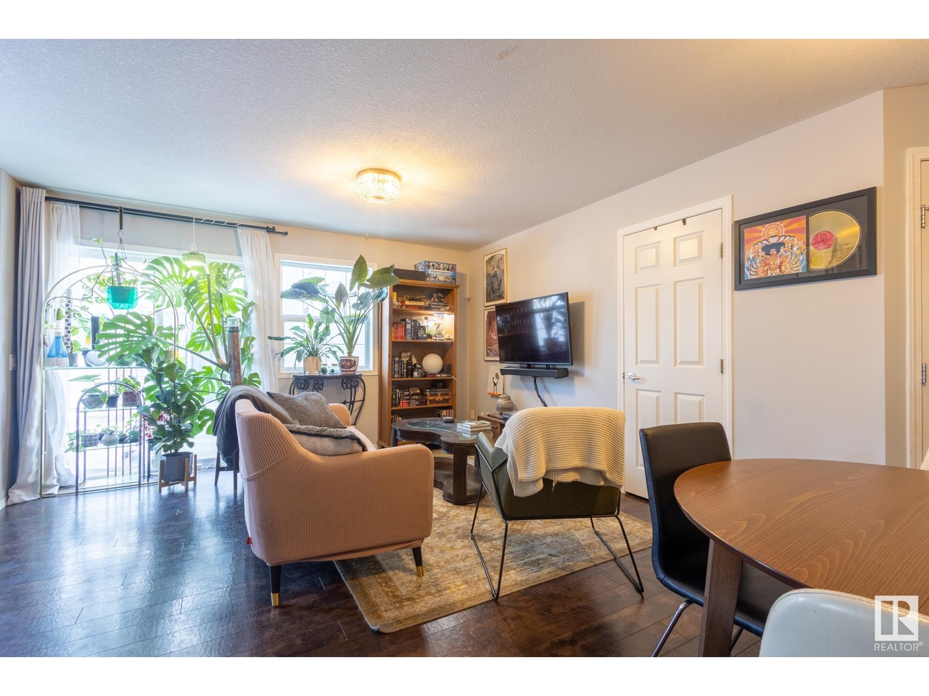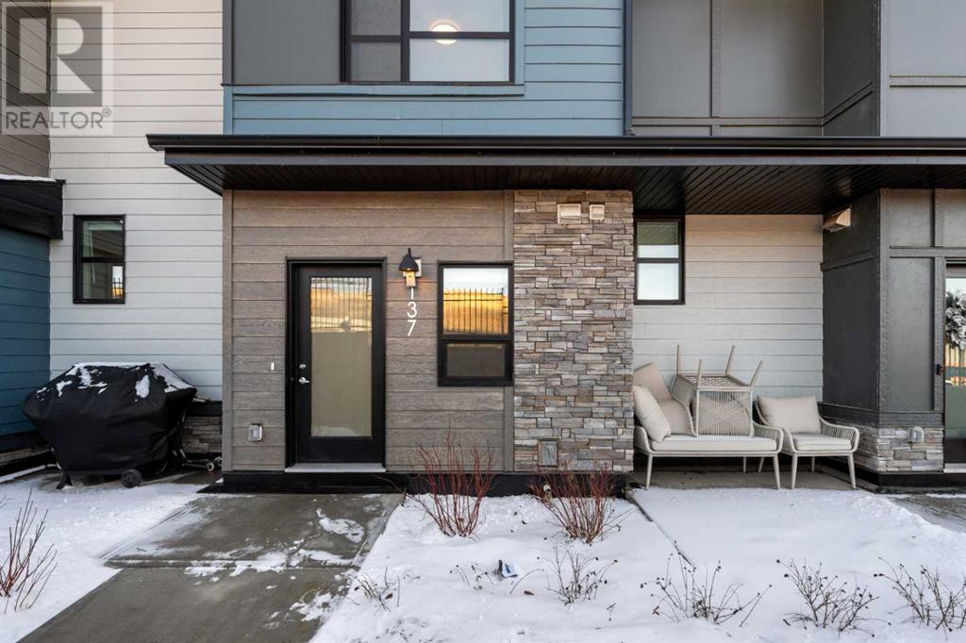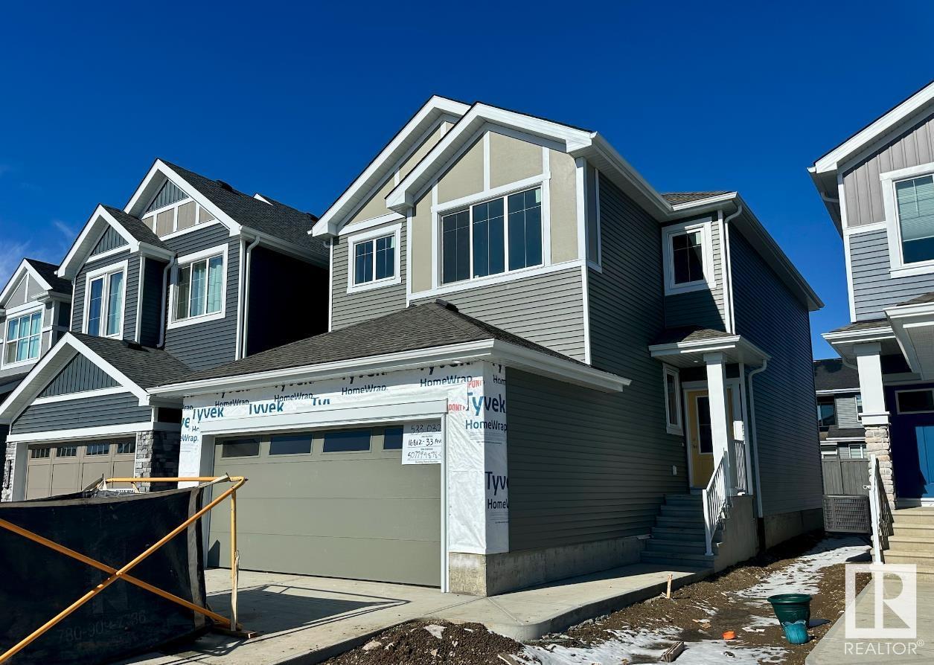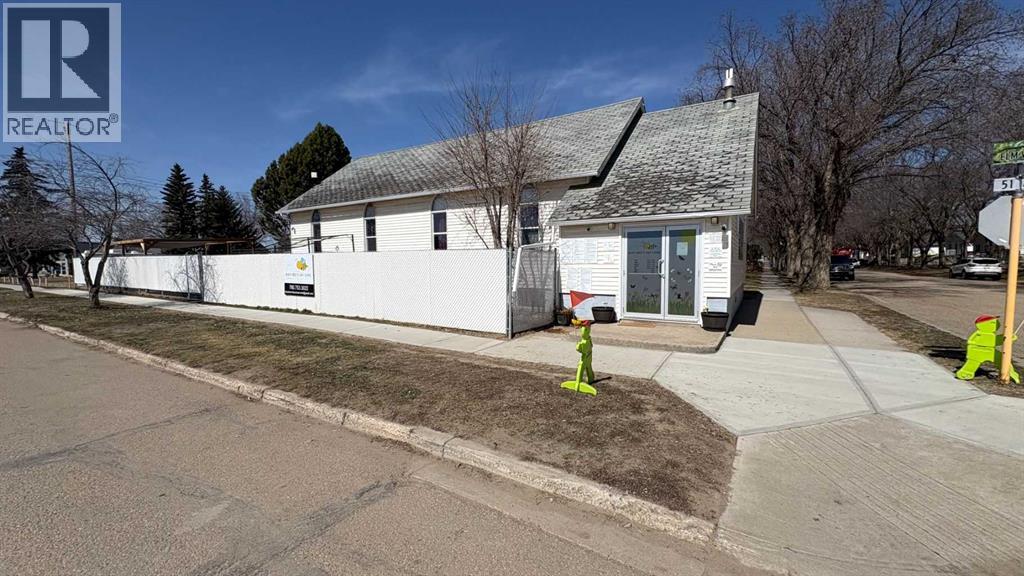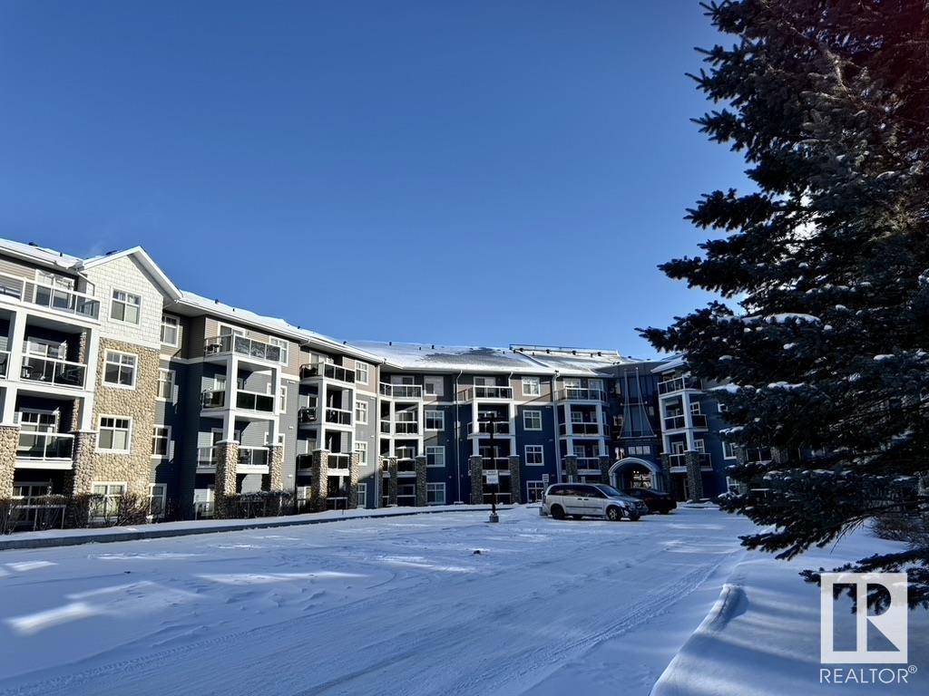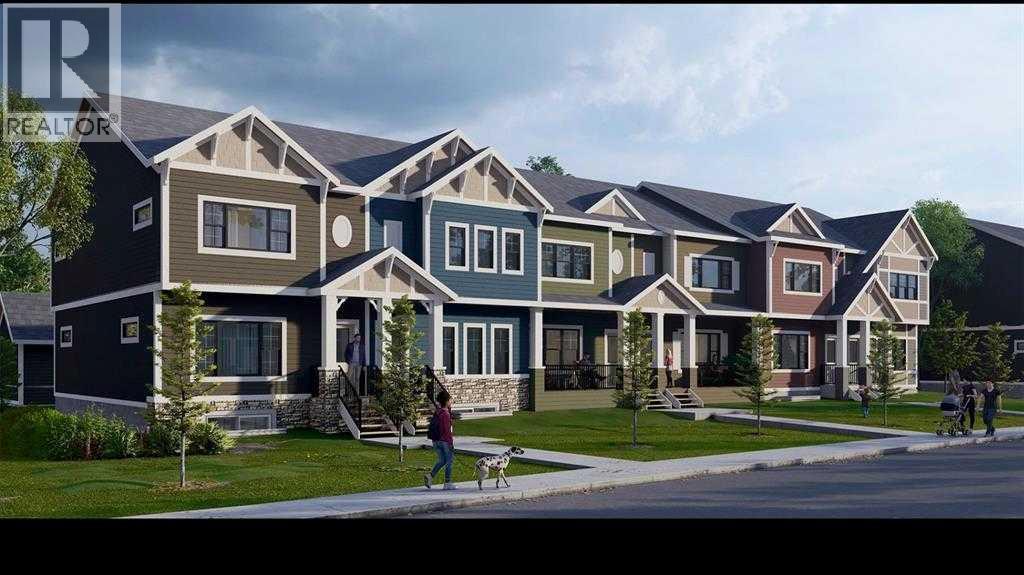looking for your dream home?
Below you will find most recently updated MLS® Listing of properties.
18 Howse Terrace Ne
Calgary, Alberta
Elegantly designed and impeccably crafted, this stunning residence in the heart of Livingston offers a seamless blend of modern luxury and timeless functionality. With 2,262 square feet of meticulously planned living space, including a fully developed basement with a private side entrance, every detail has been thoughtfully curated for style and comfort. The main floor exudes warmth with an inviting electric fireplace set against floor-to-ceiling built-in cabinetry, creating a refined yet cozy living space. The gourmet kitchen is a chef’s dream, featuring sleek stainless steel appliances, extended-height cabinetry, and gleaming granite countertops that perfectly complement the spacious dining area—ideal for hosting unforgettable gatherings. A private den, framed by elegant open-concept doors, offers the perfect retreat for work or study. Upstairs, the luxurious primary suite boasts a spa-like five-piece ensuite and a generous walk-in closet, while two additional bedrooms and a massive luminous bonus room provide ample space for relaxation. The upper-level laundry room, complete with a built-in storage shelf, enhances everyday convenience. Downstairs, the beautifully finished basement offers exceptional versatility, with an additional bedroom, a stylish three-piece bathroom, a dedicated den, and a sophisticated wet bar—perfect for entertaining or creating a private guest retreat. Nestled on a full lot just steps from the vibrant Livingston Hub, this home masterfully balances design and function, delivering an exquisite living experience in one of the city’s most desirable communities. (id:51989)
Exp Realty
#18 150 Edwards Dr Sw
Edmonton, Alberta
Great Location & Cozy Home ! This bright and well-kept 2-bedroom home is in a perfect spot! It’s close to shopping, restaurants, and a sports and recreation center. You’ll also have quick access to major roads and the airport, making it easy to travel anywhere in Edmonton. Inside, you’ll love the natural light, the open layout, and the convenience of in-suite laundry. Step outside to a small yard—a great space for kids or pets to run and play. This home is a wonderful choice for anyone looking for comfort and convenience. Don’t wait ! (id:51989)
The E Group Real Estate
224 Armstrong Street
Carmangay, Alberta
Still finding it difficult to find something that works for you in this crazy market? Look no further than this affordable cute 2 bedroom one bath home. Located in the community of Carmangay. It is time for you to get into this market and stop renting. Centrally located, close to Vulcan and a short drive to Lethbridge. (id:51989)
Lethbridge Real Estate.com
133 Lakeshore Drive
Rural Camrose County, Alberta
Situated in the prestigious Pelican View Estates on Buffalo Lake, this high-end luxury lakefront retreat offers an unparalleled blend of elegance, comfort, and stunning natural beauty. From the moment you enter, you'll be captivated by panoramic views of the lake from nearly every room. Thoughtfully designed to maximize both indoor and outdoor living, this home features expansive decks on the main and upper levels, including a covered deck off the master suite, perfect for taking in the breathtaking lakefront scenery. The lower level opens onto a patio that leads directly to the yard and beach, creating seamless transitions between indoor and outdoor spaces. The heart of the home is its gourmet kitchen, designed for seamless entertaining both indoors and out. Featuring a large island, high-end appliances, and a spacious dining area, this space is perfect for hosting. The patio doors open directly onto an expansive deck, offering a natural flow from the kitchen to the outdoors, ideal for enjoying the lake views or dining al fresco. The walk-through pantry, with direct access from the garage, adds an extra layer of convenience, ensuring this kitchen is both functional and elegant. Upstairs, the master suite is a private retreat featuring a generous walk-in closet, its own laundry, and space for a coffee bar. The luxurious five-piece ensuite includes a beautifully tiled shower, a freestanding tub, and more of those spectacular lake views. The covered deck off the master suite creates a peaceful outdoor escape, perfect for unwinding at any time of day. The fully finished walk-out basement offers direct access to the yard and beach, designed for ultimate convenience. A dedicated entrance leads to a mudroom area, perfect for dropping off beach gear. Nearby, a full bathroom with its own washer and dryer makes cleaning up from a day on the water easy and efficient. This level also features two additional bedrooms and another bathroom, making it ideal for guests or family. O utside, the meticulously manicured yard is an entertainer's dream with a fire pit, barbecue area, and a hot tub. The oversized garage easily accommodates three vehicles, while every detail of this home has been thoughtfully designed, including a cozy gas fireplace that adds to the luxurious ambiance. This exceptional lakefront estate truly has it all—offering the best of luxury living with unrivaled access to the tranquil beauty of Buffalo Lake. (id:51989)
Alberta Realty Inc.
Real Broker
60 Adamson Avenue
Red Deer, Alberta
Nicely kept two story half duplex located in the beautiful Anders sub division. Conveniently located within walking distance to schools, shopping, parks and recreation is a much desired feature of this property. A welcoming East facing covered front patio greets you on the way inside perfect for enjoying a morning coffee. The open main floor design is enhanced with plenty of windows allowing the natural light to pour in. The spacious kitchen offers a good amount of maple cabinets, deep corner pantry plus large center island. Living space overlooks dining area with direct access out to the yard. Upstairs offers the twin Primary Bedroom plan with two large rooms each with their own private en suite plus one room even offers two walk in closets. The fully finished basement offers a large family room ideal for games area or media space with speakers in ceiling for audio. Single attached garage is great for vehicle storage and seasonal protection. Unit also offers AC for the warm summer months to come. Enjoy the large West facing fully fenced yard with extra large storage shed perfect for locking up yard equipment. (id:51989)
RE/MAX Real Estate Central Alberta
350, 14579 Twp Rd 690
Lac La Biche, Alberta
The Pride of Home Ownership- A True Gem! This immaculate 1,456 sq ft home is truly a pleasure to show, and it’s ready for you to call it home. As you step inside, you’re greeted by an open concept layout with vaulted ceilings and sunlit windows that fill the space with warmth and natural light .Spacious kitchen featuring quartz countertops, stainless steel appliances, kitchen island and a large pantry, perfect for all your storage needs. This home offers 3 bedrooms and 2 bathrooms, making it the perfect size for a growing family. Step through the patio door to a huge 16' x 40' sundeck, ideal for summer barbecues, relaxing, or hosting family and friends. The beautifully landscaped backyard is surrounded by spruce trees, offering privacy and tranquility. There's a cozy guest cabin and a firepit, perfect for gathering and enjoying evenings outdoors. The property also includes a fully finished two-car garage with built-in shelving for tools, toys, and projects, Quonset and 2 sheds for extra storage. Located in the peaceful Blais Resort, which offers its own boat launch and dock. Enjoy boating, waterskiing, fishing, or just cruising on a warm summer day. Book Your Viewing Today!! (id:51989)
People 1st Realty
137, 42 Cranbrook Gardens Se
Calgary, Alberta
Immaculate, like-new and stylishly designed 3 bedroom + 2 den home with an insulated double detached garage! Built by industry leader and “BUILDER OF CHOICE” WINNER CEDARGLEN LIVING so you can rest assured in the quality construction and excellent craftsmanship. A private front patio with a gas line entices peaceful morning coffees and casual barbeques. Inside a large foyer conceals jackets, shoes and bags. The open floor plan has been beautifully designed to be both modern and comfortable with wide plank flooring and a neutral colour pallet. Culinary adventures await in the stunning kitchen featuring STAINLESS STEEL APPLIANCES, FULL-HEIGHT CABINETS, lots of counterspace plus an enclosed pantry for extra storage and a large island inviting casual gatherings. An adjacent dining room hosts larger meals and guests. The living room is a relaxing retreat for unwinding at the end of the day with clear sightlines encouraging unobstructed conversations. An enclosed den creates a quiet work or study space. Ideally tucked away from the principal rooms, the handy powder room provides privacy where needed. Laundry is conveniently located on the upper level along with 3 spacious and bright bedrooms. The primary bedroom is a true owner’s sanctuary thanks to the extremely large WALK-IN CLOSET and luxurious ensuite with DUAL SINKS and an OVERSIZED SHOWER. A ton of versatility is found in the flex room in the finished basement, this wonderful extra space is perfect for a family room, a play space, a second office, a home gym or a hobby area. A large mudroom closet keeps the garage entryway neat and tidy. Additional upgrades include HOT WATER ON DEMAND, HEAT RECOVERY VENTILATOR, A/C ROUGH-IN and FIBRE OPTIC HIGH-SPEED INTERNET READY. This beautifully landscaped complex is PET-FRIENDLY (on board approval) with extensive pathways that lead to the COURTYARD and WET POND. Enjoy the close proximity to the many river pathways that wind around FISH CREEK PARK and that this very active commu nity boasts a private clubhouse with SPORTS COURTS, SPRAY PARK, SKATING RINK and more. Mere minutes from additional restaurant and shopping options in neighbouring Seton as well as the WORLD’S LARGEST YMCA. Truly an outstanding location for this movie-in ready, exceptionally maintained home! (id:51989)
Exp Realty
804, 620 Luxstone Landing Sw
Airdrie, Alberta
Welcome to this beautiful townhouse in Airdrie, offering a well-designed living space perfect for a young family or couple. The fully landscaped front and back yards provide significant outdoor areas for relaxing or entertaining. This home also features a single front attached garage with a driveway that accommodates an additional car, plus an electric car charging station in the garage for added convenience. Inside, the bright open-concept layout seamlessly connects the living, dining, and kitchen areas. The inviting living room is filled with natural light, while the modern kitchen boasts stainless steel appliances, elegant countertops, and a stylish backsplash. A convenient 2-piece bathroom completes the main floor. Upstairs, the primary bedroom offers a private ensuite, while two additional bedrooms share a full bathroom—ideal for first-time buyers or growing families. The fully finished basement provides extra space for relaxation, giving an extra 500 feet making this home 1600 sq feet of living space (id:51989)
RE/MAX Real Estate (Central)
4017 15a Street Sw
Calgary, Alberta
This stunning home at 4017 15A Street SW showcases a timeless brick exterior and a thoughtfully designed interior in the heart of South Calgary. The main floor offers an open-concept layout with a gas fireplace, a dedicated dining area, and a seamless flow perfect for both everyday living and entertaining. Large windows fill the space with natural light, enhancing the warm and inviting atmosphere.Upstairs, the luxurious primary suite provides a peaceful retreat, while the two additional bedrooms each have their own ensuite, offering both comfort and privacy. The fully finished basement expands the living space with a recreation area and an additional bedroom, making it ideal for guests, a home office, or a gym. Located in a sought-after community, this home is just moments from parks, schools, shops, and local amenities, making it the perfect blend of classic charm and modern convenience. **Interior photos represent a home by the same builder with a similar layout, though finishes may vary.** (id:51989)
Exp Realty
16812 33 Av Sw
Edmonton, Alberta
Photos of are a different home, actual colours can be seen in the rendering in the photos. Welcome to Glenridding, a vibrant community where dreams of the perfect home come to life. Discover the Cohelo, proudly crafted by Lincolnberg Homes, your builder of choice for 9 Years. This spacious residence is designed to meet the needs of a growing family, offering the perfect blend of comfort + style. The upper level features the primary bedroom offering a luxurious retreat with a 4-piece ensuite. Two additional bedrooms provide ample space for children or guests, complemented by a convenient 4-piece bath, bonus room + convenient laundry. The main floor is a testament to modern living, boasting 9-foot ceilings that enhance the sense of space. The open concept living, dining, + kitchen areas are ideal for entertaining, allowing you to host gatherings with ease. 4th bedroom + full bath complete the main floor. Buyer to complete landscaping, Builder to provide $4,500 appliance allowance. (id:51989)
Century 21 Masters
20 Tararidge Close Ne
Calgary, Alberta
Fully renovated 4 level split with over 1800 sq ft of developed space. Updates in this home include all flooring, both bathrooms, kitchen cabinets, quartz countertop, baseboards, interior doors, door casings, furnace, custom blinds, paint and roof shingles. When you first enter the home you will love how open and bright it is thanks to the east facing bay window at the front. The living room offers hardwood flooring and is an ideal size for entertaining or a young family. The kitchen offers contemporary cabinets, quartz counter top, hardwood flooring, stainless steel appliances and a side entrance. The upper level offers 3 good size bedrooms. The side entrance could easily be walled off for direct access to the 3rd and 4th level. The 3rd level family room is 17x24 with 2 good sized windows, updated carpet and a brick faced fireplace. The 4th level has a renovated 3pc bathroom, walk in closet and over 430 sq ft of space. There is a 19x19 double garage, paved alley, concrete patio, fully fenced and close to public transport. This one won't last long, don't delay. (id:51989)
Maxwell Capital Realty
5104 48 Street
Provost, Alberta
Welcome to 5140 48 St. Provost, AB! This private, fully fenced, renovated property offers many business options! Inside, the entry is spacious and provides an option to go up or down. With either choice, you'll discover generous open concept spaces. Head upstairs to find a large open area, complete with separated laundry area, washrooms (3 toilets/2 sinks) and additional storage space areas. Downstairs is complete with ample kitchen space, 2 toilet areas, additional large open space with 2 separate rooms for storage (or quiet baby rooms for daycare!). Currently, this building is operating as "Busy Bee Day Care" and is set up very nicely to do so, if the new owners would like to continue the trend! (Daycare equipment, toys, etc. could be negotiated). Step outside on the west end, and you'll find a fantastic space for gatherings, c/w large 40' X 40' deck, playground space or whatever your heart desires! There is also a 12' X 12' attached storage shed and supplemental fenced storage space for the extra equipment your business might have! Book your showing today with your favourite realtor! (id:51989)
Royal LePage Wright Choice Realty
1301 28 St
Cold Lake, Alberta
This two-story home on over 8 acres of land on English Bay Road boasts breathtaking views of Cold Lake. Greeted by a spacious main floor featuring a chef's kitchen with a large center island and an ample cabinetry. The adjacent dining room offers seamless access to the newly built deck. The inviting living room is the ideal spot to unwind after a long day, with its cozy ambiance and wood-burning fireplace. A bright den with a convenient wet bar, offers endless possibilities. Venture upstairs to comfort and luxury. The upper floor showcases impressive lake views from multiple vantage points. Oversized master bedroom, with its own office space, a walk-through closet, and a 3 pc ensuite bath. Three additional bedrooms for family and guests, and a huge family room provides the perfect setting. Impressive 50 x 40 heated shop with 13ft and 10ft doors. upgrades include shingles and deck. Prime location, municipal water/sewer, MD of Bonnyville taxes, stunning lake views, this property offers a rare opportunity. (id:51989)
Royal LePage Northern Lights Realty
5 Fenwood Close
Sylvan Lake, Alberta
New Roof as of Wednesday April 30, 2025. Located just steps from the school, this well-maintained bi-level home is perfect for families looking for convenience and community. Sylvan Lake is known for its friendly atmosphere, great amenities, and year-round activities, making it a fantastic place to call home.This move-in-ready home features a bright and functional layout with 3 bedrooms upstairs and 2 more in the fully developed basement. The primary bedroom includes a cheater door to the main bathroom for added convenience. The spacious kitchen offers plenty of cabinets, counter space, and a pantry, while the open-concept great room features a cozy gas fireplace and flows seamlessly into the dining area. From here, step out onto the deck and enjoy the beautifully kept backyard—perfect for kids, pets, and outdoor entertaining.The lower level is filled with natural light thanks to its large windows and offers two additional bedrooms, a 3-piece bathroom, and a dedicated laundry room. Outside, the yard is in excellent condition, providing ample space for play and future additions, including a garage.With its unbeatable location, outstanding condition, and access to all that Sylvan Lake has to offer, this home is a must-see! (id:51989)
Real Broker
1515 13 Avenue Se
High River, Alberta
Amazing Care Free Investment Opportunity in High River! Situated at 1515 13 Ave SE, High River, AB T1V 2B1, this 1.05-acre property is strategically located near Highway 2A and Highway 2 in a high-traffic retail center. Surrounded by strong national franchises and two well-operated hotels, this prime location offers excellent visibility and consistent customer flow. Fully leased to a strong tenant on a long-term lease with built-in rental escalations, this asset boasts a 6.3% cap rate, increasing to 6.9%! Don’t miss this chance to secure a high-quality commercial investment. (id:51989)
Royal LePage Solutions
Hwy 633 Rr21
Rural Lac Ste. Anne County, Alberta
Private partly treed 5.36 acres located not in subdivision 3 KM from Onoway with K to grade 12, all services & amenities. Build your dream home or shop with living space above. .Power & gas at property line. Quiet, private and clean country living! (id:51989)
The Good Real Estate Company
2, 1431 21 Avenue Nw
Calgary, Alberta
Price Improvement!! Welcome to this bright and beautiful middle unit featuring 2 bedrooms, 2.5-bathrooms in the highly sought-after Capitol Hill neighborhood. With over 1,200 sq. ft. of well-designed living space, this property offers exceptional comfort and style. Both master bedrooms feature their own 4-piece ensuite bathrooms and large closets, making it ideal for privacy and convenience. One of the bedrooms features a beautiful private deck, perfect for enjoying your morning coffee. The main floor is graced with stunning real maple hardwood floors and a cozy rock-faced gas fireplace that adds warmth and charm. 9-foot ceilings throughout the main level provide an open, airy atmosphere. The kitchen is a dream with ample storage, a full pantry, a large island, stainless steel appliances, and beautiful granite countertops, along with a generous sized dining area. Outside, you can have a BBQ off your front porch, and you will also find a detached garage offering a single titled parking space, perfect for those cold winter months. There is additional street parking available for guests. The full basement, though unfinished, is full of potential, with a large window providing natural light and the possibility for future development. Located just steps away from Confederation Park, the golf course and surrounded by lush green spaces, this home is located walking distance to North Hill Mall, lots of local shops, restaurants and groceries. A short walk to SAIT, and close proximity to the U of C, McMahon Stadium, the Foothills Hospital and downtown Calgary, making this property an amazing investment. Don’t miss the opportunity to make this wonderful home yours. Schedule a viewing today! (id:51989)
Real Estate Professionals Inc.
#324 16035 132 St Nw Nw
Edmonton, Alberta
LOVELY TOP FLOOR CONDO BOASTS A BREATHTAKING PANORAMIC LAKE VIEW From Its Private Balcony. Smoke/Pet Free Home. This Bright And Sunny Unit Is Beautifully Maintained Throughout And Features 2 Bedrooms, 2 Baths, An Open Floor Plan With Large Windows Offering An Abundance Of Natural Light, Open Concept Kitchen, Wood Cabinetry, Centre Island, Luxury Vinyl Flooring, Corner Fireplace, Comfort Air Chiller System, Spacious Master With Mirrored Dual Closet Doors And 3-Piece En-Suite, A Second Bedroom Currently Used As A Study, In-Suite Laundry With Storage, Balcony Gas Outlet, Two Titled Underground Heated Parking Stalls, One Assigned Storage Unit, Plus Ample Visitor Parking. Elevator Is Just Steps From This Condo Suite. Oxford Bay Is A Well-Managed Secured Complex Offering Exceptional Amenities To Include Spacious Exercise/Fitness Room, Games, Social and Theatre Rooms, Roof-Top Patio Plus Gazebo. Superbly Located To All Shopping, Amenities, City Transit, And Fast Convenient Access To Anthony Henday Drive. (id:51989)
Sterling Real Estate
216 Marquis Landing Se
Calgary, Alberta
Welcome to this exquisite luxury estate home in Lake Mahogany, offering nearly 2,700 sq. ft. above grade with high-end finishes and impeccable craftsmanship throughout. Step inside the foyer and be greeted by a spacious front entrance with stunning tiled floors and soaring 18-ft. vaulted ceilings, striking feature wall with a staircase that leads upstairs to the stunning open-to-below bonus room that overlooks the grand living space. Prepare to have your breath taken away as you enter into the large family room that features a cozy fireplace with a gorgeous tile that runs all the way up the 18 ft. ceilings. Loads of huge windows flood the entire main floor also the 2nd floor bonus room. The chef’s kitchen is a true showpiece, featuring ample elegant kitchen cabinetry, upgraded stainless steel appliances, with a built-in wall oven, plus a gas range next to the walkthrough butler’s pantry. The adjoining mudroom boasts built-in benches and lockers for added convenience. The spacious dining area could also double as a great home office as there is also a large breakfast nook area next to the huge quartz kitchen island with seating for another 4. The breakfast nook area flows seamlessly to the outdoor retreat, complete with a large deck and a covered pavilion off the breakfast nook. A second covered pavilion with a poured concrete pad and privacy curtains offers the perfect setup for more seating or possibly for a hot tub and outdoor lounge area.Upstairs, you’ll find three generous sized bedrooms, including a huge luxurious primary suite with ample room for a King sized bedroom suite. Also featuring a spa-like ensuite, a walk-in closet with custom wooden built-ins, and a coveted walk-through laundry room for ultimate convenience.The fully finished basement is designed for both relaxation and entertainment, featuring a wet bar, large family room, games area, spacious bedroom, a beautifully appointed bathroom, and a versatile flex room—ideal for a home gym or of fice. Plus, there’s plenty of storage space to keep everything organized.Loads of upgrades throughout, included rounded corners, upgraded lighting, flooring and railings. 2 Furnaces + Central Air Conditioning. Completing this incredible home is an oversized, fully finished double garage with an epoxy-coated floor and upgraded soffit lighting with unlimited light design choices.Enjoy all the incredible benefits of living in Mahogany, including exclusive lake access, parks, pathways, and a vibrant community atmosphere. This is luxury lakeside living at its finest! Nestled on a quiet crescent, this home is just steps from scenic walking paths, ponds, and top-tier amenities, including two nearby elementary schools. Don’t miss out—schedule your private tour today! (id:51989)
Real Broker
262 Kingfisher Crescent Se
Airdrie, Alberta
Welcome to this exceptional detached home in the desirable community of King's Heights, Airdrie. Thoughtfully designed with modern touches and spacious living, this home offers the perfect balance of comfort, luxury, and convenience.This home offers an abundance of natural light that pours into the home, creating a bright and welcoming atmosphere. The open-concept living areas flow seamlessly, with clean lines and sleek finishes throughout. The cozy living room features a beautiful fireplace, adding charm and warmth to the space.The gourmet kitchen is a chef's dream, featuring double islands that provide ample counter space for meal preparation, entertaining, and family gatherings. The south-facing backyard offers plenty of sunlight, perfect for enjoying relaxing afternoons outdoors or hosting gatherings with friends and family.Upstairs, you'll find the convenience of upper-level laundry, making laundry day a breeze. There's also a dedicated home office space, ideal for remote work. The spacious bonus room offers endless possibilities, whether it's a playroom, media room, or additional living space.The primary bedroom is a true retreat, featuring a spacious layout, his and hers closets, dual vanities, a dressing table, and a private water closet, creating a luxurious and peaceful sanctuary. The undeveloped basement is ready for your personal touch, offering endless potential for extra living space.Located in the sought-after community of King's Heights, Airdrie, this home offers a family-friendly environment while still being conveniently close to parks, schools, amenities, and major highways.Don't miss out on this incredible home! Book your showing today and discover all the luxury and comfort it has to offer. (id:51989)
RE/MAX Complete Realty
2, 3404 8 Avenue Sw
Calgary, Alberta
Discover the perfect balance of modern elegance and prime location at Spruce Cliff Mews. These beautifully designed townhomes feature spacious layouts with luxurious finishes and thoughtful details. It offers open-concept living areas with stylish luxury vinyl plank flooring, sleek quartz countertops, and high-quality Whirlpool stainless steel appliances. The chef-inspired kitchen includes a private deck for outdoor grilling, seamlessly connecting to a cozy living space with a modern electric fireplace. The spacious primary bedroom comes with a four-piece ensuite, providing a serene retreat. With three bedrooms, or the option of two bedrooms plus a versatile office on the main level, these homes cater to all your needs. Enjoy stunning views from the large rooftop patio, the perfect place to unwind after a busy day. Each townhome also features an attached single garage and is ideally located just two blocks from Bow Trail SW, with easy access to the Westbrook C-Train station, Shaganappi Point Golf Course, and the Bow River Pathway for outdoor exploration. Don’t miss the chance to be part of this vibrant community, offering a blend of style, convenience, and an active lifestyle. (id:51989)
Keller Williams Bold Realty
23 Nordegg Crescent
Red Deer, Alberta
Nicely renovated 4plex in a quiet location. Nicely renovated and updated with new windows throughout, 4 newer furnaces, shingles (6-7 yrs old approx), and one suite was fully renovated in the last 6 months. One suite is largely original but in great condition, two other suites have been renovated and updated over the years. Building has always been easy to keep full and current tenants have been there long term. Current rents are $1000, $1050, $1050, and $1250 and can all be raised to market rent ($1500+) with 3 months notice to the tenants. Tenants all pay their own power and gas, landlord pays water/sewer/garbage. Lots of parking is available in the front and back. Building will provide well over 8% return once rents have been raised to market prices. This well cared for and well maintained building will make a great addition to any portfolio or a great starting point for anybody looking to invest in rental real estate! (id:51989)
RE/MAX Real Estate Central Alberta
1117 5 Avenue
Wainwright, Alberta
Quaint starter or investment home featuring 3 bedrooms & 2 full baths and located conveniently near BSS, WES and downtown amenities! This property boasts a freshly renovated basement, new vinyl plank flooring, new carpet, a combo boiler/H20 On-Demand unit, new garage shingles. Two bedrooms, kitchen, living room and 4 pc. bath make up the main floor living space. Downstairs, you'll find a recently updated living space including new carpet, 4 pc. bath, bedroom, family room and utility/laundry room. There is plenty of parking in the back for the RV and a single car (not heated) garage plus a storage shed for the garden tools! (Note - Room in the basement currently used as a bedroom does not meet current legal egress requirements.) Book your showing today with your favourite realtor! (id:51989)
Royal LePage Wright Choice Realty
43 Baysprings Terrace Sw
Airdrie, Alberta
Welcome to this exquisite two-story townhome, perfectly situated in the desirable community of Baysprings, SW Airdrie. This property boasts high-end finishes and modern design throughout, offering an exceptional living experience. The main level welcomes you with a bright and airy living area, accentuated by large windows that fill the space with natural light. The modern kitchen is a chef's dream, featuring an expansive island with stunning quartz countertops, ample storage, and sleek cabinetry. Adjacent to the kitchen, the dining area provides a perfect space for family meals or entertaining guests. A convenient 2-piece bathroom completes this level. Ascend to the top floor, where you’ll find the luxurious master bedroom, complete with an ensuite washroom and a spacious walk-in closet. Enjoy cozy movie nights in the bonus room, ideal for family gatherings. Two additional decent-sized bedrooms provide ample space for family or guests, accompanied by a shared bathroom and a dedicated laundry room for your convenience. The undeveloped basement is waiting for your new idea for for future development . Multiple units are available for investors/ CHMC multi unit rental program. This property includes a double detached garage, offering plenty of space for vehicles and additional storage. Don’t miss the opportunity to own this beautiful townhome in Baysprings . Contact us today to schedule a viewing and experience this stunning property for yourself! (id:51989)
RE/MAX Real Estate (Mountain View)

