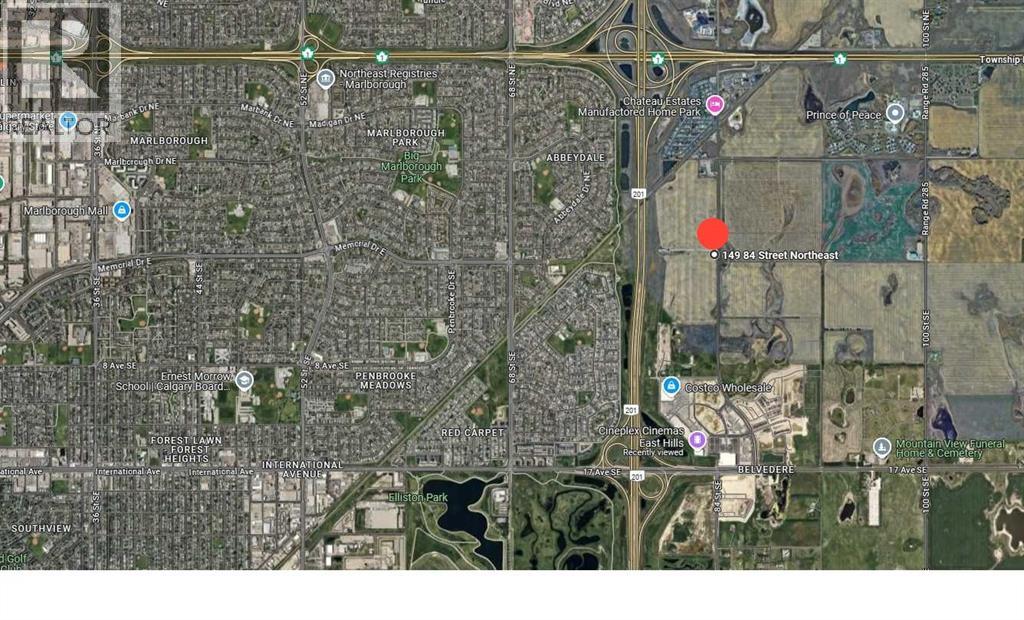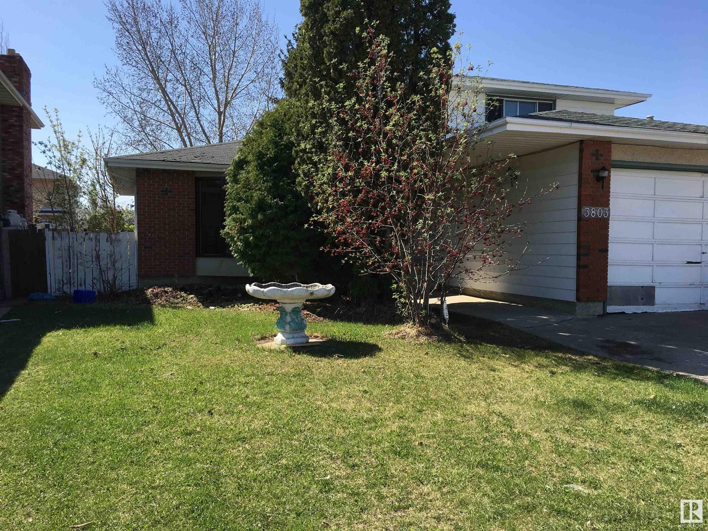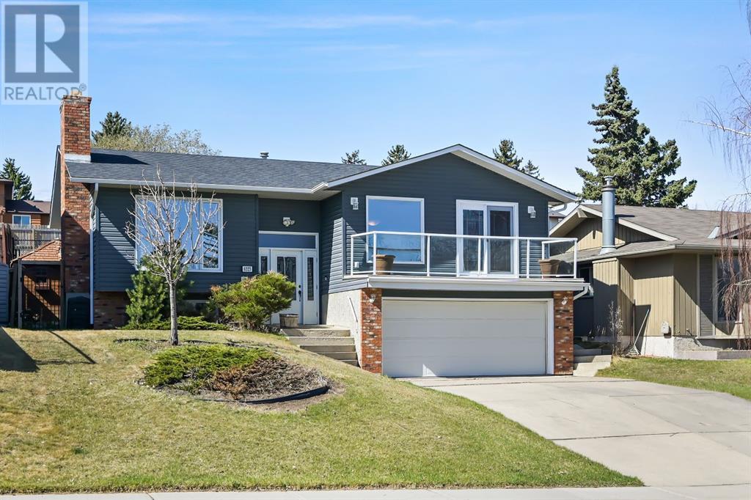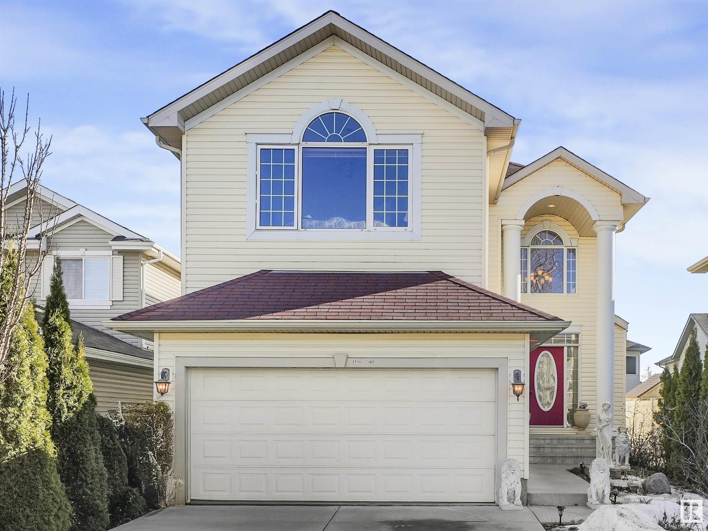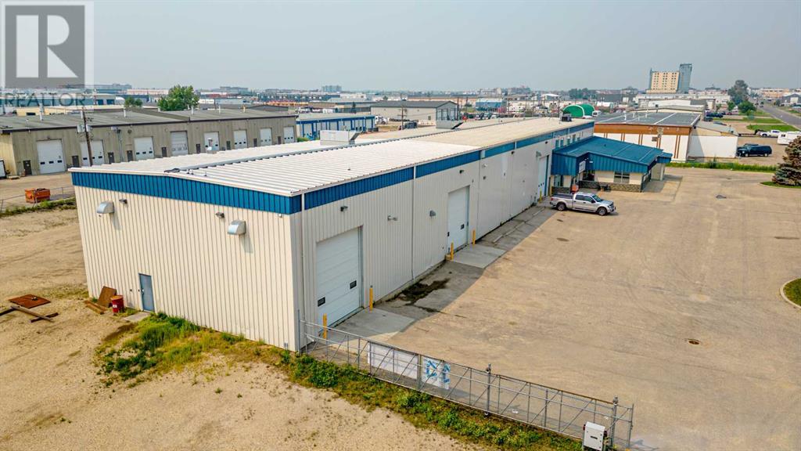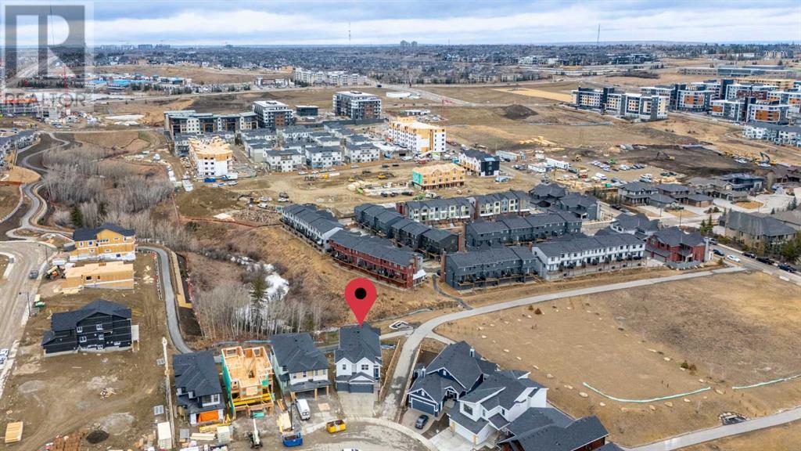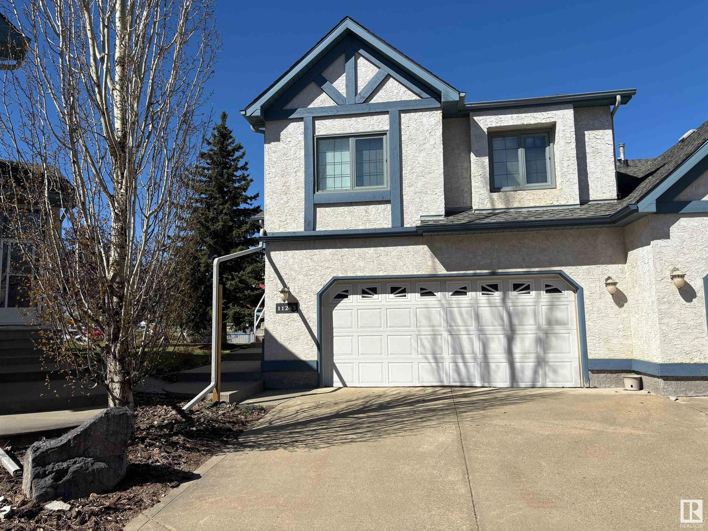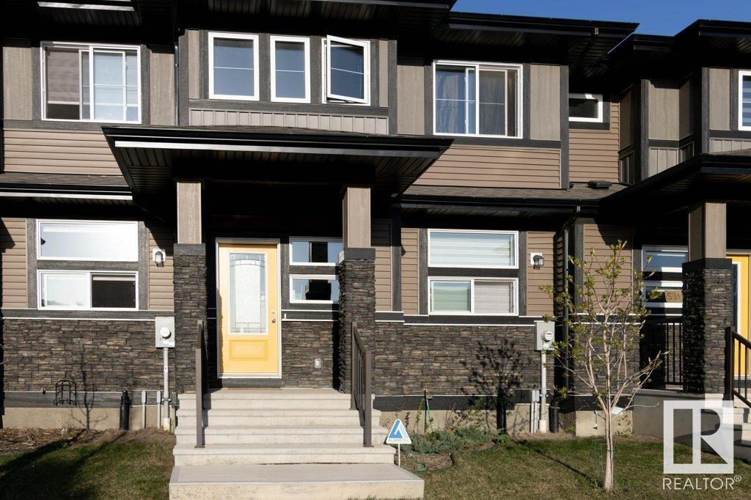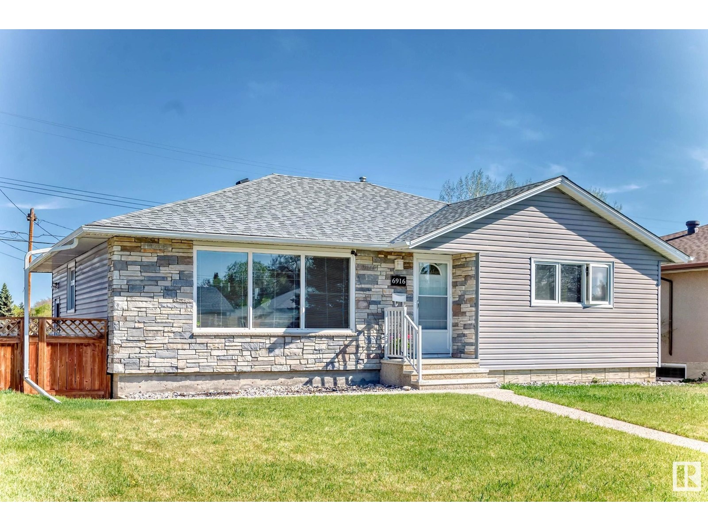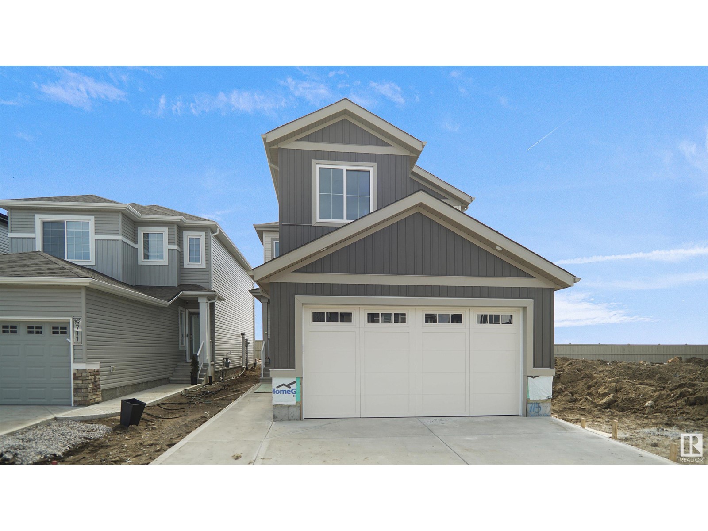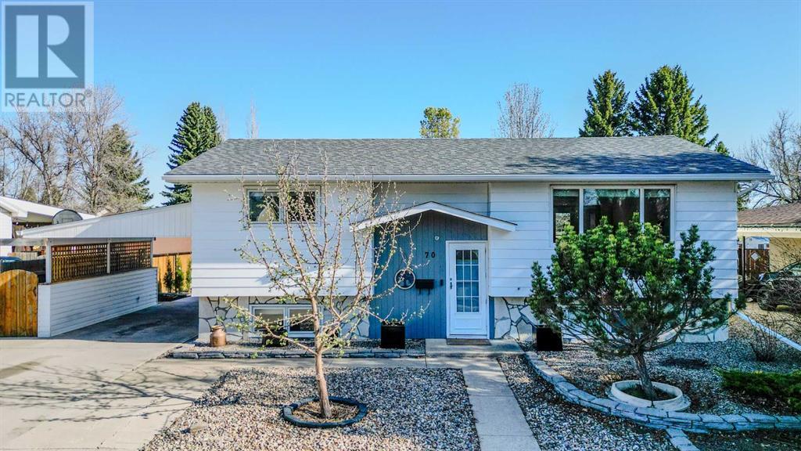looking for your dream home?
Below you will find most recently updated MLS® Listing of properties.
149 84 Street Ne
Calgary, Alberta
Unlock the potential of Calgary’s rapidly growing northeast quadrant with this rare offering of surplus crown land within the Transportation Utility Corridor (R-TUC). Strategically positioned along key transportation routes, this parcel offers unparalleled opportunities for visionary developers, investors, and businesses looking to capitalize on Calgary’s growth. (id:51989)
Cir Realty
3803 132 Av Nw
Edmonton, Alberta
GREAT OPPORTUNITY!! This 2-Storey with 3 + 1 bedroom/ den, 4 bathrooms and over 2,500 sq.ft of living space. New kitchen and Stainless Steel appliances complete with new tile flooring makes this kitchen open and bright open to the family room w/ fireplace. Recently painted throughout, new interior doors and trim with hardwood floors on main level and new laminate flooring on the second floor. Basement is finished with second kitchen and rec. room including a wet bar and bathroom ( potential for bedrm.), new hot water tank (2023). Oversized garage is insulated. painted and heated. Quiet neighborhood with no through traffic, close to walking trails, plenty of schools, ETS, several parks and shopping. (id:51989)
Sterling Real Estate
17 Alderwood Close
Blackfalds, Alberta
Nestled in the heart of Aurora Heights, this beautifully updated bi-level home is ready to welcome you with its fresh newly painted interior and inviting atmosphere. Offering four spacious bedrooms and three full bathrooms, this home strikes the perfect balance between comfort and functionality. Step inside and be greeted by vaulted ceilings and sun-filled spaces that create an airy, welcoming feel. The kitchen is designed for both style and practicality, featuring plenty of counter space, a convenient pantry, an eating bar, and a scenic corner sink overlooking the backyard. A generous dining area makes it easy to host family and friends. The primary suite serves as a private getaway with a walk-in closet and ensuite bath, while additional bedrooms provide space for family, guests, or a home office setup. The fully developed lower level expands your living options with a sprawling family room, an extra bedroom, and a flexible laundry area that can double as a workspace. Outdoor living is equally inviting, with a west-facing deck perfect for soaking in golden evening skies. Whether it’s gathering with loved ones or unwinding in the family-sized hot tub, this backyard is built for relaxation. A fully fenced yard offers privacy, while the double attached heated garage adds convenience—especially in Alberta’s colder months. With its thoughtful layout, stylish updates, and ideal location near schools, parks, and major roadways, 17 Alderwood Close is ready to be your next home. (id:51989)
Coldwell Banker Ontrack Realty
2, 4812 78 Street
Red Deer, Alberta
This 2,145 SF bay, located in Northlands Industrial Park, is available for sub-lease. The bay is wide-open with one washroom, a storage mezzanine, and (2) 12' x 14' overhead doors. There has been recent upgrades to the space including new lighting, paint, and flooring. Access to the bay is from the rear of the building and the lot is fully paved with ample parking available. This is a gross lease and the monthly rate includes the cost of all utilities. (id:51989)
RE/MAX Commercial Properties
310, 303 13 Avenue Sw
Calgary, Alberta
**Heart of Beltline** Perfectly positioned in the heart of Calgary’s vibrant Beltline community, this 1-bedroom, 1-bath apartment offers 455 sq.ft. of smartly designed space—an excellent opportunity for first-time buyers or savvy investors alike.The open-concept layout features a modern kitchen with plenty of granite counter space, ideal for cooking or entertaining. Enjoy sunshine all day from your south-facing balcony, and stay cool through the summer with central A/C.Located just steps from Central Memorial Park and only a short walk to the shops, dining, and nightlife of 17th Avenue (without the noise), this location is easily accessible for the urban commuter with plenty of street parking in the area. Inner-city living has never been more accessible—don’t miss your chance to own in one of Calgary’s most walkable and desirable neighborhoods! (id:51989)
Cir Realty
26 Lakeview Drive
Rural Cypress County, Alberta
Beautiful Cedar Log Cabin, secluded, up on the picturesque hill with 360 degree views of mountain and lake. Located in Alberta Cypress Hill Provincial Park townsite of Elkwater. Living room with wood burning stove. Lots of windows. 2 bedroom, kitchen and dining area. This refurbished 3 season cabin has numerous upgrade in the last few years. They are plumbing lines, sewer lines, electrical wiring and 100 amp electrical panel, gutters, window blinds, limestone laminate flooring, curb stop valve, cougar smart wood skirting. Also, sandblasting, restoring and revitalizing all exterior cedar to original, and finishing with new stain. Including all furnitures and dishes/pots and pans. Cabin is bearing on 16" X 16"concrete pad columns. Outdoor enjoyment at the lake are swimming, fishing, boating, paddling. Trails for hiking, biking, golf course, sky hill etc. Year round enjoyment is possible with a furnace installed. Land lease, water, sewer, garbage total $2030 a year including gst (id:51989)
Royal LePage Community Realty
6323 Thornaby Way Nw
Calgary, Alberta
Move-in ready 4-bedroom home in THORNCLIFFE with a wide-open main floor and tons of natural light! This updated home is conveniently located close to all levels of schools, shopping, commuter roads AND best of all, the walking and cycling paths of Nosehill Park! Perched on an elevated lot, this walk-up bungalow offers hardwood floors, an open kitchen with stainless steel appliances, island, granite countertops and patio doors to the perfect spot for sunny morning coffee, a family room anchored by a brick fireplace, 3 bedrooms, 3 bathrooms including primary with 2 pce ensuite, and a basement with kitchenette IDEAL for big gatherings and long-term guests. Additional features include fresh paint throughout, brand new carpet, on-demand hot water system, 2 fireplaces, and attached double garage. The low maintenance, southwest facing backyard is fully fenced and includes a shed, patio area just outside the primary bedroom, and a separate parking pad that is perfect for your RV, boat or extra parking. This beautiful home is a must see. (id:51989)
RE/MAX Realty Professionals
A, 11202 75a Avenue
Grande Prairie, Alberta
2 bed 1 bath furnished legal lower unit in Westpointe!Lino and laminate throughout; NO carpet. Large, open living and dining area. Large windows for lots of light. Kitchen features black appliances and lots of cabinet/counter space. 2 good sized bedrooms and 4 piece bathroom. Large storage space. Shared laundry between units. Water, Heat, Electricity and Internet will be included for an additional $300.*Pet Friendly with $50/month pet fee*Application Required Prior to ViewingShort term leases available! (id:51989)
Grassroots Realty Group Ltd.
14 Ravenscrag
Norglenwold, Alberta
Welcome to the Summer Village of Norglenwold, a quiet, character-filled neighborhood with low taxes and a unique vibe—all just a couple blocks from the lake and seconds to the Vibrant town of Sylvan. Easy Access to the lake, this renovated 4-level split sits on a spacious half-acre lot and offers charm and comfort from the moment you step inside. The foyer opens to a bright, open-concept main floor with a spacious kitchen featuring a granite island, stainless steel appliances, wall oven, and countertop stove. The adjoining dining and living areas offer plenty of space for gathering. Upstairs, you'll find three bedrooms, including a primary suite with a 3-piece ensuite and a second full bathroom. The lower level offers a cozy family room with built-in shelves and a fireplace, a fourth bedroom, and a ¾ bath and a separate laundry room. The finished 4th level adds flexible space for a rec room, gym, or office. Outside, enjoy a fully fenced backyard with a partially covered dog run, two-tier composite deck with 2 gas hook-ups, and room to relax or entertain. Some bonus features are a water treatment system, air conditioning (4 yrs), reverse osmosis system in the kitchen, and a new dishwasher. The furnace and hot water tank were replaced in 2018 and new grinder pump in in 2024 (hooked up to municipal). Not much to do but move in and enjoy this great home! (id:51989)
Kic Realty
10402 Kateri Drive
Grande Prairie, Alberta
Step into this charming and vibrant bi-level gem, perfectly located in the sought after neighbourhood of Mission Heights — a family-friendly haven just a short stroll from four schools, picturesque walking and biking trails, the Eastlink Centre, and a bustling hockey arena. This fully developed home is bursting with warmth and functionality, offering an ideal blend of comfort and style. Upstairs, you’ll be welcomed by newer, modern laminate flooring that flows seamlessly through a bright and airy open-concept living space. The inviting living room, sunlit dining area, and generous U-shaped kitchen, complete with abundant cabinetry and ample counter space, creating the perfect setting for both everyday living and entertaining. Step outside onto the spacious, semi-private deck, ideally positioned for sunshine and relaxation, with a lovely view of your landscaped and fully fenced backyard. Downstairs has been tastefully updated with sleek vinyl plank flooring and fresh paint, featuring a cozy family room, large renovated bathroom, third bedroom, and a versatile open office area that could easily serve as a fourth bedroom. The exterior boasts a large storage shed, double parking in the back, and the added peace of mind of newer shingles. This home is the perfect blend of location, charm, and value — a true must-see for first-time buyers or savvy investors alike! (id:51989)
RE/MAX Grande Prairie
5516 47a Av
Wetaskiwin, Alberta
A FANTASTIC FIND! Updated 5 Bedroom Bungalow with a beautiful front sunny deck, for enjoying morning coffee. NEW DBL CAR GARAGE (24x24). You will enjoy the NEW MODERN UPDATED KITCHEN w/ quartz countertops, subway tile backsplash, tons of white cabinetry w/ pull outs & in-cabinet lighting. 5 Stainless appliances include electric cook-top, built-in oven, refrigerator, built-in dishwasher & microwave. You will love the NEW VINYL PLANK FLOORING through-out the main floor, updated 5-pc main bath is gorgeous. 3 main floor bedrooms w/ built-in cabinetry is convenient, along with tons of closets for storage. CENTRAL AIR-CONDITIONING! Basement is finished with 2 additional rooms, 2 baths, laundry and kitchenette. Backyard is private & fully fenced… a great space for entertaining. Shingles & exterior siding were updated in 2018. This property is move-in ready & a perfect place to call home! (id:51989)
Royal LePage Parkland Agencies
743026 Rd71 Range
County Of, Alberta
Welcome to this stunning 6.7-acre acreage offering the perfect blend of country charm and modern comfort. This spacious home features 5 bedrooms and 4 bathrooms—ideal for families of all sizes. Enter through the garage into a functional mudroom with built-in locker-style cubbies. Leading through to the main floor that boasts a stylish kitchen with a pantry, stainless steel appliances including a brand new dishwasher. It offers a large dining area with patio doors leading to a spacious deck—perfect for outdoor entertaining. There is a cozy sitting room with a fireplace, a main floor bedroom, and full bathroom to complete the main level.Upstairs, the master suite is a true retreat with breathtaking views of the horse pen, a jacuzzi tub, walk-in closet, and ensuite with double sinks and tiled shower. There are two more bedrooms, a full bathroom, upper-level laundry, and a bonus room with surround sound and projector to offer space for the whole family.The fully finished basement adds even more room with a fifth bedroom, another full bathroom, and a large great room—perfect for a home gym, play area or additional living room. Home also includes a brand new hot water tank as well as motherboard in furnace replaced 4 years ago.Outside, you’ll find a double attached garage, a fenced horse pen, and a 26' x 28' shop on skids with 100 amp service and an overhead door—ideal for storage, projects, or small equipment. This property offers the perfect mix of space, function, and peaceful rural living! (id:51989)
Exp Realty
14322 Township Road 562a
Rural Yellowhead, Alberta
Immaculate Scenic Country Acreage (13.29 Acres) Located Between Edson & Whitecourt, Min from Shining Bank Lake & WHY 32 Set up as a Small Hobby Farm! Totally Rebuilt to New Bungalow W/Finished Basement Features: 7 Bedrooms, 2 Baths, Many Lg Windows, Lg Kitchen W/Rm For a Huge Table, & Patio Acc to Gigantic Outdoor Living Space W/High Pitched Roof Covered Deck. Granit & Wood Countertops, Eating Counter, Spacious Entry, Main Floor Laundry, Lg Living Rm, Lg Master, 4pc Bath, & 2 More Lg Bedrooms on the Main Floor. Basement: Lg Rec Rm, 4 Bedrooms, 3pc Bath, Pantry/Storage Rm,& Utility Rm. Beautifully Landscaped Treed Yard W/Dbl Det 24x26 Garage W/Wood Stove & Att 12x26 Lean-to, 24x16 Red Barn, Chicken House, Lg Greenhouse, Root Cellar, & Lg Garden Area, Firepit Area W/Seating, Sheds, Fruit Trees, Separate Fenced Areas, Park Like Yard W/Many Lg Trees For Privacy, & Lots of Parking. The Perfect Property For Those Seeking A Self-Sufficient Lifestyle. Plenty of Wildlife, & Many Outdoor Recreational Opportunities (id:51989)
RE/MAX Excellence
5016 51 Avenue
Whitecourt, Alberta
Downtown Whitecourt Commercial Lot with Heated Garage – Rare opportunity to own a high-visibility C-5 zoned commercial lot right on one of downtown Whitecourt’s busiest main streets. This 6,250 sq ft parcel is ideally positioned for business exposure, offering front street and back alley access, and is fenced on three sides for added security and functionality.Included on the property is a 14' x 28' heated garage, perfect for storage, workshop use, or as part of a future development. Whether you're planning a retail storefront, office space, service shop, or mixed-use project, this lot is loaded with potential and flexibility.With excellent drive-by traffic, walkability, and proximity to established businesses, this is a solid investment opportunity in the heart of a growing commercial district. (id:51989)
Exit Realty Results
5815 70 Avenue Close
Rocky Mountain House, Alberta
Ideal for a first time buyer or consider adding it to your investment portfolio, this fully finished duplex in the north end of Rocky Mtn. House has some great options. Built by Advantage Homes the compact floor plan offers a nice sized living room and kitchen with access to the back deck and fenced back yard, main floor master bedroom and full bathroom with vaulted ceilings than make the rooms feel big and bright. In the basement you'll find two more bedrooms, a rec room and a second full bathroom. The laundry is nicely tucked into a closet in the hallway and there's the added bonus of in floor heat. Additional parking space with a parking pad in the back yard with alley access. (id:51989)
RE/MAX Real Estate Central Alberta
3711 163 Av Nw
Edmonton, Alberta
Hitting the market for the first time in 16 years, this remarkable custom-built residence combines timeless elegance with high-end upgrades that make it truly one-of-a-kind. Upon entry, you’re greeted by an open-to-below foyer that fills the home with an abundance of natural light. The exquisite craftsmanship is evident in every detail, from the stunning iron railings to the imported crystal chandeliers that add a touch of sophistication to every room. Hand-painted 18k gold leaf trims enhance the elegance of the space, showcasing the level of care and quality invested in this home. The spacious layout flows effortlessly, offering tons of natural light throughout and ample room for family gatherings and entertaining. The low-maintenance private yard provides a serene retreat, perfect for relaxation or hosting guests. With two 20-foot columns right outside your front door this house -inside and out - makes you feel like your home away from home. This home is truly a rare find. (id:51989)
Real Broker
8, 2220 26 Avenue Sw
Calgary, Alberta
Constructed by highly acclaimed builder Crystal Creek Homes, this modern townhouse embodies the ideal inner city lifestyle. A truly meticulous residence that emulates keen craftsmanship and spares no details. Luxury vinyl plank flooring, knockdown textured ceilings, and designer light fixtures are merely a few of the elements embedded throughout that elevate this home. Enter the impressive foyer and into expansive 9' ceilings, with huge south facing triple-glazed argon fill windows illuminating the living room and adjacent dining area. An open layout leads into the beautifully adorned kitchen, equipped with black stainless steel appliances, complementing black hardware, and geometric tiled backsplash. Quartz countertops, sleek dark cabinetry and a waterfall island with a Blanco Silgranit undermount sink seamlessly create the perfect environment for gastronomy enthusiasts looking to refine their technique, and host intimate gatherings with loved ones. Tucked at the rear is the polished powder room with a highly efficient toilet and undermount sink. Ascend the lushly carpeted staircase with a durable shaker oak handrail and explore three palatial bedrooms. The spacious primary retreat includes a large closet and an accompanying ensuite with stylish vanity lighting and glass enclosed shower. An additional four piece bathroom is embellished with elegant backsplash and tile detailing on the bathtub/shower surround all the way up to the ceiling. Conveniently located upper level laundry injects practicality and comfort into this luxurious offering. Escape down below to the undeveloped walkout basement, which is as spacious as it is versatile, and awaiting your personal customizations and individual flare to transform it from a storage area to executing your unique creative vision. The sweeping space and private entrance also provides an opportunity to legally suite the basement as per the City of Calgary guidelines for additional income generation. A connected outdoor amen ity space is the opportune addition for summer evening BBQs or to simply enjoy a moment of fresh air. Intricate upgrades include a High Efficiency Two-Stage furnace, Ecobee5 Smart Thermostat, active HRV system, as well as spray foaming of all cantilevers, rim joists and window openings for enhanced insulation. Enjoy all of the perks that come with an inner city townhome lifestyle, including the favourably located garage steps away from your front door, quick commuting times, along with the bonus of having exterior maintenance taken care of for you. Set against the vibrant amenities and attractions found within Marda Loop, this home provides a remarkable opportunity to pamper yourself daily, all while living in a desirable and energetic community centrally positioned with quick access the rest of the city. (id:51989)
Cir Realty
4708 164 Av Nw
Edmonton, Alberta
Proudly offered by its original owner, this beautifully maintained, updated home will have you feeling at home as you step through the elegant double front doors & into a space that radiates warmth, function, and style. On the main floor the heart of the home is the sunlit kitchen, with pristine quartz countertops, high-quality backsplash, & an expansive island for a perfect cooking area. The oak cabinetry & walk-in pantry offer charm and practicality & an abundance of windows floods the living room and dining area with natural light. Downstairs, the fully finished basement is designed for both relaxation & entertainment. Double French doors open into a spacious family/rec room, complete with a wet bar. Another bedroom & full bathroom finishes this level. Wiring for multiple TVs ensures the space is ready for your ultimate media setup. The newer hot water tank (2021) & central AC offer comfort throughout the seasons. Outside discover an expansive, two-tier deck & fenced yard ideal for family gatherings. (id:51989)
One Percent Realty
24 Addinell Avenue
Red Deer, Alberta
Beautifully Updated 4 Level Split In The Heart Of Anders ~ This lovingly cared for and updated home offers a functional design, large windows allowing for natural light and a gorgeous West facing backyard. The first floor features a bright living room with charming hardwood floors open to the dining space perfect for family gatherings. The kitchen is a showstopper just renovated in 2024 offering upgraded stainless steel appliances, all new cabinets, quartz countertops and beautiful tile backsplash. The main floor has also been updated offering beautiful oak vinyl plank, two bedrooms, space for an incredible mud room or flex space, laundry and a stunning 3pc bathroom with a custom tile shower. The top floor is the ideal family layout with three wonderful size bedrooms including the primary suite with a large walk-in closet and refreshed 2pc ensuite. The basement provides you with the perfect media space or kids play room as well as incredible storage space. Additional features and upgrades include vinyl windows, Central A/C, upgraded furnace, shingles, painted exterior & new siding and so much more. Super size single with two garage doors and front driveway offers storage as well as coverage for those Winter months. The oversized backyard will leave you impressed with an oversized deck, newer fence and room for an additional garage if that is on your wish list! No neighbours in front ~ a wonderful elementary school (St. Elizabeth Seton), park, pickle ball court, outdoor rink and green space just steps away! A wonderful family home awaits new ownership! (id:51989)
Century 21 Maximum
54123 Range Road 92
Wildwood, Alberta
158.97 Acres of farmland situated in the Yellowhead County, just outside of Wildwood. The land has 146 acres of hay/pasture land. 14 acres of river front. 40 acres of the hay/ pasture land is on the other side of the river and has to be accessed from the east. The house is being sold as is. There is electricity, gas and water to the property. (id:51989)
Royal LePage Network Realty Corp.
10617 119 Avenue
Grande Prairie, Alberta
Well-maintained 5 bedroom, 3 bathroom bungalow located in the highly desirable community of Royal Oaks, situated on a quiet street directly across from a park and backing onto an easement for added privacy. This one-owner home has been lovingly cared for over the past 25 years and features newer shingles, excellent curb appeal, and thoughtful updates throughout. The main floor offers everything you need on one level, including 3 bedrooms, 2 bathrooms, main floor laundry, and a spacious kitchen and living area. The primary bedroom includes a full ensuite with a shower, and hardwood flooring runs throughout the main level with the exception of the bathrooms. The kitchen has been refreshed with updated countertops and tile backsplash. The fully developed basement offers a large rec room, 2 additional bedrooms, and a full bathroom—perfect for extended family or guests. The insulated and drywalled 22' x 24' attached garage provides ample parking and storage. The backyard is fully fenced with a new back fence, large deck, and gates on both sides of the home, offering a safe and private outdoor space. Located less than 5 minutes from the new hospital, three schools, Muskoseepi Park trails, and within walking distance to a large green space and dog park, this is an ideal family home in an exceptional location. (id:51989)
Sutton Group Grande Prairie Professionals
11 Riverview Place Se
Redcliff, Alberta
Fully developed 1477 SF bungalow located on a quiet cul-de-sac. This home has a nice view and is located close to Hole #5 on the Redcliff Riverview Golf Course. The main floor features 3 bedrooms, 4 piece bathroom, a beautiful kitchen with breakfast bar island and stainless steel appliances, dining area and spacious living room. New vinyl plank flooring has been installed in the living room and hallways. Just off the dining room, is access to the covered deck. The back deck leads down to the concrete patio which was poured in 2019. The yard is totally fenced with underground sprinklers. The master bedroom boasts vaulted ceilings, a large walk-in closet and a 4 piece ensuite. Also conveniently located on the main floor is the laundry room. Downstairs includes a huge family room, 3 additional bedrooms and a 4 piece bathroom. The basement bathroom was totally redone in 2024. There is a new hot water tank and the AC unit was replaced in 2024. The attached 24x24 heated garage has plenty of room for two vehicles and more with RV parking at the side of the garage. Two new belt driven garage doors have just be installed. Great family home. Call for your private viewing today (id:51989)
Royal LePage Community Realty
9440 112 Street
Grande Prairie, Alberta
Functional shop facility with 2 points of access/egress & drive around capabilities. Located in Richmond Industrial District in close proximity to Grande Prairie Airport with excellent access to Highway 40, Highway 43, and Highway 2. The property consists of 2 cranes, 6 grade doors, 20" clear ceiling height, wash bay, double compartment sump, make up air, air-conditioned office and a fenced yard compound. (id:51989)
Honestdoor Inc.
367 Spring Creek Circle Sw
Calgary, Alberta
Luxurious Triple Garage Walkout in Spring Bank Hill, Calgary. Experience unparalleled luxury in this brand-new walkout home backing onto serene green space. This meticulously upgraded residence boasts seven bedrooms and six full washrooms, including a legal suite in the walkout basement. The house features engineered hardwood flooring, elegant feature walls, upgraded carpet, glass railings, and 8-foot doors. An impressive open-to-below foyer invites you into a versatile entry living room space. The gourmet double kitchen, complete with a spice kitchen, seamlessly adjoins a cozy living room with a fireplace and a breakfast nook leading to the walkout deck. Upstairs, the primary bedroom offers a lavish 5-piece ensuite and a spacious walk-in closet. A central loft, a second primary bedroom with its own 3-piece washroom, two additional bedrooms with a shared bath, and an upstairs laundry room complete this level. The walkout basement includes a two-bedroom, two bathroom legal suite, a rec room, and a kitchen. With abundant natural light and situated in one of Calgary’s premier neighborhoods, this home offers exceptional value and comfort. (id:51989)
RE/MAX First
11243 12 Av Nw
Edmonton, Alberta
Rare and outstanding home INDEED !!! Situated in the fine neighborhood of Twin Brooks this fantastic home really has it all. This boutique project Condo project call ed Classics Twin Brooks uniquely only has a dozen homes on the property. With an attached double garage, an open floor plan with a large kitchen and eating area, cozy fireplace, extra large bedrooms and a large west facing deck to enjoy its the full meal deal. Some other features include large windows for natural light, air conditioning and 3 full baths . Truly a great home at a great price !! (id:51989)
Exp Realty
5313 Admiral Girouard St Nw
Edmonton, Alberta
PREMIUM TOWNHOME! Custom built by Pacesetter Homes, the ‘Calder’ offers 3 beds, 3 baths & NO CONDO FEES! Featuring loads of upgrades including A/C, designer lighting, quartz counters, gorgeous ceramic tile & quality vinyl plank flooring. The spacious open concept floor plan has lots of big windows, a bright living room open to the chef’s kitchen with massive island, breakfast bar, elegant cabinetry, high end s/s appliances, sunny dining area & is completed with a 2-pce bath & handy mudroom. The upper level has 3 generous bedrooms, family bath & laundry. The primary has a huge closet & luxury ensuite. The basement offers lots more potential living space. The attractive exterior has great curb appeal, stone accents, fenced yard and d/detached garage. Village at Griesbach is an award-winning development that beautifully retains all the character of its rich history. Surrounded by lakes, trails & green space - IMPRESSIVE! (id:51989)
RE/MAX Elite
10 Groat Pl
Spruce Grove, Alberta
Charming 3-bedroom, 4-level split in Grove Meadows, boasting a large reverse pie-shaped yard. Enjoy a detached double garage plus an attached single-car garage. Upgrades over the years include some windows, shingles, furnace, hot water tank, and appliances. Located in great area with mature trees and in quiet cul-de-sac location (id:51989)
Royal LePage Noralta Real Estate
#5, 5302 19th Avenue
Coleman, Alberta
Discover the perfect blend of privacy, comfort, and stunning natural beauty with this meticulously maintained Erickson-built home, nestled on 3.2 acres in the coveted McLaren Ridge area of Coleman, Crowsnest Pass. Surrounded by breathtaking mountain views, this 4-bedroom, 2-bathroom home offers a main-floor primary bedroom, a spacious living room with a wood-burning fireplace, a dining area, and a fully equipped kitchen—all with captivating mountain views. The walkout basement features two additional bedrooms, a large versatile living area, and access to the expansive backyard, offering endless possibilities for entertainment or relaxation. The newly constructed insulated double garage includes truss core and slat walls, sloped flooring with drainage into a weeping tile system, and ample storage. The property’s 3.2-acre lot is surrounded by trees and nature, featuring underground sprinklers, tree irrigation, and drip lines for enhanced fire safety. Situated in the desirable McLaren Ridge area, this non-pet, non-smoking home is a rare find, offering peaceful mountain living with easy access to nature trails, outdoor activities, and community amenities. Contact your favourite REALTOR® today to schedule a private viewing! (id:51989)
Century 21 Foothills South Real Estate
100, 9824 104
Clairmont, Alberta
Are you looking for a project? This spacious mobile in Clairmont would be a great flip! Large rooms and lots of outside space! This home is in need of TLC to bring it back to it's former glory! Priced to sell! (id:51989)
Real Broker
6036 Sunbrook Ld
Sherwood Park, Alberta
UPGRADED FAMILY LIVING w a MASSIVE LOT and FULLY FINISHED BASEMENT! Pull up to your DOUBLE ATTACHED parking on a CORNER lot, ONE BLOCK from Summerwood Park and one moment to Lakeland Drive and Highway 21 for smooth access! Enter your SPACIOUS foyer with tons of storage for both front and garage entry! Your 2pc is tucked here for privacy. HARDWOOD takes over as you enter into your LARGE LIVING ROOM, well-sized dining space looking onto your huge back yard, and then your STAINLESS STEEL kitchen. You'll also note the UPDATED and MODERN LIGHT FIXTURES and FRESH PAINT AND CARPET! Upstairs you have a BONUS ROOM PERFECT for an OFFICE! Your EAST FACING primary has wonderful natural light! The well sized ensuite and closet tie the room together. There are two more WELL SIZED bedrooms w another full bath finishing the 2nd floor. The basement is a MASSIVE and wonderful family space, perfect for movies or exercise space! A perfectly priced and versatile home that also checks great investment boxes! (id:51989)
The Good Real Estate Company
6916 98a Av Nw
Edmonton, Alberta
Very clean and nicely upgraded 5 bedroom, 2 bathroom 1,291 sq ft bungalow located on a quiet street in Terrace Heights neighborhood. The main floor has a beautiful kitchen with stainless appliances, gas stove, which opens to a large livingroom, dining room, 3 large bedrooms, and a 4 piece main bathroom. The basement has 2 additional bedrooms, 2nd family room, and a 3 piece bathroom and laundry area. Most recent upgrades include, lighting, plumbing fixtures, windows and doors, shingles (2016), furnace (2016), HWT (2021), Granite countertops (2021) Sewer line steamed (2020) Fence (2022) & more. The backyard is very private fenced, aggregate concrete sidewalks, and the property backs onto a school. The double detached 22x22 sized garage has 2 single doors with 2 openers and controllers and additional seperate parking outback for a vehicle or trailer. The property is great has proximity to schools, shopping, and transportation. This is a must see home with flexible possession. (id:51989)
RE/MAX River City
402, 338 Seton Circle Se
Calgary, Alberta
Welcome to the Seton townhouses of choice. This beautiful dual Master designed townhouse spans over 1350 sq ft and showcases a modern aesthetic enhanced by premium upgrades throughout. Key features include air conditioning, a gas range stove, a wet bar, and a custom stand-up shower. The open-concept main floor offers a spacious living area, dining space, and a sleek kitchen equipped with high-end appliances, quartz countertops, a pantry, and upgraded pot lighting. Elegant vinyl plank flooring enhances the overall design, while a thoughtfully integrated dog house compartment beneath the stairs adds convenience for pet owners. On the second floor, you’ll find two generously sized bedrooms both with ensuites. Both master suites offer a private, luxurious ensuite with a three-piece bath, providing a serene retreat. The third floor is an entertainer’s dream, with a wet bar ideal for socializing, and offers versatile space that can be used as a third bedroom or a recreational area. A rooftop patio provides a private outdoor oasis perfect for relaxation with stunning views of the park and west to the mountains. The kitchen opens up to a fully fenced, private backyard—perfect for BBQs and outdoor activities, with additional convenience for pets. Located in the vibrant Seton community, this home is just minutes from the South Health Campus, diverse shopping and dining options, and expansive green spaces. It offers the perfect balance of style, functionality, and location in one of Calgary’s most desirable neighbourhoods. (id:51989)
RE/MAX Landan Real Estate
257 Jumping Pound Terrace
Cochrane, Alberta
**OPEN HOUSE SATURDAY MAY 10th from 12:00pm-2:00pm** Welcome to this beautifully maintained 2-storey walk-out home located in Jumping Pound Ridge offering breathtaking PANORAMIC VIEWS of the Bow Ridge baseball and soccer field, Cochrane Hill and the Wildcat Hills to the west and NO NEIGHBOURS BEHIND! Freshly painted and move-in ready, this home features 9’ ceilings throughout, an OVERSIZED 23'4" X 23' DOUBLE GARAGE and a fully developed WALK OUT BASEMENT. The upgraded custom kitchen includes gleaming granite countertops, SS appliances with gas range, walk-through pantry to boot room, large closet and garage and hardwood flooring. The open concept main floor boast several large windows drenching the main floor with sunlight throughout the year. The living room has a cozy gas fireplace with mantle and stone surround. The upper level offers a large vaulted-ceiling bonus room, two generously sized bedrooms, a large 4-piece main bath with granite countertop, and a luxurious primary bedroom complete with its own PRIVATE DECK perfect for a quiet cup of coffee in the morning or glass of wine to enjoy the views in the evening. The spa-inspired 5-piece ensuite featuring a walk in closet, granite countertops, tile flooring and tiled stand up shower and large soaker tub. The upper level also has a large walk in laundry room with plenty of storage and counter space. The walk-out basement includes a corner gas fireplace complete with mantel and stacked stone surround to the roof, large family room area, 4th bedroom area separated by a Ikea closet system and a newly updated 4-piece bath with dual vanity. You will also find under the stairs storage and a second laundry room and large closet in the mechanical room. The basement has direct access to a beautifully landscaped, low-maintenance yard just seeded with micro clover for your furry friends. Enjoy the outdoors year-round with a newer hot tub (2020) with pergola, cantina lighting and lower patio sitting area surrounded by natu re. All exterior decks have been upgraded to zero-maintenance synthetic wood and/or vinyl wrap. Jumping Pound Ridge is home to kilometres of walking paths, parks and playgrounds, access to shops and services, a short walk to Jumping Pound Creek and the Bow River to cool off in the summer months, or go for a skate in the winter and is immersed in nature. The Bow Ridge tobogganing hill is the best in town, just bring your thermos of hot chocolate, your propane fire pit and you are set for a day of fun! This home blends comfort, elegance, and functionality in one stunning location surrounded by all the beauty of nature. Brand new hot water tank was installed in March 2025, the furnace and ducts were cleaned and serviced in spring 2024, fresh paint on the main floor and basement and home professionally cleaned monthly. Pride of ownership shows 10/10 Book a showing today! (id:51989)
Cir Realty
Unknown Address
,
Prime 2,610 +- sq. ft. retail/commercial space available for lease in the heart of Whyte Avenue, one of Edmonton’s most iconic and high-traffic destinations. Surrounded by popular restaurants, bars, boutiques, and cafes, this location offers excellent visibility, strong foot traffic, and premium signage opportunities. Ideal for retail, service, or hospitality uses and immediate possession. (id:51989)
Exp Realty
100 Hinshaw Drive
Sylvan Lake, Alberta
Welcome to this beautifully renovated 4 bedroom, 3 bath gem, perfect for your growing family. Fresh paint, new flooring, new appliances - elevate your living experience to this address you will want to call HOME. Immaculate and move-in ready! This home offers the perfect blend of style and functionality offering a welcoming entrance that leads to upper and lower floors. The main floor is thoughtfully designed with a bright and elegant living room complete with gorgeous hardwood floor, seamlessly connected to the open dining and kitchen areas - perfect for entertaining. The kitchen shines with new appliances, ample counter space and generous cabinetry with sit up breakfast bar. The main floor also includes a primary bedroom with 3pc ensuite, one more bedroom and a 4pc main bath. Downstairs, the fully finished lower level boasts large windows that flood the space with natural light, a generous family room with walkout access to backyard, 2 more bedrooms, 4pc bath, awesome laundry room and storage. In floor heat makes for a cozy environment for family and friends. This home checks all the boxes and is dressed to impress. Outside you will find a fully fenced yard, west facing deck, rear alley access with large parking pad and a good sized storage shed. Room here to build a detached garage. (id:51989)
RE/MAX Real Estate Central Alberta
430 St. John St
Cardiff, Alberta
Welcome to Cardiff! This charming 4-bedroom bungalow offers peaceful country living with the convenience of municipal water and sewer, located just 5 minutes from Morinville and 15–20 minutes to St. Albert or Edmonton. Situated on a quiet street with no through traffic and facing open space. The spacious kitchen offers ample cupboard and counter space, while the basement—renovated in 2021—features a fourth bedroom, a large rec room, and additional living space. Perfect for those with toys or tools, the property boasts a 26’ x 24’ detached double garage, a 26’ x 10’ carport, and generous outdoor space. All the big-ticket items have been replaced, including shingles (2021), hot water tank (2021), garage door opener (2021), and a new furnace and central A/C (2023). Another bonus—property taxes are only $2,267, making this home an even more affordable option. (id:51989)
RE/MAX Real Estate
3250 23 St Nw
Edmonton, Alberta
The perfect family home situated on a large pie shaped lot in Silver Berry. This exceptionally well maintained house has it all. 3 bedrooms, 3 1/2 full baths and many updates throughout including the kitchen and all bathrooms. Bathed in natural light the open concept living room, kitchen and dining room is the perfect space. Beautiful full height cabinets, granite countertops, corner pantry and stainless appliances and a coffee station. Main floor laundry and updated powder room. Upstairs the primary suite offers a full bath and walk in closet. The 2nd bedroom also has a walk in closet. The bonus room with vaulted ceilings is great for unwinding. The fully finished basement also has another modern full bath and lots of storage space. Additional features include a sun drenched composite deck, air conditioning, 50yr shingles, 2 sheds and hot tub! 2 minute walk to Mill Creek Ravine! Apples, plums, raspberry and saskatoon berries in your own yard with raised garden beds. Great neighbors. Welcome home. (id:51989)
Maxwell Devonshire Realty
Twp 544 Rge Rd 204
Rural Strathcona County, Alberta
158.89 acres of Agricultural Land in Strathcona County. This property is ideally located to both Fort Saskatchewan and Sherwood Park and has a lovely treed section to build your dream home all the while farming ( or leasing ) the remainder of the property. (id:51989)
Royal LePage Noralta Real Estate
2404, 450 Kincora Glen Road Nw
Calgary, Alberta
Gorgeous TOP FLOOR 2 bedroom 2 bathroom unit in The Pinnacle at Kincora. So many upgrades: Luxury Vinyl Plank flooring, newer Stainless Steel appliances, In-suite washer and dryer, Californian Closets, Top Floor, Titled Underground Parking Stall and 2 assigned Storage lockers (one just down the hall). This spacious condo in a boutique style complex has an open concept floor plan with shaker style kitchen cabinets and an over sized island with quartz counter top that over looks the spacious living room, dining room and door to large covered balcony. Not all units have a fireplace but this one does. Two bedrooms on the opposite side of the condo with double master bathrooms and walk through closets upgraded with California Closets make this the ideal floor plan for roommates or home office situation. The Pinnacle is the premier building in the area with lots of landscaped outdoor space. The building is pristinely maintained and super quiet and includes visitor parking and bike storage. Prime location only minutes to regional shopping (Sage Hill Crossing, Beacon Hill, Gates of Nolan Hill & Sage Hill Quarter), & quick easy access to Shaganappi & Stoney Trails to take you to University of Calgary, Foothills Medical Centre, airport, downtown & beyond! (id:51989)
RE/MAX House Of Real Estate
#306 10021 116 St Nw
Edmonton, Alberta
Live off the Promenade, on a beautiful tree lined street in the heart of Oliver for UNDER 100k! with an assigned COVERED STALL! This 1 bed 1 bath 3rd floor bachelor pad is perfect for students or young professionals! Upgraded Kitchen includes newer butcher block countertop, soft close cabinets, and a newer fridge. With recently replaced carpet, paint and a cute barn door leading into the spacious bedroom. Enjoy simple living without the hassle of a landlord! Completely turnkey, with very reasonable condo fees ($316), large south facing windows, only a few seconds walk to transit, plenty of river valley walking trails, convenient shopping and quick access to both Macewan & UofA. Well managed and safe, with a phone operated buzzer system and a security door. A MUST SEE. (id:51989)
Logic Realty
707 31 Av Nw
Edmonton, Alberta
Completing this Summer! This brand new, nearly 2000 sqft home offers unparalleled modern luxury and comfort. This Park facing home has no neighbours directly in front and comes with 4 bedrooms and 3 full baths. Step inside and be greeted by upgraded spindle railings and luxurious vinyl plank flooring that flows seamlessly throughout the house. Custom gloss cabinetry and a walk through pantry provides both style and ample storage. Complemented by a main floor bedroom and full bathroom for added convenience. 3 additional bedrooms upstairs along with a bonus room. With a separate entry to the basement, the possibilities for customization are endless. Outside, the large backyard offers plenty of space for outdoor enjoyment and entertainment. (id:51989)
Royal LePage Arteam Realty
10625 66 Avenue
Grande Prairie, Alberta
This well-kept half duplex bungalow is located in the neighbourhood of Stone Ridge. Offering the perfect blend of comfort and convenience, this home is ideally situated just minutes from shopping, schools, parks, and all major amenities. Step inside to discover a bright, open concept main floor featuring a stunning white kitchen with stainless steel appliances, ample cabinetry, and island with eating bar—perfect for both everyday living and entertaining. The spacious living room is centered around a cozy gas fireplace and opens to a private back deck through double garden doors, making indoor-outdoor living a breeze. The main floor also includes a generous primary suite with a full ensuite, a versatile office/den, convenient main floor laundry, and a stylish half bath. Downstairs, the fully finished basement offers two additional bedrooms, a full bathroom, and plenty of room for relaxation or recreation. Enjoy year-round comfort with a double attached heated garage plus central air conditioning, and take advantage of the fully fenced and landscaped private yard—ideal for pets, kids, or quiet evenings outdoors. This home truly has it all. Book your showing today! (id:51989)
RE/MAX Grande Prairie
2, 4407 116 Avenue Se
Calgary, Alberta
A Rare find!!! Opportunity is knocking to purchase an industrial bay with all restaurant equipment included. Awesome location minutes from Barlow Trail & Deerfoot Trail. This END unit is in great condition, with two washrooms, a walk-in-cooler and a Mezzanine. Call today for your private viewing. (id:51989)
Century 21 Bravo Realty
#19 56420 Rge Road 231
Rural Sturgeon County, Alberta
Welcome to this beautiful bungalow in the Gibbonslea subdivision, just minutes from the town of Gibbons, 5 minutes from Goose Hummock Golf Course and Jurassic Forest, with quick access to Highway 28A. Proudly owned by the original owners, this immaculately maintained sq. ft. home features vaulted pine-planked ceilings, vinyl flooring throughout the main floor, and a cozy corner wood-burning fireplace in the living room. The kitchen offers quartz countertops, a built-in oven, ample storage, and windows overlooking the property. The main floor includes three bedrooms, a 4-piece main bath, and a 4-piece ensuite off the primary bedroom, which also connects to a framed sunroom heated by a gas fireplace and surrounded by windows. The fully finished basement includes a hot tub room, a fourth bedroom, and generous storage space. An attached double garage and with man door out to a beautifully landscaped private yard with apple trees fire pit area. This is a must see character property. (id:51989)
RE/MAX Elite
10 Aicher Place
Leduc, Alberta
Stunning 5 bed, 3.5 bath split level on a huge pie lot in Leduc Estates! Fully renovated with 2,700+ sq.ft. of living space, located at the end of a quiet cul-de-sac backing onto green space. Enjoy the west-facing backyard with mature trees, garden beds, new fence & 15x30 RV pad with gate. This bright, open main floor features a chef’s kitchen with newer stainless steel appliances, a 10.5-ft island and large dining room. Also featured is the sunken family room, guest bedroom with half bath, and a large mudroom off the heated double garage. The primary suite with includes a walk-in closet with built in cabinets, luxurious ensuite with heated floors, dual sinks & a double shower. Additional upgrades include 2 new furnaces, tankless hot water, A/C, triple-pane windows, updated plumbing, electrical, insulation & LED lighting. Walk to Leduc Reservoir Park, close to schools & only 10 min to YEG. Move-in ready, energy efficient, and packed with high-end finishes—this one has it all and still feels brand new! (id:51989)
Liv Real Estate
70 Honeysuckle Road N
Lethbridge, Alberta
Welcome to this beautifully renovated home in a quiet, family-friendly neighbourhood on the north side of Lethbridge! From the moment you arrive, you’ll see the pride of ownership and the high-quality updates that make this home truly stand out! Step inside to discover a bright, modern main level featuring luxury vinyl plank flooring, fresh paint, new trim, and stylish light fixtures throughout! The fully renovated kitchen is a showstopper—complete with stainless steel appliances, a farmhouse-style sink, stunning quartz countertops, and a massive quartz island that’s perfect for meal prep and entertaining! This home offers three bedrooms and two full bathrooms, providing plenty of space for a growing family! The lower level has been refreshed with new flooring and includes a spacious laundry room with extra storage and functionality! Central air-conditioning keeps the home comfortable through the summer months, while the thoughtful updates make every space feel warm and inviting! Step outside and fall in love with the beautifully landscaped backyard! Enjoy your morning coffee or host summer dinners under the covered back deck, overlooking lush green grass, an apple tree, vibrant flowers, and mature plants! A large brick stone patio adds even more outdoor living space—ideal for relaxing or entertaining guests! Two garden sheds provide extra storage, and the new double detached garage with power PLUS a carport off the side of the home both add not only convenience, but the space car enthusiasts dream of! With a new roof on house and covered deck this home is a move-in ready gem nestled in a peaceful, established neighborhood—offering comfort, style, and function in every corner! Don’t miss your opportunity to make it yours—contact your REALTOR® and book a showing today! (id:51989)
Grassroots Realty Group
1134 11 St
Rural Lac Ste. Anne County, Alberta
Love Life at the Lake! GORGEOUS LOG CABIN just steps away from the public beach, comes FURNISHED AND READY TO USE! Located in West Cove @ Lac St.Anne just 45 Min from Edmonton. Great room is FILLED WITH NATURAL LIGHT from the wall of windows & soaring vaulted ceilings. COZY WOOD STOVE in the corner can easily heat the cabin. FULL KITCHEN with lots of cabinets including pots and pans drawers and space for FAMILY SIZE TABLE. Primary bedroom with DUAL WARDROBES and a King bed. Full bathroom just across the hall, plus Main floor laundry. WATCH THE SUNSETS from the Rear deck that is partially covered and SET UP FOR ENTERTAINING. Metal Gazebo and BBQ are included. UPSTAIRS TO THE LOFT where you can watch the game and relax on the leather furniture. 2nd bedroom has room for multiple beds with LOTS OF NATURAL LIGHT. 16x20 Garage for all the toys with an additional storage shed behind. Paved driveway and firepit in back yard. BUILT WITH TRUE CRAFTSMANSHIP and professionally re chinked and sealed. MOVE IN READY! (id:51989)
RE/MAX Elite
296 Spring Creek Circle Sw
Calgary, Alberta
***Modern Elegance in Aspen Spring Estates | 4+1 Bed | 3.5 Bath | 2,380+ Sq Ft Above Grade | Designer Finishes***Welcome to this beautifully upgraded home nestled in the prestigious Aspen Spring Estates community of Springbank Hill—where style, function, and location meet in perfect harmony. Boasting over 2,380 sq. ft. of above-grade living space and a fully finished basement, this stunning residence offers a refined lifestyle for the modern family.Step inside to a bright and open floorplan accentuated by soaring ceilings, expansive windows, and contemporary design elements throughout. The main floor features a dedicated home office enclosed in glass, ideal for remote work or study, and a spacious great room anchored by a dramatic black marble feature wall reaching two stories high. Luxury Vinyl Plank flooring flows seamlessly across the main level, blending elegance with durability.The heart of the home—the gourmet kitchen—features a striking oversized island with waterfall quartz counters, built-in wall oven and microwave, gas cooktop, designer lighting, and an abundance of two-tone cabinetry. The open-concept layout integrates the kitchen with the dining and living areas, perfect for both intimate family dinners and large-scale entertaining.Upstairs, you'll find four generously sized bedrooms including a serene primary retreat with walk-in closet and a spa-like ensuite with dual vanities and a modern soaker tub. A spacious laundry room and additional full bathroom add convenience to daily living.The basement is fully developed, offering a versatile recreation space, additional bedroom, full bath, and large storage/utility area—perfect for multi-generational living or future rental potential.Step outside to your private, fully fenced backyard complete with a large deck and glass railings—perfect for summer BBQs or quiet evening relaxation. The double attached garage and mudroom with built-in shelving ensure practical, everyday functionality.Aspen Spr ing Estates is surrounded by scenic pathways, green spaces, and is minutes from top-tier schools, the LRT station, Westside Rec Centre, and some of Calgary’s finest amenities.This is your chance to own a move-in-ready designer home in one of Calgary’s most desirable communities. Book your private tour today—homes like this don’t come often. (id:51989)
Homecare Realty Ltd.
