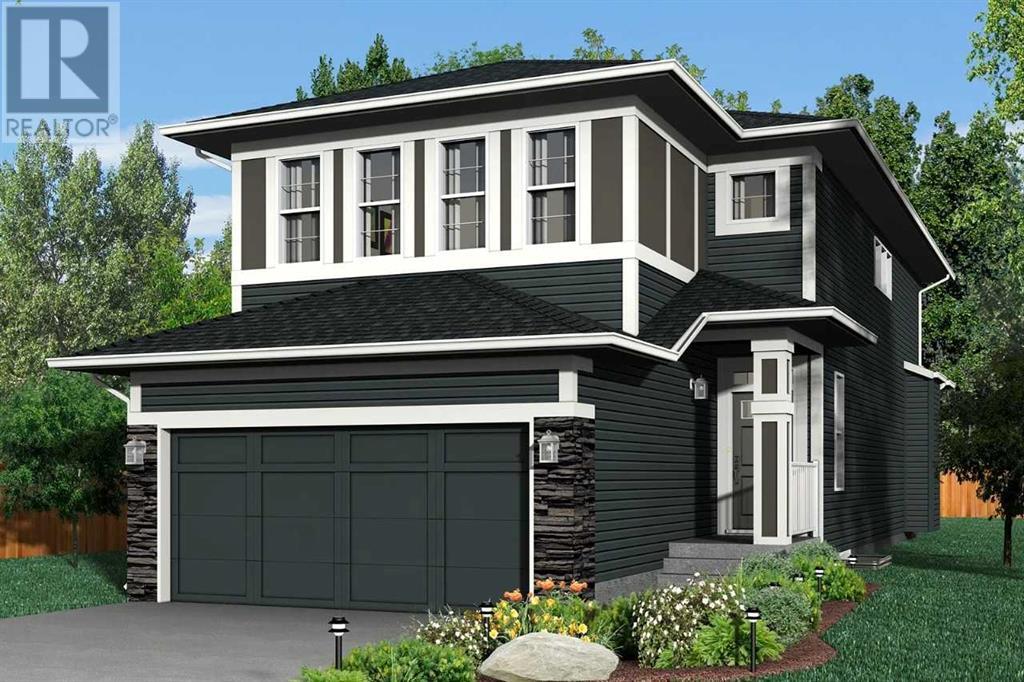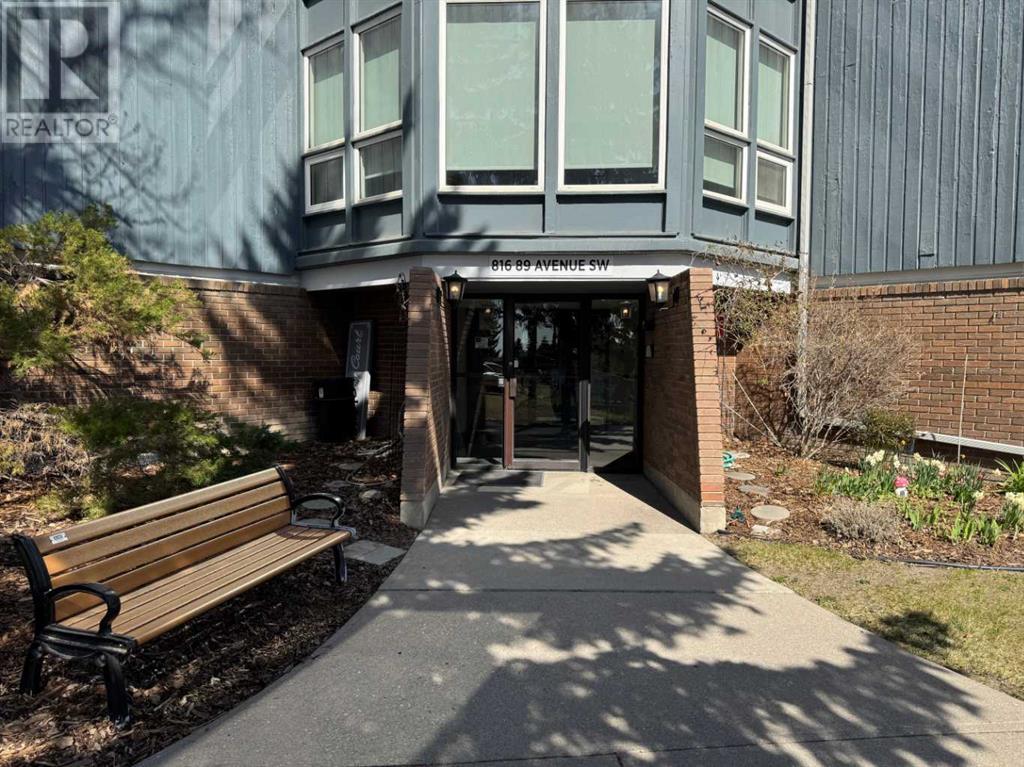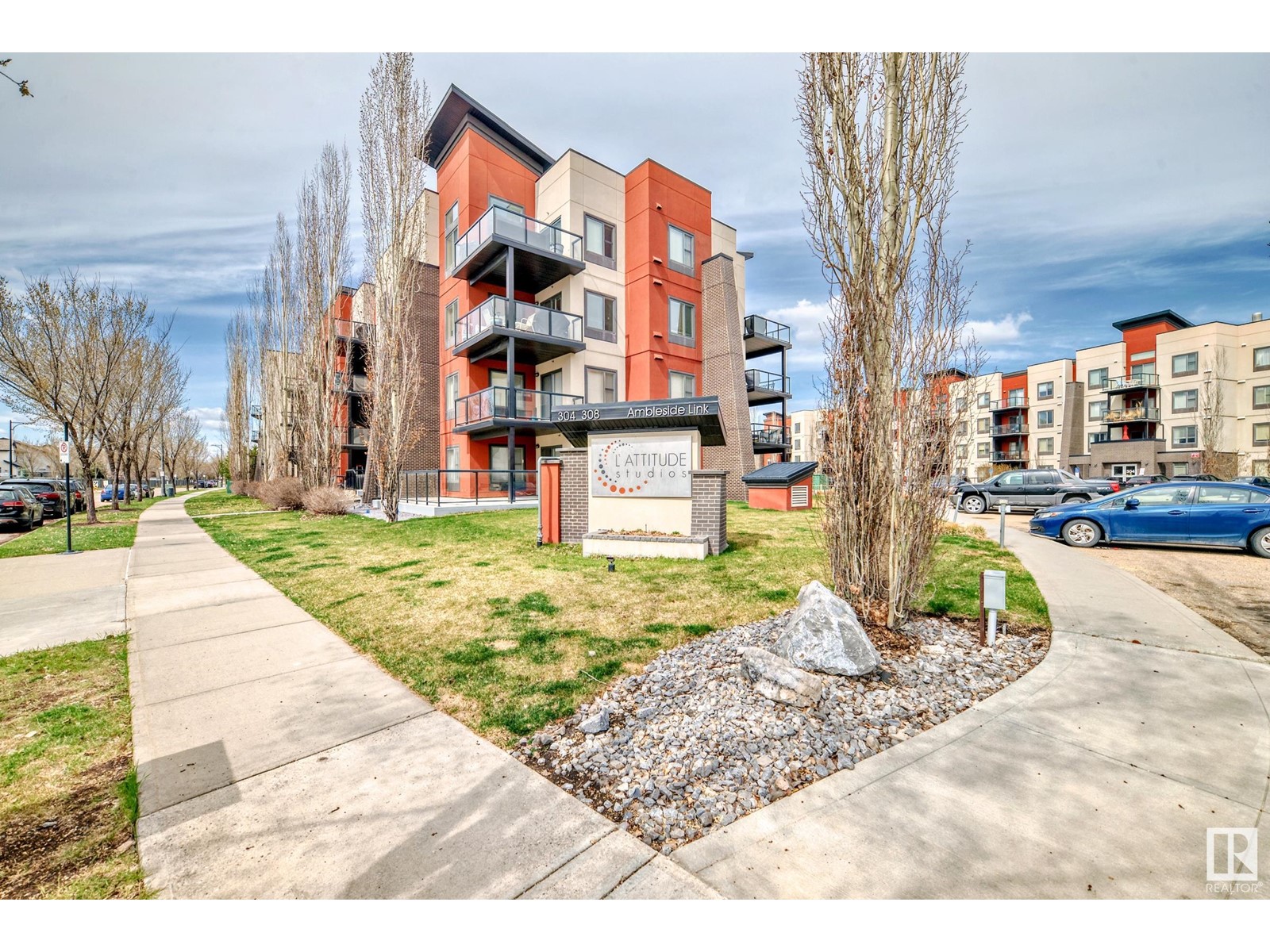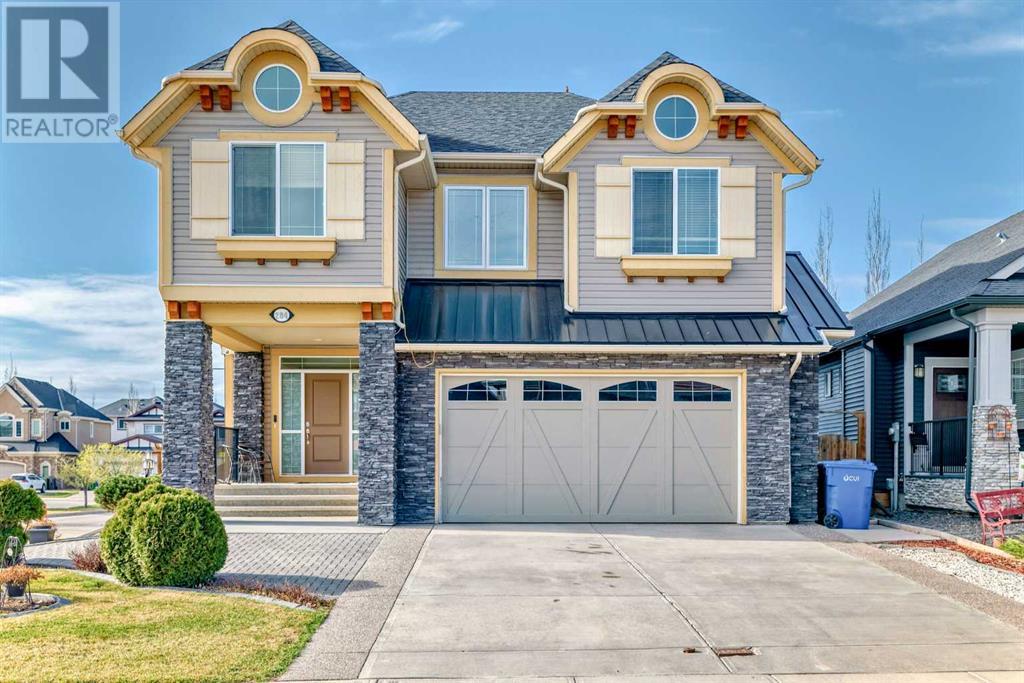looking for your dream home?
Below you will find most recently updated MLS® Listing of properties.
33 Sandringham Road Nw
Calgary, Alberta
Fantastic, renovated 4 bedroom family home in an established Community of Sandstone Valley!! This 4-level split offers you exactly what you have been hoping for, with over 2200sqft of developed space, with total of 4 bedrooms, and a SOUTH FACING BACK YARD. This property has had numerous of recent upgrades that includes, new roof, new garage door, newer furnace, Newer hot water tank, all new triple pain vinyl casement windows, all new interior and exterior doors. All newly renovated upgraded bathrooms, new casings and baseboards, and new flooring. The gorgeous kitchen is a dream with chocolate cabinets, granite counter tops, massive center island, and stainless -steel appliances. Hardwood floors throughout the main floor, just move in relax and enjoy. The living and dining room features all new light fixtures, 14 ft vaulted ceilings, with skylights, with sliding doors ta amazing balcony, just a great space to entertain family and friends. The WALK-OUT family room just steps away allows you to keep kids close by as you prepare meals. The wood- burning fireplace is perfect for cozy nights in. Convenient mud room-laundry room with adequate storage space. Upstairs features a generous master bedroom with fully renovated en-suite bathroom, with tile flooring. The south facing secondary bedrooms are sunny with large windows and ample space. Additional 4pc bath between 2 good sized bedroom completes the second level. The lower level is fully finished, with additional bedroom, rec room, with tons of storage space and a convenient 2pc bath. Amazing private south facing back yard has a large new deck, with tempered glass insert, with additional new concrete pad, for your family to enjoy those BBQ nights. The attached double garage completes everything on your wish list!! Come take a look at this amazing home in a wonderful NW neighborhood surrounded by Parks, Schools, Shopping Centers, and all amenities!!! (id:51989)
Century 21 Bamber Realty Ltd.
404 11a Street Nw
Calgary, Alberta
Welcome to 404 11A Street NW, an original 1960s bungalow with exceptional development potential in the highly coveted Hillhurst community. Situated on a spacious 5995 sqft lot, this property offers the perfect opportunity for builders and investors looking to capitalize on the growing demand for high-end infills in one of Calgary’s most desirable inner-city neighborhoods.The existing bungalow features a classic layout with a bright and inviting living space, a functional kitchen, and well-sized bedrooms, making it ideal for a rental while planning future development. Whether you envision constructing a luxurious custom home, a duplex, or a multi-unit project, the generous lot size, M-CG zoning, and prime location make this property a standout choice.Perfectly positioned on a quiet, tree-lined street, just steps away from the boutique shops, restaurants, and cafes of Kensington and the Bow River pathways, this location is also close to SAIT, the University of Calgary, downtown Calgary, and transit options. With nearby parks, schools, and recreational amenities, the area offers a vibrant lifestyle for future homeowners.Seize this rare chance to own a prime piece of real estate in Hillhurst and transform it into a unique development that complements the surrounding community. Opportunities like this don’t come around often—don’t let it pass you by! (id:51989)
Real Broker
72 Copperstone Common Se
Calgary, Alberta
Welcome to this beautifully fully upgraded end-unit lifestyle townhouse in the sought-after community of Copperfield, offering comfort, functionality, and incredible value. This well-maintained home is featuring 2 bedrooms, 2.5 bathrooms, den, walk-out lower level with concrete patio, private deck with open views, plus single attached garage + driveway parking. Thoughtfully built by Hopewell Residential, this home showcases quality craftsmanship, modern upgrades, and an efficient open-concept layout. Step into the main level with 9-ft ceilings, laminate flooring, and large windows that flood the space with natural light, enhancing its spacious feel. The chef-inspired kitchen boasts timeless white cabinetry, granite countertops, honeycomb tile backsplash, upgraded stainless steel appliance packages including a gas stove, and a central island with a breakfast bar. Adjacent to the kitchen is a cozy den with a window, ideal for a home office or children's play area. You will appreciate spacious panty to store all your essentials. Step outside onto your private deck with a gas BBQ hookup for morning coffee, alfresco lunch or evening and weekend entertaining. No houses behind so you can enjoy a view of breathtaking sunrise and greenery nature everyday! Upstairs, you’ll find upgraded carpet flooring, two generously sized bedrooms, each with dual sided windows and large walk-in closets. The primary suite features an east-facing view to enjoy beautiful sunrises and green view, and a 4-piece ensuite bathroom. A second full bathroom and convenient upstairs laundry complete this level. On the ground floor, you'll find a welcoming tiled foyer with an additional heater, and a very functional flex room with bathroom rough-in and sliding patio doors—perfect for a home gym, recreation room, or even an extra bedroom. Ideal for young professionals, growing families, or downsizers, this home is located directly across from parks and playgrounds, and close to schools, shopping, and majo r roads. Don’t miss this opportunity—affordable luxury in a fantastic community. Great value! Great price! Book your showing today! (id:51989)
Maxwell Capital Realty
1 Centre Street
Strathmore, Alberta
Welcome to this incredibly spacious and thoughtfully updated home located on a mature, landscaped lot centrally located next to kinsman park. Backing the scenic Western Irrigation Canal and pathway system, this property offers the ideal setting for families or investors—especially with its flexible R2 zoning. With over 2,400 sq ft of total living space across three levels, this home delivers a generous and functional layout that feels wide open and inviting. The main floor greets you with a large, light-filled living room and roomy front foyer with coat closet. Up a few steps, you'll find a well-designed kitchen featuring plenty of warm wood cabinetry, ample counter space, an eating bar, and both a breakfast nook and dining area—perfect for everyday living and family gatherings. The upper level offers three bedrooms and two full bathrooms, including a nicely updated primary en-suite. On the lower level, a fourth bedroom, third full bathroom, and spacious family room with in-floor heating provide a cozy retreat. You’ll also find a large laundry room and two separate storage areas—one of which includes a true root cellar and access to a 188 sq ft crawl space under the main level, giving you exceptional storage flexibility. The heated, oversized double attached garage (29' x 23') includes a man door to the backyard and a convenient walk-up entry to the lower level. Outdoors, the backyard is a relaxing and functional space with mature landscaping, a perimeter fence, a covered patio, upper deck, and a garden/storage shed. There's even space to create RV parking. Recent updates inside and out include: central air, newer siding, shingles, poured concrete patio and sidewalk, landscaping, paint, trim, window blinds, flooring, kitchen sink and backsplash, renovated bathrooms, front door, PEX plumbing, a new furnace, and a tankless on-demand hot water system. This unique property combines space, location, and zoning flexibility—ready to welcome a growing family or the savvy in vestor looking for future potential. (id:51989)
RE/MAX Key
63 Creekstone Common Sw
Calgary, Alberta
Discover the Concord by Trico Homes—a thoughtfully designed front-garage home that blends modern comfort with functional elegance. This spacious two-storey layout features 4 bedrooms and 3 bathrooms, including a central upper bonus room perfect for family gatherings or a cozy retreat. The main floor offers a large flex room ideal for a home office or additional living space, while ample storage throughout the home ensures everything has space. Nestled amongst scenic views lies Pine Creek, a brand-new community in South Calgary. Located just south of 210th Avenue, it offers close access to Macleod Trail and Stoney Trail, linking you to numerous amenities in the area. Designed with historical charm, timeless designs & with pathways made for beautiful early morning runs or afternoon leisurely strolls. Built for families and couples alike, life at Pine Creek creates the moments to connect with those that matter most. Photos are representative. (id:51989)
Bode Platform Inc.
8614 88b Street
Grande Prairie, Alberta
This thoughtfully designed up/down duplex offers the perfect blend of comfort, functionality, and investment potential. The upper suite features a spacious open-concept layout with vaulted ceilings and large windows that fill the space with natural light. The kitchen provides plenty of cupboard and counter space, along with direct access to the deck and backyard, ideal for outdoor dining or relaxation.Upstairs includes 3 generous bedrooms and 2 full bathrooms, including a primary suite with a walk-in closet and private ensuite. A dedicated laundry room, central air conditioning, and an attached garage space for the upper unit add to the convenience and appeal.The lower suite is bright and welcoming, featuring 2 bedrooms, 1 bathroom, its own in-suite laundry, large windows, and a functional open-concept layout. It also includes its own separate garage space and is currently rented by a long-term tenant who would love to stay.Whether you're looking to live in one unit and rent the other, or add a solid property to your investment portfolio, this duplex offers flexibility and great value. The upper unit is vacant and ready for a new tenant, or could be the perfect owner-occupied option. Call your Realtor today and book your showing! (id:51989)
Grassroots Realty Group Ltd.
1327, 2370 Bayside Road Sw
Airdrie, Alberta
Welcome to The Breeze in Bayside! This bright and spacious 2 Bed, 2 Bath unit offers an open-concept layout with soaring 9-foot ceilings. This unit is on the top floor and has an east facing balcony with amazing morning view from the balcony over looking the lake, it features a generous kitchen with a convenient breakfast bar and a large balcony extending from the living area — perfect for relaxing or entertaining. The primary bedroom is comfortably sized, and the 4-piece bathroom and walk-in-closet. And a door to the balcony that offers both functionality and comfort. You'll also appreciate the in-suite laundry and storage room, complete with a washer and dryer. This unit includes a titled underground parking stall with a private storage locker just in front. Located just steps from the elevator with direct access to the parkade, this well-maintained and professionally managed complex is pet-friendly, with additional parking options available. In the lobby is a meeting room where many senior guest come together for games / puzzles and coffee. (id:51989)
Keller Williams Bold Realty
11607 135a Av Nw
Edmonton, Alberta
Unique and spacious 6 bed, 4 bath bungalow on a corner lot in desirable Kensington! Offering 1,537 sq ft with 9-ft ceilings and in-floor heating, the main floor features a bright living room, airy kitchen with ample counter space, pantry, and dining area. Enjoy 2 bedrooms and 2 baths, including a spacious primary bedroom with steam a second bath with a relaxing jacuzzi tub. The separate entranced basement includes a large rec room, second kitchen, 3 bedrooms, 2 full baths and separate laundry— ideal for extended family or other potential opportunities. Extras include BBQ natural gas hookup, shed, and a heated 220V double garage with single overhead door. The large cemented driveway offers plenty of parking along with RV parking, hookup and dump station. Fenced yard with chain link and privacy slats. Conveniently located near a public transportation, schools for all ages, and grocery stores—this home has it all! (id:51989)
Sweetly
120, 816 89 Avenue Sw
Calgary, Alberta
Charming 673 square foot main-floor condo, located in the sought-after complex of Hadley Court. This inviting corner end unit has been tastefully updated. Featured layout includes 1 large bed, 4pc bath, large living room, separate dining area and galley style kitchen. Updates include paint, lighting, carpet, windows, doors, appliances & concrete patio to name a few. The condo also includes an assigned parking stall (#88) just steps from the unit and access to an array of outdoor amenities, including a pool and tennis courts. Walking distance to the C-Train, multiple schools, parks, playgrounds.and shopping. This is an excellent complex in a prime location. (id:51989)
Charles
126 Tuscany Court Nw
Calgary, Alberta
Wow! Wow! Wow! This absolutely beautiful 2 bedroom 2 storey townhome is in move in condition and is a must see. Spotlessly clean and extremely well-maintained this delightful home features a bright open plan that includes a gorgeous upgraded maple kitchen with full-height cabinetry, black appliances and raised breakfast bar that opens to a rare, private, SUNNY SOUTHWEST DECK perfect for barbequing (not all units in this complex have upper decks so this is a great perk!). The main floor also features a spacious central dining area and front living room, full-floor laminate flooring, a 2 piece bath and convenient smaller open den or home management centre right off the kitchen, great for your computer, printer and more -- doubles as a great sitting/reading area or a place to store other essentials. Upstairs features 2 very good sized bedrooms each with their own walk-in closets and a full 4 pc bath PLUS another small lofted area also great for a small desk/computer area wired for router set up. Downstairs features tons of space to store seasonals and year round essentials and boasts an ample laundry area WITH LAUNDRY SINK. This lovely property also boasts a small double garage that will accommodate 2 small cars and a private fenced front yard with patio overlooking a serene tree-lined pathway. This complex is extremely well maintained, is PET FRIENDLY and offers very LOW CONDO FEES of only $260 per month, affords ample visitor parking plus street parking, is super-close to parks, paths and all amenities and, for a low annual fee, affords access to all of Tuscany Club's great amenities. This is a must see townhome for a buyer wanting a move-in ready, clean and bright townhome with an fantastic floor plan. You will not be disappointed. (id:51989)
RE/MAX First
#437 308 Ambleside Link Li Sw
Edmonton, Alberta
Welcome to L'Attitude Studios in the desirable community of Ambleside! This unique top floor unit is ideal for investors or someone looking for a mortgage helper as you get 2 condo units for the price of one. It can be used and set up as a typical large 2 bedroom, 2 bath or as 2 one bedroom units for in-laws, roommates or tenants. Shared main entry and laundry/storage room before you enter each unit. The 1 bedroom side features all stainless steel appliances, huge pantry or den, large living area, 4 piece bath, and a good size bedroom. The studio side has a large bedroom, 4 piece bath, small kitchen area and walk-in closet. Each side has its own separate balcony! Highlights include 2 titled parking stalls (1 underground & 1 surface stall), storage cage, exercise room, social room with pool table, and a guest suite available for rent per night. Enjoy all the walking trails, public transit and Currents of Windermere shopping complex, schools, playground, and restaurants. This unit is one of a kind! (id:51989)
2% Realty Pro
284 Aspenmere Circle
Chestermere, Alberta
| 6 BEDROOMS + MAIN FLOOR FLEX ROOM + UPSTAIRS BONUS ROOM | ILLEGAL BASEMENT SUITE WITH SIDE ENTRANCE (NEVER LIVED IN) | CENTRAL A/C | HOME THEATER | WATER SOFTENER & FILTER SYSTEM | STEAM SHOWER | 220V EV CHARGER | DOUBLE CAR GARAGE + OVERSIZED U-SHAPED DRIVEWAY | CORNER LOT WITH AMPLE PARKING | PRIVATE BACKYARD DECK | Welcome to your dream home in the heart of Chestermere, Alberta! This expansive 2,920 sq. ft. property offers a total of 3,988 sq. ft. of beautifully finished living space and has been thoughtfully upgraded for modern comfort and functionality. With 6 spacious bedrooms, a main floor flex room, and an upstairs bonus room, there’s no shortage of space for your family to grow and thrive. Enjoy year-round comfort with central air conditioning, and entertain with ease in your own home theater. The home features a water softener system connected to the main line providing high-quality water throughout. The illegal 2-bedroom, 1-bath walk-out basement suite has never been lived in and is ideal for rental income or multi-generational living. It features brand new carpet, flooring, and appliances, plus a private side entrance for added independence. A luxurious steam shower completes the lower-level retreat. The attached double garage includes a 220V electric vehicle charger, and the oversized driveway with a U-shaped extension offers ample off-street parking—perfect for hosting guests or accommodating multiple vehicles. Situated on a corner lot, the property provides even more parking options. Step outside to your backyard oasis with a large deck, storage shed, and trees that offer added privacy during the summer—perfect for relaxing or entertaining. Located directly across from a playground and basketball court, and minutes from schools, shopping, Chestermere Lake, and 16th Ave/Highway 1, this home combines location, space, and versatility like no other. Lovingly cared for by a single family since its construction, this Chestermere gem is move-in ready. Don’t miss this incredible opportunity—schedule your viewing today! (id:51989)
Greater Property Group











