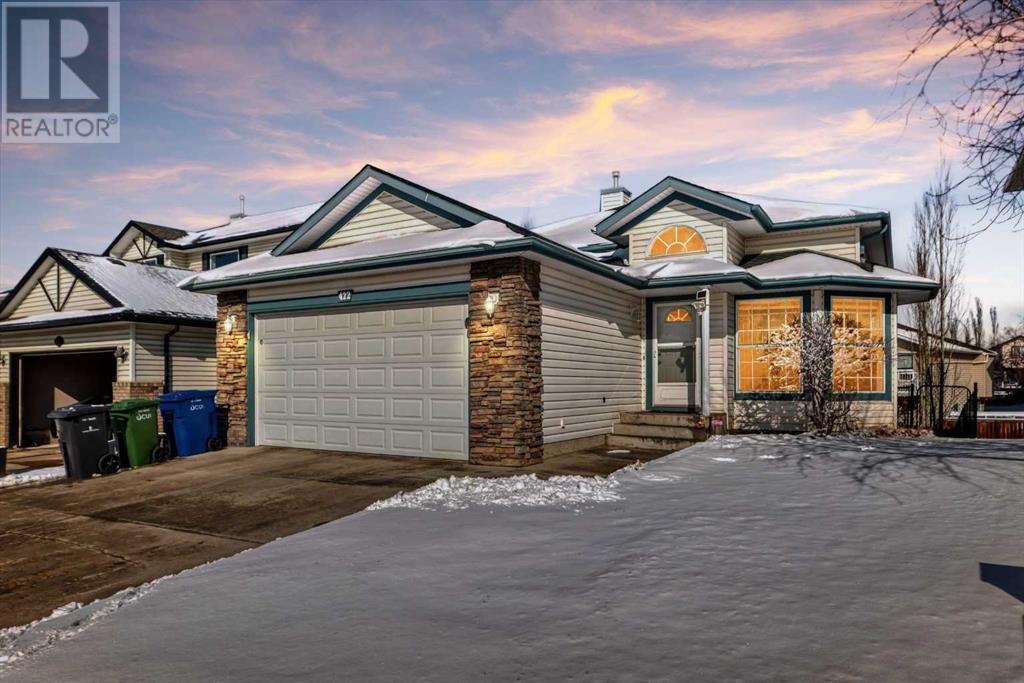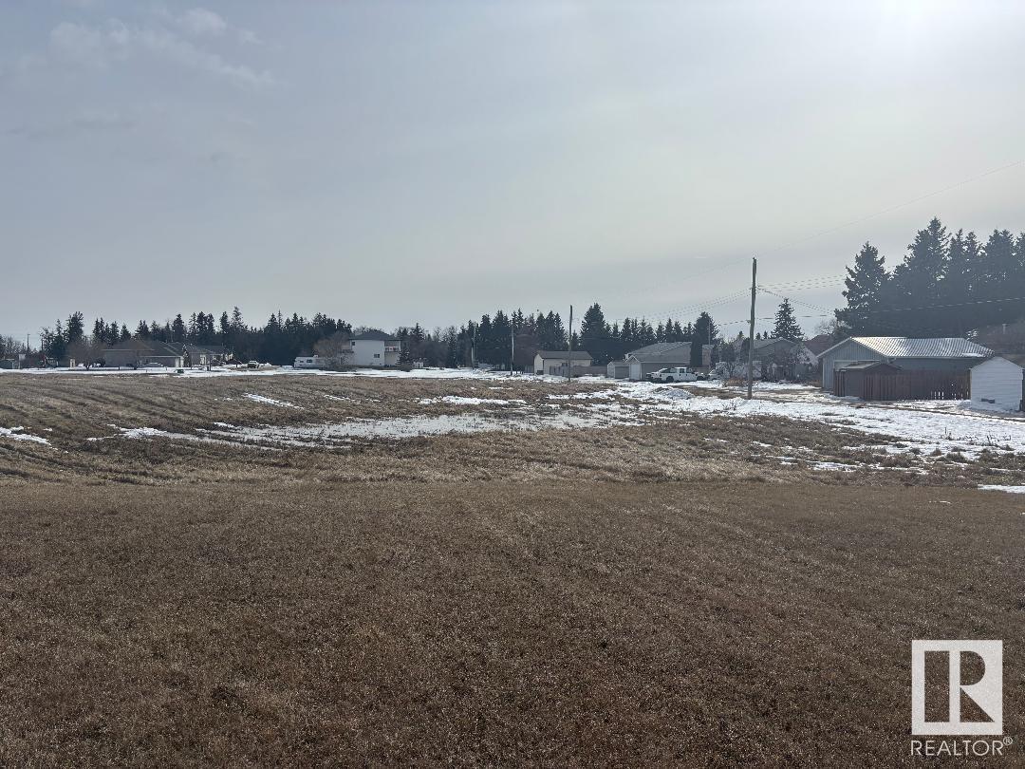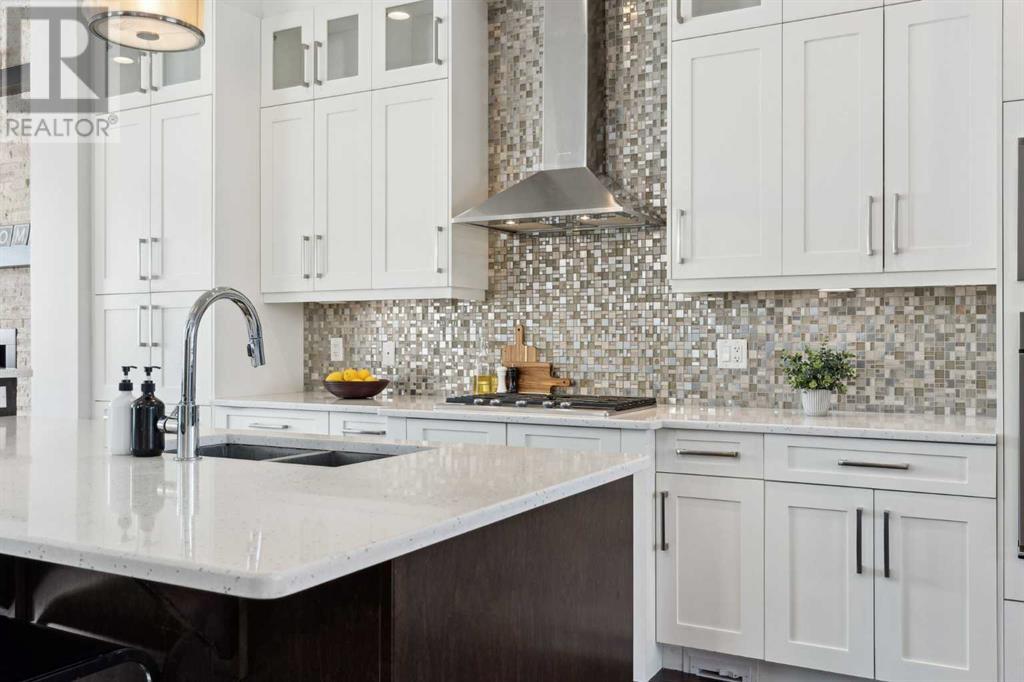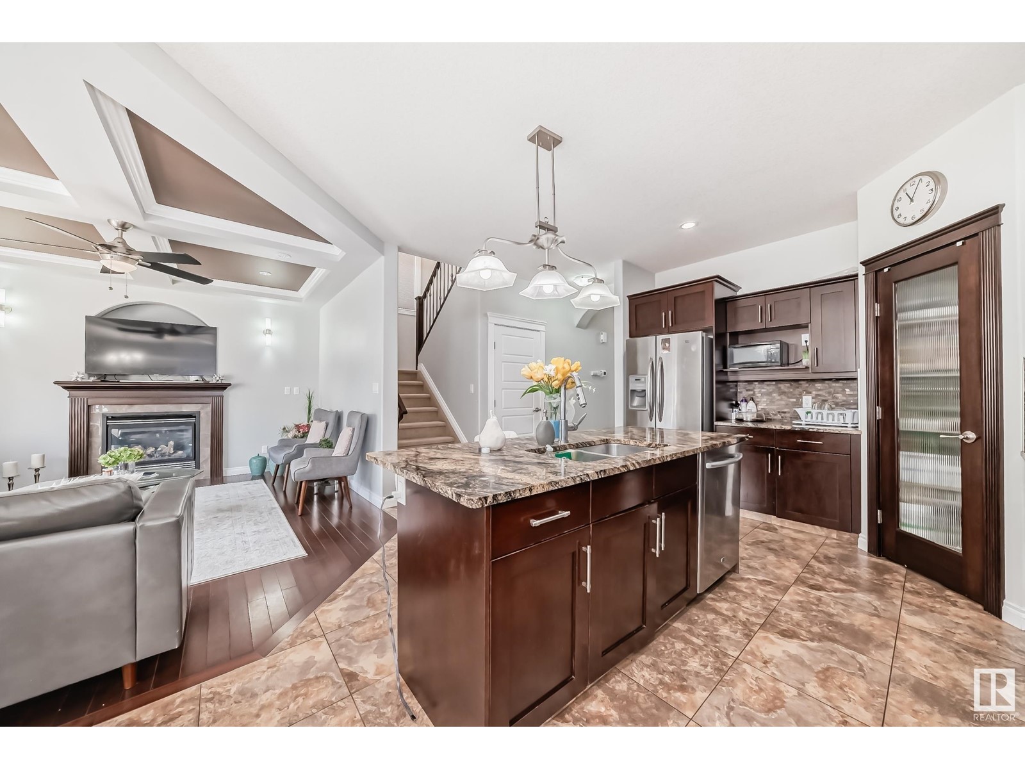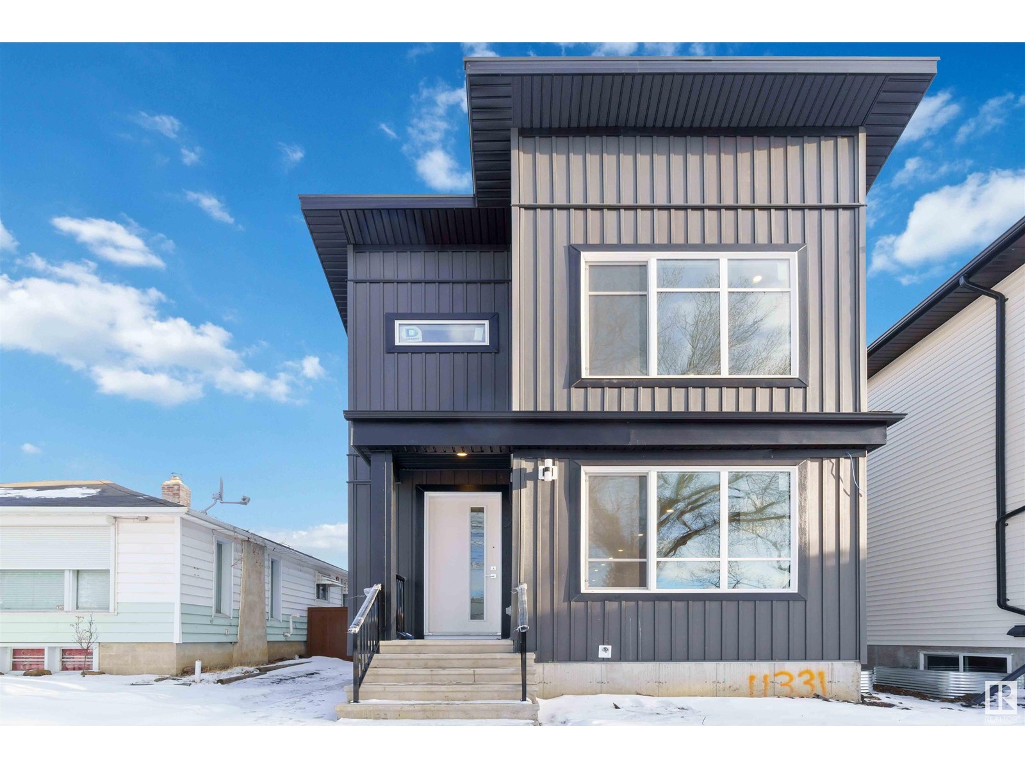looking for your dream home?
Below you will find most recently updated MLS® Listing of properties.
240 Riverpark Boulevard W
Lethbridge, Alberta
Discover the epitome of elegance in this stunning former Stars Lottery Home, where exceptional craftsmanship and luxurious upgrades redefine modern living. With a design and attention to detail that rates a perfect 11/10, this residence features custom woodwork, intricate paneling, and a magnificent floating cherry wood staircase that sets an inviting tone. Step into the grand entrance adorned with coffered ceilings, which also grace the primary bedroom, while inlaid tile and rich hardwood flooring enhance the home’s timeless appeal. The breathtaking Tuscan-inspired kitchen is a chef’s paradise, boasting top-of-the-line cabinetry, granite countertops, and premium fixtures, all hallmarks of its award-winning design. Recent enhancements include heated Italian porcelain flooring in the kitchen, brand new hardwood floors throughout the main level, and upgraded appliances such as a Hisense three-zone refrigerator and an LG steam-clean dishwasher.This fully developed 3180 sq. ft. bungalow is designed for comfort and entertaining, providing ample space for hosting family and friends. With over 3,100 sq. ft. of impeccably finished living space, this luxury home combines relaxed sophistication with impressive details. The open-concept living area centers around an eye-catching fireplace adorned with Italian glass tiles, while the lower level boasts luxurious, warm carpeting, a wet bar with seating, a second stone fireplace, a dedicated media room, and two additional bedrooms along with a thoughtfully designed games and relaxation area.A conveniently located main-floor office just off the entry is perfect for those working from home. The primary retreat serves as a true sanctuary, featuring a jetted soaker tub, beautifully tiled shower, granite vanity with dual sinks, and a spacious walk-in closet. Additional highlights include a bar area with its own dishwasher and refrigerator, central A/C, central vacuum, underground sprinklers, a water softener, and a full suite of high-end appliances and window coverings. The double attached garage provides off-street parking for two more vehicles, while ample street parking ensures convenience for guests. Set on a desirable corner lot in the heart of Riverstone, this home is part of a vibrant, family-friendly community, complete with scenic pathways, lakes, playgrounds, and lush green spaces. Meticulously maintained and thoughtfully updated, this home is move-in ready. Begin your journey with a 3D tour and then come see it in person—this exquisite property is one of the most elegant and exclusive listings to hit the market. Perfect for mature couples, entertaining, and families with older children, you will be captivated by the stunning details at every turn. Imagine hosting friends and family in this beautifully customized 1,646 sq. ft. fully developed, landscaped bungalow, where every inch is designed for beauty and functionality. (id:51989)
Sutton Group - Lethbridge
2824 191 St Nw
Edmonton, Alberta
Your best life begins with a home that inspires you. Presenting the Newport by Parkwood Homes located in the scenic SW community of the Uplands. This thoughtfully designed home is not only built to the highest quality, but is also tastefully finished for those searching within a shorter timeline, but don't want to compromise on style, or wait to build from scratch. With a west facing back yard backing onto a beautiful pond, you'll have sunshine flooding through the home through the over sized windows, and open to below floorplan. Featuring a main floor bedroom and bathroom, upper floor laundry, spacious bedrooms, and standards that may otherwise be considered upgrades. Photos are representative (id:51989)
Bode
422 Cove Road
Chestermere, Alberta
HUGE PRICE DROP! Welcome to this lovely 5 all HIGH ceiling bedrooms home. Close to the lake with beach access, walk/bike path and a few minutes drive to access highway and shopping center. Spaciouse living rooom with hardwood floors, fireplace & huge south facing window and 1 bedroom on the main level. Master bedroom with ensuite which has a coner tub, shower, walk-in closet and access to the deck!The second bedroom on the upper level and 4 piece bath just down the hall. The lower level has an additional 900 square feet of fully finished WALKOUT space, super HIGH CEILINGS, and creates a fantastic space for a recreation/media room. 5 beds, 3 full baths, Walkout and High Ceilings. PLUS new roof and hot water tank replaced in 2024. An AFFORDABLE and BEAUTIFUL HOME must see in this desirable LAKE COMMUNITY! (id:51989)
Skyrock
5808 Meadow Wy
Cold Lake, Alberta
This is the one! Fully developed, 5 bedroom / 3 bathroom raised bungalow. Located in the family friendly neighbourhood of The Meadows (close to all amenities, park and the Millennium Trail). Welcoming curb appeal, double concrete driveway and covered front entrance greet you! Spacious foyer with access to the heated garage. Open concept kitchen, dining and livingroom with plenty of large windows draw you in! Kitchen with tons of counterspace, eating ledge and walk-in pantry. Dining area with access to the back deck (plus handy natural gas hook-up). Livingroom with a corner gas fireplace. A comfortable layout for day-to-day living and entertaining! 3 bedrooms + full bathroom on main level. Master bedroom with walk-in closet plus a 4 piece ensuite. Walkout basement boasts cozy underslab heat! Large open family room, customized laundry room, huge utitlity/storage room, 2 more large bedrooms and another full 4 piece bathroom. Home with AC and central vacuum. Fully fenced with a greenhouse included as well! (id:51989)
Century 21 Lakeland Real Estate
5201 Polomark Drive
Mundare, Alberta
3.07 Acres Located in Mundare. Zoned R1 Residential. Great Building spot or potential for smaller lots. (id:51989)
RE/MAX Real Estate
#407 2612 109 St Nw
Edmonton, Alberta
Easy living and luxury blend perfectly in this Concrete/Steel 2 bdrm home in Regent Century Park. Designed with a smart plan featuring Air Conditioning, large windows, hardwood/luxury flooring, in-suite laundry, along with new Heat Pump installed in 2023. Enjoy cooking in the open kitchen with SS appliances, gas cooktop, large island, and granite counters/backsplash. Beyond the practical layout the large LR with a fireplace and access to your balcony with gas hook up. Relax in your luxurious king-sized bdrm with walk through closet & spa-like 5-piece bath with a soaker tub, & separate glass shower. Spacious second bdrm and a 4-pce bath on the other side of the condo. Titled underground parking, storage cage, and Exercise Room. Condo fee INCLUDES ALL UTILITIES. Superb location, steps away from restaurants, shopping, 4 minute walk from the LRT platform, mins to U of A & DT. Near the Anthony Henday, 111th st & Calgary Trail makes commuting easy. Green space and nearby amenities round out this urban village. (id:51989)
RE/MAX River City
3305 44a Avenue
Red Deer, Alberta
Introducing a stunning gem in the highly desirable Mountview community! This beautifully renovated home is move-in ready and offers a perfect blend of comfort, style, and functionality. With 3 spacious bedrooms and 2 full bathrooms on the main floor, plus an additional 2 bedrooms, 1 full bath, and a separate entrance in the basement, this home provides plenty of space for a growing family. The basement also features its own kitchen and laundry.Throughout the home, you'll find gorgeous hardwood plank flooring and exquisite stonework and tiling that enhance the overall charm. The modern kitchen is a chef's dream, complete with soft-close cabinets and drawers, BRAND -NEW STAINLESS STEEL APPLIANCES, and thoughtful design to make meal prep a breeze. The home also features a NEW FURNACE, HOT WATER TANK and ALL-NEW PLUMBING, ensuring peace of mind and efficiency for years to come.The master suite is a relaxing retreat, offering a full ensuite with a beautifully tiled shower. Downstairs, the large family room is perfect for entertaining or relaxing, with additional storage space and another full bathroom for convenience.Step outside to a serene backyard that’s ideal for outdoor activities or enjoying peaceful moments. The double detached, heated garage ensures your vehicles stay warm and protected during the winter months.With its prime location, exceptional design, and thoughtful features, this home is a must-see. Don’t miss out on the opportunity to make it yours! (id:51989)
Royal LePage Network Realty Corp.
2043 Cameron Ravine Wy Nw
Edmonton, Alberta
Meticulously Maintained Family Haven in Cameron Heights! If you're searching for an impeccably maintained family home with generous space, your search ends here! This stunning 2,796 sq. ft. two-story by Landmark Classic is in pristine condition, lovingly cared for by original owners. The main floor offers an inviting foyer, den ideal for working from home, formal dining room, and chef's kitchen with quartz countertops and breakfast nook. A cozy gas fireplace graces the living room. Upstairs features three bedrooms including a luxurious primary suite with 5-piece ensuite, plus vaulted bonus room, loft, and office—all filled with natural light. The basement with 9-ft ceilings awaits your vision. Outside, enjoy the professionally developed, fully fenced backyard. Premium window coverings and central air throughout. Located on a quiet, tree-lined street in prestigious Cameron Heights, near schools and parks. A rare opportunity to own a home where quality craftsmanship meets ideal family living. (id:51989)
Royal LePage Noralta Real Estate
121, 30 Sierra Morena Landing Sw
Calgary, Alberta
Welcome to The Tudors in Signal Hill! This Charming 1260 sqft 2 BED, 2 BATH + DEN located on the main level with a private entrance, Titled UNDERGROUND parking and STORAGE space is a rare find! Newly painted home with vinyl plnak flooring upgrades and tile upgrades in bathrooms. The entrance opens into a beautifully updated kitchen featuring massive GRANITE breakfast bar, loads of counter and prep space, and a walk-in PANTRY. The Den/Office is just off the Kitchen and makes it a great "at-home" workspace. The generous dining room is perfect for a large table and hutch making entertaining very enjoyable. Living room also has ample space for entertaining and is highlighted by an abundance of windows creating a welcoming ambiance, a lovely Corner Fireplace to cozy up to on those winter days and 9Ft ceilings add to the spaciousness of this home. The large and very PRIVATE, COVERED PATIO includes a NATURAL GAS LINE for the BBQ and overlooks a quiet field. The master bedroom includes a walk-in closet, spa-like 5-piece ensuite bathroom with corner soaker tub and walk-in shower. Enjoy an additional bedroom, walk-in closet, in-suite laundry, and 3-piece bathroom to complete the home. This home also includes central AC. This well managed complex includes a health & exercise room, gathering area with games and pool table, private function rooms, workshop, car wash, and plenty of visitor parking. The Tudors is a coveted complex situated in the sought-after community of Signal Hill. Steps to transit routes and asphalt walking paths. Easy access to the new STONEY TRAIL ring road and 8 minutes to COSTCO. Quick to the mountains or to downtown! Walking distance to the bustling Westhills shopping area. The perfect property to call your new home! (id:51989)
First Place Realty
540 37 Street Nw
Calgary, Alberta
**Open House Saturday May 3, 2pm to 4pm** **PRICE REDUCED $55,000** Welcome to this beautiful Semi Detached Inner City Home in the desirable north west neighborhood of Parkdale. Over 2700 ft² of total developed luxury for you to call home. Stepping inside, you'll find the luxurious main floor open, warm and a thoughtfully curated space. The chefs kitchen has a huge island ideal for entertaining, ample counter space, gas range, quartz countertops, built in oven and microwave. The white full height shaker style kitchen cabinetry with undercabinet lighting brings timeless elegance and functional storage for your family’s needs. A front dining room overlooks the front street through oversized windows that invites natural light in to the space. With 10 foot ceilings on the main floor, the home offers a bright and airy atmosphere, complemented by an abundance of natural light throughout the house. Off the kitchen boasts your beautiful living room with a stone walled gas fireplace with built ins, overlooking the back yard. Hardwood floors, glass railing, open riser stairs and a two piece powder room round out this exceptional main floor. Upstairs you'll find a primary bedroom fit for a king sized bed, walk in closet and spa like five piece ensuite with a jetted soaker tub featuring a skylight, large steam shower and water closet. There are a further 2 large bedrooms on this floor, a second bathroom with a tub and laundry room for your convenience. The basement is fully finished with in floor heat, and a wet bar area with a beverage fridge. The recreation room has plenty of space for the kids to play; a fourth bedroom, full bath and plenty of storage complete this well thought out home! This home comes with an air conditioning unit to ensure your comfort during warmer months. Step outside to enjoy your patio space for relaxation or entertaining, complete with a gas line for a BBQ. Your insulated and drywalled double garage will ensure year round functionality. Steps to the Bow River and all its pathways, close to the University of Calgary, Foothills Hospital, Alberta Children's Hospital, downtown, schools, shopping and easy access to the Number 1 Highway out to the Rocky Mountains. Located in one of Calgary's most sought after communities, this is it! Book your private showing to see everything Parkdale has to offer. (id:51989)
Century 21 Bamber Realty Ltd.
2018, 2020, 2022, 2024 12 Avenue Sw
Calgary, Alberta
LOT FOR SALE & DEVELOPER'S OPPORTUNITY. Great Sunalta development opportunity READY TO BUILD FOURPLEX LOT! M-C2 Zoning. You can build 4 Row Houses and Development Permit in place. Purchase Price includes Development Permit and Building Permit drawings. YOU CAN BUILD Row Houses containing ideal 3 storey, 3-bedroom design. Open kitchen and living room on main floor. Exclusive enclosed parking on lower. West end of 12th Avenue SW. Nearby parks, walking distance to Sunalta LRT station. (id:51989)
RE/MAX Irealty Innovations
4902 36 Street
Rocky Mountain House, Alberta
Opportunity for a business in Rocky Mountain House on the historical drive-in move theatre location. This business has been operating for many years as an auto-wrecker, towing & taxi business. There is 7 acres of industrial land on 2 separate titles, it can be sold together or sold separately. The current building is set-up as an office and a retail space, 40X65 in total. The quonset on location is unfinished and is 30X32 with a 16 ft high door. This parcel is 3.01 acres and is the east half-front with the buildings. Can be purchased with Mls#A2201880 (id:51989)
Royal LePage Tamarack Trail Realty
227 31 Avenue Ne
Calgary, Alberta
This well-maintained bungalow on a 50' x 120' R-CG lot offers incredible potential for redevelopment, investment, or rental income. Featuring a separate entrance to an illegal suite, the home includes 2 bedrooms, a bright living area, and a functional kitchen on the main floor, plus an additional 2 bedrooms, second kitchen, (illegal suite) and living space in the lower level—ideal for tenants or multi-generational living. The property also boasts a single-car garage and a spacious backyard.Located in the sought-after inner-city community of Tuxedo Park, this home is just minutes from downtown, transit, schools, shopping, and amenities. Enjoy quick access to Edmonton Trail, Centre Street, and 16th Ave, making commutes and travel a breeze. The neighborhood is known for its tree-lined streets, parks, and proximity to great local restaurants, cafes, and shopping on Centre Street. Whether you're looking to build, invest, or move in, this is a rare opportunity in a rapidly developing area. (id:51989)
Real Broker
26 Ellen Bay
Crossfield, Alberta
Step into this beautifully designed McKee built two-storey home, where modern comfort and thoughtful details come together to create the perfect living space. The main floor features a versatile den/office, ideal for remote work or a quiet retreat. Upstairs, a spacious lifestyle room provides the perfect spot for relaxation or family gatherings. The heart of the home is the chef’s kitchen, complete with a premium gas stove, perfect for cooking enthusiasts. The cozy living room is anchored by an elegant electric fireplace, adding warmth and style. The primary suite offers a true spa-like experience with an upgraded tile shower, a luxurious soaker tub, and a double vanity for added convenience. Step outside to the expansive 127 sq. ft. rear deck, equipped with a BBQ gas line, perfect for outdoor entertaining. The sunshine basement is ready for future development and includes a rough-in drain for a bar, making it a great space for entertaining or additional living areas (id:51989)
Manor Real Estate Ltd.
16911 54 St Nw
Edmonton, Alberta
PREMIUM 2 STOREY! This executive custom home in desirable McConachie is fabulous! Absolutely immaculate featuring 3 baths, 4 bedrooms + den, bonus room A/C & lots of high-end upgrades & designer accents throughout. The chef’s kitchen has granite countertops, large island with sink, corner pantry & quality s/s appliances. The open concept great room has stylish coffered ceilings & gas fireplace with custom inserts & flows through to a sunny breakfast nook with access to the deck & landscaped yard. The main level is completed with a den & 4-pce bathroom. A staircase with elegant iron railings leads to a bright bonus room overlooking the backyard, the spacious primary bedroom has a w/i closet (with window), luxury 5 pce ensuite, corner tub, double sinks and glass shower. There are 3 additional bedrooms, laundry room and 4-pce family bathroom. The basement has roughed in plumbing for a future bathroom. The impressive exterior boasts a double garage, nicely landscaped yard, huge deck & shed! SIMPLY STUNNING!! (id:51989)
RE/MAX Elite
390003 Range Road 6-3
Rural Clearwater County, Alberta
Spacious and impeccably maintained, this stunning 2013 modular home offers 1,520 sq. ft. of high-end living. Featuring 3 bedrooms and 2 bathrooms, it showcases vaulted ceilings and an inviting open floor plan. The elegant kitchen boasts high quality, raised panel, rich, dark-stained Cabinetry, a large Eating bar, stainless steel appliances, a double-door fridge, a double oven, a built-in stovetop and hood fan. The expansive primary suite includes a luxurious 4-piece Ensuite with a jetted tub and separate shower. Washer and dryer and Blinds are included. Situated on a partially fenced, rented 3-acre lot with the option to stay subject to Landlord approval. (id:51989)
Coldwell Banker Ontrack Realty
330008 22 West Highway
Rural Foothills County, Alberta
Extensively renovated in 2022, this stunning modern farmhouse is nestled on 22 acres of picturesque, tree-lined land, with the serene Three Point Creek weaving through the property. The craftsmanship and attention to detail are evident the moment you step inside. Reclaimed wood beams beautifully complement the wide-plank hardwood floors, vaulted white wood ceilings, and custom millwork, creating a warm yet sophisticated ambiance. Designed for both relaxation and entertaining, the open-concept layout is bathed in natural light and features spacious gathering areas, enhanced by two inviting wood-burning fireplaces. The chef’s kitchen is a dream, equipped with three full-size Bosch refrigerators, Dacor dual wall ovens, a Dacor six-burner gas range, a Miele dishwasher, a copper farmhouse sink, and a generous butler’s pantry. The main level also includes a private den, two well-appointed bedrooms, two full bathrooms, a powder room, a wet bar, a dry bar, a laundry room, and a spacious screened-in back porch—ideal for enjoying the outdoors in comfort. Upstairs, the tranquil primary suite overlooks the creek and offers a spa-like ensuite featuring a clawfoot tub, steam shower, dual vanities, and a spacious walk-in closet. A private sun-drenched deck provides the perfect retreat. This level also includes two additional bedrooms—one with an ensuite—another full bathroom, and a second laundry room. This exceptional home is outfitted with premium features, including a built-in Sonos sound system (indoors & outdoors), an elevator, a Murphy bed, irrigation for manicured lawns and potted plants, a new roof and eaves, security cameras, new hot water tanks and softener, two RO water filtration systems, high-speed internet, and a cell phone booster. Other property features include a heated, attached oversized two-car garage, a five-stall drive-through barn with a wash bay and waterers, two large quonsets, a round pen, an outdoor riding arena, two large paddocks, a dog run, and a full y insulated chicken coop. Wildlife abounds in this natural setting, with frequent sightings of white-tailed deer, elk, moose, bears, bald eagles, beavers, and wild turkeys. Conveniently located near Millarville and just a 20-minute drive to the city limits, this property offers the best of country living with easy access to all amenities. Additionally, a 6.69-acre raw land parcel to the north is available for purchase. The Seller is related to one of the listing agents. (id:51989)
RE/MAX Alpine Realty
RE/MAX Complete Realty
250, 35 Richard Court Sw
Calgary, Alberta
This beautifully updated one-bedroom condo in the sought-after "Morgan on the Park" complex in Lincoln Park features fresh paint, enhancing its bright and welcoming feel. The unit also includes a versatile den/office space, perfect for remote work or additional storage.The spacious primary suite comfortably fits a king-sized bed and offers two generous closets that lead directly to the four-piece "cheater" ensuite bathroom. The open-concept kitchen is equipped a dishwasher, and a convenient front-load washer/dryer combo tucked away in a closet for easy access.For added convenience, this condo includes a titled parking stall located close to the elevator, as well as a titled storage locker for additional belongings.The "Morgan on the Park" offers fantastic amenities, including a guest rental suite, a well-equipped gym, a lounge/games room, secure bike storage, and a peaceful central courtyard featuring a large gazebo.This prime location is within walking distance of Mount Royal University, with nearby shopping options and easy access to major roadways such as Glenmore, Crowchild, and Stoney Trail, providing quick routes around Calgary and to the mountains.This property is an excellent opportunity for both homeowners and investors. 0029788809 (id:51989)
Trec The Real Estate Company
2408, 279 Copperpond Common Se
Calgary, Alberta
**OPEN HOUSE SAT. MAY 10, 1-3PM** **New Price** Searching for a home that offers room to breathe, a seamless layout, and thoughtful extras? Welcome to this rare top-floor, two-bedroom + den condo that delivers the comfort, functionality, and convenience you’ve been craving. Step into the heart of the home – the kitchen, where modern design meets everyday practicality. Stainless steel appliances, sleek countertops, and ample cabinetry set the stage for effortless meal prep and entertaining. From here, the kitchen opens into the spacious living room, filled with natural light thanks to large west-facing windows. Picture yourself unwinding on the couch, basking in the warmth of the evening sun, or stepping onto your private balcony to enjoy stunning sunsets. When it’s time to retreat, the primary bedroom offers the perfect sanctuary. Large enough for a king-sized bed, it boasts a walk-through closet leading directly into your private ensuite. Here, a modern three-piece bathroom provides the luxury of privacy, creating a peaceful escape from the hustle of the day. On the other side of the condo, the second bedroom offers versatility – a guest room, a home gym, or a dedicated space for family. With a full four-piece bathroom conveniently located just outside the door, guests or family members have their own space without infringing on yours. But the real bonus? The DEN! Whether you need a home office, a cozy reading nook, a play area for little ones, or a dedicated hobby space, this extra room is the flexible space you didn’t even know you needed. Add to this the perks of in-suite laundry, TWO titled parking stalls (one underground and one surface), and a fantastic location just steps from Copperfield’s parks, shopping, and dining – and you have a home that solves all your space and lifestyle needs in one perfect package. If you’re ready to move from feeling limited to feeling limitless, this is your chance. Book a viewing today and step into the lifestyle you deserve! (id:51989)
Real Broker
984 Rutherford Rd Sw
Edmonton, Alberta
Wonderful Family Home! Located across the street from a beautiful park in desirable Rutherford this well kept 2 story home offers a super functional layout boasting a grand entrance that opens to the living room with hardwood floors, a cozy gas fireplace, full wall of windows to the back yard, open to kitchen with extended eating bar, plenty of cabinets, black appliances and a pantry, the spacious dining area offers access to the attached deck with fully fenced and landscaped back yard, upper level boasts huge vaulted bonus rooms flooded in natural light and a wonderful park view, 3 spacious bedrooms, primary with loads of closet space and a spa inspired ensuite with oversized soaker tub, other 2 bedrooms share an additional 4 piece bath, basement is unspoiled and ready for your development. Updates to the home include new furnace, new hot water tank, new shingles and fresh paint, this pet free home is move in ready! (id:51989)
2% Realty Pro
16 Cranbrook Green Se
Calgary, Alberta
IMMACULATE HOME - PRIDE OF OWNERSHIP - OVER $40,000 IN UPGRADES - AIR CONDITIONINGThis stunning 3-bedroom, 2.5-bathroom home offers over 1,600 SQFT of living space above grade and is brimming with modern updates. The main level features luxurious hardwood plank flooring, sleek granite countertops, high-end stainless steel appliances, and a spacious breakfast bar. Step outside to a large East-facing deck and enjoy a generous yard, perfect for summer relaxation and entertaining. Upstairs, you’ll find a versatile bonus room, three bedrooms, and two full bathrooms, including a master suite with a full ensuite bathroom and a walk-in closet. The unfinished basement presents endless possibilities with rough-in bathroom plumbing already in place for your future development. Both TVs and fireplaces are included with the home! Ideally located just steps from the park, shopping, and schools—this home offers both comfort and convenience. Call for more information!! (id:51989)
RE/MAX Real Estate (Central)
4205 171a Av Nw
Edmonton, Alberta
Beautiful like-new family home! High ceilings opening to above bonus room welcomes you into this home. An open concept main floor features an entertainer's dream kitchen w/ an oversized granite island, built-in stainless steel appliances (new fridge & countertop stove) & walk-through pantry to mudroom leading to garage. Spacious living room w/ huge windows bring in tons of natural light & features a double-sided gas fireplace shared w/ the den, which also offers built-in shelving & french doors. Dining room overlooking the bright south-facing backyard & a powder room w/ granite vanity complete this level. Upstairs offers 3 very spacious bedrooms (2 w/ walk-in closets), huge bonus room & laundry room. Owner's suite features ensuite w/ granite countertops, tiled shower & soaker tub. Other features: 9ft ceilings, elegant railings on stairs & bonus room, hardwood floors, concrete sidewalk from front to back & BBQ gas line on deck. Steps to walking paths, playground & spray park. Easy access to Anthony Henday. (id:51989)
Real Broker
Se-14-51-3-5
Rural Leduc County, Alberta
158 Acres Zoned (NSRV) North Saskatchewan River Valley. Fully Developed 30'x46' insulated shop powered by a generator for lights and propane for heat. Open Faced Shelters on either side of the shop. It is Estimated that an inventory of 220,000+/- tons of gravel is under ground. Some farmland as well. Alta Link Revenue of $3000+/- per year. Located at Range Road 31 and Twp Road 512A. (id:51989)
RE/MAX Real Estate
11331 103 St Nw
Edmonton, Alberta
APPLIANCES & BLINDS NOW INCLUDED!!This brand-new custom-built home by DL Homes is a must-see! Located on a quiet, tree-lined street in Spruce Avenue, it's just steps away from NAIT, Royal Alex Hospital, Glenrose, Grant MacEwan, and Downtown. This high-quality, modern design features an open-concept layout with 3 spacious bedrooms, 2.5 baths, and a stunning kitchen perfect for entertaining, complete with a quartz island. The main floor boasts vinyl plank flooring, an accent wall, & a cozy electric fireplace. The kitchen showcases sleek grey cabinetry with silver handles, light fixtures, and beautiful quartz countertops. You'll love the functional mudroom with a built-in bench, offering plenty of storage. Upstairs, enjoy beautiful grey tile work in the bathrooms, with quartz countertops that add to the luxurious feel. The laundry room is thoughtfully designed with a convenient sink and ample space. Step outside to entertain on the generously sized deck or park in the double detached garage. Plus 10yr NHW. (id:51989)
Century 21 Masters


