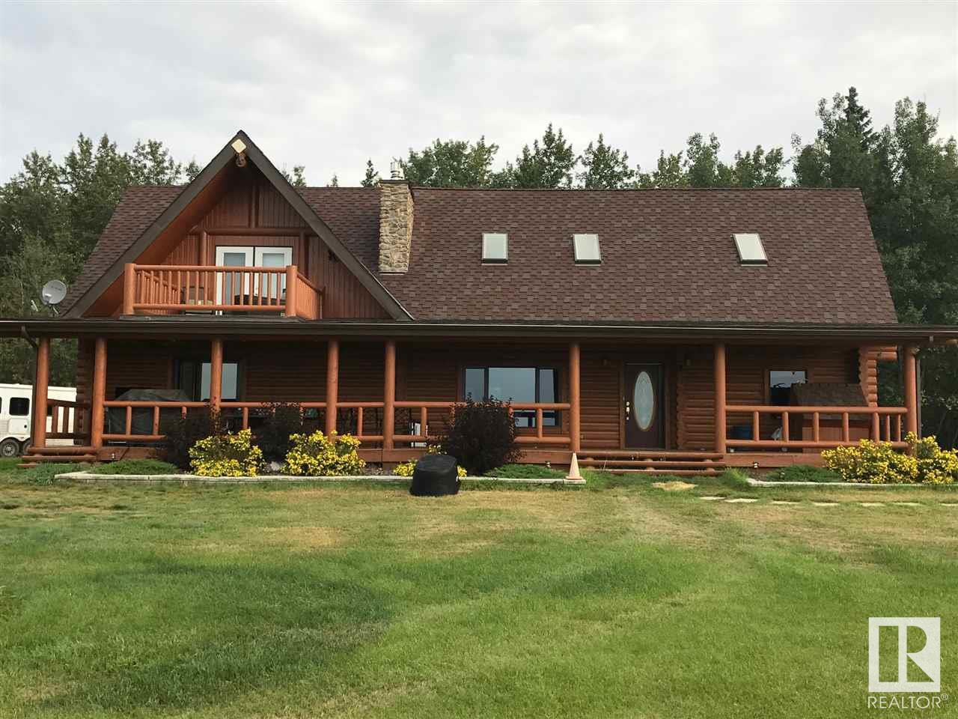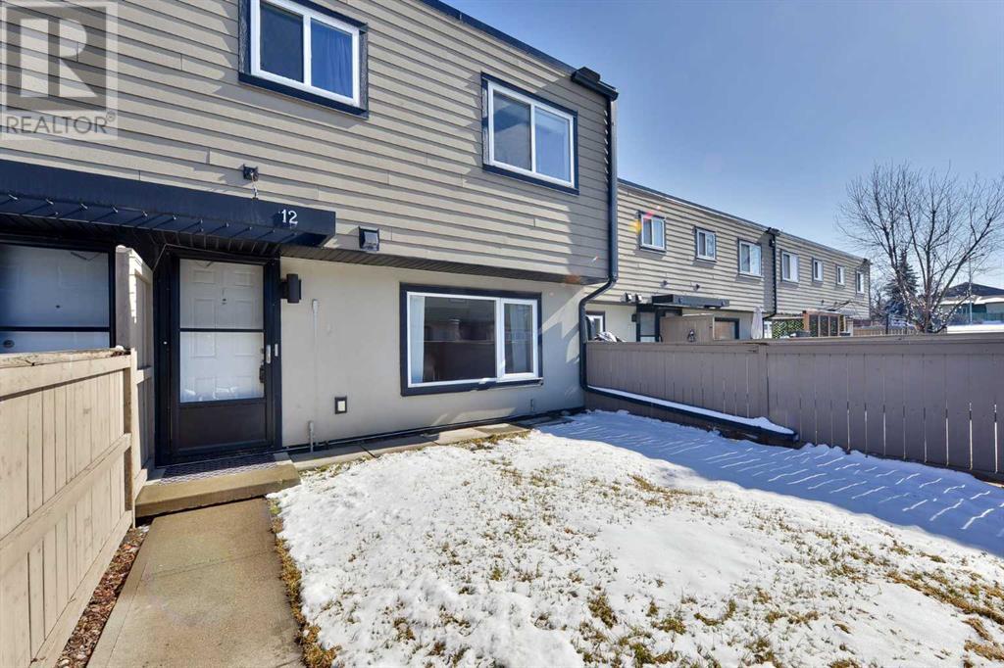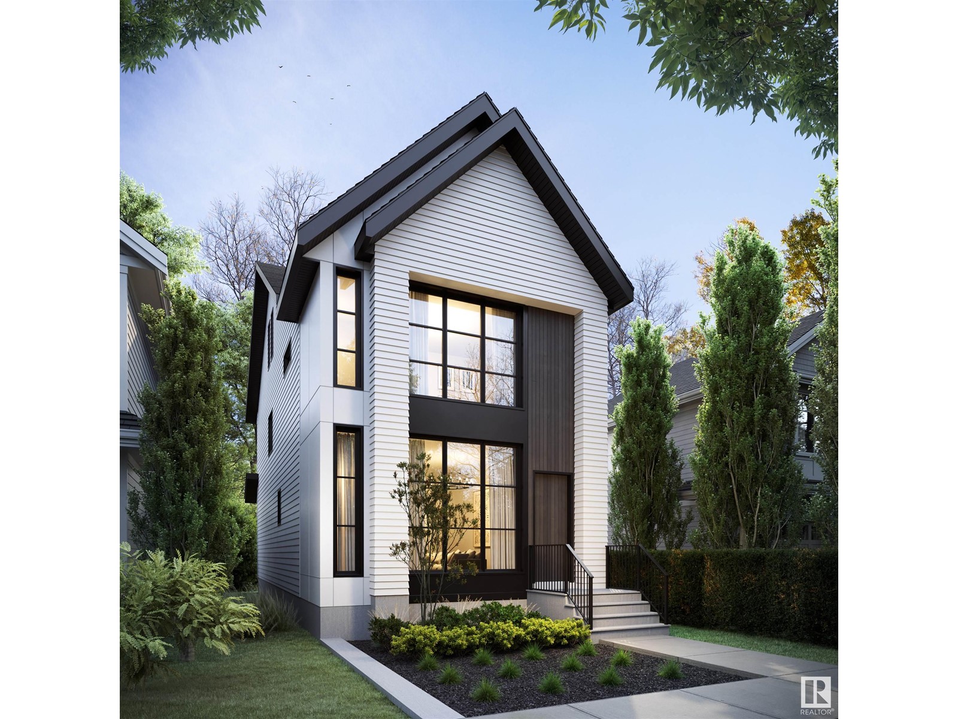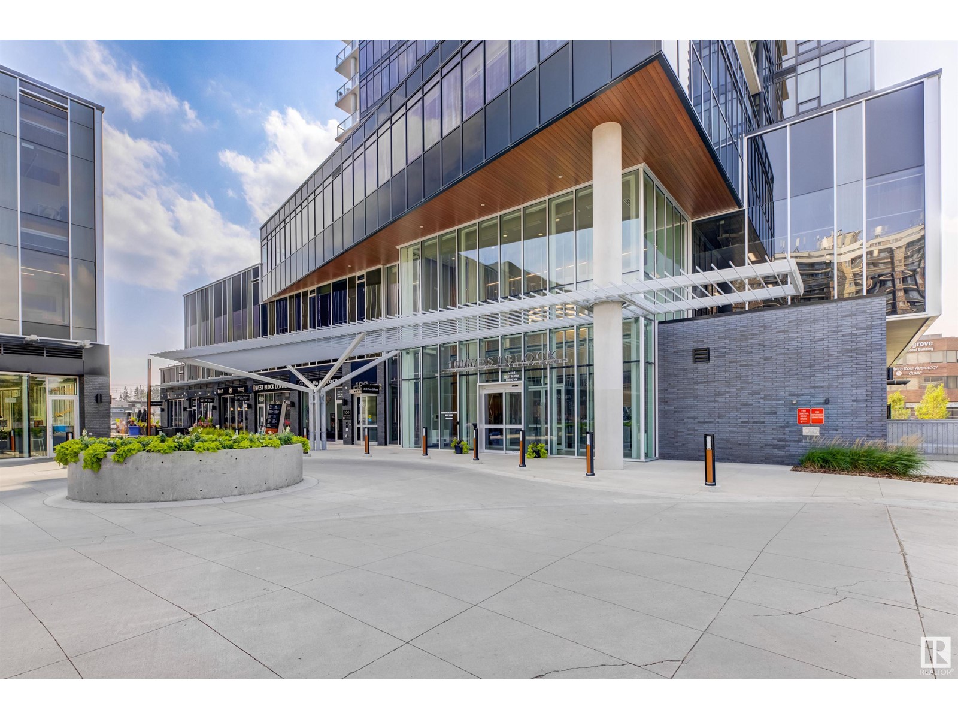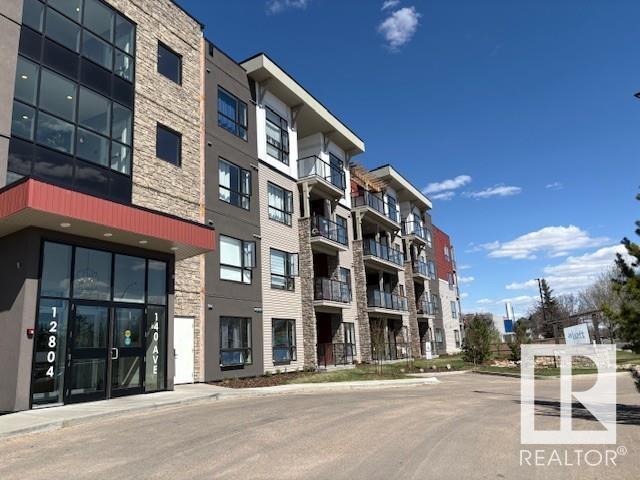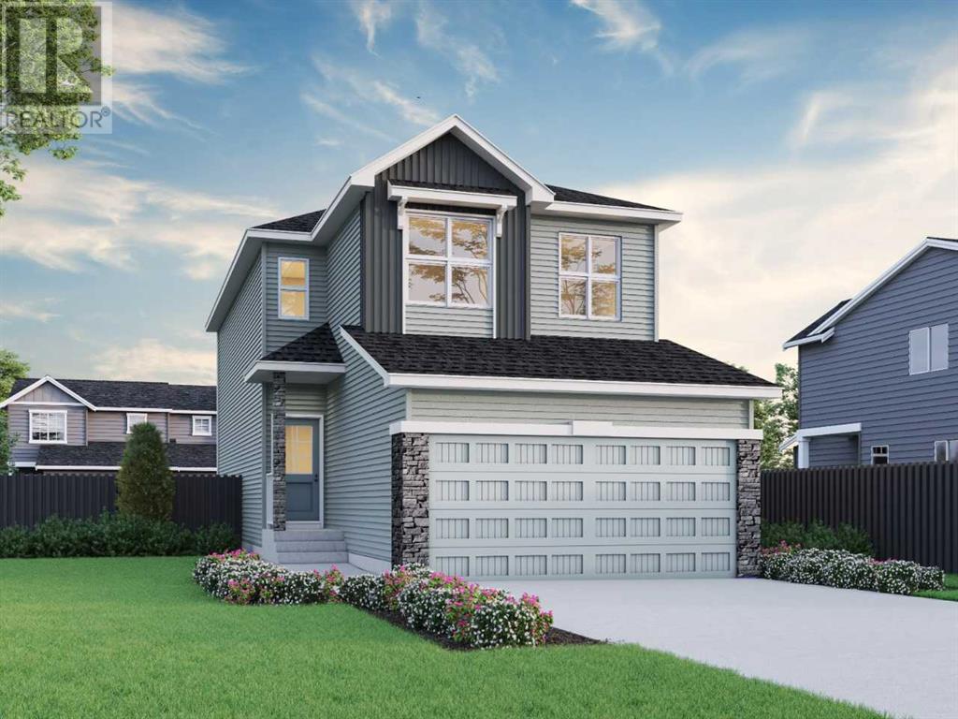looking for your dream home?
Below you will find most recently updated MLS® Listing of properties.
58128 Highway 757
Rural Lac Ste. Anne County, Alberta
Escape to the perfect blend of rustic charm and modern convenience with this breathtaking quarter section (157.25 acres) of pristine land, featuring a beautifully crafted 1.5-storey log home, a private 9-hole golf course, (Set up by the owner and used a private course) and a fully equipped garage, and three powered camping stalls—perfect for guests, RV travelers, or income potential. This one-of-a-kind property is perfect for those seeking space, recreation, and rural luxury. Step inside the warm and inviting log home, where exposed beams, vaulted ceilings, and large windows create a cozy yet spacious atmosphere. The main floor boasts an open-concept living area, a primary bedroom, and a full bathroom for added convenience. Upstairs, the loft-style second level features two additional bedrooms, offering plenty of space for family, guests, or a home office. Whether you're a seasoned golfer or just enjoy a leisurely round, this 9-hole course offers a unique opportunity to play right in your backyard. With manicured fairways, rolling greens, and picturesque views, this course provides the perfect balance of challenge and enjoyment for all skill levels. Whether you're hitting the fairways, working on projects in your spacious garage, or simply enjoying the peace and privacy of rural living, this property has it all! (id:51989)
RE/MAX Advantage (Whitecourt)
Unknown Address
,
This is a very successful franchise on a high traffic thoroughfare with a profitable bottom line. Well established with deep roots and loyal customer base. Lots of parking right at the door. (id:51989)
Maxwell Capital Realty
806 10 Street
Fox Creek, Alberta
5 BEDROOM & 3 (4) BATHROOMS HOME BACKING ON TO GREENSPACE Walking through your beautiful front door you have a large entrance with cupboard for all your outdoor wear. A side door to a attached double garage for your inside parking no more unloading outside. Garage has loads of storage. Up a few stairs takes you into your awesome open living space. FAMILY will gather around your center island. Kitchen has walk in pantry and loads of maple cabinetry with crown molding. Under counter lighting for the nighttime glow. Ceramic tile backsplash for easy cleanup. Spacious granite counter tops, top of the line stainless appliance double door fridge, gas stove & dishwasher all will stay with your new HOME. When cozying up to your gas fireplace you can look out onto your back yard, that feels like you are in the county. Living room has custom-built wall unit & in-wall sound system. Dinning room made for entertaining with the garden doors to cover deck for your all-weather BBQ’s. Half bath just off living room for your guest. Main floor master bedroom looking out into that awesome tree line. Master bath has double sinks, so you don’t need to share. Huge shower if you want to share or just dance around. Walk in closet that you can share its that big. Main floor laundry. Up a few stairs you have 2 more larger bedrooms with build in closet organizer. Full bathroom up stairs.. New paint in the main area and basement... Now let’s check out that family room downstairs its huge with loads of room for your movie night or just a great playroom with 2 more bedrooms and with large window so you don’t feel like your are in the basement. Bathroom just need little more work and you will have your fourth bathroom. Owner have rebuild the furnace in 2020.. Out in your own back yard you have a beautiful fireplace on a brick patio to round off this AWESOME HOME. (id:51989)
Exit Realty Results
21334 Twp Rd 520
Rural Strathcona County, Alberta
nestled in the serene countryside of Strathcona County, just east of Sherwood Park, the impressive 3200 square-foot log home offers a perfect blend of rustic charm and modern updates. The home features a thoughtfully designed addition built between 2012 and 2014, with new furnace installed in 2023 for the original section. A new modern kitchen was installed in 2023. Brand new windows and doors for the older side have been purchased and are set for installation in the spring of 2025. The property is a dream for equestrian enthusiast, boasting a 13,440 square-foot indoor riding arena with a new overhead door scheduled for installation in June 2025, 1184 square-foot barn with a lean to and multiple corrals surrounded by natural pasture. Additional amenities include a 3480 square foot machine shop, a 1200 square-foot shop, buildings are insulated, gas heated, except for the tack room, chicken house, and a small garage by the home. Well maintain trails wind through the scenic landscape. (id:51989)
Maxwell Devonshire Realty
357 Copperhead Way Se
Calgary, Alberta
Discover the Hudson model, a luxurious 4-bedroom, 3-bathroom estate home spanning 2,519 sq. ft., nestled in the heart of Copperstone on a walkout lot—a 70-acre master-planned community in Copperfield.Key Features:Spacious Layout: The Hudson offers an expansive open-concept design, ideal for both entertaining and everyday living.Signature Kitchen: Features a walk-in pantry, waterfall island and modern cabinetry, perfect for culinary enthusiasts.Functional Spaces: Includes a grand foyer and a separate mudroom entryway off the front-attached double garage, providing ample storage and organization.Copperstone boasts extensive parks, playgrounds, and a community trail system, all within 30 minutes of downtown Calgary and the airport. Embrace the perfect blend of luxury and functionality with the Hudson model in this vibrant community. (id:51989)
Real Estate Professionals Inc.
146 Greenwood Bend
La Crete, Alberta
Absolutely STUNNING acreage up for sale in the golf course subdivision!! Amazing private yard with natural trees all around offers the perfect country living feel, while being located only minutes from La Crete. This custom home was built with ultimate luxury awaiting around every corner. Wide concrete steps invite you up to the spacious front entrance. The open concept floorplan has huge vaulted ceilings, modern fixtures and colors, and is a great space for hosting family and friends. The kitchen is beautifully finished with quartz countertops, custom cabinetry, high end appliances and a hidden pantry. New kitchen island was just installed with storage on both sides, as well as a custom coffee bar that is sure to impress! Next to the dining room is a fantastic outdoor living space, with a heated, screened in deck fully finished with maintenance free finishes for your enjoyment! Also on the main floor you'll find 3 bedrooms, a full bath, and a top notch en-suite with a tile walk in shower, double sink vanity and many custom built in features. Coffered ceilings in the master bedroom is just one of the many elegant touches you'll find around the home. The basement is fully finished as well with an additional 2 bedrooms, a full bath, a wet bar with built in cabinets, and a huge family room or recreation space. The car garage has two separate parking areas as well, one could easily be set up as a workshop. Out in the yard you'll find something to do for everyone with a recently added hot tub, along with a stamped concrete sidewalk and firepit pad, and an additional cement pad with a basketball net and the ice rink. Also a garden plot, greenhouse, 2 sheds, and lots of parking space. Very private yard, all the options you could want in an acreage, come by and have a look today! (id:51989)
RE/MAX Grande Prairie
11045 85 Av Nw
Edmonton, Alberta
Location!Loction! Location!--The heart of U of A--Walk to Whyte ave, UA hospital and LRT just minutes away! This beautifully custom built 2.5 story home is located on the tree lined street in Garneau. It boasts 2875 sqft above grade and also another 1200 sqft in the finished basement. There are 4+3 bedrooms plus main floor den & upper loft and 4.5 baths in total. The finishing of the house may be the one you have dreamed about. Now, you can make it real: Open design on main floor with den/office; Glass railing; Gas fireplace; Huge kitchen with high-end SS appliances and quartz countertops; 2 ensuite bath; Walk through pantry; Top floor bonus room; Modern Light fixture; South facing backyard with double car garage! And, a finished good size deck! Well, the list may keep on going for another few lines. Enjoy the live at Garneau, come to check it out and your search will end here. (id:51989)
Mozaic Realty Group
#8 4917 51 Av
Cold Lake, Alberta
Stunning Top-Floor Condo with Open-Concept Living! Welcome to this beautiful top-floor condo, offering a spacious open-concept floor plan designed for modern living. This bright and airy unit features two large bedrooms, perfect for a small family, roommates, or a home office setup. Great working kitchen with a large island and plenty of cabinets. Enjoy the convenience of in-suite laundry and step out onto your private balcony to relax and take in the views. Located in a prime area, you’ll be just minutes from shopping, restaurants, schools, and parks, making this the perfect home for those seeking both comfort and convenience. (id:51989)
Royal LePage Northern Lights Realty
471 Cedarpark Drive Sw
Calgary, Alberta
Welcome to your dream home in the heart of Cedarbrae, where modern luxury meets timeless charm! This beautifully renovated 5-bedroom bungalow offers the perfect blend of comfort, functionality, and endless possibilities — ideal for a growing family or savvy investor. Step inside and be greeted by a bright and inviting living space, where brand-new double-pane windows flood the home with natural light. Every inch of this home has been thoughtfully updated, including new electrical, plumbing, insulation, and a new roof on both the house and detached garage. The heart of the home features a stylish kitchen with sleek finishes, perfect for creating family meals or entertaining friends. With 3 spacious bedrooms on the main level and an additional 2 bedrooms in the basement, there’s plenty of room for everyone. The lower level boasts an illegal suite, complete with its own living space and kitchen — offering fantastic potential for rental income or a private retreat for out-of-town guests. Comfort is key with a new furnace and humidifier, along with a hot water tank, ensuring efficiency and peace of mind for years to come. The exterior has received a stunning facelift, adding to the home’s curb appeal and making it a standout on the block. Nestled in a vibrant and welcoming neighborhood, this home is close to schools, parks, and all the amenities Cedarbrae has to offer. Whether you’re envisioning cozy family nights or hosting summer barbecues in your refreshed outdoor space, this home truly has it all. Don’t miss the chance to make this exceptional property yours — a turn-key opportunity with endless potential! (id:51989)
Royal LePage Benchmark
4116 50 Street
Stettler, Alberta
This stunning custom-built bungalow is nestled on a spacious one-acre lot just outside of town, offering the perfect balance of privacy and convenience. With paved roads and municipal services, it’s a prime location to call home. The nearly-new property boasts vibrant, eye-catching exterior colors, a triple car garage, and a charming front porch ideal for relaxing with a couple of rocking chairs. Step inside and be greeted by an open-concept design with soaring vaulted ceilings and luxurious vinyl plank flooring. The functional layout seamlessly blends everyday living with style and comfort. The bright and airy living room flows into the beautiful eat-in kitchen, which showcases gorgeous two-toned cabinetry, a custom pull-out pantry, tiled backsplash, stainless steel appliances, and generous countertop space perfect for meal prep and entertaining. The spacious primary bedroom offers a private retreat, complete with an ensuite bath/shower combo and a walk-in closet. Two additional bedrooms, a full bathroom with a tub/shower combo, main floor laundry, and access to the heated triple garage complete the main floor. The partially finished basement is ready for your personal touch, with drywall and electrical already in place. Bonus materials, including flooring and bathroom finishes, are included for easy completion. The basement layout features two additional bedrooms, a full bath, a media nook, and a large rec room, with in-floor heating roughed in for future upgrades. Located just off Stettler’s Main Street, this home is just minutes from shops, cafes, restaurants, pharmacies, and grocery stores. A nearby paved path offers the perfect setting for walking and cycling. With its thoughtful design, solid construction, and unbeatable location, this home is ready to welcome you for years to come. (id:51989)
RE/MAX 1st Choice Realty
6094, 25054 South Pine Lake Road
Rural Red Deer County, Alberta
A fantastic vacation property at the desirable Whispering Pines Golf and Country Club. A 36ft Laredo trailer with extended deck steps away from the lake. This lot looks over the 6th hole. Amenities include including a heated indoor pool, hot tub, a sun deck, exercise facility, a private sandy beach, beach volleyball courts, horseshoe pits, 2 playgrounds, a driving range, putting green, convenience store, liquor store, snack shack, restaurants, community fire-pit and a large green space park. Don’t miss this opportunity and call for your viewing today! (id:51989)
2% Realty
103 Hillside Pl Nw
Millet, Alberta
This beautiful family home offers 4 bedrooms, 3 bathrooms and is located in a cul-de-sac backing on to green space/field. On the main floor you will find the formal living room, dining room and a kitchen with a breakfast nook that leads to a very spacious deck. Upper floor consists of the primary bedroom with an ensuite as well as 2 additional bedrooms and a full bathroom. Few steps down from the main floor is a very specious family room with a fireplace, 4th bedroom, bathroom and laundry facility. The final level/basement is partially done with lots of storage space or future development. There is a 2 car detached garage as well as an RV pad. PLEASE NOTE some of the furniture in the house is also for sale. All appliances and window treatments are included. (id:51989)
Century 21 All Stars Realty Ltd
12, 3809 45 Street Sw
Calgary, Alberta
Welcome to #12 3809 - 45th Street SW located in the popular complex of Regent Gardens in the highly desirable community of Glenbrook in SW Calgary. Step into this great home made for the first time buyer, students or even as an investment property. This 2 story, 3-bedroom townhome is clean, bright and sunny. Natural light fills the well laid out main floor including a living room, dining room, kitchen and conveniently tucked away laundry. The 3 bedrooms on the upper floor include a huge primary bedroom. With newer flooring and carpet and a renovated bathroom this unit is clean and in move in condition. Included in the condo fees are HEAT, WATER and SEWER. A perfect place for children as they can grow and thrive in the nearby schools and playgrounds. A range of schools from elementary, Junior High and Mount Royal University are all close by. Close to the stores of Westhills. Easy access to Sarcee Trail and Glenmore Trail, a 15-minute commute downtown using the public transit with stops across the street and close to the ring road for trips west to the mountains. It is a short walk to the Glenbrook off leash dog park. A great place to call home! Call today for your private viewing.. (id:51989)
RE/MAX Complete Realty
605 Howatt Dr Sw
Edmonton, Alberta
Beautiful KIMBERLY HOMES former SHOW HOME. 3182 sqft. home in the prestigious golf course community of Jagare Ridge. The main floor features a spacious open concept with a gourmet kitchen, stainless steel appliances, gas range, granite countertops, wine fridge, and a bar area with a mounted TV. A walk-through pantry connects to the mudroom and laundry. Enjoy a formal dining room, family room with a two-way fireplace, and a private den/office. Upstairs, a bright bonus room with open beams and French doors leads to a cozy library with built-in cabinetry. The luxurious primary suite boasts a private deck, fireplace, spa-like ensuite, and a large walk-in closet. Two additional bedrooms, each with walk-ins, complete the upper floor. Additional features include central air, a speaker system, oversized heated double garage, low-maintenance landscaping, a covered patio with a gas line, and automatic privacy screens. A perfect blend of modern luxury and timeless design in one of Edmonton’s finest communities. (id:51989)
RE/MAX River City
#340 301 Clareview Station Dr Nw
Edmonton, Alberta
This spacious and bright third-floor condo offers the perfect blend of comfort and convenience, featuring two bedrooms and two full bathrooms. Ideally situated just a short walk from the LRT Station, this home is an excellent opportunity for first-time buyers or savvy investors. The open-concept living room is flooded with natural light, with patio doors leading to a balcony—perfect for relaxing or enjoying a morning coffee. The kitchen is a standout, offering sleek stainless steel appliances and stylish white cabinets. The adjacent dining area provides ample space for gatherings and everyday meals. The generously sized primary bedroom comes with a private 4-piece ensuite. For added convenience, this unit also includes in-suite laundry. You'll enjoy the added benefit of one titled underground parking stall. (id:51989)
Initia Real Estate
Exp Realty
501 454029 Rge Rd 11
Rural Wetaskiwin County, Alberta
Experience the perfect blend of modern living and serene surroundings with this exquisite 4-season home in Cavallo Ridge community. Situated with a prime view of the #8 green, this property offers a front-row seat to the beauty of golf course living. Step inside and be welcomed by a spacious, open-concept design that fills the home with natural light. The expansive kitchen, featuring modern finishes and ample counter space, is a chef's delight and ideal for both casual meals and hosting gatherings. The seamless flow from the kitchen to the living and dining areas creates an inviting atmosphere for family and friends. Located 6km south of the Village at Pigeon Lake, perfectly positioned to offer a tranquil lifestyle while being close to local amenities. Whether you’re seeking a peaceful retreat or looking to downsize, this property provides an opportunity to enjoy comfort and elegance. Join a vibrant community where neighbors become friends. Own a piece of paradise in Cavallo Ridge. (id:51989)
Royal LePage Parkland Agencies
14344 92a Av Nw
Edmonton, Alberta
Incredible executive home brought to you by Mill Street homes in the heart of the super desirable neighborhood of Parkview which features some of the City's most sought after Elementary and Junior High schools. 4 large bedrooms above grade allows for your growing family with a 5th additional bedroom in your fully finished basement. Gorgeous open concept plan, perfect for entertaining large groups or intimate gatherings!! Upgraded features include wide plank engineered hardwood floors, chef's kitchen with upgraded appliance package and massive quartz island. Luxurious primary suite with spa ensuite and large walk in closet. Don't wait - Demo now completed and construction starting May 2025 offering a wonderful opportunity to make it your own with customizable choices for fall 2025 completion. Act fast, this home is wider than the conventional 'skinny' home!! (id:51989)
Homes & Gardens Real Estate Limited
26 Amblefield Common Nw
Calgary, Alberta
Step into the Denali 6, where luxury meets everyday living. The heart of this home is the executive kitchen, featuring sleek stainless steel appliances, a gas cooktop, and a separate spice kitchen with a gas range—perfect for the home chef. Enjoy easy entertaining with a kitchen island that has a beautiful waterfall edge and plenty of pantry storage. The cozy great room boasts an electric fireplace and extra windows that let in loads of natural light. A convenient bedroom and full bath with a walk-in shower are located on the main floor. Upstairs, unwind in the spacious bonus room with vaulted ceilings. The primary bedroom is a retreat, with a 5-piece ensuite, including a tiled shower and soaker tub. Plus, the rear deck with a BBQ gas line is ready for summer nights. Photos are representative. (id:51989)
Bode Platform Inc.
5010 51 St
Tomahawk, Alberta
Equity builder!! Grab your hammer, paintbrush and energy and build yourself equity through your work at this excellent fixer upper in Tomahawk. The structure appears very solid but the house needs extensive work to get it into the full potential of a cozy home. Set on almost a 1/4 acre there is a lot of room for garden, garage, or just stretch out on. Quick possession available on this affordable handyman special. (id:51989)
Century 21 Leading
#602 14105 West Block Dr Nw
Edmonton, Alberta
For those who seek the exceptional. Introducing the Madison at West Block Glenora! This premium offering commands the west side of the building with almost 1000sqft of some of the finest materials and design in all of Edmonton. As you enter, be welcomed by wide open, functional living space! Experience floor to ceiling windows combined with beautiful white oak floors throughout. The master suite features a large stand up shower, dual vanities, and walk-in closet. This unit also offers an additional bedroom, with its own walk in closet, and quick access to an additional full bathroom. Luxury is defined here with a fully tiled fireplace, premium Bosch appliances, and a massive outdoor patio. The amenities are the best of any, featuring indoor and outdoor lounges, an oversized outdoor fenced dog run, full fitness centre, meeting rooms, & hotel suite for owners and their guests. Also includes 1 titled stall + titled storage locker. Experience what it is like to live at Edmonton’s most prominent address! (id:51989)
Sotheby's International Realty Canada
853 West Lakeview Drive
Chestermere, Alberta
*** OPEN HOUSE SATURDAY MAY 3RD, 11 am - 2 pm & SUNDAY MAY 4TH , 12 pm - 3 pm *** RARE FIND - LOTS OF UPGRADES - GREAT HOME. Welcome to 853 West Lakeview Drive in Chestermere! This newer 1,760 sqft home features 9-foot ceilings on the main floor/basement, AC and a range of upgrades. When the sellers built with the builder, they had a choice to go for a cheaper version or the more premium version, the sellers chose the premium version so you're getting a lot more with this home. Enjoy modern elegance with vinyl plank floors, feature walls, and upgraded lighting throughout. The gourmet kitchen boasts top-of-the-line appliances, quartz countertops, upgrades ceiling-height cabinets with LED under-glow, and a spacious island. The adjacent dining area and cozy living room with a upgraded gas fireplace are perfect for gatherings. The home offers 3 bedrooms, 2.5 baths, and a luxurious primary suite with an en-suite and a walk-in closet. There have been many nights where the sellers have enjoyed the northern lights from their bedroom or can view the mountains. The upper floor also includes a convenient laundry room. Outdoors, you’ll find a fully landscaped yard with a front EXPANDED verandah and a back deck, plus a newer double detached garage. The unfinished basement, with 9-foot ceilings, is ready for any renovation projects in kind. Chelsea offers a two connected pathway system which connect between all community amenities such as the three storm ponds / natural wetland ECO park, three parks + school, future commercial development and more! Located just 8 minutes from Costco, near Chestermere Shopping Center, this home offers easy access to local amenities, Chestermere Lake, Golf course, Middle School, Chestermere High School, and major roadways like Highway 1 and the TransCanada Highway. These areas have become very popular due to the development plans, short distance to Calgary and it's simply a great neighborhood. Don’t miss out—schedule your viewing today with your fa vorite Realtor! (id:51989)
Real Broker
#202 12804 140 Av Nw
Edmonton, Alberta
Excellent Value This Large Corner Unit in Aloft Skyview Features Bright Open Floorplan with Oversized Windows. Great Kitchen with Upgraded Counters, Stainless Appliances and Large Pantry. Spacious Living Room with Garden Door Access to Balcony with North Facing Courtyard View. 2 BEDROOMS, 2 BATHROOMS plus DEN. Other Features Include In Suite Laundry, Titled UNDERGROUND Parking Stall. Amazing Views from the Roof Top Patio. Fantastic Location Close to All Amenities! (id:51989)
RE/MAX Excellence
184 Starling
Fort Saskatchewan, Alberta
Charming 1,630 Sq. Ft. Single-Family Home with 2-bedroom Legal Basement Suite. Welcome to this beautifully designed 1,630 sq. ft. single-family home, offering the perfect blend of style, comfort, and functionality. This residence features a bright and airy living area, a contemporary kitchen with high-end finishes, and a cozy dining space perfect for entertaining. Upstairs, with 9' ceilings includes: the primary suite includes a luxurious en-suite and walk-in closet, while two additional bedrooms provide ample space for family or guests. Adding incredible value, this home comes with a fully legal basement suite, complete with a separate entrance, a full kitchen, a living area, two bedrooms, and a bathroom—perfect for rental income, extended family, or a private guest space. All appliances and blinds included. Comes with a double car garage and 2 car parking pad! Ready to move in! Photos coming soon. (id:51989)
Maxwell Polaris
607 Buffaloberry Manor Se
Calgary, Alberta
Introducing The Abbott, where style and function come together. This open-concept home features an executive kitchen with built-in stainless steel appliances, a gas cooktop, an island with a waterfall edge, and a spacious walk-in pantry. The great room is highlighted by an electric fireplace and there extra windows throughout the home, flooding the space with natural light. Upstairs, a vaulted bonus room creates an airy, open feel, while the primary bedroom offers a luxurious 5-piece ensuite with a tiled shower, soaker tub, and a bank of drawers. All bedrooms include walk-in closets, and the main floor flex room provides added versatility. Enjoy outdoor living on the rear deck with a BBQ gas line. Plus, the basement boasts 9' ceilings and a side entrance door for convenience. Photos are representative. (id:51989)
Bode Platform Inc.



