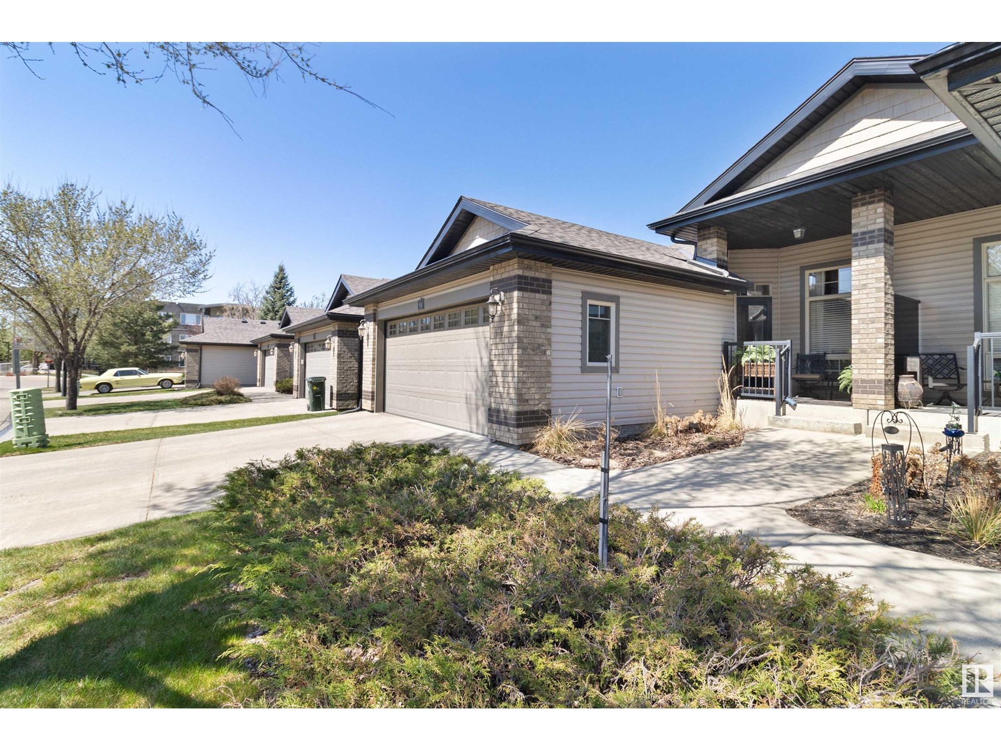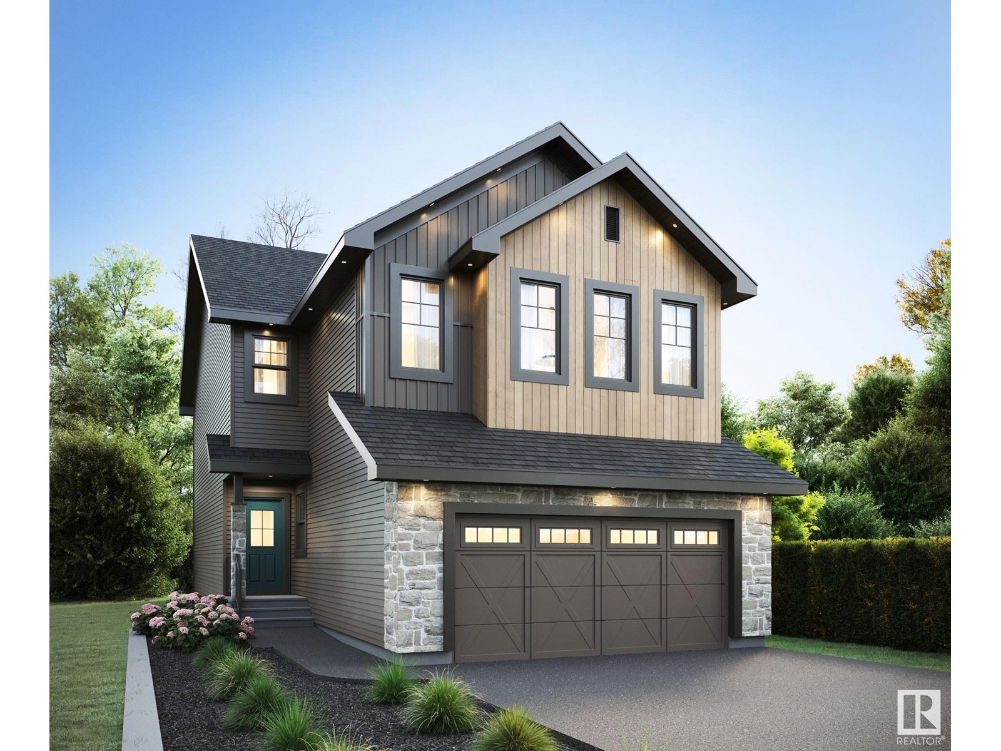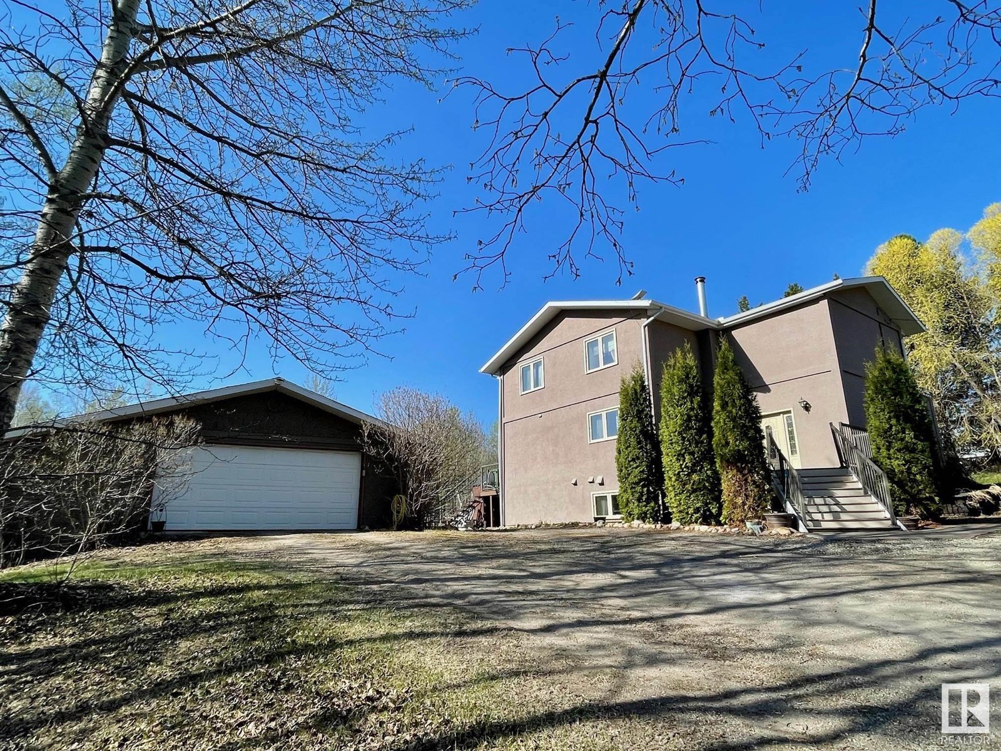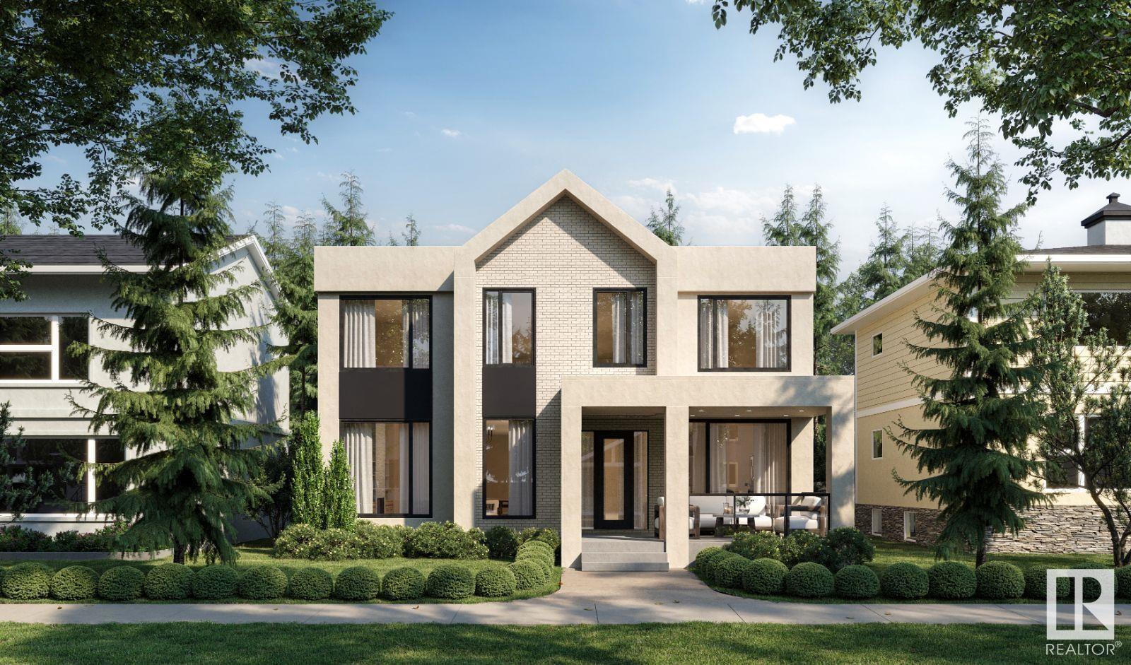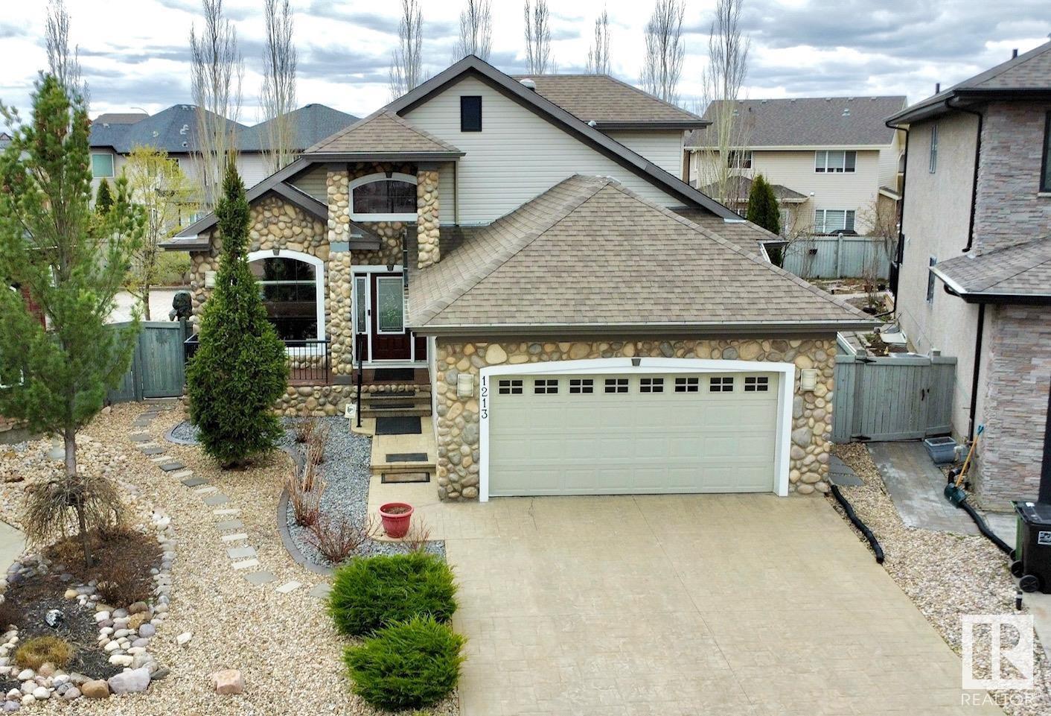looking for your dream home?
Below you will find most recently updated MLS® Listing of properties.
8319 44 Avenue Nw
Calgary, Alberta
Investor Alert! Prime Development Opportunity. This exceptional property presents a rare opportunity to secure a high-yield asset in one of Calgary’s most desirable and rapidly growing communities. With a Development Permit underway for a 4-plex, each unit thoughtfully designed with its own legal basement suite, this property is ideal for the savvy investor looking for a project to build equity, generate strong rental income, diversify their real estate portfolio or to build and sell.Situated just minutes from local schools, the new Calgary Farmers’ Market, and premier recreational destinations including Canada Olympic Park and Bowness Park, this location offers lifestyle appeal for tenants and future homeowners alike. Whether it’s skating in the winter, paddling on the pond in the summer, exploring nearby trails year-round or enjoying a meal at the farmers market, this neighborhood combines urban convenience with outdoor charm.The existing lot is primed for transformation and surrounded by a mix of newly developed infill properties and established homes, reflecting the area’s ongoing revitalization and long-term value growth. Whether you choose to build or to buy this property, you're securing a foothold in one of Calgary’s most promising neighborhoods—with strong upside potential, rental income opportunities, and lasting community value.Don’t miss your chance to capitalize on this unique opportunity. Reach out for more information on Development permit. (id:51989)
RE/MAX Realty Professionals
58 276 Cranford Dr
Sherwood Park, Alberta
18+ Maintenance Free and well maintained home. *THREE BEDROOM* One up and an Office! 3 total Bathrooms too! This 1395 sqft Half Duplex BUNGALOW with Double attached Garage might be the ONE for you! Gas Fireplace in the Great room, Open concept main floor area and kitchen. Gas BBQ line hookup onto the 16x10 deck which will get fresh paint shortly. Hardwood floors, ceramic tile with carpet. Central Air conditioned home. Basement with Wet bar and a cozy room with two sided gas fireplace, Two more bedrooms and full bath downstairs is amazing for guests. Yard has Automatic water sprinkler system! New Sump Pump just installed (just because:) (id:51989)
Now Real Estate Group
#12 7 Cranford Wy
Sherwood Park, Alberta
This well-maintained original owner bungalow condo comes with a double garage in central Sherwood Park. Enjoy the carefree lifestyle at Sunrise Village: connect with other residents aged 45 or better, with landscaping & snow removal provided for you. Almost 1240 sq-ft end unit offers convenient main floor laundry and two upper bedrooms: the large primary contains an ensuite with shower & dual closets. The second bedroom makes a perfect space for a den or reading room… with two additional spare rooms for guests in the basement, along with a three-piece bathroom & finished storage room. Furnace changed 2017 and hot water tank in 2024. Back upstairs, you have plenty of room to entertain in the spacious living & dining rooms, each with a sunny bay window. The eat-in kitchen contains a pantry and door to the extra-wide covered back deck. Spotless double garage is finished with insulation, drywall and paint, with direct door into the home, perfect in wintertime. Close to shopping & all services. (id:51989)
Maxwell Devonshire Realty
805, 225 25 Avenue Sw
Calgary, Alberta
Welcome to your dream home in one of Calgary’s most vibrant and picturesque neighbourhoods - Mission. This rare and highly sought-after corner unit offers nearly 1,100 sq ft of elevated living space, with 2 bedrooms, 2 bathrooms, and breathtaking, unobstructed views of the Elbow River and city skyline that can be enjoyed off your massive wrap around balcony. Perfectly positioned between the building and a charming heritage home, your river views are protected from future development - offering peace of mind and lasting value.This open-concept layout features luxury vinyl plank flooring, recessed pot lights, and a level 5 flat ceiling - the entire interior is practically brand new!At the heart of the home is a stunning kitchen with a massive quartz island that seats four, two-tone custom cabinetry, a built-in hood fan, and a Tribeca tile backsplash with gold accents. A full brand-new LG stainless steel kitchen appliance package combines style, function and warranty!The dining area is equally impressive, featuring additional custom built-in storage, a brand-new bar fridge, and tasteful wall sconces that offer a range of customizable light color settings - creating the perfect ambiance whether you're hosting or enjoying a quiet meal at home.The primary suite is a true retreat, comfortably accommodating a king-sized bed, offering stunning city views, and complimented by an eye-capturing textured feature wall. A walnut ceiling fan not only adds visual warmth and elegance but also provides gentle, energy-efficient cooling to keep the room comfortable year-round. The custom walk-through features drawers, shelving, and hanging bars for ample, organized storage. The ensuite bathroom feels spa-like with raised vaulted ceilings, double vessel sinks, an LED backlit mirror with a de-fogging feature, and a luxurious rainfall shower head.The second bedroom is spacious with double closets and built-ins throughout. The second full bath includes a deep soaker tub and sleek, mode rn finishes.Take advantage of this ideal location - just steps from the Elbow River pathway, 4th Street’s shops and cafes, parks, and schools. Quick access to downtown and MacLeod Trail completes the urban lifestyle.The Riverscape building is home to a friendly, established community and is poised for exciting enhancements that will elevate its appeal even further. A comprehensive renovation of the building’s common spaces is planned, including a beautifully reimagined lobby, upgraded unit hallways, and refreshed shared areas—designed to reflect the modern design seen within the suites and increase the property’s long-term value. These updates are fully funded by the recent sale of a building asset, meaning they will not impact the reserve fund, which remains strong at over $1.3 million. This provides owners with peace of mind, knowing the building is financially well-positioned for present and future needs. Building permits 1–2 cats per unit (upon approval) and no dogs. Don't miss out on this one!! (id:51989)
Real Broker
198 Everwillow Close Sw
Calgary, Alberta
OPEN HOUSE, SATURDAY, MAY 10TH 12:00 pm -3:00 pm. CHECK OUT THE DRONE VIDEO! An exceptional quiet family friendly cul-de-sac location with a central playground. This outstanding home features central A/C, built-in vac. system, soft water, security system and professional landscaping. This well designed Jayman built home includes resurfaced kitchen counters, recently painted deck and new shingles and eaves in 2021. Bright and sunny living room with elegant gas fireplace and large west window. A spacious oak kitchen complete with newer stainless-steel appliances, walk-in pantry, built-in desk and an abundance of cabinets and drawers. The island features double sinks and raised eating bar. Large bright dining area with room for a family size table. Sliding patio door opens to the west deck with gas outlet makes this perfect for a morning coffee and summer entertaining. Main floor two-piece bathroom and convenient laundry/mud room off the garage entrance is perfect for families. Thoughtfully designed upper level with split staircase allows access to the bonus room or the bedroom area. The bonus room is bright and spacious and makes the perfect retreat. Primary bedroom features large west window and pocket door into the four-piece ensuite bathroom with deep soaker tub, walk-in shower. Walk-in closet with organizers. Two additional sizeable bedrooms with closet organizers. Four-piece upper bath features a deep soaker tub/shower. The basement awaits your creativity and includes roughed-in three-piece bathroom. When the owner had this home custom built by Jayman, it was requested that the double attached garage be 21 feet in width, to allow for easy parking of two vehicles. Professionally landscaped yards including the beautifully designed stone patio and retaining wall. This location within the community is unbeatable with its amazing pathways and parks. Easy access to public and private schools and St. Mary’s University. A short 5-minute drive to the Fish Creek /Lac ombe LRT station. Nearby shopping centres and services plus easy access to major transportation routes. Quick access to the expansive Fish Creek Provincial Park offering year-round walking, biking and adventures! This location is perfect for families, professionals, and outdoor enthusiasts! (id:51989)
RE/MAX First
#703 10152 104 St Nw
Edmonton, Alberta
ICON II CONDO WITH INCREDIBLE VALUE ON 104 STREET Welcome to this luxurious 2 bedroom, 2 bath condo in the sought-after Icon II, offering exceptional value in the heart of downtown. This spacious suite features granite countertops, hardwood and tile flooring, stainless steel appliances, 9’ ceilings, in-suite laundry, and a gas line on the balcony for summer BBQs. Floor-to-ceiling windows fill the space with natural light and offer sweeping city views. 2 bedrooms, 2 full bathrooms and big closets. The sale includes the furniture shown. Enjoy titled underground parking and unbeatable walkability with a 98/100 Walk Score. You’re just steps to locally owned shops, cafes, and restaurants, plus minutes to the Financial District, MacEwan University, the Arts District, Winspear, and the River Valley. The LRT connects you quickly to the U of A, NAIT, and Southgate. You’ll love being right on vibrant 104 Street, home to Edmonton’s Downtown Farmers Market, one of our city’s best summer gems! (id:51989)
RE/MAX Real Estate
16 Wedderburn Gate
Okotoks, Alberta
Why Wait to Build? Your Brand New Dream Home in Wedderburn Awaits!Welcome to this beautiful, move-in ready detached home in the desirable community of Wedderburn in Okotoks. Offering the perfect blend of modern design and thoughtful functionality, this 3 bedroom, 2.5 bathroom home is ideal for families, professionals, or investors looking for suite potential (pending town approval)Step inside to a bright and open floor plan that’s perfect for everyday living and entertaining. The stunning white kitchen is the heart of the home, featuring sleek cabinetry, stainless steel appliances, quartz countertops, and a spacious island that invites gathering. The open-concept living and dining areas are filled with natural light, creating a warm and inviting space.Upstairs, you’ll find three generously sized bedrooms, including a primary suite with a walk-in closet and a private ensuite bathroom. The upper floor also offers a convenient laundry area and full bathroom for added ease.A separate side entrance provides excellent potential for a future basement suite (pending town approval)—ideal for multi-generational living or rental income.Located in the family-friendly community of Wedderburn, you're close to parks, schools, pathways, and all the small-town charm that Okotoks has to offer—just minutes from Calgary.This is your opportunity to own a new home with full warranty in place without the wait!! Book your showing today!!! (id:51989)
Cir Realty
416, 515 4 Avenue Ne
Calgary, Alberta
SLEEK, MODERN and STYLISH! This BEAUTIFUL well designed condo is made for living and entertaining. The GOURMET kitchen comes with a GAS stove, full height glossy cabinets, QUARTZ countertops, and room for an ISLAND. The spacious living room has large windows making it BRIGHT and CHEERY, SW facing for impeccable VIEWS of DOWNTOWN and HIGH CEILINGS. There are 2 bedrooms both equipped with WINDOWS and 2 FULL bathrooms, INSUITE Laundry and titled UNDERGROUND Parking and a storage locker. The ROOF TOP PATIO is perfect for BBQ’s, gatherings and relaxing. There is also a GYM. Excellent inner city location! Walk to downtown, shops, cafes, restaurants and river pathways. Incredible VALUE! (id:51989)
RE/MAX Real Estate (Central)
1245 Cristall Wy Sw
Edmonton, Alberta
Step into style and versatility at 1245 Cristall Way SW! This Tiguan model by Daytona Homes offers 1,707 sq ft of thoughtfully designed living space. Featuring 4 bedrooms, 3 full baths, this home is perfect for multi-generational living or guest flexibility. The 4th bedroom is located on the main level including a full bath. The 9’ foundation and massive 60 x 36 basement window flood the lower level with natural light, ready for your future vision—with a gas line for a basement range and a powerful 150 amp panel already in place. The kitchen includes a waterline-ready fridge space, ideal for modern living. Whether you’re hosting family gatherings or planning for the future, this home delivers the space, upgrades, and bold design today’s buyers crave. Welcome to your next chapter in Chappelle! Home still under construction. Actual colors and upgrades may vary. Please verify with builder. (id:51989)
Exp Realty
1113 Cristall Cr Sw
Edmonton, Alberta
Welcome to 1113 Cristall Crescent SW—where thoughtful design meets modern living in the heart of Chappelle. Nestled on a desirable corner lot, this 2121 sq ft home offers 3 spacious bedrooms, a central bonus room, and a double attached garage. The dropped great room creates a striking focal point, enhanced by full glass railings and expansive 60 x 36 basement windows that flood the space with natural light. Perfect for future development or income potential, the rear separate entrance and upgraded 150 amp panel provide flexibility and peace of mind. Whether entertaining or enjoying quiet evenings, this home blends functionality with style in every detail. A rare opportunity to own a home that stands out in both form and function. *Home is still under construction. (id:51989)
Exp Realty
1120 Cristall Cr Sw
Edmonton, Alberta
Welcome to 1120 Cristall Crescent SW—where style meets smart design! This Macan model by Daytona Homes offers 1,872 sq ft of modern living, featuring 3 spacious bedrooms, 2.5 baths, and a bright, open layout built for today’s lifestyle. The double attached garage adds everyday convenience, while the separate side entrance and oversized 60 x 36 basement windows open up endless possibilities for future development or income potential. Whether you’re entertaining in the airy main floor or unwinding in the generous bedrooms, this home combines function, flexibility, and bold design in every detail. Your Chappelle dream home awaits—move in and make it yours! Home is still under construction. Actual colors and upgrades may vary. Please verify with builder. (id:51989)
Exp Realty
9838 159 St Nw
Edmonton, Alberta
Welcome to Glenwood! This luxury infill will not disappoint. Loaded with upgrades you typically only find in a much more expensive home, this moderntwo-storey stands apart from the rest. 5 ft wider than most skinnies, 9 ft ceilings on all three floors, 8 ft interior doors, triple pane windows, engineeredhardwood, glass staircase, this home is one of a kind! From the front entry you will be impressed with the open-concept floor plan and the abundanceof natural light throughout the main floor. A stunning chef's kitchen with custom cabinetry, huge island, granite counter tops, and upgraded stainlesssteel appliances (including gas stove) is the star of the show. Upstairs you'll find the primary bedroom with walk-in closet and spa-like ensuitebathroom. 2 additional bdrms as well as a full bath and bonus room complete the 2nd floor. A separate entrance to the basement allows for futurelegal suite potential. Plus, this home is just down the street from future west-side LRT line (id:51989)
Exp Realty
1075 Cristall Cr Sw Sw
Edmonton, Alberta
Discover the Brantford by City Homes Master Builder—an architectural statement at 1075 Cristall Crescent SW in the vibrant community of Chappelle. This 2,295 sq ft masterpiece offers 3 bedrooms, 2.5 baths, and a dramatic open-to-below great room that fills the home with light and grandeur. Designed for versatility, it features a main floor den and a full bathroom—perfect for guests or multi-generational living. The separate side entrance opens doors to future suite potential, while the included kitchen appliances make moving in effortless. Whether you're hosting in the airy great room or relaxing in your private sanctuary upstairs, this home is tailored for the modern family who craves both style and function. Elevate your lifestyle in Chappelle today! Home is still under construction. (id:51989)
Exp Realty
1712 Westerra Lo
Stony Plain, Alberta
This exceptionally well-maintained and Fully Finished 4 bedroom 3.5 bath home backs a park reserve in the family oriented Westerra Loop! Lots of space to grow both inside and out and within walking distance to schools, parks, and the Westerra Outdoor rink! This modern design features central air and an open kitchen, living, and dining space with garden door access to the rear deck and stamped patio. There's a walk-through pantry connecting the mudroom to the kitchen and the double garage is heated! Uptstairs is the private primary bedroom complete with well appointed ensuite and two separate walk-ins, bedrooms 2 and 3, the main bath, and the functional bonus room with views of the park! The professionally finished basement is also thoughtfully designed adding even more storage, the 4th bedroom, a full bath, and a wide open rec area or family room. Opportunity knocks! (id:51989)
Century 21 Masters
191 Cranberry Bn
Fort Saskatchewan, Alberta
Welcome home! This spacious 4-Bedroom, 3-Bath bungalow in Westpark is the one you have been waiting for. This 1,300+ sq ft bungalow offers the perfect combination of comfort and functionality with a chef's kitchen, spacious primary bedroom with large walk-in closet and spa-like ensuite. Nestled on Cranberry Bend backing a walking path, this home features a bright, open-concept layout with soaring ceilings and stylish finishings, ideal for both daily living and entertaining. The fully finished basement features a large rec room, wet bar, 2 large bedrooms and a full bath. Enjoy the beautiful, low-maintenance backyard, with large deck and plenty of green space. Plus it's close to parks, shopping, and our coveted river valley. (id:51989)
Exp Realty
#102 11324 97 St Nw
Edmonton, Alberta
Great opportunity for an investment or first-time buyer! This TWO bedroom, ONE bathroom apartment-style condo in Spruce Avenue offers comfort, functionality, and a fantastic location. Whether you're living in it or adding it to your rental portfolio, this condo is a space to be proud of. Located in a quiet, clean, and well-managed 17-unit building that's centrally situated—close to downtown, NAIT, MacEwan, Victoria School for the Arts, Royal Alex Hospital, major transportation routes, and transit. (id:51989)
Exp Realty
519 30 Av Nw
Edmonton, Alberta
Welcome to the Michela built by Hopewell Residential this beautiful two-story has a total of 4 bedrooms and 2.5 baths, this home is ideal for modern living and perfect for a first time buyer. The double attached garage offers convenience, while the upgraded kitchen layout features stainless steel appliances and quartz throughout. The central kitchen comes with an large island that is perfect for entertaining. The homes has a secondary entrance to the basement and a 9' foundation height which provides ample opportunity for future suite development. Enjoy outdoor gatherings with the exterior gas line for your BBQ. Throughout the main level, durable luxury vinyl plank flooring adds both practicality and charm. With knockdown ceiling texture throughout, this home is a testament to both functionality and sophistication. This home is now move in ready! (id:51989)
Royal LePage Arteam Realty
56123 Hwy 777
Rural Lac Ste. Anne County, Alberta
Looking for peaceful country living with room to grow? This cozy 3-bedroom, 1-bath bungalow sits on 40 fully fenced acres—perfect for hobby farming, pets, or just soaking in that wide-open space! You’ll love the double detached garage and 18' x 12' shop—great for projects, toys, or storage. Whether you're dreaming of raising animals, planting a huge garden, or just want privacy, this property has it all. Only 30 minutes from Edmonton and just a short drive to the charming town of Onoway, you get the best of both worlds—peaceful rural life with quick access to city conveniences. This is the kind of place where fresh air, starry nights, and endless possibilities live. (id:51989)
Exp Realty
#16 1511 Parkland Dr
Rural Parkland County, Alberta
Beautiful 2200 sqft walk-out 2-storey home on 3 acres just 10 mins from town! Features a Great sized Master with ensuite and walk in closet plus more 2 generous rooms up and 1 down, 3.5 baths, main floor office, separate laundry, hardwood throughout, 2 wood-burning fireplaces, tons of storage, and a partially finished walkout basement. Enjoy composite decking, a screened-in porch, a heated oversized double detached garage. Close to Blueberry School-perfect for family living with space, style, and convenience! (id:51989)
Century 21 Leading
#1503 11503 100 Av Nw
Edmonton, Alberta
Located in the prestigious Le Marchand Tower this gorgeous 15th floor, air conditioned condo showcases stunning views of downtown & the river valley. Open design concept with over 2000sq.ft has all the luxuries desired. Renovated by Anthem Construction this 2 bedroom, 2 bathroom condo features a large foyer with Brazilian hardwood flooring which extends throughout the home with exception of the Primary bedroom/bathrooms, French door glass coat closet (auto lighting), formal diningroom & sunken livingroom perfect for entertaining. Custom kitchen has an abundance of beautiful cabinetry, granite countertops, top of the line appliances, island, breakfast nook, pot lighting & butlers pantry. Primary bedroom - custom blinds, his/hers walk-in closets as well as beautiful ensuite showcasing granite vanity with crystal hardware, dual sinks, soaker tub and oversize walk in shower with granite bench. Guest bedroom with 2 closets, huge storage/laundryroom with newer washer & dryer & 2 underground parking stalls (id:51989)
Royal LePage Premier Real Estate
10514 134 St Nw
Edmonton, Alberta
This stunning custom home, located on one of the most beautiful tree-lined streets in the historic community of Glenora, just steps from the river valley. With nearly 5,000 sq. ft. of developed space, designed by Studio Enda and built by Ashton Homes, every detail was curated for both function and style. This home features rich hardwood flooring, stunning double island kitchen, double dishwasher's, a walkthrough butler’s pantry, and a spacious mudroom with a dedicated dog wash. Upstairs, you’ll find four generous bedrooms, each with its own full ensuite. The primary suite features a steam shower and two extraordinarily large closets — including a massive stylish women’s closet. With five bedrooms and six bathrooms and a gym. The home includes double sets of premium laundry appliances. Accent walls and custom millwork. Outside, the west-facing backyard and patio will provide the perfect setting for entertaining or unwinding. A large triple garage offers ample space for vehicles and storage. Rare find! (id:51989)
Honestdoor Inc
1213 Cunningham Dr Sw
Edmonton, Alberta
Bungalow with many unique features such as a loft. This home is situated in a quiet friendly neighbourhood. Close to all amenities such as school, bus stop, shopping centers, rec centers, banks, doctor’s office, and only 10 minutes to YEG airport. This neighbourhood is also accessible to many walking & bike trails and close to ravines. This home is in impeccable condition and has previously been pet & smoke free. The backyard is huge and maintenance free where you can enjoy summer bbq’s and even a wedding. The master bedroom is cozy with a big ensuite bathroom. Laundry room is on the main floor. The granite kitchen island is big and can sit extra guests. The basement has 2 good size rooms with a 4 piece bathroom. There is also a huge utility room than can be used as exercise room or office. Another feature this home has is in- floor heating on the main floor. There is more to explore in this home. (id:51989)
Comfree
1810 123 Street
Blairmore, Alberta
Located in the heart of the Crowsnest Pass, this mid century modern 4 bedroom, 2 Bath home is ideally located in Blairmore. Bright open floor plan, with harwood floors in the main level bedrooms. Lower level is fully developed and the property offers short walking distances to shopping, middle school, pool, ski hill and playgrounds. Excellent location in a quiet cul de sac with a large rear deck and fenced/landscaped back yard. Nice views from every direction. Well maintained and easy to show. (id:51989)
Royal LePage South Country - Crowsnest Pass
40 Edgeford Road Nw
Calgary, Alberta
40 Edgeford Road NW | 1,836 SF Of Developed Living Area | Nestled In The Heart Of Desirable Edgemont | Four-Level Split Home Offers Timeless Charm & An Unbeatable Location | Backing Onto A Park | 3 Bedroom Home Boasts Spacious Living Areas, Large Windows Fills The Home With Natural Light & A Cozy Corner Brick Fireplace On The Lower Level, Perfect For Relaxing Evenings | Classic Layout & Solid Structure, This Home Is A Fantastic Opportunity For Those Looking To Renovate | Private Backyard With Direct Park Access | Easy Access To Superstore, Northland & Market Mall, Children & Foothills Hospitals, Shaganappi Trail, John Laurie Blvd, Crowchild Trail & Stoney Trail | Minutes From Top-Rated Schools & Transit | Nosehill Park To The East Of Edgemont For Even More Green Space! Edgemont Has The Highest Number Of Parks And Playgrounds Compared To Any Other Calgary Neighbourhood! | Conveniently Accessed By Several Main Routes & Public Transit For Easy Transportation To Anywhere In The City | A Rare Find In A Sought-After Community! (id:51989)
Real Broker

