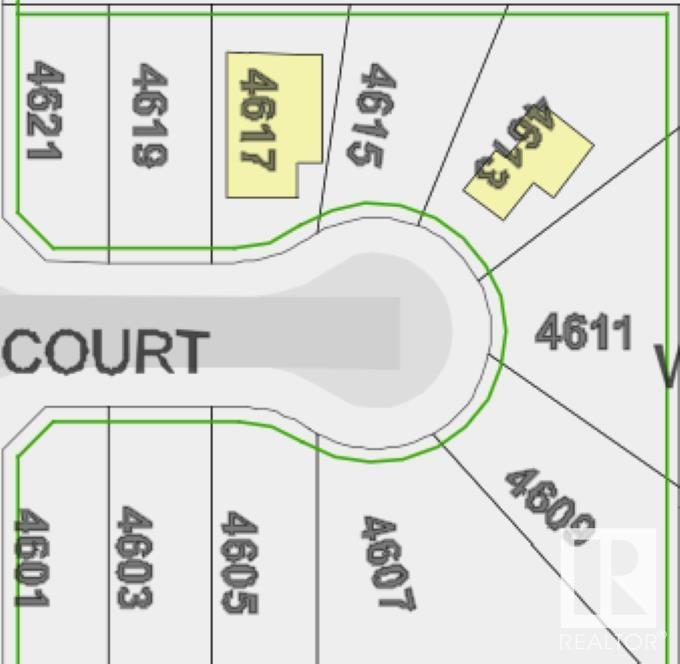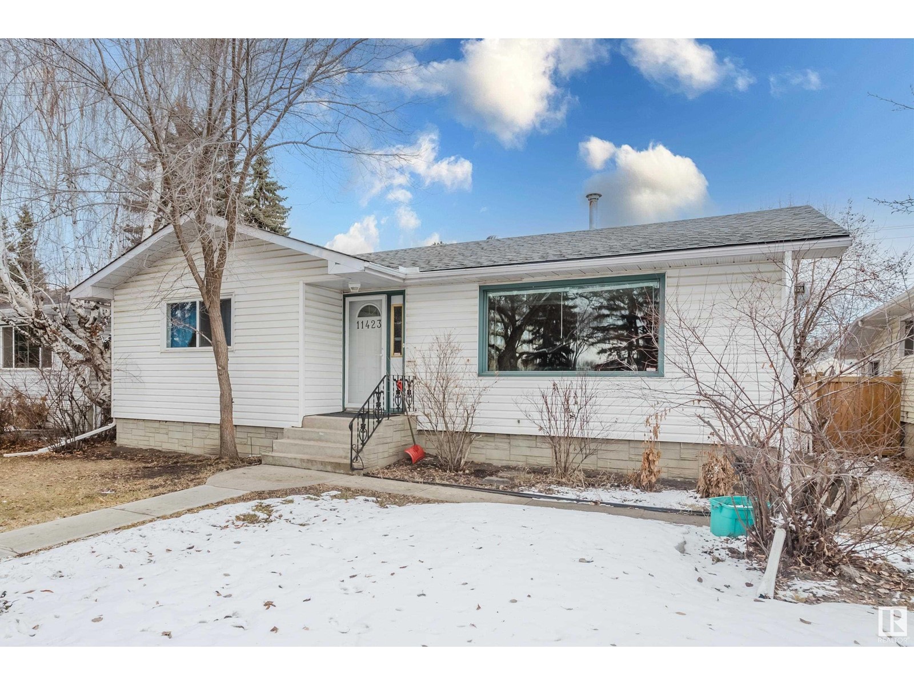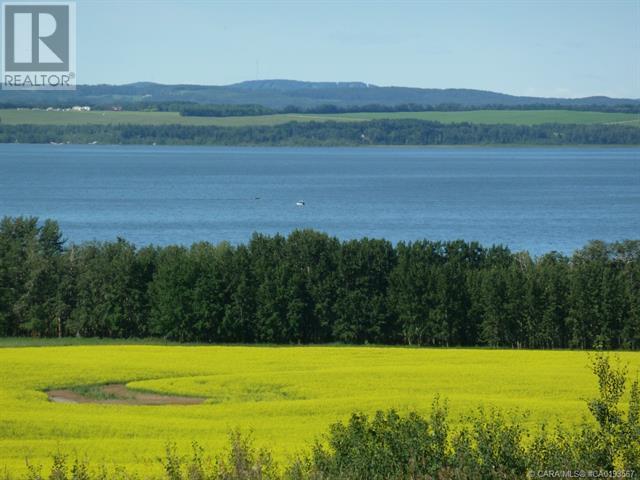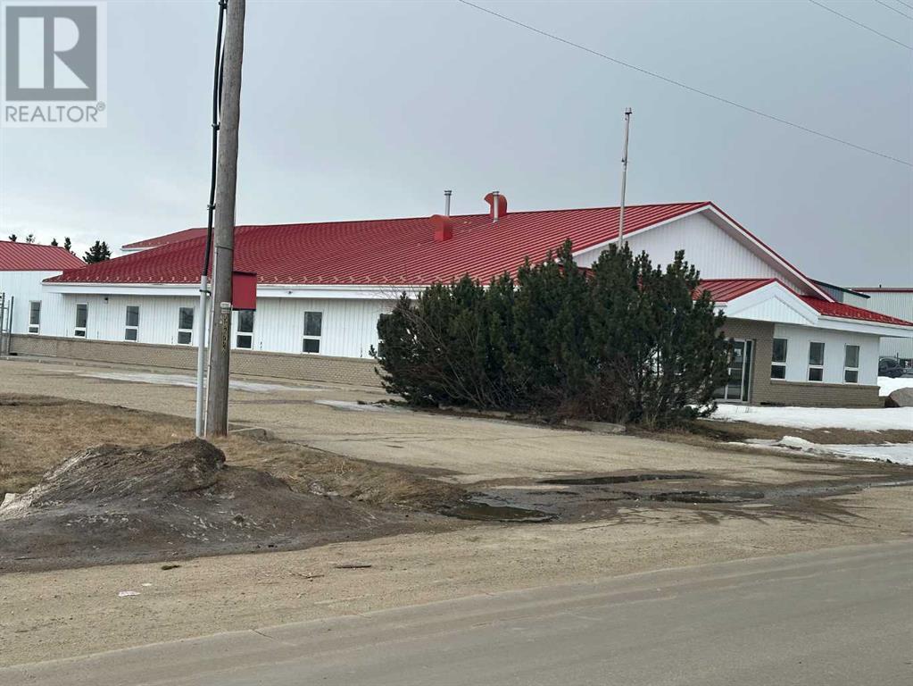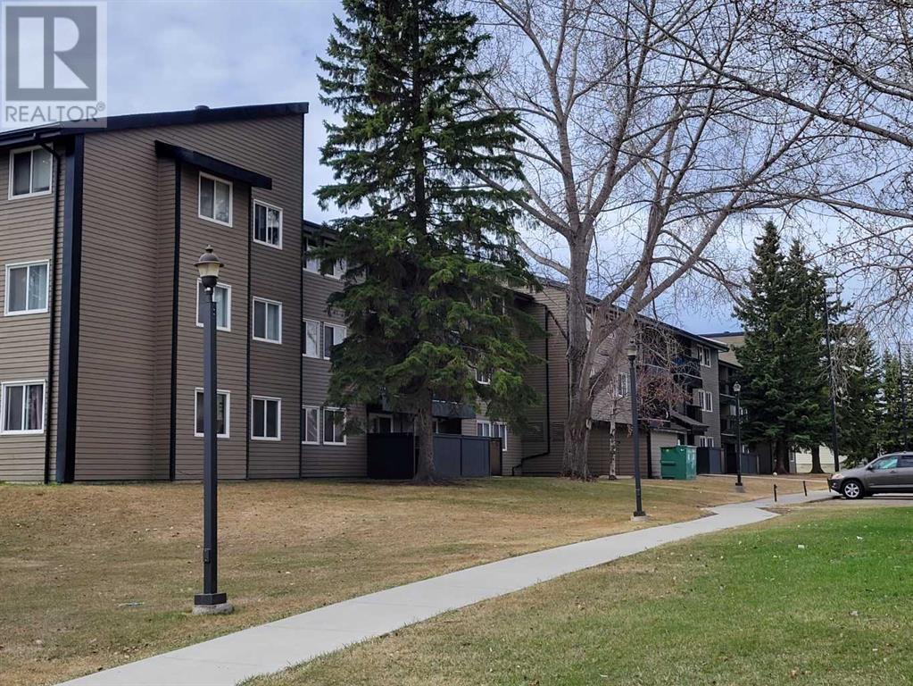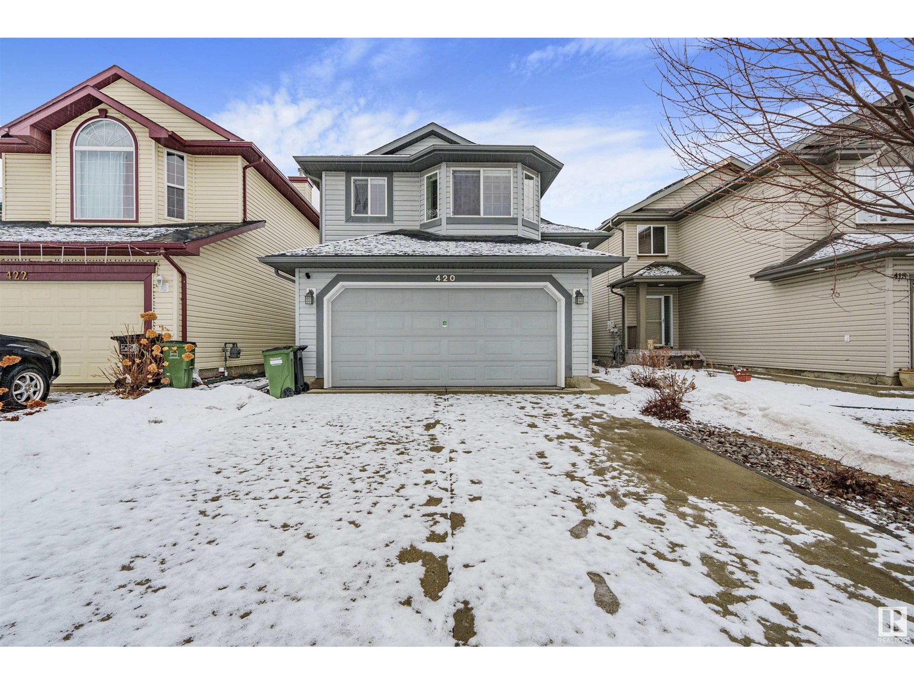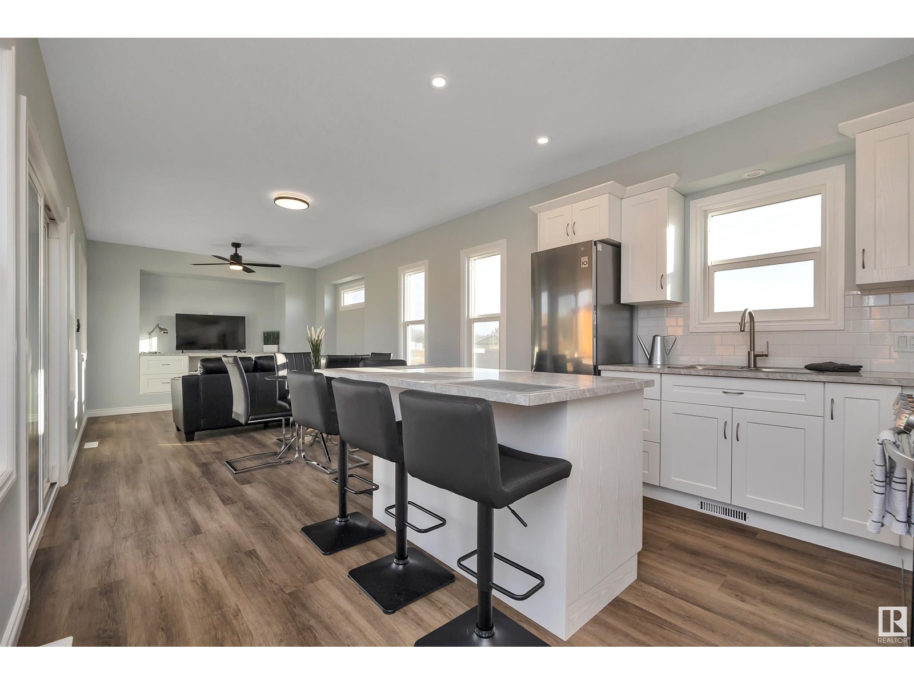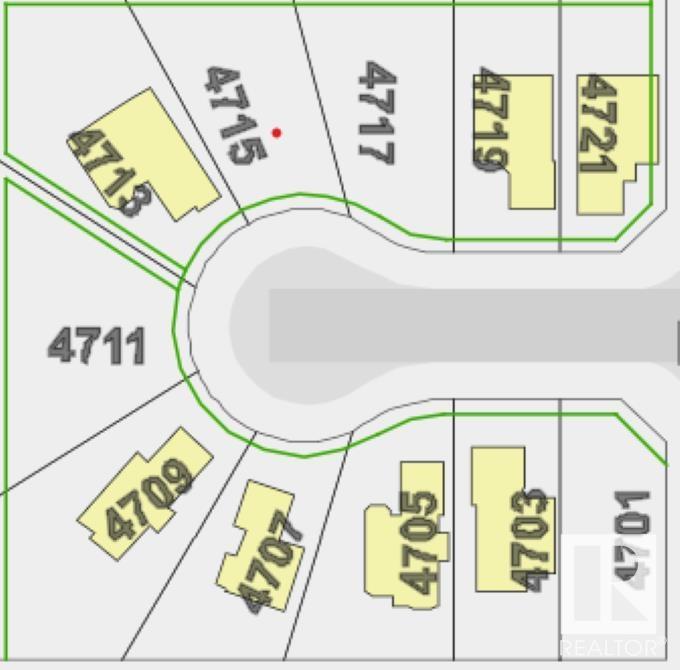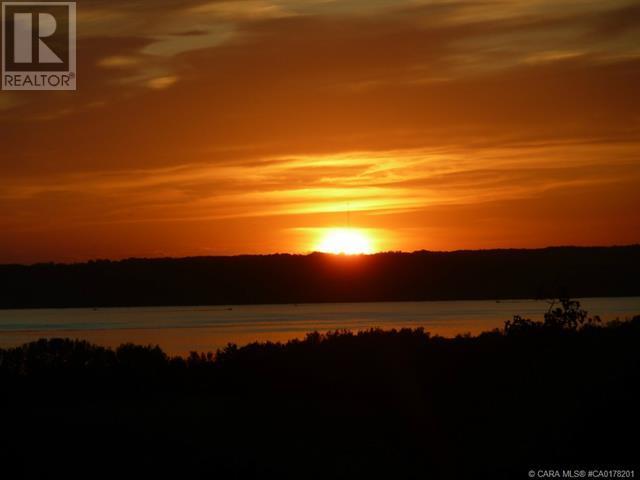looking for your dream home?
Below you will find most recently updated MLS® Listing of properties.
169 Shalestone Way
Fort Mcmurray, Alberta
Welcome to your next chapter in Stone Creek! This half duplex has 4 bedrooms and 3.5 bathrooms. It's filled with upgrades and made for easy living. With 1,552 sq. ft. of space and a 3,615 sq. ft. lot, you’ll love having room to grow—without feeling like you’re living on top of your neighbours! Who are fantastic according to the sellers.Step inside, and the first thing you’ll notice? No carpet! That means easy cleaning and a sleek, modern feel. There is a grand feeling walking in with the new lighting and being open to the second floor. The kitchen is the heart of the home. Here, you’ll find shiny new stainless steel appliances and countertops. A chic new backsplash adds charm, and under-cabinet lighting gives a cozy light. Need a pantry? Lots of space to store your food and small kitchen appliances. Want a secret place to hide your Christmas decorations? There is a door at the back of the pantry for storage under the stairs. No wasted space in this home!Modern fixtures tie everything together beautifully. They lead into the cozy living room. A big window brings in lots of natural light. The fireplace and the built-in bookshelves offer a nice space to relax.Upstairs, you’ll find TWO primary bedrooms, each with its own ensuite! The main bathroom is a 4-piece ensuite for the second bedroom. Amazing dual function and perfect for guests or a growing family. There is a third bedroom upstairs, also great for working from home. The best spot in the house for laundry? Upstairs, and this home has it with an upgraded washer & dryer.Need extra space? The basement has its own entrance and a full illegal suite. It has a kitchenette, a bedroom, laundry, in-floor heating, and hot water on demand.The backyard is big and fully fenced. It offers space between you and your neighbour, which is hard to find! The deck is a great place to entertain in the summer time. There will be lots of light in the yard all day long.And the attached heated garage? It has tall ceilings with lots o f room for storage.Let’s talk location—because this home puts time back in your day! It’s steps from a primary pick-up and drop-off spot to site, so no more long walks to catch your ride. Plus, you’re minutes from shopping, schools, parks, and transit.In 2018, there were big updates. They included shingles, siding, and windows. We also added a deck extension, fencing, and landscaping. Plus, you get new appliances, including two sets of washers and dryers—move in and enjoy! Black Spruce Builders built this home. They are known for quality and practical floor plans. This home is perfect for those who want everything updated. Nothing to do but move right in!Explore the detailed floor plans. See every sink and shower in the home. Check out the 360° tour and video. Are you ready to say yes to this address? (id:51989)
RE/MAX Connect
4607 Lily Co
Cold Lake, Alberta
Attention builders!!! Vacant residential building lot awaiting your vision, the possibilities are endless. Whether you’re envisioning a cozy family home or a stylish modern abode, this property provides a blank canvas for your creativity to flourish. Situated in a quite cul de sac this 953 square meter parcel is ready for a spec home. Home owners can enjoy a leisurely stroll in the park, grab a bite at a nearby restaurant, or run errands at the local shops, you’ll find all essentials just moments away from this subdivision! (id:51989)
Royal LePage Northern Lights Realty
5231 76 Street
Red Deer, Alberta
This fully finished 4 bed, 2.5 bath home is nestled on a mature lot, in a family-friendly neighborhood. It is just steps away from schools, parks, and scenic pathways, making it ideal for growing families or those who enjoy an active lifestyle. The home boasts spacious living areas, including a bright and inviting living room with large windows that allow plenty of natural light. The kitchen is well-appointed with ample cupboards, and a cozy dining area perfect for family meals. The primary bedroom features a 2 pc ensuite, while the additional bedrooms provide plenty of space for children, guests, or even a home office. The finished basement offers extra living space, great for a recreation room or entertainment area, and a huge bedroom, perfect for the teens, as well as a 3 pc bath/laundry area. Outside, the fully fenced yard provides security and privacy, making it an excellent space for kids, pets, and backyard gatherings. The double detached garage offers ample parking and storage space, with easy access from the rear alley. (id:51989)
Realty Executives Alberta Elite
8625 24 Avenue
Coleman, Alberta
Welcome to the “Cedar” half-duplex unit by Stranville Living Master Builder. **FIVE UNITS AVAILABLE NOW** Located in the beautiful community of Aurora, an exclusive and vibrant new community in the heart of the Crowsnest Pass. Nestled amidst the stunning natural beauty of the Rocky Mountains in Coleman, Alberta, Aurora offers an unparalleled living experience, combining modern amenities with the tranquility of nature. It is conveniently located near the amenities of Coleman and the broader Crowsnest Pass region—giving residents easy access to local shops, restaurants, and services. At 1,284 square feet, this home is designed with a spacious kitchen that includes an island finished with quartz countertops, two-toned cabinets, matte black accents, fully tiled backsplash, along with a stainless steel fridge, gas range, OTR microwave by Samsung, and a dishwasher by Breda. The open concept main floor is finished with a spacious living room, powder room, and dining room with a patio sliding door that walks out to a rear concrete patio. The second level includes three bedrooms, a double-door laundry closet, and a 4-piece bathroom. The primary bedroom includes a spacious walk-in closet, a 4-piece ensuite with a single vanity sink, acrylic shower with a sliding glass door, and a patio door to the front deck—the perfect spot to take in the panoramic view from Turtle Mountain across to Mount Sentry. Below the deck is an oversized single-car garage. Must be seen to be appreciated! (id:51989)
Real Broker
11423 127 St Nw Nw
Edmonton, Alberta
A mechanic's or hobbyist's dream triple car garage is a terrific feature to this very well cared for 2 + 2 bedroom bungalow in popular and central Inglewood. Bright, open floor plan with hardwood throughout main floor (except 1 bedroom), kitchen remodeled within last 20 years (has island and spacious dining area, plus plenty of counter space). Remodeled bathrooms, main has spa tub. Corner fireplaces in L.R. and Family room. Open, fully finished basement, with large Family room, 2 bedrooms, renovated 3 piece bath and good sized, bright Laundry room. Garage is 26 x 31, heated with in floor heating, floor drain, lots of lighting, water access from house. Close to schools, Westmount Shpg. Centre, dedicated bike path in front, very quiet neighbourhood and minutes to downtown. (id:51989)
RE/MAX Real Estate
9, 420069 Range Road 284
Rural Ponoka County, Alberta
Welcome to Gull Lake's perhaps finest country home development. Grandview Estates. Boasting an upscale architecturally controlled subdivision that is intertwined amongst 30 acres of environmental reserve featuring established walking trails, abundant wildlife, local history. The view is so amazing that it is better described as an experience. Every lot boasts a spectacular view of the lake; some views encompass the entire length of Gull Lake. Imagine closing every single day with yet another uniquely pleasing sunset. Boat access is 5 minutes away at the Raymond Shores public boat launch. Grandview Estates is a 31 lot acreage subdivision with acreages ranging from 1 to 6 acres in size. Taxes have not been assessed yet. (id:51989)
Royal LePage Lifestyles Realty
8012 33 Avenue Nw
Calgary, Alberta
8012 33 Avenue NW – Location Location Location | Attention Builders & Developers! 50 Ft x 120 Ft Rectangular Level Lot In The Heart of Bowness | Situated On a Quiet, Mature, Tree-Lined Street | Bowness Is A Neighbourhood Offering Residents Access To Bowmont Park’s Scenic Trails, The Bow River Pathways, & The Renowned Bowness Park! Ideal For Year-Round Outdoor Activities | Easy Access To University of Calgary, Foothills & Children’s Hospital | Quick Access To Downtown Or The Ring Road System For An Easy Escape To The Mountains. (id:51989)
Real Broker
8111 110 Street
Grande Prairie, Alberta
8,000 square foot office building available in Richmond Industrial Park. This building is set up for a company needing lots of offices and each is equipped with nice desks and shelving!! This space is clean and looking great. It has a large reception area with a big desk, many many large offices (most have windows), a huge kitchen / lunch or recreation type room, a board room with a large meeting table and a screen, storage with file shelving, bathrooms, janitor room, copier room. Very nice building and all on ground level! Large paved parking lot!!! Attractive street appeal. This place is sure to please!!!! Basic Rent and Additional Rent is all in at $10,800.00 per month, plus GST and utilities. (id:51989)
RE/MAX Grande Prairie
218 Willow Place
Cochrane, Alberta
Located in the family-friendly community of The Willows, 218 Willow Place is a 5-bedroom, 3.5-bathroom home built by Pacesetter by Sterling Homes. This fully finished home offers plenty of space, modern finishes, and a functional layout designed for comfortable living.The kitchen features quartz countertops, stainless steel appliances, and LED lighting, opening to a dining and living area that’s ideal for everyday use. Upstairs, the bedrooms are generously sized, including a primary suite with a private ensuite. The fully finished basement adds even more living space with additional bedrooms, a full bathroom, and a flexible area for a rec room or home office.Outside, the multi-level deck and fully fenced backyard provide privacy and space for outdoor activities. The double attached garage and driveway offer plenty of parking.This home is within walking distance to Bow Valley High School and Fireside Elementary, with quick access to downtown Cochrane and just 7 minutes to the Trans-Canada Highway for an easy commute into Calgary or out to the mountains. Book a showing today! (id:51989)
Royal LePage Benchmark
9627 99 Avenue
Lac La Biche, Alberta
Prime Development Opportunity – 5 Acres in the Heart of Lac La BicheUnlock the potential of this 5-acre parcel, perfectly positioned in the heart of Lac La Biche. Zoned for high-density development, this property offers endless possibilities for investors and developers looking to create multi-family housing, student accommodations, or commercial-residential mixed-use projects.Located directly across from Portage College, this prime location ensures strong demand for housing, making it an ideal site for apartments, townhomes, or condominium projects. With close proximity to shopping, schools, recreational facilities, and essential amenities, future residents will enjoy convenience and accessibility. (id:51989)
RE/MAX La Biche Realty
247 Kinniburgh Road
Chestermere, Alberta
NEARLY 2700 SQFT OF LIVING SPACE, 5 BEDS, 4 BATHS, 2 CAR ATTACHED GARAGE, BACK YARD - Beautiful home with elegant design. Walking into this home you are greeted with a foyer that opens to your OPEN CONCEPT main floor and 2 CAR GARAGE ACCESS. The kitchen is fully equipped with all STAINLESS STEEL APPLIANCES, large windows bring in a lot of natural light and a FIREPLACE warms the space. The upper level has LAUNDRY, 3 BEDS AND 2 BATHS. One of which is a 4PC ensuite with SOAK TUB. A FAMILY room on this upper level completes the space. A large DECK and BACK YARD access adds value to this space. FULLY FINISHED BASEMENT offering FULL BATH and OVERSIZED BEDROOM with 2 WINDOWS as well as another ROOM that can be used as a second BEDROOM OR DEN/OFFICE. This home is in a solid location with shops, schools and parks all close by. (id:51989)
Real Broker
64108 Rge Rd 11
Rural Westlock County, Alberta
All kinds of possibilities present themselves with this property. The veterinarian that operated this building as a clinic has recently retired. Leaving the building along with the 2 bedroom home in need of a new owner. The modular home has open concept kitchen and living area with a bedroom, office and laundry/ bath on the main level. There is a loft that can be a great guest room. The shop could be used for a clinic of some sort or remove any or all the interior walls to suit your needs. Great exposure for a business as it is right along Highway 44. Let your imagination take hold! (id:51989)
RE/MAX Results
215b, 5611 9 Avenue
Edson, Alberta
An investment opportunity awaits! This 2-bedroom unit is on the second floor of Building B and has a southern view. All rooms are a good size and have either carpet or linoleum. Galley style kitchen with full sized fridge, stove and dishwasher. Huge living room with patios doors to the balcony that is great for BBQing or enjoying the outdoors. There’s a 4-piece bathroom, a large in-suite storage room and large closet storage space in the unit’s entrance. The building’s laundry room is on the lower level and has upgraded machines operated by a Coinomatic card system. Building security includes interior hallway and entrance cameras and each entrance has fob controlled access for tenants and an intercom system for guests. Large parking lot provides one powered spot for each unit and other spots available for a monthly fee. Mountain Vista Condominiums are professionally managed by Realty Canada, and there is an onsite manager with an office in Building A. There’s a great Condo Board in place and the Condo Corporation has a healthy Reserve Fund. The complex is located in the Westhaven neighborhood, close to schools, shopping, recreation, and the Town's trail system. This unit can be self-managed or managed by a property manager for a hassle-free investment. Whether you’re looking to start out in the real estate market or for an investment property, this Condo is worth a look. This unit is currently vacant, and quick possession is available for its new owner. (id:51989)
Royal LePage Edson Real Estate
303, 1334 13 Avenue Sw
Calgary, Alberta
Step into this spacious two-bedroom, 1.5 bath condo and be greeted by a freshly painted bright home, with a huge kitchen, perfect for entertaining! The large bar seamlessly overlooks the generously sized dining room, making it an ideal space for hosting dinner parties. With ample counter space and a functional layout, this kitchen is great for a someone who loves to spend time in the kitchen. Enjoy living in this amenities-rich building offering a lifestyle of convenience and leisure! With access to a sports court for active fun, fitness equipment to keep up with your workout routine, and a versatile meeting space. With everything at your fingertips, this building truly enhances both your work-life balance and recreational needs. Nestled just steps from vibrant 17th Ave, this gem offers the ultimate urban lifestyle with trendy restaurants, boutique shops, and easy access to the river pathway system. Enjoy your morning coffee or unwind in the evening on your south-facing balcony, soaking up the sunlight and taking in the energy of the city. This is the perfect blend of convenience and charm! (id:51989)
Cir Realty
420 85 Street Sw Sw
Edmonton, Alberta
Welcome to this stunning east-facing bi-level home offering over 2,100 sq. ft. of living space and thoughtful upgrades throughout. Step into the bright foyer with tiled flooring and a convenient closet. The main floor boasts a spacious living room with vaulted ceilings and extra windows, filling the space with natural light. The kitchen features newer appliances and flows seamlessly into the dining area—perfect for family gatherings. This level also includes two well-sized bedrooms and a full bath. Upstairs, the private master retreat features its own ensuite bath and closet, providing a relaxing sanctuary. The fully finished basement is ideal for entertainment, complete with a cozy gas fireplace, built-in speakers, an additional bedroom, and a half bath. Enjoy outdoor living on the composite deck with elegant glass railing—perfect for summer evenings. The home has been freshly painted, with newer shingles (2022), newer water tanks(2020 & 2022), and freshly shampooed carpets for a move-in-ready experiencE (id:51989)
RE/MAX Excellence
2 59229 Rr 265
Rural Westlock County, Alberta
RICHFIELD ESTATES: Ready to build your dream home on this almost 3 acre plot? It is only 3 miles (5 kms) to Westlock. MUNICIPAL WATER & NATURAL GAS ARE AT THE DRIVEWAY and you just bring it onto your lot where you want your home! Power is to be brought across the road overhead or same side of the road extending from the neighbour. This acreage is big enough for a home, animals (barn), a shop, & plenty of kids!! Trees are scattered throughout to offer privacy and pleasure!! A machine has mulched and created clearings among the trees but more can be cleared (with a chainsaw for firewood) if desired. There are architectural controls in place. There is also Lot 7 FOR SALE - over 18 acres and beautifully treed. The photos are various ones of the lots that are for sale.. GST applies. (id:51989)
RE/MAX Results
102 Baysprings Terrace
Airdrie, Alberta
MULTIPLE UNITS AVAILABLE WITH VARIOUS LAYOUTS. Welcome to 102 Baysprings Terrace! This brand-new town home by Luxury Custom Builders offers a bright and open layout designed for contemporary living. As you enter, you're welcomed by stylish luxury vinyl plank flooring that extends throughout the main level. The stunning gourmet kitchen showcases a spacious quartz island and sleek stainless steel appliances, making it the heart of the home. A convenient half bath completes this floor. Upstairs, you'll find three generously sized bedrooms, each featuring a walk-in closet with custom built-ins. The primary suite comfortably fits a king-size bed and includes a luxurious 5-piece ensuite with a soaker tub and a separate walk-in shower. A dedicated upstairs laundry space adds to the home’s thoughtful design. The unfinished basement comes with roughed-in plumbing, ready for future development. Basement development options are available. Outside, the west-facing backyard will be fully fenced and professionally landscaped, leading to a double detached garage. This well-maintained complex is self-managed by dedicated homeowners, keeping condo fees low while fostering a strong sense of community. Enjoy year-round outdoor activities with scenic waterfront walking paths, summer paddle-boarding, and winter skating or hockey on the Canals. Plus, the home is within walking distance of parks, playgrounds, Nose Creek School (K-4), shopping, dining, and essential services. Don’t miss out on this fantastic opportunity—schedule your viewing today! (id:51989)
Cir Realty
505 454029 Rge Rd 11
Rural Wetaskiwin County, Alberta
Discover the perfect blend of modern comfort and natural beauty with this exceptional 4-season home located in the desirable Cavallo Ridge community. Boasting panoramic views of the #8 fairway and green, this home is a dream for golf enthusiasts and those who appreciate serene landscapes. Step inside to an open and airy design that welcomes you with a sense of space and light. The expansive kitchen offers plenty of room for culinary adventures, complete with modern finishes that make it as functional as it is stylish. The open-concept layout seamlessly connects the kitchen to the living and dining areas, creating an inviting space perfect for entertaining or simply relaxing with family. Located just 6km south of the Village at Pigeon Lake, this home offers the ideal setting for those looking to downsize without sacrificing luxury. Enjoy the benefits of a close-knit community while still having easy access to local amenities and the natural beauty of the surrounding area. (id:51989)
Royal LePage Parkland Agencies
4715 Tilgate Co
Cold Lake, Alberta
Attention builders!!! Vacant residential building lot awaiting your vision, the possibilities are endless. Whether you're envisioning a cozy family home or a stylish modern abode, this property provides a blank canvas for your creativity to flourish. Situated in a quiet cul de sac this 842 square meter parcel is ready for a spec home. Home owners can enjoy a leisurely stroll in the park, grab a bite at a nearby restaurant, or run errands at the local shops, you'll find all essentials just moments away from this subdivision! (id:51989)
Royal LePage Northern Lights Realty
2009 6 Av
Cold Lake, Alberta
Beautifully planned home with an open-concept main level, dark hardwood floors, and abundant sunlight. The kitchen features lots of cabinets and a large island for storage and meal prep. Garden doors off the dining area lead to the deck and huge fenced yard. On the main level, you'll find three generous bedrooms, the primary with a walk-in closet and a 4-piece ensuite with a shower and soaker tub. The lower level has an awesome family room with in-floor heat, a 4th bedroom, a den (potential 5th bedroom), a 3-piece bath, laundry/utility room, and ample storage. The attached garage offers even more storage and offers direct home access. Located in a quiet neighborhood, just a short walk to schools, playgrounds, shopping, and the beach. A charming place to call home! (id:51989)
Royal LePage Northern Lights Realty
105, 121 Quarry Way Se
Calgary, Alberta
Nestled on the main floor of the prestigious concrete-built Champagne building, this exquisite one-bedroom, one-bathroom residence offers an unparalleled blend of luxury and convenience. Perfectly positioned, it boasts a spacious private patio with a gas line, providing seamless access to the serene parks, picturesque river pathways, and the highly coveted, walkable Quarry Park community.Inside, the home showcases a stunning chef’s kitchen, thoughtfully designed with upgraded appliances, a gas cooktop with an electric oven, and pristine stone countertops beautifully complemented by elegant white cabinetry. The open-concept design is further elevated by gorgeous engineered hardwood floors and soaring ceilings, creating a sophisticated ambiance that exudes both warmth and style. A built-in desk adds versatility, while the spacious bedroom offers a seamless connection to the spa-inspired bathroom, enhancing both privacy and convenience.Additional highlights include in-suite storage, a premium titled underground parking space ideally located next to the elevator on P1, and access to outstanding building amenities. Residents enjoy two car wash bays, charming central gazebo areas, and an unbeatable location within walking distance to shops, restaurants, and everyday essentials. With effortless access to Deerfoot Trail and an abundance of natural beauty at your doorstep, this remarkable home promises a lifestyle of comfort, elegance, and endless sun-filled days on your private patio. (id:51989)
RE/MAX Irealty Innovations
14, 420069 Range Road 284
Rural Ponoka County, Alberta
Welcome to one of Gull Lake's perhaps finest country home development. Grandview Estates. Boasting an upscale architecturally controlled subdivision that is intertwined amongst 30 acres of environmental reserve featuring established walking trails, abundant wildlife, local history. The view is so amazing that it is better described as an experience. Every lot boasts a spectacular view of the lake; some views encompass the entire length of Gull Lake. Imagine closing every single day with yet another uniquely pleasing sunset. Boat access is 5 minutes away at the Raymond Shores public boat launch. Taxes have not been assessed yet. Grandview Estates is a 31 lot acreage subdivision with acreages ranging from 1 to 6 acres in size and prices ranging for $85,000 to $275,000 (id:51989)
Royal LePage Lifestyles Realty
164 Cranbrook Drive Se
Calgary, Alberta
Experience luxury living in one of Cranston’s most exclusive locations! This Baywest custom designed 4-bedroom estate bungalow offers over 2800 sq. ft. of developed space. Featuring striking curb appeal with acrylic stucco, stonework, and custom garage doors. Professionally landscaped yard with irrigation, privacy screens, and a sunken patio with a gas fire table. Inside, enjoy dramatic high ceilings, Haro engineered hardwood, designer cabinetry, a waterfall island, and a full-height stone fireplace. The spa-inspired primary suite boasts in-floor heating and a custom-tiled shower. The expansive lower level includes a media room wired for 7.2 surround, a home gym area, two large bedrooms, and generous storage. Additional highlights: triple-pane windows, WiFi-controlled lighting, Arlo doorbells, built-in closets, and an oversized garage. Steps from Fish Creek Park, river pathways, parks, and top-rated schools — luxury and convenience at its finest! (id:51989)
Real Broker
#114 11503 76 Av Nw
Edmonton, Alberta
Spectacular corner unit facing the tree-lined street! This modern condo offers smart, stylish infill and a promise to sustainable development. Built from concrete & steel and featuring SOLAR power & GEOTHERMAL heating/cooling, this home will have you saving some green while being green (30% more efficient by National Energy Code Standards). Open floor plan with 2 generous-sized bedrooms, 2 baths and in-suite laundry. Stunning European-inspired kitchens with modern subway backsplash and quartz counters. Spectacular bathroom with quartz counters, modern lighting and fully tiled shower. Heated underground parking included! Condo fee includes heat, water, sewer, professional management, snow removal and reserve fund contributions! Walking distance to U of A, McKernan LRT station, Belgravia dog park and Whyte Avenue! (id:51989)
Maxwell Polaris

