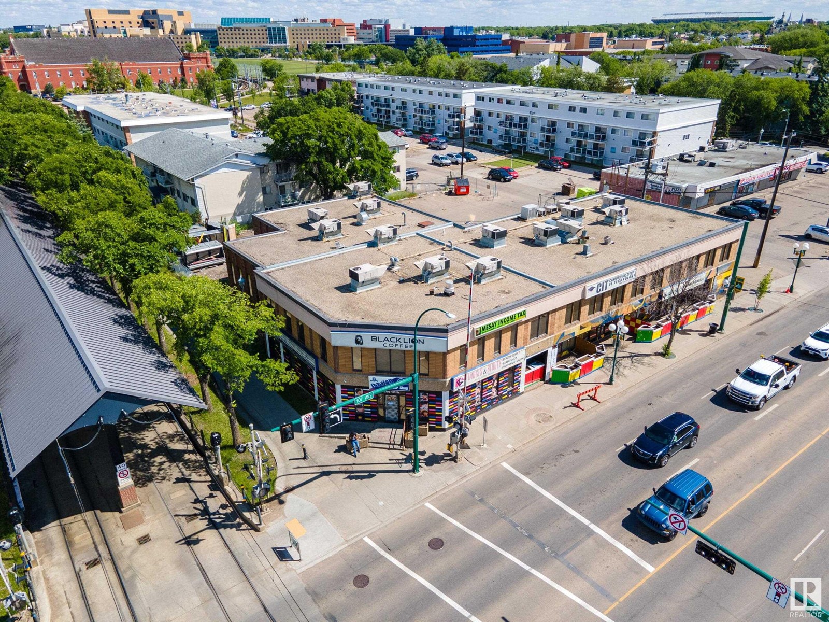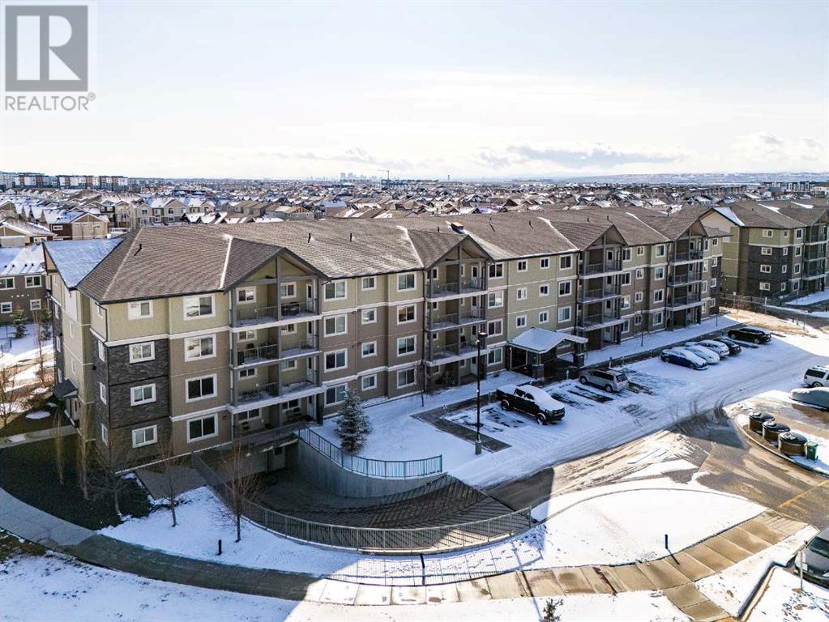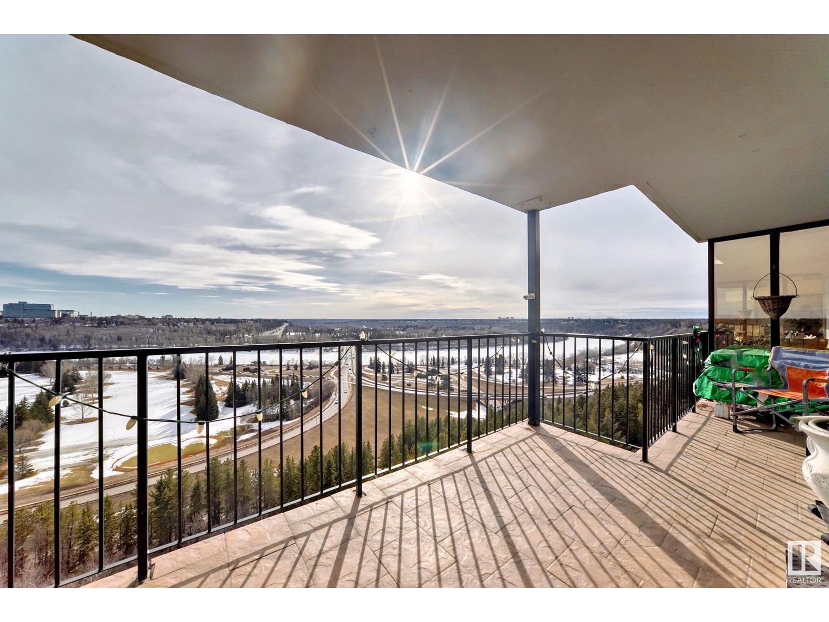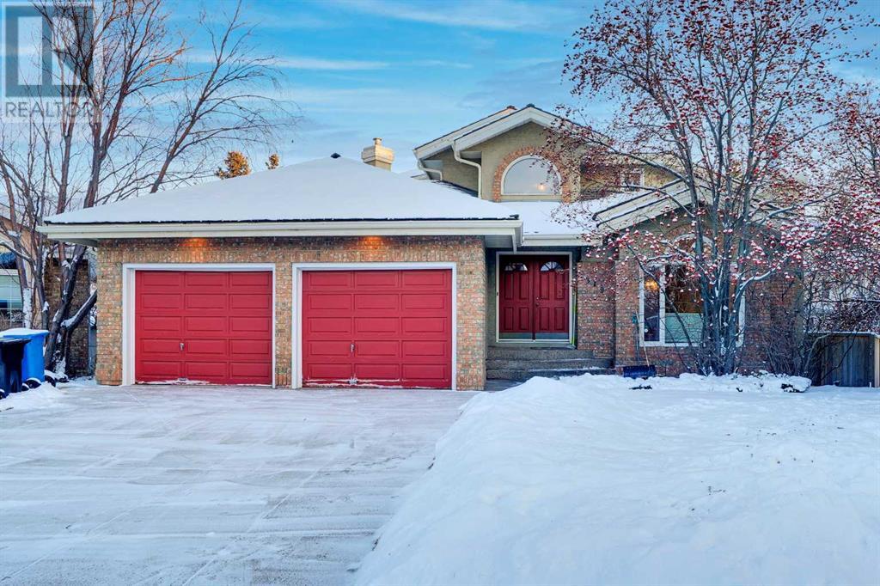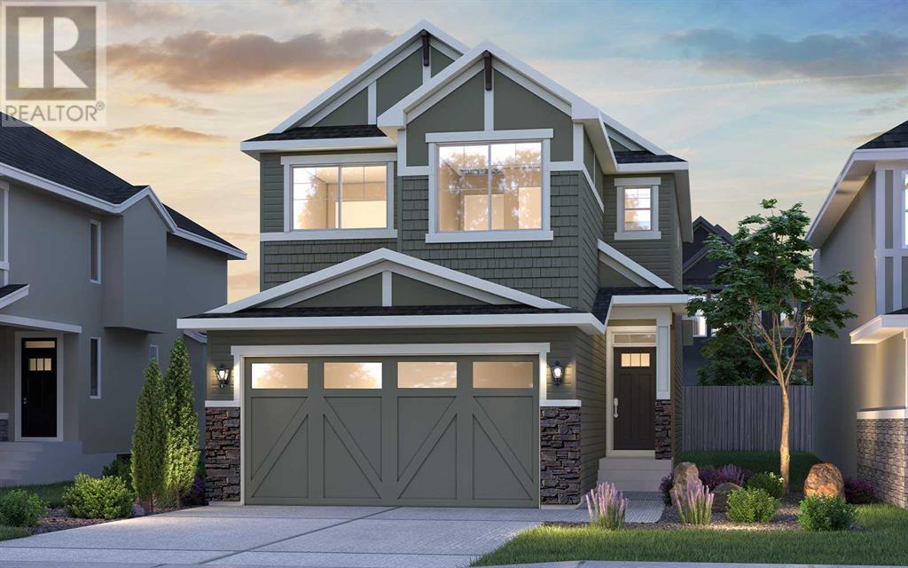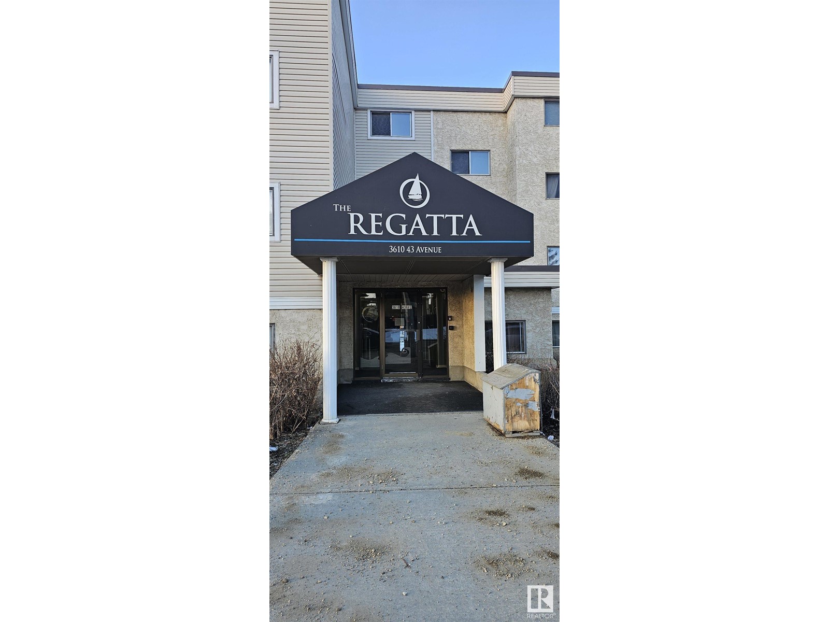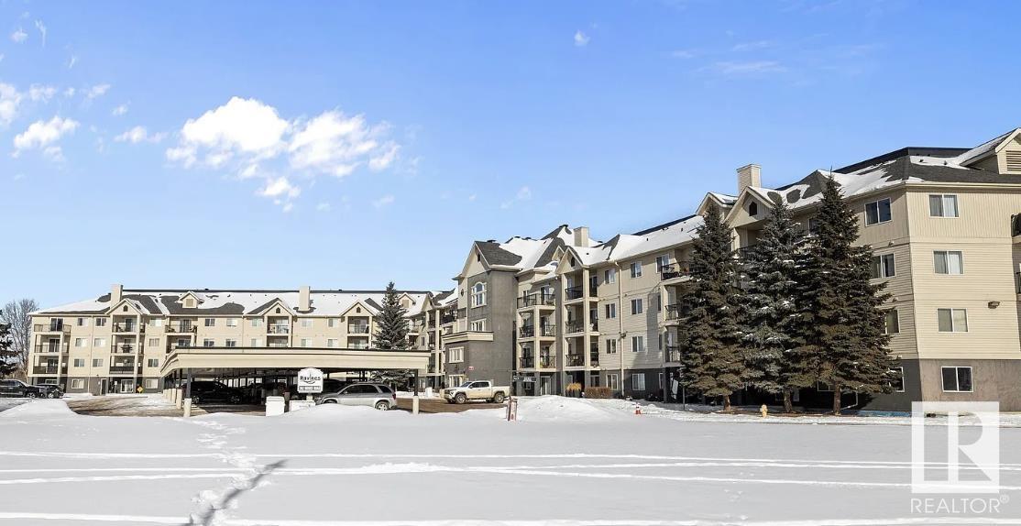looking for your dream home?
Below you will find most recently updated MLS® Listing of properties.
5322 64 St
Redwater, Alberta
Discover the perfect opportunity to create your ideal home on this fully serviced lot in the peaceful town of Redwater. Nestled in a quiet, family-friendly neighborhood, this spacious lot offers endless possibilities for custom construction, whether you're planning a cozy starter home or a more expansive family retreat. With all utilities, including water, sewer, and power, already in place, this lot is ready for immediate development. You'll enjoy the convenience of living in a charming small town while being just a short drive away from the amenities and services of Edmonton. Located near schools, parks, and local shops, this lot provides both tranquility and accessibility. (id:51989)
Royal LePage Premier Real Estate
403, 1524 15 Avenue Sw
Calgary, Alberta
incredible Airbnb potential with this top-floor 1-bedroom unit featuring a versatile storage/den room in the thriving Sunalta community of SW Calgary Downtown. Currently generating impressive cash flow as a successful short-term rental, this property is a savvy investment opportunity for those looking to capitalize on Calgary's thriving short term rental market. Recently updated with modern finishes, this turnkey unit requires no additional work, making it perfect for both investors and homeowners alike. The building itself has also undergone significant upgrades, enhancing its appeal and long-term value. Strategically located near downtown amenities, public transit, parks, and local shops, this property not only offers a stylish living space but also promises robust returns on investment. Don’t miss out on this exceptional opportunity to secure a high-performing asset in a sought-after area! (id:51989)
Real Broker
10709 105 St Nw
Edmonton, Alberta
Situated in the vibrant neighborhood of McDougall, Edmonton, this rare two-storey freestanding office/retail building presents an excellent opportunity to own your own property at the doorstep of Edmonton’s downtown. The character building offers 15,400 square feet of space above grade and includes 45 parking stalls. With approximately 125 feet of frontage along 107 Avenue, multiple entrances, and ample fenced parking, this building is well-suited for a wide variety of retail and office uses. This property is being exclusively marketed on behalf of BDO Canada Limited, in its sole capacity as Receiver of Bereket & G Holdings Ltd. and not in its personal capacity. Please note that any transaction will be on a strictly “as is, where is” basis with no representations or warranties of any nature and will be subject to the approval of the Court of King’s Bench of Alberta. (id:51989)
RE/MAX Real Estate
6537a Draper Road
Fort Mcmurray, Alberta
Welcome to 6537A Draper Road, an extraordinary custom-built residence that seamlessly combines luxury, comfort, & timeless appeal. Boasting 7 bedrooms & 5 bathrooms, this exceptional home spans over 3,972 square feet on the main floor, with a fully developed basement offering even more expansive living space. Set on a picturesque 2.87-acre lot, this property occupies one of Draper Road’s most sought-after locations, backing onto a peaceful creek, providing privacy & tranquility with only minutes from downtown convenience. Designed to be both grand and inviting, this home is a true legacy property, crafted with meticulous attention to detail. The gourmet kitchen, a true chef’s paradise, features top-of-the-line appliances: a full refrigerator/freezer, dual dishwashers, a six-burner gas stove with an industrial range hood, a coffee bar, and a walk-through pantry complete with a charming barn door. Adjacent to the kitchen, the spacious dining room offers a perfect setting for large gatherings & flows seamlessly into the expansive living area, where 10-foot ceilings & a custom wood-burning stove with a stunning imported limestone mantel create an atmosphere of elegance. Beyond the living area, enjoy year-round relaxation in the fully enclosed, 3 seasons room, complete with sliding windows & a cozy fireplace. This tranquil space offers the perfect balance of indoor-outdoor living. The primary bedroom is a serene retreat, featuring sweeping views, a spa-inspired 5-piece ensuite with dual sinks, an elegant soaker tub, a luxurious steam/waterfall shower, & two walk-in closets. The main floor also includes a dedicated office and craft room with custom cabinetry & shelving, as well as a second bedroom & a beautifully appointed 3-piece bathroom. The convenient main laundry room ensures functionality, while the private guest quarters—featuring a bedroom, kitchen, full 3-piece bathroom, and a welcoming living room with its own fireplace. The fully developed basement is a perfect space for entertaining with a large recreation room featuring a corner wood-burning stove & a wet bar with a fridge. This level also includes 4 generously sized bedrooms, 2 additional 5-piece bathrooms, ample storage rooms, and a large laundry room with a sink and extra storage. Further enhancing this level are a safe room, a cold storage room, soundproofed music room and separate entrance to the garage. The expansive 31' x 45' garage has everything imaginable from additional storage, dog wash station, added ventilation, custom wall paneling & more. Outside, the home’s stunning curb appeal is highlighted by an exposed aggregate front porch with a striking 8-foot front door, while the oversized composite back deck provides a perfect space for outdoor entertaining. No detail has been overlooked, with additional features including luxury lighting, Hardie board siding & high-end mechanical systems. At 6537A Draper Road, lifestyle isn't just about how it looks. It's about how it feels. (id:51989)
Royal LePage Benchmark
2304, 181 Skyview Ranch Manor Ne
Calgary, Alberta
PRICED TO SELL! | PERFECT FOR FIRST TIME BUYERS OR INVESTORS | OUTSTANDING LOCATION | FACES COMMUNITY & LOTS OF NATURAL SUNLIGHT | LOW CONDO FEES | Discover contemporary living in this stylish 1-bedroom, 1-bathroom condo located in the vibrant community of Skyview Ranch. Designed for comfort and convenience, this unit features an open-concept layout with large windows, allowing for plenty of natural light. Includes 1 titled parking to an underground HEATED and secured parking garage, across from the bike storage. Not only that, but the complex also includes access to a full-sized gym and owners lounge at the clubhouse. With visitor parking out front, this makes for easy entertaining in a quiet livable complex.The modern kitchen boasts sleek stainless steel appliances, quartz countertops, and ample cabinet space, perfect for home cooks and entertainers alike. The spacious bedroom includes a large closet, while the well-appointed bathroom offers elegant finishes. Portable AC unit is also staying with the property!Enjoy the convenience of in-suite laundry in the large storage room, a private balcony with BBQ hookup, and heated underground parking. Located in a well-maintained building, this condo offers easy access to schools, parks, shopping, public transit, and major roadways like Stoney Trail and Deerfoot Trail! Book your private showing TODAY! (id:51989)
RE/MAX Real Estate (Mountain View)
210, 10 Sierra Morena Mews Sw
Calgary, Alberta
Fully Renovated – 2 Bedroom – 2 Bath – 2 Underground Parking StallsThis fully renovated 2-bedroom, 2-bathroom condo with a Tandem 2 car Titled Parking stall offers modern upgrades and an unbeatable location, just a block from Westhills Towne Centre! Featuring brand-new stainless steel appliances, luxury vinyl plank flooring, new carpet, fresh paint, and updated light fixtures throughout, this home is truly move-in ready. A designer-inspired feature wall in the primary bedroom and entryway adds a stylish touch, while the refaced fireplace enhances the open-concept living space.The well-thought-out floor plan places bedrooms on opposite sides of the unit, separated by the living room, making it a great setup for roommates or those wanting additional privacy. The kitchen, dining area, and living room flow effortlessly onto a private balcony. With shopping, dining, and amenities just steps away, this condo is the perfect blend of style, convenience, and comfort. (id:51989)
RE/MAX Realty Professionals
139 Hampton Crescent
Sylvan Lake, Alberta
HIGH END LIVING IN HAMPTON POINTE! A two story with stunning details and stylish finishings. The beautiful curb appeal features brick red siding accented with crisp white trim and stonework. The oversized double attached garage is heated and offers plenty of indoor parking. Gorgeous hardwood flooring guides you thru the hub of the home. Focal points include the beautiful brick work in both the living room and kitchen areas. The custom cabinetry is bright and contrasted with black appliances, including a butcher block island countertop. Step thru the garden door and be greeted into a backyard oasis. Beautifully landscaped with a water fall feature, paving stone pathways, and extensive trees and shrubs. Entertain with ease around the firepit or take shelter in the saloon style bar. Fully fenced with an oversized swing gate to accommodate RV parking. After a long day, escape to the second level primary suite. This spacious area offers peace and privacy. The walk-in closet is a dream come true, with the luxury of laundry in place. The spa-like ensuite features a gorgeous glass shower and a double vanity with custom river rock sinks. The basement boasts a fantastic family room. Two generous bedrooms and a 4-piece bathroom offer accommodations for older children or company. Conveniently close to both Highway 11A and 20. This unique floor plan and expansive property could be the perfect fit for you and your family. Take your tour today! (id:51989)
RE/MAX Real Estate Central Alberta
1516, 395 Skyview Parkway Ne
Calgary, Alberta
Check out this TOP FLOOR END UNIT at Cavallo Cityscape, a newly built 3-bedroom, 2-bathroom gem with tenants secured through September 2025—ideal for savvy INVESTORS! Step into a bright, airy space with 11-foot CEILINGS where modern design meets everyday functionality. The sleek kitchen features premium stainless steel appliances, perfect for whipping up meals or hosting friends, while the in-suite laundry keeps life simple. The primary bedroom is your personal haven, featuring a generous window and a private 3-piece ensuite for ultimate relaxation. The second bedroom offers dual windows with stunning views, and the third, with its oversized window and plentiful storage, doubles as a cozy guest space or productive office. Outside, the expansive west-facing balcony—equipped with a gas line hookup with unobstructed views—sets the stage for sunset barbecues or quiet evenings. This cutting-edge building elevates your lifestyle with perks like a gym, bike storage, secure access, a dedicated storage locker, and a titled heated underground parking space. Plus, a reservable PARTY ROOM with a projector screen makes game nights or celebrations a breeze. Nestled in the lively Cityscape neighborhood, you’re just steps from dining, shopping, entertainment, and quick airport access. Seize this prime opportunity at Cavallo today! (id:51989)
RE/MAX Complete Realty
64 Adamson Avenue
Red Deer, Alberta
Located in the beautiful Anders sub division this nicely kept duplex would make for a great first time buy or addition to an investment portfolio. This home is all within walking distance to schools, shopping, parks and recreation which is a much desired feature of this property. A covered East facing front patio greets you on the way inside perfect for enjoying the morning on. Follow inside to the open main floor concept which boasts is plenty of natural light to pour in. The functional kitchen offers all bright white cabinets, deep corner pantry, large center island plus all updated appliances. Living space overlooks dining area with direct access out to the yard. Convenient two piece bath on main with new pedestal sink. Upstairs offers the twin Primary Bedroom plan with two large rooms each with their own private en suite plus one room even offers two walk in closets. The fully finished basement is complete with a large family room ideal for games area or media space with speakers in ceiling for audio plus a finished laundry room. Single attached garage is great for vehicle storage and seasonal protection. Get ready for the warm summer and spend it out in the large West facing yard with room for trampoline or sit and relax on the aggregate patio. (id:51989)
RE/MAX Real Estate Central Alberta
3234, 4310 104 Avenue Ne
Calgary, Alberta
Office space for Sale in Cityscape Landing, one of the biggest retail plazas in Jacksonport NE Calgary Very close to the Airport. On the front side, where your sign goes on the front, its 991 Sq/ft Gross (usable sq/ft are less, its gross minus common area) Its developed with 4 offices, waiting area. Front and back man door access from the upper hallways along with elevators, lots of exposure. Great location, on the Northwest corner of Metis Trail and 104th Avenue NE. Very close to communities like Cityscape, Skyview, Cornerstone and Redstone. This development has designated these units for fully retails or office uses with C-Cor3 Zoning with lots of extra parking. Feel free to call your favorite Realtor for any questions. (id:51989)
Royal LePage Metro
#801 12331 Jasper Av Nw
Edmonton, Alberta
Amazing unobstructed river valley views from this one of a kind 3 bedroom condo located on Jasper Avenue. This unit is on the top floor and offers nearly 1700 sqft of living space. Home has an open floor concept with the kitchen offering ample cabinet and counter top space for all your entertaining needs. The living room and dining area look out to breathtaking views overlooking the river valley & include your own private oversized balcony. 3 large bedrooms with the master offering a full en suite. A rare opportunity to acquire one of the largest condos in Downtown at this price point under $300,000. In suite laundry and storage. One of the most walkable properties out there. Shop Jasper and 124 Street. Excellent access to High Street, Downtown and the river valley system and trails. Covered parking stall and a massive south facing private balcony. Make this home yours! (id:51989)
Exp Realty
319 Christie Knoll Point
Calgary, Alberta
Public Remarks: Great south facing property located in the heart of Christie park. Easy access to all schools, Strathcona Square Shopping centre, Westside Recreation centre, Calgary Academy, Rundle College, Webber Academy ,Ernest Manning High Schooland train station. Total living space more than 4400sft. This property located in a cul-de sac area that allows activities without any noise travelling through the house. Pocket doors and french doors provide the rooms privacy and peace! The Foyer is a double door airlock entry opening. (perfect in the cold days as we are now in). Curving staircase in front of the lobby for going up and down. On the right of the lobby is a decent size living space with wood burning fireplace, enjoy the time to chat with your friends here.Double doors from the living room and the hallway open to the now converted formal dining room to a music room with a West bay window. Off the music room and leading to the deck is a 3 season sunroom. An office with built ins and sunny bay window is situated off the entrance and opens to the kitchen. A 3-piece bath and a walk in closet are off the foyer and double garage, with 2 9ft. wide doors plus a back door. Take a walk down the hall and you will find yourself in a beautiful kitchen accompanied by high ceilings, an island and a door out to the deck. To upstair, you will find laundry room with massive bedrooms (both with bay windows and one with a built in desk). You will also find a 5 piece bathroom with a pocket door to the tub. The master bedroom has a south bay window PLUS east and west windows; a walk-in closet and a 5 piece ensuite with a bidet. Newly renovated walk-out basement with two bedrooms, full size kitchen, 3pieces bath room and huge family room. Great opportunity to own this exclusive Christie Estates! Call your favorite realtor to book a showing now!!!! (id:51989)
Homecare Realty Ltd.
107 97 Avenue
Grande Cache, Alberta
Looking for a place to call home for a reasonable mortgage then look no further. This 3 bedroom 2 bathroom Condo townhome is up for the taking. With its amazing views This unit could be all yours. Main floor has kitchen, Living room, Dining room and 2 piece bathroom. Upper level is 3 bedrooms with 4 piece bath. There is also a walk out basement that is partially finished and holds the laundry room. This unit is ready for someone to make it their own. Lots of potential and ready to move into. Nature at your door step. Call for your private viewing while the going is good. (id:51989)
Maxwell Grande Realty
683 Creekstone Circle Sw
Calgary, Alberta
This beautiful and brand-new Rundle 24 model is built by Brookfield Residential and is nearly move-in ready with a possession this July! This stunning new home offers an intelligently designed layout that features 2 living areas, 3 bedrooms, 2.5 bathrooms + a fully legal basement suite with its own private entrance. This new home has a stunning design palette that is timeless and warm throughout. The double attached garage leads through a large mud room that is attached to a walkthrough pantry connected to the kitchen - making grocery delivery that much easier! The large kitchen features an upgraded appliance package including chimney hood fan, built-in wall oven and a built-in cooktop. The kitchen features a large island that offers additional seating space and makes the perfect space to entertain guests. The kitchen overlooks both the dining area and great room which is complete with a central electric fireplace. Lastly, a wall of windows across the back of the home provides a clear view of the backyard from any living space on the main level. Open railing flows from the main level to the upper floor - ensuring natural light flows from top to bottom all day long. The upper level has a central bonus room that is the perfect TV space and separates the primary suite from the secondary bedrooms. The primary suite includes a large bedroom with the upgraded ensuite option that includes dual sinks, soaker tub, walk-in shower and private water closet as well as a large walk-in closet. Two more generous-sized bedrooms, a full bathroom and a laundry room complete the second floor. The professionally finished basement has been thoughtfully designed with 9' foundation walls and is complete with a fully legal 1 bedroom suite that includes its own full kitchen, living/dining area, bedroom and laundry - accessed via a private side entrance. The home is perfectly located in the community offering a sunny south-facing backyard. This property is perfect for those looking to upgrade to a move up home in a new community with many amenities only a short distance from your home. **Please note: photos are from a show home model and are not an exact representation of the property for sale. (id:51989)
Charles
280 Creekstone Circle Sw
Calgary, Alberta
The Purcell 24 built by Brookfield Residential offers nearly 2,900 square feet of living space over its three levels and includes a legal basement suite with private entrance! This property is perfect for a large growing family, investor, or those who want plenty of space to host while reducing their monthly costs by renting their legal basement suite. Featuring 3 living areas, a home office, 4 bedrooms (3 up, 1 down), 3.5 bathrooms (2.5 up, 1 down), this home is perfect for families of virtually any size! The main level of the home features a large den / flex space that is perfect for a home office. The large kitchen is complete with timeless two tone cabinetry and features warm mid-tone resilient vinyl plank flooring throughout the main level. The walk-through pantry from the garage / mudroom provides added convenience for everyday living with double closets in the mudroom providing plenty of storage. The kitchen opens to both the living and dining areas - making this the perfect space to entertain guests and the sliding barn door keeps the office space private when needed. On the second level, you'll find a central bonus room that separates the primary suite from the secondary bedrooms. The primary suite is complete with a walk-in closet and full 5 pc ensuite with soaker tub, dual sinks, a walk-in shower and private water closet with door. Two more bedrooms, a full bathroom and a large laundry room complete the second level. The professionally developed basement features a 1 bedroom legal suite that is perfect for a rental suite or hosting family. The suite includes its own kitchen, living/dining area, full bathroom and laundry - all with its own private side entrance. This property is brand new, nearly move-in ready (complete in May) and features plenty of upgrades throughout. Builder warranty and Alberta New Home Warranty are included with purchase so you can buy with peace of mind. Purchase now and celebrate this spring in your brand new home! **Please note: p hotos are from a show home model and are not an exact representation of the property for sale. (id:51989)
Charles
#415 3610 43 Av Nw
Edmonton, Alberta
Great for first time home buyer! Close to public transit, great neighborhood. Well maintained 2 bedrooms, 1 bath. Lots of natural light. Walking distance to school. (id:51989)
Zolo Realty
250257 Range Road 271
Rural Rocky View County, Alberta
Looking for a private retreat with easy access to Calgary? Look no further. This stunning walkout home, situated on 4 acres, offers breathtaking mountain views from every level. A grand spiral staircase leads to four spacious bedrooms, including a master suite with a luxurious ensuite. The open-concept main floor features a cozy family room and a large kitchen with an island, plus an eat-in nook or formal dining room for special occasions. Two-storey vault in the family room and living rooms, With rounded corners, hardwood and ceramic tile flooring, and a beautifully open layout, this home provides both comfort and privacy. Convenient main floor laundry adds to the home's practicality.The fully finished walk-out basement includes a two-bedrooms, a weight room, a kitchen, and a spacious living room with a fireplace. The lower level is roughed in for in-floor heating. It's not uncommon to see deer and antelope roaming the property. You must visit to truly experience the exceptional quality of life this property offers. (id:51989)
RE/MAX Real Estate (Mountain View)
801, 55 Spruce Place Sw
Calgary, Alberta
Enjoy urban living at its finest in this stylish 1-bed + den, 1-bath condo in the sought-after Brava at Westgate Park! Designed for comfort and convenience, this bright unit boasts 9’ ceilings and features a modern kitchen with a center island, quartz countertops, and newer SS appliances. The open-concept layout offers flexibility, with a dining and living area featuring a cozy gas fireplace that flows onto a large balcony with beautiful views of the golf course and downtown — perfect for relaxing and entertaining guests. A dedicated den provides the ideal work-from-home setup, while the generously sized bedroom is complemented by a 4-pc bathroom. Additionally, this unit includes 1 titled underground parking stall (#373) and an assigned storage locker (#23) for extra convenience. Residents enjoy resort-style amenities, including an indoor pool, hot tub, fitness center, and games room. This pet-friendly building allows 1 dog or cat, making it a great home for pet owners. Ideally situated within walking distance of schools, parks, and pathways, easy access to public transit and a 5-min drive to downtown, a stone's throw from Westbrook Mall, the LRT station, Shaganappi Golf Course, and Bow River pathways, making it perfect for those seeking both convenience and an active lifestyle. Book your showing today! (id:51989)
2% Realty
5701 53 Av
St. Paul Town, Alberta
Stunning executive bungalow tailored for discerning buyers, showcasing quality from the entrance on. Kitchen offers a butler’s pantry, breakfast counter with a window, ceiling high cabinets, & complemented by a spacious island. The entertainment sized LR boasts a sloped ceiling and is anchored with a cozy brick faced wood burning fireplace. The Primary bedroom features bedside wall sconces, 3-pce ensuite, walk-in closet, and ample space for a king size bed. The main floor includes a spacious den, 4-pce bath, and laundry room with pet wash. The ICF block basement is ready for development with several areas having roughed in plumbing, and has electrical wiring. Summers are easy in the south facing yard and large deck. The home offers lots of windows for sun filled spaces, quartz counters, upgraded fixtures, commercial grade LVP throughout and a tandem 3 car heated garage, with a floor drain and water. Ideally located near parks, shopping, and golf. Elegance, perfect for hosting and yet offers quiet moments. (id:51989)
RE/MAX River City
#401 592 Hooke Rd Nw
Edmonton, Alberta
Top-floor unit with only one neighbor and a stairwell on the other side. Enjoy city skyline views from the balcony and 4th-floor lobby. This 18+ building allows two cats or one dog (up to 15 inches tall). Spacious, open-concept layout with air conditioning and a built-in electric fireplace. Includes in-suite laundry, ample storage, and a titled underground parking stall with a storage cage. Amenities: Social room with BBQ patio, library, TV, pool table, and shuffleboard. Condo fees cover water, sewer, and heat. Steps from the river valley, Kennedale Ravine, and Hermitage Park’s dog park. (id:51989)
Initia Real Estate
216 Creekstone Drive Sw
Calgary, Alberta
This beautiful 3-storey townhouse is nestled in the community of Pine Creek, where the Rocky Mountain foothills meet manicured lawns. This master-planned community strikes a perfect balance between architecture and nature. With 1,672 sq. ft. of thoughtfully designed living space, this home features 4 bedrooms and 2.5 baths, offering versatility and comfort for households of all sizes. The 4th bedroom, located on the main floor, is ideal for use as a home office or gym.The gorgeous kitchen showcases quartz countertops, sleek stainless steel appliances, a double-door pantry with ample shelving, modern light fixtures, and a spacious island with additional storage. The open-concept layout seamlessly connects the kitchen to the dining area, which comfortably accommodates a table for 8, and the living room, all bathed in natural west-facing light. Step out onto the expansive west-facing balcony to enjoy breathtaking mountain views, host barbecues with friends, or relax with your morning coffee or an evening glass of wine.Upstairs, you’ll find two bedrooms that can easily fit queen-sized beds, sharing a full bathroom. The master bedroom can comfortably fit a king-sized bed and is complemented by an ensuite and a modest walk-in closet. Upstairs laundry adds convenience to this well-designed home.The attached 2-car garage includes a water hookup, perfect for washing your cars. This townhouse is pet-friendly with board approval, offering great flexibility for families and individuals alike.Conveniently located with exceptional access to Stoney Trail, Hwy 2A, Macleod Trail, golf courses, parks, and top-rated schools, this home is perfect for first-time buyers, growing families, or those looking to downsize. This townhouse provides an ideal combination of comfort, functionality, and location. Book your showing today! (id:51989)
RE/MAX Real Estate (Central)
654 Marina Drive
Chestermere, Alberta
Nestled in the heart of Chestermere's desirable Westmere Estates, this stunning property offers the ultimate lake lifestyle. Just a short walk from the lake and Chestermere Station, you'll enjoy breathtaking views, tranquil surroundings, and endless opportunities for outdoor recreation. This TRIPLE CAR garage home offers over 3300 sqft of developed area with WALKOUT finished basement. Inside, you'll discover a masterpiece of modern design:- Well appointed bedrooms and accent walls throughout the house. - Bright, airy living spaces with soaring ceilings, walls of windows, and a cozy gas fireplace in living area.- Gourmet extended kitchen with granite countertops, waterfall island, and gas range. - Luxurious master retreat with vaulted ceilings, spa-inspired ensuite, and laundry room with plenty of storage. The finished walkout basement is perfect for entertaining or relaxing:- Spacious rec room with wet bar, dishwasher, and full-size refrigerator- Three-piece bathroom with heated floors and standing shower- Potential for revenue suite (subject to city approval) or multi-generation family livingOutside, the fully landscaped backyard is a serene oasis:- Private patio perfect for al fresco dining or morning coffee- Shed for storage and central air conditioning unit for year-round comfortRecent furnace replacement, Gemstone lighting, James Hardie siding, and meticulous maintenance ensure this property shines. Don't miss this incredible opportunity to view this much loved home located on Chestermere’s iconic Marina Drive. This property is walking distance to Chestermere Library, City Hall, Safeway, Bright Path day-care, beach and much more. Call your favourite realtor today! (id:51989)
Exp Realty
363 Rocky Ridge Drive Nw
Calgary, Alberta
Step into your dream home in the heart of ROCKY RIDGE, offering PANORAMIC VIEWS of the MOUNTAIN and FOOTHILLS from ALL THREE LEVELS! You have found the home with one of the MOST DESIRABLE, UNOBSTRUCTED VIEWS on the street! As you walk through the front door, you’re welcomed by soaring 18FT HIGH CEILING in the grand family room, filling the space with natural light and warmth. A cozy gas fireplace sets the perfect ambiance for relaxing evenings, while handcrafted stairs and custom-built furniture add a unique charm. The kitchen has been refreshed with brand-new appliances. A spacious island and a walk-through pantry—perfect for any home chef! The large dining area is ideal for gatherings, while the bright office with custom interior windows offers a quiet retreat for work or study. Upstairs, the primary suite is a true sanctuary, featuring a sitting area with BREATHTAKING MOUNTAIN VIEWS. The spa-like ensuite boasts a jetted tub, separate shower, dual sinks, and ample closet space. Down the hall, you’ll find two more generously sized bedrooms and an additional built-in office space, making this level both practical and luxurious. The professionally DEVELOPED WALKOUT BASEMENT expands your living space, offering a large entertainment room, two well-sized bedrooms, and a full bathroom. Whether you’re hosting game nights, movie marathons, or need a private guest retreat, this space has it all! Fresh paint and upgraded hardwood floors enhance the interiors elegance, while a recently replaced hot water tank and garage door ensure peace of mind. Enjoy year-round comfort with CENTRAL A/C, smart wiring, and a built-in stereo system for seamless convenience. Step outside to your oversized backyard and patio, where you can soak in the stunning views whileentertaining friends and family. Living here means enjoying QUICK ACCESS to Crowchild and Stoney Trail, nearby schools, parks, shopping, and the YMCA recreational center. With a C-TRAIN STATION and bus stops nearby, commuting i s a breeze! This home perfectly balances elegance, practicality, and an unbeatable location. Don’t miss this rare opportunity—schedule your private showing today! (id:51989)
Town Residential
8, 114 Village Heights Sw
Calgary, Alberta
Some of the best in Calgary apartment lifestyle. This MULTILEVEL, PENTHOUSE features over 1000 square feet of LIVING SPACE, 2 BEDROOMS, 1.5 BATHROOMS, 2 OUTDOOR SPACES, a LARGE storage locker and some incredible VIEWS. You will not be disappointed by the incredible location, a short drive to downtown, minutes away from your journey to the mountains or hop onto Stoney Trail and be at the reservoir for a morning run within minutes. As you enter this unit you are greeted with NEWER FLOORING and PAINT throughout. The vestibule is home to newer washers and dryers, half bathroom, closets and pantry. It opens up into the cozy kitchen with a convenient breakfast nook / dining area featuring garden doors to your private patio with wonderful views. Across the hall you will find the incredible living room with massive 16 FOOT CEILINGS, a wall of windows to brighten your day and a two way fireplace for charming fall evenings. Lastly, there is a SECOND outdoor space accessed with garden doors to a second patio. Upstairs, enjoy the privacy of two generous bedrooms with the primary bedroom highlighted with INCREDIBLE VIEWS of the city and downtown. The second floor is complete with a NEWLY RENOVATED FULL BATHROOM featuring a massive WALK IN shower. Enjoy the amenities of a pool, gym and hot tub with ample green space for privacy and lots of visitor parking. Lastly, your dog will also be absolutely smitten with you, pet friendly, lots of greenspace and a short walk to Edworthy Park and off leash area. Book a private tour today. (id:51989)
Cir Realty


