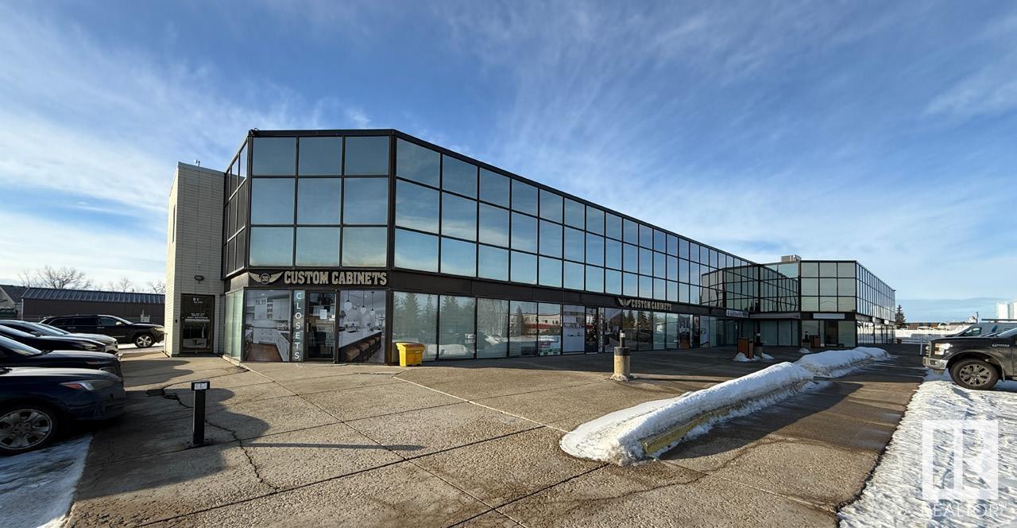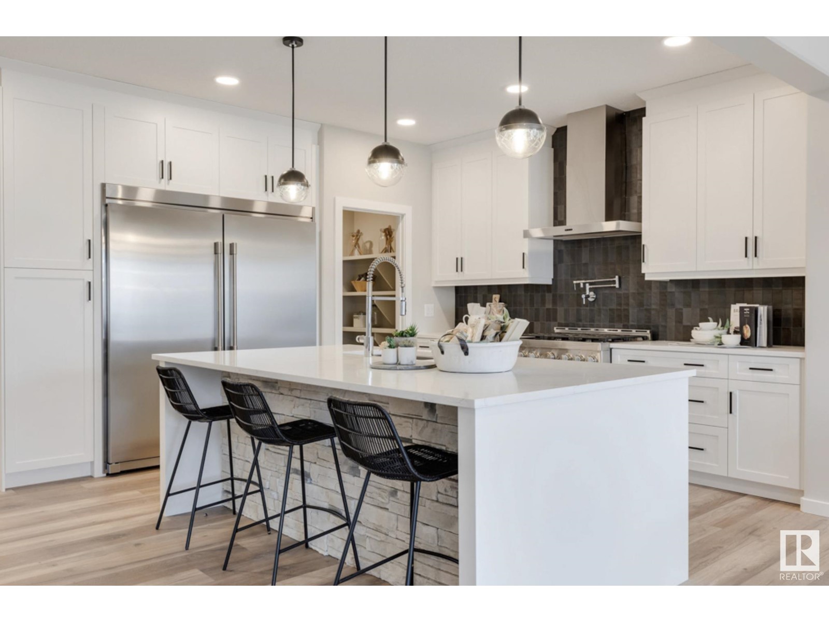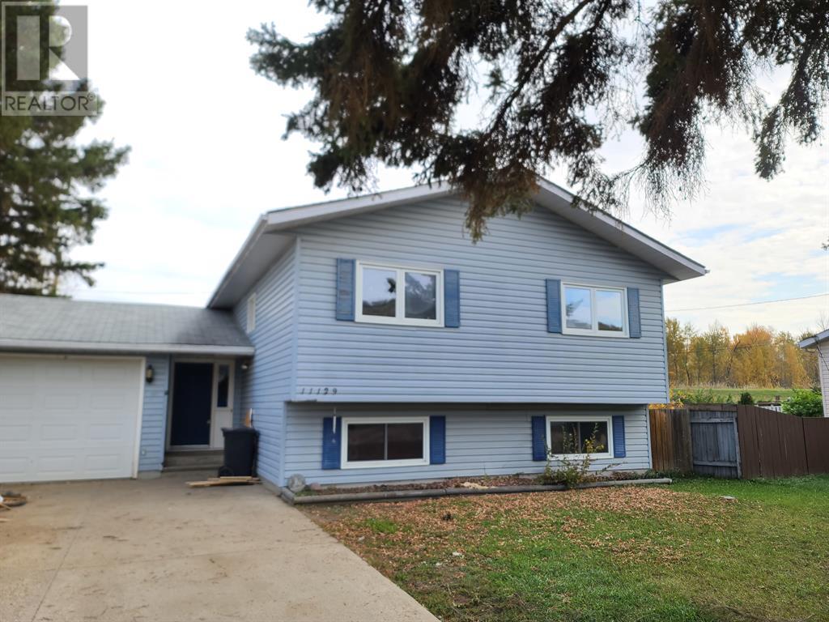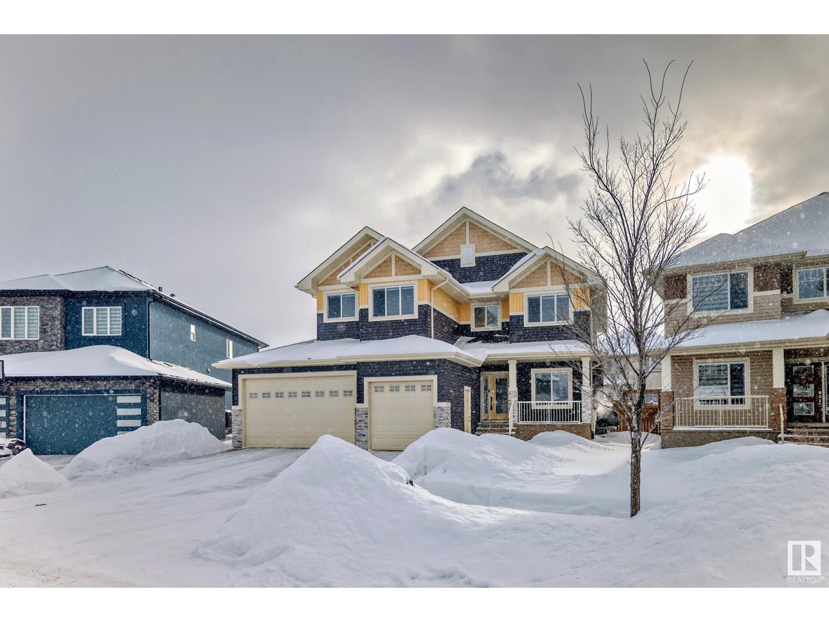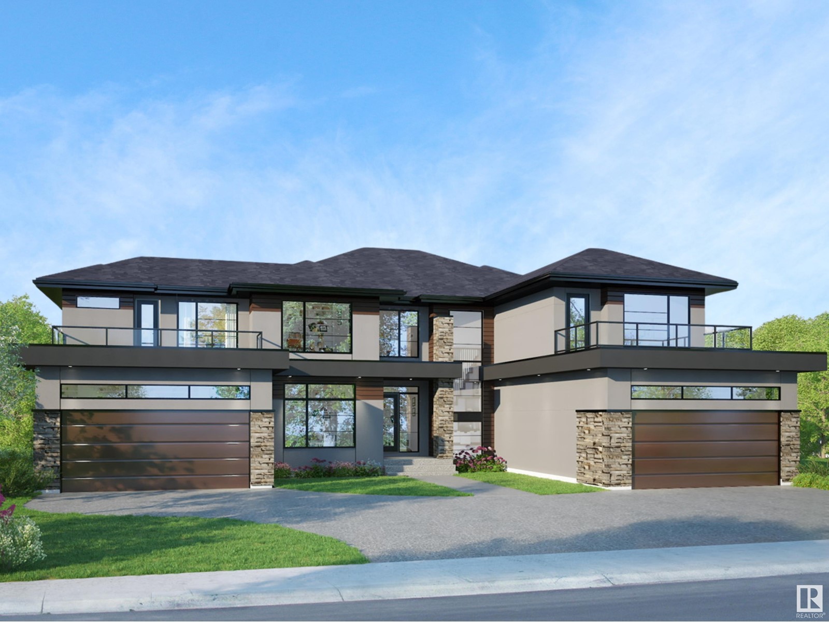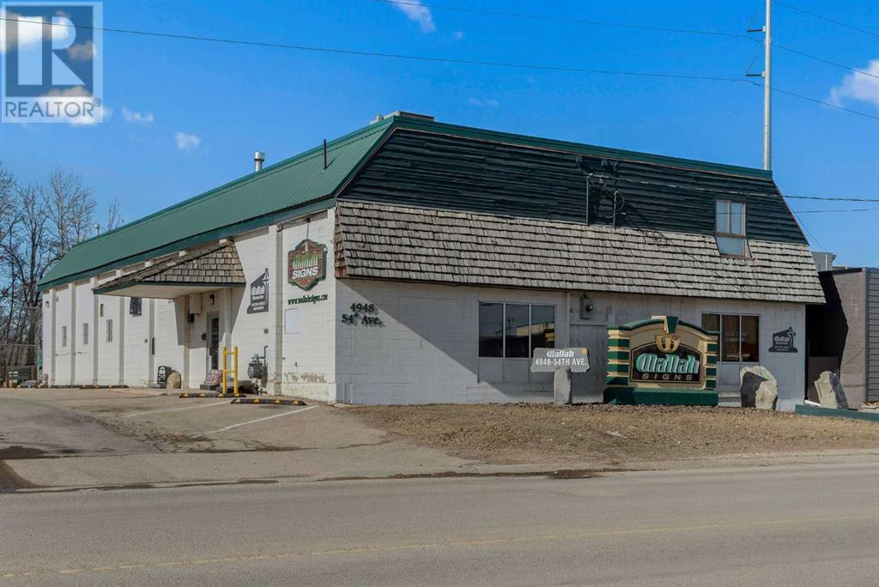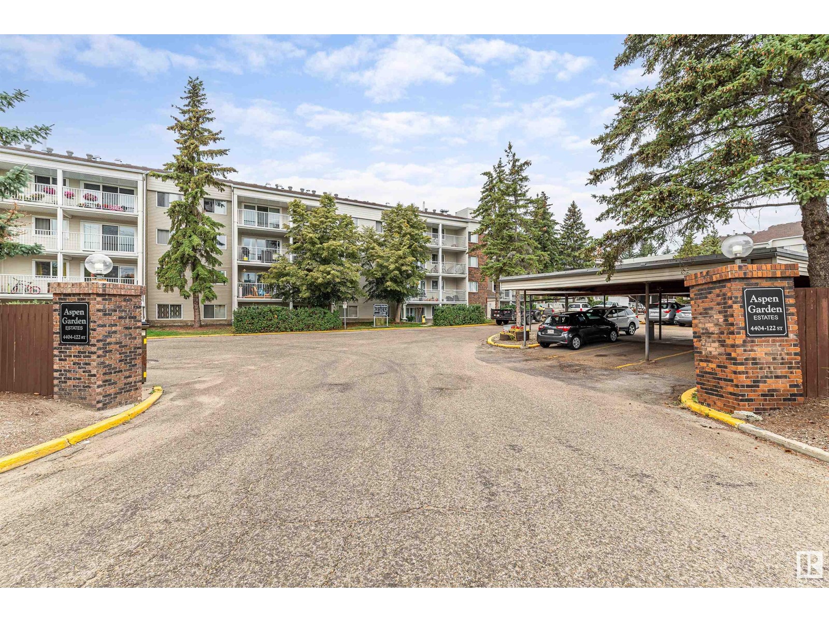looking for your dream home?
Below you will find most recently updated MLS® Listing of properties.
4514 163a Av Nw
Edmonton, Alberta
RECENT UPDATES: Shingles 2023, Hot water tank 2022, Central Air conditioner 2016, Humidifier 2022.This fantastic family home is located on a QUIET crescent with walking distance to PARKS,TRAILS and WATER PARK in desirable Brintnell which has easy access to the Henday to get downtown, all amenities and airport very quickly. With approx 2700 ft2 of total F/FIN living space there is 4 bedrms + 3.5 Baths. The SPACIOUS front entrance has HARDWOOD flooring leading to the OPEN DESIGN Kitchen with GRANITE counters, large ISLAND, W/I PANTRY with Stainless appliances all open to the Livingroom and Dining room leading to Patio doors going to the Fully fenced and landscaped yard with Paving Stone PATIO and Shed. The main floor LAUNDRY has beautiful NEW WASHER and DRYER in a separate room to the Double attached GARAGE! Upstairs are 3 SPACIOUS bedrooms and Big BONUS room with GAS FIREPLACE with Sun-filled South windows to enjoy special family days.The Primary Suite has a LUX soaker tub, large vanity and separate SHOWER (id:51989)
RE/MAX Elite
9131 39 Av Se
Edmonton, Alberta
Unit 207/208 at Centre 39 Professional Centre offers 2,453 sq.ft.± of professional space with excellent visibility and great signage opportunities. The property includes on-site parking for clients and employees. A negotiable tenant improvement allowance is available to customize the space. (id:51989)
Nai Commercial Real Estate Inc
159 Stiles Bn
Leduc, Alberta
Get ready to move in this spring to this beautifully crafted, brand new, Homes By Avi home. Located in the heart of Southfork Leduc with great schools, local amenities & close to highways/international airport for all your commuting requirements. Features 3 bedrooms, 2.5 baths, separate side entrance, 11x10 deck, extra side windows, full landscaping, upper-level loft style family room & full laundry room, PLUS, walkout lot backing a walking path! Front access dble attached garage with man door to walk-thru mudroom-pantry-kitchen. Welcoming foyer with closet transitions to open concept great room showcasing electric fireplace, luxury vinyl plank flooring & upscale design. Chef’s kitchen is complimented by eat-on center island, quartz countertops, chimney style hood fan & generous appliance allowance. Spacious owner’s suite has luxurious private 5 pc ensuite with soaker tub, glass shower, dual sinks with walk-thru access to amazing WIC…PRICELESS! (id:51989)
Real Broker
11129 92 Street
Peace River, Alberta
A nice quiet neighborhood with quiet streets and a family friendly atmosphere is the first thing you will notice with this spacious bi-level. The next thing you will notice is how quiet and private it is backing onto the river and no neighbors behind. Once inside, you will fall in love with the big open concept living spaces and well appointed kitchen. Three bedrooms upstairs round out the package and the fully finished basement adds a great living space and 2 more bedrooms. This home also features an attached garage and huge deck out back, the perfect place to spend evenings having a BBQ or enjoying the sun with your first morning coffee. Plus easy access to the walking trails along the dyke are just out your backyard and a great playground, ball diamonds and courts are out the front. This is a great option for families looking for more. Make the call today to see all this home has to offer! (id:51989)
RE/MAX Northern Realty
4, 53120 Rge Road 15
Rural Parkland County, Alberta
Watch the sun set from your beautifully treed 2.05 Acres, located in the modern subdivision of The Views at Willow Peak. This newer subdivision is nicely treed with rolling hills. This is a large corner lot with some building area cleared, elevated front entrance, with a gently sloping grade to the rear of the property. The subdivision is fully paved, with a gravel entrance road into the property. Gas and Power to property line. Surrounded by large mature Spruce and Mountain Ash. Access to both Hwy 16 and 16a very close. Located near RR15 Beach Corner store/gas station. Septic and cistern required for any building (no water well). Designated CR - Country Residential. Lots of room for a large home, large shop, and driveway. restricted covenants on the property – fencing, house size, no drilling for a well. (id:51989)
Comfree
207, 100 Cranfield Common Se
Calgary, Alberta
With its proximity to Fish Creek Park and the Bow River Pathways, the community of Cranston offers the access to outdoor living, with all the nearby city amenities, including grocery stores and shopping, restaurants and cafes, schools, and outdoor parks, tennis courts, and green spaces. Situated in a friendly complex built in 2013, this 2 bedroom 2 bathroom apartment includes fantastic natural light and a west-facing balcony with mountain views. The master bedroom has a walk-in closet and a 4-piece master bathroom with large tub shower; the 4-piece guest bath also offers a large tub shower. In the living-dining area, the high 9 foot ceilings and open concept floor plan make the shared space feel bright and welcoming—perfect for relaxing or entertaining. The kitchen boasts stainless steel appliances including dishwasher, a walk in pantry, and a large peninsula counter. The unit is equipped with in suite laundry and out suite storage. The Bosch washer and dryer is the perfect pair made specifically for apartment style condos. The easy access to Deerfoot and Stoney Trails, make this apartment just perfect to come home to after a day out and about. Your new home in Cranston awaits! (id:51989)
Real Estate Professionals Inc.
102, 2209 14 Street Sw
Calgary, Alberta
Walkable location in Bankview! This spacious 2 bedroom + 1 bathroom main-floor unit at The Elan is perfect for both investors and first-time buyers looking for an updated modern condo in a prime location. Natural light fills the open-concept living room and kitchen through side windows and a large patio door. The kitchen features updated cabinets, granite countertops, a raised eating bar and stainless steel appliances, including a new over-the-range microwave and a smart oven/stove with WiFi. The bathroom includes granite counters and a 22" deep soaker tub. Both bedrooms are generously sized, and a built-in granite workstation near the foyer makes working from home easy. Step outside to a private 12' x 8.5' patio with a glass enclosure. Additional features include in-suite laundry, extra storage, and a storage locker. CONDO FEES INCLUDE ALL UTILITIES, even electricity! Located just steps from 17th Avenue, you’ll have access to some of Calgary’s best restaurants, bars, parks and schools.Don’t miss this opportunity—schedule your showing today! (id:51989)
Exp Realty
5506 Poirier Wy
Beaumont, Alberta
Meticulously designed home to provide your family with the ultimate living experience. Grand 2 storey layout with porcelain tile, engineered hardwood, stone accent walls & an elegant walkway. The modern kitchen features floor-to-ceiling cabinetry & quartz countertops. Oversized windows fill the living room & kitchen with natural light, a sleek fireplace is integrated into the tile mantle wall, complemented by Cat 5 wiring throughout. French door office offers the perfect work space. Main level includes a full bath, formal dining area & living space. Upstairs find 4 spacious bedrooms, 3 with private ensuites. The owners suite offers steam/rain shower & dual closets. The upper level also has a bonus room & convenient laundry area. The fully finished basement includes 2 bedrooms & a full bath. Additional feat: AC, central-vac, built-in speakers, security, a bar for relaxation & entertainment + heated 4 car tandem garage with drive-thru stall. The list goes on. This home is designed to elevate your lifestyle! (id:51989)
Royal LePage Arteam Realty
21 Windermere Dr Sw
Edmonton, Alberta
Vastu-Compliant Lot on Prestigious Windermere Drive – Build Your Dream Home! A rare opportunity to own a Vastu-compliant 93.7' x 157.5' lot on sought-after Windermere Drive. Design and build your luxury dream home with Aacropolis Homes or purchase the lot and build with the builder of your choice. This exceptional lot allows for potential builds between 7,000 – 8,000 sqft, offering endless possibilities for a grand estate. Current blueprints include a 5,100 sqft home, with a 6,642 sqft plan that incorporates garages and covered decks. Perfectly positioned between prestigious golf clubs, with the North Saskatchewan River and scenic trails just minutes away, this prime location provides access to recreational centers, top-rated schools, shopping, and essential services. One of the few remaining lots in this exclusive community, this is your chance to create a residence that blends luxury, sophistication, and Vastu principles. (id:51989)
Exp Realty
9826 107 Av
Morinville, Alberta
LAST CHANCE to own a single-family home w/2-car garage UNDER $410k! Located just mins away from 2 schools, grocery stores, D/T, & NO CONDO FEES/strata fees, this property is an ideal choice for 1st-time buyers, investors, or those seeking to downsize. Featuring 3Beds, 2.5baths, M/FLR laundry, & a convenient side entrance to basement w/ 9 ft ceilings, primed for a potential legal basement suite, this home offers both versatility & potential. The spacious primary bedroom includes a full ensuite bath + a generously sized W/I closet, while 2 additional bedrooms & 2nd full bath are located upstairs. The 9ft ceiling main floor showcases an open-concept kitchen w/floor-to-ceiling cabinets & quartz countertops, seamlessly flowing into a generous dining area & sizable living room, complete with a custom designed striking feature wall extending to the ceiling & a large fireplace. Situated near schools, parks, grocery stores, & dining options.*Photos of showhome/some features may be different/virtually staged pics. (id:51989)
Exp Realty
4948 54th Avenue
Red Deer, Alberta
0.48 Acres! Option to buy and continue to make income with Wallah Signs or own and use amazing flat land and industrial building, or lease and keep for an amazing redevelopment opportunity. Many options to purchase and be in the Railyard community in the core of Red Deer. Building has new roof! and 2 operational manual cranes inside the building. 600sqft of additional usable storage in the second floor. Come with your ideas for this building or hold for future development as the city decides on medium-high density plans. (id:51989)
RE/MAX House Of Real Estate
1093 Makenny Street
Hinton, Alberta
This stunning 2016 custom-built home sits on 9.88 acres with prime Trans-Canada Highway 16 frontage, making it the perfect blend of luxury living and investment opportunity. Designed with top-tier finishes and thoughtful upgrades, this property is a must-see!Inside, the 1,500+ sq. ft. main floor features an open-concept design with vaulted ceilings, a wood-burning fireplace, and high-end details like hardwood floors, granite countertops, and heated tile flooring. The gourmet kitchen flows seamlessly into the dining and living areas, creating a warm and inviting space. The primary suite is a private retreat, offering a walk-through closet, spa-like ensuite with double vanities, a custom glass shower, and a soaker tub—with direct access to the saltwater hot tub on the side deck. A laundry room and half bath complete the main level.The fully developed walkout basement adds even more living space, featuring three large bedrooms, a full bathroom, an enormous family room, a wet bar, cozy carpeting, and a second wood-burning fireplace—perfect for entertaining or relaxing.Outside, the possibilities are endless! The property includes a heated 29’ x 40’ attached garage and a 28’ x 48’ heated shop, ideal for storage, a home business, or hobby space. The property has been landscaped for RV storage, and the FUD zoning allows for a variety of opportunities, making this a smart investment with endless potential.Whether you’re looking for a dream home for your family or a property with income-generating possibilities, this one checks all the boxes. Don’t miss out on this prime real estate opportunity! (id:51989)
Century 21 Twin Realty
14, 30 Rochester View Nw
Calgary, Alberta
Welcome to the Magnolia 2.1 at Lavender Hill—where thoughtful design meets effortless style in one of Calgary’s most exciting new communities, Rockland Park. This three-storey townhome isn’t just a place to live—it’s a place to thrive. Whether you're a first-time buyer, an investor, or someone looking for a modern, low-maintenance home with room to grow, this one checks all the boxes.Let’s start with the layout. The main floor welcomes you in with a bright entrance and direct access to the tandem double garage. Need extra storage? You’ve got it. Two-car parking? Absolutely. This is a game-changer in townhome living.Upstairs, the second floor is where life happens. The open-concept design blends the living, dining, and kitchen spaces into a seamless, stylish hub—perfect for hosting friends, cozying up for a movie night, or just enjoying a quiet morning coffee. The kitchen is a showstopper with quartz countertops, a pantry, and modern finishes that bring a sleek, contemporary feel. A versatile little nook adjacent to the living room offers space for whatever fits your lifestyle—a dedicated work-from-home setup, a cozy reading corner, or even a chic bar cart for entertaining. A conveniently placed half bath adds function to the flow, and let’s not forget the back porch—ideal for getting fresh air without leaving home.On the third floor, you’ll find a layout designed for both privacy and practicality. The primary bedroom is a true retreat, complete with its own ensuite and walk-in closet. Two additional bedrooms, a full main bath, and an upper-floor laundry room round out the space, making it perfect for families, roommates, or even a dedicated guest room and home office combo.Now, let’s talk about what truly sets this home apart—the location. Lavender Hill is more than just a townhome development; it’s part of the vibrant Rockland Park community, where nature, convenience, and recreation blend seamlessly. Residents will enjoy private courtyards and exclusive ac cess to The Lodge, the community’s Homeowners Association facility, just a short stroll away. Think outdoor pool, hot tub, ice rink, and pickleball courts—yes, please! Plus, with over 85,000 square feet of retail, dining, and services planned, everything you need is right at your fingertips.AFor investors, this is a golden opportunity. The combination of a growing community, sought-after amenities, and a modern, efficient floor plan makes this home a smart addition to any real estate portfolio.If you’re looking for a home that delivers style, function, and an unbeatable location -with a quick escape to the mountains, while still having an easy commute to downtown - the Magnolia 2.1 at Lavender Hill is calling your name. Let’s make it yours!PLEASE NOTE: Photos are virtual renderings and may not be the same fit and finish as 14, 30 Rochester View NW. Interior selection options and floorplans shown in photos. (id:51989)
Cir Realty
#401 4404 122 St Nw
Edmonton, Alberta
This outstanding top-floor, end unit features 1,103 sq. ft., vaulted high ceilings, 2 bedrooms, 1.5 baths, in-suite laundry, and one energized covered parking stall. Condo fee includes electricity, water and heat. A bright open and sun-soaked kitchen boasts a built-in counter and loads of cupboard space. An entertaining size living room with lots of windows and patio doors to a good size east facing balcony. The master suite with 2-pc ensuite. The 4-pc main bath is conveniently situated right outside of the second bedroom. This building offers fantastic amenities, including a fitness center and a party room. Designated schools are Westbrook School (K6) and Vernon Barford School (7-9). Providing easy access to Whitemud Ravine, Snow Valley Ski Hill, major roadways and public transportation. (id:51989)
Century 21 Masters
5719 Ste Anne Tr
Rural Lac Ste. Anne County, Alberta
1418 sf 3 bedroom bungalow built in 2001 with a 24x24 detached garage that was built in 2015. Located in a cul de sac location just off 50 ave and 57 street, 1 block to lake access. The primary and the second bedroom are extra large and about the same size. The primary has a 3 pc ensuite bath, a 3rd bedroom a 4 pc main bath. Living room is very spacious with a gas fireplace to warm up on cool winter nights. Big picture window to allow natural lighting and open floor plan to eating area and kitchen. All floating lino throughout. Covered Back deck off kitchen. Set on full concrete crawl space, insulated with 2 sumps. Pie lot offers very large back yard with alley access. Only 7 blocks to all restaurants, stores, library and museum. 35 minute commute to west Edmonton (id:51989)
Century 21 Masters
2128 8 Avenue Ne
Calgary, Alberta
Charming Bungalow in Prime Location – 2128 8th Ave NE. Welcome to this beautifully maintained 1,117 sq. ft. bungalow, situated on a spacious 6,000 sq. ft. lot in a fantastic location! Owned by the same family since 1967, this home has been lovingly cared for and is in amazing condition. Featuring 3 bedrooms and 2 bathrooms, this home offers a warm and inviting atmosphere, perfect for families or investors. The separate entrance to the basement provides unlimited opportunities , while the double detached garage adds convenience and storage space. Located within walking distance to schools and close to all amenities, this property is just minutes from downtown, making it an ideal spot for commuters. Don’t miss this rare opportunity to own a well-kept home in a sought-after neighborhood! Pictures were taken prior to tenant moving in. (id:51989)
Greater Property Group
173 Edith Place Nw
Calgary, Alberta
Exquisite & beautiful, you will immediately be impressed by Jayman BUILT's "HOLLY" HOME located in the brand new community of Glacier Ridge. A soon to be lovely neighborhood with great amenities welcomes you into 2400++sqft of craftsmanship & design offering a unique and expanded open floor plan boasting a stunning GOURMET kitchen featuring a beautiful Flush Centre Island, QUARTZ COUNTERS, pantry & Sleek Stainless Steel KITCHENAID Appliances that overlooks the Dining Area that flows nicely into the spacious Great Room complimented by a gorgeous feature fireplace. Lovely laminate graces the Main floor along with stunning flooring in all Baths & laundry. Discover a FOURTH BEDROOM with a full en suite situated on the main floor - ideal for additional family members, guests or anyone who prefers no stairs. The 2nd level boasts 3 more bedrooms, convenient laundry & the most amazing Master Bedroom offering a PRIVATE EN SUITE with a spacious shower, over sized soaker tub, double vanities & Walk-through Closet. Additional features of the amazing home include a professionally designed Alabaster Colour Palette, convenient side entry, iron spindle added to stairs, 11x10 rear deck with BBQ gas line, raised 9ft basement ceiling height and 3-piece rough-in plumbing. Enjoy the lifestyle you & your family deserve in a wonderful Community you will enjoy for a lifetime! Jayman's standard inclusions feature their Core Performance with 10 Solar Panels, BuiltGreen Canada standard, with an EnerGuide Rating, UV-C Ultraviolet Light Purification System, High Efficiency Furnace with Merv 13 Filters & HRV unit, Navien Tankless Hot Water Heater, Triple Pane Windows and Smart Home Technology Solutions! Welcome Home! (id:51989)
Jayman Realty Inc.
1207, 315 Southampton Drive Sw
Calgary, Alberta
Charming 2nd Floor 1 Bed & 1 Bath Condo with COURTYARD VIEWS & ABUNDANT AMENITIES! Welcome to Unit 1207 at Southampton Green - This bright & inviting unit faces the courtyard and offers ample storage, making it the ideal combination of comfort and convenience. Step inside the Foyer with an organized closet, ensuring a clutter-free entryway. The updated Kitchen boasts ample counter and cupboard space, SS appliances including a NEW stove, and a tiled backsplash for easy clean-up. A bright Dining area leads seamlessly into the cozy Living Room, where plush carpet flooring and a corner wood-burning fireplace with a mantle create a warm and inviting atmosphere. Large sliding patio doors open to a spacious private Balcony, offering a peaceful outdoor retreat with an adjacent Storage Room for added convenience. The big Bedroom features a bright window for natural light, and a generous closet to keep everything organized. The renovated 4-piece Bathroom includes a soaker tub/shower combo and a vanity with extra storage. Plus, an additional Storage Room with built-in drawers and cabinet ensures you have plenty of space for all your belongings. Outside, residents enjoy exceptional amenities including a Playground, Tennis and Racquet courts, a fully equipped Fitness Centre, and a large Entertainment / Party Room with a full kitchen — perfect for gatherings and events. The complex is conveniently located near local shopping and amenities, nearby to the C-Train, Southcentre Mall, Downtown, and major roadways such as Deerfoot Trail, Macleod Trail, and Stoney Trail, making commuting a breeze. This unit includes an assigned outdoor parking stall with a PLUG-IN and access to visitor parking for guests. Your monthly condo fees include: Common Area Maintenance, Heat, Insurance, Parking, Professional Management, Reserve Fund Contributions, Sewer, Snow Removal, AND Water. Don’t miss this fantastic opportunity to own a home that checks all the boxes, including a prime location - schedule your private viewing today! (id:51989)
RE/MAX First
77 San Diego Crescent Ne
Calgary, Alberta
Welcome to 77 San Diego Cres, a stunning previous showhome and newly renovated 4-level split that seamlessly blends modern elegance with the warmth of ageless oak wood. Nestled on a quiet street in the well-established community of Monterey Park, this home offers brand-new finishes throughout while maintaining a timeless charm. This home offers total 3 FULL baths and 3 LARGE bedrooms + a 4th in the basement ready for an egress window.Step inside to a bright and airy formal gathering space, where luxury vinyl plank flooring and contemporary light fixtures set a sleek, modern tone. The open-concept kitchen is a true statement piece, featuring brand-new stainless steel appliances, black quartz countertops, a marbled tile backsplash, and crisp white cabinetry, all beautifully complemented by rich oak accents that bring warmth and character.The spacious dining area with gas fireplace flows effortlessly into the backyard, where a large deck, a fenced yard, and an RV parking pad offer both functionality and privacy. Gates open to the back alleyway, providing easy access for vehicles, trailers, or additional storage. A storage shed completes the outdoor space, offering even more convenience.The primary bedroom is a true retreat, with a walk-in closet and enhanced by sleek potlights above the bed that create a bright yet relaxing ambiance, perfectly complementing the home’s modern aesthetic. One of the home’s standout features is the third level, offering additional living space that enhances both comfort and functionality. Perfect for multi-generational living, this level boasts a generous family room with a cozy fireplace, a full bathroom, and a bedroom conveniently located just steps from the kitchen—ideal for aging parents or guests seeking privacy and accessibility.Heading down to the basement, you’ll discover a unique crawlspace, which can be split into two functional areas—half dedicated to storage and half designed as a playful hideaway for kids. This level also features a flex space that can serve as a home office, along with a room and a walk-in closet. The 3rd level + basement have the possibility of a conversion to a suite with a 4th bedroom. A secondary suite would be subject to approval and permitting by the city/municipality.Located just minutes from McKnight Blvd and Stoney Trail, this home offers quick access across the city, while being surrounded by scenic walking paths and parks. With a fresh, modern renovation that thoughtfully preserves the beauty of oak wood throughout, this home is the perfect blend of contemporary style and timeless appeal.This home has a new hot water tank, and roof replaced in the last few years. This home is AS-IS, move-in ready and waiting for you—book your private viewing today! (id:51989)
Real Broker
Township Road 252 & Range Road 283
Rural Rocky View County, Alberta
133 Acres located only 2.5 miles from the city limits near Conrich north of the CN Rail yards. Zoned AG land currently being used as farm land. Located on the corner of Township Road 252 and Range Road 283 flat site with no current land lease in place. (id:51989)
RE/MAX Complete Realty
43 Buffalo Lane
County Of, Alberta
Picture this: warm summer days by the water, the sound of laughter from family and friends, and evenings spent by the fire under a starry sky. This prime lake view lot on Buffalo Lake offers the perfect setting for those long, lazy days at the beach and unforgettable nights by the shore. Set up for effortless lake living, the lot includes a shower house with a bathroom for added convenience, and an outdoor fridge with running water—because cold drinks and lakeside living go hand in hand.With municipal water and sewer, you can enjoy all the perks of a hassle-free getaway, plus two 240-volt plug-ins make it easy to host family and friends along with their camper. A fence between the neighbors provides just the right amount of privacy, while the sandy beach and sparkling waters are only a short walk away. The elevation of the lot is perfect for watching the beautiful sunset each evening. For those who love to be on the water, a boat slip and boat lift are negotiable, so your lake days can start the moment you arrive. (id:51989)
Real Broker
68 Skyview Shores Road Ne
Calgary, Alberta
Move-in ready 3 bedroom home in an amenity-rich and family-friendly neighborhood! Within walking distance are school, numerous parks, and transit. Great curb appeal with stone detailing and a double attached garage welcome you home. Inside this open concept floor plan impresses with 9’ ceilings, carpet and tile floors and east facing windows streaming in natural light. A gas fireplace centres the living room providing a cozy atmosphere on cool winter nights and a lovely focal point year round. The kitchen is beautiful yet functional with a great layout that features granite countertops, a raised breakfast bar island, stainless steel appliances, maple cabinets and a pantry for extra storage. Adjacently the dining room has plenty of room for mealtimes as well as entertaining. Work, study or enjoy hobbies in the front-facing den . Take advantage of your downtime in the bonus room on the upper level with plenty of room for a media area and a kid’s play space. 3 spacious bedrooms are also located on this level including the primary escape with a large walk-in closet and its own private 5-piece ensuite! Conveniently laundry is on this level, no need to haul loads up and down the stairs! The fully finished illegal basement suite has 2 bedrooms, living room, open kitchen and seperate laundry and seperate entrance. Privately fenced the large yard provides oodles of play space for kids and pets while the adults barbeque or unwind on the glass-railed deck. Phenomenally located within the friendly community of Skyview Ranch with a wealth of amenities and an extremely active community center. Plus, close to the ravine, schools, transit, Cardel Place, golf, shopping, public transit and easy access to Country Hills Blvd, Metis and Stoney Trail. Simply an unsurpassable location! (id:51989)
Royal LePage Metro
4806 6 Street
Coalhurst, Alberta
This home is perfect for the do it yourselfer. Good bone mostly drywalled except for bath and laundry ceiling. Some windows replaced with 4 more loose in garage. Needs everything. Priced with that in mind. Land rezoned for possibilities for future development. (id:51989)
Royal LePage South Country - Lethbridge
28 Kinlea Common Nw
Calgary, Alberta
Modern Townhouse in Kincora – 2 Master Bedrooms, 2.5 Baths & Double Tandem Garage!Welcome to 28 Kinlea Common NW, a stylish townhouse in the desirable community of Kincora! This move-in ready home features two spacious master bedrooms, each with its own private ensuite, plus a double tandem garage. The double tandem garage offers room for two vehicles plus extra storage or workspace. Conveniently located steps from T&T Supermarket, Walmart, restaurants, and transit, with easy access to Shaganappi & Stoney Trail. (id:51989)
Royal LePage Benchmark

