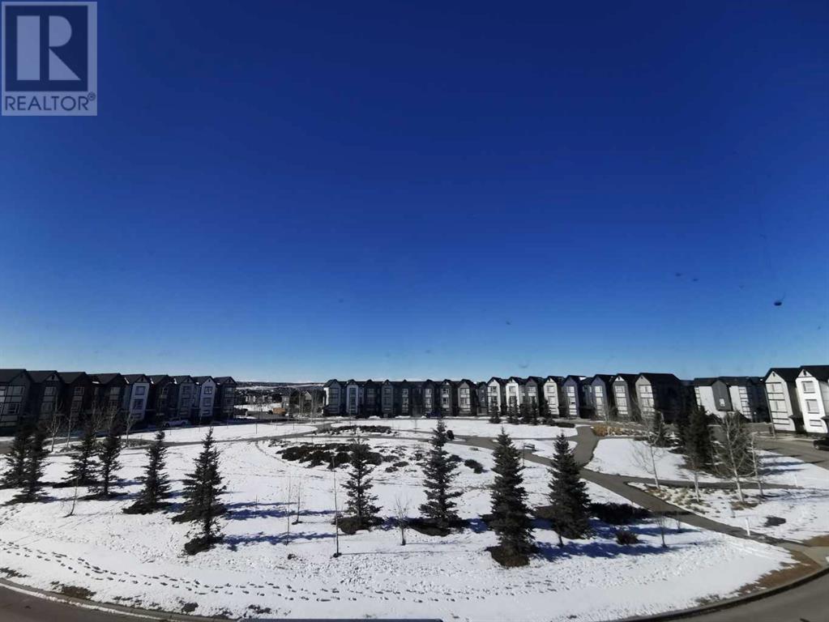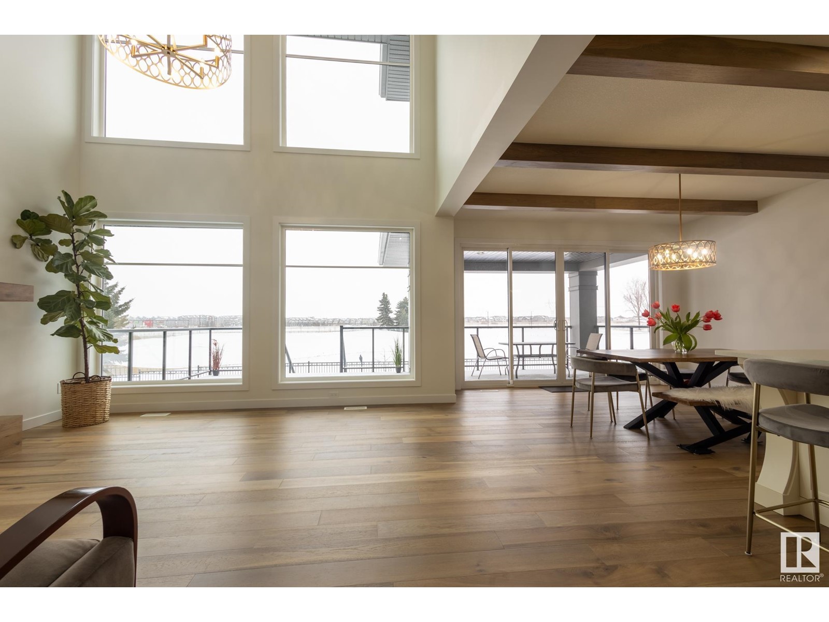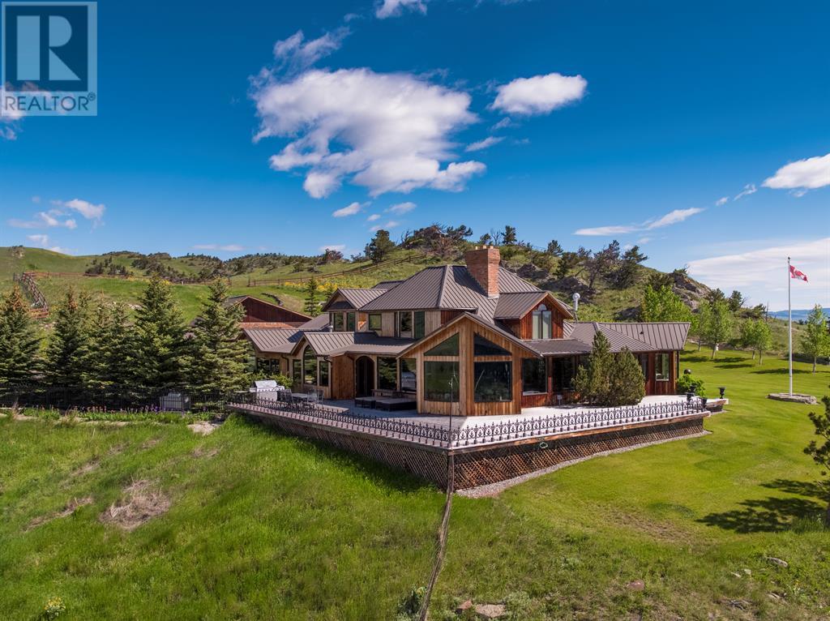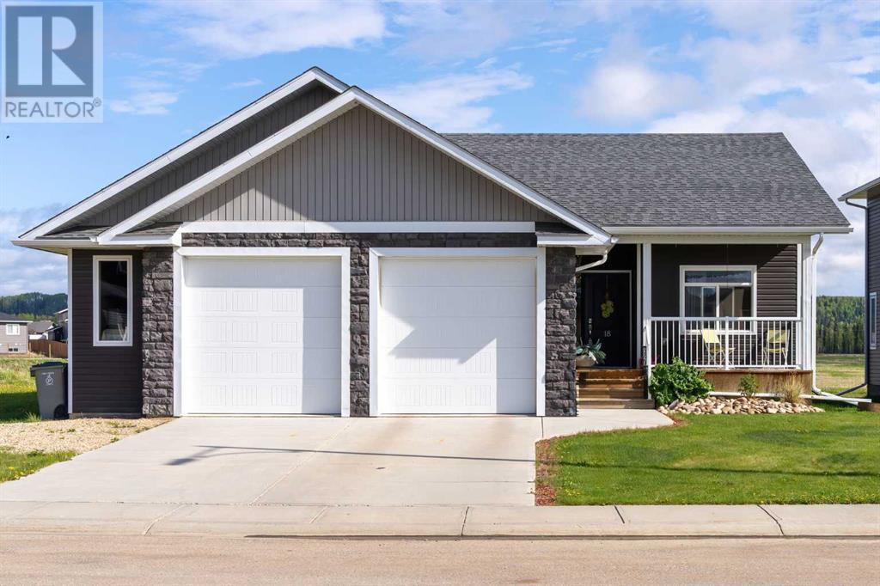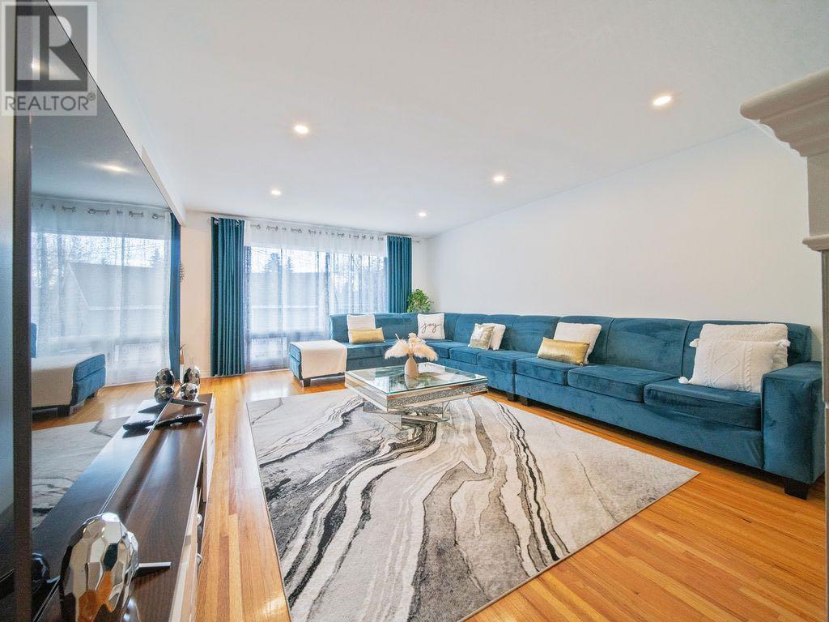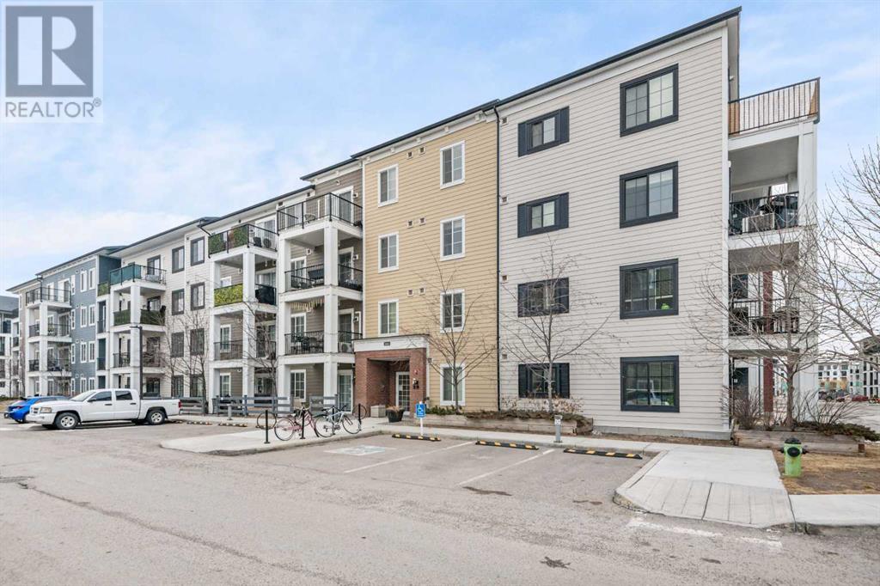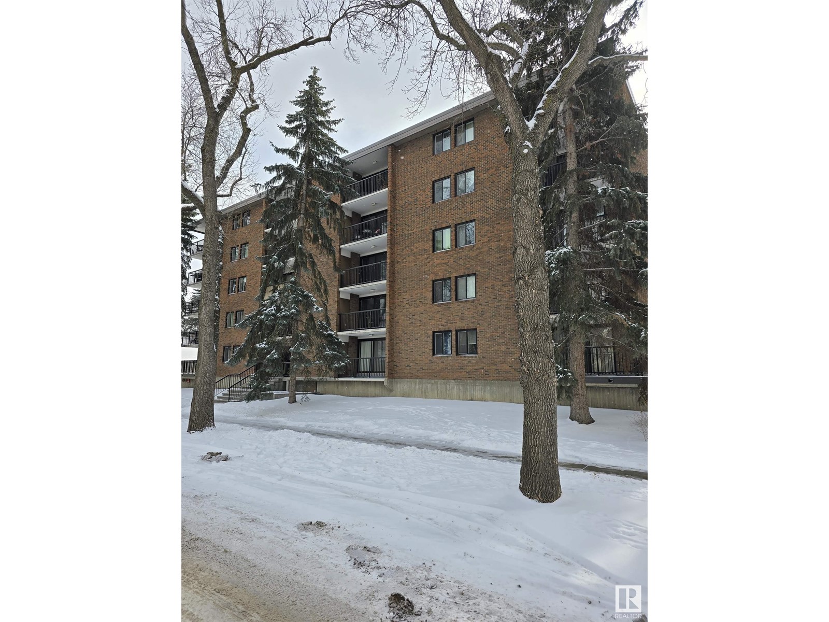looking for your dream home?
Below you will find most recently updated MLS® Listing of properties.
7 Clover Crescent
Beiseker, Alberta
Welcome to “The Rosen”—a beautifully crafted bungalow by CreekWest Custom Homes, where affordability meets quality craftsmanship. This home offers an open floor plan spanning 1,343 sq. ft., featuring two spacious bedrooms and two full bathrooms. Step inside and be greeted by 9’ ceilings, modern finishes, and an abundance of natural light streaming through large windows that create a bright and airy feel throughout. At the heart of the home, the stunning rear kitchen boasts elegant cabinetry, gleaming stainless steel appliances, and a spacious island, making it the perfect space for cooking, entertaining, and creating lasting memories. Adjacent to the kitchen, the cozy living room and dining area elegantly separates the spaces, making it ideal for both intimate family meals and entertaining guests. Just off the kitchen, the primary bedroom is a true retreat, featuring a generous walk-in closet, and a 5-piece ensuite with dual sinks. Toward the front of the home, you'll find an additional bedroom, a well-appointed 4-piece bathroom, and a conveniently located mudroom and separate laundry room for everyday ease. Outside, the expansive backyard provides ample room for recreation, while the large deck is perfect for social gatherings. Completing this exceptional home is an oversized triple attached garage, providing plenty of room for vehicles, storage, and hobbies. Nestled northeast of Calgary, Beiseker is a picturesque village known for its small-town charm, friendly community, and peaceful rural setting. It offers a relaxed lifestyle while keeping modern conveniences close at hand. Local grocery stores, cafés, and restaurants provide daily necessities, while Beiseker Community School serves students from K-12. Parks, sports fields, and walking trails offer outdoor fun, and the Beiseker Arena is a hub for hockey and skating. Homeowners enjoy larger lots, more space, and greater affordability, making Beiseker an excellent choice for families, retirees, and anyone seeking a peaceful retreat with easy access to the city. Come and experience The Rosen—where thoughtful design, comfort, and community come together to create the perfect place to call home! (id:51989)
Royal LePage Benchmark
37 Bow Ridge Drive
Cochrane, Alberta
OPEN HOUSE SATURDAY MAY 10th 2 - 4 !Bright & Spacious 5-Bedroom Home with Modern Updates! Welcome to this Beautifully Updated 5-bedroom Home, Offering an Abundance of Natural Light and a Warm, Inviting Atmosphere. Recently Upgraded with a Brand-New Roof, this Home Ensures Peace of Mind for Years to Come. Step Inside to Discover a Thoughtfully Designed Layout with Spacious Living Areas, Perfect for Family Gatherings and Entertaining. The Kitchen Boasts Modern Finishes, Ample Storage, and Seamless Flow into the Dining and Living Spaces. Upstairs, the Primary Suite Offers a Private Retreat, Complete With a Luxurious Ensuite. Two Additional Bedrooms, a Versatile Bonus Room, and a Full Bathroom Provide Plenty of Space for a Growing Family, Home Office, or Entertainment Area. The Fully Finished Basement Expands Your Living Space with Two Additional Bedrooms, a Large Rec Room, and a 4-Piece Bathroom—Perfect for Guests, Teens, or a Secondary Living Space. The Backyard is a True Oasis—Ideal for Relaxation, Play, or Summer BBQs. (id:51989)
Cir Realty
218, 208 Holy Cross Lane Sw
Calgary, Alberta
This bright second-floor unit offers easy access to the elevators, making carrying groceries a breeze. With nine-foot ceilings and a sunny south-facing exposure, the space feels open and inviting. Enjoy the added convenience of titled parking and a rare titled storage locker! The modern kitchen features maple cabinets, stainless steel appliances, and a large breakfast bar. A cozy dinette area with a chandelier adds charm. The spacious living room opens to a private south-facing balcony, perfect for relaxing in the sun. The master bedroom includes a walk-through closet leading to a cheater en suite, and the main bath also has a laundry closet. A gas outlet on the balcony makes outdoor grilling easy. Located in the heart of Mission, you’re steps from scenic Bow River pathways, parks, shops, restaurants, and the Erlton LRT station. Enjoy the best of inner-city living in this fantastic location! (id:51989)
Exp Realty
1117, 81 Arbour Lake View Nw
Calgary, Alberta
Welcome to this bright and modern ground-level unit in the heart of Arbour Lake! Located in a boutique building, this home is just steps from schools, parks, the LRT, YMCA, and the Crowfoot Shopping District, offering endless shops, restaurants, and services. Plus, enjoy year-round access to NW Calgary’s only community lake!This popular ‘Tribeca’ floor plan (571 sqft builder measurement) is designed for comfort and convenience. The open-concept layout features a stylish kitchen with quartz countertops, a tile backsplash, stainless steel appliances, and a sit-up breakfast bar. The spacious living area flows onto your private patio, while a dedicated dining space and nook offer versatility. The bedroom boasts a large walkthrough closet leading to a spa-inspired 4-piece ensuite with a deep soaker tub and sleek finishes.Extras include 9’ ceilings, luxury vinyl plank flooring, in-floor heating, and energy-efficient windows. You’ll also love the assigned parking stall right in front of the unit and your own titled storage locker. The building offers top-tier security, a high-speed elevator, visitor parking, bike storage, and beautifully landscaped grounds.A fantastic home in a prime location—don’t miss it! (id:51989)
Real Broker
4343 Crabapple Cr Sw
Edmonton, Alberta
Welcome to this exceptional 4-bedroom, 3.5-bathroom two-story home, backing onto a serene pond and just steps from The Orchards Clubhouse, offering skating, tennis, basketball, and a spray park. Designed for comfort and style, the home features 9-ft ceilings, an open-to-above living room, and a gourmet kitchen with a granite island, stainless steel appliances, and two pantries. The fully finished walkout basement includes a kitchen, bedroom, full bath, and living area, providing additional living space. Upstairs, enjoy a spacious bonus room, a luxurious primary suite with a 5-piece ensuite, and a convenient upstairs laundry room. Completing this home is an oversized double attached garage, drywalled and insulated. Conveniently located near schools, shopping, and major roadways, this home is a perfect blend of elegance and functionality. (id:51989)
Maxwell Polaris
58 Evanscrest Manor Nw
Calgary, Alberta
Welcome to 58 Evanscrest Manor NW. This home offers an inviting 180-degree city garden view that creates a serene and scenic approach. As you arrive, you'll be greeted by a charming porch, leading directly into the warm and inviting interior. Alternatively, the practicality of a double-attached garage provides easy access, especially during colder months. For those hot summer days, enjoy the comfort of central air conditioning, ensuring a pleasant indoor temperature as you wish. The open-concept main floor effortlessly blends functionality with elegance, making it perfect for both everyday living and entertaining. The spacious living room, dining area, and kitchen form a cohesive space, with a southwest-facing window that bathes the room in natural light. The sleek, stainless-steel appliances in the kitchen bring a modern touch, creating an ideal setting for any home chef. Upstairs, you’ll discover three generously-sized bedrooms, each designed with comfort in mind. The primary suite is a true retreat, complete with an ensuite bathroom and a walk-in closet. You’ll enjoy the same breathtaking views that you admired from the living room, adding to the room's tranquil atmosphere. The laundry room is conveniently located on this level, making household chores a breeze. Additionally, a fourth room with good size window near the garage offers endless possibilities. Whether you choose to use it as a home gym, office, recreation room, or guest room, it’s versatile enough to suit your needs.This home truly combines luxury and practicality, all while being surrounded by a peaceful and beautiful natural setting. Welcome home! (id:51989)
Skyrock
1616 42 Street
Edson, Alberta
This home has undergone a stunning renovation! The beautifully designed kitchen, featuring custom cabinetry by Oakleaf Custom, is a chef’s dream, offering an abundance of storage and counter space—perfect for both avid bakers and culinary enthusiasts. The main floor boasts a spacious living room, highlighted by gorgeous hardwood flooring, a cozy fireplace, and large windows that fill the space with natural light. The primary bedroom is a true retreat, complete with a walk-in closet and a luxurious ensuite featuring a double shower and a corner jetted tub. Two additional well-sized bedrooms on the main floor are conveniently located across from the full bathroom, offering comfort and privacy for family or guests. The basement has been thoughtfully reconfigured to optimize the layout and ensure seamless flow throughout. Ideal for entertaining, the expansive lower level features a full wet bar and a generous recreation room. Additionally, three more spacious bedrooms, a full bathroom, and a bright, functional laundry room complete this impressive living space. For added convenience, this home includes an attached, heated double garage , a back yard for entertaining and a fenced dog run, offering both comfort and privacy. (id:51989)
Century 21 Twin Realty
7112, 200 Lougheed Drive
Fort Mcmurray, Alberta
Welcome to 7112-200 Lougheed Drive, an exceptionally charming and immaculately maintained townhome with condo fees that generously INCLUDE HEAT, GAS & WATER—almost unheard of in Fort McMurray! From the moment you step inside, you'll immediately feel at home, greeted by warmth, creativity, and unmatched pride of ownership. This lovingly maintained residence isn't just clean; it's "Newfie clean".Every inch of this home has been thoughtfully designed, reflecting the owner's exceptional craftsmanship and distinct decorative style. Her approach combines rustic charm with colorful accents, softened beautifully with soothing pastel tones throughout. It's truly a space where functionality meets artistry, and each carefully selected piece feels purposeful yet effortlessly beautiful.One of the home's standout features is the unique handcrafted flooring—crafted personally by the owner and skillfully sealed to perfection. This striking concrete flooring boasts a textured, painted finish that not only impresses aesthetically but also offers practical water-resistant durability. It’s both stylish and easy to maintain, lending a professionally finished quality that seamlessly ties together the home's welcoming atmosphere.The open-concept main floor flows beautifully with natural light, showcasing a cozy yet spacious living room anchored by a charming corner fireplace. This inviting space effortlessly connects to the dining area and a wonderfully functional kitchen. Cooking and entertaining are a joy here, thanks to ample cabinetry, generous countertops, and unique island (included). Step directly onto your deck from the kitchen—an ideal spot to enjoy morning coffees or host summer barbecues with family and friends.Upstairs, relaxation awaits in two generously sized bedrooms, both thoughtfully designed with ample storage and his-and-hers closets. The primary bedroom is a true retreat, complete with a private balcony perfect for quiet moments, and a full ensuite bathroom add ing an extra touch of luxury. The second bedroom provides a space for family, guests, or even a home office.On the lower level, practicality meets convenience, offering a spacious laundry area and an impressive amount of storage. You'll appreciate the direct access to the extra-large single-car garage, ideal for Alberta winters and extra storage needs. Additional front parking ensures your guests always have a spot close by.Life at Lougheed Estates is not just comfortable; it’s truly enjoyable, offering outstanding community amenities. Residents enjoy access to an onsite children's park, gazebo, fitness center, saunas, and a party/meeting room. The convenience continues within close proximity to bus stops, Extra Foods, Stoney Creek shopping village, trails, and parks.7112-200 Lougheed Drive is a lovingly crafted sanctuary filled with personal touches that set it apart. Come experience this extraordinary property firsthand—it’s ready for you to move in, make memories, and proudly call it your own. (id:51989)
People 1st Realty
1538 Howes Place Sw
Edmonton, Alberta
Discover Luxury Living in Jagare Ridge - Backing onto a Golf Course! Located in one of Edmonton's most prestigious communities, this exceptional property offers a lifestyle like no other, with breathtaking views of a golf course right in your backyard. As you step inside, you’re welcomed by a grand open-to-above living room with large windows and rich hardwood flooring. The open-plan dining area seamlessly transitions to a full-width deck, perfect for both relaxing and entertaining. The spacious kitchen features beam ceilings, a large island, quartz countertops, custom cabinetry, and a walk-in pantry with an additional sink for added convenience. The main floor also includes a private office and a half-bath. Upstairs, the master bedroom boasts a 5-piece ensuite and walk-in closet. Two additional bedrooms, a 3-piece bath, an office room, and a laundry room. The FULLY DEVELOPED basement, oversized garage, and aggregate driveway add to the appeal and functionality of this remarkable home. (id:51989)
The E Group Real Estate
2322 Highway 3
M.d. Of, Alberta
WELCOME to Wee Mountain Estate—an EXTRAORDINARY and RARE opportunity to own an exceptional LIFESTYLE RETREAT perched atop a hill in the heart of Lundbreck, Alberta. This EXPANSIVE estate spans over 140 ACRES of PRIVATE, SCENIC land and offers an IMPRESSIVE 8,886 Sq Ft of fully developed living space. Designed for those who VALUE SPACE, SERENITY, and GRANDEUR, this LUXURIOUS one-of-a-kind property features a main residence, a separate GUEST house, and enclosed garage parking for up to 8 vehicles. Every direction you turn, REWARDS you with BREATHTAKING PANORAMIC VIEWS of the surrounding MOUNTAINS, VALLEYS, and big Alberta SKIES. As you enter through a CUSTOM Brick and Iron Gate and make your way up the private driveway, a sense of ANTICIPATION and AWE begins to build—this is not just a HOME, but a DESTINATION. The main residence showcases a GRAND Tiled Foyer that opens into an expansive, open-concept living area where floor-to-ceiling windows allow NATURAL LIGHT and UNFORGETTABLE VIEWS to flood the space. Whether hosting INTIMATE Gatherings or LAVISH dinner parties, the Formal Dining area—ELEGANTLY appointed and able to seat up to 18—sets the stage for MEMORABLE moments with LOVED ONES. Multiple seating and conversation areas wrap around the 'Heart of the Home', where a deck encircles the main floor, offering unimpeded views from East to West. The CHEF’s Style Kitchen is a masterpiece of both FORM and FUNCTION, equipped with HIGH-END SS Appliances, RICH STONE Countertops, and 2-Toned Cabinetry that brings SOPHISTICATION, and COMFORT to everyday living. A tucked-away owner's RETREAT offers an INDULGENCE escape, featuring a SPA-INSPIRED EN-SUITE complete with a SKY-VIEW Jetted Soaker Tub—perfectly positioned to take in the surrounding MOUNTAIN VISTAS. The upper level adds 3 more GENEROUSLY sized Bedrooms and a COZY Den, ideal for a Private office or reading space. Downstairs, the lower level is made for ENTERTAINING, with a Full Bar, BUILT-IN Wine Storage, and ample roo m for GATHERINGS Large or Small. A custom sauna adds another layer of CALM to this WELL-ROUNDED home. Meanwhile, the 2-Storey GUEST house offers its distinct CHARM, with 2 additional Bedrooms, a Full Kitchen, Formal Dining and Living spaces, and a private office—ideal for hosting extended family, guests, or even as an INCOME-GENERATING Airbnb or Bed & Breakfast. Whether you dream of hosting CORPORATE RETREATS, creating an equestrian HAVEN, or simply embracing the PEACEFUL RHYTHMS of NATURE, Wee Mountain Estate is a place where LIMITLESS potential meets UNMATCHED BEAUTY. Views stretch across Pincher Creek, the Oldman River Dam, and the SOARING PEAKS beyond. Outdoor ENTHUSIASTS will DELIGHT in the property's proximity to World-Class Fly Fishing, Hiking, Golf, Biking, and Skiing—just 30 minutes to Castle Mountain, 45 minutes to Fernie, and a quick 10-minute drive to the full amenities of Pincher Creek. This is a LEGACY property that defies comparison. EXPERIENCE the MAGIC. BOOK your private showing TODAY!!! (id:51989)
RE/MAX House Of Real Estate
13519 Twp 662
Lac La Biche, Alberta
LOOKING FOR A GREAT SPACE TO PARK YOUR RV, BUILD A CABIN OR YOUR NEW HOME!!! THIS 19.77 ACRE PARCEL IS YOUR BEST CHOICE! Ideal location where you can get away, and enjoy the peace and quiet of the property. 13 acres are cleared with 7 treed which gives you privacy! Power and Gas are available across the road, and can be brought into your property! Want to relax during the summer, bring your RV's, a few friends and enjoy! Short minutes drive to Beaver Lake, or Lac La Biche Lake boat launches where you can enjoy lake life to the fullest! This large acreage will give you all the space you need to enjoy! $105,000.00 (id:51989)
RE/MAX La Biche Realty
18 Riverdale Bend
Whitecourt, Alberta
Welcome to this 2016 stunning custom built bungalow situated in one of Whitecourt's newest subdivisions! The home was carefully designed by these owners, and executed beautifully, with the oversized 26X28 garage, gorgeous solid wood railing on the stairs that is a focal point of the main floor. The kitchen, hosts a quartz island with great counter space, upgraded cabinetry that have a antique white finish, large pantry with plenty of shelving and gas range. The built-in drawers offer ease within your space and compliment a nice design to the rest of the kitchen. Off the kitchen is a cozy office or can be designated as a 3rd bedroom. Down the hallway you will pass a 4-pc bathroom , spacious 2nd bedroom and find your primary room, with a walk-in shower, walk in closet and enough space for a king bed! Before heading to the basement, your laundry room is located on the main floor, on the way to the garage, it has built in shelving and space for a freezer! Downstairs has 10ft ceilings, 2 great sized bedrooms. large 3-pc bath and a impressive rec space! There is a huge storage room, that was proposed to be turned into a theatre room, or additional bedroom if they ever needed it down the road. You currently have no neighbours behind you, with a nice gravel pad at the back of the property, and shed that will stay. This property is in a cul de sac, full of great neighbours and close to St. Joseph school (4-12 catholic), and Percy Baxter (6-8 public). An absolutely wonderful spot to call home! (id:51989)
RE/MAX Advantage (Whitecourt)
67, 2248 Southview Drive Se
Medicine Hat, Alberta
If you've been on the hunt for that perfect mobile in one of Medicine Hat's sought-after parks, this may be the unit for you! This fantastic 2-bedroom unit, built in 2008, shows like new and has been lovingly cared for by its one-owner. The home features two spacious bedrooms, a 4-piece bath, and an open-concept kitchen, dining, and living area—perfect for entertaining or relaxing. The full appliance package, including laundry, adds even more convenience to this already incredible home. Step outside to enjoy the huge, maintenance-free deck, ideal for outdoor relaxation or hosting guests, along with a handy storage shed for all your tools and gear. The roads in the park are well-maintained year-round, and pets are allowed with restrictions and park approval. Don’t miss your chance to own this gem—call your agent today to arrange a private viewing! (id:51989)
RE/MAX Medalta Real Estate
51 Ackerman Crescent
Red Deer, Alberta
Nestled in the highly sought-after Anders Park community, this beautifully upgraded 4-bedroom, 3-bathroom walkout bi-level offers the perfect blend of style, comfort, and functionality. With over 2,500 sqft of meticulously maintained living space, this home is move-in ready and designed to impress! This home is loaded with upgrades, including, In-floor heat in the basement and garage, Central air conditioning for year-round comfort, Custom window blinds and outside roller shutters, Water softening system, 2 Hot water Tanks and much more!Step inside to gleaming hardwood flooring that flows throughout the bright and spacious main level. The large living room features a sunny bay window and a cozy fireplace, creating a warm and inviting atmosphere. The open-concept kitchen is a true highlight, offering granite countertops, a large peninsula with seating, stainless steel appliances, gas stove, and a huge custom pantry with soft-close doors and slide-out drawers. Whether you're an avid cook or love entertaining, this space is sure to impress.The primary suite is a private retreat, complete with a three-piece ensuite, oversized walk-in closet, and a separate door leading to the expansive duradek balcony. An additional large bedroom and a 4-piece main bathroom with a skylight complete the main level.On the lower level, the fully developed walkout basement features two spacious bedrooms, a 4-piece bath, a family room, large separate laundry room, and a flex space/office space with elegant French doors. With two separate basement entrances, this home offers incredible potential for families, guests, or future flexibility.The beautifully landscaped yard includes a concrete patio and two 10x10 garden sheds with skylights, providing plenty of storage. The heated two-car garage and large front parking pad with additional RV parking pad adds to the home's practicality.Situated in a quiet, family-friendly neighborhood, this home is just minutes from parks, schools, sho pping, and transit. A rare find in an unbeatable location—don’t miss your chance to call this Anders Park Castle your home! (id:51989)
Royal LePage Network Realty Corp.
209 Grasslands Way
Beiseker, Alberta
The Franklin by CreekWest Custom Homes, set on a large 71 ft wide, west backing lot, in a quiet cul-de-sac, this home offers a peaceful retreat with no neighbors behind for added privacy. Step into this beautifully designed 1,626 sq ft bungalow, where 10 ft ceilings and vinyl plank flooring create a spacious and modern feel throughout. The great room features a cozy gas fireplace, adding warmth and ambiance—perfect for relaxing evenings. Large windows fill the space with natural light, enhancing the open-concept design. The kitchen is both stylish and functional, boasting quartz countertops, stainless steel appliances, ample cabinetry, and a generous island that makes meal prep and casual dining effortless. The primary bedroom is a retreat of its own, complete with a tray ceiling, a spacious walk-in closet, and a 5-piece ensuite with dual vanities, a soaking tub, and a walk-in shower. Two additional well-sized bedrooms and another full bath provide comfort for family or guests, both with walk in closets. A mudroom and laundry room offer extra storage and convenience, keeping everyday essentials organized and easily accessible. Outside you will enjoy the charming front porch, perfect for enjoying a morning coffee, while the expansive back deck provides a great space for entertaining or unwinding outdoors. The oversized garage ensures plenty of room for vehicles, tools, and recreational gear, making this home as practical as it is beautiful. Basement development is also optional. Beiseker, Alberta – A Charming Small Town with Big AppealBeiseker is a picturesque village located northeast of Calgary. Known for its small-town charm, friendly community, and peaceful rural setting, Beiseker offers a laid-back lifestyle with easy access to city conveniences. Beiseker is a tight-knit and welcoming community where neighbors know each other by name. Despite its small size, Beiseker provides essential services, including: Local grocery stores, cafes, and restaurants cater to daily needs. Beiseker Community School serves students from kindergarten to Grade 12. A medical clinic and nearby healthcare facilities in Airdrie and Calgary provide medical support. Parks, sports fields, and walking trails offer outdoor activities, while the Beiseker Arena is a hub for hockey and skating. Beiseker is an attractive place for homeowners seeking larger lots, more space, and a quieter lifestyle. Housing is more affordable than in Calgary, making it a great option for families, retirees, or those looking for a peaceful retreat with access to modern conveniences. (id:51989)
Royal LePage Benchmark
4 Sagebrush Estates
County Of, Alberta
FOR SALE: Spacious and Updated Mobile HomeDiscover this charming and well-maintained mobile home, offering the perfect blend of comfort and convenience. Located just minutes from town and surrounded by peaceful, fresh air living, this home is ideal for families or individuals seeking a serene lifestyle.Property Features: • 3 Bedrooms & 2 Bathrooms: Ample space for family and guests. • Newer Appliances: Modern kitchen with updated appliances for your convenience. • Upgraded Floors & Light Fixtures: Stylish and durable flooring with contemporary lighting throughout. • Open Kitchen & Living Room Layout: Perfect for entertaining and family gatherings. • Insulated Skirting: Enhanced energy efficiency for year-round comfort.Outdoor Amenities: • Large deck for relaxing and outdoor dining • Multiple sheds for additional storage • Extra parking space for vehicles or recreational equipmentEnjoy the best of both worlds with proximity to town and the tranquility of quiet, country living. Don’t miss this opportunity to own a beautiful, move-in-ready mobile home!Schedule a visit to Sagebrush where the rent is reasonable, the yards are large and you can still be in town in munities. (id:51989)
Royal LePage Community Realty
2608 38 Street Sw
Calgary, Alberta
R-CG zoned Exceptional Bungalow in the prime neighborhood of Glendale. Location, location, location!! Close to all amenities! 5 min walk to c-train, Walmart, Safeway, schools, parks and 17 ave with all the restaurants and shops. 10 min drive to Downtown, Mount Royal University, Golf Courses or Westhills with Superstore, theatre, retail shopping, restaurants and much more. Quick and easy access to ring road and highway 1 to the mountains. Well maintained and freshly painted throughout the house. The kitchen has been upgraded with Cherry wood cabinets, Stainless Steel refrigerator, stove, dishwasher and heated tile flooring in the kitchen. Single car oversized attached garage and additional 3 cars can be parked in the driveway. The back yard is equipped with a covered deck and BBQ gas hookup. Front loaded Kenmore brand washer & dryer. Rec room in the basement comes with Pool table and dart board. House is equipped with 2 separate furnaces for the basement and main floor for additional comfort. Main living room has gas fireplace which make this house a perfect home for a family. This properly ALSO has an asphalt driveway at front of home for more parking . A great character home . Shows 10 out of 10 (id:51989)
Cir Realty
404, 1905 Centre Street Nw
Calgary, Alberta
This spacious and immaculately kept 946 sq. ft. apartment offers a comfortable and modern living space. Featuring 2 large bedrooms, 2 updated bathrooms, and 2 titled underground parking spaces, it’s the perfect place to call home. The kitchen has new appliances and sleek updated countertops, while the bathrooms have been recently renovated for a fresh, contemporary feel. Enjoy the fresh air and views from the private balcony, and make the most of the open-plan living, dining, and kitchen area. Conveniently located close to downtown, this apartment is well-served by public transport, with plenty of nearby restaurants, shopping, and walking opportunities. In-suite laundry. Don't miss the chance to view this gem in Tuxedo Park! (id:51989)
Exp Realty
248, 1111 Olympic Way Se
Calgary, Alberta
A fabulous opportunity to start, expand or amalgamate a professional practice for dental or medical. A perfect size of 3,266 Sq ft with water and drainage in ten zones, (7 ops and 3 bathrooms). The space boast a fully finished reception area and interior design, significantly reducing startup costs and enabling a swift market entry.It is architected with a laundry room, shower as well as lunch/staff room and storage/flex rooms. The daylight from windows surrounding the corner ops location offers a great environment for clients and professionals. This area is certified for medical use and provides a consult/office/ room and two additional offices. The base design is done and you can now reconfigure to enhance to your specific business model.A perfect location on the 2nd floor #248 of the Arriva commercial complex. It includes five TITLED parking spots and dedicated visitor parking. Located across from the new Flames arena build and a five minute walk from the Stampede Park LRT as well as a transit stop in front of the building.This area is expanding at a fast rate and with the addition of a new hotel, flames arena and the new world class convention center, promising Increased foot traffic and visibility. It will remain a premier location as other commercial growth happens around it.This is an outstanding commercial condo space, you have to view it to appreciate all it has to offer. Small changes would also make this a fit for a private office environment as well. (id:51989)
RE/MAX Real Estate (Mountain View)
3304, 215 Legacy Boulevard Se
Calgary, Alberta
Welcome to this beautifully designed 2-bedroom, 2-bathroom condo in the heart of Legacy! This bright and spacious unit features an open-concept layout with a large living room that flows seamlessly onto an Large balcony, perfect for relaxing or entertaining.The modern kitchen is a dream, boasting stainless steel appliances, a large kitchen island, and stunning quartz countertops. The primary bedroom includes a private ensuite bathroom, offering comfort and convenience.This unit also comes with underground parking and a dedicated storage locker, adding extra value and convenience.Located in a prime spot, this home is directly across from a playground and just a five-minute walk to schools, shopping, restaurants, and everyday essentials.Don’t miss this opportunity to own a stylish and well-located home in a vibrant community! (id:51989)
Maxwell Canyon Creek
#207 11011 86 Av Nw
Edmonton, Alberta
This stylish concrete and steel condo in the heart of Garneau is perfect for students and professionals alike. Overlooking a charming tree-lined street, the unit features a spacious living area, a well-appointed kitchen, in-suite laundry, and titled heated underground parking. With visitor parking available, with a large balcony for entertaining. Enjoy unbeatable walkability with quick access to the University of Alberta, U of A Hospital, Café Leva, the scenic river valley, Kinsmen Recreation Centre, LRT, Whyte Avenue, and more. A prime opportunity just in time for the academic year. (id:51989)
Logic Realty
19 Agate Road
Cochrane, Alberta
BRAND NEW HOME by Douglas Homes, Master Builder in central Greystone, short walking distance to the Bow River, shopping & interconnected pathway system. Featuring the Largo with additional SIDE ENTRY. Located down the street from the community Kids Play Park (already completed) with a sunny west facing backyard, great for entertaining. This gorgeous 3 bedroom, 2 & 1/2 half bath home offers over 1400sq ft of living space with the convenience of a double attached garage. Loads of Designer/upgraded features in this beautiful, open floor plan. The main floor greets you with a grand glazed 8' front door, twin entry closet separate by a functional millwork bench, soaring 9' ceilings, oversized windows , & 8' 0" passage doors. Distinctive Engineered Hardwood floors flow through the Foyer, Hall, Great Room, Kitchen & Nook adding a feeling of warmth & style. The Kitchen is completed with an oversized entertainment island (6'0" single level island) & breakfast bar, roomy closet pantry with French Door , Quartz Countertops, 42" Cabinet Uppers accented by decorative drywall bulkhead, Pots & Pans Drawers, soft close doors & drawers throughout, new stainless appliance package including Microwave/Hood Fan combo over the stove , smooth top electric Range, Fridge & built-in Dishwasher. The main floor is completed with an expansive, open Great Room & Nook finished with 5'0" wide sliding patio door, over height windows, & Napoleon "Entice" fireplace. The stairs to the second floor feature contemporary black metal spindle railing & estate handrails. Upstairs you'll find a generous Primary Bedroom with 4 piece Ensuite including twin Quartz vanities with undermounted sinks, oversized 5'0" x 3'0" shower with tiled walls & ceramic tile flooring. There is also a generous sized walk-in closet accessed from the Ensuite. Towards the rare of the home you'll find two additional good sized bedrooms with roomy closets & access to the main Bathroom completed Quartz Counter with undermounted sin k, in-vanity drawer & ceramic tile flooring. You're certain to love the convenience of the 2nd Laundry for side by side washer/dryer also completed with tile flooring. This is a very popular plan, great for young families or for the sizing down crowd. Spacious, Beautiful and Elegant! The perfect place for your perfect home. Call today! Photos are from prior build & are reflective of fit, finish & included features. Note: Front elevation of home & interior photos are for illustration purposes only. Actual elevation style, interior colors/finishes, & upgrades may be different than shown & the Seller is under no obligation to provide them as such. Directions: Directions: Come to the Show Home first located at 500 River Avenue. Showings only during Show Home hours & days. Closed all Fridays THIS HOME IS UNDER CONSTRUCTION (id:51989)
Greater Calgary Real Estate
319 28 St Sw
Edmonton, Alberta
Welcome to the Victor model by San Rufo in the sought-after Southeast community of Alces! This stunning home features 4 spacious bedrooms and 3 full baths, including a convenient main floor bedroom and bath—perfect for guests or multi-generational living. Step into the modern kitchen, where high-end finishes and a functional spice kitchen await culinary enthusiasts. The open-concept design flows seamlessly into the living and dining areas, creating the perfect space for family gatherings. Upstairs, the versatile bonus room offers endless possibilities for entertainment or relaxation. The luxurious primary suite boasts a spa-like 5-piece ensuite, complete with a standing shower, a relaxing soaker tub, and stylish black door hardware. The black lighting package adds a touch of sophistication, while the modern spindle railing enhances the home’s contemporary charm. With a side entrance for future suite development, this home offers both comfort and investment potential. Discover the perfect blend of style! (id:51989)
Initia Real Estate
305, 3204 Rideau Place Sw
Calgary, Alberta
Experience the best of urban living in this stunning 1,400 square-foot condo that is now available for you to call home. With both NORTH and SOUTH facing balconies, this property offers not only breathtaking views but also an abundance of natural sunlight, setting it apart from other residences. Inside, you'll find two spacious bedrooms and two full bathrooms, offering comfort and privacy. Additional features include dual storage units and two side-by-side parking stalls in the underground garage, providing maximum convenience.Located in a highly sought-after area, this condo is perfectly positioned to take advantage of everything the city has to offer. Enjoy the natural beauty of serene walking paths along the Elbow River, or head to the nearby Stampede grounds, theaters, and a wide variety of dining options—ensuring that entertainment and leisure are just steps away. The recently renovated decks offer panoramic views of the vibrant downtown skyline, creating a spectacular backdrop for both daily life and hosting guests.This condominium blends modern elegance with urban convenience, creating an inviting and functional living space. The two underground parking stalls (17 and 18) are conveniently located side by side, and the building offers a unique, personal bike lock-up separate from the communal bike storage area. For those looking to relax, the seasonal pool is an additional perk available for your enjoyment. Don't miss out on this exceptional opportunity—contact your realtor for more details! (id:51989)
Cir Realty





