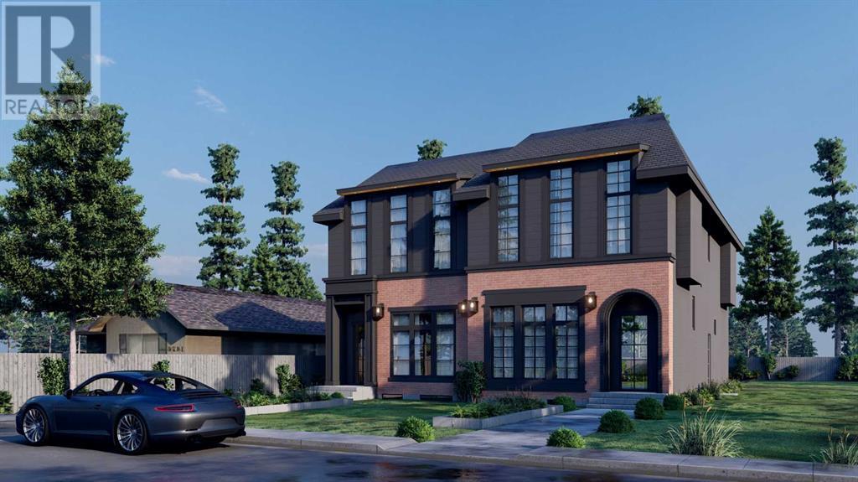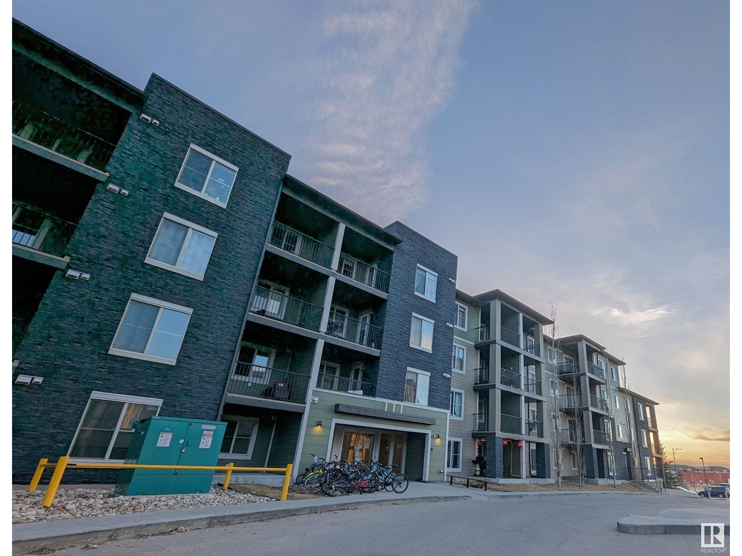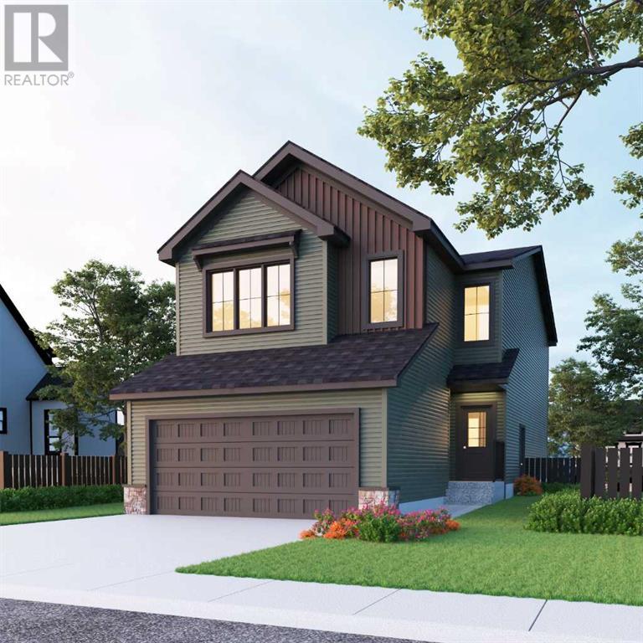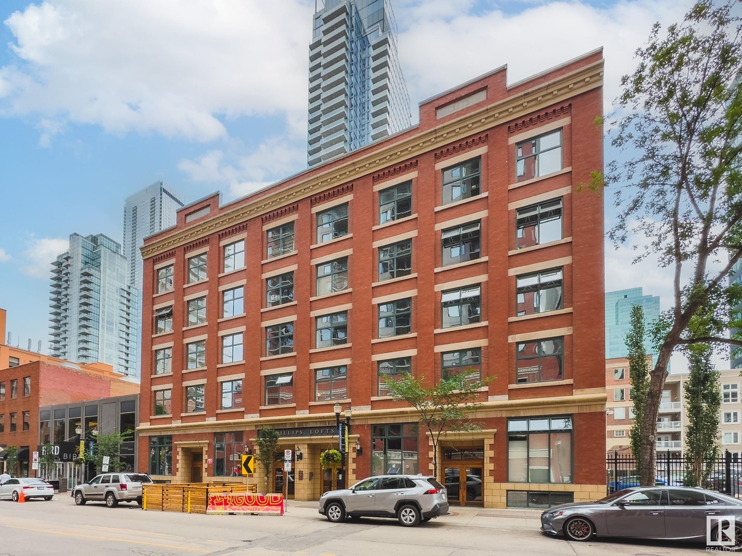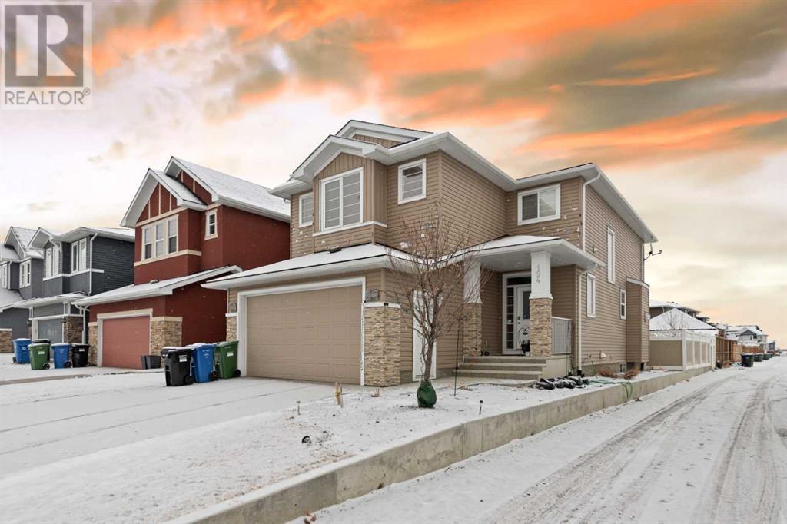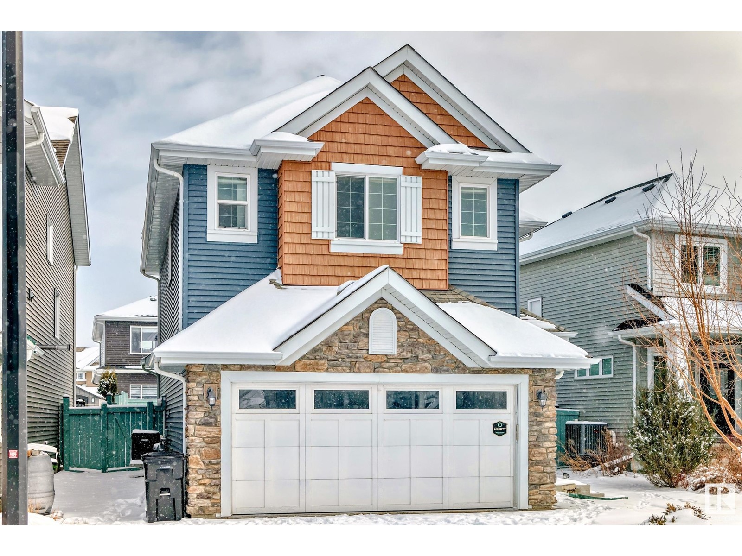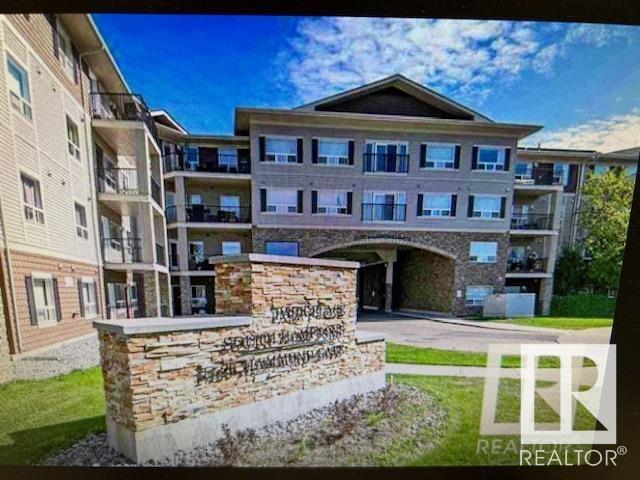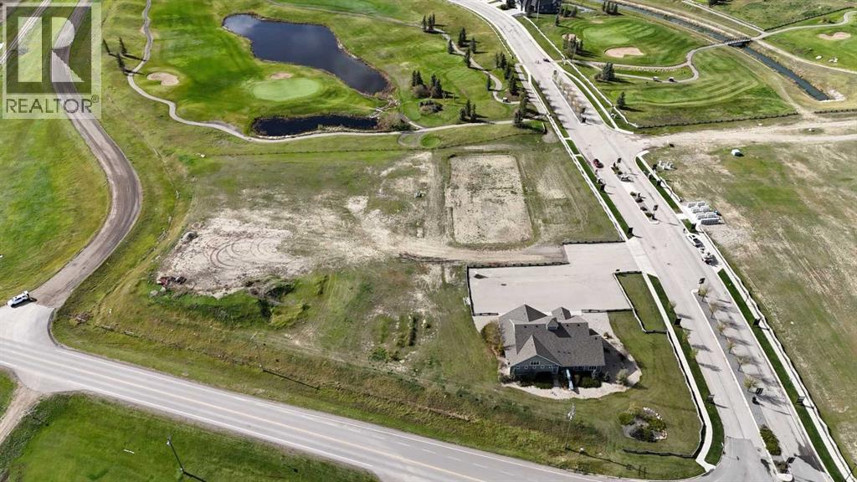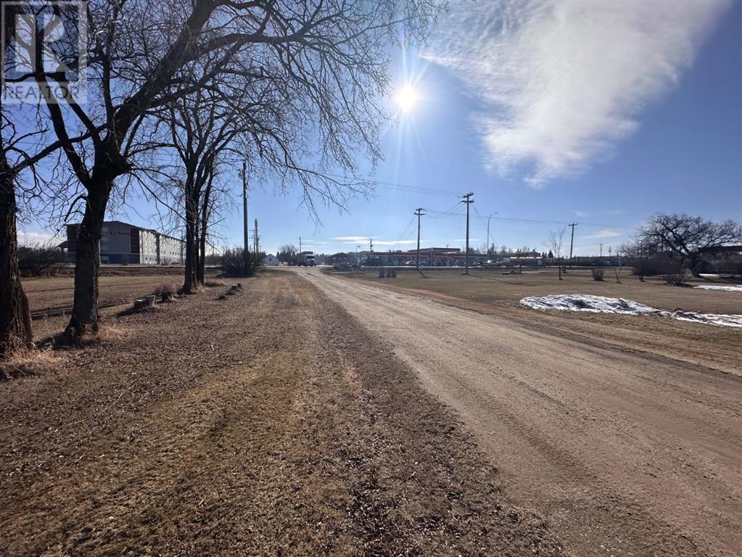looking for your dream home?
Below you will find most recently updated MLS® Listing of properties.
13436 140 Av Nw
Edmonton, Alberta
STUNNING WALKOUT in desirable Hudson! This executive 2 storey luxury home with SEPARATE ENTRANCE is absolutely gorgeous! Featuring 7 bedrooms, 4 bathrooms & all the high end finishings you would expect in a home of this caliber, including 3 fireplaces (2 are Italian marble), soaring 18ft. ceilings, crown molding, wainscoting, Italian crystal chandeliers, marble & hardwood floors & an abundance of designer accents. The main level has a grand entrance, elegant living room, soaring cathedral ceilings, massive windows, formal dining room, chef’s kitchen & breakfast nook opening to the wrap around deck & completed with a family room, bath & bedroom/office. The magnificent staircase leads upstairs to a luxury primary suite which is second to none with private balcony & spa like ensuite. There are 3 more bedrooms & bathroom. The basement is beautifully finished with it’s own furnace & HWT, 2nd kitchen, living room, laundry & 2 bedrooms. Backing onto GREENSPACE - the view is amazing! IMPRESSIVE! (id:51989)
RE/MAX Elite
4136 7 Avenue Sw
Calgary, Alberta
Don’t miss this stunning modern infill in the heart of ROSSCARROCK, designed with HIGH-END FINISHES, a WALKTHROUGH BUTLER’S PANTRY, and a RARE 3-BED, 2-BATH LEGAL LOWER SUITE (subject to permits & approvals by the city). With a functional open-concept layout, upscale details, and a prime inner-city location, this home delivers a perfect blend of style and practicality. The spacious foyer welcomes you inside with a built-in bench and hooks for a practical and organized entryway. At the front of the home, the formal dining area is bathed in natural light from oversized windows, making it an ideal space for hosting gatherings or enjoying everyday meals. A walkthrough butler’s pantry seamlessly connects the dining room to the chef’s kitchen, offering custom cabinetry, A GLASS-ENCLOSED WINE DISPLAY, a sink, and additional storage—perfect for entertaining and meal prep. The kitchen itself is a showstopper, featuring ceiling-height cabinetry, quartz counters, a full-height backsplash, and a large central island with bar seating. A stainless-steel appliance package includes a French door fridge, gas cooktop, wall oven, microwave, and dishwasher, ensuring both function and style. A main floor home office off the kitchen adds even more convenience for a work-from-home set up. The bright and open living room is designed for comfort and elegance, featuring an inset gas fireplace with a full-height tile surround with built-in cabinetry, and sliding patio doors taking you out to the rear deck. The rear mudroom helps keep daily essentials organized, and an upscale powder room completes the main level. Upstairs, the primary suite is a true retreat with vaulted ceilings, expansive windows, and a spacious walk-in closet. The spa-like 5-pc ensuite is designed for relaxation, featuring heated tile floors, dual sinks, a freestanding soaker tub, and a walk-in shower with full-height tile surround. Two additional secondary bedrooms share a well-appointed 4-pc bath, while a built-in desk n ook on the landing provides the perfect study space. A full laundry room with extra storage ensures everyday convenience. The legal lower suite (pending city approval) is a standout feature, offering a private side entrance and modern finishes as the rest of the home. With 9-ft ceilings, engineered hardwood floors, 2 full baths AND 3 full beds, this suite is ideal for tenants, extended family, or additional living space! The 4-pc baths feature tub/shower combos with full-height tile surrounds. The open-concept kitchen and living area include quartz counters, custom cabinetry, a full-size fridge, electric range, and separate laundry. Rosscarrock is a vibrant inner-city neighborhood, offering quick access to downtown via Bow Trail, transit options like Westbrook C-Train Station, and fantastic shopping and dining at Westbrook Mall, 17th Ave, and Killarney. Outdoor lovers will appreciate Edworthy Park, Douglas Fir Trail, and Shaganappi Point Golf Course, plus top-rated schools just minutes away! (id:51989)
RE/MAX House Of Real Estate
8227 Saddleridge Drive Ne
Calgary, Alberta
Investors and first time home buyers alert! This luminous and inviting residence is perfectly positioned on a picturesque lot in the highly sought-after Saddle Ridge community, renowned for its abundant amenities. Step into an open-concept design where the living room, highlighted by a cozy gas fireplace, seamlessly flows into the breakfast nook and kitchen. For added convenience, this level also features a laundry area and a stylish 2-piece bathroom. Upstairs, discover three generously sized bedrooms accompanied by two pristine full bathrooms, ensuring comfort for the entire family. The fully finished basement expands your living space with two additional bedrooms, perfect for guests or a growing family. The expansive backyard offers an idyllic setting for gatherings, barbecues, or simply basking in the sun. Enjoy unparalleled access to essential amenities, including the LRT station, Genesis Centre, reputable schools, community parks, playgrounds, and a variety of grocery stores. Commuting is a breeze with nearby routes like Metis Trail, Deerfoot Trail, and Stoney Trail. Seize this opportunity to own a remarkable home in Saddle Ridge and book your private showing today! (id:51989)
Prep Realty
5016 49 Avenue
Forestburg, Alberta
Cute & cozy is the only way to describe this property in Forestburg. The home has 2 bedrooms, a large living room, good sized kitchen and a 4pc bathroom. The basement is wide open so you could easily have another bedroom and family room. Outside there is a large backyard with access to the alley so there is plenty of room to build a garage. What are you waiting for? (id:51989)
Coldwell Banker Ontrack Realty
196 Coventry Hills Drive Ne
Calgary, Alberta
Click brochure link for more details. Welcome to this beautiful home with an amazing location and great amenities with over 2200sqft of developed area. This home has a great open-concept layout with large functional spaces for entertaining and living. With fresh paint throughout the home, it is an inviting interior with great appeal with a large L-shaped kitchen with island with a beautiful window overtop the sink for a stunning kitchen design. Gleaming hardwood floors flow seamlessly throughout the main level, adding warmth with carpet in cozier spaces for family living. Step outside to your private outdoor oasis, featuring a large wooden deck perfect for BBQs and entertaining in the summertime with a spacious backyard for a gardener's dream. Upstairs, you'll discover three spacious bedrooms, including a luxurious master bedrom and two generously sized additional bedrooms. The master retreat features a walk-in closet and a spa-inspired 5-piece ensuite, with a stand-up shower and a large corner soaker tub. A full bathroom serves the other bedrooms. A cozy bonus room accentuated with 12 ft ceilings to let in a ton of sunlight to this south-facing home. A fireplace in the main floor living room for cozy winter days with a beautiful mantle to display all your family pictures. The home also features an extra large double attached garage for added convenience and enough space to have a workshop for woodworking, working on your car or storing bikes and motorcycles. Plus a finished basement features a large recreational space which could be used for a workout space or an entertainer space with a full washroom for convenient access. Best of all the home is situated at walking distance of North Trail Calgary Highschool, Nose Creek Middle School, Notre Dame Highschool (Catholic), Superstore and Coventry Hills Shopping Center, Vivo and the 301 BRT for quick access to downtown for office commuters.Highlights:New Roof (2024)New Paint (2025)Basement finished (2025)Heated & Oversized garageNew Carpet (2025) (id:51989)
Honestdoor Inc.
#108 111 Watt Cm Sw
Edmonton, Alberta
Welcome to this one bedroom plus den ground floor condo with upgraded granite counters , stainless steel appliances and a patio to enjoy the fresh air and relax. Den can be used as a home office or utility room. In suite laundry. One assigned outdoor parking. Lock up and go as all the work is done for you. Opposite the Watt Common Walmart and close to the Henday and Highway 2, shopping , schools and Edmonton International Airport. This condo is a perfect 1st home or an investment opportunity in a strong rental market. (id:51989)
Century 21 Quantum Realty
104 Amblefield Grove Nw
Calgary, Alberta
Welcome to The Birkley – a stunning home designed for modern living. The spacious kitchen is equipped with stainless steel appliances, a chimney hood fan, built-in microwave, tile backsplash, and a walk-through pantry. Enjoy the cozy great room featuring an electric fireplace with floor-to-ceiling tile. The main floor also boasts a rear deck with a BBQ gas line and additional windows for natural light. Upstairs, a bright bonus room adds extra space for relaxation. All bedrooms come with walk-in closets, while the 5-piece ensuite offers dual sinks, a soaker tub, a walk-in shower with tiled walls, and a bank of drawers in the vanity. With paint-grade railings and iron spindles throughout, this home combines style and functionality in every detail. Photos are a representative. (id:51989)
Bode Platform Inc.
602, 1078 6 Avenue Sw
Calgary, Alberta
Step into refined downtown living with this sleek and stylish two-bedroom, two-bathroom condo, complete with a versatile den—ideal for a home office. Perfectly situated in Riverwest, this stunning residence places you within walking distance of everything downtown Calgary has to offer. Designed with a modern open-concept layout, this home showcases luxury vinyl plank flooring and floor-to-ceiling windows, allowing natural light to pour in while offering breathtaking city views. The living room exudes warmth with a cozy fireplace, while the kitchen impresses with granite countertops and a raised breakfast bar, perfect for both casual dining and entertaining. The primary suite is a private retreat, complete with its own private balcony and four-piece ensuite. A second full bathroom adds convenience and privacy for guests or family members. Step outside to enjoy not one, but two balconies, providing ample space to take in the stunning urban landscape. This home includes a secure underground parking stall and additional storage locker, ensuring both ease and security. The McLeod Tower elevates your lifestyle with premium amenities, including concierge service, an indoor pool, a hot tub, a state-of-the-art gym, and a stylish party room. Experience the best of downtown living with unparalleled comfort, convenience, and elegance. Don’t miss this exceptional opportunity. (id:51989)
Cir Realty
210, 100 Rainbow Road
Chestermere, Alberta
Own a piece of Alberta’s thriving craft beer scene with Township 24 Brewery, a well-established and highly regarded brand with a solid reputation and loyal customer base. Located in the welcoming community of Chestermere, this turnkey brewery offers a unique opportunity for passionate brewers, entrepreneurs, or investors looking to step into a growing industry. For eight years, Township 24 has been known for its small-batch, handcrafted beers, brewed with fresh local ingredients. The brewery has built strong relationships with both local producers and craft beer lovers across the province, making it a well-positioned brand for further growth. Key Features: *15HL brewhouse with 120HL of fermentation capacity, allowing for a diverse range of core and seasonal brews * Inviting taproom (35-person capacity) + mezzanine seating (30-person capacity) – perfect for tastings, community events, and private gatherings * Efficient kitchen to complement beer offerings with food pairings * Established distribution and loyal customer base throughout Alberta * Opportunities for expansion, including increased production, event hosting, and creative new brews Township 24 isn’t just a brewery—it’s a community hub where craft beer, creativity, and hospitality come together. Whether you’re looking to experiment with innovative small-batch brews or refine classic styles, this is the perfect platform to make your mark in the craft beer industry. Seize this rare opportunity to own a respected and profitable craft brewery in Alberta! Contact us today for more details. Please DO NOT approach staff. (id:51989)
RE/MAX Key
905, 2445 Kingsland Road Se
Airdrie, Alberta
Welcome to your new home!Step into this exquisite 2-storey property in Kings Heights ready to impress with its modern charm and thoughtful upgrades, offering 2 spacious bedrooms and 3.5 bathrooms. The main floor welcomes you with sleek vinyl plank flooring, a contemporary electric fireplace with a stylish tile surround, designer accent walls, LED lighting, and a well-appointed kitchen complete with stainless steel appliances and a convenient pantry.Upstairs, each bedroom is thoughtfully designed with custom wardrobe closets, while the primary suite offers custom built-ins for an entertainment center, designer flooring, LED lighting, and pot lights. The bathrooms are equally impressive, with vessel sinks, elegant tile throughout, and a luxurious rain shower.The fully finished basement provides a cozy rec room, custom built-in office space, and a 3-piece bathroom—perfect for an Extra bedroom, living area, or home office.Outside, enjoy a fully fenced backyard featuring a deck and planter boxes, ideal for both relaxation and gardening. With its proximity to parks, schools, and shopping, this home truly offers the perfect combination of comfort and convenience. Welcome home!Don’t miss out; schedule your showing today and make this beauty yours! (id:51989)
Exp Realty
62 Sands Street
Rochon Sands, Alberta
This beautiful 3-Season cabin offers the perfect blend of rustic charm blended with new construction convenience. Located in the sought-after Rochon Sands area, the home boasts three spacious bedrooms, 1.5 bathrooms, and an open-concept layout with vaulted ceilings that create a bright and airy feel. The charming kitchen features open shelving and a live edge built-in dining feature. The gas fireplace is the focal point of the home and provides warmth throughout, supplemented by baseboard electric heat. The master bedroom, located in the loft, comes with a convenient half bath and picturesque nature views allowing you to wake up each morning to the birds. There are 2 perfectly appointed rooms on the main level, and 3 pc bath as well as storage area for everything you need to store. Outside, 2 sitting areas to enjoy throughout the day as well as firepit area. This home has been thoughtfully designed so all you need to do is move in and start enjoying. It provides an ideal retreat, offering comfort and charm in a serene lakeside setting with public beach points within walking distance. The village of Rochon Sands is a welcoming community and offers a variety of activities for residents of all ages, including nature walks, pickleball courts, and the popular Snack Shack and pavement right to your door. Get out to the lake and start making memories! (id:51989)
RE/MAX 1st Choice Realty
405, 9221 Lakeland Drive
Grande Prairie, Alberta
Top floor, sunny west facing condo in The Vistas at Crystal Lake. 2 bedroom, 2 bath condo and in-suite laundry with a great view from the balcony! This complex is located across from Maude Clifford School, convenience store, eating establishments & other amenities. Condo fees of $558 are inclusive of parking stall and incl water, gas, garbage removal, lawn care, snow removal, as well as reserve contribution. Book your viewing today! (id:51989)
Century 21 Grande Prairie Realty Inc.
#102 10169 104 St Nw
Edmonton, Alberta
Stunning 1471 sqft Historic Loft in Downtown Edmonton. This beautifully renovated main-floor loft blends historic charm with modern upgrades. Featuring expansive ceiling heights and updated flooring throughout, the space is bathed in natural light, creating an airy and inviting atmosphere. The kitchen boasts brand-new appliances, and fresh paint enhances the loft’s clean, contemporary feel. This unit offers both privacy and convenience plus 2 baths with one having a steam shower! Located in the heart of downtown Edmonton, you’re just steps away from shopping, dining, and cultural attractions, making this a prime location for city living. Don’t miss the opportunity to own a piece of history in one of Edmonton’s most vibrant neighbourhoods. THIS COULD BE THE PERFECT HOME BASED BUSINESS OPPORTUNITY TOO... WITH YOUR VERY OWN PRIVATE BACK DOOR THERE IS NO NEED TO COME THROUGH THE FRONT EVERY TIME. There is even a roof top patio that offers a super cool vibe. (id:51989)
Rimrock Real Estate
1405, 60 Skyview Ranch Road Ne
Calgary, Alberta
Skyview North by TRUMAN introduces an exceptional fourth-floor unit offering a bright and airy 2-Bedroom, 2-Bathroom layout in the well-established Skyview Ranch community, complete with one titled underground parking stall. Experience elevated living with luxury vinyl plank flooring and a designer lighting package throughout. The custom, chef-inspired kitchen features stainless steel appliances, soft-close cabinetry, and elegant quartz countertops. The primary bedroom boasts a spacious walk-in closet and 3-piece ensuite. Further conveniences include an additional Bedroom, 4-piece bathroom, in-suite washer and dryer, and window coverings. Skyview North is ideally situated near amenities like shopping at Sky Point Landing, green spaces, and extensive playgrounds. With easy access to Stoney and Deerfoot Trails, commuting is a breeze. Schedule your showing today to experience exceptional living at Skyview North! *Photo Gallery of a similar unit* (id:51989)
RE/MAX Real Estate (Central)
1902, 99 Spruce Place Sw
Calgary, Alberta
Wake up every day to breathtaking, unobstructed views of Calgary’s skyline and the majestic Rocky Mountains in this stunning two-story condo, thoughtfully designed for both luxury and everyday comfort. Floor-to-ceiling windows flood the space with natural light, creating an open and inviting atmosphere. Whether sipping coffee in the morning or hosting friends at night, the sweeping views never fail to impress.At the heart of the home is a gourmet kitchen with rich wood cabinetry, sleek granite countertops, and high-end stainless steel appliances. The open-concept layout connects the kitchen, dining, and living areas, making it easy to host. The main level also features a well-appointed bedroom and full bathroom—ideal for guests or convenient main-floor living. Whether as a home office, guest room, or retreat, this space offers flexibility and comfort. Upstairs, the ambiance shifts to one of peaceful seclusion. A spacious loft overlooks the Shaganappi Golf Course and offers front-row views of the Stampede fireworks by night. Whether used as a home office, reading nook, or lounge, the scenery will inspire you daily. The primary suite is a true sanctuary, complete with a luxurious ensuite and large windows capturing panoramic city and mountain views so you wake up to beauty every day. CANCEL YOUR GYM MEMBERSHIP - this property also offers resort-style amenities. Enjoy a full-size indoor pool, hot tub, sauna, and a fitness center with cardio machines and free weights. The games room features pool and card tables for relaxed socializing, and a large shared meeting room is perfect for events or remote work. With on-site management and 24/7 security, your home is always well-maintained and secure.The location is just as impressive. A five-minute walk to the C-Train makes commuting simple, while 17th Avenue’s shops, cafes, and restaurants are just ten minutes on foot. Across the street, Shaganappi Golf Course offers summer golf and winter cross-country skiing. Whether hea ding downtown in five minutes or escaping to the Rockies in under an hour, this location delivers the best of both worlds. Added perks include TWO titled u/g parking spaces, a secure storage locker, and 2 private balconies. Every detail has been considered for a lifestyle of luxury, comfort, and convenience. With unmatched views, top-tier amenities, and a prime location, this two-story condo offers an exceptional lifestyle in one of Calgary’s most desirable neighborhoods. Book your private viewing today. (id:51989)
Exp Realty
194 Redstone Park Ne
Calgary, Alberta
Stunning 3-Bedroom Corner Lot Home in Redstone.Discover this beautifully maintained home situated on a corner lot in the highly sought-after N.E. community of Redstone. Offering both style and convenience, this property is perfect for families seeking modern living with easy access to amenities.Low-Maintenance Backyard: Enjoy a hassle-free outdoor space with artificial lawn and a stylish retaining wall along the side of the house—no more mowing or weeding!Elegant Main Floor: Boasting 9' ceilings and gleaming hardwood floors, the open-concept layout includes a spacious kitchen with a large island, quartz countertops, and a walk-through pantry leading to the garage—making grocery trips a breeze. The cozy living room features a fireplace, and there’s a versatile office along with a convenient two-piece bathroom.Upstairs Comfort: The upper level offers a bright and spacious bonus room with a charming nook window bench—perfect for reading or relaxing. The primary suite includes a walk-in closet and a luxurious en-suite with an oversized jetted tub and double sinks. Two additional large bedrooms and a 4-piece bathroom complete the level.Basement Potential: The unfinished basement features 9' ceilings and is roughed in for a wet bar and bathroom, offering endless customization possibilities.Prime Location:Conveniently located with quick access to Stoney Trail, nearby restaurants, and shopping, this home combines suburban tranquility with urban convenience. Don’t miss the chance to own this Redstone gem—schedule your viewing today! (id:51989)
Real Broker
4502 65 Av
Cold Lake, Alberta
This stunning 1802 Sq ft Hailey style home in Tri City Estates is a definite MUST SEE! 40 foot exposed aggregate stamped driveway, matching sidewalk to the house with additional rock accents. Spacious front entry finished with Italian tiles. Living room has engineered hardwood, rod iron spindles, vaulted ceiling and 3-sided fireplace. The kitchen boasts granite countertops, island, granite sink, backsplash, soft close drawers, oil rub bronze fixtures, maple cabinetry and Italian tile flooring. Bathrooms have granite counters. Primary bedroom includes and large walk-in closet and ensuite with double sinks and 6' jetted bathtub. Additional 2 bedrooms on the main floor with 9' ceilings. Basement is beautifully finished, includes a 4th bedroom, full bath. Heated attached garage. Deck, large fenced yard. (id:51989)
Coldwell Banker Lifestyle
707, 140 Sagewood Boulevard Sw
Airdrie, Alberta
Charming 2-Bedroom Townhouse in Airdrie – Perfect for First-Time Buyers or Investors! TURN KEY READY!Welcome to this bright and cozy 2-bedroom, 1-bathroom townhouse in the heart of Airdrie! This well-maintained home offers a thoughtfully designed layout with an open-concept living and dining area, perfect for entertaining or relaxing after a long day.The modern kitchen features ample cabinetry and counter space, making meal prep a breeze. Both bedrooms are spacious and filled with natural light, while the bathroom is sleek and functional. Enjoy the convenience of stall parking right in front, ensuring easy access to your home.Located in a prime Airdrie location, you're just minutes from shopping, dining, parks, and schools. Whether you're a first-time homebuyer, downsizing, or looking for an investment property, this home is a fantastic opportunity! (id:51989)
First Place Realty
1603 165 St Sw
Edmonton, Alberta
Welcome to this stunning home in community of Glenridding Ravine. Boasting plenty of amazing upgrades, this home is sure to impress. The upper level features a large bonus room, perfect for family gatherings or a dedicated play area. The primary bedroom offers a 5-piece ensuite, ensuring privacy and relaxation. Two additional bedrooms provide ample space for children or guests, complemented by a convenient 4-piece bath. The main floor is a testament to modern living. The open-concept design flows seamlessly into the bright and spacious living, dining and kitchen areas, all highlighted by luxury hardwood flooring throughout. This fully landscaped home features a low-maintenance front yard, a large maintenance-free deck with glass railings, attached double size garage, central air conditioning for year-round comfort and shed for extra storage. House perfectly set close to school, scenic parks, and shopping center, with easy access to the Anthony Henday (id:51989)
Initia Real Estate
2150, 4250 109
Calgary, Alberta
Discover a well-established Indian clothing store situated in a highly visible and desirable location. Operating successfully for over four years, this business has built a strong reputation within the community. The store is meticulously organized and thoughtfully designed, creating an inviting atmosphere for customers. Specializing in traditional Indian attire and Sikh cultural symbols, the store caters to a dedicated customer base seeking authentic and quality products. Its strategic location ensures high foot traffic and excellent exposure, further enhancing its growth potential. This turnkey opportunity is ideal for those looking to invest in a culturally significant and well-rooted business with a proven track record. (id:51989)
Royal LePage Metro
908, 1118 12 Avenue Sw
Calgary, Alberta
Buy Canadian! Welcome to unit 908 in the chic and sophisticated Nova building, located in one of the most desirable areas. This sun-drenched 2-bedroom, 2-bathroom SW-facing unit boasts incredible views and an abundance of natural light. With an open-concept floor plan, high-quality laminate plank and tile flooring, and sleek quartz countertops, this home exudes modern elegance. The kitchen comes equipped with a high-end appliance package, while a versatile coffee/drink/computer station adds functional style. Plus, enjoy the luxury of air-conditioned comfort throughout.The spacious primary bedroom features a walk-through closet and a private 4-piece ensuite for ultimate relaxation. The expansive living area is highlighted by soaring ceilings and floor-to-ceiling windows that enhance the bright and airy atmosphere. Step outside to your private balcony, your ideal spot for soaking up the sunshine, enjoying fresh air, or simply unwinding in peace.Included with this unit is a titled, heated underground parking stall, providing secure, year-round parking. The Nova building also offers fantastic amenities, including visitor parking, a gym, sauna, lounge area, rentable guest suites, and a full-time concierge service for added convenience.Condo fees cover heat, water/sewer, and full access to the building’s amenities. Plus, this prime location puts you within walking or biking distance to shopping, dining, and all the conveniences of the vibrant Beltline area.Contact your favorite agent today to schedule a private tour and envision the luxury lifestyle that awaits you in this exceptional home. (id:51989)
Cir Realty
#143 1520 Hammond Gate Ga Nw Nw
Edmonton, Alberta
SELLER IS WILLING TO DO OWNER FINANCING. GREAT BUILDING! LARGE 2 BEDROOM CONDO WITH ALL-YEAR ROUND SHELTERED UNDERGROUNG PARKING FOR 2 CARS, 2- 4 PIECE BATHROOMS, INCLUDING 1 ENSUIITE, WARM UNDERFLOOR HEATING, NICE EXPRESSO WOOD KITCHEN WITH AN ISLAND, STAINLESS STEEL APPLIANCES, CLOSE TO SHOPPING AND ANTHONY HENDAY. GREAT INVESTMENT! SELLER IS GIVING NEW PAINT JOB. (id:51989)
RE/MAX River City
1 Muirfield Boulevard
Lyalta, Alberta
Prime Commercial Land in Growing Lakes of Muirfield, Lyalta – 5.2 Acres with BuildingSeize this rare opportunity to own 5.2 acres of commercial land in the heart of Lyalta, a thriving golf course community, Lakes of Muirfield, just east of Calgary. This high-potential property is ideally positioned to serve the rapidly expanding population, with build out of 700 homes and numerous surrounding acreages. No other retail exists in the community, making this an exceptional investment for retail, dining, or service-based businesses.The property includes a 3,000 sq. ft. building, featuring:Kitchen space – ideal for a café, restaurant, or food serviceTwo bathrooms – ready for staff and customer use Expansive lot – ample space for parking, expansion, or additional developmentWith increasing demand and no competing retail, this is a prime location for a convenience store, restaurant, liquor store, cardlock gas or a variety of other businesses. Don’t miss out on this unique commercial opportunity in one of the region’s fastest-growing communities!Location: Lyalta, AB in Lakes of MuirfieldSize: 5.2 acresBuilding: 3,000 sq. ft. with kitchen & bathroomsGrowth Potential: 700+ homes planned, plus acreages nearbyInvest now in the future of Lyalta! Contact us today for more details. (id:51989)
Royal LePage Benchmark
4902 50 Ave
Grassland, Alberta
This unique 70.58-acre property is ideally situated in the center of Grassland, offering great potential for business or investment. It features a 1,725 sq. ft. manufactured double-wide home, built in 1977, with no basement—perfect for single-level living or office space. All buildings on-site are included, and the land is primarily farmland with an active well. Whether you're seeking a business venture, farming opportunity, or long-term investment, this versatile property has many possibilities! (id:51989)
RE/MAX La Biche Realty

