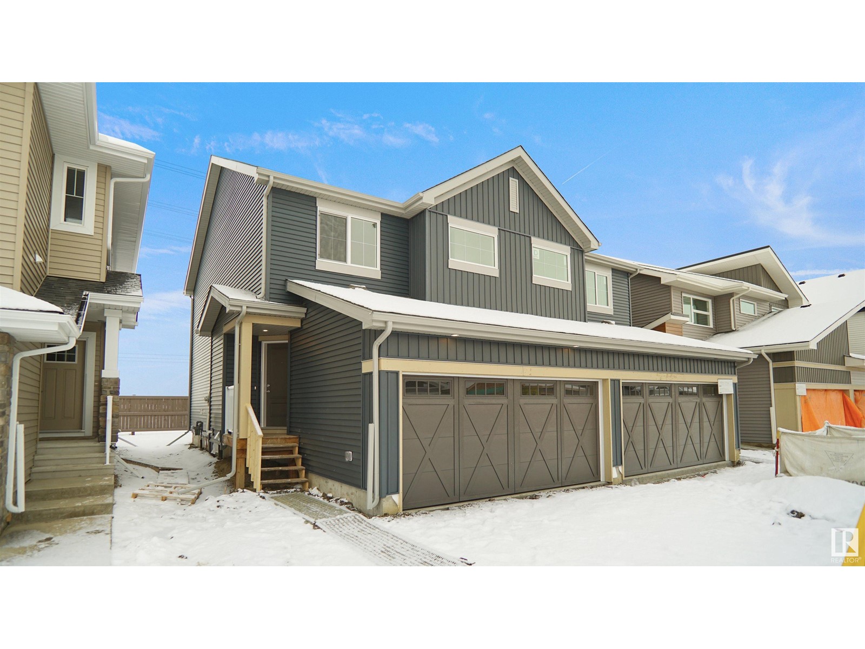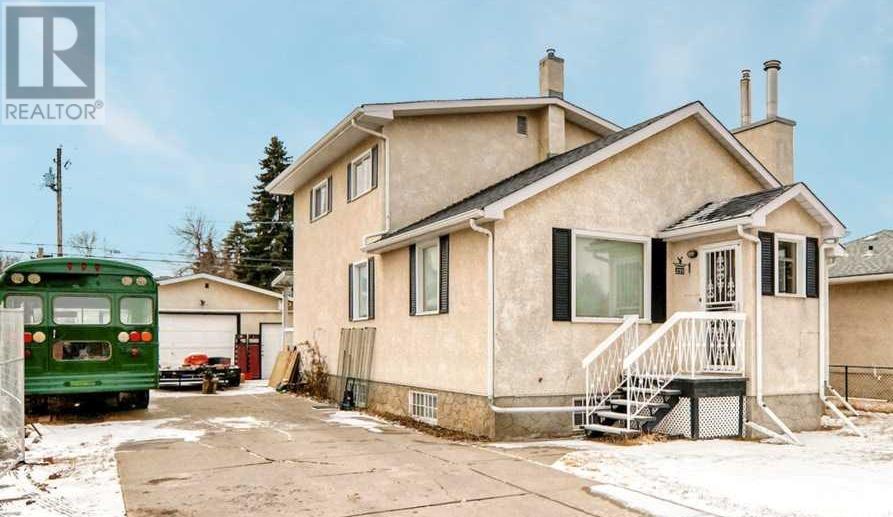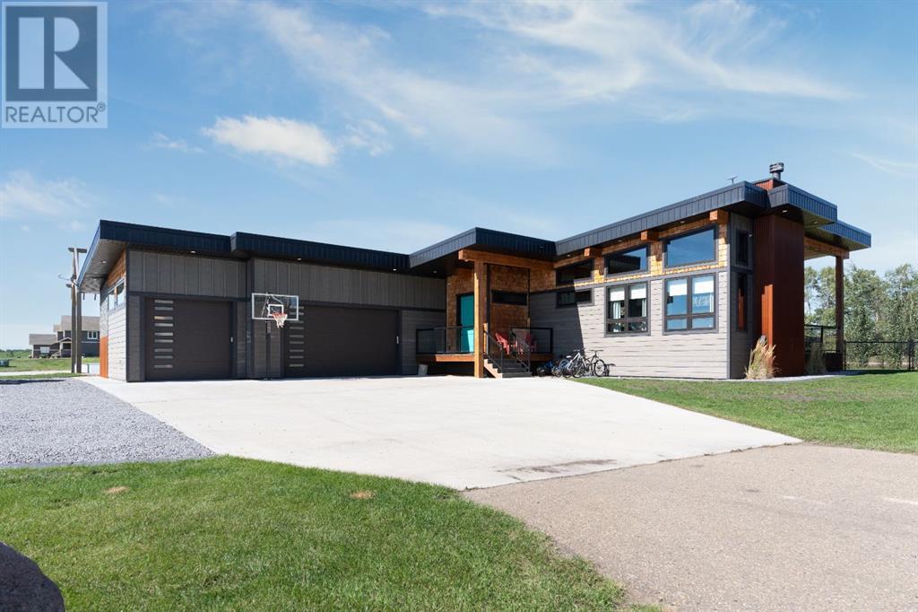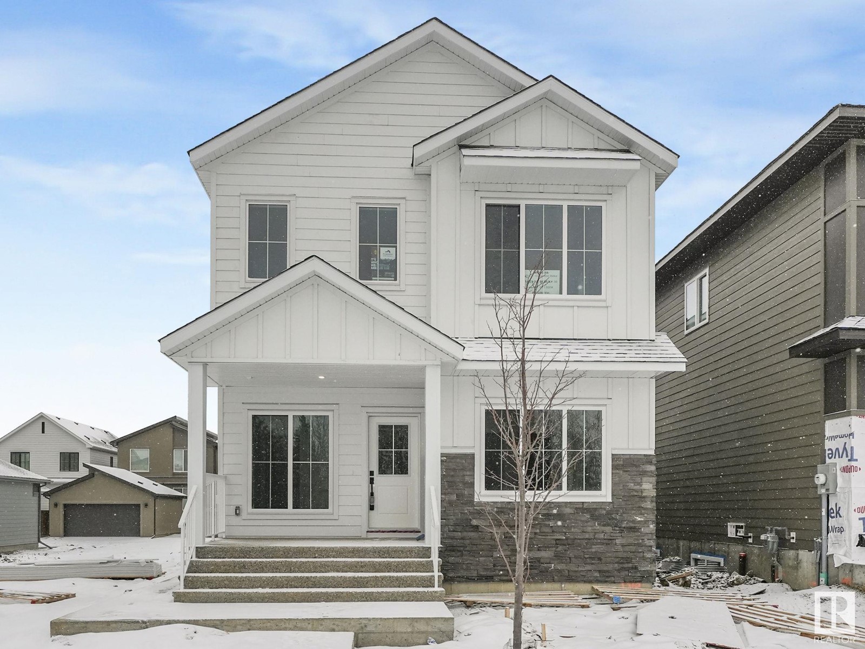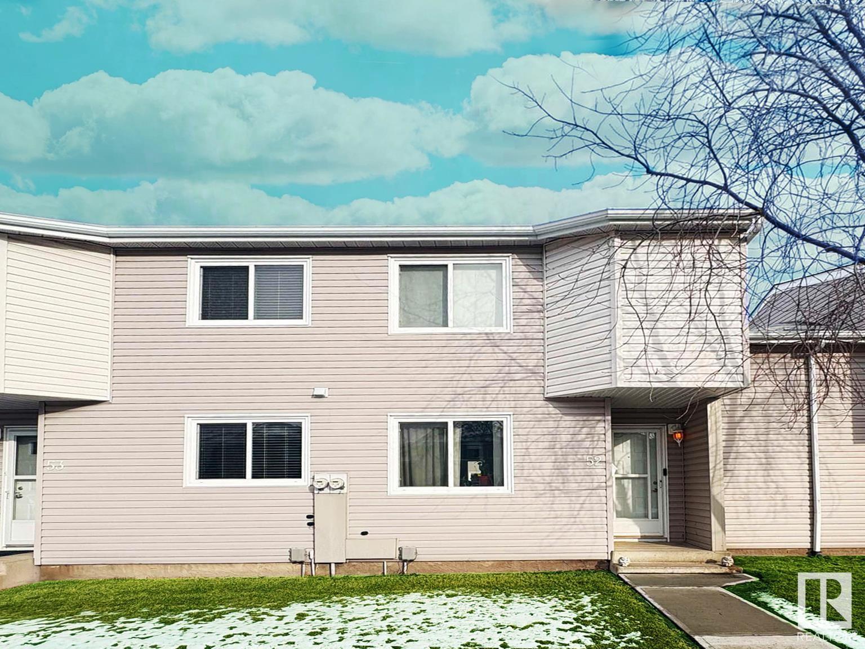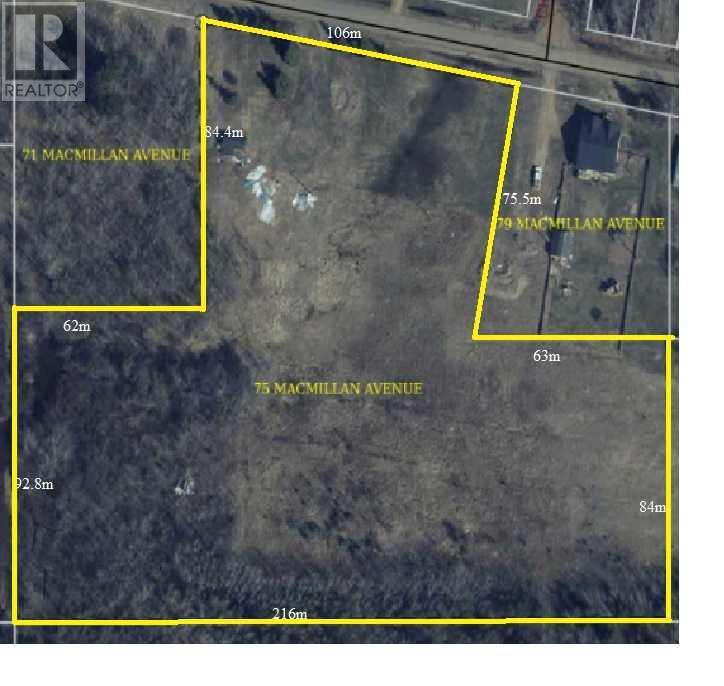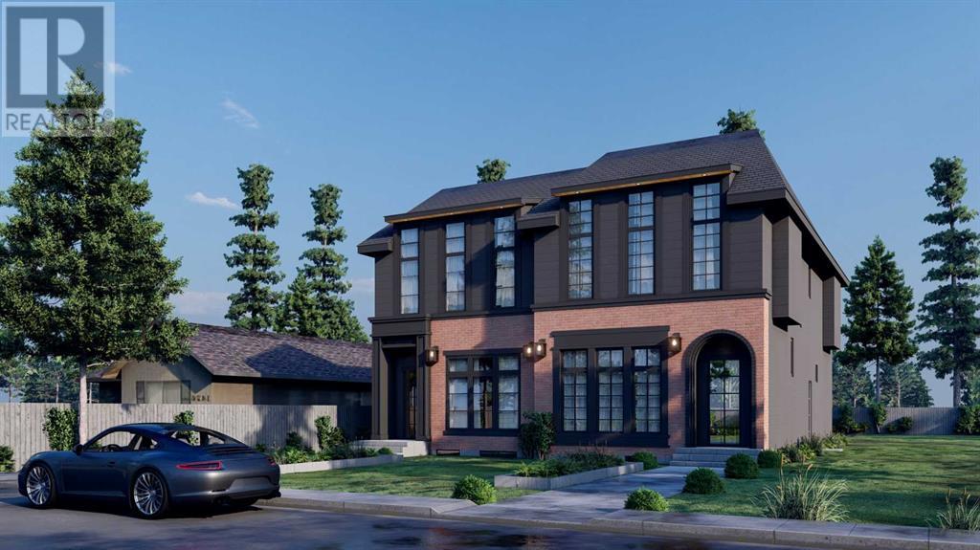looking for your dream home?
Below you will find most recently updated MLS® Listing of properties.
5235 38 Street Crescent
Innisfail, Alberta
Nestled on an expansive 100’ lot in Innisfail, this custom-built bungalow is a rare gem, meticulously maintained by its original owners. Situated on TWO standard-sized lots, the maturely landscaped property boasts a programmable irrigation system, two rear RV-sized parking pads, a greenhouse, and two storage sheds. Built with premium materials, the home features engineered roof trusses, a gorgeous concrete tile roof, and a stucco exterior with striking Tyndall Stone accents. Inside, the sprawling main floor showcases exquisite custom woodwork, all built on-site by a local second-generation craftsman, adding a level of detail and quality rarely found. The chef’s kitchen offers custom-built cabinetry, a walk-in pantry, and updated stainless steel appliances, flowing into a bright family room with skylights, built-in wood bookshelves, and a stunning European-style fireplace with stonework. The formal dining room features a built-in china cabinet and French doors leading to the living room. The primary suite is a retreat with a walk-in closet and a luxurious 6-piece ensuite with a jetted tub, dual sinks, separate shower, and bidet. Two additional bedrooms, a 4-piece bathroom, a home office, main-floor laundry with built-in cabinets, and a powder room complete this level. The fully finished basement offers a huge family room with a second European-style fireplace, two large bedrooms, a 3-piece bath, cold storage, and 2 storage rooms. With a separate entrance from the oversized heated 3-car garage, this basement is perfect for teenaged kids or extended family. Additional features include a commercial-grade 9-zone hot water boiler system, dual hot water tanks, a reverse osmosis system, water softener, central vacuum, and an impressive 4-season sunroom overlooking the beautifully landscaped backyard. A one-of-a-kind home that offers space, elegance, and timeless craftsmanship! (id:51989)
RE/MAX First
267 Savoy Cr
Sherwood Park, Alberta
Welcome to the “Aspire” built by the award-winning builder Pacesetter Homes. This is the perfect place and is perfect for a young couple of a young family. Beautiful parks and green space through out the area of Summerwood. This 2 storey single family attached half duplex offers over 1390+sqft, includes Vinyl plank flooring laid through the open concept main floor. The kitchen has a lot of counter space and a full height tile back splash. Next to the kitchen is a very cozy dining area with tons of natural light, it looks onto the large living room. Carpet throughout the second floor. This floor has a large primary bedroom, a walk-in closet, and a 3 piece ensuite. There is also two very spacious bedrooms and another 4 piece bathroom. Lastly, you will love the double attached garage and the side separate entrance perfect for future basement development. ***Home is under construction the photos shown are of the same home recently built colors and finishing's will vary Complete by September of this year *** (id:51989)
Royal LePage Arteam Realty
203 Strathaven Bay
Strathmore, Alberta
New price. Welcome to your dream home! Nestled in a peaceful cul-de-sac in the charming town of Strathmore, this beautiful bi-level property offers the perfect blend of space, style, and functionality and is priced to sell. With 6 spacious bedrooms, 2 bathrooms and a rough - in for a third, this home is ideal for growing families or those who love to host guests. Key Features: - 6 Bedrooms: Plenty of room for everyone, with ample space for a home office, gym, or playroom. - Bright & Airy: Large windows throughout the home flood the space with natural light, creating a warm and inviting atmosphere. - Kitchen : Featuring butcher block countertops, modern appliances, and plenty of storage and a dining area that will fit a large table, this kitchen and dinning area are perfect for family gatherings or for entertaining guests, while the cozy living spaces provide a relaxing retreat at the end of the day. - Oversized Double Garage: Perfect for vehicles, storage, or a workshop, with extra space for all your needs. - Great Location: Situated in a quiet neighbourhood, this home offers privacy and tranquility while being just minutes from schools, play grounds, shopping, and all the amenities Strathmore has to offer. The lower level offers additional living space with 3 of the 6 bedrooms and a flex space. Exterior walls are 6.5 inches thick.Outside, you’ll find a fully landscaped, fenced back yard with plenty mature of trees and space for outdoor activities, gardening, or simply enjoying the serene surroundings. Don’t miss your chance to own this great property in Strathmore. With a little love, you could make this your own. Schedule your private showing today and experience all this home has to offer! Contact us now to make this your forever home! (id:51989)
RE/MAX First
233 27 Avenue Ne
Calgary, Alberta
Welcome to this original-owner home on a prime 50’ x 120’ inner-city lot with R-CG zoning, situated in the highly desirable and sought-after community of Tuxedo Park! This versatile property presents an exceptional opportunity for investors, first-time buyers, or families looking for a spacious, fully developed property with long-term value. Offering over 2,500 SF of developed space, with more than 1,800 SF on the main & upper floors alone (plus an additional 703 SF in the basement), the potential for updates and customization to either live in or rent out is significant.Located just minutes from downtown, this vibrant neighborhood strikes the perfect balance between convenience and tranquility. Enjoy leisurely walks through the picturesque Confederation Park while benefiting from easy access to nearby transit options. Everything you need is within walking distance, including top-rated schools, shopping, dining, and various amenities. The home’s prime location also offers proximity to SAIT, North Hill Mall, the Jubilee Auditorium, Kensington Village, and major commuter routes, making it easy to access all the city has to offer.The main floor features a spacious living room with a gas fireplace, a separate dining room, and a large kitchen, along with a 4-piece bathroom, main floor laundry, and access to a generous backyard. Upstairs, you’ll find three bedrooms, plus additional storage space in the attic. The primary bedroom includes a 2-piece ensuite. The lower level offers a large family room, a 3-piece bathroom, ample storage, and a utility room with a newer, high-efficiency furnace. Step outside to the beautifully landscaped backyard, where vibrant flower beds, a charming patio, and a lush garden provide the perfect environment for relaxing, gardening, or hosting gatherings. The over-sized, heated detached garage, along with additional parking, ensures ample space for vehicles and storage. Currently rented, so if you're looking for a turn-key investment opportun ity, this might be perfect... be sure to book your viewing soon! (id:51989)
2% Realty
119, 116 6 Ave Ne
Slave Lake, Alberta
Embark on your homeownership journey with this immaculate 3-bedroom bi-level condo, a perfect starter home for those seeking convenience and comfort. This well-maintained residence offers a welcoming atmosphere with its bright and spacious layout. The bedrooms are thoughtfully designed to maximize space and provide a cozy retreat after a busy day. Nestled in a friendly community, this condo is ideally situated within walking distance to top-rated schools and a variety of shopping options, ensuring everything you need is right at your doorstep. Whether you’re a young family or a professional looking for a practical living solution, this condo is a fantastic opportunity to enjoy the benefits of a prime location combined with a move-in-ready home. (id:51989)
Royal LePage Progressive Realty
923 Windsong Drive Sw
Airdrie, Alberta
Welcome to 923 Windsong Drive. This stunning former showhome, a perfect blend of elegance, functionality, and high-end craftsmanship. From the moment you arrive, the home's charming curb appeal and inviting covered front porch set the stage for what’s inside. Step through the front door to find a private main-floor den, complete with custom built-ins, ideal for a home office or quiet retreat. The open-concept layout is anchored by an incredible chef’s kitchen, featuring off-white cabinetry, quartz countertops, a massive island, double wall ovens, a gas cooktop, a walk-in pantry, and a butler’s pantry with a bar fridge and prep sink. Whether you're hosting a dinner party or enjoying a casual meal, the spacious dining area and elegant living room with a gas fireplace provide the perfect backdrop. Thoughtful details continue throughout, including custom millwork, tile and hardwood flooring, and designer window coverings. The back mudroom and laundry room offer additional built-in storage, keeping life effortlessly organized. Upstairs, the bonus room over the garage creates an ideal spot for movie nights or a play area. The luxurious primary suite is your private retreat, featuring a spa-like ensuite with a deep soaker tub, dual vanities, a walk-in shower with dual showerheads, and a private water closet. Two additional bedrooms share a well-designed main bathroom with dual sinks, making morning routines a breeze. The unfinished basement offers incredible potential, ready to be transformed into extra living space, a home gym, or the ultimate entertainment area, tailor it to fit your needs! Outside, the new composite deck and pergola offer a stylish outdoor living space, perfect for relaxing or entertaining. The sun-soaked south-facing backyard is fully fenced, featuring a playset for the kids and plenty of room to enjoy. A spacious double attached garage provides ample storage for vehicles, tools, and seasonal items, keeping everything neatly tucked away. L ocated in a family-friendly community, just a short walk to schools, parks, and scenic pathways, with easy access to Rockyview Costco, CrossIron Mills, and Calgary’s major routes, this home is as convenient as it is beautiful.Don’t miss your chance to own this exceptional property, book your showing today! (id:51989)
Royal LePage Benchmark
406 Sora Way Se
Calgary, Alberta
Welcome to this stunning brand new home in the beautiful community of Sora (Hotchkiss), South East Calgary!This fantastic property, the Gregory model- Homes by Avi, boasts 1748 sq ft of living space with four generous bedrooms, bonous room, three full washrooms and a 20’x20’ concrete parking pad, accessible from the alley, perfect for your vehicles, with future garage possibilities and an separate entrance to the basement.As you step inside, you'll notice a convenient closet for storing jackets and shoes and a bright bedroom with a large window and spacious closet , ideal for a guest room, reading nook or home office which is attached to a full washroom. You will have beautiful view of pond and rocky mountains from this room.The spacious living room is airy and light-filled. The open kitchen is equipped with Whirlpool stainless steel appliances, quartz countertops, a large island and a breakfast bar. A cozy dining area near the kitchen is perfect for family meals and entertaining guests. The mudroom beside the kitchen leads to the back entry.Upstairs, you'll find three sizable bedrooms and bonous room, including the primary bedroom with its own ensuite washroom and walk-in closet. Enjoy the views of the Rocky Mountains and pond from the master bedroom! The other two bedrooms share a conveniently located full washroom. An expansive bonus room and laundry room complete this floor. A good sized unfinished basement comes with separate entrance from the side of the house and two egress size windows and a washroom rough-in for the future development.Sora is a new and vibrant community in South East Calgary, a minutes drive to Stoney trail and south hospital, offering a mix of parks, ponds, playgrounds and walking trails. It's close to schools, shopping and dining options, making it a great place to call home. (id:51989)
RE/MAX House Of Real Estate
5017 47 Street
Killam, Alberta
Large Residential lot in Town of Killam. Ready to build your new home. (id:51989)
Royal LePage Rose Country Realty
167, 328 Centre Street Se
Calgary, Alberta
This fantastic Korean restaurant is in the core of Chinatown backing into a huge parking lot surrounded by offices and retail stores. It has been successfully satisfied all customers with great food and outstanding services. Fully licensed to serve beer and wine to pair with food, so it is a perfect gathering place for company lunch and dinner. The modern interior and cozy child-friendly vibe attract youngsters and families as well. Full commercial kitchen with 8 feet canopy, gas fryer, burners and ovens to create any food in minutes. Downtown is getting busier, and offices are filling up! Buy it now and get ready for the busy season! Please respect the current operation of the business so please do not go without a prior appointment. (id:51989)
Maxwell Capital Realty
47, 20419 Twp 412
Rural Camrose County, Alberta
Welcome to Pelican View Estates where luxury meets comfort in a lakeside setting. This exquisite home just steps from the lake is one you won't wanna miss. The modern exterior with Hardy Board Siding, beautiful low maintenance landscaping, and RV parking is just the start. Inside this air-conditioned home you'll find a spacious kitchen with top of the line appliances, apron sink, and HUGE walk-in Pantry. The star of the show of this open concept space is the Douglas Fir beams that run throughout the main living areas and a beautiful wood burning fireplace for all those chilly nights. Also on this level you will find a 2 piece bathroom and a large primary bedroom offering a spacious walk in closet and an ensuite of your dreams. Double Vanity, tiled shower and separate make up table. The lower level with in floor heating has 3 bedrooms, large recreation area, and a 4 piece bathroom. This home also offers laundry not only on the main level but also on the lower for everyones convenience. Step outside onto your covered TREX deck with pot lighting- perfect for hosting gatherings with friends and family. The yard is fully fenced, extra shed storage, designated fire pit area, and recently added stamped concrete edging. The Cedar Shakes and exterior features compliment the natural beauty of its surroundings. Finally this home has a 3 car heated garage to provide space for cars, boats, and all the fun things lake life can provide. Embrace Lake living at its finest- a home that perfectly balances style, comfort, and function. (id:51989)
RE/MAX Real Estate (Edmonton) Ltd.
Cir Realty
1, 5204 49 Street
Rocky Mountain House, Alberta
For more information, please click Brochure button. Turnkey Business Opportunity - Profitable Dollar Store for Sale/ Looking for a well-established, profitable business with a strong track record? The Great Canadian Dollar Store in Rocky Mountain House, Alberta is now available for sale! Established in 2005, this thriving business is entering its 21st year of operations with consistent sales growth. Prime Location - Situated in downtown Rocky, close to the hospital, recreation facilities, and high school, ensuring steady foot traffic. Franchise Support - Gain access to a vast network of suppliers and ongoing franchise assistance. After-Sale Support - The current owner will provide guidance to ensure a smooth transition. Flexible Options - Opportunity to continue as a franchise. Selling price does not include inventory. Don’t miss out on this fantastic opportunity to own a successful, well-established business! (id:51989)
Easy List Realty
1005, 70 Dyrgas Gate
Canmore, Alberta
The Lifestyle Upgrade: Three Sisters Townhome with the Garage You Need. Whether you're seeking a weekend retreat or putting down roots in Canmore, this 944 sq ft townhome in Three Sisters' Collier's Ridge delivers what matters most: space, quality, and that coveted garage that sets it apart in the local market.For weekend visitors, this becomes your personal basecamp—where adventures begin and end, where gear has a proper home, and where mountain living feels effortless. For locals, it represents that crucial step up—from condo living to the pride of townhome ownership with the storage space that transforms daily life.The thoughtfully designed two-level floor plan speaks to both lifestyles. Upstairs, the open concept kitchen, dining, and living areas create a natural gathering space that feels larger than its footprint suggests. Morning light streams onto the private balcony—perfect for that first coffee before heading out. As evening falls, the gas fireplace becomes the heart of the home, warming the space as you unwind.Downstairs, two well-proportioned bedrooms and a full bathroom with radiant heated floors provide the comfort you deserve. The maple hardwood throughout adds warmth and character that bland carpet simply can't match. The private patio extends your living space outdoors, creating yet another spot to enjoy mountain air.But let's talk about what truly distinguishes this home: the single car garage. For weekenders, it means secure storage for your mountain bikes, skis, paddleboards, and hiking gear. For locals, it represents the end of Canmore's winter morning scraping ritual and protection for your vehicle year-round. Either way, it's a feature that becomes more valuable with each passing season.Location amplifies everything. Situated on Canmore's path system, you're connected to downtown and countless trailheads. The café and wine shop across the street become part of your daily rhythm. And soon, the new Gateway at Three Sisters development will bring even more conveniences within walking distance.This townhome isn't just a property—it's a lifestyle upgrade that speaks to where you are or where you want to be. For the outdoor enthusiast or the local looking to plant stronger roots, this is home. (id:51989)
Maxwell Capital Realty
13 Hull Wd
Spruce Grove, Alberta
Built by SUNNYVIEW Homes, this 2 Storey home is FULLY loaded with upgrades. 5 BEDROOM home with 3 FULL bathrooms. The main floor boasts a good sized bedroom and full bathroom. Open to below family room with big windows and a beautiful FEATURE wall complete with an electric fireplace. CUSTOM kitchen with waterfall quartz countertop and bar space over looking the good sized nook area. A separate chefs kitchen with plenty of storage space tops off the main floor. The glass railing and step lights lead to the second floor BONUS room. The primary suite features a walk-in closet and a spa-like 5-piece ensuite. 3 additional rooms, one full bathroom, laundry room complete this floor. Premium lighting package, custom showers, MDF shelving, three gas lines, feature walls, two-tone cabinets and coffered ceilings. Basement offers a separate side entrance awaiting your personal touch making it a great income potential. *Pictures are from another home built by same builder, posted for reference purposes. (id:51989)
RE/MAX Excellence
6113 Crawford Dr Sw
Edmonton, Alberta
Welcome to this stunning brand-new home in the vibrant community of Chappelle. Overlooking the RAVINE, this 2-storey home comes with a 2-bedroom LEGAL BASEMENT SUITE and a 2 bedroom GARDEN SUITE. The main floor features a bedroom with an ensuite, a den, and a powder room. The kitchen is fully upgraded and finished off with quartz countertops. The living room has a bright and beautiful feature wall with an electric fireplace. Upstairs the primary room has a spa-like 5-piece ensuite along with two spacious bedrooms and a full bathroom. A bonus room for family entertainment and the laundry area complete the upper floor. The fully finished basement has two bedrooms, a kitchen, a 4-piece bath, and a recreational area. Spacious 2-bedroom garden suite! Premium lighting package, glass railings, MDF shelving, custom showers and feature walls. The entire home is masterfully crafted with sleek, upgraded finishes throughout. Close to amenities and the Edmonton Airport. (id:51989)
RE/MAX Excellence
#52 3221 119 St Nw
Edmonton, Alberta
Perfect for university students, downtown professionals, investors, or families looking for top-ranked schools (Westbrook, Vernon Barford). Bus stop just steps away, with Century Park LRT & UofA only minutes away. This beautifu townhome offers over 1,300 sqft of living space with a partially finished basement. The main floor features modern décor and laminate flooring, a spacious living room, and a functional kitchen with ample cabinetry, counter space, and upgraded appliances. The dining area flows seamlessly into the layout. Upstairs, you'll find three good-sized bedrooms with generous closet space and a skylight above the stairs. The large primary bedroom includes double closets and a 2-piece ensuite. The partially finished basement offers a den/office. One assigned parking stall is conveniently located right in front of the unit. Located in a well-managed complex with reasonable condo fees, newer siding, windows, and roof, this townhome is a great opportunity! 2 parking stalls!!! (id:51989)
Initia Real Estate
75 Macmillan Avenue
Mclennan, Alberta
Discover the perfect blend of tranquility and convenience with this expansive 4.18-acre property, ideally located within the town limits of McLennan. This versatile parcel offers ample space for building your dream home, or simply enjoying wide-open spaces. With easy access to local amenities and a peaceful environment, this property is a rare find. Don’t miss the opportunity to own a piece of McLennan’s charm! (id:51989)
RE/MAX Northern Realty
11401 Belgrave Road
County Of, Alberta
PRIME LOCATION, BACKING ONTO POND! Looking to build your dream home? Look no further than 0.54 acres of land ready to build on backing onto the pond in Carriage Lane Estates. Take advantage of the space and low county taxes today! (id:51989)
Grassroots Realty Group Ltd.
119 Pew Lane
Fort Mcmurray, Alberta
Welcome to your Dream Home! Where Luxury and Functionality meet. This Custom-Built Executive Home Boasts 3050.42 sq ft of living space, including a 1776 sq ft Legal Suite. With 2 Primary En-Suites, a Theater room, and an 18 ft indoor water fall, this home is perfect for Entertaining and Comfortable living.The African Mahogany Kitchen cabinets, Crown Moldings, and trim, slate stairs, and solid wood doors throughout add a touch of elegance to the home. The in-floor heat in the Basement and Concrete Main floor provide extra Sound Proofing and Warmth. The Chef's Kitchen is a Culinary Delight, featuring a 7 ft fridge , 6 burner gas stove, 2 ovens, warming drawer, 3 sinks, and a built-in Miele Coffee System, and custom spice racks.The Multi-level Theater room is perfect for movie nights with family and friends. The dining room, living room, and family room each have a fireplace, adding to the ambiance of the home. A 3-piece bathroom and laundry room complete the main floor.As you head upstairs, the primary suite will grab your attention with its separate steam room, 5-piece ensuite, 2 walk-in closets, and fireplace. There are 3 more bedrooms upstairs, one of which can serve as another primary suite with a full ensuite, and another bedroom with a full bath.The basement Legal suite has a separate entrance and features 2 huge living spaces, one underneath the garage, a full kitchen, and dining room, and 3 bathrooms with 2 more full bathrooms. This is not your typical cookie cutter home, the quality of workmanship is evident in every corner of this house. This home is the perfect blend of luxury and functionality, and is sure to impress even the most discerning buyers. (id:51989)
RE/MAX Connect
4908 49 Ave
Rural Westlock County, Alberta
Cozy new build cottage for you to finish as you desire on a comfortable 2 acres. 14 total lots on 5 separate titles. Located in the community of Nestow just off pavement with plenty of tree coverage for privacy. Yard has been opened up and cleared with room for future development. Seller built cottage in 2024 and exterior has been finished, just add a deck and skirting! Interior is a blank canvas with some framing completed. 60amp power has been brought to the building, no water or septic connected. Natural gas line runs along the road to the north to be brought in if desired. Great opportunity to put your finishing touching on an affordable modern home on a perfectly sized private lot. To be sold as is. Aerial photo dimensions for reference only. (id:51989)
Sunnyside Realty Ltd
128 Main Street
Barons, Alberta
Welcome to the Barons General Store, this long standing local institution built in 1909 is ready for a new owner! With retail space below and a cozy home above, this space is perfect for anyone looking to start their own business or expand their existing portfolio. The street-level retail space features just over 1000 square feet on store floor at the front and 1100 square feet of space in the back divided over two rooms. Textured ceilings, large updated windows, and plenty of amazing inclusions make this space welcoming for customers and ideal for new and experienced business owners alike. Storage space, a utility room, and a washroom are centrally located. A nearby hallway leads to the renovated residential unit above, which includes an open living room and kitchen, three bedrooms, and a four-piece bath. Outside, you'll find a fenced side yard with a firepit, covered seating area, and access to the upper level, perfect for entertaining friends. If a commercial space with a home above sounds like the place you've been waiting for, give your REALTOR® a call and book a showing today! (id:51989)
Royal LePage South Country - Lethbridge
Grassroots Realty Group
13436 140 Av Nw
Edmonton, Alberta
STUNNING WALKOUT in desirable Hudson! This executive 2 storey luxury home with SEPARATE ENTRANCE is absolutely gorgeous! Featuring 7 bedrooms, 4 bathrooms & all the high end finishings you would expect in a home of this caliber, including 3 fireplaces (2 are Italian marble), soaring 18ft. ceilings, crown molding, wainscoting, Italian crystal chandeliers, marble & hardwood floors & an abundance of designer accents. The main level has a grand entrance, elegant living room, soaring cathedral ceilings, massive windows, formal dining room, chef’s kitchen & breakfast nook opening to the wrap around deck & completed with a family room, bath & bedroom/office. The magnificent staircase leads upstairs to a luxury primary suite which is second to none with private balcony & spa like ensuite. There are 3 more bedrooms & bathroom. The basement is beautifully finished with it’s own furnace & HWT, 2nd kitchen, living room, laundry & 2 bedrooms. Backing onto GREENSPACE - the view is amazing! IMPRESSIVE! (id:51989)
RE/MAX Elite
4136 7 Avenue Sw
Calgary, Alberta
Don’t miss this stunning modern infill in the heart of ROSSCARROCK, designed with HIGH-END FINISHES, a WALKTHROUGH BUTLER’S PANTRY, and a RARE 3-BED, 2-BATH LEGAL LOWER SUITE (subject to permits & approvals by the city). With a functional open-concept layout, upscale details, and a prime inner-city location, this home delivers a perfect blend of style and practicality. The spacious foyer welcomes you inside with a built-in bench and hooks for a practical and organized entryway. At the front of the home, the formal dining area is bathed in natural light from oversized windows, making it an ideal space for hosting gatherings or enjoying everyday meals. A walkthrough butler’s pantry seamlessly connects the dining room to the chef’s kitchen, offering custom cabinetry, A GLASS-ENCLOSED WINE DISPLAY, a sink, and additional storage—perfect for entertaining and meal prep. The kitchen itself is a showstopper, featuring ceiling-height cabinetry, quartz counters, a full-height backsplash, and a large central island with bar seating. A stainless-steel appliance package includes a French door fridge, gas cooktop, wall oven, microwave, and dishwasher, ensuring both function and style. A main floor home office off the kitchen adds even more convenience for a work-from-home set up. The bright and open living room is designed for comfort and elegance, featuring an inset gas fireplace with a full-height tile surround with built-in cabinetry, and sliding patio doors taking you out to the rear deck. The rear mudroom helps keep daily essentials organized, and an upscale powder room completes the main level. Upstairs, the primary suite is a true retreat with vaulted ceilings, expansive windows, and a spacious walk-in closet. The spa-like 5-pc ensuite is designed for relaxation, featuring heated tile floors, dual sinks, a freestanding soaker tub, and a walk-in shower with full-height tile surround. Two additional secondary bedrooms share a well-appointed 4-pc bath, while a built-in desk n ook on the landing provides the perfect study space. A full laundry room with extra storage ensures everyday convenience. The legal lower suite (pending city approval) is a standout feature, offering a private side entrance and modern finishes as the rest of the home. With 9-ft ceilings, engineered hardwood floors, 2 full baths AND 3 full beds, this suite is ideal for tenants, extended family, or additional living space! The 4-pc baths feature tub/shower combos with full-height tile surrounds. The open-concept kitchen and living area include quartz counters, custom cabinetry, a full-size fridge, electric range, and separate laundry. Rosscarrock is a vibrant inner-city neighborhood, offering quick access to downtown via Bow Trail, transit options like Westbrook C-Train Station, and fantastic shopping and dining at Westbrook Mall, 17th Ave, and Killarney. Outdoor lovers will appreciate Edworthy Park, Douglas Fir Trail, and Shaganappi Point Golf Course, plus top-rated schools just minutes away! (id:51989)
RE/MAX House Of Real Estate
14 Lucas Close Nw
Calgary, Alberta
Stunning 1800+ Sq. Ft. Home in Livingston, NW CalgaryDiscover this beautifully designed home in the sought-after community of Livingston, offering over 1,800 sq. ft. of modern living space. The main floor features a versatile den, a 2-piece bathroom, a spacious living room, and a stylish kitchen with a pantry. A dedicated dining area, a convenient back entrance leading to a deck, and a side entrance to the unfinished basement (with 3-piece rough-ins completed by the builder) add to the home's functionality.Upstairs, you'll find three generously sized bedrooms, including a luxurious primary suite with a private ensuite bathroom and walk-in closet. A bonus room provides extra living space, while a second full bathroom and a convenient upper-floor laundry room complete the level.This home is ideally located close to all amenities, with easy access to Stoney Trail, schools, playgrounds, movie theatres, Walmart, Costco, Superstore, and more!Don’t miss the opportunity to own this exceptional home—schedule your viewing today! (id:51989)
Real Estate Professionals Inc.
38302 Range Road 22
Rural Red Deer County, Alberta
Welcome to this exceptional acreage which offers an unmatched combination of luxury living, rental income potential, and serene country life. ALL just 10 kilometers west of Sylvan Lake. Set on a sprawling 7.14-acre parcel, this property features not just one, but two homes—an executive main residence and a secondary house that can be rented out or used as an Airbnb. With endless possibilities for outdoor activities, hobby farming, or simply enjoying nature. This property offers the best of both worlds—rural tranquility while still being close to the vibrant lake town’s amenities, recreational opportunities, and dining. 2 beds on the main floor as well as the laundry room, 1 bedroom with a bonus room in the upper level and its own bathroom for your convenience. Downstairs you will find 3 more bedrooms one with an ensuite and the shared bathroom that has a huge makeup counter for the girls in your life. To top it off there is an amazing theatre room for amazing family movie nights with a full pantry. This one is a must see!! (id:51989)
Royal LePage Network Realty Corp.

