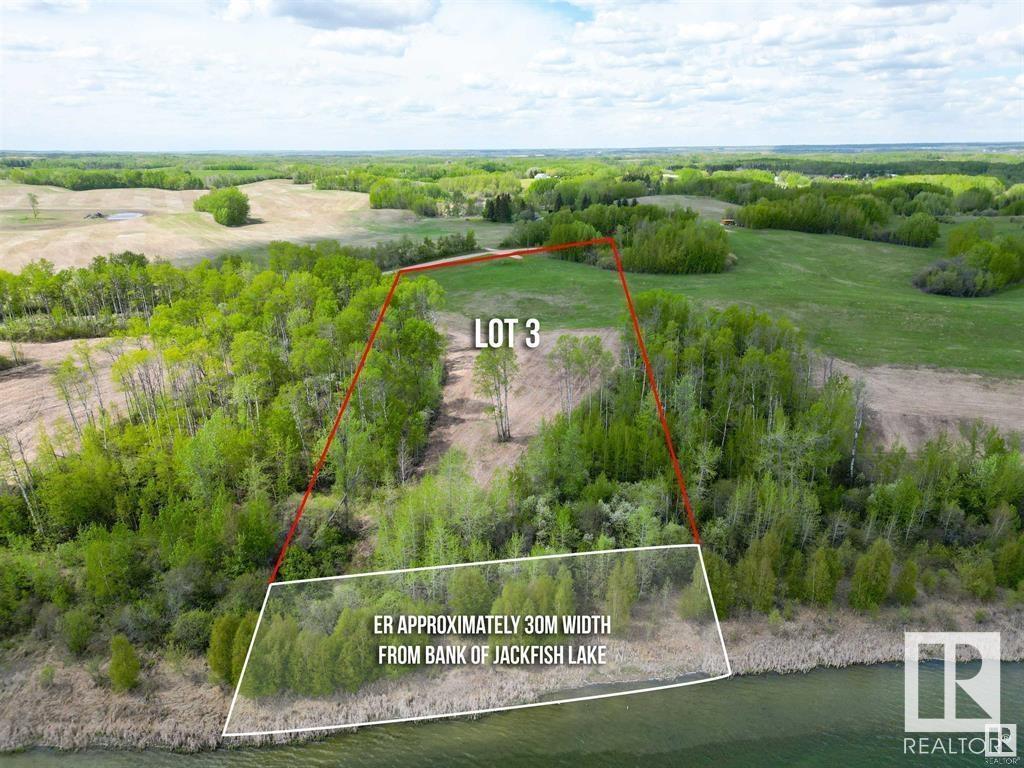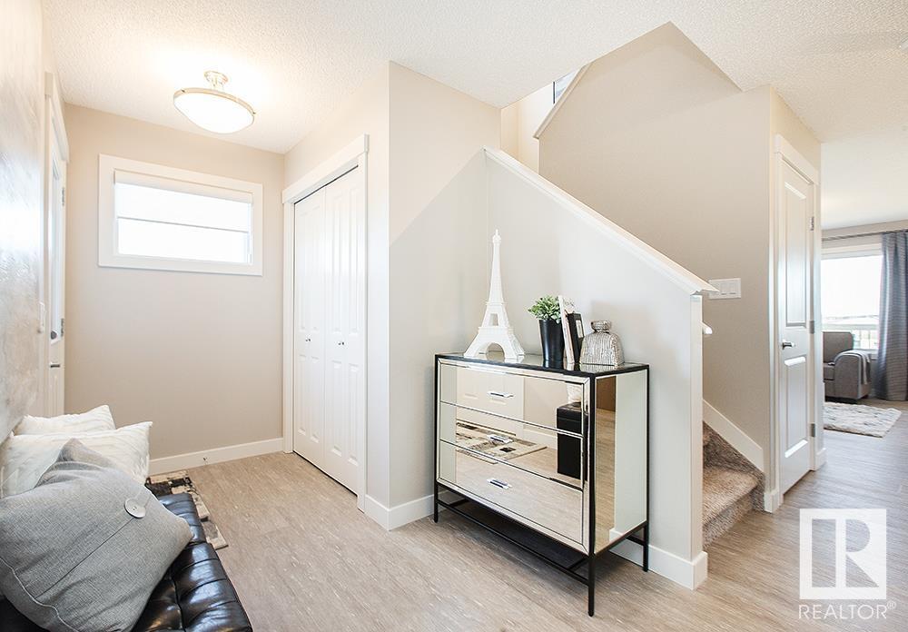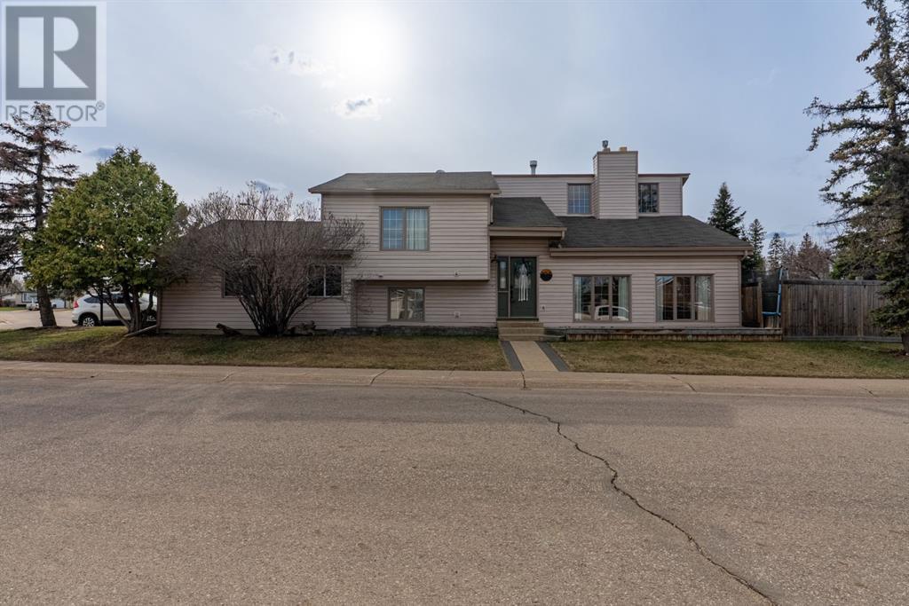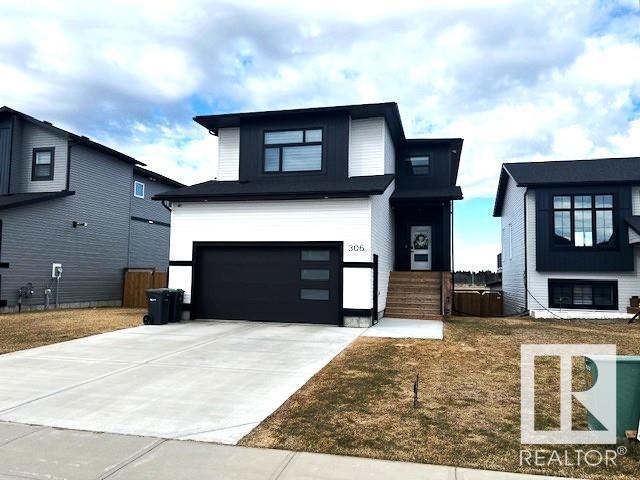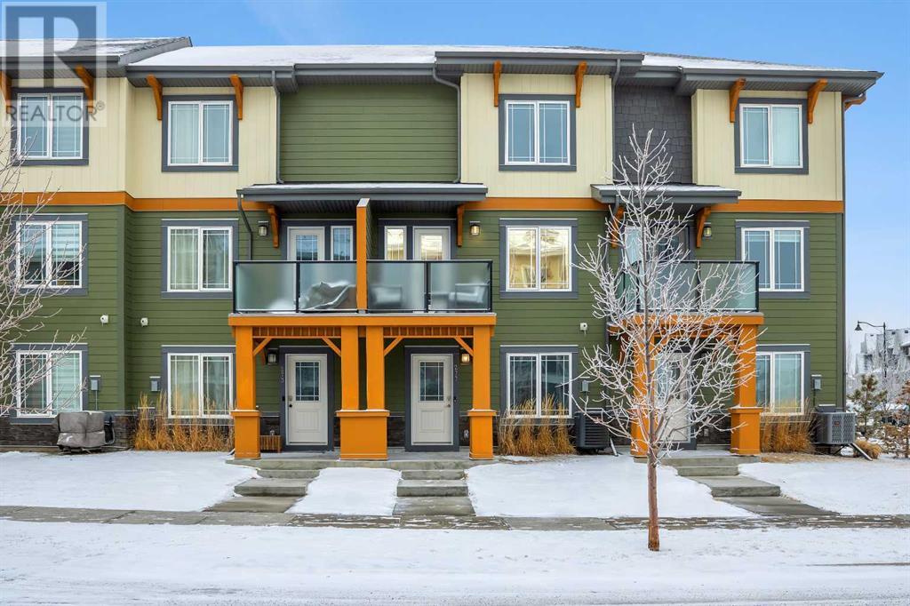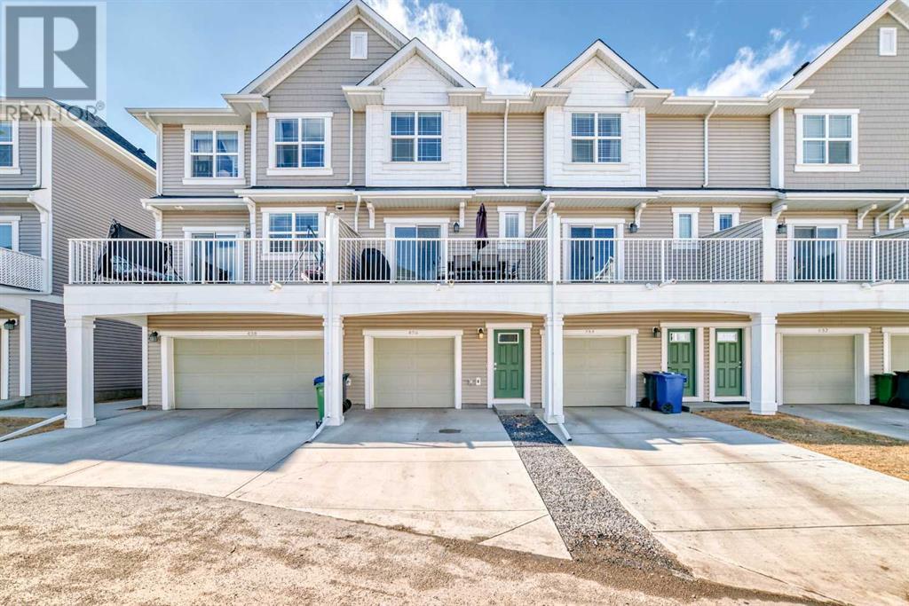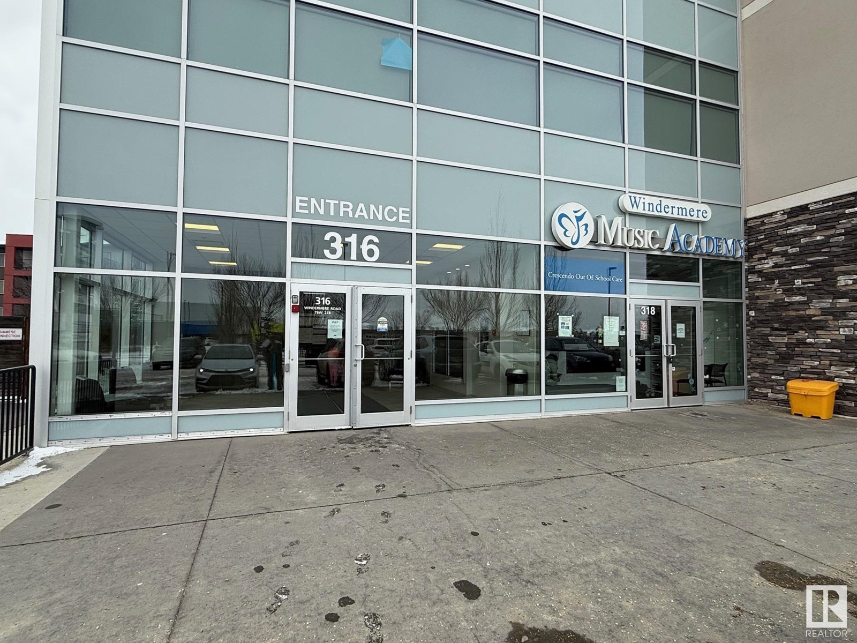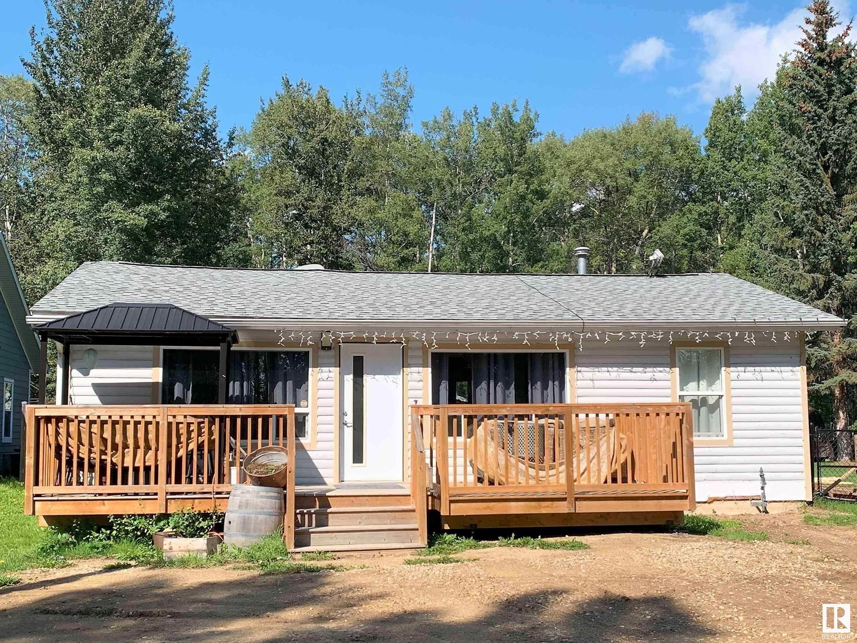looking for your dream home?
Below you will find most recently updated MLS® Listing of properties.
2202 Jumping Pound Common
Cochrane, Alberta
This modern style town home offers everything you have been looking for. Upon entering this home, you will see the central court yard right front of entrance, which makes this home stands out. Main floor offers spacious entry that leads into a single attached garage, bright office/den and a 2 pcs bath. The open concept second floor provides ample living space in the form of a large kitchen, living room and dining room. The south-facing living room offers stunning views. The kitchen features an island, upgraded stainless steel appliances, quartz countertops, tiled backsplash, and a private balcony. The upper level is bright & sunny with plenty of windows & includes 2 Bedrooms. The large primary bedroom is very spacious, has a 4 piece ensuite bath with 2 big closets & 2 large windows. The 2nd bedroom is spacious as well with 4-piece bathroom right next to. The complex is beautifully landscaped, with trees, shrubs and white picket fences that adds to the charm. Conveniently located near Bow Ridge! Walk 30 seconds from your front door to the many walking paths along the ridge. Book your private viewing today & Don’t miss out on this opportunity!! (id:51989)
Cir Realty
12301 Range Road 64
Rural Cypress County, Alberta
Unmatched Country Living Just Minutes from the Airport!Welcome to your future paradise! This remarkable 7.14-acre property, located just five minutes from the airport, offers the perfect blend of tranquility and convenience. Imagine living in a spacious 1,500 sq ft bilevel home with a double attached garage, complete with a charming covered deck that invites you to relax and enjoy the beautiful surroundings.Step inside and discover the well-designed main floor, featuring three comfortable bedrooms, including a master with an ensuite bathroom, along with an additional full bathroom for guests. The inviting living room and dining area provide an ideal space for entertaining, complete with a cozy fireplace to warm those chilly nights. The kitchen may need a modern touch, but it comes equipped with newer appliances, including a fridge, stove, dishwasher. Main floor laundry comes with washer & dryer. Additional perks include air conditioning, a furnace, and central vacuum, ensuring your comfort year-round.The basement expands your living space even further, containing two more bedrooms, another bathroom, and a large games room—perfect for family fun and gatherings. You'll also find a storage room and utility room for added convenience, with direct access to the insulated garage. Plus, wiring is already set for a hot tub at the back side of the house, making it easy for you to unwind at the end of the day.This stunning property is fully fenced with a new 4-wire perimeter fence, ensuring the safety of your pets and livestock. With a 4-inch irrigation pipe surrounding the perimeter for watering trees and a 2-inch system for your grass and additional greenery, you can maintain a picturesque landscape effortlessly, thanks to underground sprinklers.The large dugout on the property is perfect for summer and winter fun, providing a fantastic outlet for recreation throughout the year. The paved driveway leads right to your front door, offering ease of access while enhancing curb appeal.You’ll also enjoy city water services provided by Westside Co-op and SMIRD domestic water rights, ensuring reliable water access. With ample room for your horses, pets, and the potential to build a shop or arena, the opportunities are limitless!This incredible property combines the best of rural living with modern conveniences. Call today for your private viewing. (id:51989)
Source 1 Realty Corp.
52309 Rge Rd 24
Rural Parkland County, Alberta
Create your own private lakefront paradise on Lot 3 at Jackfish Lake, just 45 minutes from downtown Edmonton and only 20 minutes from Spruce Grove. Spanning 5.3+/- acres with 355 feet of shoreline, this lot offers direct access to one of the cleanest lakes in Alberta. The quick drop-off in water depth makes it ideal for watersports and a shorter dock. The gentle slope of the land offers incredible lake views from multiple vantage points, with some south-facing exposure providing beautiful natural light throughout the day. With power and gas at the property line, this lot is ready for development and provides endless potential. Enjoy peaceful mornings and spectacular sunsets at this prime lakeside location. (id:51989)
Royal LePage Noralta Real Estate
6226 19 Street
Rural Leduc County, Alberta
WELCOME TO YOUR DREAM HOME IN IRVINE CREEK! This stunning, custom-built home is designed with luxury, comfort, and functionality in mind, featuring exceptional craftsmanship and high-end upgrades throughout. Step inside to find beautifully upgraded cabinetry, sleek premium countertops, and a matching backsplash, creating a sophisticated and modern kitchen. The fully equipped spice kitchen adds extra convenience, making meal prep effortless—perfect for culinary enthusiasts and large gatherings. Throughout the home, upgraded lighting enhances the ambiance, while the HRV (Heat Recovery Ventilation) system ensures fresh air circulation and year-round comfort. With four spacious bedrooms, three well-appointed bathrooms, and a separate side entrance, this home offers privacy, flexibility, and endless possibilities—ideal for growing families, a home office, or rental potential. Located in the desirable community of Irvine Creek, this home blends modern living with everyday convenience. (id:51989)
Royal LePage Arteam Realty
13, 420069 Range Road 284
Rural Ponoka County, Alberta
The rise of the American dollar has made lake living in Alberta far more attractive. Come to a look at Grandview Estates. Boasting an upscale architecturally controlled subdivision that is intertwined amongst 30 acres of environmental reserve featuring established walking trails, abundant wildlife, local history. The view is so amazing that it is better described as an experience. Every lot boasts a spectacular view of the lake; some views encompass the entire length of Gull Lake. Imagine closing every single day with yet another uniquely pleasing sunset.. Boat access is 5 minutes away at the Raymond Shores public boat launch. Taxes have not been assessed yet. Grandview Estates is a 31 lot acreage subdivision with acreages ranging from 1 to 6 acres in size. (id:51989)
Royal LePage Lifestyles Realty
110 Bridlecrest Boulevard Sw
Calgary, Alberta
Welcome to this stunning 2,000 square foot, two-story home! Featuring a double attached garage and a walkout with an basement with an illegal suite backing onto a serene park, this home offers both comfort and convenience. Recent updates include new siding, a new roof, and newer laminate flooring throughout. The kitchen boasts elegant quartz countertops, perfect for any home chef. Upstairs, you’ll find a spacious master bedroom with a luxurious five-piece ensuite, complete with a soaker tub. The large bonus room provides ample space for entertaining family and friends. Additionally, the basement includes an illegal mother-in-law suite, offering both privacy and comfort. Don’t miss out on this exceptional property! (id:51989)
Cir Realty
12, 420069 Range Road 284
Rural Ponoka County, Alberta
Welcome to one of Gull Lake's perhaps finest country home development. Grandview Estates. Boasting an upscale architecturally controlled subdivision that is intertwined amongst 30 acres of environmental reserve featuring established walking trails, abundant wildlife, local history. The view is so amazing that it is better described as an experience. Every lot boasts a spectacular view of the lake; some views encompass the entire length of Gull Lake. Imagine closing every single day with yet another uniquely pleasing sunset. Boat access is 5 minutes away at the Raymond Shores public boat launch. Taxes have not been assessed yet. Grandview Estates is a 31 lot acreage subdivision with acreages ranging from 1 to 6 acres in size and prices ranging for $85,000 to $275,000 (id:51989)
Royal LePage Lifestyles Realty
175 Savoy Cr
Sherwood Park, Alberta
Welcome to the “Belgravia” built by the award-winning builder Pacesetter Homes. This is the perfect place and is perfect for a young couple of a young family. Beautiful parks and green space through out the area of Summerwod and has easy access to the walking trails. This 2 storey single family attached half duplex offers over 1600 +sqft, Vinyl plank flooring laid through the open concept main floor. The chef inspired kitchen has a lot of counter space and a full height tile back splash. Next to the kitchen is a very cozy dining area with tons of natural light, it looks onto the large living room. Carpet throughout the second floor. This floor has a large primary bedroom, a walk-in closet, and a 3 piece ensuite. There is also two very spacious bedrooms and another 4 piece bathroom. Lastly, you will love the double attached garage. *** Photos used are from a previously built home and this home will be complete by this September colors and finishings may vary *** (id:51989)
Royal LePage Arteam Realty
105 Whiteoak Garden
Fort Mcmurray, Alberta
Nestled in a highly sought-after cul-de-sac, 105 Whiteoak Garden is a truly unique property that blends architectural charm with modern vibes. This vibrant and character-filled home offers stunning wood details, and an unbeatable location—just steps from the Birchwood Trail System!Step inside and be captivated by the vaulted wood ceilings with exposed beam. The impressive floor to ceiling three-way fireplace serves as a striking focal point, seamlessly connecting the living and dining areas. Charming eat-in kitchen with granite countertops, marble backsplash, and a large island with ample storage. Custom-built dining hutch featuring a wine rack and built-in bench seating for cozy gatherings. French doors lead to a 3-season sunroom with plastic sliding panels, screened windows, and a skylight—the perfect place to watch the Northern Lights! Primary bedroom with walk-in closet, wardrobes, and a private 4-piece ensuite. Second bedroom located just across the hall + Convenient 2-piece bathroom for guests. The lower level is filled with natural light, offering multiple living areas and charming details: Formal living space featuring a natural gas fireplace with a stunning reclaimed wood mantle from the 2016 Wildfire. Built-in wet bar with granite countertops and a beverage fridge, perfect for entertaining. Sunken family/rec room ideal for cozy movie nights or a play area this lower level also features the Third bedroom plus another 4-piece bathroom. Laundry room and ample under-stair storage. Attached oversized heated garage (30x21) with plenty of space for vehicles, storage, and a workshop. Fully fenced backyard + Located in a quiet, family-friendly neighborhood, this home is just minutes from all amenities, including: Schools & shopping. With its one-of-a-kind architecture, stunning interior features, and unbeatable location, 105 Whiteoak Garden is a rare gem in YMM! Call today to book your private tour and make this incredible home yours! (id:51989)
Coldwell Banker United
306 Waterton Wy
Cold Lake, Alberta
If you are looking a walkout basement backing onto green space, close to the beach, with 6 bedrooms PLUS office, then this is YOUR HOME! This nearly 3000sqft of finished space 2-storey home offers large front entry that leads past the office & 2-piece bath to the main living space. If entering from the heated garage, walk through the custom mud room /w bench into the walk-through pantry that leads into a STUNNING kitchen with upgraded quartz counters, huge island, floor to ceiling cabinets & high-end built-in appliances. This show stopping space opens to the big living room /w electric fireplace and feature wall with custom shelves, and dining room where you have access to the back deck & landscaped/fenced yard complete with shed & wiring for a future hot tub. Upstairs, is like no other with 4 bedrooms - including massive primary /w walk-in closet & ensuite with separate tub & tile shower. Walkout basement is fully finished with 2 more bedrooms, family room & bath. added extras: Central Air, Custom Blinds (id:51989)
Royal LePage Northern Lights Realty
8508, 8512 Bowness Road Nw
Calgary, Alberta
Land Assembly Opportunity in Bowness! This exceptional investment package includes 8508 & 8512 Bowness Road NW, offering a prime MC-1 zoned redevelopment opportunity with 13,024 sq. ft. of total land and an expansive 110 ft. frontage along the highly sought-after Bowness Road. Both properties generate immediate rental income while holding immense future potential. 8512 Bowness Rd NW: 3-bed, 2-bath main level + 2-bed, 1-bath illegal suite (1,012 sq. ft. RMS). Generates $3,000/month in rental income. Includes parking pad, RV access, and ample space, Includes parking pad, RV access, and ample space. 8508 Bowness Rd NW: 2-bed, 1.5-bath home (895 sq. ft. RMS) with a single-car garage. Generates $1,900/month in rental income. Perfect for developers and investors, these side-by-side lots offer the flexibility to build townhouses, a fourplex, or a small multi-residential project. The high-exposure location ensures excellent accessibility and future value appreciation. Prime Location Near Major Destinations: Bowness Park, Winsport (Canada Olympic Park), Market Mall, Bow River Pathway, Shouldice Athletic Park, University of Calgary & Foothills Medical Centre, Easy Access to Downtown – Quick connectivity via 16th Ave & Stoney Trail. With a combined rental income of $4,900/month, this property offers strong cash flow while you plan your redevelopment vision. A rare opportunity in one of Calgary’s most promising communities! Contact us today for more details. (id:51989)
Exp Realty
4608 56 Street
Two Hills, Alberta
Why pay rent? Manufactured Home with excellent floorplan comes with a large well-developed Lot. Long covered deck, and heated porch. Perfect design for a large family and comes with 4 main appliances, plus Brand New Vinyl Plank & Carpet Flooring. This large 3 bed, 2 bath home has great curb appeal, nice lawn, and an oversized front concrete parking pad. Upgraded Vinyl Siding, new window/door, and metal roofing. NO monthly lot fees - you will Own the Home & the Land! Quiet relaxing neighborhood and peaceful community to enjoy. Choice of Schools, good Hospital, groceries, hardware stores & more. Come have a look and see this very affordable home for yourself! (id:51989)
Real Estate Centre - Vermilion
277 Auburn Meadows Drive Se
Calgary, Alberta
Eloquent in design, this stunning open-concept townhome offers all the comforts you’ve been searching for. Featuring 3 spacious bedrooms, 2.5 Baths and a double attached garage, this home is truly a gem! Upon entering, you’ll be immediately impressed by the meticulous finishes and attention to detail. Lightly used and still exuding that new home scent, every square inch has been thoughtfully designed and upgraded. With south-facing oversized windows, natural light floods the home, enhancing the seamless transitions between rooms and making it perfect for entertaining.The main living area features an inviting kitchen and dining space, overlooking the large living room. This layout creates a perfect environment for gatherings or simply relaxing at home. The kitchen is beautifully appointed with timeless full-height cabinetry, a stylish tile backsplash, and stainless-steel appliances that include an exclusive microwave hood fan, gas range, and pantry. The quartz countertops this culinary haven.Upstairs, the well-planned layout includes a primary bedroom that mirrors the upgraded laminate flooring found on the main level, along with a walk-in closet, and a private 3-piece ensuite. The ensuite is a luxurious retreat featuring a walk-in shower with full-height tile and custom tile flooring. Two additional bedrooms offer generous closet space, conveniently located near the 4-piece bathroom, which showcases a tub/shower combo with ceiling-height tile and matching vanity.The upper laundry room is a welcome convenience, featuring stylish bifold doors, stacked appliances to maximize storage space, and tile flooring. The lower level is finished with ample storage and clean epoxy floors, providing a polished touch. This exceptional townhouse is loaded with upgrades and features, including air-conditioning, a tankless instant water heater, Smart Thermostat, and high-quality branded appliances. Enjoy the convenience of an outside gas line for your BBQ, upgraded kitchen s ink, quartz countertops in the kitchen and all bathrooms. Every square inch of this home has been beautifully constructed and immaculately maintained, showcasing excellent design choices throughout. Nestled in a desirable lake community, you’ll be conveniently located near all the amenities that Auburn Bay, Mahogany, and Seton have to offer.Don’t miss your chance to own this dream townhouse—book your showing today! (id:51989)
Exp Realty
436 Copperstone Manor Se
Calgary, Alberta
WELCOME to this beautiful 2 Bedroom 2.5 Bathroom Townhome located in one of the most sought-after communities in Calgary! As you take your first steps into the home, you are greeted with the bright lighting and the luxury finishes of the property! Enter from the main door OR the ATTACHED DOUBLE GARAGE that provides easy access to the main floor of the home. Take the stairs up to the naturally lit and spacious dining area. The entire second floor consists of luxury vinyl flooring, bright walls, and modern light fixtures! Located right beside the dining room is your 2-piece half-bath that is perfect for any of your guests or family members! Walk into the beautifully designed kitchen and be amazed by the luxurious look of the granite countertops. Combined with the stainless-steel appliances and a LARGE ISLAND with enough room for the entire family and then some! The living room will amaze you with its direct access to the completely private balcony, and a spacious layout with enough room for all your furniture! The third floor consists of brand-new carpet throughout the floor! Enter into the master bedroom and be amazed by the amount of space that you have for your entire bedroom furniture set! The 4PC En-Suite Bathroom consists of a him/her double vanity, a standing shower, a wall-to-wall mirror, and modern finishes and lighting! Access to your walk-in closet is right through the en-suite bathroom to ensure for complete privacy of your personal belongings! The one thing this townhome gets right is SPACE! The entire layout of the home consists of an open floor plan and tons of closet space! The laundry room is conveniently located on the 3rd floor of the townhome and comes equipped with a stacked washer/dryer! The second bedroom offers a spacious room with an oversized closet to fit all items small and big! This home is the PERFECT OPPORTUNITY for INVESTORS! The home is conveniently located in Copperstone with a public school and access to transit at walking distance! The home is also close to shopping centers and other major amenities! BOOK A SHOWING TODAY AND MAKE THIS BEAUTIFUL HOUSE, YOUR HOME! (id:51989)
Alphax Realty
2116 14 Street Nw
Calgary, Alberta
This Commercial-Corridor 2 (C-COR2) zoned property presents a prime investment opportunity in Capitol Hill, strategically positioned along 14th Street and Highway 1 (16th Ave). Situated on a 5,000+ sq. ft. lot, the 4,600+ sq. ft. building, plus a 2,300 sq. ft. basement, accommodates a diverse tenant mix, including a liquor store, music school, coffee machine shop, and hair salon, providing a stable income stream with a 2025 city assessment of $1.46 M. The property features eight dedicated parking stalls and underwent electrical upgrades in 2022. With significant redevelopment potential, including the possibility of rezoning for a taller mixed-use development, this high-exposure, high-traffic location offers a compelling opportunity for investors seeking both immediate returns and long-term appreciation. Please don't approach the tenants. (id:51989)
Cir Realty
52305 Rge Rd 24
Rural Parkland County, Alberta
Discover the ultimate lakefront lifestyle with Lot 4 at Jackfish lake, just 45 minutes from downtown Edmonton and only 20 minutes from Spruce Grove. This 4.79+/- acre lot features an impressive 600 feet of shoreline, offering stunning views and unmatched access to the lake. The quick drop-off in water depth allows for a shorter dock for quick and easy lake access. The lot’s natural landscape, surrounded by mature trees, creates a private and peaceful setting ideal for relaxation and recreation. With power and gas at the property line, this lot is ready for your custom lakefront home or vacation retreat. Enjoy year-round activities right outside your door! Lot is partially cleared making it easier for immediate use. (id:51989)
Royal LePage Noralta Real Estate
#204 316 Windermere Rd Nw Nw
Edmonton, Alberta
A Rare Find. Small Office Space in the prestigious and highly desirable Windermere Plaza. This second Floor office with Elevator Access is comprised of Four Cabins, Reception Area, Small Kitchen Area and a small Storage Area. Also comes with one Underground Heated Parking Stall. The Condo Fee is $562 Per Month (id:51989)
Century 21 Signature Realty
1417 Township Road 412
Rural Lacombe County, Alberta
Welcome to a one-of-a-kind property designed for a mechanic or entrepreneur looking to capitalize on highway exposure. Situated on a picturesque 18.63-acre estate with mature trees and a tranquil creek, this property is adjacent to Hwy 20, offering excellent signage opportunities to showcase your business.At the heart of the estate is a modern 2,090 sq. ft. manufactured home, built with durability, efficiency, and style in mind. Featuring a contemporary floor plan and state-of-the-art modular construction, this home offers both comfort and functionality. The spacious kitchen boasts a large island, farmhouse sinks, sliding barn doors, and a beautiful tile backsplash, while the family-friendly layout includes both a living room for parents and a family room for children. The luxurious primary suite features a 5-piece ensuite with a soaking tub and an oversized super shower, providing a private retreat.For those in need of a high-end shop facility, this property delivers. The 38' x 42' heated workshop is designed to impress, featuring a metal roof and siding, concrete flooring, insulation, and quality plank and metal finishing. Inside, you'll find a tool room for organized storage and a finished loft, perfect for a man cave or additional workspace. The overhead forced air heating system ensures year-round comfort, making it an ideal space for mechanics, tradespeople, or hobbyists.Beyond the shop, the property offers a 30' x 60' pole shelter with a gravel floor, providing ample cold storage. Horse enthusiasts will appreciate the 100' x 200' riding arena, which features a sand base and vinyl fencing, offering the perfect setting for training and recreation.With recent Lacombe County Bylaw amendments, this property is now eligible for a second residence, expanding its potential even further. Whether you're looking to operate a business, enjoy luxury country living, or both, this estate offers endless possibilities. Don't miss this unique opportunity—schedule your priv ate viewing today! (id:51989)
Coldwell Banker Ontrack Realty
1270 47436 Rr 15 Mission Beach
Rural Leduc County, Alberta
Year round lake home for those who like the outdoors. Just one block from the lake and play ground. Large south facing deck let’s you view quiet nature facing a nicely treed area. Freshly renovated interior is a perfect blend of modern yet rustic. LVN flooring, unique light fixtures, new kitchen cabinets, subway tiles, silgranit sink, barn door and very nicely detailed bathroom. Huge windows that let in lots of sunlight with beautiful views. There is a master bedroom plus a second bedroom perfect for bunk beds. There is also a washer & dryer. The backyard is perfect for privacy, a firepit, outdoor games with a green space behind. Newer windows, shingles (2015), new well and jet pump, and a new septic as well as a newer furnace. (id:51989)
Royal LePage Gateway Realty
1025 Mills Street
Fort Macleod, Alberta
Fort Macleod commercial property with two lots included. The lot with the building is 335 feet deep and 98 feet wide, while the bare lot is 335 feet deep and 115 feet wide. This building is zoned Industrial General and includes large 5,000 square foot shop great for storage or for your trucking needs. This property also includes a loading ramp, mezzanine, full bathroom, office, overhead heaters, floor drains, and a 200 amp electrical system. Give your REALTOR® a call and book a showing today! (id:51989)
Grassroots Realty Group
Royal LePage South Country - Lethbridge
160 Benchlands Terrace
Canmore, Alberta
Nestled in the coveted Benchlands Terrace, this beautifully updated 3,338 sq. ft. single-family home offers a rare blend of luxury and tranquility. Situated on a lot backing onto an Environmental Reserve, this property provides unparalleled privacy and picturesque natural views. The main floor showcases vaulted wood ceilings, seamlessly connecting the living and dining areas. The upgraded kitchen features elegant quartz countertops, updated cabinetry, stainless steel appliances, and opens to a cozy family room with a custom fireplace and built-in cabinetry. The kitchen nook leads to an expansive back deck, perfect for soaking in the serene surroundings. Additional conveniences on this level include a spacious pantry, powder room, and mudroom. Upstairs, the primary suite serves as a private retreat, complete with a sitting area and a spa-inspired ensuite, boasting a double vanity and a large, luxurious shower. Two additional bedrooms and another full bathroom complete the upper level. The lower level offers versatile living space, including a family room ideal for movie nights, a dedicated home office, and a bonus area perfect as a workshop, gym, or hobby room with direct access to the backyard. This property presents an exceptional opportunity to embrace refined living in a peaceful, sought-after neighborhood. A must-see for discerning buyers! (id:51989)
Royal LePage Solutions
16606 75a St Nw Nw
Edmonton, Alberta
Stunning Bi-Level Double Car Garage Dream Home in the Family-Friendly Community of Mayliewan This incredible property features an open-concept design, with a bright and airy living area highlighted by LARGE WINDOWS that flood the space with natural light. An electric fireplace and vaulted ceilings. The modern kitchen is a chef's dream, complete with high-end appliances. Situated on a massive lot in a quiet cul-de-sec. Numerous updates in 2022 include a NEW ROOF, VINYL FLOORING, PAINT, QUARTZ COUNTERS, and a SEPARATE ENTRANCE to the basement. Step outside to a south-facing corner deck, perfect for soaking up the sun while enjoying a park-like backyard. The main level of the home is thoughtfully designed with 2 bedrooms, a den, laundry, and a full bathroom. Upstairs, featuring a luxurious EN SUITE with a JACUZZI TUB and a spacious W/C. FULLY FINISHED BASEMENT with a SECOND KITCHEN WITH NEW APPLIANCES (2024) and its own fireplace, WASHER/DRYER (2024), a private SAUNA & much more. This home is a must-see! (id:51989)
Save Max Real Estate Inc.
#648 462014 Rge Road 10
Rural Wetaskiwin County, Alberta
Rare Opportunity to Own an Executive Level home on 2.45 acres, within walking distance to town & the lake!! Pride of Ownership shows in every inch of this meticulously cared for property. This bungalow is finished with Brazilian Walnut & carpet flooring on the main 2000+sqft as well as the fully finished walk-out basement. The vaulted ceiling & high quality skylights give this open concept design an abundance of natural light. The spacious kitchen has granite counters, under cupboard lighting & walk-in corner pantry. 3 bedrooms up with a massive ensuite in the Primary room. 2 bedrooms down & an Office w/ sliding glass doors, huge flex space, 9' Ceilings, huge storage area, In-floor Heat, On demand Hot water, RO system, UV filter com. The 4 car garage is heated, and has an enviable built in work space. The landscaped yard pathways through the trees, insulated chicken coop, fairytale goat pen, apple,apricot,plum,cherry, raspberries and saskatoons. Stamped patio, outdoor fire pit w/stonework and pergola. (id:51989)
RE/MAX Real Estate
110016 Range Road 100
Bow Island, Alberta
Welcome to this 5.07-acre property located conveniently between Medicine Hat and Bow Island, just off Highway 3. This charming acreage offers a self-sufficient 1,385 sq. ft. bungalow featuring 4 bedrooms and 2.5 bathrooms. In addition to the home, you'll find a 5-bay garage/shop, a storage shed, and a well-maintained 16 x 20 ft. barn, perfect for all your needs.Designed with sustainability in mind, this property is equipped with 8.91 kW solar panels, which helped reduce energy costs, crediting back $880 in 2024. For those colder months or off-grid moments, a wood-burning stove is ready for use, and there's a nearby backup generator to ensure you're never without power.The main floor includes 3 bedrooms (or 2 bedrooms and an office), a convenient laundry area, 1.5 baths, and spacious kitchen, dining, and living areas perfect for family living. The finished basement has a large family room, an additional bedroom, and a 4-piece bathroom with a jacuzzi tub to enjoy!Enjoy outdoor living on one of the property's decks—north, east, and south-facing options allow for sunshine or shade throughout the day while you take in the scenic, treed landscape. Drip-line irrigation helps keep the property lush and green.As a member of the Cherry Coulee Water User’s Coop, you'll have access to a minimum of 5 gallons per minute for irrigation. Located just 5 minutes from Bow Island and 30 minutes from Medicine Hat, this property combines rural tranquility with close access to all the conveniences of town.Don’t miss this fantastic opportunity to own a piece of land with so much potential. Your acreage dream awaits! (id:51989)
RE/MAX Medalta Real Estate


