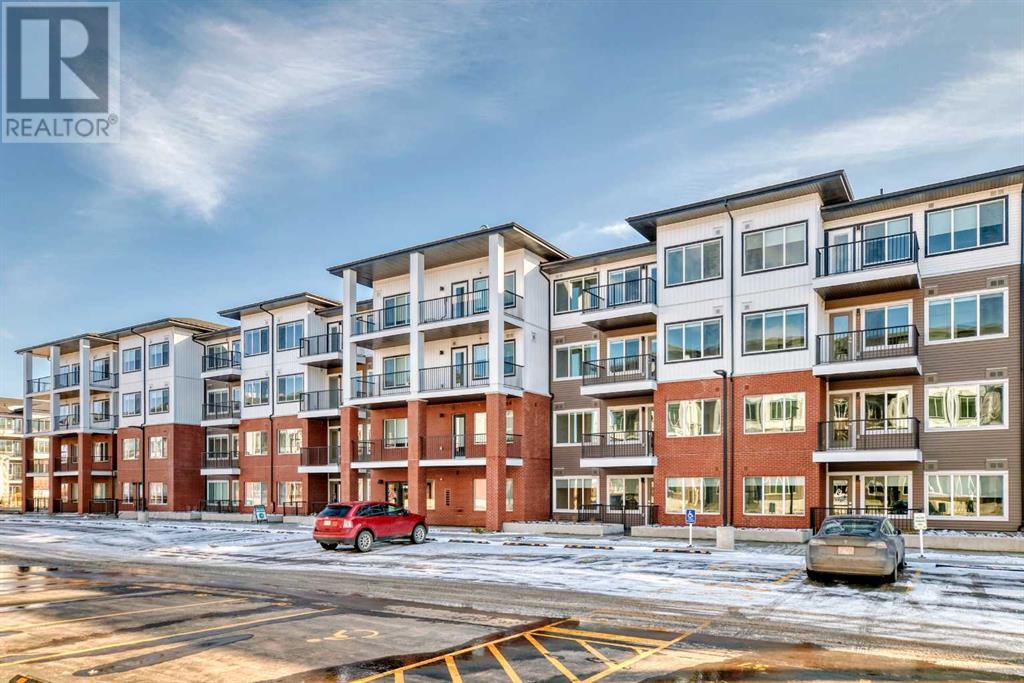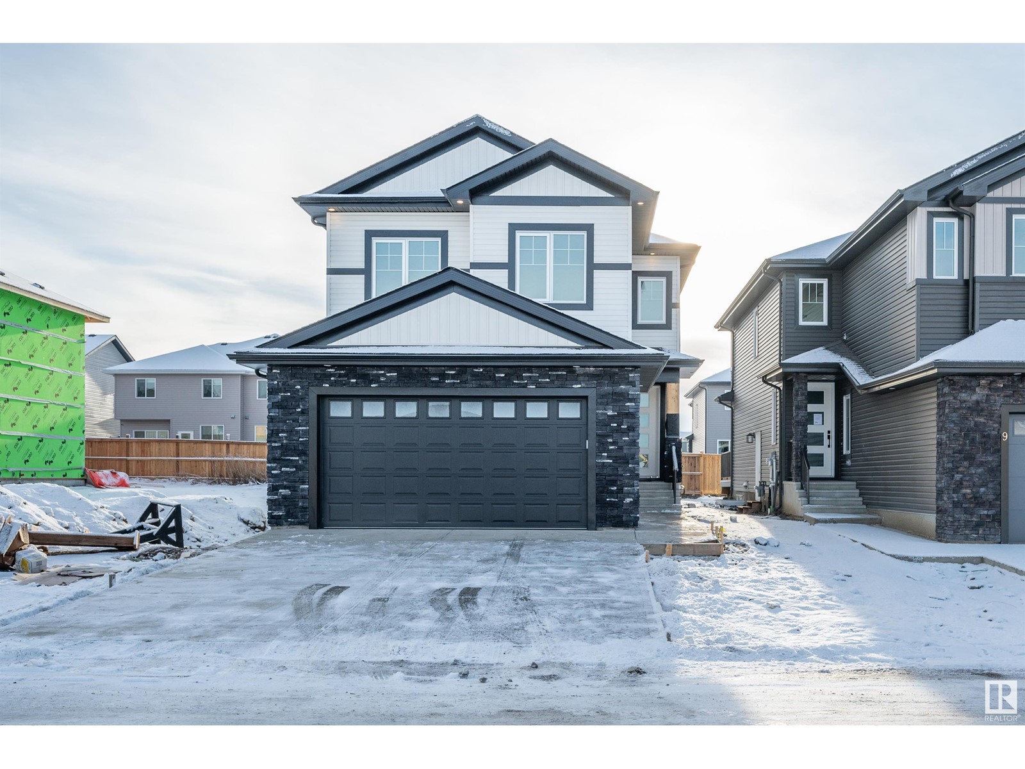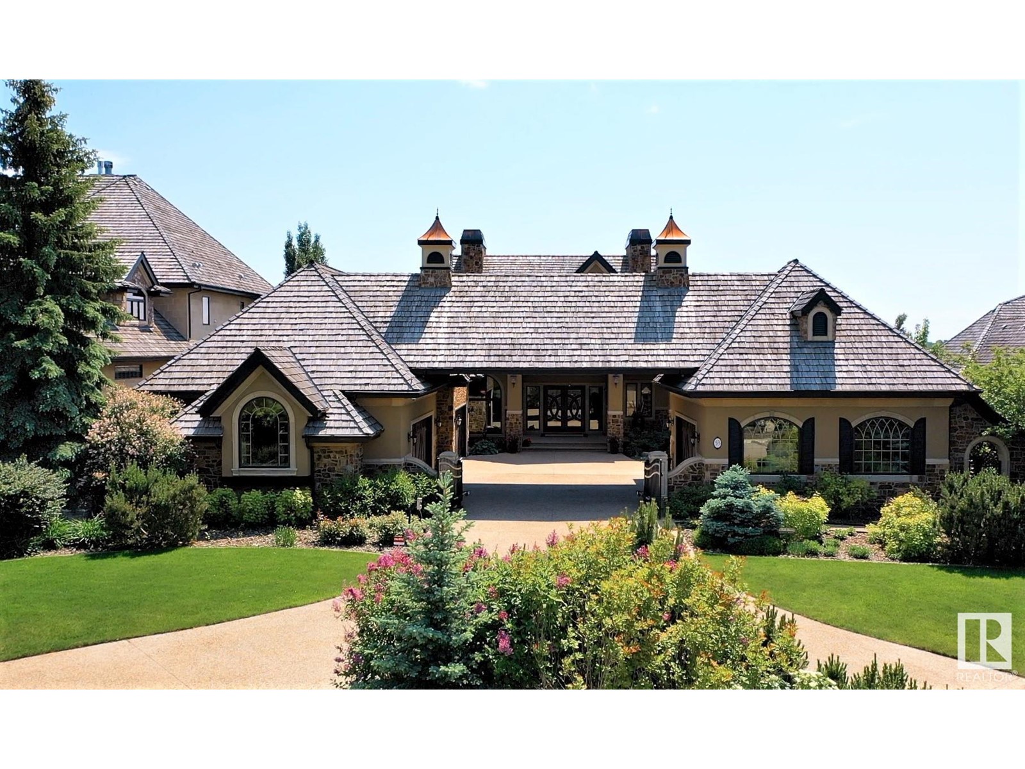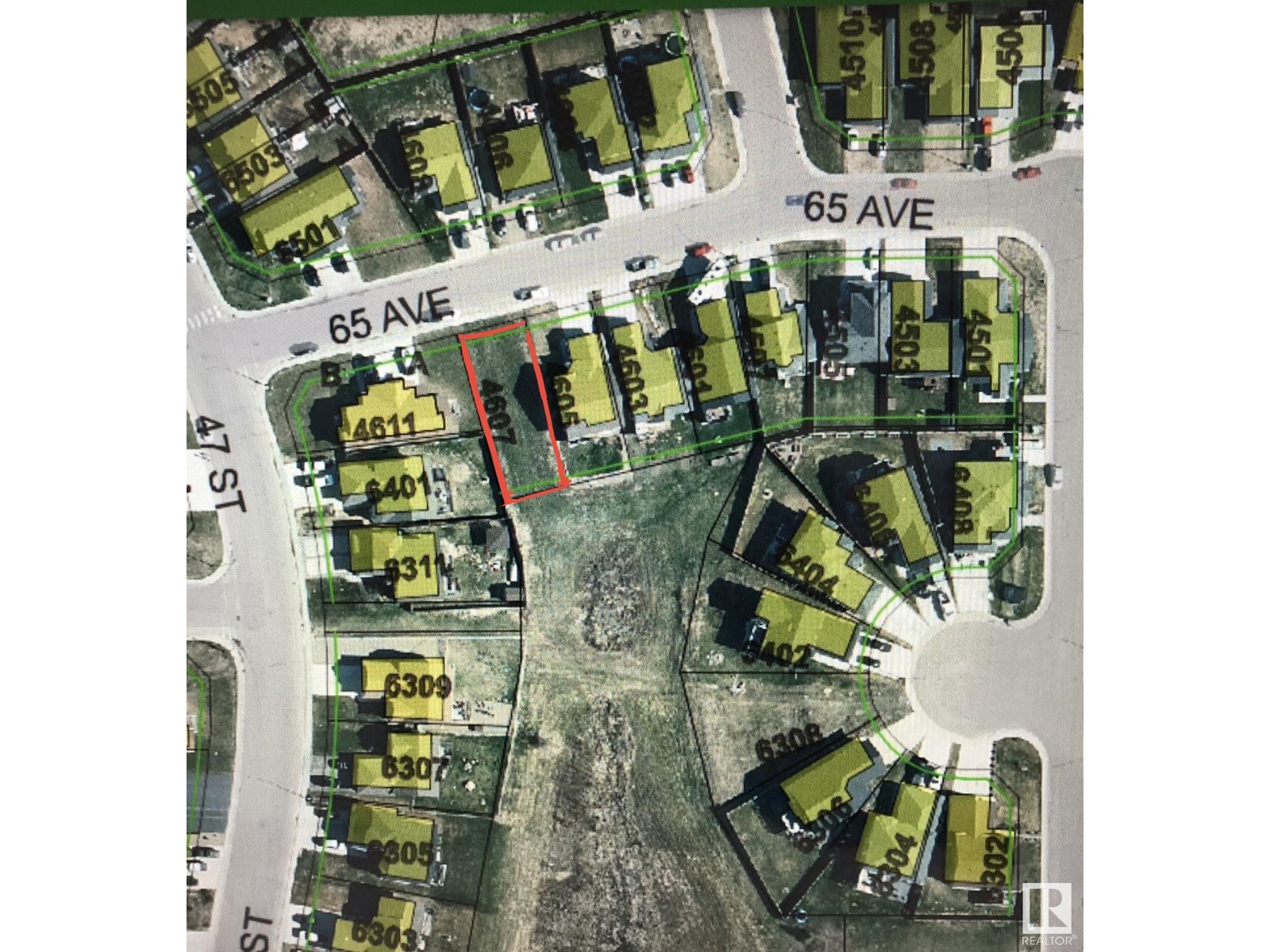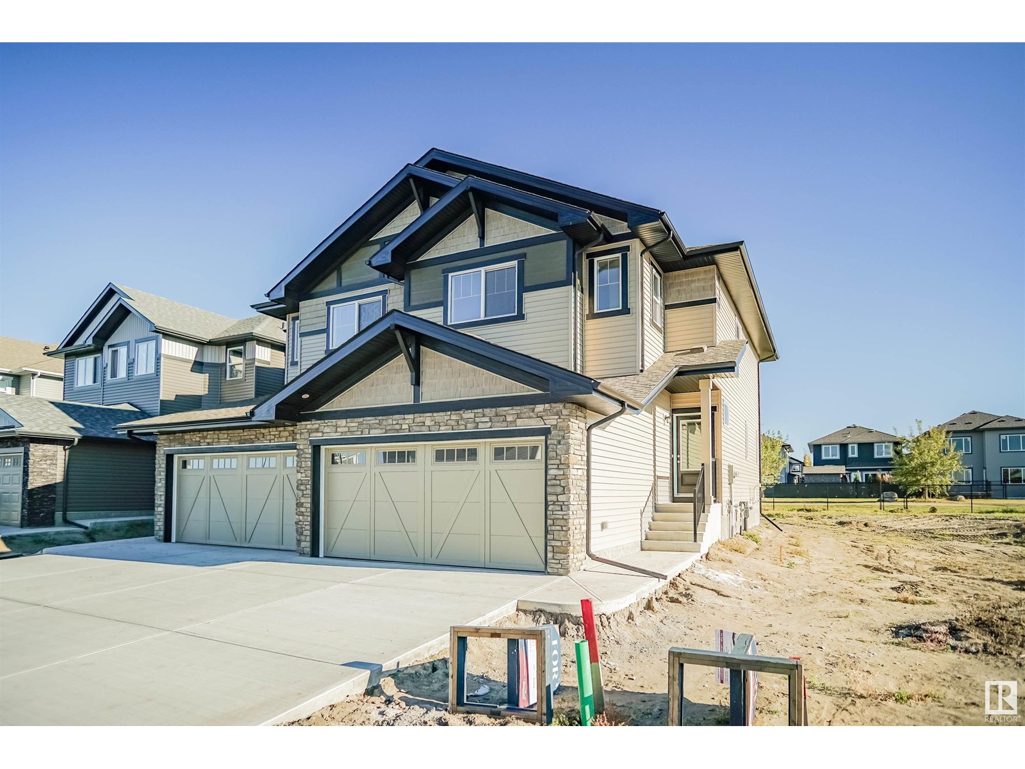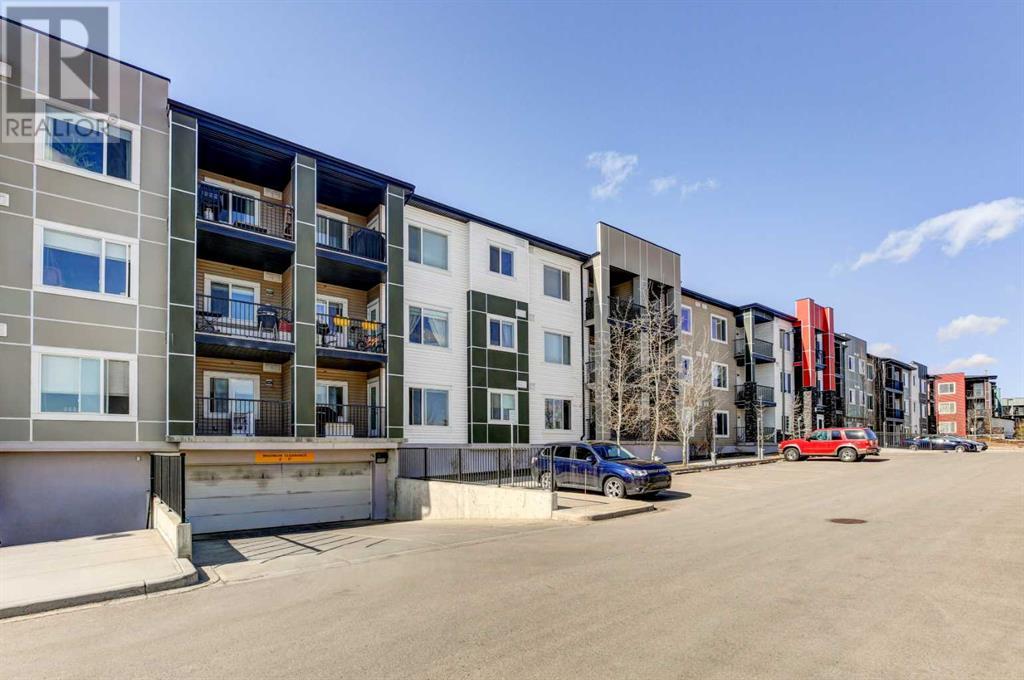looking for your dream home?
Below you will find most recently updated MLS® Listing of properties.
3204, 6 Merganser Drive W
Chestermere, Alberta
Brand New 2-Bedroom Condo in Chestermere – 2 Titled Parking Spots!Welcome to The Lockwood at Chelsea, where modern design meets the charm of suburban living! This brand-new 2-bedroom, 1-bathroom condo offers 628 sq. ft. of thoughtfully designed space, perfect for first-time buyers, investors, or anyone looking to downsize in style.Step inside and experience bright, open-concept living with large windows that bring in natural light throughout the day. The contemporary kitchen is a showstopper, featuring sleek stainless steel appliances, full-height cabinetry, soft-close drawers, quartz countertops, and an eat-up bar—perfect for casual dining and entertaining.Unwind in your primary bedroom retreat, complete with a spacious walk-through closet leading to the elegant 4-piece bathroom. The second bedroom offers flexibility as a guest room, home office, or creative space (second bedroom has no window).Enjoy your private balcony, ideal for morning coffee or evening relaxation. Plus, with 2 titled outdoor parking spots, you'll never have to worry about parking. Residents can enjoy the gym, book a common lounge for parties. The building has a bike room and comes with access to the pet spa.Located just minutes from Chestermere Lake, you'll have easy access to scenic pathways, parks, shopping, and all the amenities this growing community has to offer. Whether you're seeking modern comfort or an investment opportunity, this stunning home is ready for you! (id:51989)
Elevate Property Management
243 Baker Street
Hinton, Alberta
A clean and well-kept half duplex with a double detached garage and ample parking. The main floor features a spacious front entry-way which is open to the bright front living room. Kitchen and dining room along with a half bath round out the main level. Upstairs, there are 3 bedrooms including the primary with 3pc ensuite bath and walk-in closet. There is also another full bathroom on the upper level. The laundry room is in the partly developed basement which leaves room for your finishing touches and adding a bit of sweat equity. The large rear patio makes for a low-maintenance back yard and there's asphalt parking pads in the front and back with alley access and room for a large RV. This home is in a great location close to valley amenities, river side walking trails, and green spaces such as Mary Reimer Park and the Hinton Dog Park. (id:51989)
Royal LePage Andre Kopp & Associates
34 Kananaskis Court
Coleman, Alberta
Welcome to Kananaskis Wilds, an exclusive gated community in the heart of Crowsnest Pass. This stunning modern farmhouse, custom-built by Reil Construction, offers over 3,100 sq. ft. of meticulously designed living space on a 1/3 acre lot with breathtaking Rocky Mountain views. Inside, the gourmet chef’s kitchen boasts a massive granite island, sleek black stainless appliances, and a custom tile backsplash. The open-concept main living area features an elegant electric fireplace with built-in storage, creating the perfect atmosphere for cozy evenings. Upstairs, the primary suite is a showstopper with an expansive walk-in closet, spa-like 5-piece ensuite, massive soaker tub, heated floors, and another cozy fireplace. A bonus room with a third fireplace, a large secondary bedroom, and a Jack & Jill 4-piece bath complete the upper level. The fully finished basement includes a spacious rec room, two additional bedrooms, and another 5-piece bath, with an expansive dual vanity. For those who love space for hobbies and toys, the heated, oversized 4-car garage (1,340 sq. ft.) features 14’ ceilings, mezzanine storage, 220V power, and hot/cold running water. The 3-sided wraparound veranda with Douglas Fir supports offers sunrise and sunset views, while the outdoor oasis includes a firepit, covered hot tub pad, outdoor kitchen, and feature pond with a runoff creek. Located in a premiere, family-friendly community, this stunning home is minutes from world class golf courses, ski areas, hiking, fishing, and endless outdoor adventures. The ICF foundation, and spray foam insulation, make this home as energy-efficient as it is luxurious. Less than 3 hours from Calgary, Lethbridge, and Whitefish, this is your ultimate mountain retreat. Do NOT miss this rare opportunity—schedule your private showing today! (id:51989)
Greater Property Group
301 Elbow Park Lane Sw
Calgary, Alberta
Welcome to your slice of paradise, nestled in the prestigious Elbow Park community. This stunning riverfront property is located on Elbow Park Lane, one of the area's most sought-after addresses. More than just a home; this property is a piece of Calgary's heritage. The tree-lined lane, established by the Calgary Herald in 1912, holds historical significance, originally serving as the homesteads for the newspaper's employees. In 1990, Fred Valentine, one of Canada's most esteemed architects, urban planners, and designers, crafted this stunning Cape Cod-style residence on the grounds of the Eric Harvie Estate. Owners will relish the unobstructed views across the river, benefiting from the rare privilege of riparian rights and the assurance the lands across the river will remain undeveloped, thanks to Eric Harvie's foresight. Owners will enjoy the tranquility and natural beauty of the surrounding area without interruption. Tiered patios harmonize with the property's natural landscape, surrounded by an award-winning, irrigated garden with over 45 perennial varieties. Step inside to discover soaring ceilings in the foyer, a seamless blend of hardwood and slate floors, and abundant windows offering uninterrupted views of this breathtaking property. The main living area boasts a wood-burning fireplace surrounded by Brazilian river rock and a large formal dining room offering exceptional ambiance and charm. The gourmet Denca kitchen is a chef's dream, with luxury appliances including Sub-Zero and a Bertazzoni gas range. The spacious island invites family and guests to gather and share. The upper level of this masterpiece is where you will find the primary retreat, a spacious bedroom complete with dedicated sitting area framed by panoramic windows delivering breathtaking views of the picturesque river valley. The spa-like ensuite boasts a luxurious soaker tub and large glass-enclosed shower. A generous walk-in closet is open, bright and provides ample space for your wardr obe. A second upper floor bedroom has generous closet space and views of this exquisite property. This level also includes an open bonus room with gas fireplace, a dedicated office area, and floor-to-ceiling built-in bookshelves and bench seating. Additionally, a three-piece bathroom is conveniently located here. Adjacent to the double garage is a functional laundry room featuring built-in cabinetry, sink, and custom lockers to neatly stow everything. Moving to the lower level, owners will love the abundance of storage, two more well appointed bedrooms, a full bathroom with dual vanity and a rec room. With over 4,400 fully developed square feet of living space, this property is a dream come true for those seeking elegance and serenity. Treat yourself to the best of inner-city riverfront living available. A home that is so much more than just four walls and a roof, but a once in a lifetime opportunity to own a timeless, architectural beauty interwoven with the rich history of Elbow Park. (id:51989)
Cir Realty
9 Blackbird Bend
Fort Saskatchewan, Alberta
*Photos of previous house**Visit Showhome at 207 Starling way**: This stunning new home features a spacious master bedroom on the upper floor, complete with an ensuite bathroom that includes both a shower and a tub. The second upstairs bedroom boasts a walk-in closet, while a third bedroom and a full bathroom complete the upper floor. Convenience is key with an upstairs laundry room. On the main floor, a versatile den offers endless possibilities, and the open-to-below design coupled with the impressive 9-foot ceiling height throughout the house enhances the feeling of space and light. The kitchen includes a walk-in pantry. While still under constriction, this home is offering you the exciting opportunity to select your own vinyl flooring, cabinets, carpets, tiles for all bathrooms, and more. Additionally, the house includes a fully finished 2 bedroom legal suite. (id:51989)
Royal LePage Noralta Real Estate
1148 South Creek Wd
Stony Plain, Alberta
Welcome to the “Belgravia” built by the award-winning builder Pacesetter Homes. This is the perfect place and is perfect for a young couple of a young family. Beautiful parks and green space through out the area of South Creek and has easy access to the walking trails. This 2 storey single family attached half duplex offers over 1600 +sqft, Vinyl plank flooring laid through the open concept main floor. The chef inspired kitchen has a lot of counter space and a full height tile back splash. Next to the kitchen is a very cozy dining area with tons of natural light, it looks onto the large living room. Carpet throughout the second floor. This floor has a large primary bedroom, a walk-in closet, and a 3 piece ensuite. There is also two very spacious bedrooms and another 4 piece bathroom. Lastly, you will love the double attached garage. *** Photos used are from a previously built home and this home will be complete by September of this year*** (id:51989)
Royal LePage Arteam Realty
260 Greenwich Lane
Fort Mcmurray, Alberta
Welcome to 260 Greenwich Lane! This beautifully renovated mobile home is move-in ready and perfectly situated near schools, parks and amenities. The owners have spared no expense in updating this home—major upgrades in the last three years include a new furnace, air conditioning system, shingles and more! Inside, you'll find a stunning new kitchen, modern vinyl plank flooring, fresh paint and a gas fireplace, creating a warm and inviting space. This unique floor plan offers ample space, including a dedicated mudroom entrance, a versatile addition that can serve as a dining area, playroom, or music room and a flexible extra room—perfect for guests, storage or a home-based business. Outside, enjoy ample off-street parking, a front porch and a spacious rear deck. The backyard also features a large shed with a convenient roll-up garage-style door. ** ECONOMIC LIFE REPORT COMPLETED IN FEBRUARY 2025 - NEW EFFECTIVE AGE OF 20 YEARS (2005) ** (id:51989)
Coldwell Banker United
37 Skaggs Crossing
Whitecourt, Alberta
Step into luxury with this stunning home. The main level welcomes you with gorgeous hardwood floors in the living room and vaulted ceilings that seamlessly flow into the kitchen and dining area. The kitchen is a chef’s dream, equipped with stainless steel appliances, a tile backsplash, a corner sink with windows on either side, and garden doors leading to the back deck, perfect for outdoor entertaining. Additional main level highlights include a walk-in pantry, garage entry into the laundry room, and three spacious bedrooms upstairs, including a huge primary bedroom with his and hers closets and a 3-piece ensuite with shelving. The basement, with laminate and carpet flooring, features high ceilings, large windows, and a newly renovated 3-peice bath, with an extra bedroom and the potential for more. Outside, the no-maintenance backyard boasts a fully fenced yard, under-deck storage, and a multilevel backyard patio, ideal for enjoying the outdoors. The 24' x 24' garage offers plenty of storage for vehicles and recreational toys. With central vac, central AC, rounded drywall corners, and high-quality windows throughout, this home offers comfort and convenience at every turn. Don’t miss out on this incredible opportunity to own your dream home. (id:51989)
Exit Realty Results
6 College Green Close
Didsbury, Alberta
This nicely upgraded College Green semi-detached home in the quiet town of Didsbury with a great flow through from the living room to the kitchen / dining area makes entertaining a breeze, perfect for those family dinners and holidays with loved ones. The comfortably sized kitchen with white cabinets is the center of the main living area, the dining area with connection to the rear deck that overlooks a beautifully peaceful green space for BBQs in the warmer months. The primary bedroom, a den that also provides access to the attached garage, a full bathroom, and main floor laundry complete the main level. The fully developed basement features an extra bedroom, a family room and flex space, a large hobby room, and a 3 piece bath with a large shower. This home has lots of space for the family to visit and the grandkids to stay the night! The long list of upgrades since 2023 includes the replacement of the Poly B plumbing lines, new high end appliances, new furnace, vinyl plank flooring throughout most of the house, new rear deck , adding to the value this amazing 55+ Adult Living property. With the main floor laundry and easy direct house access from the single attached garage, this well-maintained home is a perfect fit for those that have some mobility challenges. A part of a Self Managed Condo it has low condo fees. Contact your realtor for a viewing, units in the complex don’t stay on the market very long! (id:51989)
RE/MAX Rocky View Real Estate
53 Riverridge Rd
Rural Sturgeon County, Alberta
This STUNNING, Audie Benson Estate Homes show home is the grandest of the grand! 7100 sq ft of luxury living on 0.72 acres of gorgeous river valley views in prestigious Riverstone Pointe, minutes out of St. Albert & to the Anthony Henday. The curb appeal is unsurpassed with drive through portico, natural iron stone, copper chimneys & capolas & iron security gate. Step across the threshold into an elegant foyer w/views of the Great Room, boasting 20' open vaulted cherry ceilings, an exquisite formal dining room & music room, wall-to-wall & floor to ceiling library complete with sliding ladder. The den is perfectly situated off the luxurious master suite & library. This magnificent walkout bungalow boasts awards for best kitchen & best ensuite in North America. Main floor access to the south backing upper patio, with views of double waterfalls, bridges & rose gardens. The lower level includes a gathering room, games room, theatre, old world wine cellar, fitness room w/massage area, and SO MUCH MORE! (id:51989)
RE/MAX Elite
2407, 310 12 Avenue Sw
Calgary, Alberta
Perched on the 24th floor of the prestigious Park Point building, this stunning corner end unit offers an exceptional blend of luxury, sophistication, and urban convenience in the heart of Calgary’s vibrant Beltline. With soaring 9' ceilings, this thoughtfully designed residence features 2 bedrooms, a versatile office/den, and 2 full bathrooms, creating a perfect balance of style and functionality. Floor-to-ceiling windows flood the space with natural light, showcasing breathtaking panoramic views of downtown Calgary, Central Memorial Park, and the majestic Rocky Mountains. The open-concept design enhances the spacious feel, making it ideal for both relaxing and entertaining. At the heart of the home, the Italian-designed Armony Cucine kitchen is a masterpiece of form and function, featuring full-height cabinetry with soft-close drawers, under-cabinet lighting, premium stainless steel appliances including a gas cooktop, real granite countertops and backsplash, and high-end Hansgrohe fixtures. The expansive island with a breakfast bar provides additional prep space, while a dedicated coffee/beverage station adds a touch of everyday luxury. The living and dining areas offer an inviting ambiance with south-facing views, creating the perfect setting for unwinding or hosting guests. The den/office is surrounded by large windows, provides an inspiring workspace with incredible unobstructed views of the downtown skyline and the Rocky Mountains—a rare feature that elevates both productivity and relaxation. The primary suite is a private retreat, featuring a walk-through closet leading to a spa-inspired 5-piece ensuite with a soaker tub, dual sinks, and an oversized glass-enclosed shower. The second bedroom offers additional comfort with expansive city views and ample storage space, while the 4-piece guest bath includes an oversized shower. Completing the home is a full-size in-suite laundry and air conditioning, ensuring comfort and convenience year-round. This unit comes w ith underground parking and storage locker for added convenience. The pet-friendly Park Point building offers world-class amenities, including a fully equipped fitness center, Yoga studio, sauna and steam room, resident’s lounge, party room, outdoor courtyard with a BBQ station, and a car/pet wash bay. Ideally located in the heart of the Beltline, Park Point provides unmatched walkability with Central Memorial Park and the Memorial Park Library right across the street, Haultain Park and its tennis courts just steps away, and an array of top-rated restaurants and cafés nearby. The shopping, entertainment, and nightlife of 17th Avenue are minutes away, while the Saddledome and Stampede Park offer year-round events and sports. For those who work downtown, the +15 entrance is just one block away, ensuring seamless connectivity. This meticulously crafted residence delivers the ultimate urban lifestyle with unparalleled views, premium finishes, and top-tier amenities. Don’t miss this opportunity! (id:51989)
Real Broker
4607 65 Av
Cold Lake, Alberta
Seize the opportunity to build your family home in the desirable Tri City Estates! This well-suited lot backs onto municipal reserve land, offering added privacy and a beautiful natural backdrop. Centrally located, you're just minutes from schools, shopping, parks, and amenities—an ideal spot for families. Don't miss this chance to create your perfect home in a fantastic neighborhood! (id:51989)
RE/MAX Platinum Realty
#131 5515 Twp 494
Rural Brazeau County, Alberta
Charming 2-Bedroom RTM Home with Bonus Living Space & Scenic Views! This beautifully designed ready to move in home offers comfort, space, and stunning surroundings. Featuring vaulted ceilings and large living room windows, this home is filled with natural light, creating a bright and airy atmosphere. A natural gas fireplace adds warmth and charm, making it the perfect spot to unwind. Inside, the home features 2 bedrooms and 2 bathrooms, along with a 6ft crawl space under the utility room, providing generous storage with plenty of room. Step outside onto the wrap around deck, where you can enjoy peaceful views of the trees backing the property. The spacious yard includes a fire pit area, perfect for cozy nights outdoors. also features a garage with an attached heated suite that’s being sold as is, no guarantee on contents. (id:51989)
RE/MAX Vision Realty
179 Savoy Cr
Sherwood Park, Alberta
Welcome to the “Belgravia” built by the award-winning builder Pacesetter Homes. This is the perfect place and is perfect for a young couple of a young family. Beautiful parks and green space through out the area of Summerwod and has easy access to the walking trails. This 2 storey single family attached half duplex offers over 1600 +sqft, Vinyl plank flooring laid through the open concept main floor. The chef inspired kitchen has a lot of counter space and a full height tile back splash. Next to the kitchen is a very cozy dining area with tons of natural light, it looks onto the large living room. Carpet throughout the second floor. This floor has a large primary bedroom, a walk-in closet, and a 3 piece ensuite. There is also two very spacious bedrooms and another 4 piece bathroom. Lastly, you will love the double attached garage. *** Photos used are from a previously built home and this home will be complete by this September colors and finishings may vary *** (id:51989)
Royal LePage Arteam Realty
11427 98 Avenue
Grande Prairie, Alberta
This office and shop has it ALL! Great west end location and a newly renovated exterior gives your business a great look and lots of paved parking in front and rear. Retail frontage and Office and Shop with 14' Wide x 16' High Powered Overhead doors, AC and HIGH SPEED FIBRE internet. Nice big windows . Main floor features a open reception/showroom ,multiple offices, boardroom kitchenette , 2 bathrooms and shop bay. Upstairs has open office space and 1 bathroom. Base Rent= $3664.50 plus Additional Rent of $1096.73 for a Total Monthly Payment of $4761.23 plus GST. (id:51989)
RE/MAX Grande Prairie
5 & 6, 127 Willets Avenue
Hinton, Alberta
Two spacious bays are available for rent, each featuring impressive 18-foot overhead doors and a convenient man door for entry. The space measures 50 feet wide by 60 feet deep and includes a half bath for added convenience. This versatile property is well-suited for a variety of uses, from automotive and fabrication to storage or workshop space. Offered on a triple net lease, this is a fantastic opportunity to secure a functional and well-located space for your business. (id:51989)
RE/MAX 2000 Realty
22, 420069 Range Road 284
Rural Ponoka County, Alberta
Welcome to one of Gull Lake's perhaps finest country home development. Grandview Estates. Boasting an upscale architecturally controlled subdivision that is intertwined amongst 30 acres of environmental reserve featuring established walking trails, abundant wildlife, local history. The view is so amazing that it is better described as an experience. Every lot boasts a spectacular view of the lake; some views encompass the entire length of Gull Lake. Imagine closing every single day with yet another uniquely pleasing sunset. Boat access is 5 minutes away at the Raymond Shores public boat launch. Taxes have not been assessed yet. Grandview Estates is a 31 lot acreage subdivision with acreages ranging from 1 to 6 acres in size and prices ranging for $85,000 to $275,000 (id:51989)
Royal LePage Lifestyles Realty
8508, 8512 Bowness Road Nw
Calgary, Alberta
Land Assembly Opportunity in Bowness! This exceptional investment package includes 8508 & 8512 Bowness Road NW, offering a prime MC-1 zoned redevelopment opportunity with 13,024 sq. ft. of total land and an expansive 110 ft. frontage along the highly sought-after Bowness Road. Both properties generate immediate rental income while holding immense future potential. 8512 Bowness Rd NW: 3-bed, 2-bath main level + 2-bed, 1-bath illegal suite (1,012 sq. ft. RMS). Generates $3,000/month in rental income. Includes parking pad, RV access, and ample space, Includes parking pad, RV access, and ample space. 8508 Bowness Rd NW: 2-bed, 1.5-bath home (895 sq. ft. RMS) with a single-car garage. Generates $1,900/month in rental income. Perfect for developers and investors, these side-by-side lots offer the flexibility to build townhouses, a fourplex, or a small multi-residential project. The high-exposure location ensures excellent accessibility and future value appreciation. Prime Location Near Major Destinations: Bowness Park, Winsport (Canada Olympic Park), Market Mall, Bow River Pathway, Shouldice Athletic Park, University of Calgary & Foothills Medical Centre, Easy Access to Downtown – Quick connectivity via 16th Ave & Stoney Trail. With a combined rental income of $4,900/month, this property offers strong cash flow while you plan your redevelopment vision. A rare opportunity in one of Calgary’s most promising communities! Contact us today for more details. (id:51989)
Exp Realty
4608 56 Street
Two Hills, Alberta
Why pay rent? Manufactured Home with excellent floorplan comes with a large well-developed Lot. Long covered deck, and heated porch. Perfect design for a large family and comes with 4 main appliances, plus Brand New Vinyl Plank & Carpet Flooring. This large 3 bed, 2 bath home has great curb appeal, nice lawn, and an oversized front concrete parking pad. Upgraded Vinyl Siding, new window/door, and metal roofing. NO monthly lot fees - you will Own the Home & the Land! Quiet relaxing neighborhood and peaceful community to enjoy. Choice of Schools, good Hospital, groceries, hardware stores & more. Come have a look and see this very affordable home for yourself! (id:51989)
Real Estate Centre - Vermilion
103 Stiles Bn
Leduc, Alberta
Welcome to this beautifully maintained Homes by AVI 2022 build, nestled in the desirable Southfork community of Leduc, close to walking paths/ponds. This contemporary 3-bedroom home boasts an open, airy design, creating a seamless flow. The heart of the home is the kitchen, featuring sleek, brand-new appliances, generous cabinetry, and plenty of counter space—ideal for both cooking and entertaining. The bright and welcoming living area is adorned with large windows, allowing an abundance of natural light to flood the space, with several upgrades throughout. Retreat to the spacious primary bedroom, which offers a private ensuite, providing the perfect sanctuary for relaxation. The upstairs bonus room is an additional highlight, offering a flexible space that can easily adapt to your needs—whether it’s a cozy home office, a playroom, or a media room. Convenience is key with a separate side entry that leads to the unfinished basement, this versatile space holds potential to be developed into a future suite. (id:51989)
One Percent Realty
5, 420069 Range Road 284
Rural Ponoka County, Alberta
Boasting an upscale architecturally controlled subdivision that is intertwined amongst 30 acres of environmental reserve featuring established walking trails, abundant wildlife, local history. The view is so amazing that it is better described as an experience. Every lot boasts a spectacular view of the lake; some views encompass the entire length of Gull Lake. Imagine closing every single day with yet another uniquely pleasing sunset. Boat access is 5 minutes away at the Raymond Shores public boat launch. Taxes have not been assessed yet. Grandview Estates is a 31 lot acreage subdivision with acreages ranging from 1 to 6 acres in size. Price Plus GST (id:51989)
Royal LePage Lifestyles Realty
109, 16 Sage Hill Terrace Nw
Calgary, Alberta
Stylish & Convenient Ground-Floor Condo in Sage Hill!!!Welcome to this beautifully maintained 2-bedroom, 2-bathroom ground-floor unit in the sought-after community of Sage Hill! Offering two private entrances and a functional, upgraded layout, this home is perfect for those seeking comfort and convenience.Step inside to 9’ ceilings, durable laminate & tile flooring, and in-floor heating that creates a cozy and inviting atmosphere. The open-concept design features a modern kitchen with granite countertops, sleek flat-panel cabinetry, a large island with breakfast bar seating, a pantry, and a premium stainless steel appliance package. A dedicated storage room and in-suite laundry add to the home’s practicality.The bright living space is flooded with natural light from large vinyl windows, and the private patio offers a perfect outdoor retreat with space for a BBQ. The primary suite boasts scenic views, a spacious walkthrough closet, and a 4-piece ensuite. A second bedroom and additional full bathroom provide flexibility for guests, a home office, or a growing family.Located just minutes from Walmart, Sage Hill Quarter, Beacon Hill, and Creekside, this home offers easy access to shopping, dining, parks, and extensive walking paths. Quick access to Stoney Trail, the University of Calgary, downtown, the airport, and the mountains makes this an unbeatable location!Don’t miss your chance to own this incredible unit—schedule your showing today! (id:51989)
RE/MAX House Of Real Estate
4122 134a Av Nw
Edmonton, Alberta
You won't want to miss this 5 bedroom bungalow boasting a finished basement with separate entrance, 2 kitchens, and separate laundry for both levels! Recent upgrades include shingles, vinyl plank flooring, and paint all done in 2022, a brand new washer/dryer upstairs, and a brand new garage door complete with warranty. As an added bonus, the basement ceiling has been insulated to minimize noise in between floors. Upstairs you'll find 3 bedrooms, with 2 more bedrooms in the basement. Large fenced backyard, with ample space for the kids, pets, or entertaining. Double detached oversized garage with a large driveway provides tons of room for parking. Easy access to transit, shopping, 137th Ave, and Manning Freeway. Within a 15 minute walk to Clareview Town Center, Clareview Rec Center, the Library, and Clareview LRT Station. Whether you are an investor, have extended family, or are looking for a home with a mortgage helper this is the perfect home for you! An opportunity this good won't last long, why wait?? (id:51989)
Lux Real Estate Inc
29, 420069 Range Road 284
Rural Ponoka County, Alberta
Welcome to one of Gull Lake's perhaps finest country home development. Grandview Estates. Boasting an upscale architecturally controlled subdivision that is intertwined amongst 30 acres of environmental reserve featuring established walking trails, abundant wildlife, local history. The view is so amazing that it is better described as an experience. Every lot boasts a spectacular view of the lake; some views encompass the entire length of Gull Lake. Imagine closing every single day with yet another uniquely pleasing sunset. Boat access is 5 minutes away at the Raymond Shores public boat launch. Taxes have not been assessed yet. Grandview Estates is a 31 lot acreage subdivision with acreages ranging from 1 to 6 acres in size and prices ranging for $85,000 to $275,000 (id:51989)
Royal LePage Lifestyles Realty
