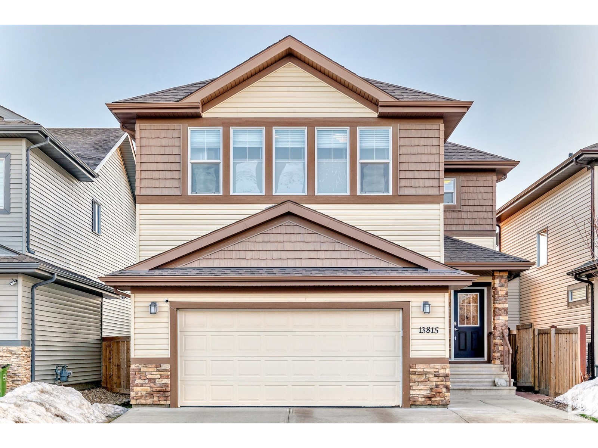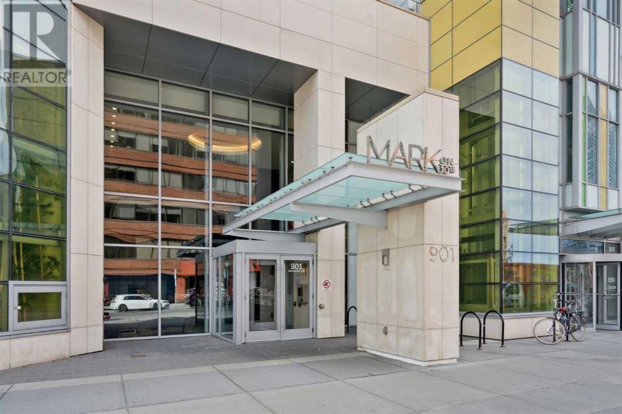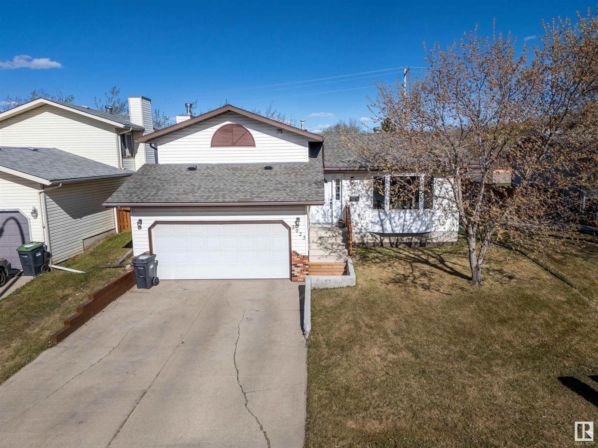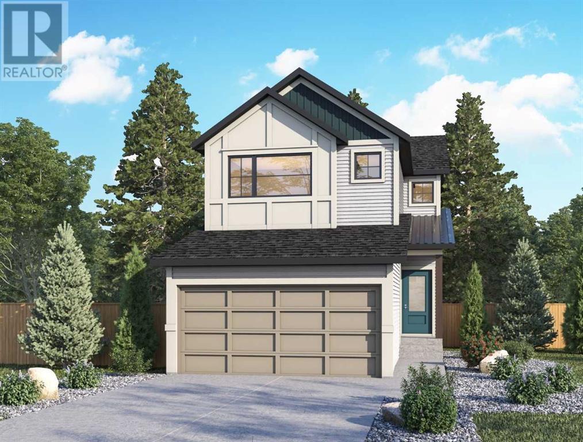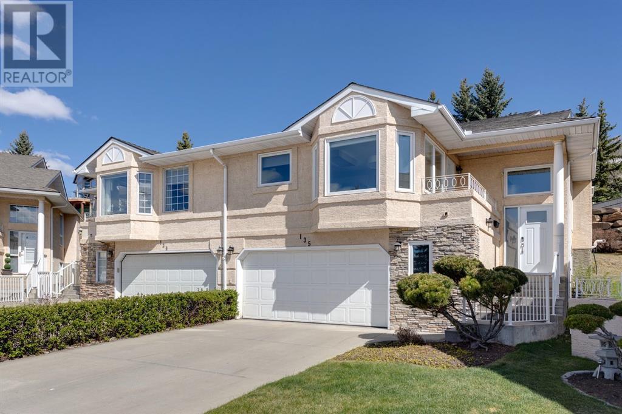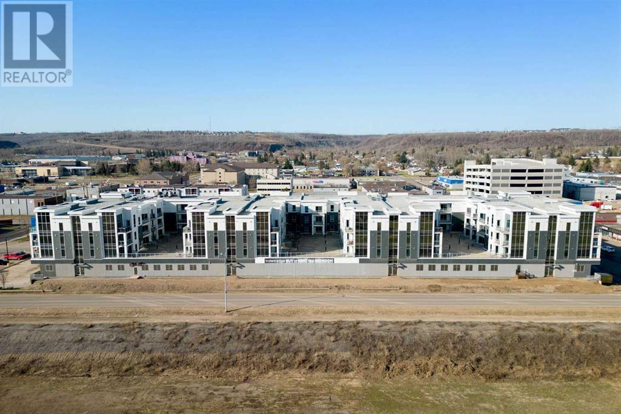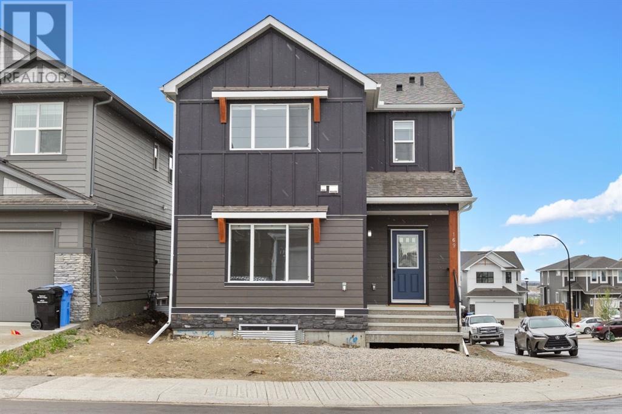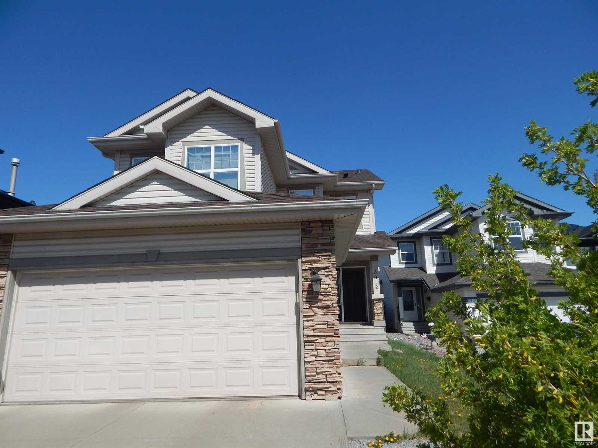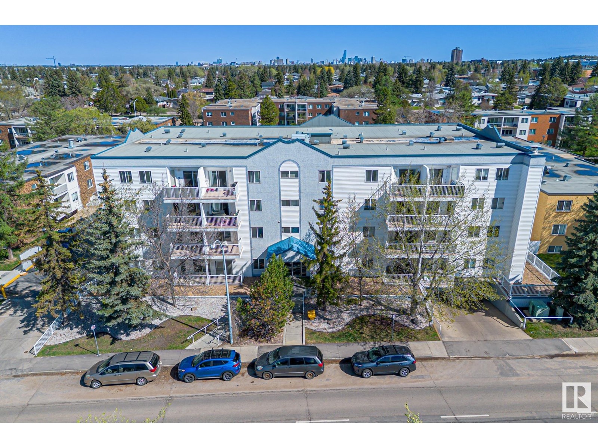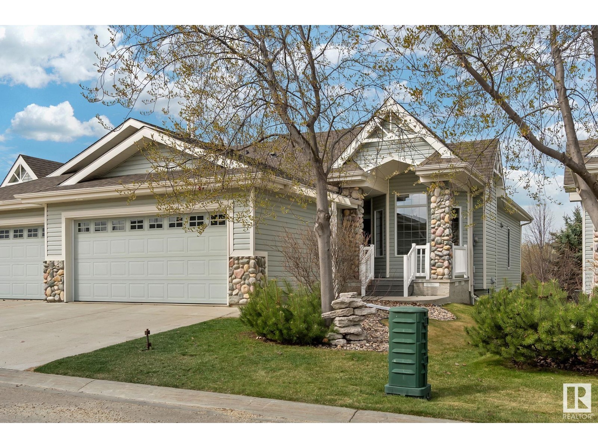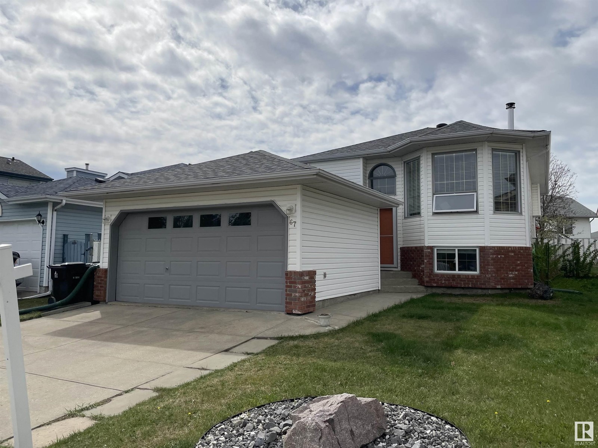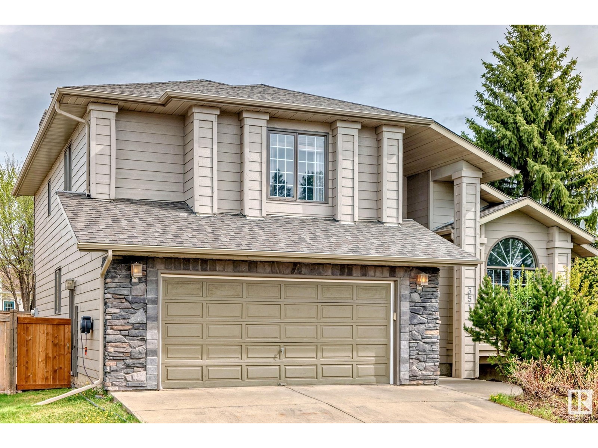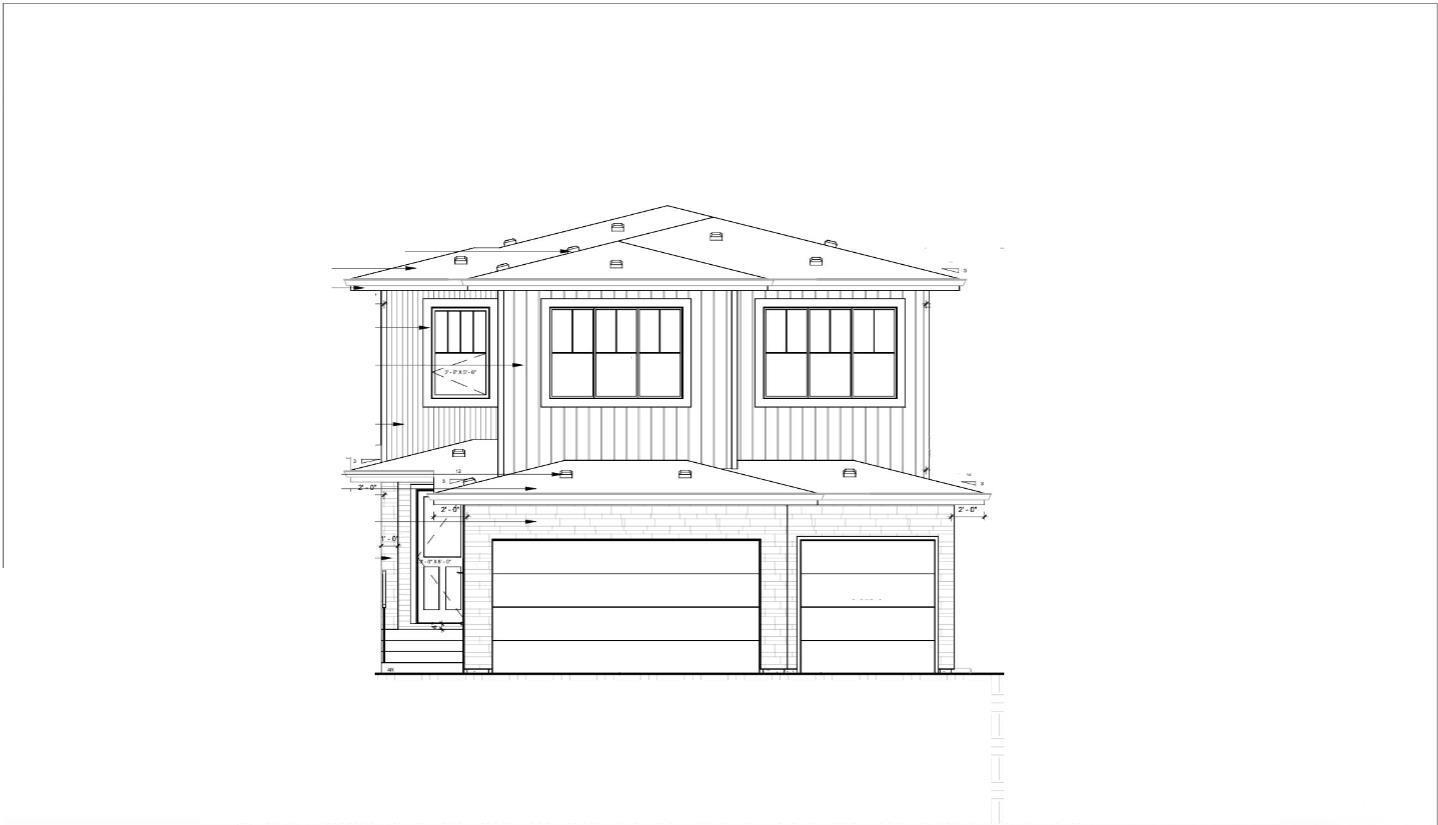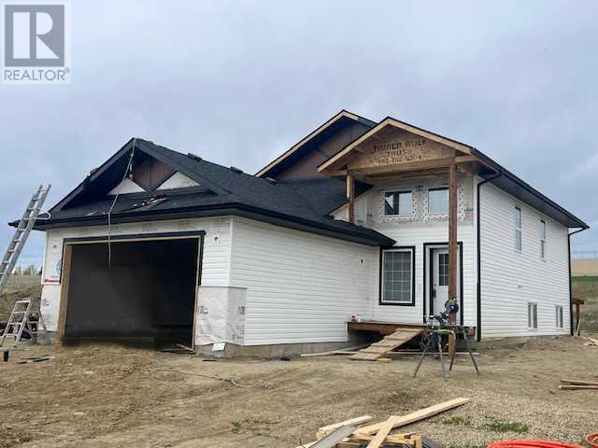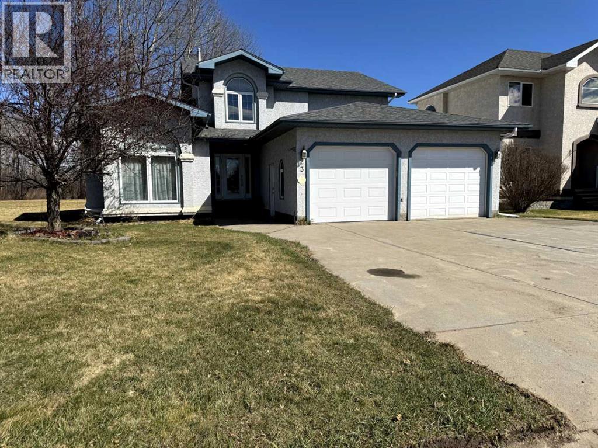looking for your dream home?
Below you will find most recently updated MLS® Listing of properties.
13815 142 Av Nw
Edmonton, Alberta
Spacious 7-Bedroom Home in Hudson This over 2,600 sq. ft. detached home is ideal for accommodating Multi-Generational under one roof. The main floor features hardwood flooring throughout, 9’ ceilings, a full 4-piece bathroom, and a versatile den that can serve as an office or extra bedroom. The gourmet kitchen boasts an oversized island with granite countertops. Upstairs, the spacious master bedroom includes a luxurious 5-piece ensuite, along with three additional well-sized bedrooms and a bright bonus room with large windows bringing in ample sunlight. The convenient second-floor laundry adds to the home's functionality. A separate entrance leads to a fully finished basement with 9’ ceilings, a second kitchen, and two additional bedrooms. It can be a great mortgage helper. The backyard is perfect for entertaining, with a huge deck and patio, while the extra-wide driveway easily accommodates three vehicles. This home is a rare find— Do not miss out (id:51989)
Initia Real Estate
1606, 901 10 Avenue Sw
Calgary, Alberta
Do you want to be in the heart of all the action of downtown Calgary? This 16TH FLOOR CORNER UNIT in Mark on 10th offers luxurious inner city living with amenities that rival any high rise in the city. Located in a solid concrete building in the heart of the Beltline, this NE facing condo features floor to ceiling windows - offering incredible views of our gorgeous city (breathtaking at night!) The 911 SQUARE FOOT 2 BEDROOM PLUS DEN floor plan is the best in the building. Offering tremendous value at $525,000 - this modern and sleek condo is the perfect downtown pad - stop dreaming and start living the lifestyle you’ve always wanted while watching your investment continue to rise. Inside this super sleek unit, you’ll be blown away with the amount of natural light. Everything you’d expect and more out of modern high rise living - wall to wall glass and views for days. The white glossy kitchen has quartz countertops and comes complete with an island that can seat 4. This floor plan features a den with a huge window and glass door - incredibly light filled for those long work from home days. The primary retreat features a large walk-in closet and modern bathroom with a glass enclosed shower. The second bedroom is perfect for guests, a roommate, or a yoga space - use your imagination! Completing this unit is a laundry pair and another full bathroom with a tub. Featuring endless high-end amenities, excellent management, 24/7 concierge and security, this condo offers affordable fees of $783.90 per month including utilities (all you pay is electric!). With a TITLED PARKING spot and visitor parking securely underground, you and your guests will come and go with ease. Yes, there is an assigned STORAGE LOCKER too - plus bike storage! Have guests coming from out of town? Set them up in the GUEST SUITE! Don’t forget to visit the fully equipped TOP FLOOR GYM and rooftop area. Your HOT TUB, SAUNA, AND STEAM ROOM await - it can’t get better! With an incredible location - the list of bars, restaurants, and coffee shops just a short stroll away - is endless. If you’re looking for that vibrant city lifestyle this home is a must-see. With Calgary's growing popularity, don't miss buying now while it's still affordable! Ready to start an unforgettable chapter in your life? Call for a private showing! (id:51989)
Century 21 Bamber Realty Ltd.
5023 38 St
Cold Lake, Alberta
Affordable 4-level split at the very top of Brady Heights will back lane access behind and tons of updates throughout awaits you! Welcome to 5023 38 Street, where pride of ownership is evident at every turn and the updates to this home over the last 10 years will impress you. From triple pane windows (2015), to shingles (2024), to carpet (2023) and so much more - you won't find much you NEED to do on this home. Bright living room with large windows for natural light, a spacious kitchen and a dining room that opens to the fenced and landscaped yard complete with powered shed. Up a few freshly carpeted stairs are 3 bedrooms including good sized primary and the main bath. Down from the main living area you will find yourself in a cozy family room with direct access to the double car garage and down a few more steps is oodles of storage, laundry and a 4th bedroom. This home is WAITING for you to make it your own in 2025! (id:51989)
Royal LePage Northern Lights Realty
4406 58 St
Beaumont, Alberta
FANTASTIC HOME Offering 3075sqft of living space, this stunning walk-out 2 story has been professionally renovated with upgrades too numerous to list! It feels and smells like a new home on a they don't make them like they used to landscaped lot complete with 3 mature apple trees, backing a greenspace and pond! Brand new kitchen, appliances, all new luxury flooring including vinyl plank and high-end carpet with upgraded underlay (you'll feel the difference) new paint, 4 renovated bathrooms, designer lighting, hardware, in-floor heat system, upgrades to the heated, extremely oversized 31ft by 27ft garage that rivals most triples and has a floor drain, hot/cold taps, room for 2 large vehicles, +car lifts and work area. The roof, several windows, 2 hot water tanks and in-floor heat pump have been replaced. 4 bedrooms, huge flex space, loft/bonus area, mudroom, upstairs laundry, gorgeous finishes! It has to be experienced to be truly appreciated! Exceptional Property! (id:51989)
RE/MAX Elite
#705 10175 109 St Nw
Edmonton, Alberta
Welcome to this updated 2 bed, 1 bath condo in the heart of Downtown Edmonton, offering unobstructed west-facing views and modern comfort. Just a block away from the future Warehouse Park! from This bright unit features updated appliances, vinyl plank flooring, and fresh paint throughout. The open-concept layout is perfect for urban living, with large windows bringing in natural light and a spacious west facing balcony ideal for enjoying sunsets and city views. The well-managed building includes great on-site amenities such as a fully equipped gym and a spacious recreation room that also features a large rooftop patio, perfect for entertaining or unwinding. Located within walking distance to shopping, dining, LRT, and all downtown has to offer, this home is ideal for first-time buyers, professionals, or investors. Don’t miss your chance to live in one of Edmonton’s most walkable and vibrant communities! Welcome home! (id:51989)
Real Broker
#9 5310 57a St
Cold Lake, Alberta
This 3-bedroom, 1.5-bathroom home is the perfect opportunity to enter the housing market—offering a practical layout, thoughtful upgrades, and a welcoming community atmosphere. Enjoy the convenience of an attached garage and your own private, fully fenced yard, complete with a storage shed.Step inside to an open main floor featuring a cozy living room with new patio doors that lead to your outdoor space. The kitchen offers plenty of refreshed cabinetry and flows nicely into the dining area. You'll also find a convenient 2-piece bathroom and direct access to the garage on this level. Upstairs, discover three spacious bedrooms with closet organizers and a full 4-piece bathroom. The basement adds even more living space with a rec room, laundry area, and generous storage. New vinyl windows and exterior doors (2024), shingles, and a hot water tank (2022/2023). Located in a friendly, community-focused development, you’ll also enjoy access to a shared green space with a communal fire pit area! (id:51989)
RE/MAX Platinum Realty
56 Fireside Common
Cochrane, Alberta
Introducing the Montay by Genesis Builder Group—a thoughtfully designed two-story home featuring 4 spacious bedrooms and 2.5 bathrooms. With a striking open-to-above foyer, this home welcomes you into an open-concept main floor that blends style and functionality. The great room offers a cozy fireplace with a mantle, perfect for relaxing evenings, while the kitchen impresses with a central island ideal for entertaining. A sleek railing guides you to the upper floor, where you’ll find a versatile bonus room and the convenience of an upstairs laundry. The home also includes a double attached garage, 9-foot basement ceilings, a side entry, and basement rough-ins, offering incredible potential for future development. Photos are representative. (id:51989)
Bode Platform Inc.
#420 12025 22 Av Sw
Edmonton, Alberta
BEST VALUE in Rutherford Landing! This move in ready and freshly painted TOP FLOOR 2 BED + DEN unit offers one of the most desirable layouts in the complex, with 838 sqft of functional living space. Enjoy the comfort of central A/C, plus TWO PARKING STALLS—one underground and one surface stall—along with a RARE, ENCLOSED and SECURED STORAGE unit (only 1 of 19 in the building!). The spacious layout includes a proper den perfect for a home office (or 3rd bedroom), a large primary bedroom with a 4pc ensuite, and a generously sized second bedroom. The upgraded kitchen features granite countertops and stainless steel appliances, open to living space - great for entertain! Balcony is spacious and overlooking the neighbourhood - no boring parking lot views here. PET-FRIENDLY building, steps from shopping, transit, and amenities—this is the total package! This is the total package—modern, practical, and perfectly located. Don’t miss your chance to own one of the best units in the complex. (id:51989)
RE/MAX River City
4852 51 Avenue
Eckville, Alberta
This beautifully updated home features 3 bedrooms, an office, and 2 full bathrooms, offering comfort and functionality. The full basement provides ample storage space, including a cold room—perfect for preserving your garden harvest. Situated on a generously sized lot of over 8,000 sq/ft, the property includes a 26x30 garden, multiple fruit trees, a gated rear access for RV parking, and a single detached garage. Enjoy peaceful mornings or sunny afternoons on the south-facing front deck in the heart of this quiet and friendly community. This home has seen numerous updates over the years, including new appliances, windows, flooring, and fresh paint throughout. The furnace was replaced in 2019, the garage roof was redone in 2022 along with a new garage door (2025), the water softener was upgraded in 2024, and the stucco exterior has just been freshly touched up—making this property truly move-in ready. Whether you're looking for a family home, retirement retreat, or a peaceful place to put down roots, this property has it all. (id:51989)
Royal LePage Network Realty Corp.
12325 85 St Nw
Edmonton, Alberta
Great Starter Home. Attention Developers - Investors – First time Buyers. Fix it up and make it your own. This home is in the mature community of Eastwood, offers a huge, fenced yard with large back deck, double garage and 914 sq ft, 3 Bedroom home with 1 - 4 piece bathroom. The front entrance enters the living room, from there off the hall to the left is a bedroom where basement access is down the stairs found in the closet. The laundry and storage area are found in the basement. To the right of the hall is another bedroom, the bathroom and the large kitchen and dining area. The last bedroom is toward the back of the kitchen and house. Just down the street is St. Gerard Catholic School and a playground. This home has easy access to Yellowhead Trail and other main roadways. (id:51989)
RE/MAX River City
225 King Street
Barons, Alberta
Some fortunate buyer is going to fall in love with all the options this wonderful property offers! Situated on four lots, this newer manufactured home features three bedrooms, a lovely 5 piece en-suite, tasteful landscaping, and parking for all your vehicles, trailers, tractors; You name it! The large, south facing front porch is a perfect place to soak in the sun, and enjoy the peace and tranquility Barons has to offer. Natural gas hook-up for barbeque and two sewer drops for your RV round out the additional features! Quiet, comfortable, worry free living at it's very best. Barons is located about a half hour from Lethbridge, making a day trip to the city a breeze. Call your REALTOR® today for a showing. You will not be disappointed. (id:51989)
Century 21 Foothills South Real Estate
135 Sierra Morena Terrace Sw
Calgary, Alberta
This wonderfully well kept semi detached bi level situated in a quiet cul de sac. This spacious and developed home offers 4 bedrooms and 3 bathrooms. Bright and spacious with a well laid out functionality! Incredibly spacious kitchen with an amazing amount of counter and cupboard spaces also been updated with an amazing S/S appliance package and offers a sizeable and bright kitchen nook! Balcony off the nook also offers a gas line for BBQ weather! Main floor also consists of a formal dining area and living room. LARGE Primary bedroom offers a walk in closet with built ins, and a 5 piece ensuite with dual vanities, soaker tub and recently renovated stand alone shower. Sizeable second bedroom and 4 piece bath finish off the main floor. Bright and finished basement includes large family room, 2 additional bedrooms, 3 piece bath and large laundry room! Oversized heated double garage offers additional storage and room for projects! Furnace and H/W tank replaced in 2020, Shingles, Triple Pane windows and doors replaced in the past 6 months! A lovely vinyl covered wrap around deck is perfect for your summer enjoyment! Close to amenities in the West Hills shopping complex and major routes. HOA fee of $200/month covers your landscaping and snow removal needs. Quick possession available! New RPR on order (id:51989)
First Place Realty
1623 203 St Nw
Edmonton, Alberta
This stunning 1620 sq ft 2 storey home with 3 bedrooms, 2.5 bathrooms and a single attached garage is beautifully upgraded and in great shape. The main level features 9 foot ceilings and vinyl plank flooring that leads through the living room right to the bright and beautiful kitchen/dining area with loads of cabinets, quartz counter tops and stainless steel appliances. Up stairs are three large bedrooms and 2 full bathrooms including a tremendous primary bedroom with a large walk in closet and a gorgeous ensuite bathroom. Located in the new, up and coming community of Stillwater in west Edmonton. (id:51989)
Maxwell Devonshire Realty
6 1 Avenue
Round Hill, Alberta
Bi level home located in Round Hill. Property was previously a 4 bedroom, 3 bath home with main floor laundry and a large family room downstairs. There is a 24x36 detached garage and the property sits on an oversized lot 100x126. (id:51989)
Coldwell Banker Ontrack Realty
216, 10218 King Street
Fort Mcmurray, Alberta
Looking for a home that’s easy to care for, close to everything, and just the right size? This 1-bedroom, 1-bathroom condo in downtown Fort McMurray might be the perfect fit.With 650.41 square feet of space, this home is great for someone who wants simple living without giving up comfort. The open living area is cozy and bright, making it a great place to relax after a busy day. Whether you're reading a book, watching TV, or visiting with friends, this space feels just right.The kitchen is set up with an eat-in space, so you can enjoy meals without needing a big dining room. It’s practical, easy to clean, and just steps away from everything else.The 3-piece bathroom has a steam shower, which makes even a regular day feel like a trip to the spa. Imagine coming home from work or school, stepping into that warm steam, and letting the stress melt away.In-suite laundry means you don’t have to carry your clothes anywhere — it’s all right there when you need it. Plus, this home has underground parking, so your car is warm in the winter and cool in the summer.One of the best parts? You also get roof access, which means fresh air, sunshine, and maybe even a spot to enjoy your morning coffee or evening tea.This home isn’t just about the inside, though. It’s all about where it is. You’re right near the river, so if you like to walk, jog, or just sit by the water, it’s just a short trip away. You’re also close to good schools, shopping, and buses, making it easy to get where you need to go.This condo is a great pick for a first-time buyer, someone who wants to downsize, or anyone looking for a low-stress lifestyle in the heart of downtown. You don’t have to worry about stairs or big yards to take care of. It’s simple, safe, and in a spot where you can enjoy everything Fort McMurray has to offer.If you’re ready for a home that feels easy, warm, and well-located — this could be the one.Check out the detailed floor plans where you can see every sink and shower in the home, 360 tour and video. Are you ready to say yes to this address? (id:51989)
RE/MAX Connect
#304 9917 110 St Nw
Edmonton, Alberta
This is a great opportunity in Oliver to have as your first home or add to your investment portfolio! The proximity to the Grandin LRT station is a huge plus, especially for university students or anyone looking for convenient transportation options. The updates to the unit, including laminate flooring, an updated kitchen with stainless steel appliances, and in-suite laundry, make it very attractive to potential renters or buyers. The large balcony with a lovely view adds to the appeal, and the fact that the building is concrete construction means it's likely to be quieter and more durable than other options. The inclusion of an underground parking stall is also a nice bonus, and the fact that it's pet-friendly could broaden the potential tenant pool. Overall, this unit has a lot of desirable features and could be an excellent addition to any investor's portfolio or a great starter home for a first-time buyer. Don't miss out on this fantastic opportunity! (id:51989)
Royal LePage Arteam Realty
104, 211 Pembina Avenue
Hinton, Alberta
Main floor space with reception area and two offices (id:51989)
Royal LePage Andre Kopp & Associates
13540 38 St Nw
Edmonton, Alberta
*Please note* property is sold “as is where is at time of possession”. No warranties or representations (id:51989)
RE/MAX Real Estate
169 Verity Manor Sw
Calgary, Alberta
Step into this exceptional two-storey corner-lot home, offering over 2,200 sq. ft. of thoughtfully designed living space, complete with 4 spacious bedrooms, 3 full bathrooms, a versatile bonus room, and a host of upscale features throughout. Perfectly blending modern elegance with everyday comfort, this home welcomes you with an airy open-concept layout and a show-stopping open-to-below staircase accented by sleek metal railings that bring a sophisticated architectural touch. The heart of the home is a beautifully appointed gourmet kitchen featuring quartz countertops, a premium KitchenAid gas range, full-height cabinetry, and an oversized island—ideal for cooking, entertaining, and creating memories. The main floor includes a full bedroom and a 4-piece bathroom, making it an ideal setup for guests, in-laws, or multi-generational living. Upstairs, a thoughtfully placed laundry room offers added convenience, while the bonus room provides flexible space for a home office, play area, or media lounge. Retreat to the expansive primary bedroom, which showcases downtown skyline views, a large walk-in closet, and a spa-inspired ensuite with dual vanities and a glass-enclosed shower. Two additional well-sized bedrooms and another full bath complete the upper level. Outside, enjoy summer evenings on the rear deck—perfect for BBQs and gatherings—while the double detached garage offers secure parking and extra storage. This home is a perfect balance of style, space, and function in a desirable location. Builder will complete the concrete path, and grade the lot. Call today to book your private tour. (id:51989)
Century 21 Bravo Realty
13812 149 Av Nw
Edmonton, Alberta
AMAZING open concept 2 storey located in Cumberland is the perfect family home. This house has Maple hardwood floors on the main floor, bonus room and in the upstairs bedrooms. Lots of counter space in the kitchen including island, walk through pantry and loads of cupboards. The naturally bright living room is open to the kitchen and features a gas fireplace with ceramic tile surround and a Maple mantle. The dining room patio doors lead to the back yard and a large deck perfect for entertaining. 3 bedrooms upstairs including a large master with 4 piece ensuite, 2 kids bedrooms and a main 4 piece main bathroom. The basement is finished with a bedroom, recreation room and a bathroom just waiting to be completed. Central air conditioning is also included and the extra long driveway measuring 34' is a bonus! DON'T MISS THIS ONE !! (id:51989)
RE/MAX Excellence
102b, 211 Pembina Avenue
Hinton, Alberta
Main floor space split into reception and one office (id:51989)
Royal LePage Andre Kopp & Associates
C, 10029 105 Avenue
Grande Prairie, Alberta
Here's your chance to own an investment property with steady rental income! This 3-bedroom, 1.5-bathroom two-storey unit is ideally located just minutes from downtown, schools, shopping, and everyday amenities, making it a highly desirable spot for tenants. The main floor features an open-concept layout with a bright living room, dining area, and functional kitchen boasting plenty of cabinetry and counter space, a convenient half-bathroom, and a utility/laundry room round out the main level. Upstairs, you'll find three spacious bedrooms and a full bathroom with generous vanity space, plus the added bonus of an upper-floor laundry room, eliminating the hassle of hauling laundry up and down the stairs. This property is currently rented for $1,150/month and has been a solid income generator since day one. Looking to expand your portfolio? The neighboring "D" unit is also available for sale! Whether you're a first-time investor or growing your rental portfolio, don't miss this affordable, income-producing opportunity! (id:51989)
Sutton Group Grande Prairie Professionals
Unknown Address
,
Welcome to the perfect affordable family home in one of the best high-end complexes in West Edmonton! Relax in the Bright and open concept living space that was highly upgraded when built & one of the largest open concept units! The kitchen will impress with Stainless Steel Appliances & modern white quartz counters & tons of counter space with great peninsula bar seating! Upstairs reveals a perfect 3 Bedroom layout including a large master with Walk In Closet and Full Ensuite plus two additional bedrooms and another full bathroom! Enjoy a rare fenced yard with patio space and grass area - perfect for your kids or pets! All of this plus a great double attached garage with amazing streetscape views with beautiful mature trees for those patio evenings. The Hamptons is one of West Edmonton’s best family communities with easy access to The Henday, Parks, New Schools, & amazing shopping options & walking trails! Move In Ready with an Immediate Possession Available! (id:51989)
Your Home Sold Guaranteed Realty Yeg
9 59027 Range Road 232
Rural Thorhild County, Alberta
PERFECT site to build your future home. Located approx 45 minutes from Edmonton, Ft Sask and St. Albert. Under 30 minute drive to Legal, Bon Accord, Redwater, Gibbons, Legal, Westlock, and Thorhild. Located close to lots of recreational opportunities. Just minutes to Half Moon Lake nature areas, community park, fishing and boating. Treed lot on a quiet Cresent. Lot number 8 is also available for purchase. Services are located at the road. (id:51989)
Maxwell Challenge Realty
3001, 7171 Coach Hill Road Sw
Calgary, Alberta
Welcome to this beautifully updated, move-in ready end-unit townhouse in the sought-after Quinterra complex of Coach Hill. Offering over 1,400 sq. ft. of thoughtfully designed living space, this home features a bright, open-concept layout perfect for everyday comfort and stylish entertaining.Step inside to find rich hardwood floors throughout the main level, a cozy corner fireplace, and large windows on three sides that flood the home with natural light. The modern kitchen boasts a clean, open design with ample cabinetry and seamless flow into the spacious dining and living areas—ideal for hosting guests or relaxing at home.Upstairs, you'll find two generously sized bedrooms, including a serene primary retreat with a large walk-in closet and direct access to a luxurious 5-piece ensuite. This spa-like bathroom features dual sinks, a deep soaker tub, and plenty of storage, combining beauty with everyday practicality.A versatile den on the main floor offers flexible space for a home office, reading nook, or playroom. Step outside to your private patio, perfectly positioned to enjoy tranquil views of the pond and a peaceful brook—an ideal setting for morning coffee or evening unwinding.Additional highlights include:Single attached heated garage plus full driveway for second vehicle.Heated hardwood and tile floors for year-round comfort.Fresh, modern finishes throughout.Quiet location backing onto green space and water feature.Convenient access to 69th Street LRT, Westside Rec Centre, shopping, and dining.This exceptional townhome combines style, function, and location—don't miss the opportunity to make it yours! (id:51989)
Exp Realty
53 Nolanfield Lane Nw
Calgary, Alberta
Welcome to 53 Nolanfield Lane NW - a place that instantly feels like home. This “MERCATO” 2 story model stands out offering a front flex space, 3 Bedrooms, 2.5 baths, many upgrades, large scale windows plus a double detached garage!! From the moment you arrive, this home’s CURB APPEAL makes a lasting impression. A warm, inviting color palette, beautifully complemented by STONE accents, large VINYL windows and an EXTENDED concrete walkway , COVERED front porch and stone steps to the back yard. The mature tree and front flower bed adds a touch of shade and a warm welcome. This 3 Bedroom 2.5 Bath home features, a bright front flex space - perfect as a home office, play space, or a quiet retreat. The main floor unfolds to a great open-concept layout designed for connection and comfort. With 9’ ceilings, large picture windows, and custom blinds (throughout the home), natural light flows easily through every corner!The kitchen is both stylish and functional, featuring rich dark staggered cabinetry, granite countertops, upgraded appliances, corner pantry, hardwood flooring and a tile backsplash. Whether it’s weekday dinners or weekend gatherings, this space is designed to easily enjoy! And with central A/C, you’ll stay cool and comfortable all summer long.The dining area offers plenty of room for hosting and flows seamlessly to the fully fenced and landscaped backyard - complete with a stone patio, a gas line for the BBQ, a gardening area & grass. The double detached garage checks all the boxes: it’s partially insulated, fits a full-sized truck (yes, even a GMC 1/2 ton) and a SUV - plus there is a dedicated gas line ready for future heating! Upstairs, the primary suite is the peaceful escape with custom up/down blinds, large picture window, a private ensuite that includes soaker tub, granite countertops, an extended vanity, walk in shower and tile above to the ceiling. Two additional bedrooms - both spacious and bright - each include large windows with bla ckout blinds and share a full bathroom with granite counters and tiled tub surround. The upper floor laundry room adds everyday convenience and thoughtful storage without the hassle of hauling loads up and down the stairs.Downstairs, the unspoiled basement offers endless possibilities with large windows, HRV and a rough-in for a future bathroom. **** Bonus: A BRAND NEW ROOF scheduled for installation June 2025 ****Enjoy easy access to nearby amenities including Costco, grocery stores, restaurants, schools, public transportation, parks, and more—everything you need just minutes away.A blend of style with everyday practicality, this move-in-ready home is the one you’ve been waiting for - call your favorite Realtor today for more details and (id:51989)
Maxwell Canyon Creek
257 Everglen Rise Sw
Calgary, Alberta
OPEN HOUSE Sun May 11th From 2 to 4.This beautiful home with over 2,000 sq ft of finished living space offers 3 bedroom +office(IT CAN BE USED LIKE 4TH BEDROOM), 3 full bathrooms,4 level split home walk up to grade fully finished basement is on a quiet crescent directly across from park/playground.The moment you step inside you will be greeted by nice updates throughout give it a modern cozy feel that is sure to make you feel right at home. The main floor features a large living room and vaulted ceiling. Stylish vinyl plank Deluxe flooring thru main floor and upper level, quartz counters in the kitchen and in all 3 bathrooms, newer SS appliances(3 years old),new undermount sinks in kitchen and all bathrooms and new faucets. There are two good sized bedrooms up with a 4 pcs ensuite for the Master bedroom and very spacious walk in closet & a full bathroom for the second bedroom. As you make your way to the 3rd level, you'll find a great sized family room with gas fireplace with refinished mantle, office/den, another full bathroom & walk-up door to the sunny west facing yard and patio area! You will find another huge bedroom in the basement. This home is freshly painted, with large lighted crawl space has double detached garage, new roof(2021), newer water tank(2018) and newer washer/dryer(3years old) and a prepaid home security account. Walking distance to Sobey,Starbucks,Medical Centre, to schools and bus stop and easy access to Stoney Trail.Short drive to Costco and Kananskis and short walk to Fish Creek Park.Directions: (id:51989)
RE/MAX House Of Real Estate
9814 97 Street
Sexsmith, Alberta
CUTE AND AFFORDABLE ON 2 LOTS!!! Get into this Cute updated Home with a Massive Yard Today. Brand new 6' Wood privacy fence coming end of May, This Fully Fenced property sits on 2 Lots in the Heart of Sexsmith. Literally Stones throw away from Sexsmith Secondary School. This 3 Bed 2 Bath Home has seen many upgrades in Recent Years. Primary bedroom on main floor and 2 bedrooms in basement. Bonus loft up the stairs gives you extra space to get away. Large Driveway Leading up to a Single Detached Garage. This Place is a MUST SEE at Such an Affordable Price. Call Your Real Estate Professional Today Before it's Gone. (id:51989)
RE/MAX Grande Prairie
#303 11446 40 Av Nw
Edmonton, Alberta
TURN KEY, renovated 2 bed 2 bath W/ INSUITE LAUNDRY, TITLED UNDERGROUND PARKING, & an ELEVATOR + ramp! Fantastic value for the price, this spacious unit, built in 2004, offers vinyl windows, a covered deck with a large double door slider, gas powered fireplace, quiet north facing unit location, large kitchen, plenty of storage and 2 FULL Bathrooms, all for under 150k.. This will not last long! Upgrades include new floors, and paint (2025) Washer/Dryer (2024) and a new oven (2021). The complex is professionally managed with a strong reserve fund, it is Pet friendly and family friendly! Building amenities include a guest suite, gym and plenty of visitor parking. This is your chance to live in the desirable Royal Gardens community, a few minutes walk to top rated public and catholic schools, shopping, bus stops and an LRT Station. Do not miss this great opportunity at low cost living or a fantastic long term investment as the neighborhood status continues to grow! Professionally cleaned and move in ready! (id:51989)
Logic Realty
57 Treeline Avenue Sw
Calgary, Alberta
Extensively upgraded home in the desirable new community of Alpine park. Over $100k in builder upgrades from renowned builder Cardel homes means you get comfort and convenience. Come together in this spacious, low-maintenance home with 9' CEILINGS and an additionally large east facing living room lit naturally and kept warm with a custom gas fireplace. Every space in the house has been upgraded to maximize its utility and luxury, making it the perfect place to entertain, relax, or have fun with the family. Enjoy upgraded floors and light fixtures, a spacious office, a detached two-car garage, and ZERO-SCAPED front and rear landscaping situated across from parks and pathways, this is a home you won’t want to miss. The gourmet kitchen at the heart of the home includes Miele and Kitchen Aid appliances, pull out spice and utensil drawers, and a silgranite apron sink that makes clean up a breeze. Meanwhile upstairs, you’ll enjoy towering tray ceilings in the bonus room and primary, and an ensuite where you can destress with a stunning tile shower with a rain showerhead and deep tub. Even the mechanics of this home were designed for comfort, with full air conditioning, dual zone heating, a water softener, and a garage with EV charger. Alpine Park is situated near the scenic foothills and with stunning views of the surrounding mountains, Alpine Park is designed to offer residents a blend of natural beauty and modern living. The community is being developed with a strong emphasis on sustainability and high-quality residential design, making it an appealing destination for families, professionals, and individuals looking for a tranquil yet connected lifestyle. Alpine Park was designed to cater to different preferences and offer an upscale living experience with innovative architectural styles, wide streets, and green spaces. The neighbourhood is also planned with an emphasis on pedestrian-friendly environments, with walking paths, parks, and open spaces to enhance the overal l quality of life. Don't miss your chance to own a piece of Alpine Park today! (id:51989)
Real Broker
26 Briarwood Vg
Stony Plain, Alberta
EXCLUSIVE 55+ ADULT LIVING in this beautiful bungalow in Stony Plain's Briarwood Village! This one has SO MANY desired features like a finished WALKOUT BASEMENT, open concept main floor, BACKING GREENSPACE! Stand in awe as you walk in the front door of this beautiful floorplan! Tall vaulted ceilings make it seem so much larger than the 1300 sq ft! Gorgeous kitchen with wood cabinets, plenty of countertop space and a corner pantry! Entertain family and friends in the front dining room with bay windows. The living room has tons of windows, bringing beautiful, natural light inside all day long! Master suite has room for all your furniture, a 3pc ensuite & walk in closet! 2nd bedroom is great for guests or home office! MAIN FLOOR LAUNDRY! Finished basement has another bedroom with it's own walk in closet. Huge family room space; great for TV area and games area! Murphy bed included! CENTRAL A/C. Oversized, composite deck with powered awning and great views! Perfect patio below too! Quiet cul-de-sac! (id:51989)
RE/MAX Real Estate
67 Deer Park Blvd
Spruce Grove, Alberta
This bilevel in the wonderful area of Deer Park has one larger bedroom with 3 pce ensuite on the main floor and 3 bedrooms on the lower level as well as a family room and utility area. Many renovations have been done such as new kitchen cabinets,tile splash,centre island , storage cabinets and more. A woodburning stove and newer appliances complete the package. A newer stack washer and dryer as well as a hot water tank were put in about 2 years ago. The double front drive garage has built in work shelves and a rear man door to the rearyard. Outside is an all fenced and landscaped yard with a new deck off the kitchen, an Apple and Plum tree as well as a raspberry patch. 5 minutes and your on the freeway. And best of all a new roof was installed in 2019. (id:51989)
Royal LePage Arteam Realty
433 20212 Twp Rd 510
Rural Strathcona County, Alberta
Discover Lakewood Acres, your perfect, private family retreat east of Edmonton. This warm and welcoming hillside bungalow sits on 3.36 rolling acres—ideal for kids to explore and families to grow. Brand new vinyl plank and carpet throughout the main floor highlight the vaulted ceilings and large windows that fill the open-concept main floor with natural light. The kitchen includes a cozy breakfast nook that opens to a sunny deck—perfect for morning coffee or quiet evening relaxation. The main level offers a spacious primary suite with a 5-piece en-suite including jet tub and walk in closet, plus two more bedrooms, bathroom, and convenient main floor laundry. A generous porch leads to the oversize, heated garage with work bench and room for storage. The walkout basement features a large family room, patio doors leading to 2nd deck, tons of storage, roughed in for a 3rd bathroom plus additional open space to design and make it your own. Two 50-amp RV hookups make it easy to host friends and family. (id:51989)
Maxwell Devonshire Realty
351 Bulyea Rd Nw
Edmonton, Alberta
MOVE IN READY almost 2700 square fT , custom Walnut floors with maple inlay, custom maple cabinets with black pearl countertops, fully finished 4+1 bedroom 2 story in Bulyea Heights. Main floor has a traditional style living and dining room, main floor den, large kitchen with slate floors and granite countertops. Upstairs 4 large bedrooms with beautiful master en-suite, and laundry. Basement recently updated with over 1100 sq ft with large rumpus room 1 bedroom extra bedroom potential, full 3 piece bath. Other features include hunter douglas blinds, matching LVP flooring downstairs, Central A/C, Central Vacuum, new kitchen appliances the list goes on . MUST SEE TO APPRECIATE.... (id:51989)
Maxwell Progressive
2134 214 Street
Bellevue, Alberta
This property features three bedrooms, two full bathrooms, a double detached garage, and is move-in ready. The living room, with its vaulted ceiling, extends to the second level allowing ample natural light, and includes a wood stove for added warmth during the winter months. The large primary bedroom on the main floor has a four-piece ensuite (including a soaker jet tub!) with a second door leading to the hallway. Two additional bedrooms on the upper floor share another four-piece bathroom, with one of the bedrooms having patio doors that open to a deck offering stunning mountain views in every direction. If you don’t need the extra bedroom, it would also make a great den.All appliances have been replaced within the last year, and the refrigerator is brand new. The double detached garage, equipped with a wood stove, provides ample space for vehicles and recreational toys. The street behind the garage is scheduled for paving this summer which will really help keep your garage clean. In addition to off-street parking in front of the house, there is also a parking pad next to the garage for convenient access to the mudroom. The low-maintenance yard is ideal whether you just want to relax & take in the views, or you’re excited to get out hiking, fishing, golfing, or skiing (the list of outdoor adventures goes on and on in the Crowsnest Pass!). Contact your favourite REALTOR® to see this beautiful home today. (id:51989)
Grassroots Realty Group
203, 1521 26 Avenue Sw
Calgary, Alberta
Welcome to the Victory and Venture Building – where modern European design meets the unbeatable lifestyle of Marda Loop!This stylish 2-bedroom condo is perfect for a variety of buyers – whether you're a first-time homeowner, young family, professional, or investor, this unit checks all the boxes.The kitchen is a dream for home cooks, featuring quartz countertops, stainless steel appliances, a gas range, and ample soft-close cabinetry to keep everything neatly organized. The primary bedroom is thoughtfully designed with a floor-to-ceiling wardrobe and extra space for a vanity or additional dresser. The second bedroom also includes a custom wardrobe and comfortably fits a queen bed – or can be transformed into a home office or flex space to suit your needs.Other highlights include soaring 9 ft ceilings, an eco-friendly 4-piece bathroom, high-end laminate plank flooring, in-suite stacked washer and dryer, and a private balcony complete with gas BBQ hookup. You'll also appreciate the titled, secured underground parking and separate storage locker.Top it all off with access to a rooftop patio – the perfect spot to unwind, take in the views, and enjoy a drink after a long day.Located in the heart of vibrant Marda Loop, you're just steps away from restaurants, cafés, shops, pubs, groceries, parks, fitness studios, transit, and so much more. Don't miss this great opportunity! (id:51989)
RE/MAX Real Estate (Mountain View)
368, 223 Tuscany Springs Boulevard Nw
Calgary, Alberta
This spacious 2 bedroom, 2 bathroom unit welcomes you with an open concept main living area. Featuring a bright kitchen with ample cabinet space and breakfast bar; backing onto the bright great room with gleaming hardwood floors and a gas fireplace for cozy, ambiance Calgary’s winter months. This functional layout has been lovingly maintained by original owners and offers a sizeable primary bedroom. Beyond the private ensuite is a large walk in closet.Through the French doors off the living room, a generous secondary bedroom may serve as a creative home office workspace. You’ll appreciate the in-suite laundry room large enough to offer extra storage space as well as an additional 3 piece main bathroom.Beyond the living room, the outdoor patio space has been proactively outfitted with a sprinkler system. This upgrade allows a future development possibility of glass enclosure conversion to a three season sun room. The entire unit is build for comfort in a complex designed to cater to mature, active adults.Secure underground, heated parking will keep your vehicle safe and warm through the colder months while a storage unit keeps all your seasonal goods securely tucked away while still being easily accessible. The Sierra's of Tuscany is a phenomenal 40+ adult living community featuring an abundance of resort style amenities including an indoor pool, hot tub, billiards room, a library, gym, movie theatre, a car wash, woodworking and arts and crafts rooms, Panorama Room for large social events, ballroom, bowling alley and guest suites available to rent for out of town visitors. With a robust social and events calendar, this complex fosters a strong adult community and although you won’t want to leave; for moments when you must, transport is a breeze with quick access to Crowchild and Stoney Trail & the Tuscany LRT Station located just across the road.These generously-sized 2 bedroom units are seldom offered in this amazing complex so call your favourite re altor to book a showing today! (id:51989)
Exp Realty
#126 11074 Ellerslie Rd Sw
Edmonton, Alberta
Affordable Luxury at the Escapes in Richford! Modern condo living at its finest! Beautiful, bright open concept unit! Kitchen boast plenty of beautiful cabinetry, stainless steel appliance and large kitchen island. Large dining area with modern lighting. Living room opens to a MASSIVE patio space, perfect for enjoying on warm summer evenings! Primary bedroom has large walk-through closet with fantastic built in storage that leads to the large ensuite bathroom with walk in sliding glass shower! Unit also has a generous size second bedroom, perfect for guest bedroom or home office. Also has a full sized second bathroom and large in suite laundry room with storage. Stay nice in COOL with central AC! Unit also includes 2 titled heated, underground parking spots and one has storage unit! Convenient location right off Ellerslie Road and a minute away from the Anthony Henday Drive. Close to grocery stores and restaurants! Priced to sell! (id:51989)
Professional Realty Group
147 Graybriar Dr
Stony Plain, Alberta
Welcome to this beautifully designed two-storey home in the community of Parkland, Stony Plain. The main floor offers a cozy living room with a fireplace, a bright dining room with access to the deck, a functional kitchen, a den, a walk-in pantry, and a convenient 3-piece bathroom. Upstairs, you'll find a spacious bonus room, a luxurious primary bedroom with a 5-piece ensuite and walk-in closet, plus three additional bedrooms—including one with its own 4-piece ensuite. A 3-piece main bathroom and a dedicated laundry room complete the upper level. This home also features a triple attached garage, offering plenty of room for vehicles and storage. As an added bonus, enjoy a $7,500 appliance credit to help you customize your dream kitchen and laundry setup. (id:51989)
Exp Realty
#107 10404 24 Av Nw
Edmonton, Alberta
Affordable, functional & full of charm! This spacious 2-storey townhouse in Ermineskin is a fantastic find for first-time buyers, investors, or anyone looking for a low-maintenance home in a convenient southside location. With over 1000 sq ft, you’ll love the roomy living space featuring durable flooring and a large East facing deck is perfect for summer evenings. The oversized dining area offers room for large table if you want it, and the kitchen has plenty of counter space. Huge walk-in storage room that could double as a pantry, bike room or whatever you want. Upstairs, you’ll find two generous bedrooms, including a primary suite with walk-through closet and direct bathroom access. In-suite laundry adds convenience, and there’s lots of storage throughout. Well-run, pet-friendly complex with low condo fees, parking stall right by your front door plus lots of visitor parking. Close to Century Park LRT, South Common, and easy access to the Henday & Gateway Boulevard! (id:51989)
RE/MAX Excellence
2651 Anderson Cr Sw
Edmonton, Alberta
This beautifully built Cameron Homes property offers a perfect blend of comfort and style, with a south-facing backyard and no rear neighbors - just peaceful views of a tranquil pond. Inside, you’ll find 3 bedrooms and 2.5 baths, with granite countertops throughout. The spacious kitchen yields stainless steel appliances, a large pantry, pot drawers, and a built-in desk area. A stunning open layout features hardwood floors, a striking tile-surround fireplace with a stainless steel mantle, and a dining area with elegant coffered ceilings. Upstairs, enjoy the expansive bonus room and a luxurious primary suite with his and her walk-in closets and a spa-like ensuite with soaker tub. The upper laundry room is fully equipped with new washer and dryer, granite counters, sink, and cabinets. With air conditioning, a double attached garage, a mudroom with built-ins, and a prime location near Dr. Margaret Ann Armour School, Currents of Windermere, and the Anthony Henday - this home truly has it all. (id:51989)
Exp Realty
4, 1050 Cougar Creek Drive
Canmore, Alberta
Welcome to this beautifully renovated 3-bedroom townhome in the sought-after Cougar Creek neighbourhood—offering the perfect blend of modern comfort, functional space, and unbeatable mountain lifestyle. Just steps from trails, ERS (elementary school) and local amenities, this home is ideal for families, outdoor enthusiasts, or anyone seeking a fantastic townhome in a great location.The main floor features a bright and stylish kitchen, cozy living area with fireplace, and a generous dining space/secondary living room. Step out onto the large west-facing deck to soak in panoramic mountain views and evening sun.Upstairs, the spacious primary bedroom includes a beautifully updated 3-piece ensuite and stunning west-facing views. Two additional bedrooms and a full 4-piece bathroom offer great flexibility for guests, kids, or home office needs.The lower level includes a versatile flex room ideal as a gear room, plus laundry and direct access to the oversized single garage, providing ample room for storage and mountain toys.Owners enjoy access to nearby recreation facilities, including a hot tub and common area—rounding out this fantastic offering in a vibrant and well-managed complex. (id:51989)
Maxwell Capital Realty
17 Craig Road
Sylvan Lake, Alberta
Welcome to 17 Craig Road, another masterpiece from renowned Abbey Platinum Master Builder. This brand new 1340 Square foot 3 bed 2 bath Bi Level will be ready for it's new owner soon. From the moment you walk in you will appreciate the soaring ceilings in the entry way leading to the extremely family friendly open floorplan. You will love the bright, open, airy feel of the kitchen, dining, and great room with stainless steel appliances and luxury vinyl plank throughout. 3 bedrooms up including a beautiful primary suite with a full 4 piece ensuite and walk in closet. The double attached garage will keep your vehicles protected and offer plenty of storage. The basement is unfinished and waiting for your ideas. Feel at ease with the New Home Warranty to protect your investment. This could be the one you have been waiting for. (id:51989)
RE/MAX Real Estate Central Alberta
1010, 3500 Varsity Drive Nw
Calgary, Alberta
Welcome to this south facing bright and spacious home, ideally located within a short distance to Brentwood LRT station, U of C and Brentwood village Mall.This updated 2 bedroom 2 storey townhouse in desirable McLaurin Village is filled with exceptional features. Laminate flooring in the open concept living room/dining areas with vaulted ceilings, two large windows supply lots of natural light. The laundry / storage room directly off the kitchen, lots of room to meet your daily laundry needs. Upstairs includes an oversized master bedroom with loads of closet space and a door to the private screened in balcony. Upstairs is completed with a second bedroom, 4 piece bathroom and more storage space. roof furnace&AC was installed in 2018. call today for your pricate viewing now. (id:51989)
Homecare Realty Ltd.
23 Springwood Drive Ne
Slave Lake, Alberta
RARE CHANCE to own executive 2 storey home,backing onto the Creek Home is 2400+ sqft plus a fully finished basement that features the 4th bedroom, a 3pc bath and a perfectly outfitted games room complete with the pool table & accessories. Going upstairs to the Main floor is a huge spacious entry way with an Amazing Front Door that speaks to the curb appeal! Main Floor laundry, an office or could easily be a main floor bedroom, 2pc bath, a sparkling white kitchen with stainless steel appliances, with a breakfast nook and family room. Also there is a formal dining area/living room complete this main floor. Upstairs you find the the Master suite that features a 5pc bath with his\her sinks, a separate stand up shower and a jacuzzi tub plus 2 more bdrms & 4pc bath. Upgrades include- 2 furnaces Dec/24, HWT Dec/24, Flooring in kitchen & family room March/25, some cupboards & counter top Mar/25,cooktop, Apr/25 , fridge Apr/25, dishwasher & garburator, Apr/25, washer & dryer Apr/25. Outside you can't beat the yard that backs onto the green zone & fire pit area. Great family neighbourhood, yard & a stunning home! (id:51989)
Royal LePage Progressive Realty
146 Coral Springs Circle Ne
Calgary, Alberta
Welcome to this well-maintained bi-level home with quality craftmanship offering 5 bedrooms and 3 full bathrooms in the sought-after lake community of Coral Springs. The main level features a bright, open layout with a large living area, dining space, and a spacious primary bedroom with deck access. Recent updates include new carpet and underlay, luxury vinyl plank flooring on the lower level, fresh paint, a high-efficiency furnace (2021), gas water tank (2025), and impact-resistant shingles (2020). The City of Calgary-approved legal walkout basement that includes 2 bedrooms, 1 bathroom, and a private entrance—ideal for extended family or mortgage support. Additional features include a south-facing backyard, under-deck storage, and an oversized garage pad. Close to parks, the community lake, schools, shopping, and major routes like Stoney Trail and Deerfoot Trail. Contact your Realtor® to book a private showing today! (id:51989)
Exp Realty
#212 17415 99 Av Nw
Edmonton, Alberta
Investors Alert! great location for a unit that can be a dream home with a little bit of a touch ups. 2 bed 2 bath this open concept unit is in a desirable area of Terra Lossa, the beauty of this unit is the corner balcony that has a gas connection for the BBQ, plus an air-condition. very close to shopping, school and all amenities. (id:51989)
2% Realty Pro
2 62101 Rge Rd 421
Rural Bonnyville M.d., Alberta
An absolute country oasis on 1.5 acres in Riverridge Estates. Surrounded by tree, this immaculate property greets you with an automatic gate that opens into the landscaped property. An oversize triple car garage out front along with RV parking with 30amp service on the side to tuck your summer toys away. Inside there is an impressive boot room off the entrance; shared /w garage entry for convenience. Upstairs the spacious nearly 1800 sq ft home has an open concept layout with stunning3-way fireplace separating the living room & dining. Massive kitchen with walk in pantry and tons of counter and cabinet space. 2 massive bedrooms on the main along with main bath. Upstairs tucked away is an impressive primary with in-floor heat; a spa-ensuite and w/i closet. Downstairs is fully finished /w 2 more beds, family room with fireplace & wet bar, & additional bath. Central Air, in-floor heat, Reverse osmosis on all the taps, custom blinds, 2-tier deck, stone firepit area - this property offers everything and more. (id:51989)
Royal LePage Northern Lights Realty
