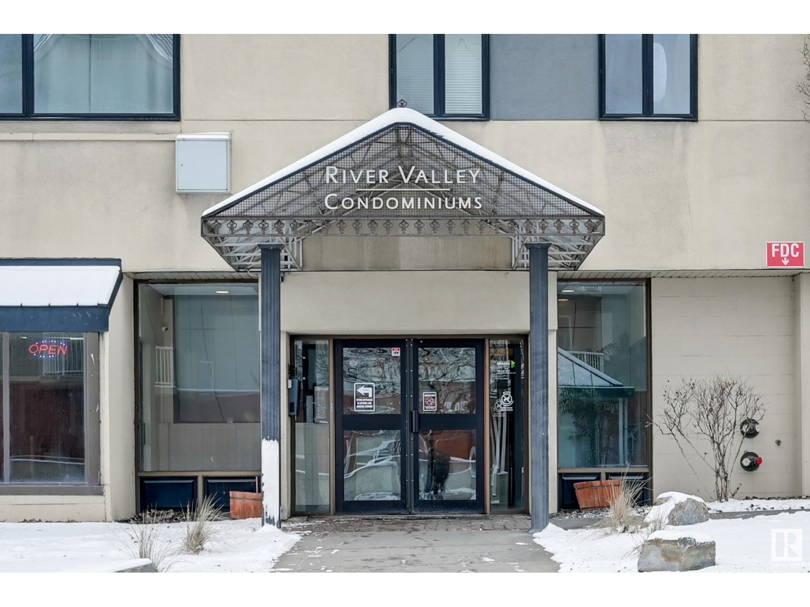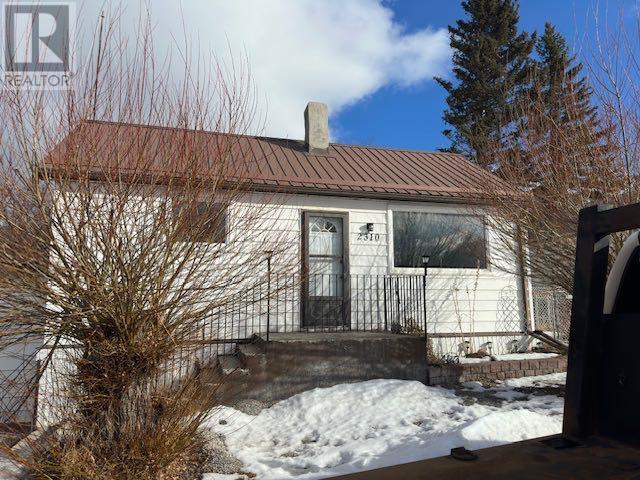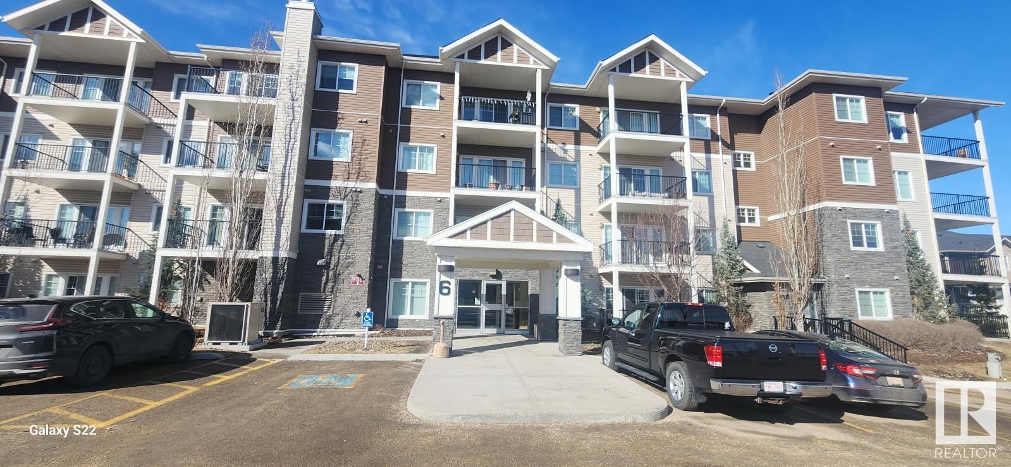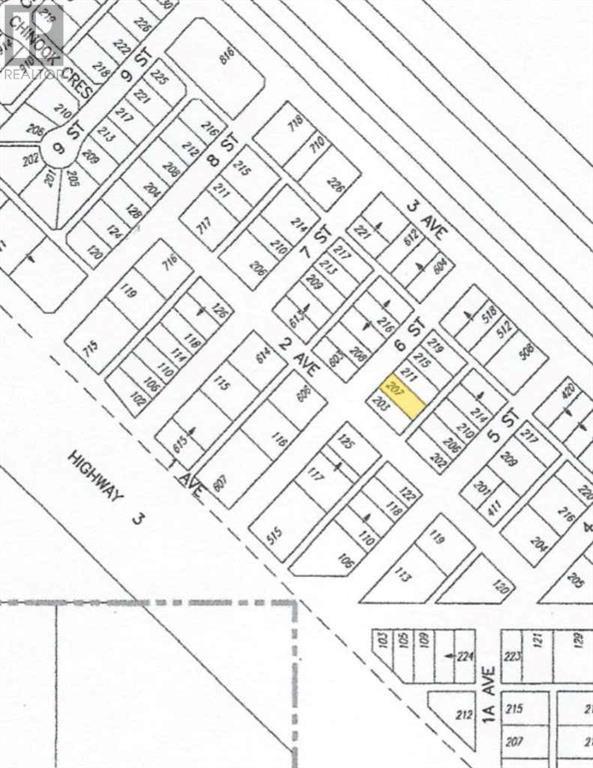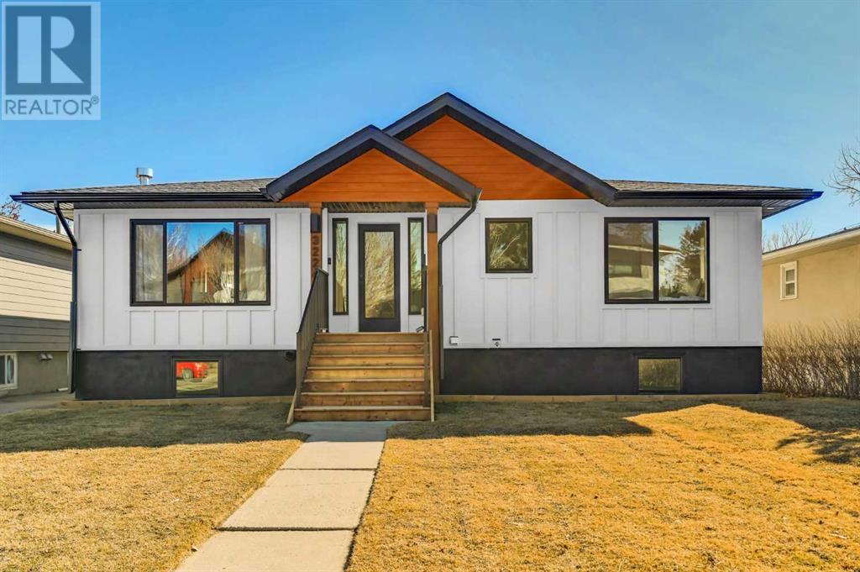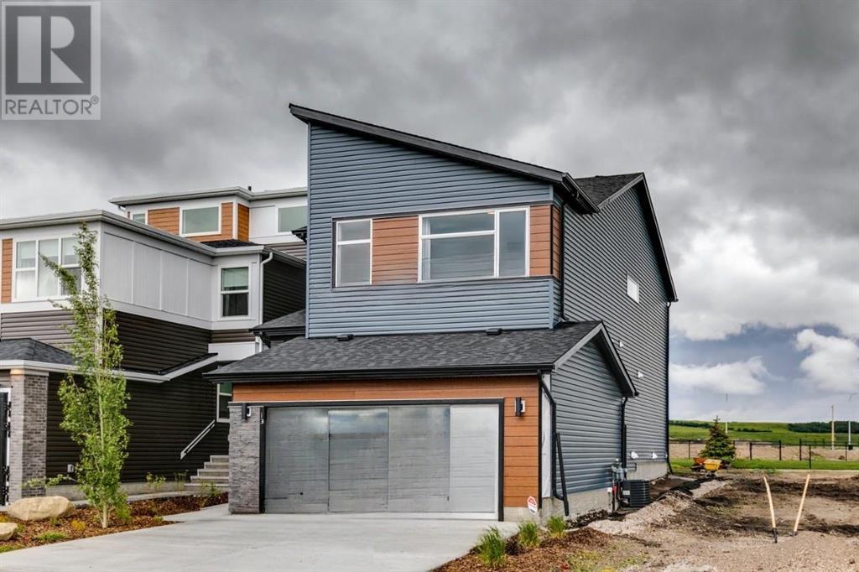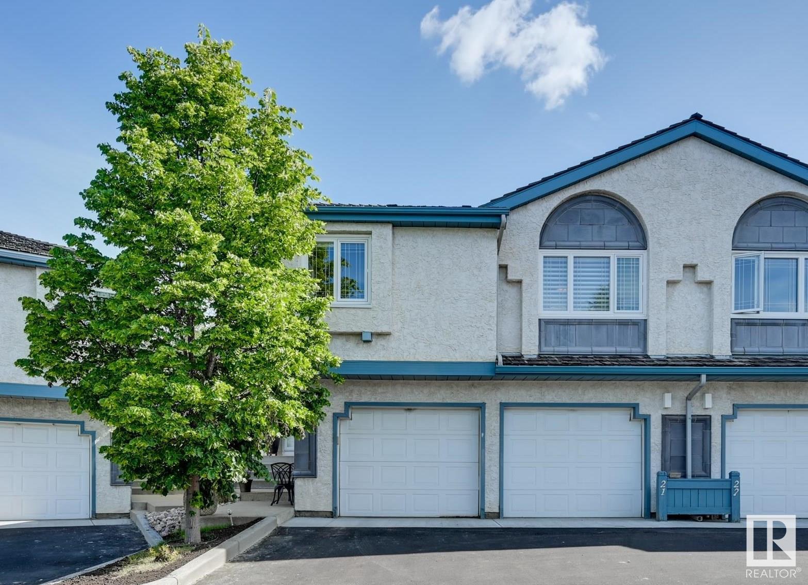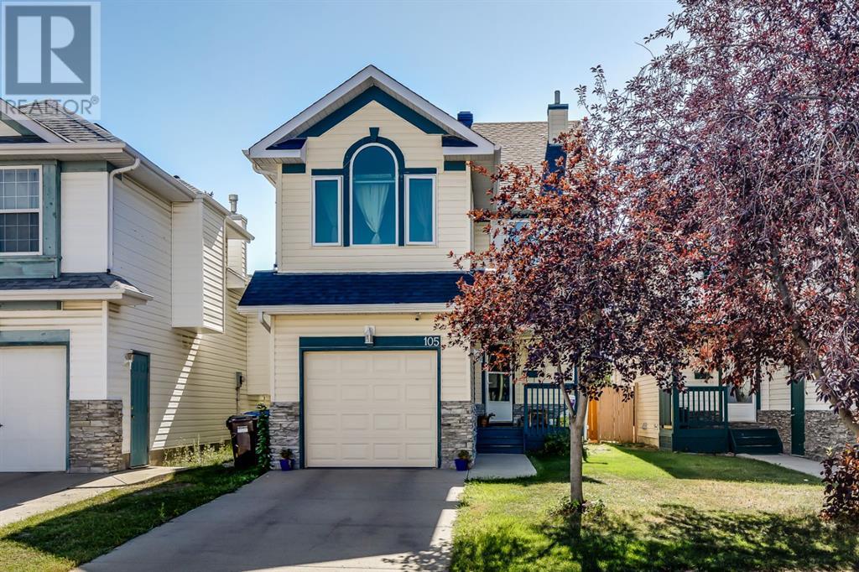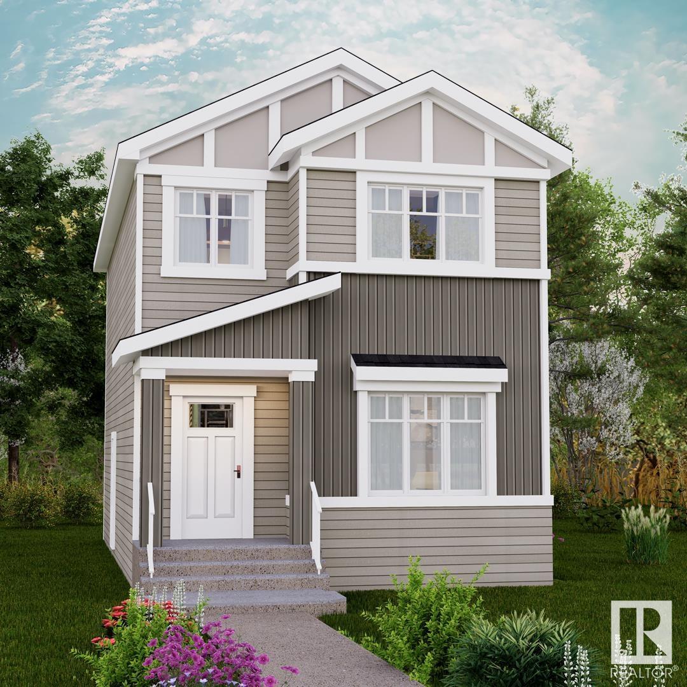looking for your dream home?
Below you will find most recently updated MLS® Listing of properties.
#901 9710 105 St Nw
Edmonton, Alberta
This WELL KEPT one bedroom condo unit located in the DOWN TOWN area in EDMONTON. Features newer KITCHEN cabinet looking over the DINING & LIVING room. Nice sized master room and a 4 piece full bath. This unit has CITY view. Low condo fee and IDEAL for investor or first time buyer. The management company offers a RENTAL POOL that keeps your potential suite rented. This unit is in the RENTAL POOL, buyer can choose not stay. (id:51989)
Century 21 Masters
3618 1a Street Sw
Calgary, Alberta
OPEN HOUSE Saturday May 17th 2:30-4:30pm - Inner city living at its finest! (EXTRA DEEP LOT) This over 3800 sq. ft home on three levels is uncommonly large and you can feel it throughout every principle living space. Custom built with interior design by Paul Lavoie, this home cannot be replicated. The sprawling living room with 9' ceilings and ash hardwood floors is perfect for entertaining, offering plenty of room for soft seating, a desk in front of the windows overlooking the pretty treelined street or even a piano.. The second half of the main floor features a stylish kitchen with 12 ft island, tons of storage, stainless-steel appliances, a large dining area and a cozy family room with gas fireplace and full width windows to the fantastic private backyard. Recent upgrades include a brand new furnace and new water tanks. The primary bedroom on the second level is huge with 14ft vaulted ceilings, large walk-in closet, built-in wardrobes and spacious ensuite. The two secondary bedrooms are perfectly sized with large windows and closets allowing for tons of natural light. The upstairs also has a wonderful workspace for a home office or kids homework area. The fully finished basement has a large recreation room, spa like bathroom and large home gym that could alternatively be a guest room or playroom. This home is situated on a rare 164’ deep lot with low maintenance landscaping including aggregate terraces and walkways. Maintained and upgraded over the years, this cherished home has been well taken care of and the pride of ownership shines through. The double garage is heated and off a paved back alley. Easy walk to 4th street for dinner or shopping, three parks close by for hiking or biking and downtown an easy 5 minute commute away. The value in this property, on this street in this neighbourhood is unmatched. (id:51989)
Real Estate Professionals Inc.
2310 215 Street
Bellevue, Alberta
This nicely maintained bungalow sits on a large mature landscaped lot in Bellevue. Updated vinyl windows, flooring, main floor bath, newer furnace, central vac system and 100 Amp service. This home feature a bright eat in kitchen with main floor laundry. In the lower level, you will find a large family/rec. room, den, 3 piece bath and utility room with a walkout level access. Large double detached garage wired for 220 and extra room for RV parking. Great sunny location just steps away from the newly redesigned Bellevue main street and Community Trail. Excellent location for the first time buyer, cottager or revenue investor. 24 hours notice required. (id:51989)
Royal LePage South Country - Crowsnest Pass
3205 6 Augustine Cr
Sherwood Park, Alberta
Aspen Park Condos 2015 built in a very well maintained complex and very well managed in the neighborhood of Aspen Trails. This clean 2nd floor, 2 bedroom unit has in-suite laundry/storage, and nicely upgraded. All the appliances are included in the sale. The floor plan is very open with a open kitchen island. The unit has a 4 piece main bathroom and 3 piece ensuite. This complex has affordable condo fees that includes heat & water. Nicely located close to schools, transportation, shopping, restaurants, and so much more. Take a look you won't be disappointed. This immaculate well maintained condo is ready to welcome its new owner. Just a short drive to highway 16 and the Anthony Henday. (id:51989)
RE/MAX River City
27232 Twp Road 540
Rural Sturgeon County, Alberta
2.38 ACRES OUT OF SUBDIVISION! MASSIVE SHOP! GREAT HOME! WELCOME TO 27232 TWP ROAD 540. THIS AMAZING PROPERTY IS LOCATED JUST NORTH OF SPRUCE GROVE AND JUST WEST OF ST ALBERT. THE HOME WAS BUILT IN 1979 AND HAS 1912 SQUARE FEET OF LIVING SPACE, 3 BEDROOMS, 2 BATHS, AND HAS BEEN UPGRADED. RECENT IMPROVEMENTS INCLUDE SHINGLES, PAINT AND CARPET. THE KITCHEN HAS WHITE CABINETRY, LAMINATE FLOORS, AND HAS AN L SHAPED ISLAND. DINING AREA IS OFF KITCHEN WITH SLIDING DOOR DECK ACCESS. LIVING AREA HAS A WOOD BURNING STOVE. LOWERED BONUS ROOM HAS 14 FOOT CEILINGS AND SLAB HEATING. PRIMARY BEDROOM IS KING-SIZED WITH A VINYL FEATURE WALL AND WALK-IN CLOSET. ENSUITE IS A 3 PIECE. HOME ALSO HAS 2 OTHER BEDROOMS, LAUNDRY AREA, A NEW DECK (NORTH SIDE OF HOME), AND A 3 SEASONS ROOM. SHOP IS 40X30 WITH CONCRETE FLOORS AND IS HEATED. PROPERTY IS FULLY FENCED AND PARTIALLY TREED. WATER SUPPLY IS CISTERN. SEPTIC IS TANK AND FIELD. (id:51989)
Royal LePage Noralta Real Estate
207 6 Street
Cowley, Alberta
Discover the perfect opportunity to own in the charming village of Cowley, Alberta! This area offers breathtaking views of the surrounding foothills and mountains, making it an ideal location for your dream home or getaway.Enjoy the convenience of being just 15 minutes from Pincher Creek, 25 minutes from the Crowsnest Pass, and 40 minutes from Castle Mountain Resort, providing year-round recreation from skiing to hiking. The Oldman Reservoir is also nearby, perfect for fishing, boating, and outdoor adventures. For larger city amenities, Lethbridge is just over an hour away.Families will appreciate that Cowley is within the Lundbreck school catchment, offering an excellent education with a sought-after ski program.With no timeline to build, this is a rare opportunity to invest in a property that offers flexibility, freedom, and access to some of Alberta’s most stunning landscapes (id:51989)
7 Applecrest Court Se
Calgary, Alberta
Nestled on a desirable corner lot, this beautifully updated 4-level split home offers the perfect blend of comfort and convenience. With a park right at your doorstep and a playground within walking distance, this home is ideal for families and outdoor enthusiasts alike.Step into the welcoming foyer with soaring ceilings, abundant natural light, and a convenient coat closet. From here, you’ll have access to the double attached garage and a versatile flex room with a cozy brick gas fireplace perfect as a guest room, playroom, or home office.A few steps up, the bright living room with high ceilings flows seamlessly into the dining area and U-shaped kitchen. From the dining area, step through patio doors onto your back porch and enjoy the backyard space.Upstairs, the spacious primary bedroom features a charming TV/coffee station nook, while two additional bedrooms share a full bathroom and a linen closet for added storage.The finished basement offers a bright and inviting family room, so you never feel like you’re on the lowest level. You’ll also find a laundry room with a 3-piece bathroom and ample storage in the crawl space.Fantastic Location:* Easy access to Stoney Trail & 17 Ave* Close to COSTCO, shopping, and amenities* Steps from Elliston Lake Park and pathwaysWith its updated interiors, prime location, and versatile layout, this home is a must-see. Book your showing today! Freshly Painted, NEW VP flooring, NEW Carpet, NEW Light fixtures & professionally cleaned. (id:51989)
Premiere Realty Direct
3224 24a Street Sw
Calgary, Alberta
Welcome to this completely renovated bungalow in the heart of Richmond. Walk out your back gate and enjoy a large green space and the walking paths to Marda Loop. Located on a quiet street, this location cannot be beat! Enjoy over 2900 sqft of finished living space with an abundance of natural light throughout. This 6 bedroom, 3 bathroom home was professionally renovated with extensive improvements including a new furnace, new insulation, new electrical, new plumbing, and new windows and doors. High end updates to the interior include a brand-new custom kitchen that is perfect for entertaining. The kitchen features floor to ceiling cabinet space, extra lower cabinets throughout the dining room, a separate walk-in pantry with counter space and outlets, and an oversized island with waterfall quartz countertops. The kitchen is outfitted with top of the line Jenn-Air appliances including a gas range and a built in oven and microwave. You will find wide plank white oak engineered hardwood flooring throughout the main floor, heated tile floors in all 3 bathrooms, and new plush carpet throughout the basement. Built in speakers throughout the house make listening to music and entertaining a breeze. The primary ensuite bathroom feels like a spa! Featuring a 6 foot shower, separate soaker tub, and double vanities, this bathroom is sure to impress. The sliding doors from the dining room lead to the brand new deck with a built in privacy screen and new fence. Outside, you will find a new detached oversized double garage with plenty of space for your vehicles and tools. This home sits on a large 50’ X 125” lot, less than 10 minutes from downtown, and easy access to Marda Loop and Crowchild making it the perfect option for inner city living. This home is turn-key, in immaculate condition, and just waiting for it’s new owner to put their special touch on it. (id:51989)
RE/MAX Irealty Innovations
71 Chapman Green Se
Calgary, Alberta
Welcome to this stunning two-storey home next to a park and close to the lake in the desirable community of Chaparral! Designed with an expansive open-concept layout, this residence offers over 3,400 square feet of generous living space, complemented by 9-foot ceilings. The open kitchen features modern cabinetry, appliances, and a walk-through pantry leading to the laundry room for added convenience. A bright breakfast nook opens onto a spacious deck—perfect for relaxation. The inviting family room boasts a corner fireplace, adding warmth and elegance. The main level also includes a mudroom and a convenient 2-piece bathroom. Upstairs, the master retreat offers a walk-in closet and a luxurious 4-piece ensuite with double sinks. A spacious bonus room with large south-facing windows fills the space with natural light, while two additional well-appointed bedrooms and another 4-piece bathroom complete the upper level. The fully finished basement provides even more living space, featuring a large entertainment area, two additional bedrooms, and a 4-piece bathroom. Step outside to a beautifully landscaped backyard, featuring a spacious deck and patio—perfect for entertaining family and friends. The front and backyard are thoughtfully designed with lush shrubs, adding to the home’s charm. Additional highlights include oversized double garage, NEW roofing in 2022, and 9-foot ceilings in main floor and basement. This exceptional home boasts a prime location next to a park, with easy access to a private lake, clubhouse, shopping, schools, and major transportation routes.. Book your private showing today! (id:51989)
Grand Realty
191 Huxland Path Ne
Calgary, Alberta
Trico Homes' “Oxford II” offers stunning features, quality craftsmanship, and a flexible floor plan that makes day-to-day living effortless with its functional design. The main floor features 9' ceilings, engineered hardwood flooring, quartz countertops, and high-efficiency appliances. You'll enjoy a spacious kitchen with an abundance of cabinet and counter space, soft-close doors and drawers, and a walk-through pantry! The living room offers comfort and style, with an electric fireplace and large windows for plenty of natural light. Upstairs, you'll find a large bonus room plus 3 bedrooms, including a primary bedroom designed for two, with an expansive walk-in closet and a spa-inspired ensuite. Photos are representative (id:51989)
Bode Platform Inc.
#21 1130 Falconer Rd Nw
Edmonton, Alberta
GORGEOUS WALKOUT DUPLEX on a GREENBELT in desirable River Ridge. Meticulously maintained unit features spacious living rm w/ feature fireplace, soaring windows, sizeable kitchen & bright dining nook. 2nd floor boasts 2 sizeable bdrms, 2 bthrms & laundry. Primary suite has walk-in closet w/ well-designed built-ins plus updated ensuite w/ newer vanity, soaker tub & walk-in shower. Find additional space in recently renovated basement w/ second living rm & bright bedroom/flex rm. Plus renovated 3pc bthrm w/ quartz counter/tiled shower. Enjoy summer evenings on the spacious upper deck overlooking a greenbelt or get cozy on the ground level patio. Features incl AC, freshly painted, water softener, water tank (2023), updated furnace (2010), newer windows, new garage opener, double garage & extra storage. Well-maintained complex (new roads) & grounds very well-kept. Falconer Heights Park easily accessible plus treed walking trails directly behind unit. All amenities & major arteries easily accessible. (id:51989)
RE/MAX Elite
11 Lakewood Way
Strathmore, Alberta
Welcome to Life by the Water in Lakewood of Strathmore! This stunning 3-bedroom, 2.5-bathroom modern masterpiece sits on a premiere lot with direct access to a tranquil canal that leads straight to the community swimming pond—your own private escape just steps from your back door. Inside, sleek modern design meets cozy comfort with high-end finishes throughout, a sun-soaked open-concept layout, and room for the whole family. The oversized double garage is perfect for your vehicles, gear, and more. Whether you're sipping coffee by the water or hosting friends in your stylish kitchen, this home is where luxury and lifestyle meet. Don’t just dream about the lake life—live it! (id:51989)
Exp Realty
Royal LePage Metro
5140 51 Street
Lacombe, Alberta
FULLY DEVELOPED 4 BEDROOM, 4 BATHROOM SEMI DETACHED 2-STOREY ~ WALK UP BASEMENT W/SEPARATE ENTRY ~ ATTACHED GARAGE ~ Covered front veranda welcomes you and leads to a large tile foyer with a mirrored coat closet ~ Open concept main floor is complemented by high ceilings and hardwood flooring ~ The kitchen offers a functional layout with space for a large dining table, and offers warm stained wood cabinets, ample counter space, full tile backsplash, corner pantry and a cut out above the sink that overlooks the living room and patio ~ The living room features decorative pillars, a fireplace with a stone surround and mantle above, and sliding patio doors to the west facing deck and backyard ~ 2 piece main floor bathroom has extensive tile detail ~ The primary bedroom can easily accommodate a king size bed with plenty of space for furniture and a sitting area, has dual closets and a 4 piece ensuite with a jetted tub ~ Second bedroom located on the same level as the primary bedroom is also a generous size and has dual closets ~ Oversized 4 piece bathroom with a tile surround is located next to the upper level laundry room ~ The fully finished walk up basement basement has a separate entry, high ceilings, operational in floor heating, and is illegally suited with 2 bedrooms 4 piece bathroom, living & dining room and a kitchenette (great for roommates, guests) ~ 24' x 11' 8" attached garage is insulated and finished with OSB ~ The backyard is landscaped, has a garden shed , parking pad and access to the paved alley ~ Located steps to charming downtown Lacombe with excellent shopping & dining options, easy access to all other amenities, walking distance to schools, parks, and rec centres (id:51989)
Lime Green Realty Inc.
42 Kenton Woods Ln
Spruce Grove, Alberta
Tucked away on the sought after street of Kenton Woods Lane on .2 of an acre lot awaits an impeccable home that will leave you with a lasting impression. With over 3,800sqft above grade, 4 beds, 3.5 bath this luxury home exudes elegance & class around every corner. Feat. rich oak flooring, a spacious kitchen with s/s app, upgraded cabinets, granite counters & custom built ins throughout, w/t pantry, formal dining, main floor den/office, coffered ceilings, dual sided stone facing fireplace that continues on two levels, 33x30' driveway, f/f triple heated garage w/ epoxy floors & so much more! Soaring vaulted ceilings welcome you to the top floor showcasing a one of a kind chandelier and hosts 3 beds (one with an ensuite) an elevated bonus room, laundry, desk area plus the generous primary complete with a 10x14 balcony & a 12x13' spa-like ensuite. The basement is roughed in for a kitchen/bath w/ separate entry ideal for an in-law suite. This home is in a class of it own and is ready for you to call it home. (id:51989)
RE/MAX Preferred Choice
201, 608 19 Street Se
High River, Alberta
Welcome to #201, 608 19 St SE – a delightful 2-bedroom, 1-bathroom bungalow-style second-floor condo that offers comfort, convenience, and a touch of warmth. The bright and inviting living room is perfect for relaxing after a long day. The kitchen boasts a peninsula island with ample counter space. The primary bedroom includes a spacious walk-in closet, providing plenty of storage. With laminate flooring throughout, this unit offers a blend of comfort and easy maintenance. Enjoy the convenience of in-suite laundry and a furnace/hot water room combo for added efficiency. Step outside through the patio doors to your small private deck, where you can enjoy your morning coffee or unwind in the evening. This unit also includes one assigned parking stall. Located in a desirable neighborhood with easy access to amenities, this condo is the perfect place to call home! (id:51989)
Real Broker
3418, 11 Mahogany Row Se
Calgary, Alberta
Chic and Stylish PENTHOUSE CORNER unit! A most rare location, with one of the largest floor plans ever available! This bright and open "show home" presents like brand new! Be drawn into the main living space, with windows adorning two exposures, allowing for so much natural light! The adjacent chef's gourmet kitchen features an oversized quartz peninsula island, stainless steel appliances, an abundance of cabinetry, plus quartz counters! The sunny oversized deck is a perfect addition as "outdoor living space"! The primary bedroom and second bedroom are positioned in opposite areas of this home, perfect for privacy. The master suite features a spa-like ensuite bathroom, plus large walk-in closet. The second bedroom is adjacent to the large main 4 piece bathroom. Enjoy heated, underground secure parking, plus an extra storage unit! Steps away from the Westman Village Shopping plaza with tons of eateries, shops and services. Located only 1 minute away from the West beach entrance. South Health Campus hospital and the world’s largest YMCA are both a 5 minute drive away. Truly an unbeatable location for this beautiful condo. This home is perfect for those who love an active lifestyle and a low-maintenance living space. (id:51989)
Exp Realty
407, 1026 12 Avenue Sw
Calgary, Alberta
Welcome to luxurious downtown living in the heart of Calgary's vibrant Beltline district! This exceptional two-story penthouse corner unit offers an impressive 1,080 square feet of thoughtfully designed living space, complete with a unique upper-level Loft and two titled underground parking spots. Upon entry, you'll immediately appreciate the spacious Dining Area—ideal for entertaining guests or hosting relaxed evenings with friends. The Kitchen features abundant natural light with sunny west-facing views, ample cabinetry, vaulted ceilings and convenient bar seating. The elegant Living Room boasts spectacular soaring ceilings, expansive floor-to-ceiling windows that flood the space with natural light, and a cozy two-way gas fireplace, providing warmth and ambiance. There are two generously sized Bedrooms thoughtfully positioned on opposite sides of the home for maximum privacy, each offering large windows and adjacent full bathrooms. The Primary Suite includes the rare luxury of a gas fireplace, creating a warm and relaxing retreat. Upstairs, the flexible Loft area provides the ideal space for a home office, media room, or additional lounge area. Enjoy the vibrant urban lifestyle steps from your door, with easy access to the city's best restaurants, cafes, nightlife, shopping, groceries, and the convenience of the C-Train. This exclusive top-floor penthouse is a rare gem—and is TRULY A MUST SEE!! (id:51989)
Royal LePage Benchmark
105 Coral Springs Mews Ne
Calgary, Alberta
Looking for the perfect place to start your next chapter? Welcome to this immaculate, fully finished two-storey home, lovingly maintained by its owners and nestled in a quiet, family-friendly community with rear lane access and added separation from neighbours — a true hidden gem!From the moment you arrive, the charming curb appeal sets the tone — featuring stone pillars, vaulted windows, and mature landscaping that adds character and warmth. Step inside to find custom built-in storage, including a California Closet that’s sure to impress!The main level boasts hardwood floors and a bright, open-concept floor plan, flooded with natural light from large south-facing windows. The kitchen is a home chef’s dream — complete with granite countertops, an eat-up breakfast bar, and plenty of cabinet and counter space. Whether you’re hosting family and friends or keeping an eye on the kids while prepping meals, the flow from kitchen to dining to living room is ideal.Step outside to your private, sunny south-facing backyard featuring a two-tier deck, fully fenced yard, a storage shed, and rear lane access — a thoughtful extension of your living space. A convenient half bath completes the main floor.Upstairs, you’ll find a vaulted bonus room with a cozy fireplace and expansive windows — the perfect retreat for movie nights or quiet evenings. The primary suite is spacious and serene, complete with a renovated ensuite. Two additional bedrooms and a full bath round out the upper level.The developed basement is designed with family living in mind — featuring insulated walls, upgraded underlay, solid core doors, and plenty of flex space and storage. Additional upgrades include: on-demand hot water, newer shingles, newer furnace, custom closet organizers, window coverings, updated bathrooms, new upper level vinyl flooring and an insulated garage door.Enjoy year-round lake access, walking distance to schools, parks, pathways, and everyday amenities. Quick and easy access to major roadways makes commuting a breeze.This home truly checks all the boxes and will appeal to the first lucky buyers who walk through the door.Book your private showing today — homes like this don’t last! (id:51989)
Real Broker
306 Red Sky Villas Ne
Calgary, Alberta
Welcome to your brand-new modern townhouse offering over 1,550 sq ft of beautifully designed living space! This stylish home features 3 spacious bedrooms and 3.5 bathrooms, perfectly suited for families or professionals seeking comfort and functionality.Step inside to a welcoming foyer that leads to a private bedroom and full bathroom on the main level—ideal for guests, a home office, or multi-generational living. Enjoy the convenience of an attached front garage for secure and easy access.Upstairs, the open-concept main floor boasts a bright and airy living space complemented by large windows that flood the home with natural light. The sleek, modern kitchen is equipped with stainless steel appliances and opens up to a cozy balcony—perfect for BBQs or relaxing evenings.A convenient powder room and stacked laundry are also located on this level for added ease. The upper floor features two generously sized bedrooms, each complete with its own ensuite bathroom, offering privacy and comfort for everyone.Don’t miss your chance to own this stunning, move-in-ready home! (id:51989)
RE/MAX House Of Real Estate
4735 17 Avenue Nw
Calgary, Alberta
Situated on a peaceful street, this stunning detached home, completely rebuilt in 2010, offers you both style and convenience. With MC zoning, the property provides excellent potential for future redevelopment. Boasting 9-ft ceilings across all three levels, it features four spacious bedrooms. The open foyer and dedicated office on the ground level make it perfect for professionals working from home. On the second floor, you’ll enjoy a beautifully upgraded kitchen with a gas stove, high-gloss cabinets, and stainless steel appliances. The adjoining living room opens to a west-facing balcony, an ideal spot to relax while soaking in sunset views. Upstairs, the third level includes three generously sized bedrooms, with the master suite offering a luxurious 5-piece ensuite and a walk-in closet. The insulated oversized double attached garage ensures ample space for parking and storage. Conveniently located just minutes from Market Mall, the University of Calgary, Silver Springs Golf Club, Foothills and Alberta Children’s Hospitals, the Bow River, Edworthy Park, Bowness Park, and nearby restaurants and grocery stores, this home combines tranquil living with easy access to key amenities. Check out the 3D tour and schedule your private viewing today! (id:51989)
Homecare Realty Ltd.
32 Spruce Meadow Ln
Bon Accord, Alberta
Welcome to Bon Accord, where small-town charm meets modern comfort! This bright & welcoming bi-level is the perfect place to put down roots, whether you’re a first-time buyer, a growing family, or simply looking for a peaceful escape from the city. Step inside to find a spacious open floor plan with vinyl plank flooring, large vinyl windows, & plenty of storage—including a pantry to keep your kitchen organized. The central island is perfect for morning coffee, meal prep, or gathering with friends. Down the hall, you’ll find three well-sized bedrooms & a 4-piece main bath, making the layout both functional & family-friendly. Need more space? The partially finished basement is ready for your vision, complete with large windows, a cozy wood feature wall, & electrical rough-ins for a future bathroom. The spacious, fenced yard creates the perfect backdrop for summer BBQs. Located in a friendly, tight-knit community, you’ll love the slower pace while being just 20 minutes to north Edmonton. (id:51989)
Exp Realty
57 Covell Cm
Spruce Grove, Alberta
Explore all that Copperhaven has to offer from schools, community sports, recreation and wellness facilities, shopping and an abundance of natural amenities all close by! This 'Dover-Z' single family home offers the perfect blend of comfort and style. Spanning approx. 1642 SQFT. As you step inside, you'll be greeted by an inviting open concept main floor that seamlessly integrates the living, dining, and kitchen areas + a den. Abundant natural light flowing through large windows highlights the elegant laminate and vinyl flooring, creating a warm atmosphere for daily living and entertaining. Upstairs, you'll find a bonus room & 3 spacious bedrooms that provide comfortable retreats for the entire family. The primary bedroom is a true oasis, complete with a 4 pc ensuite bathroom for added convenience. PLUS rear SEPARATE ENTRY **PLEASE NOTE** PICTURES ARE OF SIMILAR HOME; ACTUAL HOME, PLANS, FIXTURES, AND FINISHES MAY VARY AND ARESUBJECT TO CHANGE WITHOUT NOTICE. (id:51989)
Century 21 All Stars Realty Ltd
3315, 6 Merganser Drive W
Chestermere, Alberta
This apartment faces a peaceful courtyard, providing a serene escape. Large windows throughout the unit flood the interior with tons of natural light, creating a bright and airy atmosphere that enhances the open-concept living and dining areas. The kitchen is equipped with stainless appliances, great sized island. The living area opens up to a private balcony where you can relax and enjoy the view of the lush courtyard, creating a perfect spot for morning coffee or evening relaxation.In addition to the stunning interior, this apartment includes one underground parking stall, offering both convenience and security for your vehicle. This apartment is the perfect place to call home. (id:51989)
Cir Realty
17107 3 St Nw Nw
Edmonton, Alberta
Welcome to our AVA model, this stunning home in the community of Marquis West. Offering 2,598sq/ft of modern elegance, this residence is thoughtfully designed to blend sophistication with functionality. From the moment you step inside, you’ll be captivated by the dropped living room, creating a distinct yet open space that adds a touch of elegance and privacy. The chef’s kitchen is a masterpiece, boasting high-end finishes, and ample cabinetry, making it the perfect space to entertain. The main floor also features a versatile den, perfect for a home office or an additional bedroom, along with a beautifully designed 3 piece bath. Upstairs, you’ll find 3 spacious bedrooms, including a luxurious primary suite with a spa-inspired ensuite and walk-in closet, and a second full bathroom complete the upper level, ensuring comfort for the entire family. . A separate entrance leads to the unfinished basement, allowing to customize the space to fit your needs. Placed beside a park and path, ultimate privacy (id:51989)
Exp Realty
