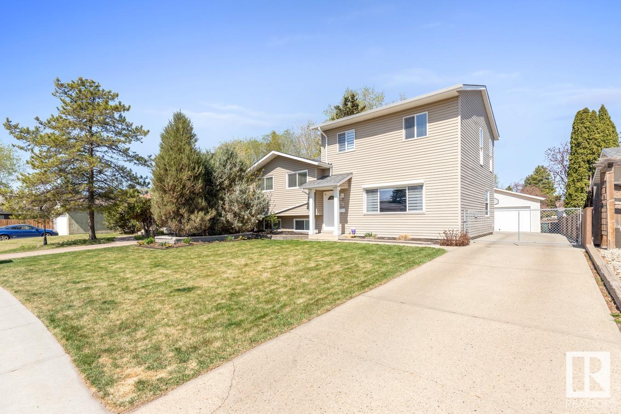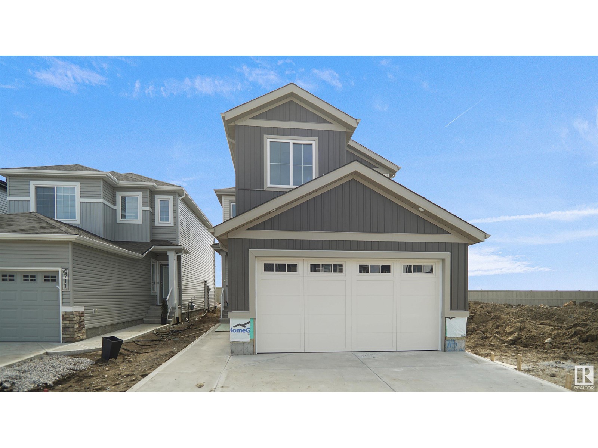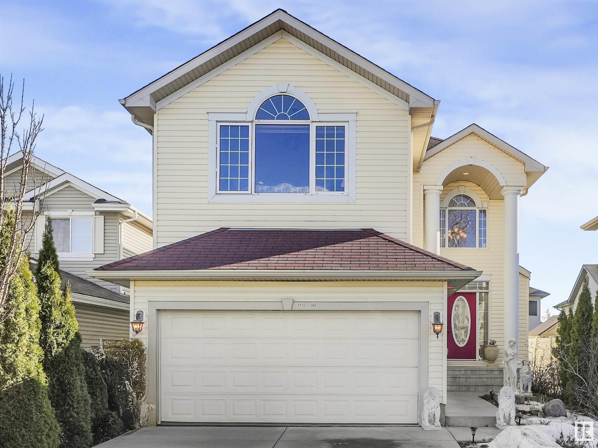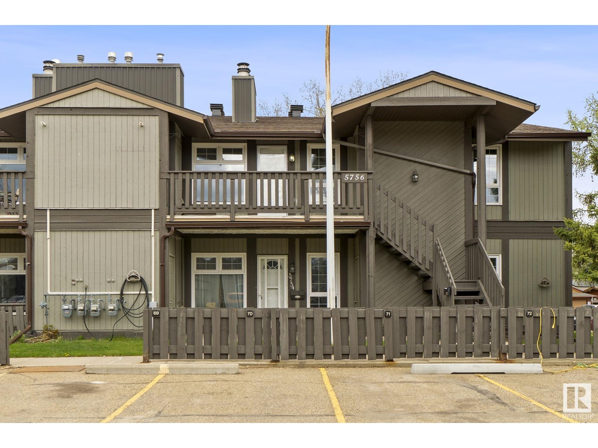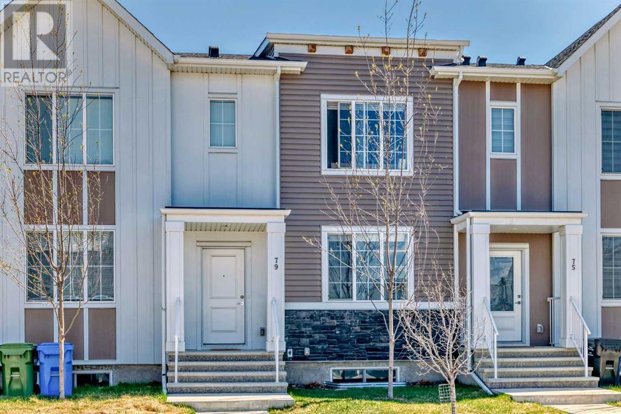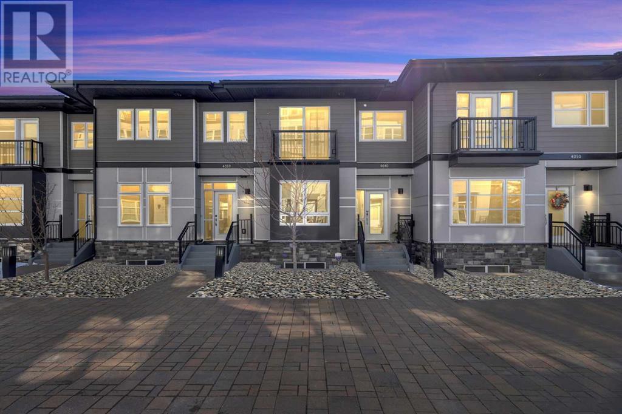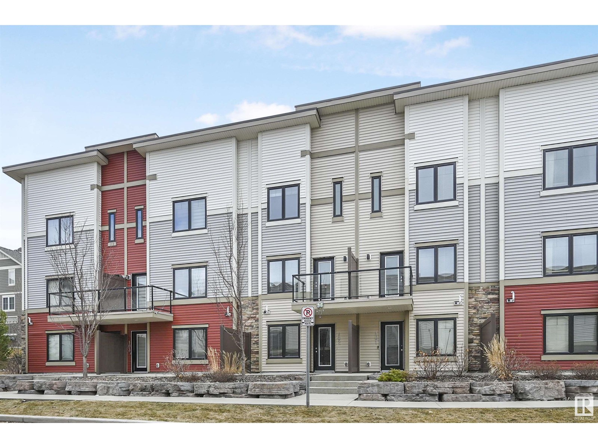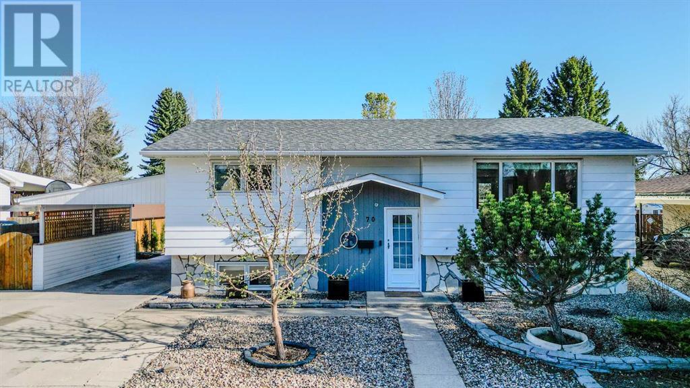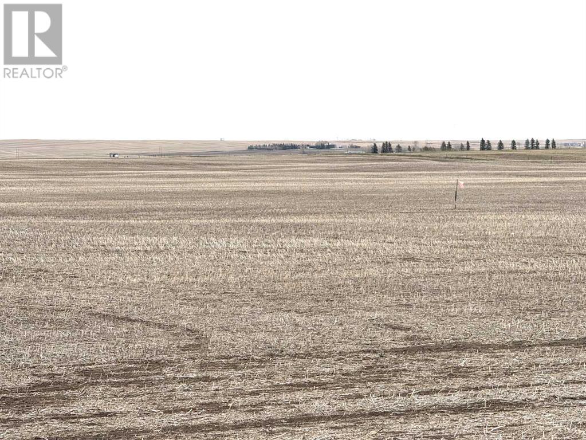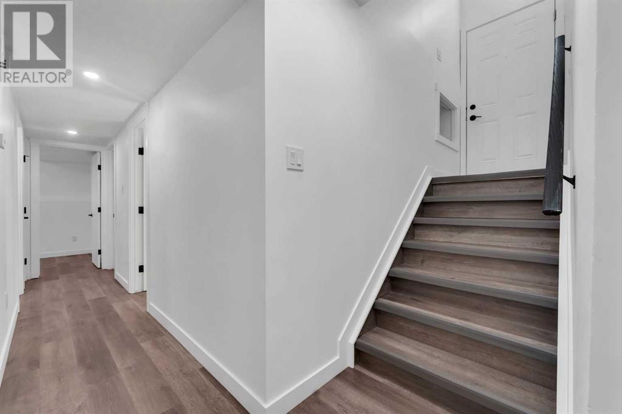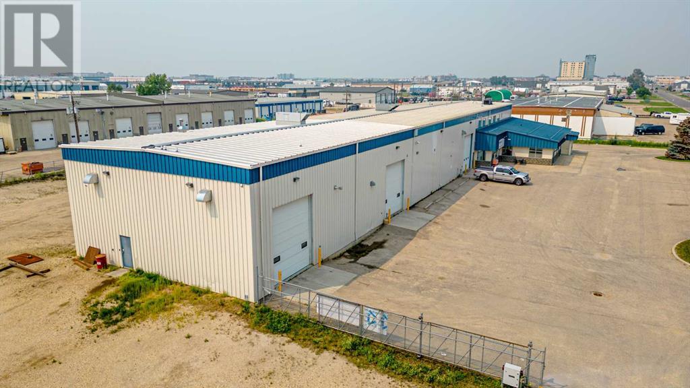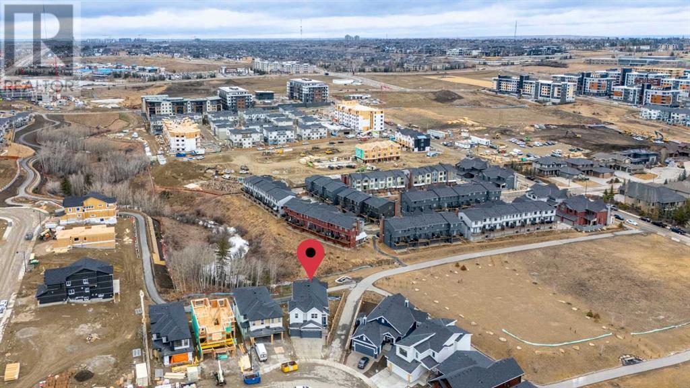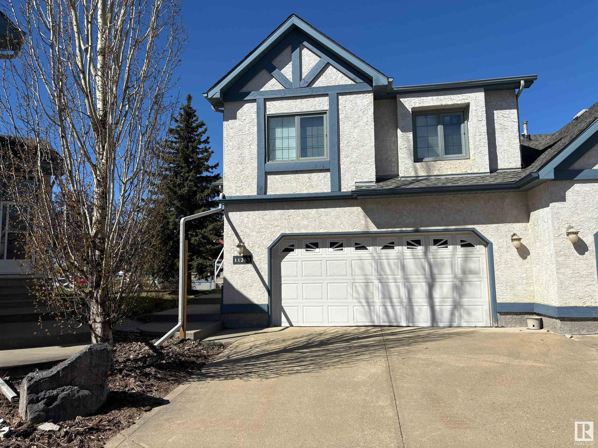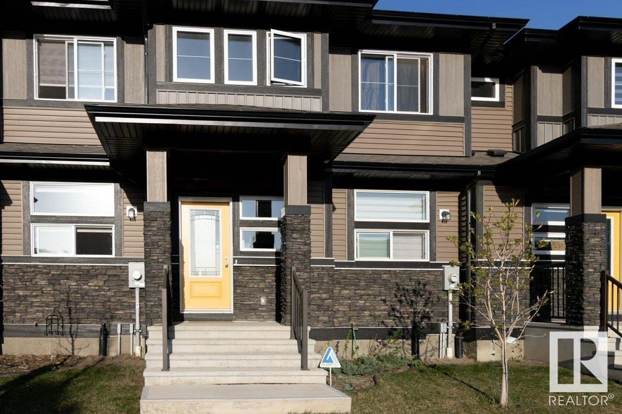looking for your dream home?
Below you will find most recently updated MLS® Listing of properties.
1210 16 Street
Canmore, Alberta
Wow - a bungalow + huge views + huge lot + on the valley floor + beautiful spaces. Those attributes all in the same property are a rare find. Stylishly renovated from stem to stern in 2012 with modern Scandi influences; including all the creature comforts you love: a light-filled kitchen with gas range, steam shower, heated bathroom floors, and generous outdoor living. Oversized windows show off stunning views. Decks front and back let you follow the sun and shade. And finally, a garage large enough for all the bikes AND vehicles, plus the apron easily accommodates another 3 parking spaces. Discover what locals have always known, that Lion's Park is a gem. In the summer the tennis courts are around the corner, in winter the shinny picks up on the neighbourhood rink. The Bow River pathway system is at the end of this quiet street. Commuters will enjoy easy access. Close enough to be an easy walk or pedal to town, but a world away from the bustle of main street. Be sure to walk out to the firepit, turn around, and soak in that view. (id:51989)
RE/MAX Alpine Realty
336, 102 Scenic Drive N
Lethbridge, Alberta
This highly coveted corner unit is complimented by one of the nicest southwest River Valley and High-Level Bridge views available from the 102 Scenic Drive complex. The wrap-around balcony measures over 450 sq ft and offers 3 sliding patio door entry points. Combining this with large windows and an open floor plan, your views can be enjoyed from inside and out, every day! The design of this 2 bedroom, 2 bathroom unit offers an abundance of functionality and comfort. The seamless connection of the kitchen, dining space and living room make hosting guests a breeze as well. Additional interior features include elevated ceilings, quartz counter tops, Fulgor Milano built-in appliances, spacious Primary bedroom with dual sinks, California shower and walk-in closet, a 2nd bedroom for guests or office space, and a walk-in laundry room. There is also a natural gas connection on the balcony for your BBQ. The amenities within the building are truly exceptional and offer something for everyone. Courtyard and interior Lounge areas, Theatre room, Fitness rooms, Wine room, Golf simulator, Sunroom/Garden area, Conference room, Workshop, Car Wash Bay, and future Swimming pool/Spa in the plans for the next building. Pets are allowed but please verify certain restrictions. Condominium fees are $572.16/m and include electricity, heat, water, sewer, garbage collection and Professional management. An additional parking stall can be rented for $195/month based on availability. (id:51989)
Royal LePage South Country - Lethbridge
16810 94 Av Nw
Edmonton, Alberta
PRICED TO SELL. This Bungalow is located in the quiet cul-de-sac surrounded by schools, parks and shopping. This Home has had some Major Renovations and is Ready for you to Move in and Enjoy. Some Upgrades include New Kitchen, New Bathroom, New Paint, New Furnace, New Hot Water Tank, New Water Softener, New Sump Pump, and additional insulation spray foam in the attic for extra warmth. The Fully Finished Basement has been completely renovated with new laminate flooring and a large Rec space for your family. The Primary bedroom has been added to the basement with French doors and Ikea wardrobes included in the sale. The Primary ensuite feels like you just walked into a spa and includes separate double sink and the most impressive Shower/Jacuzzi tub you have ever seen. This impressive shower has a telephone, radio, massage and jets.. You have never seen anything like it. Close to Schools, Parks, Transit and a 3 min car ride to West Edmonton Mall. Hurry! This Home won't last. (id:51989)
Maxwell Polaris
3319 Checknita Common Sw
Edmonton, Alberta
Welcome to this stunning 4-bedroom & 3 washrooms home located in the beautiful and most desirable community of CAVANAGH with double attached car garage.The main floor offers a DEN,a spacious living room, large dining area with patio door, bright kitchen with stainless steel appliances, walk-in pantry & quartz countertops ,mud room & a full bathroom.Upstairs, you'll find a huge bonus room, a master bedroom with a 5-piece ensuite with walk-in closet, 3 additional bedrooms, a common washroom, and a laundry room.Main floors have 9' ceiling height.Outside, the large composite deck is perfect for entertaining & property is fully fenced & landscaped & has back alley.This home offers modern comfort and style in a family-friendly neighbourhood surrounded by walking trails and parks. Located in the sought-after Cavanagh neighbourhood, you'll enjoy easy access to schools, parks, shopping centers, and public transportation, making it perfect for families.MUST SEE!! (id:51989)
Maxwell Polaris
15 Melrose Cr
Sherwood Park, Alberta
Look no further than this beautifully UPDATED home, tucked on to a quiet street in the desirable neighbourhood of Mills Haven, featuring OVERSIZED 29x24 HEATED garage, 4 bedrooms & 2.5 baths. You are welcomed in to find a spacious entry that opens to a family sized living room with newer picture window complete with solar sun shade. Hardwood flooring leads to the kitchen the offers plenty of cabinets, pantry & island that looks over the dining area. Awesome mud room complements the functional main level. Upstairs you will find a king sized primary suite with WI closet, ensuite with jacuzzi tub plus access to the private patio. 3 more bedrooms are generous in size & 4pc UPDATED bath complete the upper levels. Moving down to the lower level, you will LOVE the rec room with cozy fireplace, bathroom & tons of storage. NEW ROOF (2024), NEWER WINDOWS & HE FURNACE. Enjoy the fenced & landscaped yard with entertaining sized deck with hot tub, surrounded my mature trees, all steps away from schools & parks. (id:51989)
RE/MAX Excellence
RE/MAX Elite
120 North Avenue
Enchant, Alberta
Discover exceptional value in the quiet community of Enchant with this spacious manufactured home, complete with a large living room addition. The open-concept layout offers a bright and functional kitchen, a generous dining area, and comfortable living space—great for everyday living and entertaining. With three bedrooms and two full bathrooms, there’s plenty of room for the whole family. Enjoy outdoor living with both a covered front deck and a second deck at the back of the home. A fully finished and heated 26' x 28' garage with high ceilings provides ample space for vehicles, hobbies, or storage. Green thumbs will appreciate the included greenhouse. Located just a short walk from the local school, this property has a lot to offer. Don’t miss out—schedule a showing with your REALTOR® today! (id:51989)
Real Broker
Twp 544 Rge Rd 204
Rural Strathcona County, Alberta
158.89 acres of Agricultural Land in Strathcona County. This property is ideally located to both Fort Saskatchewan and Sherwood Park and has a lovely treed section to build your dream home all the while farming ( or leasing ) the remainder of the property. (id:51989)
Royal LePage Noralta Real Estate
2404, 450 Kincora Glen Road Nw
Calgary, Alberta
Gorgeous TOP FLOOR 2 bedroom 2 bathroom unit in The Pinnacle at Kincora. So many upgrades: Luxury Vinyl Plank flooring, newer Stainless Steel appliances, In-suite washer and dryer, Californian Closets, Top Floor, Titled Underground Parking Stall and 2 assigned Storage lockers (one just down the hall). This spacious condo in a boutique style complex has an open concept floor plan with shaker style kitchen cabinets and an over sized island with quartz counter top that over looks the spacious living room, dining room and door to large covered balcony. Not all units have a fireplace but this one does. Two bedrooms on the opposite side of the condo with double master bathrooms and walk through closets upgraded with California Closets make this the ideal floor plan for roommates or home office situation. The Pinnacle is the premier building in the area with lots of landscaped outdoor space. The building is pristinely maintained and super quiet and includes visitor parking and bike storage. Prime location only minutes to regional shopping (Sage Hill Crossing, Beacon Hill, Gates of Nolan Hill & Sage Hill Quarter), & quick easy access to Shaganappi & Stoney Trails to take you to University of Calgary, Foothills Medical Centre, airport, downtown & beyond! (id:51989)
RE/MAX House Of Real Estate
#306 10021 116 St Nw
Edmonton, Alberta
Live off the Promenade, on a beautiful tree lined street in the heart of Oliver for UNDER 100k! with an assigned COVERED STALL! This 1 bed 1 bath 3rd floor bachelor pad is perfect for students or young professionals! Upgraded Kitchen includes newer butcher block countertop, soft close cabinets, and a newer fridge. With recently replaced carpet, paint and a cute barn door leading into the spacious bedroom. Enjoy simple living without the hassle of a landlord! Completely turnkey, with very reasonable condo fees ($316), large south facing windows, only a few seconds walk to transit, plenty of river valley walking trails, convenient shopping and quick access to both Macewan & UofA. Well managed and safe, with a phone operated buzzer system and a security door. A MUST SEE. (id:51989)
Logic Realty
707 31 Av Nw
Edmonton, Alberta
Completing this Summer! This brand new, nearly 2000 sqft home offers unparalleled modern luxury and comfort. This Park facing home has no neighbours directly in front and comes with 4 bedrooms and 3 full baths. Step inside and be greeted by upgraded spindle railings and luxurious vinyl plank flooring that flows seamlessly throughout the house. Custom gloss cabinetry and a walk through pantry provides both style and ample storage. Complemented by a main floor bedroom and full bathroom for added convenience. 3 additional bedrooms upstairs along with a bonus room. With a separate entry to the basement, the possibilities for customization are endless. Outside, the large backyard offers plenty of space for outdoor enjoyment and entertainment. (id:51989)
Royal LePage Arteam Realty
10625 66 Avenue
Grande Prairie, Alberta
This well-kept half duplex bungalow is located in the neighbourhood of Stone Ridge. Offering the perfect blend of comfort and convenience, this home is ideally situated just minutes from shopping, schools, parks, and all major amenities. Step inside to discover a bright, open concept main floor featuring a stunning white kitchen with stainless steel appliances, ample cabinetry, and island with eating bar—perfect for both everyday living and entertaining. The spacious living room is centered around a cozy gas fireplace and opens to a private back deck through double garden doors, making indoor-outdoor living a breeze. The main floor also includes a generous primary suite with a full ensuite, a versatile office/den, convenient main floor laundry, and a stylish half bath. Downstairs, the fully finished basement offers two additional bedrooms, a full bathroom, and plenty of room for relaxation or recreation. Enjoy year-round comfort with a double attached heated garage plus central air conditioning, and take advantage of the fully fenced and landscaped private yard—ideal for pets, kids, or quiet evenings outdoors. This home truly has it all. Book your showing today! (id:51989)
RE/MAX Grande Prairie
4708 164 Av Nw
Edmonton, Alberta
Proudly offered by its original owner, this beautifully maintained, updated home will have you feeling at home as you step through the elegant double front doors & into a space that radiates warmth, function, and style. On the main floor the heart of the home is the sunlit kitchen, with pristine quartz countertops, high-quality backsplash, & an expansive island for a perfect cooking area. The oak cabinetry & walk-in pantry offer charm and practicality & an abundance of windows floods the living room and dining area with natural light. Downstairs, the fully finished basement is designed for both relaxation & entertainment. Double French doors open into a spacious family/rec room, complete with a wet bar. Another bedroom & full bathroom finishes this level. Wiring for multiple TVs ensures the space is ready for your ultimate media setup. The newer hot water tank (2021) & central AC offer comfort throughout the seasons. Outside discover an expansive, two-tier deck & fenced yard ideal for family gatherings. (id:51989)
One Percent Realty
5815 70 Avenue Close
Rocky Mountain House, Alberta
Ideal for a first time buyer or consider adding it to your investment portfolio, this fully finished duplex in the north end of Rocky Mtn. House has some great options. Built by Advantage Homes the compact floor plan offers a nice sized living room and kitchen with access to the back deck and fenced back yard, main floor master bedroom and full bathroom with vaulted ceilings than make the rooms feel big and bright. In the basement you'll find two more bedrooms, a rec room and a second full bathroom. The laundry is nicely tucked into a closet in the hallway and there's the added bonus of in floor heat. Additional parking space with a parking pad in the back yard with alley access. (id:51989)
RE/MAX Real Estate Central Alberta
3711 163 Av Nw
Edmonton, Alberta
Hitting the market for the first time in 16 years, this remarkable custom-built residence combines timeless elegance with high-end upgrades that make it truly one-of-a-kind. Upon entry, you’re greeted by an open-to-below foyer that fills the home with an abundance of natural light. The exquisite craftsmanship is evident in every detail, from the stunning iron railings to the imported crystal chandeliers that add a touch of sophistication to every room. Hand-painted 18k gold leaf trims enhance the elegance of the space, showcasing the level of care and quality invested in this home. The spacious layout flows effortlessly, offering tons of natural light throughout and ample room for family gatherings and entertaining. The low-maintenance private yard provides a serene retreat, perfect for relaxation or hosting guests. With two 20-foot columns right outside your front door this house -inside and out - makes you feel like your home away from home. This home is truly a rare find. (id:51989)
Real Broker
8, 2220 26 Avenue Sw
Calgary, Alberta
Constructed by highly acclaimed builder Crystal Creek Homes, this modern townhouse embodies the ideal inner city lifestyle. A truly meticulous residence that emulates keen craftsmanship and spares no details. Luxury vinyl plank flooring, knockdown textured ceilings, and designer light fixtures are merely a few of the elements embedded throughout that elevate this home. Enter the impressive foyer and into expansive 9' ceilings, with huge south facing triple-glazed argon fill windows illuminating the living room and adjacent dining area. An open layout leads into the beautifully adorned kitchen, equipped with black stainless steel appliances, complementing black hardware, and geometric tiled backsplash. Quartz countertops, sleek dark cabinetry and a waterfall island with a Blanco Silgranit undermount sink seamlessly create the perfect environment for gastronomy enthusiasts looking to refine their technique, and host intimate gatherings with loved ones. Tucked at the rear is the polished powder room with a highly efficient toilet and undermount sink. Ascend the lushly carpeted staircase with a durable shaker oak handrail and explore three palatial bedrooms. The spacious primary retreat includes a large closet and an accompanying ensuite with stylish vanity lighting and glass enclosed shower. An additional four piece bathroom is embellished with elegant backsplash and tile detailing on the bathtub/shower surround all the way up to the ceiling. Conveniently located upper level laundry injects practicality and comfort into this luxurious offering. Escape down below to the undeveloped walkout basement, which is as spacious as it is versatile, and awaiting your personal customizations and individual flare to transform it from a storage area to executing your unique creative vision. The sweeping space and private entrance also provides an opportunity to legally suite the basement as per the City of Calgary guidelines for additional income generation. A connected outdoor amen ity space is the opportune addition for summer evening BBQs or to simply enjoy a moment of fresh air. Intricate upgrades include a High Efficiency Two-Stage furnace, Ecobee5 Smart Thermostat, active HRV system, as well as spray foaming of all cantilevers, rim joists and window openings for enhanced insulation. Enjoy all of the perks that come with an inner city townhome lifestyle, including the favourably located garage steps away from your front door, quick commuting times, along with the bonus of having exterior maintenance taken care of for you. Set against the vibrant amenities and attractions found within Marda Loop, this home provides a remarkable opportunity to pamper yourself daily, all while living in a desirable and energetic community centrally positioned with quick access the rest of the city. (id:51989)
Cir Realty
2 62101 Rge Rd 421
Rural Bonnyville M.d., Alberta
An absolute country oasis on 1.5 acres in Riverridge Estates. Surrounded by tree, this immaculate property greets you with an automatic gate that opens into the landscaped property. An oversize triple car garage out front along with RV parking with 30amp service on the side to tuck your summer toys away. Inside there is an impressive boot room off the entrance; shared /w garage entry for convenience. Upstairs the spacious nearly 1800 sq ft home has an open concept layout with stunning3-way fireplace separating the living room & dining. Massive kitchen with walk in pantry and tons of counter and cabinet space. 2 massive bedrooms on the main along with main bath. Upstairs tucked away is an impressive primary with in-floor heat; a spa-ensuite and w/i closet. Downstairs is fully finished /w 2 more beds, family room with fireplace & wet bar, & additional bath. Central Air, in-floor heat, Reverse osmosis on all the taps, custom blinds, 2-tier deck, stone firepit area - this property offers everything and more. (id:51989)
Royal LePage Northern Lights Realty
5756 172 St Nw
Edmonton, Alberta
Located in one of the West End’s most serene and prestigious neighborhoods Gariepy (Lessard). This upper-level corner unit offers the perfect blend of comfort, space, and convenience. Boasting 1,140 sq ft, the home features two spacious bedrooms, each with walk-in closets, a full 4-piece bathroom, and a versatile den ideal for a home office, study, or guest room. The open concept layout is filled with natural light and includes a private front facing balcony and two parking stalls. Located in a beautifully maintained complex with mature trees, you’ll enjoy quick access to transit, parks, shopping, schools, West Edmonton Mall, and the Whitemud. An excellent opportunity for first time buyers, downsizers, or investors! (id:51989)
Royal LePage Arteam Realty
7814 May Link Li Nw
Edmonton, Alberta
Absolutely beautiful & spacious NET ZERO energy efficient townhouse in desirable Larch Park. 3-level 3 bed/2.5 bath home has 9' ceilings, wide plank hardwood, metal spindle railings & granite counters throughout. This stunning kitchen features full height cabinetry, SS appliances, W/I pantry & a large island that is ideal for entertaining. Upstairs are 3 generous sized bedrms incl the primary bedrm w/a walk-in closet & 4 pc ensuite. Add'l 4 pc bath on this level. The lower level has a storage/flex room, utility rm & access to rear drive dbl attached garage. Relax in the summer in your low maintenance yard facing SF homes/trees. This townhome benefits from a Landmark Net Zero construction: solar panels, an ultra-efficient heating & cooling system, 2X8 ext walls w/sprayed insulation, triple-pane windows, & superior ventilation resulting in added comfort & LOW LOW utility bills. The home is walking distance to walking trails & beautiful ravine. Close to shops, amenities, Whitemud Fwy & the Anthony Henday. (id:51989)
RE/MAX Elite
257 Jumping Pound Terrace
Cochrane, Alberta
**OPEN HOUSE SATURDAY MAY 10th from 12:00pm-2:00pm** Welcome to this beautifully maintained 2-storey walk-out home located in Jumping Pound Ridge offering breathtaking PANORAMIC VIEWS of the Bow Ridge baseball and soccer field, Cochrane Hill and the Wildcat Hills to the west and NO NEIGHBOURS BEHIND! Freshly painted and move-in ready, this home features 9’ ceilings throughout, an OVERSIZED 23'4" X 23' DOUBLE GARAGE and a fully developed WALK OUT BASEMENT. The upgraded custom kitchen includes gleaming granite countertops, SS appliances with gas range, walk-through pantry to boot room, large closet and garage and hardwood flooring. The open concept main floor boast several large windows drenching the main floor with sunlight throughout the year. The living room has a cozy gas fireplace with mantle and stone surround. The upper level offers a large vaulted-ceiling bonus room, two generously sized bedrooms, a large 4-piece main bath with granite countertop, and a luxurious primary bedroom complete with its own PRIVATE DECK perfect for a quiet cup of coffee in the morning or glass of wine to enjoy the views in the evening. The spa-inspired 5-piece ensuite featuring a walk in closet, granite countertops, tile flooring and tiled stand up shower and large soaker tub. The upper level also has a large walk in laundry room with plenty of storage and counter space. The walk-out basement includes a corner gas fireplace complete with mantel and stacked stone surround to the roof, large family room area, 4th bedroom area separated by a Ikea closet system and a newly updated 4-piece bath with dual vanity. You will also find under the stairs storage and a second laundry room and large closet in the mechanical room. The basement has direct access to a beautifully landscaped, low-maintenance yard just seeded with micro clover for your furry friends. Enjoy the outdoors year-round with a newer hot tub (2020) with pergola, cantina lighting and lower patio sitting area surrounded by natu re. All exterior decks have been upgraded to zero-maintenance synthetic wood and/or vinyl wrap. Jumping Pound Ridge is home to kilometres of walking paths, parks and playgrounds, access to shops and services, a short walk to Jumping Pound Creek and the Bow River to cool off in the summer months, or go for a skate in the winter and is immersed in nature. The Bow Ridge tobogganing hill is the best in town, just bring your thermos of hot chocolate, your propane fire pit and you are set for a day of fun! This home blends comfort, elegance, and functionality in one stunning location surrounded by all the beauty of nature. Brand new hot water tank was installed in March 2025, the furnace and ducts were cleaned and serviced in spring 2024, fresh paint on the main floor and basement and home professionally cleaned monthly. Pride of ownership shows 10/10 Book a showing today! (id:51989)
Cir Realty
Unknown Address
,
Prime 2,610 +- sq. ft. retail/commercial space available for lease in the heart of Whyte Avenue, one of Edmonton’s most iconic and high-traffic destinations. Surrounded by popular restaurants, bars, boutiques, and cafes, this location offers excellent visibility, strong foot traffic, and premium signage opportunities. Ideal for retail, service, or hospitality uses and immediate possession. (id:51989)
Exp Realty
100 Hinshaw Drive
Sylvan Lake, Alberta
Welcome to this beautifully renovated 4 bedroom, 3 bath gem, perfect for your growing family. Fresh paint, new flooring, new appliances - elevate your living experience to this address you will want to call HOME. Immaculate and move-in ready! This home offers the perfect blend of style and functionality offering a welcoming entrance that leads to upper and lower floors. The main floor is thoughtfully designed with a bright and elegant living room complete with gorgeous hardwood floor, seamlessly connected to the open dining and kitchen areas - perfect for entertaining. The kitchen shines with new appliances, ample counter space and generous cabinetry with sit up breakfast bar. The main floor also includes a primary bedroom with 3pc ensuite, one more bedroom and a 4pc main bath. Downstairs, the fully finished lower level boasts large windows that flood the space with natural light, a generous family room with walkout access to backyard, 2 more bedrooms, 4pc bath, awesome laundry room and storage. In floor heat makes for a cozy environment for family and friends. This home checks all the boxes and is dressed to impress. Outside you will find a fully fenced yard, west facing deck, rear alley access with large parking pad and a good sized storage shed. Room here to build a detached garage. (id:51989)
RE/MAX Real Estate Central Alberta
430 St. John St
Cardiff, Alberta
Welcome to Cardiff! This charming 4-bedroom bungalow offers peaceful country living with the convenience of municipal water and sewer, located just 5 minutes from Morinville and 15–20 minutes to St. Albert or Edmonton. Situated on a quiet street with no through traffic and facing open space. The spacious kitchen offers ample cupboard and counter space, while the basement—renovated in 2021—features a fourth bedroom, a large rec room, and additional living space. Perfect for those with toys or tools, the property boasts a 26’ x 24’ detached double garage, a 26’ x 10’ carport, and generous outdoor space. All the big-ticket items have been replaced, including shingles (2021), hot water tank (2021), garage door opener (2021), and a new furnace and central A/C (2023). Another bonus—property taxes are only $2,267, making this home an even more affordable option. (id:51989)
RE/MAX Real Estate
3250 23 St Nw
Edmonton, Alberta
The perfect family home situated on a large pie shaped lot in Silver Berry. This exceptionally well maintained house has it all. 3 bedrooms, 3 1/2 full baths and many updates throughout including the kitchen and all bathrooms. Bathed in natural light the open concept living room, kitchen and dining room is the perfect space. Beautiful full height cabinets, granite countertops, corner pantry and stainless appliances and a coffee station. Main floor laundry and updated powder room. Upstairs the primary suite offers a full bath and walk in closet. The 2nd bedroom also has a walk in closet. The bonus room with vaulted ceilings is great for unwinding. The fully finished basement also has another modern full bath and lots of storage space. Additional features include a sun drenched composite deck, air conditioning, 50yr shingles, 2 sheds and hot tub! 2 minute walk to Mill Creek Ravine! Apples, plums, raspberry and saskatoon berries in your own yard with raised garden beds. Great neighbors. Welcome home. (id:51989)
Maxwell Devonshire Realty
#3403 6 Augustine Cr
Sherwood Park, Alberta
Gorgeous top floor 2 bedroom 2 bathroom modern appartment features granite counters, all black kitchen appliances, dark mocha cabinets and 9 foot ceilings. Each unit is roughed in for A/C and this unit has a wrap around deck. Stacking washer and dryer in suite and 2 titled parking stalls with plug ins. Great location near all types of shopping and public transit. (id:51989)
Royal LePage Arteam Realty
10525 75 St Nw
Edmonton, Alberta
Opportunity knocks with this bungalow in the community of Forest Heights. Perfect for investors, builders, or first-time home buyers. Situated on a 44 X 115 lot, this property offers endless potential in a desirable, mature neighborhood. Prime location and lot size make it an ideal renovation or redevelopment project. Close to all amenities, shopping, and schools. (id:51989)
Sable Realty
9111 102 Street
Grande Prairie, Alberta
Charming Updated Character Home in Sought-After SwanavonDiscover the perfect blend of charm and modern updates in this beautifully renovated 1948 home located on a spacious lot in the desirable Swanavon area of Grande Prairie. This stylish 2-bedroom, 1-bathroom story and a half features thoughtful updates throughout, with a fully finished upper loft offering an ideal flex space and the potential to add a second bathroom.Step inside to find warm wood tones, exposed brick accents, and vaulted ceilings with rustic beams that give the loft its cozy, cabin-like feel. The main floor showcases a bright, modern kitchen with stainless steel appliances, large windows that flood the space with natural light, and a stunning bathroom featuring bold design elements and matte black fixtures. The fully finished basement provides versatile living space, including a dedicated area for a home office, a spacious family or recreation room, storage, and a laundry room.Outside, enjoy a huge front deck perfect for relaxing or entertaining, and a private backyard framed by mature trees and alley access. The lot offers ample room for future development or garden space.Swanavon Neighbourhood Highlights:Swanavon is one of Grande Prairie’s most established and charming neighbourhoods, known for its mature trees, character homes, and proximity to downtown. Families and professionals alike enjoy easy access to parks, schools, trails, and all the amenities of the city core, while still feeling tucked away in a peaceful, community-oriented setting. (id:51989)
RE/MAX Grande Prairie
79 Cornerstone Path Ne
Calgary, Alberta
Welcome to this like-new, NO FEES, NO CONDO, townhome in the vibrant community of Cornerstone. This stunning 3-bedroom, 2.5-bathroom home with a double detached garage is perfect for a growing family. Walking inside, you will be impressed with the high ceilings, luxury wide plank vinyl flooring, and the bright open floor plan. There's a closet at the entrance, which then flows into the living room and to the modern kitchen. Chef-inspired, equipped with quartz countertops, upgraded stainless steel appliances, a gas range, a double-door fridge with water and ice lines, a large island with seating area and ample cabinetry for all your storage needs. Upstairs, the primary suite boasts a walk-in closet and a private en-suite. Then two additional bedrooms, a secondary bathroom with a soaking tub, and a convenient upper-floor laundry complete the space. Designed with energy efficiency in mind, this home includes a high-efficiency furnace, an energy-saving hot water tank, and insulated garage doors for year-round comfort. The unfinished basement is just waiting for your ideas. Ideally located just steps from FreshCo, Shoppers Drug Mart, parks, restaurants, and essential services, and with fast access to Stoney Trail and Deerfoot, this home will be perfect for any family. Leased until June 30, 2026, we are looking for an investor at this time. (id:51989)
One Percent Realty
4040, 2660 22 Street
Red Deer, Alberta
This is an incredible opportunity to own a turn-key, fully finished townhouse with over 2600 sq. ft total living space in a highly sought-after neighborhood INCLUDING a heated garage and fenced yard. And yes, pets are allowed!!!!! This unit is screaming with value... The exteriors have been completely redone which makes this property feel brand new. Hardi board siding with attractive stonework to complete the contemporary fresh modern look! Don't worry- you'll also have your OWN PRIVATE entrance, so it really doesn't feel like a condo. The main floor is bright & open concept throughout the dining room, living room & kitchen area. The kitchen features an impressive large island with granite countertops, stainless steel appliances including a built-in wall oven, a cooktop, microwave, dishwasher plus a fridge w/ the water line. The living room has an electric fireplace, large window and a garden door out to the fenced yard. The yard has beautiful a stone patio & a heated garage. Hello, low maintenance living! There's also a gas line for a BBQ in the backyard so you don't have to give up your Summer parties. Paved back alley to the garage - an added bonus! The upper floor has 3 bedrooms, all generously sized and two full bathrooms. One of which is the ensuite bathroom for the primary bedroom. You'll love the ensuite as it has double vanities each with their own sink, a large, jetted soaker tub, a custom tiled shower and even a water closet (separate toilet room)! The primary bedroom has a walk-in closet plus a romantic "Romeo & Juliet" balcony. Upstairs, there's also additional office space in the hallway with a built-in desk so if you need to keep the bedrooms as true bed space- you won't have to give up your home office! The basement is fully finished and was completed in 2018 professionally. There's a spacious family room, a 3pc. Bathroom, an additional bedroom with a walk-in closet, laundry space & a dedicated storage room. Other features include the Bose sounds sy stem, a new hot water tank in approx. 2022-2023 & central a/c for those hot summer days. The best part of all - condo fees are $692/month and include so much!!! Your water, sewer, garbage/recycling, gas, common area & yard maintenance, reserve fund contributions, professional management, and insurance. The main condo building has amenities for owner's exclusive use such as a professional gym (That's right! Cancel your gym membership & save money!), a courtyard with natural gas firepits if you want a space to relax in with some friends/family, theatre - perfect for family movie nights, a commercial kitchen which can be reserved for gatherings/hosting, an underground car wash(another expense you can save!) & bicycle storage. Pets allowed upon authorization from condo board. Several amenities nearby such as the Collicutt Centre, Oxbow Dog Park, State & Main restaurant, grocery stores, banks, schools and so much more! (id:51989)
Century 21 Maximum
#102 804 Welsh Dr Sw
Edmonton, Alberta
Absolutely stunning and spacious 2 bedroom/2.5 bath townhome in desirable Walker. Main floor boasts 9' ceilings & quality finishings. The gorgeous kitchen has SS appliances, walk-in pantry & eating bar. Living room features an attached balcony to enjoy the fresh air & green space. The main level is equipped with a 2.5 bath & vinyl flooring. Upper level boasts 2 well-sized bedrooms. Primary bedroom has 3pc ensuite & walk in closet. Plus 2nd 4pc bathroom upstairs & laundry. Other features include a single attached garage, a flex room for office or play room, plenty of storage, energy-efficient mechanical including tankless hot water for a lower utility bill. This well maintained complex offers visitor parking & is conveniently located close to shopping, walking trails & lake. Quick proximity to Anthony Henday, South Common, schools & public transportation. A must see! (id:51989)
RE/MAX Elite
206, 3111 34 Avenue Nw
Calgary, Alberta
Welcome to this bright and well-maintained corner unit with 2 Bedrooms 1 Full Bathroom located just across the street from University of Calgary (U of C) and close to Brentwood Village Mall, U of C LRT, Children’s Hospital, and Market Mall. This unit is facing a quiet street. Enter the unit, you will be impressed by its 9’ ceilings, wrapped windows in the spacious living room and eating nook area allowing natural light to the unit all day long and having nice views. The unit also provides a living room door leading to a big balcony offering a barbecue area in the summertime, a functional Kitchen with raised eating bar, nice maple cabinets and very clean appliances, in-suite laundry, a 4-pc bathroom, a primary bedroom with large walk-in closet and large east facing windows, and a secondary bedroom or as an office for working from home with a big east facing window as well. The unit comes with one titled underground heated parking and storage cage, underground visitor parking, convenient amenities (exercise room and a huge common BBQ area). Perfect for students, professionals and investors! Vacant-Immediate Possession Available! Book Your Own Showing Now! (id:51989)
Homecare Realty Ltd.
4818 4 Avenue N
Chauvin, Alberta
This lot is located in the serene village of Chauvin Alberta. Enjoy the content and peacefulness of this family orientated community. This 6,292 square foot lot is serviced and ready for it's new owner. Call today If you'd like to call this lot your own! (id:51989)
Royal LePage Wright Choice Realty
1115 12b Street N
Lethbridge, Alberta
A prime northside location—situated directly across from St. Paul’s Elementary School in a fantastic, peaceful, family-friendly neighbourhood, get ready for this incredibly updated beauty!! With eye-catching curb appeal, a green stucco exterior, and a mature tree out front, this home welcomes you with warmth and charm from the moment you arrive! Step inside to find a thoughtfully designed layout featuring hardwood floors, quartz countertops, and stainless steel appliances, including a gas stove that’s perfect for cooking enthusiasts! The main level living room is filled with natural light thanks to all new windows upstairs and has gorgeous hardwood floors, creating a bright and inviting space for everyday living and entertaining! The two upstairs bedrooms showcase beautifully stained original hardwood floors, blending classic charm with refreshed style! Downstairs, the spacious family room offers even more room to relax, host guests, or enjoy a movie night, complete with brand new carpet for added comfort and a fresh, updated feel! This home features four bedrooms and two full bathrooms, including a stunningly renovated downstairs bathroom with a walk-in shower that’s sure to impress! Outside is just as incredible as the interior—enjoy summer evenings on the back deck complete with a beautiful gazebo, or spend time in the landscaped front and backyard filled with green grass and a gorgeous zeroscaped feature area. A massive garden shed offers all the extra storage you need for tools and equipment! An enclosed carport and a heated, oversized double detached garage give you all the parking and storage space you could ask for! This home truly has it all—location, comfort, and style in one incredible package! Don’t wait—contact your REALTOR® and book your showing today! (id:51989)
Grassroots Realty Group
20 East Glen Court Se
Medicine Hat, Alberta
LOCATION! LOCATION !! FANTASTIC 3 BDRM (could be 4!) 2 BATH, 4 LEVEL SPLIT WITH DETACHED 26X28 INSULATED AND HEATED GARAGE! The home is located in a great neighbourhood and only one minute to walking paths, coulees and only two minutes to the park that is also host to a skating rink in the winter! This well kept home features a spacious living room with beautiful hardwood floors and large windows to let in tons of natural light; kitchen comes with stainless steel appliances, pantry, island with eating bar, plus there is a roomy dining area.! The upper level is host to a HUGE PRIMARY BEDROOM with a 10’4’’ x 8’3” walk-in closet! The large 3 pc bathroom features a jetted tub with a shower handle for convenience and the Jack & Jill door to the primary suite! An additional bedroom completes this level. The 3rd level has a family room with gas fireplace that has a remote control, and large dry bar (could be changed to a 4th bedroom), plus a 3 pc bath with walk-in shower. A few steps to the 4th level and there is LARGE bedroom that has a permitted legal window, laundry room and lots of storage options. The backyard is fully fenced, with underground sprinklers (New timer May 5/2025) , maintenance free deck (with gasline to BBQ) AND a patio area. Other features to the yard is an arbour, firepit and fountain! THE GARAGE HAS ADDITIONAL STORAGE IN PART OF THE ATTIC, AND IT HAS LIGHTING AS WELL! UPDATES INCLUDE: Mostly newer windows, Shingles in 2018, Furnace in 2014. The entire home and property is very tastefully done, move-in ready and must be seen to be appreciated, so CALL TODAY! (id:51989)
Royal LePage Community Realty
133 Castle Dr Nw
Edmonton, Alberta
Step inside this meticulously maintained Montorio-built 2-storey home, featuring many upgrades throughout. Located in the family friendly community of Elsinore, this stunning 3 bedroom, 2.5 bath home boasts 2108 SQ/FT of grand living space. Extensive upgrades in 2020 include new shingles, furnace, HWT, garage heater, laminate flooring on main & upper level, custom window coverings, & updated tile on main floor bath & mudroom. The home also features triple-pane windows with new vinyl trims, 5 inch baseboards, and a refreshed backsplash. Additional features include central A/C (2012) and gas fireplace (2021). Enjoy the upgraded appliances, including washer/dryer, dishwasher, stove, and hood fan (2021). Huge bonus room on upper level. The unfinished basement provides endless possibilities for your own customizations. Outside, enjoy the beautifully landscaped backyard with a nice gazebo and large deck. Close to schools and walking trails/parks, this home offers convenience and comfort in a prime location! (id:51989)
Exp Realty
70 Honeysuckle Road N
Lethbridge, Alberta
Welcome to this beautifully renovated home in a quiet, family-friendly neighbourhood on the north side of Lethbridge! From the moment you arrive, you’ll see the pride of ownership and the high-quality updates that make this home truly stand out! Step inside to discover a bright, modern main level featuring luxury vinyl plank flooring, fresh paint, new trim, and stylish light fixtures throughout! The fully renovated kitchen is a showstopper—complete with stainless steel appliances, a farmhouse-style sink, stunning quartz countertops, and a massive quartz island that’s perfect for meal prep and entertaining! This home offers three bedrooms and two full bathrooms, providing plenty of space for a growing family! The lower level has been refreshed with new flooring and includes a spacious laundry room with extra storage and functionality! Central air-conditioning keeps the home comfortable through the summer months, while the thoughtful updates make every space feel warm and inviting! Step outside and fall in love with the beautifully landscaped backyard! Enjoy your morning coffee or host summer dinners under the covered back deck, overlooking lush green grass, an apple tree, vibrant flowers, and mature plants! A large brick stone patio adds even more outdoor living space—ideal for relaxing or entertaining guests! Two garden sheds provide extra storage, and the new double detached garage with power PLUS a carport off the side of the home both add not only convenience, but the space car enthusiasts dream of! With a new roof on house and covered deck this home is a move-in ready gem nestled in a peaceful, established neighborhood—offering comfort, style, and function in every corner! Don’t miss your opportunity to make it yours—contact your REALTOR® and book a showing today! (id:51989)
Grassroots Realty Group
1134 11 St
Rural Lac Ste. Anne County, Alberta
Love Life at the Lake! GORGEOUS LOG CABIN just steps away from the public beach, comes FURNISHED AND READY TO USE! Located in West Cove @ Lac St.Anne just 45 Min from Edmonton. Great room is FILLED WITH NATURAL LIGHT from the wall of windows & soaring vaulted ceilings. COZY WOOD STOVE in the corner can easily heat the cabin. FULL KITCHEN with lots of cabinets including pots and pans drawers and space for FAMILY SIZE TABLE. Primary bedroom with DUAL WARDROBES and a King bed. Full bathroom just across the hall, plus Main floor laundry. WATCH THE SUNSETS from the Rear deck that is partially covered and SET UP FOR ENTERTAINING. Metal Gazebo and BBQ are included. UPSTAIRS TO THE LOFT where you can watch the game and relax on the leather furniture. 2nd bedroom has room for multiple beds with LOTS OF NATURAL LIGHT. 16x20 Garage for all the toys with an additional storage shed behind. Paved driveway and firepit in back yard. BUILT WITH TRUE CRAFTSMANSHIP and professionally re chinked and sealed. MOVE IN READY! (id:51989)
RE/MAX Elite
296 Spring Creek Circle Sw
Calgary, Alberta
***Modern Elegance in Aspen Spring Estates | 4+1 Bed | 3.5 Bath | 2,380+ Sq Ft Above Grade | Designer Finishes***Welcome to this beautifully upgraded home nestled in the prestigious Aspen Spring Estates community of Springbank Hill—where style, function, and location meet in perfect harmony. Boasting over 2,380 sq. ft. of above-grade living space and a fully finished basement, this stunning residence offers a refined lifestyle for the modern family.Step inside to a bright and open floorplan accentuated by soaring ceilings, expansive windows, and contemporary design elements throughout. The main floor features a dedicated home office enclosed in glass, ideal for remote work or study, and a spacious great room anchored by a dramatic black marble feature wall reaching two stories high. Luxury Vinyl Plank flooring flows seamlessly across the main level, blending elegance with durability.The heart of the home—the gourmet kitchen—features a striking oversized island with waterfall quartz counters, built-in wall oven and microwave, gas cooktop, designer lighting, and an abundance of two-tone cabinetry. The open-concept layout integrates the kitchen with the dining and living areas, perfect for both intimate family dinners and large-scale entertaining.Upstairs, you'll find four generously sized bedrooms including a serene primary retreat with walk-in closet and a spa-like ensuite with dual vanities and a modern soaker tub. A spacious laundry room and additional full bathroom add convenience to daily living.The basement is fully developed, offering a versatile recreation space, additional bedroom, full bath, and large storage/utility area—perfect for multi-generational living or future rental potential.Step outside to your private, fully fenced backyard complete with a large deck and glass railings—perfect for summer BBQs or quiet evening relaxation. The double attached garage and mudroom with built-in shelving ensure practical, everyday functionality.Aspen Spr ing Estates is surrounded by scenic pathways, green spaces, and is minutes from top-tier schools, the LRT station, Westside Rec Centre, and some of Calgary’s finest amenities.This is your chance to own a move-in-ready designer home in one of Calgary’s most desirable communities. Book your private tour today—homes like this don’t come often. (id:51989)
Homecare Realty Ltd.
5940 59 Avenue
Red Deer, Alberta
FULLY DEVELOPED 3 BEDROOM, 2 BATHROOM BUNGALOW WITH OVER 1400 SQ. FT. ABOVE GRADE ~ LOCATED ON A LARGE CORNER LOT WITH A FULLY FECNED WEST FACING BACKYARD ~ IMMEDIATE POSSESSION AVAILABLE ~ The living room offers hardwood flooring and large windows that overlook the landscaped front yard and allow for natural light to fill the space ~ The eat in kitchen offers stainless steel appliances, ample cabinet and counter space, window above the sink and plenty of space for a large dining set ~ Just off the kitchen is a breakfast nook with a front loading laundry pair and plenty of west facing windows overlooking the backyard ~ Just off the kitchen is a spacious mudroom with access to the rear patio and backyard ~ Three bedrooms on the main level, including the primary bedroom that can easily accommodate a king size bed ~ 4 piece main bathroom ~ Spacious sunroom has an abundance of windows ~ The fully finished basement offers a family room with an adjoining bar space, tons of storage and a cedar lined 3 piece bathroom with a sauna ~ The massive backyard is landscaped with tons of mature trees, shrubs and perennials, has a concrete patio, raised garden beds and is fully fenced with back alley access ~ Single detached garage has extra long driveway ~ Corner lot offers tons of street parking ~ Located close to multiple parks, walking trails, schools, shopping and more ~ immediate possession available. (id:51989)
Lime Green Realty Inc.
466 Ave E.
Rural Vulcan County, Alberta
Discover the perfect canvas for your dream home on this 2.99-acre parcel nestled between the hamlet of Herronton and the town of Blackie. This prime acreage features a picturesque natural rolling hill—an ideal setting for a walkout or hillside bungalow, offering stunning views and peaceful prairie surroundings. A strong 10 GPM water well is already in place, ensuring a reliable water source for your future home or hobby farm. Power and natural gas utilities are at the property line—buyer is responsible for hookup. Don't miss this rare opportunity to own a slice of rural Alberta living! (id:51989)
Century 21 Foothills Real Estate
3, 7420 Hunterview Drive Nw
Calgary, Alberta
The Most Affordable Three-Bedroom Home in the Entire City – Listed Under $299,990!Welcome to this meticulously renovated 3-bedroom townhouse located in the highly sought-after community of Huntington Hills. Whether you're a first-time homebuyer, an investor looking to grow your portfolio, or simply searching for a move-in ready home, this property offers incredible value and comfort.Recently renovated from top to bottom, this home features brand-new flooring, a modern kitchen complete with a new fridge, dishwasher, and all-new appliances, plus a new washer and dryer for added convenience. The bathroom has also been fully updated with a contemporary vanity, and the home includes new windows and window coverings, improving both aesthetics and energy efficiency.Located in a self-managed condo complex, you’ll have the unique opportunity to join the condo board and take part in transparent, community-driven decision-making. The hilltop location offers scenic views and no rear neighbors, ensuring both privacy and tranquility. Commuting is a breeze with a bus stop right outside, and you're just minutes from schools, parks, restaurants, and shopping.With low condo fees and a new roof installed in 2017, this property is truly one of the best deals on the market. Don't miss your chance to own the most affordable three-bedroom home in Calgary—reach out to your favorite realtor today before it’s gone! (id:51989)
Cir Realty
2, 4407 116 Avenue Se
Calgary, Alberta
A Rare find!!! Opportunity is knocking to purchase an industrial bay with all restaurant equipment included. Awesome location minutes from Barlow Trail & Deerfoot Trail. This END unit is in great condition, with two washrooms, a walk-in-cooler and a Mezzanine. Call today for your private viewing. (id:51989)
Century 21 Bravo Realty
#19 56420 Rge Road 231
Rural Sturgeon County, Alberta
Welcome to this beautiful bungalow in the Gibbonslea subdivision, just minutes from the town of Gibbons, 5 minutes from Goose Hummock Golf Course and Jurassic Forest, with quick access to Highway 28A. Proudly owned by the original owners, this immaculately maintained sq. ft. home features vaulted pine-planked ceilings, vinyl flooring throughout the main floor, and a cozy corner wood-burning fireplace in the living room. The kitchen offers quartz countertops, a built-in oven, ample storage, and windows overlooking the property. The main floor includes three bedrooms, a 4-piece main bath, and a 4-piece ensuite off the primary bedroom, which also connects to a framed sunroom heated by a gas fireplace and surrounded by windows. The fully finished basement includes a hot tub room, a fourth bedroom, and generous storage space. An attached double garage and with man door out to a beautifully landscaped private yard with apple trees fire pit area. This is a must see character property. (id:51989)
RE/MAX Elite
10 Aicher Place
Leduc, Alberta
Stunning 5 bed, 3.5 bath split level on a huge pie lot in Leduc Estates! Fully renovated with 2,700+ sq.ft. of living space, located at the end of a quiet cul-de-sac backing onto green space. Enjoy the west-facing backyard with mature trees, garden beds, new fence & 15x30 RV pad with gate. This bright, open main floor features a chef’s kitchen with newer stainless steel appliances, a 10.5-ft island and large dining room. Also featured is the sunken family room, guest bedroom with half bath, and a large mudroom off the heated double garage. The primary suite with includes a walk-in closet with built in cabinets, luxurious ensuite with heated floors, dual sinks & a double shower. Additional upgrades include 2 new furnaces, tankless hot water, A/C, triple-pane windows, updated plumbing, electrical, insulation & LED lighting. Walk to Leduc Reservoir Park, close to schools & only 10 min to YEG. Move-in ready, energy efficient, and packed with high-end finishes—this one has it all and still feels brand new! (id:51989)
Liv Real Estate
9440 112 Street
Grande Prairie, Alberta
Functional shop facility with 2 points of access/egress & drive around capabilities. Located in Richmond Industrial District in close proximity to Grande Prairie Airport with excellent access to Highway 40, Highway 43, and Highway 2. The property consists of 2 cranes, 6 grade doors, 20" clear ceiling height, wash bay, double compartment sump, make up air, air-conditioned office and a fenced yard compound. (id:51989)
Honestdoor Inc.
367 Spring Creek Circle Sw
Calgary, Alberta
**Open House Sunday 2 pm to 4 pm** Luxurious Triple Garage Walkout in Spring Bank Hill, Calgary. Experience unparalleled luxury in this brand-new walkout home backing onto serene green space. This meticulously upgraded residence boasts seven bedrooms and six full washrooms, including a legal suite in the walkout basement. The house features engineered hardwood flooring, elegant feature walls, upgraded carpet, glass railings, and 8-foot doors. An impressive open-to-below foyer invites you into a versatile entry living room space. The gourmet double kitchen, complete with a spice kitchen, seamlessly adjoins a cozy living room with a fireplace and a breakfast nook leading to the walkout deck. Upstairs, the primary bedroom offers a lavish 5-piece ensuite and a spacious walk-in closet. A central loft, a second primary bedroom with its own 3-piece washroom, two additional bedrooms with a shared bath, and an upstairs laundry room complete this level. The walkout basement includes a two-bedroom, two bathroom legal suite, a rec room, and a kitchen. With abundant natural light and situated in one of Calgary’s premier neighborhoods, this home offers exceptional value and comfort. (id:51989)
RE/MAX First
11243 12 Av Nw
Edmonton, Alberta
Rare and outstanding home INDEED !!! Situated in the fine neighborhood of Twin Brooks this fantastic home really has it all. This boutique project Condo project call ed Classics Twin Brooks uniquely only has a dozen homes on the property. With an attached double garage, an open floor plan with a large kitchen and eating area, cozy fireplace, extra large bedrooms and a large west facing deck to enjoy its the full meal deal. Some other features include large windows for natural light, air conditioning and 3 full baths . Truly a great home at a great price !! (id:51989)
Exp Realty
5313 Admiral Girouard St Nw
Edmonton, Alberta
PREMIUM TOWNHOME! Custom built by Pacesetter Homes, the ‘Calder’ offers 3 beds, 3 baths & NO CONDO FEES! Featuring loads of upgrades including A/C, designer lighting, quartz counters, gorgeous ceramic tile & quality vinyl plank flooring. The spacious open concept floor plan has lots of big windows, a bright living room open to the chef’s kitchen with massive island, breakfast bar, elegant cabinetry, high end s/s appliances, sunny dining area & is completed with a 2-pce bath & handy mudroom. The upper level has 3 generous bedrooms, family bath & laundry. The primary has a huge closet & luxury ensuite. The basement offers lots more potential living space. The attractive exterior has great curb appeal, stone accents, fenced yard and d/detached garage. Village at Griesbach is an award-winning development that beautifully retains all the character of its rich history. Surrounded by lakes, trails & green space - IMPRESSIVE! (id:51989)
RE/MAX Elite
10 Groat Pl
Spruce Grove, Alberta
Charming 3-bedroom, 4-level split in Grove Meadows, boasting a large reverse pie-shaped yard. Enjoy a detached double garage plus an attached single-car garage. Upgrades over the years include some windows, shingles, furnace, hot water tank, and appliances. Located in great area with mature trees and in quiet cul-de-sac location (id:51989)
Royal LePage Noralta Real Estate




