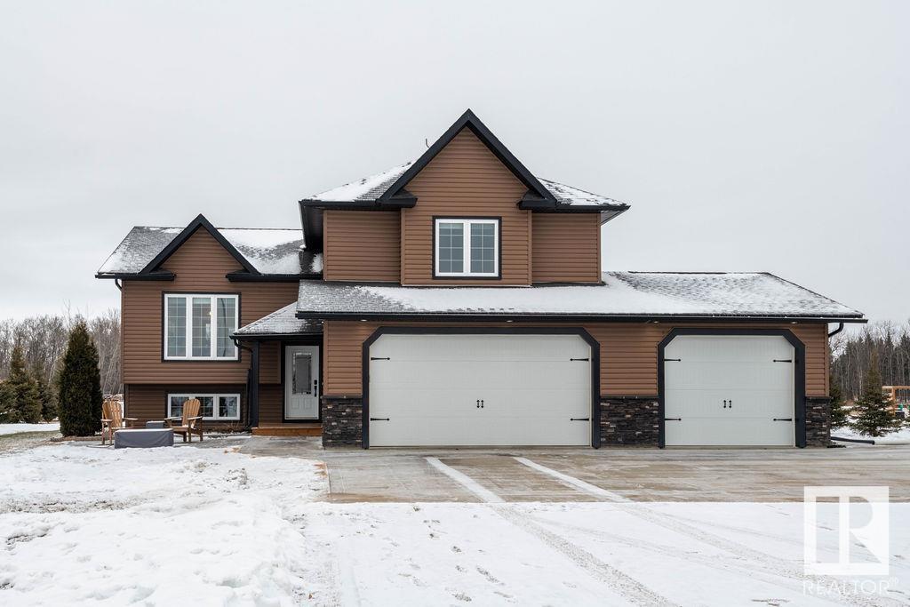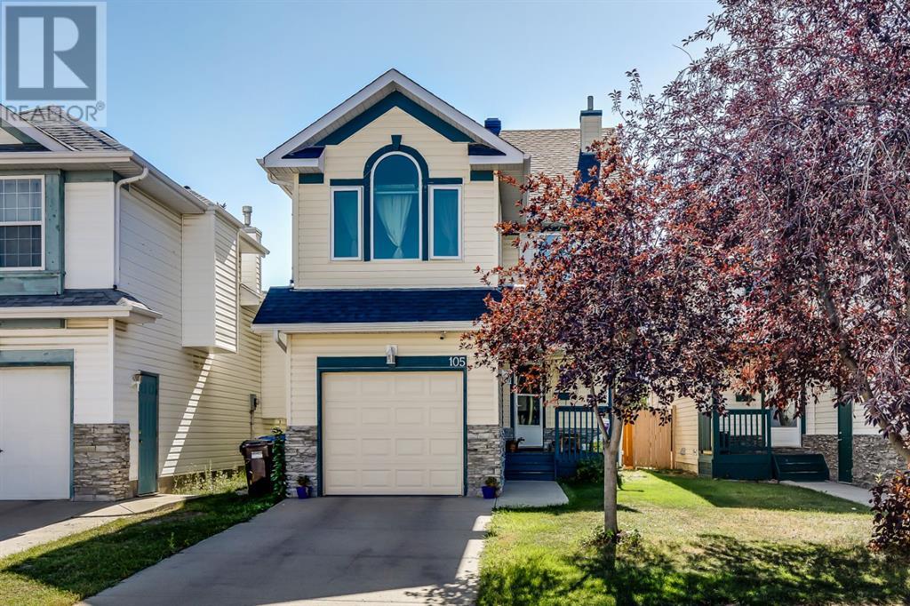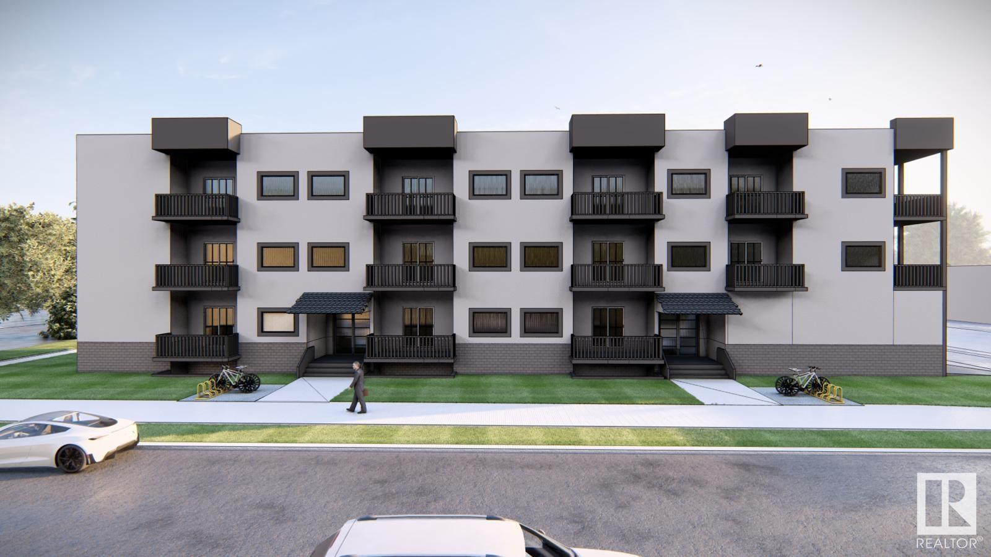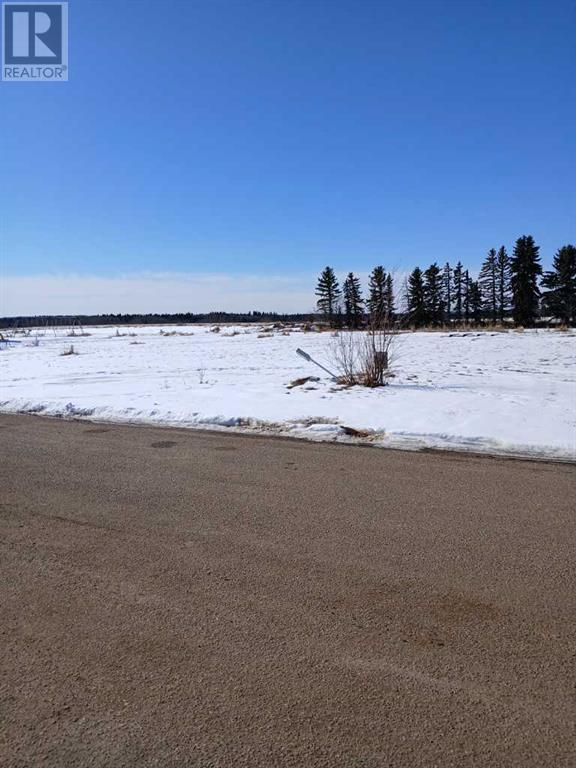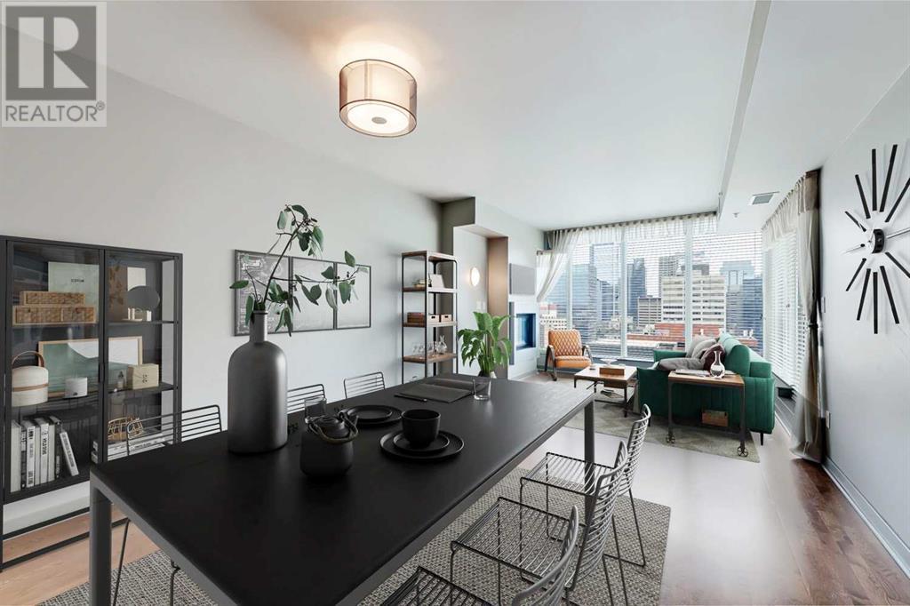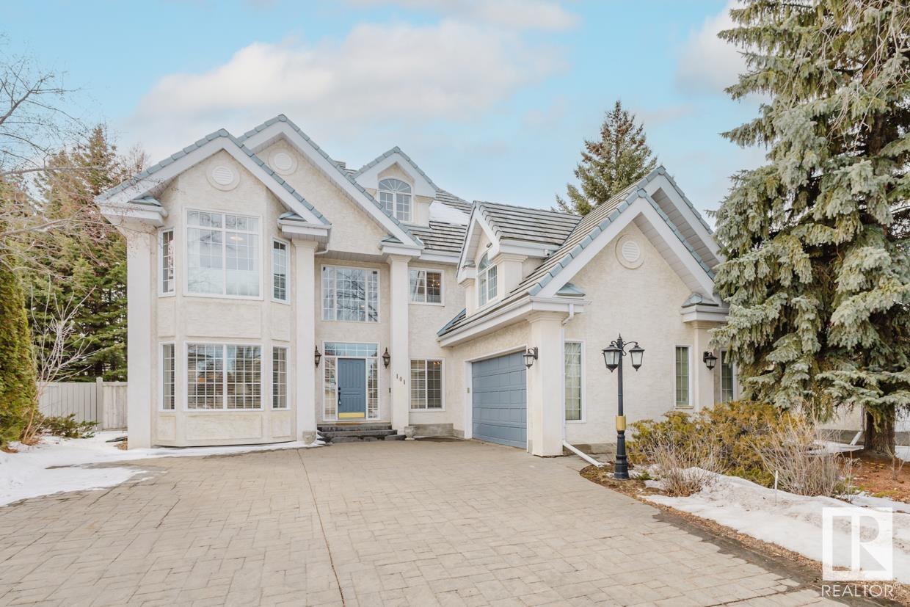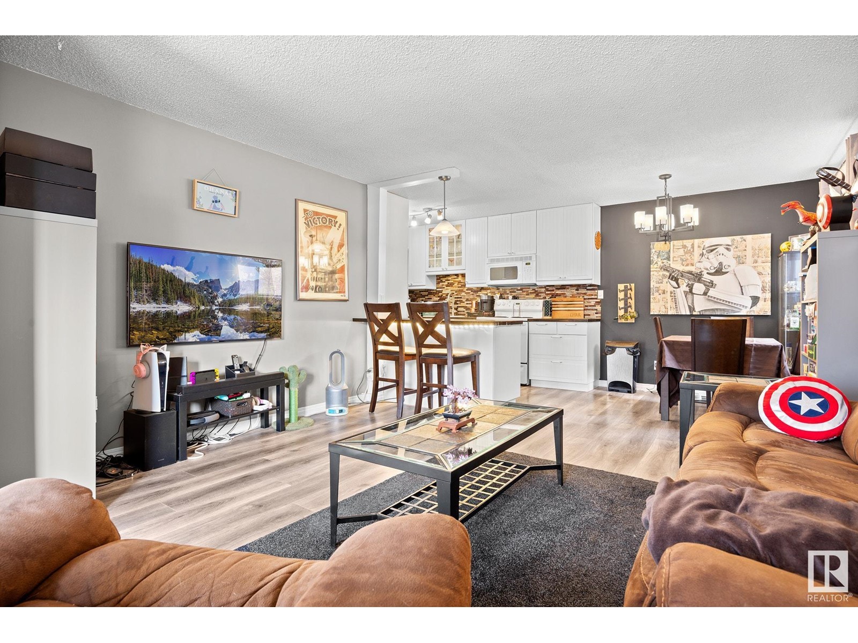looking for your dream home?
Below you will find most recently updated MLS® Listing of properties.
330 42230 Twp 632
Rural Bonnyville M.d., Alberta
Discover the perfect blend of country living and modern convenience with this premier acreage, ideally located in Countryside Estates between Cold Lake North & South. With quick access to the Energy Centre, shopping, schools, the beach and outdoor recreation, this location is much sought after and offers both space & practicality. The spacious home features a facelift to the developed lower level with brand new vinyl plank flooring, a laundry closet and bar w/seating for entertaining. 9' ceilings make this garden view level seem bright & airy while the large windows throughout the vaulted ceiling home provide views of the surrounding beauty with plenty of natural light. The open concept Living/ Dining area allows for seamless flow to the upgraded kitchen with a gas stove, corner pantry and granite counters. Two large bedrooms complete the main level while your oversized primary suite with a 5 pc ensuite is on its own 3 rd level. Enjoying 1.81 acres of your own, there is plenty of space to play and relax (id:51989)
Coldwell Banker Lifestyle
3418, 11 Mahogany Row Se
Calgary, Alberta
Chic and Stylish PENTHOUSE CORNER unit! A most rare location, with one of the largest floor plans ever available! This bright and open "show home" presents like brand new! Be drawn into the main living space, with windows adorning two exposures, allowing for so much natural light! The adjacent chef's gourmet kitchen features an oversized quartz peninsula island, stainless steel appliances, an abundance of cabinetry, plus quartz counters! The sunny oversized deck is a perfect addition as "outdoor living space"! The primary bedroom and second bedroom are positioned in opposite areas of this home, perfect for privacy. The master suite features a spa-like ensuite bathroom, plus large walk-in closet. The second bedroom is adjacent to the large main 4 piece bathroom. Enjoy heated, underground secure parking, plus an extra storage unit! Steps away from the Westman Village Shopping plaza with tons of eateries, shops and services. Located only 1 minute away from the West beach entrance. South Health Campus hospital and the world’s largest YMCA are both a 5 minute drive away. Truly an unbeatable location for this beautiful condo. This home is perfect for those who love an active lifestyle and a low-maintenance living space. (id:51989)
Exp Realty
407, 1026 12 Avenue Sw
Calgary, Alberta
Welcome to luxurious downtown living in the heart of Calgary's vibrant Beltline district! This exceptional two-story penthouse corner unit offers an impressive 1,080 square feet of thoughtfully designed living space, complete with a unique upper-level Loft and two titled underground parking spots. Upon entry, you'll immediately appreciate the spacious Dining Area—ideal for entertaining guests or hosting relaxed evenings with friends. The Kitchen features abundant natural light with sunny west-facing views, ample cabinetry, vaulted ceilings and convenient bar seating. The elegant Living Room boasts spectacular soaring ceilings, expansive floor-to-ceiling windows that flood the space with natural light, and a cozy two-way gas fireplace, providing warmth and ambiance. There are two generously sized Bedrooms thoughtfully positioned on opposite sides of the home for maximum privacy, each offering large windows and adjacent full bathrooms. The Primary Suite includes the rare luxury of a gas fireplace, creating a warm and relaxing retreat. Upstairs, the flexible Loft area provides the ideal space for a home office, media room, or additional lounge area. Enjoy the vibrant urban lifestyle steps from your door, with easy access to the city's best restaurants, cafes, nightlife, shopping, groceries, and the convenience of the C-Train. This exclusive top-floor penthouse is a rare gem—and is TRULY A MUST SEE!! (id:51989)
Royal LePage Benchmark
105 Coral Springs Mews Ne
Calgary, Alberta
Looking for the perfect place to start your next chapter? Welcome to this immaculate, fully finished two-storey home, lovingly maintained by its owners and nestled in a quiet, family-friendly community with rear lane access and added separation from neighbours — a true hidden gem!From the moment you arrive, the charming curb appeal sets the tone — featuring stone pillars, vaulted windows, and mature landscaping that adds character and warmth. Step inside to find custom built-in storage, including a California Closet that’s sure to impress!The main level boasts hardwood floors and a bright, open-concept floor plan, flooded with natural light from large south-facing windows. The kitchen is a home chef’s dream — complete with granite countertops, an eat-up breakfast bar, and plenty of cabinet and counter space. Whether you’re hosting family and friends or keeping an eye on the kids while prepping meals, the flow from kitchen to dining to living room is ideal.Step outside to your private, sunny south-facing backyard featuring a two-tier deck, fully fenced yard, a storage shed, and rear lane access — a thoughtful extension of your living space. A convenient half bath completes the main floor.Upstairs, you’ll find a vaulted bonus room with a cozy fireplace and expansive windows — the perfect retreat for movie nights or quiet evenings. The primary suite is spacious and serene, complete with a renovated ensuite. Two additional bedrooms and a full bath round out the upper level.The developed basement is designed with family living in mind — featuring insulated walls, upgraded underlay, solid core doors, and plenty of flex space and storage. Additional upgrades include: on-demand hot water, newer shingles, newer furnace, custom closet organizers, window coverings, updated bathrooms, new upper level vinyl flooring and an insulated garage door.Enjoy year-round lake access, walking distance to schools, parks, pathways, and everyday amenities. Quick and easy access to major roadways makes commuting a breeze.This home truly checks all the boxes and will appeal to the first lucky buyers who walk through the door.Book your private showing today — homes like this don’t last! (id:51989)
Real Broker
306 Red Sky Villas Ne
Calgary, Alberta
Welcome to your brand-new modern townhouse offering over 1,550 sq ft of beautifully designed living space! This stylish home features 3 spacious bedrooms and 3.5 bathrooms, perfectly suited for families or professionals seeking comfort and functionality.Step inside to a welcoming foyer that leads to a private bedroom and full bathroom on the main level—ideal for guests, a home office, or multi-generational living. Enjoy the convenience of an attached front garage for secure and easy access.Upstairs, the open-concept main floor boasts a bright and airy living space complemented by large windows that flood the home with natural light. The sleek, modern kitchen is equipped with stainless steel appliances and opens up to a cozy balcony—perfect for BBQs or relaxing evenings.A convenient powder room and stacked laundry are also located on this level for added ease. The upper floor features two generously sized bedrooms, each complete with its own ensuite bathroom, offering privacy and comfort for everyone.Don’t miss your chance to own this stunning, move-in-ready home! (id:51989)
RE/MAX House Of Real Estate
42 Kenton Woods Ln
Spruce Grove, Alberta
Tucked away on the sought after street of Kenton Woods Lane on .2 of an acre lot awaits an impeccable home that will leave you with a lasting impression. With over 3,800sqft above grade, 4 beds, 3.5 bath this luxury home exudes elegance & class around every corner. Feat. rich oak flooring, a spacious kitchen with s/s app, upgraded cabinets, granite counters & custom built ins throughout, w/t pantry, formal dining, main floor den/office, coffered ceilings, dual sided stone facing fireplace that continues on two levels, 33x30' driveway, f/f triple heated garage w/ epoxy floors & so much more! Soaring vaulted ceilings welcome you to the top floor showcasing a one of a kind chandelier and hosts 3 beds (one with an ensuite) an elevated bonus room, laundry, desk area plus the generous primary complete with a 10x14 balcony & a 12x13' spa-like ensuite. The basement is roughed in for a kitchen/bath w/ separate entry ideal for an in-law suite. This home is in a class of it own and is ready for you to call it home. (id:51989)
RE/MAX Preferred Choice
1505, 221 6 Avenue Se
Calgary, Alberta
Experience the best of downtown living in this stylish condo, situated in the heart of Calgary’s core! Whether you're a first-time buyer or an investor, this unit offers unbeatable value just steps from transit, shopping, restaurants, and entertainment. Step onto your massive south facing balcony and take in breathtaking, unobstructed views of the Calgary Tower and the city skyline—the perfect spot to relax or entertain. Inside, the modern open-concept design is both bright and spacious, featuring newer stainless steel appliances, upgraded cabinets, flooring, and countertops. The primary bedroom is generously sized, complemented by a 4-piece bathroom and a welcoming foyer. Plus, a versatile flex space offers endless possibilities as a home office, guest area, or additional storage. This well-managed building provides 24-hour security, an on-site property manager, and an assigned underground parking stall. Enjoy added perks like free laundry, heating included in condo fees, a fitness centre, an indoor court, and a rooftop deck with city views. This is an incredible opportunity to own a modern downtown home with unparalleled views. Don't miss out—schedule your viewing today! (id:51989)
Exp Realty
10603 108 Av Nw
Edmonton, Alberta
Prime Development & Investment Opportunity! This exceptional property offers a rare chance to develop a 20-unit, 3-storey apartment building, with a development permit and plans to be provided—perfect for investors and developers looking for their next big project! Currently, the well-maintained lot features six spacious suites—five 1-bedroom units and one 2-bedroom unit—generating immediate rental income. Ideally situated just one block from the LRT and Royal Alexandra Hospital, it ensures unbeatable convenience. Plus, with walking access to Grant MacEwan University, Rogers Place, and the lively Ice District, this location is primed for strong tenant demand and future growth! (id:51989)
Exp Realty
12720 135 Av Nw
Edmonton, Alberta
Excellent opportunity for a family or as an investment property. Raised bungalow with 2 bedrooms, a large living/dining area, and a kitchen with lots of cupboard space. 4-piece bath finishes the main floor. Basement features one bedroom, 3-piece bath, and a large flex space, perfect for entertaining. Separate entrance; oversized single-car garage. Located in Wellington - a quiet, family-friendly neighborhood known for its spacious lots, mature trees, and well-maintained parks. With easy access to schools, shopping centers, and major roadways like 137 Avenue and the Yellowhead, it offers both convenience and a strong sense of community. The area’s mix of mid-century homes and modern updates makes it an attractive choice for families, first-time buyers, and for an investment. (id:51989)
Exp Realty
14624 87 Av Nw
Edmonton, Alberta
Nestled in the highly sought-after community of Parkview, this charming bungalow offers a perfect blend of comfort and convenience. Featuring 3 bedrooms upstairs and a 2-bedroom in-law suite in the basement with den and living room, this home is ideal for multi-generational living. The bright and airy living room flows seamlessly into the dining area, creating an inviting space for gatherings. Enjoy the benefits of newer windows and shingles, both bathrooms updated, a double garage, and a generous private backyard—perfect for relaxation or entertaining. Don’t miss this opportunity to own in one of Edmonton’s premier neighborhoods! (id:51989)
Cir Realty
114, 10209 92 Avenue
Lac La Biche, Alberta
READY TO BUILD!!! This 3,994 square foot lot is located in the bareland condo community The "Meadows". Close to schools, hospital, and amenities. Fully serviced with municipal sewer, water, and nicely landscaped common areas with new playground facility, is what makes this NEW home subdivision a clean and safe place to set up your new home. (id:51989)
Coldwell Banker United
301 Centre Avenue
Milk River, Alberta
Absolutely beautiful bungalow home for sale in Milk River! Corner lot property , 4 bedroom, 2 and a half bath. over 2,000sqft on the main level and over 1,800sqft below. 1 bedroom up and 3 bedrooms down. Extra large entrance with a massive living/dining room. Large skylight. Vey nice and spacious kitchen with big middle island. Main floor laundry. Big master bedroom with 2 separate walk in closets. Huge 5pce en-suite with true "his and hers" sinks and jet tub. Fully finished basement with a large living room and gas fireplace. Big games room with fridge, sink and microwave area. Storage room has a work shop area and a wine/cold room. Attached 2 car garage that is finished with electric over head heater This property is located directly across from the Milk River golf course. This is an ideal property for a family or for the retiree. 40mins from Lethbridge and 10mins to Coutts/Sweetgrass U.S.A. Port of entry. (id:51989)
RE/MAX Real Estate - Lethbridge
1802 Bullivant Crescent Sw
Medicine Hat, Alberta
Welcome to this stunning 1,722 square foot bungalow, centrally located on the SW Hill, offering breathtaking panoramic coulee views. This home has been beautifully updated and thoughtfully designed to provide both style and comfort. As you step inside, you'll immediately notice the spacious kitchen, complete with a large island, abundant cabinet and drawer space, luxurious granite countertops, and high-end stainless steel appliances. The tasteful vinyl plank flooring, installed on a diagonal, adds a touch of elegance throughout the main floor. This kitchen is ideal for hosting guests, with an additional coffee bar and seating area, perfect for casual gatherings. Adjacent to the kitchen and dining room is the inviting living room, and just beyond is a cozy sunroom that takes full advantage of the spectacular coulee views. Down the hallway, you'll find a convenient coat closet, a pantry, a beautifully updated 4-piece bathroom featuring new flooring and vanity, along with a relaxing soaker tub. Completing this level is the main floor laundry room. Throughout the main level, you'll appreciate the vinyl windows with magic screens that enhance both functionality and aesthetics. The fully finished basement offers a spacious family room, cold storage, a den, a generously sized bedroom, and a 3-piece bathroom. The utility room is home to an updated high-efficiency boiler and provides ample additional storage space. Another wonderful update is central air conditioning. The unit itself is also completely updated. Outside, the property boasts a large driveway with plenty of room for vehicles, trucks, and toys, including RV parking, a single attached garage (14x23), and a heated triple detached garage (32x24) that provides abundant storage and workspace. The beautifully landscaped yard features built-in planters, a patio area, and a wrap-around deck with maintenance-free decking, perfect for outdoor living. Underground sprinklers make lawn care a breeze, ensuring your yard rem ains lush and vibrant. This home truly offers a little piece of paradise in a prime location. Don’t miss the opportunity to make it yours! (id:51989)
Source 1 Realty Corp.
404 Pyramid Lake Road
Jasper, Alberta
Prime location! This split-level home offers unparalleled convenience and space for the growing family! Situated right next to the Jasper Activity Centre, schools, and playgrounds, you'll enjoy effortless access to recreation and education. This expansive residence boasts 6 generously sized bedrooms and 4 bathrooms, providing ample room for everyone. The unique split-level design features separate entrances, offering potential for multi-generational living or rental income. With downtown conveniences just two blocks away, you'll enjoy both tranquility and accessibility. (id:51989)
Jasper Real Estate
61 Martha's Meadow Place Ne
Calgary, Alberta
Welcome to your dream home nestled in the great community of Martindale in Northeast Calgary. This exceptional property offers 2377 sqft of living space!! With double attached garage and fully finished basement. This charming four-bedroom, four- bathroom two-story house has been totally renovated, new flooring, brand-new stainless-steel appliances new countertops in all bathrooms, new paint and new deck. This property is perfectly situated on a Cul de sac beside a green space and a playground perfectly secured for kids to play. As soon as you walk-in to the main door you will be greeted by a nice size foyer area then a big open space for living room kitchen and dining area. Then you open the patio door to a brand-new deck all along the back of the house, perfect space for entertainment in the summer. As you step down to the mudroom area you will find two closet spaces and a two-piece bathroom and laundry room. The basement as a separate entrance from and it is totally finished. From the main floor you take the beautifully railed stairs to the expansive bonus room with a cozy fireplace, perfect for entertainment on the other side of the second floor you find the three bedrooms the two bathrooms perfectly situated for a quite sleeping area. This unique property is Located near schools, parks, shopping, and minutes from the C-train station. (id:51989)
Real Broker
1129 Iron Ridge Avenue
Crossfield, Alberta
***NEW PRICE*** Welcome home to the peaceful fast-growing community of Iron Landing in Crossfield. Brought to you by HOMES BY CREATION, this well-crafted Poplar Model Bungalow is located on a Lane lot. Features 1144 Sq Ft above grade, 2 bedrooms 2 bathrooms, offers a seamless fusion of comfort and style. Open-concept layout, large windows for natural lights accentuates the well-crafted design elements throughout. Main floor features 9’ high ceiling, Island with tasteful finishes. Features a large master bedroom, with a generously sized walk-in closet and a luxurious 5-piece ensuite bathroom. A good size second bedroom with another full 4-piece bathroom. Come enjoy the arrays of amenities in Crossfield, within walking distance, including parks, playgrounds, walking paths, easy access to schools, shopping, dining, and major transportation routes. All that you need are just moments away. Less than 10 minutes drive to Airdrie and about 30mins to Calgary makes this affordable home attractive to many looking to move to a quiet and friendly community of Crossfield. Don't miss out on the chance to own this piece of luxury, on a quiet and peaceful Iron Landing community. Inquire to experience the modern elegance where your dream home awaits you. Reach out to the Builder Homes By Creation for details or contact your preferred agent. Possession fall of 2025. (id:51989)
Cir Realty
1706, 888 4 Avenue Sw
Calgary, Alberta
Experience the best that Calgary has to offer in this upgraded 1 bed / 1 bath condo soaring high above Eau Claire’s West End, w/ direct access to Prince’s Island Park, the Bow River pathways, & the Peace Bridge. This 17th floor condo is located on Solaire's exclusive Bedouin Suites floor which includes executive hallway upgrades: lighting, in-ceiling speakers, wall feature, & a wider hallway. The unit itself offers contemporary luxury, including full-height European kitchen cabinets w/ under-cabinet lighting, a full-height pantry, granite counters & a breakfast bar, plus upgraded appliances (including Bosch oven & dishwasher). Open concept, this condo offers elevated ceilings, floor-to-ceiling windows, engineered hardwood floors, & a modern gas fireplace. French doors lead to the bedroom w/ walkthrough closet & cheater door access to the tiled 4-piece bathroom. For the tech savvy, there's an eco-friendly thermostat w/ motion sensor & timer, plus built-in ceiling speakers & a wall-mounted TV. Building features & amenities include: concrete construction, friendly concierge desk, stylish lobby w/ gas fireplace, & a state-of-the-art fitness facility. You are not only steps to the Bow River, but to local eateries, shopping, downtown businesses, Kensington, and more! (id:51989)
Exp Realty
101 Cormack Cr Nw
Edmonton, Alberta
Stunning former showhome in a quiet keyhole location in prestigious Whitemud Hills! This 2.5 storey home features an architecturally designed floor plan - elegant & functional, boasting 3,100+ sqft, 4+2 bedrooms, 3.5 baths & oversized double garage. Main floor offers a great room, formal dining room, Den, living room w/ high ceilings, chef' kitchen w/ SS appliances & lots of cupboard space and eating nook. Upstairs has a Bonus room; primary bedroom has a renovated 5 pc ensuite w/ a stand-alone soaker tub & dbl sinks, Two generously sized brms. Upper loft has a 4th bedroom. Fully finished basement has family room, TWO more bedrooms w/ Jack/Jill bath & TWO newer furnaces. Fully landscaped private backyard and perfectly located in highly ranked George Luck School, Riverbend & Lillian Osborne school catchment area. Great family home you don't want to miss out! (id:51989)
Mozaic Realty Group
116, 11850 84 Avenue
Grande Prairie, Alberta
Vacant Lot for Sale in Kensington Living - Discover the perfect opportunity to own your dream home on one of Kensington Living Lots located in the desirable southwest corner of Grande Prairie. This upscale neighborhood offers a unique mix of vacant lots, including options with no rear neighbors and beautiful treed views near serene water features and scenic walking trails. Families will love the nearby park, providing a safe and fun space for kids to play and for family gatherings. Enjoy the convenience of being just 10 minutes from downtown Grande Prairie, where you’ll find a variety of amenities to suit your lifestyle. With flexible options for build-to-suit and carrying options available, your vision can become a reality. Don’t miss out on this incredible opportunity to invest in a community that blends luxury living with nature. For more details and to explore your options, call Sean today! Your dream home is just a lot away! GST is applicable. (id:51989)
RE/MAX Grande Prairie
10434 76 Av Nw
Edmonton, Alberta
This updated 2-bedroom, 1-bathroom condo offers the perfect blend of convenience and tranquility. Ideally located near Whyte Avenue and the River Valley, you’ll enjoy all the nearby amenities while still having a peaceful retreat to call home. With over 1000 sqft of living space and a private entrance, this home feels more like a townhouse than a condo. Step into a stunning kitchen featuring sleek white cabinetry, rich dark wood countertops, and ample storage. The open-concept design flows seamlessly into a spacious living area filled with natural light. Both bedrooms are generously sized, providing plenty of comfort and flexibility. An in-suite laundry room with extra storage adds to the convenience. Plus, this pet-friendly building welcomes your furry companions! Don’t miss out—experience this incredible home for yourself! (id:51989)
Real Broker
172 Lewiston Drive Ne
Calgary, Alberta
Welcome to the Capecastle, a stunning masterpiece by McKee Home, situated in the vibrant community of Lewiston. Thoughtfully designed for a growing family, this brand-new 2,00+ sq. ft. home offers an exceptional blend of space, style, and functionality.Step inside to discover numerous upgrades throughout, enhancing the charm and sophistication of this residence. The main floor boasts an open-concept layout featuring a spacious living area, an elegant dining space, and a chef-inspired kitchen. A flex room—perfect as a home office or additional bedroom—adds to the versatility of the design. With 9-foot ceilings, the space feels bright, airy, and inviting.Upstairs, you’ll find three generously sized bedrooms, including a luxurious primary suite and a central bonus room—ideal for family gatherings or a cozy retreat. With three bathrooms, this home ensures both comfort and convenience.Backed by nearly 35 years of home-building expertise, the Capecastle is a testament to quality craftsmanship and thoughtful design. Don’t miss this incredible opportunity to own a McKee Homes creation in the heart of Lewiston! (id:51989)
Manor Real Estate Ltd.
177 Carrington Crescent Nw
Calgary, Alberta
Don't miss this gorgeous home with walkout basement that backs onto the ponds. This home has a double attached garage, 3 bedrooms up. The master bedroom is spacious with a large 5 piece ensuite. The ensuite has dual vanities, tile shower and soaker tub. Upstairs you will also find a bonus room and balcony overlooking the street perfect for a morning coffee. The home also has a deck overlooking overlooking the pond. The kitchen is stylish with lovely blue cabinets, lots of counter space and perfect for hosting friends and family. Book your showing today. (id:51989)
Real Broker
109 Robichaud Street
Fort Mcmurray, Alberta
109 Robichaud Street - This beautiful two storey home is located on a quiet street in Thickwood with a double attached garage. Your home is situated on a large lot with a fenced back yard and extra storage. Inside you will find a nice size foyer with built in storage area before bringing you to your oversized living room with laminate flooring and lot's of natural light as well as upgraded lighting; the living room leads to your Renovated kitchen. The Kitchen has a huge island area with stainless steal appliances and updated cupboards and an abundance of countertop space, new light fixtures, and an oversized dinette area leading to a large 2nd living room space with tons of windows and access to your back yard. The upstairs boasts 3 oversized bedrooms including the primary bedroom and a full 4 piece bathroom with newer vinyl tile flooring. The basement is fully developed with a large rec room, a bonus area with a closet that can be converted to a fourth bedroom and a 3 piece bathroom. This home is a must see and features a newer furnace and hot water tank!! Call today for your private viewing!!! (id:51989)
Coldwell Banker United
402, 21 Dover Point Se
Calgary, Alberta
Welcome to this spacious TOP FLOOR, WEST FACING, END UNIT in the centrally located community of Dover. As you make your way to building 21, you will note the mature trees, well maintained grounds, and the comfortable sense of home affiliated with a smaller complex. 2 ASSIGNED PARKING STALLS, just below your balcony, offer quick access indoors through the side entrance. Take the elevator up to the fourth floor or get in your steps by using the stairs conveniently located nearby the unit. You will be greeted at the foyer with an abundance of natural light spilling into the space the the west facing patio doors. Large open dining room and living room. This space could easily host an office area, dining room, and entertainment area. A pass-through between the kitchen and living room lends opportunity to socialize during meal preparation. The area is also a great space to add a breakfast bar. The large primary bedroom can easily accommodate a kind size bed. Generous sized second bedroom. 4 piece bath. Large in suite laundry room and storage area. Spacious sunny west facing balcony overlooking the 2 assigned parking stalls. Public and Catholic schools in the community. The Dover Community Hall offers programming and space available to rent for functions, outdoor skating rink and community garden. You will discover Valleyview park just a hop, skip and a jump away from the community centre. It features a spray park, ball diamonds, beach volleyball courts, playgrounds and a pathway system that will lead you down to the Bow River. Within close proximity to the Inglewood Curling & Golf Club, Bow Waters Canoe Club, Inglewood Bird Sanctuary, Pierce Estate Park and the Fish Hatchery. A short drive to the East Hills or Deerfoot Meadows shopping areas. This complex is EXCEPTIONALLY well located with access to several major traffic arteries. Quick access to Peigan Trail, Barlow, 52 Street and Deerfoot. Close proximity to Stoney Trail and Glenmore. And, quick access to downtown. Con tact your favourite Realtor today to call this home your own. (id:51989)
Cir Realty
