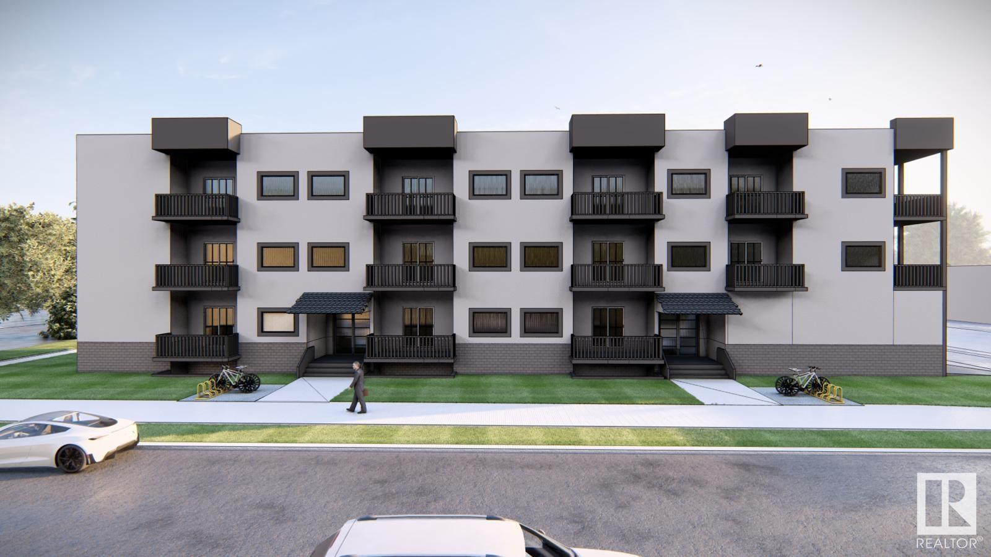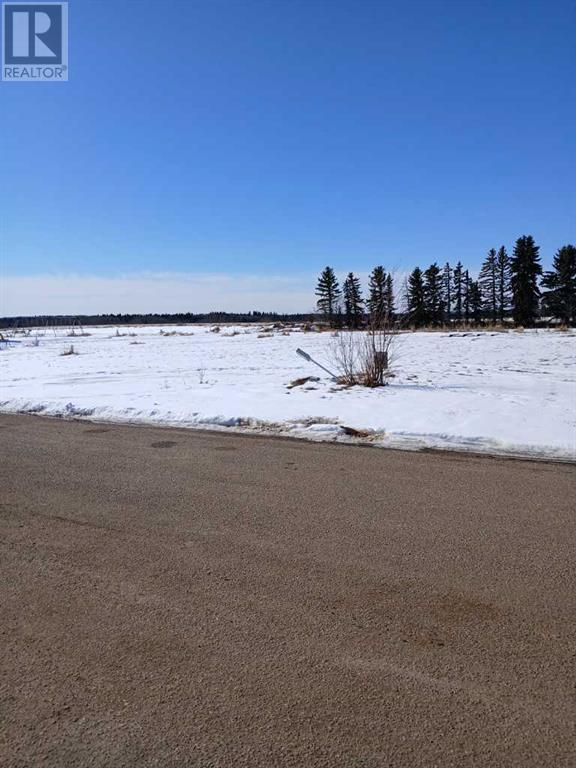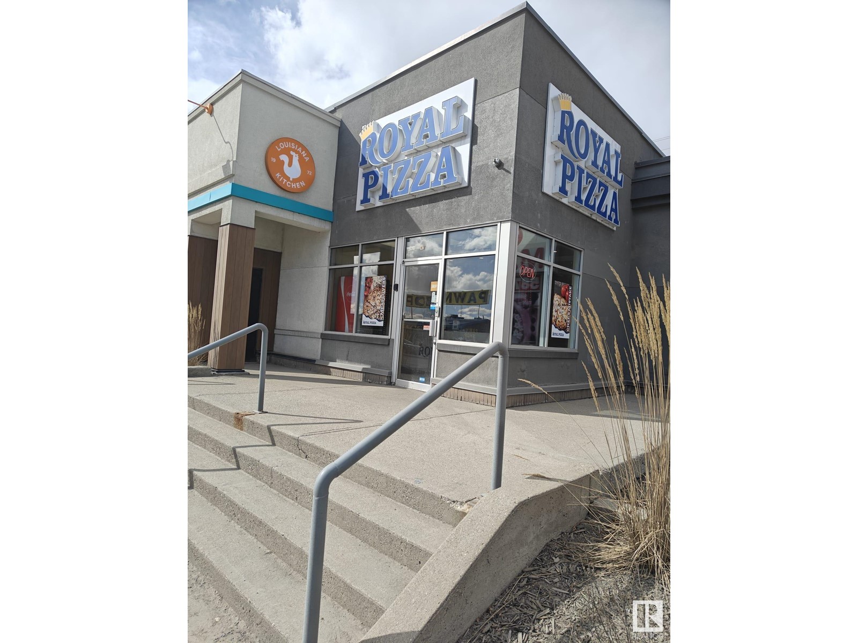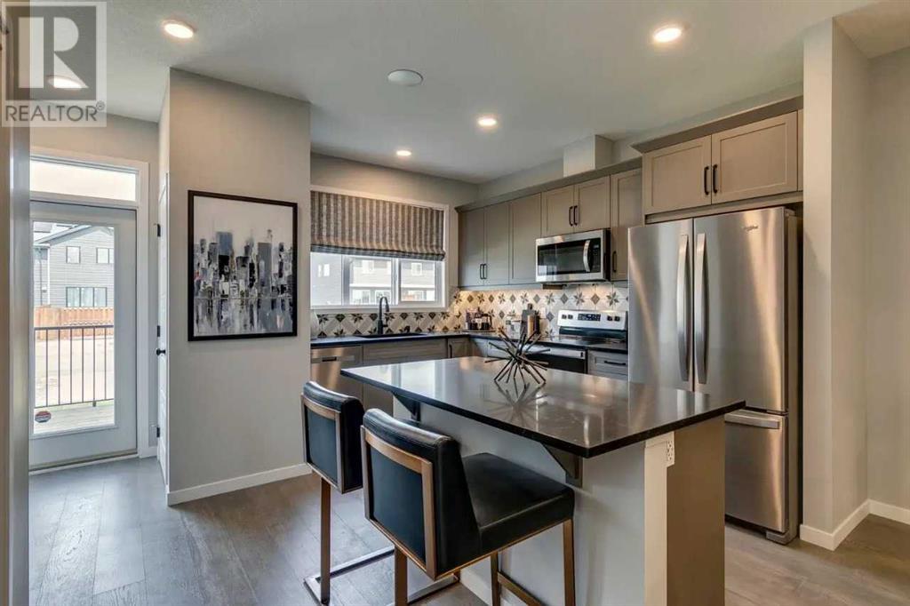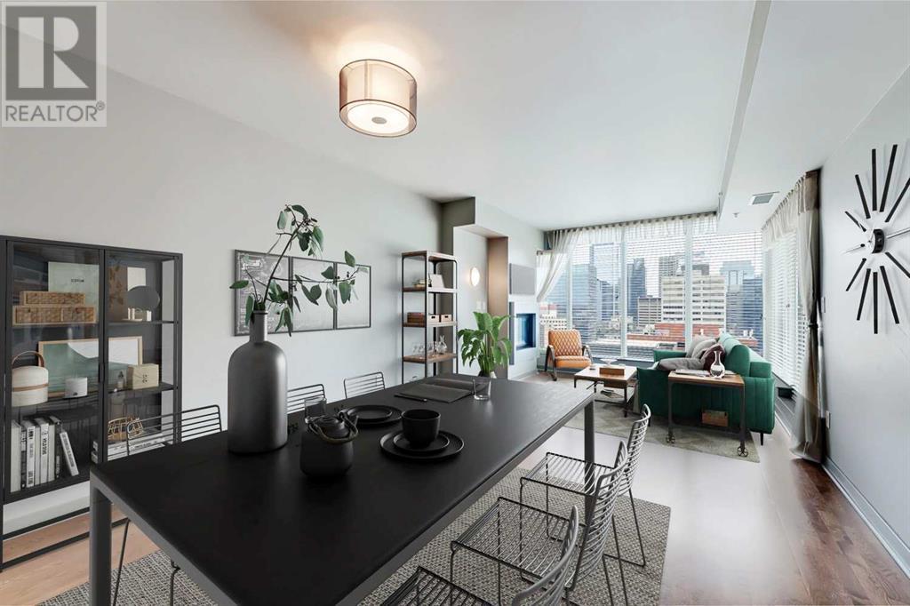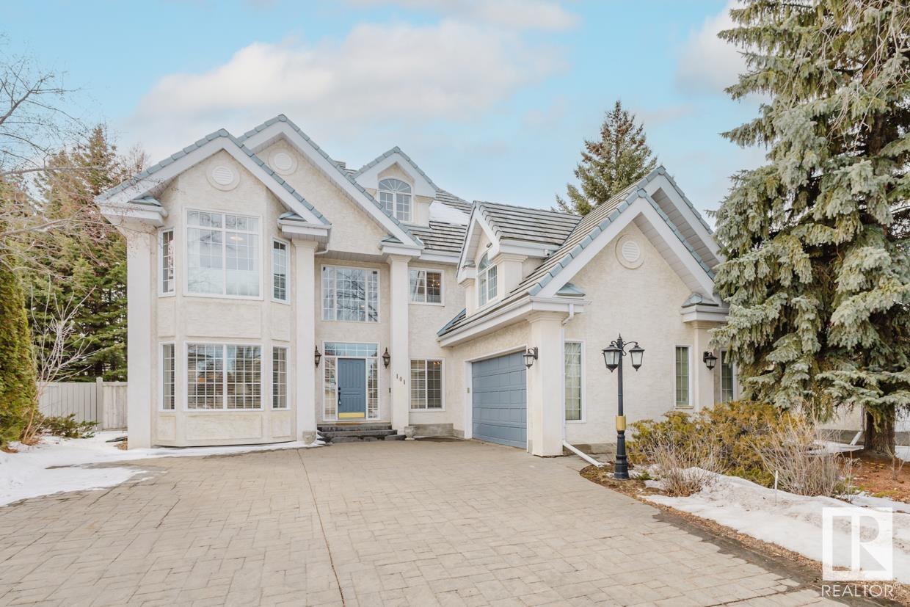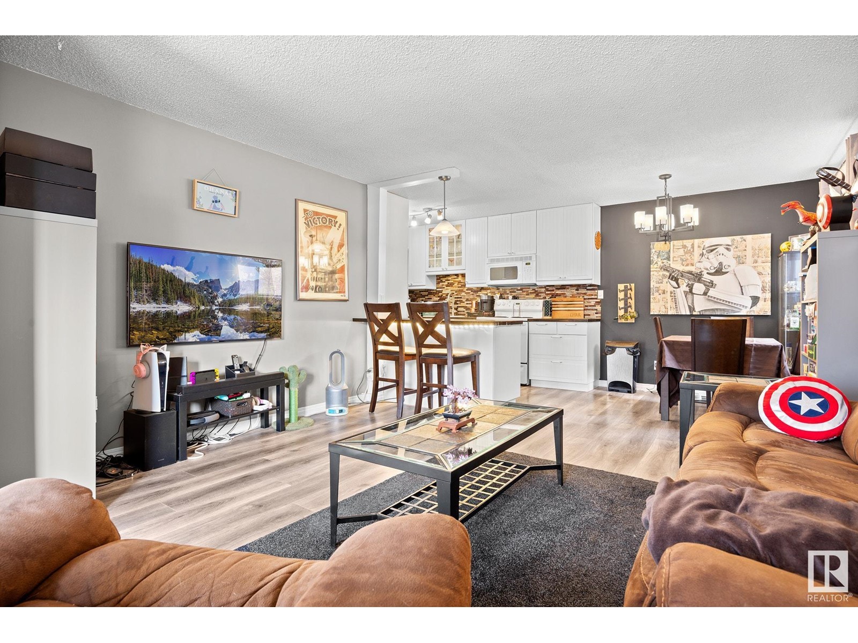looking for your dream home?
Below you will find most recently updated MLS® Listing of properties.
1505, 221 6 Avenue Se
Calgary, Alberta
Experience the best of downtown living in this stylish condo, situated in the heart of Calgary’s core! Whether you're a first-time buyer or an investor, this unit offers unbeatable value just steps from transit, shopping, restaurants, and entertainment. Step onto your massive south facing balcony and take in breathtaking, unobstructed views of the Calgary Tower and the city skyline—the perfect spot to relax or entertain. Inside, the modern open-concept design is both bright and spacious, featuring newer stainless steel appliances, upgraded cabinets, flooring, and countertops. The primary bedroom is generously sized, complemented by a 4-piece bathroom and a welcoming foyer. Plus, a versatile flex space offers endless possibilities as a home office, guest area, or additional storage. This well-managed building provides 24-hour security, an on-site property manager, and an assigned underground parking stall. Enjoy added perks like free laundry, heating included in condo fees, a fitness centre, an indoor court, and a rooftop deck with city views. This is an incredible opportunity to own a modern downtown home with unparalleled views. Don't miss out—schedule your viewing today! (id:51989)
Exp Realty
10603 108 Av Nw
Edmonton, Alberta
Prime Development & Investment Opportunity! This exceptional property offers a rare chance to develop a 20-unit, 3-storey apartment building, with a development permit and plans to be provided—perfect for investors and developers looking for their next big project! Currently, the well-maintained lot features six spacious suites—five 1-bedroom units and one 2-bedroom unit—generating immediate rental income. Ideally situated just one block from the LRT and Royal Alexandra Hospital, it ensures unbeatable convenience. Plus, with walking access to Grant MacEwan University, Rogers Place, and the lively Ice District, this location is primed for strong tenant demand and future growth! (id:51989)
Exp Realty
12720 135 Av Nw
Edmonton, Alberta
Excellent opportunity for a family or as an investment property. Raised bungalow with 2 bedrooms, a large living/dining area, and a kitchen with lots of cupboard space. 4-piece bath finishes the main floor. Basement features one bedroom, 3-piece bath, and a large flex space, perfect for entertaining. Separate entrance; oversized single-car garage. Located in Wellington - a quiet, family-friendly neighborhood known for its spacious lots, mature trees, and well-maintained parks. With easy access to schools, shopping centers, and major roadways like 137 Avenue and the Yellowhead, it offers both convenience and a strong sense of community. The area’s mix of mid-century homes and modern updates makes it an attractive choice for families, first-time buyers, and for an investment. (id:51989)
Exp Realty
14624 87 Av Nw
Edmonton, Alberta
Nestled in the highly sought-after community of Parkview, this charming bungalow offers a perfect blend of comfort and convenience. Featuring 3 bedrooms upstairs and a 2-bedroom in-law suite in the basement with den and living room, this home is ideal for multi-generational living. The bright and airy living room flows seamlessly into the dining area, creating an inviting space for gatherings. Enjoy the benefits of newer windows and shingles, both bathrooms updated, a double garage, and a generous private backyard—perfect for relaxation or entertaining. Don’t miss this opportunity to own in one of Edmonton’s premier neighborhoods! (id:51989)
Cir Realty
114, 10209 92 Avenue
Lac La Biche, Alberta
READY TO BUILD!!! This 3,994 square foot lot is located in the bareland condo community The "Meadows". Close to schools, hospital, and amenities. Fully serviced with municipal sewer, water, and nicely landscaped common areas with new playground facility, is what makes this NEW home subdivision a clean and safe place to set up your new home. (id:51989)
Coldwell Banker United
301 Centre Avenue
Milk River, Alberta
Absolutely beautiful bungalow home for sale in Milk River! Corner lot property , 4 bedroom, 2 and a half bath. over 2,000sqft on the main level and over 1,800sqft below. 1 bedroom up and 3 bedrooms down. Extra large entrance with a massive living/dining room. Large skylight. Vey nice and spacious kitchen with big middle island. Main floor laundry. Big master bedroom with 2 separate walk in closets. Huge 5pce en-suite with true "his and hers" sinks and jet tub. Fully finished basement with a large living room and gas fireplace. Big games room with fridge, sink and microwave area. Storage room has a work shop area and a wine/cold room. Attached 2 car garage that is finished with electric over head heater This property is located directly across from the Milk River golf course. This is an ideal property for a family or for the retiree. 40mins from Lethbridge and 10mins to Coutts/Sweetgrass U.S.A. Port of entry. (id:51989)
RE/MAX Real Estate - Lethbridge
1802 Bullivant Crescent Sw
Medicine Hat, Alberta
Welcome to this stunning 1,722 square foot bungalow, centrally located on the SW Hill, offering breathtaking panoramic coulee views. This home has been beautifully updated and thoughtfully designed to provide both style and comfort. As you step inside, you'll immediately notice the spacious kitchen, complete with a large island, abundant cabinet and drawer space, luxurious granite countertops, and high-end stainless steel appliances. The tasteful vinyl plank flooring, installed on a diagonal, adds a touch of elegance throughout the main floor. This kitchen is ideal for hosting guests, with an additional coffee bar and seating area, perfect for casual gatherings. Adjacent to the kitchen and dining room is the inviting living room, and just beyond is a cozy sunroom that takes full advantage of the spectacular coulee views. Down the hallway, you'll find a convenient coat closet, a pantry, a beautifully updated 4-piece bathroom featuring new flooring and vanity, along with a relaxing soaker tub. Completing this level is the main floor laundry room. Throughout the main level, you'll appreciate the vinyl windows with magic screens that enhance both functionality and aesthetics. The fully finished basement offers a spacious family room, cold storage, a den, a generously sized bedroom, and a 3-piece bathroom. The utility room is home to an updated high-efficiency boiler and provides ample additional storage space. Another wonderful update is central air conditioning. The unit itself is also completely updated. Outside, the property boasts a large driveway with plenty of room for vehicles, trucks, and toys, including RV parking, a single attached garage (14x23), and a heated triple detached garage (32x24) that provides abundant storage and workspace. The beautifully landscaped yard features built-in planters, a patio area, and a wrap-around deck with maintenance-free decking, perfect for outdoor living. Underground sprinklers make lawn care a breeze, ensuring your yard rem ains lush and vibrant. This home truly offers a little piece of paradise in a prime location. Don’t miss the opportunity to make it yours! (id:51989)
Source 1 Realty Corp.
#67 19904 31 Av Nw
Edmonton, Alberta
Welcome to StreetSide Developments newest product line the Village at Uplands located in the hear of the Uplands at Riverview. These detached single family homes give you the opportunity to purchase a brand new single family home for the price of a duplex. These homes are nested in a private community that gives you a village like feeling. There are only a hand full of units in this Village like community which makes it family orientated. From the superior floor plans to the superior designs owning a unique family built home has never felt this good. Located close to all amenities and easy access to major roads like the Henday and the whitemud drive. A Village fee of 65 per month takes care of your road snow removal so you don’t have too. All you have to do is move in and enjoy your new home. *** Home is at the finishing stages and will be complete by the end of April so the photos used are from a similar model recently built and colors may vary*** (id:51989)
Royal LePage Arteam Realty
4045 Macleod Trail Se
Calgary, Alberta
Calling all passionate entrepreneurs! This turnkey ROYAL PIZZA franchised business offers endless possibilities for a dedicated owner. This successful franchise has been in business for more than 60 years and location is almost 3 years old. This restaurent is located in a prime location on the main street, boasts a loyal customer base, and offers a versatile menu with the option to expand with 3rd party delivery. The location is perfectly surrounded by residential and commercial for lunch and dinner business. (id:51989)
Maxwell Polaris
17 Huxland Close Ne
Calgary, Alberta
Located in East Calgary, Huxley offers the perfect blend of amenity-rich city living and the comfort of a small-town lifestyle. The community embraces the natural grassland character of the area, preserving greenspaces and integrating a wetland park, all while being minutes away from the East Hill Shopping Center. Trico Homes' "Raeya" offers stunning features, quality craftsmanship, and a flexible floor plan that makes day-to-day living effortless with its functional design. The main floor features 9' ceilings, engineered hardwood flooring, quartz countertops, high-efficiency appliances, rear entrance to basement and a main floor bedroom with a full bath. You'll enjoy a spacious kitchen with an abundance of cabinet and counter space, soft-close doors, and drawers. The living room offers comfort and style with standard flex room or bedroom . Upstairs, you'll find a large bonus room plus three bedrooms, including a primary bedroom designed for two, with an expansive walk-in closet and a spa-inspired ensuite. Photos are representative (id:51989)
Bode Platform Inc.
11528 72 Av Nw
Edmonton, Alberta
This very special home in Belgravia, built in 2009, has 3 large Bedrooms (2 up 1 down) 4 modern Bathrooms (including a beautiful walk through Ensuite attached to the primary bedroom), a large main floor office, a fully functioning Elevator, In Floor Heating throughout, double insulated walls with staggered offset studs, a solar panel to power the massive hot water tank that provides water to the house as well as the in floor heating (but prioritizes water usage for showers and running water), a high efficiency furnace with a boiler, triple pane windows with built in blinds, real hardwood floors, an upper patio, a front porch, a back yard deck, Granite bianco antico countertops, a very large walk in pantry, tons of cupboard space, and huge kitchen island, and more. This green building close to the U of A, and countless walking trails for those who love to be in the heart of the city. It offers an over sized heated double garage that currently is used as a work studio. This charming home is a must see. (id:51989)
RE/MAX River City
1149 Iron Ridge Avenue
Crossfield, Alberta
***NEW PRICE***Welcome home to the peaceful fast-growing community of Iron Landing in Crossfield. Featuring this crafted Juniper Model front attached garage Lane home, brought to you by Homes by Creation. Offers 1,613 Sq Ft, 3 bedrooms, and 2.5 bathrooms, this home offers a seamless fusion of comfort and style. 20ft high ceiling on entrance foyer; Great open-concept layout, large windows for natural lights which accentuates the well-crafted design elements throughout. Main floor features 9’ high ceiling, Island with tasteful finishes. Upper-level features master bedroom, with a generously sized walk-in closet and a luxurious 4-piece ensuite bathroom. Two additional well-sized bedrooms provide ample space for your family, with another full bathroom for added convenience. There are arrays of amenities in Crossfield within walking distance, including parks, playgrounds, walking paths, easy access to schools, shopping, dining, and major transportation routes. All that you need are just moments away. Don't miss out on the chance to own a piece of luxury, quiet and peaceful living in Crossfield. Inquire to experience the modern elegance where your dream home awaits you. Visit the ShowHome to view this property model today. (id:51989)
Cir Realty
404 Pyramid Lake Road
Jasper, Alberta
Prime location! This split-level home offers unparalleled convenience and space for the growing family! Situated right next to the Jasper Activity Centre, schools, and playgrounds, you'll enjoy effortless access to recreation and education. This expansive residence boasts 6 generously sized bedrooms and 4 bathrooms, providing ample room for everyone. The unique split-level design features separate entrances, offering potential for multi-generational living or rental income. With downtown conveniences just two blocks away, you'll enjoy both tranquility and accessibility. (id:51989)
Jasper Real Estate
61 Martha's Meadow Place Ne
Calgary, Alberta
Welcome to your dream home nestled in the great community of Martindale in Northeast Calgary. This exceptional property offers 2377 sqft of living space!! With double attached garage and fully finished basement. This charming four-bedroom, four- bathroom two-story house has been totally renovated, new flooring, brand-new stainless-steel appliances new countertops in all bathrooms, new paint and new deck. This property is perfectly situated on a Cul de sac beside a green space and a playground perfectly secured for kids to play. As soon as you walk-in to the main door you will be greeted by a nice size foyer area then a big open space for living room kitchen and dining area. Then you open the patio door to a brand-new deck all along the back of the house, perfect space for entertainment in the summer. As you step down to the mudroom area you will find two closet spaces and a two-piece bathroom and laundry room. The basement as a separate entrance from and it is totally finished. From the main floor you take the beautifully railed stairs to the expansive bonus room with a cozy fireplace, perfect for entertainment on the other side of the second floor you find the three bedrooms the two bathrooms perfectly situated for a quite sleeping area. This unique property is Located near schools, parks, shopping, and minutes from the C-train station. (id:51989)
Real Broker
1129 Iron Ridge Avenue
Crossfield, Alberta
***NEW PRICE*** Welcome home to the peaceful fast-growing community of Iron Landing in Crossfield. Brought to you by HOMES BY CREATION, this well-crafted Poplar Model Bungalow is located on a Lane lot. Features 1144 Sq Ft above grade, 2 bedrooms 2 bathrooms, offers a seamless fusion of comfort and style. Open-concept layout, large windows for natural lights accentuates the well-crafted design elements throughout. Main floor features 9’ high ceiling, Island with tasteful finishes. Features a large master bedroom, with a generously sized walk-in closet and a luxurious 5-piece ensuite bathroom. A good size second bedroom with another full 4-piece bathroom. Come enjoy the arrays of amenities in Crossfield, within walking distance, including parks, playgrounds, walking paths, easy access to schools, shopping, dining, and major transportation routes. All that you need are just moments away. Less than 10 minutes drive to Airdrie and about 30mins to Calgary makes this affordable home attractive to many looking to move to a quiet and friendly community of Crossfield. Don't miss out on the chance to own this piece of luxury, on a quiet and peaceful Iron Landing community. Inquire to experience the modern elegance where your dream home awaits you. Reach out to the Builder Homes By Creation for details or contact your preferred agent. Possession fall of 2025. (id:51989)
Cir Realty
1706, 888 4 Avenue Sw
Calgary, Alberta
Experience the best that Calgary has to offer in this upgraded 1 bed / 1 bath condo soaring high above Eau Claire’s West End, w/ direct access to Prince’s Island Park, the Bow River pathways, & the Peace Bridge. This 17th floor condo is located on Solaire's exclusive Bedouin Suites floor which includes executive hallway upgrades: lighting, in-ceiling speakers, wall feature, & a wider hallway. The unit itself offers contemporary luxury, including full-height European kitchen cabinets w/ under-cabinet lighting, a full-height pantry, granite counters & a breakfast bar, plus upgraded appliances (including Bosch oven & dishwasher). Open concept, this condo offers elevated ceilings, floor-to-ceiling windows, engineered hardwood floors, & a modern gas fireplace. French doors lead to the bedroom w/ walkthrough closet & cheater door access to the tiled 4-piece bathroom. For the tech savvy, there's an eco-friendly thermostat w/ motion sensor & timer, plus built-in ceiling speakers & a wall-mounted TV. Building features & amenities include: concrete construction, friendly concierge desk, stylish lobby w/ gas fireplace, & a state-of-the-art fitness facility. You are not only steps to the Bow River, but to local eateries, shopping, downtown businesses, Kensington, and more! (id:51989)
Exp Realty
411 Main Street
Chauvin, Alberta
3 bed/3 bath bungalow located on a large lot in the village of Chauvin. The main floor boasts a well laid out floor plan. Located near the back entrance, is a 2 pce bathroom, a spacious closet and pantry on one side and the laundry area tucked away on the other. The bright, spacious kitchen/dinette has ample counter space and storage areas, with stainless steel appliances. The formal dining and living room have large east facing windows providing plenty of light. A 4 pce bathroom c/w jacuzzi tub, 2 bedrooms and the primary bedroom with its own 3 pce bathroom complete the main floor. The home has updated flooring and refrigerator purchased in 2024. .The large, insulated basement has a roughed in fireplace space. There is plenty of room for future bedrooms, home theatre, games room and many other possibilities. The home has an attached, insulated, 2 car garage with walk in access through the house or back yard. Outside, is a mature, large, partially fenced yard with a 8 car parking pad. This home is a must see! (id:51989)
Coldwellbanker Hometown Realty
1280 Redcliff Drive Sw
Medicine Hat, Alberta
This 0.86-acre parcel offers exceptional visibility and endless potential in a high-traffic location just off Highway #3. Ideally situated along one of the main routes to Echo Dale, Golden Sheaf, and Forty Mile parks, this property is perfectly positioned to capture attention. Surrounded by well established motels and restaurants, this is well suited for a wide range of commercial ventures—from retail and food services to recreational or service-based businesses. Don’t miss this chance to secure a prime piece of commercial real estate in a great location. (id:51989)
Royal LePage Community Realty
123 Country Lane Es
Rural Bonnyville M.d., Alberta
Simply stunning from the interior to the lush manicured 1.94 acre parcel with attached double heated garage & heated shop(23X23). NO hauling water,it's on a well! 5 bedroom 3 bathroom grade level home greets you with a spacious tiled front entrance.Heated floors on this level w/ 2 bedrooms, 3 piece bathroom & a jaw dropping family room w/ gas fireplace(rock facing).This area opens up to 1 of 2 amazing decks. Sit under the pergola and enjoy the sound of peace and quiet or spend your time in the already done garden area. The upper floor has engineered hardwood throughout.Open concept living room,dining & kitchen.Windows galore that radiate the south facing sun.The white crisp kitchen with quartz counters,matching back splash,gas stove & S/S appliances.3 bedrooms on this level w/ the primary housing a beautiful 3 piece ensuite w/ tiled shower, vinyl flooring & modern vanity. greenhouse,detached double .The back yard is completely fenced,asphalt driveway(resealed), central vac, A/C.New well pump & softener. (id:51989)
Royal LePage Northern Lights Realty
1, 2, 3, 565 41 Street N
Lethbridge, Alberta
This industrial property features a 24 foot clear height and just under 10,000 square feet of open space. Located in Shackleford Industrial Park close to other established businesses and with quick access to major roads, this property presents an excellent opportunity to grow your business. There is opportunity to lease 2500sqft, or 5000 sqft or 7500 sqft. Up to 3 units available. (id:51989)
Grassroots Realty Group
Royal LePage South Country - Lethbridge
101 Cormack Cr Nw
Edmonton, Alberta
Stunning former showhome in a quiet keyhole location in prestigious Whitemud Hills! This 2.5 storey home features an architecturally designed floor plan - elegant & functional, boasting 3,100+ sqft, 4+2 bedrooms, 3.5 baths & oversized double garage. Main floor offers a great room, formal dining room, Den, living room w/ high ceilings, chef' kitchen w/ SS appliances & lots of cupboard space and eating nook. Upstairs has a Bonus room; primary bedroom has a renovated 5 pc ensuite w/ a stand-alone soaker tub & dbl sinks, Two generously sized brms. Upper loft has a 4th bedroom. Fully finished basement has family room, TWO more bedrooms w/ Jack/Jill bath & TWO newer furnaces. Fully landscaped private backyard and perfectly located in highly ranked George Luck School, Riverbend & Lillian Osborne school catchment area. Great family home you don't want to miss out! (id:51989)
Mozaic Realty Group
116, 11850 84 Avenue
Grande Prairie, Alberta
Vacant Lot for Sale in Kensington Living - Discover the perfect opportunity to own your dream home on one of Kensington Living Lots located in the desirable southwest corner of Grande Prairie. This upscale neighborhood offers a unique mix of vacant lots, including options with no rear neighbors and beautiful treed views near serene water features and scenic walking trails. Families will love the nearby park, providing a safe and fun space for kids to play and for family gatherings. Enjoy the convenience of being just 10 minutes from downtown Grande Prairie, where you’ll find a variety of amenities to suit your lifestyle. With flexible options for build-to-suit and carrying options available, your vision can become a reality. Don’t miss out on this incredible opportunity to invest in a community that blends luxury living with nature. For more details and to explore your options, call Sean today! Your dream home is just a lot away! GST is applicable. (id:51989)
RE/MAX Grande Prairie
10434 76 Av Nw
Edmonton, Alberta
This updated 2-bedroom, 1-bathroom condo offers the perfect blend of convenience and tranquility. Ideally located near Whyte Avenue and the River Valley, you’ll enjoy all the nearby amenities while still having a peaceful retreat to call home. With over 1000 sqft of living space and a private entrance, this home feels more like a townhouse than a condo. Step into a stunning kitchen featuring sleek white cabinetry, rich dark wood countertops, and ample storage. The open-concept design flows seamlessly into a spacious living area filled with natural light. Both bedrooms are generously sized, providing plenty of comfort and flexibility. An in-suite laundry room with extra storage adds to the convenience. Plus, this pet-friendly building welcomes your furry companions! Don’t miss out—experience this incredible home for yourself! (id:51989)
Real Broker
84 Hawkside Road Nw
Calgary, Alberta
Located in the quiet and sought-after Uplands community in Hawkwood, this unique property stands out with its exceptional features. This 4-bedroom, 3.5-bathroom home spans over 3660 square feet, offering unmatched elegance. Upon entering the spacious foyer, you will immediately feel a warm and welcoming atmosphere. To one side, there is an octagon-shaped dining room with an inside archway and a unique plaster ceiling design, while on the other side, you'll find a living room and family room separated by a two-sided gas fireplace. The main floor design features pillars, archways, and an old-world charm. Additionally, the main floor includes an open-style kitchen with a dining nook, a butler's pantry/laundry room, and a 2-piece bathroom. The kitchen has been recently renovated and this custom kitchen boasts dual sinks, high-end Miele appliances, a coffee bar, lots of cupboard space, and quartzite countertops. The main floor also features newer flooring, paint, and trim work, as well as an abundance of windows that allow plenty of natural light to enter. As you ascend the winding staircase with wood/metal railings, you'll be greeted with a welcoming ambiance. The second floor houses a library/study with west-facing views and ample natural light. Each of the three bedrooms on this level comes with walk-in closets, and a 4-piece bathroom is situated between the 2nd and 3rd bedrooms. The primary room is truly remarkable, featuring a 3-sided gas fireplace, a spacious 4-piece ensuite with a separate shower and jetted tub, and a massive walk-in closet. Additionally, there is a retreat area perfect for enjoying a good book or soaking in the mountain views on a sunny day. Furthermore, each of the remaining bedrooms has access to a large balcony offering city views. Moving up to the third level, you'll find a peaceful paradise in the office space. The large windows offer fantastic views of the city skyline, making it an ideal workspace or retreat. The top level provides mountai n views to the west, as well as views of C.O.P. and Winsport. Each level is hard-wired for the internet. The basement is fully developed and includes another bedroom, a 3-piece bath, a spacious recreation room with a gas fireplace and wet bar, and ample storage space. There is also a large workshop currently equipped with various tools, providing an ideal space for a craftsperson. Additional upgrades include a new high-efficiency furnace and heat pump installed in 2023, as well as new hot water tanks in 2021. From the kitchen nook on the main floor, you can access the back deck through your oversized sliding doors, offering privacy for morning coffee or entertaining. The deck leads to the large fenced backyard, making it ideal for kids. This wonderful family home is surrounded by walking paths and numerous amenities, including a private recreation centre. Oversized finished and insulated double garage. Don't miss the opportunity to see this truly exceptional family home - schedule a viewing today! (id:51989)
Maxwell Canyon Creek

