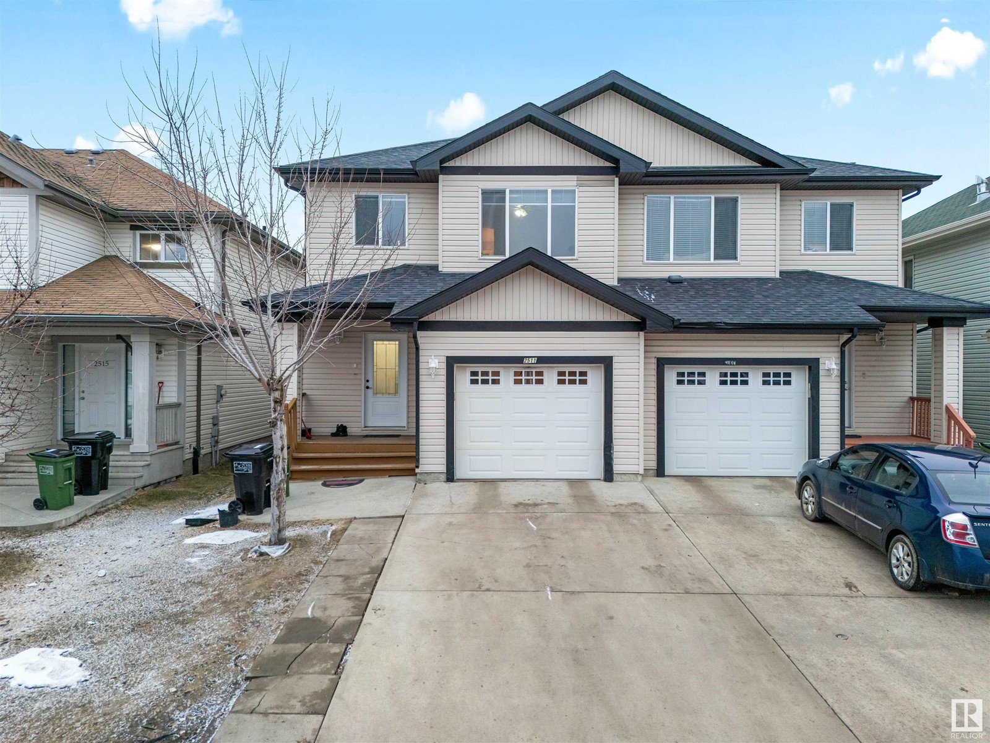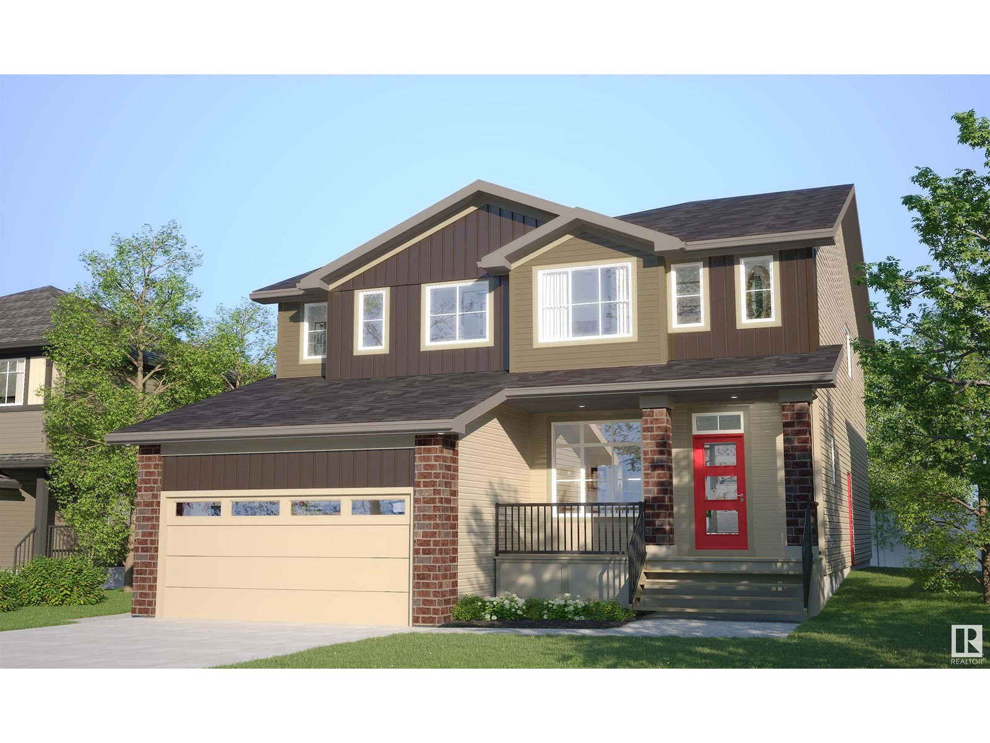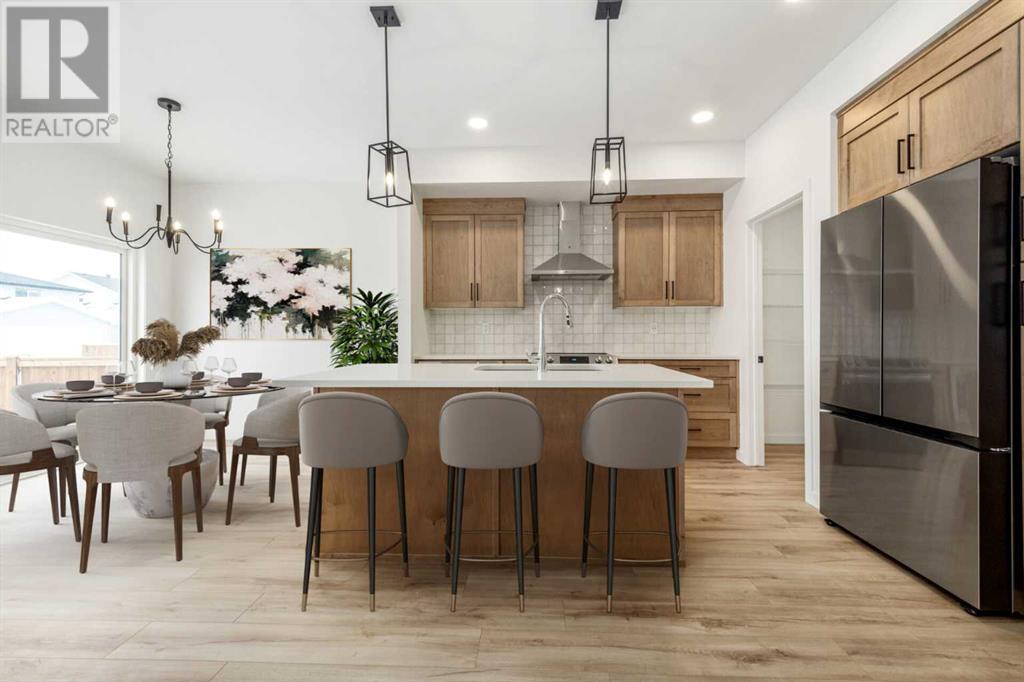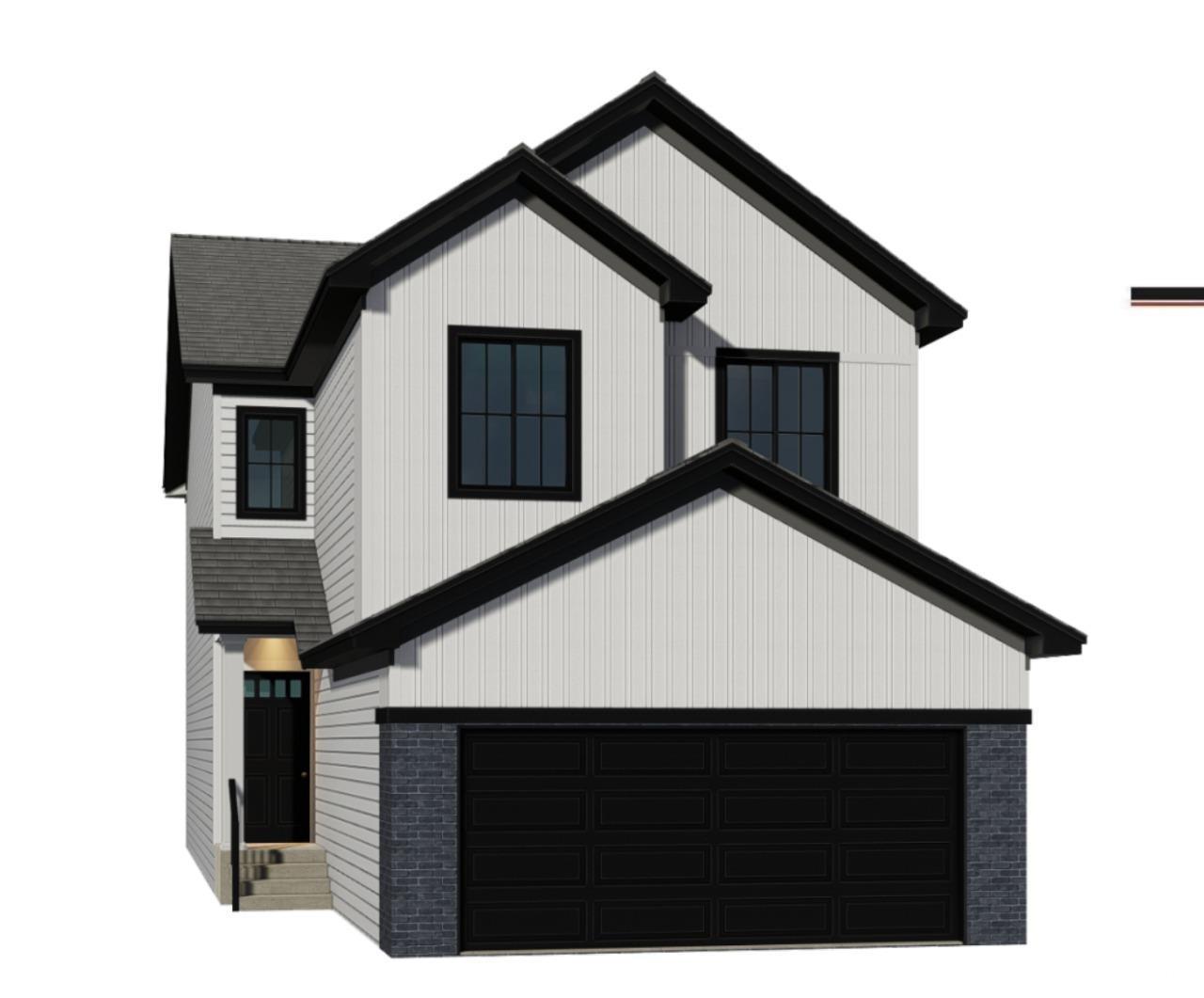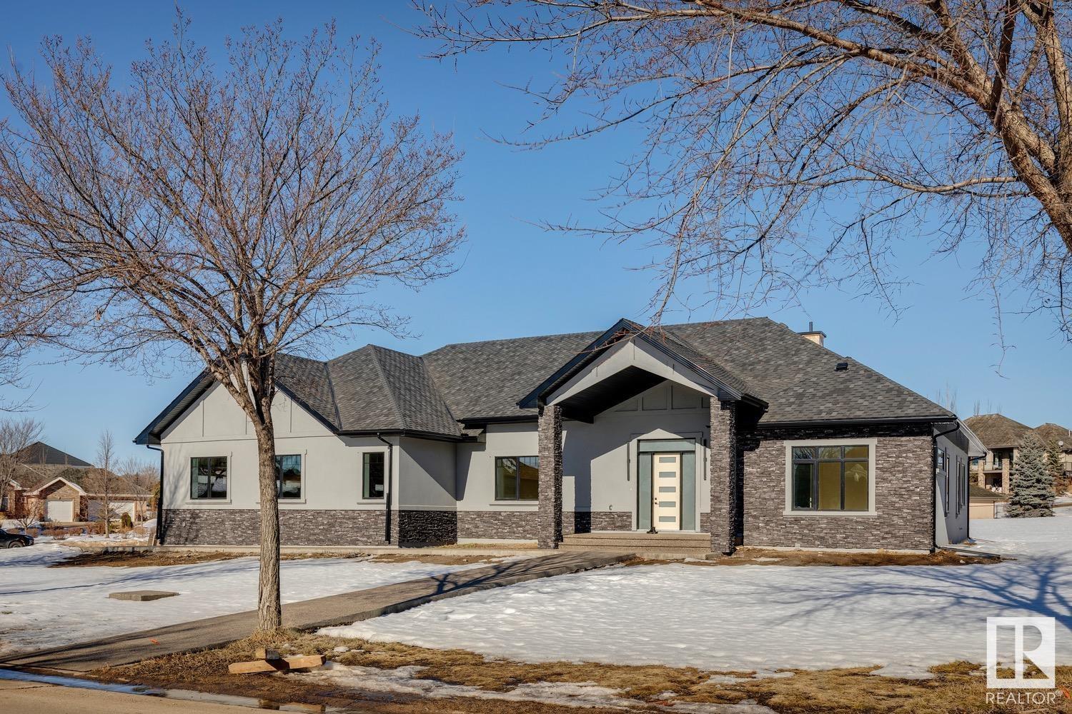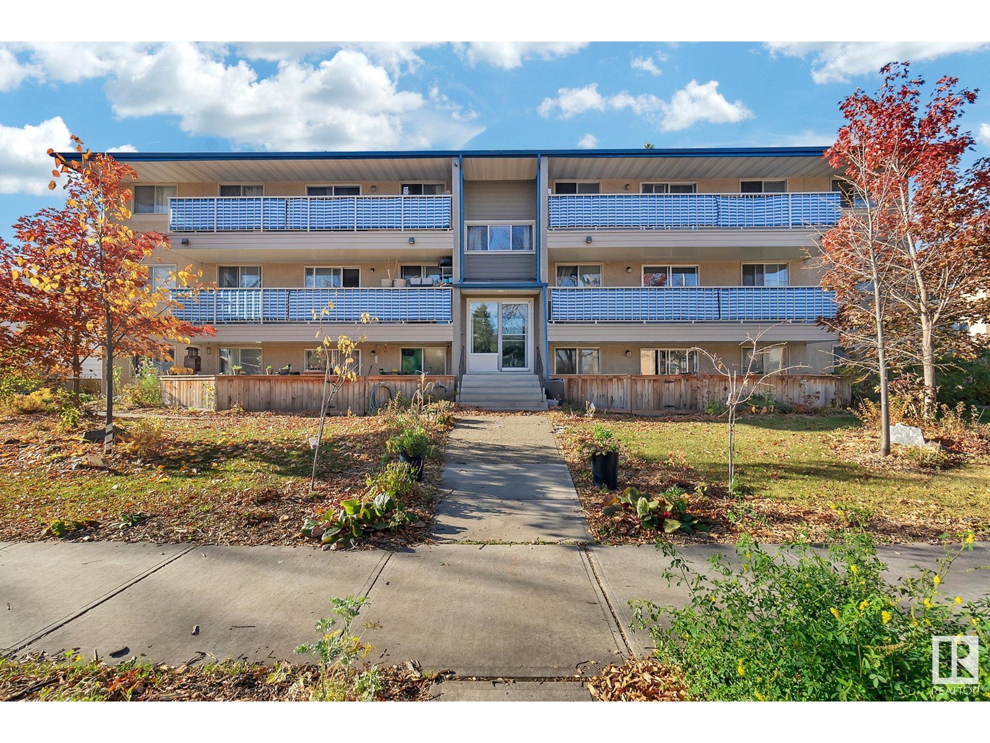looking for your dream home?
Below you will find most recently updated MLS® Listing of properties.
2511 29 St Nw
Edmonton, Alberta
Inviting & Spacious Half Duplex in Silver Berry – FULLY FINISHED BASEMENT WITH SECOND KITCHEN. Welcome to this warm and charming 2-storey half duplex in the popular community of Silver Berry! Offering over 2,300 sq. ft. of LIVING space, this meticulously maintained, smoke-free & pet-free home features a FULLY FINISHED Basement with and a HUGE backyard and no neighbour at the back, perfect for outdoor enjoyment and privacy. Step into an open and inviting main floor, where the spacious living room features a cozy fireplace with 9ft ceiling, perfect for entertaining. Upstairs, you’ll find 3 generously sized bedrooms, BONUS Room, large master suite with ensuite and WIC. The FULLY FINISHED BASEMENT offers Big Size bedroom, full bathroom and separate kitchen . This home has a fully fenced and landscaped yard, direct access to parks, schools, shopping, and more. A must-see in an unbeatable location! (id:51989)
Exp Realty
5503 Strathcona Hill Sw
Calgary, Alberta
This beautiful two-story home sits on a sunny corner lot with amazing skyline views and a beautifully landscaped yard. The foyer opens to a cozy living room with a fireplace, built-in storage, and doors leading to an East-facing patio — the perfect spot for your morning coffee while the sun rises over downtown. Hardwood floors carry through to the dining area and stylish kitchen, complete with granite counters, stainless steel appliances, modern cabinets, a big pantry, and plenty of seating at the island and breakfast bar. It’s a great space to cook, dine, and hang out with family and friends. Step outside, and you’ll find multiple outdoor spaces to relax — from a deck to a brick patio with its own fireplace. Winding paths take you past a water feature, mature trees, and garden beds, making this a dream yard for any green thumb. Upstairs, the primary suite features vaulted ceilings, city views, a walk-in closet, and a gorgeous en suite bath with double sinks, a jetted tub, and marble finishes. Two more bedrooms and a full bath round out the top floor — perfect for a growing family. The lower level offers a flex room that can be a fourth bedroom, office, or playroom, plus part of the garage has been converted into a home gym. A one-of-a-kind home combining city views, modern comfort, and a gardener’s paradise. This lovely Home is in a quiet location with 2 top ranking public schools (Vincent Massey Junior School and Ernest Manning High School). Take the walking paths throughout the neighborhood. Close to parks, shopping, schools, transit and easy access to main roads throughout the city. Nothing left to do but Move-In! (id:51989)
Homecare Realty Ltd.
6901 50 Ave
Camrose, Alberta
Welcome to your new home in beautiful Camrose, overlooking the serene Cascades Pond! This bright and spacious two-story home offers just under 1,600 sq. ft. of living space and is designed for comfort and functionality. The open-concept main level is the heart of the home, featuring a cozy fireplace, large windows for abundant natural light, and a well-appointed kitchen with ample cabinetry and counter space. A convenient 2-piece bath and main-level laundry add to the home’s practicality. Upstairs, you’ll find a well-planned layout with a bonus room, a private primary suite complete with a walk-in closet and en-suite, plus two additional spacious bedrooms and a 4-piece main bath. The fully finished basement offers even more living space, complete with a full bath—perfect for guests or a recreation area. Outside, enjoy a low-maintenance yard, a welcoming veranda overlooking the park and pond, and even RV parking space! This home is ideally located close to walking trails, park reserves, and shopping. (id:51989)
Sable Realty
55 San Diego Place Ne
Calgary, Alberta
Welcome to 55 San Diego Place NE, a beautifully updated two-storey home nestled in a quiet cul-de-sac, backing onto green space for ultimate privacy. With nearly 1,900 sq. ft. of total living space, this home has been extensively upgraded, making it completely move-in ready. Enjoy peace of mind with brand-new doors and triple-pane windows installed on the main and upper floors, along with a new roof on the house, garage, and shed. The home features a new kitchen, renovated bathrooms, and new flooring throughout. A new furnace and air conditioning system were also installed in 2024, ensuring year-round comfort.Step outside to your private backyard retreat, featuring an 18x20 deck with a pergola, perfect for entertaining or relaxing. The fully fenced yard, complete with a six-foot fence, offers security and seclusion. The detached garage includes a brand-new door installed in 2024. Inside, all of the bedrooms are quite spacious, ensuring maximum comfort for the whole family. The fully finished basement boasts a huge recreation room/man cave, ideal for additional living space, hosting guests, or a movie night in. Underfloor heating in the bathroom adds extra warmth and comfort during the colder months.This home offers the perfect blend of modern updates, functional living spaces, and an unbeatable location. Don’t miss your chance to own this beautifully upgraded and well cared for home in the sought-after community of Monterey Park. Book a showing with your favourite REALTOR® today! (id:51989)
Real Broker
84 Catria Pt
Sherwood Park, Alberta
Steps away from CAMBRIAN PLAYGROUND in the NEW community of Cambrian, you will find this 1565sqft, 2 Storey home featuring 3 bdrms, 2.5 baths & DOUBLE garage. The Neo Classical design style & The Landon layout will WOW you as soon as you enter the spacious entrance that leads to the open concept main level with a stylish kitchen that offers plenty of cabinets, pantry & quartz island that over looks the dining & living area. Moving upstairs you will find a king sized primary suite with WI closet & 5pc ensuite. 2 bdrms are both generous in size, a 4pc bath & flex room - perfect for an office or games area, compliment this stylish home! Separate side entrance & RI for future basement suite, makes for awesome income potential! Close to parks, playgrounds & 8kms of ravine trails through Oldman Creek, it will also be the home to future schools & shopping PLUS easy access to Henday! Photos may not reflect the exact home for sale, as some are virtually staged or show design selections. (id:51989)
RE/MAX Excellence
RE/MAX Elite
18 Sonoma Key
Whitecourt, Alberta
Here’s a house that feels like home. Thoughtfully designed in the Craftsman style, this two-story has space where you want it, details that make sense, and a location that keeps life easy.With over 2,200 square feet above grade (plus a fully finished basement), there’s plenty of room to spread out—five bedrooms, four bathrooms, and storage where you actually need it. The kitchen is built for cooking and conversation, flowing into the dining area and front living room. There’s a den when you need some quiet, a second-floor laundry because it just makes sense, and a primary suite with a walk-in glass shower that’s worth looking forward to.The lot? Big. Big enough for a second garage alongside the finished double-car attached one. And with the neighbourhood park next door and schools within walking distance, the setting is just right.No fluff, no fuss—just a great house in a great spot. (id:51989)
Royal LePage Modern Realty
75 Bridleridge Manor Sw
Calgary, Alberta
A charming CORNER unit offering comfort and style in every detail. This lovely 2 storey townhouse offers you 3 BEDROOMS, 2.5 BATHROOM and a single attached garage. The main floor boasts a 9-FOOT ceiling and an open-concept layout, including a south facing front dining room with large, bright windows, a maple cabinets kitchen, and a bright living room with a cozy fireplace. Upstairs, you'll find a spacious Ensuite master bedroom with large window, additional generously sized two bedrooms, 4-piece family bathroom, and a versatile study nook. Enjoiy your duplex style SOUTH side end unit / facing backyard , best location in the complex , your new home is flooded with natural light all day through all huge windows . All new vinyl floor ( 2023 ) , New paint ( 2023 ) , new all kitchen appliances ( 2023 ), washer & dryer (2023), new roof and siding (2023). Well run complex with low condo fee . Move in ready condition , Call your realtor today ! (id:51989)
First Place Realty
68 Catria Pt
Sherwood Park, Alberta
You are going to LOVE The Talo, by Rohit - located in the Community of Cambrian. This 1448 sqft, 2 Storey duplex offers 3 bedrooms, 2.5 baths & DOUBLE GARAGE. The Ethereal Zen design style will WOW you as soon as you enter the spacious entrance that leads to the open concept main level with a stylish kitchen that offers plenty of cabinets, pantry & quartz island that over looks the dining & living area. Guest bath at the back entrance that features a BI bench. Moving upstairs you will find a king sized primary suite featuring a WI closet & 4pc ensuite. 2 bedrooms are both generous in size, a 4pc bath, flex room & laundry compliment this elegant home! SIDE ENTRANCE & RI for potential BASEMENT SUITE! RELAX in the private yard or EXPLORE what Cambrian has to offer, from the multiple parks, playgrounds, dog park, to 8kms of ravine trails through Oldman Creek! Photos may not reflect the exact home for sale, as some are virtually staged or show design selections. (id:51989)
RE/MAX Excellence
RE/MAX Elite
2527 44 Street S
Lethbridge, Alberta
Fantastic 3 bedroom model by Avonlea with bonus room .The bonus room could easily be converted to a 4th bedroom. This home welcomes you with a large entry way and closet to help keep things clutter free. Grocery delivery is made easy with a two-car attached garage with direct entry into the home. Enjoy the new additions to this model with mudroom off the garage and walk through pantry The main floor includes a convenient 2-piece washroom . The kitchen includes a central island, big walk through pantry, Stainless appliances, built in Microwave and dishwasher. The dining nook is adjacent and sits in front of large patio doors leading out to your optional rear deck. Beautiful large windows allow for an abundance of natural light to fill the home. The spacious 3 bedrooms and bonus room on the upper level will keep the whole family happy. Both the Master and one of the other upper bedrooms feature walk-in closets. Also new and improved is the convenience of laundry on the second level. The Kohen is the perfect family home, with a basement level that can be further developed to include family room, fourth bedroom and a full bath. Located close to school, park and play ground in Southbrook. 10 Year NHW. Home is virtually staged. (id:51989)
RE/MAX Real Estate - Lethbridge
143 Catria Pt
Sherwood Park, Alberta
The Evan by San Rufo Homes is a stunning blend of elegance and functionality, offering 3 bedrooms and 2.5 baths designed for modern living. The chic kitchen features a spacious island with an eating bar, sleek quartz countertops, and a stylish hood fan above the stove, while a walk-through pantry with direct garage access makes unloading groceries a breeze. The generous dining area is perfect for gatherings, complemented by expansive windows that flood the home with natural light. Upstairs, a spacious bonus room provides endless possibilities, while the primary ensuite impresses with a spa-inspired drop-in tub, separate shower, and high-end finishes. A striking open-to-above stairwell adds to the grandeur, and a side entrance offers flexibility for future development. Plus, the unfinished basement with 9-foot ceilings presents limitless potential, making this home as versatile as it is beautiful. Photos are representative (id:51989)
Bode
15 Pinnacle Ky
Rural Sturgeon County, Alberta
Welcome to Pinnacle Ridge Estates, where luxury and craftsmanship come together in this brand-new executive bungalow. Spanning 2,400 sq. ft., this exceptionally well-built home features soaring 12-foot ceilings in the main living area, a stunning kitchen complemented by a full butler’s kitchen and a massive pantry, and an oversized four-car garage. The spacious primary suite boasts a spa-like ensuite, while two additional bedrooms and 2.5 bathrooms provide comfort for family or guests. With triple-pane windows, a dual-zone furnace, and high-end finishes throughout, every detail has been carefully considered. An expansive, untouched basement offers endless possibilities, and the exposed aggregate driveway adds to this home’s undeniable curb appeal. Move in and experience the pinnacle of luxury living. (id:51989)
Royal LePage Premier Real Estate
Range Rd 14 Road 14
Rural Rocky View County, Alberta
Amazing holding property 140 acres within just a few short minutes to Calgary (1 mile to Calgary) with the explosive growth of NW Calgary knocking on the door. City views adjacent to Calterra Estates and Newly built golf range. Completely flat, cultivated land rented out to farmers for agriculture use. (id:51989)
Trec The Real Estate Company
263 Chelsea Heath
Chestermere, Alberta
7000+ SQFT LOT! WALKOUT BASEMENT! BACKING ONTO POND AND PLAYGROUND! Welcome to this 2600+ SQFT HOME LOCATED ON A 7300+ SQFT PIE SHAPED LOT! This home features a WALK-OUT BASEMENT and backs onto a POND AND PLAYGROUND, plus there is a walking path separating you from your neighbour! This HOME is BUILT TO SAVE YOU MONEY WITH ITS PRE-INSTALLED SOLAR PANELS! Step inside this BEAUTIFUL TRIPLE CAR GARAGE HOME (GARAGE HAS WIRING FOR EV CHARGING AND ROUGH-IN FOR GARAGE HEATER) and you will be greeted with LUXURY VINYL PLANKS, SOARING 9 FT CEILINGS, AND MORE! You will find a COZY DEN/LIVING AREA in the front of the house PERFECT FOR GUESTS! There is also a BEDROOM/OFFICE CONNECTED TO A 3PC BATHROOM ON THE MAIN FLOOR! Make your way through the hallway to your HUGE FAMILY ROOM with GAS FIREPLACE, your GOURMET KITCHEN with BUILT-IN STAINLESS STEEL APPLIANCES and HUGE KITCHEN ISLAND overlook the family room creating the perfect flow from the connected PANTRY all the way to the FAMILY ROOM! The DINING ROOM is connected to the kitchen and OVERLOOKS your REAR DECK with 180 DEGREES OF POND AND PLAYGROUND VIEWS! The BACKYARD faces SOUTHWEST ALLOWING FOR AMPLE LIGHTING TO ENTER THE HOME (PLUS THE WINDOWS ARE OVERSIZE AND UPGRADED FROM THE BUILDER). On the UPPER LEVEL you will find a BONUS ROOM perfect for kids or movie nights. There are 4 BEDS (ONE IS A MASTER BEDROOM CONNECTED TO A 3PC BATH AND W.I.C. AND ONE IS THE GRAND MASTER BEDROOM CONNECTED TO A 5PC ENSUITE AND A HUGE W.I.C.) and a 4PC BATHROOM! The LAUNDRY ROOM is located conveniently on the upper level and connects to the MASTER BEDROOM W.I.C.! The WALKOUT BASEMENT is UNDEVELOPED WITH TONS OF LIGHT ENTERING THE BASEMENT AND CAN BE CONVERTED INTO AN ILLEGAL/LEGAL SUITE (SUBJECT TO CITY APPROVAL). There is also BRAND NEW CONCRETE (4 ft wide sidewalks and a 10 ft x 30 fr pad in back) all around the home as well as a new wooden front deck! The HOME ITSELF is located close to both EXISTING AND FUTURE SHOPPING PLAZAS, SCHOOLS AND MO RE AMENITIES! The HOME also has EASY ACCESS TO 17 AVE SE AND RAINBOW ROAD (ONLY 20 MINUTES TO BOTH YYC AIRPORT AND DOWNTOWN YYC)! (id:51989)
Real Broker
301, 562 Seton Circle Se
Calgary, Alberta
** Be sure to watch the full cinematic home tour of this stunning home ** Welcome to 301- 562 Seton Circle SE in Calgary’s vibrant Seton community! This brand-new end unit ground level walkout bungalow townhouse, built by Rohit Communities, showcases the stylish "Cedar" model and offers the perfect combination of modern design and functionality. Boasting 9-foot ceilings and an open-concept layout, this home is perfect for entertaining. The chef’s kitchen is a standout feature with its quartz countertops, stainless steel appliances, and designer fixtures. Throughout the living spaces, sleek laminate flooring adds sophistication, while tiled bathroom floors and modern hardware complete the look. The unit also includes, Hot water on demand, hot water HVAC forced air, In-suite laundry, front patio with BBQ gas line and for added convenience right in front of your unit your titled outdoor parking stall. Located in one of Calgary’s most sought-after neighborhoods, this home is within walking distance of the world’s largest YMCA, the South Health Campus Hospital, and a variety of shops, restaurants, and schools. With quick access to Deerfoot and Stoney Trail, commuting is a breeze. Seton isn’t just a neighborhood—it’s a master-planned community offering parks, recreation, and a lifestyle designed for living well. Don’t miss this rare opportunity to own a stunning home in an unbeatable location and immediate possession availability. (id:51989)
Exp Realty
201, 1108 6 Avenue Sw
Calgary, Alberta
Experience the ultimate urban lifestyle at The Marquis, just steps from the Bow River in downtown Calgary, surrounded by exceptional restaurants, shops & an abundance of amenities this vibrant neighborhood has to offer! This stunning condo has been thoughtfully renovated to showcase a modern style, blending classic design with every detail meticulously crafted in this spacious & highly desirable floorplan, a split bedroom design… 2 bedrooms, 2 bathrooms and a den…with views overlooking the lush courtyard! With nearly $70K in renovations, this stylish condo features sound-reducing LVP flooring throughout, offering both elegance & enhanced comfort. This home has undergone a complete repaint, including the walls, doors, trim & ceiling which has also had the popcorn finish removed & replaced with a sleek, flat-painted finish. The gorgeous kitchen has brand new cabinetry doors in a sophisticated high-gloss white finish with new hardware, all new stainless steel appliances, modern kitchen faucet & black hexagon backsplash that contrasts beautifully with the crisp white cabinetry! Additionally, there are all new light fixtures throughout, blackout blinds on every window, new closet doors, and 2 new modern one-piece toilets. The Master bedroom is generous in size with a walk-through closet to the 4 pc ensuite. The 2nd bedroom has dual closets, a sliding door that opens to the balcony & is next to the large 3pc bathroom…ideal for guests or a roommate. The north facing balcony has a gas line for BBQ hook-up, overlooks the quiet courtyard & is a perfect place to enjoy a warm day! Completing this unit is a large laundry & storage room. The Marquis offers FULL concrete construction, including between suites; all the common areas have recently been renovated & are meticulously maintained. There is an elegant front lobby that welcomes your guests & the building amenities include 24 indoor visitor parking stalls, exercise facilities with his/her change rooms, gym equipment, yo ga studio, a party room and bike storage. With its great location, The Marquis has a walk score of 95 – just steps to the Bow River & walking pathways, a short walk to Prince’s Island park, and endless coffee shops, boutiques & restaurants…PLUS…just 1 block to the LRT (downtown free zone), and the trendy neighborhood of Kensington is just across the river. This is a pet friendly building (with Board approval, pet size under 20 lbs). This condo also comes with 2 titled underground parking stalls & a storage locker. (id:51989)
Exp Realty
30 Martha's Haven Manor Ne
Calgary, Alberta
Open House Sunday, April 27th, 1:30-3:30pm. Martha's Haven Manor is calling your name! This charming 2-storey, 1,380 sq ft single-family home offers a perfect blend of comfort and functionality. Sit on the front porch with your morning coffee or enjoy the sun on your large back deck! Featuring 3 spacious bedrooms and 3 bathrooms this home has been lovingly maintained and cared for by the same family for over 20 years! Large windows throughout bring in tons of natural light and create bright and open spaces all through the home. The main floor boasts a cozy living room with a fireplace, a large kitchen with refreshed cabinets, stainless steel appliances and peninsula for added counter space. A spacious dining area just off the kitchen and a 2-piece powder room with a brand-new quartz countertop and convenient main floor laundry complete this level. On the upper level, there are 3 good sized bedrooms, a 4-piece bathroom with new tile surround in the bathtub. In the primary bedroom enjoy the large windows, its own 4-piece ensuite with a large vanity as well as a spacious walk-in closet! There are two more bedrooms on this level, one of which has a deep walk-in closet providing ample space for clothing and more. The unfinished basement comes with a rough-in for a bathroom and 2 windows, offering plenty of potential. Recent updates include fresh paint, new flooring (upper level 2023, main level and basement stairwell March 2025). New light fixtures and hardware throughout the main and upper levels and a new roof on the house, shed, and garage (October 2024), along with new eavestroughs (March 2025). Enjoy outdoor living with a welcoming covered front porch, large wooden deck (2023), and a garden shed for added outdoor storage. The oversized single detached garage comes with 220v wiring, insulated/sheeted walls and open attic space for extra storage while providing off-street parking. The property is partially fenced and backs onto a fantastic park and greenspace w hich along with the paved back alley and surrounding pathways make this property truly stand out! Martindale is a family friendly community with several schools nearby including a Francophone school as well as both Public and Catholic schools. Parks and pathways are found throughout the community. The Dashmesh Centre, Genesis Centre, a public library and shopping are all just a short drive or walk away. Getting around the city is a breeze with a C-train station a few blocks away as well as easy access to Metis Trail and the rest of the city. You don’t want to miss out on this one, book a showing today! (id:51989)
Cir Realty
3 Lakewood Point
Strathmore, Alberta
Welcome to Life by the Water in Lakewood of Strathmore! This stunning 3-bedroom, 2.5-bathroom modern masterpiece sits on a premiere lot with direct access to a tranquil canal that leads straight to the community swimming pond—your own private escape just steps from your back door. Inside, sleek modern design meets cozy comfort with high-end finishes throughout, a sun-soaked open-concept layout, and room for the whole family. The oversized double garage is perfect for your vehicles, gear, and more. Whether you're sipping coffee by the water or hosting friends in your stylish kitchen, this home is where luxury and lifestyle meet. Don’t just dream about the lake life—live it! (id:51989)
Exp Realty
Royal LePage Metro
35, 5616 14 Avenue Sw
Calgary, Alberta
This beautifully updated townhouse in sought after Christie Park has over 2,000 square feet of living space on one level! Featuring 4 bedrooms, 2 bathrooms, a home gym / flex space, storage room, expansive living room and an oversized single detached garage! The bright and open space has been freshly painted throughout with updated lighting, carpet, baseboards, appliances and closet organizers. The kitchen overlooks both the dining space and great room, providing the perfect space for entertaining guests or those with young children. The main living area is complete with large windows overlooking the patio and a cozy gas fireplace. The expansive primary bedroom spanning nearly 19' x 15' can accommodate a full bedroom suite of furniture and has a private 4 pc ensuite and large walk-in closet. The large bedroom off of the main living area is perfect for a work-from-home space if desired and has a large window allowing natural light to pour through the space. The second wing of this large townhome comes with its own entrance with direct access to outside. Featuring two large bedrooms, a flex space that is perfect for a rec room or gym area, a full bathroom and storage room - there is plenty of space for a growing family or those looking for maintenance-free living without compromising on space! Peace of mind is added knowing the condo fees cover all exterior maintenance, utilities (except electricity), snow removal and lawn care. This oversized 26'x13'5" single detached garage is the perfect space to keep your vehicle and valuables safe all year and provides more storage space if needed. This property is ideal for those wanting a low-maintenance or lock-and-leave lifestyle with more space than most single family homes. Lastly, there is a private patio space to enjoy during the summer season is this beautifully updated townhome. Located in the sought-after community of Christie Park, this property offers easy access to public transit, Westhills Shopping Centre, parks, a nd walking trails. With nearby schools, restaurants, and access to major thoroughfares, it perfectly blends comfort and convenience. Unit is fully below grade. (id:51989)
Charles
5n, 222 Eagle Ridge Drive Sw
Calgary, Alberta
Enjoy unrivalled panoramic mountain & reservoir views from this expansive 2-bedroom plus den, 2-bath condo that was fully renovated in 2013, offering over 2,000 sq. ft. of thoughtfully designed living space in an intimate 10-unit building in coveted Eagle Ridge! This spacious & airy home features hardwood floors & an abundance of natural light, highlighting the living room’s triple-pane picture windows, tray ceiling & feature fireplace. The living room seamlessly connects to the dining area, which is illuminated by a traditional chandelier & offers ample space for family gatherings or elegant dinner parties. Just steps away, the well-appointed kitchen boasts granite countertops, ample storage, stainless steel appliances & cozy breakfast nook. A walk-through laundry area with built-in pantry cabinets & countertop space adds convenience. A private den/office with balcony access is tucked away just off the living room—an ideal work-from-home space with more breathtaking reservoir views. The primary retreat features a walk-in closet & luxurious 5-piece ensuite with dual sinks, separate vanity, tranquil soaker tub & walk-in shower. A generously sized second bedroom and 3-piece bath provide comfortable accommodations for guests. Additional highlights include two side-by-side parking stalls, an assigned storage room, self-contained guest suite & an ultra-convenient elevator that takes you directly to your front door. The prime location can’t be beat with Heritage Park & Glenmore Reservoir pathways minutes away, plus amenities such as shopping at Glenmore Landing, schools, public transit & Rockyview Hospital. Enjoy easy access to 14th St, Heritage Drive & Glenmore Trail. (id:51989)
RE/MAX First
4110 64 Street
Stettler, Alberta
This 5 bedroom, bilevel residence offers a blend of functionality and comfort across two floors. The spacious living room on the main floor showcases a 3-sided fire place with stone, display shelving, and space for firewood. A well-equipped kitchen has stainless steel appliances, ample counter space, white cabinets, and a peninsula with space for stools. A dining area adjoins the kitchen. Down the hall, there are three bedrooms including a primary bedroom with a 2-pc ensuite. The main floor bathroom is done in soothing colors and is a 4-pc. The front and back entrances and the stairwell are done in durable wainscoting. The basement offers flexibility for a variety of activities for every family member. There is a large family room with sink and counter as well as 2 cold storage rooms. The two bed rooms down here are a generous size. The laundry area has front load washer and dryer, built in cabinets, and built in ironing board. Beside this is the 3-pc bathroom with shower. Outside, there is a large parking pad in the front yard and a large green space across the street. This property has a huge back yard, with ample space on either side of the 2 car garage. The back deck has plenty of room for your barbecue and patio furniture. The back yard is completely fenced and has mature shade trees, a planter box, storage shed, and gravel play area. This home presents a comfortable and adaptable living environment, suitable for a range of lifestyles. (id:51989)
RE/MAX 1st Choice Realty
#43 53113 Rge Road 44
Rural Parkland County, Alberta
LIVE AT THE LAKE!! This fully renovated is bungalow just a block off of Lake Wabuman in the beautiful sub division of Ascot Beach. Major upgrades in the last 5 years include triple pane windows, furnace(2025), Hot water tank, 2000 gallon septic tank and so much more. The open plan layout offers many options for entertaining, with an upgraded kitchen, including gas stove and newer appliances, and access to large deck overlooking the fully fenced yard. The wood stove will keep you warm and cozy on those cold winter nights. Lake access in the summer for swimming, boating and fishing or snowmobiling, snowshoeing, cross country skiing and Ice fishing. So many possibilities for active living. (id:51989)
Royal LePage Noralta Real Estate
#2 10836 116 St Nw
Edmonton, Alberta
This charming ground-floor, 2-bedroom condo in the desirable Mark II building offers a bright and contemporary living space. Recently updated with newer appliances in kitchen and laundry, new taps/faucets and lighting. The unit also features the convenience of an in-suite washer and dryer, along with ample storage space. Perfectly located in downtown, it’s within walking distance of Grant MacEwan University and just minutes from NAIT. Situated in a peaceful, safe and well-maintained building, this condo provides the ideal blend of comfort and convenience. Whether you’re looking for a starter home, a student residence, or a rental property, this move-in-ready gem is a fantastic opportunity! (id:51989)
Exp Realty
11 Laurel Place W
Brooks, Alberta
A HOME LIKE NO OTHER—TIMELESS, STYLISH & EXCEPTIONAL!Some homes simply stand apart, and this stunning custom bungalow is one of them. Nestled in a peaceful cul-de-sac in one of Brooks most cherished neighborhoods, this mid-century modern masterpiece blends style, quality, and functionality. From the moment you arrive, the curb appeal is undeniable, striking stucco, newer exterior doors, and a polished, welcoming presence. Inside, the grand foyer leads to a breathtaking formal living and dining space, where floor to ceiling windows flood the room with natural light, and a stunning brick wood burning fireplace adds warmth and character. The distinctive sloping rooflines create an architectural charm rarely found in Brooks. Designed for gathering, the inviting family room with a natural gas fireplace flows into the extraordinary kitchen. Here, stone countertops, ceiling-height cabinetry, and a thoughtful layout make cooking and entertaining effortless. A sunlit breakfast nook overlooks the private backyard, with access to a covered deck perfect for morning coffee or evening gatherings. The dreamy primary suite offers ample space for a king-sized bed, a cozy sitting area, a dedicated vanity, a massive walk-in closet, and a spa like ensuite with a deep soaker tub and separate shower. Two additional bedrooms share a beautifully preserved four piece bath featuring an original blush pink tub and toilet a charming nod to the past. A versatile front office/den, near a separate exterior door, is ideal for a home business or a possible fourth bedroom. The stylish and practical laundry room includes built-in storage, a sink, and space for a second fridge or freezer. Built for year-round enjoyment, this home features multiple access points to the covered deck, natural gas hookups for BBQs and patio heating, and windows positioned to frame picturesque outdoor views. The fully finished basement is made for fun movie nights, game tournaments, or casual gatherings at the bar plus a four piece bath and plenty of storage. The heated attached double garage is a rare find, featuring a professionally installed rubber floor and space for workbenches. Bonus: a brand new roof with warranty! This isn’t just another house it’s a one-of-a-kind home in one of Brooks most sought after mature neighborhoods. Don’t miss this rare opportunity (id:51989)
Cir Realty
115 Main Street
Oyen, Alberta
This charming grocery store offers the perfect opportunity for a husband-and-wife team to step into a thriving business with plenty of room for growth. Located in the heart of a bustling town just 3 hours from Calgary, this store is ideally situated near local schools (K-12) and a hospital, ensuring a steady stream of foot traffic. With the meat department currently closed due to manpower shortages, there’s a clear opportunity to increase revenue by reopening it. Additionally, the space offers potential for expansion into a liquor store, adding a lucrative income stream. The building's envelope was fully replaced in 2019, ensuring modern infrastructure, while the attached manager's suite includes 3 bedrooms, 1 bathroom, and a kitchen, providing comfortable living accommodations. (id:51989)
RE/MAX Complete Realty
