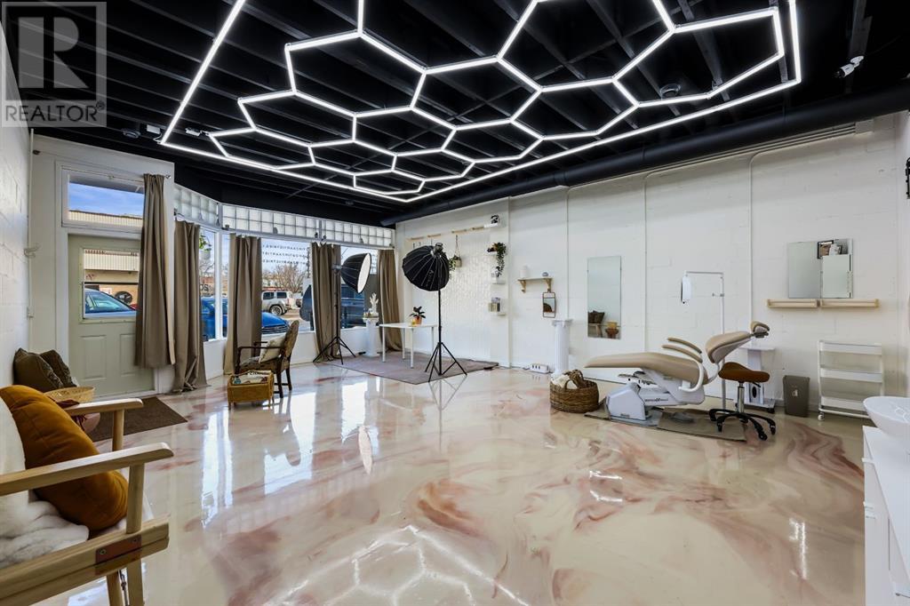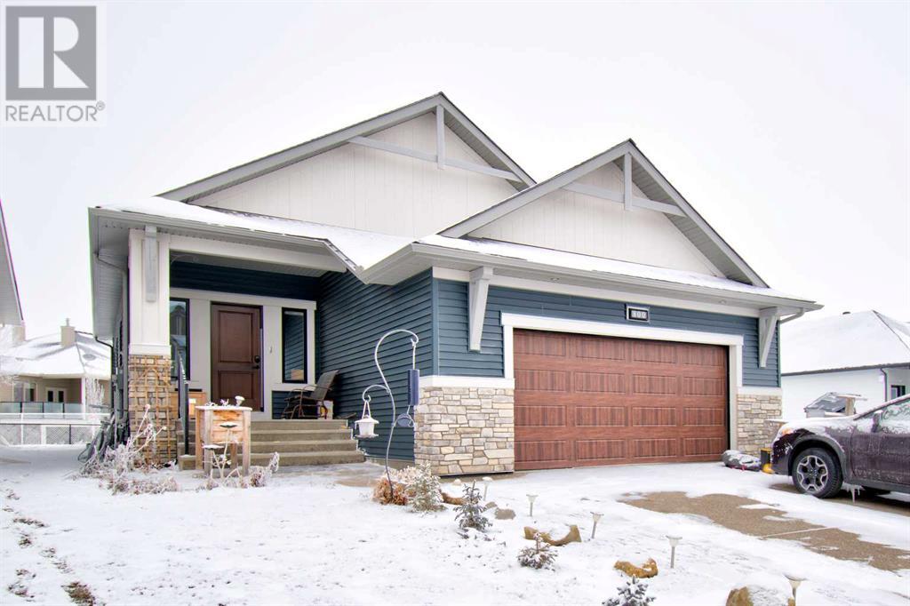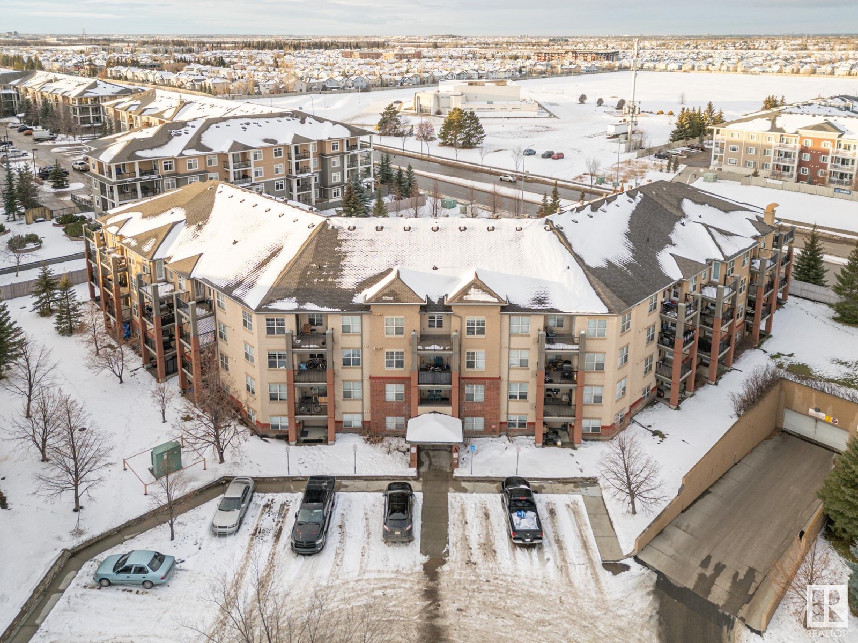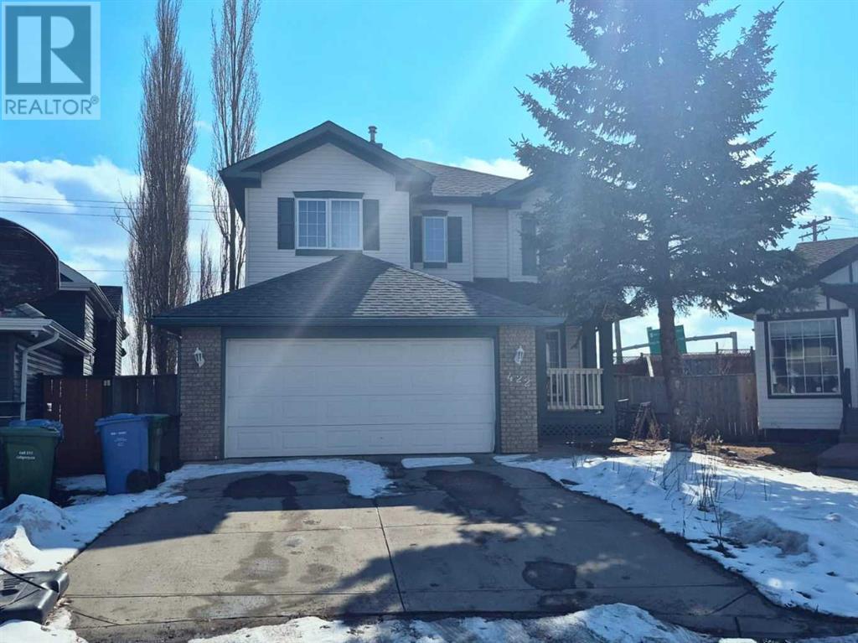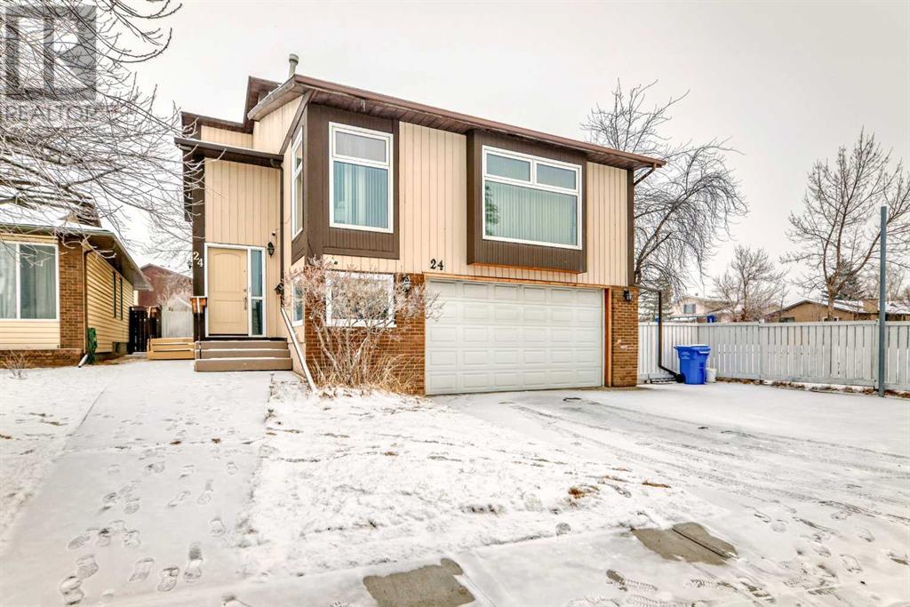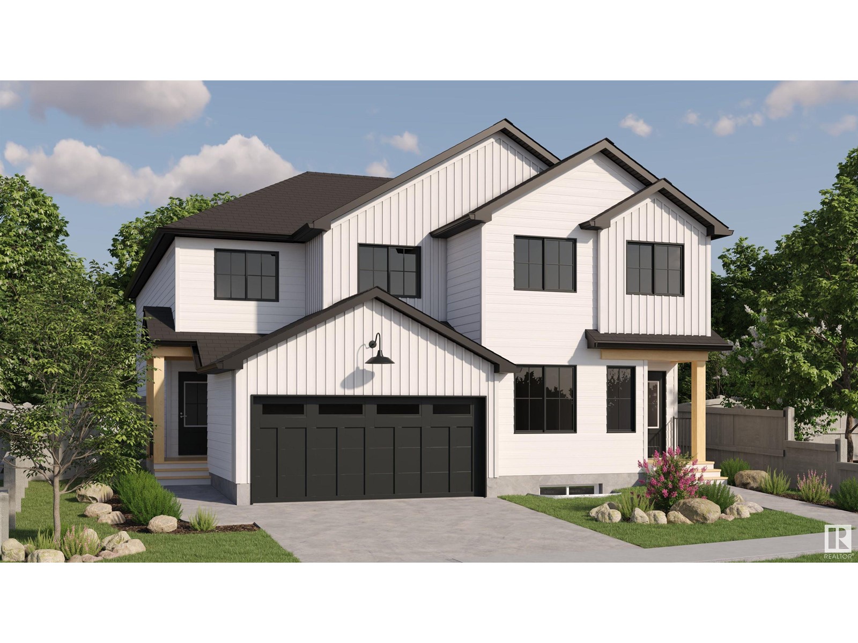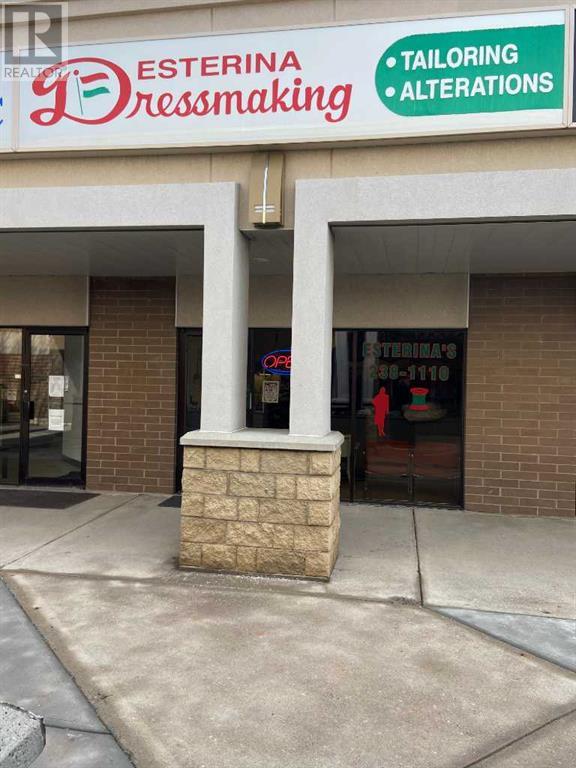looking for your dream home?
Below you will find most recently updated MLS® Listing of properties.
135 Catria Pt
Sherwood Park, Alberta
The Julianna by San Rufo Homes is a beautifully designed 3-bedroom, 2.5-bathroom two-story home that seamlessly blends style and functionality. The main floor features a versatile den, perfect for a home office or playroom, while a mudroom off the double attached garage keeps essentials organized. A walk-through pantry connects the mudroom to the gourmet kitchen, which boasts a spacious island with a flush eating bar, ideal for casual dining and entertaining. The bright dining area with sliding patio doors extends the living space outdoors. Upstairs, a striking sunken bonus room with vaulted ceilings provides a stunning retreat, while the primary bedroom offers a luxurious ensuite with dual sinks, a walk-in closet, and a freestanding tub. A smartly designed laundry room, side entrance, and 9-foot ceiling unfinished basement add convenience and future possibilities. Photos are representative. (id:51989)
Bode
1202 Bridge Street Se
Medicine Hat, Alberta
Affordable Cute Bungalow in the River Flats on a 50x125' corner lot! Attention first time buyers or investors! This cozy 2 bedroom home is ready for new owners. With a huge lot, mostly maintenance free stucco exterior, and a high efficiency furnace installed in 2013 this home should be easy to maintain for years, and at a very affordable price! Tenants willing to stay if you are looking for a turn-key rental house this is a great option! Square footage does Not include rear porch as its not heated, or house would actually be near 700sq ft. Book your viewing before its gone! (id:51989)
RE/MAX Medalta Real Estate
7 Goodacre Close
Red Deer, Alberta
Nestled on a sprawling 9,790 sq ft lot within a quiet Glendale cul-de-sac, this remarkable 2700 sq ft 4-level split home offers an amazing blend of space and opportunity. The open-concept design seamlessly connects the kitchen, dining, and living areas, creating an inviting space for both everyday living and entertainment. The kitchen boasts elegant granite countertops, and plenty of cabinet storage with a secondary pantry wall cabinet. Directly off the kitchen is the massive 27'5" x 27'3" great room that can accommodate anything your imagination desires. Open up a daycare, dance or martial arts studio. Host music lessons, a private art gallery, or salon. It really can be anything you want it to be! The ground-level family room offers versatility with a fireplace that can be easily recommissioned and a roughed-in wet bar, perfect for gatherings. Off the patio doors is a 20x15 ground level deck that has a pre-run power line for future hot tub considerations. Just off the garage entrance, the ground-level laundry adds convenience to your daily routines. On the top floor, a very large master bedroom offers a 5'6" x 8'4" walk-in closet and a 3 piece ensuite with immediate and unlimited hot water to the tiled shower. Two more large bedrooms are on the top floor, along with a 5 piece bathroom with double vanities. The lowest level has a carpeted recreation room, perfect for a multimedia theatre experience. Off this is the very large 4th bedroom that has a 4 piece ensuite and can be used as a second primary bedroom. Outside in the exceptionally spacious yard, a dog-run along the north side of the property can be readily completed using the included chain link fencing. The open an unobstructed yard can again accommodate anything your imagination desires. This property presents incredible potential for a wide variety of home-based businesses, offering ample space and flexible layouts. An exceptional opportunity to own a substantial home on a substantial lot awaits, ideal for families and entrepreneurs alike seeking a comfortable and functional living space that can cater to every need. (id:51989)
RE/MAX Real Estate Central Alberta
2025 19 Avenue
Didsbury, Alberta
Step into a completely reimagined commercial space in the heart of downtown Didsbury! This stunning **25’5” x 18’11”** unit has been **extensively renovated from the ground up**, making it the perfect home for retail, cosmetics, boutique services, or any business that demands a **sophisticated, designer look**. Upgrades include **new epoxy flooring, a high-efficiency furnace, all-new plumbing, upgraded 200-amp electrical, fresh drywall and paint, brand new central A/C, modern LED honeycomb lighting, a brand-new bathroom, and an on-demand hot water tank**—every inch of this space has been crafted for **style and function**. The elegant white interior is enhanced with **contrasting design elements**, creating a sleek and inviting atmosphere that will impress customers and clients alike. Located in **a high-traffic downtown area**, this space is **steps from the library, coffee shops, and other thriving businesses**, ensuring excellent visibility and foot traffic. Don’t miss this rare opportunity to establish your business in a beautifully updated space that exudes **modern elegance and charm**. **Book your private viewing today!** (id:51989)
Real Broker
10 Cityside View Ne
Calgary, Alberta
BEAUTIFUL OPEN CONCEPT HOME WITH OVER 2,400 SQUARE FEET OF LIVING SPACE. This Beautiful 2-story house with a Front attached Garage comes with a total of 4 Bedrooms, 3 1/2 Bathrooms, and a developed Illegal Basement suite with a separate entrance. The Main Floor has a Living room, a Kitchen with an Island has stainless steel appliances, 2 Pcs bathroom and den. The upper level hosts an enormous master bedroom easily capable of hosting a full king bedroom furniture set including dressers. The master suite features an en-suite full bathroom with a standing shower and a full soaker tub! This level has an additional two large bedrooms sized for queen beds and include large closets. The upper floor is finished by a full bathroom with bathtub and a separate dedicated laundry room with space for storage. This home features a fully finished basement with separate entrance, kitchen, a spacious recreation/games room, a full bedroom, full bathroom with shower and tons of storage space! . Don't miss this Opportunity. (id:51989)
Royal LePage Metro
800 Mandalay Link
Carstairs, Alberta
Don’t miss out on this classy Custom Built McKee Bungalow. A large front entrance welcomes you into this beautiful home. The large bright and open floor plan has 9’ ceilings, Luxury vinyl plank flooring and with the neutural colours throughout it has a warm, comfortable feeling. The kitchen has lots of storage space, a gas range, granite countertops and a sit up island. The spacious Living room has a gas fireplace and with its large windows it’s very open and bright. . A good sized primary bedroom has a 5 piece ensuite and a large walk-in closet. Also on the main level there is a second good sized bedroom and 4 piece bathroom to complete this 1384 Sq. Ft. Bungalow. The basement is wide open to develop, the way you want, it has roughed in plumbing. The Double attached garage is fully insulated and drywalled, EV plug is prewired and it’s plumbed in and ready for a gas furnace! (id:51989)
Trec The Real Estate Company
4939 49 St
Rocky Mountain House, Alberta
Great opportunity to purchase a judicial sale. This +/- 4652 sq ft building is situated on a +/- 6098 sq ft land parcel. Invest in a growing town and secure a valuable asset. (id:51989)
Initia Real Estate
5027 51 Avenue
Whitecourt, Alberta
BLOW OUT PRICE. $33,000.00 BELOW ASSESSED VALUE Converted home to office building ideal for craft store, flower shop professional building on commercial lot downtown. also features a basement for storage and a double car garage. Has a recent metal roof. can be subdivided for two tenant use. (id:51989)
RE/MAX Advantage (Whitecourt)
#a313 11445 Ellerslie Road Sw
Edmonton, Alberta
This two bedroom 2 bathroom condo is conveniently located in Ellerslie Road. Spacious living and dining room. Stainless steel appliances. Primary bedroom with walk in closet and 3 piece ensuite bathroom. The good sized balcony can be accessible from the living room and primary bedroom. The primary bedroom can fit king size bed. There is ensuite laundry. Very close to schools and shopping centers. Public transportation is steps away. The condo fees includes heat, water and electricity. (id:51989)
Royal LePage Summit Realty
2157, 151 Country Village Road Ne
Calgary, Alberta
Welcome to Country Estates on the Cove, an exclusive 40+ adult community offering a wealth of amenities included in your condo fees.This main-floor unit features a bright, open-concept living, dining, and kitchen area, perfect for entertaining and bathed in natural light.The space is complemented by top-down bottom-up window coverings, allowing you to control privacy and light.The primary bedroom boasts a 3-piece ensuite and walk-in closet, while a versatile den/office can serve as a guest bedroom, with a 4-piece bathroom conveniently located nearby.Enjoy fresh air through the balcony’s Phantom screen door, keeping bugs at bay.With all utilities—electricity, heating, water, and gas—covered, you’ll stay comfortable year-round with central air conditioning in the summer and a gas fireplace in the winter.In-unit laundry and storage add to the convenience.The property includes a titled, heated underground parking space and an additional storage unit in front of the stall.Country Estates on the Cove is renowned for its extensive amenities: Building 2000: Features a bowling alley, craft area equipped with sewing machines and card-making supplies, and a large workshop on the P1 level.Building 1000: Offers a beautiful indoor pool with two hot tubs and a steam sauna, a large fitness center, a theater room for movie nights, and a spacious social room complete with a dance floor, billiards, darts, and other games.Both buildings provide guest suites available at $50 per night, as well as libraries, coffee bars, and car wash stations.The complex is conveniently located near shopping centers, restaurants, transit options, parks, and more.Experience the vibrant community and exceptional amenities that make living here a dream.Schedule your showing today! (id:51989)
First Place Realty
422 Bridlecreek Green Sw
Calgary, Alberta
Tucked away in a peaceful cul-de-sac at the back of Bridlewood, 422 Bridlecreek Green SW is set on a large, pie-shaped lot, offering a private and tranquil atmosphere. The main floor features two spacious living areas and a sunny breakfast nook with views of the south-facing backyard – an ideal spot for enjoying morning coffee or evening relaxation. The kitchen is designed for both functionality and style, with modern stainless steel appliances, ample counter space, and a convenient corner pantry.Upstairs, you'll find 4 well-sized bedrooms, including a master suite with a soaker tub, a separate shower, and a walk-in closet. The fully developed basement offers additional living space, including two rooms with smaller windows, as well as a media room and a rec room – perfect for family entertainment.The double attached, heated garage opens directly into the quiet cul-de-sac, adding both comfort and convenience. This home is a fantastic choice for families seeking a spacious and peaceful retreat in Bridlewood. (id:51989)
Real Broker
213, 8370 Broadcast Avenue Sw
Calgary, Alberta
Welcome to Mondrian, a modern 2-Bedroom plus den condo in the heart of West District, where contemporary living meets ultimate convenience. This charming residence is designed to offer the perfect balance of comfort, style, and functionality, ideal for those looking to make the most of urban living. As you step into the open-concept living space, you’ll immediately appreciate the sleek kitchen with premium appliances and plenty of storage—perfect for cooking and entertaining. The inviting living area flows seamlessly onto a private balcony, offering the ideal spot to enjoy your morning coffee or unwind after a long day. Both bedrooms are designed with your comfort in mind, while the versatile den provides an ideal space for a home office, reading nook, or extra storage. With in-suite laundry and window coverings throughout, this home ensures everyday convenience and comfort. Plus, the unit includes 1 underground parking spot, providing secure and easy access to your vehicle. At Mondrian, exceptional amenities enhance your lifestyle. Take advantage of the stunning rooftop terrace, where you can relax on the seating areas and enjoy beautiful views of West District—whether you’re socializing or enjoying a quiet moment to yourself, this space is perfect for both. Located just steps from trendy shops, exciting dining options, and green spaces, you’ll have everything you need right at your doorstep, all within one of Calgary’s most desirable neighbourhoods. Move-in ready and waiting for you, this condo at Mondrian is the ideal place to start your next chapter. Don’t miss out on the opportunity to call this stunning home yours. Live Better. Live Truman. (id:51989)
RE/MAX Real Estate (Central)
24 Whiteram Gate Ne
Calgary, Alberta
Welcome to this beautifully upgraded and meticulously maintained family home, offering over 2,606 sq. ft. of living space in the highly sought-after community of Whitehorn! Prime Location: Nestled on a quiet street right next to a beautiful park, this home offers the perfect blend of tranquility and convenience. With easy access to public transit, schools, shopping, and all that Calgary has to offer, you couldn’t ask for a better location! Step inside to find a bright and inviting main floor, featuring a spacious living room, dining area, and a beautifully renovated kitchen with vaulted ceilings. Large windows flood the space with natural light year-round. Just a few steps up, the primary suite awaits with a 3-piece ensuite, accompanied by two additional bedrooms and a full bathroom—ideal for a growing family. The third level is perfect for entertaining or relaxing, offering a large family room with a cozy wood-burning fireplace and patio doors leading to a private backyard. This level also includes a fourth bedroom, a 3-piece bath, and a laundry room. The fourth level provides a separate entrance through the garage and includes a fifth bedroom with a sitting area—perfect for guests, rental, or a private retreat for a teenager! Incredible Garage & Recent Upgrades The oversized, heated garage features a man door to the side yard and a sink, making it a dream space for hobbyists, mechanics, or extra storage. Don't miss out on this incredible opportunity—book your private showing today! (id:51989)
Royal LePage Metro
209, 114 15 Avenue Sw
Calgary, Alberta
Location, Location, Location! This thoughtfully designed south-facing condo in the heart of Calgary’s Beltline offers 1,084 sq. ft. of functional living space with 2 bedrooms, 2 full bathrooms, in-suite laundry, underground titled parking, and a large storage room in the parkade. A rare opportunity at this price point in a highly sought-after area. The unit welcomes you with a large entranceway, featuring a double coat closet and an oversized laundry/storage room, perfect for keeping everything organized. The open-concept layout includes a well-appointed kitchen with a breakfast bar, allowing you to cook while entertaining guests. The dining area is generous in size and flows seamlessly into the spacious living room, ensuring a comfortable and airy feel.Step outside onto your private south-facing balcony, where you can enjoy ample sunlight throughout the day, making it a perfect spot to relax, sip your morning coffee, or unwind after a long day. The master bedroom is spacious and features a 4-piece ensuite bathroom, offering a perfect blend of comfort and privacy. The second bedroom is equally well-sized and located near the additional full 3-piece bathroom, making it perfect for guests, roommates, or a home office. The unit includes underground titled parking for year-round comfort, plus a large storage locker in the parkade.This well-managed building is just steps away from the LRT Station, Stampede Grounds, and Victoria Park, offering easy access to downtown, shopping, dining, and entertainment. The condo board maintains the building well ensuring a solid investment for the future.Freshly painted, this home has been updated to offer a clean, modern feel, making it move-in ready for its next owner. A rare find in the building offering a sun-filled south-facing space with a private balcony, a spacious and functional layout with ample storage, and a prime downtown location near transit, parks, and entertainment. Ideal for first-time home buyers, professionals, inves tors, or anyone looking to enjoy the convenience of downtown living. The apartment is vacant and available for quick possession. Don’t miss out—schedule a private viewing today and make this Beltline gem yours! (id:51989)
Maxwell Central
4983 60 Avenue
Innisfail, Alberta
Welcome to the community of Napoleon Lake! This extra large lot will fit a bungalow with a triple car garage! Come let your imagination take you to creating the home of your dreams. (id:51989)
Royal LePage Network Realty Corp.
41 Cosy Cove Campround
M.d. Of, Alberta
Your summer retreat awaits! Escape the hustle and bustle of city life and unwind in the tranquil setting of Cosy Cove, a gated community on Sturgeon Lake. Whether you’re into water sports, team games like pickleball or basketball, or simply exploring the area by golf cart, there’s something for everyone here. The property includes a cozy cabin with a kitchenette, a sleeping area divided by a partial wall, and a bathroom accessible from both inside and out. You’ll also appreciate the large covered deck for enjoying the outdoors in any weather, as well as the shed, wood shed, firepit, and the beautiful trees surrounding the property. (Please be advised that there are NO DOGS allowed on the premises, and funding will need to be private or non-conventional. NO MORTGAGES, by purchasing this property you are becoming a shareholder in Cosy Cove) (id:51989)
Exp Realty
23 46410 Twp Rd 610
Rural Bonnyville M.d., Alberta
One of a kind property located in the heart of the Lakeland! This custom built 2 story home sits on a well treed 30 acres just minutes from Bonnyville. Boasting over 2300 sq ft of finished living space this home features 4 bedrooms, 1.5 bathrooms, a 3 season sun room, 3/4 wrap around deck, and large windows with tons of natural light. Two of the bedrooms upstairs have access to a balcony over looking the yard. This custom home offers cedar walls and ceilings, built in cabinetry in the wet bar and all the bedrooms. Updates over the years include shingles, 2- HE furnaces, and siding. The oversized double garage offers plenty of room for storage and parking. Located minutes from Moose Lake and the Golf Course. The property is truly unique and one of a kind! (id:51989)
RE/MAX Bonnyville Realty
470, 3223 83 Street Nw
Calgary, Alberta
Big Bright and Beautiful Newly Renovated Mobile home in friendly Greenwood Mobile Home Park. Renovation Included: new metal roof, flooring, New paint , light fixtures, switches and plugs, all new doors, New porch in front and deck at the back.Close to schools, parks, Ski, Stoney Trail, Highway 1, Children's hospital, Foothills Hospital and newly opened Farmer's Market. Public Transit as well as school bus available from the Park. (id:51989)
Cir Realty
14-54006 Rge Rd 274
Rural Parkland County, Alberta
Just 7 minutes from Spruce Grove! This georgeous home has been substantially upgraded and features 4 bedrooms, 4 bathrooms, a fully finished basement, and a 30’ X 40’ SHOP, fully insulated, boarded and heated. This is a perfect home and property for the growing family. Location is the best in the subdivision with a park and 20+ acres of crown land right across the road. Muir Lake and Muir Lake school very close by. You will love the custom high end kitchen complete with stunning hickory cabinetry, granite counter tops, and wine bar. Newer basement development offers a flex room, theatre area with built in projector and large screen, wet bar, and full bath. This 2 acre property is nicely landscaped and offers a secluded fire pit area great for family functions. Agregate patios, large cedar deck, and hot tub area. Additional features include New central air conditioning, and a new septic treatment system. Nothing to do here but move in and enjoy! (id:51989)
Royal LePage Arteam Realty
#18 62320 Rge Rd 411a
Rural Bonnyville M.d., Alberta
A beautiful location in Cherry Ridge Estates. A cozy house and a sunny kitchen with a large wrap around, covered deck to drink your morning coffee on. Mature apple and crab apple trees, garden plot, lovely treed surroundings with an area fenced to keep furry friends safe. Numerous out buildings, including a 30x40 quonset, a garage 21x58, both with a concrete floor power and heat, an unheated storage garage and a greenhouse. The house was constructed in two stages, the first in 1986 and a large addition in 2012. The older section has the main entry, living room, large bedroom and full bathroom/laundry, a dirt basement with a furnace, well pump and hot water tank. The new section is the kitchen, large pantry, dinning area, primary with ensuite, and family room. The basement under the new addition has an additional furnace (both are high efficiency) and is partially finished (no permits). The well is used primarily for the gardens and there is a 2500 gallon cistern for drinking water. (id:51989)
Royal LePage Northern Lights Realty
644 176 Av Ne
Edmonton, Alberta
Welcome to this brand new half duplex the “Laniney D” Built by the award winning builder Pacesetter homes and is located in one of Edmonton's newest north east communities of Marquis. With over 1690 square Feet, this opportunity is perfect for a young family or young couple. Your main floor as you enter has a large living area with a center kitchen perfect for entertaining that's wide open to the dining/nook area. The main floor has luxury vinyl plank through and an upgraded kitchen with quartz counter tops. The second level has a the 3 good size bedrooms and 2 full bathrooms with the stackable laundry area and large centered bonus room. This duplex also comes with a double attached garage and a side separate entrance perfect for future basement development. *** Photo used is of an artist rendering , home is under construction and will be complete by September of this year*** (id:51989)
Royal LePage Arteam Realty
17, 11440 Braeside Drive Sw
Calgary, Alberta
A well established alteration/dress making business which has been running for 30 years. Located in Braeside SW and in a strip mall where anchor tenants are RBC, Tim Horton, Subway, KFC and over 20 retailers and service providers. Since it has been in business for such a long time that the business is well connected to different sources of clients. Besides the alteration, this business is also a mini depot for dry cleaning which brings more income. Good for an one person or small family business. Shop space contains a working area, a fitting room and a 2 piece washroom. Monthly rent is $2,278 which includes OP cost (or CAM). Utilities are approximately $250.00/month. Business hours are M-F 9.30 a.m. - 6 p.m. ; Sat 9.30 a.m. - 3 p.m. , but the hours are flexible and can be changed accordingly. Plenty of parking spots! High traffic area! (id:51989)
Cir Realty
Unknown Address
,
Well established liquor store business for sale in south of Edmonton. Busy location surrounded by franchise businesses such as Tim Hortons, A & W and gas station. Almost 2,000 sq.ft. store has great potential to increase the volume. (id:51989)
Maxwell Polaris
640 176 Av Ne
Edmonton, Alberta
Welcome to this brand new half duplex the “Laniney D” Built by the award winning builder Pacesetter homes and is located in one of Edmonton's newest north east communities of Marquis. With over 1690 square Feet, this opportunity is perfect for a young family or young couple. Your main floor as you enter has a large living area with a center kitchen perfect for entertaining that's wide open to the dining/nook area. The main floor has luxury vinyl plank through and an upgraded kitchen with quartz counter tops. The second level has a the 3 good size bedrooms and 2 full bathrooms with the stackable laundry area and large centered bonus room. This duplex also comes with a double attached garage and a side separate entrance perfect for future basement development. *** Photo used is of an artist rendering , home is under construction and will be complete by September of this year*** (id:51989)
Royal LePage Arteam Realty



