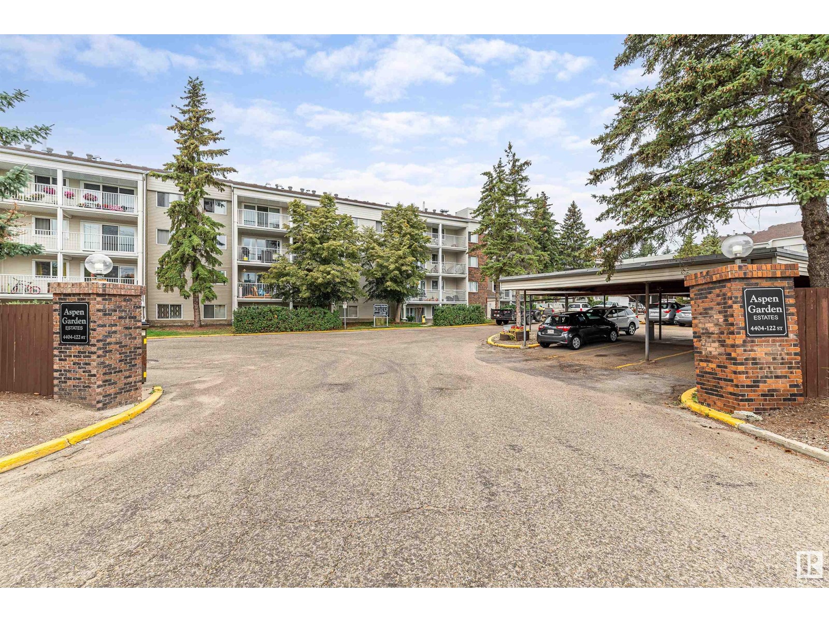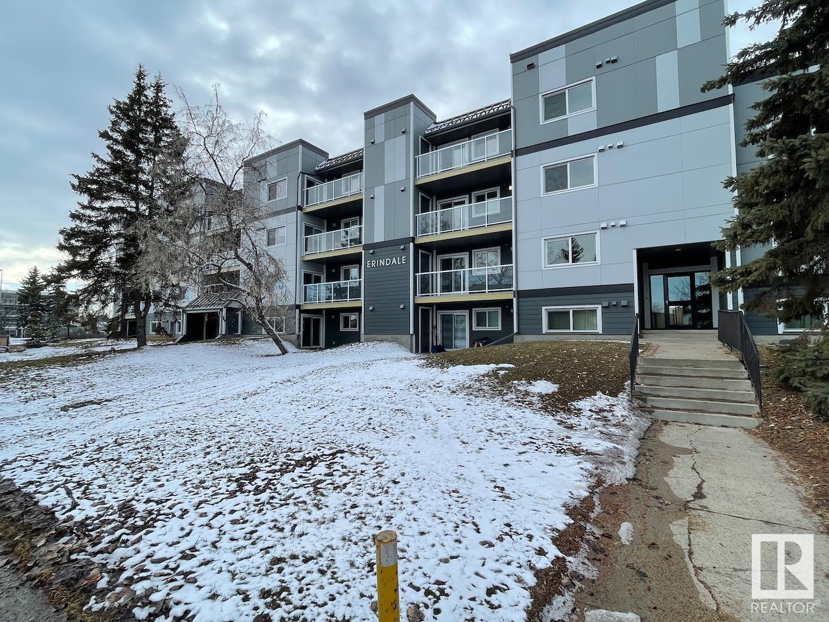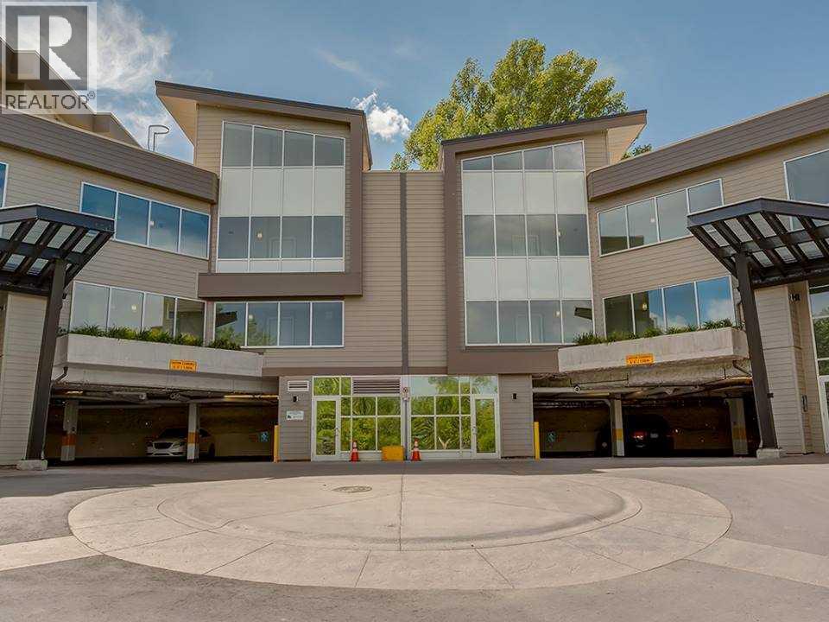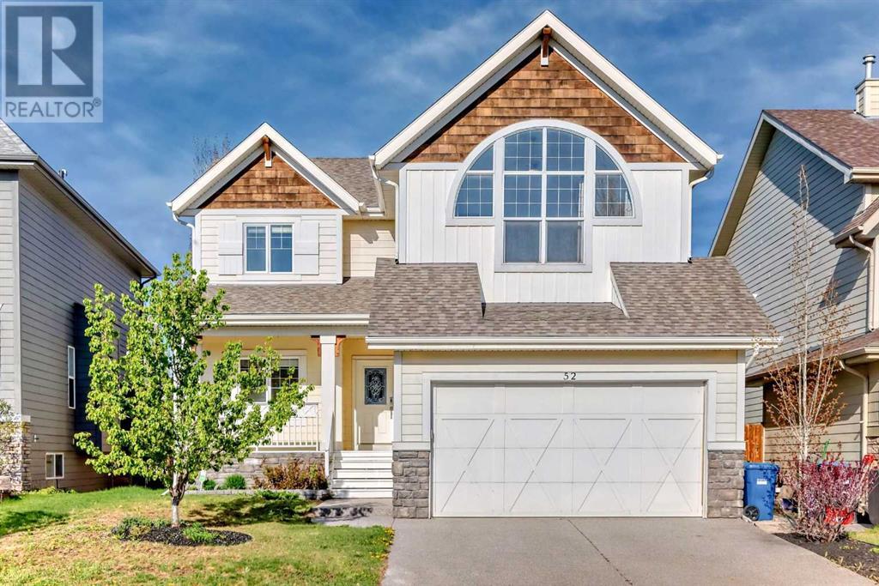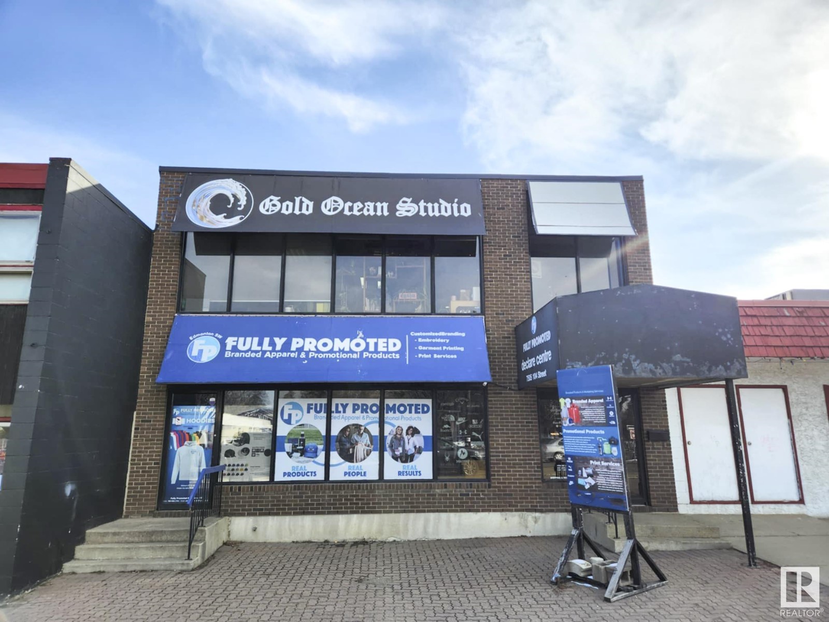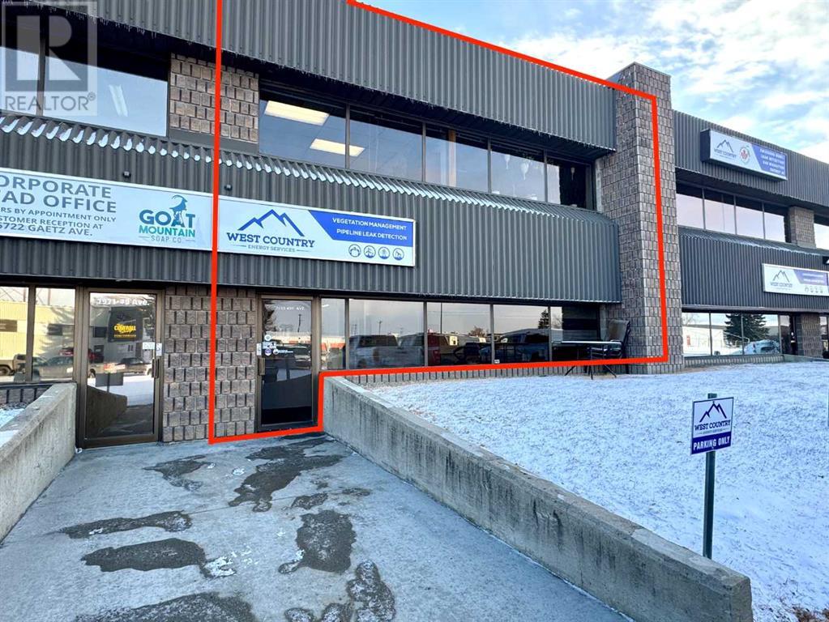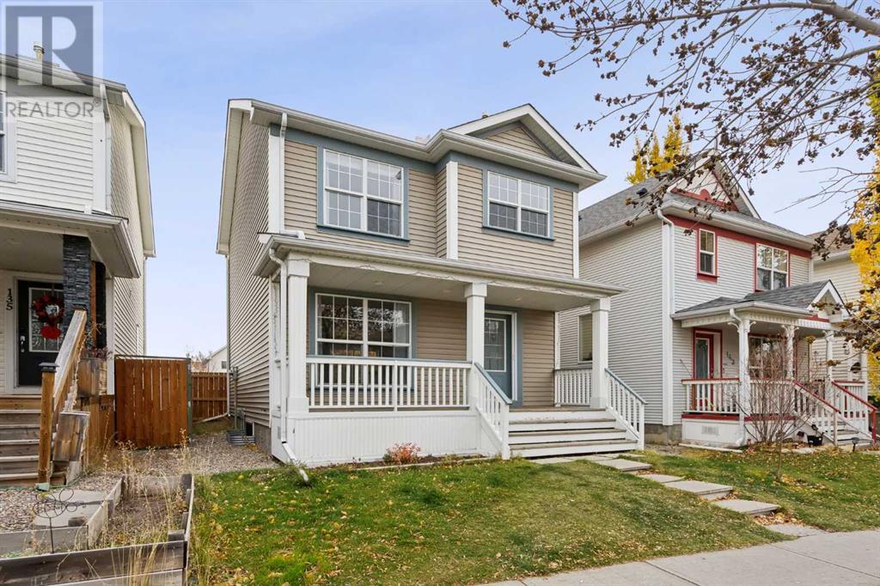looking for your dream home?
Below you will find most recently updated MLS® Listing of properties.
14, 30 Rochester View Nw
Calgary, Alberta
Welcome to the Magnolia 2.1 at Lavender Hill—where thoughtful design meets effortless style in one of Calgary’s most exciting new communities, Rockland Park. This three-storey townhome isn’t just a place to live—it’s a place to thrive. Whether you're a first-time buyer, an investor, or someone looking for a modern, low-maintenance home with room to grow, this one checks all the boxes.Let’s start with the layout. The main floor welcomes you in with a bright entrance and direct access to the tandem double garage. Need extra storage? You’ve got it. Two-car parking? Absolutely. This is a game-changer in townhome living.Upstairs, the second floor is where life happens. The open-concept design blends the living, dining, and kitchen spaces into a seamless, stylish hub—perfect for hosting friends, cozying up for a movie night, or just enjoying a quiet morning coffee. The kitchen is a showstopper with quartz countertops, a pantry, and modern finishes that bring a sleek, contemporary feel. A versatile little nook adjacent to the living room offers space for whatever fits your lifestyle—a dedicated work-from-home setup, a cozy reading corner, or even a chic bar cart for entertaining. A conveniently placed half bath adds function to the flow, and let’s not forget the back porch—ideal for getting fresh air without leaving home.On the third floor, you’ll find a layout designed for both privacy and practicality. The primary bedroom is a true retreat, complete with its own ensuite and walk-in closet. Two additional bedrooms, a full main bath, and an upper-floor laundry room round out the space, making it perfect for families, roommates, or even a dedicated guest room and home office combo.Now, let’s talk about what truly sets this home apart—the location. Lavender Hill is more than just a townhome development; it’s part of the vibrant Rockland Park community, where nature, convenience, and recreation blend seamlessly. Residents will enjoy private courtyards and exclusive ac cess to The Lodge, the community’s Homeowners Association facility, just a short stroll away. Think outdoor pool, hot tub, ice rink, and pickleball courts—yes, please! Plus, with over 85,000 square feet of retail, dining, and services planned, everything you need is right at your fingertips.AFor investors, this is a golden opportunity. The combination of a growing community, sought-after amenities, and a modern, efficient floor plan makes this home a smart addition to any real estate portfolio.If you’re looking for a home that delivers style, function, and an unbeatable location -with a quick escape to the mountains, while still having an easy commute to downtown - the Magnolia 2.1 at Lavender Hill is calling your name. Let’s make it yours!PLEASE NOTE: Photos are virtual renderings and may not be the same fit and finish as 14, 30 Rochester View NW. Interior selection options and floorplans shown in photos. (id:51989)
Cir Realty
#401 4404 122 St Nw
Edmonton, Alberta
This outstanding top-floor, end unit features 1,103 sq. ft., vaulted high ceilings, 2 bedrooms, 1.5 baths, in-suite laundry, and one energized covered parking stall. Condo fee includes electricity, water and heat. A bright open and sun-soaked kitchen boasts a built-in counter and loads of cupboard space. An entertaining size living room with lots of windows and patio doors to a good size east facing balcony. The master suite with 2-pc ensuite. The 4-pc main bath is conveniently situated right outside of the second bedroom. This building offers fantastic amenities, including a fitness center and a party room. Designated schools are Westbrook School (K6) and Vernon Barford School (7-9). Providing easy access to Whitemud Ravine, Snow Valley Ski Hill, major roadways and public transportation. (id:51989)
Century 21 Masters
5719 Ste Anne Tr
Rural Lac Ste. Anne County, Alberta
1418 sf 3 bedroom bungalow built in 2001 with a 24x24 detached garage that was built in 2015. Located in a cul de sac location just off 50 ave and 57 street, 1 block to lake access. The primary and the second bedroom are extra large and about the same size. The primary has a 3 pc ensuite bath, a 3rd bedroom a 4 pc main bath. Living room is very spacious with a gas fireplace to warm up on cool winter nights. Big picture window to allow natural lighting and open floor plan to eating area and kitchen. All floating lino throughout. Covered Back deck off kitchen. Set on full concrete crawl space, insulated with 2 sumps. Pie lot offers very large back yard with alley access. Only 7 blocks to all restaurants, stores, library and museum. 35 minute commute to west Edmonton (id:51989)
Century 21 Masters
173 Edith Place Nw
Calgary, Alberta
Exquisite & beautiful, you will immediately be impressed by Jayman BUILT's "HOLLY" HOME located in the brand new community of Glacier Ridge. A soon to be lovely neighborhood with great amenities welcomes you into 2400++sqft of craftsmanship & design offering a unique and expanded open floor plan boasting a stunning GOURMET kitchen featuring a beautiful Flush Centre Island, QUARTZ COUNTERS, pantry & Sleek Stainless Steel KITCHENAID Appliances that overlooks the Dining Area that flows nicely into the spacious Great Room complimented by a gorgeous feature fireplace. Lovely laminate graces the Main floor along with stunning flooring in all Baths & laundry. Discover a FOURTH BEDROOM with a full en suite situated on the main floor - ideal for additional family members, guests or anyone who prefers no stairs. The 2nd level boasts 3 more bedrooms, convenient laundry & the most amazing Master Bedroom offering a PRIVATE EN SUITE with a spacious shower, over sized soaker tub, double vanities & Walk-through Closet. Additional features of the amazing home include a professionally designed Alabaster Colour Palette, convenient side entry, iron spindle added to stairs, 11x10 rear deck with BBQ gas line, raised 9ft basement ceiling height and 3-piece rough-in plumbing. Enjoy the lifestyle you & your family deserve in a wonderful Community you will enjoy for a lifetime! Jayman's standard inclusions feature their Core Performance with 10 Solar Panels, BuiltGreen Canada standard, with an EnerGuide Rating, UV-C Ultraviolet Light Purification System, High Efficiency Furnace with Merv 13 Filters & HRV unit, Navien Tankless Hot Water Heater, Triple Pane Windows and Smart Home Technology Solutions! Welcome Home! (id:51989)
Jayman Realty Inc.
1207, 315 Southampton Drive Sw
Calgary, Alberta
Charming 2nd Floor 1 Bed & 1 Bath Condo with COURTYARD VIEWS & ABUNDANT AMENITIES! Welcome to Unit 1207 at Southampton Green - This bright & inviting unit faces the courtyard and offers ample storage, making it the ideal combination of comfort and convenience. Step inside the Foyer with an organized closet, ensuring a clutter-free entryway. The updated Kitchen boasts ample counter and cupboard space, SS appliances including a NEW stove, and a tiled backsplash for easy clean-up. A bright Dining area leads seamlessly into the cozy Living Room, where plush carpet flooring and a corner wood-burning fireplace with a mantle create a warm and inviting atmosphere. Large sliding patio doors open to a spacious private Balcony, offering a peaceful outdoor retreat with an adjacent Storage Room for added convenience. The big Bedroom features a bright window for natural light, and a generous closet to keep everything organized. The renovated 4-piece Bathroom includes a soaker tub/shower combo and a vanity with extra storage. Plus, an additional Storage Room with built-in drawers and cabinet ensures you have plenty of space for all your belongings. Outside, residents enjoy exceptional amenities including a Playground, Tennis and Racquet courts, a fully equipped Fitness Centre, and a large Entertainment / Party Room with a full kitchen — perfect for gatherings and events. The complex is conveniently located near local shopping and amenities, nearby to the C-Train, Southcentre Mall, Downtown, and major roadways such as Deerfoot Trail, Macleod Trail, and Stoney Trail, making commuting a breeze. This unit includes an assigned outdoor parking stall with a PLUG-IN and access to visitor parking for guests. Your monthly condo fees include: Common Area Maintenance, Heat, Insurance, Parking, Professional Management, Reserve Fund Contributions, Sewer, Snow Removal, AND Water. Don’t miss this fantastic opportunity to own a home that checks all the boxes, including a prime location - schedule your private viewing today! (id:51989)
RE/MAX First
102, 2209 14 Street Sw
Calgary, Alberta
Walkable location in Bankview! This spacious 2 bedroom + 1 bathroom main-floor unit at The Elan is perfect for both investors and first-time buyers looking for an updated modern condo in a prime location. Natural light fills the open-concept living room and kitchen through side windows and a large patio door. The kitchen features updated cabinets, granite countertops, a raised eating bar and stainless steel appliances, including a new over-the-range microwave and a smart oven/stove with WiFi. The bathroom includes granite counters and a 22" deep soaker tub. Both bedrooms are generously sized, and a built-in granite workstation near the foyer makes working from home easy. Step outside to a private 12' x 8.5' patio with a glass enclosure. Additional features include in-suite laundry, extra storage, and a storage locker. CONDO FEES INCLUDE ALL UTILITIES, even electricity! Located just steps from 17th Avenue, you’ll have access to some of Calgary’s best restaurants, bars, parks and schools.Don’t miss this opportunity—schedule your showing today! (id:51989)
Exp Realty
262, 223 Tuscany Springs Boulevard Nw
Calgary, Alberta
Welcome to this charming 1 bed + den, and 2 full bathrooms in the ADULT LIVING community of TUSCANY. Offering a perfect blend of simple style, comfort, and convenience, this well-maintained unit is sure to impress. The kitchen features a STAINLESS STEEL sink, a microwave, electric over/stove and a dishwasher for your convenience, all with an OPEN CONCEPT layout seamlessly connecting the spacious living area, making it perfect for both entertaining and relaxing in comfort. This condo feels light and bright with the large windows and glass door to the BALCONY letting in that Alberta sunshine! The balcony is private and perfect for enjoying your morning coffee or a relaxing evening in the fresh air. This home also has a NEWLY INSTALLED AIR CONDITIONER for those summer months. On the colder days though, the GAS FIREPLACE in the living room creates a cozy sanctuary for you to curl up by. In-suite LAUNDRY ROOM comes equipped with a WASHER and DRYER. Living in the Sierras of Tuscany isn’t just about owning a beautiful home—it’s a lifestyle. The building is packed with incredible amenities, including an INDOOR POOL and HOT TUB, a fully-equipped GYM, and REC CENTER. For those who love community engagement, there is no shortage of activities to join in on! This unit also offers 1 UNDERGROUND PARKING stall and STORAGE UNIT. With the LRT station just across the street, you’ll have quick and easy access to all of Calgary. Being apart of this community also offers residents to enjoy a BOWLING ALLEY, an INDOOR POOL, a GYM, LIBRARY, BALLROOM, and a MOVIE THEATRE. This is a community like no other! Don't miss your chance to be part of this vibrant and welcoming community while enjoying everything the Sierras of Tuscany has to offer. (id:51989)
Exp Realty
502, 1111 10 Street Sw
Calgary, Alberta
Welcome to this stylish and spacious 2-bedroom, 2-bathroom corner unit, designed for modern living! Featuring an open-concept layout, this home boasts laminate flooring, stainless steel appliances, a gas stove, quartz countertops, and elegant under-cabinet lighting—all complemented by floor-to-ceiling windows that fill the space with natural light.The primary bedroom offers a serene retreat with a walk-in closet and a luxurious 4-piece ensuite bathroom. An additional well-sized bedroom and full bathroom complete the layout, perfect for guests or a home office.Step out onto the private balcony to enjoy unobstructed views—the perfect spot for your morning coffee or to unwind on warm evenings. Additional conveniences include in-suite laundry, an underground parking spot, and an assigned storage space.Enjoy the fantastic building amenities, including a resident lounge and a fully equipped exercise room. (id:51989)
Kic Realty
71, 400 Silin Forest Road
Fort Mcmurray, Alberta
Beautifully updated END UNIT Thickwood townhome with attached garage & rear fenced yard. As you enter this home you are greeted by a spacious foyer with closet, here you can enter the attached garage. Head up to the next level and you will find a large living room with patio access to the quaint rear yard. Moving up to level 2 there is a large dining room overlooking the living area, a bright kitchen with big pantry and a half bathroom finishes off this level. Up to the top floor there are 3 good sized bedrooms, primary hosting a large walk-in closet and a full main bathroom. Laundry and storage are found in the basement of this home with potential to finish the space. Updates include: new carpet on stairs 2024, laminate flooring throughout, new washer/dryer 2024, new fridge 2023, new bathroom countertops 2024, upper bathroom new cabinetry 2024, updated LED light fixtures. This is a great property in a great location, be sure to book your viewing today! (id:51989)
Exp Realty
2205, 3727 Sage Hill Drive Nw
Calgary, Alberta
OPEN HOUSE on Saturday, April 12th from 2-4pm. This modern 2-bedroom, 2-bathroom condo offers a bright and spacious open-concept design with high-end finishes throughout. The kitchen is equipped with stainless steel appliances, granite countertops, and a large island—perfect for cooking and entertaining. The primary bedroom includes a full ensuite bathroom with granite countertops, and the second full bathroom offers the same quality finishes.Enjoy the durability and style of luxury vinyl plank flooring in the kitchen, living room, and bathrooms. Additional conveniences include in-suite laundry, air conditioning, a separate titled underground parking stall, and an assigned storage locker. The private balcony with gas barbeque hookup provides a perfect spot to relax and unwind.Move-in ready with all major appliances included—schedule your showing today! (id:51989)
RE/MAX Realty Professionals
329 Ambleton Drive Nw
Calgary, Alberta
*BRAND NEW HOME ON DESIRABLE CORNER LOT*SIDE ENTRY*10 SOLAR PANELS*MAIN FLOOR BEDROOM* Exquisite & beautiful, you will immediately be impressed by Jayman BUILT's highly sought after "AVID 20" home located in the up & coming community of Moraine (Ambleton). A lovely neighborhood with great new amenities on the horizon welcomes you into over 1700+sqft of above grade living space featuring stunning craftsmanship and thoughtful design. Offering a unique open floor plan boasting a stunning GOURMET kitchen with a beautiful extended island with flush eating bar & sleek stainless steel Whirlpool appliances including a French door refrigerator with ice maker and internal water, upgraded GAS - slide in range with air fry, Panasonic built-in microwave and a Broan Power Pack built-in cabinet hood fan. Stunning elegant QUARTZ counter tops, soft close slab cabinets and sil granite undermount sink compliment the space. Enjoy the generous dining area that overlooks the spacious Great Room with the beautiful Farmhouse exterior elevation out front along with a FOURTH BEDROOM and FULL BATH located on the main level for additional family members or visiting guests that prefer no stairs. The 10x10 deck includes a BBQ gas line ready for your Summer grilling. You will discover the 2nd level boasts 3 sizeable bedrooms with the Primary Bedroom including a gorgeous 4 pc private en suite and generous walk-in closet along with 2nd floor laundry for ease of convenience. In addition, enjoy a nicely centralized Bonus Room that separates the two additional bedrooms and the Primary Bedroom for additional privacy. Raised 9 ft basement ceiling height and 3 pc rough in for future bath development and space for you to build double detached garage at your leisure. Not to mention your Jayman home offers Smart Home Technology Solutions, Core Performance with TEN SOLAR PANELS, BuiltGreen Canada Standard, with an EnerGuide Rating, UV-C Ultraviolet Light Air Purification System, High Efficiency Furnace wi th Merv 13 Filters & HRV Unit, Navien-Brand tankless hot water heater and triple pane windows. Enjoy the lifestyle you & your family deserve in a wonderful Community you will enjoy for a lifetime. (id:51989)
Jayman Realty Inc.
#214 9504 182 St Nw
Edmonton, Alberta
This like-new two bedroom condo makes an ideal first home or investment! Enjoy the open concept and private balcony with adjoining storage area. The clean white kitchen adjoins the dining area and sunken living room with electric fireplace. Your primary bedrooms has a walk-through closet and 2pc. ensuite. The secondary bedroom could also make an ideal home office and adjoins the main full bathroom. Convenient in-suite laundry hook-ups. Close to schools, parks, major commuting routes, and shopping. This home is available with a quick closing! (id:51989)
Century 21 Masters
203, 4303 1 Street Ne
Calgary, Alberta
This stylish 890 sq. ft. condo, built in 2014, is located in the sought-after neighborhood of Highland Park. Designed with an open-concept layout, it features two bedrooms separated by a spacious living area, two full baths, and a versatile den. High-end finishes include 9’ ceilings, in-floor heating, granite countertops in the kitchen and bathrooms, stylish hardwood laminate flooring, in-suite laundry, stainless steel appliances, and window blinds. The primary bedroom boasts a walk-through closet leading to a private ensuite. A sliding door from the living room opens to a generously sized balcony with a gas line for BBQ, overlooking a serene green space and garden. Additional perks include an oversized storage locker and bike storage. Just one block from transit and close to shopping and all amenities! (id:51989)
Trec The Real Estate Company
52 Auburn Sound Crescent Se
Calgary, Alberta
***** Welcome home beautiful well maintained 2-storey WALK-OUT BASEMENT located in the Estates of Auburn Bay. PRIME LOCATION higher elevation and midpoint location of a QUIET CRESCENT. Excellent layout and design. Gorgeous curb appeal with architectural features like half round circle windows, wood shingle siding dormers, covered front porch, decorative wood trim garage door and stylish street lights add elegance and character. Close to the lake and just around the corner from a playground. SUNNY south west facing fenced backyard. Spacious main floor w 9' ceilings features den, great room with fireplace, gorgeous open kitchen w island/raised breakfast bar/walk-in pantry, oversized nook, powder room and mudroom w built-ins. Spectacular curved stairway is a focal point as you enter the foyer. Hardwood floors and brand new carpeting. Upper level features a spacious bonus room w vaulted ceiling and built-in speakers. Spacious primary retreat w spa-like 5-piece ensuite includes 6' soaker tub, large tile shower and huge walk-in closet with full length mirror. Wake up and go to bed with beautiful west views of the Rocky Mountains. Generous sized 2nd & 3rd bedrooms. Central air conditioning & large full width deck overlooking the sunny SW backyard. Located within close proximity to the lake. The walkout basement is undeveloped with RI plumbing is ready to finish to your liking. Two Lennox furnaces, two Nest thermostats, 50 gallon hot water tank Feb 2022. Circuit breaker and wire ready for hot tub hook up. Nicely landscaped with pear tree in the front, apple tree and crab apples in the back and in-lite outdoor lighting in the patio with extra cable to extend the lighting. Auburn Bay offers quick and easy access to Stoney Trail and 52nd Street. Located just minutes from the lake entrance, you can enjoy year-round activities. This home is also close to South Health Campus Hospital, schools, walking paths and shopping. Easy to view. Call your favorite realtor to schedule a private tour today! (id:51989)
Cir Realty
37, 73014 Highway 591
Rural Clearwater County, Alberta
Tucked away at the back of a peaceful campground, this unique 1-acre recreational property offers the perfect getaway for nature lovers and outdoor enthusiasts. Surrounded by mature trees, this secluded and private lot is your personal retreat in the heart of the West Country. The property features a modded 1978 trailer, thoughtfully updated for comfort and function. Inside, you'll find an RV propane stove & oven, RV fridge, and all-new upholstery. The walls of the trailer have been reframed with 2x2’s for extra durability, and an entire structure complete with deck and roof has been built around it, perfect for relaxing and entertaining in any weather. The deck is fully enclosed with plastic windows that are removable. Also on property is a 10X20 bunkie/shed which is fully insulated and has a convection furnace fueled by propane. The front of the shed is used as a cook house. The outhouse on site is built with solid cedar and has a 1000 gallon septic tank. The entire lot and buildings are powered by 1000 watts of solar, all generators and panels come with the sale. This lot also has enough space to allow for two more trailers to be parked on site for a fee; permission from campground required. This campground is a beautiful, safe, secure and family orientated facility. It is located to numerous lakes & rivers including: Phyllis, Alford, Swan, Tay, Clearwater and Raven River. Onsite amenities include a private 9-hole par 3 golf course, bathroom & shower house, propane, firewood, playground and 5km of roads for walking or bike riding within the campground. This is a leased lot, transferrable 99-year lease agreement expiring April 30, 2103. 2024 annual fees $1781.72. There are 126 privately purchased leased lots throughout the campground and 9 short term rental lots. This is a recreational property, the period of occupancy of leased lots is not to exceed 60 consecutive days or 150 total days per year and is not permitted to be a full-time residence. (id:51989)
Century 21 Maximum
7505 104 St Se
Edmonton, Alberta
Opportunity to purchase a high-profile retail/office building on Calgary Trail with opportunities for both owner/users and investors. Property can be sold fully vacant or with Leases in place. 4,900 sq.ft.± over three floors on 0.10 acre site. Concrete block construction. Six parking stalls at rear plus service road and side street parking. (id:51989)
Nai Commercial Real Estate Inc
5, 7969 49 Avenue
Red Deer, Alberta
TURN-KEY SUB-LEASE AVAILABLE!. SUBSTANTIALLY RENOVATED INDUSTRIAL BAY, Located in Northlands Industrial Park, this fully developed, HIGH-END 4,517 SQ FT Light-Industrial bay featuring a total of 6 offices (3-up), 3 baths (1-up), and an executive-finished boardroom (1,265 SQ FT developed mezzanine space). At the back there's 1900 SQ FT+/- of shop/storage space at the back. (70'x28'W) with a total main-floor footprint of 3,252 SQ FT (28'x120'). A large 12x14' Overhead Door w/ automatic opener, ceiling height of 18', services the back. Partially paved back-alley access for easy loading/ unloading and a generous helping of parking at the front & rear. A tremendous opportunity to sub-lease this nicely built-out industrial condo! . All Office spaces are air conditioned. Operational Expenses of $4.45/PSF or $1,675.05/month (2024) which includes, Taxes, insurance, condo fees, water & sewer. With a base rent of $4,893.42/month, puts this bay at an asking price of $6,568.47/month or $17.45/PSF total. Easy to show during business hours. Possession can be within 30 days. (id:51989)
Century 21 Advantage
Unknown Address
,
Exceptional Turnkey African Caribbean Food Store Business Opportunity! Located in the heart of downtown, this prime business opportunity is surrounded by offices, businesses, and residential units, ensuring a steady flow of foot traffic. With excellent visibility and a strategic location, the store attracts a consistent stream of customers, making it a highly sought-after space. This fully operational, turnkey store spans approximately 2,600 square feet of well-organized retail space. It comes fully equipped with all necessary assets, including coolers, shelving, and a spacious walk-in cooler. The store is designed with a dedicated meat section, providing a wide variety of products, and features well-arranged shelving for an extensive selection of African and Caribbean food items. Additionally, the store includes a bay at the back, offering further operational flexibility. Inventory is already stocked. (id:51989)
Divine Realty
1905, 225 11 Avenue Se
Calgary, Alberta
Luxurious 19th Floor Corner Unit, with a unique and exemplary modern layout. Designed to exceed expectation, Keynote offers you a beautifully crafted home for ease of living where walkability, convenience, and community are key. With only a few units sharing each floor, this intimate building offers privacy as well as tranquility. Purposefully curated, the interior features vinyl flooring, and is wrapped with windows for maximum warmth, light exposure, and magnificent views. The open, gleaming kitchen is sure to inspire and excite you with ample cabinetry, gorgeous stainless steel appliances, and extensive countertop space. The sophisticated master retreat exuberates elegance with a large walk-in closet and Ensuite Bathroom. The second bedroom includes another Ensuite Bathroom and features a walk out balcony. The open concept living space is designed to produce a relaxing atmosphere. Completing this wonderful unit is in-suite laundry, a TITLED UNDERGROUND PARKING stall, and one of the LARGEST TITLED STORAGE spaces in the entire building. What makes this home truly remarkable is the quality of the building and its amenities. Keynote is equipped with a fantastic weight room and cardio room, a hot tub, and a spacious recreation & lounge; it is also CONNECTED to Sunterra. The concrete structure provides soundproofing from the surrounding units. This is the perfect opportunity to live Downtown without being disturbed by the perpetual commotion that usually comes with it. (id:51989)
RE/MAX House Of Real Estate
51 Upland Manor
Brooks, Alberta
Welcome to this fantastic home nestled in the family friendly neighborhood of Uplands. A prime location, close to schools, parks and shopping. This beautiful modified bi-level boasts a practical floor plan, complimented by 3 levels of comfortable living. Lovely laminate floors lead you into the large living, dining room and kitchen. Vaulted ceilings create an airy atmosphere, accented by the abundance of light streaming through the living room window. Family functions can be spent gathering around the island and spacious dining area. A perfect design for both cooking and entertaining. The kitchen features loads of cabinetry, stainless steel appliances, and a convenient pantry. The dining room also offers access to the outside. Dine inside or on nicer days, step through the garden door onto the large deck, overlooking the prairie. Soak up the warmth of the west-facing sunshine. Fully fenced for privacy and the protection of children and pets. At the end of the day, escape to the upper floor into the spacious primary bedroom, complete with a 4-piece ensuite and walk-in closet. 2 more generous bedrooms on the main floor and 1 in the basement, perfect for a growing family. With the bi-level design, an abundance of natural light beams through basement windows. Cuddle up for movie nights in the family room. A generous bedroom offers great accommodations for guests. The laundry room is also located in the basement. In- floor heating also featured in the basement and double, attached garage. Don't wait! Add this one to your list and come have a look! (id:51989)
Century 21 Maximum
139 Prestwick Crescent Se
Calgary, Alberta
Front Porch style home! Ideal family home with many upgrades, attic insulation R50, a newer HWT tank, recent asphalt shingles, newer vinyl plank flooring, newer carpeting up and down, a newer kitchen stove, upgraded lighting, a newer main floor toilet, and a newer retractable screen added to the front entrance. The home has 3 bedrooms up. The lower level has a finished recreation room, a large flex room, laundry, and a utility room. There is a large deck off the back and the back yard is fenced. The home is well located and close to schools, shopping, transit, paths, parks, and all amenities. Easy to view! Vacant! (id:51989)
RE/MAX Real Estate (Central)
7625 104 St Nw
Edmonton, Alberta
DC1 zoned, 2400 square foot building available on high traffic thoroughfare! Currently occupied by established tenant (month-to-month and willing to negotiate lease extension). Opportunity to redevelop or re-tenant and hold as income property. (id:51989)
Century 21 All Stars Realty Ltd
#423 560 Griesbach Parade Pr Nw
Edmonton, Alberta
The Holden, 1169 SQ FT (Builder's size) at The Connaught at Griesbach in the highly sought-after NW community of Griesbach, minutes to Edmonton's downtown. Close to elevators! This two bed, two bath condo has an open floor plan, in-suite laundry and energy efficient heat pump system for heating and cooling. Suite has an oversized south facing patio. Kitchen features Quartz surfaces for a modern touch, stainless steel appliances and soft-close cabinets and drawers. LVP flooring throughout with carpet in bedroom and LVT in bathroom. Enjoy your master suite with generously sized walk-in closet and ensuite. Socialize with friends & neighbours in the library, amenity room and in-building gym. One underground parking stall included with car wash bay for residents. Small pets up to 20lbs automatically approved, larger with board approval. Steps away from numerous amenities! Building treated with fire protectant during construction giving you peace of mind on your investment. (id:51989)
Royal LePage Summit Realty
602 18 St
Cold Lake, Alberta
Discover the perfect blend of luxury and convenience in this stunning 5-bedroom home, just steps from Cold Lake's public beach, splash park, outdoor arena, parks, and schools. The gourmet kitchen boasts impressive white cabinetry, stainless steel appliances, a large center island, and quartz countertops, opening to a bright living room with an electric fireplace. The main floor offers two bedrooms, a 4-piece bath, and a convenient laundry room. Upstairs, retreat to the oversized master suite with a spa-like 4-piece ensuite. The lower level is designed for entertaining with in-slab heat, a spacious family room, a wet bar, two additional bedrooms, and ample storage. Enjoy outdoor living in the fenced yard with alley access, deck with gas HU for BBQ, a stone patio, and a double attached heated garage. A rare opportunity to own a home in an unbeatable LOCATION—don’t miss out! (id:51989)
Royal LePage Northern Lights Realty

