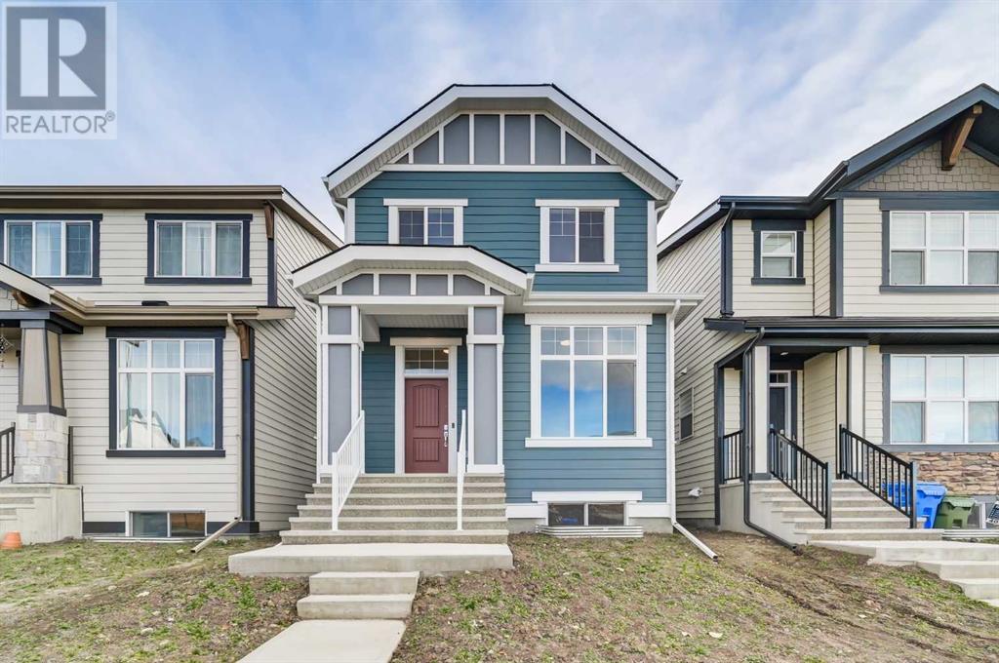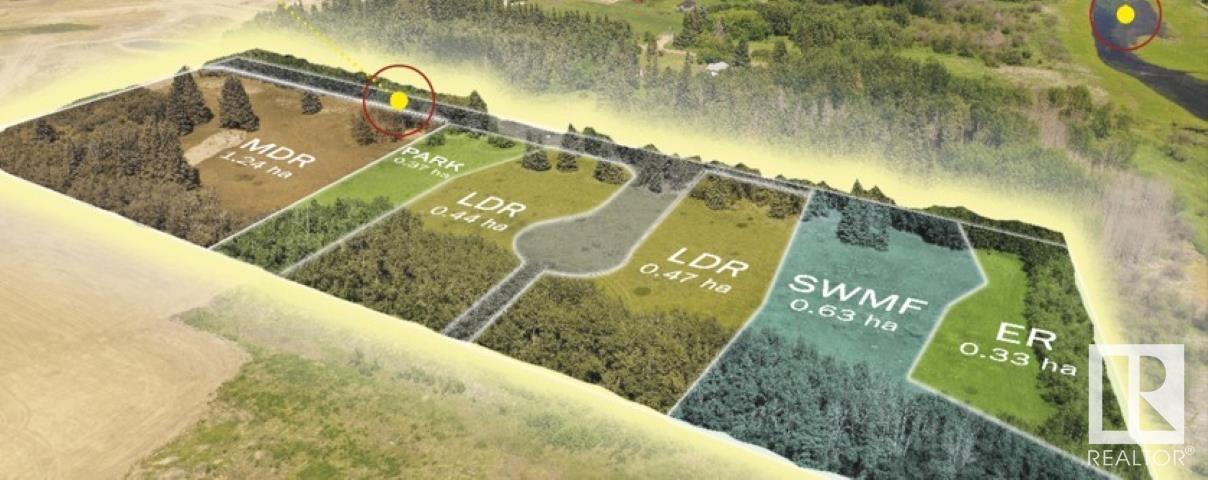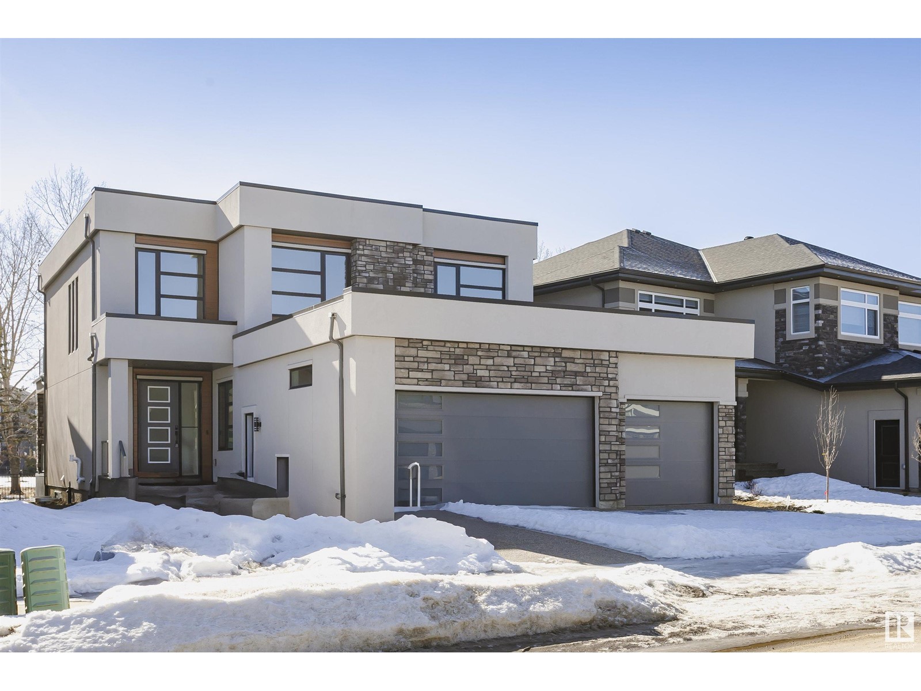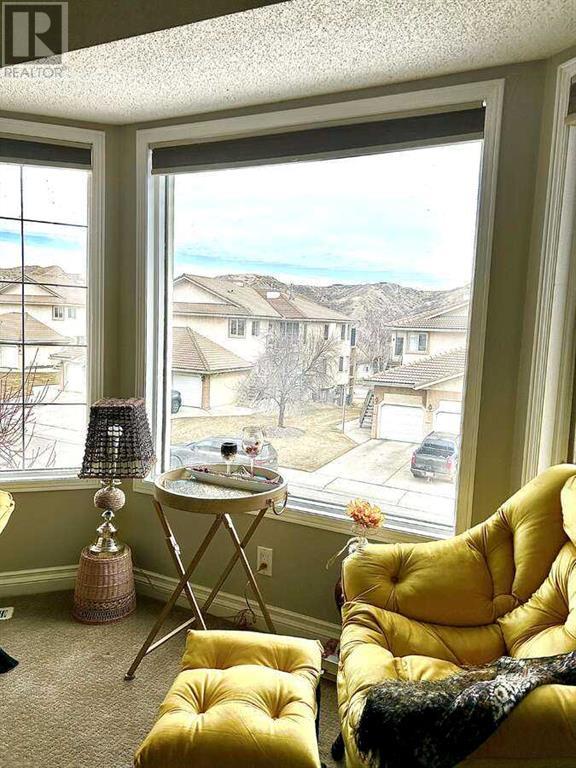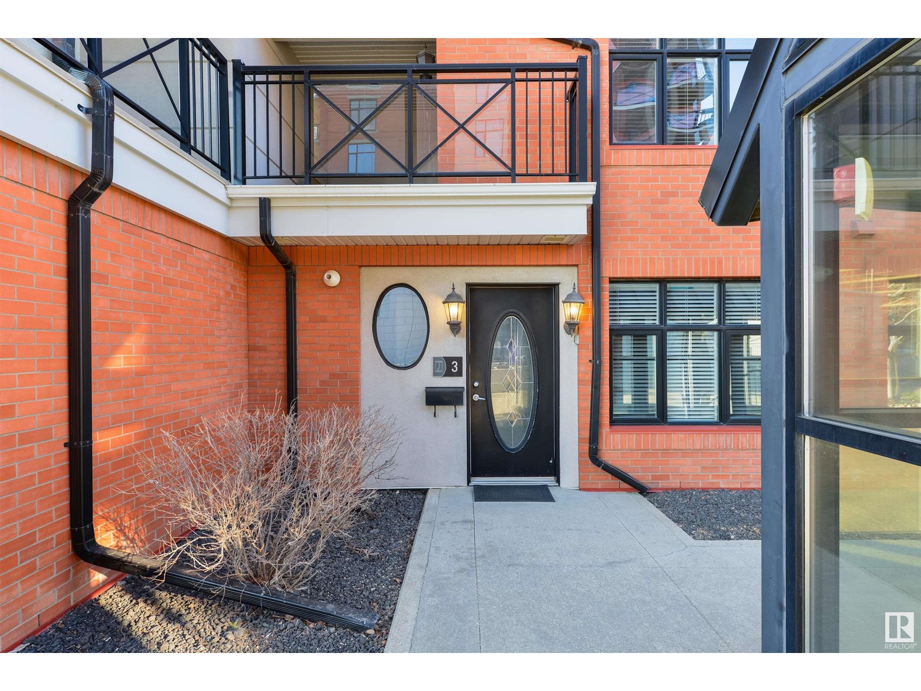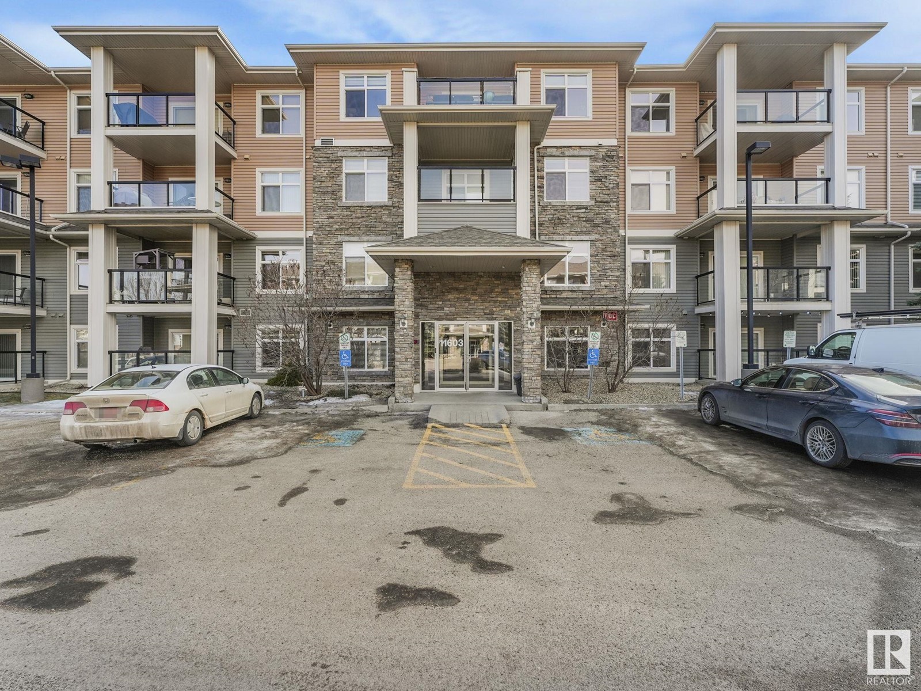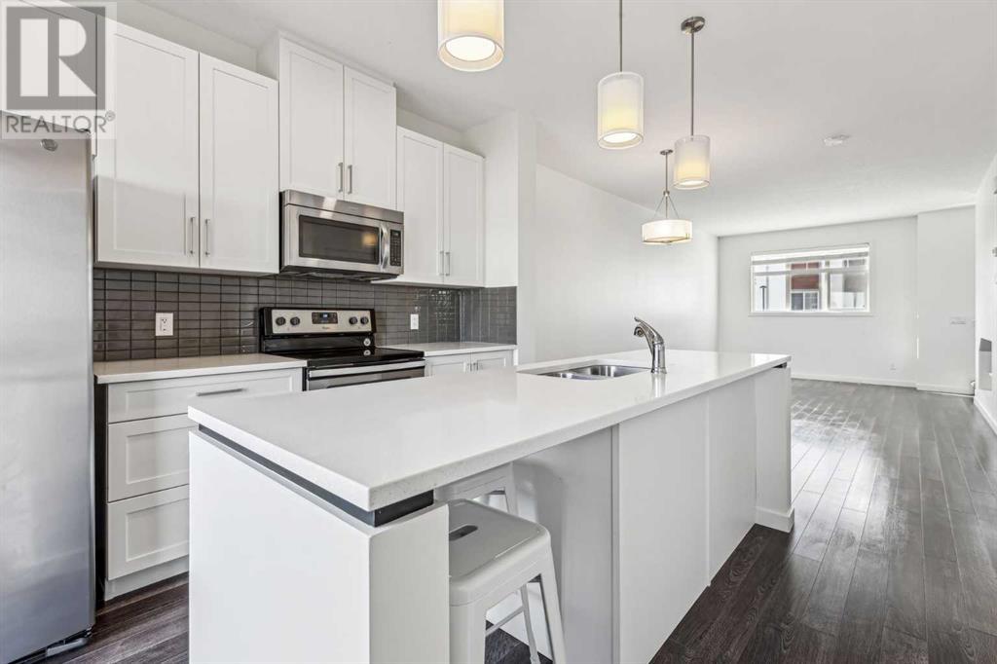looking for your dream home?
Below you will find most recently updated MLS® Listing of properties.
41313 Rr#31
Rural Lacombe County, Alberta
Your Dream Property Awaits! Nestled at the end of a no-exit road, this beautiful 149+ acres is the ideal place to raise a family and entertain friends. Ideally located within easy commuting distance of larger centers like Red Deer, Sylvan Lake, and Rocky Mountain House, as well as smaller nearby communities, this property offers the perfect blend of convenience and seclusion. The fully finished walkout bungalow boasts over 3300 sq. ft. of living space with breathtaking views that you'll never tire of. Enjoy your morning coffee as you watch the sun rise over your own aerated trout pond, complete with a fountain and visiting wildlife. The perimeter of the yard area is lined with towering spruce trees and features trails for hiking, riding, snowshoeing, and more. A second fire pit/camping area offers endless opportunities for exploring nature right out your back door. The property also includes a cozy cabin, complete with a wood stove, perfect for kids' camping adventures in a safe environment. A 900 sq. ft. garage provides ample parking and additional storage, with a convenient side door entry into the house. Inside, the spacious kitchen offers plenty of cupboard and counter space, and a long breakfast bar perfect for visiting with the cook. The primary bedroom is a private retreat with its own sunroom and a newly tiled shower in the ensuite. The main level also includes a comfortable living room, a second bedroom, and a 4-piece bath. Downstairs, the walkout level features a large recreational room with a wood stove and its own bar, additional storage, two large bedrooms, and another 4-piece bath, providing plenty of room for comfortable living. Outside, explore the fire pit area with its' fantastic view as well as a large greenhouse and garden areas. Did we mention the shop? The property also includes a 40'x64' shop with a concrete floor, 14' door, mezzanine, office, water, 3-piece bathroom, 220 wiring, workbench, and more. The attached lean-to provides additional u nder-cover parking and contains a huge, temperature-controlled cold room for everything you grow. Two automatic waterers and fenced pastures enhance the property's potential for self-sufficient living and it can provide you with additional income as well with the crop and pasture rental ($15,000/2024) Range Road #31 is currently being widened as well! Properties like this one are rare—don't miss your chance to own this incredible piece of paradise! GST is applicable (id:51989)
Cir Realty
1295 Podersky Wd Sw
Edmonton, Alberta
Discover contemporary living in the vibrant community of Paisley, known for its parks, walking trails, and family-friendly amenities. This 2,422 SF home is thoughtfully designed for comfort and functionality, offering three spacious bedrooms, a main floor den, and three full bathrooms—perfect for growing families. The sleek, modern kitchen is complemented by a separate spice kitchen, providing extra prep space for culinary enthusiasts. The bright and open living area creates an inviting atmosphere for both everyday living and entertaining. A main floor den and full bathroom offer flexibility for a home office or guest suite. Upstairs, a spacious bonus room provides additional living space, while the double attached garage adds convenience. The legal two-bedroom basement suite is a fantastic mortgage helper or rental opportunity. Located in Southwest Edmonton, Paisley offers quick access to shopping, schools, Anthony Henday, and recreational amenities. (id:51989)
Century 21 Bravo Realty
227, 11850 84 Avenue
Grande Prairie, Alberta
ATTENTION INVESTORS!! AVAILABLE FOR INVESTMENT PURCHASE - LEASED UP/ vacant DOWN duplex with attached garage for each unit - located in Kensington Living! Renting at $2650 up & was leased at $1900 down incl. utilities. Front entry leads to the open concept kitchen, dining and living room. Enjoy the feature dining wall detail and large dining space, cozy living area, and island kitchen with eating bar and pantry, pendant and pot lighting, and garden door to the backyard. The primary bedroom has lovely feature wall detail, walk in closet, and ensuite with custom tile & glass shower. Two more bedrooms and full bathroom on the main floor, and there is a spacious laundry room and storage area just off the front entry. Attached garage for the main floor suite is 14'4"x24'0". The basement suite is VACANT with 2 large bedrooms, a full bathroom, family room, and great kitchen and dining space. The attached garage for the lower suite is 11'2"x24'0". You will love the thoughtful finishings throughout - vinyl plank flooring, beautiful 'designer colour' soft close cabinets, tile backsplash, modern lighting and creative accents. Kensington Living is a friendly community where you will find neighbourhood events and community managed & maintained amenities. HOA fee of $225/mo includes water, local road snow clearing, park/playground/walking trails maintenance, and soon to be added pickle ball/sport courts! Costco, Airport, Hospital, restaurants, shopping, gas stations, banking, etc are all just minutes away. Experience Kensington Living for yourself - West on 84 Avenue through 116 Street - follow the signs to a great investment! (id:51989)
RE/MAX Grande Prairie
1c, 812 6 Avenue Sw
Slave Lake, Alberta
Looking for an affordable home... check this one out!! Open floor plan mobile features spacious primary bedroom with walk-in closet and 4-pc ensuite, 2 additional bedrooms and a 4-pc bathroom , nice size living room and kitchen with lots of cabinets, built-in china cabinet as well as a pantry. Close to playgrounds, schools, shopping and downtown!! (id:51989)
Royal LePage Progressive Realty
#114 138 Sage Valley Cm Nw
Calgary, Alberta
Stunning modern, elegant, well kept, bigger 2-bedroom and 2-bath end-unit condo with huge windows at Q-One Condo Building. Spacious living room, quartz countertops with a huge island in a chef-inspired bright kitchen and lots of cabinets. New stainless steel appliances, wide-plank modern vinyl flooring., and in-suite washer and dryer. The master bedroom has a 4-piece bathroom, can easily fit a queen-size bed and a walk-in closet. The second bedroom has a bunk bed for the kids. The spacious balcony is ready for a BBQ hook up and approximately 79 sqft with a nice view to relax. The underground parking is heated. The unit comes with a titled parking space and a titled storage. Another titled outside parking is available, either for your second car or for your visitors. The condo is strategically located near great amenities like groceries, shops, restaurants, pharmacy, gasoline station, fast foods, and others within a few minutes walk. (id:51989)
Rite Realty
9908 100 Avenue
Grande Prairie, Alberta
Sheer Illusions is a successful local business that has created a loyal customer base which has kept business thriving for over 25 years. With 63 five-star Google reviews and 69 Facebook recommendations, this is more than just a business-it’s a trusted name in the community. The downtown showroom benefits from high drive-by traffic, and the affordable lease is secured until 2028. The 1,473 sq. ft. showroom is fully equipped and ready for the new owner to walk in and start operating. Sheer Illusions has relationships with local builders, developers, and an amazing team of long term employees. It also comes with a decaled van that is fully stocked with tools. This is a turn-key setup with an established website, social media presence, and showroom samples to make this an effortless transition. The current owner is even offering three weeks of training to ensure a smooth handover. More training time can be negotiated if required.The current owner operated this business Monday to Friday working an average of 30-35 hours per week. This is a great business for home and work life balance! While this business is already profitable, there’s still room to grow…expand product offerings, tap into the increasing demand for motorized blinds, work 40 hours per week, or bring in the latest in smart home integrations. A rare opportunity to take over a proven, thriving business with limitless potential. Ask your REALTOR today about inclusions list and how to make it yours. (id:51989)
RE/MAX Grande Prairie
4906 47 Street
Wanham, Alberta
This amazing homes rests on 3 large lots in the quiet neighborhood of Wanham. You have raised garden boxes, green house, mature trees, deck, and double garage. The Main floor is 1200 sf, and the upstairs is 429.79 sf. This is not included in the RMS because it is only 6ft 10 inches high, and must be 7 ft high to be included. It does however give you a lot more great living space. You have a great kitchen open to huge family room. It has tonnes of cupboards, and counters and is wide open. The main floor boasts 2 good size bedrooms and upstairs you have 2 more, and a room that is not quite finished. There have been extensive upgrades in the past few years, including most windows, flooring, and paint, and beautiful new bathroom. This lovely character home is ready for you, and priced to sell. Call to view today! (id:51989)
Sutton Group Grande Prairie Professionals
110, 25 Prestwick Drive Se
Calgary, Alberta
Welcome to this charming 2-bedroom ground-floor unit, offering the perfect blend of comfort and convenience. Step inside to an open floor plan where the bright living room seamlessly flows into the kitchen, featuring ample cabinet space and a convenient eating bar—perfect for casual dining or entertaining. The two spacious bedrooms provide plenty of room for relaxation, and the 5-piece bathroom offers a touch of luxury. You'll love the ease of titled underground parking and the unbeatable location—close to all the amenities you need. This home is the ideal spot for anyone seeking modern living with everything at your fingertips! (id:51989)
RE/MAX Key
335 Magnolia Drive Se
Calgary, Alberta
Step into modern living with this brand-new 2024 build home in the desirable community of Mahogany. Every detail has been meticulously upgraded for your comfort and style. This home showcases an open-concept layout with HUGE WINDOWS and soaring 10- foot ceilings on the main floor, 9-foot ceilings in the basement and upper floor, offering an airy, spacious feel throughout. It features 3 bedrooms and 2.5 bathrooms, luxury vinyl plank flooring on the main floor and stairs, and a gourmet kitchen with quartz countertops, extensive cabinetry, and a walk-in pantry. A dedicated office space on the main floor caters to the modern work-from-home lifestyle.Among its $40,000 in luxurious upgrades are pot lights throughout, a full-height standard kitchen wall tile behind an upgraded 30” stainless steel modern-style chimney hood fan, setting the scene for a culinary haven. All upgraded stainless steel appliances include a gas front control range, enhancing your cooking experience to gourmet levels. The addition of a Blanco 18” undermount sink adds a touch of elegance to functionality. Also, enjoy the convenience of A whirlpool front-load steam laundry set, and the property's water system is upgraded with a Waterboss high-efficiency water softener/conditioner, which ensures better tasting water, softer skin, and brighter fabrics.Upstairs, you'll discover a spacious primary bedroom featuring a walk-in closet and a dual sink vanity. Adjacent to it, there are two well-sized bedrooms and an additional full bathroom, providing ample space for family or guests. Also on this floor is a bonus room, equipped with pre-installed media wiring for a wall-mounted TV, ensuring the home is set for modern entertainment needs. The basement's well-thought-out layout has great potential for a separate suite(subject to approvals and permitting by the municipality) with its own entry and offers flexibility for rental income or multi-generational living.Enjoy private access to Calgary's largest f reshwater lake, ideal for paddle-boarding, boating, fishing, and benefit from nearby amenities like Mahogany Village Market for shopping, dining, and services. proximity to schools, and quick access to major roadways. Book your showing today! (id:51989)
RE/MAX Complete Realty
8318 122 Av Nw
Edmonton, Alberta
Perfect investment property or opportunity for first-time home buyers to start building equity. Corner lot, half duplex on a large, fully fenced lot with two entrances from the outside. Generous living room with picture window facing sunny southside. Ceramic tile flooring in living room, kitchen and entry. Galley kitchen open to sunny breakfast nook, 3 bedrooms on the main floor and full bathroom. Second separate side entrance with long closet (possible future laundry), this area could be enclosed to separate main and basement level. The basement is open and could be divided for additional rooms, a full bathroom, a laundry room, and plenty of storage. Single detached garage is just a few steps away and will keep your car safe and secure or provide extra, revenue or storage space. Great location with easy access to major shopping, public transportation and Yellowhead. (id:51989)
Keystone Realty
#115 13005 140 Av Nw
Edmonton, Alberta
Welcome home to this spacious 2 bedroom two bath condo in well maintained Palisades! This suite abode comes with TWO titled stalls, one is underground in your HEATED PARKADE, close to the exit, and the other is surface, with shopping and many amenities nearby all this home needs is YOU! Check out the builder style floorplans in the photos! (id:51989)
RE/MAX River City
453035a Range Road 74
Rural Wetaskiwin County, Alberta
Beautiful quarter section south of Alder Flats! This property is a full 160 acres with $4300/yr oil and $4500/yr land lease revenue! The land is fenced and cross fenced with corals and a seasonal creek running through the property. There is a nice treed yard site with towering spruces giving lots of privacy to the home. Lots of potential with two sets of services on the property, one set to the existing house and another site ready for a new one. The current home is spread out over 1800sqft with 3 bedrooms plus an office and a 4 piece bathroom. Also with the property is an older 24'x64' shop/barn with 220v power running to it, and a single garage that has been converted to a workshop. This quarter is in a great location close to crown land, Buck Lake, and Grey Owl Meadery! (id:51989)
RE/MAX Vision Realty
2401 40 Street Se
Calgary, Alberta
An incredible opportunity for investors, builders, and developers, this rare RC-G zoned CORNER LOT with a back lane spans 50 x 126 feet, offering the potential to develop a 4-plex with legal suites for up to eight units, subject to city approval. Located on a quiet street just a few blocks from schools, the property features a fully fenced oversized lot. The main floor includes two bedrooms, a full bathroom, a large living room, a sitting room, and a bright solarium overlooking the backyard. Basement features a separate entrance, with a kitchen, two bedrooms and bath. A single detached garage and ample street parking add convenience, while the surrounding area continues to grow with new developments along 17 Ave SE. Whether you're looking to build now or hold for future development, this property presents an exceptional chance to live, rent, and invest, with a long-term tenant already in place. Don’t miss out on this prime development opportunity with endless potential—act now! (id:51989)
Keller Williams Bold Realty
53509 Rge Rd 60
Rural Parkland County, Alberta
Year-round resort living is within reach at Sunset Shores on Lake Isle, just an hour west of Edmonton and north of Seba Beach. This 2022 Triple M Endeavor 2 Bedroom Park Home is designed for four-season living, making it a perfect getaway or permanent residence. With all the modern features you'd expect in a conventional home, this tiny home offers the added benefits of lower utility and maintenance costs. The spacious lot features a large wraparound deck and a 10 x 16 gazebo, seamlessly extending your living space into the outdoors. Nestled in a scenic, tranquil area away from the main resort, this property offers a perfect blend of comfort and natural beauty. Whether you're seeking a peaceful retreat or a vibrant community experience, Sunset Shores provides an ideal setting for both relaxation and adventure. Enjoy the serene surroundings, recreational activities, and the ease of living in a home that is both efficient and stylish. Don’t miss the opportunity to own this unique property! (id:51989)
RE/MAX Real Estate
27 Genstar Annex
St. Albert, Alberta
Riverlot #22 10 Acres (5.31 developable) located on Sturgeon River minutes from downtown St. Albert. 3.06 Acres Medium Density - 80 units approved 2.25 Acres Low Density - 33 units approved Servicing to site. City water to property, oversized sanitary to property, electricity to property, and natural gas at lot line. Subdivide and developable this year. Riverside Area Structure Plan. (id:51989)
Comfree
4690 Chegwin Wynd Sw Sw
Edmonton, Alberta
Welcome to this exquisite brand-new LUXURY home! Step inside to a well-designed mudroom leading into a well-appointed open floor plan. The chef's dream kitchen is a true highlight, complete with a convenient BUTLERS KITCHEN that makes entertaining effortless. An inviting bar on the main floor adds an extra touch of elegance, with an additional BEDROOM ON THE MAIN FLOOR is perfect for visitors or as a home office with attached In -Suite 3-piece bathroom. Going upstairs, you will find FOUR spacious BEDROOMS. The spectacular primary suite is thoughtfully Designed at the backside of the house for added privacy and features a generous walk-in closet and a lavish five-piece ensuite bathroom. Completing the upper level is a large bonus room, and laundry room. Wall to wall Covered deck with natural gas line and upstairs Balcony accommodate your outdoor gatheings. Located in a beautiful area close to Chappelle Gardens with amenities like a spray park and ice rink. Separate Entrance to basement Through Garage . (id:51989)
Maxwell Polaris
7 Canyon Court W
Lethbridge, Alberta
For more information, please click Brochure button. Discover the epitome of luxury living in this stunning 2-bedroom, 2-bathroom condo, situated on the second Level of the prestigious Paradise Canyon.Featuring modern upgrades throughout, this home is a true gem. The spacious primary bedroom offers breathtaking views of the coulees, while the second bedroom boasts a charming walkout balcony. With ceilings soaring over 9 feet high, the living room provides an open and airy feel, perfect for relaxing or entertaining. The kitchen and dining area flow seamlessly onto a private patio, where you can fully immerse yourself in the serene Coulee Views. Step outside and explore the walking trails, ideal for invigorating winter strolls or peaceful summer evenings.The Building Property has No Amenities connection to the Paradise Canyon Golf Resort.This exceptional home delivers on every front. A perfect 10/10 in every way! (id:51989)
Easy List Realty
718 Skyview Ranch Grove Ne
Calgary, Alberta
Located in the sought-after community of Skyview Ranch, this upgraded former showhome offers over 1,400 square feet of developed living space. Thoughtfully designed, this townhouse features two bedrooms, two and a half bathrooms, and a single attached garage. Enjoy the ease of condo living with no lawn to mow or snow to shovel—just move in and relax! The lower level welcomes you with a spacious entryway, offering ample closet and storage options, along with direct access to the garage. Upstairs, the main floor boasts an open-concept layout with sleek laminate flooring throughout. The kitchen is well-appointed with quartz countertops, stainless steel appliances, a pantry, plenty of counter and cupboard space, and a large island with seating. The living room sits adjacent to the kitchen, while the dining area leads to a generous balcony—perfect for relaxing on warm summer evenings. A convenient two-piece powder room completes this level. Upstairs, the inviting primary retreat features a walk-in closet and a three-piece ensuite with an oversized shower. An additional bedroom, a four-piece bathroom, and a laundry area round out the upper floor. Freshly painted, this home is move-in ready. Pet-friendly: Dogs and cats allowed with board approval. Skyview Ranch is a vibrant community with nearby parks, playgrounds, a ball diamond, and soccer fields. Families will appreciate the convenience of having Prairie Sky School and Apostles of Jesus Catholic School within a 10-minute walk. Commuting is easy with quick access to Country Hills Boulevard, Metis Trail, and Stoney Trail, while Calgary International Airport is just a 10-minute drive away. Shopping, dining, and entertainment options at CrossIron Mills and New Horizon Mall are also minutes from home. Take advantage of your opportunity to see this incredible property in person—book your showing today! Be sure to check out the floor plans and 3D tour for a closer look before your visit. (id:51989)
Real Broker
3 9026 Jasper Ave Av Nw
Edmonton, Alberta
A rare find in downtown Edmonton, this secure, gated three-bedroom, three-bathroom townhouse offers the space and comfort of a single-family home without the hassle of upkeep and maintenance. Lightly lived in for only six months per year, it remains in pristine condition. The home features vaulted ceilings, hardwood flooring, a fireplace, and a sleek modern kitchen with quartz countertops. Enjoy BOTH a balcony AND private back yard, perfect for relaxing. Stay comfortable year-round with central air conditioning and feel secure with a top-tier security system. Perfect for anyone who leads an active lifestyle, travels or works out of town, this gated community offers exclusive amenities, including a gym and common area, plus titled/heated underground parking. Just steps from the river valley, and close to transit, Rogers Place, boutique shops, and Edmonton’s thriving restaurant scene, this home blends luxury and convenience. Step into your future today! HEAT, ELECTRICITY & WATER INCLUDED! (id:51989)
Initia Real Estate
1729 Baywater Drive Sw
Airdrie, Alberta
Welcome to your dream home in the sought-after community of Bayside in Airdrie! This gorgeous two-story residence offers the perfect combination of style, comfort, and modern amenities.Step into the inviting foyer, where you're immediately greeted by a thoughtfully designed main floor featuring an open-concept layout. The heart of this home is the beautiful kitchen, complete with sleek quartz countertops, elegant tile backsplash, high-quality stainless steel appliances—including a gas range—and a convenient corner pantry. Adjacent to the kitchen, enjoy family gatherings in the spacious dining area, or relax in the cozy living room next to the charming fireplace. The main level is conveniently completed with a dedicated laundry room.Upstairs, you'll find a serene primary bedroom retreat with a spacious walk-in closet and a luxurious 4-piece ensuite bathroom. Two additional well-sized bedrooms and a large bonus room, ideal for movie nights or a family game space, round out the upper level.The basement offers endless possibilities to design and create your own personalized space to meet your family's needs.Enjoy summer days in the meticulously maintained south-facing backyard, featuring a large deck, storage shed, underground sprinkler system, and air conditioning for ultimate comfort during warm months.Located close to scenic walking paths, parks, schools, and local amenities, Bayside provides an exceptional family lifestyle in a community you'll love to call home.Experience this immaculate Bayside gem—your next home awaits! (id:51989)
Real Broker
#3901 10180 103 St Nw
Edmonton, Alberta
Stunning Half-Floor Sub-Penthouse @ Encore Tower - 3 directional views feature South-East River Valley, Rogers Place and Downtown's Financial Core. Suite Highlights include a gourmet kitchen with alcove + under cabinet lighting, Fisher Paykel appliances - gas range with sleek hood fan, wall-oven, fully integrated fridge + dishwasher. Extensive marble upgrades - 2-sided fireplace, kitchen + vanity countertops, custom marble tile showers and jacuzzi tub, flooring in the front entry, kitchen and bathrooms. Additional features include power shades, 10ft ceilings, custom shelving closets, and convenient laundry room. Favorite features include a huge south-terrace, 3 balconies with over 500 Sqft of out door space & 2 titled stalls located on P1, and 2 tandem titled stalls on P6. Live within downtown's ultimate location and convenience - adjacent to ICE District!. Tower's amenities include concierge services, party room with kitchen, fitness room and 4th floor roof patio with hot tub + cabana seating. (id:51989)
Mcleod Realty & Management Ltd
#425 11603 Ellerslie Rd Sw
Edmonton, Alberta
Immaculate 2-Bedroom Condo in Rutherford – Top Floor, Move-In Ready! Discover this bright and spacious 1,010 sq. ft. TOP FLOOR unit in the heart of Rutherford! Meticulously maintained, this open-concept layout features a generous living area, a stylish kitchen with an island, and a dedicated dining space. The primary bedroom boasts a walk-through closet leading to a 3-piece ensuite, while the spacious second bedroom is conveniently located next to a 4-piece bath. Enjoy the added bonus of a covered balcony facing sunny south exposure—perfect for relaxing! Residents have access to fantastic amenities, including a games room with a kitchenette, a fully equipped gym, and easy access to major routes such as the Henday, Calgary Trail, and Gateway Blvd. Includes one underground parking stall and one surface stall. Move-in ready—don’t miss out! (id:51989)
Maxwell Polaris
70 Copperstone Common Se
Calgary, Alberta
Huge Price Adjustment! This gorgeous Townhome in Copperfield offers an abundance of natural light and high ceilings. The second floor features 2 spacious bedrooms, including a primary with an ensuite, plus a second full bathroom and UPPER-LEVEL LAUNDRY. The open-concept main floor includes a bright living, dining, and kitchen area with QUARTZ COUNTERTOPS and STAINLESS-STEEL APPLIANCES. Enjoy the REAR BALCONY with GREEN VIEWS and NO NEIGHBOURS BEHIND. The above-grade lower level offers ample storage, a built-in shoe cabinet, and a partly finished area, that WALKS OUT to the rear GROUND FLOOR CONCRETE PATIO, that could be converted into a rec room or extra bedroom. There is also a SINGLE ATTACHED GARAGE offering extra space for tires and storage, a DRIVEWAY that accommodates another vehicle, and convenient VISITOR PARKING just a few steps away. This home has been PROFESSIONALLY CLEANED and FRESHLY PAINTED, with CARPETS THOROUGHLY WASHED, making it truly MOVE-IN READY. Plus, enjoy a large PLAYGROUND/PARK right in front of the complex. Don’t miss out—schedule your viewing today! (id:51989)
Cir Realty
5812 65 St
Beaumont, Alberta
Discover the perfect blend of comfort and convenience in this beautiful 2-storey freshly painted home offering 1,361 sq. ft. of thoughtfully designed living space—with no condo fees! The main floor welcomes you with a bright, open-concept layout, highlighted by stylish laminate flooring throughout. The modern kitchen is equipped with brand new sleek stainless steel appliances, a spacious island, and plenty of storage, making it a dream for home cooks and entertainers alike.Upstairs, the primary bedroom is a true retreat, featuring his-and-hers closets and a private 4-piece ensuite. Two additional generous bedrooms and another full bath provide ample space for family or guests. Step outside to enjoy your west-facing backyard, the perfect spot to unwind or entertain. Plus, the double detached garage adds both convenience and extra storage. Located just steps from scenic walking trails and peaceful ponds, this home is also within walking distance to Dansereau School (K-9) and Académie St. André (K-4). (id:51989)
Century 21 Masters








