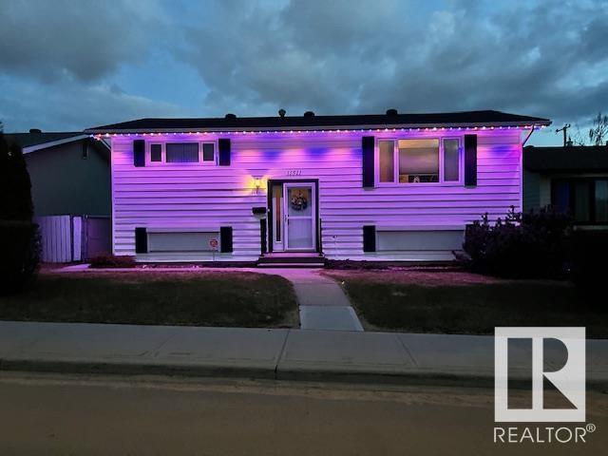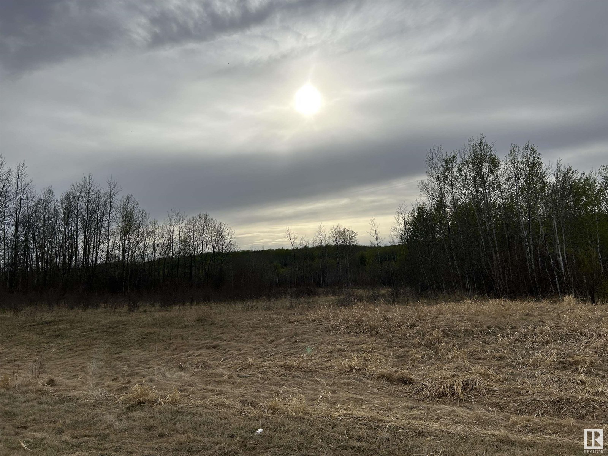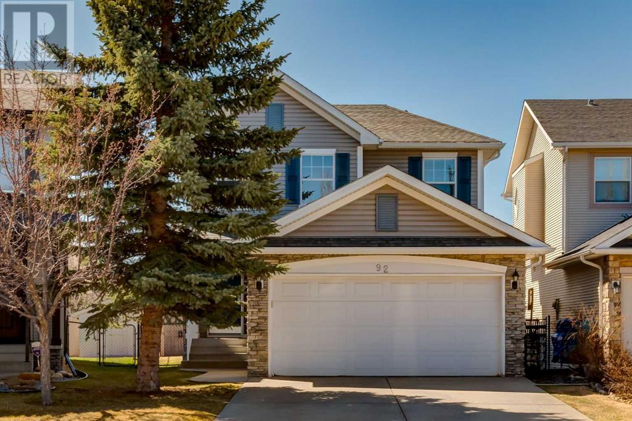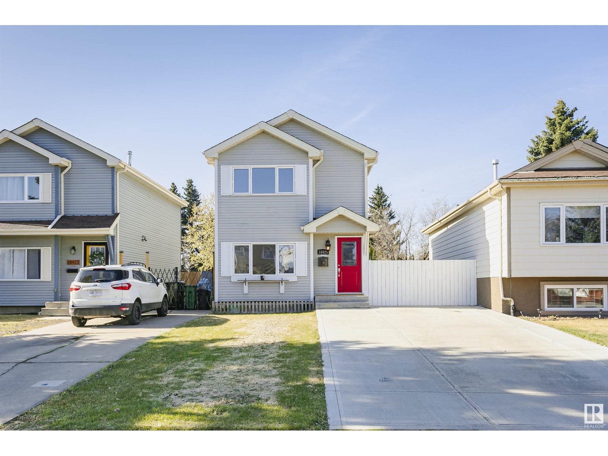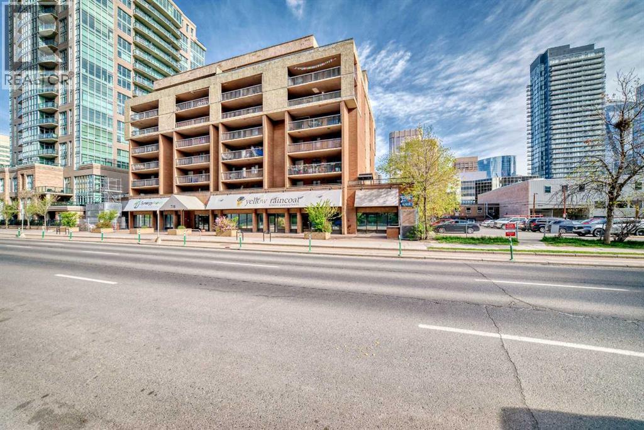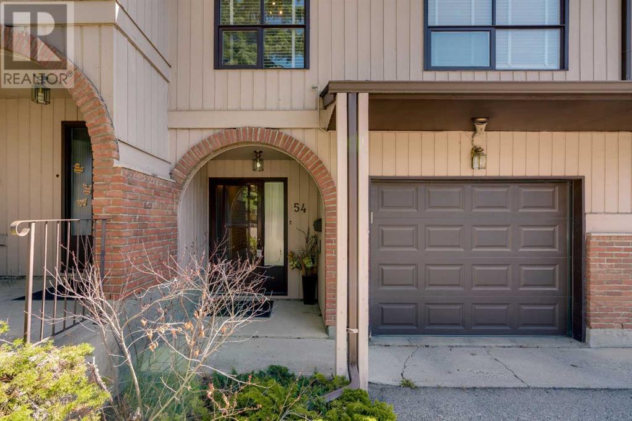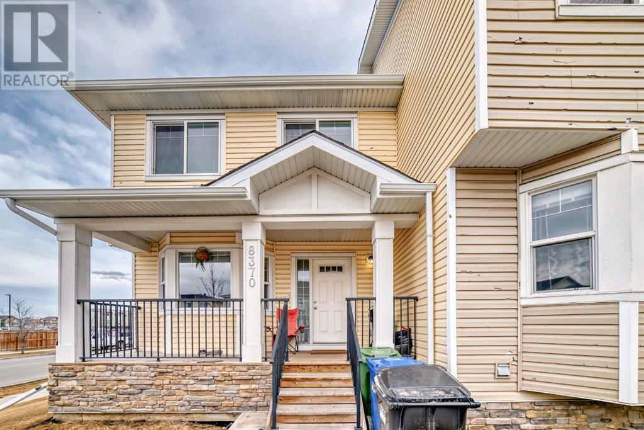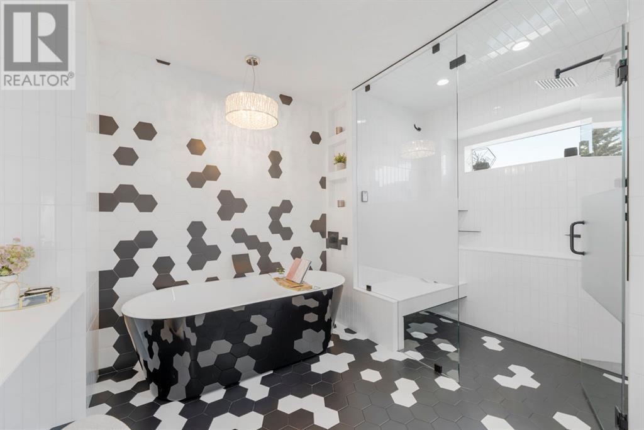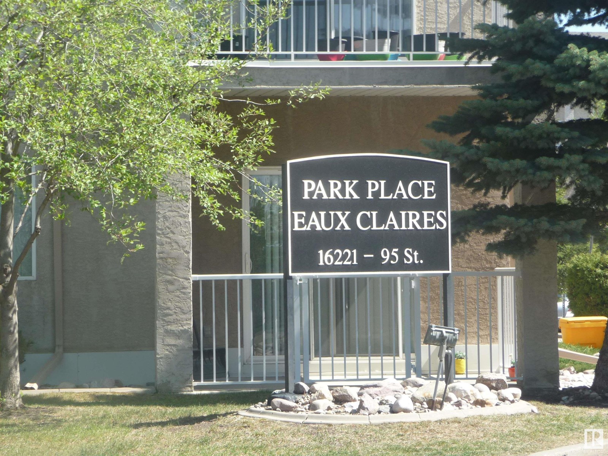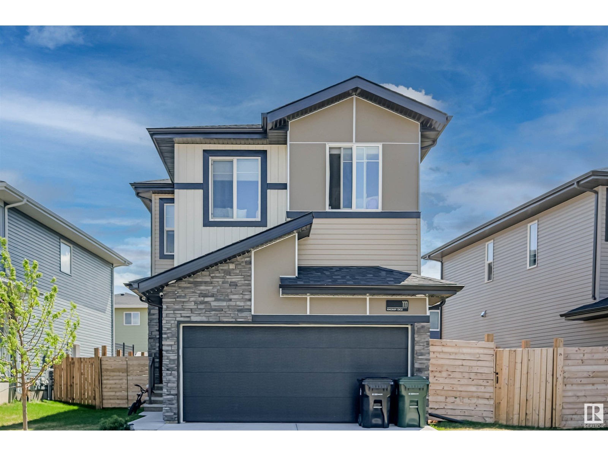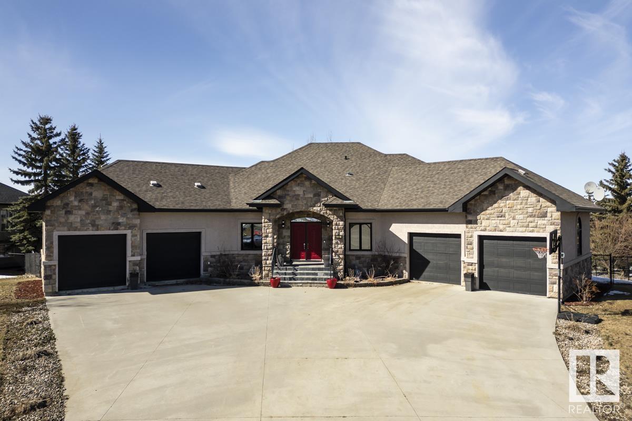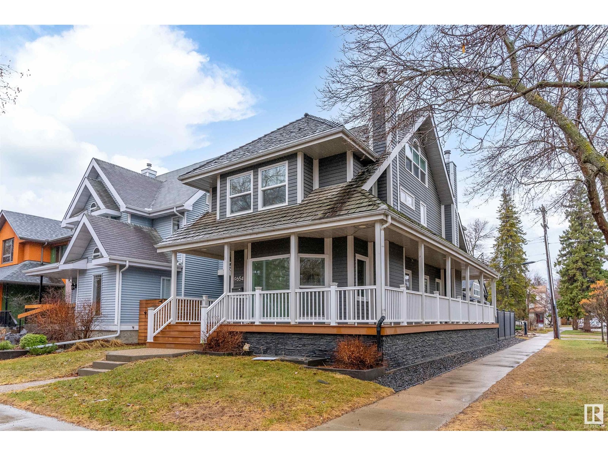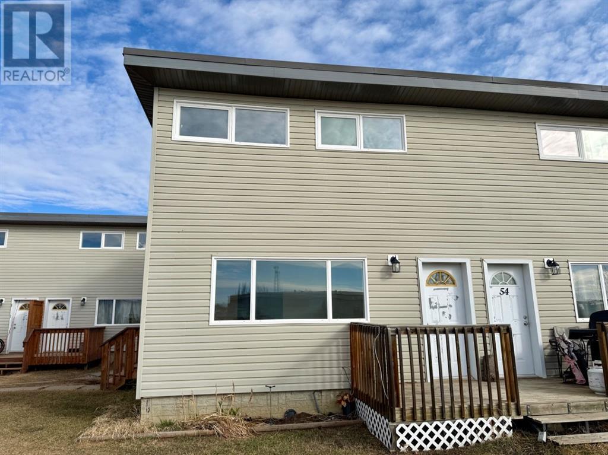looking for your dream home?
Below you will find most recently updated MLS® Listing of properties.
#316 280 Pioneer Rd
Spruce Grove, Alberta
Pioneer Place Shopping Centre presents a prime leasing opportunity with a 1200 sq ft space available. Boasting C3 zoning, this location is ideally suited for retail businesses, service providers, and a variety of commercial ventures aiming to cater to the surrounding neighborhood. In addition to the base rent, additional rent is estimated at $13 per square foot. This is a fantastic opportunity to establish a new business or relocate an existing one within a thriving community, leveraging the high foot traffic and established reputation of Pioneer Place. Don't miss the chance to become a part of this growing area! (id:51989)
Maxwell Progressive
5 Baie Madelene
Beaumont, Alberta
Welcome to this beautifully designed 4-bedroom, 4-bath home nestled in a desired cul de sac in Montelet! Bathed in natural light, this spacious property offers a harmonious blend of comfort, style, and functionality. Expansive windows frame a lush landscape, creating an inviting atmosphere throughout. The open concept living dining area's are a chef's dream. The kitchen boasts updated appliances and lighting, a corner pantry, and south facing windows. To complete the main floor is a living space, den, 2 pce bath and laundry/mudroom. Upstairs you will find the spacious primary suite with a 5 pce ensuite, +two additional bedrooms and a 4 pce bath. The fully developed basement (done by builder of home) offers a living area with gas fireplace, an additional bedroom and 4 pce bath. The south facing backyard is a gardeners dream, with large deck + raised garden beds. Montelet is a family focused neighbourhood, surrounded by walking trails, ponds, schools and all amenities. Move in and ENJOY today! (id:51989)
Maxwell Progressive
11511 43 Av Nw
Edmonton, Alberta
This beautifully maintained and extensively renovated home in Royal Gardens facing a green belt is a must to see .The home features a 20x22ft 2 car garage and an additional 24x19 ft. heated workshop/garage. The home was re-shingled in 2014, insulation is upgraded and has all new windows and new front and back doors. The kitchen was renovated in 2015 with quartz countertops, water filtration system and awesome pull out cabinets and pantry spaces. Bathrooms were renovated in 2019. There is a full kitchen, 2 bedrooms and a bathroom down. Both furnaces are newer (2021/2024). There are even leaf filters on the house gutters, new railings inside and out, privacy roll shutters on all the lower level windows, and a security system with 2 keypads, back, front and doorbell cameras and programmable lights under the front eaves. The back yard features a deck with a gazebo and garden boxes. Close to Southgate, LRT and U of A . (id:51989)
Now Real Estate Group
#504 2606 109 St Nw
Edmonton, Alberta
Up scale, condo residence, overlooking garden courtyard. Perfect for a 1st-time buyer or investor with ALL utilities included in the condo fee. This unit is pristine and includes A/C. Open concept, featuring a tiled entry leading to a beautiful kitchen complete with a double sink, granite counter tops, oyster bar styled island, stainless steel appliances, gas stove and pantry. There is a multi purpose area useful for dining, den or office. The light-filled living room features full-height windows, 9ft ceiling, and cozy electric fireplace. The adjacent balcony includes a gas BBQ outlet. The good-sized bedroom, with double walk-through closets opens to a marble tiled bathroom which is complete with a soaker tub and stand alone shower. The complex is well kept, concrete & steel construction and offers additional amenities such as the exercise room on 2nd floor. Titled underground parking & storage cage. Close to all amenities, shopping, schools and the Century Park LRT. Amazing value, finishes and location! (id:51989)
RE/MAX River City
#205 16221 95 St Nw
Edmonton, Alberta
Welcome to this spotless, bright and stylish two bedroom, two bath condo on the sunny south-facing second floor! Updated with newer laminate flooring and fresh paint, this home offers a functional open layout with large windows that flood the space with natural light. The kitchen flows into a generous living area with access to a spacious balcony—perfect for morning coffee or relaxing evenings. The primary bedroom features a walk-through closet, ceiling fan, and private four piece ensuite, while the second bedroom includes its own walk-in closet and is steps from another full bath. In-suite laundry adds to the convenience. Located near the LRT, shopping, and more, you’ll love the accessibility and ease of living here. Plus, the low condo fees make it a smart choice! (id:51989)
Century 21 Masters
1209 53 Street Se
Calgary, Alberta
Don’t miss this fantastic opportunity to own a well-maintained, move-in-ready home offering approximately 1,000 sq ft of comfortable living space. Featuring 3 bedrooms, 1.5 bathrooms, and no condo fees, this home is perfect for first-time buyers, downsizers, or investors. The main floor welcomes you with a spacious and bright living room, ideal for relaxing or entertaining. The functional kitchen offers ample counter space for cooking and meal prep, perfect for the family chef. A generously sized bedroom with a large closet and a convenient half bath complete the main level. Downstairs, you'll find two additional bedrooms, a full 4-piece bathroom, laundry area, and extra storage space. Step outside to enjoy a private, fully fenced backyard with a lovely deck, ideal for summer BBQs and outdoor gatherings. Located close to shopping, restaurants, public transit, and other amenities, this home combines comfort, convenience, and value in one great package. (id:51989)
Exp Realty
F8, 5300 Vista Trail
Blackfalds, Alberta
LOWER LEVEL CONDO AT VALLEY CROSSING - Easily accessibility and offers affordability. The location of this unit is tucked away and offers a private retreat. The main floor unit has is easily accessed from the parking lot and features an OPEN CONCEPT with 9 foot ceilings. This development borders the popular Abbey Center, a park, walking trails and has convenient entry to Highway 2 and Highway 2A. Inside you'll find 2 BEDROOMS & 2 BATHROOMS. There is also a large storage area, IN-SUITE LAUNDRY, LARGE COVERED "Private" DECK and 2 assigned parking stalls plus lots of visitor stalls. The kitchen has ample counter space and cabinets that have been upgraded to soft-closures hinges, all kitchen appliances are less then 1 year old (Fridge, Stove and Built in Microwave). This condo is very well ran and CONDO FEES are LOW. (id:51989)
RE/MAX Real Estate Central Alberta
122 Spring Creek Common Sw
Calgary, Alberta
Welcome to this beautiful top-floor corner unit in the highly desirable community of Springbank Hill. Featuring a private attached garage and a convenient gas BBQ line, this home offers both comfort and easy outdoor entertaining. The unique top-floor layout also includes a spacious, separate dining area for added elegance. The main floor includes a versatile office/den, ideal for remote work or personal projects. Upstairs, the bright open-concept living area flows effortlessly, with a cozy living room and spacious dining area that leads to a large balcony with a gas hookup for barbecues and outdoor dining. The upper level features two spacious bedrooms, including a private master retreat with a walk-in closet and a bright en-suite bathroom. A second bedroom and a stylish family bathroom complete this floor, with the washer and dryer conveniently located on the same level. Enjoy the convenience of a retail plaza within the complex and Aspen Landing nearby for shopping and dining. Families will appreciate the close proximity to top Calgary schools, including Webber Academy, Calgary Academy, and Rundle College. With easy access to downtown Calgary and major routes like Stoney Trail, you’ll always be well-connected. Plus, the 69 Street LRT station is just two minutes away by car. Move-in ready and filled with modern upgrades, this home is perfect for families, young professionals, or investors. Don’t miss the chance to own this beautiful property in one of Calgary's most sought-after neighborhoods. (id:51989)
Century 21 Bamber Realty Ltd.
Ne 23 62 1 W4 411a Rd
Rural Bonnyville M.d., Alberta
10 ACRES PARCEL WITHIN 10 MINUTES DRIVE FROM COLD LAKE, AND 5 MINUTES FROM CHERRY GROVE! Located right on range road 411A, short drive to French Bay, and the Kinosoo Ridge Ski Resort. Power is at property line, gas close by (adjacent to Cherry Ridge subdivision), Good cellular coverage in the area, back lane access. Build your country home and/or hobby farm here, and enjoy all the tranquility and peace that country living provides. GST may be applicable. (id:51989)
RE/MAX Platinum Realty
92 Cougarstone Square Sw
Calgary, Alberta
Welcome home to Cougar Ridge! Enjoy your first Summer in this spacious and fully developed two-storey detached home in a highly sought after neighbourhood. You will immediately appreciate the curb appeal of this well-maintained home, in addition to the functionality of its layout. Moving through the large front entry area, the open-concept main floor is set to impress with plenty of natural light and space to spread out while remaining connected. The kitchen/dining area boasts hardwood flooring and quality solid wood cabinetry, a large island with a breakfast bar, and abundant storage afforded by the walk-in pantry. Conveniently adjacent to the kitchen is a spacious dining area that seamlessly extends outside through the large patio doors onto an extensive and sunny back deck that makes this home perfect for entertaining. The cozy carpeted living room extends the indoor entertainment space and features a natural gas fireplace. The main level continues with a well-placed half-bath adjacent to the convenient boot-room/laundry-room combo when entering the home through the attached heated two-car garage. The functionality of this home continues to impress on the second story, where you can retreat into your calm and spacious primary suite at the end of a long day, enjoying the luxury of an extended 4-piece bathroom with plenty of counter-space, a separate shower and oversized tub, and the dual advantage of a walk-in closet PLUS large built-in cabinetry for extra closet space. The top floor also includes linen closet, an additional full bathroom, and two more bright and generously sized bedrooms. The clean, fully developed, and well-organized basement continues to showcase the seller’s pride of ownership as well as the functionality of this home. With an electric fireplace, a large living room or play room for the kids, a 4th guest bedroom, a separate office nook, large storage/furnace room, and a newly developed bright and spacious full bathroom (including in-floor heating and a beautifully updated stone-top vanity). This home continues to impress when heading outside, with the well-kept yard, thoughtfully landscaped flowerbeds, and backyard shed. The house is on a quiet street with many community-minded neighbours, a tot-park nearby, and schools/large multi-sport fields within a 3 minute walk. The SW community of Cougar Ridge is rich with well-established amenities of all sorts, and it is ideally situated; Cougar Ridge is located perfectly for work and play—it sits at the edge of the City with easy access to the beautiful Rocky Mountains, while still maintaining a short and direct commute to downtown via Bow Trail. This home and community have plenty to offer—whether you are buying a first home or looking to expand; whether you are looking for turn-key functionality or ready to add your own personal touch—this home is ready for it’s next adventure! OPEN HOUSE Saturday May 10, 1pm -4pm (id:51989)
Cir Realty
18425 95a Av Nw
Edmonton, Alberta
Nestled on a beautiful quiet street in La Perle, is this immaculately maintained home, sweet and stylish 1143 sq. ft. 2 storey home. A great start to HOME OWNERSHIP or INVESTMENT PROPERTY and is better than a townhouse. With 3 bedrooms up, there is ample room. Large windows with lots of natural lighting provides nice vistas of the massive yard. New Front drive concrete parking fits up to 4 cars with room in the yard to build a garage. Recent Upgrades includes paint, all flooring, new kitchen, appliances, new high efficiency furnace and humidifier, doors, new hot water tank, all newer windows, shed , firepit, newer roof . Steps to Great schools and minutes to shopping makes this the ideal home for a young family looking for a place to start. The yard is fenced and landscaped nicely with a garden boxes, and shed. Priced to sell and in move in condition. (id:51989)
Royal LePage Premier Real Estate
606, 718 12 Avenue Sw
Calgary, Alberta
You can enjoy the view and the SUNSHINE all year round. 6th floor south exposed PREMIER LOCATION. Only ONE common wall allowing for a west kitchen window. Both suite and parking are a SHORT DISTANCE TO THE ELEVATORS (2). QUARTZ counters with undermount sinks. Ensuite laundry. Secure BIKE storage. Exercise gym with sauna and 3 piece bathrooms. Balcony is LARGER than most at 30 ft. (end unit). Central location to many amenities with bike lanes out front. (id:51989)
Trec The Real Estate Company
1050 Fowler Road Sw
Airdrie, Alberta
The Damon model features a 9' knockdown ceiling on the main floor and a 9' basement ceiling, offering spacious living throughout. The executive kitchen is equipped with a gas cooktop, built-in stainless steel appliances, undermount sink, water line to fridge, walk-in pantry, and chimney hood fan. A main floor flex room provides additional versatility. Quartz countertops with undermount sinks are found throughout the home, while Luxury Vinyl Plank (LVP) flooring is featured on the main floor and all wet areas. The foyer includes a walk-in coat closet, and extra windows enhance the natural light. The great room is highlighted by an electric fireplace with a painted ledge. The upper floor features a bonus room, and the 5-piece ensuite offers a walk-in shower with tiled walls and bench, soaker tub, dual undermount sinks, and private WC. Enjoy the rear 11'6"x10'6" deck, and black interior and exterior hardware adds modern appeal. (id:51989)
Bode Platform Inc.
19 Goodacre Close
Red Deer, Alberta
Located on a close with a South facing pie lot, this very well cared for home has had many updates over the years, including central air conditioning! The main floor has grey vinyl plank throughout. The living room has a bay window, a linear electric fireplace, which was custom-made, and adjoins a formal dining room that is right off the kitchen. The beautiful kitchen has white shaker cabinets, pantry with pull outs, deep pot & pan drawers, full tile backsplash, under cabinet lighting, stainless steel appliances & quartz counter tops. The kitchen is open to the family room that has vaulted ceilings and lots of windows looking out onto the back yard, double garden doors out to the sundeck. 3 nice sized bedrooms on the main. The primary is large with a 2 pce ensuite, a walk in closet and the other 2 bedrooms share the 4 pce main bathroom. Downstairs has a large family room with another custom built electric fireplace (both custom fireplaces were installed new in 2021 at a cost of $5,000 each). There is a "teenager" sized bedroom with a walk in closet and a 3 pce bathroom. The attached garage is 20x26. Fantastic yard with lots of trees, nicely landscaped, big deck with a gazebo, playhouse with hardi board siding, fully fenced with some portions of the fence replaced in 2024. High eff furnace and hot water tank were replaced in 2019. AC installed in 2022 ($5150), vinyl windows on opening portion of bay windows in May 2023 ($6903). (id:51989)
Century 21 Maximum
3, 50 Elizabeth Street
Okotoks, Alberta
Don’t miss this incredible opportunity to own a well established liquor store with compact and efficient layout that helps minimize employee costs while still providing enough space to stock a wide selection wine, spirits, and cold beer with walk-in cooler for the loyal customers. Located in a busy commercial plaza with convenient parking right in front of the shop, and it benefits from excellent visibility and steady foot traffic. The liquor store is surrounded by a vibrant mix of retailers, other businesses, residential houses, and major roads ensuring consistent daily customer flow. With very reasonable rent, this is a rare chance to own a profitable, turnkey liquor store in a desirable area. 13yr owner is ready to retire. Priced to sell. This deal is unbeatable! Schedule a private showing today before it’s gone! (id:51989)
Maxwell Capital Realty
#407 15499 Castle Downs Rd Nw
Edmonton, Alberta
Experience the Best of Condo Living! Step into this beautifully maintained 1-bedroom plus den condo, where natural light floods the space, creating a warm atmosphere that truly feels like home. Soaring vaulted ceilings welcome you into the open-concept living area, complete with a cozy fireplace—perfect for relaxing evenings. The spacious kitchen offers ample counter space, ideal for entertaining guests or preparing your favorite meals. A generously sized office leads to a versatile loft area, perfect for hosting overnight guests or creating a cozy retreat overlooking the main living room. The oversized primary bedroom is a sanctuary, featuring a private 3-piece ensuite for your comfort. Step outside onto your new balcony and take in the partial lake views—an ideal spot for morning coffee or unwinding after a long day. As a resident, you’ll also enjoy access to fantastic amenities, including a fully equipped exercise room and a refreshing pool, adding to the luxury and convenience of your new home! (id:51989)
RE/MAX Elite
243 Rockyspring Grove Nw
Calgary, Alberta
*Watch the video. Open House: Sat , 12–2 PM & Sun 11-1 pm* Welcome to 243 Rockyspring Grove NW, Calgary. Discover comfort, convenience, and value in this beautifully maintained 3-bedroom, 2.5-bathroom semi-detached home with a single attached garage, located in the highly sought-after community of Rocky Ridge.Boasting 1,958 sq ft of developed living space, this home features 9-foot ceilings and a bright, open-concept layout. The recently finished basement—completed with all required permits—adds versatile space for a media room, gym, or guest suite. Upstairs, a flex area offers the perfect nook for a home office, study area, or reading retreat. This property has seen numerous modern upgrades, including a new basement development, new washer and dryer, updated main floor flooring and baseboards, a new water tank, and a brand-new composite deck for outdoor entertaining. Step outside to explore nearby ravines and scenic pathways, or walk to Rocky Ridge Shopping Centre for your daily needs. You’re also just minutes from the Shane Homes YMCA, Rocky Ridge Community Centre, and enjoy quick access to the C-Train, Stoney Trail, and Crowchild Trail. This is your chance to own a move-in ready home in one of Calgary’s most desirable communities. Don’t miss out—schedule your visit. (id:51989)
Cir Realty
1302, 1121 6 Avenue Sw
Calgary, Alberta
Great opportunity for first time buyers or for someone seeking an income property. This unit offers captivating North and West panoramas of the Bow River along with the convenience of downtown living. Step inside to discover a bright and functional kitchen, which is open to the living room and a large patio door that opens to your private balcony. The suite also offers a comfortable master bedroom, a well-appointed 4-piece bathroom, convenient in-suite laundry and storage, and the added benefit of titled underground parking.Discovery Pointe provides residents with exceptional amenities including on-site security, a well-equipped exercise room, and a fantastic owners' lounge and games room complete with a pool table. To cap it off the LRT is just steps away!The furniture can also be negotiated to be sold with the unit for a great turn key rental opportunity. (id:51989)
2% Realty
905, 1540 29 Street Nw
Calgary, Alberta
Prime investment opportunity across from Foothills hospital, the new Cancer Center and walking distance to U of C! Note the preferred, well-designed FLOOR PLAN to other units that are currently on the market. Perfect location within the complex; where you'll enjoy the quiet in your oversized SW facing fenced yard. This unit is 'move in' ready, boasting newer countertops, new furnace & new tub-surround. Features of note include: timeless maple hardwood flooring & cabinets, microwave hood fan, in-suite laundry & storage, a beautiful open floor plan, an abundance of natural light shining through the double patio doors, assigned covered parking stall close to unit, visitor parking, a short walk to the hospital, shopping, transit and so much more! You MUST come see this home to appreciate all that it has to offer. This well-managed/maintained Complex offers comfort and investment potential in one of Calgary's most desirable neighborhoods. Book your private viewing today! (id:51989)
Purpose Realty
9600 72 Avenue
Grande Prairie, Alberta
Come check out this standout 3 bedroom + den home in the highly sought after South Patterson neighborhood. With exceptional curb appeal, and loads of potential to personalize, this home is perfect for anyone looking for an older style home in a mature neighborhood.Inside, you'll find a bright and functional main floor with a well-laid-out living space, main floor laundry, and a large open kitchen featuring a gas range, perfect for cooking and entertaining. The dining room hosts a gas fireplace and opens up to a generous deck, creating an ideal flow for indoor or outdoor hosting. The living room is bright and flowy complete with extra storage in the bay window seat . 2 out of 3.5 bathrooms have been completely renovated, offering fresh, modern finishes!Outdoors, enjoy beautiful stamped concrete landscaping and driveways that expand around the entire home, adding low maintenance and a high end feel. The side yard can be expanded a further 10 ft or so (previous owners fenced in less than the full lot) and offers the chance to customize your outdoor space even further. Utilize the garden boxes and rain catching barrel to grow your own fresh veggies for dinner. The attached double heated garage and massive driveway provide more parking than you'll know what to do with( you will just have to get that RV you have been dreaming about!), plus, being on a bus route ensures your street is always plowed in winter.Newer shingles have been professionally installed, and the home has seen tons of thoughtful upgrades, still with room to add your personal touch and build equity. While the two original furnaces remain, they’ve been meticulously maintained and are known for their durability, no circuit board failures here!!!!With a large shed, tons of storage, and space to grow, this is a rare opportunity to own a unique property in one of the city’s desirable neighborhoods.Don’t miss out, homes like this don’t come along often. Book your showing today! (id:51989)
Grassroots Realty Group Ltd.
54 Canterbury Gardens Sw
Calgary, Alberta
Tucked into the quiet, tree-lined setting of Canterbury Gardens, this four-level split AIR-CONDITIONED townhouse offers over 1,500 square feet of above-grade space plus a fully finished lower level —providing an ideal combination of privacy, flexibility, and everyday function. Within walking distance to the LRT Station, Fish Creek Park, schools and recreation. Backing directly onto a lush, treed green space, the private rear patio becomes a peaceful extension of your living space, offering a quiet spot to relax or entertain with a natural backdrop. Inside, the thoughtful split-level layout creates clearly defined zones across each floor, balancing openness with separation. Park your vehicle safely out of the elements in the attached garage and proceed into the entrance level with a handy powder room for a quick clean up upon entry. Sit back and relax in front of the brick fireplace in the inviting family room while extra windows showcase mature tree views. The next level up features a spacious living room with large windows that draw in the light, while the adjacent formal dining area overlooks the family room below, ideal for entertaining or everyday connection. Culinary adventures are inspired in the bright white galley-style kitchen with stainless steel appliances and a large breakfast nook to casually gather. The upper levels are home to two well-sized bedrooms with ample closet space and easy access to a full 4-piece bath. Gather in the rec room in the finished basement with wonderful built-ins —perfect for media, hobbies or a quiet work-from-home space. Central air conditioning ensures summer comfort, while the high-efficiency furnace and central vacuum system contribute to year-round ease and low-maintenance living. This pet-friendly (with board approval) complex is mere minutes to Fish Creek Park much, to the delight of outdoor enthusiasts and dog owners with acres of nature and walking trails to explore. This extremely walkable community also boasts an acti ve community centre, ice rinks, sports courts and a city run aquatic and fitness centre. Truly an exceptional location for those seeking comfort, quiet, and space in a naturally beautiful setting! (id:51989)
Real Broker
8370 Saddlebrook Drive Ne
Calgary, Alberta
Introducing a Spacious CORNER Unit Townhouse in Saddle Ridge. Welcome to this expansive corner unit townhouse nestled in the desirable community of Saddle Ridge. Boasting 4 bedrooms and 3.5 bathrooms, this property is an ideal choice for families seeking a comfortable home or investors looking for a lucrative opportunity. Upon approaching the residence, you'll be greeted by a charming extended porch, setting the stage for a warm welcome. Stepping inside, your attention will be drawn to a conveniently located closet on the right, followed by an inviting open concept living area seamlessly flowing into a delightful dining space. There is also a back door leading to a deck where you can relax and enjoy the outdoors. Adjacent to the dining area, you'll find a well-designed kitchen nestled in the corner, benefiting from an abundance of natural light streaming in through the window. Completing the main floor is a thoughtfully included powder room, ensuring convenience for both residents and guests. The layout of the main floor offers ample space to entertain and host gatherings, making it an ideal hub for family and friends. Ascending to the upper floor, you'll discover 3 generously sized bedrooms and 2 immaculate bathrooms. The master bedroom, in particular, impresses with its spaciousness and features an en-suite, providing a private oasis for relaxation and comfort. In addition, this exceptional property offers a fully furnished basement that comprises a master bedroom and a full bathroom. The versatile master bedroom can also serve as a recreational space or fulfill any other desired purpose. Laundry facilities are conveniently located in the basement, offering ease and functionality. This unit comes with ample street parking and a dedicated parking stall located at the back. Situated in a highly sought-after neighborhood in Northeast Calgary, this home presents a fantastic opportunity to become part of a vibrant community. Residents will enjoy close proximity to ame nities, including daycare facilities, schools, grocery stores, pharmacies, parks, scenic walkways, and picturesque ponds. Furthermore, commuting is a breeze, with a bus stop conveniently situated across the street from the property. Don't miss out on this incredible chance to secure your place in this coveted community. Contact us today to arrange a viewing and experience the allure of this remarkable townhouse in Saddle Ridge. (id:51989)
RE/MAX Complete Realty
21323 58 Av Nw
Edmonton, Alberta
Welcome to vibrant community of Hamptons! This 2-story home which boasts approx. 2000 sq. ft., 3 bedrooms, 2.5 baths. Open concept floor plan. Living and dinning rooms have laminate floors throughout. Kitchen loaded with cabinetry and large island. Primary bedroom has a ensuite. 2 good-sized bedrooms and 1 full bath complete the upper floor. backing on to a green field. Fenced yard and double attached garage. Close to schools, shopping & public transportation! (id:51989)
Maxwell Polaris
410, 3111 34 Avenue Nw
Calgary, Alberta
TOP FLOOR VIEW PROPERTY! Welcome to Varsity 3111, a refined residence set in one of Calgary’s most desirable communities—where modern convenience meets serene park-side living. Perched on the top floor, this beautifully appointed one-bedroom, one-ensuite condominium offers elevated living in every sense—boasting approximately 607 square feet of elegant, open-concept space. The heart of the home is a spacious living and dining area, seamlessly connected to a sleek, modern kitchen—complete with a large central island, perfect for casual entertaining. Retreat to the primary bedroom, where you’ll find a thoughtfully designed walk-through closet, private ensuite bath, and in-suite laundry for ultimate convenience. Step out onto your west-facing balcony—an ideal vantage point to take in Calgary’s sunsets, surrounded by miles of parks and pathways just steps from your door. Located within walking distance to the University of Calgary, this home offers both academic accessibility and a peaceful, upscale setting. Underground parking, building entrance, security features include a heated, titled underground parking stall, and full ownership of a titled storage, secure building access, and elevator convenience—all within a well-maintained, professionally managed development. This is more than just a home—it’s a rare opportunity to own an exceptional layout in a prime North West location, with effortless access to shopping, transit, and Calgary’s vibrant downtown. (id:51989)
Exp Realty
180 Carefree Resort
Rural Red Deer County, Alberta
Escape the city and enjoy peaceful lakeside living in this charming 2-bdrm park model backing onto treed greenspace with lake just beyond. Unit 180 offers privacy, space and nature at your doorstep. Whether you’resipping morning coffee or watching the sunset over the water, this is the perfect retreat. Carefree Resort is a private, gated lake resort with a heated outdoor pool, private marina, clubhouse, pickleball courts, playgrounds and much, much more. (id:51989)
RE/MAX Complete Realty
#403 11415 100 Av Nw
Edmonton, Alberta
Welcome to the Metropol building in Oliver, 1000+ square foot unit on the top level. This bright condo has south facing exposure, 9-foot ceilings, and features large windows that allow natural light to pour throughout. As you walk into the kitchen, you'll appreciate lovely white cabinetry, complimentary white appliances, pot lights, and ample counterspace. Enjoy the open concept space with an adjacent dining room and access to the large balcony - excellent for summer BBQ's! A spacious living room is ideal for relaxing with the family. The primary bedroom is the perfect retreat with an oversized double closet and a 3 pc ensuite. This lovely home also features a 4 pc main bath with jetted tub, ample storage throughout, built in speakers, in-suite laundry room, and secured underground parking. Experience all the great amenities downtown has to offer such as golf nearby; shopping, playground, public transportation, both river valley and downtown views. (id:51989)
Maxwell Progressive
419 Millrise Drive Sw
Calgary, Alberta
Prepare to be captivated by one of Millrise’s most unique and modern homes. This extensively upgraded and thoughtfully designed bi-level is a true showstopper, radiating warmth and vibrancy with its signature touches of yellow throughout, truly a perfect complement to the home’s inviting atmosphere. From the moment you step inside, soaring ceilings and an abundance of natural light greet you, highlighting the bright, open living room framed by west-facing windows. A few steps up, the modern chef’s kitchen awaits, featuring sleek cabinetry, not one but two Sub-Zero refrigerators, perfect for food lovers and midnight snackers alike. Built-in bench seating provides a cozy, stylish dining space that flows seamlessly onto the expansive outdoor deck, ideal for entertaining or simply enjoying a sunny afternoon. This level also features a beautifully updated full bathroom for added convenience. Tucked behind an elaborate sliding barn door is your private primary retreat. Designed for true relaxation, this sanctuary offers a substantial walk-in closet, a versatile nook perfect for a home office or reading lounge, and a spacious bedroom easily accommodating a king-size bed. French doors open directly onto the outdoor deck, blending indoor luxury with outdoor serenity. The opulent ensuite bathroom is a masterpiece, showcasing intricate tile work, a deep soaker tub, and a steam shower equipped with a heated bench, wall, and flooring. A floating vanity and LED mirror complete this spa-like oasis. Downstairs, the fully finished lower level offers even more space to enjoy. Two additional large bedrooms, both with egress windows, are perfect for family or guests. A dry bar and a cozy nook, ideal for an office or gaming area, sit just off the large recreation room, complete with an electric fireplace for added ambiance. A full bathroom with heated floors and a beautifully designed laundry room with abundant cabinetry, a sink, and heated floors ensure ultimate comfort a nd functionality. Storage will never be an issue, thanks to a generous crawlspace for all your seasonal items. Additional features that elevate this home include triple-pane vinyl windows, pot lights throughout, a hot water on demand system, water filtration, and a double attached, insulated, and heated garage, offering practicality without compromising on luxury. Step outside to an expansive backyard, perfectly designed for both relaxation and entertainment. A large deck invites gatherings under the stars, while a designated dog run and green space within the fully fenced yard offer room for every member of the family. For added convenience, there is also plenty of storage space located directly beneath the deck, perfect for keeping outdoor furniture, gardening tools, and seasonal items tucked away. Nestled in Millrise, this home offers easy access to Fish Creek Park, trails, transit, shopping, and schools, combining suburban charm with everyday convenience. Book your private showing today. (id:51989)
Royal LePage Benchmark
55 Mahogany Grove Se
Calgary, Alberta
** OPEN HOUSE CANCELLED** You’ll be amazed how much this home offers in such a smart and efficient package. This 2-storey Xeno floor plan makes the most of every inch, combining comfort, style, and functionality in one of Mahogany’s most desirable locations. Situated on a traditional-sized lot on the north side of the community, you’re just steps from both schools, the scenic wetlands, and the entrance to the West Beach—plus you’ll enjoy easy access in and out of the neighbourhood with no need to battle traffic in the mornings. Inside, the main floor welcomes you with a bright and open layout that feels fresh and inviting. Crisp white walls, wide sightlines, and abundant natural light give the space a clean, airy ambiance. At the front of the home, the kitchen is a standout—featuring full-height white cabinetry, warm brown granite countertops, a classic subway tile backsplash, sleek black hardware, and a suite of black appliances that perfectly complement the design. Whether you're cooking dinner or enjoying a morning coffee at the breakfast bar, this kitchen blends function and style beautifully. The central dining area comfortably fits a full-sized table and is enhanced by a transom window and a modern light fixture, creating a welcoming hub for everyday meals or entertaining. At the rear, the living room offers a cozy yet open space with three large windows, an electric fireplace, and a ceiling fan, making it perfect for relaxing or hosting guests. Upstairs, you'll find three bedrooms, including two kids' rooms that each feature large windows and closets with built-in organizers. One room has laminate flooring for easy maintenance, while the rest of the upper level is comfortably carpeted. The primary bedroom is a true retreat, boasting a tray ceiling, generous space, and dual closets flanking the entry to a private 4-piece ensuite. The fully finished basement offers additional living space with luxury vinyl plank flooring throughout and tile flooring in the beau tifully renovated 4-piece bathroom. There's a cozy rec room, a large bedroom complete with egress window and PAX closet system, and a spacious storage/laundry room, making this lower level as functional as it is comfortable. Step outside to enjoy a fully landscaped backyard featuring a small deck with gas line, a stone patio that’s roughed-in for a hot tub, low-maintenance artificial grass, and three mature trees offering privacy and charm. A 22x20 double detached garage and central A/C complete this impressive package. Location, lifestyle, and livability—all wrapped up in a well-designed home that truly punches above its size. Welcome home. (id:51989)
Real Broker
6 123017 Township Road 591
Rural Woodlands County, Alberta
Peaceful Acreage Living Just Minutes from Whitecourt!Welcome to this beautifully updated bungalow nestled on 5.78 private, fenced acres just off pavement on desirable West Mountain Road. Ideal for horse lovers or anyone seeking space and serenity, this move-in-ready property offers modern upgrades and thoughtful, functional features throughout.Step inside to discover vaulted ceilings and a bright, open-concept layout connecting the living, dining, and kitchen areas. A cozy wood-burning fireplace adds warmth and charm, while brand-new triple-pane windows and doors enhance energy efficiency and bring a fresh, modern feel.The kitchen is a cook’s dream, featuring a gas stove (also wired for electric), a walk-in pantry, and a spacious island perfect for gathering. The home is wired for sound, setting the tone for entertaining or everyday enjoyment.With 5 bedrooms and 3 bathrooms, there’s ample space for family, guests, or a home office. The primary suite includes a large walk-in closet, and each room is designed with comfort in mind. Additional highlights include central A/C, central vac with kick sweeps, and in-floor heating roughed in the basement.The triple car attached heated garage leads directly into a convenient main-floor mudroom/laundry room—ideal for busy households.Outdoors, the fully fenced acreage is perfect for horses or other animals, with plenty of room for outdoor hobbies and exploration. A brand-new well ensures reliable water for all your needs.Located just minutes from Whitecourt, this exceptional acreage offers the perfect blend of peaceful country living and town conveniences close at hand. (id:51989)
RE/MAX Advantage (Whitecourt)
16, 284 Shalestone Way
Fort Mcmurray, Alberta
Discover Your Dream Home at 16-284 Shalestone Way – Whether you're a first-time home buyer or a savvy investor, this property is a must-see gem! This immaculate, turnkey townhome offers extensive living space with a low-maintenance lifestyle, featuring 2 Spacious bedrooms (Basement with potential for a third bedroom) 4 bathrooms.Enjoy the convenience of parking for two vehicles (an attached garage and a single-car driveway), central A/C, and a sunny back deck with no rear neighbours, perfect for relaxing in privacy. This fully developed rebuild provides both comfort and convenience, with immediate access to the highway, shopping centers, schools, parks, walking trails, and StoneCreek Village.The attached garage is a must-have for winter parking, and visitor parking is conveniently located just a few doors away, making it easy for guests to visit. Upon entry, you'll find a spacious foyer that connects to the garage and a 2-piece powder room. Further inside, the L-shaped kitchen boasts a breakfast bar with quartz countertops, stainless steel appliances, and is open to the dinette and living room with rich hardwood floors—perfect for entertaining. Step out onto the back deck to enjoy the quiet, open green space.The second level features a large primary bedroom complete with a 5-piece ensuite showcasing dual vanities and a jetted soaker tub for ultimate relaxation. Just outside the primary, you'll find a stackable washer and dryer along with linen storage. The second bedroom offers a large double-sided walk-in closet and its own 4-piece ensuite.The basement level is dedicated to a private primary suite, offering a large closet and a 4-piece ensuite bathroom. This fully developed lower level can serve as an additional bedroom, home office, or extra living area. A final 3-piece bathroom is also located on this level, along with utilities.Set in a beautifully landscaped and well-maintained complex, this home is ready for you to move in. Don't miss out—schedule a private tour of this stunning townhome today! (id:51989)
RE/MAX Connect
#134 16221 95 St Nw Nw
Edmonton, Alberta
Two bedroom, 2 bathroom condo with in-suite laundry and assigned parking. Situated within walking distance of offices, shops, restaurants, and more - yet a couple of blocks away from a main street. This home has been well cared for and is ready for a new owner very soon. (id:51989)
Homes & Gardens Real Estate Limited
111 Kingsbury Ci
Spruce Grove, Alberta
Immaculate Home in Kenton, Spruce Grove! This stylish 3 bed, 2.5 bath home offers QUARTZ countertops, a bright kitchen with STAINLESS steel appliances and pantry, and a stunning open-to-below living room with fireplace. Enjoy 9-ft ceilings, a bonus room, and a luxurious ensuite with soaker tub, stand-up shower, and DOUBLE sinks. Includes a SEPARATE entrance to the unfinished basement, ready for your personal vision and a HEATED DOUBLE ATTACHED GARAGE with SUBFLOORING perfect for working from home. Close to schools, golf, transit, major routes and more. A must-see! (id:51989)
Venus Realty
8315 170 Av Nw
Edmonton, Alberta
Bungalow with A/C in Klarvatten! Located on a 379m2/4,080 sq m lot on a cul-de-sac. 5 total beds (3 up, 2 down)+ fully finished basement. Double attached garage. Durable and water resistant vinyl plank flooring throughout. White IKEA shoe cabinet in front entrance stays. Kitchen has granite countertops and stainless steel appliances. Upgrades include new shingles and hot water tank in 2025. Sump pump has alarm and surge protector. Shed in backyard stays, as well as shelving in the garage. All furniture in the home is negotiable. Backyard has pear, lilac, and plum trees. School bus stops 7 doors down (see bus stop from house), with designated stops at elem and high schools: Elementary schools nearby include Bishop Greschuk, Florence Hallock and Lago Linda. Designated JR High School is Dickinsfield. High Schools nearby include Queen Elizabeth and M.E. Lazerte. CFB Edmonton is 10 km via 97 St or 82 St, At the corner is daycare, Dentist, Chiro, hair stylist. Bus route 1/2 block away. Taxes $3,749.02 in 2024. (id:51989)
RE/MAX River City
#56 53217 Rge Road 263
Rural Parkland County, Alberta
Acreage living just minutes from Edmonton! This custom-built executive home is being offered by the original owner and boasts all of the features of acreage living without a commute, and municipal services! Flanked by his and hers double garages, this beautiful 5 bedroom home was built to last! Enjoy morning coffee on the upper deck backing on to the beautiful yard which is only surpassed by the extensive concrete patio off the walk-out basement which features a hot tub, fire pit and an outdoor metal fireplace. The open main floor includes 3 big bedrooms, a large living area, an extensive breakfast bar and a lovely dining area overlooking the yard. The spacious basement includes a bar, 2 large bedrooms and a huge rec. room. One of the largest lots in the subdivision, this 0.6 acre spread also boasts an above-ground swimming pool, surrounded by another deck for those who prefer to tan. A unique opportunity to enjoy all the benefits of acreage life with municipal services and without the long commute. (id:51989)
Greater Property Group
68 Spruce Avenue W
Brooks, Alberta
WELCOME HOME to this spacious 5-bedroom, 1-bathroom home, nestled in a welcoming, family-oriented neighborhood. Built in 1962, this home offers a great opportunity for first-time buyers or those looking to add their personal touch to a property with strong bones and plenty of potential.Step inside to find a functional layout with room for everyone—whether you need extra bedrooms, a home office, or a playroom, this home has you covered. The metal roof offers long-lasting durability, and the single-car garage adds convenient storage and parking.While the home could use a bit of TLC, it's a fantastic canvas for your vision. With a little updating, you can create the perfect home in a community where kids ride bikes, neighbors say hello, and local schools, parks, and amenities are just a short walk away.Don't miss this opportunity to invest in a solid home with room to grow—come see the potential for yourself! (id:51989)
Cir Realty
112 Fairview Crescent Se
Calgary, Alberta
Location! Location! Location! Welcome to 112 Fairview Crescent SE, a well-maintained 3 Bed 2 bath bungalow with a newly developed basement in the highly desirable South-East community of Fairview. This house sits on a huge 55’ x 100’ (15.77mx30.45m) lot, giving you tons of space all around - they just don’t come like this anymore!! The home has received thoughtful upgrades that enhance both comfort and energy efficiency. A new solar system, installed in 2024, allows you to enjoy significant energy savings and reduced utility bills, making it an eco-friendly choice. The roof and vents were replaced in 2019 and comes with a transferable lifetime prorated manufacturer's warranty for added peace of mind. The home also features a Lennox high-efficiency furnace, washer, dryer, laundry sink, all installed in 2022, and a Whirlpool fridge and range both installed in 2020.This move-in-ready home offers a bright and spacious main floor with oversized windows that flood the living room with natural light. The eat-in kitchen is perfect for family meals, featuring ample cabinetry and a well-sized pantry for added storage. The primary bedroom comfortably fits a king-sized bed, while the second bedroom is bright and perfect for kids, guests, or a home office. A well-maintained bright 4-piece bathroom completes the main floor.The basement which was professionally developed in 2024 with permits, adds valuable living space and is finished with luxury vinyl plank flooring throughout. Here you will find a large recreation room providing an excellent space for entertaining and relaxing as well as a spacious third bedroom, measuring almost 11x12 that offers a comfortable area for guests or a growing family. Also included is an elegant 4 piece bathroom, additional storage, an oversized laundry room with upgraded appliances and a dedicated cold storage room ideal for keeping food and beverages cool, while helping to reduce energy costs.The massive fenced backyard is perfect for kids, pets, or potential future development, such as building a garage or backyard suite (subject to city approval). The front parking pad accommodates two vehicles or an RV, providing plenty of space for parking and recreational needs. This ideal location is just 10 minutes from Chinook Centre, 15 minutes from downtown Calgary and surrounded by top-rated schools, parks, playgrounds, shopping, and public transit. This is an incredible opportunity to own a solid, updated home in a quiet, family-friendly neighbourhood that is sure to keep appreciating in value. Book a showing with your favourite realtor today! (id:51989)
Cir Realty
4668 16a Av Nw
Edmonton, Alberta
This well-maintained 1,126 square foot bungalow in Pollard Meadows is situated on a large lot along a quiet street and is close to schools, transit and the Gurdwara Siri Guru Singh Saba. The main floor features a sunken living room, dining room, kitchen, primary bedroom with a walk-in closet and two-piece ensuite, two additional bedrooms and a main four-piece bath. French doors of the kitchen to a raised deck with stairs to the back yard. A central staircase leads to the fully-finished basement featuring a family room with a wood burning Heatilator fireplace, utility room, cold room, two additional rooms that could be used as an office or craft room, and a three-piece bath. A large attached double garage with two single doors is complemented by a large driveway for plenty of extra parking. (id:51989)
Homes & Gardens Real Estate Limited
112 Westbrook Dr Nw
Edmonton, Alberta
Panoramic RIVER VALLEY views – backing onto Whitemud Creek Ravine – full unobstructed view! The attention to detail provides the perfect fusion between structural strength & architectural form – Urbis Architecture, Mitchell Freedland Design/Vancouver! This home seamlessly blends indoor/outdoor spaces capturing all elements of luxury – Flawless design covers every inch of this stunning home well-appointed & sophistication throughout. The home encompasses just over 5897 SQFT of developed living space with walkout basement – luxury bedrooms, Gym, Art Room, Office, 2.5 bathrooms, 15ft ceilings – North & South Garages - Quad attached garage (extra height for car lifts) – the entire back of the home is floor to ceiling windows. Every finish was hand selected for a luxurious feel - custom millwork & cabinetry, superior lighting & plumbing fixtures - the craftsmanship is like no other fit & finish you have never seen before – West Coast Luxury in YEG - boasting every state-of-the-art finish. (id:51989)
RE/MAX River City
9654 100 St Nw
Edmonton, Alberta
Stunning Riverfront Home! Beautiful 4 bed, 3.5 bath custom-built property with over $100K in upgrades! Steps from the River Valley & minutes to downtown. Features include electric car plug-in, Nest thermostats, in-floor heating (basement + 2nd & 3rd floors), and new triple-pane windows throughout. High-end tile on main, hardwood upstairs, and two real wood-burning fireplaces. Chef’s kitchen with granite counters and premium appliances. Fully finished basement with stylish den, mini-bar, guest bedroom, and steam shower. Primary bedroom overlooks the River Valley with an upgraded ensuite. Bright 3rd-floor bonus room offers stunning skyline views — perfect for a home office or entertaining. Prime location you don’t want to miss! (id:51989)
Real Broker
28 Tanner Street
Red Deer, Alberta
Welcome to this beautifully maintained 5-bedroom, 3-bathroom bi-level in the heart of family-friendly Timberstone—just a couple of blocks from the school (under construction), scenic walking trails and surrounded by parks, shopping, and excellent schools.Step inside and be greeted by 9-foot ceilings, an open-concept main floor with a bright sitting room, dining area, and a stylish kitchen featuring quartz countertops, newer stainless steel appliances, and plenty of prep space for family meals or entertaining.Off the dining area, the patio doors lead to a spacious deck with a hot tub and a large, fenced yard—perfect for kids and pets to play, or for relaxing evenings outdoors.The main level also includes two good-sized bedrooms, a full 4-piece bathroom, and a welcoming primary suite complete with a 3-piece ensuite and walk-in closet.Downstairs offers incredible space with a massive family room, two additional bedrooms (one currently set up as a home gym), and a modern 3-piece bathroom featuring a tiled walk-in shower. You’ll also appreciate the separate laundry room and dedicated utility/storage space. This home offers some unique features including: craft ice maker in the fridge (makes whisky balls), air purifier with UV filter and electric filter to help filter allergens from the air (great for those with allergies), and an adorable play area built under the deck! The home also has infloor heat roughed in, ready to be hooked up! If you've wanted to own chickens, this home has the perfect yard layout to own them! This home truly has it all—style, space, and location in one of Red Deer’s most desirable communities. (id:51989)
RE/MAX Real Estate Central Alberta
79 Prestwick Street Se
Calgary, Alberta
This is a partial interest (50% shared ownership) sale under Part 7 of the Civil enforcement Act in Alberta. There are 2 parties on title and only one person's interest (50%) is available at this time. Information to the property has been obtained through previous MLS listing data and civic records. The listing agent has not been able to gain entry to the property and as a result no interior photos are available and no showings can be arranged. The home is unique in it's design and is styled after an urban loft with the bedrooms on the main floor and kitchen and living room on the upper floor. The home has three bedrooms, two and one half baths, a den, main floor laundry and a large covered balcony facing west on the upper level. The property is located close to schools, public transportation and shopping. (id:51989)
RE/MAX Realty Professionals
12825 207 St Nw
Edmonton, Alberta
Welcome to this fully finished half duplex offering space, comfort and functionality! This home has a total of 4 bedrooms, 3.5 bathrooms, and a fully finished basement—perfect for families or investors alike. Freshly painted, this home feels bright, clean, and move-in ready. Enjoy the brand new plush carpet on the stairs and stylish laminate flooring throughout the second level, enhancing both aesthetics and durability. Upstairs a generous bonus room provides the perfect space for a second family room, home office or play room. The fully developed basement adds valuable living space. Step outside and be amazed by the massive pie-shaped lot—a rare find! Whether you’re dreaming of a garden, a play area for kids, or entertaining under the stars, there’s room for it all. Too hot? Move inside and enjoy the central air conditioning and beautiful living space. Located in a quiet cut-de-sac with great access to all amenities, move-in ready and loaded with value! (id:51989)
Maxwell Progressive
102 Riverbrook Close W
Lethbridge, Alberta
Step into this stunning home where you're immediately greeted by an open-concept layout, beautifully maintained hardwood floors, and windows that flood the space with natural light. This family home is nestled in a quiet cul-de-sac in Lethbridge’s desirable Riverstone neighbourhood. This two-storey property offers a welcoming main floor that features a living room overlooking the park completed with a cozy fireplace, perfect for relaxing evenings. The kitchen provides ample counter space and stunning hickory cabinetry, ideal for preparing meals and entertaining guests, and flows seamlessly into a comfortable dining area. From the dining room, step out onto a large deck that offers beautiful views of the greenspace behind the home, creating a peaceful and private outdoor setting. Also on the main floor, you'll find a convenient laundry room, a two-piece bathroom, and direct access to the attached garage. Upstairs, the home features a spacious family room that offers additional living space for a home office, playroom, or media room. The primary bedroom is generously sized and includes a walk-in closet and a full ensuite bathroom. Two additional bedrooms and another full bathroom complete the upper level. The fully finished walk-out basement adds even more value with a large family room, a three-piece bathroom, and two additional bedrooms, making it ideal for larger families or guests. The utility room is neatly tucked under the stairs and provides excellent storage options. Outside, the walk-out basement opens to a fully fenced backyard with plenty of space for outdoor activities and a hot tub for year-round enjoyment. This home offers a thoughtful layout, great curb appeal, and a prime location with easy access to walking paths, schools, parks, and other west side amenities. It's the perfect blend of functionality and comfort for modern family living. Contact your favourite REALTOR® today! (id:51989)
Onyx Realty Ltd.
504 17 Av
Cold Lake, Alberta
This home has an oversized heated 3 car garage [31'6x21'6 = 682sqft] & the home sits on a traditional large sized lot [50'x150'] with a 20'x8' shed for storage. The home has had extensive renovations over the years, & is located in Lefebvre Heights, right across from the Ivan Krook Sr. Memorial Park with the ball diamond & tennis courts, & only a block from the blue arena. The home is also at the end of the street, with no through traffic. The provincial park is just about a mile away, & it's only a few blocks from the Cold Lake Marina & the lake. Schools & parks/playgrounds are near by. Presently the home is rented out, but tenants are willing to move out early if they can find acceptable accommodation. (id:51989)
RE/MAX Platinum Realty
62 Evergreen Way
Red Deer, Alberta
Beautiful townhouse in Evergreen. Nicely designed home with an open style floor plan. The main floor has 9' ceilings, a beautiful kitchen w/ grey melamine cabinets, 9' island, quartz countertops, pantry and stainless steel appliances. Nice sized living room, big windows throughout and vinyl plank flooring. There is a 2pce bath and a big eating area with garden door out to the covered deck. Downstairs has 2 large bedrooms. Both have 4 pce ensuites. The primary also has a walk in closet and there is a separate laundry room (washer & dryer included). Great yard with maintenance free professional landscaping. This home has a high eff furnace and hot water tank and an h/vac air system. The backyard has a cement sidewalk, vinyl fence, flower bed, and a 3 car parking pad. (id:51989)
Century 21 Maximum
23 Edgewood Place Nw
Calgary, Alberta
welcome to this beautiful fully renovated unique walk up bungalow located in Edgemont the most desirable community of NW Calgary offering almost 3000 square feet of upgraded luxury living space. This house is professionally redesigned and renovated from the studs with state of the art modern yet classy finishes throughout the house . Grand double door entrance feature tiled foyer area with elegant curb staircase leading up to the main level. The lower level has huge family / living area with fire place and feature wall designs . bedroom , 3 piece full bathroom and laundry room . As you come up the main level you are greeted with specious living area with vaulted ceiling with beautiful chandelier leading on to the front balcony with breathtaking views . master bedroom with patio access and ensuite bath . 2 additional generous sized bedrooms and 5 piece bathroom with beautiful tiles and under vanity lights . upgraded kitchen with beautiful appliances , dual tone cabinetry and TAJ MAHAL marble counters and waterfall island . The professorially picked lighting features , granite counter tops , tile selection , wall paper feature walls , brick fire place paint , floor and railing makes this house looks amazing. New furnace , water tank , hardy siding , roof , windows , glass railing . This HOME sits on a huge fully landscaped pie shape lot for your amazing summer patio and bone fire parties , additional gated parking pad at the back for your rv or boat along with the double front attached garage with beautiful epoxy floors . BEAUTIFUL LOCATION CLOSE TO PARKS , WALKING PATHS , SCHOOLS , NOSHILL PARK WITH LOTS OF TREES AND VIEWS . THIS HOUSE MUST BE SEEN AND APPERCIATED . (id:51989)
Royal LePage Metro
53, 305 5 Street
Wainwright, Alberta
Affordable 3 bedroom/1 bath condo living in the Town of Wainwright. Opportunity to own your own property or to invest in a potential income property. (id:51989)
RE/MAX Baughan Realty
56109 Rr 251
Rural Sturgeon County, Alberta
AFFORDABLE ACREAGE minutes from Morinville! 2.47 acres with OVER 300 TREES PLANTED all around, GATED, FENCED AND LANDSCAPED. Home has NEW ROOF, FLOORING AND PAINT. Bright and FULL OF SUN LIGHT the U shaped kitchen features a corner pantry, ISLAND WITH EATING BAR and view of the yard. Large dinette can handle a FAMILY SIZE TABLE with room to grow. VAULTED CEILINGS THROUGHOUT and into the living room. Primary suite fit for a King with WALK IN CLOSET AND A JETTED TUB in the ensuite. 3 MORE BEDROOMS at the opposite end and another full bath. DECKS FRONT AND BACK allow you to capture the SUNRISE AND SUNSETS OVER THE PRAIRIES. 28x22 Garage, WRAPPED IN METAL also has a basement that holds the 3500G cistern. Only 2km of gravel and LESS THAN 20 MIN TO ST.ALBERT OR EDMONTON. Zoned AG which allows for, Home Based Business, A SECOND RESIDENCE, a 2475sq.ft. SHOP, Animals and more. Lots of OPPORTUNITY IN INVEST in this one and watch it grow! MOVE IN READY with Quick Possession! (id:51989)
RE/MAX Elite


