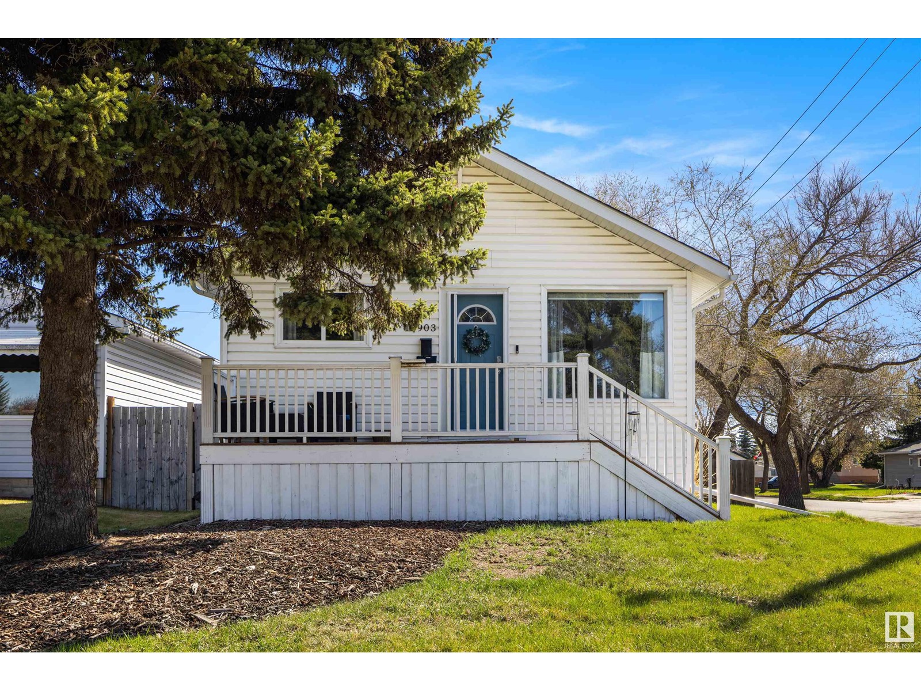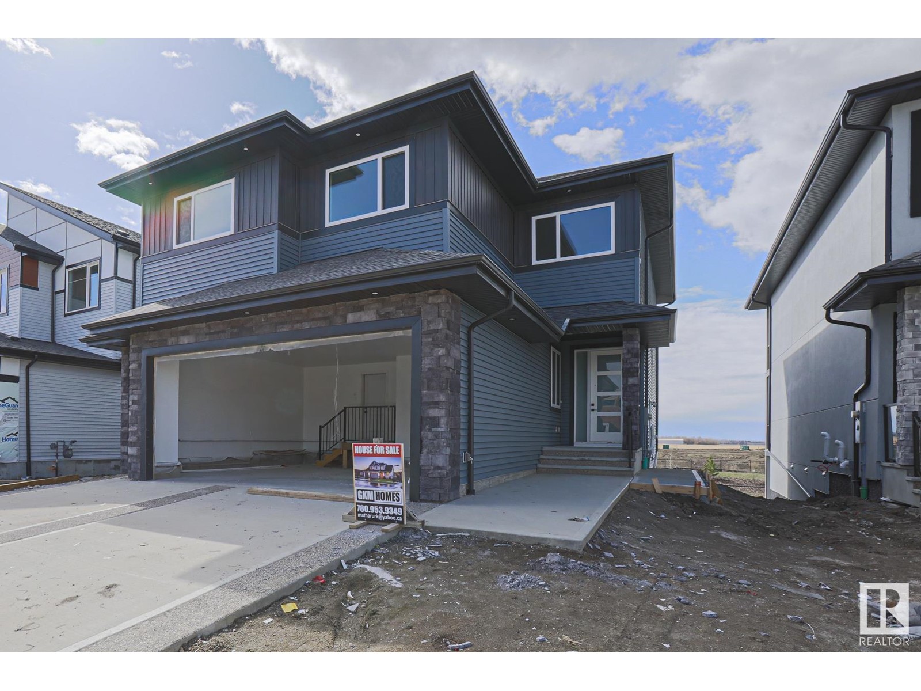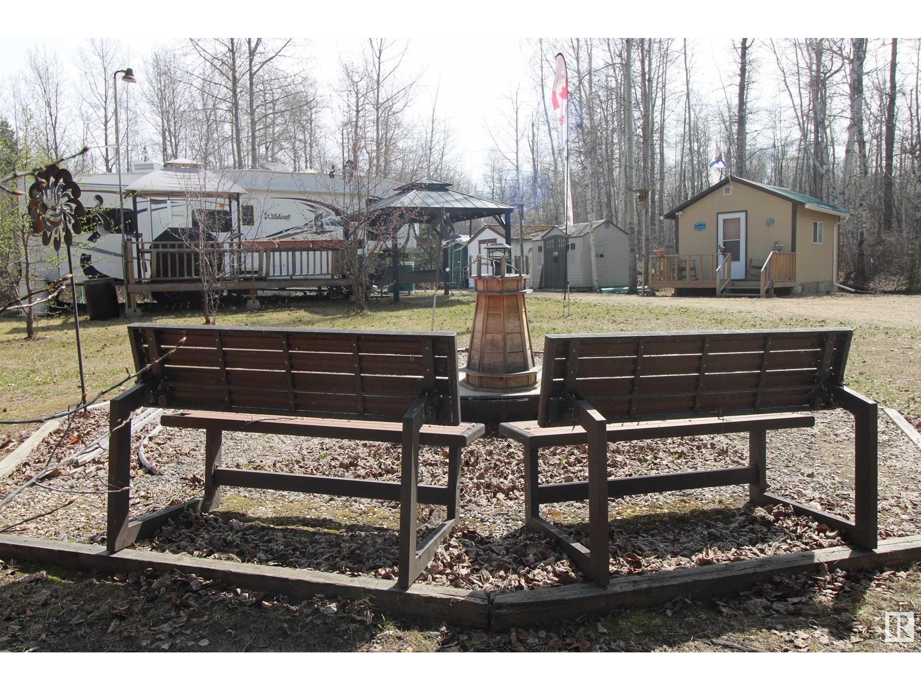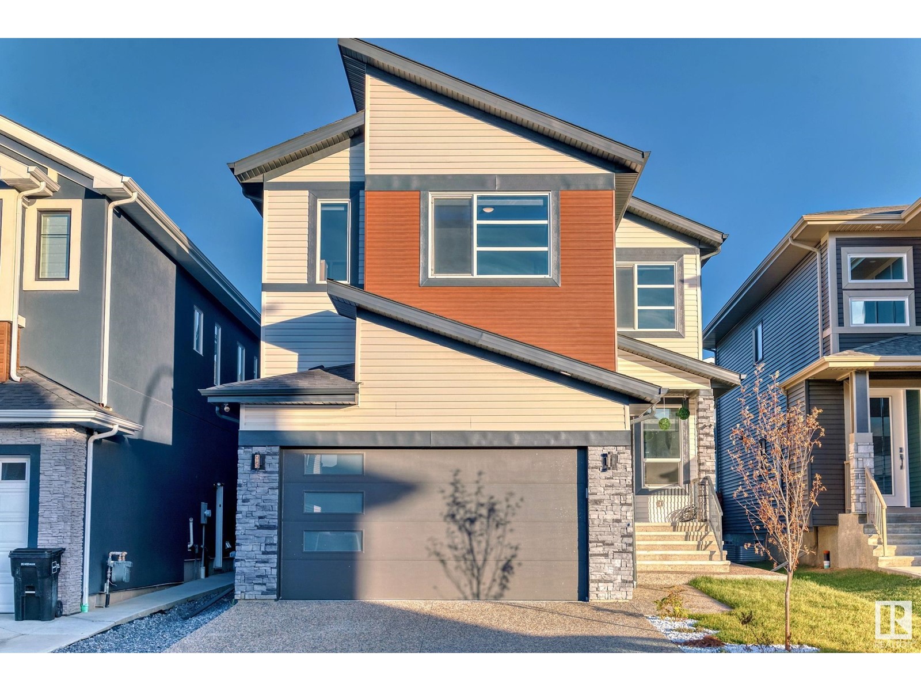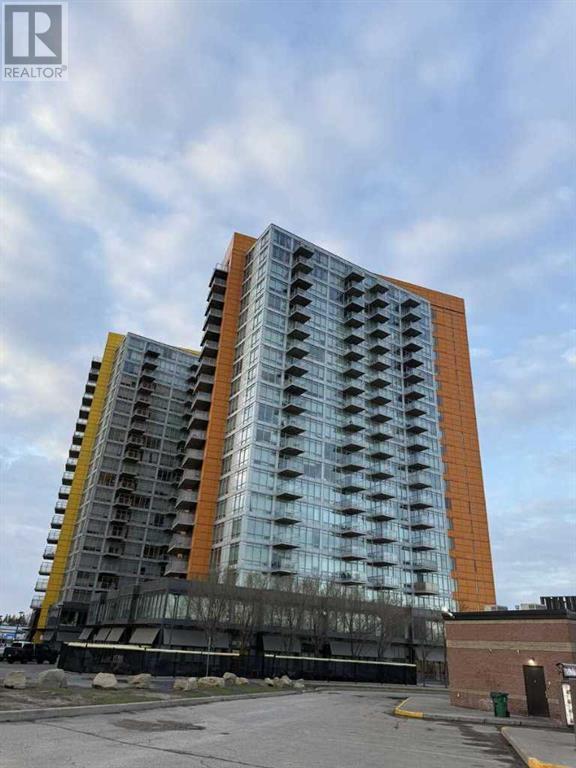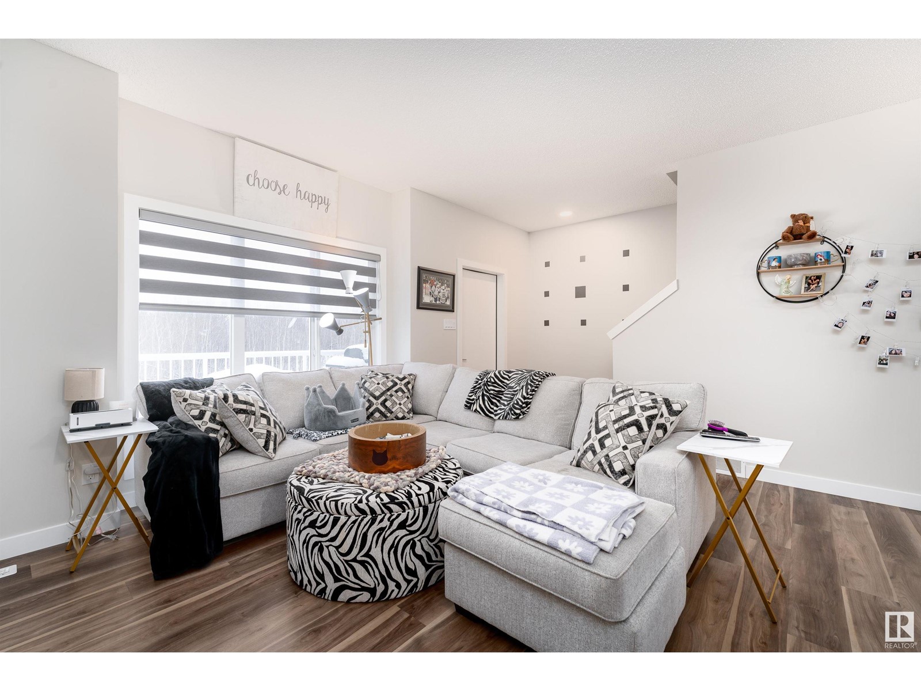looking for your dream home?
Below you will find most recently updated MLS® Listing of properties.
6804 32 Av Nw
Edmonton, Alberta
First time home buyers or Investment Alert ! 50 X 129 lot size , Both Kitchens are newly / fully renovated. This beautiful home is situated on a large lot in a great neighbourhood offering a total approx. living space of 2,377 sq ft with 5 bedrooms and 2.5 bathrooms. In the main floor you'll walk into the living room with a vaulted ceiling, a formal dining room, a kitchen, 3 bedrooms, a full and a half bathroom. FULLY FINISHED basement with a separate entrance, a new kitchen and flooring, 2 bedrooms, full bathroom, huge FAMILY ROOM, a wood FIREPLACE, and laundry room. You'll enjoy a barbecue during summer on the deck with composite flooring and aluminum railings and gardening in the large backyard. FURNACE (2020) and HOT WATER TANK (2020). It comes with an OVERSIZED DETACHED GARAGE with 10' ceiling and 9' doors. Close to all amenities schools, Grey Nuns Hospital, Millwoods Rec Centre and Millwoods Town Centre. Walking distance to LRT station. (id:51989)
Maxwell Polaris
2404 80 St Nw
Edmonton, Alberta
This extensively renovated residence offers five bedrooms and three and a half bathrooms. With approximately 1,907 square feet of living space, recent upgrades include new roofing, windows, 8mm vinyl plank flooring, new carpeting, appliances, and lighting fixtures throughout. The modernized, open-concept kitchen features elegant white cabinetry, quartz countertops, and generous storage capacity. Adjacent is a sun-filled living area accentuated by French doors, providing a bright and welcoming ambiance. All bathrooms have been upgraded with contemporary finishes and neutral tilework. The primary suite includes a private ensuite bathroom with a glass-enclosed shower. Two spacious living areas offer ample room for entertaining, including a second living room with a charming brick, wood-burning fireplace, ideal for cozy gatherings in cooler months. Th fully finished basement includes a large wet bar and soft carpeting, providing additional space for entertainment or relaxation. (id:51989)
Nationwide Realty Corp
1207 113 St Sw
Edmonton, Alberta
FULLY FINISHED! Meticulously maintained, former show home, tucked away in a keyhole crescent in popular Rutherford. Offering 4 bedrooms, 4 bathrooms, open concept main floor, kitchen with extended eating bar, corner pantry, plenty of wood cabinets, open to the dining nook with garden door access to the beautiful back yard with stamped concrete pad and big grassy space for pets & kids, living room w/cozy gas burning fireplace, powder room and laundry complete the main floor, upper level boasts a huge vaulted bonus room, primary with dreamy ensuite offering big corner soaker tub, glass shower and walk in closet, other 2 bedrooms a good size that share a full 4 piece bath, basement is beautifully developed w/family room, large bedroom, 3 piece bath & mechanical. A/C to keep you cool in the summer & newer HE furnace warm in the winter. Everything you want at a price you can afford! Family friendly location, close to great schools & parks, shopping and major amenities, 2 minutes to connecting routes, 10/10!! (id:51989)
2% Realty Pro
7928 98 Av Nw
Edmonton, Alberta
*1489 SQ. FT. 4 BDRM. BUNGALOW*26'X28' GARAGE*Potential IN-LAW SUITE* Beautifully maintained home situated on a generous 54’ x 150’ lot in desirable Forest Heights neighborhood. Versatile vaulted primary suite-adaptable as a retreat or bonus room. Enjoy peace of mind in your new home with recent upgrades, including a replaced roof, updated windows, cabinets, doors, hardwood floors, central A/C, hot water tank, furnace & fully replaced sewer line-all the big ticket items have already been taken care of. Remodled bathrooms with spa like showers for you to unwind at the end of your day. 400 sq. ft. of crawl space storage. Step outside the dining room patio doors to a maintenance-free 12’ x 16’ Dura Deck, perfect for summer BBQ's & gatherings. Fully landscaped backyard is enclosed with a chain-link fence and privacy slats, providing a serene outdoor space. A spacious 26’ x 28’ GARAGE completes this exceptional property. Close to the River Valley, downtown & all amenities. Spend this summer in your new home! (id:51989)
Real Broker
Unknown Address
,
ATTN: INVESTORS OR FIRST TIME BUYER! Modern Living Awaits You! Discover this stunning 2nd-floor condo (820 SQ.FT) in the sought-after Allard community, South Edmonton. This bright & spacious unit offers 2 BEDROOMS, 2 full Bathrooms, & a versatile DEN. The open-concept kitchen is a chef's dream, featuring stainless steel appliances & elegant granite countertops. Relax in the primary bedroom with a walk-through closet & a 4-piece ensuite. The second bedroom is generously sized, with an additional 4-piece bathroom nearby. Enjoy the convenience of in-suite laundry with a front-load washer and dryer, and unwind on the large covered balcony WITH GLASS OF CHAMPAGNE/TEA. ONE TITLED HEATED UNDERGROUND PARKING, NEED a 2ND STALL? it's AVAILBLE SEPARATELY. Located close to top schools, shopping centers, bus routes, Anthony Henday, Calgary Trail, and Edmonton International Airport, this condo is a perfect blend of style and convenience. Don't miss your chance to call it home! (id:51989)
Initia Real Estate
5543 Mcluhan Bl Nw
Edmonton, Alberta
Exquisite ravine-front estate in prestigious Uplands of Mactaggart, offering direct trail access & proximity to ponds, parks & top-rated schools. Boasting over 5000 sqft of luxury living, this masterpiece features a quad garage, 6 bdrms + 2 flex rms, 2 full kitchens, 7 baths & 6 spacious living areas. Elegant upgrades incl: multi-zone in-flr heat, premium A/V, custom millwork, 8' drs, soaring ceilings, open-tread staircase & 4 gas F/Ps. Dramatic 20' foyer w/ designer tile invites you into a sunlit, open-concept layout. Main level offers a front living room, formal dining, butler’s pantry, dual powder rooms, full kitchen + spice kitchen—ideal for entertaining. A main floor bdrm & full bath add convenience. Upstairs hosts a loft, bonus rm, laundry, 4 bdrms incl. a grand primary suite w/ luxe finishes. The bsmt impresses w/ 2 rec rooms, theatre, gym, wet bar & guest suite. Indoor/outdoor dining spaces, irrigation system & standout curb appeal complete this refined residence. Welcome home! (id:51989)
Century 21 All Stars Realty Ltd
5509 49 St
Drayton Valley, Alberta
Opportunity knocks with this 3-Bedroom Bungalow with Detached Garage in Prime Location! 1,148 sq ft bungalow nestled on a quiet, family-friendly street—just steps from scenic walking paths which lead to Northview pond, parks, and shopping amenities. This inviting home offers 3 bedrooms on the main floor and a rare 4 full bathrooms in the home. A very nice layout with a large kitchen and dining area, main floor laundry, bright living areas and a second kitchen area in the basement. The massive, 24x28 detached garage offers ample room for vehicles, tools, or a workshop setup. The large, fully fenced yard is perfect for kids, pets, or weekend entertaining, with plenty of room to relax or garden in privacy. Don’t miss out on this fantastic opportunity in a sought-after neighborhood—perfect for first-time buyers or investors. Schedule A to accompany all offers. Property sold as is, where is. Inside pictures coming soon. (id:51989)
RE/MAX Vision Realty
12903 133 St Nw
Edmonton, Alberta
Some homes simply feel right and this one is no exception. Nestled on a quiet street in the welcoming community of Athlone, this detached, single-family home offers an effortless blend of charm, comfort, and value. Bright natural light spills into the living spaces, creating a warm and inviting atmosphere. Designed for everyday ease, the main floor features an open kitchen and dining area, a sunny living room, two comfortable bedrooms, and a three-piece bath. Downstairs, a finished lower level extends your living space with a family room, a large third bedroom, a second four-piece bath, and a flexible bonus area that's ideal for a home office, playroom, or creative studio.Outside, a private, fully fenced backyard offers room to breathe, play, and unwind, with a double concrete parking pad tucked neatly behind the fence. Whether you're starting out, scaling down, or simply searching for a home that feels like the right fit, this Athlone property promises a fresh start and a beautiful future. (id:51989)
Sotheby's International Realty Canada
637, 101 Sunset Drive
Cochrane, Alberta
Discover effortless living in this bright and spacious 3-bedroom walkout townhome, ideally located in the popular Trading Post development of Sunset Ridge. Total finished area of 1931sf with 1496sf above grade. Perfectly positioned at the entrance of the community, this well-maintained home combines comfort, convenience, and unbeatable Rocky Mountain views from top to bottom. Step inside to a welcoming entryway that leads up to a sunlit, west-facing living area and kitchen—where large windows showcase sweeping mountain vistas that will take your breath away. Whether it’s a quiet morning coffee or an evening glass of wine on the deck, you’ll enjoy front-row seats to Cochrane’s finest sunsets and picturesque views. The main level features updated vinyl flooring throughout and a newer (2022) dishwasher and upgraded culinary sink. Step outside to your private balcony with plenty of space for grilling, relaxing and entertaining.Upstairs, you’ll find two bedrooms and a full bathroom—ideal for kids, guests, or a home office. Continue up to your private retreat: a top-floor primary suite complete with a walk-in closet, full ensuite, and those signature mountain views greeting you each morning. Upper-floor laundry adds convenience with room for built-in storage space.Downstairs, the fully finished walkout basement offers even more flexible living space. With matching updated flooring and access to a covered patio and shared green space, it’s perfect for game nights, music, teen hangouts, or a cozy media room. Bring your propane fire ring, lounge chairs and enjoy the sunset! Enjoy low-maintenance living with condo fees covering snow removal, grounds maintenance, reserve fund contributions and insurance. Additional storage areas and a single-car garage with interior access complete the package—making cold winter mornings a whole lot cozier!This is a fantastic opportunity to own a move-in ready, multi-level condo with room to grow, relax, and take in one of the best views in town. Sunset Ridge offers convenient access to multiple schools, parks and other amenities. (id:51989)
2% Realty
172 Kirpatrick Wy
Leduc, Alberta
Welcome to this single-family home with a detached double garage in the vibrant community of Leduc that is priced to sell as this unique income generating home has a one-bedroom legal basement suite already leased! The entrance leads to a bright, semi-open-concept main floor, that will great you towards your private office or den. The spacious kitchen boasts stainless steel appliances and modern cabinetry, with a quartz countertop. A 2-pc bathroom is also on the main floor. Upstairs, the primary suite features a walk-in closet, a 3-pc ensuite, two more bedrooms, another full bath with laundry on the upper floor, and a linen closet. The legal basement with a rear entrance has a separate kitchen, laundry, bathroom, living room and one bedroom. Outside, both the main house and basement have access to the pie shaped huge backyard with double detached garage. Located minutes from schools, shopping, dining, Edmonton Air port and main Highway! (id:51989)
2% Realty Pro
17935 99 Av Nw
Edmonton, Alberta
3+2 BEDROOMS ABOVE GRADE - LIVE IN STYLE, EARN ON THE SIDE – MASSIVE INCOME POTENTIAL. Comfort, Cash Flow & Prime Location All in One. Looking for a home that pays for itself while you live in it? A smart investment here. Move-in ready w rental income covering your mortgage. Live in 2 rooms while earning extra money for your mortgage (see remarks). Add 3 bedrooms, kitchen, bathroom in the basement then earn $2,000+ extra monthly. UNBEATABLE LOCATION – TENANTS LOVE IT • 2m drive to Superstore, T&T, Canadian Tire, BestBuy, Seafood City • 5m to West Edmonton Mall, Walmart • Fast renter – current owner fills in less than 2 weeks. FEATURES THAT SELL THEMSELVES 3+2 beds above grade, 2 baths. Double attached garage. Central A/C & Central Vacuum (rare in this price range). BONUS LEGAL SECONDARY SUITE READY TO GO. Drawings & contractor quotes ready. Just finish basement and watch your income grow. Note: A home that pays for itself & generates extra income rarely hit the market. (id:51989)
Real Broker
#2731 63 Ave
Rural Leduc County, Alberta
This fully upgraded two story with a walk out to a pond is a must see! Spacious main floor includes a chef's dream kitchen and an added spice kitchen. The living room is open to above and has an electric fireplace. Main floor also boasts a den and full bath. Upper level has a nice size primary bedroom with an ensuite. Second bedroom includes a full bath ensuite. This home features an additional two spacious bedrooms and another full bath. Bonus area and a laundry are also present on the upper level. The unfinished basement walks out to a beautiful green space and pond. With an oversized double attached garage, this home is a perfect buy! (id:51989)
Maxwell Polaris
6303 37 Av Nw
Edmonton, Alberta
Amazing opportunity to own a well maintained home on a HUGE 845 m2 lot. So many upgrades have been done over the years! NEWER WINDOWS (2023), SHINGLES (2021) and kitchen was updated with new cabinets, granite, SS appliance and tile approximately 10 years ago. The living rooms is large, features a fireplace and leads to the soaring backyard. The upstairs features a large master suite with large walk in closet and 2 piece bathroom. There is a second bedroom and 4 piece bathroom, and a loft, perfect for a home office, or easily converted to a 3rd bedroom. The basement is fully finished with rec room, laundry room, storage and roughed in bathroom. The outdoor space is HUGE and is fully fenced. There is an RV gate, where you can park an RV, or potentially build a second garage in the future. The backyard is private with a garden area. The double attached garage is oversized 22 wide x 21 deep and has an enclosed workshop that is 8x11. This location can't be beat! (id:51989)
Royal LePage Prestige Realty
#13 5124 Twp Road 554
Rural Lac Ste. Anne County, Alberta
From Sunrise Coffee to Lakeside Adventures—Own Your Escape at Lot 13 in scenic Lessard Lake Estates — the perfect turnkey family campground retreat! This fully serviced 1-acre recreational lot comes complete with a 33' Forest River Wildcat fifth wheel trailer featuring 3 slide-outs (dining, bedroom, living). Zoned CR3, the property permits RV use and is ideal for seasonal or long-term enjoyment. Power is on-site, along with an above-ground cistern, 1,000-gallon septic holding tank with sani-dump, fresh water storage in a dedicated shed and a heated bunkie for when you are hosting overnight guests. The flat, landscaped lot offers excellent access via gravel driveway, including a gate ensuring privacy and ongoing security. Just minutes from the boat launch, enjoy boating, stillness and natural beauty in a peaceful setting with room to gather with friends and family. Your family’s recreational haven awaits! Grow your family. Grow your family camp. (id:51989)
Real Broker
17513 13 Av Sw
Edmonton, Alberta
Welcome to this beautifully kept 3 Bed, 2.5 Bath duplex with a single attached garage, located in a quiet cul-de-sac in Windermere. Offering over 2,100 sqft of total living space, including a finished 630 sqft basement, this home blends comfort, style,& functionality. The open-concept main floor features rich hardwood flooring, quartz Ctps, & recently purchased SS appliances. Main-floor laundry adds convenience, while the dining area leads to a south-facing finished deck, fenced yard,& landscaped outdoor backing onto the road that offers privacy & tons of natural light. The basement is perfect for a home office, rec room, & additional storage. Upstairs, enjoy a bonus room, two spacious bedrooms, and a large primary suite with a WIC featuring custom organizers & a 3-pc ensuite. Located close to top-rated schools, shopping, daycares, and the restaurants at walkable distance with quick access to Henday & Ellerslie Rd, this home delivers exceptional value in one of SW Edmonton’s most desirable communities. (id:51989)
Century 21 Quantum Realty
211 37 St Sw
Edmonton, Alberta
LOCATION: This Beautiful and Well Maintained Property is Located in the community of Hills At Charleswoth. This Property Offers Total 6 Bedrooms and 5 Bathrooms. Main Floor offers One Bedroom with Attached Bathroom. Along with it, Main floor comes with 2 Living Areas, Tile-Flooring, Open to Below, Spice Kitchen, In-Built Appliances. Staircase Comes With Glass Railing and Step lights. Upper Level offers 3 Bedrooms with Attached Bathrooms, Good Size Bonus Area, Spacious Laundry. Basement is Fully Finished and comes with seperate entrance. Basement offers 2 bedroom and One Bathroom Legal suite. (id:51989)
Initia Real Estate
142 Saddlecrest Place Ne
Calgary, Alberta
Welcome to 142 Saddlecrest Place NE This charming two-story home sits on a desirable corner lot and offers 1,350 sqft of well-designed living space. The upper level boasts three spacious bedrooms, providing the perfect retreat for families or anyone seeking comfort and privacy.On the main floor, enjoy a bright and welcoming living room alongside a functional kitchen with ample cabinet space—ideal for everyday living and entertaining alike. Large windows throughout the home fill the space with natural light, creating a warm and airy atmosphere. Step outside to a generous backyard, perfect for outdoor gatherings, gardening, or simply enjoying the fresh air. The corner lot not only enhances privacy but also adds excellent curb appeal. The fully finished basement features its own private entrance, a large living area, a second kitchen, one bedroom, and a full 4-piece bathroom—an excellent setup for extended family or as a mortgage-helper suite. Conveniently located just steps from a school and park, and only minutes to the LRT station and major amenities, this home offers both comfort and convenience.Don’t miss your chance to own this beautiful and versatile property—book your showing today! (id:51989)
Prep Realty
691 Creekstone Circle Sw
Calgary, Alberta
Welcome to this stunning 2-storey home in the desirable Creekstone community, boasting over $85,000 in builder and aftermarket upgrades! This beautiful 2,463 sq ft residence is move-in ready and designed for comfortable, stylish living.Step inside to an open main floor featuring a spacious home office and a cozy family room with an electric fireplace-perfect for chilly winter evenings. The large front hall includes a walk-in closet and a convenient powder room.The gourmet kitchen is a chef’s dream, equipped with a gas cooktop, upgraded quartz countertops and island, full-height cabinetry, built-in wall oven and microwave, a chimney hood fan, and a Silgranit sink. A walkthrough Butler pantry with shelving, a bar fridge, and a recycle/garbage station keeps everything organized. The adjacent large dining area is ideal for entertaining guests.Enjoy seamless indoor-outdoor living with patio doors leading to an oversized deck with a gas hookup for your BBQ, overlooking a south-facing backyard with a stone patio and fresh sod.Upstairs, the over width stairs lead to a loft/great room-an excellent space for family game and movie nights. The spacious master bedroom is a true retreat, featuring a huge walk-in closet with ample room for his and hers clothing. The spa-like ensuite boasts a large upgraded glass-enclosed shower and a luxurious soaker tub. Two additional large bedrooms, another full bathroom, and a well-appointed laundry room complete the upper level.The full basement is unspoiled, offering potential for additional living space.Upgrades throughout the home include spindle railings, doors, hardware, sinks, architectural lighting, appliances, and landscaping. A comprehensive list of upgrades is available.Creekstone is more than just a subdivision-it’s a thriving community nestled against Calgary’s southwest foothills and bordering the Sirocco Golf Course. Residents enjoy quick access to shopping, dining, and services in Legacy and Silverado, with a future Vill age Centre planned to add even more convenience. Outdoor enthusiasts will appreciate the walking trails and parks that blend nature with urban accessibility.If you’re looking for an upgraded single-family home with style, space, and value in one of Calgary’s most promising new communities, this Creekstone gem is the perfect choice. Don’t miss out-schedule your viewing today! (id:51989)
Century 21 Bamber Realty Ltd.
810, 3830 Brentwood Road Nw
Calgary, Alberta
For more information, please click Brochure button. Stunning Mountain Views! Bright One-Bedroom Condo on the 8th Floor. Welcome to this beautifully situated one-bedroom condo offering breathtaking views of the mountains from the 8th floor. This bright and well-maintained unit features an open layout with large windows that flood the space with natural light and showcase the scenic backdrop. Enjoy the peace and privacy of being up high, while still being close to all the amenities you need. A perfect opportunity for first-time buyers, investors, or those looking to downsize with style. Don’t miss out on this rare view-facing unit! (id:51989)
Easy List Realty
35, 33 Stonegate Drive Nw
Airdrie, Alberta
This spacious and well-designed home features a great open-concept main floor, complete with a functional kitchen, a convenient powder room with laundry, and generously sized living and dining areas—perfect for both everyday living and entertaining. The upper level offers three large bedrooms and a well-appointed 4-piece bathroom. Downstairs, the basement includes a 3-piece bathroom, a flexible landing area ideal for a home office, and a large living room with big windows that bring in plenty of natural light. A single garage adds to the convenience of this thoughtfully laid-out home. This well-maintained condo offers lawn care, in-ground sprinklers, and snow removal for maintenance free living. Steps away from shopping, restaurants, grocery stores and schools, this complex location also offers access to the walking path system and bus stops. (id:51989)
RE/MAX Realty Professionals
#17 979 Crystallina Nera Wy Nw
Edmonton, Alberta
Welcome to this 1,556 sq. ft. stunning 3-storey end unit townhouse located in the highly sought-after Crystallina neighborhood! The ground floor features a convenient entryway and direct access to a double attached garage, providing easy entry and ample storage space. The second floor boasts an open-concept design, with a beautifully equipped kitchen featuring sleek cabinetry and stainless steel appliances. The large dining area and huge living room are perfect for entertaining, and a powder room completes this level, offering added convenience. The upper level offers two generous-sized bedrooms, each with its own private ensuite bathroom—ideal for comfort and privacy. Situated in an excellent location, backing on to a tree line, you'll also enjoy its proximity to parks, schools, transit, shopping, and so much more. Don’t miss out on this wonderful opportunity to live in Crystallina Nera! (id:51989)
Exp Realty
207 Martin Crossing Close Ne
Calgary, Alberta
Fall in love with this bright and beautifully maintained 2-storey home nestled in the highly sought-after community of Martindale. Featuring 4 spacious bedrooms, 2.5 bathrooms, and a double attached garage with an extended driveway, this home offers both functionality and style—perfect for growing families or savvy homeowners.FULLY RENOPVATED WITH BRAND NEW ROOF, GUTTERS, DOWNSPOUTS AND SIDING. INSIDE YOU WILL BRAND NEW VINYL PLANK FLOORING, BRAND NEW PAINT AND APLIANCES. Step inside to an inviting open-concept main floor. The spacious living room is bathed in natural light from large front windows, creating a warm and welcoming atmosphere. The well-appointed kitchen boasts ample oak cabinetry and generous counter space, while the sunny dining area—with sliding doors to the huge covered deck—makes indoor-outdoor living a breeze year-round.Also on the main level, you'll find a convenient guest bathroom and a laundry area tucked away for ease and practicality.Upstairs, discover three generous sized bedrooms, including a spacious primary suite. All bedrooms share a beautifully updated 4-piece bathroom designed for comfort and ease.The fully finished basement expands your living space with a large recreation room—ideal for movie nights or a game area 4th bedroom complete with a walk-in closet, a 3-piece bathroom, and additional storage.Enjoy the outdoors in your fully fenced backyard, featuring a huge covered deck, a cozy fire pit, and plenty of green space for pets, kids, or entertaining guests. There’s also a storage shed for all your seasonal items.With a double attached garage, an extended driveway, and extra space for parking or storage, this home has all the conveniences you need. Located close to public transit, schools, grocery stores, shops, restaurants, and cafes—everything is just minutes away.This home truly has it all—just move in and enjoy! Don’t miss your chance to book a showing today! (id:51989)
RE/MAX Irealty Innovations
713055 Range Road 72a
Dimsdale, Alberta
3,283 Square foot shop and an Atco office trailer available for lease in the Dimsdale. It is on a 4.98 acre lot with approximately 2.0 +/- acres fenced and graveled and the other 3 are undeveloped. The property has a holding tank for sewer and a shared water well. It is available at $6,500.00 per month plus GST which includes taxes and insurance. The Tenant shall be responsible for power, gas, water, snow removal, pumping sewer and property maintenance. (id:51989)
RE/MAX Grande Prairie
Twp 784 Twp 784
M.d. Of, Alberta
ARE YOU LOOKING FOR AN ACREAGE! 22.41 acres!!! Fenced and cross fenced. Bordered by creek and few trees is this great haven already set up for horses. If you are looking for peace and quiet, this is the home for you. This property is about 50 mins from Grande Prairie, 8 mins from Rycroft, and boasts a cute 3 season cabin with cosy living room with wood stove and propane wall heater, and beautiful hardwood floor. You also get great kitchen with gas stove, and lovely bathroom with sauna. The toilet is an off grid toilet and works beautifully. This home has 1 bedroom, and walk in closet. There is a cute deck as well, to enjoy the peace and quiet. There is a 30 x 60 tarp shed with extra rafters, and double steel. There is also 4 sheds including a tack shed, and there is a green house, and child play area. This can be your get away place, or it could be come your forever home. Gas is on the property. (id:51989)
Sutton Group Grande Prairie Professionals







