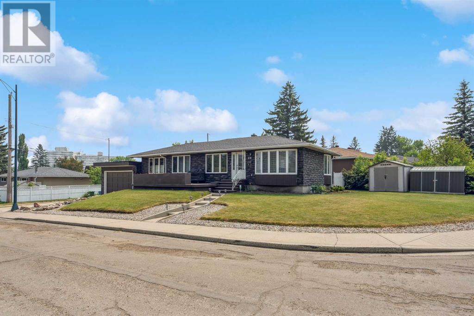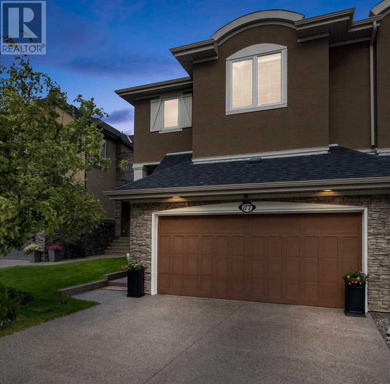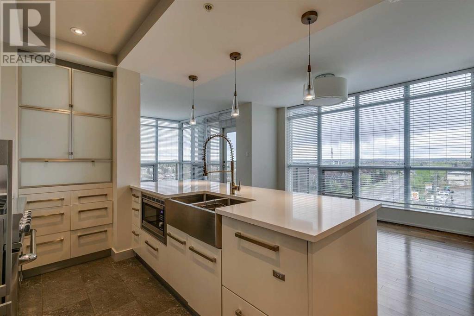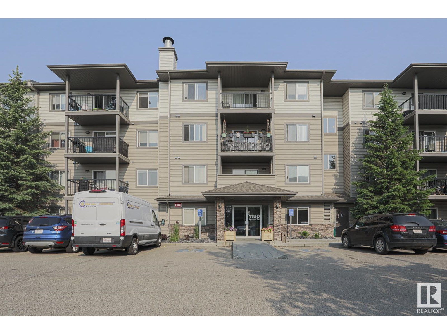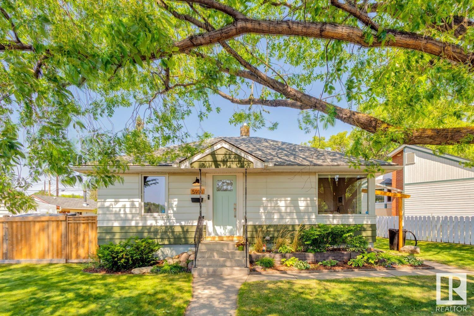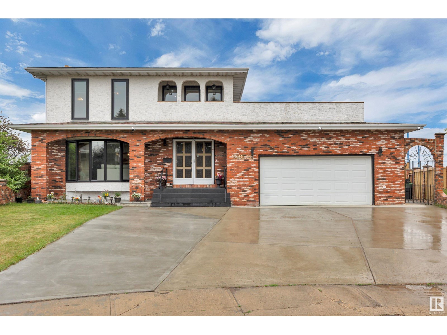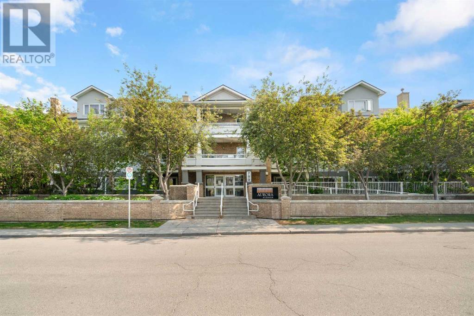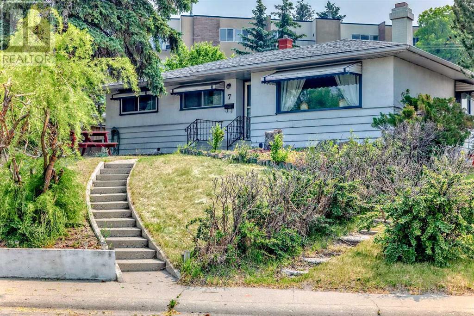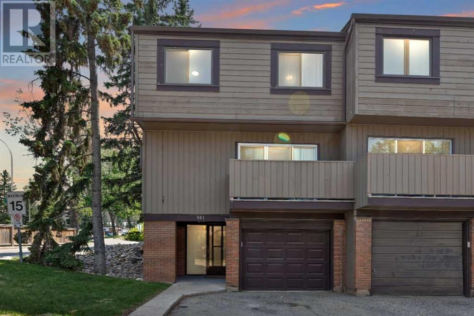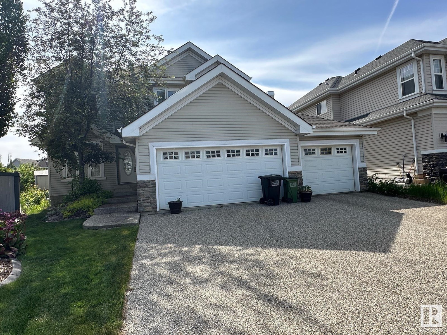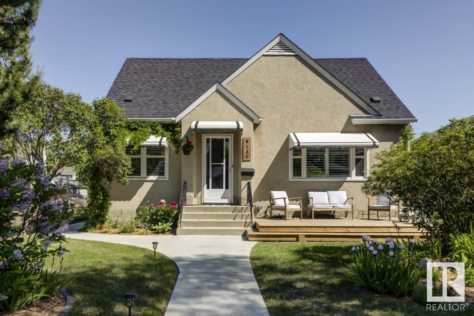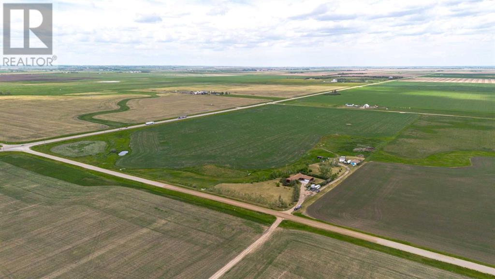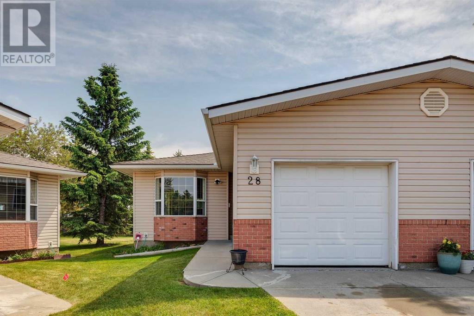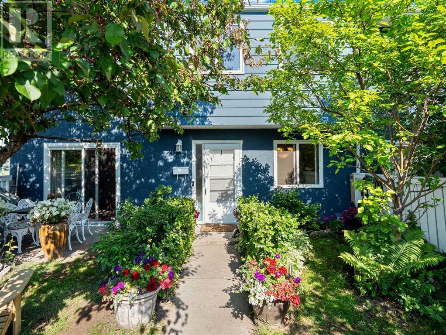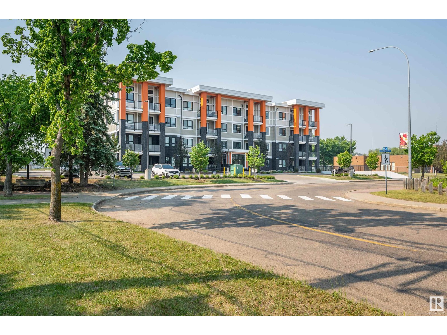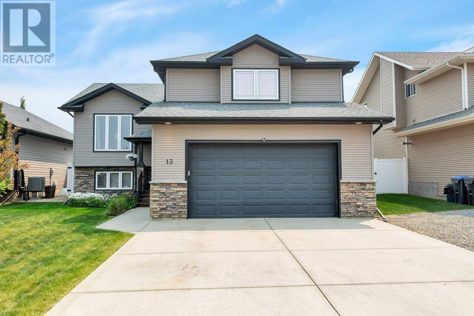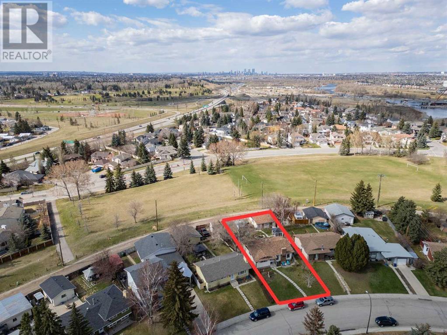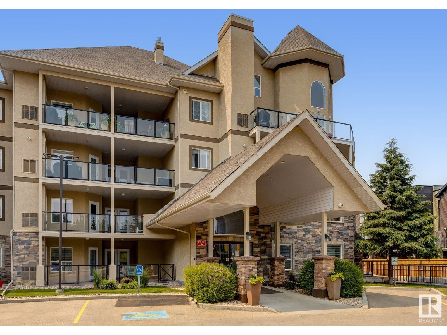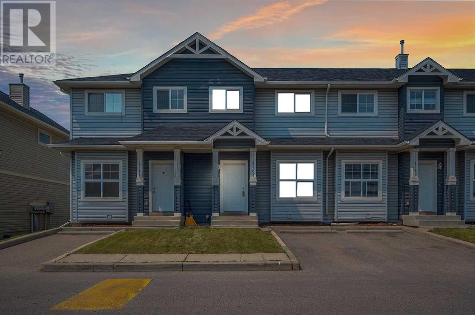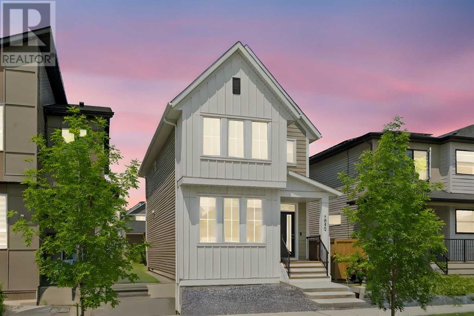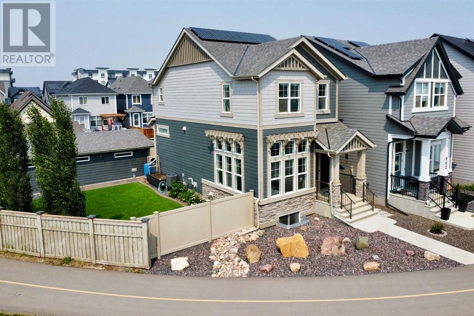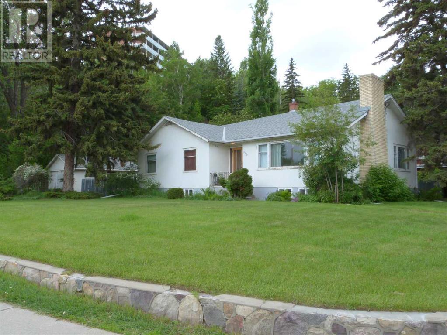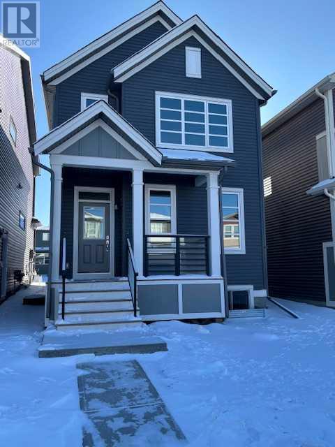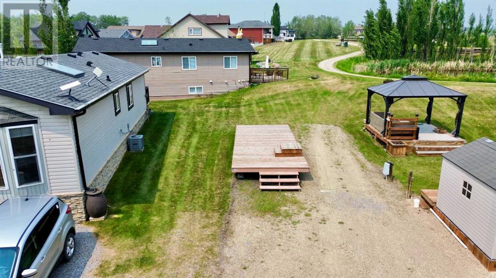looking for your dream home?
Below you will find most recently updated MLS® Listing of properties.
25 Manor Road Sw
Calgary, Alberta
Welcome to the sought-after community of Meadowlark Park! This beautifully renovated bungalow has almost 2500 square feet of living space developed. As you enter, you will immediately notice the VAULTED CEILINGS beautifully accented with eye-catching open beams, crown moldings, hardwood floors, and an abundance of windows letting in light from all directions to this huge open-concept main level. The bright, open kitchen features stone countertops, a SOUTH FACING BAY WINDOW, stainless steel appliances, 2 kitchen islands, a gas cook-top, and lots of high-quality cabinets for all your storage needs. Down the hallway, you will pass by a one of the three bedrooms, a 6-PIECE bathroom with dual sinks and a spa-inspired walk-in STEAM SHOWER, and the large primary bedroom, complete with an en-suite bathroom, and walk in closet. Downstairs you’ll find a massive 3rd bedroom with a cheater 3-piece ensuite bathroom including a large walk-in shower, a den/office, and very large Rec-Room. Crown moldings throughout the entire home give it that extra “something” that your guests will not soon forget! Out back is your own IRRIGATED GREENHOUSE, and year-round SWIM SPA ! Or, if a greenhouse isn’t your thing, this could easily be converted to a 3 season south facing sunroom. The front is this home shows some great curb appeal with underground sprinklers, a large sun-catching front deck, and a pleasant CREEK FEATURE that will be a joy to hear gurgling away while you sip your morning coffee. Perfectly located away from busy streets, this home sits on a 6000 sq foot CORNER LOT. A double attached over height garage and front driveway provide extra parking. Other notable features of this amazing home are 2 hot water tanks and CENTRAL AIR CONDITIONING. Meadowlark Park is only a 10-minute drive from downtown, and is close to schools, shopping, parks, chinook mall, restaurants, the Glenmore reservoir, golf courses, and many major roadways. Call your favorite Realtor® and come see this amazing h ome before it’s sold to another very lucky family ! (id:51989)
Cir Realty
117 Cranleigh Place Se
Calgary, Alberta
Welcome to this rare, turnkey 2-storey Semi-Detached villa, tucked away in the exclusive Villas of Cranston Ridge — just steps from breathtaking ridge views and located on a quiet, private cul-de-sac. With only one meticulous owner and over 2,939 total sq ft of beautifully designed living space, this semi-detached 3 bed + 3.5 bath home is a true showpiece, loaded with high-end finishes from its time as a former show home.The heart of the home is the luxurious chef’s kitchen — an entertainer’s dream — featuring upgraded stainless steel appliances, raised-panel oak cabinetry, elegant stone countertops, a wine bar, and a massive extended island with abundant storage and prep space.The open-concept main floor is warm and inviting, with rich hardwood floors and an abundance of natural light. The spacious living and dining areas overlook the tastefully landscaped backyard, complete with a stone patio, brick firepit, and low-maintenance sprinkler system — perfect for outdoor relaxation and entertaining year-round.Upstairs, the expansive primary suite offers a private retreat, featuring a spa-inspired ensuite with a jacuzzi tub, walk-in closet, and serene ambiance. A generous bonus room, two well-sized additional bedrooms, and a stylish 4-piece bath complete the upper level — all with the added luxury of electronic blinds.The fully finished basement adds even more functional space, with a cozy second fireplace, 3-piece bathroom, and a flexible area ideal for a home gym, office, or entertainment zone.As a resident of Cranston, you’ll enjoy access to the Cranston Community Centre, offering tennis courts, a hockey rink, basketball courts, playgrounds, and a splash park — an exceptional lifestyle for families, professionals, and outdoor enthusiasts alike. (id:51989)
Exp Realty
505, 10 Shawnee Hill Sw
Calgary, Alberta
With unobstructed views and an open floor plan, start each day by watching the sun come up over the horizon. This beautiful 2-bedroom, 2-bathroom condo in Shawnee Slopes is an extremely rare opportunity you don’t want to miss. With classic elegance and unique features not found in typical listings, this unit is a place you will want to call home. Floor to ceiling windows and a south-east exposure means there is no shortage of natural light in this unit. Beautiful rich hardwood floors complement the modern, bright layout throughout the main living areas. With a stunning gourmet kitchen and dining area, this condo is an entertainer’s dream. Elegant design details and premium quartz countertops are paired with gas stove, stainless steel appliances, creating a gorgeous and highly functional space. Dine inside by the light of the south exposure windows or on your large and private outdoor terrace with a beautiful view of fish creek park. This home has everything you need to relax and unwind at the end of the day. The spacious master bedroom also offers a tranquil spa-style ensuite bath with an oversized shower, and large walk-thru double closet. For when those overnight guests come to visit, you’ll be prepared with a comfortable second bedroom and stylish full guest bathroom to make them feel at home. Large titled underground parking stall which also includes a separate storage unit. This home is perfect for the discriminating buyer who wants a low-maintenance lifestyle without compromising style and comfort. Located just steps from the LRT, and with quick and easy access to natural amenities like scenic Fish Creek park as well as shopping and restaurants, this location has everything needed to bring convenience and luxury to everyday living. (id:51989)
RE/MAX First
#132 1180 Hyndman Rd Nw Nw
Edmonton, Alberta
This ideal condo is located in the family-oriented community of CANON RIDGE. This condo exhibits an open-concept layout featuring a large living room and dining area. The spacious kitchen features all your essential STAINLESS-STEEL appliances and a BREAKFAST BAR. The master bedroom features a walkthrough closet into an ENSUITE bathroom. There is another bedroom and a full bathroom. Enjoy the summers in you own patio area and the convenience of in-suite laundry and 2 TITLED parking stalls. This building is close to all your amenities including shopping, restaurants, schools, parks, trails, public transportation, Yellowhead and Anthony Henday. (id:51989)
RE/MAX Rental Advisors
5910 120 Av Nw
Edmonton, Alberta
Beautifully upgraded and perfectly located across from Montrose Park, this 2+1 bedroom, 2 bathroom home blends charm, function, and modern style. The main floor features updated lighting, refreshed kitchen finishes, newer appliances (stove 2024, fridge 2021), and a custom built-in banquette with park views. The fully permitted basement (2023) adds a bright living area, full bathroom, and spacious bedroom with egress window. Major upgrades include shingles (2022), furnace and hot water tank (2021), electrical panel (2021), basement windows (2020), fencing, eaves, and a renovated main bath (2023). Outside, enjoy a landscaped reverse pie lot with raspberry bushes, vegetable garden, and a 24’ x 11.5’ covered deck. Steps to schools, transit, the library, and neighbourhood favourites like Kind Ice Cream, The Portuguese Bakery, Fox Burger, and Bodega and quick access to 66 Street and Yellowhead Trail—this move-in-ready gem is ready for its new owners to enjoy! (id:51989)
Royal LePage Premier Real Estate
2305 111a St Nw
Edmonton, Alberta
Welcome home to this fully renovated dream home in the heart of Blue Quill, situated on a massive pie-shaped lot! Just minutes from Century Park LRT, shopping, schools, and parks, this home truly has it all. Step inside to custom tile feature walls, rich hardwood floors, and a chef’s kitchen complete with a huge island, gas range with hood fan, wall fridge/freezer, and an abundance of storage. Enjoy the added convenience of a full SPICE kitchen and a main floor bedroom with a full ensuite. Upstairs offers 4 spacious bedrooms, 3 bathrooms, a party-sized rooftop deck, and laundry room. The luxurious primary suite features a cozy fireplace, large windows, and a spa-inspired ensuite with dual sinks, soaker tub, and rainfall shower. The fully finished basement boasts a rec room, wet bar, additional bedroom 2 bath, sauna, steam room, home gym, and extra living space .Outside, enjoy the enormous yard, extra driveway parking, and oversized heated garage. (id:51989)
Century 21 All Stars Realty Ltd
209, 790 Kingsmere Crescent Sw
Calgary, Alberta
Welcome to Aurora at Chinook in the heart of Kingsland, close to everything, yet blissfully quiet. This stylish 727 sq. ft. one-bedroom, one-bath condo offers the best of both worlds: walkable access to Chinook Centre, transit, dining, and quick driving access to major roads, all while tucked away on a peaceful, tree-lined crescent.The open-concept layout includes a cozy gas fireplace, fresh paint, new light fixtures, and recently cleaned carpets. The kitchen features beautiful granite countertops, stainless steel appliances, and a raised breakfast bar, perfect for morning coffee or evening wine.Step out onto your private balcony with a garden view. The spacious bedroom has a great walk-in closet and direct access to a sleek four-piece ensuite. In-suite laundry adds everyday convenience.Additional highlights include titled underground heated parking, an oversized titled storage locker on the same level, visitor parking, and well-managed condo services.Whether you're a first-time buyer, investor, or looking to downsize, this move-in-ready home offers comfort, value, and a fantastic central location.Don't wait! Schedule your showing today before someone else falls in love with your future home. (id:51989)
2% Realty
7 Fielding Drive Se
Calgary, Alberta
Welcome to this well-maintained home in the sought-after community of Fairview. Ideally located just minutes from Heritage C-Train Station, Heritage Hill Shopping Centre, London Drugs Plaza, and several schools and amenities, this home offers both convenience and comfort. Inside, you'll find recently updated flooring on the main level, and a cozy wood-burning fireplace in the living room.. The spacious kitchen provides plenty of cupboard and counter space, and the upper level features three generously sized bedrooms, and bathroom. The fully finished basement adds even more living space with a large additional bedroom, a walk-in closet, and a second bathroom — ideal for guests, extended family, or a private office setup. Situated on a 58-foot wide lot, the backyard offers tons of outdoor space and potential. A covered rear entry, high-efficiency furnace, newer hot water tank, and asphalt shingle roof add to the home’s value and peace of mind. Don’t miss this opportunity to own in one of Calgary’s most connected and family-friendly neighborhoods. (id:51989)
Century 21 Bravo Realty
501, 9803 24 Street Sw
Calgary, Alberta
Ready to upgrade your space and your lifestyle? This generously sized end-unit townhome in the heart of Oakridge checks all the boxes - style, space, location, and convenience. Tucked in a popular and well-managed complex, this 3 bed, 2 bath home is ideal for those who love being close to nature without sacrificing urban convenience. Just minutes from the Glenmore Reservoir and endless greenspaces, it's perfect for cycling, running, or a leisurely dog walk! Inside, enjoy a bright, welcoming layout with tasteful upgrades throughout, offering a move-in-ready vibe that fits your busy life. The attached garage, along with driveway parking for an additional vehicle, provides convenience for daily living. The south-facing fenced backyard is ideal for gardeners, pet owners or a fabulous place to relax in the summer months. This is a pet-friendly complex and community that actually makes room for real life. Whether you're working from home, growing your family, or just craving more space and sunshine, this place delivers. Book your tour today and start living your Oakridge dream! (id:51989)
Real Broker
1213 Summerside Dr Sw
Edmonton, Alberta
Unbelievable Value in Lake Summerside! This 2,494 sq ft, 2 storey home featuring a TRIPLE CAR GARAGE and an oversized driveway, located just a short stroll from the Beach Club, walking trails, schools, & playgrounds. This home offers a bright & open-to-below living room with soaring ceilings and expansive windows. The spacious kitchen features an abundance of cabinetry & a large pantry. The dining room, which leads out to two decks & a spacious backyard, ideal for summer BBQs and family gatherings. The main floor office overlooks the front yard and offers a quiet space for work or study. Upstairs, you’ll find 3 generously sized bedrooms, 2.5 bathrooms, & a bonus room that overlooks the main living area. The partially finished basement provides an excellent opportunity to customize the space to fit your family’s needs. All this, and located in one of Edmonton’s most sought-after lake communities, where you can enjoy year-round access to the private beach, fishing, paddleboarding, and more. (id:51989)
Century 21 All Stars Realty Ltd
8130 77 Av Nw
Edmonton, Alberta
Welcome to this cute as a button character home in the heart of King Edward Park. This 1.5 storey has so much to offer. Featuring 4 Bedrooms (1 on Main,2 Up,1 Dn), 2 Baths and a Fully Finished Basement with Separate Entry and Full Kitchen. This home is very well kept and full of upgrades like Roof, Kitchen(s), Windows, Furnace, Flooring, Electrical, Weeping Tile, Sump Pump & Central A/C. Offering a well Landscaped yard with a HotTub and Beautiful Seating area, a Front Porch and a Single Detached Garage. Great location; 5 min walk to LRT, close to Schools, Shopping, Transit, Whyte Ave, Ritchie Market and Downtown. Ready to Move in and Enjoy! (id:51989)
RE/MAX River City
271194 Township Road 252
Dalroy, Alberta
Set on over 66 acres with two convenient entrances and frontage along three roads—Highway 9, Township Road 252, and 252A—this exceptional property is just 10 minutes from Calgary city limits and 15 minutes from the future De Havilland Field. The land features a well-maintained 2,200 sq ft bungalow that has been lovingly cared for by the same family for the past 46 years. With a total of five generously sized bedrooms—four on the main floor including the primary suite with walk-in closet and private ensuite—the home offers a spacious and functional layout. The remaining main-floor bedrooms share a 4-piece bathroom, and the newer luxury vinyl plank flooring throughout the level adds a fresh, modern feel. Outdoors, the property is ideally equipped for equestrian or hobby farm use, with a 3-stall barn and run-in shelter—both with electricity and water—as well as a fenced paddock and riding area. Two additional outbuildings offer flexible use for storage or housing small livestock or poultry. The land is supported by three wells with flow rates between 2.5 and 3 GPM. Township Road 252 is on a school bus route, so snow removal to Highway 9 is prioritized—making year-round access convenient, even in winter.Currently, approximately 55 acres are leased to a local farmer, and a surface lease for a gas well provides additional, steady income. With development booming east of Calgary, the area offers incredible future potential—surrounded by multiple golf courses, future De Havilland Field, and quick routes to city amenities. Zoned A-GEN in Rocky View County, this is an ideal opportunity for those seeking rural living, investment potential, or long-term development possibilities.The insurance claim for siding and roofing has been processed, and seller has contracted someone to make the repairs in August, 2025. There is steel siding for the horse shelter that has been cut to size being stored in the barn, just needs to be installed. An insurance claim is currently in pro cess for roof and siding repairs from hail damage, ensuring peace of mind for the next owner. (id:51989)
Cir Realty
28 Dovista Court Se
Calgary, Alberta
Priced to sell! Fantastic opportunity to build some sweat equity in this semi-detached bungalow-style villa, located in a highly sought-after, well-managed 40+ complex. This home offers privacy and functionality, with bedrooms thoughtfully positioned at opposite ends of the unit. Features include 2 full bathrooms, main floor laundry, an attached front garage, and a layout that opens into a bright, airy living space. Nestled inside a quiet cul-de-sac, this property provides a peaceful, low-maintenance lifestyle perfect for those looking to unwind and enjoy life. Quick access to downtown, low condo fees, and a welcoming, serene community make this a great place to call home. Property requires some TLC and is being sold AS IS, WHERE IS. (id:51989)
RE/MAX House Of Real Estate
1, 251 90 Avenue Se
Calgary, Alberta
Rare Find in Acadia SE with this charming 3-Bedroom Townhome with Incredible Value!Welcome to your next home or investment opportunity in the highly sought-after community of Acadia SE. Nestled in the rarely available Carriage Park complex, this 3-bedroom townhome with low condo fees offers exceptional value and lifestyle.Step into your own private sanctuary—a fully fenced front yard lush with mature trees and perennials, perfect for morning coffee or unwinding later in the day. Inside, you’re welcomed by a spacious entryway leading to a bright living room with serene garden views. The inviting dining area flows into a well-appointed kitchen, featuring a built-in wall oven, gas cooktop, and generous counterspace—ideal for home chefs and entertainers alike.Upstairs, find three well-sized bedrooms offering privacy and versatility for families or remote work setups. The primary bedroom impresses with a custom barn door feature and all bedrooms have ceiling fans for added comfort. A stylishly updated 4-piece bathroom completes the upper level.The partially finished basement expands your space even more with a cozy rec room, a second upgraded bathroom with walk-in shower and heat lamp, laundry area, ample storage and endless potential for further developmentThis lovingly maintained home boasts recent upgrades including newer windows(2018), newer roof(2020),new hot water tank(2025), and more—providing peace of mind and energy efficiency. Enjoy the convenience of a parking stall w/ plug in, plus the assurance of a well-run, proactive management team all within a beautifully maintained complex.With top-rated schools, green parks, tennis centre, City of Calgary recreation Centre w/ pool, excellent transit, and shopping all within walking distance or a few minutes drive away, this rare opportunity won’t last long. Book your private viewing! (id:51989)
Real Broker
#305 17 Columbia Av
Devon, Alberta
BETTER THAN NEW! This BRIGHT & SUNNY 2 bed/2 bath condo on the 3rd floor with nice views is sure to impress! Upgraded kitchen w/ QUARTZ coutnertops, Stainless appliances & loads of cupboards. Vinyl plank flooring, easy to keep clean. Two spacious bedrooms incl. primary w/ walk through double closet & full ensuite. SOUTH FACING balcony, perfect for enjoying some sun. UNDERGROUND parking w/ storage cage. Walking distance to everything you need – groceries, schools, swimming pool & parks/trails! Wonderful building w/ lots to offer. JUST MOVE IN AND ENJOY! (id:51989)
Rimrock Real Estate
13 Laurel Road
Sylvan Lake, Alberta
This is The One! Located in the great Lakeway Landing neighborhood, it is a short walk to the dog park, the spray park, the Gull’s Baseball Stadium, shopping, schools, and multiple parks, this home backs onto a vast green space – offering endless outdoor enjoyment right from your back yard. From the moment you step inside, the spacious front entry welcomes you with room to comfortably greet guests or manage the every day bustle of family life. A dream for home cooks and entertainers alike, the kitchen offers ample prep space with sleek porcelain counterops, a spacious corner pantry and a convenient sit-up island. The open concept living area provides the perfect setting for hosting holiday dinners and memorable get-togethers. The layout is ideal for growing families, featuring two main-floor bedrooms ideal for younger children or guests, along with a full bathroom for added convenience. A few steps up awaits the private primary suite, featuring a duel shower ensuite and a spacious walk-in closet. Actually, each of the 5 bedrooms features a walk-in closet! Even the linen closet is oversized! The fully developed basement offers even more living space, complete with two generously sized additional bedrooms, a full bathroom, a rec room, a dedicated laundry area with a new high-end washer and dryer, and ample storage under the stairs and in the mechanical room. The large attached 26x26 garage Is fully finished, heated, has a floor drain and a utility sink - perfect for all your hobbies and projects. This home comes equipped with air conditioning, and roughed-in irrigation for the front yard. The beautifully landscaped backyard backs onto a peaceful green space - no rear neighbors!. You'll love the sour cherry trees, perfect for homemade Black Forest cake, and the convenient storage shed for all your outdoor essentials. The generous, south-facing deck is ideal for every season, featuring a gas line for your bbq, a covered area for relaxing on rainy days, a nd an open section that's perfect for soaking up the sun. Come see what makes this home special and experience the best of Lakeway Landing living. (id:51989)
Realty Executives Alberta Elite
327 Queensland Circle Se
Calgary, Alberta
Tucked away on a quiet crescent in a warm, family-friendly neighbourhood, this well-kept three-bedroom bungalow with 2,200+ sqft developed living space sits on a rare oversized pie-shaped lot backing onto green space—no neighbours behind, and just minutes from the trails of Fish Creek Provincial Park. From the moment you arrive, the inviting curb appeal stands out, with a generous front yard and a spacious backyard perfect for both play and relaxation. Inside, rich hardwood floors run through most of the main level, complemented by brand new vinyl plank flooring in the kitchen and large, bright dining area. The living room is filled with natural light and features a cozy brick-surround wood-burning fireplace. The kitchen, updated with solid maple cabinets—including an island with a second sink—and newer refrigerator and dishwasher, flows into the dining area and opens to a large rear deck, perfect for summer gatherings. The primary bedroom overlooks the peaceful yard, joined by two additional main-floor bedrooms and a stylish four-piece bathroom with a soaker tub and separate walk-in shower. The fully developed basement—with its own exterior entrance—offers exceptional flexibility: a large rec room with laminate flooring, a full summer kitchen with eating area, a three-piece bathroom, and room to add two more bedrooms without compromising the well lit family room. It’s ideal for multigenerational living or rental potential (subject to City approval), or simply extra space to spread out. A laundry room with washer, dryer, and ample storage adds everyday convenience. Key upgrades include a regularly serviced high-efficiency furnace, copper wiring that enters the house underground, and predominantly copper plumbing—adding lasting value and peace of mind. Step outside into a true backyard oasis. Mature fruit trees—apple, apricot, and cherry—flourish alongside raspberries, Nanking cherries, rhubarb, two grape varieties, kiwifruit, and a thriving asparagus plant ready for its first harvest. There’s room for kids to play, gardens to grow, and summer barbecues to unfold. A charming gazebo offers shade on sunny afternoons, while a good size shed keeps your tools and garden gear organized. A tranquil water feature completes the picture. The oversized, heated double garage is a standout—equipped with 220V wiring, ideal for power tools, a workshop, or charging your electric vehicle. In addition to the garage, there’s ample parking at the back of the lot - perfect for extra vehicles or your RV. With schools, shopping, transit, and community amenities just minutes away—and downtown Calgary only a 20-minute drive—this home offers comfort, character, and long-term value for first-time buyers, families, or investors. (id:51989)
Royal LePage Benchmark
#222 1320 Rutherford Rd Sw
Edmonton, Alberta
Bright corner unit with sun on 3 sides and one of the largest balconies in the building! This upgraded 2 bed, 2 bath home in Spirit Ridge features new vinyl plank flooring, fresh paint, updated light fixtures, kitchen/bathroom countertops, and toilets. The furnace was replaced in 2024 and all stainless steel appliances are less than 2 years old. Spacious layout with large kitchen, island, walk-in pantry, and open living/dining with gas fireplace. In-suite laundry. Primary suite has walk-through closet and 4pc ensuite; second bedroom is beside a 3pc bath. Tandem heated underground stall (#5) fits 2 vehicles with storage. Building offers a gym, guest suite, car wash, party room, and visitor parking. Pet-friendly (board approval). Condo fees include heat, water, and sewer. Across from future skating rink, green space with walking trails, and steps to park, school, shopping, and transit. Quick access to Ellerslie, Henday, and the airport. Visit Realtor’s site for photos, video, and floor plans. (id:51989)
Century 21 Masters
2702, 111 Tarawood Lane Ne
Calgary, Alberta
LOCATION, LOCATION, LOCATION! Discover this BEAUTIFULLY UPDATED and THOUGHTFULLY DESIGNED HOME that blends COMFORT, STYLE, and FUNCTIONALITY. The MAIN LEVEL welcomes you with a BRIGHT, SPACIOUS LIVING ROOM and a STYLISH KITCHEN featuring AMPLE COUNTER SPACE, BLACK APPLIANCES, and PLENTY OF CABINETRY—ideal for DAILY LIVING and ENTERTAINING. A SUNNY DINING AREA opens onto a WEST-FACING PATIO, perfect for SUMMER BBQs and EVENING RELAXATION. A CONVENIENT 2-PIECE BATH completes the main floor. Recent UPGRADES include FRESH PAINT, NEW CARPET, and UPDATED LED LIGHTING on the MAIN FLOOR and BASEMENT. Upstairs, you'll find a SPACIOUS PRIMARY BEDROOM and TWO ADDITIONAL BEDROOMS that share a WELL-MAINTAINED 4-PIECE BATHROOM—great for FAMILIES or GUESTS. The FULLY FINISHED BASEMENT adds a VERSATILE FAMILY ROOM and a 3-PIECE BATHROOM, along with a LAUNDRY AREA equipped with WASHER, DRYER, and EXTRA STORAGE. An ASSIGNED PARKING STALL is conveniently located just outside the unit, with ADDITIONAL STALLS AVAILABLE FOR RENT through PROPERTY MANAGEMENT. Ideally located within WALKING DISTANCE to SADDLETOWN LRT, GENESIS CENTRE, SHOPPING, RESTAURANTS, and more, this MOVE-IN-READY HOME is perfect for FIRST-TIME BUYERS or INVESTORS. LOW CONDO FEES, MODERN UPGRADES, and a PRIME LOCATION make this a MUST-SEE! VIRTUAL TOUR AVAILABLE—book your SHOWING with your FAVOURITE REALTOR today! (id:51989)
RE/MAX Real Estate (Mountain View)
1090 Copperfield Boulevard Se
Calgary, Alberta
Discover this exquisite home nestled in the vibrant community of Copperfield, boasting numerous upgrades and a separate entrance to the City of Calgary legal suite basement, this residence offers both elegance and functionality.Step inside the 1777 square feet of above-grade living space, where the main floor features Luxury Vinyl Plank flooring and a spacious galley kitchen equipped with new appliances. The open-concept layout flows seamlessly, perfect for entertaining or daily living. A functional mudroom off the back door adds convenience and rustic charm.Upstairs, vaulted ceilings grace the primary bedroom, complementing its spaciousness and enhancing the overall ambiance. This level also hosts two sizable bedrooms and a versatile bonus room, providing ample space for relaxation and privacy.The primary bedroom includes an ensuite with a double vanity and a large walk-in closet, offering comfort and luxury. Throughout the home, elegant finishes underscore its quality craftsmanship, ensuring a sophisticated living experience.Additionally, enjoy the practicality of a legal one-bedroom basement suite, spanning 760 square feet, this property provides opportunities for the owner to generate rental income.Outside, the property features a meticulously maintained, low-maintenance backyard and front yard, ensuring effortless upkeep year-round. The highly impressive 31' x 23' finished garage boasts high clearance garage door and vaulted ceilings, accommodating vehicles and storage with ease. This garage can easily be used as a hobby shop for the owner.Located within walking distance are St. Isabella School and Copperfield School, enhancing the appeal of this home for families seeking proximity to quality education.Don't miss the opportunity to own this upgraded gem in Copperfield, combining style, functionality, and an excellent location. Schedule your showing today and envision the possibilities of calling this remarkable property your new home. (id:51989)
Royal LePage Benchmark
492 Masters Road Se
Calgary, Alberta
Commanding attention on one of Mahogany's LARGEST LOTS, this bold, CUSTOM-BUILT Jayman masterpiece offers high-impact style and effortless luxury. With over 2,300sqft of BEAUTIFULLY DEVELOPED SPACE, this home features SOARING 12ft CEILINGS in both the main living room and lower-level family room, 4 spacious bedrooms, 3.5 bathrooms, and a HEATED OVERSIZED TRIPLE GARAGE. The grand entrance welcomes you into a foyer and spacious living room covered with LUXURY VINYL PLANK floors, and EXPANSIVE WINDOWS flood the space with NATURAL LIGHT and add to the striking OPEN DESIGN. Electronic controls on upper window coverings are an added luxury. Just a few steps up, you'll find a CHEF-INSPIRED KITCHEN boasting a dramatic GRANITE WATERFALL ISLAND, GRANITE COUNTERTOP, BUILT-IN APPLIANCES, GAS COOKTOP, and a TRAVERTINE TILE backsplash. A double sized PANTRY offers exceptional storage. The dining area comfortably fits a FAMILY-SIZED table and overlooks an incredible PRIVATE BACKYARD OASIS. The EXCEPTIONAL OUTDOOR space features a massive 775sqft STAMPED CONCRETE patio with a hot tub (reinforced with additional concrete support), low-maintenance VINYL FENCING, and a LUSH SIDE YARD filled with perennials, mature trees, and a turf lawn. Upstairs, the spacious master retreat includes a WALK-IN CLOSET, BARN DOOR closure to a 4pc ensuite with a DOUBLE VANITY and GRANITE COUNTERTOP. Two additional generously sized bedrooms share a 4pc bathroom. A designated laundry room is conveniently located on this level. The lower level is an entertainer’s dream featuring a stylish family room with 11-12ft CEILINGS, WET BAR, BAR FRIDGE, GRANITE COUNTERS, cabinets and TRAVERTINE backsplash. A fourth bedroom with WALK-IN CLOSET, a 3pc bathroom completes the lower level. There is a HIGH EFFICIENCY FURNACE and HOT WATER ON DEMAND. Large windows provide an abundance of NATURAL LIGHT. This custom design deviates from standard floorplans to allow for the unique layout, including the family room and fourth b edroom. Outside, the HEATED OVERSIZED TRIPLE GARAGE is a showstopper - featuring 2x6 construction and a 4–5ft frost wall, making it 2ND STOREY READY (approx. 740sqft if developed). The garage also has an EV VEHICLE CHARGING STATION! One bay is currently set up as a personal gym, and there's an additional parking pad beside the garage for a trailer or small RV. Don't let the traffic circle concern you - this home remains quiet and serene with TRIPLE PANE WINDOWS and the back and side yard can be COMFORTABLY ENJOYED thanks to a tall VINYL privacy fence, mature trees, all but eliminating aggravating traffic noise. Extra features include HEATED FLOORS in the ensuite and lower baths, UNDER-CABINET LIGHTING, a TRAY CEILING with lighting in the master bedroom, GEMSTONE LIGHTING on the exterior and 6 SOLAR PANELS. Located in Mahogany, Calgary’s premier FOUR-SEASON LAKE COMMUNITY - residents enjoy year-round access to all Mahogany has to offer! This is truly a ONE-OF-A-KIND HOME in a very sought-after location. (id:51989)
RE/MAX Landan Real Estate
3205 4 Street Sw
Calgary, Alberta
Highly sought after, luxurious Rideau Park! Rare find, first time publicly marketed! One of the largest lots currently available in the area! Privacy, peace and quiet, while living in harmony with natures small wildlife, with truly only one neighbour nearby. The current midcentury modern home has grand rooms, a timeless floor plan with custom rounded corners in the extraordinarily wide hallway, hand crafted mill work in the kitchen and hardwood throughout most of the main level. Clean and mostly original (currently occupied), with shingles replaced about four years ago, separate entrance for the basement and a fireplace for each level. This corner lot features many private areas to entertain guests with mature trees (some city owned), areas for playing, storing an rv and gardening with lush perennials returning in Spring. This 733 sq meter lot boasts 129' frontage along 4th Street SW and 65' frontage along 30th Ave SW! Comfortably set back from 4th Street, a tranquil location living amongst nature with all the urban conveniences! Walk tree-lined streets to 4th Street and enjoy the annual lilac festival and daily fine dining and boutique shops, refined living! Adventure the scenic trails meandering the parks and Elbow River, off leash dog park or walk across the bridge to the Glencoe Club or consider joining in the fun at Stampede Park, all easy walking distance from this vibrant location. Looking to subdivide, consider asking your favourite lawyer to review the restrictive covenant, readily available upon request or ask your fav agent for the documents. Please let us know if you'd like to privately walk the property or book your showing today! Come home to where the history of 4th Street meets Mission Road in this epic location! (id:51989)
RE/MAX First
619 Savanna Crescent Ne
Calgary, Alberta
This beautiful, brand new move-in ready 2-storey home is located in the sought-after and high-demand neighbourhood of Savanna Community. This home features a spacious main floor with 9' ceilings, a good-sized foyer and living room space, an upgraded kitchen with an added Gas line for a future Gas stove, a walk-in pantry, a large central island,/a breakfast bar/spacious dining area. The main floor also includes a convenient powder room and a mudroom that provides the back door access to the backyard, Upstairs, you'll find a bright primary suite with a walk-in closet and private ensuite, along with two additional bedrooms and a full bathroom. to meet the needs of a growing family. Unspoled basement for future development with separate entry, 9' ceiling height, Large Egress windows, roughed for future bath and bar. a 200 AMP electrical panel. This Property is located for you to enjoy the convenience of nearby SHOPPING/RESTAURANTS/BANKS, AND REGISTRY SERVICES ARE ONLY WITHIN A FEW MINUTES WALKING DISTANCE. AND ALSO WITHIN EASY ACCESS TO MAJOR ROUTES AND HIGHWAYS. COMES WITH FULL NEW HOME WARRANTY AND QUICK POSSESSION AVAILABLE. (id:51989)
Century 21 Bravo Realty
4017, 25054 South Pine Lake Road
Rural Red Deer County, Alberta
Welcome to Whispering Pines Golf & Country Club Resort — where timeless luxury meets vibrant lakeside living in an all-season sanctuary just 25 minutes from Gasoline Alley. Whether you're dreaming of building a custom home, settling into a park model, or pulling in your RV for the summer, this fully serviced lot offers unmatched flexibility, privacy, and comfort. Immerse yourself in world-class amenities: a championship 18-hole golf course, private beach, 55-slip marina, clubhouse with restaurant dining and bar, indoor pool and hot tub, sports courts, playgrounds, laundry facilities, snack shack, vibrant Friday night markets, and year-round community celebrations — all designed to elevate your lifestyle. With affordable condo fees that cover everything from water, sewer, and trash to snow removal, lawn care, reserve funds, and professional management, you’ll enjoy true peace of mind and more time to savor the exceptional life here. Whether it’s for weekend escapes or full-time living, this is more than just a lot — it’s your gateway to the ultimate lakeside resort lifestyle in one of Central Alberta’s most coveted gated communities. Embrace the life you’ve always dreamed of: where luxury, leisure, and lakeside bliss come together as one. (id:51989)
Coldwell Banker Ontrack Realty
