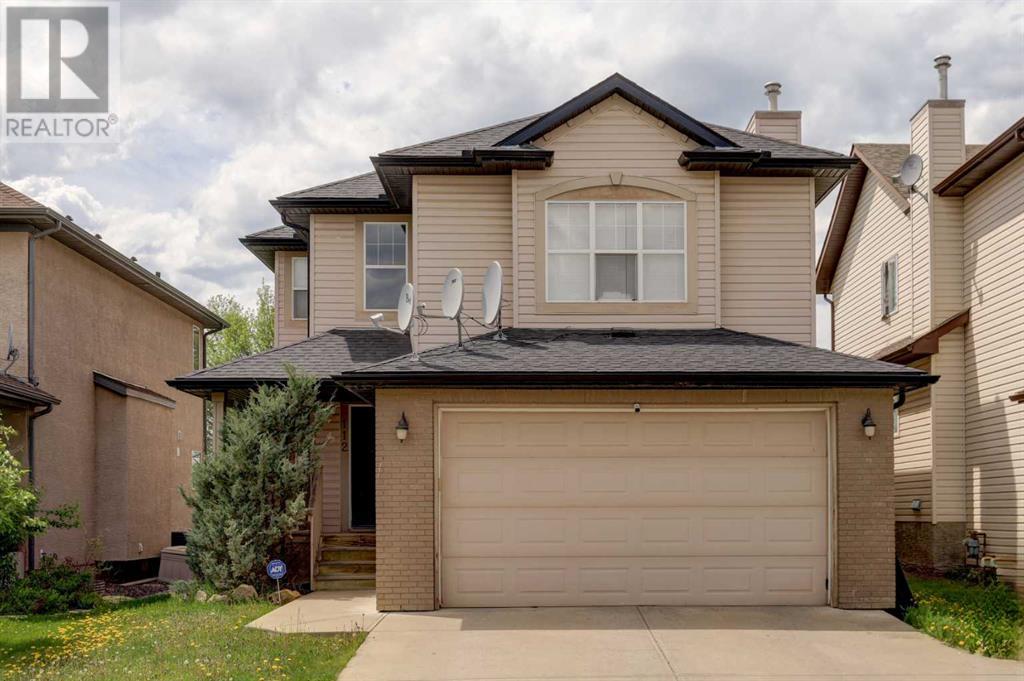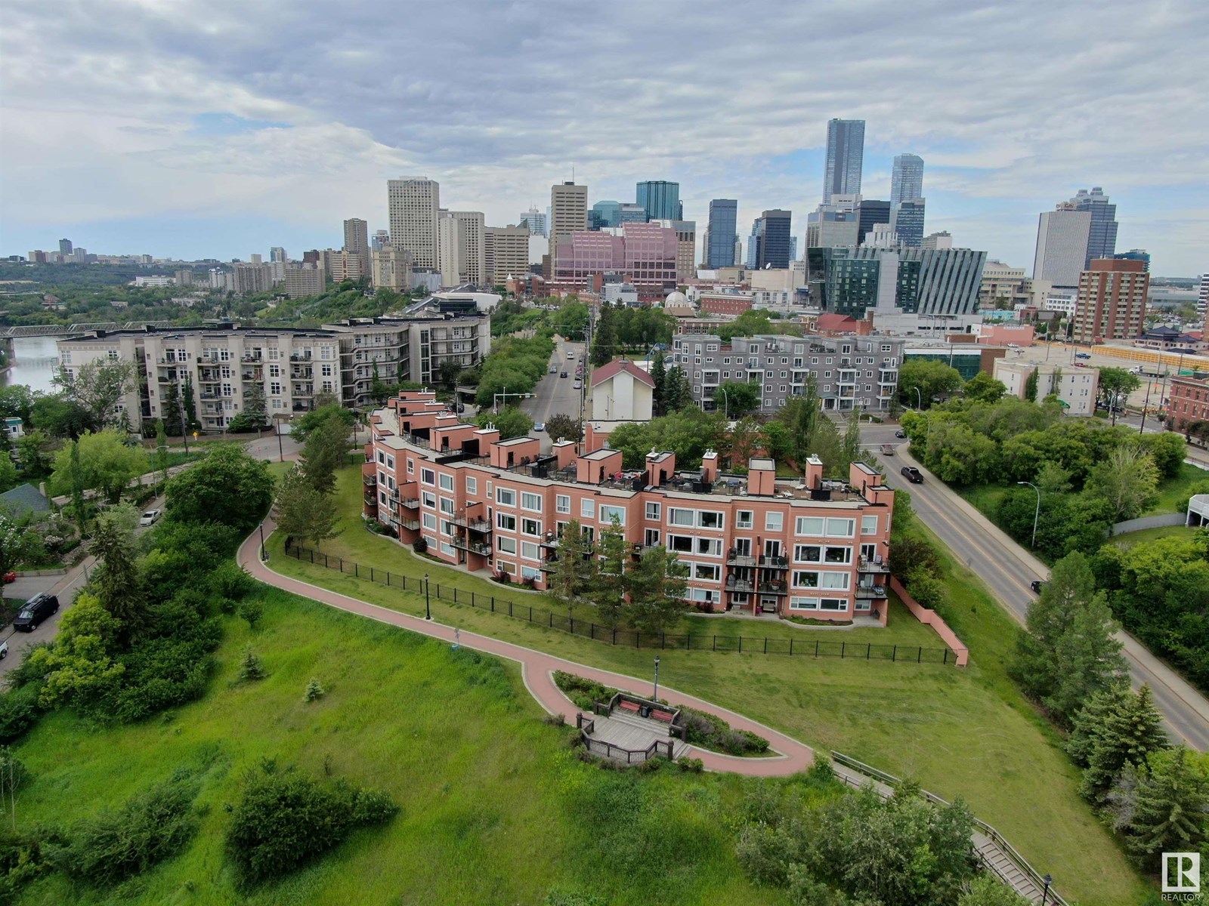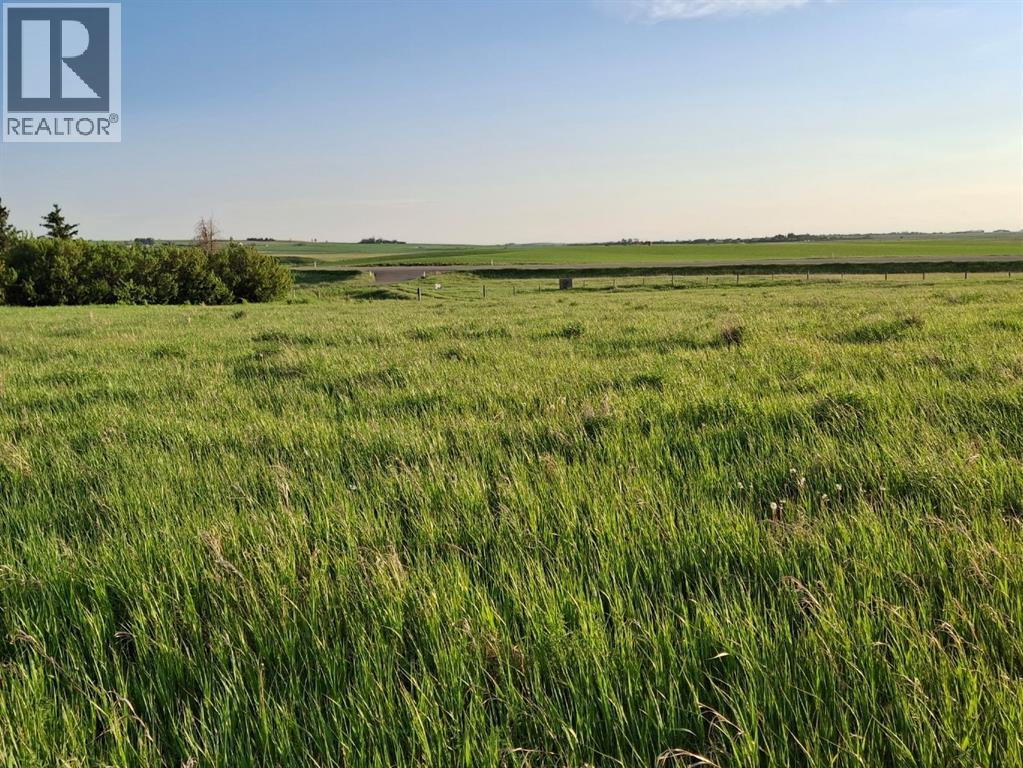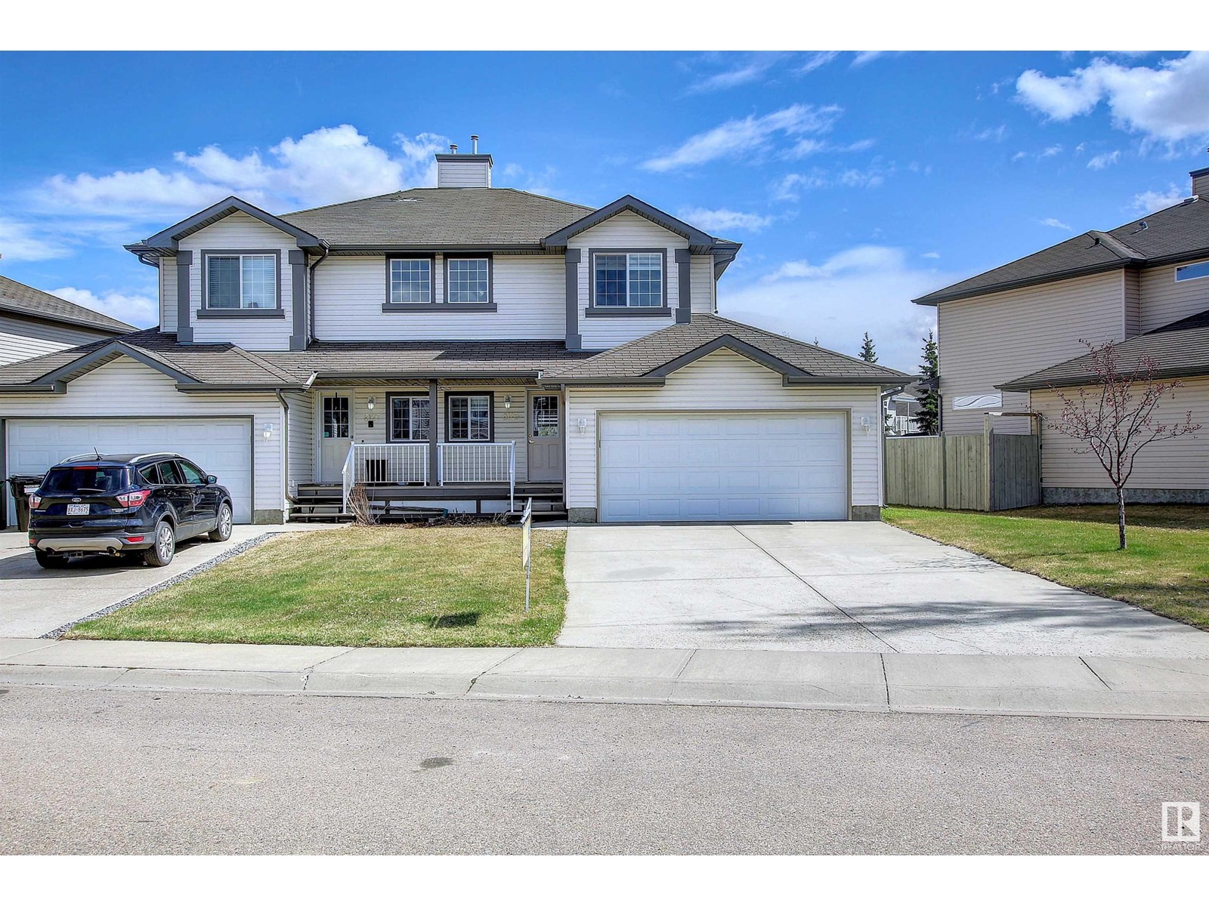looking for your dream home?
Below you will find most recently updated MLS® Listing of properties.
112 Cougarstone Manor Sw
Calgary, Alberta
Located in a beautiful suburban neighborhood suitable for all ages. Brand New Paint and Upgraded German waterproof laminate throughout the entire house. Main Level includes High Ceilings in the foyer, a spacious Den, NEWER washer and dryer, a built-in gas Fireplace in the living room, Stainless Steel kitchen appliances, a NEWER stainless-steel fridge, Granite Counter Tops, along with a Kitchen Island, Large Pantry, and plenty of Cabinetry. The dining room looks out to a Private Fenced Backyard and a gas line for BBQ. Upper Level features include a Large Bonus room, a Primary Bedroom with a Large Walk-in Closet, an Ensuite with a Separate Shower, and a Jetted Tub; and 2 Bedrooms and a Full Bathroom. Undeveloped FULL Basement is perfect for storage or upgrades. This house is close to Bow Trail/Stoney Trail, Schools, and Amenities, as well as Easy Downtown Access. (id:51989)
First Place Realty
15 Carmangay Crescent Nw
Calgary, Alberta
Welcome to the kind of home that doesn’t just check the boxes — it tells a story. Nestled in one of Calgary’s most desirable inner-city neighbourhoods, this detached gem blends the warmth of a well-loved family home with the confidence of modern upgrades, all just minutes from the heartbeat of the city.From the moment you pull up, you'll notice the space — rare and refreshing in the inner city. A double detached garage offers plenty of room for your vehicles and gear, while dedicated RV parking means weekend escapes are always within reach. But it’s what’s inside that truly makes this place shine.Step through the front door and you’re greeted by a space that just feels right. Sunlight pours through triple-pane windows, offering peace, quiet, and year-round energy efficiency. Whether it’s a crisp winter morning or the height of a Calgary summer, this home keeps its cool — and warmth — exactly where it belongs.The main floor has been thoughtfully renovated, including a beautiful, modern kitchen that will make both everyday meals and weekend entertaining a pleasure. Clean lines, ample counter space, and updated appliances mean you can cook, gather, and celebrate without missing a beat. And the renovated main floor bathroom? It’s the kind of space that makes mornings feel just a little more luxurious.With four full bedrooms, an office and two full bathrooms, there’s plenty of room for everyone to spread out. The fully developed basement offers even more space to relax — a cozy media room, play space, or teen hangout, perhaps? It's all here, ready to meet your needs.Behind the walls, the bones are just as solid. A new hot water tank and furnace keep things running smoothly and efficiently, while a new sewer line (2020) brings peace of mind for the long haul. This is a home that’s been cared for — and it shows.But as every Calgarian knows, location is everything. And this one? It’s tough to beat. You're just steps away from Confederation Park — the perfect pla ce for morning runs, weekend strolls, or impromptu picnics. Great schools are nearby, making morning drop-offs a breeze, and if you're a golfer (or dream of becoming one), you’ll love having a golf course just around the corner.This isn’t just a home — it’s a lifestyle. A place where you can enjoy the charm of mature trees and established streets, while still being moments from downtown. Whether you’re sipping coffee in the backyard, hosting family dinners, or exploring the nearby park paths, you’ll find that this home makes everyday life feel a little more special.If you’ve been waiting for that perfect inner-city spot — one that offers space, upgrades, and an unbeatable location — this could be the one. Come see it for yourself. You might just fall in love. (id:51989)
RE/MAX House Of Real Estate
126 Somerset Way Sw
Calgary, Alberta
Welcome to this nicely maintained 2 storey home in the heart of Somerset, nestled on a quiet street that perfectly balances style, comfort, and location. This wonderful home welcomes you with a bright, open-concept main floor featuring rich hardwood floors and a spacious den off the entrance, perfect for work or study. The living area on the main floor centers around a cozy gas fireplace with stone surround and a large window overlooking the backyard. The kitchen is designed with practicality in mind, featuring a large central island with breakfast bar seating, stainless steel appliances, dual basin sink, plenty of white cabinetry and a spacious corner pantry, perfect for any home chef. Just off the kitchen, you have a dining room area with access to the lovely deck (with covered space & gazebo), great for hosting summer BBQs. Nicely finishing off the main floor you have a 2pc guest bathroom, laundry space & access to the double attached garage, making winter commuting a breeze. Upstairs, you’ll find three great-sized bedrooms, including a primary master with walk-in closet and 5pc ensuite bathroom featuring a huge soaker tub & glass shower. The two additional bedrooms are both spacious with large windows and share a 3pc bathroom with glass shower. Downstairs, the fully developed basement offers a spacious family room with upgraded home theatre space (including custom wet bar) and electric fireplace - the perfect space for family movie nights! With ample space for a home gym or kids play area, plenty of storage, and 4pc bathroom with steam shower & built-in benches, this space is completely customizable to your liking! Outside, the beautifully landscaped backyard is a private oasis, oversized and perfect for entertaining, relaxing, or letting kids and pets play freely. A double attached garage and ample driveway parking complete the home’s thoughtful layout. All of this is set within a family-friendly community, just steps from schools, playgrounds, splash parks, wa lking paths, and green spaces, with quick access to the LRT, bus stops, YMCA, library, and shopping, plus major routes like Stoney Trail. Don’t miss your chance to call this beautifully appointed Somerset home your own, book your private tour today! (id:51989)
RE/MAX Real Estate (Central)
181 Pickles Crescent
Fort Mcmurray, Alberta
FRESHLY PAINTED, NEW CARPET, NEW LIGHTING AND NEW EPOXY FLOORS IN THE GARAGE! Welcome to 181 Pickles Crescent: A beautifully maintained four-bedroom home offering a spacious layout, modern updates, and unbeatable value. With updated shingles and siding, a large fully fenced yard, a front driveway, and a heated double-car garage, this home checks all the boxes. Conveniently located in Timberlea, you'll have shopping, schools, parks, and transit routes just moments from your doorstep. The striking blue siding enhances the home’s curb appeal, complementing the welcoming neighbourhood you'll be proud to call home. The front driveway provides parking for two, while the heated attached garage offers space for another two vehicles, a home gym, a workshop, or a recreational area. Step inside to discover a bright and airy open-concept living space. The living room is inviting and seamlessly flows into the dining area and kitchen, where white cabinetry enhances the fresh, modern aesthetic. An updated chandelier adds a touch of elegance to the dining space, while large windows overlook the sunny backyard and two-tiered deck—perfect for outdoor relaxation and entertaining. Completing the main level is a two-piece powder room and a laundry room conveniently located in the garage-entry mudroom. Upstairs, three well-sized bedrooms offer a private retreat. A four-piece bathroom sits between the two secondary bedrooms, while the spacious primary suite features a walk-in closet (accessible through the ensuite) and its own four-piece bathroom. The fully developed lower level provides additional living space, complete with a cozy family room, a fourth bedroom, and another four-piece bathroom—ideal for guests, extended family, or a home office. Additional highlights include central air conditioning, an updated hot water tank (2019), and recent exterior upgrades, with shingles and siding replaced in 2016. This well-maintained home offers both comfort and convenience in a p rime location. Schedule your private tour today. (id:51989)
The Agency North Central Alberta
64 Citadel Meadow Gardens Nw
Calgary, Alberta
Finally, a well-priced, fully developed 2-story townhome with an attached garage is available for sale in the highly sought-after NW community of Citadel, renowned for its proximity to Crowfoot LRT, the University of Calgary, Stoney Trail, parks, trails, schools, and shops. Citadel Park Elementary is merely 3 minutes away, while the nearest high school is 2.5 kilometers distance. This wonderfully maintained residence, showcasing pride of ownership, boasts over 1,200 square feet of living space, plus an additional 500 square feet in the developed basement. The bright and open living and dining areas seamlessly transition to a sunny, private back deck and small yard, complemented by a raised kitchen island, new flooring on the main level, modern light fixtures, and a fresh coat of paint. The upper level features three spacious bedrooms and a large 4-piece bathroom with a cheater door from the master bedroom. The basement showcases a large, bright recreation room and laundry area, accompanied by a 2-piece bathroom, which can easily be upgraded to include a shower. This exceptional property is ready for a new family to move in before the school year commences. (id:51989)
Royal LePage Solutions
11511 12 Av Nw
Edmonton, Alberta
Welcome to this upgraded 2 storey home located in a quiet Cul-de-sac in Twin Brooks! This beautiful Air-conditioned home boasts 1,920+ sqft, 4 bedrooms on second floor and 2.5 baths. Main floor features a bright & open concept with hardwood floors & airy 17' vaulted ceilings in the living room. Family room has a gas fireplace with a stone wall. Renovated kitchen has newer cabinets, stainless steel appliances and quartz countertops. Upstairs you will find 4 good sized bedrooms & a laundry room. Primary bedroom has a 4 pc ensuite w/ a jacuzzi tub & W/I closet. Double attached garage. Walking distance to top-ranked George Nicholson School, Parks, Lake & walking trails. Easy access to public transit, Anthony Henday & South Common. Truly a great family home in a fabulous neighborhood! (id:51989)
Mozaic Realty Group
#108 10105 95 St Nw
Edmonton, Alberta
Luxury fully renovated condo nestled right by the picturesque North Saskatchewan River, offers a blend of urban convenience and natural beauty. The main floor layout is designed for modern living, featuring a bright and airy open concept living, dining, and kitchen area. A light filled den is located near the entrance, perfect space for an office or reading nook. The brand-new kitchen is equipped with top-of-the-line appliances, sleek granite countertops, and ample storage space. The main floor also includes a luxurious washroom with steam shower. Step out onto the private balcony and enjoy the breathtaking views of the river valley year round. On the lower level, you'll find two spacious bedrooms with the master suite boasting a luxurious custom shower and a walk-in closet. Additional features include a new furnace and hot water tank, ensuite laundry, titled underground parking, and access to building amenities.Easy access to walking trails, parks, and downtown Edmonton. (id:51989)
Rimrock Real Estate
Hwy 21
Rural Wheatland County, Alberta
Build your dream home! This land is stunning with mature trees and is paved right to where you driveway would be. There is a well on the property, the gas and power are very close. Located 15 minutes to Strathmore. Just minutes from Country Hills. 40 minutes to Calgary. Build your dream home and enjoy the mountain views. (id:51989)
RE/MAX First
1468 Legacy Circle Se
Calgary, Alberta
Welcome to the dream family home in the desired community of LEGACY offering modern living with warm comfort. Step inside this DUPLEX to discover 3 beds, 2.5 baths, a 2-car detached garage with a south-facing backyard, and a spacious basement. The inviting LIVING ROOM has plenty of windows, keeping the area brighter throughout the year, and well-planned closets to accommodate every facet of family living. Featuring sleek granite countertops, stainless steel appliances, a large pantry, and ample counter and cabinet space makes the KITCHEN both practical and elegant. Boasting a beautifully designed open-concept main floor that seamlessly blends style with functionality. The stairs leading to the UPPER FLOOR feature a high ceiling with two large windows. The upper level has 3 bedrooms and 2 full baths with a 4-piece luxury en-suite in the primary bedroom. The conveniently located stacked laundry room and linen closet complete this thoughtfully designed level. In addition, the rectangular SPACIOUS BASEMENT offers plentiful opportunities for the family to develop a rec/media room or office space or another room for hosting guests or just a peaceful, quiet den. The swanky BACKYARD has a poured concrete patio with four beautiful and healthy Swedish Columnar Aspen trees with plenty of space to grow flowers/vegetables. Whether hosting a summer BBQ or enjoying a morning coffee, this outdoor oasis is sure to become a favorite spot for all!! The detached two-car GARAGE has access in the back alley and plenty of room for tools and bikes. WHAT MORE… Easy access to the bus stops, parks, walking/biking trails, ponds, shopping, medical/dental/massage, and childcare, and only a few steps away from the K-9 CATHOLIC PUBLIC SCHOOL! (id:51989)
Real Estate Professionals Inc.
8129 7 Av Sw
Edmonton, Alberta
Don't miss out on this amazing property at a great location and with a big open front! Single family half-duplex home with an oversized double garage, big driveway with four car or RV parking space, features 3 bedrooms and a cozy corner fireplace. Recent upgrades include new carpet, new window covering, new paint, maintenance free landing and deck. Unfinished basement waiting for your final touchs. Very close to bus route for Century Park and big park/playground and close to all amenties including schools, public transportation, parks, shopping, restaurants, and ANTHONY HENDAY. (id:51989)
Initia Real Estate
74 Tuscany Summit Square Nw
Calgary, Alberta
Welcome to Your Upgraded Three-Story Townhouse in the Heart of Tuscany. Nestled in the exclusive and highly sought-after community of Tuscany, this fully upgraded three-story townhouse offers the perfect blend of modern comfort, privacy, and convenience. Backing onto a serene natural area, with no rear neighbors, this home provides a peaceful retreat while remaining close to everything you need. Step inside the main level, where you’ll be greeted by a beautifully upgraded kitchen featuring an added island, abundant two-tone soft-close cabinetry, elegant quartz countertops, and stainless steel appliances—a true delight for any home chef. The open-concept layout is enhanced by luxury vinyl plank flooring, offering both sophistication and durability. From the spacious living area, step out onto a private balcony, perfect for your morning coffee or enjoying evening sunsets. Upstairs, the primary bedroom offers a peaceful escape with double closets and a private ensuite that includes a luxurious soaker tub. A second generously sized bedroom, a full main bathroom, and convenient upper-floor laundry complete this level. For added future flexibility, electrical and mechanical tie-ins for ceiling fans have been pre-installed in both bedrooms and the living room—an upgrade rarely found in similar homes. This home also features the highest level of upgrades in the entire development, making it truly one of a kind. Also both bedrooms and the living room have rough ins for ceiling Fan. With easy access to Crowchild Trail, Stoney Trail, parks, schools, shopping, and more, you’ll love the lifestyle this location offers. Don’t miss your chance to call this stunning townhouse your new home sweet home. (id:51989)
Real Estate Professionals Inc.
Lot 1 320 Street E
Rural Foothills County, Alberta
72.23 Acres of pasture shadowed by Alberta Big sky’s showing off endless sunshine over the river valley views, quiet and peaceful and plenty of opportunity to build your house and shop and lots of grazing room. Only minutes to one of the best trout rivers in the world! Only 30 min to Okotoks, and to South Campus Hospital. (id:51989)
Royal LePage Solutions











