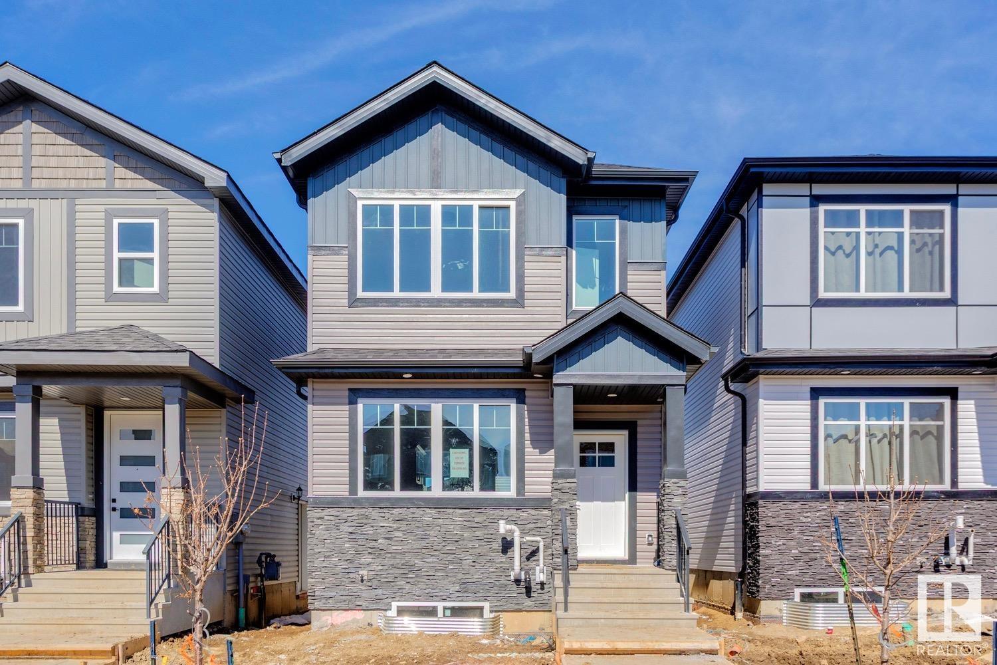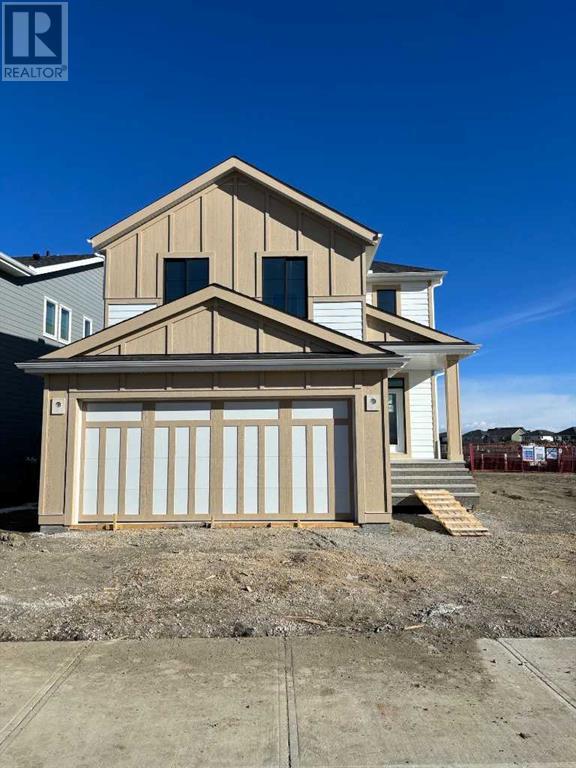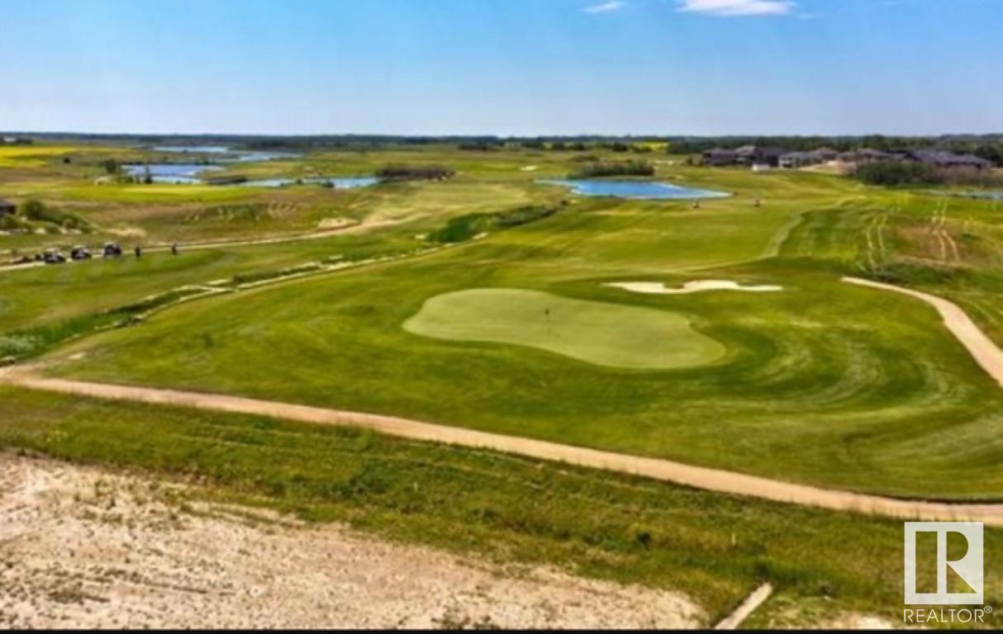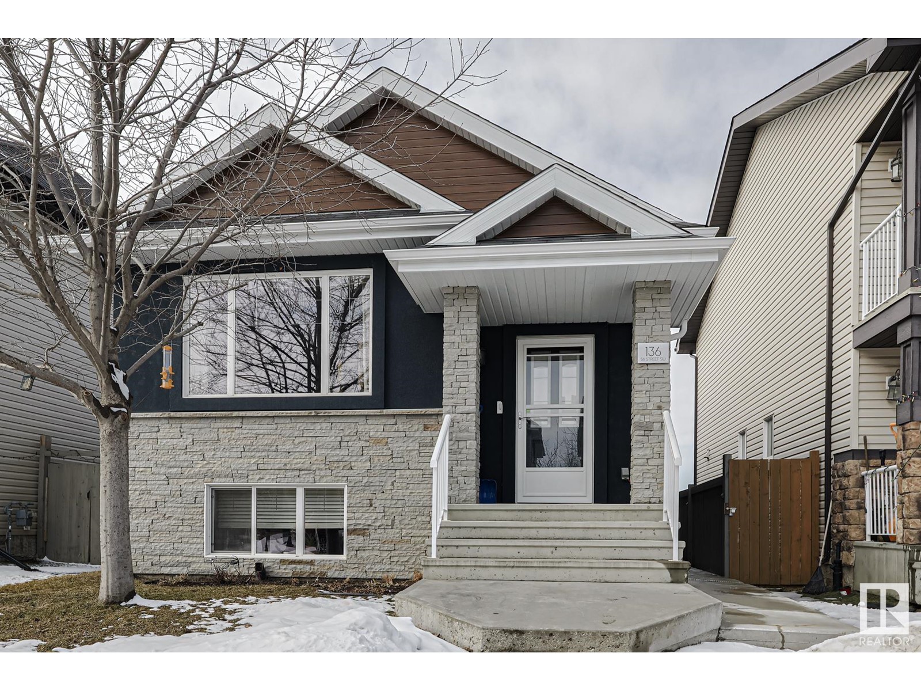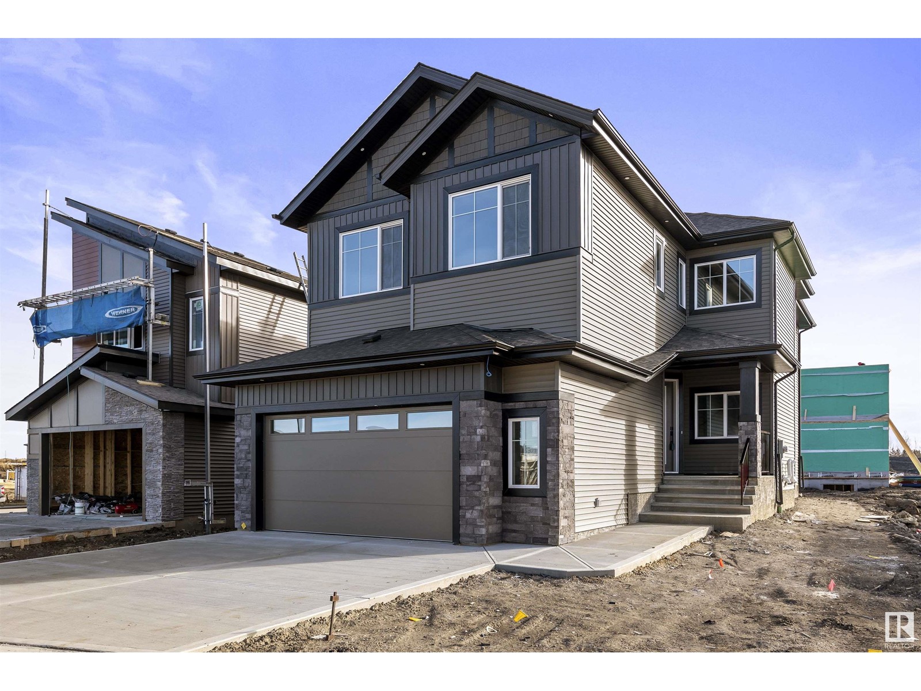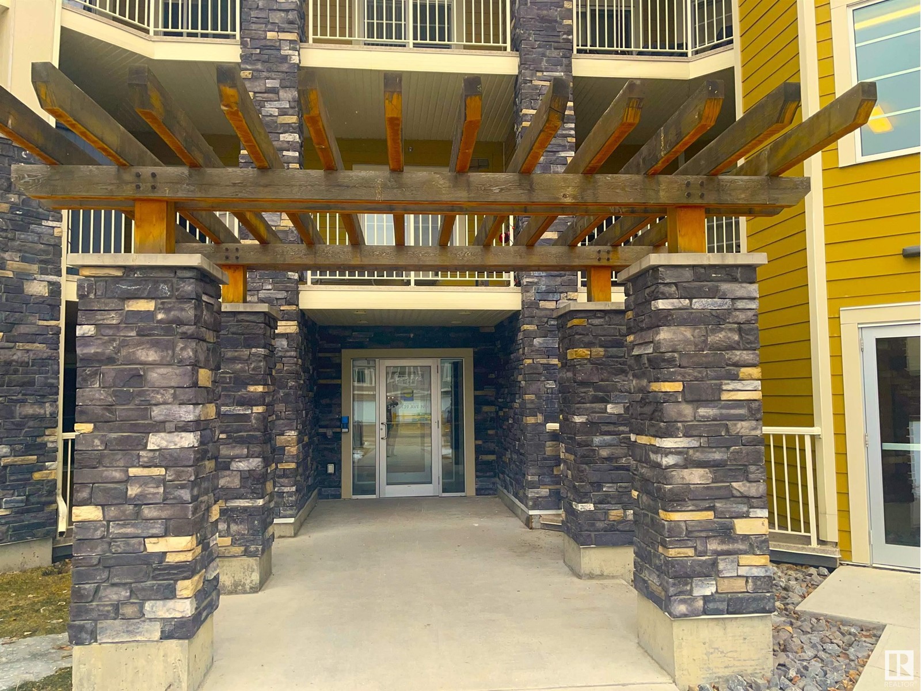looking for your dream home?
Below you will find most recently updated MLS® Listing of properties.
3510 42 Av
Beaumont, Alberta
TONS OF UPGRADES AND AVAILABLE FOR QUICK POSSESSION!! Stunning from the moment you walk in, you will notice the generous sized living room that features an electric fireplace, a nicely situated dining room and a beautifully layed out kitchen. The kitchen includes tons of cabinetry, with soft close features, a perfect centre island, comes fully equipped with stainless steel appliances and complimented with quartz countertops. The upper level is where you will find 3 bedrooms one of which is the beautiful primary that includes its own walk-in closet and custom ensuite bath. The laundry room, and additional bath complete the upper level. SOME NOTABLE FEATURES: ALL APPLIANCES INCLUDED, SIDE SEPARATE ENTRANCE, REAR DECK, DOUBLE DETACHED GARAGE, UPGRADED PLUMBING & LIGHTING FIXUTERS, VINYL PLANK FLOORS and more. This home shows a 10 out of 10! (id:51989)
Royal LePage Arteam Realty
653 Sailfin Drive
Rural Rocky View County, Alberta
Welcome to 653 Sailfin Drive, a beautifully crafted home in Harmony, one of the most sought-after communities. Built by Daytona Homes, this 2,000+ square foot residence is designed for both style and function, featuring an oversized double-attached garage and a thoughtfully planned layout that maximizes comfort and convenience. Nestled in a community built around recreation, nature, and connection, residents of Harmony enjoy access to a 40-acre lake, scenic walking trails, the renowned Mickelson National Golf Club, playgrounds, and even a future village center, making it a truly unique place to call home.Stepping inside, the mudroom seamlessly flows into the pantry, creating a smart and practical entry point from the garage. The space then opens into a gourmet kitchen with a large central island, providing plenty of prep space and storage while keeping the heart of the home bright and inviting. The kitchen effortlessly connects to the great room and nook, creating an ideal space for both everyday living and entertaining. A gas fireplace in the great room adds warmth and ambiance, while a rear deck off the nook extends your living space outdoors, perfect for BBQs or enjoying the fresh air.Upstairs, the home continues to impress with three well-appointed bedrooms. At the front, two secondary bedrooms offer ample space and share a three-piece bathroom with easy access. A dedicated laundry room is conveniently located nearby, making household tasks effortless. Separating the front and back of the home, a large bonus room provides a versatile space that can function as a media room, home office, or play area. Tucked at the rear for added privacy, the primary suite is a luxurious retreat, featuring a five-piece ensuite with dual sinks, a soaker tub, a separate shower, and a spacious walk-in closet.Located in Harmony, this home offers the perfect blend of modern comfort and outdoor adventure. Whether you’re spending your summers paddleboarding on the lake, golfing at on e of Alberta's top courses, or embracing the year-round trails and recreation, this community is designed to enhance your lifestyle in every way. Built by Daytona Homes, known for their quality craftsmanship and commitment to customer care, 653 Sailfin Drive is more than just a home, it’s the perfect backdrop for the life you want to build. Book your private tour today and experience everything this incredible home and community have to offer. (id:51989)
Royal LePage Benchmark
17 Whitetail Green
Mundare, Alberta
SPACIOUS LOT ON THE 12TH GREEN AT THE 18 HOLE COURSE IN MUNDARE. WHITE TAIL GOLF COURSE IS A GREAT PLACE TO BUILD YOUR DREAM HOME. YOUR BACK YARD WILL BE FACING EAST ON THIS 60X130 LOT. ENJOY YOUR SUMMERS ON THE COURSE. IMAGINE THE POSSIBILITIES (id:51989)
RE/MAX Elite
1506, 250 Fireside View
Cochrane, Alberta
** OPEN HOUSE SUNDAY MAY 4TH 1-3PM**. Welcome to your future dream home—a stunning three-story END UNIT townhome located in the highly sought-after Vantage Fireside community. This exquisite property is the perfect setting for creating lifelong memories, offering a spacious living area.Upon entering the stylish front foyer, you'll find a versatile den/office. This space can easily be converted into a fourth bedroom, providing additional living options. Beyond the foyer, a hallway leads to the back of the DOUBLE ATTACHED GARAGE, while a staircase invites you to explore the second level.The second floor boasts a bright and open-concept layout, featuring a contemporary living room, kitchen, and dining area. Large windows in the dining room flood the space with natural light, creating a warm and inviting atmosphere. The modern kitchen is a chef's delight, complete with a large island, stainless steel appliances, and a separate pantry for ample storage. Upgraded laminate flooring spans the main floor, which also includes a convenient powder room. Step outside onto the covered private deck, equipped with a built-in gas line, perfect for summer barbecues. Ascend to the upper level to find three beautifully appointed bedrooms, complemented by two full bathrooms and a laundry room for added convenience. The master suite is a luxurious retreat, featuring a walk-in closet and a full ensuite bath.This remarkable townhome is situated in Fireside, a vibrant and family-friendly community. Enjoy the convenience of nearby amenities, including schools, restaurants, shops, and a park, all within walking distance. For outdoor enthusiasts, the scenic mountains and the city of Calgary are just a short drive away.Visitor parking is conveniently located just steps from the front door, making it easy to welcome guests Experience the charm and comfort of this exceptional property. Schedule a visit today and step into your new dream home. You won’t be disappointed! (id:51989)
Cir Realty
2709 11 Avenue
Wainwright, Alberta
Check out this Newly built 2 Storey Home! Its sleek design and location is sure to impress. Featuring 3 bedrooms and 3 baths with the potential for more bedrooms downstairs. The open floor plan is perfect for entertaining with the stunning kitchen boasting quartz countertops, an island and lots of storage with the walk in pantry. Finishing this floor is a 2 pc bath and mudroom area off of the garage entrance. The wide staircase going to the 2nd floor opens up to a spacious family room with a view. Upstairs you will also find the master bedroom with a beautiful 3 pc en-suite and walk-in closet plus two additional bedrooms and a 4 pc bath. Enjoy the convenience of the 2nd floor laundry room, no more heading down two flights of stairs. The unfinished basement has a good sized utility/storage room, roughed in bathroom and a main area that could be a large family/games area or split up to add a bedroom or two. Nicely located on a corner lot with a large green space area and walking paths behind. It is close to shopping, restaurants and just a few blocks from the coming new Public Elementary School. The driveway will be completed by the seller and New Home warranty is also included. The seller is open to optional deck and basement finishing if desired. Don't miss out on this stunning home - Book your showing today! (id:51989)
Century 21 Connect Realty
220 Miskow Close
Canmore, Alberta
Stunning mountain-view home with exceptional craftsmanship. Perched on a generous 12,000 sq ft lot, this beautifully crafted residence offers nearly 3,700 sq ft of refined living space across three thoughtfully designed levels. From the moment you enter, you'll be welcomed by a grand foyer and an inviting atmosphere that blends elegance with comfort. Soaring ceilings and expansive windows flood the home with natural light and frame breathtaking panoramic views of the surrounding mountains. The open-concept main floor is ideal for both relaxed living and stylish entertaining, featuring a cozy wood-burning fireplace and seamless flow between the living room, dining area, and chef-inspired kitchen. Step outside to enjoy a massive, wraparound two-level deck—perfect for soaking in the scenery or hosting outdoor gatherings. This home boasts four spacious bedrooms, including a luxurious primary suite complete with a spa-like ensuite and walk-in closet. A media room, four well-appointed bathrooms and a double-car garage provide flexibility and functionality for families of all sizes. With generous storage throughout and high-end finishes at every turn, this home offers the perfect blend of space, style, and serenity. (id:51989)
Century 21 Nordic Realty
64148 Eastway Drive E
Rural Foothills County, Alberta
AMAZING location to build your "dream home" Welcome to this lovely paved cul-de-sac, only minutes to Okotoks and 15 minutes to Calgary. 11 acres with excellent views of the valley to the east and south for miles. Strong architectural controls to maintain the integrity of your neighbourhood, No building time commitment so you can buy and hold for the future dwhen you are ready to build. All services are to the property line and there is a fantastic well that produces 8 GPM. There is an additional approach to access the property from 338 on the SE corner of the property. 338 is scheduled to see a lot less traffic in the near future as the access from Highway 2 will be moving north and connecting to 80 street. Should be very quiet and rural soon, and just 8 minutes to Okotoks. (id:51989)
Century 21 Masters
136 58 St Sw
Edmonton, Alberta
RAISED BUNGALOW WITH LEGAL SUITE. Beautiful and extremely well maintained 1134 sq ft bungalow with 2 bedrooms up, large kitchen with granite counters and 2 full bathrooms, hardwood floors. Primary bedroom with ensuite and sliding doors to deck. Basement is a legal one bedroom suite that was done in 2019. Suite has a large windows, open kitchen and dining area, huge bedroom, 4 pc bath, separate laundry & storage. 2 furnaces and hot water on demand. Stainless steel appliances throughout. Large double detached garage, low maintenance yard with stone and concrete blocks. Exterior of home was completely redone with acrylic stucco and real stone veneer, new facia, soffits, eavestroughs in 2021. Concrete sidewalk to suite. This home is close to schools, shopping, public transportation. (id:51989)
Professional Realty Group
108, 305 25 Avenue Sw
Calgary, Alberta
Welcome to this well-maintained 2-bedroom, 1-bathroom condo in the highly sought-after Mission neighbourhood! Offering the perfect blend of urban convenience and natural beauty, this home is just steps from the river, surrounded by trendy shops, cafes, and top-rated restaurants, and only minutes from downtown Calgary. Located on the main floor, this unit features generous-sized bedrooms, granite countertops, and in-suite laundry for your convenience. But the true highlight? A cozy wood-burning fireplace—a rare and charming feature that makes this space feel like home. Enjoy the ease of secure underground parking, all while living in one of Calgary’s most walkable and vibrant communities. Whether you're a first-time buyer or looking for an investment opportunity, this condo is a must-see. (id:51989)
Real Broker
3211 Watson Co Sw
Edmonton, Alberta
Tucked away in a quiet CUL-DE-SAC on a MASSIVE PIE SHAPED LOT, this beautifully updated home is ready to impress! Fresh NEW CARPETS, toilets, PAINT, and a shed add a modern touch. The main living area features rich HARDWOOD FLOORS, LARGE FLOOR TO CEILING WINDOWS, and a stunning stone fireplace. The chef’s kitchen includes GRANITE COUNTERTOPS, a walk-through pantry, STAINLESS STEEL APPLIANCES, and a spacious dining area. A bright den and a stylish 2-piece bath complete the main floor. Upstairs, the primary suite offers a walk-in closet and a SPA LIKE ENSUITE with a soaker tub, dual sinks, and a TWO-WAY FIREPLACE. Two additional bedrooms, a 5-piece bath, a bonus room, and a well-equipped laundry room provide plenty of space. The FINISHED BASEMENT boasts a huge family room WIRED FOR PROJECTOR AND SURROUND SOUND, two oversized bedrooms, and a 3-piece bath. The fully fenced yard features a COVERED DECK, and the HEATED TRIPLE CAR GARAGE offers extra storage. Steps from schools, shopping, and all amenities! (id:51989)
RE/MAX Elite
9 Manyhorses Gate
Rural Rocky View County, Alberta
Stunning 4-Bedroom Residence on a Private, Expansive Lot! Discover over 3,300 square feet of luxurious living in this exceptional 4-bedroom home, situated on a massive private lot. The entire exterior has been recently freshly stained. Pride of ownership is evident throughout, with countless upgrades and thoughtful details. From the moment you step inside, this residence will captivate you. Upon entering, you're greeted by a stylish, updated 2-piece powder room off the main entrance. The main floor boasts a modern, open-concept design featuring a chef's kitchen that is both functional and beautiful. At its heart is a massive centre island with a quartz countertop—perfect for casual dining and entertaining. The kitchen is equipped with a double oven, a 6-burner cooktop, stainless steel countertops with a built-in sink, new appliances, and contemporary light fixtures. The kitchen seamlessly flows into the adjacent dining and living areas, both framed by soaring vaulted ceilings. A striking central fireplace elegantly separates the two spaces, creating a cozy yet spacious environment. Off the dining area, step out onto a generous 28' x 14' deck overlooking the tranquil, meticulously cleared backyard, complete with a fire pit—ideal for outdoor gatherings while still maintaining a natural setting. The luxurious primary bedroom has been recently remodeled, featuring a stunning 5-piece ensuite with a steam shower and a deep clawfoot tub. Ample storage is provided by two separate closet areas. Oversized windows throughout the home, including the primary suite, flood the spaces with natural light. The lower level offers an expansive recreation room equipped with a projector TV and a charming corner fireplace. Large raised windows create a bright, open ambiance. This level also includes a dedicated office workspace and three spacious bedrooms, one of which is currently being used as a home gym. An updated, oversized laundry room with a new washer and dryer ensures organizatio n for a busy family. Storage is abundant throughout the home, including the oversized garage—a handyman's dream! This heated garage features a fireplace, epoxy floors, a sink with water access, a new garage door, and plenty of room for tools and equipment.Additional upgrades include: New hot water tank, all new windows, fresh paint throughout, new central vacuum system, new water filtration system, updated light fixtures and ceiling fans, alarm system. Outdoor enthusiasts will appreciate the many extras, including a children's play structure, RV parking on both sides of the property, a large fire pit, a greenhouse, and five years' worth of chopped firewood neatly stored under the deck. Nestled in the beautiful Redwood Meadows community, this home offers access to scenic walking trails, parks, and the golf course is just a stone's throw away. Don't miss your opportunity to own this extraordinary residence-- Schedule your private viewing today! (id:51989)
Royal LePage Benchmark
723012 Range Road 52
M.d. Of, Alberta
Just minutes away from Slave Lake, discover 7.19-acre sanctuary that backs onto crown land. This meticulously maintained two-story residence showcases an impressive array of premium upgrades throughout. To truly appreciate this property an in-person viewing is absolutely essential. The interior boasts upgrades, featuring a gourmet kitchen adorned with elegant granite countertops, durable marble flooring, updated appliance's and an abundance of custom Oak cabinetry for optimal storage, new carpets, interior doors, closet doors and trim. The heart of the home showcases a magnificent stone and wood-mantled gas fireplace, serving as a stunning focal point visible from both the dining and living areas. Rich hardwood flooring extends seamlessly into the welcoming family room, where you'll find a brand new wood-burning stove. The main floor is completed by a beautifully appointed 3-piece bathroom featuring luxurious dual showers and exquisite tiling. The upper level houses three well-proportioned bedrooms, including a primary retreat complete with a 3-piece ensuite bathroom, a spacious walk-in closet, and private access to a covered Balcony - the perfect spot to savor your morning coffee in peaceful solitude. The fully finished basement offers a generous recreation room, two additional bedrooms, a versatile den, and a substantial laundry/utility room. Step outside to enjoy the expansive wrap-around deck, which provides access to a delightful sunroom featuring a relaxing soft-tub. The property is enhanced with several additional outbuildings, including an 30x40 heated shop, double detached garage and pole Shed. The aesthetic appeal is completed by charming white farm fencing and distinctive red barn, creating a storybook homestead that seems plucked from a dream. This remarkable property perfectly balances modern comfort with rustic charm, offering an exceptional opportunity for those seeking a truly special place to call home. (id:51989)
Royal LePage Progressive Realty
4002/04/06/08 50 St
Wetaskiwin, Alberta
Wonderful investment opportunity in Wetaskiwin. This well maintained building offers 3- 2 bedroom units and 1-1 bedroom unit with long term tenants. Each unit has fridge, stove and dishwasher and there is coin operated laundry in the common area. Vinyl windows and newer roof, this property offers powered parking stalls and a fenced yard area with mature trees. On the edge of town and surrounded by a well established neighborhood, this property is a great addition to any portfolio. (id:51989)
Exp Realty
113 Old Boomer Road
Sylvan Lake, Alberta
EASY TO VIEW! Welcome to this fully finished bi-level home located in the Fox Run neighbourhood! This home offers a bright, open-concept design, large entry way, a dropped living room and vaulted ceilings, creating an open and airy feel throughout the main floor. The kitchen features plenty of cabinets, a convenient raised eating bar and a pantry, making it ideal for meal prep, entertaining, and storage. The main floor has two generously sized bedrooms, including the master suite, which offers a private 3-piece ensuite and dual closets. A 4-piece bathroom completes the main level, adding convenience for both residents and guests. Downstairs, the home expands further with two additional bedrooms, a large family room, 4-piece bathroom and a dedicated laundry room. There are numerous storage closets providing additional space for all your organizational needs. This home is low maintenance, featuring no carpets, making cleaning and upkeep a breeze! Step outside and you'll find a spacious deck off the kitchen with complementary bbq and underneath storage. The fully fenced yard offers privacy and security, and there's a storage shed for even more space. The gravel, 2-car parking pad off the back alley provides convenient off-street parking. Location is key, and this home is ideally situated within walking distance to schools, making it a perfect choice for families. Don’t miss out on this fantastic opportunity to own a well-maintained home in the desirable Fox Run community. (id:51989)
RE/MAX Real Estate Central Alberta
#6309 17 St Ne
Rural Leduc County, Alberta
READY TO MOVE IN NOW !!! Brand-New Custom Built 2770 sq ft 2 story Have 4 Bedrooms + 4 Full Bathrooms, DEN & Bonus room house in IRVINE CREEK Close to Airport..On Main Floor Open to Below Living room, dinning/Nook with Buffet Kitchen with Wine Cooler, Modern ceiling height Kitchen With STAINLESS STEEL Appliances + *SPICE KITCHEN* with Quartz countertops, Family room with Fireplace, Rear Door Opens to Sun-Deck, Main Floor DEN/Room with Full Bathroom & Custom Build Mudroom.. Maple glass Railing Leads to 2nd Level, Master bedroom with En-suite & Walk-in closet, 2 Bedrooms with full Bathroom & another bedroom with Full Bathroom (Can be used as 2nd Master Bedroom), walk-in Laundry on 2nd Level with washer & Dryer,, & Bonus Room For Ur Entertainment. basement Have *SEPARATE Entry*.. Other features Vynal & Stone Exterior, 24x48 Tiles Main floor,, high-end Finishing Material, 8Ft Doors, Upgraded Lighting & Plumbing Fixtures, Modern Colours, & Much More..MUST SEE (id:51989)
Maxwell Polaris
20, 25054 South Pine Lake Road
Rural Red Deer County, Alberta
Your Ultimate Lakefront Escape Awaits! This is your chance to own one of the most desirable fully serviced lakefront lots at Sandy Cove Beach Resort! Lot #20 offers breathtaking, lake views and direct beach access, making it the perfect spot for your summer retreat. Imagine waking up to stunning sunrises over the water, spending your days boating, fishing, and enjoying watersports, and unwinding in the evening with a glass of wine while watching the sunset from your own private retreat. Your boat can be docked just steps away, making lake life effortless and enjoyable. For golf lovers, the Whispering Pines 18-hole Golf Course is just next door, offering spectacular views as you play. After a round of golf, head over to the clubhouse and restaurant, where you can indulge in chef-prepared meals! This fully serviced, year-round lot is ready for your RV or park model, so you can settle in and start enjoying the lake life. Sandy Cove is a golf cart-friendly community, making it easy to explore and connect with neighbors.Located just 90 minutes from Calgary and 35 minutes from Red Deer, this is your chance to own a piece of Pine Lake’s sought-after lakeside lifestyle. Opportunities like this don’t come around often—don’t let it sail away! (id:51989)
RE/MAX Real Estate Central Alberta
12133 Cygnet Boulevard
Grande Prairie, Alberta
Welcome to this impressive modified bi-level home, perfectly situated along the sought-after Cygnet Boulevard in Crystal Lake. Offering an abundance of space and thoughtful design, this home features 6 generous bedrooms, 3 bathrooms, and 3 distinct living areas, plus a dedicated office—ideal for families of all sizes.The luxurious master suite is a standout, located above the garage with a spacious walk-around closet, a large ensuite with in-suite laundry, and the potential to add a cozy fireplace for ultimate comfort.On the main level, you'll find a bright and inviting front family room, a centrally located office/library, and a second living area at the rear of the home that seamlessly connects to the expansive kitchen and dining space. The kitchen boasts a large island, pantry, ample cabinetry, and direct access to a covered deck—perfect for entertaining while enjoying views of the backyard. This level also includes two oversized bedrooms and a full bathroom.The fully finished basement is designed for relaxation and functionality, featuring an entertainment room, three additional bedrooms, a bathroom, a second laundry room, and a utility room.Additional highlights of this well-built home include central air, and in-floor heating for year-round comfort. The heated triple-car garage offers ample space for parking and can easily transform into the ultimate man cave or workshop.Don't miss out on this exceptional home—it’s ready to be your next dream home! (id:51989)
Grassroots Realty Group Ltd.
307 Walgrove Boulevard Se
Calgary, Alberta
Welcome to this stunning 3-storey semi-detached home offering nearly 1,850 sqft of thoughtfully designed living space in the highly sought-after community of Walden, SE Calgary. Boasting 3 bedrooms, 2.5 bathrooms, a north facing front yard and patio, an incredible 6 parking spots with rear attached garage, and a spacious balcony facing south, with NO condo fees and NO HOA, this home is a dream come true for families and anyone needing extra vehicle space. The main floor features a versatile den—perfect for a home office—along with a huge storage room that can be used as gym or another home office, accessed from the garage, and a convenient double car attached garage. Extra-long drive way allow 4 more cars to be parked. On the second level, you'll be greeted by a bright and modern open-concept kitchen, complete with a sleek island, ample cabinets, a spacious pantry, upgraded gas range, built-in microwave, upgraded stainless steel appliances, and upgraded pot lights. The adjacent living area is filled with natural light, thanks to its large south-facing windows, and opens onto a sunny balcony with a gas line for your BBQ. On the opposite side, the dining area features massive north-facing windows that overlook a quiet street, offering tranquil views of lush, green, open landscapes. The third level hosts the expansive primary bedroom with a picturesque window, a walk-in closet, and a private 4-piece ensuite. Two additional bedrooms, a second 4-piece bathroom, and a laundry area complete this level, providing comfort and convenience for the whole family. Outside, the front yard is fenced and landscaped, with a concrete patio perfect for enjoying warm summer evenings. In the back, you’ll find a huge south facing balcony on the main floor along with a massive concrete driveway with room for four more vehicles, making this home ideal for families with multiple cars or a larger vehicle like a truck / RV / Trailer. Additional perks include central air conditioning, a ne arby children’s park and playgrounds, and close proximity to shopping, recreational centers, hospitals, bus stop, and the Bow River. With quick access to Macleod Trail, commuting into the city is a breeze. Don't miss out on this fantastic home in Walden—book your showing today! (id:51989)
RE/MAX Real Estate (Central)
#319 3670 139 Av Nw
Edmonton, Alberta
PET FRIENDLY! Stunning Southwest Corner 2 Bedrooms + Den – Private & Spacious.CONDO FEE INCLUDES ALL UTILITIES INCLUDING ELECTRICITY. Huge southwest corner unit offers 1,100 sqft. of private living space, featuring two titled parking stalls+separate storage unit. Designed with modern elegance, this open-concept condo boasts luxury upgrades throughout, including: Expansive living room with southwest and southeast windows, filling the space with natural light Corner balcony with breathtaking east, west, and south-facing views—perfect for enjoying spectacular sunsets Adjacent to Clareview Recreation Centre and close to LRT, shopping, & amenities Kitchen:Upgraded light pendants Soft-close drawers Undermount sink Granite countertops Upgraded stainless steel appliances Master bedroom features walk-through closet w custom built-in cabinetry Den can be used as a third bedroom & includes a freezer, built-in cabinets, and wardrobe storage Windows everywhere, maximizing natural light (id:51989)
Maxwell Progressive
2311, 13045 6 Street Sw
Calgary, Alberta
Discover comfort, convenience, and unbeatable value in this beautifully maintained condo, nestled in a tranquil setting of Canyon Meadows. Step inside to discover a spacious and well-maintained home featuring an open-concept kitchen and dining area that flows seamlessly into a cozy living room with sliding doors leading to the South facing balcony—perfect for morning coffee and relaxing evenings. Directly through the functional kitchen you will enjoy the in-suite laundry room with ample room for pantry needs, keeping your space organized and clutter-free. Down the hall is the spacious primary bedroom featuring a good size walk-in closet, while the versatile second bedroom is perfect for guests, a home office, or a creative retreat. Both rooms share the lovely 4 piece bath. When winter arrives, your heated underground parking stall and secure storage locker ensure your vehicle and belongings stay warm and protected. Stay active with the building’s fitness centre or explore the nearby natural beauty of Fish Creek Park and Babbling Brook. With shopping, entertainment, sports facilities, and professional services just minutes away, Canyon Meadows offers a vibrant lifestyle. Plus, commuting is effortless with easy access to public transit, including bus routes and the Canyon Meadows LRT station just four blocks away. If you're looking for the perfect blend of serenity and city convenience, this condo checks every box. Welcome home! (id:51989)
RE/MAX First
125 Shawfield Way Sw
Calgary, Alberta
Vacant for immediate possession! Welcome to this beautifully updated 3 Bedroom, 2 full Bathroom Home located in the heart of desirable community of Shawnessy. Boasting over 2200 sqft of well designed space thru out the Home. As you enter into the main floor with nice open Living room with gleaming Hardwood floors and a large Bay window with lots of natural light, Door to Double Front Garage and closet. As you ascend to the heart of the home on the 2nd floor, you'll find the formal Dining area overlooking down into the Living Room. Just steps away and you are in the huge Kitchen with stainless steel appliances, a huge walk in pantry and doors to a heated Sun room. On the other side, you'll find 2 good size Bedrooms, A full main Bathroom and Master with full 5 Pc Ensuite bathroom with jetted tub, double sink, toilet and separate shower and a walking closet. Down on the 3rd level is a huge Rec room with Gas Fireplace, 3rd Bedroom, Laundry room, storage room with crawl space. Step outside and you'll see the extra storage under the sunroom, beautifully maintained landscape with lower deck, mature trees, and bushes. Recent upgrades include freshly painted, new lighting fixtures, and new carpets. Both the Roof shingles & siding were replaced in 2022, hot water tank in 2019, and the newer high efficiency furnace replaced. Property is located to all Amenities like schools, parks, playground, shopping and transit. Please review the photos/3D/ and virtual to get the glimpse of this property. (id:51989)
RE/MAX Real Estate (Central)
10811 Willowglen Place Se
Calgary, Alberta
Charm meets elegance in this extensively renovated Willow Park Estates home offering 3,476 SF of living space with 4 bedrooms above grade for the growing family! Huge, mature trees and tidy landscaping frame the house, while fronting on a greenspace for ultimate privacy. A mix of stone and Hardie board details along with an over-sized concrete paver stone driveway create an inviting aesthetic. Inside, a travertine tile entryway offers a warm welcome to gorgeous wood doors and mouldings throughout as well as Kayu mahogany hardwood flooring. French doors lead to a sun- drenched living room opening to the Chef's kitchen complete with full-height cabinetry, granite counters, beautiful stone backsplash, central island with eating bar and granite sink. Top of the line stainless steel appliances include a BlueStar gas cook top, Miele dual wall ovens (steam oven) and side-by-side Sub Zero fridge and freezer. The large dining area opens out to the yard and gives access to the expansive patio and deck. A cozy family room, with wood burning fireplace, also gives access to the yard thru double garden doors allowing your gatherings to transition effortlessly into your outdoor space. A powder room and laundry/mud room completes this level. Upstairs, enter the primary bedroom through double french doors where you will find a walk-in closet and a spa-like ensuite with dual vanities, stand alone soaker tub and large steam shower. There are three more generously scaled bedrooms which share a 4 piece bathroom. Downstairs, the basement has an abundance of storage, a hobby room and home office. Outside, the yard feels like your own paradise with mature landscaping and trees, new irrigation and an incredible amount of room for kids or pets to play. Additional updates not to overlook: new roof, windows, electrical, exceptional HVAC installation with boiler and heat exchanger, central air conditioning. Situated in one of Calgary’s most popular communities with easy access to Deerfoot and A nderson Trail, minutes to the Trico Centre and Southcentre Mall, schools, playgrounds and off-leash areas. This home is truly a must see! (id:51989)
RE/MAX First
120, 6600 36 Street Ne
Calgary, Alberta
Welcome to this exceptional opportunity shared parking lot with Radisson Hotel this 1285 SQFT sellable SQFT unit next door is also available which is 1495 sellable sqft if both units want to be purchased together. Industrial Business (I-B) zoned Building is just off the main road 36 STREET NE which leads to the Airport Tunnel. Located in the thriving NE Calgary, adjacent to the Calgary International Airport. This trendy building offers a range of mixed-use opportunities from Retail, Office, to Light Industrial, and is perfect for businesses looking for ample space to thrive.. All units are single title and can be sold individually. Located just a few minutes drive from the Calgary International Airport and within walking distance to the LRT, this unit is highly accessible and conveniently situated. The building comes with ample parking spaces for both customers and employees, providing ease of access and convenience to all. The unit's I-B zoning also makes it ideal for a wide range of uses, such as medical facilities, exercise and fitness studios, yoga studios, financial services, child care facilities, restaurants and bars, and even post-secondary institutions (subject to city approvals). This prime location provides quick access to major transportation routes such as Metis Trail, Mcknight Blvd, Deerfoot Trail (QE2), and Stoney Trail, making it highly accessible to clients and customers from all over the city. The surrounding area is also home to a pool of 7 hotels, including the Radisson Hotel, Holiday Inn, Courtyard by Marriott, Residence Inn, Sandman, Sandman Signature, and Hilton Garden, providing ample accommodation options for your business visitors. This listing tax is inaccurate and is not for all units in this listing (id:51989)
RE/MAX Real Estate (Central)
13030 Douglas Ridge Grove Se
Calgary, Alberta
Welcome to this cozy, thoughtfully and extensively renovated house exceptionally located in a prime area within the Douglas Glen/Douglasdale communities. Spanning over 2,278 square feet of total living space you will be welcomed on the main floor with vinly plank flooring with spacious living room that has a large window. This living room with an accent wall seamlessly leads straight to the dining area and then to the open kitchen. Inspiring any chef, the brand new kitchen will grab your attentions with its sleek design and modern finishes. At your service will be a quartz countertop , stainless steel appliances, a large island , and cabinets offering plenty of pantry and storage space for any busy family. Next to the kitchen is the family room that offers you to unwind by relaxing next to the gas fireplace . Going upstairs, you will see the luxury vinyl plank flooring the leads to 3 good sized bedrooms , a 3-piece central bathroom , and a ensuite master bedroom and a walk-in closet. The master bedroom a has a large window and walk-in closet and a barn door that leads to the bathroom that has a free standing tub for the much needed long relaxing bubble baths. The finished basement adds even more living space to this already impressive home, with one extra bedroom, 3-piece bathroom, and a versatile area that can be used as a recreation room, home gym, or media room. Whether you need extra space for guests or a place for the kids to play, the basement offers endless possibilities. Easy access to Deerfoot Trail ensures a quick 15-minute drive to downtown Calgary for work or leisure. Don’t miss out on this opportunity—schedule your private viewing today! Plumbing, Electrical, Building Permits are on hand! (id:51989)
Comox Realty
