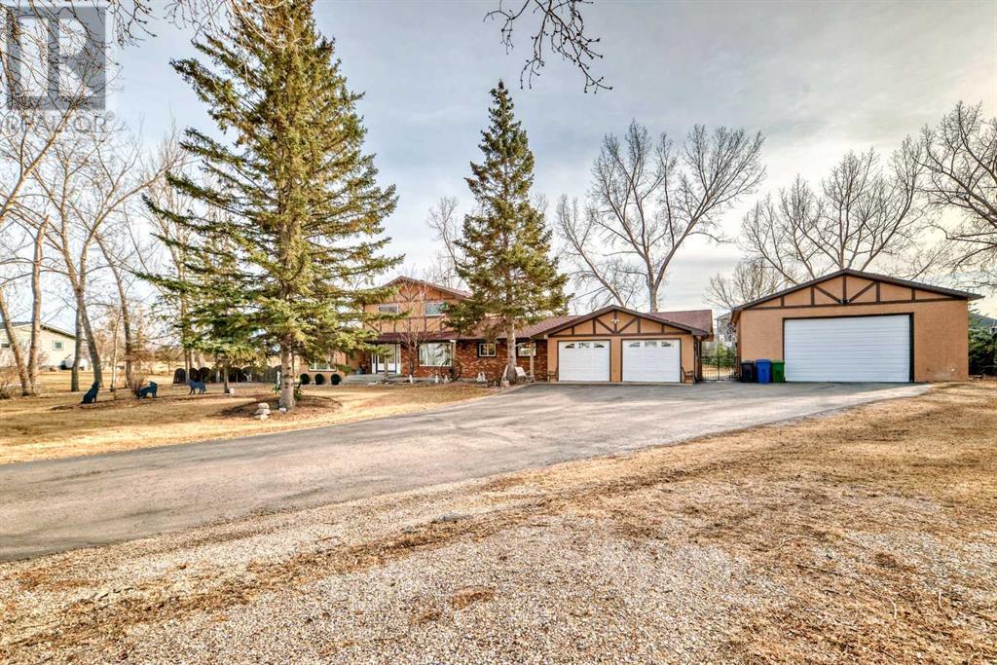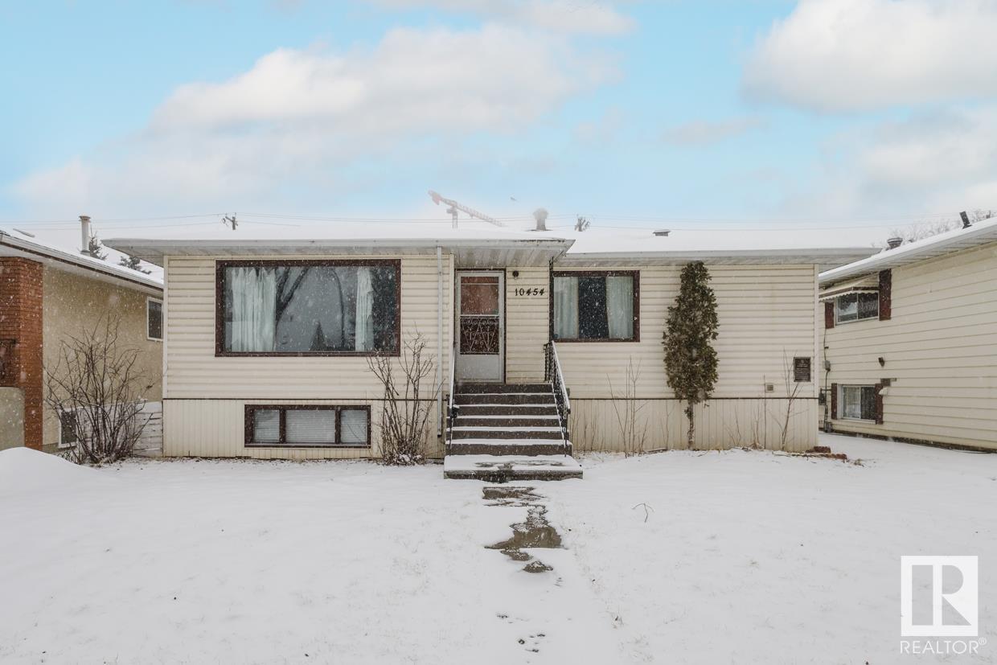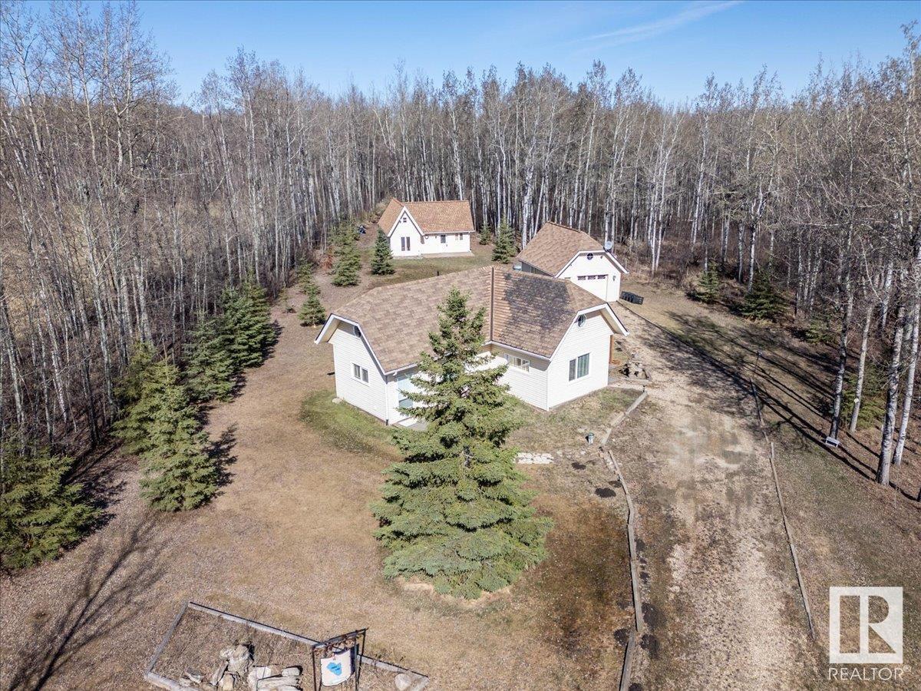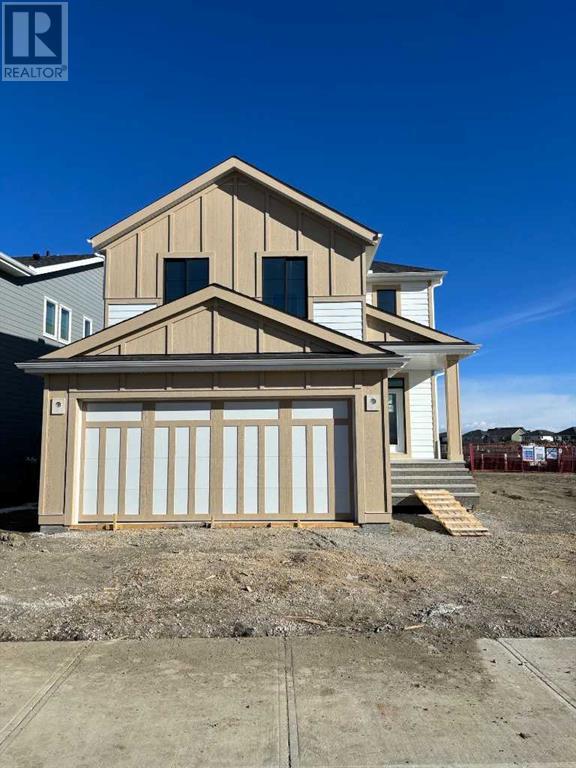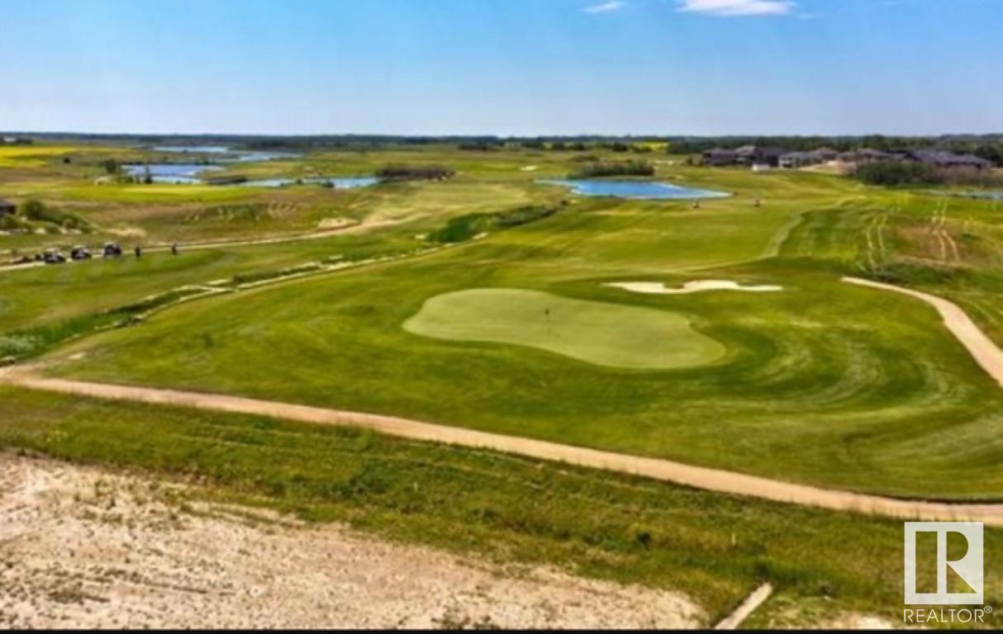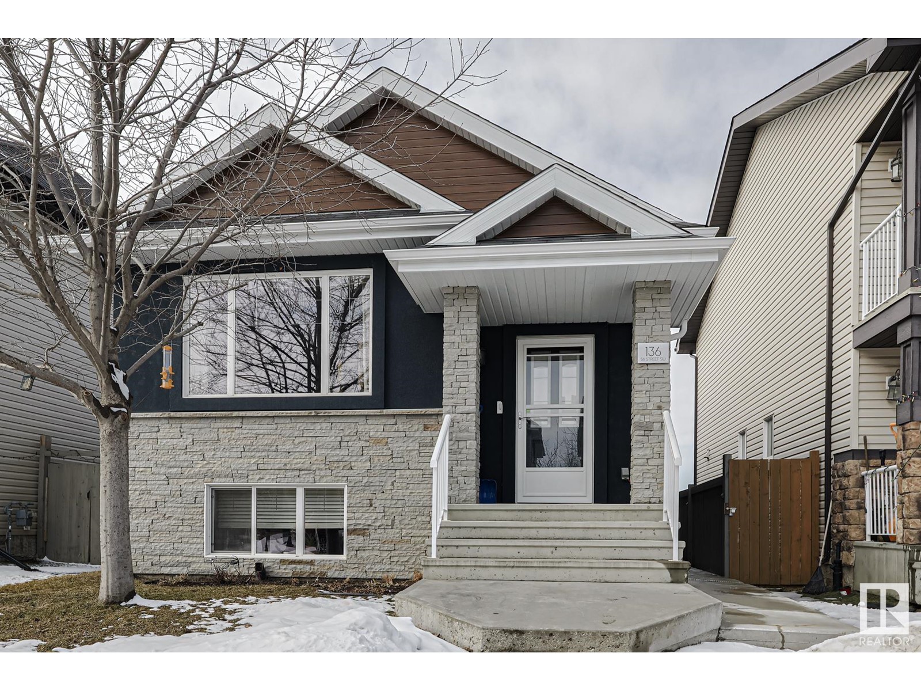looking for your dream home?
Below you will find most recently updated MLS® Listing of properties.
19 Rizzie Beach
Rural Parkland County, Alberta
You’ll fall in love with this gorgeous 2,748 sq ft country-style cottage found on the sunny southwest-facing shores of Rizzie Beach, Wabamun Lake. The large 1/4 acre pie-shaped lot 150 ft long provides 100ft of width at the front and 50 ft of beachfront. The main floor boasts a spacious living room, a dining area, a rustic kitchen with S/S appliances, granite countertops and natural solid wood cabinets and a beautiful bright sunroom surrounded by windows, all with scenic lake views. The primary bdrm includes an en-suite bath, complemented by two additional bdrms and two full baths. The upper floor offers a separate guest suite with a full kitchen and open living room, two more bdrms, and a 3-pc bath providing extra space for family or guests. The property includes an oversized attached double garage, a second detached double garage, a secondary guest house with a bdrm, loft and 2-pc bath and a spacious deck that leads down to the patio with a firepit all surrounded by the beautifully landscaped grounds. (id:51989)
RE/MAX Elite
110 Lake Ere Estates
Chestermere, Alberta
Motivated Seller!! Seller says sell! All reasonable offers considered! Located in the City of Chestermere City Limits! 2 +/- acres! If you are looking for a home that offers tons of parking, INCLUDING A DOUBLE CAR GARAGE AND A SHOP look no further! You can park all of your vehicles including your RV! The SHOP measures 27'1" x 30'11"! Step inside the large foyer, to the right is a large office area with a large picture window that opens allowing for fresh air! To the left is a large living room with a renovated gas fireplace complete with a beautiful custom built mantle! The family room has hardwood and easy care slate tile flooring, a wood burning stove and a 'dry bar', making it an ideal place to entertain family and friends! The new picture window overlooks the beautifully landscaped south facing backyard! The kitchen boasts newer appliances with ample cupboard and counterspace! There is also a two piece bath and convenient main floor laundry! The upper level features three bedrooms and two baths. The primary bedroom is quite spacious and is complete with a renovated a three piece ensuite featuring a jetted tub, rainfall shower, travertine tiles, natural stone sink, heat lamp, make up vanity and the closet has pull out drawers! After a busy day, from the primary bedroom, step thru the sliding patio doors and relax onto your private deck where you can relax and enjoy the tranquil south view! The basement is partially finished with its own 'private entrance'! It features an open concept illegal suite with a bedroom, seating area and a small kitchen with fridge. There is a newly renovated three piece bath with a beautiful custom built rainfall shower! For added convenience, there are two furnaces and plenty of storage throughout! Additional features include: roof shingles replaced in 2015, newly upgraded insulation in all attics, newer windows on the main and upper floors, newer plumbing, City of Chestermere Water, meticulously maintained septic tank including a very large field! The yard is fully landscaped with a green house and a stone patio that leads to a spacious gazebo! There is a fire pit area and covered firewood storage. The wooden decks provide additional seating for family and friends! The west fence line has 45 spruce trees that get professionally fertilized annually for speedy growth, allowing full privacy! The front yard is landscaped with a fully paved driveway with tons of parking! The large shop has 220 power, a 12" door and 14' ceiling. (id:51989)
Stonemere Real Estate Solutions
701, 1111 15 Avenue Sw
Calgary, Alberta
Welcome to this MODERN and SLEEK REDESIGNED condo in the Beltline's ShyLui complex. This SPOTLESS and freshly painted 7th floor NW CORNER unit has been GUTTED + RESTORED when it was renovated in 2015. This OPEN CONCEPT 2 BEDROOM condo features a STUNNING kitchen that has been CREATIVELY MODIFIED with QUARTZ countertops, high-gloss cabinets, STAINLESS STEEL APPLIANCES, a double sink, breakfast bar, INDUSTRIAL style concrete column, pot lighting + a custom MARBLE BACKSPLASH. Large living area looks out to the northern balcony with DOWNTOWN VIEWS and sunset views to the west. Two GENEROUS sized bedrooms with the master boasting DOUBLE CLOSETS with organizers. STYLISH bathroom with full FLOOR TO CEILING TILE and QUARTZ countertops. Unit is topped off with a stacking WASHER + DRYER, in-suite storage, AND a storage locker in the basement #7. Complex is PET-FRIENDLY with board approval with NO WEIGHT RESTRICTIONS! There is even a DOGGY-DOOR leading onto the balcony! Designated parking stall with plug-in is #18. WALK to all of your favorite stops in the inner city core and INDULGE in the numerous shops and restaurants . Seller even sold her car after she moved in! Possession is highly FLEXIBLE and can even be quick! (id:51989)
Maxwell Capital Realty
1600 Copperfield Boulevard Se
Calgary, Alberta
Beautiful 3-Bedroom Home in Copperfield!Welcome to this spacious 1,818 sq. ft. two-story home located in the family-friendly community of Copperfield! This original-owner home, built in 2008, has been lovingly maintained, featuring a 50-year CertainTeed Landmark roof warranty, a double attached garage, and a fully fenced backyard with a large deck covered by a gazebo—perfect for summer entertaining! The main floor boasts an open-concept layout with hardwood floors, a bright living room with a gas fireplace, and a well-appointed kitchen featuring ample cabinetry, a large island, and brand-new fridge and stove. A dining area with patio doors leads to the backyard, while a convenient 2-piece powder room completes the main level. Upstairs, you'll find a large bonus room, perfect for a media area or home office. The primary bedroom features a 4-piece ensuite with a soaker tub, a separate shower, and a walk-in closet. Two additional well-sized bedrooms, a 4-piece bath, and the convenience of an upper-floor laundry room with a newer washer and dryer complete this level. The unfinished basement offers endless possibilities for future development. Located close to parks, pathways, schools, shopping, and transit, this home is a must-see! Book your showing today! (id:51989)
Century 21 Foothills Real Estate
660 Reynolds Crescent Sw
Airdrie, Alberta
Exceptional Luxury Walkout Home in Airdrie’s Top Community – Coopers Crossing! Prepare to be amazed by this fully upgraded masterpiece, offering over 3,700 SQFT of thoughtfully designed living space FULLY FINISHED WALKOUT BASEMENT with 9-FOOT CEILINGS and $100,000+ in premium upgrades. Nestled on a massive 7,200+ SQFT pie lot, this home features solar panels which makes it energy-efficient and environmentally friendly. Conveniently located just minutes from top amenities and with easy access to Deerfoot Trail, it offers the perfect blend of luxury, comfort, and convenience for modern family living. 5 BEDROOMS | 4 FULL BATHROOMS | $100K+ IN UPGRADES | WALKOUT | MAIN FLOOR BEDROOM + FULL BATH | GOURMET KITCHEN | SOLAR PANELS | BUILT-IN WORKSTATION + BONUS ROOM | WATER PURIFIER & SOFTENER (LIFETIME WARRANTY) | ROLLER SHADES | BEAUTIFULLY LANDSCAPED & MORE. Step inside to discover a bright and open layout that maximizes space and functionality. The main floor boasts stunning upgraded hardwood flooring, leading into a spacious living room illuminated by pot lights and featuring a floor-to-ceiling tiled gas fireplace—the perfect place to unwind and entertain. The gourmet chef’s kitchen is a showstopper, featuring ceiling-height upgraded cabinets and high-end built-in appliances, including a wall oven, gas cooktop, and high CFM hood fan. A stunning waterfall island with extra storage, topped with luxurious quartz countertops, makes this kitchen both stylish and functional. The spacious dining area completes this elegant setup. Also on the main floor has a bedroom paired with a full bathroom, ideal for guests, parents, or a home office. A mudroom with ample storage ensures everyday convenience. Step outside onto the deck, perfect for outdoor gatherings and summer barbecues, rounding out the main level of this home. The upgraded hand-railing leads to 1st floor, a massive bonus room, an ideal space for family movie nights, complete with a built-in workstation. It also feature s three generously sized bedrooms including a master bedroom and two full bathrooms. The primary retreat, which offers a spa-like ensuite with dual sinks, extra storage, a glass-enclosed shower, and a tub. A convenient second-floor laundry room with a sink adds extra functionality. The fully finished walkout basement is designed for versatility, featuring 9-ft ceilings, a luxury wet bar, a massive rec room, a spacious bedroom, and a full bathroom—perfect for guests or extended family. Step outside to the newly landscaped, oversized pie-shaped backyard, where you’ll find a covered patio, a charming stone seating area, and newly planted trees, creating a private and serene outdoor retreat. This move-in-ready gem is located just minutes from three schools, Coopers Promenade Shopping Center, a daycare, and playgrounds, offering the perfect mix of convenience and accessibility for families. Don’t miss out—schedule your showing today and fall in love with this stunning home! (id:51989)
Real Broker
107 Setonvista Grove Se
Calgary, Alberta
The 'Columbia 24' is a brand-new home built by Brookfield Residential, featuring a fully finished WALKOUT basement! With 3 living areas, a home office, games area, 4 bedrooms and 3.5 bathrooms this home is perfect for a growing family or those looking to upgrade with more space in Seton Ridge! The main level has been beautifully finished with a gourmet kitchen that includes a chimney hood fan, built-in microwave and gas range. The open-concept main level features the kitchen overlooking the dining and living rooms, creating the perfect space for entertaining. An oversized 23.5'x10' deck spans the entire width of the back of the home - creating the perfect outdoor living space to capture sunshine from your south-facing backyard. This ideal exposure ensures that natural light pours through the main living space all day long - including creating a bright office space for those that work from home. The large mud room off of the double attached garage leads through the pantry and into the kitchen for everyday convenience of unloading groceries and keeping an organized space. A two piece bathroom and large foyer with a walk-in closet complete the main level. The upper level offers plenty of space for the family to enjoy, with a central bonus room separating the primary retreat from the secondary bedrooms. The primary suite is at the rear of the home and features large south-facing windows. A full 5-pc ensuite, including dual sinks, a soaker tub, a walk-in shower, and a walk-in closet completes the room. Two more generous bedrooms each with their own walk-in closets, a 5-pc bathroom with dual sinks and a private water closet and a conveniently located laundry room round out the upper level. The fully developed walkout basement has 9' ceilings and a large recreation space, games area, bedroom and full bathroom as well as plenty of additional storage space. The Alberta New Home Warranty, as well as the builder's warranty, allows you to purchase this brand-new home with peace of mind. **Photos are taken from a show home and do not represent the exact property for sale. (id:51989)
Charles
11429 80 Av Nw
Edmonton, Alberta
Welcome to this stunning air conditioned Half Duplex home w/ a LEGAL basement suite in McKernan. Steps to Belgravia/McKernan LRT station. This modern 2 storey duplex home is perfectly combinates w/ design & functionality. Main floor features a flex room at the front - perfect for an open office or a kid's play/music room. Kitchen has full height cabinets w/ designer finish, quartz ctps, tile backsplash & stainless steel appliances. Upstairs you will find 3 good sized bedrooms. Primary bedroom comes with a W/I closet and 5 pc ensuite. Separate entrance leads to the ONE bedroom legal suite basement w/ its own laundry. Low maintenance landscaping. This is a perfect property for yourself to live upstairs with a mortgage helper or simply a great investment property. (id:51989)
Mozaic Realty Group
10454 78 Av Nw
Edmonton, Alberta
Attention investors, builders and developers! SOLID 3+3 bedrooms, 2 full baths raised bungalow home on a lovely 49.2'X131.8' RM h16 (RA7) lot! Main floor has laminate flooring, a large living room, a good sized kitchen, 3 large bedrooms and a 4pc main bath. Bright basement has a second kitchen, 3 more bedrooms and a 3 pc bath. Two furnaces and Two electric meters. Oversized double detached garage in a decent condition. Centrally located steps from Old Strathcona, Whyte Avenue, Calgary trail, public transportation, restaurants and shopping. Great holding property for future development. (id:51989)
Mozaic Realty Group
2704, 1010 6 Street Sw
Calgary, Alberta
Welcome to 6th and Tenth, a modern high-rise in the vibrant Beltline community. This north-facing corner unit offers unobstructed downtown views and 441 sq. ft. of thoughtfully designed living space. Step inside to an open-concept layout featuring exposed concrete ceilings and a feature wall, giving the space a contemporary and industrial-chic feel. The floor-to-ceiling windows and 9-foot ceilings create a bright and airy atmosphere, while the hardwood flooring and fresh neutral paint add a modern touch. The sleek kitchen is equipped with stainless steel appliances, a gas cooktop, quartz countertops, and in-suite laundry. The living area flows seamlessly into the dining space and extends to a spacious balcony, perfect for enjoying the city skyline and gorgeous views of the mountain. Building amenities include fitness center, recreation room, outdoor pool, front desk concierge, and more! Additional features include central air conditioning for year-round comfort, a titled underground parking stall, and a storage unit. Airbnb-friendly, this unit is an excellent investment opportunity. Located close to trendy shops, restaurants, parks, the C-Train, and major amenities, this condo offers the perfect blend of urban convenience and modern living. Don’t miss out—schedule your viewing today! (id:51989)
Grand Realty
#10 473068 Rge Road 11
Rural Wetaskiwin County, Alberta
Private with mature trees this 3.63 acres hosts Two Homes and a Garage with a Bedroom above. The first home measures 647.33 sq/ft and hosts a Living Room, Kitchen, Bedroom, and 3 Piece Bathroom. A natural gas powered wall mount heater in the kitchen and a gas fire place in the bedroom keep it warm and cozy. Above the kitchen is a pull down access to extra storage above. The second home measures 578.41 sq/ft and has a Bedroom, Kitchen, Living Room, and 3 Piece Bathroom. The central located gas fire place is used for heat. The garage measures 24'x16' with a 8' wide x 7' tall overhead door. The garage has a cement floor and power with a wall mount heater. Above the Garage is a finished bedroom with hardwood flooring. This retreat style property is set up perfectly to unwind with family or friends. Very close to Pigeon Lake with lots to do in the area. (id:51989)
RE/MAX Real Estate
50240 Rge Rd 225
Rural Leduc County, Alberta
Welcome to this beautiful 4-bedroom, 3-bathroom hillside bungalow, built by Homexx in 2006, offering 1610.97 sq/ft of thoughtfully designed living space. Located on 4.94 acres in Leduc County, this home features an open concept layout with vaulted ceilings, oak cabinets, and matching trim throughout the home. Enjoy the peaceful ambiance with your very own fish pond and the convenience of a 3500-gallon cistern. New quartz countertops in kitchen and bathroom. The fully finished walkout basement boasts a huge family room, ideal for relaxation or entertaining. This property also includes both a double attached garage and a double detached garage for all your storage needs. Just 18 minutes from the Anthony Henday, you’ll enjoy the perfect blend of privacy and accessibility. This stunning property could be yours! (id:51989)
Royal LePage Noralta Real Estate
7632 182 Av Nw
Edmonton, Alberta
QUICK POSSESSION...SPACIOUS and BRIGHT...CONVENTIONAL LOT..NOT A ZERO LOT!! Over 2300 sq ft 2 Storey in Crystallina Nera - one of the BEST communities in North Edmonton. This beautiful home is FENCED and LANDSCAPED and offers a SIDE ENTRANCE to the basement. Main floor offers an OPEN TO ABOVE ENTRANCE, a FULL BATH, a den/bedroom, a nice sized kitchen with a huge island and SS appliances and a cozy living room with a fireplace. The dining room overlooks a generous sized deck. The upper level has a very good sized BONUS ROOM above the garage, 3 excellent sized bedrooms and 2 full baths. A laundry room completes the upper level. The UNSPOILED BASEMENT has access from a side door, and offers 3 windows. It's all set for a potential future basement suite. (id:51989)
Maxwell Polaris
371 96 Avenue Se
Calgary, Alberta
Nestled in the heart of Acadia, this beautifully maintained 1106 SqFt single-family home is freshly painted and ready for new owners to call it home! Featuring three spacious bedrooms on the upper level and two full bathrooms, this home could be an incredible investment opportunity or a canvas for your renovation dreams. With a pie shaped corner lot boasting 6700 SqFt there is ample room to let your imagination run wild!The fully finished and renovated basement is a true highlight, boasting oversized windows, a generously sized bedroom, and a stunningly renovated bathroom with a luxurious jetted hydrotherapy tub. Recent upgrades include newer windows throughout, plus a water tank and furnace that were done alongside the extensive basement upgrade.Enjoy the convenience of a single attached garage with drive-through access, perfect for RV parking. Located just minutes from top-tier schools, parks, restaurants, and shopping, this home offers seamless access to Macleod Trail, Heritage Drive, and Southland Drive—making your commute an absolute dream wherever you need to be.This is a rare opportunity to own a home in one of Calgary’s most desirable neighborhoods. Book your showing today! (id:51989)
Real Broker
50 Lucas Place Nw
Calgary, Alberta
Welcome to 50 Lucas Place NW, a stunning brand-new home located in the vibrant community of Livingston. Built in 2024, this modern two-story detached home offers 1,841 square feet of thoughtfully designed living space, perfect for families or professionals looking for contemporary living in a growing neighborhood. The main floor features an open-concept layout with a cozy living room complemented by an electric fireplace, a bright dining area, and a modern kitchen with quartz countertops, a gas stove, stainless steel appliances, and plenty of cabinetry. A convenient two-piece bathroom completes this level.Upstairs, the primary bedroom boasts a spacious walk-in closet and a luxurious four-piece ensuite bath. Two additional generously sized bedrooms, another four-piece bathroom, and a large family room provide ample space for relaxation or entertaining. The upper floor also offers the added convenience of a dedicated laundry room.The walkout basement adds another versatile space, designed with potential in mind. Featuring 9-foot ceilings, a full-size 5x6 bedroom window, a French glass door, and rough-ins for a kitchen and a three-piece bathroom. The attached double garage and driveway provide parking for up to four vehicles, while the spacious lot offers plenty of room for outdoor enjoyment. Situated in a growing community with parks, schools, and upcoming amenities nearby, this home is an exceptional opportunity. (id:51989)
Exp Realty
888 Ross Glen Drive Se
Medicine Hat, Alberta
Welcome to this extensively updated bungalow in Ross Glen! This 3 bedroom, 2 bathroom home boasts over 1200 sqft on the main floor and has been updated top to bottom. The main floor hosts a sunken living room with beautiful hardwood floors that is just off the main entrance. From the living room you will find a spacious dining area and kitchen with newly updated appliances. including a built in oven and induction cooktop on the island. Just off the dining area are new patio doors that lead to a covered outdoor patio that will be your summer oasis for dining, entertaining and relaxing. A large primary bedroom, second bedroom and spacious updated 4 piece bathroom with quartz countertop (2021) are also found on the main floor. The washer and dryer along with a utility sink are just steps away and tucked into a main floor closet. New vinyl plank flooring throughout the main floor was installed in 2023. New windows and custom blinds were installed in 2021. The lower level of the home features an additional bedroom, an updated 3 piece bathroom, office/flex room, large storage room, family room and utility room. The mechanical has been updated in 2022 (Furnace and AC), new shingles in 2016, the garage is heated with a radiant heating unit and there is 220 wiring for a hot tub if you choose. Underground sprinklers with a new control panel for the front and back yard along with central vacuum in 2023. This home has incredible value and is located close to all amenities! (id:51989)
River Street Real Estate
653 Sailfin Drive
Rural Rocky View County, Alberta
Welcome to 653 Sailfin Drive, a beautifully crafted home in Harmony, one of the most sought-after communities. Built by Daytona Homes, this 2,000+ square foot residence is designed for both style and function, featuring an oversized double-attached garage and a thoughtfully planned layout that maximizes comfort and convenience. Nestled in a community built around recreation, nature, and connection, residents of Harmony enjoy access to a 40-acre lake, scenic walking trails, the renowned Mickelson National Golf Club, playgrounds, and even a future village center, making it a truly unique place to call home.Stepping inside, the mudroom seamlessly flows into the pantry, creating a smart and practical entry point from the garage. The space then opens into a gourmet kitchen with a large central island, providing plenty of prep space and storage while keeping the heart of the home bright and inviting. The kitchen effortlessly connects to the great room and nook, creating an ideal space for both everyday living and entertaining. A gas fireplace in the great room adds warmth and ambiance, while a rear deck off the nook extends your living space outdoors, perfect for BBQs or enjoying the fresh air.Upstairs, the home continues to impress with three well-appointed bedrooms. At the front, two secondary bedrooms offer ample space and share a three-piece bathroom with easy access. A dedicated laundry room is conveniently located nearby, making household tasks effortless. Separating the front and back of the home, a large bonus room provides a versatile space that can function as a media room, home office, or play area. Tucked at the rear for added privacy, the primary suite is a luxurious retreat, featuring a five-piece ensuite with dual sinks, a soaker tub, a separate shower, and a spacious walk-in closet.Located in Harmony, this home offers the perfect blend of modern comfort and outdoor adventure. Whether you’re spending your summers paddleboarding on the lake, golfing at on e of Alberta's top courses, or embracing the year-round trails and recreation, this community is designed to enhance your lifestyle in every way. Built by Daytona Homes, known for their quality craftsmanship and commitment to customer care, 653 Sailfin Drive is more than just a home, it’s the perfect backdrop for the life you want to build. Book your private tour today and experience everything this incredible home and community have to offer. (id:51989)
Royal LePage Benchmark
17 Whitetail Green
Mundare, Alberta
SPACIOUS LOT ON THE 12TH GREEN AT THE 18 HOLE COURSE IN MUNDARE. WHITE TAIL GOLF COURSE IS A GREAT PLACE TO BUILD YOUR DREAM HOME. YOUR BACK YARD WILL BE FACING EAST ON THIS 60X130 LOT. ENJOY YOUR SUMMERS ON THE COURSE. IMAGINE THE POSSIBILITIES (id:51989)
RE/MAX Elite
1506, 250 Fireside View
Cochrane, Alberta
** OPEN HOUSE SUNDAY MAY 4TH 1-3PM**. Welcome to your future dream home—a stunning three-story END UNIT townhome located in the highly sought-after Vantage Fireside community. This exquisite property is the perfect setting for creating lifelong memories, offering a spacious living area.Upon entering the stylish front foyer, you'll find a versatile den/office. This space can easily be converted into a fourth bedroom, providing additional living options. Beyond the foyer, a hallway leads to the back of the DOUBLE ATTACHED GARAGE, while a staircase invites you to explore the second level.The second floor boasts a bright and open-concept layout, featuring a contemporary living room, kitchen, and dining area. Large windows in the dining room flood the space with natural light, creating a warm and inviting atmosphere. The modern kitchen is a chef's delight, complete with a large island, stainless steel appliances, and a separate pantry for ample storage. Upgraded laminate flooring spans the main floor, which also includes a convenient powder room. Step outside onto the covered private deck, equipped with a built-in gas line, perfect for summer barbecues. Ascend to the upper level to find three beautifully appointed bedrooms, complemented by two full bathrooms and a laundry room for added convenience. The master suite is a luxurious retreat, featuring a walk-in closet and a full ensuite bath.This remarkable townhome is situated in Fireside, a vibrant and family-friendly community. Enjoy the convenience of nearby amenities, including schools, restaurants, shops, and a park, all within walking distance. For outdoor enthusiasts, the scenic mountains and the city of Calgary are just a short drive away.Visitor parking is conveniently located just steps from the front door, making it easy to welcome guests Experience the charm and comfort of this exceptional property. Schedule a visit today and step into your new dream home. You won’t be disappointed! (id:51989)
Cir Realty
2709 11 Avenue
Wainwright, Alberta
Check out this Newly built 2 Storey Home! Its sleek design and location is sure to impress. Featuring 3 bedrooms and 3 baths with the potential for more bedrooms downstairs. The open floor plan is perfect for entertaining with the stunning kitchen boasting quartz countertops, an island and lots of storage with the walk in pantry. Finishing this floor is a 2 pc bath and mudroom area off of the garage entrance. The wide staircase going to the 2nd floor opens up to a spacious family room with a view. Upstairs you will also find the master bedroom with a beautiful 3 pc en-suite and walk-in closet plus two additional bedrooms and a 4 pc bath. Enjoy the convenience of the 2nd floor laundry room, no more heading down two flights of stairs. The unfinished basement has a good sized utility/storage room, roughed in bathroom and a main area that could be a large family/games area or split up to add a bedroom or two. Nicely located on a corner lot with a large green space area and walking paths behind. It is close to shopping, restaurants and just a few blocks from the coming new Public Elementary School. The driveway will be completed by the seller and New Home warranty is also included. The seller is open to optional deck and basement finishing if desired. Don't miss out on this stunning home - Book your showing today! (id:51989)
Century 21 Connect Realty
220 Miskow Close
Canmore, Alberta
Stunning mountain-view home with exceptional craftsmanship. Perched on a generous 12,000 sq ft lot, this beautifully crafted residence offers nearly 3,700 sq ft of refined living space across three thoughtfully designed levels. From the moment you enter, you'll be welcomed by a grand foyer and an inviting atmosphere that blends elegance with comfort. Soaring ceilings and expansive windows flood the home with natural light and frame breathtaking panoramic views of the surrounding mountains. The open-concept main floor is ideal for both relaxed living and stylish entertaining, featuring a cozy wood-burning fireplace and seamless flow between the living room, dining area, and chef-inspired kitchen. Step outside to enjoy a massive, wraparound two-level deck—perfect for soaking in the scenery or hosting outdoor gatherings. This home boasts four spacious bedrooms, including a luxurious primary suite complete with a spa-like ensuite and walk-in closet. A media room, four well-appointed bathrooms and a double-car garage provide flexibility and functionality for families of all sizes. With generous storage throughout and high-end finishes at every turn, this home offers the perfect blend of space, style, and serenity. (id:51989)
Century 21 Nordic Realty
64148 Eastway Drive E
Rural Foothills County, Alberta
AMAZING location to build your "dream home" Welcome to this lovely paved cul-de-sac, only minutes to Okotoks and 15 minutes to Calgary. 11 acres with excellent views of the valley to the east and south for miles. Strong architectural controls to maintain the integrity of your neighbourhood, No building time commitment so you can buy and hold for the future dwhen you are ready to build. All services are to the property line and there is a fantastic well that produces 8 GPM. There is an additional approach to access the property from 338 on the SE corner of the property. 338 is scheduled to see a lot less traffic in the near future as the access from Highway 2 will be moving north and connecting to 80 street. Should be very quiet and rural soon, and just 8 minutes to Okotoks. (id:51989)
Century 21 Masters
136 58 St Sw
Edmonton, Alberta
RAISED BUNGALOW WITH LEGAL SUITE. Beautiful and extremely well maintained 1134 sq ft bungalow with 2 bedrooms up, large kitchen with granite counters and 2 full bathrooms, hardwood floors. Primary bedroom with ensuite and sliding doors to deck. Basement is a legal one bedroom suite that was done in 2019. Suite has a large windows, open kitchen and dining area, huge bedroom, 4 pc bath, separate laundry & storage. 2 furnaces and hot water on demand. Stainless steel appliances throughout. Large double detached garage, low maintenance yard with stone and concrete blocks. Exterior of home was completely redone with acrylic stucco and real stone veneer, new facia, soffits, eavestroughs in 2021. Concrete sidewalk to suite. This home is close to schools, shopping, public transportation. (id:51989)
Professional Realty Group
108, 305 25 Avenue Sw
Calgary, Alberta
Welcome to this well-maintained 2-bedroom, 1-bathroom condo in the highly sought-after Mission neighbourhood! Offering the perfect blend of urban convenience and natural beauty, this home is just steps from the river, surrounded by trendy shops, cafes, and top-rated restaurants, and only minutes from downtown Calgary. Located on the main floor, this unit features generous-sized bedrooms, granite countertops, and in-suite laundry for your convenience. But the true highlight? A cozy wood-burning fireplace—a rare and charming feature that makes this space feel like home. Enjoy the ease of secure underground parking, all while living in one of Calgary’s most walkable and vibrant communities. Whether you're a first-time buyer or looking for an investment opportunity, this condo is a must-see. (id:51989)
Real Broker
3211 Watson Co Sw
Edmonton, Alberta
Tucked away in a quiet CUL-DE-SAC on a MASSIVE PIE SHAPED LOT, this beautifully updated home is ready to impress! Fresh NEW CARPETS, toilets, PAINT, and a shed add a modern touch. The main living area features rich HARDWOOD FLOORS, LARGE FLOOR TO CEILING WINDOWS, and a stunning stone fireplace. The chef’s kitchen includes GRANITE COUNTERTOPS, a walk-through pantry, STAINLESS STEEL APPLIANCES, and a spacious dining area. A bright den and a stylish 2-piece bath complete the main floor. Upstairs, the primary suite offers a walk-in closet and a SPA LIKE ENSUITE with a soaker tub, dual sinks, and a TWO-WAY FIREPLACE. Two additional bedrooms, a 5-piece bath, a bonus room, and a well-equipped laundry room provide plenty of space. The FINISHED BASEMENT boasts a huge family room WIRED FOR PROJECTOR AND SURROUND SOUND, two oversized bedrooms, and a 3-piece bath. The fully fenced yard features a COVERED DECK, and the HEATED TRIPLE CAR GARAGE offers extra storage. Steps from schools, shopping, and all amenities! (id:51989)
RE/MAX Elite

