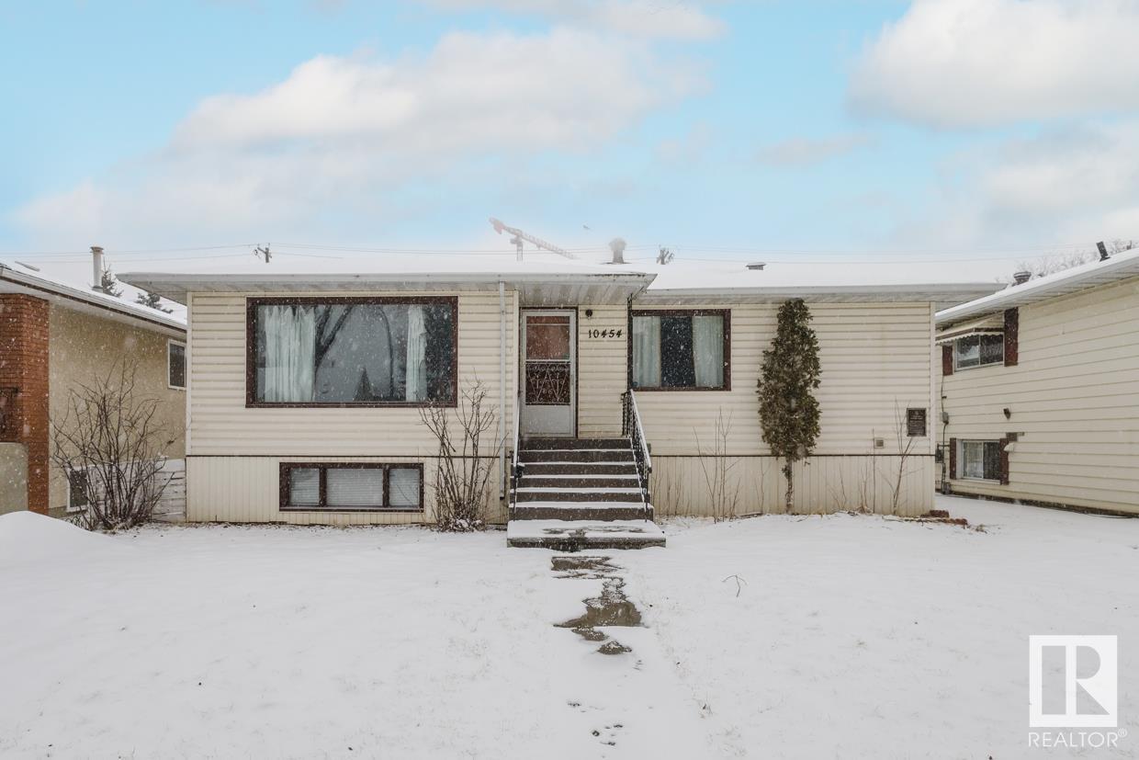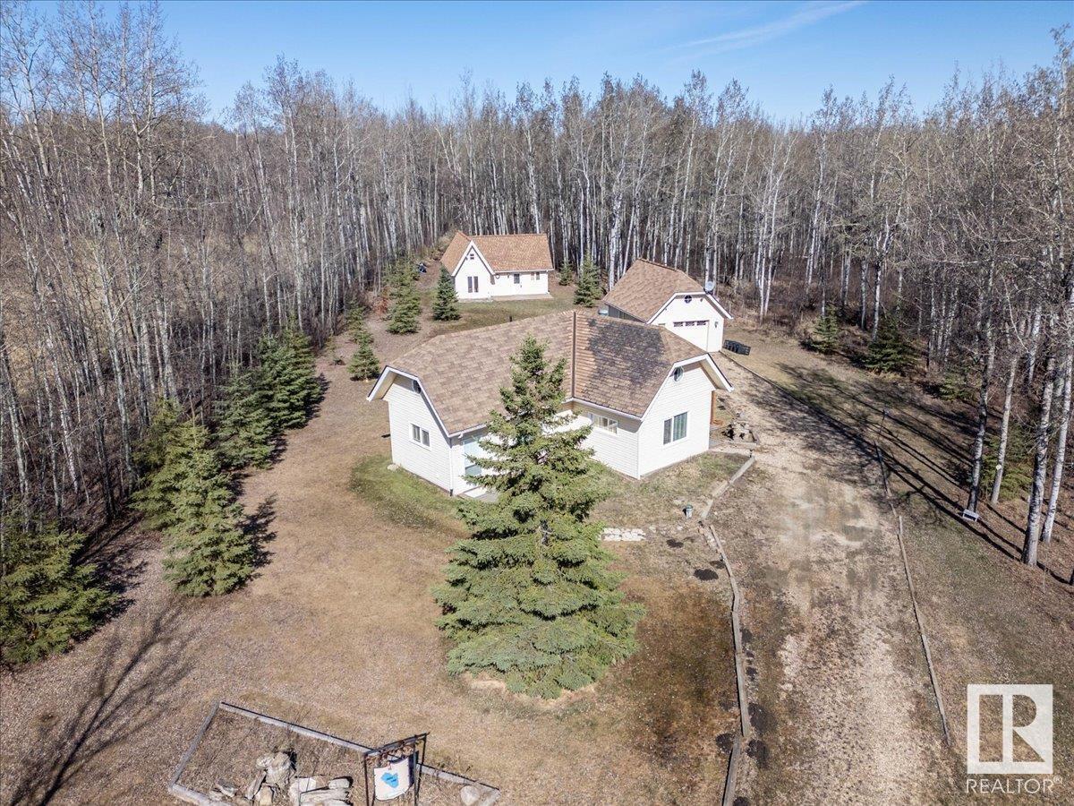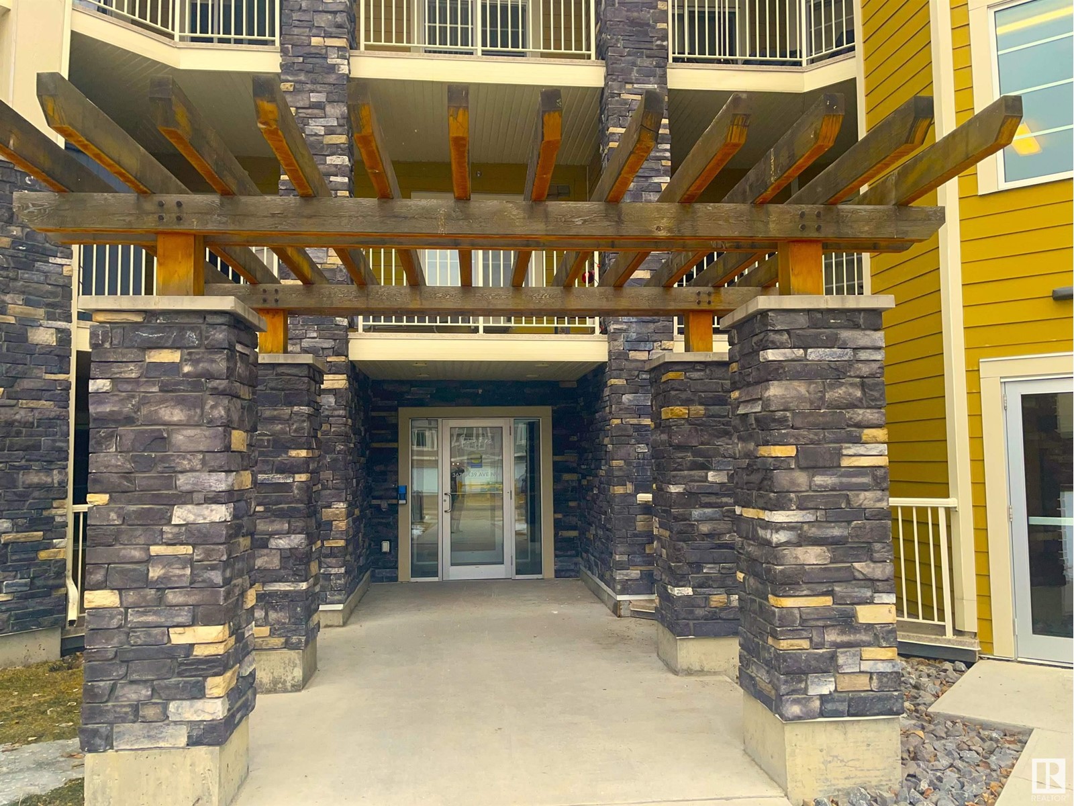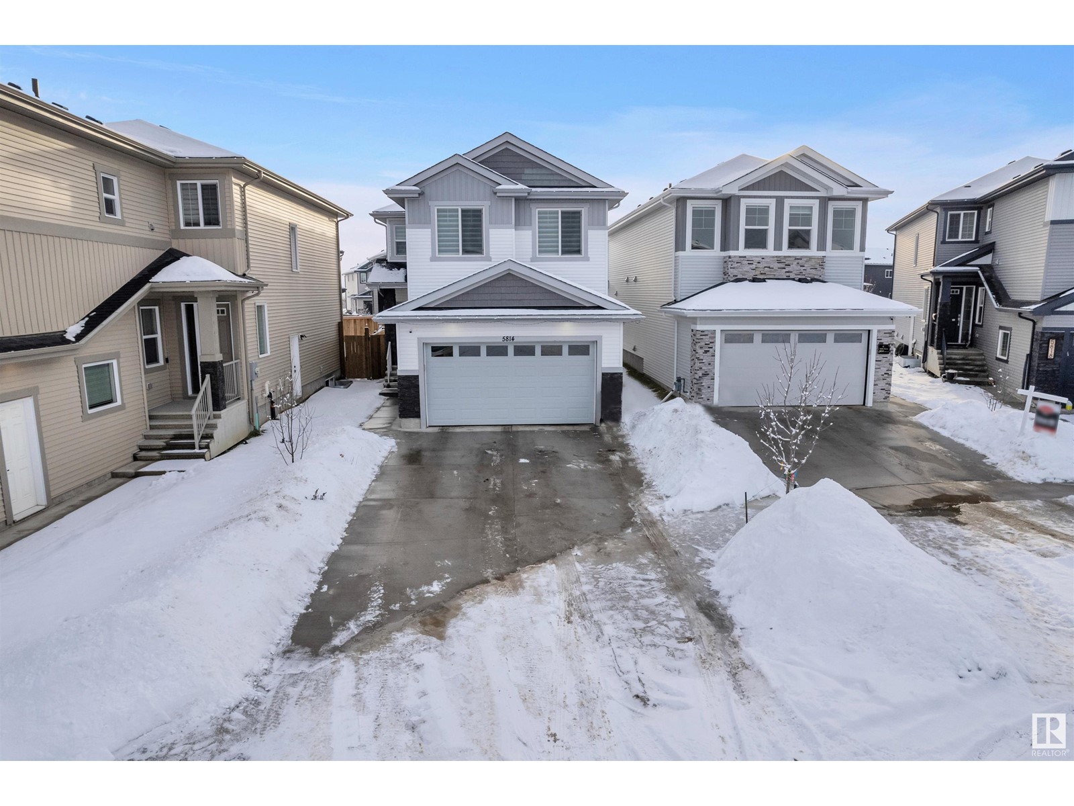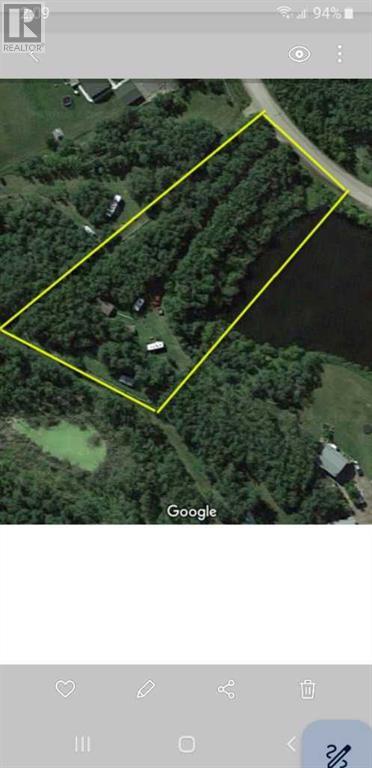looking for your dream home?
Below you will find most recently updated MLS® Listing of properties.
107 Setonvista Grove Se
Calgary, Alberta
The 'Columbia 24' is a brand-new home built by Brookfield Residential, featuring a fully finished WALKOUT basement! With 3 living areas, a home office, games area, 4 bedrooms and 3.5 bathrooms this home is perfect for a growing family or those looking to upgrade with more space in Seton Ridge! The main level has been beautifully finished with a gourmet kitchen that includes a chimney hood fan, built-in microwave and gas range. The open-concept main level features the kitchen overlooking the dining and living rooms, creating the perfect space for entertaining. An oversized 23.5'x10' deck spans the entire width of the back of the home - creating the perfect outdoor living space to capture sunshine from your south-facing backyard. This ideal exposure ensures that natural light pours through the main living space all day long - including creating a bright office space for those that work from home. The large mud room off of the double attached garage leads through the pantry and into the kitchen for everyday convenience of unloading groceries and keeping an organized space. A two piece bathroom and large foyer with a walk-in closet complete the main level. The upper level offers plenty of space for the family to enjoy, with a central bonus room separating the primary retreat from the secondary bedrooms. The primary suite is at the rear of the home and features large south-facing windows. A full 5-pc ensuite, including dual sinks, a soaker tub, a walk-in shower, and a walk-in closet completes the room. Two more generous bedrooms each with their own walk-in closets, a 5-pc bathroom with dual sinks and a private water closet and a conveniently located laundry room round out the upper level. The fully developed walkout basement has 9' ceilings and a large recreation space, games area, bedroom and full bathroom as well as plenty of additional storage space. The Alberta New Home Warranty, as well as the builder's warranty, allows you to purchase this brand-new home with peace of mind. **Photos are taken from a show home and do not represent the exact property for sale. (id:51989)
Charles
11429 80 Av Nw
Edmonton, Alberta
Welcome to this stunning air conditioned Half Duplex home w/ a LEGAL basement suite in McKernan. Steps to Belgravia/McKernan LRT station. This modern 2 storey duplex home is perfectly combinates w/ design & functionality. Main floor features a flex room at the front - perfect for an open office or a kid's play/music room. Kitchen has full height cabinets w/ designer finish, quartz ctps, tile backsplash & stainless steel appliances. Upstairs you will find 3 good sized bedrooms. Primary bedroom comes with a W/I closet and 5 pc ensuite. Separate entrance leads to the ONE bedroom legal suite basement w/ its own laundry. Low maintenance landscaping. This is a perfect property for yourself to live upstairs with a mortgage helper or simply a great investment property. (id:51989)
Mozaic Realty Group
10454 78 Av Nw
Edmonton, Alberta
Attention investors, builders and developers! SOLID 3+3 bedrooms, 2 full baths raised bungalow home on a lovely 49.2'X131.8' RM h16 (RA7) lot! Main floor has laminate flooring, a large living room, a good sized kitchen, 3 large bedrooms and a 4pc main bath. Bright basement has a second kitchen, 3 more bedrooms and a 3 pc bath. Two furnaces and Two electric meters. Oversized double detached garage in a decent condition. Centrally located steps from Old Strathcona, Whyte Avenue, Calgary trail, public transportation, restaurants and shopping. Great holding property for future development. (id:51989)
Mozaic Realty Group
2704, 1010 6 Street Sw
Calgary, Alberta
Welcome to 6th and Tenth, a modern high-rise in the vibrant Beltline community. This north-facing corner unit offers unobstructed downtown views and 441 sq. ft. of thoughtfully designed living space. Step inside to an open-concept layout featuring exposed concrete ceilings and a feature wall, giving the space a contemporary and industrial-chic feel. The floor-to-ceiling windows and 9-foot ceilings create a bright and airy atmosphere, while the hardwood flooring and fresh neutral paint add a modern touch. The sleek kitchen is equipped with stainless steel appliances, a gas cooktop, quartz countertops, and in-suite laundry. The living area flows seamlessly into the dining space and extends to a spacious balcony, perfect for enjoying the city skyline and gorgeous views of the mountain. Building amenities include fitness center, recreation room, outdoor pool, front desk concierge, and more! Additional features include central air conditioning for year-round comfort, a titled underground parking stall, and a storage unit. Airbnb-friendly, this unit is an excellent investment opportunity. Located close to trendy shops, restaurants, parks, the C-Train, and major amenities, this condo offers the perfect blend of urban convenience and modern living. Don’t miss out—schedule your viewing today! (id:51989)
Grand Realty
#10 473068 Rge Road 11
Rural Wetaskiwin County, Alberta
Private with mature trees this 3.63 acres hosts Two Homes and a Garage with a Bedroom above. The first home measures 647.33 sq/ft and hosts a Living Room, Kitchen, Bedroom, and 3 Piece Bathroom. A natural gas powered wall mount heater in the kitchen and a gas fire place in the bedroom keep it warm and cozy. Above the kitchen is a pull down access to extra storage above. The second home measures 578.41 sq/ft and has a Bedroom, Kitchen, Living Room, and 3 Piece Bathroom. The central located gas fire place is used for heat. The garage measures 24'x16' with a 8' wide x 7' tall overhead door. The garage has a cement floor and power with a wall mount heater. Above the Garage is a finished bedroom with hardwood flooring. This retreat style property is set up perfectly to unwind with family or friends. Very close to Pigeon Lake with lots to do in the area. (id:51989)
RE/MAX Real Estate
50240 Rge Rd 225
Rural Leduc County, Alberta
Welcome to this beautiful 4-bedroom, 3-bathroom hillside bungalow, built by Homexx in 2006, offering 1610.97 sq/ft of thoughtfully designed living space. Located on 4.94 acres in Leduc County, this home features an open concept layout with vaulted ceilings, oak cabinets, and matching trim throughout the home. Enjoy the peaceful ambiance with your very own fish pond and the convenience of a 3500-gallon cistern. New quartz countertops in kitchen and bathroom. The fully finished walkout basement boasts a huge family room, ideal for relaxation or entertaining. This property also includes both a double attached garage and a double detached garage for all your storage needs. Just 18 minutes from the Anthony Henday, you’ll enjoy the perfect blend of privacy and accessibility. This stunning property could be yours! (id:51989)
Royal LePage Noralta Real Estate
7632 182 Av Nw
Edmonton, Alberta
QUICK POSSESSION...SPACIOUS and BRIGHT...CONVENTIONAL LOT..NOT A ZERO LOT!! Over 2300 sq ft 2 Storey in Crystallina Nera - one of the BEST communities in North Edmonton. This beautiful home is FENCED and LANDSCAPED and offers a SIDE ENTRANCE to the basement. Main floor offers an OPEN TO ABOVE ENTRANCE, a FULL BATH, a den/bedroom, a nice sized kitchen with a huge island and SS appliances and a cozy living room with a fireplace. The dining room overlooks a generous sized deck. The upper level has a very good sized BONUS ROOM above the garage, 3 excellent sized bedrooms and 2 full baths. A laundry room completes the upper level. The UNSPOILED BASEMENT has access from a side door, and offers 3 windows. It's all set for a potential future basement suite. (id:51989)
Maxwell Polaris
371 96 Avenue Se
Calgary, Alberta
Nestled in the heart of Acadia, this beautifully maintained 1106 SqFt single-family home is freshly painted and ready for new owners to call it home! Featuring three spacious bedrooms on the upper level and two full bathrooms, this home could be an incredible investment opportunity or a canvas for your renovation dreams. With a pie shaped corner lot boasting 6700 SqFt there is ample room to let your imagination run wild!The fully finished and renovated basement is a true highlight, boasting oversized windows, a generously sized bedroom, and a stunningly renovated bathroom with a luxurious jetted hydrotherapy tub. Recent upgrades include newer windows throughout, plus a water tank and furnace that were done alongside the extensive basement upgrade.Enjoy the convenience of a single attached garage with drive-through access, perfect for RV parking. Located just minutes from top-tier schools, parks, restaurants, and shopping, this home offers seamless access to Macleod Trail, Heritage Drive, and Southland Drive—making your commute an absolute dream wherever you need to be.This is a rare opportunity to own a home in one of Calgary’s most desirable neighborhoods. Book your showing today! (id:51989)
Real Broker
50 Lucas Place Nw
Calgary, Alberta
Welcome to 50 Lucas Place NW, a stunning brand-new home located in the vibrant community of Livingston. Built in 2024, this modern two-story detached home offers 1,841 square feet of thoughtfully designed living space, perfect for families or professionals looking for contemporary living in a growing neighborhood. The main floor features an open-concept layout with a cozy living room complemented by an electric fireplace, a bright dining area, and a modern kitchen with quartz countertops, a gas stove, stainless steel appliances, and plenty of cabinetry. A convenient two-piece bathroom completes this level.Upstairs, the primary bedroom boasts a spacious walk-in closet and a luxurious four-piece ensuite bath. Two additional generously sized bedrooms, another four-piece bathroom, and a large family room provide ample space for relaxation or entertaining. The upper floor also offers the added convenience of a dedicated laundry room.The walkout basement adds another versatile space, designed with potential in mind. Featuring 9-foot ceilings, a full-size 5x6 bedroom window, a French glass door, and rough-ins for a kitchen and a three-piece bathroom. The attached double garage and driveway provide parking for up to four vehicles, while the spacious lot offers plenty of room for outdoor enjoyment. Situated in a growing community with parks, schools, and upcoming amenities nearby, this home is an exceptional opportunity. (id:51989)
Exp Realty
888 Ross Glen Drive Se
Medicine Hat, Alberta
Welcome to this extensively updated bungalow in Ross Glen! This 3 bedroom, 2 bathroom home boasts over 1200 sqft on the main floor and has been updated top to bottom. The main floor hosts a sunken living room with beautiful hardwood floors that is just off the main entrance. From the living room you will find a spacious dining area and kitchen with newly updated appliances. including a built in oven and induction cooktop on the island. Just off the dining area are new patio doors that lead to a covered outdoor patio that will be your summer oasis for dining, entertaining and relaxing. A large primary bedroom, second bedroom and spacious updated 4 piece bathroom with quartz countertop (2021) are also found on the main floor. The washer and dryer along with a utility sink are just steps away and tucked into a main floor closet. New vinyl plank flooring throughout the main floor was installed in 2023. New windows and custom blinds were installed in 2021. The lower level of the home features an additional bedroom, an updated 3 piece bathroom, office/flex room, large storage room, family room and utility room. The mechanical has been updated in 2022 (Furnace and AC), new shingles in 2016, the garage is heated with a radiant heating unit and there is 220 wiring for a hot tub if you choose. Underground sprinklers with a new control panel for the front and back yard along with central vacuum in 2023. This home has incredible value and is located close to all amenities! (id:51989)
River Street Real Estate
20, 25054 South Pine Lake Road
Rural Red Deer County, Alberta
Your Ultimate Lakefront Escape Awaits! This is your chance to own one of the most desirable fully serviced lakefront lots at Sandy Cove Beach Resort! Lot #20 offers breathtaking, lake views and direct beach access, making it the perfect spot for your summer retreat. Imagine waking up to stunning sunrises over the water, spending your days boating, fishing, and enjoying watersports, and unwinding in the evening with a glass of wine while watching the sunset from your own private retreat. Your boat can be docked just steps away, making lake life effortless and enjoyable. For golf lovers, the Whispering Pines 18-hole Golf Course is just next door, offering spectacular views as you play. After a round of golf, head over to the clubhouse and restaurant, where you can indulge in chef-prepared meals! This fully serviced, year-round lot is ready for your RV or park model, so you can settle in and start enjoying the lake life. Sandy Cove is a golf cart-friendly community, making it easy to explore and connect with neighbors.Located just 90 minutes from Calgary and 35 minutes from Red Deer, this is your chance to own a piece of Pine Lake’s sought-after lakeside lifestyle. Opportunities like this don’t come around often—don’t let it sail away! (id:51989)
RE/MAX Real Estate Central Alberta
12133 Cygnet Boulevard
Grande Prairie, Alberta
Welcome to this impressive modified bi-level home, perfectly situated along the sought-after Cygnet Boulevard in Crystal Lake. Offering an abundance of space and thoughtful design, this home features 6 generous bedrooms, 3 bathrooms, and 3 distinct living areas, plus a dedicated office—ideal for families of all sizes.The luxurious master suite is a standout, located above the garage with a spacious walk-around closet, a large ensuite with in-suite laundry, and the potential to add a cozy fireplace for ultimate comfort.On the main level, you'll find a bright and inviting front family room, a centrally located office/library, and a second living area at the rear of the home that seamlessly connects to the expansive kitchen and dining space. The kitchen boasts a large island, pantry, ample cabinetry, and direct access to a covered deck—perfect for entertaining while enjoying views of the backyard. This level also includes two oversized bedrooms and a full bathroom.The fully finished basement is designed for relaxation and functionality, featuring an entertainment room, three additional bedrooms, a bathroom, a second laundry room, and a utility room.Additional highlights of this well-built home include central air, and in-floor heating for year-round comfort. The heated triple-car garage offers ample space for parking and can easily transform into the ultimate man cave or workshop.Don't miss out on this exceptional home—it’s ready to be your next dream home! (id:51989)
Grassroots Realty Group Ltd.
307 Walgrove Boulevard Se
Calgary, Alberta
Welcome to this stunning 3-storey semi-detached home offering nearly 1,850 sqft of thoughtfully designed living space in the highly sought-after community of Walden, SE Calgary. Boasting 3 bedrooms, 2.5 bathrooms, a north facing front yard and patio, an incredible 6 parking spots with rear attached garage, and a spacious balcony facing south, with NO condo fees and NO HOA, this home is a dream come true for families and anyone needing extra vehicle space. The main floor features a versatile den—perfect for a home office—along with a huge storage room that can be used as gym or another home office, accessed from the garage, and a convenient double car attached garage. Extra-long drive way allow 4 more cars to be parked. On the second level, you'll be greeted by a bright and modern open-concept kitchen, complete with a sleek island, ample cabinets, a spacious pantry, upgraded gas range, built-in microwave, upgraded stainless steel appliances, and upgraded pot lights. The adjacent living area is filled with natural light, thanks to its large south-facing windows, and opens onto a sunny balcony with a gas line for your BBQ. On the opposite side, the dining area features massive north-facing windows that overlook a quiet street, offering tranquil views of lush, green, open landscapes. The third level hosts the expansive primary bedroom with a picturesque window, a walk-in closet, and a private 4-piece ensuite. Two additional bedrooms, a second 4-piece bathroom, and a laundry area complete this level, providing comfort and convenience for the whole family. Outside, the front yard is fenced and landscaped, with a concrete patio perfect for enjoying warm summer evenings. In the back, you’ll find a huge south facing balcony on the main floor along with a massive concrete driveway with room for four more vehicles, making this home ideal for families with multiple cars or a larger vehicle like a truck / RV / Trailer. Additional perks include central air conditioning, a ne arby children’s park and playgrounds, and close proximity to shopping, recreational centers, hospitals, bus stop, and the Bow River. With quick access to Macleod Trail, commuting into the city is a breeze. Don't miss out on this fantastic home in Walden—book your showing today! (id:51989)
RE/MAX Real Estate (Central)
#319 3670 139 Av Nw
Edmonton, Alberta
PET FRIENDLY! Stunning Southwest Corner 2 Bedrooms + Den – Private & Spacious.CONDO FEE INCLUDES ALL UTILITIES INCLUDING ELECTRICITY. Huge southwest corner unit offers 1,100 sqft. of private living space, featuring two titled parking stalls+separate storage unit. Designed with modern elegance, this open-concept condo boasts luxury upgrades throughout, including: Expansive living room with southwest and southeast windows, filling the space with natural light Corner balcony with breathtaking east, west, and south-facing views—perfect for enjoying spectacular sunsets Adjacent to Clareview Recreation Centre and close to LRT, shopping, & amenities Kitchen:Upgraded light pendants Soft-close drawers Undermount sink Granite countertops Upgraded stainless steel appliances Master bedroom features walk-through closet w custom built-in cabinetry Den can be used as a third bedroom & includes a freezer, built-in cabinets, and wardrobe storage Windows everywhere, maximizing natural light (id:51989)
Maxwell Progressive
2311, 13045 6 Street Sw
Calgary, Alberta
Discover comfort, convenience, and unbeatable value in this beautifully maintained condo, nestled in a tranquil setting of Canyon Meadows. Step inside to discover a spacious and well-maintained home featuring an open-concept kitchen and dining area that flows seamlessly into a cozy living room with sliding doors leading to the South facing balcony—perfect for morning coffee and relaxing evenings. Directly through the functional kitchen you will enjoy the in-suite laundry room with ample room for pantry needs, keeping your space organized and clutter-free. Down the hall is the spacious primary bedroom featuring a good size walk-in closet, while the versatile second bedroom is perfect for guests, a home office, or a creative retreat. Both rooms share the lovely 4 piece bath. When winter arrives, your heated underground parking stall and secure storage locker ensure your vehicle and belongings stay warm and protected. Stay active with the building’s fitness centre or explore the nearby natural beauty of Fish Creek Park and Babbling Brook. With shopping, entertainment, sports facilities, and professional services just minutes away, Canyon Meadows offers a vibrant lifestyle. Plus, commuting is effortless with easy access to public transit, including bus routes and the Canyon Meadows LRT station just four blocks away. If you're looking for the perfect blend of serenity and city convenience, this condo checks every box. Welcome home! (id:51989)
RE/MAX First
125 Shawfield Way Sw
Calgary, Alberta
Vacant for immediate possession! Welcome to this beautifully updated 3 Bedroom, 2 full Bathroom Home located in the heart of desirable community of Shawnessy. Boasting over 2200 sqft of well designed space thru out the Home. As you enter into the main floor with nice open Living room with gleaming Hardwood floors and a large Bay window with lots of natural light, Door to Double Front Garage and closet. As you ascend to the heart of the home on the 2nd floor, you'll find the formal Dining area overlooking down into the Living Room. Just steps away and you are in the huge Kitchen with stainless steel appliances, a huge walk in pantry and doors to a heated Sun room. On the other side, you'll find 2 good size Bedrooms, A full main Bathroom and Master with full 5 Pc Ensuite bathroom with jetted tub, double sink, toilet and separate shower and a walking closet. Down on the 3rd level is a huge Rec room with Gas Fireplace, 3rd Bedroom, Laundry room, storage room with crawl space. Step outside and you'll see the extra storage under the sunroom, beautifully maintained landscape with lower deck, mature trees, and bushes. Recent upgrades include freshly painted, new lighting fixtures, and new carpets. Both the Roof shingles & siding were replaced in 2022, hot water tank in 2019, and the newer high efficiency furnace replaced. Property is located to all Amenities like schools, parks, playground, shopping and transit. Please review the photos/3D/ and virtual to get the glimpse of this property. (id:51989)
RE/MAX Real Estate (Central)
10811 Willowglen Place Se
Calgary, Alberta
Charm meets elegance in this extensively renovated Willow Park Estates home offering 3,476 SF of living space with 4 bedrooms above grade for the growing family! Huge, mature trees and tidy landscaping frame the house, while fronting on a greenspace for ultimate privacy. A mix of stone and Hardie board details along with an over-sized concrete paver stone driveway create an inviting aesthetic. Inside, a travertine tile entryway offers a warm welcome to gorgeous wood doors and mouldings throughout as well as Kayu mahogany hardwood flooring. French doors lead to a sun- drenched living room opening to the Chef's kitchen complete with full-height cabinetry, granite counters, beautiful stone backsplash, central island with eating bar and granite sink. Top of the line stainless steel appliances include a BlueStar gas cook top, Miele dual wall ovens (steam oven) and side-by-side Sub Zero fridge and freezer. The large dining area opens out to the yard and gives access to the expansive patio and deck. A cozy family room, with wood burning fireplace, also gives access to the yard thru double garden doors allowing your gatherings to transition effortlessly into your outdoor space. A powder room and laundry/mud room completes this level. Upstairs, enter the primary bedroom through double french doors where you will find a walk-in closet and a spa-like ensuite with dual vanities, stand alone soaker tub and large steam shower. There are three more generously scaled bedrooms which share a 4 piece bathroom. Downstairs, the basement has an abundance of storage, a hobby room and home office. Outside, the yard feels like your own paradise with mature landscaping and trees, new irrigation and an incredible amount of room for kids or pets to play. Additional updates not to overlook: new roof, windows, electrical, exceptional HVAC installation with boiler and heat exchanger, central air conditioning. Situated in one of Calgary’s most popular communities with easy access to Deerfoot and A nderson Trail, minutes to the Trico Centre and Southcentre Mall, schools, playgrounds and off-leash areas. This home is truly a must see! (id:51989)
RE/MAX First
120, 6600 36 Street Ne
Calgary, Alberta
Welcome to this exceptional opportunity shared parking lot with Radisson Hotel this 1285 SQFT sellable SQFT unit next door is also available which is 1495 sellable sqft if both units want to be purchased together. Industrial Business (I-B) zoned Building is just off the main road 36 STREET NE which leads to the Airport Tunnel. Located in the thriving NE Calgary, adjacent to the Calgary International Airport. This trendy building offers a range of mixed-use opportunities from Retail, Office, to Light Industrial, and is perfect for businesses looking for ample space to thrive.. All units are single title and can be sold individually. Located just a few minutes drive from the Calgary International Airport and within walking distance to the LRT, this unit is highly accessible and conveniently situated. The building comes with ample parking spaces for both customers and employees, providing ease of access and convenience to all. The unit's I-B zoning also makes it ideal for a wide range of uses, such as medical facilities, exercise and fitness studios, yoga studios, financial services, child care facilities, restaurants and bars, and even post-secondary institutions (subject to city approvals). This prime location provides quick access to major transportation routes such as Metis Trail, Mcknight Blvd, Deerfoot Trail (QE2), and Stoney Trail, making it highly accessible to clients and customers from all over the city. The surrounding area is also home to a pool of 7 hotels, including the Radisson Hotel, Holiday Inn, Courtyard by Marriott, Residence Inn, Sandman, Sandman Signature, and Hilton Garden, providing ample accommodation options for your business visitors. This listing tax is inaccurate and is not for all units in this listing (id:51989)
RE/MAX Real Estate (Central)
13030 Douglas Ridge Grove Se
Calgary, Alberta
Welcome to this cozy, thoughtfully and extensively renovated house exceptionally located in a prime area within the Douglas Glen/Douglasdale communities. Spanning over 2,278 square feet of total living space you will be welcomed on the main floor with vinly plank flooring with spacious living room that has a large window. This living room with an accent wall seamlessly leads straight to the dining area and then to the open kitchen. Inspiring any chef, the brand new kitchen will grab your attentions with its sleek design and modern finishes. At your service will be a quartz countertop , stainless steel appliances, a large island , and cabinets offering plenty of pantry and storage space for any busy family. Next to the kitchen is the family room that offers you to unwind by relaxing next to the gas fireplace . Going upstairs, you will see the luxury vinyl plank flooring the leads to 3 good sized bedrooms , a 3-piece central bathroom , and a ensuite master bedroom and a walk-in closet. The master bedroom a has a large window and walk-in closet and a barn door that leads to the bathroom that has a free standing tub for the much needed long relaxing bubble baths. The finished basement adds even more living space to this already impressive home, with one extra bedroom, 3-piece bathroom, and a versatile area that can be used as a recreation room, home gym, or media room. Whether you need extra space for guests or a place for the kids to play, the basement offers endless possibilities. Easy access to Deerfoot Trail ensures a quick 15-minute drive to downtown Calgary for work or leisure. Don’t miss out on this opportunity—schedule your private viewing today! Plumbing, Electrical, Building Permits are on hand! (id:51989)
Comox Realty
5814 Peltier Cl
Beaumont, Alberta
This double garage detached home has Main floor full bedroom and full bathroom. Open concept living, dining and kitchen. Living room with open to above and lot of windows. 9 ft ceiling on main floor and basement. Second floor bonus room and Laundry. Primary Bedroom with 5pc ensuite and Walk in closet. Down the hall two more bedrooms and full bathroom. Basement unfinished with separate entrance waiting for your personal touches. Located in sought-after Beaumont, this could be your dream home. Don't miss out !! (id:51989)
Exp Realty
#6 1118 Twp Rd 534
Rural Parkland County, Alberta
Come see this beautiful Hills of Twin Lakes lot measuring 2.03 acres for yourself! This is your chance to build your dream home and experience the joy of country living just a mere 10 minutes away from Stony Plain. The lot offers endless possibilities to design and create a perfect oasis. Imagine waking up to picturesque views, surrounded by nature's serenity while still being conveniently close to the amenities of Stony Plain. Don't miss out on this incredible opportunity to turn your dream into a reality. Act fast and secure your piece of paradise today! (id:51989)
Exp Realty
1816 28 Avenue Sw
Calgary, Alberta
Welcome to 1816 28 Avenue SW, a rare development opportunity in the heart of Marda Loop! Zoned MC-1, this massive lot is 50’ X 125’ and presents tremendous potential for investors of all levels. Walk to trendy 33 Avenue SW in under ten minutes, drive to your favorite restaurants on 17th Ave within five minutes or enjoy a day at one of the six parks that are in a fifteen-minute radius of this superb location. An abundance of amenities, proximity to schools, recreational facilities, and quick access to the core make this an excellent location for a density project. This duplex is two levels with a walkout legal suite on the lower level and the lot itself has excellent opportunity for a multitude of parking options when developed which is ideal in an inner-city location such as this. Take ownership of this occupied rental property and immediately begin building equity with rental income as you plan the ideal development. This lot offers the potential for the development of up to eight condominium units, including four primary suites and four secondary suites. This presents a valuable opportunity for investors or developers seeking a well-zoned property with significant potential. (id:51989)
Coldwell Banker Mountain Central
#114 62036 Twp Road 462
Rural Wetaskiwin County, Alberta
This is your opportunity to own a little piece of heaven in the very popular Highland Spruce Estates on Buck Lake. With power already in place its the perfect spot to build your dream home or park your RV and bring your friends for the warm summer weekends. It's just a short walk to the lake to take in boating, fishing, or even ice fishing in the winters. Come and have a look at this lot in a really nice subdivision/community. (id:51989)
Now Real Estate Group
129, 36246 Range Road 251
Rural Red Deer County, Alberta
Click brochure link for more details. Pine lake, 1.54 acres, Rosewood Estates. Lot 7 is ready to build. Has Septic, water well and Hydro. Gas available at Property line.Well treed for privacy with sheds, pond in front, paved to driveway, community docks for boats. Fishing and Golfing in the area. (id:51989)
Honestdoor Inc.


