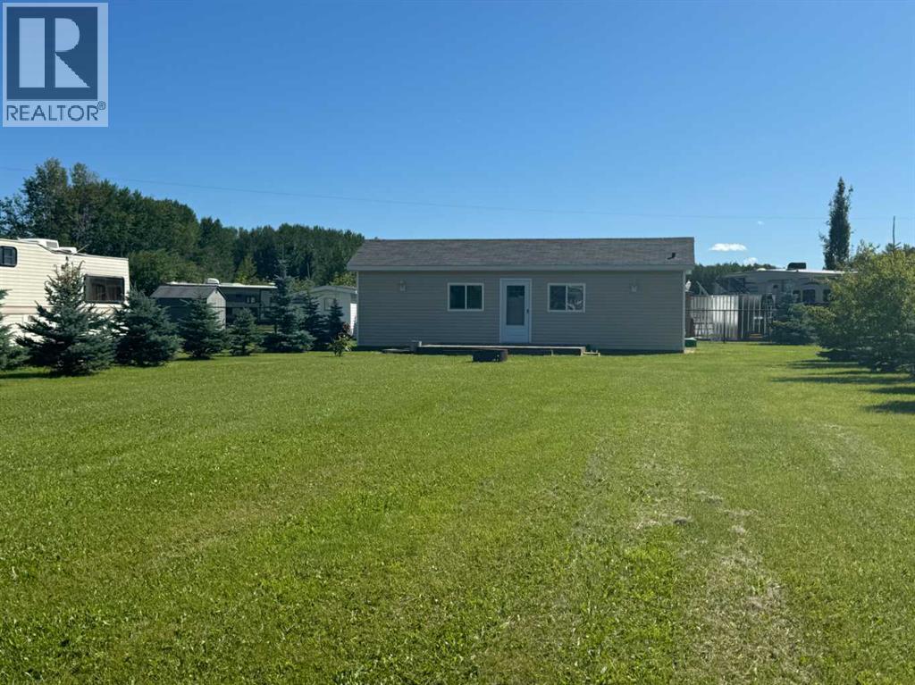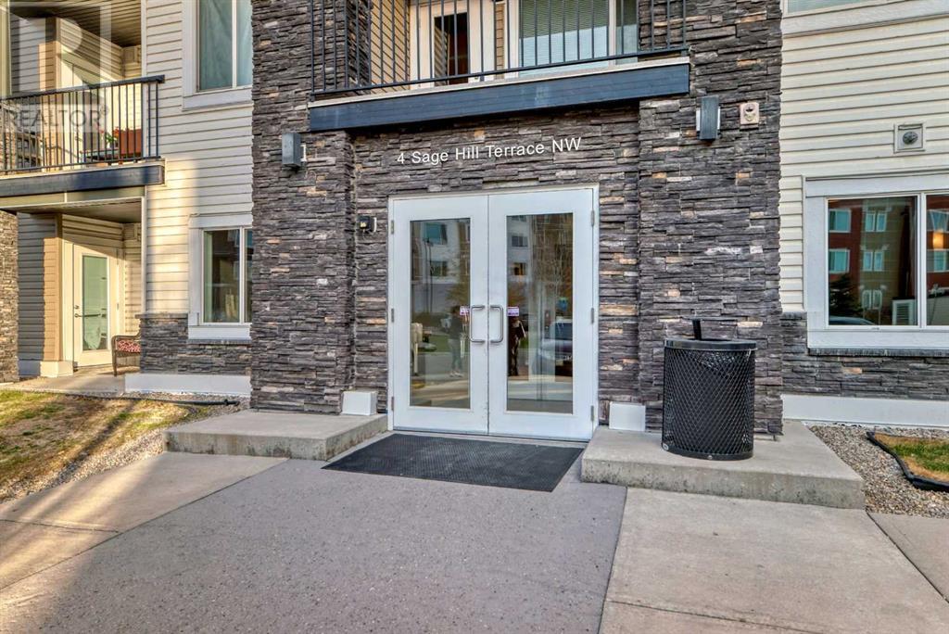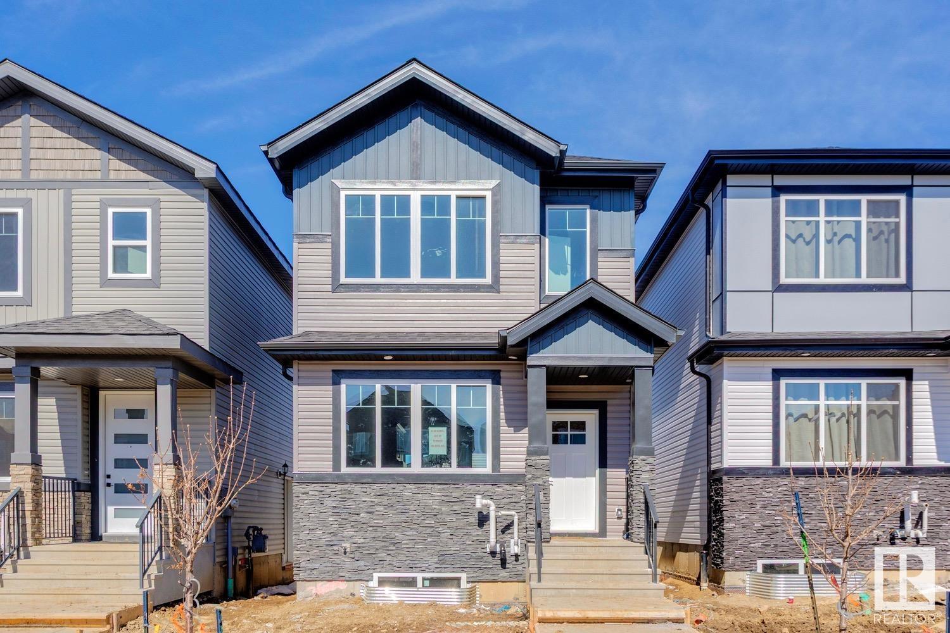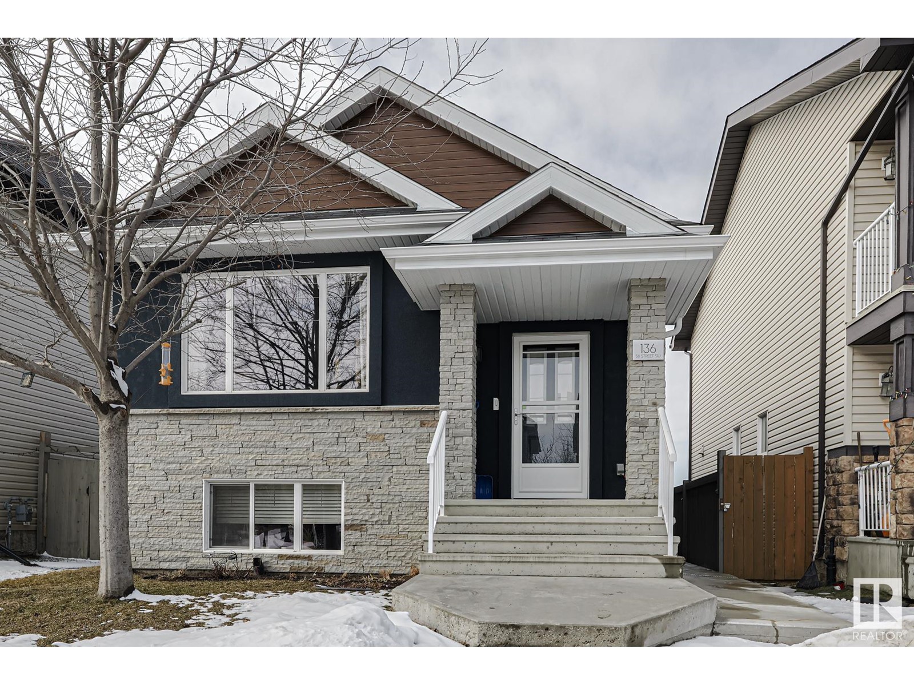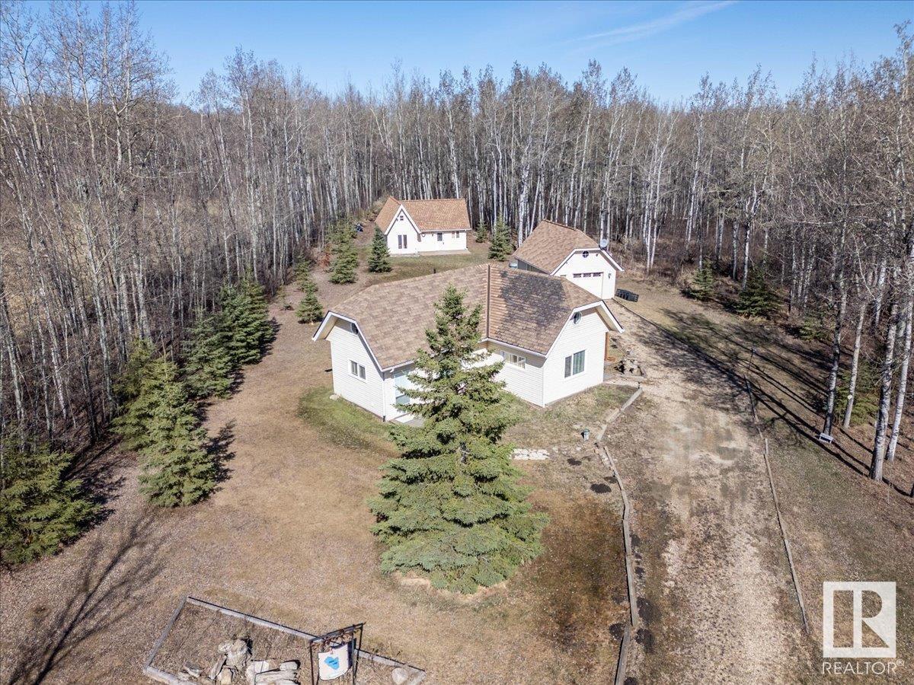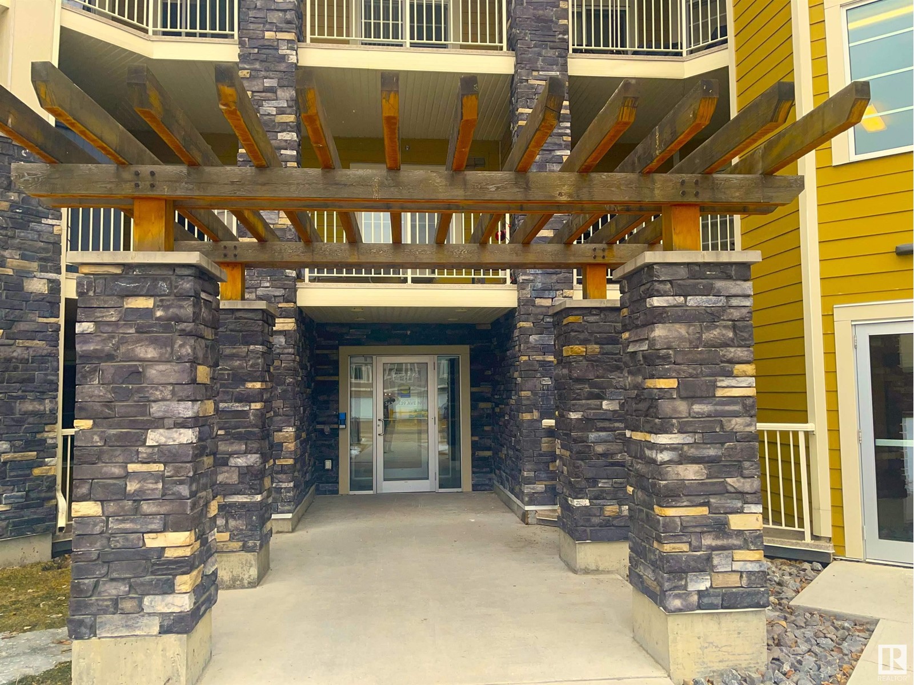looking for your dream home?
Below you will find most recently updated MLS® Listing of properties.
Hwy 9 Rr19-5a Road
Rural Starland County, Alberta
Looking for your own little off grid Camp Spot ? Or maybe buy a patch of Land to Build your future dream home. 2.99 Acres with some trees and direct Access is Secluded tucked between two farmers fields. With Grain bin for storage, Gentle sloping and stunning Prairie Views. 2 miles from Highway on Municipal Road. 20min from Drumheller. Don't Miss Out. (id:51989)
RE/MAX Now
969 Creekview Drive Sw
Calgary, Alberta
READY FOR POSSESSION MAY 2025 | Welcome to the Holden model by Cedarglen Homes, where modern elegance meets thoughtful design in this brand-new build. Nestled in the scenic CreekView community in SW Calgary, this home offers stunning wetland views right from your front porch and easy access to 4 km of walking trails along Pine Creek. Step inside and be greeted by 9’ ceilings, luxury vinyl plank flooring, & an abundance of natural light that fills the open-concept main floor. The spacious great room at the front of the home is the perfect place to unwind, while the dining area is ideal for hosting family and friends. The kitchen features sleek dark cabinetry, chrome hardware & fixtures, quartz countertops, & strategically placed pot lights to create a warm and inviting space. Plus, with a $6,250 appliance allowance, you can personally select the appliances that best suit your lifestyle. Just off the kitchen, a mudroom with built-in bench and coat hooks keeps everyday essentials organized, while a 2-piece powder room adds convenience. Step outside to your completed deck, perfect for summer BBQs and relaxing evenings. Upstairs, three spacious bedrooms, two full bathrooms, and a laundry room provide the perfect layout for modern living. The primary suite is a serene retreat, complete with a walk-in closet and beautiful ensuite featuring quartz counters, an undermount sink, and a walk-in shower. The two additional bedrooms are generously sized, & the 4-piece main bathroom includes a quartz vanity and tub/shower combo. Laundry is conveniently located on this level, making everyday chores effortless. The unfinished basement comes with a separate entrance, offering endless possibilities for future development. Plus, this home is covered under the Alberta New Home Warranty Program, ensuring peace of mind for years to come. As an added bonus, the buyer will receive a $2,000 landscaping credit to complete their front yard within a year of possession. Set in a prime location, y ou’ll love the tranquil yet connected lifestyle CreekView has to offer. Enjoy quick access to Township and Shawnessy Shopping Centres, Sirocco Golf Club, and countless local amenities, all while being surrounded by nature. This home is the perfect blend of style, function, and location—schedule your showing today and make it yours! *Please note: Photos are from a different property, same model - the interior finishes are different. Please refer to the last photo for specific interior selections for this home. (id:51989)
Royal LePage Benchmark
522 Queensland Place Se
Calgary, Alberta
2 STOREY DUPLEX | 3 BEDROOM | 2.5 BATHROOM LIVING ROOM |FAMILY ROOM Welcome to this 1,200 SQ FT, 2-story duplex home nestled in the sought-after SE community of Queensland. Situated on a pie-shaped lot with mature trees, this home presents a spacious and flexible living environment. Stepping into the house you will be greeted by an open living area with large windows giving you ample natural sunlight. The kitchen features Quartz counter -top , stainless steel appliances and a lot of storage space. There is a large dining area adjacent to the kitchen which also takes you out to your private deck and backyard. To add more comfort, there is 2 PC washroom on the main floor. Upstairs you will find 3 good sized bedrooms including a primary suite with a 3pc wahroom. There is also a 4 pc washroom to serve the other two bedrooms.The basement features a family room , den and laundry. The backyard is private and fenced and comes with a deck and a storage shed to put all your extra stuff and lawn equipment. Don't miss your chance to see this one today. The property enjoys a superb location, mere steps from schools and greenspaces, shopping centers, major roadways (Deerfoot), the Bow River, and all other essential amenities .Don't miss your chance to see this one today !! (id:51989)
Trec The Real Estate Company
3, 10428 Township Road 735
Rural Big Lakes County, Alberta
Cute and Cozy Recreational property located just minutes from Spruce Point Park Marina on one of Alberta's nicest lakes where you can enjoy boating, fishing and watching some of the best sunsets!! Inside the cabin, you will find a cozy open concept living space kitchen/dining, bedroom and a 4-pc bathroom with hook ups for washer and dryer. This gem is well maintained and move in ready, complete with all household furnishings. Outdoors has a front deck, a large storage shed featuring overhead door for lots of storage area. Underground cistern is 1000 gallons and septic tank is 1000 gallons. The large lot is nicely landscaped with plenty of space for company to park RV's for the family camp outs!!! (id:51989)
Royal LePage Progressive Realty
309, 4 Sage Hill Terrace Nw
Calgary, Alberta
Welcome to this GEORGEOUS 2 Bedrooms, 2 Bath + Large DEN and HEATED Underground Parking Condo in the sought after community of SAGE HILL. An ideal opportunity for FIRST TIME HOME BUYERS and savvy INVESTORS. This TOP FLOOR unit (one of the LARGEST UNIT in the complex) offers a bright and spacious OPEN CONCEPT FLOOR PLAN with 9' foot ceiling and large windows providing abundant of NATURAL LIGHT to the unit. The Bright Living Room provides access to the Balcony and the MODERN Kitchen comes with STAINLESS STEEL appliances, Beautiful Dark Color CABINETS, PREMIUM GRANITE countertop and a Central Island. The unit layout maximizes privacy with 2 spacious bedrooms on opposite sides. The Master Bedroom includes a walk-in closet and a luxurious 5 piece ensuite with DOUBLE SINK and soaking tub. The second bedroom is complemented with a full bath, while the spacious and functional DEN offers and ideal space for a Home Office, use it as a Gym room or for extra storage (For reference: The size of the den is as big as a small bedroom). And for your convenience, the Laundry room is inside the unit. This SPACIOUS and FUNCTIONAL home is ideal for small to medium-sized families. Discover the convenience and excitement of living at Sage Hill, one of Calgary’s most popular communities with plenty of amenities, shops and restaurants. Located just within walking distance to the vibrant Creekside Shopping Center, you will find everything you need or just a few minutes drive you will find even more shops like Walmart, T&T Supermarket, Costco, Canadian Tires, Home Depot and many more shops and restaurants. Easy access to major roads such as Stoney Trail, Shaganappi Trail and Symon Valley Road. GO and SHOW or Book your showing today !! Property is currently VACANT and is EASY TO SHOW. (id:51989)
Grand Realty
3510 42 Av
Beaumont, Alberta
TONS OF UPGRADES AND AVAILABLE FOR QUICK POSSESSION!! Stunning from the moment you walk in, you will notice the generous sized living room that features an electric fireplace, a nicely situated dining room and a beautifully layed out kitchen. The kitchen includes tons of cabinetry, with soft close features, a perfect centre island, comes fully equipped with stainless steel appliances and complimented with quartz countertops. The upper level is where you will find 3 bedrooms one of which is the beautiful primary that includes its own walk-in closet and custom ensuite bath. The laundry room, and additional bath complete the upper level. SOME NOTABLE FEATURES: ALL APPLIANCES INCLUDED, SIDE SEPARATE ENTRANCE, REAR DECK, DOUBLE DETACHED GARAGE, UPGRADED PLUMBING & LIGHTING FIXUTERS, VINYL PLANK FLOORS and more. This home shows a 10 out of 10! (id:51989)
Royal LePage Arteam Realty
20, 25054 South Pine Lake Road
Rural Red Deer County, Alberta
Your Ultimate Lakefront Escape Awaits! This is your chance to own one of the most desirable fully serviced lakefront lots at Sandy Cove Beach Resort! Lot #20 offers breathtaking, lake views and direct beach access, making it the perfect spot for your summer retreat. Imagine waking up to stunning sunrises over the water, spending your days boating, fishing, and enjoying watersports, and unwinding in the evening with a glass of wine while watching the sunset from your own private retreat. Your boat can be docked just steps away, making lake life effortless and enjoyable. For golf lovers, the Whispering Pines 18-hole Golf Course is just next door, offering spectacular views as you play. After a round of golf, head over to the clubhouse and restaurant, where you can indulge in chef-prepared meals! This fully serviced, year-round lot is ready for your RV or park model, so you can settle in and start enjoying the lake life. Sandy Cove is a golf cart-friendly community, making it easy to explore and connect with neighbors.Located just 90 minutes from Calgary and 35 minutes from Red Deer, this is your chance to own a piece of Pine Lake’s sought-after lakeside lifestyle. Opportunities like this don’t come around often—don’t let it sail away! (id:51989)
RE/MAX Real Estate Central Alberta
12133 Cygnet Boulevard
Grande Prairie, Alberta
Welcome to this impressive modified bi-level home, perfectly situated along the sought-after Cygnet Boulevard in Crystal Lake. Offering an abundance of space and thoughtful design, this home features 6 generous bedrooms, 3 bathrooms, and 3 distinct living areas, plus a dedicated office—ideal for families of all sizes.The luxurious master suite is a standout, located above the garage with a spacious walk-around closet, a large ensuite with in-suite laundry, and the potential to add a cozy fireplace for ultimate comfort.On the main level, you'll find a bright and inviting front family room, a centrally located office/library, and a second living area at the rear of the home that seamlessly connects to the expansive kitchen and dining space. The kitchen boasts a large island, pantry, ample cabinetry, and direct access to a covered deck—perfect for entertaining while enjoying views of the backyard. This level also includes two oversized bedrooms and a full bathroom.The fully finished basement is designed for relaxation and functionality, featuring an entertainment room, three additional bedrooms, a bathroom, a second laundry room, and a utility room.Additional highlights of this well-built home include central air, and in-floor heating for year-round comfort. The heated triple-car garage offers ample space for parking and can easily transform into the ultimate man cave or workshop.Don't miss out on this exceptional home—it’s ready to be your next dream home! (id:51989)
Grassroots Realty Group Ltd.
136 58 St Sw
Edmonton, Alberta
RAISED BUNGALOW WITH LEGAL SUITE. Beautiful and extremely well maintained 1134 sq ft bungalow with 2 bedrooms up, large kitchen with granite counters and 2 full bathrooms, hardwood floors. Primary bedroom with ensuite and sliding doors to deck. Basement is a legal one bedroom suite that was done in 2019. Suite has a large windows, open kitchen and dining area, huge bedroom, 4 pc bath, separate laundry & storage. 2 furnaces and hot water on demand. Stainless steel appliances throughout. Large double detached garage, low maintenance yard with stone and concrete blocks. Exterior of home was completely redone with acrylic stucco and real stone veneer, new facia, soffits, eavestroughs in 2021. Concrete sidewalk to suite. This home is close to schools, shopping, public transportation. (id:51989)
Professional Realty Group
108, 305 25 Avenue Sw
Calgary, Alberta
Welcome to this well-maintained 2-bedroom, 1-bathroom condo in the highly sought-after Mission neighbourhood! Offering the perfect blend of urban convenience and natural beauty, this home is just steps from the river, surrounded by trendy shops, cafes, and top-rated restaurants, and only minutes from downtown Calgary. Located on the main floor, this unit features generous-sized bedrooms, granite countertops, and in-suite laundry for your convenience. But the true highlight? A cozy wood-burning fireplace—a rare and charming feature that makes this space feel like home. Enjoy the ease of secure underground parking, all while living in one of Calgary’s most walkable and vibrant communities. Whether you're a first-time buyer or looking for an investment opportunity, this condo is a must-see. (id:51989)
Real Broker
3211 Watson Co Sw
Edmonton, Alberta
Tucked away in a quiet CUL-DE-SAC on a MASSIVE PIE SHAPED LOT, this beautifully updated home is ready to impress! Fresh NEW CARPETS, toilets, PAINT, and a shed add a modern touch. The main living area features rich HARDWOOD FLOORS, LARGE FLOOR TO CEILING WINDOWS, and a stunning stone fireplace. The chef’s kitchen includes GRANITE COUNTERTOPS, a walk-through pantry, STAINLESS STEEL APPLIANCES, and a spacious dining area. A bright den and a stylish 2-piece bath complete the main floor. Upstairs, the primary suite offers a walk-in closet and a SPA LIKE ENSUITE with a soaker tub, dual sinks, and a TWO-WAY FIREPLACE. Two additional bedrooms, a 5-piece bath, a bonus room, and a well-equipped laundry room provide plenty of space. The FINISHED BASEMENT boasts a huge family room WIRED FOR PROJECTOR AND SURROUND SOUND, two oversized bedrooms, and a 3-piece bath. The fully fenced yard features a COVERED DECK, and the HEATED TRIPLE CAR GARAGE offers extra storage. Steps from schools, shopping, and all amenities! (id:51989)
RE/MAX Elite
9 Manyhorses Gate
Rural Rocky View County, Alberta
Stunning 4-Bedroom Residence on a Private, Expansive Lot! Discover over 3,300 square feet of luxurious living in this exceptional 4-bedroom home, situated on a massive private lot. The entire exterior has been recently freshly stained. Pride of ownership is evident throughout, with countless upgrades and thoughtful details. From the moment you step inside, this residence will captivate you. Upon entering, you're greeted by a stylish, updated 2-piece powder room off the main entrance. The main floor boasts a modern, open-concept design featuring a chef's kitchen that is both functional and beautiful. At its heart is a massive centre island with a quartz countertop—perfect for casual dining and entertaining. The kitchen is equipped with a double oven, a 6-burner cooktop, stainless steel countertops with a built-in sink, new appliances, and contemporary light fixtures. The kitchen seamlessly flows into the adjacent dining and living areas, both framed by soaring vaulted ceilings. A striking central fireplace elegantly separates the two spaces, creating a cozy yet spacious environment. Off the dining area, step out onto a generous 28' x 14' deck overlooking the tranquil, meticulously cleared backyard, complete with a fire pit—ideal for outdoor gatherings while still maintaining a natural setting. The luxurious primary bedroom has been recently remodeled, featuring a stunning 5-piece ensuite with a steam shower and a deep clawfoot tub. Ample storage is provided by two separate closet areas. Oversized windows throughout the home, including the primary suite, flood the spaces with natural light. The lower level offers an expansive recreation room equipped with a projector TV and a charming corner fireplace. Large raised windows create a bright, open ambiance. This level also includes a dedicated office workspace and three spacious bedrooms, one of which is currently being used as a home gym. An updated, oversized laundry room with a new washer and dryer ensures organizatio n for a busy family. Storage is abundant throughout the home, including the oversized garage—a handyman's dream! This heated garage features a fireplace, epoxy floors, a sink with water access, a new garage door, and plenty of room for tools and equipment.Additional upgrades include: New hot water tank, all new windows, fresh paint throughout, new central vacuum system, new water filtration system, updated light fixtures and ceiling fans, alarm system. Outdoor enthusiasts will appreciate the many extras, including a children's play structure, RV parking on both sides of the property, a large fire pit, a greenhouse, and five years' worth of chopped firewood neatly stored under the deck. Nestled in the beautiful Redwood Meadows community, this home offers access to scenic walking trails, parks, and the golf course is just a stone's throw away. Don't miss your opportunity to own this extraordinary residence-- Schedule your private viewing today! (id:51989)
Royal LePage Benchmark
723012 Range Road 52
M.d. Of, Alberta
Just minutes away from Slave Lake, discover 7.19-acre sanctuary that backs onto crown land. This meticulously maintained two-story residence showcases an impressive array of premium upgrades throughout. To truly appreciate this property an in-person viewing is absolutely essential. The interior boasts upgrades, featuring a gourmet kitchen adorned with elegant granite countertops, durable marble flooring, updated appliance's and an abundance of custom Oak cabinetry for optimal storage, new carpets, interior doors, closet doors and trim. The heart of the home showcases a magnificent stone and wood-mantled gas fireplace, serving as a stunning focal point visible from both the dining and living areas. Rich hardwood flooring extends seamlessly into the welcoming family room, where you'll find a brand new wood-burning stove. The main floor is completed by a beautifully appointed 3-piece bathroom featuring luxurious dual showers and exquisite tiling. The upper level houses three well-proportioned bedrooms, including a primary retreat complete with a 3-piece ensuite bathroom, a spacious walk-in closet, and private access to a covered Balcony - the perfect spot to savor your morning coffee in peaceful solitude. The fully finished basement offers a generous recreation room, two additional bedrooms, a versatile den, and a substantial laundry/utility room. Step outside to enjoy the expansive wrap-around deck, which provides access to a delightful sunroom featuring a relaxing soft-tub. The property is enhanced with several additional outbuildings, including an 30x40 heated shop, double detached garage and pole Shed. The aesthetic appeal is completed by charming white farm fencing and distinctive red barn, creating a storybook homestead that seems plucked from a dream. This remarkable property perfectly balances modern comfort with rustic charm, offering an exceptional opportunity for those seeking a truly special place to call home. (id:51989)
Royal LePage Progressive Realty
#10 473068 Rge Road 11
Rural Wetaskiwin County, Alberta
Private with mature trees this 3.63 acres hosts Two Homes and a Garage with a Bedroom above. The first home measures 647.33 sq/ft and hosts a Living Room, Kitchen, Bedroom, and 3 Piece Bathroom. A natural gas powered wall mount heater in the kitchen and a gas fire place in the bedroom keep it warm and cozy. Above the kitchen is a pull down access to extra storage above. The second home measures 578.41 sq/ft and has a Bedroom, Kitchen, Living Room, and 3 Piece Bathroom. The central located gas fire place is used for heat. The garage measures 24'x16' with a 8' wide x 7' tall overhead door. The garage has a cement floor and power with a wall mount heater. Above the Garage is a finished bedroom with hardwood flooring. This retreat style property is set up perfectly to unwind with family or friends. Very close to Pigeon Lake with lots to do in the area. (id:51989)
RE/MAX Real Estate
50240 Rge Rd 225
Rural Leduc County, Alberta
Welcome to this beautiful 4-bedroom, 3-bathroom hillside bungalow, built by Homexx in 2006, offering 1610.97 sq/ft of thoughtfully designed living space. Located on 4.94 acres in Leduc County, this home features an open concept layout with vaulted ceilings, oak cabinets, and matching trim throughout the home. Enjoy the peaceful ambiance with your very own fish pond and the convenience of a 3500-gallon cistern. New quartz countertops in kitchen and bathroom. The fully finished walkout basement boasts a huge family room, ideal for relaxation or entertaining. This property also includes both a double attached garage and a double detached garage for all your storage needs. Just 18 minutes from the Anthony Henday, you’ll enjoy the perfect blend of privacy and accessibility. This stunning property could be yours! (id:51989)
Royal LePage Noralta Real Estate
7632 182 Av Nw
Edmonton, Alberta
QUICK POSSESSION...SPACIOUS and BRIGHT...CONVENTIONAL LOT..NOT A ZERO LOT!! Over 2300 sq ft 2 Storey in Crystallina Nera - one of the BEST communities in North Edmonton. This beautiful home is FENCED and LANDSCAPED and offers a SIDE ENTRANCE to the basement. Main floor offers an OPEN TO ABOVE ENTRANCE, a FULL BATH, a den/bedroom, a nice sized kitchen with a huge island and SS appliances and a cozy living room with a fireplace. The dining room overlooks a generous sized deck. The upper level has a very good sized BONUS ROOM above the garage, 3 excellent sized bedrooms and 2 full baths. A laundry room completes the upper level. The UNSPOILED BASEMENT has access from a side door, and offers 3 windows. It's all set for a potential future basement suite. (id:51989)
Maxwell Polaris
371 96 Avenue Se
Calgary, Alberta
Nestled in the heart of Acadia, this beautifully maintained 1106 SqFt single-family home is freshly painted and ready for new owners to call it home! Featuring three spacious bedrooms on the upper level and two full bathrooms, this home could be an incredible investment opportunity or a canvas for your renovation dreams. With a pie shaped corner lot boasting 6700 SqFt there is ample room to let your imagination run wild!The fully finished and renovated basement is a true highlight, boasting oversized windows, a generously sized bedroom, and a stunningly renovated bathroom with a luxurious jetted hydrotherapy tub. Recent upgrades include newer windows throughout, plus a water tank and furnace that were done alongside the extensive basement upgrade.Enjoy the convenience of a single attached garage with drive-through access, perfect for RV parking. Located just minutes from top-tier schools, parks, restaurants, and shopping, this home offers seamless access to Macleod Trail, Heritage Drive, and Southland Drive—making your commute an absolute dream wherever you need to be.This is a rare opportunity to own a home in one of Calgary’s most desirable neighborhoods. Book your showing today! (id:51989)
Real Broker
50 Lucas Place Nw
Calgary, Alberta
Welcome to 50 Lucas Place NW, a stunning brand-new home located in the vibrant community of Livingston. Built in 2024, this modern two-story detached home offers 1,841 square feet of thoughtfully designed living space, perfect for families or professionals looking for contemporary living in a growing neighborhood. The main floor features an open-concept layout with a cozy living room complemented by an electric fireplace, a bright dining area, and a modern kitchen with quartz countertops, a gas stove, stainless steel appliances, and plenty of cabinetry. A convenient two-piece bathroom completes this level.Upstairs, the primary bedroom boasts a spacious walk-in closet and a luxurious four-piece ensuite bath. Two additional generously sized bedrooms, another four-piece bathroom, and a large family room provide ample space for relaxation or entertaining. The upper floor also offers the added convenience of a dedicated laundry room.The walkout basement adds another versatile space, designed with potential in mind. Featuring 9-foot ceilings, a full-size 5x6 bedroom window, a French glass door, and rough-ins for a kitchen and a three-piece bathroom. The attached double garage and driveway provide parking for up to four vehicles, while the spacious lot offers plenty of room for outdoor enjoyment. Situated in a growing community with parks, schools, and upcoming amenities nearby, this home is an exceptional opportunity. (id:51989)
Exp Realty
888 Ross Glen Drive Se
Medicine Hat, Alberta
Welcome to this extensively updated bungalow in Ross Glen! This 3 bedroom, 2 bathroom home boasts over 1200 sqft on the main floor and has been updated top to bottom. The main floor hosts a sunken living room with beautiful hardwood floors that is just off the main entrance. From the living room you will find a spacious dining area and kitchen with newly updated appliances. including a built in oven and induction cooktop on the island. Just off the dining area are new patio doors that lead to a covered outdoor patio that will be your summer oasis for dining, entertaining and relaxing. A large primary bedroom, second bedroom and spacious updated 4 piece bathroom with quartz countertop (2021) are also found on the main floor. The washer and dryer along with a utility sink are just steps away and tucked into a main floor closet. New vinyl plank flooring throughout the main floor was installed in 2023. New windows and custom blinds were installed in 2021. The lower level of the home features an additional bedroom, an updated 3 piece bathroom, office/flex room, large storage room, family room and utility room. The mechanical has been updated in 2022 (Furnace and AC), new shingles in 2016, the garage is heated with a radiant heating unit and there is 220 wiring for a hot tub if you choose. Underground sprinklers with a new control panel for the front and back yard along with central vacuum in 2023. This home has incredible value and is located close to all amenities! (id:51989)
River Street Real Estate
307 Walgrove Boulevard Se
Calgary, Alberta
Welcome to this stunning 3-storey semi-detached home offering nearly 1,850 sqft of thoughtfully designed living space in the highly sought-after community of Walden, SE Calgary. Boasting 3 bedrooms, 2.5 bathrooms, a north facing front yard and patio, an incredible 6 parking spots with rear attached garage, and a spacious balcony facing south, with NO condo fees and NO HOA, this home is a dream come true for families and anyone needing extra vehicle space. The main floor features a versatile den—perfect for a home office—along with a huge storage room that can be used as gym or another home office, accessed from the garage, and a convenient double car attached garage. Extra-long drive way allow 4 more cars to be parked. On the second level, you'll be greeted by a bright and modern open-concept kitchen, complete with a sleek island, ample cabinets, a spacious pantry, upgraded gas range, built-in microwave, upgraded stainless steel appliances, and upgraded pot lights. The adjacent living area is filled with natural light, thanks to its large south-facing windows, and opens onto a sunny balcony with a gas line for your BBQ. On the opposite side, the dining area features massive north-facing windows that overlook a quiet street, offering tranquil views of lush, green, open landscapes. The third level hosts the expansive primary bedroom with a picturesque window, a walk-in closet, and a private 4-piece ensuite. Two additional bedrooms, a second 4-piece bathroom, and a laundry area complete this level, providing comfort and convenience for the whole family. Outside, the front yard is fenced and landscaped, with a concrete patio perfect for enjoying warm summer evenings. In the back, you’ll find a huge south facing balcony on the main floor along with a massive concrete driveway with room for four more vehicles, making this home ideal for families with multiple cars or a larger vehicle like a truck / RV / Trailer. Additional perks include central air conditioning, a ne arby children’s park and playgrounds, and close proximity to shopping, recreational centers, hospitals, bus stop, and the Bow River. With quick access to Macleod Trail, commuting into the city is a breeze. Don't miss out on this fantastic home in Walden—book your showing today! (id:51989)
RE/MAX Real Estate (Central)
#319 3670 139 Av Nw
Edmonton, Alberta
PET FRIENDLY! Stunning Southwest Corner 2 Bedrooms + Den – Private & Spacious.CONDO FEE INCLUDES ALL UTILITIES INCLUDING ELECTRICITY. Huge southwest corner unit offers 1,100 sqft. of private living space, featuring two titled parking stalls+separate storage unit. Designed with modern elegance, this open-concept condo boasts luxury upgrades throughout, including: Expansive living room with southwest and southeast windows, filling the space with natural light Corner balcony with breathtaking east, west, and south-facing views—perfect for enjoying spectacular sunsets Adjacent to Clareview Recreation Centre and close to LRT, shopping, & amenities Kitchen:Upgraded light pendants Soft-close drawers Undermount sink Granite countertops Upgraded stainless steel appliances Master bedroom features walk-through closet w custom built-in cabinetry Den can be used as a third bedroom & includes a freezer, built-in cabinets, and wardrobe storage Windows everywhere, maximizing natural light (id:51989)
Maxwell Progressive
2311, 13045 6 Street Sw
Calgary, Alberta
Discover comfort, convenience, and unbeatable value in this beautifully maintained condo, nestled in a tranquil setting of Canyon Meadows. Step inside to discover a spacious and well-maintained home featuring an open-concept kitchen and dining area that flows seamlessly into a cozy living room with sliding doors leading to the South facing balcony—perfect for morning coffee and relaxing evenings. Directly through the functional kitchen you will enjoy the in-suite laundry room with ample room for pantry needs, keeping your space organized and clutter-free. Down the hall is the spacious primary bedroom featuring a good size walk-in closet, while the versatile second bedroom is perfect for guests, a home office, or a creative retreat. Both rooms share the lovely 4 piece bath. When winter arrives, your heated underground parking stall and secure storage locker ensure your vehicle and belongings stay warm and protected. Stay active with the building’s fitness centre or explore the nearby natural beauty of Fish Creek Park and Babbling Brook. With shopping, entertainment, sports facilities, and professional services just minutes away, Canyon Meadows offers a vibrant lifestyle. Plus, commuting is effortless with easy access to public transit, including bus routes and the Canyon Meadows LRT station just four blocks away. If you're looking for the perfect blend of serenity and city convenience, this condo checks every box. Welcome home! (id:51989)
RE/MAX First
125 Shawfield Way Sw
Calgary, Alberta
Vacant for immediate possession! Welcome to this beautifully updated 3 Bedroom, 2 full Bathroom Home located in the heart of desirable community of Shawnessy. Boasting over 2200 sqft of well designed space thru out the Home. As you enter into the main floor with nice open Living room with gleaming Hardwood floors and a large Bay window with lots of natural light, Door to Double Front Garage and closet. As you ascend to the heart of the home on the 2nd floor, you'll find the formal Dining area overlooking down into the Living Room. Just steps away and you are in the huge Kitchen with stainless steel appliances, a huge walk in pantry and doors to a heated Sun room. On the other side, you'll find 2 good size Bedrooms, A full main Bathroom and Master with full 5 Pc Ensuite bathroom with jetted tub, double sink, toilet and separate shower and a walking closet. Down on the 3rd level is a huge Rec room with Gas Fireplace, 3rd Bedroom, Laundry room, storage room with crawl space. Step outside and you'll see the extra storage under the sunroom, beautifully maintained landscape with lower deck, mature trees, and bushes. Recent upgrades include freshly painted, new lighting fixtures, and new carpets. Both the Roof shingles & siding were replaced in 2022, hot water tank in 2019, and the newer high efficiency furnace replaced. Property is located to all Amenities like schools, parks, playground, shopping and transit. Please review the photos/3D/ and virtual to get the glimpse of this property. (id:51989)
RE/MAX Real Estate (Central)
10811 Willowglen Place Se
Calgary, Alberta
Charm meets elegance in this extensively renovated Willow Park Estates home offering 3,476 SF of living space with 4 bedrooms above grade for the growing family! Huge, mature trees and tidy landscaping frame the house, while fronting on a greenspace for ultimate privacy. A mix of stone and Hardie board details along with an over-sized concrete paver stone driveway create an inviting aesthetic. Inside, a travertine tile entryway offers a warm welcome to gorgeous wood doors and mouldings throughout as well as Kayu mahogany hardwood flooring. French doors lead to a sun- drenched living room opening to the Chef's kitchen complete with full-height cabinetry, granite counters, beautiful stone backsplash, central island with eating bar and granite sink. Top of the line stainless steel appliances include a BlueStar gas cook top, Miele dual wall ovens (steam oven) and side-by-side Sub Zero fridge and freezer. The large dining area opens out to the yard and gives access to the expansive patio and deck. A cozy family room, with wood burning fireplace, also gives access to the yard thru double garden doors allowing your gatherings to transition effortlessly into your outdoor space. A powder room and laundry/mud room completes this level. Upstairs, enter the primary bedroom through double french doors where you will find a walk-in closet and a spa-like ensuite with dual vanities, stand alone soaker tub and large steam shower. There are three more generously scaled bedrooms which share a 4 piece bathroom. Downstairs, the basement has an abundance of storage, a hobby room and home office. Outside, the yard feels like your own paradise with mature landscaping and trees, new irrigation and an incredible amount of room for kids or pets to play. Additional updates not to overlook: new roof, windows, electrical, exceptional HVAC installation with boiler and heat exchanger, central air conditioning. Situated in one of Calgary’s most popular communities with easy access to Deerfoot and A nderson Trail, minutes to the Trico Centre and Southcentre Mall, schools, playgrounds and off-leash areas. This home is truly a must see! (id:51989)
RE/MAX First



