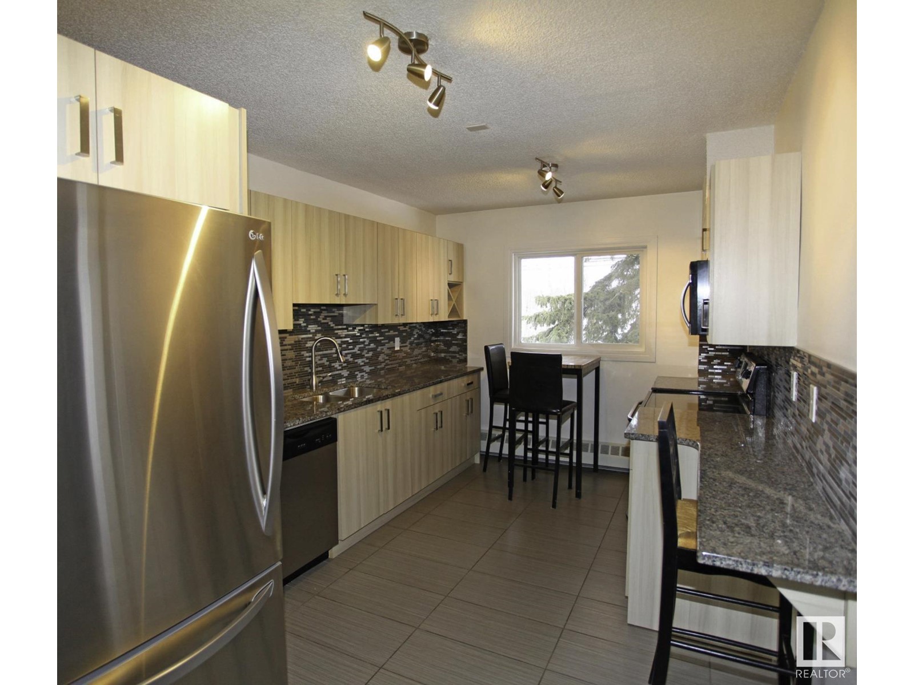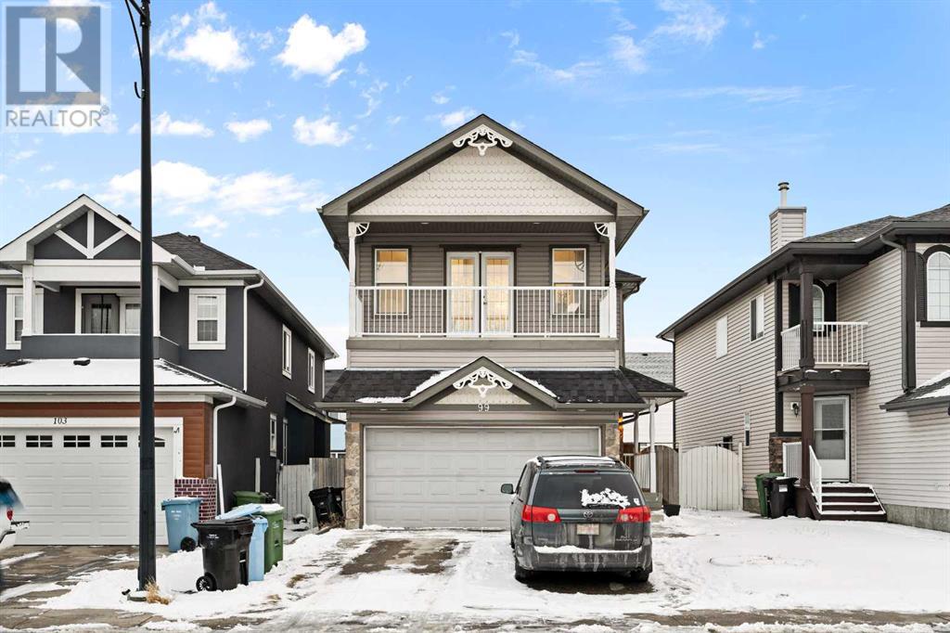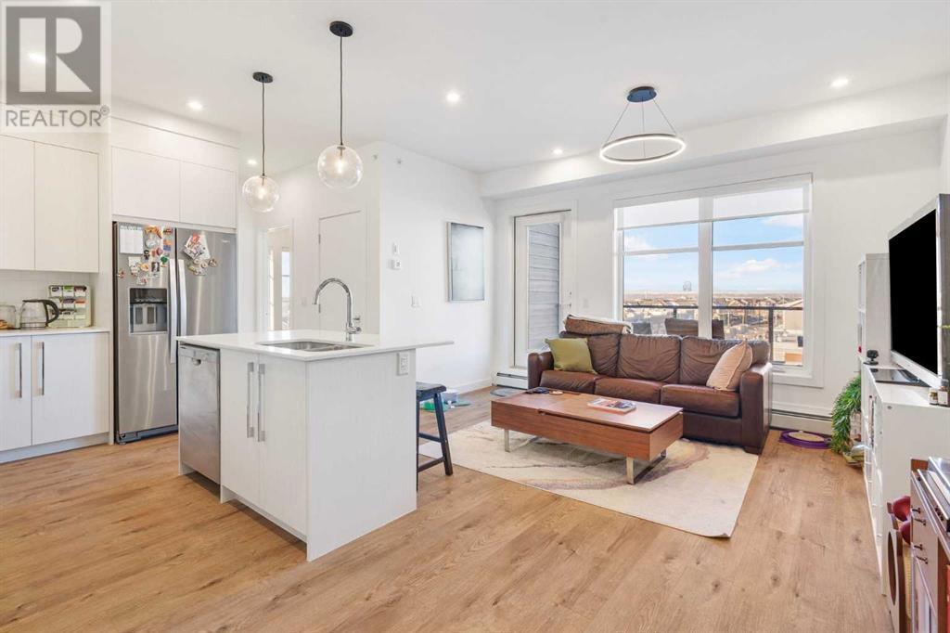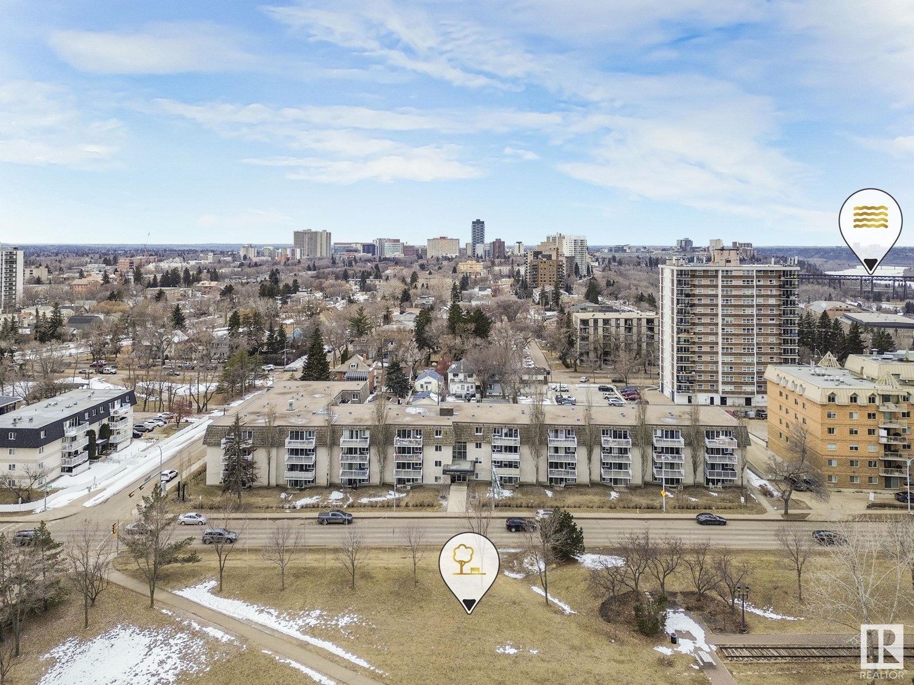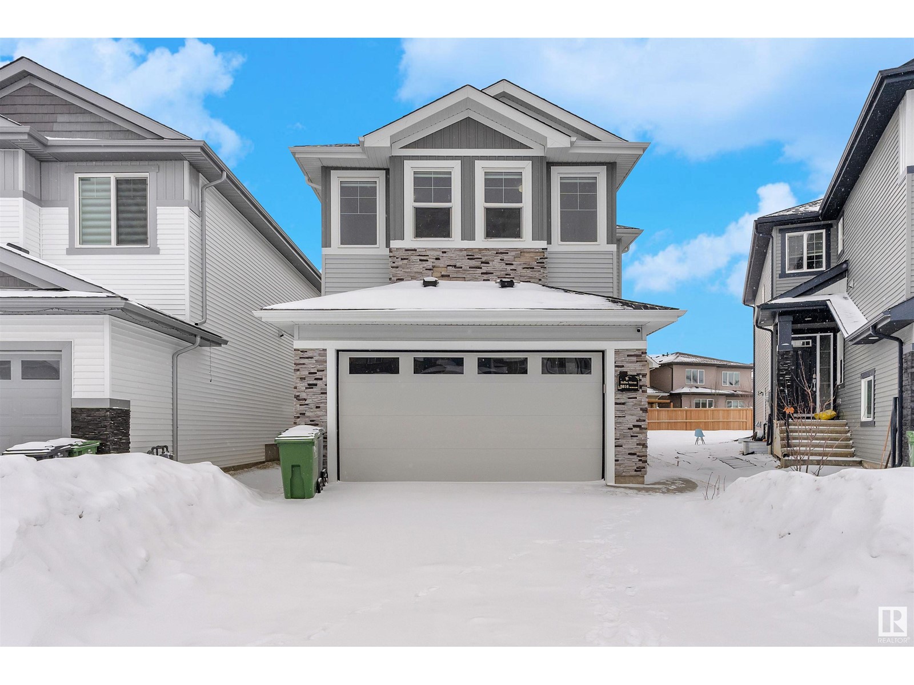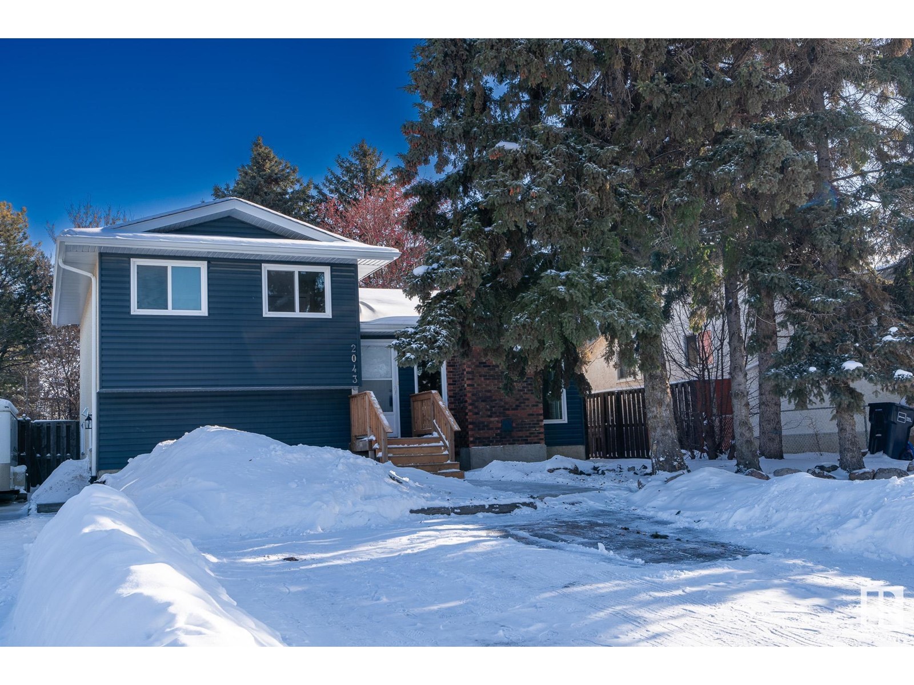looking for your dream home?
Below you will find most recently updated MLS® Listing of properties.
38 Lissington Drive Sw
Calgary, Alberta
Lissington Drive is the most prestigious street in North Glenmore Park. Front yard greets you with mature trees and maintenance free landscaping. Through the impressive two storey foyer you will be welcomed to a spacious and bright open floor plan. Tropical Acacia hardwood floors throughout the entire main floor, extending up the stairs, den and hallway. Beautiful kitchen showcases Bird's-eye maple cabinetry complete with quartz countertops and backsplash, large kitchen island with breakfast bar and a walk in pantry. 3 nice size bedrooms on second floor with open sitting area overlooking below. Master bedroom features lovely 5 pc bathroom which includes, large tub, steam shower, heated floor and double-sink vanity. Lower level is fully developed with large theatre room including system, 3 pc bathroom with heated floor, large storage /utility room with 2 high efficiency furnaces, AC for upper level, solid core interior doors. Other upgrades include new shingles on house and garage in 2022, New pressure treated wood fence and gates built in 2024 as well as 50k of poured concrete including patio and RV parking large enough to accommodate 42ft RV, oversized, heated double garage and 50amp electrical hook up which is currently used for EV charging. Super location, close to all amenities, including best schools, walking distance to Lakeview Golf Course, shopping, parks and transit. Check out virtual tour! You will love this ready to move in home! (id:51989)
RE/MAX Real Estate (Central)
250042 Township Road 693
M.d. Of, Alberta
This truly breathtaking one-of-a-kind property is located on the shores of Lawrence Lake, Alberta, under 2 hours from Edmonton and 30 minutes to Athabasca. This property is a haven for those seeking both an active and peaceful lifestyle with endless outdoors recreation opportunities. With unobstructed lake views of this stunning secluded lake that is surrounded by endless untouched wilderness for true privacy and tranquility. As you drive though the powered security gates, you set your eyes on the magnificent view of the lake, the immaculate home and property. Situated on 38 beautiful acres of cleared and treed land with over 820 ft of shoreline with full lake access, there are also private trails throughout. An asphalt driveway leads to the grand custom-built stone and wood beam entrance. This stunning custom-built home features over 5600 sq ft of high-end living space including 5 bedrooms, 3 bathrooms, office and more. The large entrance way leads into the gorgeous open concept kitchen, dining room and living room with oak vaulted ceilings, hardwood flooring, floor to ceiling fireplace and panoramic lake views. The kitchen is a chef’s dream with custom oak cabinetry, huge island, granite countertops, high end appliances and a stunning Elmira wood burning stove. There is a 4-season sunroom, huge main bathroom with granite countertops, jacuzzi tub, office and 2 bedrooms with lake views. The master suite feels like you have walked into a magnificent retreat with custom high-end finishes, rock feature walls, build in TV, fireplace and floor to ceiling windows and patio doors. The spa like ensuite has ceramic heated floors, double vanities, copper sinks and granite countertops, a marble top soaker tub, stunning walk-in shower. The heated ceramic floors continue into the huge custom-built walk in closest with solid wood shelving, dressers with granite tops and revolving shoe rack. The lower level is a beautiful walk out facing the lake that is an entertainer’s drea m. Whether it is a movie night in the massive family room enjoying the rock feature wall with amazing 10 ft live edge mantel, built in TV, fireplace and Bose surround sound, or in the large games area including a pool table and hot tub, 2 bedrooms, bathroom, laundry room, storage and more. This home is equipped with 2 furnaces, central air condition, water system, triple pane windows. Enjoy the unparalleled views with the massive wrap around deck. This property boasts a kids play area, heated above ground pool, large firepit area, stunning landscaping, RV parking, 3 wells, 2 septic systems. A double garage with a backup generator, two large heated shops, includes 6 indoor/outdoor dog runs with grooming room, exercise pens and large gym. A cold storage building, horse barn, hay shed and outdoor riding arena and more. This property is surrounded by crown land, public trails and public boat launch. This is an outdoor lover’s dream and a must see to truly experience what it has to offer. (id:51989)
Royal LePage County Realty
85 Versant Pointe Sw
Calgary, Alberta
Welcome to The Pierce 2, where elegance meets versatility. This home features a side entrance and 9' basement ceilings. The triple garage provides ample space for your vehicles. Inside, the executive kitchen dazzles with built-in stainless steel appliances, a gas cooktop, a waterfall-edge island, and a peninsula with pendant lighting. The walk-in pantry offers great storage. The main floor includes a bedroom and full bath with a walk-in shower. The great room, complete with a gas fireplace and mantle, is perfect for relaxing. Upstairs, enjoy two primary bedrooms, each with a private ensuite, plus a Jack-and-Jill bath for the other bedrooms. The main bedroom features a luxurious 5-piece ensuite with a tiled shower. Vaulted ceilings, additional windows, and a rear deck with BBQ gasline complete this exceptional home. Photos are representative. (id:51989)
Bode Platform Inc.
20 Mcrae Street
Okotoks, Alberta
•This commercial/residential property is located at prime downtown business district, in the heart of Okotoks. ZONED DOWNTOWN DISTRICT. This zoning offers a blend of business, commercial & residential uses. This property has a combination of commercial front store and residential dwelling in the back of the building for the TOTAL OF 1573 SQF. The residential unit with huge Living room, kitchen, dinning, bedroom and bathroom. The front commercial retail store approximate of 940 SQF with upper level of leasable space, ideally for retail, office, service-based business uses. The is a great opportunity for a new start up business with back room residential dwelling, or developer/Builder’s redevelopment for a larger new building, with the combining of the next neighbour property (unit 18 McRae Street also for sale). In Addition, the surrounding area boasts a strong local economy, a diverse customer base, and ample parking options, further enhancing the business potential of this remarkable property. (id:51989)
Trec The Real Estate Company
#09 9630 82 Nw
Edmonton, Alberta
This fully renovated top-floor condo offers a modern, open-concept living space with one bedroom and one bathroom, perfect for those seeking both style and convenience. The sleek, contemporary finishes create a fresh, welcoming atmosphere throughout the unit, and the large windows allow natural light to fill the space. Enjoy the added convenience of ensuite laundry. Nestled between Edmonton's picturesque River Valley and the lively, bustling Whyte Avenue, this condo offers the best of both worlds—peaceful outdoor trails and vibrant city living. Don't miss your chance to own a beautifully updated home in one of the most desirable locations in the city! (id:51989)
Maxwell Polaris
1101, 204 Sparrow Hawk Drive
Fort Mcmurray, Alberta
This spacious 932 SQ.FT ground floor condo offers a bright and open concept kitchen with rich cabinets and large island that overlooks the living and dining room. The large primary bedroom has a large walk through closet and a full 4PC ensuite. The living room separates the 2 bedrooms and there is a 4 PC main bathroom. The unit also offers a large storage room, in suite laundry and AIR CONDITIONING. A extra large ground level balcony is perfect for those with pets is located just off the living room and has natural gas hook ups. The unit has been upgraded with laminate flooring and custom blinds. This condo comes with a tandem heated underground stall (#149) and a storage locker(#302). Located in a soundproof concrete construction complex, residents enjoy excellent security, air-conditioned hallways, a common-area workout room, a car wash bay in the underground parkade, and an outdoor children's playground. Situated in the desirable Eagle Ridge community, this home is close to amenities, scenic trails, and bus routes. Plus, it’s within walking distance of Stoney Creek Village—perfect for commuters! Condo fees include professional management, exterior maintenance and snow removal, reserve fund contributions, sewer, water, heat, garbage pickup and building insurance. Don't miss out on this opportunity! (id:51989)
RE/MAX Connect
625 26 Avenue Ne
Calgary, Alberta
OPEN HOUSE SAT, MAY 3, 1:00-3:30. Price reduced!!! Impeccably Clean!....Surrounded by multi million dollar homes in the coveted community of Winston Heights, this semi-detached, 4-level split home offers timeless charm and a massive modern renovation making it an ideal choice for the discerning buyer. A blend of style and comfort with meticulous care, displaying true Pride of Ownership!...this property is a turn-key experience in Calgary’s inner city. As you step into the spacious and light-filled living room, the stunning hardwood floors and captivating valley views set the stage for a home that’s designed for both relaxation and entertaining. The open floor plan, leads you to a chef’s delight with a NEW kitchen , featuring SOFT closing cabinetry, stainless steel appliance package and amazing QUARTZ countertops. Some noted upgrades are Bosch dishwasher (2019), and the Frigidaire range with air fryer & true convection (2022). Adjacent to the kitchen, the dining area, illuminated by natural light, opens to a generously sized concrete deck, making it so convenient when it's time to barbeque. The south-facing yard is a private oasis, complete with a sizeable shed, ideal for extra storage. The home's layout is designed to cater to both communal living and individual privacy. The top floor has two spacious bedrooms both with hardwood and the primary bedroom is large enough for a king-size bed. Also this floor features a fully NEW reno'd 4-piece bath! The 3rd bedroom, with oak parquet hardwoods, is conveniently located just steps down from the main level, where luxury vinyl plank flooring (2024) provides seamless access to the attached garage entrance. The 4th bedroom is in the lower level with egress-approved windows & well, alongside a bathroom complete with a jacuzzi tub & walk-in shower. No detail has been overlooked in the upkeep of this home; painted walls & trim (2024). The exterior features newly exterior acrylic stucco on the sides and the back of the house (2021). High-efficiency furnace (2010) and 50-gallon hot water tank (2017) ensures year-round comfort. The upgraded torch-on roof promises longevity & durability. Water is managed by new soffits, fascia, eavestrough and downspouts (2021). Protect your vehicle in the single attached garage. Winston Heights isn’t just a place to live - it’s a lifestyle. With its breathtaking valley views and close proximity to city transit , it is a perfect blend of suburban tranquility and urban convenience. Enjoy easy access to The Winston Golf Club, access to multiple bike paths and all essential amenities within walking distance, including schools, grocery stores, and restaurants. With many new builds enhancing the neighbourhood, Winston Heights is recognized as a top choice for those looking to invest in a lifestyle of inner city comfort and class! (id:51989)
RE/MAX Real Estate (Central)
99 Taralake Way Ne
Calgary, Alberta
This WELL-MAINTAINED residence offers an impressive living space of 1708 square feet, featuring a thoughtfully designed OPEN FLOOR PLAN on the main level. The living room is a highlight with a gas fireplace, freshly painted walls, and appealing flooring. The kitchen is a central point, equipped with all appliances, QUARTZ COUNTERS, and a convenient pantry space. NATURAL LIGHT floods the dining and living areas through sunlit windows, create a warm and bright space. Completing the main floor, you will find a 2-piece bathroom and a well-placed laundry room. Moving to the upper level, a SPACIOUS BONUS ROOM with a VAULTED CEILINGS and an EXPANSIVE BALCONY awaits, accessible through elegant French doors. The primary bedroom includes a WALK IN CLOSET and a luxuriously appointed 4-piece ENSUITE with a separate large SOAKER TUB and SHOWER. Two additional generously sized bedrooms and a second 4-piece bathroom, also featuring a soaker tub, complete this level. The lower level features a 2-bedroom ILLEGAL BASEMENT SUITE with a SEPARATE ENTRANCE, a 3-piece bathroom, and a SEPARATE LAUNDRY space. The bedrooms in the basement can be used individually or used as a self-contained 1-bedroom space with one room serving as the living area. The fenced backyard with a NEW COMPOSITE DECK and patio space provides a serene outdoor space. Notable updates include a BRAND NEW ROOF AND SIDING, and basement washer/dryer. The residence is conveniently situated near elementary and middle schools, high school, LRT, bus stops, playgrounds, Safeway, Tim Hortons, shopping malls, and The Genesis Wellness Centre, providing easy access to a VARIETY OF AMENITIES. Don't miss the opportunity to make this your home. Book a viewing today before it slips away! (id:51989)
Propzap Realty
2415, 681 Savanna Boulevard Ne
Calgary, Alberta
Welcome to Savanna II Condos, a modern residential complex located in Calgary's vibrant Saddle Ridge community. This west facing 2 bedroom corner unit offers stunning views of the mountains from every room. Stepping into this unit you are greeted with an open concept living and dining area complimented with an eat in breakfast bar, quartz countertops, stainless steel appliances and wide plank laminate flooring. The generously sized primary bedroom offers a walk in closet and a 3 piece bathroom with ample storage and counter space. The second bedroom gives you the flexibility of a bright home office or space for guests with a large closet. Completing this unit is a 4 piece bathroom for visitors, 1 underground parking stall and a balcony with a gas line. The building also offers top tier amenities including a fully equipped gym, an owner’s lounge, bicycle storage, and more. (id:51989)
People 1st Realty
257 Callen Drive
Fort Mcmurray, Alberta
DETACHED HEATED GARAGE WITH EXTRA PARKING IN FRONT OF GARAGE! 1 BEDROOM LEGAL SUITE! Welcome to 257 Callen Drive. On the main floor this home offers a spacious living room, a dining area that has room for the entire family, and a kitchen that has S/S appliances, quartz counter tops, and boasts ample cabinet and counter top space. Also on the main floor there is laundry access and a half bathroom. The second floor offers 3 bedrooms which includes the master bedroom where you will find a 4PCE en suite bathroom and large walk in closet. The second floor also offers an additional 4 PCE bathroom. The basement has a separate entrance and offers a 1 BEDROOM LEGAL SUITE to help offset that mortgage payment . The finished basement legal suite offers a 4 PCE bathroom, a rec room, a perfect sized kitchen, separate laundry, and of course a bedroom. Last but definitely not least there is a heated detached double car garage and back alley access. In front of the garage there are TWO ADDITIONAL PARKING SPACES on the gravel driveway. Also outside you can enjoy your back deck and fenced yard. Other features include A/C, brand new attic insulation in 2016, and property is close to schools and all amenities. Call now to book your personal showing. (id:51989)
Royal LePage Benchmark
#124 8604 Gateway Bv Nw
Edmonton, Alberta
Turnkey Investment Opportunity – High-Demand Rental Location. Condo Fees INCLUDE ALL UTILITIES! This renovated 2-bedroom unit in Melrose Place Condo is a prime opportunity for investors seeking strong rental demand near the University of Alberta, Whyte Ave, and Downtown Edmonton. Perfect for students, professionals, and urban renters, this location ensures consistent tenant interest. Key Features: ? Fully renovated with an oversized maple shaker kitchen, updated appliances, modern laminate flooring, upgraded bathroom, and stylish lighting. Quiet corner unit with south and west-facing windows for great natural light. Spacious in-suite storage for added convenience. Well-managed building with recent door and window upgrades Steps from Saskatchewan Drive and Strathcona Market, this area offers top-tier walkability, easy transit access, and proximity to major amenities. A solid investment in a highly rentable location! (id:51989)
RE/MAX River City
140045 Range Road 265
M.d. Of, Alberta
Peaceful Country Living on 9+ Acres – Just Minutes from Stavely! Looking for the perfect country escape? This beautifully treed 9+ acre property offers privacy, open space, and convenience, located just east of Stavely on mostly paved roads. As you arrive, you’ll be welcomed by a well-established yard with mature trees, providing a peaceful retreat. The home, built in the early 1980s, is warm and inviting, featuring an open-concept design ideal for family living. A spacious entryway includes a convenient laundry area and direct access to the attached garage. The kitchen is a true gathering space, with an island, ample cabinetry, and built-in china cabinets in the dining room. From here, step out onto your expansive east-facing patio—perfect for enjoying morning coffee while watching the sunrise. The spacious living room is bathed in natural light from the large west-facing picture window, offering the glow from our famous sunsets. The main floor also features two bedrooms, including a generous primary bedroom with a large closet, conveniently located across from the 5-piece bathroom. Downstairs, the fully developed basement offers incredible space for family and entertaining. Cozy up by the natural stone fireplace in the large family room, or enjoy the additional rec area, flex room with closet, 3-piece bathroom, cold room, and abundant storage. There’s even room to add another bedroom if needed! Outside, this property truly shines. A 22x30 workshop with 9x13 extra storage, turnout for animals, a garden area, and plenty of space to enjoy the outdoors make this a dream for hobby farmers or those simply craving a peaceful lifestyle. Just 10 minutes away, Stavely is a charming small town with a big heart, offering a K-6 school, ice rink, outdoor riding arena, golf course, vibrant community events and so much more. If you’re searching for a private rural retreat with easy access to town amenities, this is the one! Don’t miss this rare opportunity—schedule your private s howing today! (id:51989)
Century 21 Foothills Real Estate
3 Oxford Drive
Carbon, Alberta
**INCREDIBLE BUILDING OPPORTUNITY IN THE QUIET VILLAGE OF CARBON** Sitting on nearly 27,500 SQAURE FEET, this unique lot offers ENDLESS potential—whether you’re looking to BUILD YOUR OWN HOME or explore SUBDIVISION POSSIBILITIES! Surrounded by SCENIC VIEWS and MATURE TREES, all while being just STEPS from parks, playgrounds, the school, and a public OUTDOOR POOL. Plus, shopping and other amenities close by. Book your showing today! (id:51989)
Real Broker
Rr 214 Corner N
Rural Lethbridge County, Alberta
Build Your Dream Home Next to the City of Lethbridge!This stunning acreage offers unobstructed views and the perfect blend of rural living with city convenience. Enjoy the peace and space of the countryside while being just minutes from Lethbridge. Whether you’re looking for a quiet retreat or the ideal place to build your dream home, this property provides the best of both worlds—expansive land, breathtaking scenery, and easy access to all city amenities.Don’t miss this rare opportunity to own a prime acreage in a sought-after location! (id:51989)
Real Estate Centre - Coaldale
49 Ash Close
Blackfalds, Alberta
This beautifully designed 1.5-story walkout home offers over 1,900 sq. ft. of living space and was built in 2014. The spacious main living area features a large vaulted ceiling that extends through the living room, kitchen, and dining area, creating an open and inviting atmosphere. A generous front entrance provides a warm welcome with plenty of space for guests.The upper floor is dedicated to the luxurious primary bedroom, offering a private retreat with a spacious walk-in closet and a stunning five-piece ensuite, complete with a soaker tub, double vanity, and walk-in shower.With a total of four bedrooms and three full bathrooms, this home is perfect for families. The north-facing covered deck features exposed aggregate bottom deck and is ideal for relaxing while enjoying the outdoors. The backyard is truly a standout feature, offering a massive space for outdoor enjoyment, including a large fire pit area, a rock wall built with river limestone as a boarder, and a designated sandbox with a play center. There are also dedicated spots for a play structure and trampoline, making it an ideal space for kids and entertaining. The walkout basement leads directly to scenic walking trails, providing easy access to nature.The large triple heated garage is equipped with 220 power, and the oversized exposed aggregate driveway provides ample parking, including RV parking beside the house. Additional features include underground sprinklers in both the front and back yards, a built-in Sonos sound system, air conditioning, hot tub hookups, and a natural gas hookup for a BBQ.This home is a rare find in a desirable location (id:51989)
Cir Realty
5816 Peltier Cl
Beaumont, Alberta
Stunning custom-built detached home features a double garage and is loaded with custom finishes and upgrades throughout. Situated on a pie-shaped regular lot, the property is fully landscaped. Step into the open-to-above living area, where a striking floor-to-ceiling tiled feature wall surrounds a sleek electric fireplace. The extended open-concept kitchen boasts built-in appliances, quartz countertops, and a spice kitchen for added convenience. Glass railing with step lights leads you upstairs to a spacious bonus room, highlighted by an indent ceiling and feature wall. The primary bedroom offers a luxurious 5-piece ensuite and a walk-in closet, while two additional spacious bedrooms share a convenient Jack & Jill 4-piece bathroom. The separate entrance to the unfinished basement provides exciting future potential for customization. This home is a perfect blend of elegance and functionality! (id:51989)
Exp Realty
53509 Rge Rd 60
Rural Parkland County, Alberta
Year-round resort living is within reach at Sunset Shores on Lake Isle, just an hour west of Edmonton and north of Seba Beach. This 2022 Triple M Endeavor 2 Bedroom Park Home is designed for four-season living, making it a perfect getaway or permanent residence. With all the modern features you'd expect in a conventional home, this tiny home offers the added benefits of lower utility and maintenance costs. The spacious lot features a large wraparound deck and a 10 x 16 gazebo, seamlessly extending your living space into the outdoors. Nestled in a scenic, tranquil area away from the main resort, this property offers a perfect blend of comfort and natural beauty. Whether you're seeking a peaceful retreat or a vibrant community experience, Sunset Shores provides an ideal setting for both relaxation and adventure. Enjoy the serene surroundings, recreational activities, and the ease of living in a home that is both efficient and stylish. Don’t miss the opportunity to own this unique property! (id:51989)
RE/MAX Real Estate
2043 49a St Nw
Edmonton, Alberta
Welcome to this charming four-level split home in the desirable Pollard Meadows community! Located within walking distance of Millwood's Town Centre, and just minutes away from Grey Nuns Hospital, the LRT station, and the Anthony Henday. This spacious home offers 3 bedrooms and 1.5 bathrooms on the upper level. The main floor features a bright living room, formal dining area, and a large Maple kitchen with ample cabinet and counter space. The kitchen also has a side entrance that leads to the backyard. The separate basement entrance opens up to a large living room and a brand-new kitchen. A few steps down leads you to 2 additional bedrooms and a full bathroom, perfect for guests or extended family. The property boasts a beautifully landscaped front and back yard, with mature trees, a fire pit, and a generously-sized deck—ideal for outdoor living. The lot size over 5,600 sqft, offering plenty of space for gardening or recreation. Don’t miss the opportunity to call this wonderful property you. (id:51989)
Royal LePage Noralta Real Estate
3, 1327 Scenic Drive S
Lethbridge, Alberta
Welcome to your new home! This delightful 2-bedroom unit perfectly combines comfort and convenience, making it ideal for modern living and access to Lethbridge's best amenities. Upon entering, you'll find a large living area and kitchen designed for relaxation and entertaining, with an open layout that provides ample room for furniture arrangement and gatherings. The unit includes a 4-piece bathroom and the luxury of in-unit laundry, making daily routines easier. With your own furnace, you can adjust the temperature to create a cozy environment year-round. A dedicated storage unit (approximately 4'x5') across the hall ensures your belongings stay organized, while the unit itself offers plenty of space for a clutter-free living experience. The property features one assigned parking spot and is ideally located for commuters, with easy access to major routes and public transit to Lethbridge Polytechnic and the University of Lethbridge. Nature lovers will appreciate nearby walking and biking trails, while major shopping centers are just minutes away, simplifying errands and leisure activities. Don't miss this incredible opportunity to live in a well-appointed unit in a prime south side location. Please note furnace was replaced approx 3 years ago :) Contact your favorite REALTOR® to schedule a viewing today! (id:51989)
RE/MAX Real Estate - Lethbridge
41313 Rr#31
Rural Lacombe County, Alberta
Your Dream Property Awaits! Nestled at the end of a no-exit road, this beautiful 149+ acres is the ideal place to raise a family and entertain friends. Ideally located within easy commuting distance of larger centers like Red Deer, Sylvan Lake, and Rocky Mountain House, as well as smaller nearby communities, this property offers the perfect blend of convenience and seclusion. The fully finished walkout bungalow boasts over 3300 sq. ft. of living space with breathtaking views that you'll never tire of. Enjoy your morning coffee as you watch the sun rise over your own aerated trout pond, complete with a fountain and visiting wildlife. The perimeter of the yard area is lined with towering spruce trees and features trails for hiking, riding, snowshoeing, and more. A second fire pit/camping area offers endless opportunities for exploring nature right out your back door. The property also includes a cozy cabin, complete with a wood stove, perfect for kids' camping adventures in a safe environment. A 900 sq. ft. garage provides ample parking and additional storage, with a convenient side door entry into the house. Inside, the spacious kitchen offers plenty of cupboard and counter space, and a long breakfast bar perfect for visiting with the cook. The primary bedroom is a private retreat with its own sunroom and a newly tiled shower in the ensuite. The main level also includes a comfortable living room, a second bedroom, and a 4-piece bath. Downstairs, the walkout level features a large recreational room with a wood stove and its own bar, additional storage, two large bedrooms, and another 4-piece bath, providing plenty of room for comfortable living. Outside, explore the fire pit area with its' fantastic view as well as a large greenhouse and garden areas. Did we mention the shop? The property also includes a 40'x64' shop with a concrete floor, 14' door, mezzanine, office, water, 3-piece bathroom, 220 wiring, workbench, and more. The attached lean-to provides additional u nder-cover parking and contains a huge, temperature-controlled cold room for everything you grow. Two automatic waterers and fenced pastures enhance the property's potential for self-sufficient living and it can provide you with additional income as well with the crop and pasture rental ($15,000/2024) Range Road #31 is currently being widened as well! Properties like this one are rare—don't miss your chance to own this incredible piece of paradise! GST is applicable (id:51989)
Cir Realty
1295 Podersky Wd Sw
Edmonton, Alberta
Discover contemporary living in the vibrant community of Paisley, known for its parks, walking trails, and family-friendly amenities. This 2,422 SF home is thoughtfully designed for comfort and functionality, offering three spacious bedrooms, a main floor den, and three full bathrooms—perfect for growing families. The sleek, modern kitchen is complemented by a separate spice kitchen, providing extra prep space for culinary enthusiasts. The bright and open living area creates an inviting atmosphere for both everyday living and entertaining. A main floor den and full bathroom offer flexibility for a home office or guest suite. Upstairs, a spacious bonus room provides additional living space, while the double attached garage adds convenience. The legal two-bedroom basement suite is a fantastic mortgage helper or rental opportunity. Located in Southwest Edmonton, Paisley offers quick access to shopping, schools, Anthony Henday, and recreational amenities. (id:51989)
Century 21 Bravo Realty
227, 11850 84 Avenue
Grande Prairie, Alberta
ATTENTION INVESTORS!! AVAILABLE FOR INVESTMENT PURCHASE - LEASED UP/ vacant DOWN duplex with attached garage for each unit - located in Kensington Living! Renting at $2650 up & was leased at $1900 down incl. utilities. Front entry leads to the open concept kitchen, dining and living room. Enjoy the feature dining wall detail and large dining space, cozy living area, and island kitchen with eating bar and pantry, pendant and pot lighting, and garden door to the backyard. The primary bedroom has lovely feature wall detail, walk in closet, and ensuite with custom tile & glass shower. Two more bedrooms and full bathroom on the main floor, and there is a spacious laundry room and storage area just off the front entry. Attached garage for the main floor suite is 14'4"x24'0". The basement suite is VACANT with 2 large bedrooms, a full bathroom, family room, and great kitchen and dining space. The attached garage for the lower suite is 11'2"x24'0". You will love the thoughtful finishings throughout - vinyl plank flooring, beautiful 'designer colour' soft close cabinets, tile backsplash, modern lighting and creative accents. Kensington Living is a friendly community where you will find neighbourhood events and community managed & maintained amenities. HOA fee of $225/mo includes water, local road snow clearing, park/playground/walking trails maintenance, and soon to be added pickle ball/sport courts! Costco, Airport, Hospital, restaurants, shopping, gas stations, banking, etc are all just minutes away. Experience Kensington Living for yourself - West on 84 Avenue through 116 Street - follow the signs to a great investment! (id:51989)
RE/MAX Grande Prairie
#204 500 Palisades Wy
Sherwood Park, Alberta
Welcome to this 2 bedroom, 2 bathroom + Den condo unit in the Palisades on the Ravine. 18+ building. This is a bright space that has been painted and features a fantastic open concept layout with a kitchen that includes a large pantry, tiled flooring, all appliances are included. Spacious dining area and open living room. A balcony with a great VIEW OF TREED GREENSPACE! A large Primary bedroom that includes a 3 piece en-suite plus a walk-through closet, generous 2nd bedroom plus a den, In-suite laundry, a 4 piece bathroom, One TITLED underground parking stall with storage cage in front. The building amenities include a social room & an exercise room. Perfect location steps to park and trails, and within close proximity to Millennium Place, various restaurants, shopping and public transportation. (id:51989)
Now Real Estate Group
202, 1717 Mountain Avenue
Canmore, Alberta
Welcome to this 847sqft corner unit 2-bedroom, 2-bathroom second floor unit at Golden Ridge is one of Canmore’s newest luxury developments. Thoughtfully designed with premium finishes, this unit offers Northeast mountain views, and an open-concept layout that blends elegance with functionality. Guests will enjoy exclusive access to shared rooftop hot tubs with stunning northeastern mountain views along with a relaxing sauna, providing the ultimate alpine retreat. This unit comes fully furnished and turn-key ready, making it an incredible opportunity to capture Canmore's lucrative short term rental market. (id:51989)
Royal LePage Solutions




