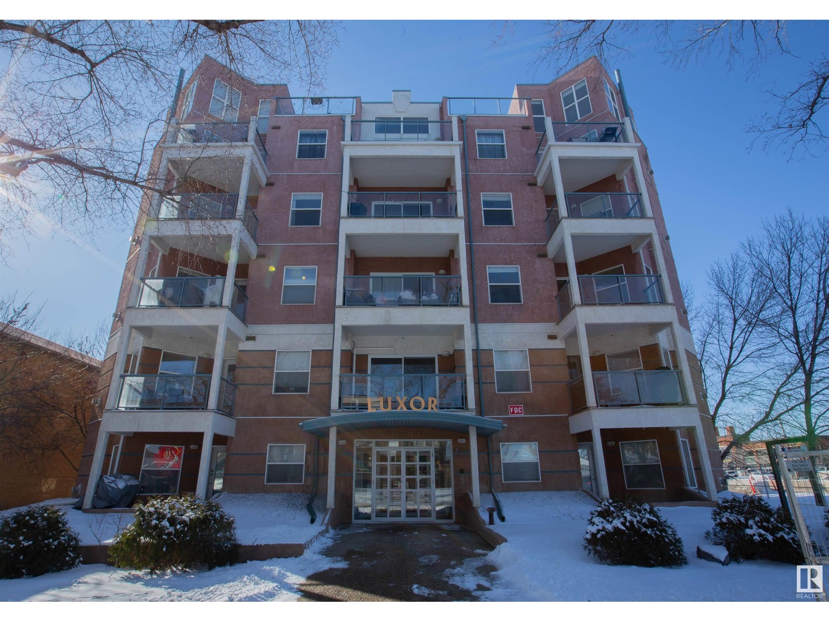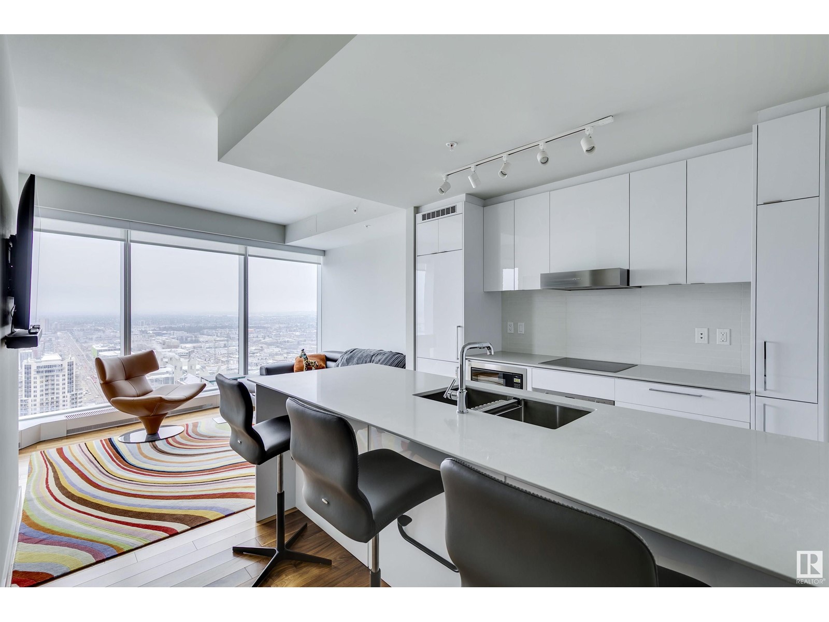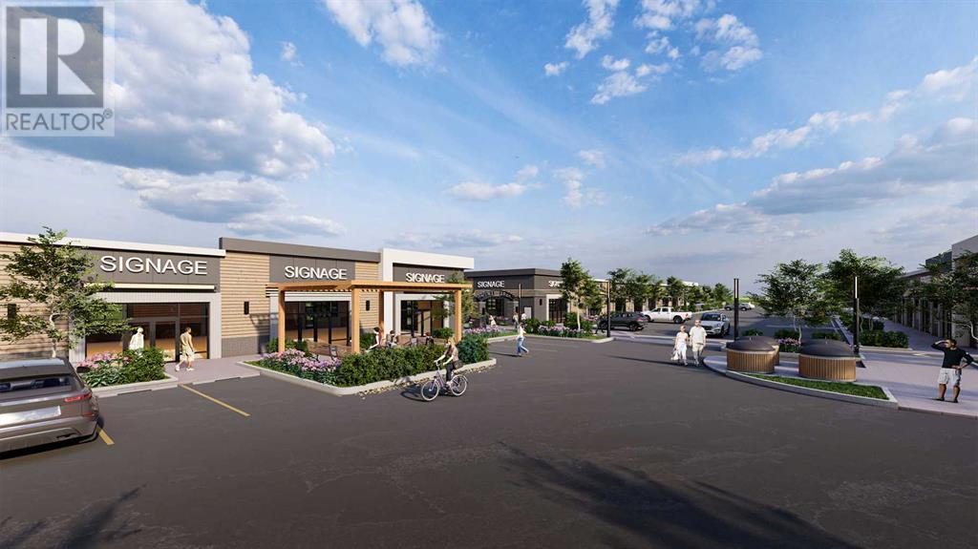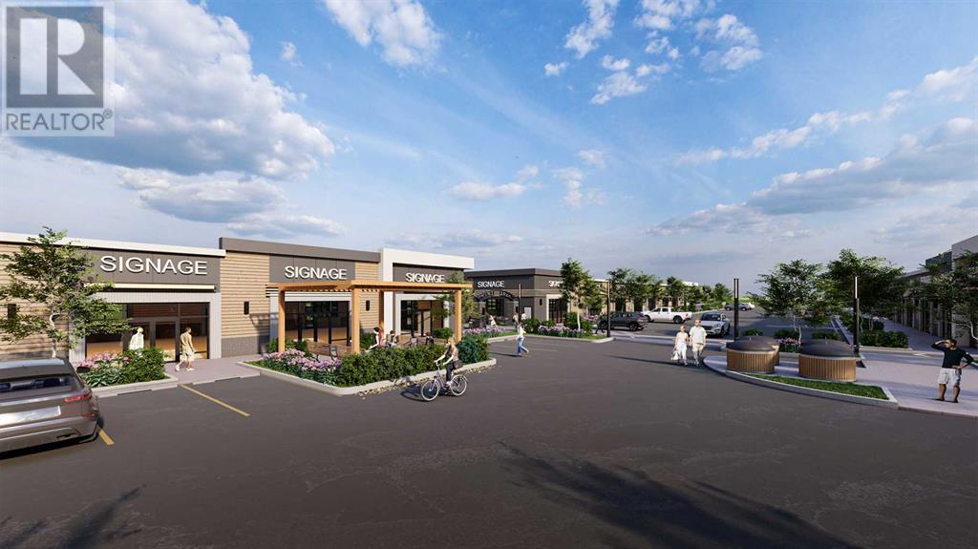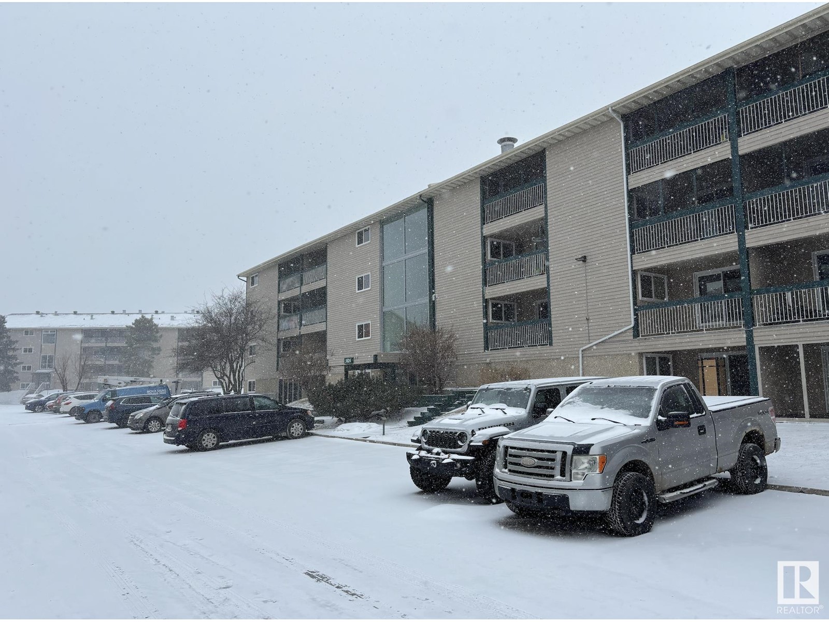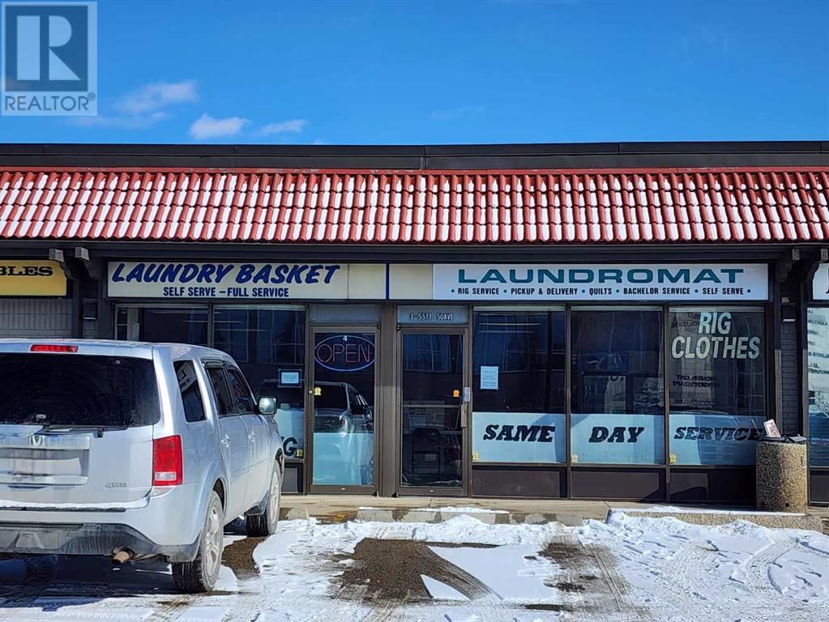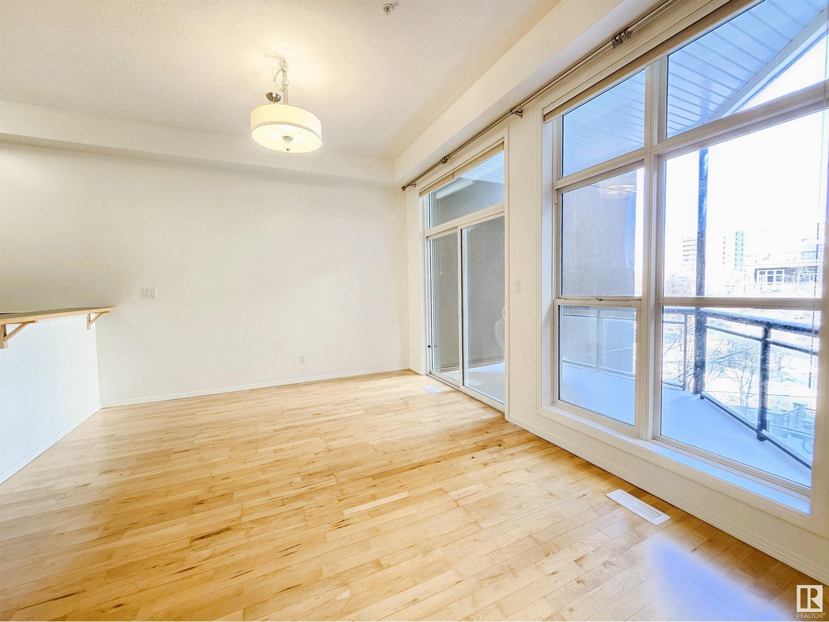looking for your dream home?
Below you will find most recently updated MLS® Listing of properties.
319 28 St Sw
Edmonton, Alberta
Welcome to the Victor model by San Rufo in the sought-after Southeast community of Alces! This stunning home features 4 spacious bedrooms and 3 full baths, including a convenient main floor bedroom and bath—perfect for guests or multi-generational living. Step into the modern kitchen, where high-end finishes and a functional spice kitchen await culinary enthusiasts. The open-concept design flows seamlessly into the living and dining areas, creating the perfect space for family gatherings. Upstairs, the versatile bonus room offers endless possibilities for entertainment or relaxation. The luxurious primary suite boasts a spa-like 5-piece ensuite, complete with a standing shower, a relaxing soaker tub, and stylish black door hardware. The black lighting package adds a touch of sophistication, while the modern spindle railing enhances the home’s contemporary charm. With a side entrance for future suite development, this home offers both comfort and investment potential. Discover the perfect blend of style! (id:51989)
Initia Real Estate
305, 3204 Rideau Place Sw
Calgary, Alberta
Experience the best of urban living in this stunning 1,400 square-foot condo that is now available for you to call home. With both NORTH and SOUTH facing balconies, this property offers not only breathtaking views but also an abundance of natural sunlight, setting it apart from other residences. Inside, you'll find two spacious bedrooms and two full bathrooms, offering comfort and privacy. Additional features include dual storage units and two side-by-side parking stalls in the underground garage, providing maximum convenience.Located in a highly sought-after area, this condo is perfectly positioned to take advantage of everything the city has to offer. Enjoy the natural beauty of serene walking paths along the Elbow River, or head to the nearby Stampede grounds, theaters, and a wide variety of dining options—ensuring that entertainment and leisure are just steps away. The recently renovated decks offer panoramic views of the vibrant downtown skyline, creating a spectacular backdrop for both daily life and hosting guests.This condominium blends modern elegance with urban convenience, creating an inviting and functional living space. The two underground parking stalls (17 and 18) are conveniently located side by side, and the building offers a unique, personal bike lock-up separate from the communal bike storage area. For those looking to relax, the seasonal pool is an additional perk available for your enjoyment. Don't miss out on this exceptional opportunity—contact your realtor for more details! (id:51989)
Cir Realty
2303, 625 Glenbow Drive
Cochrane, Alberta
PRICE REDUCED! Open House Saturday May 3 2 to 4:00 Welcome to this 2-bedroom, 2-bathroom condo located in the heart of Cochrane in Glenbow. This beautifully designed and upgraded unit offers a bright and spacious open-concept layout with 781 sq ft of living space. The modern kitchen features stainless steel appliances, with brand new fridge, granite countertops and eating bar and lots of cabinets. The living room opens onto a private west facing balcony, with a view of the mountains, perfect for enjoying your morning coffee or evening sunset. The primary bedroom boasts a large closet and a full 4-piece ensuite with tile backsplash and deep soaker tub, while the good size second bedroom has easy access to the second full bathroom. Convenient In-suite laundry and storage. The unit includes 2 parking stalls, 1 underground titled parking #220 and 1 assigned stall #59. The underground stall has extra length to accommodate more storage. Walking distance from local shops, restaurants, all the amenities Cochrane has to offer, parks, and trails, this condo is perfectly located. (id:51989)
Royal LePage Mission Real Estate
11 Clover Crescent
Beiseker, Alberta
Looking for a fully accessible, low maintenance home, then meet the Gracie, a 1220 sq ft bungalow by CreekWest Custom Homes. This beautifully designed bungalow combines modern convenience with functional living spaces. Featuring two spacious bedrooms and two full baths, including a luxurious 4-piece ensuite this home offers the perfect balance of style and comfort. The open-concept layout is ideal for both everyday living and entertaining, with a bright and airy great room flowing seamlessly into the dining area and kitchen. The kitchen boasts a corner pantry for ample storage, sleek quartz countertops, and stainless steel appliances, making meal prep a breeze. Durable and stylish vinyl plank flooring extends throughout the main living areas, providing a seamless look and easy maintenance. Large windows allow for plenty of natural light, enhancing the home's warm and inviting atmosphere. An oversized double garage provides ample space for vehicles, storage, or a workshop area. This home is currently designed to be built on a slab which provides the homeowner with a very accessible, low maintenance and affordable option but if you prefer a full basement that is available as well! Situated on a large lot with greenspace and park behind, offering peace, privacy, and beautiful views from the backyard. Whether you're relaxing on the back deck or enjoying the tranquility of the backyard, this home is designed to be your personal retreat. Beiseker, Alberta – A Charming Small Town with Big Appeal Beiseker is a picturesque village located northeast of Calgary. Known for its small-town charm, friendly community, and peaceful rural setting, Beiseker offers a laid-back lifestyle with easy access to city conveniences. Beiseker is a tight-knit and welcoming community where neighbors know each other by name. Despite its small size, Beiseker provides essential services, including: Local grocery stores, cafes, and restaurants cater to daily needs. Beiseker Community School serves st udents from k to 12. Parks, sports fields, and walking trails offer outdoor activities, while the Beiseker Arena is a hub for hockey and skating. Beiseker is an attractive place for homeowners seeking larger lots, more space, and a quieter lifestyle and housing is more affordable making it a great option for families, retirees, or those looking for a peaceful retreat with access to modern conveniences. (id:51989)
Royal LePage Benchmark
84 Meadowland Wy
Spruce Grove, Alberta
TRIPLE EPOXIED HEATED GARAGE! CUL DE SAC! GIANT PIE LOT! WALKOUT BASEMENT! RECORDING STUDIO QUALITY FINISHED BASEMENT WITH $$$ EXTRAS!! This home is FULLY LOADED and ready to GO! Over 2900 sq ft of living space, walking distance from the Tri Leisure centre, restaurants, parks, walking trails and groceries! 4 beds + Main floor OFFICE, 3.5 baths, STUNNING ENSUITE. INCREDIBLE layout. Giant Vaulted living room w glass railings feels GRANDE and quite 'hoytee toytee' to impress all your friends who come over. Beautiful kitchen w quartz counters, shaker cabinets, walk-through pantry + tons of cupboard space! UPSTAIRS LAUNDRY, HUGE Bonus room and a BIG Primary ensuite w his/her sinks + storage, beautiful tub and shower and 10/10 walk in closet w organizers!! 2 more beds, big closets, + 4 pc bath. BASEMENT is crazy. Fully finished, DOUBLE DRYWALLED w Acoustic soundproofing for any... family 'discussions'...OR.. music!! 4 pc bath, WALKOUT, patio...IT'S ALL HERE!!! (id:51989)
The Good Real Estate Company
5169 Mullen Rd Nw
Edmonton, Alberta
Step into refined elegance with this exquisite luxury estate, offering 4,698 sq. ft. of meticulously designed living space in one of Edmonton’s most coveted communities. The main floor boasts a private den & office, a full bedroom & bath, and expansive living & family areas with soaring open-to-above ceiling. A formal dining area complements the gourmet chef’s kitchen, while the spice kitchen & pantry cater to culinary enthusiasts. Upstairs, the primary suite features a lavish ensuite & walk-in closet, alongside a second primary bedroom with ensuite. Two additional bedrooms share a beautifully designed common bath. The fully finished basement extends the home’s opulence with a recreation area, bedroom, & full bath—perfect for guests. Ideally located near top schools, playgrounds, a community garden, boutique shopping, & Terwillegar Rec Centre, this masterpiece of modern luxury is a rare opportunity. Don’t miss out! (id:51989)
Exp Realty
#101 10346 117 St Nw
Edmonton, Alberta
Welcome to this stunning 3-Bedroom Main Floor Unit in The Luxor where modern style meets everyday convenience! This beautifully updated unit boasts brand-new vinyl plank flooring, offering both durability and contemporary appeal. Designed for comfort, this spacious home features an open-concept layout, office/den, ample natural light and well-appointed bedrooms. The kitchen flows seamlessly into the living and dining areas, making it perfect for entertaining or relaxing. Enjoy the convenience of main floor living, providing easy access with no stairs and quick entry to building amenities plus a titled underground parking stall. Located in a sought-after area in the proximity to Unity Square and Brewery District with shopping, dining, schools, and public transit—everything you need right at your doorstep! (id:51989)
Coldwell Banker Mountain Central
#2912 10360 102 St Nw
Edmonton, Alberta
This turnkey property isn’t just about space, it’s about lifestyle! Experience the perfect fusion of style, comfort, and convenience in this stunning 1-bedroom plus den, 1-bath suite with breathtaking views and a titled parking spot. Perched above the JW Marriott, The Legends Private Residences offer world-class amenities, including a pool, hot tub, steam room, conference room, fitness centre, billiards lounge, rooftop patio with BBQ area, pet walk, and 24/7 concierge service. Monthly fees cover heat, water, and access to all these exceptional features. With direct access to Rogers Place, the LRT, top-tier restaurants, and shopping via the Pedway System, every convenience is at your doorstep. The Legends redefine elegance, offering an elevated lifestyle with personalized service, ensuring luxury and comfort in the heart of the Ice District. (id:51989)
Sotheby's International Realty Canada
270 Coventry Court Ne
Calgary, Alberta
***Freshly Painted, New Carpet*** Watch the 3D and Virtual Video Tour**** Stunning 2-storey home offering over 1,950 sq. ft. of beautifully developed living space. The inviting vaulted entry with gleaming hardwood floors leads into the spacious main living areas. The large great room, featuring a cozy fireplace, flows seamlessly into the kitchen, which boasts ample counter space, a corner pantry, and a generous dining nook. French doors with retractable phantom screens open to a meticulously landscaped yard. The main floor also includes a convenient powder room and a separate mud/laundry room with access to the garage, which is equipped with its own gas line and hot/cold water taps. Upstairs, you'll find three spacious bedrooms, including the primary suite with his-and-hers closets and a private 4-piece ensuite. An additional full bathroom completes this level. The finished basement offers a fantastic entertainment space, featuring a large family room, a dedicated area for a pool table or home office area, and a third full bathroom. The sunny, pie-shaped yard is beautifully landscaped for low maintenance and includes a large deck with privacy screening. Ideally located across from a park, pathway, and just minutes from amenities, this home is a must-see! Call your favourite REALTOR today to book a private viewing. PS: The house does not contain any Poly-B plumbing (id:51989)
RE/MAX Real Estate (Mountain View)
3104 Main Street
Airdrie, Alberta
A remarkable new retail plaza is coming soon to Main Street in Airdrie, Alberta, offering an unparalleled opportunity to own in a prime location. Set to be completed by summer of 2026, this retail hub is located on Airdrie’s busiest corridor, ensuring prime visibility and high foot traffic. This retail destination is suitable for an array of businesses, including barber shops, salons, nail and spa services, food franchises, cannabis, and more. As Airdrie continues to grow, the plaza’s location on Main Street makes it the perfect spot to capitalize on the area’s thriving commercial activity and expanding residential communities. Don’t miss your chance to be part of Airdrie’s most anticipated retail development! (id:51989)
Century 21 Bravo Realty
215, 32 Westwinds Crescent Ne
Calgary, Alberta
This is a great opportunity to operate your own auto service business.Absolutely own and run a business without paying monthly rent as well as getting rid of possible hassles on renewing lease agreement with Landlord. This is well established business . Workshop is pretty good equipped for full service with 3 hoists, computerized alignment equipment, tire changer, huge air compressor etc... along with spacious mezzanine, only personal tools needed. Close to all amenities, McKnight LRT, Superstore, and prairie wind park. You could find out much more while visiting.Please contact your agent for scheduled showings. Thank you. (id:51989)
RE/MAX House Of Real Estate
3104 Main Street
Airdrie, Alberta
A remarkable new retail plaza is coming soon to Main Street in Airdrie, Alberta, offering an unparalleled opportunity to own in a prime location. Set to be completed by summer of 2026, this retail hub is located on Airdrie’s busiest corridor, ensuring prime visibility and high foot traffic. This retail destination is suitable for an array of businesses, including physio/massage, optical, vetinary clinic, liquor store, and more. As Airdrie continues to grow, the plaza’s location on Main Street makes it the perfect spot to capitalize on the area’s thriving commercial activity and expanding residential communities. Don’t miss your chance to be part of Airdrie’s most anticipated retail development! (id:51989)
Century 21 Bravo Realty
#212 1624 48 St Nw
Edmonton, Alberta
Welcome to Millwoods Terrace in Pollard Meadows! This bright & spacious 1-bedroom, 1-bathroom condo offers a large balcony and an open-concept living space, in a well-maintained adult-only (+18) building. Located on the second floor, this unit features a comfortable living room, kitchen, 4-piece bathroom, and extra storage space. Enjoy easy access to amenities including Mill Woods Town Centre, Grey Nuns Hospital, and South Edmonton Common. Stay active with nearby Pollard Meadows Park, Ridgewood Park, and Mill Woods Recreation Centre. With transit, schools, grocery stores, and restaurants just minutes away, this is a perfect opportunity for first-time buyers, investors, or those looking to downsize! (id:51989)
Maxwell Progressive
A, 4120 1a Street Sw
Calgary, Alberta
The Penthouse at Parkhill Flats. Step into the pinnacle of modern grandeur, where thoughtful details, premium construction, and cutting-edge design in the form of ‘Stacked Bungalows’ await. This single-level penthouse spans over 3,000 sq. ft., offering an expansive open-concept design that blends grand proportions with a warm, intimate ambiance. Designer millwork, natural stone, and wide-plank white oak hardwood floors exude timeless appeal and refined elegance.Drive through secure gated access to your private, heated 4-car garage, with ceiling heights that will accommodate a lift. Your private elevator takes you directly to the penthouse, opening into a spacious, welcoming foyer. Soaring 16 foot ceilings and transom windows flood the great room with natural light. Beyond, a 30 x16 foot, partially covered patio offers alfresco dining with a built-in kitchen, perfect for hosting summer gatherings.The high-performance Wolf & Sub-Zero kitchen, paired with bespoke hand-crafted cabinetry, will inspire any culinary enthusiast. Whether entertaining in the formal dining room bathed in soft evening light with views of Stanley Park or enjoying a cozy evening by the fire, this residence is designed for effortless luxury living.The primary retreat offers an indoor-outdoor connection to the patio, ideal for morning coffee with panoramic park views. A spa-inspired ensuite, wrapped in glossy porcelain tiles, features an extensive vanity and an impressively sized walk-in closet. A second bedroom with ensuite and walk-in closet, along with a den and laundry room, complete the single-level layout.This home boasts unparalleled ‘lock-and-leave’ convenience with abundant in-unit storage and an additional private storage room on the garage level, perfect for a home gym, golf simulator, or theatre, catering to every facet of privacy and convenience. ICF full-height exterior walls, triple-pane windows, a sprinkler system, and carefully engineered floor between the units to eliminat e noise transfer, and many more exemplary commercial construction details are embodied in this build. The Glencoe Club, Calgary Golf & Country Club, Britannia Shopping Plaza, all the amenities of Mission and access to downtown are all a short 10 minute drive.An architectural triumph, this top-level suite redefines luxury living, offering a rare blend of lock and leave convenience paired with privacy, sophistication, and modern innovation that truly needs to be experienced to be fully appreciated. (id:51989)
Sotheby's International Realty Canada
B, 4120 1a Street Sw
Calgary, Alberta
Welcome to The Terrace Residence at Parkhill Flats, where nearly 3,000 sq. ft. of sprawling single-level living meets impeccable craftsmanship and innovative design in the form of ‘Stacked Bungalows’. Bespoke designer millwork, natural stone, and wide-plank white oak hardwood floors blend timeless elegance with effortless functionality, all within an expansive, light-filled layout. Enter through secure gated access to your heated 4-car garage (lift-ready) and step directly into your home via a private elevator. Perfect for pet owners, this ground-level residence offers convenient access to a beautifully landscaped yard and a front terrace overlooking Stanley Park. 12' ceilings and floor-to-ceiling windows flood the great room with natural light, while an 18’x16’ partially covered patio with a built-in outdoor kitchen sets the stage for alfresco dining and summer gatherings. The chef-inspired Wolf & Sub-Zero kitchen, paired with custom hand-crafted cabinetry and a large walk in pantry, are a culinary dream. Whether hosting in the elegant dining room bathed in evening light with park views or enjoying a cozy night by the fire, every space is designed for effortless luxury living. The primary retreat offers direct patio access and serene park views, complete with a spa-like ensuite wrapped in porcelain tiles, an oversized vanity, and an expansive walk-in closet. A second bedroom with ensuite and walk-in closet, along with a den and full laundry room, complete this thoughtfully designed home. Enjoy lock-and-leave convenience with generous in-unit storage and a private storage room on the garage level, ideal for a gym, golf simulator, or theatre. Built to the highest standards, this residence features ICF concrete walls, triple-pane windows, engineered soundproofing, and a commercial-grade sprinkler system for superior comfort, safety, and efficiency. Ideally located just minutes from The Glencoe Club, Calgary Golf & Country Club, Britannia Plaza, and downtown, this is where sophistication meets convenience. An architectural triumph, The Terrace Residence redefines luxury living—blending privacy, modern innovation, and timeless elegance in a one-of-a-kind offering. (id:51989)
Sotheby's International Realty Canada
59117 Rg Rd 11
Rural Westlock County, Alberta
GET AWAY FROM IT ALL! 3.11 acres with older 934 sq ft renovated home that has been well taken care of. Main floor has bright west facing kitchen w/huge window facing front yard, white kitchen cabinets & appliances. Spacious living room w/door to front deck (updated in last 5 years), down the hall you will find 4 pce bathroom w/laundry. 2 bdrms the master having a large walk in closet . Downstairs is wide open & ready to be finished w/ newly poured floor, mech & cold room. Home has had many updates incl rigid styrofoam & siding, vinyl windows, flooring, paint, bathroom fixtures, 100 amp electrical service, etc. Outside you will find a mature treed yard w/ new septic field system installed in 2023, fresh landscaping with rock and window wells, newer pump house, exterior of garage has been done with metal, etc. There is a auto waterer in the east pen w/ lots of room for small animals. Property runs along a small creek line, has an amazing windbreak & has a flowing artesian well. 1 mile from Hwy 777. (id:51989)
Royal LePage Town & Country Realty
1405 14 St
Cold Lake, Alberta
This Modified & Well maintained bi-level in Lakeridge Estates is a great family home. Recent Upgrades include New Garburator March 2025, New Fridge Dec 2025, New high efficient Furnace Feb 2025 and new shingles Oct 2024 A large entrance way welcomes you in to the open-concept main floor with vaulted ceilings. Large kitchen with white cabinets allowing for plenty of storage; spacious living and dining room for entertaining; and two good-sized bedrooms round out the main level. Up a few stairs you will find your private master bedroom with 3-piece ensuite and walk-in closet. Basement is fully finished and boasts large family room with wood fireplace, additional bedroom, and laundry. Backyard is fully fenced with alley access and all the landscaping is done. Welcome to your Families new home! (id:51989)
RE/MAX Platinum Realty
3, 5511 50th Street
Red Deer, Alberta
1,701 Sq Ft Retail condo unit in Fiesta Plaza located just off busy Gaetz Avenue Southbound with Bright west-facing windows. Mainly Open Floorplan allows for versatility and a wide range of design plans. Storage/ office area in the rear with washroom. Professionally managed strip mall and currently operating as a Laundromat. (id:51989)
RE/MAX Real Estate Central Alberta
112 Chancery Pt
Sherwood Park, Alberta
This WALK OUT BUNGALOW offers 3112 sq ft of living space. This property is comparable to an UP & DOWN duplex. Lower level is a LEGAL SUITE. Both levels have 9' ceilings & are completely separate including having their own yards. The upper level has an open concept with a gas fireplace in the livingroom, large kitchen with plenty of cabinets, raised eating bar & a walk through pantry. 2 bedrooms, 1 1/2 baths & laundry room. The lower level is very bright with large windows throughout. Open concept as well. The kitchen has soft close cabinets & granite countertops with a sit up bar. There are 2 large bedrooms, a 4 pce bath, large bright laundry room & storage. Both levels have their own private patio space and yard. Each unit has access to the O/S Double attached garage with hot & cold water. 2 furnaces, HWT & roof 2021. Located in a cul de sac close to Millienium Place, public transit, all levels of schools & shopping. Great Mortgage Helper or INVESTMENT PROPERTY! (id:51989)
Homes & Gardens Real Estate Limited
178 Greywolf Road N
Lethbridge, Alberta
Well cared for home and ready for a new buyer. This well-cared-for 1385 sq. ft. home, built in 2018, offers 3 bedrooms and 2.5 bathrooms, including a spacious primary suite with a walk-in closet and ensuite. The bright, open-concept main floor features a modern kitchen with a large corner pantry and added storage, flowing into a cozy living and dining area. A convenient main floor laundry room and an attached double garage add to the home's practicality. The recently developed basement provides extra living space with the potential for a fourth bedroom and includes a rough-in for an additional bathroom. Outside, the fully landscaped and fenced yard features garden boxes and a large deck — perfect for relaxing or entertaining. Located near Blackwolf Park and surrounded by walking paths, this home combines modern comfort with access to nature. Don’t miss the chance to make this move-in-ready property yours — come see it for yourself! Contact your Realtor to book your own private tour. (id:51989)
Braemore Management
409, 525 56 Avenue Sw
Calgary, Alberta
Welcome to Unit 409 at 525 56 Ave SW, a spacious top-floor 2-bedroom condo in the heart of Windsor Park. Featuring the largest balcony in the building, this bright and airy unit offers ample living space and natural light.Enjoy the convenience of heated underground parking, a secure storage locker, and a well-managed building in a sought-after inner-city location.Just steps from Chinook Centre, transit, parks, and top dining options, this home is a fantastic opportunity for both homeowners and investors.Don’t miss out—schedule your viewing today! (id:51989)
Royal LePage Benchmark
#340 10403 122 St Nw
Edmonton, Alberta
RENOVATED rare gem in Glenora Gates ! This stunning 3rd-floor condo offers 920 sq. ft. of stylish living space with soaring 10-foot ceilings and a bright, open-concept layout. The spacious kitchen boasts a massive island, sleek stainless steel appliances, and flows seamlessly into the dining and living areas - perfect for entertaining. A generously sized bedroom features a east-facing window and a mirrored closet with built-ins, while the nearby 4pc bath adds convenience. Step onto the covered NW balcony to enjoy a private outdoor retreat. Additional perks include in-suite laundry, an underground parking stall, and a storage cage. Ideally located next to the Brewery District and within walking distance to parks, the river valley, Grant MacEwan University, the Ice District, and more! (id:51989)
Exp Realty
5412, 200 Seton Circle Se
Calgary, Alberta
FACING GREEN SPACE! TOP FLOOR! AIR CONDITIONER! UNDERGROUND PARKING WITH STORAGE LOCKER! This beautiful home is located in the desirable Seton West community and offers 2 bedrooms, 2 full bathrooms, a titled underground parking spot, and a separate storage locker. The interior is enhanced with vinyl plank flooring throughout, stylish kitchen cabinets, granite countertops, stainless steel appliances, and elegant lighting fixtures. Big, bright windows, 9’ ceilings, and a spacious patio fill the living space with natural light and provide a warm, open ambiance. The location is unmatched—just 5 minutes to an elementary school, high school, and Spider Park, less than 5 minutes to shopping malls and restaurants, and 4 minutes to the hospital. It’s also within an 850-meter walk to the Superstore and conveniently close to Stoney Trail and Deerfoot Trail. With the New Seton YMCA—the world's largest YMCA—and the nearby library, this home truly has it all. Indulge in the elegance of Seton living and schedule your private viewing today! (id:51989)
Homecare Realty Ltd.
28 Hamptons Place Se
Medicine Hat, Alberta
Welcome to this beautifully finished Bravada home in the heart of The Hamptons, designed with warmth, comfort, and family living in mind. From the moment you step inside, you’ll feel at home in the inviting and bright, open-concept layout. The kitchen is perfect for gathering, featuring a built-in oven and dishwasher, sleek stainless steel appliances, island with seating, a corner pantry, rich charcoal maple cabinets with under-cabinet lighting, and stunning quartz countertops—ideal for meal prep and entertaining. The kitchen flows effortlessly into the cozy living room, where a gas fireplace sets the scene for relaxing evenings with loved ones. Upstairs, you’ll find three spacious bedrooms, including a serene primary suite with a luxurious 5-piece ensuite, complete with a jetted tub—your private retreat after a long day. A walk-in closet provides plenty of storage, while the conveniently located upper level laundry area makes daily chores a breeze. A 4-piece bath serves the additional bedrooms, ensuring plenty of space for the whole family. The upper level is also home to a good size bonus room that creates privacy between the bedrooms and offers great overflow space. The fully developed lower level is perfect for extra living space, offering a comfortable family room, two additional bedrooms, and a bathroom with a 4-foot shower—great for guests or a growing family. This home is packed with high-quality upgrades, including an ICF foundation, spray foam insulation, a tankless hot water heater, a heat recovery ventilator, and a high-efficiency furnace with dual-zone heating for year-round comfort, and 2x6 construction. The spacious, heated triple garage provides ample parking, and there’s even potential for RV parking. The backyard is fully landscaped and fenced with vinyl fencing and underground sprinklers front and back - the covered deck is situated off the dining space and kitchen providing another checked box and appreciable feature for a family or entertainers . Charming curb appeal with brick accents and neutral exterior tones create an inviting quality. Situated in a family-friendly neighborhood, this home is just minutes from parks, schools, and all the conveniences The Hamptons has to offer. Don’t miss your chance to make this warm and inviting home your own! (id:51989)
Royal LePage Community Realty






