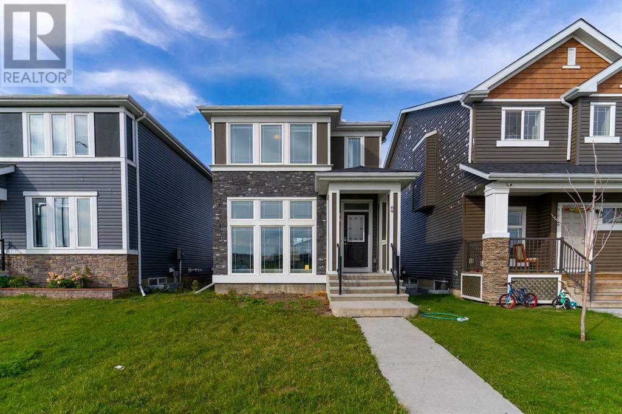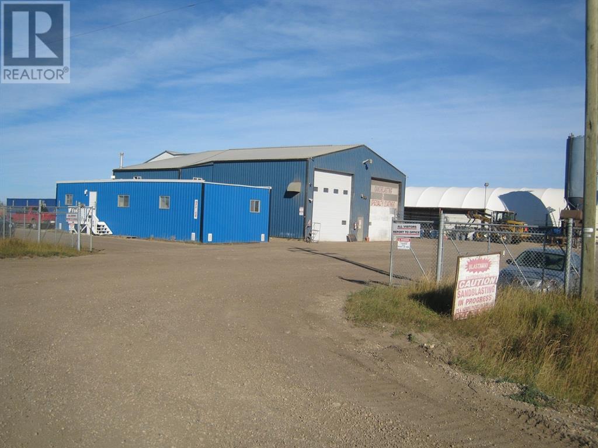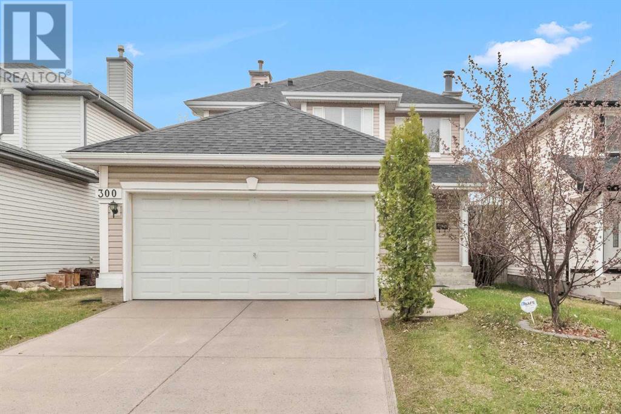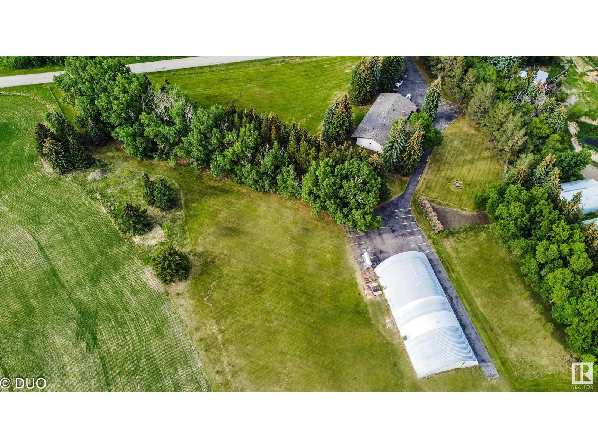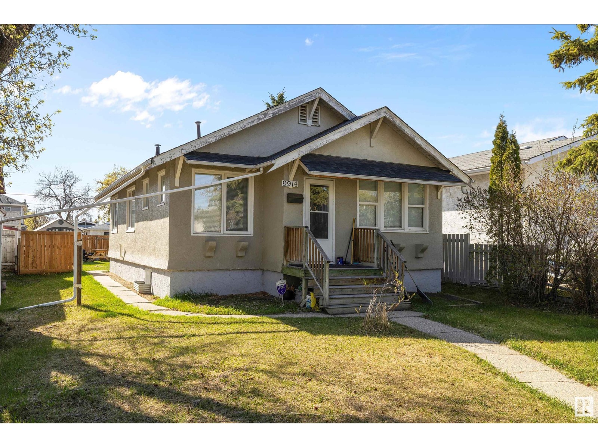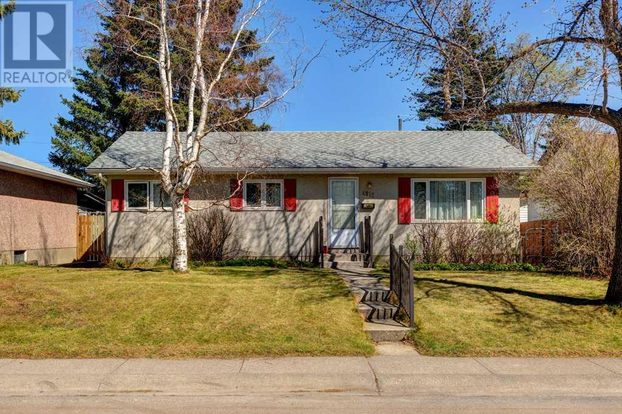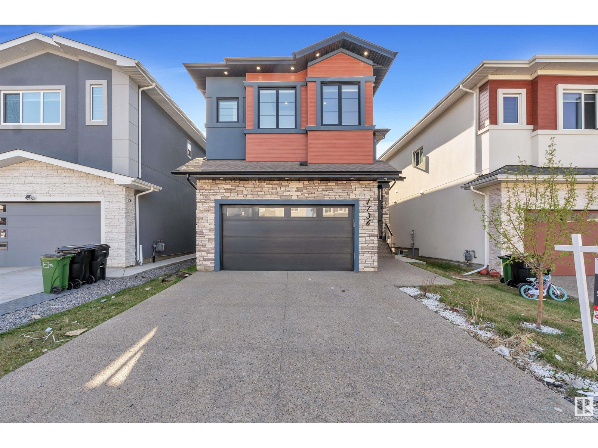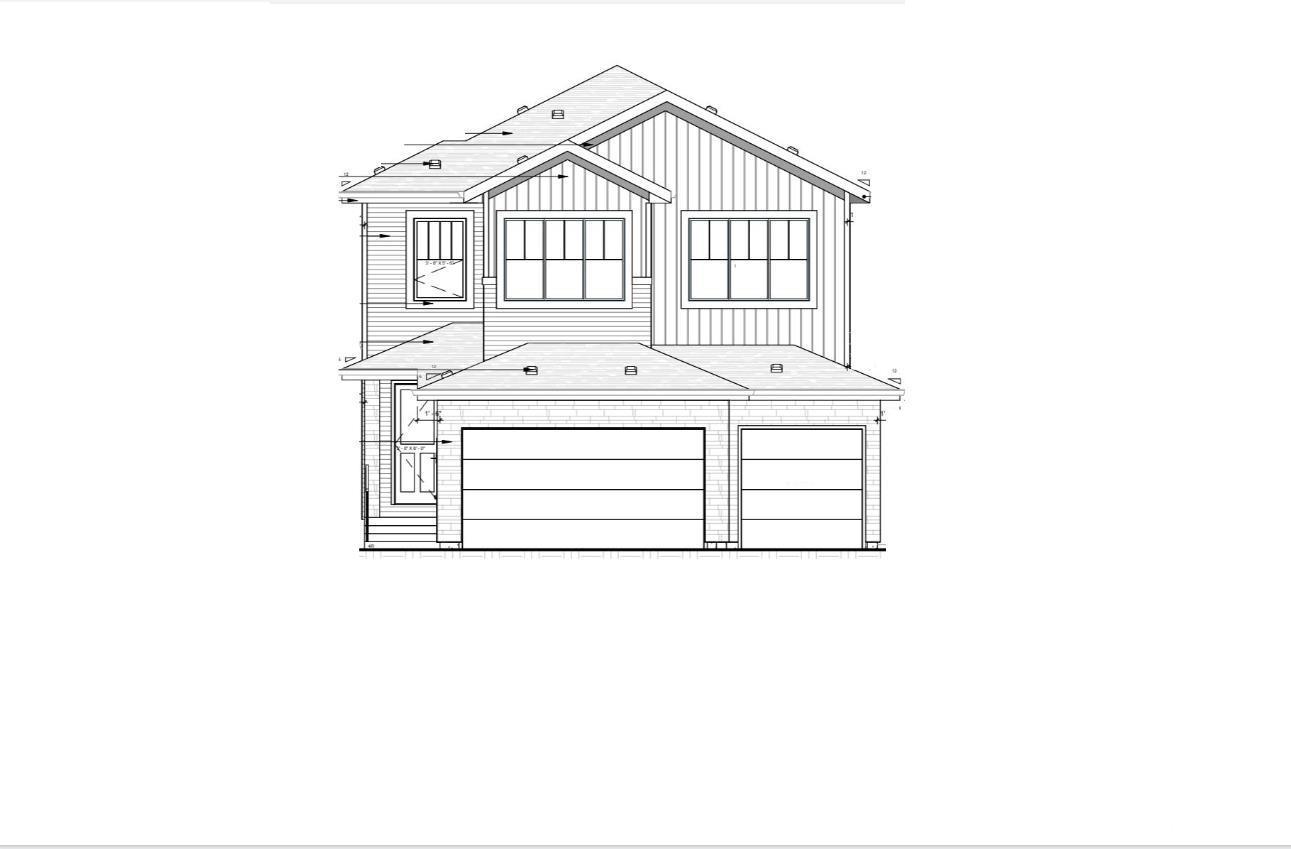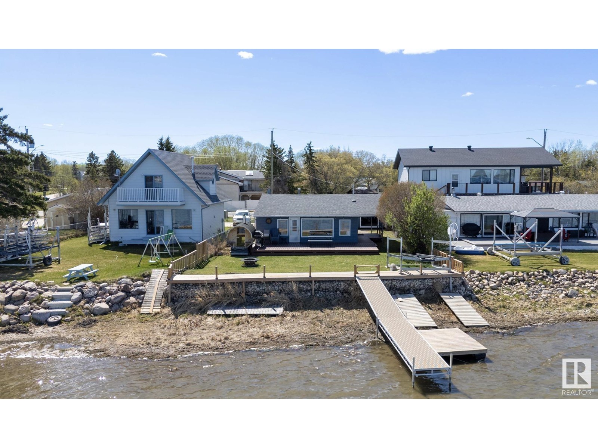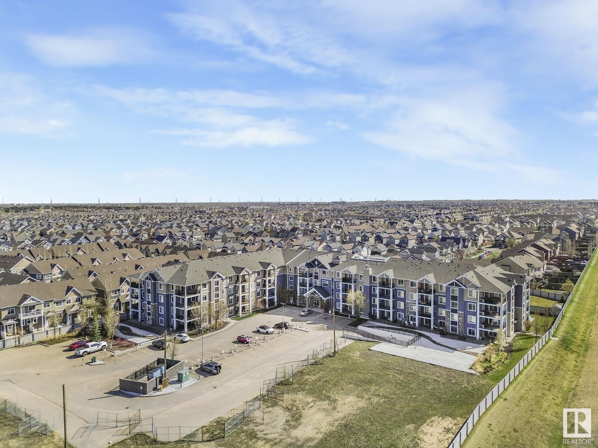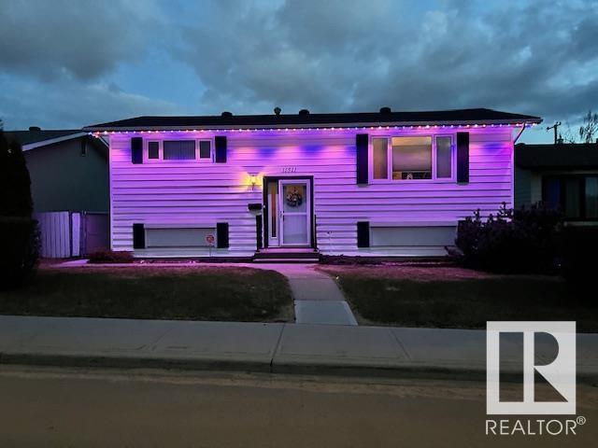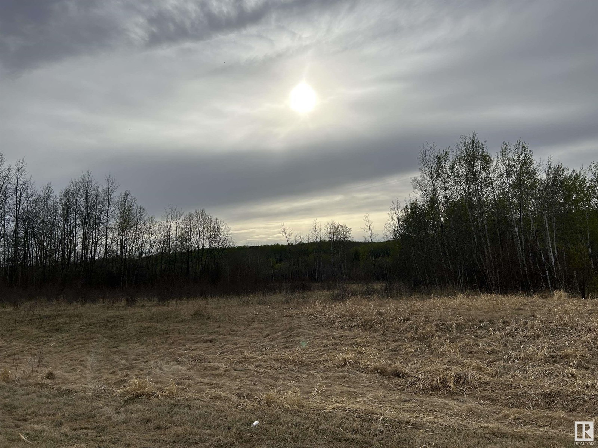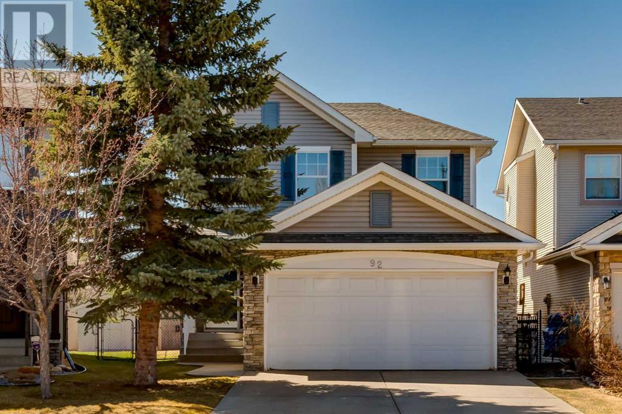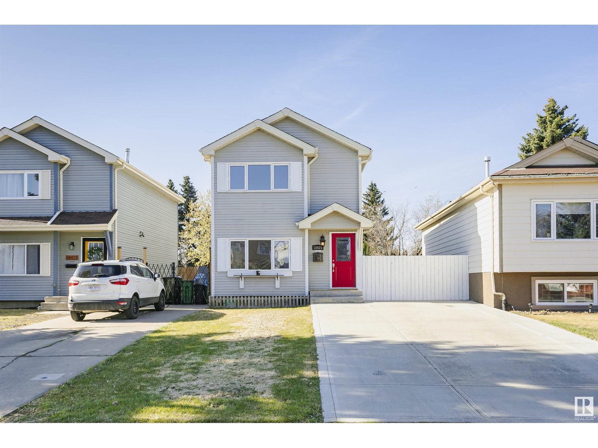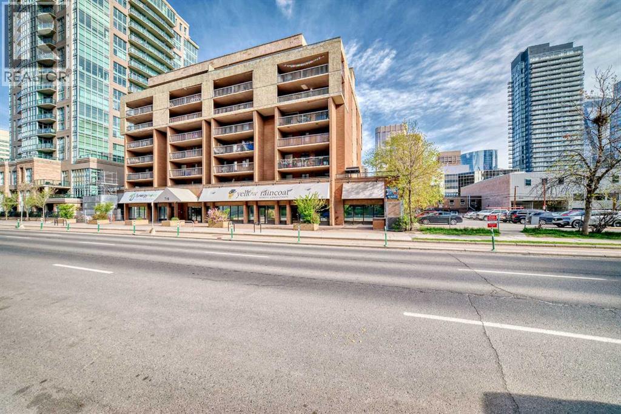looking for your dream home?
Below you will find most recently updated MLS® Listing of properties.
251 Kingsbridge Road Se
Airdrie, Alberta
Welcome to Kings Heights! Pride of ownership shines in this beautifully maintained two-storey WALK-OUT home offering OVER 1,870 SQ. FT. of thoughtfully designed living space. The bright and open concept main floor features large west facing windows that flood the space with natural light. The modern kitchen can best be described as a Chef's dream kitchen with upgraded stainless steel appliances, tall cabinetry, granite countertops, a central island, and a spacious pantry, perfect for both daily living and entertaining. Upstairs, you will find two generously sized primary suites, each complete with a walk-in closet and a private en suite bathroom, ideal for multi-generational living or hosting guests. The fully developed walk-out basement doesn't feel like a basement at all thanks to its 9-foot ceilings and large windows. It offers a spacious recreation room, laundry room (future bathroom), and ample storage. A bedroom could be created by simply adding in a wall and door. A bathroom has been roughed-in and drywalled, requiring only fixtures to complete. (This area is currently being used as a laundry room) Additional laundry rough-ins are available upstairs for added flexibility. Step outside to your LARGE & PRIVATE BACKYARD OASIS, sunny west-facing, fully fenced and landscaped for both relaxation and entertaining. The entire house was recently painted and shows beautifully! Located close to parks, walking paths, schools, and a commercial area with shops, restaurants, and all amenities, as well as offering easy access to both Stoney and Deerfoot Trails, this home truly has it all! Make Kings Heights home today! (id:51989)
RE/MAX House Of Real Estate
95 South Creek Wd
Stony Plain, Alberta
Discover this beautifully maintained 2-storey home located in South Creek! With 3 bedrooms, 2.5 bathrooms and an open-concept design, this house is ready for you to move right in. The interior is clean and bright, ideal for family living. Step outside to a cute, landscaped yard featuring a cozy fire pit, perfect for gatherings or quiet evenings under the stars. The property also includes a convenient two-car garage. Enjoy the benefits of nearby amenities, including a serene pond with walking trails and access to a golf course, making this home a perfect blend of comfort and outdoor living! (id:51989)
Exp Realty
69 Red Sky Way Ne
Calgary, Alberta
ACROSS PARK | CONVENTIONAL LOT | DOUBLE GARAGE | DETACHED | FULLY FENCED Welcome to 69 Red Sky Way, this 1,550+ Sq ft beautiful detached house is situated ACROSS PARK at Conventional Lot and is loaded with tons of upgrades including but not limited to a Front Porch, Big Windows, Granite Kitchen Countertops, Spindle Railing, Upgraded Kitchen Cabinets, Tankless Water Heater, Deck, Oversized Double Garage, Fully Fenced & Landscaped Backyard.Situated in the vibrant community of Redstone, Step inside to discover a beautifully designed open floor plan that features a spacious living room, ideal for family gatherings and entertaining guests. The modern kitchen is a chef’s dream, complete with granite countertops, Double-sided cabinets on Island, top-of-the-line stainless steel appliances, and huge cabinets perfect for all your culinary creations. Additionally, this level offers open to below the basement, big windows for sunlight and a refreshing view of the park. The main level also includes a convenient two-piece bathroom and a practical mudroom, adding to your daily comfort and functionality. Head upstairs with Spendle railing, to find three well-sized bedrooms, each thoughtfully designed to accommodate your needs. The primary bedroom is a private retreat with a beautiful view of the park, boasting a luxurious 4-piece ensuite bathroom with a standing shower and a generous walk-in closet, providing ample space for your wardrobe and accessories. The two additional bedrooms are comfortably sized, making them perfect for family members, guests, or a home office. Plus, the convenience of a 3-piece bath on this floor ensures easy access for all occupants.Additionally, a dedicated laundry area on this floor further adds to the convenience of daily living. The basement offers a Big recreational room with Natural sunlight through the basement open to the below feature. The fully landscaped backyard offers a generous size DECK & Oversized DOUBLE CAR GARAGE. Excellent loca tion within walking distance to the nearby shopping complex, parks, playgrounds, future school site, and Bus stop . Suitable for First-time home buyers and Investors. (id:51989)
Exp Realty
104 Chestnut Way
Fort Mcmurray, Alberta
Charming & Affordable – 104 Chestnut WayWelcome to this well-appointed 1,423 sq ft two-storey home in the quiet, established community of Timberlea. With 4 bedrooms and 3.5 bathrooms, this property offers great value and space for the whole family.The main floor features a bright open-concept layout with hardwood floors, a cozy gas fireplace, large windows, and a convenient 2-piece bath. The kitchen is finished with ceramic tile, dark maple cabinetry, and ample counter space—perfect for everyday living and entertaining.Upstairs, the spacious primary suite includes a walk-in closet and a 4-piece ensuite with a jetted tub and separate shower. The fully developed basement—with a separate entrance—adds versatility with a kitchenette, rec room, bedroom, and full bath, ideal for guests or rental income.Additional highlights include central A/C, rear lane access, and plenty of parking. Located near parks, trails, schools, and shopping—this is a home you don’t want to miss!Call today to book your private tour! (id:51989)
Royal LePage Benchmark
1-6, 2312 22 Street Nw
Calgary, Alberta
Vintage character 6 suite apartment building in a prime residential location in the core of the popular inner city neighborhood of Banff Trail, huge 75’ x 120’ lot landscaped with lawns and mature trees with great potential for future development, six large suites with many upgrades and original hardwood floors… 4 x 2 bdrm units at 825 sf and 2 x 1 bdrm units at 625 sf plus a laundry room and a storage locker room, six parking stalls on a concrete pad with plug ins, potential for construction of multiple garages with lofts, major recent building upgrades including a new roof, windows and boiler, four units have dishwashers (id:51989)
Houston Realty.ca
6356 175 Av Nw
Edmonton, Alberta
Check out this brand-new 2-story home in McConachie. 1400 sqft of space—plenty for a growing family. There are 4 bedrooms and 3.5 bathrooms, including a legal basement suite that’s basically a full-blown apartment with a furnished kitchen and appliances. Good for rental income, or if you’re a multi-family type. Featuring stylish vinyl flooring on the main floor and cozy carpeting upstairs. The spacious kitchen is equipped with stainless steel appliances. The double detached garage offers ample space for parking, while the prime location ensures you’re just moments away from essential amenities, the Anthony Henday, and public transit. you’ll never have to stress about getting around. This home is ready for immediate possession. (id:51989)
Exp Realty
340 27 St Sw
Edmonton, Alberta
Modern kitchen features a huge island and cabinets to the ceiling, spacious walk-through pantry. A walk-in-closet and mudroom with built-in bench, shelf & hooks complete the main floor. Spindle railing on the stairs and upper hall connect the main floor to upper level and large central bonus room. A side entrance is included for potential future development; basement ceiling height upgraded to 9’, for a more spacious feel; 3-piece Rough-In for future Bathroom. Upstairs you will find a central bonus room, 3 bedrooms, and side-by-side laundry room. Quartz countertops in kitchen and bathrooms. Luxury Vinyl Plank flooring throughout the main floor and all bathrooms. Primary bedroom features a large walk-in closet and an ensuite with dual sinks and a walk-in shower. This Bedrock Home includes a modern smart home technology system. Photos are representative* (id:51989)
Bode
7386 202 Avenue Se
Calgary, Alberta
Modern Half Duplex with Legal Suite – Perfect for Investors or Homeowners! The upper unit is fully self contained and features 3 bedrooms, 2.5 bathrooms, a full laundry room, a family room, and an additional bonus room. The gourmet kitchen is a chef's dream with ceiling-height soft-close cabinetry, stone countertops, and a gas range. Adjacent to the kitchen is a spacious dining area, a half bath, and a convenient mudroom. The top floor boasts a laundry room, a large primary bedroom with a coffered ceiling, a walk-in closet, and a luxurious ensuite. Two more bedrooms, a full bathroom, and a large bonus room complete the upper level. Downstairs, the spacious 755 sq ft one-bedroom legal basement suite features 9-foot ceilings, large windows, and high-end finishes like designer tiles, wide-plank vinyl flooring, and LED pot lights. Additional upgrades include blinds throughout and a double detached garage! This home is newly built and located in the thriving new community of Rangeview, nestled between the well-established communities of Seton and Mahogany. Just steps away from greenspace with a pond, dog park, and upcoming amenities, this property is surrounded by exciting new development! Lower unit is vacant and upper unit could be vacant July 1, 2025. (id:51989)
Real Broker
406, 95 Skyview Close Ne
Calgary, Alberta
three storey with attached garage, newer house and all that at such a low cost. A bright and welcoming main floor emphasized by 9-ft ceilings, an open concept layout, and many large windows allowing an abundance of natural light. The home is skillfully designed to accommodate a bedroom and full 3pc bathroom on the main level. It's all in the details; the main level bathroom features a glass door shower with gorgeous tiled walls. The living room, kitchen and dining area flow together and lead outside to a generous walk-out balcony. The living room accent wall is TV ready and has a beautiful electric fireplace. Let's talk about the kitchen! Kitchen features gloss finished cabinets, ample storage space, exquisite quartz counters, stainless steel appliances and beautiful back splash. The massive island with barstool seating and a built in wine rack makes it easy to host cocktail parties and family gatherings. Now making our way to the upper level we find 2 large bedrooms and TWO ensuites. The primary bedroom features His & Hers closets. Both ensuites are accented with incredible tiled backsplash and a tub/shower combo with incredible tiled backsplash. The upper floor laundry is well placed near the bedrooms for easy access. Parking is not a problem as there is a double tandem garage. This complex has low condo fees and is nicely surrounded by green space and courtyards with unique architecture and easy access to main transportation routes to get you where you want to go in all directions. Walk or bike along the pathways or to shop; enjoy the parks and playgrounds of your new home! This gem not gonna last long, hurry up and book your private showing today. (id:51989)
RE/MAX Irealty Innovations
401, 535 10 Avenue Sw
Calgary, Alberta
Versatile live/work loft available for lease in the historic Hudson Lofts—perfect for creative professionals or low-traffic businesses. This open-concept brick space features a large boardroom, one and half baths, kitchen, 2 private offices and flexible layout with temporary partitions. Prime location on 10th Ave and 5th St SW, steps from downtown amenities. 2 parking stalls (1 underground, 1 surface) avaiable fore rent. This space is ideal for a boutique office, a studio, or consulting at one of Calgary’s most iconic buildings. (id:51989)
RE/MAX Key
220, 20 Saddlestone Drive Ne
Calgary, Alberta
Discover a bright and professional second-floor corner office space in the vibrant Saddleridge community. This fully built-out, turnkey unit offers 1,328 square feet of functional space, complete with large windows that flood the interior with natural light. Located in a well-maintained commercial complex, the office is ideal for a variety of professional or medical uses. Positioned on the top floor with access to common washrooms, this corner unit provides excellent visibility and a comfortable working environment. With convenient access to major roadways like Stoney Trail, this is a prime opportunity for businesses looking to establish or expand their presence in northeast Calgary. (id:51989)
Century 21 Bravo Realty
16 Penbrooke Place Se
Calgary, Alberta
Welcome to this beautifully renovated 4-level split in the heart of Penbrooke! This stunning home truly has it all—backing onto a playground, nestled in a cul-de-sac, and surrounded by green space, schools, and shopping. The perfect location for your next family home! Step inside to an open and inviting layout, featuring a sleek modern kitchen with high-gloss cabinets and a stylish island. The main level also includes a seamlessly tucked-away laundry area and a bright, spacious living room with large windows. Upstairs, you'll find a full common bathroom, three generously sized bedrooms, and a master retreat with its own private half-bathroom for added convenience. This home also boasts a unique 2-bedroom in the basement. The third level features two bedrooms with large windows, a full bathroom, and an additional half-bath. As you head to the fourth level, you'll discover a separate kitchen area, a huge living room, and a private basement entry. Outside, the massive fully fenced backyard sits on an oversized rectangular lot, complete with a double detached garage and additional side parking—perfect for trailers, RVs, or your next big project! Don’t miss this incredible opportunity—schedule your showing today! (id:51989)
Real Broker
3106, 95 Burma Star Road Sw
Calgary, Alberta
LOW CONDO FEE's and HEALTHY RESERVE FUND. Welcome to your new Home! This 2-bedroom, 2-bathroom corner unit on the first floor in the sought-after Currie Barracks community. Bathed in natural light with 9-foot ceilings, this home exudes elegance and spaciousness. The primary suite is a true retreat, featuring double vanities, a separate deep soaker tub, a stand-up shower, and ample space for a king-sized bed. The walk-in closet provides generous storage. The second bedroom, situated on the opposite side of the unit, offers a beautiful ensuite with dual access, ensuring privacy and convenience. Culinary enthusiasts will fall in love with the phenomenal kitchen, which boasts two-toned white and espresso cabinetry, a marble backsplash, and stunning quartz countertops. The upgraded appliances, including a gas range, make cooking a delight. The fresh and neutral color palette throughout the home offers endless possibilities for personalization. Furthermore, this unit comes with an AC wall unit which would keep you cool during the hot summers. South facing back yard and an AC, sounds like a dream come true. There is also a gas line in the patio area, easy to hook up a BBQ. This unit also includes a titled heated underground parking stall with additional storage space, 26 underground visitor parking spaces, a car wash bay, and a pet-friendly policy. The surrounding amenities are impressive, with parks, pathways, a dedicated dog park, pubs, restaurants, and convenient access to shopping and downtown, just a 7-minute drive away. Plus, Mount Royal University is only a short walk from your doorstep. Don't miss out on this opportunity, book a showing with your favorite agent today! (id:51989)
Exp Realty
10350 144 Avenue
Clairmont, Alberta
Prime location!!! Lots of storage space on this 3.21 acre, fenced lot in the County and one block from city limits. Includes a 6,152 square foot shop, 2 coverall buildings (3,240 sq ft and 5,040 sq ft) and a 1,000 square foot, fully wired, detached office. The main shop features a mechanical room, wash room, 3 shop areas, , staff area in mezzanine, and an attached coverall. 600 amp electrical in shop. 580 volt power on site with 600 cfm compressor. This property is set up for sand blasting and painting. The Seller recently added a 54' x 16' Paint Booth and has it inside the 120' x 40' Cover All Building. Opportunity for a buyer to start their own business, as the seller will sell the Sand Blasting Equipment for an additional $200,000.00. (id:51989)
RE/MAX Grande Prairie
6212 59 Street
Ponoka, Alberta
Welcome home! This beautifully maintained 5 bed, 2 bath home with a 16x36 RV PARKING pad offers the ideal blend of comfort, functionality & style. Step inside to find hardwood floors, custom cabinetry, a cozy family room with picture window, & a bright dining area. Inviting kitchen offers corian counters & access to the sunny deck overlooking the west facing back yard. Venture back inside to find a fabulous primary bedroom, 4 piece main bath & 2 more bedrooms. The basement welcomes you with a huge family room, gas fireplace, 2 bedrooms, a 4 piece bath, laundry room & storage. There is room to park 3 cars or an RV on the back pad. New shingles. Fully fenced, 2 sheds & all appliances included. Move in & enjoy! (id:51989)
Royal LePage Network Realty Corp.
Township Road 534 And Range Road 113
Rural Yellowhead County, Alberta
9.45 acres with great building site and a dugout. One mile of the pavement. Approach in. (id:51989)
RE/MAX Boxshaw Four Realty
300 Douglas Glen Boulevard Se
Calgary, Alberta
Nestled in the quiet community of Douglas Glen, this beautiful 4-bedroom home features a double front-drive garage, a fully developed basement, and over 1,900 sq ft of total living space. Stepping inside, you will find a spacious living room with large picturesque windows, hardwood floors, and a stunning wood-burning fireplace - perfect for family time and watching movies during cold winter nights! The kitchen features granite countertops, a walk-in pantry, and plenty of cabinet space. Upstairs, you will find 3 spacious bedrooms with large windows for plenty of natural sunlight. The master bedroom features an ensuite bathroom with granite countertops. The finished basement includes a large rec room, a pool table, and a fourth bedroom. Recent upgrades include a new roof (2023) and a brand new dishwasher. This family-friendly home has quick access to nearby green spaces and amenities such as a playground, outdoor hockey rink, tennis courts, Gold's Gym, and the Calgary Life Church. The neighborhood has one public elementary school (K-4, plus a program for Autistic learners) and one public Catholic elementary/junior high school (Monsignor J. S. Smith School, K-9). Imagine living in the beautiful community of Douglas Glen today! *Please note that some photos are displayed with virtual staging to help visualize the living space. (id:51989)
Real Broker
24041 Twp Road 510
Rural Leduc County, Alberta
Discover this expansive 4.84-acre property featuring a well-appointed 2400 sq ft bungalow with 5 generously sized bedrooms and 4 bathrooms. Enjoy the comfort of four distinct living room areas, a charming rustic kitchen, and a convenient wet bar for entertaining. The attached heated double car garage offers year-round convenience. An automatic gate welcomes you to the property, leading to an extensive asphalt driveway that gracefully extends to both the residence and a substantial 5000 sq ft barn/shop: a versatile space for hobbies, storage, or business endeavors. The land is beautifully landscaped with lush green lawns, ample green space, a mature tree line and a vegetable garden. Located on the desirable edge of Edmonton and Beaumont, this property offers the tranquility of acreage living with easy access to urban amenities. Its unique position outside of a traditional subdivision presents exciting potential for recreational enjoyment, future subdivision possibilities, or business opportunities. (id:51989)
Maxwell Polaris
#202 2504 109 St Nw
Edmonton, Alberta
Why rent? All utilities included in condo fee! Move in ready unit with titled under ground parking stall and titled storage cage. Perfectly located close to all amenities, shopping, transit, and schools. Unit is pristine with carpet and tile throughout. The kitchen has a large granite island with loads of cabinets. The living room is bright with large windows and an electric fireplace. The bedroom is a good size with a double walk-thru closet and large modern 4 piece bath! There is an exercise room on the same floor. Amazing value! (id:51989)
RE/MAX River City
11607 40 Av Nw
Edmonton, Alberta
Live in the heart of Greenfield, directly across from a park and school—perfect for families. This beautifully upgraded 3-bedroom home puts you close to top-rated schools, transit, shopping, golf, Snow Valley, and Southgate Centre. Step inside to a stylish open-concept kitchen with a stunning waterfall island, premium appliances, sleek glass tile backsplash, and built-in dishwasher—ideal for entertaining or casual meals. A bright sunroom with a cozy fireplace and skylight offers comfort year-round. Upstairs, the spacious primary suite includes a chic 2-piece ensuite, joined by two more generous bedrooms and a refreshed full bathroom. The lower level features a large recreation space, a new full bathroom, and modern utility and laundry areas. Recent renovations include new plumbing, furnace, electric hot water tank, updated electrical panel, windows, roof, gutters, lighting, and doors. This home perfectly blends location, style, and convenience. (id:51989)
Maxwell Devonshire Realty
128 3 Avenue Se
Falher, Alberta
Spacious 4-Bedroom Home in the Heart of Falher! Welcome to this inviting 4-bedroom, 2-bathroom home, offering a spacious and well-thought-out floor plan perfect for families or anyone needing extra space. The bright and functional kitchen features an abundance of cabinetry and countertop space, seamlessly flowing into the dining area with charming bay windows that flood in natural light. The open layout continues into a large living room adorned with bay windows, making it the ideal space for gathering and relaxing. You’ll find a generously sized primary bedroom on the main floor, two additional guest bedrooms, and a 4-piece bathroom. One of the main floor bedrooms currently houses the washer and dryer for convenient main-level laundry. Downstairs offers even more living space, including a large rec room with a cozy fireplace, a dry bar with an additional fridge, perfect for entertaining. Plus a fourth bedroom, a 3-piece bathroom, and a cold storage room for all your seasonal needs. Step outside to enjoy the expansive backyard filled with mature trees and shrubs, a garden area ready for your planting dreams, and a partially covered deck for outdoor lounging. Additional features include a single-car garage, a carport with alley access, and a storage shed. This home blends space, comfort, and functionality both inside and out. Book your showing today! (id:51989)
Sutton Group Grande Prairie Professionals
485 Regency Dr
Sherwood Park, Alberta
RARE FIND! This Salvi built bungalow is situated on a MASSIVE LOT in a cul-de-sac offering a FULLY FINSHED basement and a TRIPLE ATTACHED GARAGE!!! Awesome SOUTH FACING BACKYARD with huge deck & a huge shed too! Open floor plan with 4000 square feet of total living space! Big entry way & hardwood floors. Large living room with heated slate floors & gas fireplace. Beautiful kitchen with an abundance of cabinets, Granite & heated floors. Primary Bedroom with walk-in closet & GORGEOUS NEW ENSUITE (heated floors). Second bedroom & 4 piece bathroom (heated floors). Mud room/laundry area. UPDATED basement with a huge family room plus rec room area, vinyl plank flooring, flex room, 2 bedrooms, BEAUTIFUL 4 piece bathroom with sauna, utility & storage space. Cedar shakes are approximately 10 years old. HUGE driveway! Excellent location, only steps to the park, walking trails, and super close to shopping, transit and great amenities. Immediate possession is available! Visit REALTOR® website for more information. (id:51989)
RE/MAX Elite
9914 161 St Nw
Edmonton, Alberta
Discover this spacious home offering nearly 1,800 sq ft of living space, featuring 2 bedrooms upstairs and 1 bedroom downstairs, along with a full bathroom on each level for added convenience. Situated on a generous 40' x 149' lot, this property is ideal for developers—zoned and sized perfectly for a 7-unit redevelopment. Located in a thriving and rapidly growing community, this is a rare opportunity to own a property with both immediate livability and long-term potential. Whether you're looking to invest, develop, or settle into a vibrant neighborhood, this one checks all the boxes! (id:51989)
Sable Realty
4904 48 Street Nw
Calgary, Alberta
Priced $30,000 Below City Assessment!Welcome to this beautifully updated 5-bedroom, 3-bathroom home in the highly desirable community of Varsity. Situated on a corner lot just steps from Varsity Ravine Park, this property offers the perfect blend of comfort, convenience, and value. With over 1,800 square feet of developed space, it's ideal for families of all sizes or anyone seeking a spacious, move-in-ready home in northwest Calgary. The main floor features a wide, welcoming entrance that opens into a bright, west-facing living room. Large windows flood the space with natural light, creating a warm and inviting atmosphere for everyday living or entertaining. The open-concept kitchen is both functional and stylish, with ample cabinet space, generous countertops, and quality appliances. The primary bedroom includes a private 2-piece ensuite and a large closet. Two additional bedrooms and a full bathroom complete the main floor. The fully developed basement expands your living space with a large recreation room—perfect for movie nights, hobbies, or a home gym. You'll also find a dedicated office space and two extra bedrooms, making this level ideal for teens, guests, or multi-generational living. You'll also find a dedicated office space and two extra bedrooms, making this level ideal for teens, guests, or multi-generational living. A third full bathroom adds to the home’s comfort and flexibility. Out back, enjoy a large yard and an elevated deck equipped with a gas line—ideal for summer BBQs or relaxing in the sun. A new oversized double garage, built in 2023 and valued at approximately $50,000, offers ample space for two vehicles, bikes, tools, and storage. Additionally, the attached single garage offers potential for conversion into a workshop, guest suite, home office, or recreation room. This home is close to the LRT (a pleasant stroll through the park!), Market Mall (perfect for winter mall walkers!), Bowmont Park (river paths and bike trails!), gyms (brand new GoodLife Fitness!), hospitals, the U of C, and several highly rated schools, including Winston Churchill. It also provides easy access to major routes like Crowchild Tr. and 16th Ave.—making commuting downtown or escaping to the mountains quick and easy. Don’t miss this incredible opportunity to own a spacious, well-maintained home in one of Calgary’s most established and convenient neighborhoods—at a price well below city assessment! OPEN HOUSE 1:30-4pm May 11. (id:51989)
Century 21 Bravo Realty
4912 43 Street Sw
Calgary, Alberta
Exceptional opportunity in the heart of Glamorgan. This property offers incredible potential for investors, renovators, or first-time home buyers looking to build equity in a mature neighborhood. Natural light from the east and west pour into this home. There are 3 bedrooms and a full bathroom up-and the lower level is ready for your renovation ideas! A 50’ x 100’ R-CG lot on a quiet street that is located close to many amenities including schools, restaurants, Mount Royal University, Grey Eagle Event Centre and the Westhills Shopping district. (id:51989)
Maxwell Canyon Creek
1736 18 St Nw
Edmonton, Alberta
2-Storey Home in Laurel with Over 4,200 Sq Ft of Living Space! This beautifully upgraded home features 8 bedrooms, 5 full bathrooms, a stucco exterior, and soaring 10' ceilings on the main and upper floors. Step inside through double doors into a grand open-to-below foyer. The main level offers a bedroom and full bath, a chef’s kitchen with quartz countertops, high-end appliances, and a spacious spice kitchen with gas stove, fridge, and dishwasher. The open-concept dining and living area is filled with natural light and features an electric fireplace. Upstairs offers a bonus room, a stunning primary suite with a 5-piece ensuite and custom walk-in closet, plus 3 more bedrooms, 2 full baths, and a fully equipped laundry room. The professionally finished basement includes 3 bedrooms, 1 bath, laundry rough-in, and a separate side entrance. (id:51989)
Exp Realty
16 Panamount Circle Nw
Calgary, Alberta
OPEN HOUSE MAY 11 (Sunday) 1pm to 3pm Welcome to this spacious and beautifully designed FRONT-ATTACHED GARAGE HOME, offering the perfect blend of comfort, functionality, and modern upgrades. Built in 2007, this well-maintained property is ideal for multi-generational living or added rental income. It features TWO GENEROUS MASTER BEDROOMS, each with its own private ensuite, along with TWO ADDITIONAL SECONDARY BEDROOMS — perfect for family members or guests.The open-concept main floor boasts a bright LIVING ROOM, a welcoming DINING AREA, and a versatile FAMILY ROOM that can easily be used as a HOME OFFICE OR CONVERTED INTO AN ADDITIONAL BEDROOM. The heart of the home is the MODERN KITCHEN, complete with STAINLESS STEEL APPLIANCES, a CENTRAL ISLAND, and ample cabinetry for storage and meal prep, with CORNER PANTRY. A PRIVATE DECK off the main level provides a great space for outdoor entertaining or relaxation. COVERED STORAGE under the deck is convenient and practical.Upstairs, a centrally located LOBBY AREA offers flexible space for a media room, play area, or quiet retreat. The FULLY DEVELOPED BASEMENT includes a suite with TWO BEDROOMS, Full BATHROOM, a KITCHEN, LIVING AREA, and PRIVATE ENTRANCE—ideal for extended family or potential rental income.Recent upgrades include a NEW HOT WATER TANK, HIGH EFFICIENCY FURNACE, NEW ROOF, SIDING, AND FASCIA COMPLETED IN 2025, giving the home a refreshed and updated exterior. With thoughtful design, generous living space, and excellent income potential, this home is an outstanding opportunity for families or investors alike. AMENITIES: ELEMENTARY, JUNIOR HIGH and HIGH Schools, Parks, Walking and Bike trails, Banks, Dental office, Medical office, Shopping, Restaurants, Theatres and much more (id:51989)
Cir Realty
145 Graybriar Dr
Stony Plain, Alberta
Welcome to this spacious two-storey home in the heart of Parkland, Stony Plain. The main floor features a cozy living room with a fireplace, a bright dining area with access to the deck, a functional kitchen, a den, a walk-in pantry, and a convenient 3-piece bathroom—perfect for everyday living and entertaining. Upstairs, you'll find a large bonus room, a luxurious primary bedroom complete with a 5 pcs ensuite and walk-in closet, and three additional bedrooms. One of the bedrooms includes its own 5 pcs ensuite, while the others share a 4 pcs bathroom. A dedicated laundry room adds extra convenience on the upper level. This home also offers a triple attached garage, providing plenty of space for vehicles and storage. Ideal for families looking for space, comfort, and a great location! (id:51989)
Exp Realty
2309, 12 Cimarron Common
Okotoks, Alberta
Stylish 2 Bed, 2 Bath Condo in Prime Okotoks Location!Welcome to this impeccably maintained open concept condo offering comfort, style, and convenience in the desirable community of Cimarron in Okotoks! This beautiful home features stunning tile flooring, great natural lighting, and a functional layout perfect for modern living. The kitchen boasts stainless steel appliances, ample cabinet space, and a breakfast bar for anyone on the go. This condo is ideal for everyday living and entertaining complete with a large living room with cozy gas fireplace, the generously sized primary bedroom is large enough for a king bed and also has a huge walk through closet that leads to a 4pc ensuite bath. Enjoy the convenience of the in-suite laundry and don't forget the second bedroom that can be used for anything you desire - family, visitors, den, craft room - the possibilities are endless!Feel like getting some air? Step out onto the large, fully covered balcony to catch up on some reading or just to sit & enjoy your morning coffee or evening wine, it's perfect for year-round relaxation. This unit also includes 1 titled, heated underground parking stall to keep your vehicle secure year round!You’ll love the location—just minutes to shops, schools, scenic pathways, and major roadways that will get you to Kananaskis Country or the Nanton Candy Store in no time! Whether you're a first-time buyer, downsizer, or investor, this home checks all the boxes.Don't miss your chance to live in one of Okotoks’ most connected and comfortable communities. Book your showing today! (id:51989)
Maxwell Canyon Creek
220 Sheep River Lane
Okotoks, Alberta
Beautiful 4 level split in sought after Sheep River! 4 bedrooms and over 1950 square feet of above grade living space with a walk out 3rd level, new flooring in most of the home, fully fenced yard is perfect for pets and the double detached garage will keep your cars warm and snow free in the winter! The main floor has the living room, dining room and functional kitchen, all with vaulted ceilings. Upper floor has 3 bedrooms including the good sized master bedroom with full 4 piece ensuite bathroom. 3rd level has a huge family room with gas fireplace, a flex room which could be a great office, full bathroom and walks out to the yard and garage. The lower 4th level has a double sized 4th bedroom and lots of storage! Most of the windows have been replaced, newer roof! Good value for a large 4 bedroom family home! (id:51989)
Real Estate Professionals Inc.
908, 1121 6 Avenue Sw
Calgary, Alberta
RARE FIND! READY TO MOVE IN ONE OF A KIND URBAN LIVING DOWNTOWN WEST END! 3 BEDROOM, 2 FULL BATHROOM, 1384 SQ FT CONDO UNIT w/ 2 TITLED HEATED PARKING SPOTS, and 2 WEST FACING BALCONIES WITH 180 DEGREE UNOBSTRUCTED MOUNTAIN & BOW RIVER VIEWS.This impeccable unit will impress you with features such as ceramic tile flooring, updated bathrooms, modern kitchen design with granite countertops, knock-down ceilings, and NEW PAINT (all walls,doors, trims & fireplace mantle). Stepping inside, you will notice the meticulously maintained interior with upgraded ceramic tile flooring and fresh paint throughout. The open concept layout seamlessly connects the foyer, kitchen, eating area, dining room and living room, creating the perfect space for gathering with family or friends and everyday living. The gourmet kitchen features stainless steel appliances, modern cabinets offering ample storage and granite countertops with an eating area. The cozy living room features a gas fireplace, with a patio door leading out to your WEST facing balcony and a gas line for your outdoor BBQ needs. The primary bedroom features a double closet and an updated 6-piece ENSUITE bathroom. There are 2 additional bedrooms providing versatility, whether it be for family, guests, a home office, or hobby space, finishing off the unit you will discover the 4-piece bathroom with a new toilet and faucet. This unit comes with the convenience of IN-UNIT LAUNDRY, good sized in-unit storage room, 2 heated underground titled parking spots. This well maintained building comes with 2 elevators and plenty of visitor parking, with on-site security/concierge services, party/games rooms (ping pong & pool table) and a private gym. Excellent location that is minutes walking distance to Kerby LRT station, shops, restaurants, downtown and close to Bow River + pathways. Easy access to Bow Trail, Crowchild and Memorial Drive. Don't miss this fantasticopportunity, be the first to view this amazing unit! Call for your pr ivate viewing today! (id:51989)
RE/MAX Realty Professionals
Real Broker
21, 111 Tarawood Lane Ne
Calgary, Alberta
Bright end unit 2 bed 1.5 bath, with minutes walk to the shopping complex and Saddle Towne Circle C-train station. Nice big kitchen with dining area, spacious living room and 2 pc washroom on the main floor. Upper floor has 2 huge bedrooms with full washroom. Full unspoiled basement waiting for your creative ideas. Parking just in front of the house. Don't Miss this one Call Your Favourite Realtor Now !! (id:51989)
Diamond Realty & Associates Ltd.
6330 Ste Anne Trail
Rural Lac Ste. Anne County, Alberta
Welcome to your dream BEACHFRONT RETREAT in the beautiful community of Val Quentin, right next to Alberta Beach! This 2 bed, 1 bath bungalow has been tastefully renovated to capture a cozy yet modern beach vibe, with an open-concept layout that seamlessly connects the kitchen, dining, and living areas. Sitting on a massive 50 ft x 144 ft lot, the property offers spectacular lakefront views, a lush front garden, and a spacious deck perfect for entertaining or enjoying peaceful sunsets. Major updates include an electrical upgrade completed just 2 years ago and improved attic insulation installed 3 years ago, enhancing comfort and efficiency. Whether you're looking for a weekend escape or a year-round home, this lakeside gem delivers style, serenity, and space in equal measure. (id:51989)
Maxwell Polaris
#120 4008 Savaryn Dr Sw
Edmonton, Alberta
Welcome to this spacious 2-bedroom, 2-bathroom ground-floor unit offering the perfect blend of comfort and convenience. The open-concept layout provides a bright and airy living space, ideal for entertaining or relaxing. Step outside to your massive private patio perfect for outdoor dining, container gardening, or giving your dog room to roam freely. This well-maintained building includes access to a fully equipped fitness room and a recreation room complete with a pool table, and seating for gathering with friends and family. Enjoy the ease of two titled parking stalls—one in a heated underground garage and one above ground as well as titled storage locker on the main floor. Located just steps from schools, parks, shopping, public transportation, and with easy access to Lake Summerside, this home offers both comfort and a prime location for an active lifestyle. (id:51989)
Blackmore Real Estate
#316 280 Pioneer Rd
Spruce Grove, Alberta
Pioneer Place Shopping Centre presents a prime leasing opportunity with a 1200 sq ft space available. Boasting C3 zoning, this location is ideally suited for retail businesses, service providers, and a variety of commercial ventures aiming to cater to the surrounding neighborhood. In addition to the base rent, additional rent is estimated at $13 per square foot. This is a fantastic opportunity to establish a new business or relocate an existing one within a thriving community, leveraging the high foot traffic and established reputation of Pioneer Place. Don't miss the chance to become a part of this growing area! (id:51989)
Maxwell Progressive
5 Baie Madelene
Beaumont, Alberta
Welcome to this beautifully designed 4-bedroom, 4-bath home nestled in a desired cul de sac in Montelet! Bathed in natural light, this spacious property offers a harmonious blend of comfort, style, and functionality. Expansive windows frame a lush landscape, creating an inviting atmosphere throughout. The open concept living dining area's are a chef's dream. The kitchen boasts updated appliances and lighting, a corner pantry, and south facing windows. To complete the main floor is a living space, den, 2 pce bath and laundry/mudroom. Upstairs you will find the spacious primary suite with a 5 pce ensuite, +two additional bedrooms and a 4 pce bath. The fully developed basement (done by builder of home) offers a living area with gas fireplace, an additional bedroom and 4 pce bath. The south facing backyard is a gardeners dream, with large deck + raised garden beds. Montelet is a family focused neighbourhood, surrounded by walking trails, ponds, schools and all amenities. Move in and ENJOY today! (id:51989)
Maxwell Progressive
11511 43 Av Nw
Edmonton, Alberta
This beautifully maintained and extensively renovated home in Royal Gardens facing a green belt is a must to see .The home features a 20x22ft 2 car garage and an additional 24x19 ft. heated workshop/garage. The home was re-shingled in 2014, insulation is upgraded and has all new windows and new front and back doors. The kitchen was renovated in 2015 with quartz countertops, water filtration system and awesome pull out cabinets and pantry spaces. Bathrooms were renovated in 2019. There is a full kitchen, 2 bedrooms and a bathroom down. Both furnaces are newer (2021/2024). There are even leaf filters on the house gutters, new railings inside and out, privacy roll shutters on all the lower level windows, and a security system with 2 keypads, back, front and doorbell cameras and programmable lights under the front eaves. The back yard features a deck with a gazebo and garden boxes. Close to Southgate, LRT and U of A . (id:51989)
Now Real Estate Group
#504 2606 109 St Nw
Edmonton, Alberta
Up scale, condo residence, overlooking garden courtyard. Perfect for a 1st-time buyer or investor with ALL utilities included in the condo fee. This unit is pristine and includes A/C. Open concept, featuring a tiled entry leading to a beautiful kitchen complete with a double sink, granite counter tops, oyster bar styled island, stainless steel appliances, gas stove and pantry. There is a multi purpose area useful for dining, den or office. The light-filled living room features full-height windows, 9ft ceiling, and cozy electric fireplace. The adjacent balcony includes a gas BBQ outlet. The good-sized bedroom, with double walk-through closets opens to a marble tiled bathroom which is complete with a soaker tub and stand alone shower. The complex is well kept, concrete & steel construction and offers additional amenities such as the exercise room on 2nd floor. Titled underground parking & storage cage. Close to all amenities, shopping, schools and the Century Park LRT. Amazing value, finishes and location! (id:51989)
RE/MAX River City
#205 16221 95 St Nw
Edmonton, Alberta
Welcome to this spotless, bright and stylish two bedroom, two bath condo on the sunny south-facing second floor! Updated with newer laminate flooring and fresh paint, this home offers a functional open layout with large windows that flood the space with natural light. The kitchen flows into a generous living area with access to a spacious balcony—perfect for morning coffee or relaxing evenings. The primary bedroom features a walk-through closet, ceiling fan, and private four piece ensuite, while the second bedroom includes its own walk-in closet and is steps from another full bath. In-suite laundry adds to the convenience. Located near the LRT, shopping, and more, you’ll love the accessibility and ease of living here. Plus, the low condo fees make it a smart choice! (id:51989)
Century 21 Masters
1209 53 Street Se
Calgary, Alberta
Don’t miss this fantastic opportunity to own a well-maintained, move-in-ready home offering approximately 1,000 sq ft of comfortable living space. Featuring 3 bedrooms, 1.5 bathrooms, and no condo fees, this home is perfect for first-time buyers, downsizers, or investors. The main floor welcomes you with a spacious and bright living room, ideal for relaxing or entertaining. The functional kitchen offers ample counter space for cooking and meal prep, perfect for the family chef. A generously sized bedroom with a large closet and a convenient half bath complete the main level. Downstairs, you'll find two additional bedrooms, a full 4-piece bathroom, laundry area, and extra storage space. Step outside to enjoy a private, fully fenced backyard with a lovely deck, ideal for summer BBQs and outdoor gatherings. Located close to shopping, restaurants, public transit, and other amenities, this home combines comfort, convenience, and value in one great package. (id:51989)
Exp Realty
F8, 5300 Vista Trail
Blackfalds, Alberta
LOWER LEVEL CONDO AT VALLEY CROSSING - Easily accessibility and offers affordability. The location of this unit is tucked away and offers a private retreat. The main floor unit has is easily accessed from the parking lot and features an OPEN CONCEPT with 9 foot ceilings. This development borders the popular Abbey Center, a park, walking trails and has convenient entry to Highway 2 and Highway 2A. Inside you'll find 2 BEDROOMS & 2 BATHROOMS. There is also a large storage area, IN-SUITE LAUNDRY, LARGE COVERED "Private" DECK and 2 assigned parking stalls plus lots of visitor stalls. The kitchen has ample counter space and cabinets that have been upgraded to soft-closures hinges, all kitchen appliances are less then 1 year old (Fridge, Stove and Built in Microwave). This condo is very well ran and CONDO FEES are LOW. (id:51989)
RE/MAX Real Estate Central Alberta
122 Spring Creek Common Sw
Calgary, Alberta
Welcome to this beautiful top-floor corner unit in the highly desirable community of Springbank Hill. Featuring a private attached garage and a convenient gas BBQ line, this home offers both comfort and easy outdoor entertaining. The unique top-floor layout also includes a spacious, separate dining area for added elegance. The main floor includes a versatile office/den, ideal for remote work or personal projects. Upstairs, the bright open-concept living area flows effortlessly, with a cozy living room and spacious dining area that leads to a large balcony with a gas hookup for barbecues and outdoor dining. The upper level features two spacious bedrooms, including a private master retreat with a walk-in closet and a bright en-suite bathroom. A second bedroom and a stylish family bathroom complete this floor, with the washer and dryer conveniently located on the same level. Enjoy the convenience of a retail plaza within the complex and Aspen Landing nearby for shopping and dining. Families will appreciate the close proximity to top Calgary schools, including Webber Academy, Calgary Academy, and Rundle College. With easy access to downtown Calgary and major routes like Stoney Trail, you’ll always be well-connected. Plus, the 69 Street LRT station is just two minutes away by car. Move-in ready and filled with modern upgrades, this home is perfect for families, young professionals, or investors. Don’t miss the chance to own this beautiful property in one of Calgary's most sought-after neighborhoods. (id:51989)
Century 21 Bamber Realty Ltd.
Ne 23 62 1 W4 411a Rd
Rural Bonnyville M.d., Alberta
10 ACRES PARCEL WITHIN 10 MINUTES DRIVE FROM COLD LAKE, AND 5 MINUTES FROM CHERRY GROVE! Located right on range road 411A, short drive to French Bay, and the Kinosoo Ridge Ski Resort. Power is at property line, gas close by (adjacent to Cherry Ridge subdivision), Good cellular coverage in the area, back lane access. Build your country home and/or hobby farm here, and enjoy all the tranquility and peace that country living provides. GST may be applicable. (id:51989)
RE/MAX Platinum Realty
92 Cougarstone Square Sw
Calgary, Alberta
Welcome home to Cougar Ridge! Enjoy your first Summer in this spacious and fully developed two-storey detached home in a highly sought after neighbourhood. You will immediately appreciate the curb appeal of this well-maintained home, in addition to the functionality of its layout. Moving through the large front entry area, the open-concept main floor is set to impress with plenty of natural light and space to spread out while remaining connected. The kitchen/dining area boasts hardwood flooring and quality solid wood cabinetry, a large island with a breakfast bar, and abundant storage afforded by the walk-in pantry. Conveniently adjacent to the kitchen is a spacious dining area that seamlessly extends outside through the large patio doors onto an extensive and sunny back deck that makes this home perfect for entertaining. The cozy carpeted living room extends the indoor entertainment space and features a natural gas fireplace. The main level continues with a well-placed half-bath adjacent to the convenient boot-room/laundry-room combo when entering the home through the attached heated two-car garage. The functionality of this home continues to impress on the second story, where you can retreat into your calm and spacious primary suite at the end of a long day, enjoying the luxury of an extended 4-piece bathroom with plenty of counter-space, a separate shower and oversized tub, and the dual advantage of a walk-in closet PLUS large built-in cabinetry for extra closet space. The top floor also includes linen closet, an additional full bathroom, and two more bright and generously sized bedrooms. The clean, fully developed, and well-organized basement continues to showcase the seller’s pride of ownership as well as the functionality of this home. With an electric fireplace, a large living room or play room for the kids, a 4th guest bedroom, a separate office nook, large storage/furnace room, and a newly developed bright and spacious full bathroom (including in-floor heating and a beautifully updated stone-top vanity). This home continues to impress when heading outside, with the well-kept yard, thoughtfully landscaped flowerbeds, and backyard shed. The house is on a quiet street with many community-minded neighbours, a tot-park nearby, and schools/large multi-sport fields within a 3 minute walk. The SW community of Cougar Ridge is rich with well-established amenities of all sorts, and it is ideally situated; Cougar Ridge is located perfectly for work and play—it sits at the edge of the City with easy access to the beautiful Rocky Mountains, while still maintaining a short and direct commute to downtown via Bow Trail. This home and community have plenty to offer—whether you are buying a first home or looking to expand; whether you are looking for turn-key functionality or ready to add your own personal touch—this home is ready for it’s next adventure! OPEN HOUSE Saturday May 10, 1pm -4pm (id:51989)
Cir Realty
18425 95a Av Nw
Edmonton, Alberta
Nestled on a beautiful quiet street in La Perle, is this immaculately maintained home, sweet and stylish 1143 sq. ft. 2 storey home. A great start to HOME OWNERSHIP or INVESTMENT PROPERTY and is better than a townhouse. With 3 bedrooms up, there is ample room. Large windows with lots of natural lighting provides nice vistas of the massive yard. New Front drive concrete parking fits up to 4 cars with room in the yard to build a garage. Recent Upgrades includes paint, all flooring, new kitchen, appliances, new high efficiency furnace and humidifier, doors, new hot water tank, all newer windows, shed , firepit, newer roof . Steps to Great schools and minutes to shopping makes this the ideal home for a young family looking for a place to start. The yard is fenced and landscaped nicely with a garden boxes, and shed. Priced to sell and in move in condition. (id:51989)
Royal LePage Premier Real Estate
606, 718 12 Avenue Sw
Calgary, Alberta
You can enjoy the view and the SUNSHINE all year round. 6th floor south exposed PREMIER LOCATION. Only ONE common wall allowing for a west kitchen window. Both suite and parking are a SHORT DISTANCE TO THE ELEVATORS (2). QUARTZ counters with undermount sinks. Ensuite laundry. Secure BIKE storage. Exercise gym with sauna and 3 piece bathrooms. Balcony is LARGER than most at 30 ft. (end unit). Central location to many amenities with bike lanes out front. (id:51989)
Trec The Real Estate Company
1050 Fowler Road Sw
Airdrie, Alberta
The Damon model features a 9' knockdown ceiling on the main floor and a 9' basement ceiling, offering spacious living throughout. The executive kitchen is equipped with a gas cooktop, built-in stainless steel appliances, undermount sink, water line to fridge, walk-in pantry, and chimney hood fan. A main floor flex room provides additional versatility. Quartz countertops with undermount sinks are found throughout the home, while Luxury Vinyl Plank (LVP) flooring is featured on the main floor and all wet areas. The foyer includes a walk-in coat closet, and extra windows enhance the natural light. The great room is highlighted by an electric fireplace with a painted ledge. The upper floor features a bonus room, and the 5-piece ensuite offers a walk-in shower with tiled walls and bench, soaker tub, dual undermount sinks, and private WC. Enjoy the rear 11'6"x10'6" deck, and black interior and exterior hardware adds modern appeal. (id:51989)
Bode Platform Inc.
19 Goodacre Close
Red Deer, Alberta
Located on a close with a South facing pie lot, this very well cared for home has had many updates over the years, including central air conditioning! The main floor has grey vinyl plank throughout. The living room has a bay window, a linear electric fireplace, which was custom-made, and adjoins a formal dining room that is right off the kitchen. The beautiful kitchen has white shaker cabinets, pantry with pull outs, deep pot & pan drawers, full tile backsplash, under cabinet lighting, stainless steel appliances & quartz counter tops. The kitchen is open to the family room that has vaulted ceilings and lots of windows looking out onto the back yard, double garden doors out to the sundeck. 3 nice sized bedrooms on the main. The primary is large with a 2 pce ensuite, a walk in closet and the other 2 bedrooms share the 4 pce main bathroom. Downstairs has a large family room with another custom built electric fireplace (both custom fireplaces were installed new in 2021 at a cost of $5,000 each). There is a "teenager" sized bedroom with a walk in closet and a 3 pce bathroom. The attached garage is 20x26. Fantastic yard with lots of trees, nicely landscaped, big deck with a gazebo, playhouse with hardi board siding, fully fenced with some portions of the fence replaced in 2024. High eff furnace and hot water tank were replaced in 2019. AC installed in 2022 ($5150), vinyl windows on opening portion of bay windows in May 2023 ($6903). (id:51989)
Century 21 Maximum


