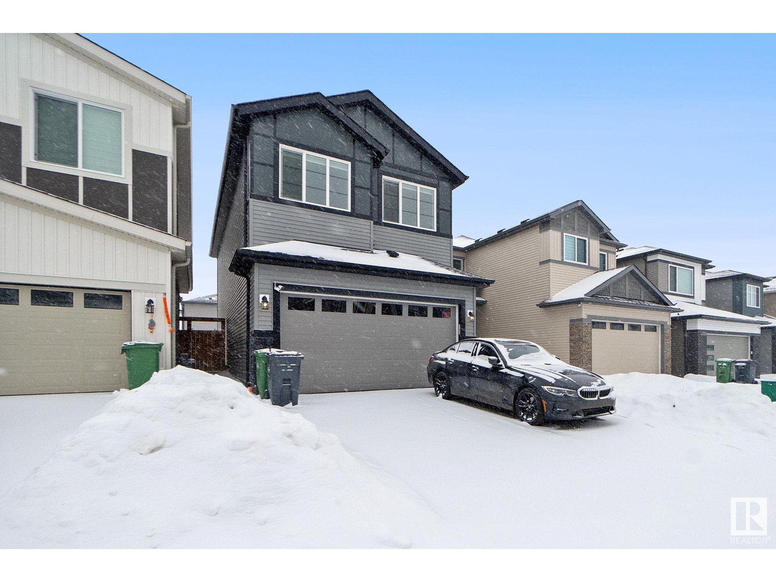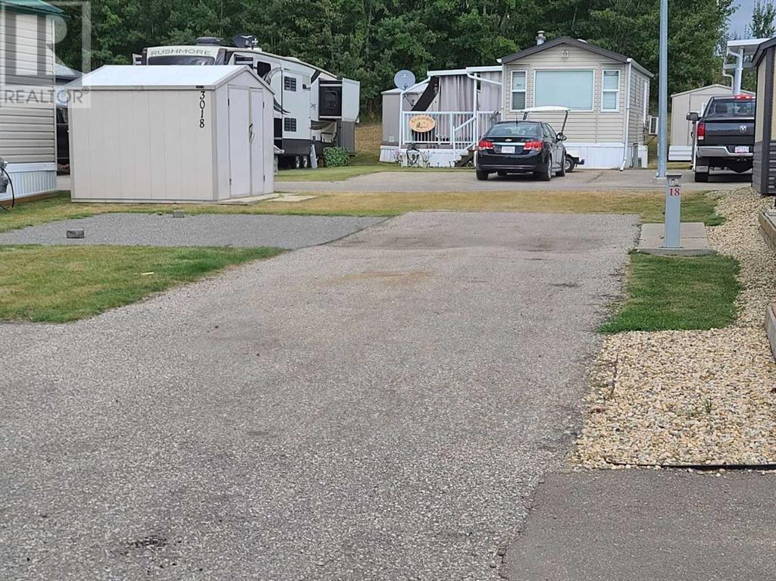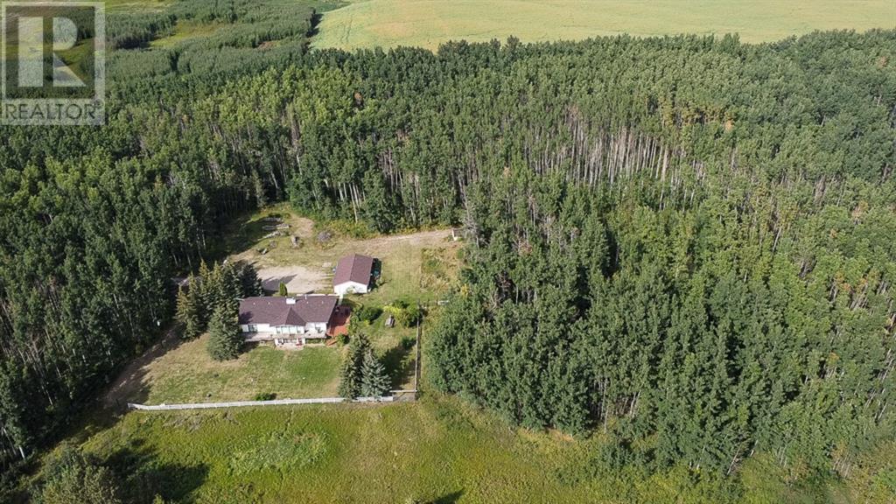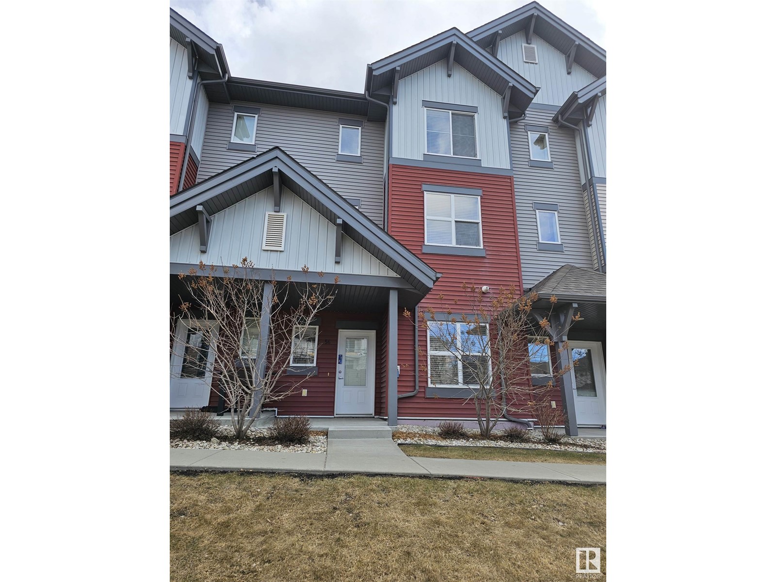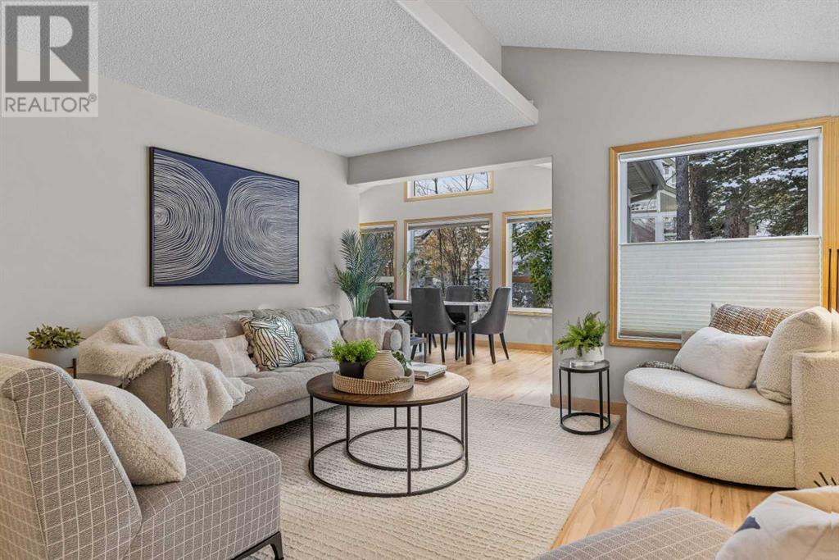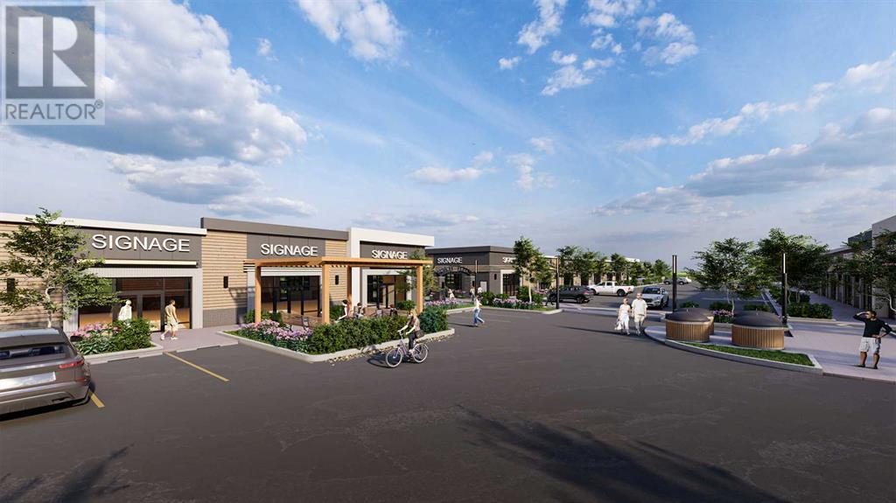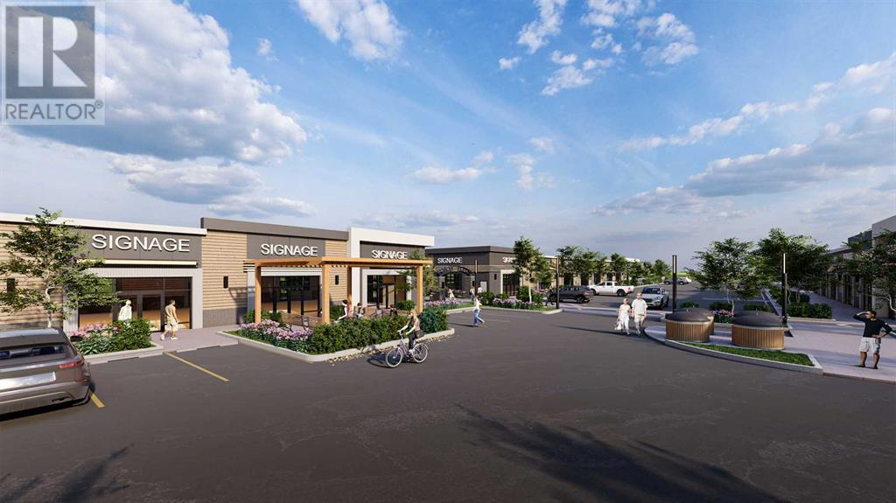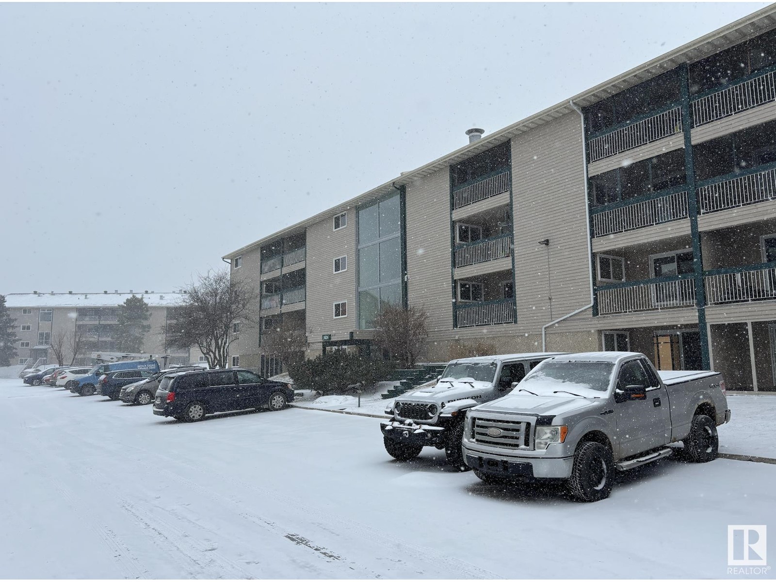looking for your dream home?
Below you will find most recently updated MLS® Listing of properties.
520 Bluff Lane
Leduc, Alberta
Welcome to this beautiful 2 storey home that offers both style and functionality. As you step through the front door, you'll immediately be greeted by a spacious entryway leading into an open-concept living space. The stylish kitchen, complete with a generous pantry, seamlessly flows into the cozy living room featuring an electric fireplace. A convenient 2-piece bathroom is also located on the main floor. With four bedrooms and a bonus room, this home is perfect for a growing family. The large primary bedroom boasts a luxurious 5-piece ensuite, a walk-in closet, offering a true retreat. This house has been very well taken care of, ensuring comfort and convenience for all. The attached garage provides ample parking space, The basement has a side entrance, which offers great potential for future development, allowing you to personalize the space to suit your needs or to generate an extra income . (id:51989)
Royal LePage Arteam Realty
47, 33009 Range Road 55
Rural Mountain View County, Alberta
#47 WILLOW HILL ESTATES presents an OPPORTUNITY to secure the idyllic ACREAGE you have always envisioned! Spanning over HALF an ACRE, this property is graced with mature trees that offer abundant SHADE and privacy, creating a tranquil retreat from the everyday hustle. The raised GARDENS beckon to your inner gardener, promising a VIBRANT array of blooms and HOMEGROWN produce. Picture balmy evenings enjoyed around your PRIVATE fire pit, a cozy haven ideal for GATHERING with friends and family under a starlit sky. The property BOARDERS an UNDEVELOPED utility reserve, enhancing your sense of space and room with FEWER neighbours nearby. At the HEART of this property lies a well-maintained 1992 modular home, featuring a remarkable 40x14 ADDITION that blends seamlessly with the original structure, providing extra space and comfort. This GREAT ROOM addition serves as a multifunctional area. Inviting family gatherings around the WOOD-BURNING stove, which radiates warmth and cheer, creating an irresistible ambiance. Currently utilized as a dining room, this versatile space, can easily TRANSFORM into a cozy family room or even accommodate a pool table, ensuring it meets the EVOLVING needs of your household. The home offers ample storage solutions and the potential to expand with additional bedrooms, featuring two extra rooms conveniently situated down a short hall. This unique floor plan is ideally suited for living with the expansive great room functioning as the CORE of the home, encouraging lively socializing. Two doorways provide a thoughtful SEPARATION from the main living areas. In the main section, the PRIVATE primary bedroom is a serene retreat, nestled at one end of the home, COMPLETE with an oversized ensuite that spans the entire width. This well-designed ensuite is EQUIPPED with a stand-up corner shower, a built-in makeup vanity that adds a touch of elegance, and a spacious tub and sink & vanity. At the opposite end of the home, two additional bedrooms are accompa nied by the main bathroom, enhancing privacy for family members or guests. There is a SECOND sun-filled living room that has unique floor-to-ceiling windows. These allow an abundance of NATURAL LIGHT and views to the west. They overlook the covered 24x14 DECK, a perfect spot for relaxation, where you can sip your morning coffee or unwind in the evenings. Centrally positioned, the kitchen serves as the HUB of this versatile home, bursting with natural light pouring in through well-placed windows and a skylight. The abundance of oak CABINETS adds a warm touch, while the efficient U-shaped layout ensures that appliances are just a step or two away for your CONVIENCE. A charming built-in corner cabinet could easily be transformed into the perfect coffee station, making every morning quick and easy. This affordable acreage offers you the chance to ESCAPE the city's hustle and bustle, providing ample space for family, extended family and pets alike. Embrace the acreage lifestyle !! (id:51989)
Century 21 Westcountry Realty Ltd.
514g Coburg Avenue Se
Medicine Hat, Alberta
This 31'x130" lot is located on a quiet street in River Flats. Close to downtown, parks, schools, beautiful trail systems and the river. Great opportunity to build an affordable home on an affordable lot. (id:51989)
Royal LePage Community Realty
6 Garneau Gate
Carstairs, Alberta
Fabulous, Beautiful LOCATION backing & siding onto GREEN SPACE, PONDS with fountains, and walking paths, this custom built 2,269 sq ft WALK-OUT Bungalow sits on a LARGE PIE SHAPED LOT of 6,383 sq ft., surrounded by natures best greenery, water and open spaces. The home has had some recent renovations done by the current owner and has been well taken cared of over the years. The main level features high end upgrades - open design, 9' ceilings, vaulted ceilings in Living room , stone-walled featured Fireplace, iron railings, vinyl wood floors, large View windows from which flows an abundance of natural light, plus knock down ceilings throughout. Patio door from dining onto large dura deck where you can enjoy the sunshine and 180 degree views, not only from your deck but also form the WALK-OUT basement patio, bedrooms, upper level presenting an oasis of tranquility, comfort and enjoyment. The upgraded, inviting kitchen has granite counters, beautiful espresso stained cabinets and stainless steel appliances. The primary bedroom is very large and features a WALK-IN CLOSET, 5 PIECE SPA-LIKE ENSUITE with JETTED TUB, SEPERATE SHOWER and large windows, also on main level is an elegant 2-piece powder room and spacious Mud room with MAIN FLOOR LAUNDRY and built in cabinets. The oversized double garage is insulated & drywalled with 220 wiring and water tap. The lower WALK-OUT level features lovely, soft Berber carpets, 1,067 sq ft with two bedrooms, recreation room and other space which can be used as another Leisure area or office. The furnace has been well kept, newer hot water tank 2022, and new central air-condition installed in 2024. From the walk out basement step onto the patio and beautifully landscaped yard which offers gorgeous trees, shrubs, perennials, berries, garden beds and more! Upper deck with glass railings and has been repaired in 2023 with NEW dura deck waterproof covering, and comes with an Awning, the lower patio comes with Coolaroo sunsha des. Fenced and gated access to green space, the homes also comes with a cottage style shed. Water conservation with 3 rain barrels is already being used and will stay. Fabulous CUL DE SAC LOCATION with green space, ponds & walking paths to enjoy the serenity of nature at your fingertips, yet it's minutes to the town of Carstairs where you can enjoy shopping, eateries, nearby schools and events for the whole family. For those who love the tranquility of nature this home is for you. Don't miss! (id:51989)
RE/MAX Real Estate (Central)
1201, 111 Wolf Creek Drive Se
Calgary, Alberta
Discover your dream home in this 2-Bedroom, 1-Bathroom with 1 Titled Underground Parking Stall, perfectly situated in the vibrant and growing community of Wolf Willow. Enjoy the convenience of nearby playgrounds, scenic pathways, golf, and shopping—all within a dynamic and welcoming neighborhood. This beautiful home offers an exceptional living experience with an open-concept floor plan and an oversized west-facing balcony that floods the space with natural light —perfect for outdoor entertaining and relaxation. Inside, you'll find the highest quality fit and finish, including vinyl plank flooring throughout the living areas and high ceilings that enhance the spacious feel. The kitchen is a chef's delight, boasting full-height cabinetry with soft-close doors and drawers, a sleek stainless steel appliance package, and a pantry. The eat-up bar, adorned with elegant quartz countertops, creates the perfect spot for casual dining and entertaining. The primary bedroom is a true retreat, featuring a spacious walk-in closet. One additional bedroom and a well-appointed 4-piece main bathroom complete this thoughtfully designed layout, ensuring comfort for all. Beyond your door, indulge in a range of amenities designed to enhance your lifestyle. Pamper your furry friends at the pet spa, stay active in the well-equipped gym, and enjoy gatherings in the owners' lounge. Plus, convenient bike storage makes it easy to explore the beautiful surroundings. This bright and airy home is move-in ready, offering you the chance to embrace the TRUMAN lifestyle and live better than ever! (id:51989)
RE/MAX Real Estate (Central)
3103, 302 Skyview Ranch Drive Ne
Calgary, Alberta
This spacious and well-appointed 2-bedroom, 2-bathroom corner unit offers a bright, open-concept layout, perfect for comfortable living. With a large walk-out concrete private patio featuring a BBQ gas line, it's ideal for outdoor relaxation and entertaining. Enjoy an abundance of natural light from sliding glass patio doors and large bedroom windows.The home boasts high-quality finishes including cork flooring in the entrance, kitchen, and living areas, and carpeted bedrooms for added comfort. Both bathrooms feature elegant tile flooring, and the primary bedroom includes a walk-through double mirrored closet leading to a private ensuite. The second bedroom offers a generously sized mirrored closet for ample storage.Additional features include in-unit laundry with a stacked white front-load washer and dryer, and a built-in desk for a functional workspace. The kitchen is equipped with stone countertops, stainless steel appliances (refrigerator with ice and water dispenser, oven-range with cooktop, and built-in over-range microwave hood fan), complemented by light-colored cabinetry.For added convenience, the building is equipped with an elevator and offers secure heated underground parking. The private titled parking stall includes additional secured storage, providing both safety and convenience.This unit is one of the largest in the complex and is ideally located in close proximity to schools, parks, shopping centers, medical offices, grocery stores, playgrounds, and transit options. It also offers easy access to downtown Calgary and major roadways, with the Calgary Airport just a 7-minute drive away.Don't miss out on this exceptional opportunity! Book your showing today!!! (id:51989)
Cir Realty
80 Cornerstone Manor Ne
Calgary, Alberta
Modern & Spacious Townhome with Open-Concept Living! Welcome to this stunning multi-level townhome, perfectly designed for comfort and convenience! The entry-level features a double attached garage, a mudroom, a utility room, and a versatile flex room—perfect as an office, den, or extra bedroom. Upstairs, the main level boasts an open-concept floor plan filled with natural light, complete with a south-facing balcony to enjoy the sun. The modern kitchen is a chef’s dream, featuring stainless steel appliances, quartz countertops, a spacious island, and a walk-in pantry. The dining and living areas flow seamlessly together, with an additional office nook and a convenient 2-piece bath. On the upper level, you’ll find three generous bedrooms, a laundry area, and a luxurious primary suite with a walk-in closet and ensuite bath. With plenty of guest parking and a prime location close to public transit, parks, schools, restaurants, shopping, and easy access to Stoney Trail, this home is a must-see. Don’t miss out—schedule your showing today! (id:51989)
The Agency Calgary
3018, 25074 South Pine Lake Road
Rural Red Deer County, Alberta
LAKE LOT SERVICED FOR ALL-YEAR USE in GATED COMMUNITY. An exceptional recreational property that checks all the boxes: Affordable, Secure & Well Maintained Site, Lake Access, Services, Amenities, Community Activities, and more. The greater site is truly an ideal getaway along the shore of desired Pine Lake. You will enjoy options that fit your lifestyle. You can relax and enjoy quiet time or pick from the long list of onsite activities like lake water sports, 18 holes of golf, fishing, pickleball, sand court volleyball, playground, community garden, and fire pit. The clubhouse has a well known family restaurant and lounge, and your fees include access to an indoor heated pool, hot tub, and fitness room. These are not available in winter. The laundry room is available all year. Also to mention are the sand beach, snack shack and other shops. This condominium site is fenced and has power-operated vehicle gates. There are LOW CONDO FEES that cover lawn cutting of the lots and road snow clearing. Your lot is serviced with dedicated power, water, and sewer lines. Topping off all your options this lot is great for your recreation vehicle, or can be developed to suit a manufactured or custom home, or hold as an investment to rent out and consider longer-term plans. Development needs to comply with the restrictions of the site and municipality. Feel free to reach out for more information. (id:51989)
RE/MAX First
602, 108 15 Avenue Se
Calgary, Alberta
Superb central location in a well run, concrete building! Good sized, sunny south facing balcony with BBQ gas hookup will have a great view of the Stampede fireworks come July. #602 features a functional floor plan with two bedrooms and two full baths (one ensuite and one main), engineered maple hardwood floors, stainless steel appliances and breakfast ledge in the kitchen. Want more dining space? The combination living and dining area has room for both. Built in shelving around the double sided gas fireplace in the living room for cozy nights. The generous primary bedroom shares the other side of the gas fireplace and it's own four piece ensuite with a bathtub. Second bedroom is on the other side of the living space with easy access to the other full four piece bathroom, also with a tub. The in-suite laundry has it's own room along with some storage space. Top it all off with a reasonable condo fee, a spacious underground titled parking stall, plus covered visitor parking (beside the main entrance). You'll love being a short walk to the shops and services of 1st Street SW, 17th Avenue SW, MNP Sport Centre and the downtown core. (id:51989)
Houston Realty.ca
339 Martinbrook Place Ne
Calgary, Alberta
This beautifully renovated home offers modern living with a prime location. Featuring 3 spacious bedrooms and 2.5 bathrooms, the main level boasts an open-concept layout perfect for entertaining. The home also includes a fully renovated side entrance basement illegal suite complete with 1 bedroom, 1 bathroom, and a generous living space—ideal for extended family or rental income potential.Located close to major highways, the airport, and within walking distance to local amenities including shopping, parks, and the dashmesh culture center (Sikh Temple), this property provides unmatched convenience for your lifestyle. Don’t miss the chance to own this exceptional home in a desirable neighborhood! This description emphasizes the house's features and its prime location, presenting a strong appeal to potential buyers. Don't miss out on the opportunity to make this your new home. Contact us today to schedule a viewing! (id:51989)
Real Broker
#217 610 Calahoo Rd
Spruce Grove, Alberta
Why settle for a cookie-cutter hotel when you can have a stylish, pint-sized palace of your own? This fully furnished, turnkey condo is practically begging for an owner—ideally, someone who’s always on the move, a jet-setting professional, a dedicated student, or a couple in need of a cozy crash pad in Spruce Grove. Think of it as your personal retreat—without the front desk drama or those questionable hotel carpets. This cleverly designed space offers the best of both worlds: room to entertain when you’re feeling social and a wall bed ready to transform the place into a snug haven when it’s time to recharge. Bonus perks? A private balcony for grilling, a sun-soaked corner unit with windows galore, and an on-site gym to keep you feeling your best. Plus, you’re within walking distance of Spruce Grove’s trail system, shops and restaurants, because convenience is key, and so is never running out of snacks. (id:51989)
Royal LePage Noralta Real Estate
Sunhaven Road
Rural Lacombe County, Alberta
Opportunity knocks! Own a little piece of paradise, bring your plans for development, or buy this as a long term investment! They don't make land anymore and they definitely don't have it in this location! Please do not drive into the yard or down the driveway without an appointment!!! (id:51989)
RE/MAX Real Estate Central Alberta
321, 115 Sagewood Drive Sw
Airdrie, Alberta
This modern, bright, and sunny two-bedroom corner unit with a view of the Green Space offering peace and privacy. As you step inside, you'll find a generously sized kitchen with ample workspace, quartz countertops, an upgraded oven and fridge with a water and ice dispenser. The spacious living area is perfect for relaxing, whether you're reading a book, watching TV, or entertaining guests. The master bedroom offers plenty of room and features a fantastic walk-in closet. Enjoy the convenience of parking inside your own garage, with an additional assigned parking stall in front of your condo. Be sure to make use of the garage rooftop, which serves as a fantastic outdoor patio for enjoying the fresh air. With motorized blinds on the patio doors and a smart Eco Thermostat, comfort is assured. The location is ideal, within walking distance to a vast network of walking paths, shopping, and schools. This unit truly has it all—don't miss the chance to see it for yourself. Call today to schedule a private showing. (id:51989)
Real Broker
23 Agate Road
Cochrane, Alberta
BRAND NEW HOME by Douglas Homes, Master Builder in central Greystone, short walking distance to the Bow River, shopping & interconnected pathway system. Featuring the Melbourne with additional SIDE ENTRY. Located down the street from the community Kids Play Park (already completed) on a sunny west facing backyard, great for entertaining. This gorgeous 3 bedroom, 2 & 1/2 half bath home offers over 1225 sq ft of living space. Loads of Designer/upgraded features in this beautiful, open floor plan. The main floor greets you with a grand glazed 8' front door, entry closet with 8' door, soaring 9' ceilings, oversized windows , & 8' 0" passage doors. Distinctive Engineered Hardwood floors flow through the Foyer, Hall, Great Room, Kitchen & Nook adding a feeling of warmth & style. The two sided Kitchen is completed with an oversized entertainment island (9'0" single level island) & breakfast bar, roomy cabinet pantry, Quartz Countertops, 42" Cabinet Uppers accented by decorative drywall bulkhead, Pots & Pans Drawers, soft close doors & drawers throughout, new stainless appliance package including Microwave/Hood Fan combo over the stove , smooth top electric Range, Fridge & built-in Dishwasher. The main floor is completed with an expansive, open Great Room with Napoleon "Entice" fireplace, spacious Nook finished with over height windows, rear entry with full French Door & transom above, closet & 1/2 bath . Upstairs you'll find a well sized Primary Bedroom with 3 piece Ensuite including separated Quartz vanity with undermounted sink & oversized 5'0" x 3'0" shower with tiled walls & ceramic tile flooring. There is also a generous sized walk-in closet accessed from the bedroom. There are two additional good sized bedrooms with roomy closets. The second floor is completed by a main bathroom with combination Tub/Shower with tiled walls, Quartz countertop with undermounted sink & in-vanity drawer all completed by ceramic tile flooring. You're certain to love the convenience of th e 2nd Laundry for stacked washer/dryer also completed with tile flooring. This is a very popular plan, great for young families or for the sizing down crowd. Spacious, Beautiful and Elegant! The perfect place for your perfect home. Call today! Photos are from prior build & are reflective of fit, finish & included features. Note: Front elevation of home & interior photos are for illustration purposes only. Actual elevation style, interior colors/finishes, & upgrades may be different than shown & the Seller is under no obligation to provide them as such. Directions: Directions: Come to the Show Home first located at 500 River Avenue. Showings only during Show Home hours & days. Closed all Fridays THIS HOME IS UNDER CONSTRUCTION (id:51989)
Greater Calgary Real Estate
2008, 1122 3 Street Se
Calgary, Alberta
Welcome to this incredible opportunity to own a beautiful one-bedroom condo in one of Calgary’s most sought-after downtown locations. Situated on the 20th floor of a newer, high-rise building, this stylish unit offers breathtaking panoramic views of the city skyline, making it an ideal spot to watch the sunset while enjoying your favorite beverage.The well-designed '08' floor plan offers spacious living areas and a functional layout, perfect for modern urban living. The spacious living room is perfect for both relaxation and entertaining, and it opens to the private balcony where you can enjoy stunning views and fresh air. Whether it’s enjoying a morning latte or winding down in the evening with a cold beer, this large balcony is the perfect place to relax and take in the beauty of the city.The kitchen is a chef’s dream, featuring high-end European-style cabinetry, built-in stainless steel appliances, and sleek quartz countertops. Cooking here will feel like a breeze, with ample counter space and a sophisticated design. A new stainless steel dishwasher and new garburator add modern conveniences to the kitchen, and the unit has been freshly painted to give it a clean, modern look. The spacious bedroom provides plenty of room for your furniture and offers a large walk-in closet, ensuring you have ample storage space. The unit also includes an in-suite laundry room with additional storage options to keep your living space clutter-free. This condo comes with the added benefit of a titled underground parking spot, providing convenient and secure parking in the heart of downtown. The building is pet-friendly, allowing you to enjoy the space with your furry friends. Other Building Amenities include: A Garden Terrace and a lounge perfect for relaxation and socializing with friends or neighbors; a 5-Star hotel-style premium fitness center for you to stay active and healthy; and Concierge Services - Enjoy the luxury of having professional services at your fingertips. This u nit is ideally located within walking distance to everything downtown Calgary has to offer, including trendy cafes, shops, restaurants, and public transportation. With its convenient location, modern features, and stunning city views, this condo is the perfect place to call home. Whether you're a first-time buyer, an investor, or someone looking for a new downtown lifestyle, this property offers unbeatable value. Don't miss your chance to own one of Calgary's best condo deals in the heart of the city! Your perfect home awaits! (id:51989)
Real Estate Professionals Inc.
528 Kingsmere Way Se
Airdrie, Alberta
Welcome to this beautifully upgraded home in the highly sought-after community of King’s Heights! This stunning 3-bedroom, 2.5-bathroom home offers modern elegance and a functional layout, perfect for a growing family. Meticulously maintained and is like NEW. Ideally located within walking distance to the pond and playground, this home provides both convenience and charm.Step inside to discover 9’ ceilings, fashionable flooring, and an open-concept main floor designed for entertaining. The spacious kitchen boasts an upgraded Samsung appliance package, a massive island with seating for four, and a dining area that comfortably accommodates larger families or groups. The bright and airy family room features an electric fireplace, while the versatile den offers space for a play area or home office.Upstairs, vaulted ceilings and a skylight fill the home with natural light. All three bedrooms are generously sized, each with walk-in closets. The primary suite is a true retreat, and the conveniently located upstairs laundry room is equipped with Samsung appliances. The bonus room is ample in size and perfectly situated providing the setting for flawless family time or movie nights.Enjoy summer evenings on the west-facing deck, and stay comfortable year-round with central A/C. The basement offers a separate entry, plenty of space and a bathroom rough in making it easily customizable to your liking. With upgraded lighting, stylish railings, and so many thoughtful features, this home is a must-see! (id:51989)
RE/MAX House Of Real Estate
#56 655 Watt Bv Sw
Edmonton, Alberta
Located in Walker with an easy walk to the lake this 3 storey offers 3 bedrooms, 3 bathrooms & a nice open floorplan with 9ft ceilings. The kitchen features granite countertops with decorative tile backsplash & a pantry plus stainless steel appliances. The quality cabinets are soft close & the large island is great for eating & food prep. The dining area is spacious & overlooks the living room that leads to a outside deck with gas hookup that provides a nice view of the green space in the front of the complex. The 3 bedrooms are on the top floor and the primary features a 4pc ensuite & his and hers closets. Finishing off the upper floor is another 4pc bathroom & the convenient laundry stackable washer & dryer. On the main floor level you have a flex room that could be a den or a tv/music/crafts or hobby room. The double garage is a nice size & has a floor drain. The complex has a social clubhouse for all condo owners to use that also provide a gym/exercise room. Excellent locations close to all amenities. (id:51989)
Exp Realty
53, 127 Charles Carey
Canmore, Alberta
This exceptional 3-bedroom, 4-bathroom duplex is thoughtfully designed to showcase its breathtaking surroundings. With stunning views, a spacious layout, and an abundance of natural light streaming through every window, this home is as inviting as it is functional. The kitchen is both elegant and practical, featuring beautiful cabinetry, quartz countertops, and updated stainless steel appliances—perfect for daily living and culinary pursuits. The open living and dining area extends seamlessly to a spacious, private deck, creating an ideal space for entertaining or relaxing amidst the serene mountain backdrop. Upstairs, two generously sized bedrooms each boast ensuite bathrooms, offering comfort and privacy. The primary suite serves as a tranquil haven, complete with a private deck for morning coffee or evening unwinding, and a custom walk-in closet tailored for organization and style. The lower level adds versatility with a third bedroom featuring a Murphy bed and built-in desk, along with a second living space that can be used as a home gym, or flex area. Outdoor enthusiasts will appreciate the oversized garage for all your mountain gear and toys. Blending thoughtful design, modern comforts, and an unbeatable Canmore location, this home delivers the ultimate Rocky Mountain lifestyle. (id:51989)
Century 21 Nordic Realty
270 Coventry Court Ne
Calgary, Alberta
***Freshly Painted, New Carpet*** Watch the 3D and Virtual Video Tour**** Stunning 2-storey home offering over 1,950 sq. ft. of beautifully developed living space. The inviting vaulted entry with gleaming hardwood floors leads into the spacious main living areas. The large great room, featuring a cozy fireplace, flows seamlessly into the kitchen, which boasts ample counter space, a corner pantry, and a generous dining nook. French doors with retractable phantom screens open to a meticulously landscaped yard. The main floor also includes a convenient powder room and a separate mud/laundry room with access to the garage, which is equipped with its own gas line and hot/cold water taps. Upstairs, you'll find three spacious bedrooms, including the primary suite with his-and-hers closets and a private 4-piece ensuite. An additional full bathroom completes this level. The finished basement offers a fantastic entertainment space, featuring a large family room, a dedicated area for a pool table or home office area, and a third full bathroom. The sunny, pie-shaped yard is beautifully landscaped for low maintenance and includes a large deck with privacy screening. Ideally located across from a park, pathway, and just minutes from amenities, this home is a must-see! Call your favourite REALTOR today to book a private viewing. PS: The house does not contain any Poly-B plumbing (id:51989)
RE/MAX Real Estate (Mountain View)
3104 Main Street
Airdrie, Alberta
A remarkable new retail plaza is coming soon to Main Street in Airdrie, Alberta, offering an unparalleled opportunity to own in a prime location. Set to be completed by summer of 2026, this retail hub is located on Airdrie’s busiest corridor, ensuring prime visibility and high foot traffic. This retail destination is suitable for an array of businesses, including barber shops, salons, nail and spa services, food franchises, cannabis, and more. As Airdrie continues to grow, the plaza’s location on Main Street makes it the perfect spot to capitalize on the area’s thriving commercial activity and expanding residential communities. Don’t miss your chance to be part of Airdrie’s most anticipated retail development! (id:51989)
Century 21 Bravo Realty
215, 32 Westwinds Crescent Ne
Calgary, Alberta
This is a great opportunity to operate your own auto service business.Absolutely own and run a business without paying monthly rent as well as getting rid of possible hassles on renewing lease agreement with Landlord. This is well established business . Workshop is pretty good equipped for full service with 3 hoists, computerized alignment equipment, tire changer, huge air compressor etc... along with spacious mezzanine, only personal tools needed. Close to all amenities, McKnight LRT, Superstore, and prairie wind park. You could find out much more while visiting.Please contact your agent for scheduled showings. Thank you. (id:51989)
RE/MAX House Of Real Estate
3104 Main Street
Airdrie, Alberta
A remarkable new retail plaza is coming soon to Main Street in Airdrie, Alberta, offering an unparalleled opportunity to own in a prime location. Set to be completed by summer of 2026, this retail hub is located on Airdrie’s busiest corridor, ensuring prime visibility and high foot traffic. This retail destination is suitable for an array of businesses, including physio/massage, optical, vetinary clinic, liquor store, and more. As Airdrie continues to grow, the plaza’s location on Main Street makes it the perfect spot to capitalize on the area’s thriving commercial activity and expanding residential communities. Don’t miss your chance to be part of Airdrie’s most anticipated retail development! (id:51989)
Century 21 Bravo Realty
#212 1624 48 St Nw
Edmonton, Alberta
Welcome to Millwoods Terrace in Pollard Meadows! This bright & spacious 1-bedroom, 1-bathroom condo offers a large balcony and an open-concept living space, in a well-maintained adult-only (+18) building. Located on the second floor, this unit features a comfortable living room, kitchen, 4-piece bathroom, and extra storage space. Enjoy easy access to amenities including Mill Woods Town Centre, Grey Nuns Hospital, and South Edmonton Common. Stay active with nearby Pollard Meadows Park, Ridgewood Park, and Mill Woods Recreation Centre. With transit, schools, grocery stores, and restaurants just minutes away, this is a perfect opportunity for first-time buyers, investors, or those looking to downsize! (id:51989)
Maxwell Progressive
A, 4120 1a Street Sw
Calgary, Alberta
The Penthouse at Parkhill Flats. Step into the pinnacle of modern grandeur, where thoughtful details, premium construction, and cutting-edge design in the form of ‘Stacked Bungalows’ await. This single-level penthouse spans over 3,000 sq. ft., offering an expansive open-concept design that blends grand proportions with a warm, intimate ambiance. Designer millwork, natural stone, and wide-plank white oak hardwood floors exude timeless appeal and refined elegance.Drive through secure gated access to your private, heated 4-car garage, with ceiling heights that will accommodate a lift. Your private elevator takes you directly to the penthouse, opening into a spacious, welcoming foyer. Soaring 16 foot ceilings and transom windows flood the great room with natural light. Beyond, a 30 x16 foot, partially covered patio offers alfresco dining with a built-in kitchen, perfect for hosting summer gatherings.The high-performance Wolf & Sub-Zero kitchen, paired with bespoke hand-crafted cabinetry, will inspire any culinary enthusiast. Whether entertaining in the formal dining room bathed in soft evening light with views of Stanley Park or enjoying a cozy evening by the fire, this residence is designed for effortless luxury living.The primary retreat offers an indoor-outdoor connection to the patio, ideal for morning coffee with panoramic park views. A spa-inspired ensuite, wrapped in glossy porcelain tiles, features an extensive vanity and an impressively sized walk-in closet. A second bedroom with ensuite and walk-in closet, along with a den and laundry room, complete the single-level layout.This home boasts unparalleled ‘lock-and-leave’ convenience with abundant in-unit storage and an additional private storage room on the garage level, perfect for a home gym, golf simulator, or theatre, catering to every facet of privacy and convenience. ICF full-height exterior walls, triple-pane windows, a sprinkler system, and carefully engineered floor between the units to eliminat e noise transfer, and many more exemplary commercial construction details are embodied in this build. The Glencoe Club, Calgary Golf & Country Club, Britannia Shopping Plaza, all the amenities of Mission and access to downtown are all a short 10 minute drive.An architectural triumph, this top-level suite redefines luxury living, offering a rare blend of lock and leave convenience paired with privacy, sophistication, and modern innovation that truly needs to be experienced to be fully appreciated. (id:51989)
Sotheby's International Realty Canada
