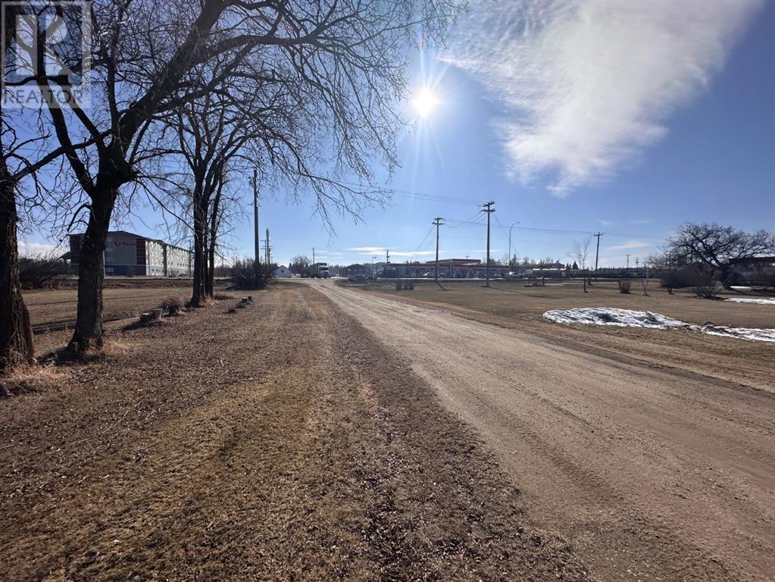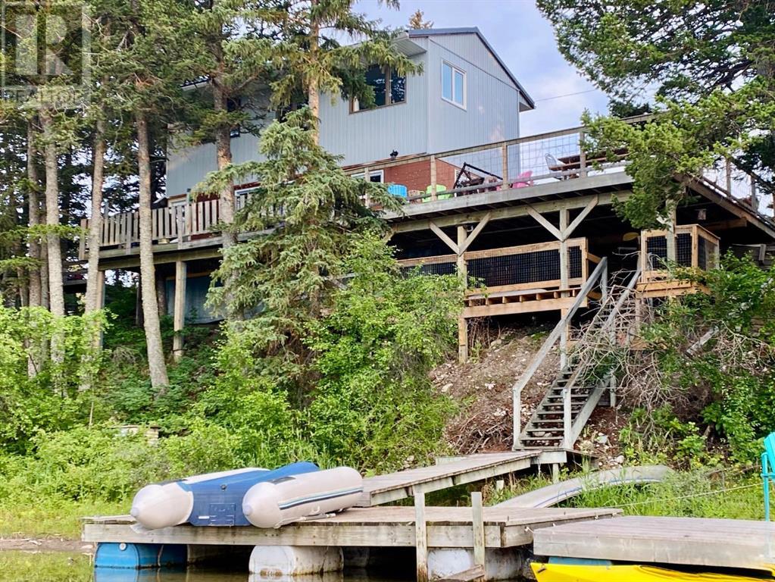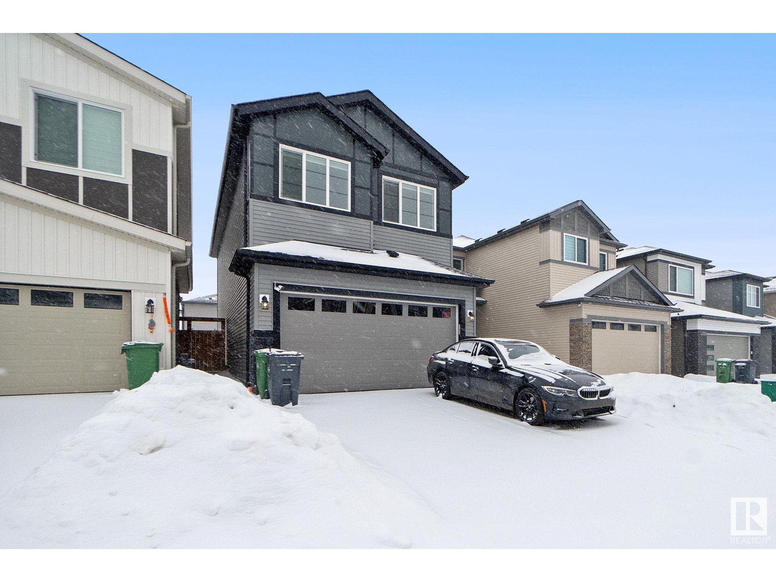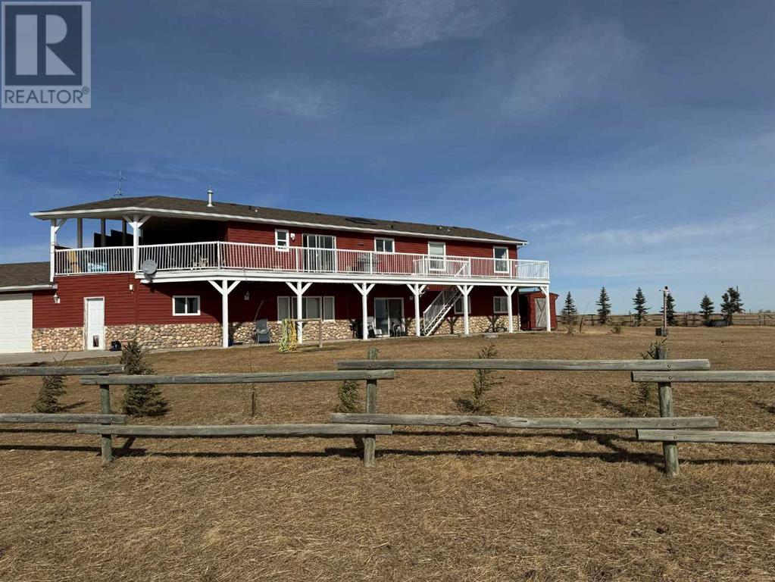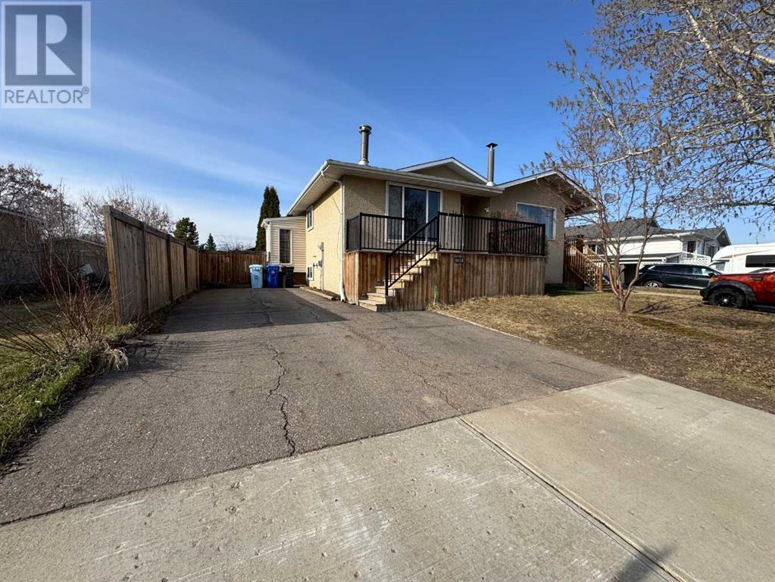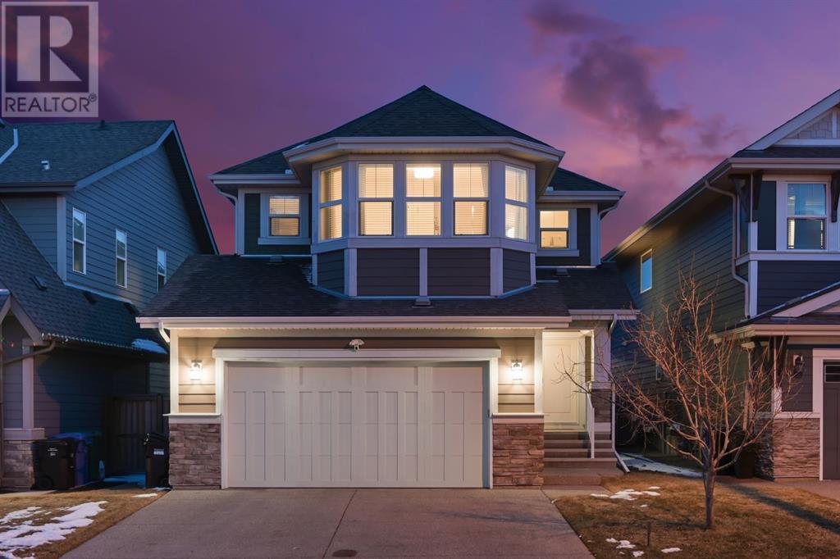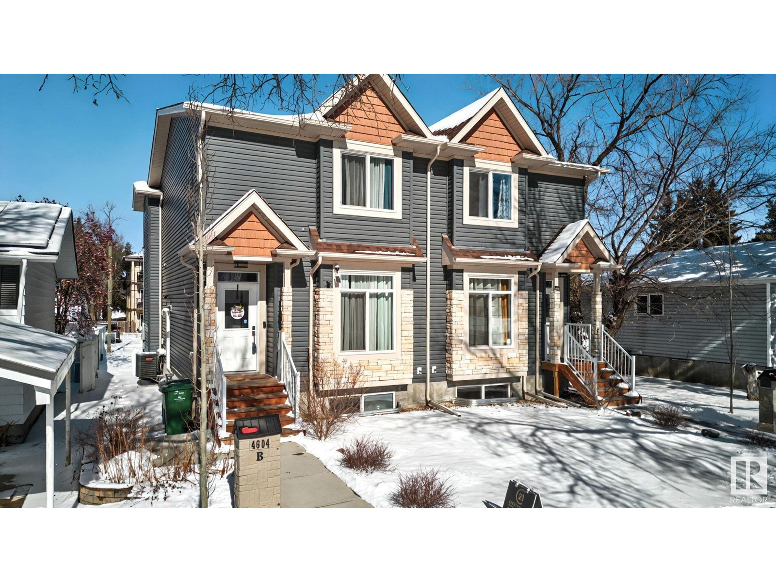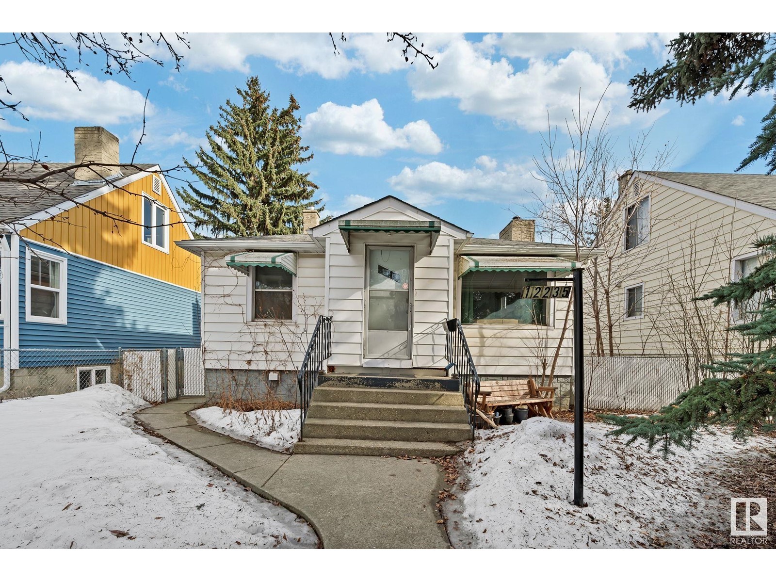looking for your dream home?
Below you will find most recently updated MLS® Listing of properties.
6 Garneau Gate
Carstairs, Alberta
Fabulous, Beautiful LOCATION backing & siding onto GREEN SPACE, PONDS with fountains, and walking paths, this custom built 2,269 sq ft WALK-OUT Bungalow sits on a LARGE PIE SHAPED LOT of 6,383 sq ft., surrounded by natures best greenery, water and open spaces. The home has had some recent renovations done by the current owner and has been well taken cared of over the years. The main level features high end upgrades - open design, 9' ceilings, vaulted ceilings in Living room , stone-walled featured Fireplace, iron railings, vinyl wood floors, large View windows from which flows an abundance of natural light, plus knock down ceilings throughout. Patio door from dining onto large dura deck where you can enjoy the sunshine and 180 degree views, not only from your deck but also form the WALK-OUT basement patio, bedrooms, upper level presenting an oasis of tranquility, comfort and enjoyment. The upgraded, inviting kitchen has granite counters, beautiful espresso stained cabinets and stainless steel appliances. The primary bedroom is very large and features a WALK-IN CLOSET, 5 PIECE SPA-LIKE ENSUITE with JETTED TUB, SEPERATE SHOWER and large windows, also on main level is an elegant 2-piece powder room and spacious Mud room with MAIN FLOOR LAUNDRY and built in cabinets. The oversized double garage is insulated & drywalled with 220 wiring and water tap. The lower WALK-OUT level features lovely, soft Berber carpets, 1,067 sq ft with two bedrooms, recreation room and other space which can be used as another Leisure area or office. The furnace has been well kept, newer hot water tank 2022, and new central air-condition installed in 2024. From the walk out basement step onto the patio and beautifully landscaped yard which offers gorgeous trees, shrubs, perennials, berries, garden beds and more! Upper deck with glass railings and has been repaired in 2023 with NEW dura deck waterproof covering, and comes with an Awning, the lower patio comes with Coolaroo sunsha des. Fenced and gated access to green space, the homes also comes with a cottage style shed. Water conservation with 3 rain barrels is already being used and will stay. Fabulous CUL DE SAC LOCATION with green space, ponds & walking paths to enjoy the serenity of nature at your fingertips, yet it's minutes to the town of Carstairs where you can enjoy shopping, eateries, nearby schools and events for the whole family. For those who love the tranquility of nature this home is for you. Don't miss! (id:51989)
RE/MAX Real Estate (Central)
1201, 111 Wolf Creek Drive Se
Calgary, Alberta
Discover your dream home in this 2-Bedroom, 1-Bathroom with 1 Titled Underground Parking Stall, perfectly situated in the vibrant and growing community of Wolf Willow. Enjoy the convenience of nearby playgrounds, scenic pathways, golf, and shopping—all within a dynamic and welcoming neighborhood. This beautiful home offers an exceptional living experience with an open-concept floor plan and an oversized west-facing balcony that floods the space with natural light —perfect for outdoor entertaining and relaxation. Inside, you'll find the highest quality fit and finish, including vinyl plank flooring throughout the living areas and high ceilings that enhance the spacious feel. The kitchen is a chef's delight, boasting full-height cabinetry with soft-close doors and drawers, a sleek stainless steel appliance package, and a pantry. The eat-up bar, adorned with elegant quartz countertops, creates the perfect spot for casual dining and entertaining. The primary bedroom is a true retreat, featuring a spacious walk-in closet. One additional bedroom and a well-appointed 4-piece main bathroom complete this thoughtfully designed layout, ensuring comfort for all. Beyond your door, indulge in a range of amenities designed to enhance your lifestyle. Pamper your furry friends at the pet spa, stay active in the well-equipped gym, and enjoy gatherings in the owners' lounge. Plus, convenient bike storage makes it easy to explore the beautiful surroundings. This bright and airy home is move-in ready, offering you the chance to embrace the TRUMAN lifestyle and live better than ever! (id:51989)
RE/MAX Real Estate (Central)
4902 50 Ave
Grassland, Alberta
This unique 70.58-acre property is ideally situated in the center of Grassland, offering great potential for business or investment. It features a 1,725 sq. ft. manufactured double-wide home, built in 1977, with no basement—perfect for single-level living or office space. All buildings on-site are included, and the land is primarily farmland with an active well. Whether you're seeking a business venture, farming opportunity, or long-term investment, this versatile property has many possibilities! (id:51989)
RE/MAX La Biche Realty
47, 33009 Range Road 55
Rural Mountain View County, Alberta
#47 WILLOW HILL ESTATES presents an OPPORTUNITY to secure the idyllic ACREAGE you have always envisioned! Spanning over HALF an ACRE, this property is graced with mature trees that offer abundant SHADE and privacy, creating a tranquil retreat from the everyday hustle. The raised GARDENS beckon to your inner gardener, promising a VIBRANT array of blooms and HOMEGROWN produce. Picture balmy evenings enjoyed around your PRIVATE fire pit, a cozy haven ideal for GATHERING with friends and family under a starlit sky. The property BOARDERS an UNDEVELOPED utility reserve, enhancing your sense of space and room with FEWER neighbours nearby. At the HEART of this property lies a well-maintained 1992 modular home, featuring a remarkable 40x14 ADDITION that blends seamlessly with the original structure, providing extra space and comfort. This GREAT ROOM addition serves as a multifunctional area. Inviting family gatherings around the WOOD-BURNING stove, which radiates warmth and cheer, creating an irresistible ambiance. Currently utilized as a dining room, this versatile space, can easily TRANSFORM into a cozy family room or even accommodate a pool table, ensuring it meets the EVOLVING needs of your household. The home offers ample storage solutions and the potential to expand with additional bedrooms, featuring two extra rooms conveniently situated down a short hall. This unique floor plan is ideally suited for living with the expansive great room functioning as the CORE of the home, encouraging lively socializing. Two doorways provide a thoughtful SEPARATION from the main living areas. In the main section, the PRIVATE primary bedroom is a serene retreat, nestled at one end of the home, COMPLETE with an oversized ensuite that spans the entire width. This well-designed ensuite is EQUIPPED with a stand-up corner shower, a built-in makeup vanity that adds a touch of elegance, and a spacious tub and sink & vanity. At the opposite end of the home, two additional bedrooms are accompa nied by the main bathroom, enhancing privacy for family members or guests. There is a SECOND sun-filled living room that has unique floor-to-ceiling windows. These allow an abundance of NATURAL LIGHT and views to the west. They overlook the covered 24x14 DECK, a perfect spot for relaxation, where you can sip your morning coffee or unwind in the evenings. Centrally positioned, the kitchen serves as the HUB of this versatile home, bursting with natural light pouring in through well-placed windows and a skylight. The abundance of oak CABINETS adds a warm touch, while the efficient U-shaped layout ensures that appliances are just a step or two away for your CONVIENCE. A charming built-in corner cabinet could easily be transformed into the perfect coffee station, making every morning quick and easy. This affordable acreage offers you the chance to ESCAPE the city's hustle and bustle, providing ample space for family, extended family and pets alike. Embrace the acreage lifestyle !! (id:51989)
Century 21 Westcountry Realty Ltd.
Unknown Address
,
Owning this Franchised fitness business can be a rewarding venture, combining passion for health with the potential for strong financial returns. The business model is designed to be simple and high-margin, with low startup costs and recurring revenue streams (id:51989)
Century 21 Signature Realty
602 & 603, 405 4 Street
Rural Cypress County, Alberta
Spoil Yourself with This Incredible Investment OpportunityLuxury Meets Convenience: Own a vacation home in Elkwater Lake Lodge, complete with hotel amenities like a swimming pool, housekeeping, and a restaurant, all set in the stunning Cypress Hills Provincial Park.Flexible Usage: Enjoy 120 nights/year per unit for your family, friends, or clients. Opt for self-catered privacy or indulge in full-service relaxation—your choice!All-Season Fun: From fishing, hiking, and adventure trails in summer to Nordic and downhill skiing at Hidden Valley Ski Resort in winter, this property is perfect year-round.Dual-Unit Design: Main Floor: Open-concept living/dining/kitchen, cozy fireplace, master retreat with ensuite, and fully furnished.Walk-Out Suite: Kitchenette, full bath, king bed, and sofa bed.Effortless Ownership: Forget the hassle of maintaining a second home. Enjoy the perks of ownership with everything managed for you.Book a viewing or weekend stay today and discover how this property can spoil you while doubling as a corporate asset, Contact for a breakdown of the financial information! (id:51989)
Cir Realty
20 Lee Lake Road
M.d. Of, Alberta
Escape to this serene 4-bedroom, 1-bathroom lakeside retreat, perfectly positioned on the shores of picturesque Lee Lake. Offering breathtaking panoramic views of the water and surrounding mountains, this property provides the ultimate blend of nature and comfort. Whether you're enjoying a peaceful morning by the water, cozying up in the spacious living areas, or entertaining guests on the deck, the lakefront setting will captivate you.Located just minutes from the charming amenities of Crowsnest Pass and Pincher Creek, and within close proximity to the world-class slopes of Castle Mountain Resort, this home offers year-round recreational opportunities. From hiking and skiing to fishing and boating, adventure is right at your doorstep, and your imagination is your only limit.This property is a rare find for those seeking a perfect combination of tranquility, outdoor recreation, and convenience. Call your favourite REALTOR® and book a private viewing today! (id:51989)
Real Estate Centre - Blairmore
520 Bluff Lane
Leduc, Alberta
Welcome to this beautiful 2 storey home that offers both style and functionality. As you step through the front door, you'll immediately be greeted by a spacious entryway leading into an open-concept living space. The stylish kitchen, complete with a generous pantry, seamlessly flows into the cozy living room featuring an electric fireplace. A convenient 2-piece bathroom is also located on the main floor. With four bedrooms and a bonus room, this home is perfect for a growing family. The large primary bedroom boasts a luxurious 5-piece ensuite, a walk-in closet, offering a true retreat. This house has been very well taken care of, ensuring comfort and convenience for all. The attached garage provides ample parking space, The basement has a side entrance, which offers great potential for future development, allowing you to personalize the space to suit your needs or to generate an extra income . (id:51989)
Royal LePage Arteam Realty
3103, 302 Skyview Ranch Drive Ne
Calgary, Alberta
This spacious and well-appointed 2-bedroom, 2-bathroom corner unit offers a bright, open-concept layout, perfect for comfortable living. With a large walk-out concrete private patio featuring a BBQ gas line, it's ideal for outdoor relaxation and entertaining. Enjoy an abundance of natural light from sliding glass patio doors and large bedroom windows.The home boasts high-quality finishes including cork flooring in the entrance, kitchen, and living areas, and carpeted bedrooms for added comfort. Both bathrooms feature elegant tile flooring, and the primary bedroom includes a walk-through double mirrored closet leading to a private ensuite. The second bedroom offers a generously sized mirrored closet for ample storage.Additional features include in-unit laundry with a stacked white front-load washer and dryer, and a built-in desk for a functional workspace. The kitchen is equipped with stone countertops, stainless steel appliances (refrigerator with ice and water dispenser, oven-range with cooktop, and built-in over-range microwave hood fan), complemented by light-colored cabinetry.For added convenience, the building is equipped with an elevator and offers secure heated underground parking. The private titled parking stall includes additional secured storage, providing both safety and convenience.This unit is one of the largest in the complex and is ideally located in close proximity to schools, parks, shopping centers, medical offices, grocery stores, playgrounds, and transit options. It also offers easy access to downtown Calgary and major roadways, with the Calgary Airport just a 7-minute drive away.Don't miss out on this exceptional opportunity! Book your showing today!!! (id:51989)
Cir Realty
126 Anderson Grove Sw
Calgary, Alberta
It shines !! Professionally painted and cleaned throughout. Impressive 12 ft. ceiling in kitchen/dining /living area. Sundeck off living area. Stainless Steel Appliances. Gas fireplace in Family room. Updated Two 4 piece bathrooms with tub & one 2 piece powder room. End unit. Great location very close to community shopping center, Co-op Shopping Center, Cedarbrae elementary school, St. Cyril elementary school, playground, Glenmore Park & Heritage Park. Easy access onto Anderson Road / Stoney Trail. Lots of natural light and sunny SW exposure. Very nice floor plan with kitchen/dining/living area on main level. Family room with fireplace on upper level. Three bedrooms on upper level. View of the mountains from upper levels. (id:51989)
Maxwell Canyon Creek
274161 Range Road 13
Rural Rocky View County, Alberta
55 acres on the edge of Airdrie , Great for investors ,with incredible views! Great family operation, with raised 6 bedroom bungalow with walk-out and oversize double attached garage. 40x60 shop/barn with power. (exclude all steel shelving units). Property is well setup for horses and raising kids and dogs. Large fenced turn out for dogs. The home is upgraded and has a Main floor kitchen as well. there is a makeup air unit under front deck for heat and A/C! Come have a look! (id:51989)
Royal LePage Metro
164 Wolverine Drive
Fort Mcmurray, Alberta
Way Bigger Than It Looks – And Packed with Surprises!From the street, you’d never guess just how much space this 1,124 sq. ft. duplex has to offer. Step inside and prepare to be amazed! This 4-bedroom, 3-bathroom home in Thickwood has all the charm, warmth, and updates you’ve been hoping for—without the hefty price tag. Whether you’re just starting out or looking for room to grow, this home has everything you need to make life easier, more comfortable, and more enjoyable. A Kitchen That Works as Hard as You DoIf the kitchen is the heart of the home, this one’s got heart to spare! The gas stove is a dream for home chefs, while the stainless steel farmhouse sink adds style and function. And storage? You’ve got plenty, thanks to the custom hickory pantry with pull-out drawers—because no one likes digging around in dark corners for that missing spice jar. Cozy Up or Spread Out – Your Choice!The living room is bright, welcoming, and perfect for relaxing by the wood-burning fireplace on chilly Fort McMurray nights. Need more space? Head downstairs to the huge rec room—whether it’s a home theatre, a playroom, or your new workout zone, this space is ready to fit your lifestyle. A Primary Suite That Actually Fits Your StuffTired of squeezing your wardrobe into tiny closets? Not here! The large primary bedroom comes with FOUR Ikea closet cabinets—because storage should never be an issue. And when it’s time to unwind, the updated 3-piece ensuite makes getting ready a breeze. Updated Where It CountsNo one wants to spend their weekends tackling major repairs, and with this home, you won’t have to. The big-ticket items have already been taken care of: Extra insulation (2011) – better energy efficiency New fence & decks (2016)– private and perfect for summer BBQs Roof (2021)– no worries for years to come Furnace motor (2022) – reliable and efficient Gas stove (2024) – top-notch for cooking Outdoor Space That’s All Yours The fully fenced backyard i s private, quiet, and perfect for pets or kids to play safely. There’s even a shed or extra storage—because let’s be honest, you can never have too much. Close to Everything You NeedLiving in Thickwood means you’re minutes from great schools, parks, shopping, and transit—so whether you’re commuting, grabbing groceries, or sending the kids to class, everything is within easy reach. First-time homebuyer? Growing family? Just need more space? This home checks all the boxes without breaking the budget. Check out the detailed floor plans where you can see every sink and shower in the home, 360 tour and video (id:51989)
RE/MAX Connect
627 11 Avenue
Carstairs, Alberta
WHERE HOME MEETS HOBBY: Space, Security and Style for your Cars, Tools and Passion.This unique Carstairs property is where car enthusiasts and families alike find their perfect fit. With one of the HIGHEST WEST-FACING BALCONIES in town, it’s an ideal spot to enjoy scenic sunsets with loved ones. The 8 GARAGE BAYS offer ample room for vehicles, storage, and projects, creating a dream space for AUTOMOTIVE LOVERS to work and unwind. Families will appreciate the spacious design, while car fans enjoy PAVEMENT access right to the Rocky Motor Sport track. This home is truly one of a kind, blending comfort and lifestyle with EVERYTHING YOUR FAMILY NEEDS to make it home.From the moment you arrive at this charming home, you’ll be captivated by its thoughtful exterior features. HEATED SIDEWALKS lead you to this CHARACTER-RICH property on a spacious 1/3-ACRE LOT, boasting mature trees, BACKLANE ACCESS, irrigation system, and ample parking options—including TWO RV SPACES and 8 GARAGE BAYS amongst the TWO SHOPS . Families will love the whimsical TREEHOUSE complete with a water faucet, and the EXPANSIVE DECK SPACES that provide a private oasis for outdoor relaxation. The WORKSHOP is built to impress, with FOUR LARGE OVERHEAD DOORS ( with height for HOISTS) , IN-FLOOR heating AND unit heater, as well as 200-AMP ELECTRICAL service throughout the entire property. Designed for versatility, this space is primed for any project, from a workshop to potential for a business—or simply as the ultimate garage space. Stepping inside this beautifully UPGRADED HERITAGE HOME you will be greeted by a bright main floor. The spacious kitchen features AMPLE CABINETRY, an easy-access BAR, and flows effortlessly into the LARGE DINING ROOM—ideal for gatherings and everyday meals. The WHEELCHAIR ACCESSIBLE main floor features a generously sized bedroom with a 4-piece ensuite, complete with a JET TUB and WALK-THRU CLOSET providing comfort and convenience. Up the stairs, discover a HUGE versatile BON US ROOM above the expansive 28×46 garage with an ATTACHED CARRIAGE HOUSE, offering SIX ADDITIONAL ROOMS suited for bedrooms, offices, or hobby spaces, along with TWO EXTRA BATHROOMS. The upper family room showcases a large KITCHENETTE, expansive windows framing BREATHTAKING VIEWS, and access to a WEST-FACING BALCONY perfect for watching the sun set behind the mountains. This home is thoughtfully DESIGNED FOR A LIFESTYLE THAT EMBRACES GROWTH AND CHANGE, offering the perfect blend of space and versatility to meet your evolving needs. From ample living areas to flexible spaces, it checks all the boxes for a lifestyle that adapts with you ! CONTACT US TODAY TO SCHEDULE YOUR OWN PRIVATE SHOWING (id:51989)
Quest Realty
#1603 10180 103 St Nw
Edmonton, Alberta
Looking for a turn key lifestyle or investment opportunity? Encore Tower is a sleek and modern designed building located just steps from the ICE District, Rogers Arena, and 104 Street amenities. This incredible 2 bedroom, 2 bathroom unit offers one of a kind, unobstructed views of the Downtown skyline. Featuring luxury Vinyl Plank flooring, a modern kitchen design with stainless steel appliances, quartz counters and eat-in bar, spacious living area with 9' ceilings, and floor to ceiling windows. The primary bedroom offers its own private 3pce ensuite and walk-in closet. In-suite laundry and convenient garbage chute on every floor. Living in this spectacular tower comes with one titled underground parking stall. The building comes with some amazing perks, including concierge service, 24hr security, access to the 4th floor rooftop hot tub, outdoor sun lounge with private cabanas, exclusive fitness centre, and social room. (id:51989)
Royal LePage Noralta Real Estate
Any Street
Calgary, Alberta
LOW RENT COST- Grocery & CONVENIENCE STORE business! Gross sales approx. $700K/2023 and 2024, including Lottery, Tobacco, Grocery, Smoke Accessories & more. Currently, a full-time employee work from 10 Am to 9 Pm, and the owner manages administrative duties and purchasing. This highly profitable store is located in the heart of a NW Calgary Community and is well-known and liked by the community for its service over many many years. 1000 SQ FT size store with LOW RENT features full equipment, All equipment are in immaculate condition and are all owned. Tons of potential to increase profit by new owner. Turnkey opportunity--don't need to change anything at all. No experience necessary. Seller will train to ensure smooth transition. All viewings by appointment only. PLEASE DO NOT APPROACH STAFF. The most promising aspect lies in the growth potential of this unit, presenting opportunities for expansion and increased revenue through aggressive marketing strategies. Introducing ready-to-eat food items, coffee, and other offerings tailored for local residents and school kids could further enhance profitability. This initiative calls for the energy and enthusiasm of young entrepreneurs ready to take the lead. listed price is only for business .Inventory is extra. (id:51989)
First Place Realty
136 Ahlstrom Close
Red Deer, Alberta
RENOVATED BI-LEVEL IN ANDERS PARK EAST ~ FULLY DEVELOPED WALKOUT BASEMENT ~ HEATED DOUBLE GARAGE ~ LOADED WITH UPGRADES ~ A bright and spacious foyer welcomes you to this meticulously renovated home featuring modern, stylish finishes throughout. The open-concept layout is complemented by soaring vaulted ceilings, large windows offering tons of natural light, and durable vinyl plank flooring. The living room is beautifully anchored by a warm and inviting fireplace and opens to the stunning kitchen. Completely renovated with attention to detail, this kitchen features an abundance of new cabinets, a full tile backsplash, tons of quartz countertops, including a huge island with a waterfall edge, eating bar, cabinets on both sides, and an apron-front sink, plus a coffee bar area with a wine fridge, walk-in corner pantry, and upgraded stainless steel appliances. Effortlessly accommodate large gatherings in the spacious dining room that features garden door access to the covered deck with a gas line for your BBQ or patio heater. The primary bedroom oasis can easily accommodate a king-size bed plus multiple pieces of furniture, has a fireplace feature wall, a large walk-in closet with built-in organizers, and a spa-like ensuite featuring a standalone soaker tub, separate shower, and dual sinks. The second bedroom is located next to the 4-piece main bathroom. Just off the foyer is a conveniently located home office with large south-facing windows that overlook the front yard and allow for tons of natural light. The fully developed walkout basement has high ceilings, vinyl plank flooring, large above-grade windows throughout, and a separate entrance. The expansive family room offers plenty of space for any need, seamlessly flowing into a games space and wet bar area complete with a sink, fridge, dishwasher, and seating. The walkout basement offers separate access to the lower covered patio and backyard. Two large basement bedrooms, both can easily accommodate king-size beds; one bedroom has a walk-in closet and a cheater door to a 4-piece bathroom. The heated 25' x 24' garage is insulated, finished with drywall, has two overhead doors, a hot & cold water faucet, and a floor drain. The large pie-shaped backyard is landscaped with mature trees/shrubs, has a large garden plot, irrigation, a shed with power, poured concrete walkways, and is fully fenced with back alley access. Excellent location in one of Red Deer's most sought-after neighbourhoods, located in a cul-de-sac and walking distance to multiple parks, playgrounds, walking trails, sports courts, Collicut Centre, and multiple shopping plazas with all amenities. This home is move-in ready and waiting for its next owners to enjoy! (id:51989)
Lime Green Realty Inc.
156 Auburn Shores Way Se
Calgary, Alberta
Welcome to your dream home, just one block from the main beach! This stunning, spacious home is designed for luxurious living and seamless entertaining, boasting one of the best floor plans you’ll ever come across. Nestled in Auburn Bay, one of Calgary’s most sought-after lake communities, this residence combines modern elegance with functional design, offering a lifestyle that is second to none. As you step inside, you’ll be immediately impressed by the open-concept main floor, meticulously designed to cater to both comfort and style. The heart of the home is the MASSIVE kitchen, a chef’s dream featuring not one, but TWO oversized islands—perfect for meal prep, casual dining, or gathering with family and friends. The kitchen is adorned with brass hardware and sleek cabinetry that extends all the way to the knockdown ceiling, providing ample storage and a stunning aesthetic. High-end appliances set the stage for gourmet cooking, while the custom bar with beverage fridge adds a sophisticated touch, making it an entertainer’s paradise. Beyond the kitchen, the main floor offers spacious living and dining areas filled with natural light, creating a warm and inviting atmosphere. Whether you’re hosting large gatherings or enjoying a cozy night in, this home provides the ideal space for every occasion. Upstairs, you’ll find an impressive layout with large bedrooms designed for comfort and privacy. The central bonus room serves as the perfect retreat for family movie nights, a playroom, or even a home office. Each bedroom offers generous space, ensuring that everyone in the household has their own personal sanctuary. The double attached garage is wired for an EV charger. But the luxury doesn’t stop there! This home backs onto a green space and walking paths, providing direct access to outdoor recreation. Whether you’re enjoying morning coffee on the back deck, hosting summer BBQs or enjoying the hot tub, you’ll love the tranquility of this picturesque setting. Living in thi s community means you’re just minutes from the vibrant lakefront amenities and you’ll have exclusive access to beaches, swimming, paddle boarding, fishing, skating in the winter, and endless walking and biking trails. This is truly lake life at its finest, where every day feels like a vacation. Don’t miss your chance to own this exceptional home in one of Calgary’s premier neighborhoods. With its unbeatable location, thoughtfully designed floor plan, and high-end finishes, this is a rare opportunity you won’t want to pass up. Schedule your private viewing today and start making memories in this extraordinary home! Don’t miss this RARE opportunity to own in this prestigious lake community! Experience the perfect blend of luxury, location, and lifestyle. Schedule your private viewing today! (id:51989)
The Agency Calgary
172 Oakchurch Place Sw
Calgary, Alberta
For more information, please click on Brochure button. Location, Location, Location! This stunning Oakridge home sits at the end of a quiet cul-de-sac, backing west onto a beautiful greenspace and playground, a perfect setting for families. With friendly neighbors and a welcoming community, this home offers a true private sanctuary. Nestled in the peaceful community of Oakridge, this exceptional property offers the perfect blend of comfort and convenience. With five spacious bedrooms, three on the upper floor, one on the main floor, and one in the basement, providing plenty of space for the whole family. The expansive backyard opens to lush green space, offering a serene view and direct access to an elementary school and community center, perfect for families with children. Convenience is key with easy access to the newly constructed ring road, making commutes to all parts of the city a breeze. This home has been completely taken down to the studs and fully renovated, rebuilt with everything brand new and up to current building codes. Enjoy the peace of mind that comes with an extensive transformation where every major system has been replaced including electrical, plumbing, insulation, windows, and exterior finishes. Now you have the opportunity to add your personal touch and make this your forever home. Don’t miss this rare opportunity to own your forever home in a coveted location that will always hold its value. Location Location Location! (id:51989)
Easy List Realty
3623, 60 Skyview Ranch Road Ne
Calgary, Alberta
Welcome to Skyview North by TRUMAN! This exceptional Top-Floor unit offers a bright and spacious 3-Bedroom, 2-Bathroom home, with 1-Titled Underground Parking Stall, located in the established community of Skyview Ranch. Enjoy refined finishes throughout, including Luxury Vinyl Plank flooring and a designer Lighting package. The Kitchen features Stainless Steel Appliances, Full Height Cabinetry with Soft-Close Doors, and elegant Quartz Countertops, making it a perfect space for culinary creativity. The Primary Bedroom boasts a walk-through closet that leads to a private 3-piece Ensuite Bathroom. The Secondary Bedroom offers a spacious layout with a walk-through closet leading to a shared Jack and Jill Bathroom, providing convenience and privacy. The third bedroom is perfect for guests, a home office, or family. Additional conveniences include in-suite Washer and Dryer, stylish Window Coverings, and a Balcony off the Living Room, ideal for relaxation and outdoor enjoyment. Skyview North is ideally located just steps away from amenities such as shopping at Sky Point Landing, Green Spaces, and extensive Playgrounds. With easy access to both Stoney and Deerfoot Trail, commuting is a breeze. *Photo Gallery of Similar Unit (id:51989)
RE/MAX Real Estate (Central)
244027 Horizon View Road
Rural Rocky View County, Alberta
INVESTOR & BUILDER ALERT! Rare Development Opportunity in Springbank, Alberta. Unlock the potential of this exceptional 20-acre property located in the heart of Springbank, one of Alberta's most desirable rural communities. This subdivision-ready acreage offers a rare opportunity to create a prestigious residential enclave, fully approved by Rocky View County for nine Country Residential lots.Featuring scenic countryside with breathtaking views of the Rocky Mountains, this property provides a stunning natural setting for future development. Ideally situated just minutes from Calgary, it is only four minutes to the city limits and twenty minutes to downtown, making it the perfect blend of peaceful country living with urban convenience. The property is also located approximately three kilometers from Stoney Trail (Ring Road), offering quick and easy access to all parts of the city and surrounding areas.In addition to its prime location, this property is close to some of Alberta’s top-rated public and private schools, as well as shopping, dining, golf courses, and recreational amenities. Whether you are an investor, builder, or developer, this is a unique opportunity to capitalize on the growing demand for luxury country residential living near Calgary. With its stunning landscape and strategic position, this acreage is ideal for creating an exclusive residential community or a remarkable private estate.Don't miss the chance to make this extraordinary opportunity yours. (id:51989)
RE/MAX Real Estate (Central)
4604b 55 Av
Wetaskiwin, Alberta
Discover this modern 1551 sqft duplex featuring 3 spacious bedrooms and 2.5 stylish bathrooms. You'll love the 9-foot ceilings and the elegant maple hardwood flooring on the main level. The kitchen boasts stainless steel appliances and beautiful quartz countertops with a large island perfect for cooking and entertaining. The primary bedroom offers a luxurious ensuite bath and two walk-in closets for ample storage.The basement, with a separate side entrance, is ready for your personal touch. Additional highlights include air conditioning, a 50-gallon hot water tank, and a generous back deck for outdoor enjoyment. This home has been lived in less than 2 years and is conveniently located near schools, parks, hospitals, and big city shopping options like CO-OP, Safeway, Walmart, Giant Tiger, No Frills, Canadian Tire, The brick. Enjoy recreational activities at nearby golf courses and disc golf parks, all just 30 minutes from the airport. (id:51989)
Century 21 Masters
1339 155 St Sw
Edmonton, Alberta
2 BEDROOM LEGAL BASEMENT SUITE. BACKING ON JAGARE RIDGE GOLF COURSE. 3003 Sq ft 2-Storey with all the custom finishes. Under construction. 9 feet ceilings on all the floors. 8 ft high doors on main floor. Triple pane windows with Low E argon. Open floor plan with open to above high ceilings. Custom finishes with feature walls and indent ceiling. Mian floor offer Living room and Family room. Bonus room and 4 bedroom on second floor. Spice kitchen with gas line. Maple handrails with glass. Custom shower with tiles on the walls and acrylic base. Free standing jacuzzi. LVP Flooring on the main floor. Tiles in bathrooms and carpet on the second floor. Custom cabinets with quartz counter tops. Custom kitchen cabinets with touch ceiling cabinets and soft close doors and drawers. Under cabinet lights. Gas cooktop in the spice kitchen. MDF shelves in all the closets. Double doors and Barn door. Standing shower in the main floor bath. 2 Bedroom legal basement suite with Living room and bathroom... (id:51989)
Century 21 Signature Realty
12235 104 St Nw
Edmonton, Alberta
This immaculately maintained home in the sought-after community of Westwood offers endless possibilities! Featuring 2 separate living spaces with a private entrance, this property is perfect for investors, families, or those looking to capitalize on future development potential. Inside, the upper level boasts a bright and inviting living area, a spacious kitchen, and 2 generously sized bedrooms with ample closet space. A full bathroom completes this level, providing both comfort and convenience. Downstairs, the lower level offers a large, open-concept living area, a fully equipped second kitchen, an additional spacious bedroom, and a second full bathroom—ideal for rental income, multi-generational living, or a private guest suite. With its well-kept condition and functional layout, this home is move-in ready. The large lot also presents a fantastic opportunity for investors looking to rezone for future development. Don’t miss this incredible opportunity! (id:51989)
Exp Realty
105 Railway Avenue E
Acadia Valley, Alberta
Welcome to this beautifully updated 1-level bungalow in the heart of Acadia Valley! Built in 2005 and offering 1,356 sq. ft. of thoughtfully designed living space, this 2-bedroom, 2-bathroom home is perfect for those seeking comfort, convenience, and modern upgrades.Step inside to find new vinyl plank flooring, freshly painted walls, and updated light fixtures, including newly installed pot lights. The open-concept kitchen boasts painted wood cabinets with updated hardware, new countertops, a new kitchen sink, an optional island, and a hood vent routed to the exterior. The stainless steel appliance package completes this stylish and functional space.Relax in the cozy living room featuring a natural gas fireplace with a stunning new stone surround. The bathrooms have been fully updated with new vanities and toilets, while central air ensures year-round comfort.Outside, the home offers an open yard with gravel RV parking and a west-side gravel lane. Additional features include an 8’ x 20’ C-Can, an exposed aggregate back pad, and a 50-amp plug for a trailer or hot tub.The oversized 22’ x 22’ single garage is heated, insulated, and features an epoxy floor and garage door opener. Plus, the front generator hookup provides power to essential home features, ensuring peace of mind.With new asphalt shingles, this home is truly move-in ready. Property has a proposed possession date of July 02, 2025. Possession date negotiable if within range. Don’t miss this incredible opportunity—schedule a showing today with your local Realtor! (id:51989)
Big Sky Real Estate Ltd.


