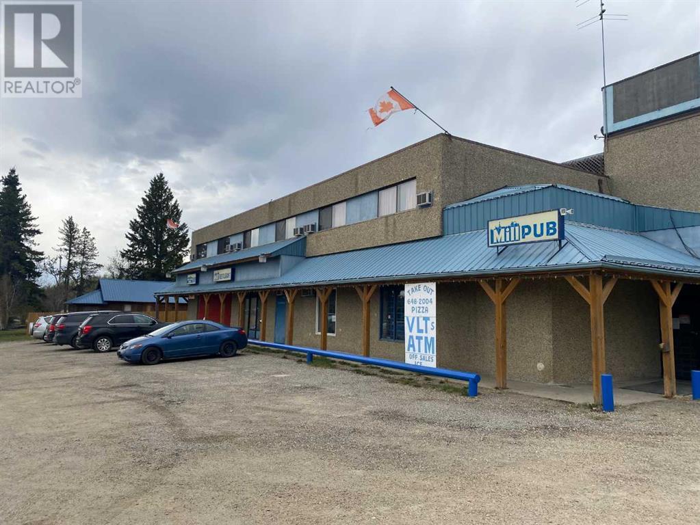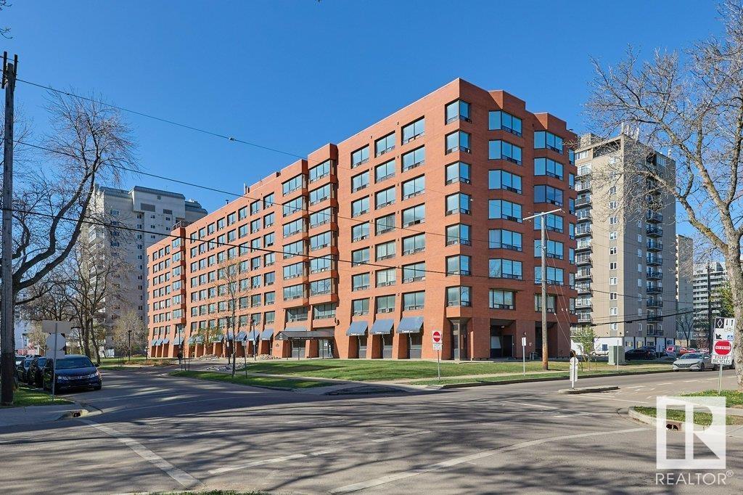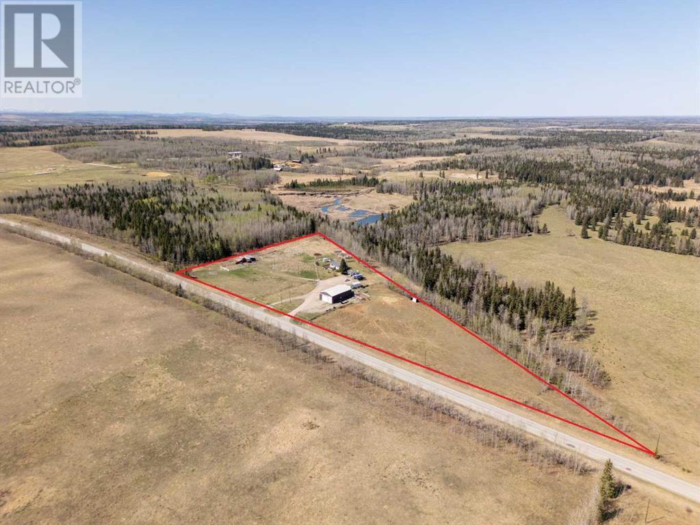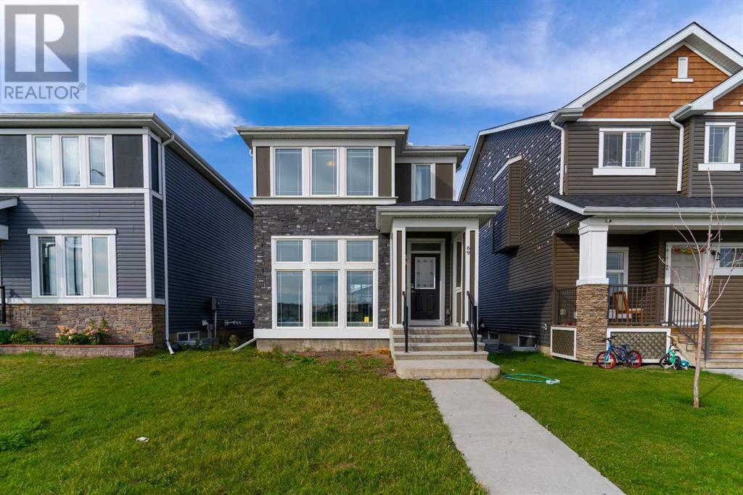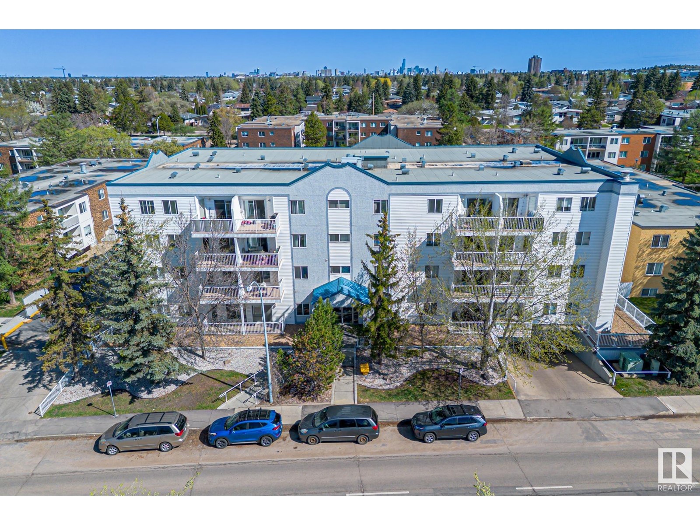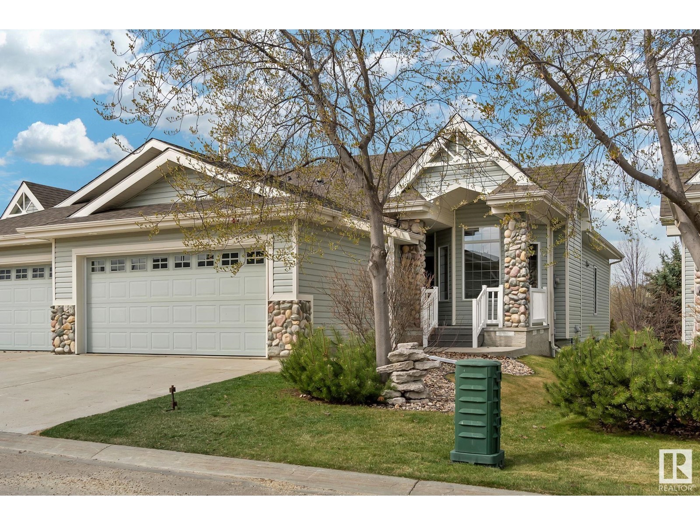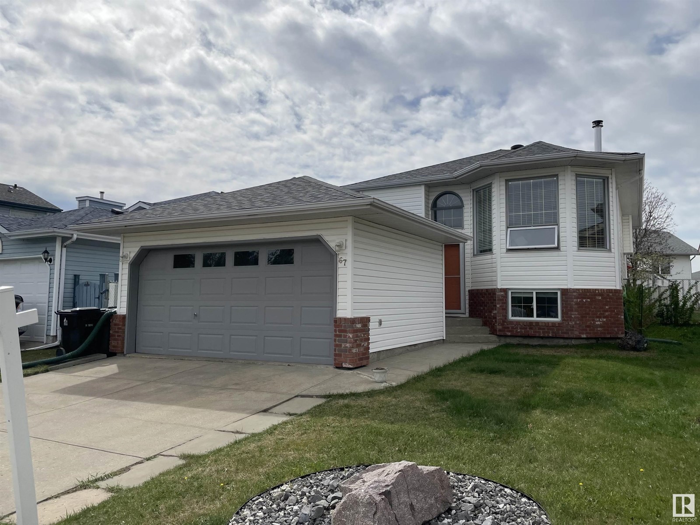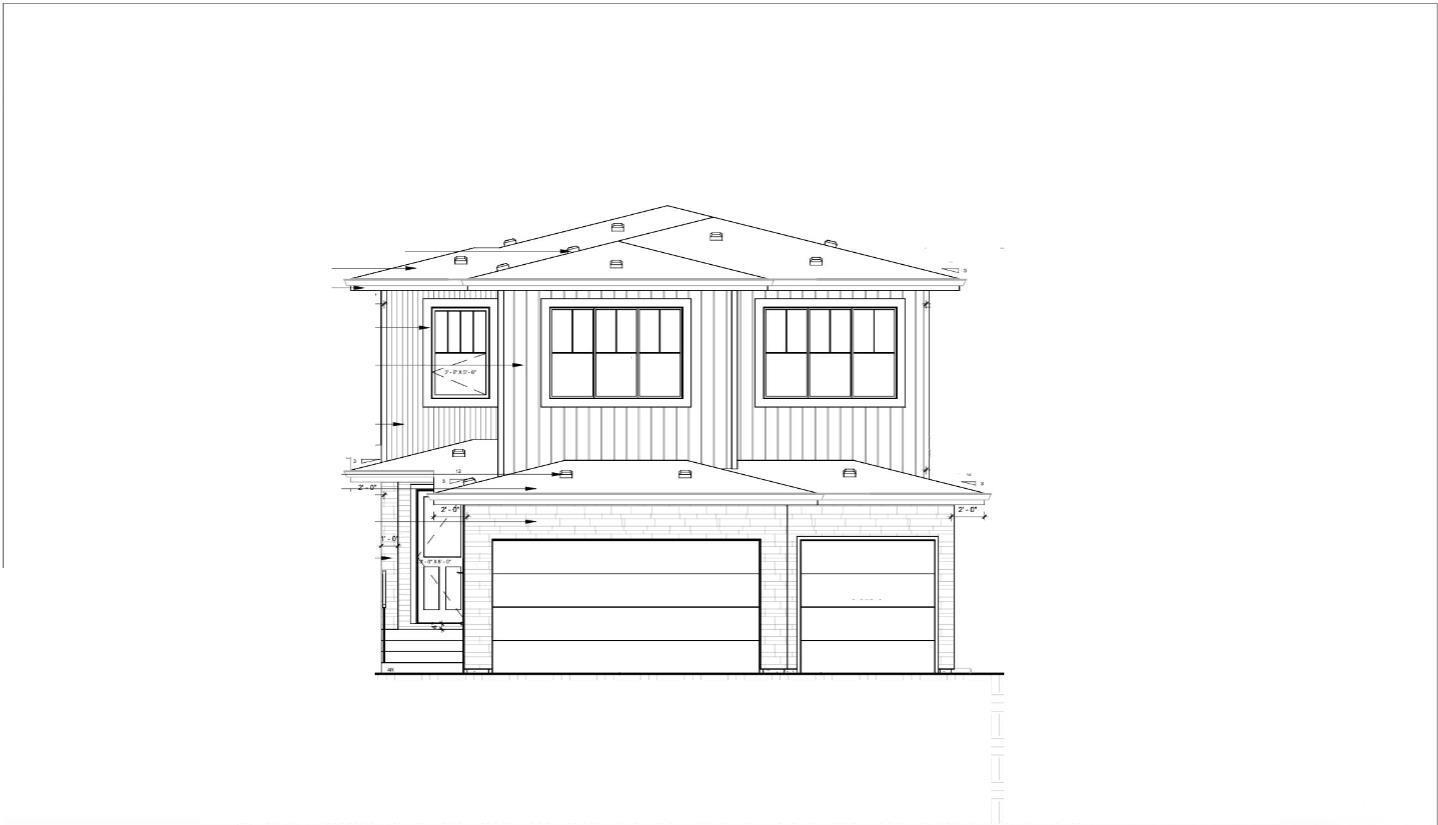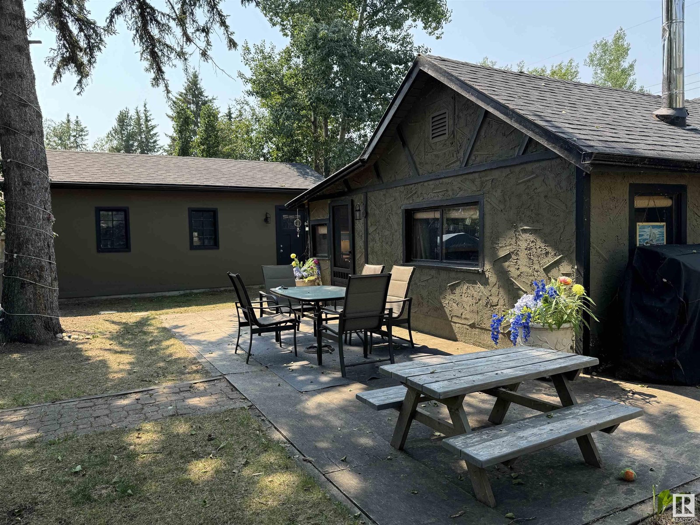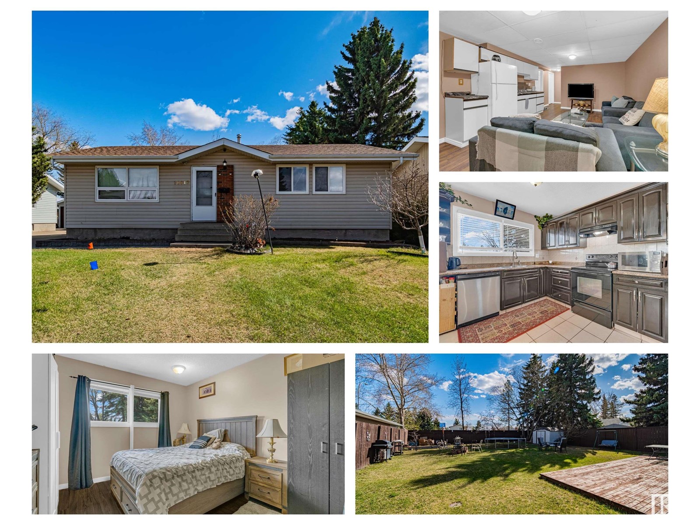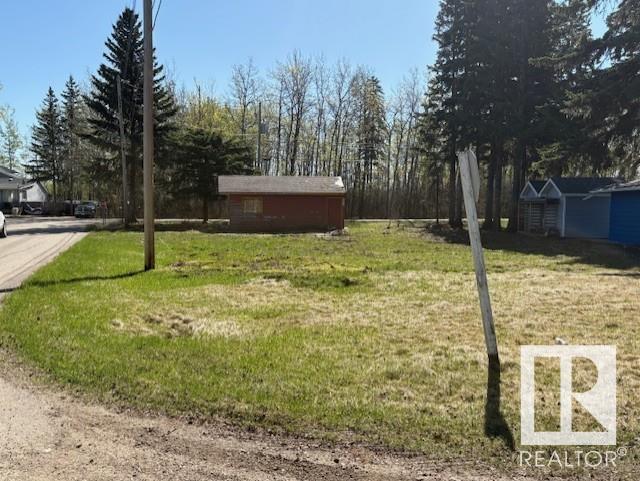looking for your dream home?
Below you will find most recently updated MLS® Listing of properties.
Unknown Address
,
Welcome to the perfect affordable family home in one of the best high-end complexes in West Edmonton! Relax in the Bright and open concept living space that was highly upgraded when built & one of the largest open concept units! The kitchen will impress with Stainless Steel Appliances & modern white quartz counters & tons of counter space with great peninsula bar seating! Upstairs reveals a perfect 3 Bedroom layout including a large master with Walk In Closet and Full Ensuite plus two additional bedrooms and another full bathroom! Enjoy a rare fenced yard with patio space and grass area - perfect for your kids or pets! All of this plus a great double attached garage with amazing streetscape views with beautiful mature trees for those patio evenings. The Hamptons is one of West Edmonton’s best family communities with easy access to The Henday, Parks, New Schools, & amazing shopping options & walking trails! Move In Ready with an Immediate Possession Available! (id:51989)
Your Home Sold Guaranteed Realty Yeg
9 59027 Range Road 232
Rural Thorhild County, Alberta
PERFECT site to build your future home. Located approx 45 minutes from Edmonton, Ft Sask and St. Albert. Under 30 minute drive to Legal, Bon Accord, Redwater, Gibbons, Legal, Westlock, and Thorhild. Located close to lots of recreational opportunities. Just minutes to Half Moon Lake nature areas, community park, fishing and boating. Treed lot on a quiet Cresent. Lot number 8 is also available for purchase. Services are located at the road. (id:51989)
Maxwell Challenge Realty
10905 96a Street
Clairmont, Alberta
This charming 4-bedroom, 2-bathroom home offers 1,520 square feet of comfortable living space, perfect for families or anyone seeking room to grow. Enjoy the benefits of county taxes while relaxing in a fully air-conditioned interior. The fenced yard is ideal for pets or outdoor activities, providing a secure and private space. With its practical layout and move-in-ready condition, this property is a must-see for buyers looking for value and maintenance free tin roof! Call real estate professional today!! (id:51989)
RE/MAX Grande Prairie
306 3rd Street
Blue Ridge, Alberta
This location has incredible potential! With a ten room hotel on the second floor, a restaurant and lounge, this business has the market cornered in the region. It is at the doorstep of West Fraser Blue Ridge, a lumber mill that directly employs 585 employees, with no other restaurants or hotels in the vicinity. Lounge comes with 3 VLT's and an ATM, again the only one in the area. (id:51989)
RE/MAX Advantage (Whitecourt)
#310 10160 114 St Nw
Edmonton, Alberta
Check out this cute suite in the heart of Oliver. The building is concrete and steel and is safe and quiet. There is heated underground parking and tons of amenities within a short walk. There is laundry facilities on each floor and the unit is bright and faces West. There is a kitchen, bedroom area, living room, dining area and a full bath. Perfect for college students, retirees, investment, commuters who work in Edmonton or live elsewhere or great as a first property for young people. The location is super close to the river valley, Grant MacEwan University, Roger's Place and all that downtown Edmonton has to offer. The condo fee includes all utilities and there is nothing to do but move in and enjoy. Great value for a condo in the downtown of a major city. (id:51989)
Maxwell Challenge Realty
3109 112a St Nw
Edmonton, Alberta
Welcome to this Ace Lange Built Home in Sought-After Sweet Grass community! This 2,282 sq ft 2-storey home offers 5 bedrooms and 4 bathrooms, ideal for families seeking space, comfort, and convenience. The main floor features a bright open-concept kitchen and eating area that flows into a cozy family room with a gas fireplace and access to a covered patio—perfect for year-round enjoyment. The formal living and dining rooms showcase large bay windows that fill the space with natural light. A main floor bedroom offers flexibility as a guest room or home office, complemented by a full 3-piece bathroom and a functional laundry room with access to the double attached garage. Upstairs, you'll find 3 spacious bedrooms, including a large primary suite with 3-piece ensuite and patio doors to a private balcony. The fully finished basement includes a 5th bedroom, full bathroom, and rec room. Located close to schools, LRT, parks, and shopping. A perfect blend of comfort and location! (id:51989)
Mozaic Realty Group
9021 98 Av Nw
Edmonton, Alberta
Montreal, New York, Boston....wherever you have travelled, everyone loves Brownstones! Stunning executive style living in the beautiful neighborhood of Cloverdale! Entertain your friends on the roof top patio overlooking the river valley & all of downtown YEG! This gorgeous 2363sqftsqft of finished living space (2171sqft above grade) - 3 story townhome (has 2 beds, 2.5 baths - plus basement with a double attached garage. Entering the home, you will notice the high ceilings & hardwood & tile flooring throughout! From the living room to the kitchen - the open concept floor plans flows. The kitchen features stainless steel appliances & excellent storage & is open to both the formal dining room & the family room with floor-to-ceiling windows & gas fireplace. Upstairs is the primary suite with 4-piece ensuite, a second large bedroom, 3-piece bathroom & laundry room. The 3rd level, you will find the loft/lounge with vaulted ceilings & access to the rooftop patio & storage room. The most beautiful location! (id:51989)
RE/MAX River City
7113 21 Av Sw Sw
Edmonton, Alberta
This beautiful half duplex in Summerside offers total living space 1673 square ft. Fully finished basement, double detached garage with attic storage, 3 bedrooms, 2.1 bathrooms. Master bedroom with 3 pieces ensuite bath and walk-in closet, home office or Bonus room, second bedroom and 4 pieces bathroom on the upper level. Family entertainment room and large bedroom in the basement. Gorgeous hardwood floor throughout the main level,tile and grout by the entrance, large living room with gas fireplace . Brand new refrigerator, back splashes, island counter top in the kitchen and spacious dinning area. Owner replaced Furnace (2023), Hot water Tank (2022),Dryer(2025), new Stairs Carpet(2025), laminated floor on upper level and basement. Backyard lawn garden and sun deck to enjoy. Privilege access to the beautiful Lake Summerside, Walking distance to Michael Strembitsky K-9 school. Easy access to Highway, closed to Airport, South Common Shopping Centre, Grocery Stores, Schools and all amenities. (id:51989)
Maxwell Polaris
4536 Township Road 310
Rural Mountain View County, Alberta
Discover the perfect acreage retreat! Nestled on a sprawling 8.9-acre parcel, this exceptional property offers a harmonious blend of rural charm and modern conveniences. Ideal for hobby farmers, equestrian enthusiasts, or those seeking a tranquil lifestyle, this estate is a true gem. As you step into the home, you're greeted by a spacious mudroom—an essential feature for country living. The main floor boasts an open-concept design, seamlessly connecting the kitchen, dining, and living areas. The kitchen has just been renovated and includes butcher block counters. Recent upgrades enhance the home's appeal, including new engineered hardwood flooring and tile throughout, fresh paint and renovated bathrooms. Garden doors off the kitchen lead to an expansive wrap-around deck, perfect for enjoying panoramic views and outdoor gatherings. The main level includes two comfortable bedrooms and a beautifully renovated four-piece bathroom. Downstairs, the fully developed basement features a third bedroom, a modern three-piece bathroom, and a generous recreation room complete with a bar and cozy woodstove—ideal for entertaining or relaxing evenings. For those requiring workspace or storage, the impressive 39' x 63' x 16' heated shop is a standout. Equipped with an office area, three-piece bathroom, mezzanine storage, in-floor heating powered by a wood boiler, hot and cold running water, its own well and septic system, hot water tank, washer and dryer and a 220V welding bench, this shop is designed to meet diverse needs. The property is thoughtfully fenced and cross-fenced, featuring a barn with three box stalls, a hay shed, and a tack shed—ready to accommodate your livestock or equestrian pursuits. Additional outdoor amenities include a greenhouse, chicken coop, dog house with run, single garage, a couple storage sheds and even a zipline for added fun.This acreage offers a unique opportunity to embrace a serene, self-sufficient lifestyle without compromising on comfort or fun ctionality. (id:51989)
Royal LePage Benchmark
14 Strathmore Lakes Bay
Strathmore, Alberta
The only walk-out unit available and it backs onto the lake. Wonderful panoramic West views of Strathmore Lake and walking path. This well taken care of home features vaulted ceilings open floorpan, West facing deck, 2 fireplaces and is fully finished all on a nice quiet cup-de-sac. As well the garage is heated, the yard is fenced and there are underground sprinklers for extra convenience. The complex is well run and has a thriving community of seniors. (id:51989)
Cir Realty
251 Kingsbridge Road Se
Airdrie, Alberta
Welcome to Kings Heights! Pride of ownership shines in this beautifully maintained two-storey WALK-OUT home offering OVER 1,870 SQ. FT. of thoughtfully designed living space. The bright and open concept main floor features large west facing windows that flood the space with natural light. The modern kitchen can best be described as a Chef's dream kitchen with upgraded stainless steel appliances, tall cabinetry, granite countertops, a central island, and a spacious pantry, perfect for both daily living and entertaining. Upstairs, you will find two generously sized primary suites, each complete with a walk-in closet and a private en suite bathroom, ideal for multi-generational living or hosting guests. The fully developed walk-out basement doesn't feel like a basement at all thanks to its 9-foot ceilings and large windows. It offers a spacious recreation room, laundry room (future bathroom), and ample storage. A bedroom could be created by simply adding in a wall and door. A bathroom has been roughed-in and drywalled, requiring only fixtures to complete. (This area is currently being used as a laundry room) Additional laundry rough-ins are available upstairs for added flexibility. Step outside to your LARGE & PRIVATE BACKYARD OASIS, sunny west-facing, fully fenced and landscaped for both relaxation and entertaining. The entire house was recently painted and shows beautifully! Located close to parks, walking paths, schools, and a commercial area with shops, restaurants, and all amenities, as well as offering easy access to both Stoney and Deerfoot Trails, this home truly has it all! Make Kings Heights home today! (id:51989)
RE/MAX House Of Real Estate
95 South Creek Wd
Stony Plain, Alberta
Discover this beautifully maintained 2-storey home located in South Creek! With 3 bedrooms, 2.5 bathrooms and an open-concept design, this house is ready for you to move right in. The interior is clean and bright, ideal for family living. Step outside to a cute, landscaped yard featuring a cozy fire pit, perfect for gatherings or quiet evenings under the stars. The property also includes a convenient two-car garage. Enjoy the benefits of nearby amenities, including a serene pond with walking trails and access to a golf course, making this home a perfect blend of comfort and outdoor living! (id:51989)
Exp Realty
69 Red Sky Way Ne
Calgary, Alberta
ACROSS PARK | CONVENTIONAL LOT | DOUBLE GARAGE | DETACHED | FULLY FENCED Welcome to 69 Red Sky Way, this 1,550+ Sq ft beautiful detached house is situated ACROSS PARK at Conventional Lot and is loaded with tons of upgrades including but not limited to a Front Porch, Big Windows, Granite Kitchen Countertops, Spindle Railing, Upgraded Kitchen Cabinets, Tankless Water Heater, Deck, Oversized Double Garage, Fully Fenced & Landscaped Backyard.Situated in the vibrant community of Redstone, Step inside to discover a beautifully designed open floor plan that features a spacious living room, ideal for family gatherings and entertaining guests. The modern kitchen is a chef’s dream, complete with granite countertops, Double-sided cabinets on Island, top-of-the-line stainless steel appliances, and huge cabinets perfect for all your culinary creations. Additionally, this level offers open to below the basement, big windows for sunlight and a refreshing view of the park. The main level also includes a convenient two-piece bathroom and a practical mudroom, adding to your daily comfort and functionality. Head upstairs with Spendle railing, to find three well-sized bedrooms, each thoughtfully designed to accommodate your needs. The primary bedroom is a private retreat with a beautiful view of the park, boasting a luxurious 4-piece ensuite bathroom with a standing shower and a generous walk-in closet, providing ample space for your wardrobe and accessories. The two additional bedrooms are comfortably sized, making them perfect for family members, guests, or a home office. Plus, the convenience of a 3-piece bath on this floor ensures easy access for all occupants.Additionally, a dedicated laundry area on this floor further adds to the convenience of daily living. The basement offers a Big recreational room with Natural sunlight through the basement open to the below feature. The fully landscaped backyard offers a generous size DECK & Oversized DOUBLE CAR GARAGE. Excellent loca tion within walking distance to the nearby shopping complex, parks, playgrounds, future school site, and Bus stop . Suitable for First-time home buyers and Investors. (id:51989)
Exp Realty
104 Chestnut Way
Fort Mcmurray, Alberta
Charming & Affordable – 104 Chestnut WayWelcome to this well-appointed 1,423 sq ft two-storey home in the quiet, established community of Timberlea. With 4 bedrooms and 3.5 bathrooms, this property offers great value and space for the whole family.The main floor features a bright open-concept layout with hardwood floors, a cozy gas fireplace, large windows, and a convenient 2-piece bath. The kitchen is finished with ceramic tile, dark maple cabinetry, and ample counter space—perfect for everyday living and entertaining.Upstairs, the spacious primary suite includes a walk-in closet and a 4-piece ensuite with a jetted tub and separate shower. The fully developed basement—with a separate entrance—adds versatility with a kitchenette, rec room, bedroom, and full bath, ideal for guests or rental income.Additional highlights include central A/C, rear lane access, and plenty of parking. Located near parks, trails, schools, and shopping—this is a home you don’t want to miss!Call today to book your private tour! (id:51989)
Royal LePage Benchmark
1-6, 2312 22 Street Nw
Calgary, Alberta
Vintage character 6 suite apartment building in a prime residential location in the core of the popular inner city neighborhood of Banff Trail, huge 75’ x 120’ lot landscaped with lawns and mature trees with great potential for future development, six large suites with many upgrades and original hardwood floors… 4 x 2 bdrm units at 825 sf and 2 x 1 bdrm units at 625 sf plus a laundry room and a storage locker room, six parking stalls on a concrete pad with plug ins, potential for construction of multiple garages with lofts, major recent building upgrades including a new roof, windows and boiler, four units have dishwashers (id:51989)
Houston Realty.ca
6356 175 Av Nw
Edmonton, Alberta
Check out this brand-new 2-story home in McConachie. 1400 sqft of space—plenty for a growing family. There are 4 bedrooms and 3.5 bathrooms, including a legal basement suite that’s basically a full-blown apartment with a furnished kitchen and appliances. Good for rental income, or if you’re a multi-family type. Featuring stylish vinyl flooring on the main floor and cozy carpeting upstairs. The spacious kitchen is equipped with stainless steel appliances. The double detached garage offers ample space for parking, while the prime location ensures you’re just moments away from essential amenities, the Anthony Henday, and public transit. you’ll never have to stress about getting around. This home is ready for immediate possession. (id:51989)
Exp Realty
340 27 St Sw
Edmonton, Alberta
Modern kitchen features a huge island and cabinets to the ceiling, spacious walk-through pantry. A walk-in-closet and mudroom with built-in bench, shelf & hooks complete the main floor. Spindle railing on the stairs and upper hall connect the main floor to upper level and large central bonus room. A side entrance is included for potential future development; basement ceiling height upgraded to 9’, for a more spacious feel; 3-piece Rough-In for future Bathroom. Upstairs you will find a central bonus room, 3 bedrooms, and side-by-side laundry room. Quartz countertops in kitchen and bathrooms. Luxury Vinyl Plank flooring throughout the main floor and all bathrooms. Primary bedroom features a large walk-in closet and an ensuite with dual sinks and a walk-in shower. This Bedrock Home includes a modern smart home technology system. Photos are representative* (id:51989)
Bode
7386 202 Avenue Se
Calgary, Alberta
Modern Half Duplex with Legal Suite – Perfect for Investors or Homeowners! The upper unit is fully self contained and features 3 bedrooms, 2.5 bathrooms, a full laundry room, a family room, and an additional bonus room. The gourmet kitchen is a chef's dream with ceiling-height soft-close cabinetry, stone countertops, and a gas range. Adjacent to the kitchen is a spacious dining area, a half bath, and a convenient mudroom. The top floor boasts a laundry room, a large primary bedroom with a coffered ceiling, a walk-in closet, and a luxurious ensuite. Two more bedrooms, a full bathroom, and a large bonus room complete the upper level. Downstairs, the spacious 755 sq ft one-bedroom legal basement suite features 9-foot ceilings, large windows, and high-end finishes like designer tiles, wide-plank vinyl flooring, and LED pot lights. Additional upgrades include blinds throughout and a double detached garage! This home is newly built and located in the thriving new community of Rangeview, nestled between the well-established communities of Seton and Mahogany. Just steps away from greenspace with a pond, dog park, and upcoming amenities, this property is surrounded by exciting new development! Lower unit is vacant and upper unit could be vacant July 1, 2025. (id:51989)
Real Broker
133, 46 Glamis Green Sw
Calgary, Alberta
Bright 2 bedroom, 1.5 bath townhome across from a huge park in the mature community of Glamorgan. The main level presents hardwood floors, showcasing a spacious living room with stone feature fireplace, dining area & nicely updated kitchen with granite counter tops, eating bar & maple cabinets. A large, airy flex room could be used as a formal dining room or home office space. A 2 piece powder room completes the main level. The second level hosts 2 bedrooms, a 4 piece bath & laundry. The primary bedroom has access to a private patio with views of the park. Other notable features include a large private patio, perfect for relaxing or outdoor entertaining, an oversized single attached garage plus a leased parking stall. Also enjoy the location, walking distance to Westhills Towne Centre & close to schools, parks, Weaslehead Flats & easy access to Richmond Road, Glenmore & Sarcee Trails. Immediate possession is available! (id:51989)
RE/MAX First
8, 145 East River Road
Hinton, Alberta
Pride of ownership shines through in this well cared for 2006 mobile home - offering 1,056 sq ft of comfortable living space! Inside, you'll find 3 nicely sized bedrooms, a spacious 4 piece bathroom, and a bright open concept kitchen, dining, and living area -with vaulted ceilings that add to the open feel. The fully fenced yard features a welcoming front deck with glass railing. A perfect spot to enjoy your morning coffee. There is also a storage shed included for added convenience. Located in a prime spot in Parklane Mobile Estates, this home sits in the front row, providing quick & easy access, without needing to drive through the park. A fantastic option for those seeking a clean, move in ready home, that is in an affordable price range! (id:51989)
Century 21 Twin Realty
3001, 7171 Coach Hill Road Sw
Calgary, Alberta
Welcome to this beautifully updated, move-in ready end-unit townhouse in the sought-after Quinterra complex of Coach Hill. Offering over 1,400 sq. ft. of thoughtfully designed living space, this home features a bright, open-concept layout perfect for everyday comfort and stylish entertaining.Step inside to find rich hardwood floors throughout the main level, a cozy corner fireplace, and large windows on three sides that flood the home with natural light. The modern kitchen boasts a clean, open design with ample cabinetry and seamless flow into the spacious dining and living areas—ideal for hosting guests or relaxing at home.Upstairs, you'll find two generously sized bedrooms, including a serene primary retreat with a large walk-in closet and direct access to a luxurious 5-piece ensuite. This spa-like bathroom features dual sinks, a deep soaker tub, and plenty of storage, combining beauty with everyday practicality.A versatile den on the main floor offers flexible space for a home office, reading nook, or playroom. Step outside to your private patio, perfectly positioned to enjoy tranquil views of the pond and a peaceful brook—an ideal setting for morning coffee or evening unwinding.Additional highlights include:Single attached heated garage plus full driveway for second vehicle.Heated hardwood and tile floors for year-round comfort.Fresh, modern finishes throughout.Quiet location backing onto green space and water feature.Convenient access to 69th Street LRT, Westside Rec Centre, shopping, and dining.This exceptional townhome combines style, function, and location—don't miss the opportunity to make it yours! (id:51989)
Exp Realty
53 Nolanfield Lane Nw
Calgary, Alberta
Welcome to 53 Nolanfield Lane NW - a place that instantly feels like home. This “MERCATO” 2 story model stands out offering a front flex space, 3 Bedrooms, 2.5 baths, many upgrades, large scale windows plus a double detached garage!! From the moment you arrive, this home’s CURB APPEAL makes a lasting impression. A warm, inviting color palette, beautifully complemented by STONE accents, large VINYL windows and an EXTENDED concrete walkway , COVERED front porch and stone steps to the back yard. The mature tree and front flower bed adds a touch of shade and a warm welcome. This 3 Bedroom 2.5 Bath home features, a bright front flex space - perfect as a home office, play space, or a quiet retreat. The main floor unfolds to a great open-concept layout designed for connection and comfort. With 9’ ceilings, large picture windows, and custom blinds (throughout the home), natural light flows easily through every corner!The kitchen is both stylish and functional, featuring rich dark staggered cabinetry, granite countertops, upgraded appliances, corner pantry, hardwood flooring and a tile backsplash. Whether it’s weekday dinners or weekend gatherings, this space is designed to easily enjoy! And with central A/C, you’ll stay cool and comfortable all summer long.The dining area offers plenty of room for hosting and flows seamlessly to the fully fenced and landscaped backyard - complete with a stone patio, a gas line for the BBQ, a gardening area & grass. The double detached garage checks all the boxes: it’s partially insulated, fits a full-sized truck (yes, even a GMC 1/2 ton) and a SUV - plus there is a dedicated gas line ready for future heating! Upstairs, the primary suite is the peaceful escape with custom up/down blinds, large picture window, a private ensuite that includes soaker tub, granite countertops, an extended vanity, walk in shower and tile above to the ceiling. Two additional bedrooms - both spacious and bright - each include large windows with bla ckout blinds and share a full bathroom with granite counters and tiled tub surround. The upper floor laundry room adds everyday convenience and thoughtful storage without the hassle of hauling loads up and down the stairs.Downstairs, the unspoiled basement offers endless possibilities with large windows, HRV and a rough-in for a future bathroom. **** Bonus: A BRAND NEW ROOF scheduled for installation June 2025 ****Enjoy easy access to nearby amenities including Costco, grocery stores, restaurants, schools, public transportation, parks, and more—everything you need just minutes away.A blend of style with everyday practicality, this move-in-ready home is the one you’ve been waiting for - call your favorite Realtor today for more details and (id:51989)
Maxwell Canyon Creek
257 Everglen Rise Sw
Calgary, Alberta
OPEN HOUSE Sun May 11th From 2 to 4.This beautiful home with over 2,000 sq ft of finished living space offers 3 bedroom +office(IT CAN BE USED LIKE 4TH BEDROOM), 3 full bathrooms,4 level split home walk up to grade fully finished basement is on a quiet crescent directly across from park/playground.The moment you step inside you will be greeted by nice updates throughout give it a modern cozy feel that is sure to make you feel right at home. The main floor features a large living room and vaulted ceiling. Stylish vinyl plank Deluxe flooring thru main floor and upper level, quartz counters in the kitchen and in all 3 bathrooms, newer SS appliances(3 years old),new undermount sinks in kitchen and all bathrooms and new faucets. There are two good sized bedrooms up with a 4 pcs ensuite for the Master bedroom and very spacious walk in closet & a full bathroom for the second bedroom. As you make your way to the 3rd level, you'll find a great sized family room with gas fireplace with refinished mantle, office/den, another full bathroom & walk-up door to the sunny west facing yard and patio area! You will find another huge bedroom in the basement. This home is freshly painted, with large lighted crawl space has double detached garage, new roof(2021), newer water tank(2018) and newer washer/dryer(3years old) and a prepaid home security account. Walking distance to Sobey,Starbucks,Medical Centre, to schools and bus stop and easy access to Stoney Trail.Short drive to Costco and Kananskis and short walk to Fish Creek Park.Directions: (id:51989)
RE/MAX House Of Real Estate
9814 97 Street
Sexsmith, Alberta
CUTE AND AFFORDABLE ON 2 LOTS!!! Get into this Cute updated Home with a Massive Yard Today. Brand new 6' Wood privacy fence coming end of May, This Fully Fenced property sits on 2 Lots in the Heart of Sexsmith. Literally Stones throw away from Sexsmith Secondary School. This 3 Bed 2 Bath Home has seen many upgrades in Recent Years. Primary bedroom on main floor and 2 bedrooms in basement. Bonus loft up the stairs gives you extra space to get away. Large Driveway Leading up to a Single Detached Garage. This Place is a MUST SEE at Such an Affordable Price. Call Your Real Estate Professional Today Before it's Gone. (id:51989)
RE/MAX Grande Prairie
#303 11446 40 Av Nw
Edmonton, Alberta
TURN KEY, renovated 2 bed 2 bath W/ INSUITE LAUNDRY, TITLED UNDERGROUND PARKING, & an ELEVATOR + ramp! Fantastic value for the price, this spacious unit, built in 2004, offers vinyl windows, a covered deck with a large double door slider, gas powered fireplace, quiet north facing unit location, large kitchen, plenty of storage and 2 FULL Bathrooms, all for under 150k.. This will not last long! Upgrades include new floors, and paint (2025) Washer/Dryer (2024) and a new oven (2021). The complex is professionally managed with a strong reserve fund, it is Pet friendly and family friendly! Building amenities include a guest suite, gym and plenty of visitor parking. This is your chance to live in the desirable Royal Gardens community, a few minutes walk to top rated public and catholic schools, shopping, bus stops and an LRT Station. Do not miss this great opportunity at low cost living or a fantastic long term investment as the neighborhood status continues to grow! Professionally cleaned and move in ready! (id:51989)
Logic Realty
57 Treeline Avenue Sw
Calgary, Alberta
Extensively upgraded home in the desirable new community of Alpine park. Over $100k in builder upgrades from renowned builder Cardel homes means you get comfort and convenience. Come together in this spacious, low-maintenance home with 9' CEILINGS and an additionally large east facing living room lit naturally and kept warm with a custom gas fireplace. Every space in the house has been upgraded to maximize its utility and luxury, making it the perfect place to entertain, relax, or have fun with the family. Enjoy upgraded floors and light fixtures, a spacious office, a detached two-car garage, and ZERO-SCAPED front and rear landscaping situated across from parks and pathways, this is a home you won’t want to miss. The gourmet kitchen at the heart of the home includes Miele and Kitchen Aid appliances, pull out spice and utensil drawers, and a silgranite apron sink that makes clean up a breeze. Meanwhile upstairs, you’ll enjoy towering tray ceilings in the bonus room and primary, and an ensuite where you can destress with a stunning tile shower with a rain showerhead and deep tub. Even the mechanics of this home were designed for comfort, with full air conditioning, dual zone heating, a water softener, and a garage with EV charger. Alpine Park is situated near the scenic foothills and with stunning views of the surrounding mountains, Alpine Park is designed to offer residents a blend of natural beauty and modern living. The community is being developed with a strong emphasis on sustainability and high-quality residential design, making it an appealing destination for families, professionals, and individuals looking for a tranquil yet connected lifestyle. Alpine Park was designed to cater to different preferences and offer an upscale living experience with innovative architectural styles, wide streets, and green spaces. The neighbourhood is also planned with an emphasis on pedestrian-friendly environments, with walking paths, parks, and open spaces to enhance the overal l quality of life. Don't miss your chance to own a piece of Alpine Park today! (id:51989)
Real Broker
26 Briarwood Vg
Stony Plain, Alberta
EXCLUSIVE 55+ ADULT LIVING in this beautiful bungalow in Stony Plain's Briarwood Village! This one has SO MANY desired features like a finished WALKOUT BASEMENT, open concept main floor, BACKING GREENSPACE! Stand in awe as you walk in the front door of this beautiful floorplan! Tall vaulted ceilings make it seem so much larger than the 1300 sq ft! Gorgeous kitchen with wood cabinets, plenty of countertop space and a corner pantry! Entertain family and friends in the front dining room with bay windows. The living room has tons of windows, bringing beautiful, natural light inside all day long! Master suite has room for all your furniture, a 3pc ensuite & walk in closet! 2nd bedroom is great for guests or home office! MAIN FLOOR LAUNDRY! Finished basement has another bedroom with it's own walk in closet. Huge family room space; great for TV area and games area! Murphy bed included! CENTRAL A/C. Oversized, composite deck with powered awning and great views! Perfect patio below too! Quiet cul-de-sac! (id:51989)
RE/MAX Real Estate
67 Deer Park Blvd
Spruce Grove, Alberta
This bilevel in the wonderful area of Deer Park has one larger bedroom with 3 pce ensuite on the main floor and 3 bedrooms on the lower level as well as a family room and utility area. Many renovations have been done such as new kitchen cabinets,tile splash,centre island , storage cabinets and more. A woodburning stove and newer appliances complete the package. A newer stack washer and dryer as well as a hot water tank were put in about 2 years ago. The double front drive garage has built in work shelves and a rear man door to the rearyard. Outside is an all fenced and landscaped yard with a new deck off the kitchen, an Apple and Plum tree as well as a raspberry patch. 5 minutes and your on the freeway. And best of all a new roof was installed in 2019. (id:51989)
Royal LePage Arteam Realty
68 Feero Drive
Whitecourt, Alberta
Discover this exceptional bi-level home located in a mature and serene neighborhood at 68 Feero Drive. With over 10,000 square feet of beautifully landscaped grounds on a quiet street, this property offers a unique living experience.Spanning over 1,600 square feet on the main level, the home features a spacious eat-in kitchen equipped with abundant cupboard space, newer appliances, and a convenient pantry. The eat in kitchen's large patio door opens to a gorgeous backyard, perfect for enjoying your morning coffee or hosting gatherings.The main level boasts three generously sized bedrooms, complemented by a dedicated office space, a large laundry room, and a 4-piece bathroom. The primary suite includes a private three-piece ensuite for your comfort and convenience.Both the living room and basement are adorned with A charming wood-burning brick fireplace, enhancing the warmth and appeal of this inviting home. The bright and airy atmosphere is accentuated by views of the beautifully landscaped, treed backyard through large windows. Step outside onto the expansive deck and enjoy the tranquility of your surroundings.The developed basement is filled with natural light (loads of large windows) and features a walkout, making it an ideal space for those looking to run a home-based business, or just easy access to the fabulous park lot. There is a large family room on this level as well as a flex room and a 3-piece bathroom. Additionally, there's a 24 x 22 heated garage with a workshop area, providing ample space for all your projects.Recent upgrades include a new combination boiler/hot water , for efficient heating, 7 new windows, new concrete sidewalks, a new side door, and new 30-year shingles and vents in 2013. This home has been maintained and is ready for you to move in and make it your own. Includes are all appliances, refrigerator, stove, dishwasher, washer and dryer, central vac and attachments, garage door opener and shed. (id:51989)
RE/MAX Advantage (Whitecourt)
Unknown Address
,
Stunning executive bungalow in Trumpeter offering over 3,200 sq ft of finished space! This 4 bed, 3.5 bath home sits on a wide interior lot with ideal drainage and landscaping. The spacious main floor features a grand living room with fireplace, open-concept dining area, and a chef’s kitchen with quartz counters, large island, and walk-in pantry. The primary suite includes a luxurious 4-pc ensuite and walk-in closet. A second bedroom with private 3-pc ensuite and a dedicated laundry room add convenience. The fully finished basement boasts 2 large bedrooms, a 4-pc bath, massive rec room, and a custom wet bar—perfect for entertaining. Enjoy an oversized 22'11 x 26’8” garage, upgraded exterior finishes, and rear deck. Located in a quiet, upscale neighbourhood near Big Lake and walking trails with quick access to Anthony Henday. Ideal for families or downsizers seeking style and space without compromise. (id:51989)
Maxwell Devonshire Realty
5820 Pelerin Cr
Beaumont, Alberta
Welcome to your dream rental located in a quiet, family-friendly Beaumont neighbourhood. This spacious and modern home features an open-concept main floor with a bedroom, full 4-piece bath, and walk-in closet, perfect for guests or multi-generational living. The gourmet kitchen boasts a large quartz island, walk-in pantry, and flows seamlessly into the dining and living areas. Enjoy the convenience of a mudroom with garage access. Upstairs, the master suite is your private retreat with serene green space views, a generous walk-in closet, and luxurious 5-piece ensuite with a relaxing soaker tub. Three additional bedrooms and a large bonus room provide plenty of space for family or work-from-home needs. Enjoy small-town charm with city conveniences just minutes away, close to schools, parks, and everyday essentials. Beaumont offers vibrant community events, scenic walking trails, and a welcoming atmosphere you’ll love to call home! *Basement is not included or available* (id:51989)
Royal LePage Noralta Real Estate
2134 214 Street
Bellevue, Alberta
This property features three bedrooms, two full bathrooms, a double detached garage, and is move-in ready. The living room, with its vaulted ceiling, extends to the second level allowing ample natural light, and includes a wood stove for added warmth during the winter months. The large primary bedroom on the main floor has a four-piece ensuite (including a soaker jet tub!) with a second door leading to the hallway. Two additional bedrooms on the upper floor share another four-piece bathroom, with one of the bedrooms having patio doors that open to a deck offering stunning mountain views in every direction. If you don’t need the extra bedroom, it would also make a great den.All appliances have been replaced within the last year, and the refrigerator is brand new. The double detached garage, equipped with a wood stove, provides ample space for vehicles and recreational toys. The street behind the garage is scheduled for paving this summer which will really help keep your garage clean. In addition to off-street parking in front of the house, there is also a parking pad next to the garage for convenient access to the mudroom. The low-maintenance yard is ideal whether you just want to relax & take in the views, or you’re excited to get out hiking, fishing, golfing, or skiing (the list of outdoor adventures goes on and on in the Crowsnest Pass!). Contact your favourite REALTOR® to see this beautiful home today. (id:51989)
Grassroots Realty Group
203, 1521 26 Avenue Sw
Calgary, Alberta
Welcome to the Victory and Venture Building – where modern European design meets the unbeatable lifestyle of Marda Loop!This stylish 2-bedroom condo is perfect for a variety of buyers – whether you're a first-time homeowner, young family, professional, or investor, this unit checks all the boxes.The kitchen is a dream for home cooks, featuring quartz countertops, stainless steel appliances, a gas range, and ample soft-close cabinetry to keep everything neatly organized. The primary bedroom is thoughtfully designed with a floor-to-ceiling wardrobe and extra space for a vanity or additional dresser. The second bedroom also includes a custom wardrobe and comfortably fits a queen bed – or can be transformed into a home office or flex space to suit your needs.Other highlights include soaring 9 ft ceilings, an eco-friendly 4-piece bathroom, high-end laminate plank flooring, in-suite stacked washer and dryer, and a private balcony complete with gas BBQ hookup. You'll also appreciate the titled, secured underground parking and separate storage locker.Top it all off with access to a rooftop patio – the perfect spot to unwind, take in the views, and enjoy a drink after a long day.Located in the heart of vibrant Marda Loop, you're just steps away from restaurants, cafés, shops, pubs, groceries, parks, fitness studios, transit, and so much more. Don't miss this great opportunity! (id:51989)
RE/MAX Real Estate (Mountain View)
368, 223 Tuscany Springs Boulevard Nw
Calgary, Alberta
This spacious 2 bedroom, 2 bathroom unit welcomes you with an open concept main living area. Featuring a bright kitchen with ample cabinet space and breakfast bar; backing onto the bright great room with gleaming hardwood floors and a gas fireplace for cozy, ambiance Calgary’s winter months. This functional layout has been lovingly maintained by original owners and offers a sizeable primary bedroom. Beyond the private ensuite is a large walk in closet.Through the French doors off the living room, a generous secondary bedroom may serve as a creative home office workspace. You’ll appreciate the in-suite laundry room large enough to offer extra storage space as well as an additional 3 piece main bathroom.Beyond the living room, the outdoor patio space has been proactively outfitted with a sprinkler system. This upgrade allows a future development possibility of glass enclosure conversion to a three season sun room. The entire unit is build for comfort in a complex designed to cater to mature, active adults.Secure underground, heated parking will keep your vehicle safe and warm through the colder months while a storage unit keeps all your seasonal goods securely tucked away while still being easily accessible. The Sierra's of Tuscany is a phenomenal 40+ adult living community featuring an abundance of resort style amenities including an indoor pool, hot tub, billiards room, a library, gym, movie theatre, a car wash, woodworking and arts and crafts rooms, Panorama Room for large social events, ballroom, bowling alley and guest suites available to rent for out of town visitors. With a robust social and events calendar, this complex fosters a strong adult community and although you won’t want to leave; for moments when you must, transport is a breeze with quick access to Crowchild and Stoney Trail & the Tuscany LRT Station located just across the road.These generously-sized 2 bedroom units are seldom offered in this amazing complex so call your favourite re altor to book a showing today! (id:51989)
Exp Realty
#126 11074 Ellerslie Rd Sw
Edmonton, Alberta
Affordable Luxury at the Escapes in Richford! Modern condo living at it's finest! Beautiful, bright open concept unit! Kitchen boast plenty of beautiful cabinetry, stainless steel appliance and large kitchen island. Large dining area with modern lighting. Living room opens to a MASSIVE patio space, perfect for enjoying on warm summer evenings! Primary bedroom has large walk-through closet with fantastic built in storage that leads to the large ensuite bathroom with walk in sliding glass shower! Unit also has a generous size second bedroom, perfect for guest bedroom or home office. Also has a full sized second bathroom and large in suite laundry room with storage. Unit also includes 2 titled heated, underground parking spots. Convenient location right off Ellerslie Road and a minute away from the Anthony Henday Drive. Close to grocery stores and restaurants! Priced to sell! (id:51989)
Professional Realty Group
147 Graybriar Dr
Stony Plain, Alberta
Welcome to this beautifully designed two-storey home in the community of Parkland, Stony Plain. The main floor offers a cozy living room with a fireplace, a bright dining room with access to the deck, a functional kitchen, a den, a walk-in pantry, and a convenient 3-piece bathroom. Upstairs, you'll find a spacious bonus room, a luxurious primary bedroom with a 5-piece ensuite and walk-in closet, plus three additional bedrooms—including one with its own 4-piece ensuite. A 3-piece main bathroom and a dedicated laundry room complete the upper level. This home also features a triple attached garage, offering plenty of room for vehicles and storage. As an added bonus, enjoy a $7,500 appliance credit to help you customize your dream kitchen and laundry setup. (id:51989)
Exp Realty
#107 10404 24 Av Nw
Edmonton, Alberta
Affordable, functional & full of charm! This spacious 2-storey townhouse in Ermineskin is a fantastic find for first-time buyers, investors, or anyone looking for a low-maintenance home in a convenient southside location. With over 1000 sq ft, you’ll love the roomy living space featuring durable flooring and a large East facing deck is perfect for summer evenings. The oversized dining area offers room for large table if you want it, and the kitchen has plenty of counter space. Huge walk-in storage room that could double as a pantry, bike room or whatever you want. Upstairs, you’ll find two generous bedrooms, including a primary suite with walk-through closet and direct bathroom access. In-suite laundry adds convenience, and there’s lots of storage throughout. Well-run, pet-friendly complex with low condo fees, parking stall right by your front door plus lots of visitor parking. Close to Century Park LRT, South Common, and easy access to the Henday & Gateway Boulevard! (id:51989)
RE/MAX Excellence
2651 Anderson Cr Sw
Edmonton, Alberta
This beautifully built Cameron Homes property offers a perfect blend of comfort and style, with a south-facing backyard and no rear neighbors - just peaceful views of a tranquil pond. Inside, you’ll find 3 bedrooms and 2.5 baths, with granite countertops throughout. The spacious kitchen yields stainless steel appliances, a large pantry, pot drawers, and a built-in desk area. A stunning open layout features hardwood floors, a striking tile-surround fireplace with a stainless steel mantle, and a dining area with elegant coffered ceilings. Upstairs, enjoy the expansive bonus room and a luxurious primary suite with his and her walk-in closets and a spa-like ensuite with soaker tub. The upper laundry room is fully equipped with new washer and dryer, granite counters, sink, and cabinets. With air conditioning, a double attached garage, a mudroom with built-ins, and a prime location near Dr. Margaret Ann Armour School, Currents of Windermere, and the Anthony Henday - this home truly has it all. (id:51989)
Exp Realty
4, 1050 Cougar Creek Drive
Canmore, Alberta
Welcome to this beautifully renovated 3-bedroom townhome in the sought-after Cougar Creek neighbourhood—offering the perfect blend of modern comfort, functional space, and unbeatable mountain lifestyle. Just steps from trails, ERS (elementary school) and local amenities, this home is ideal for families, outdoor enthusiasts, or anyone seeking a fantastic townhome in a great location.The main floor features a bright and stylish kitchen, cozy living area with fireplace, and a generous dining space/secondary living room. Step out onto the large west-facing deck to soak in panoramic mountain views and evening sun.Upstairs, the spacious primary bedroom includes a beautifully updated 3-piece ensuite and stunning west-facing views. Two additional bedrooms and a full 4-piece bathroom offer great flexibility for guests, kids, or home office needs.The lower level includes a versatile flex room ideal as a gear room, plus laundry and direct access to the oversized single garage, providing ample room for storage and mountain toys.Owners enjoy access to nearby recreation facilities, including a hot tub and common area—rounding out this fantastic offering in a vibrant and well-managed complex. (id:51989)
Maxwell Capital Realty
841 Devonia Circle W
Lethbridge, Alberta
Step into this brand new, thoughtfully designed 2-storey home in The Crossings, offering just over 1,800 sq. ft. of modern living. From the moment you enter, you'll notice the bright, open layout that blends functionality with comfort. The main floor features a generous front entryway leading into a stunning central kitchen, complete with a large island, ceiling-height cabinetry, and stylish built-in niches. The kitchen flows seamlessly into the dining nook and living area—each offering views of the covered deck and backyard, making it ideal for both everyday living and entertaining.Enjoy upgraded touches throughout, including a feature wall in the dining space and a cozy built-in nook perfect for a home office or homework station. Just off the garage entry, you’ll find a walk-in pantry, coat closet, and a convenient 2-piece bath.Upstairs, a second living area offers the perfect spot for a kids’ lounge or media zone, with two spacious bedrooms connected by a shared 4-piece bathroom. Each bedroom boasts its own walk-in closet, providing plenty of storage. The private primary retreat at the back of the home features a walk-in closet, a sleek 4-piece ensuite, and close proximity to the upstairs laundry room for added convenience.The basement layout is ready for your finishing touches—with space for a fourth bedroom, a third living area, and a large full bathroom. Outside, the backyard is a blank slate with paved lane access—perfect for creating your dream outdoor space.Additional highlights include Hardie Board siding, stainless steel kitchen appliances, front landscaping (including sod and tree), and a covered rear deck.Located just minutes from schools, shopping, restaurants, Cavendish Sports Centre, and parks, this home offers the complete package in one of Lethbridge’s most sought-after communities. (id:51989)
Real Broker
Lot 3a Watino Valley Rapids
Watino, Alberta
Welcome to Your Riverside Escape, a peaceful haven where the river becomes your backdrop and way of life. With direct access to the Smoky River, enjoy fishing, boating, swimming, and quiet moments by the water, just steps from your door. Nestled among mature trees and surrounded by wilderness, this beautifully maintained property offers a rare blend of comfort, seclusion, and adventure. Built in 2016 by Heritage Cabins, the home is thoughtfully designed for year-round living and the ultimate recreational retreat. Step inside to warm pine walls, custom blinds, and durable vinyl plank flooring. The open-concept layout connects the living, dining, and kitchen areas, creating an inviting space for gathering and relaxing. The kitchen has a fridge, stove, microwave, and pantry for convenience. The main floor includes one bedroom, a bonus room, and a 3-piece bathroom. Upstairs, a spacious loft offers flexible space for additional beds or a cozy rec area. A high-efficiency Blaze King wood-burning fireplace anchors the living space, making it the perfect place to unwind after a day outdoors. The cabin is equipped with a powerful 16k solar panel system (3000 watts, 30 amps), hot water on demand, Wi-Fi and satellite connectivity, and the option to add laundry hookups. Outside, you'll find a covered deck ideal for cooking and dining, an outdoor shower, a fire pit area, and a 12x24 storage shed for all your tools and toys. Sandy beach access invites you to spend your days paddling, lounging, or exploring the shoreline. This property is a dream for outdoor enthusiasts with endless opportunities for boating, fishing, quadding, hunting, hiking, snowmobiling, and cross-country skiing. Whether you're seeking solitude, recreation, or a slower pace, this cozy cabin in Watino Valley Rapids has it all! Annual lot fees are $1785. Book your private showing today and discover the magic of riverside living! (id:51989)
Sutton Group Grande Prairie Professionals
707a 2 Ave Nw
Rural Wetaskiwin County, Alberta
Welcome to Ma-Me-O Beach, one of Alberta’s most sought-after lakeside destinations, with white sand and shallow sandbars perfect for kids! This 3-season cabin is as cozy as it is stylish, fully renovated & thoughtfully decorated. Stay cozy from spring to fall with a wood-burning stove that warms the entire cabin. It’s easy to winterize when the season winds down. The main cabin (on concrete footings, no crawl space) comfortably sleeps 6 with 2 bedrooms & a 3pc bathroom. Store your boat and gear with ease in the oversized single garage, and rest easy knowing both buildings have newer 30-year shingles, a 35' surface well, and dual 1200-gallon septic tanks (installed 13 years ago). The fenced and landscaped lot gives you room to relax and play. Bonus: All furniture is included, and gas is on the property—just hook up the meter. Affordable lake life starts here! (id:51989)
Exp Realty
70 Strawberry Ln
Leduc, Alberta
Whether you live here or you invest here - you're going to LOVE it here! Offering a lovely location along a beautiful park, gorgeous finishes like hardwood floors and quartz counters throughout, a LEGAL SUITE w/separate entrance, AND an affordable price tag...what more could you want? A double garage? It has that too! Welcome to 70 Strawberry Lane, a great place for new beginnings and smart investments. Step inside to find an open layout, w/hardwood floors throughout the main level. There is plenty of sleek quartz-topped cabinetry in the kitchen, complete w/an island and SS appliances. The mud rm/laundry area at the back of the home leads out to the deck, yard, and double detached garage. Upstairs there are 3 bdrms incl. a large Primary suite w/a view to the greenspace out front. You'll love the gorgeous ensuite, featuring an oversized walk-in shower. The bsmt offers a fully contained 1 bdrm legal suite, a great mortgage helper if you opt to rent it out. Why wait? Opportunity knocks on Strawberry Lane! (id:51989)
Maxwell Devonshire Realty
7402, 151 Legacy Main Street Se
Calgary, Alberta
Welcome to your new home! Discover the perfect blend of comfort and convenience in this stunning TOP FLOOR UNIT 2-bedroom, 2-bathroom condo located in the sought-after Legacy community! Step inside to find a bright and open living space, ideal for entertaining or relaxing. The modern kitchen features stainless steel appliance package, french door fridge, a front load washer and dryer, beautiful grey galaxy quartz countertops throughout the kitchen and bathrooms, and an upgraded spacious kitchen island! Retreat to the spacious master bedroom with its own walk-in closet and ensuite bathroom. The second bedroom offers flexibility for a home office or guests, with a conveniently located bathroom in close proximity. Enjoy your morning coffee or evening sunsets on your private balcony! This well-maintained building offers visitor parking, its own titled underground parking and storage unit, conveniently located close to the elevator. Close to parks, pathways, schools, shopping and restaurants, this condo provides an exceptional lifestyle! Book your viewing today to make this your new home and experience the best in condo living! (id:51989)
Real Broker
10617 167a Av Nw
Edmonton, Alberta
Welcome home to this family-friendly neighborhood of Baturyn, close to schools, parks, shopping, and transit with all amenities just minutes away. Whether you're a first-time buyer, downsizer, or investor, this inviting 3 bedroom bungalow home checks all the boxes. Step inside to find a bright and airy open-concept main floor layout that flows seamlessly from the spacious living room to dining area and kitchen with plenty of storage space and large windows fill the home with natural light. On the main level, you will also find a spacious primary bedroom with an ensuite, along with 2 more bedrooms and a full bathroom. In the basement, enjoy a second kitchenette and living room space, den. flex space and the convenience of ample storage and entertaining space. The HUGE backyard is perfect for relaxing, entertaining, or gardening. The lengthy driveway provides parking for multiple vehicles and lots of room for a future garage. (id:51989)
RE/MAX Excellence
113 Gardiner Place
Fort Mcmurray, Alberta
Welcome to 113 Gardiner Place – a rare riverfront gem nestled in a quiet cul-de-sac in Fort McMurray!This beautifully maintained home backs directly onto the peaceful Hangingstone River and offers immediate access to scenic walking trails, all without the worry—this property is NOT in a flood zone. Imagine sipping your morning coffee while watching the river flow, or enjoying long summer evenings from your fully screened-in sunroom, all set against the backdrop of one of Fort McMurray’s most sought-after natural landscapes.The main level welcomes you with a charming built-in entryway for coats and shoes, a 2-piece powder room, and a cozy sunken living room that captures panoramic river views. A formal dining room overlooks the living space and flows into the kitchen, which features timeless white cabinetry, a sleek subway tile backsplash (updated in 2023), built-in oven, electric range, and dishwasher. From the kitchen, step directly into your fully enclosed sunroom—reboarded with decking and new screens in 2021—perfect for relaxing or entertaining rain or shine.Upstairs, you'll find three comfortable bedrooms, including a spacious primary retreat that’s been transformed into a serene escape. The fully renovated 3-piece ensuite features a modern espresso-toned vanity topped with a gleaming quartz countertop, a beautifully tiled walk-in shower, and warm wood accents along the ceiling that creates a spa-inspired ambiance. The main 4-piece bathroom has also been tastefully updated with a quartz countertop, rain showerhead, industrial-style shelving, and espresso-coloured vanity.The developed basement provides added flexibility with a large family room, fourth bedroom, and laundry facilities. This home also includes a single attached heated garage, central air conditioning (2022), and a series of thoughtful upgrades: new shingles (2020), new garage door and heater (2021), refreshed fencing (2021), 2-way bali blinds found on the main level and blackout blinds in the upper bedrooms.Step outside and discover the true beauty of this river lot—mature trees offer shade and privacy, beautifully landscaped gardens add a pop of colour in the summer, and an additional open deck from the enclosed porch creates even more space for outdoor living. Whether you’re hosting a backyard BBQ or roasting marshmallows around the fire pit, this backyard is built for making memories.Whether you're drawn to the tranquility of riverside living, the direct access to outdoor adventure, or the lovingly updated interior, this property offers a lifestyle that’s truly hard to find in Fort McMurray.Don’t miss your chance to own this rare, sought-after location—schedule your private tour today! (id:51989)
Exp Realty
3115 Kilkenny Road Sw
Calgary, Alberta
50' x 120' lot on one of the most pleasant streets in Killarney. This bungalow is ready for new ownership for investment, renovation or even redevelopment. Please view the pictures, study the data and reach to your Real Estate Professional for a private viewing. (id:51989)
Coldwell Banker Home Smart Real Estate
5219 47a Av
Rural Lac Ste. Anne County, Alberta
Excellent building lot! Quiet, corner in Alberta Beach. 22x24 GARAGE already there. Walk to grocery store, restaurants, and beach. The old house has been removed. The lot is large enough for a grand home or a great summer home. The lot has a drilled well and municipal sewer, so you're off to a running start. Check out this quiet location! (id:51989)
Homes & Gardens Real Estate Limited



