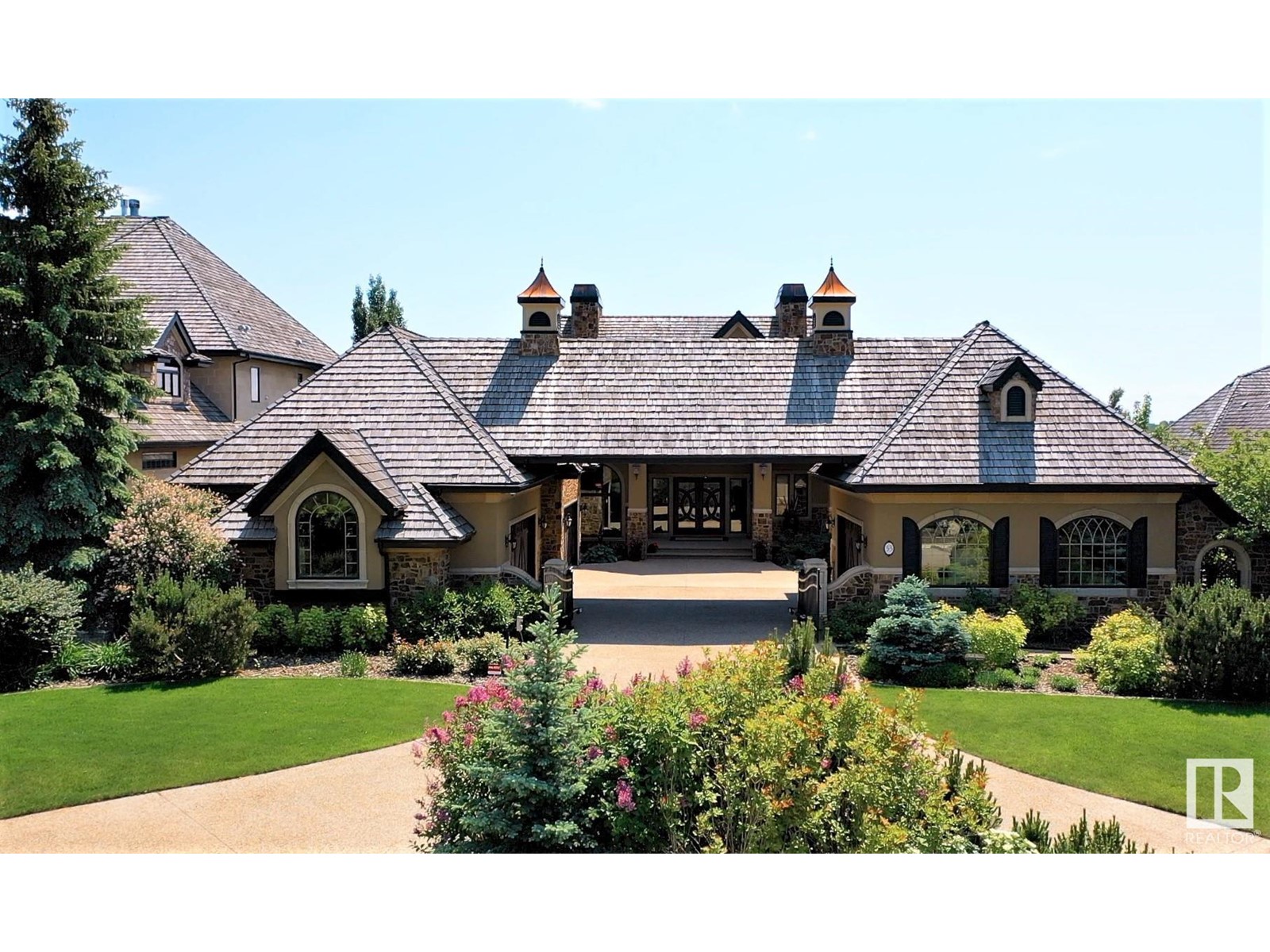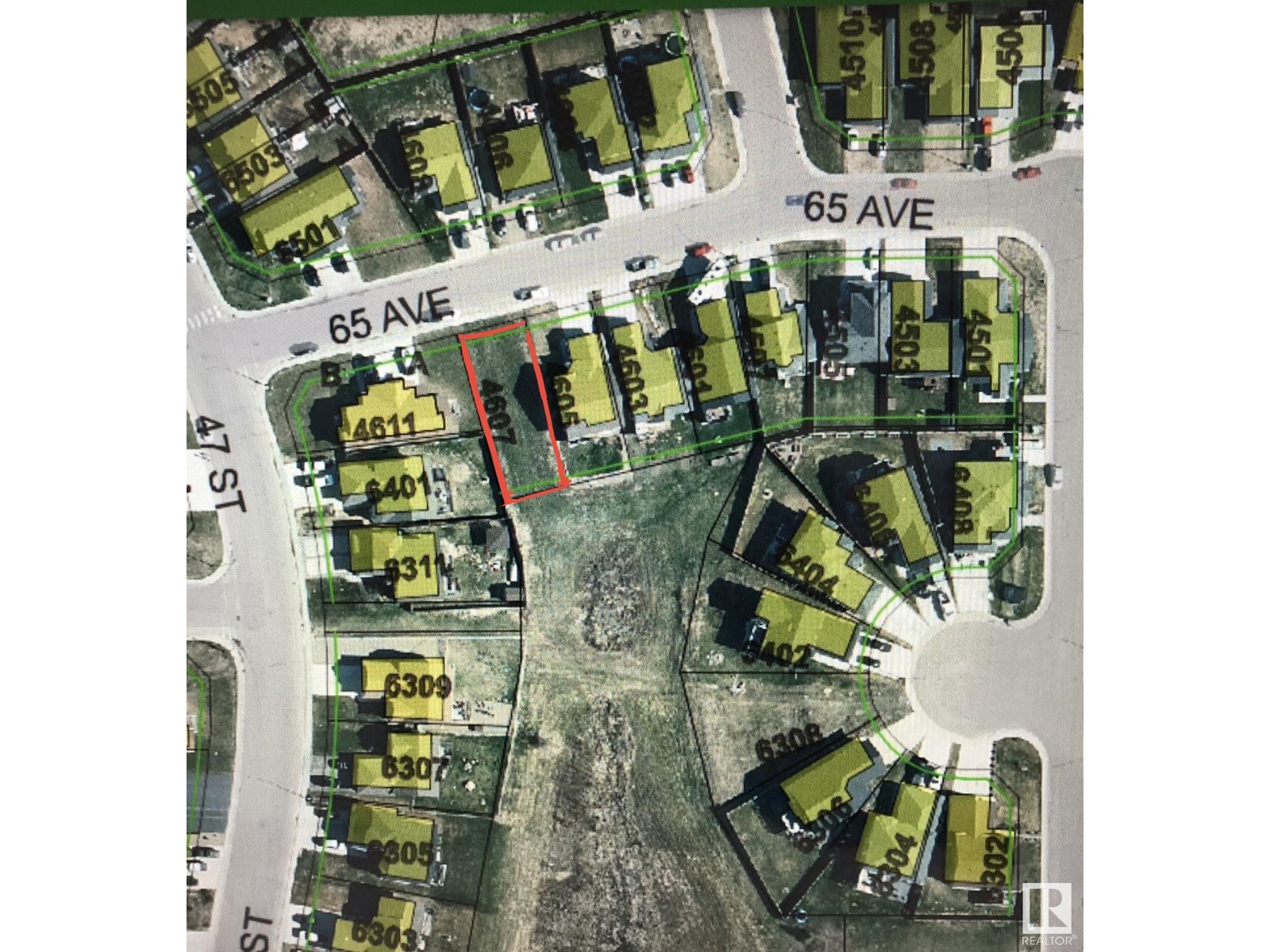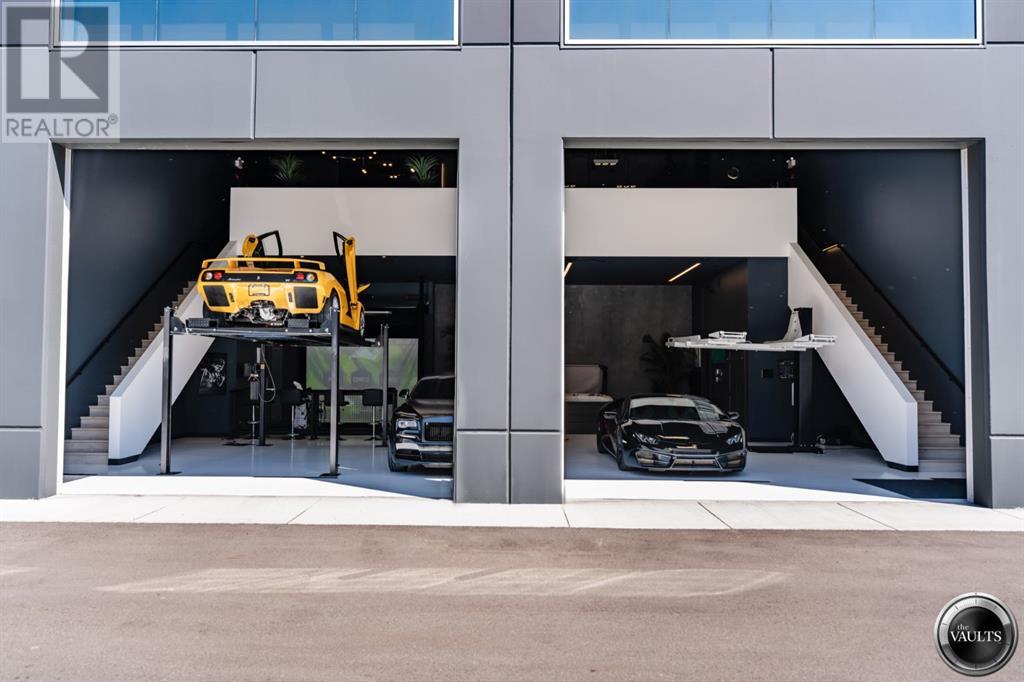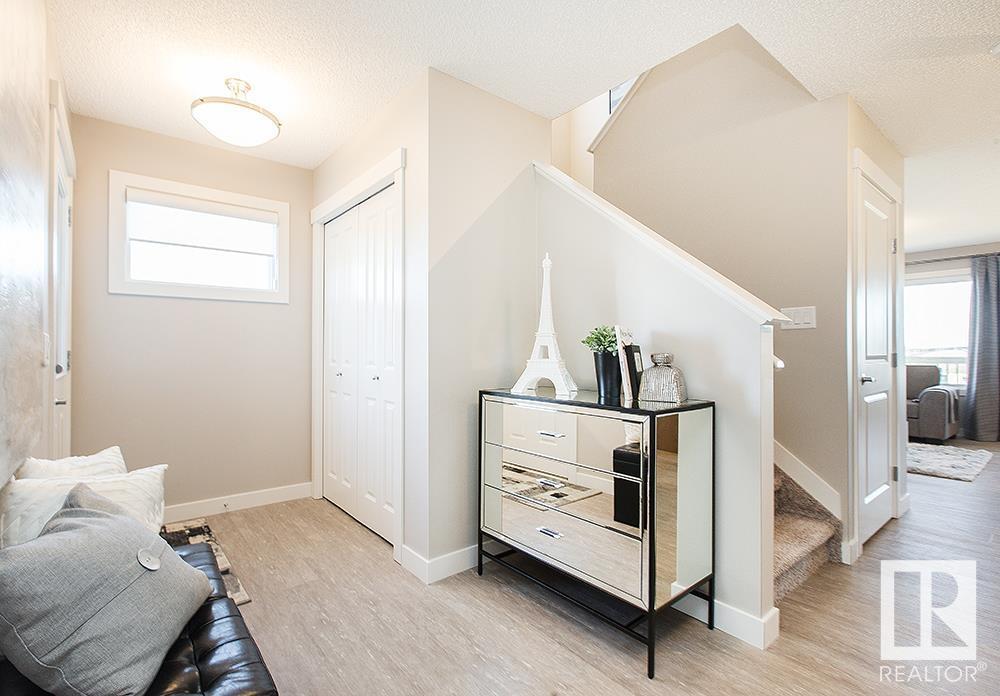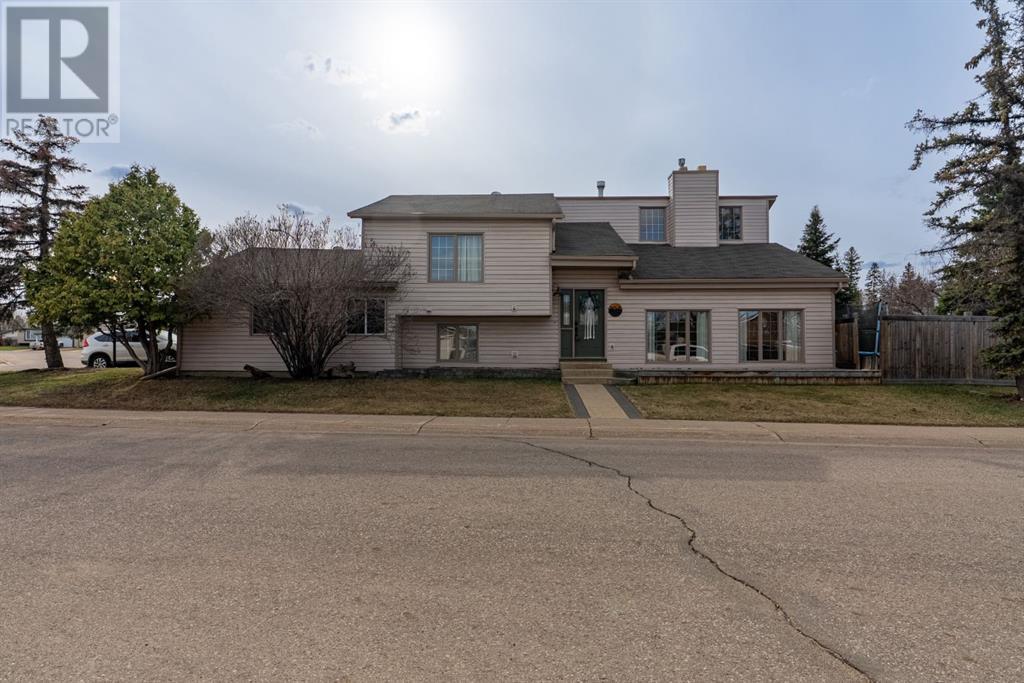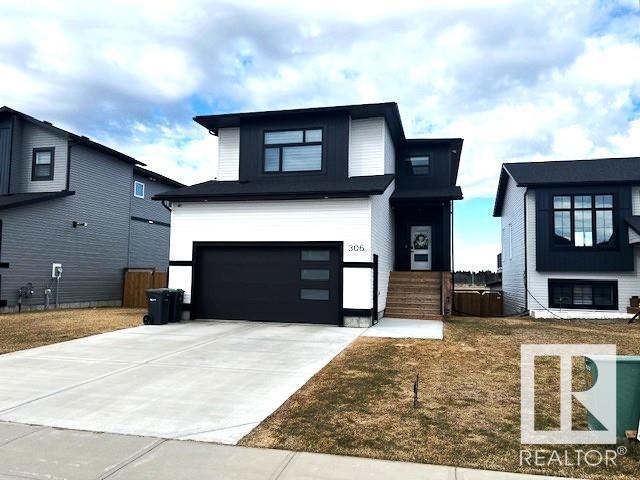looking for your dream home?
Below you will find most recently updated MLS® Listing of properties.
165 S 100 E
Raymond, Alberta
Tucked away on a quiet, sleepy street in the charming town of Raymond, Alberta, this 2 bedroom, 1 bathroom bungalow is full of potential. With a fully developed main floor and an unfinished basement, this home offers an incredible opportunity to double the square footage and instantly add value and equity with future development. Whether you’re looking for a cozy family home or an investment property, this one has all the right foundations.One of the standout features of this property is the massive 315-foot-long lot—a rare find that provides endless possibilities. Whether you dream of building a huge garage, a sprawling outdoor entertainment space, or even a future accessory dwelling unit, there is more than enough room to bring your vision to life.Located just a few blocks from downtown Raymond, this home offers unbeatable convenience, with schools, shops, and amenities all within walking distance. Key updates like a newer roof and hot water tank provide peace of mind, while the home’s solid structure and classic charm make it a fantastic opportunity for the right buyer.Properties with lots this size don’t come up often, and with so much potential to customize, expand, and build equity, this is a home you won’t want to miss. (id:51989)
Real Broker
Lethbridge Real Estate.com
131 Edison Dr
St. Albert, Alberta
Another popular plan by Encore Master Builder, the Trinity. Home is now 90% completed with a Mid May possession date. Completion in May. A great family home in Erin Ridge North, 9 ft main floor ceilings walkthrough pantry with mud room off the double garage. Nice large kitchen with pantry, quartz counter tops and and $5000 appliance allowance. Eating nook with lots of windows. Living room off the kitchen with 50 Linear fireplace. Large front foyer with bench seat and closet. Iron spindle railings to upper floor with 3 good sized bedrooms, bonus room and upper floor laundry. Large owners suite with full walk in closet 4 piece ensuite with dual sinks and 5 foot shower with separate water toilet area. Pictures are of the same floorplan but diff home, colors and finish may vary. (id:51989)
Homes & Gardens Real Estate Limited
24 Springbrook Wd
Spruce Grove, Alberta
This home features our new & improved Sterling Signature Specification. This contemporary family home boasts a 2ft extended double attached garage, a separate side entrance, and 9ft ceilings throughout the main floor. The open-concept design seamlessly connects the kitchen, dining, and living areas. The kitchen is a chef's dream, featuring quartz countertops, a spacious island with an eating ledge, and stainless steel appliances. The primary suite is a luxurious retreat, complete with a 5-piece ensuite and a walk-in closet. Additional highlights of this home include a versatile bonus room, a convenient laundry room, 3 well-appointed bedrooms, upgraded railings, and rough-in plumbing in the basement for future development. Matte black plumbing and lighting upgrades. (id:51989)
Exp Realty
191 Everstone Drive Sw
Calgary, Alberta
For more information, please click on Brochure button below. Welcome to this well-kept 3+1 bedrooms’ home. Situated on a huge corner lot in Evergreen. The front door welcomes you into this open concept living with an abundance of natural light and huge spaces. The house and the garage have new roof, siding and new gutters. Also the garage has a new door and it's insulated. The house has a new A/C and before Christmas the main floor got a new coat of fresh paint. This home has a lot of renovations done to it, most of them are personalized and unique, giving the extra charm to this gorgeous home. This home is close to parks, pathways, shops, schools, and a short commute to Macleod Trail and Stone Trail. Within close proximity to Fish Creek Park & short drives to Kananaskis & Bragg Creek, Evergreen offers outdoor enthusiasts the perfect location to get out of the city with ease while enjoying the benefits of city life. No animal home. No smoking home.Upper Level - 3 Bedrooms and a Full Bathroom.1st bedroom – master bedroom with a walk-in closet, wall decoration and chandelier.2nd bedroom – wall decoration and corner headboard for a full size bed, chandelier and window covering.3rd bedroom - wall decoration and corner headboard for a full size bed, chandelier and window covering.Main Level - Kitchen, Living Room, Half Bathroom and Laundry Room.Kitchen – plenty of counter space and natural light, a large quartz island in the middle, open floorplan and pantry. Electric Stove (Maytag), Fridge (Maytag) and under cabinet range hood are all stainless steel, used like new. Also dishwasher built-in and solid hardwood flooring.Living room and Entrance – living room has a large window for natural light and carpet, the entrance has solid hardwood flooring and wall decoration with decorative window.Half Bathroom – decorative wall and solid hardwood flooring.Laundry Room – it has cabinets, solid hardwood flooring, wall decoration with washer and dryer used like new, sta inless steel by Whirlpool.Basement - Finished basement with a huge room, full bathroom, and a bedroom. It has vacuum system attachments, water softer, new hot water tank, humidifier, Central Air and an Extra-large freezer.Garden and Garage - Large deck with a footbridge to the garage. Large shed, 10ft by 10ft, large organic greenhouse. Built-in barbecue with pizza oven. The garage is for one car, it's insulated and has a new door. (id:51989)
Easy List Realty
67 Auburn Bay Common Se
Calgary, Alberta
Welcome to this affordable, very well maintained one bedroom townhome with an underground parking stall and storage locker included, and with lake access provided in this great lake community of Auburn Bay. Looking to purchase your first home or an investment property? This is the one you have been waiting for! This well laid out townhome offers one bedroom with sliding glass wall, open concept kitchen with corner pantry and updated stainless steel appliances, dining area or office space, living room with large windows, a 4 piece bathroom, laundry room with lots of storage shelves, and a large in-suite storage room. Private walk-up entrance with spacious balcony. Phantom screen added to the front door and window air conditioner included. Unlike many townhomes, this property includes all utilities except electricity. Mosaic Montage of Auburn Bay is a well run complex, is pet-friendly with a fenced in dog run, has visitor parking, additional surface level parking stalls available to rent (subject to availability) and is in a great location close to the lake, and all of the amenities in Seton including grocery stores, restaurants, and the South Health Campus. Easy access in and out of the neighbourhood and to major roadways. Don't miss out, schedule your viewing today! (id:51989)
RE/MAX Realty Professionals
4705 81 Street Nw
Calgary, Alberta
BRAND NEW 3 STOREY TOWNHOUSE | 4 BEDROOMS, 3.5 BATHROOMS + 1 BEDROOM, 1 BATHROOM LEGAL SUITE | PRIVATE ENTRANCES, SEPARATE LAUNDRY & SEPARATE OUTDOOR SPACES | INCREDIBLE LOCATION WALK TO BOWNESS PARK & THE RIVER! Rare, brand new 3 storey, 4 bedroom. 3.5 bathroom townhouse with the addition of a 1 bedroom LEGAL basement suite. No need to sacrifice space – you can have it all in the exceptional, well thought out home! Separate entrance, separate laundry and separate outdoor spaces for maximum privacy! Upgraded insulation throughout the complex and 6" spray foamed attic. This gorgeous new build perfectly blends style with function. The main floor is an open and airy retreat with high-end finishes, wide plank flooring, designer touches and a crisp new everything. Clear sightlines create effortless flow encouraging seamless conversations while dining, relaxing and cheffing. Culinary adventures await in the gorgeous kitchen featuring stainless steel appliances including a gas stove, full-height cabinets, stone countertops and a centre island with casual breakfast bar seating. The second level is home to 3 spacious and bright bedrooms including the primary oasis complete with a custom walk-in closet and a lavish ensuite with a huge, oversized shower. Gather in the third level bonus room and connect over movies and games nights or head out to the expansive balcony for peaceful morning coffees or evening beverages. Also on this level is another full bathroom and a 4th bedroom offering a ton of versatility to any large family or for guests or a home office. Completely separate from the other levels the illegally suited basement is its own private escape. A private patio and entrance lead inside where the modern design elements are continued. The open floor plan offers a large living space and a sophisticated kitchen boasting stainless steel appliances, timeless subway tile and a breakfast bar at the peninsula island. A large, bright bedroom is handily located near the stylish 4-piece bathroom. Exceptionally located within walking distance to the Bow River, schools, transit, infinite shopping and dining options and the always popular Boness Park. Only a 15-minute commute downtown. Also close by are U of C, hospitals, Market Mall, Shouldice Pool, Winsport and much more! Don’t miss out on this amazing opportunity! All 4 units can be purchased together. Please note that the photos are from the corner unit. (id:51989)
Lpt Realty
4908 49 Ave
Rural Westlock County, Alberta
Cozy new build cottage for you to finish as you desire on a comfortable 2 acres. 14 total lots on 5 separate titles. Located in the community of Nestow just off pavement with plenty of tree coverage for privacy. Yard has been opened up and cleared with room for future development. Seller built cottage in 2024 and exterior has been finished, just add a deck and skirting! Interior is a blank canvas with some framing completed. 60amp power has been brought to the building, no water or septic connected. Natural gas line runs along the road to the north to be brought in if desired. Great opportunity to put your finishing touching on an affordable modern home on a perfectly sized private lot. To be sold as is. Aerial photo dimensions for reference only. (id:51989)
Sunnyside Realty Ltd
4317 59a Av
Vegreville, Alberta
Imagine your future home on a spacious, pie-shaped lot located in a peaceful family-oriented neighbourhood, nestled at the end of a quiet cul-de-sac. The shape of the lot provides a unique and expansive backyard, perfect for family gatherings or outdoor activities. The setting is tranquil, with minimal traffic, making it ideal for young children or anyone looking for a calm, serene environment. The best part? It is just a short walk to a variety of outdoor amenities, offering the perfect balance of quiet residential living and easy access to recreational activities. This lot offers both privacy and convenience, making it a prime location for a family home. (id:51989)
Real Broker
6 College Green Close
Didsbury, Alberta
This nicely upgraded College Green semi-detached home in the quiet town of Didsbury with a great flow through from the living room to the kitchen / dining area makes entertaining a breeze, perfect for those family dinners and holidays with loved ones. The comfortably sized kitchen with white cabinets is the center of the main living area, the dining area with connection to the rear deck that overlooks a beautifully peaceful green space for BBQs in the warmer months. The primary bedroom, a den that also provides access to the attached garage, a full bathroom, and main floor laundry complete the main level. The fully developed basement features an extra bedroom, a family room and flex space, a large hobby room, and a 3 piece bath with a large shower. This home has lots of space for the family to visit and the grandkids to stay the night! The long list of upgrades since 2023 includes the replacement of the Poly B plumbing lines, new high end appliances, new furnace, vinyl plank flooring throughout most of the house, new rear deck , adding to the value this amazing 55+ Adult Living property. With the main floor laundry and easy direct house access from the single attached garage, this well-maintained home is a perfect fit for those that have some mobility challenges. A part of a Self Managed Condo it has low condo fees. Contact your realtor for a viewing, units in the complex don’t stay on the market very long! (id:51989)
RE/MAX Rocky View Real Estate
53 Riverridge Rd
Rural Sturgeon County, Alberta
This STUNNING, Audie Benson Estate Homes show home is the grandest of the grand! 7100 sq ft of luxury living on 0.72 acres of gorgeous river valley views in prestigious Riverstone Pointe, minutes out of St. Albert & to the Anthony Henday. The curb appeal is unsurpassed with drive through portico, natural iron stone, copper chimneys & capolas & iron security gate. Step across the threshold into an elegant foyer w/views of the Great Room, boasting 20' open vaulted cherry ceilings, an exquisite formal dining room & music room, wall-to-wall & floor to ceiling library complete with sliding ladder. The den is perfectly situated off the luxurious master suite & library. This magnificent walkout bungalow boasts awards for best kitchen & best ensuite in North America. Main floor access to the south backing upper patio, with views of double waterfalls, bridges & rose gardens. The lower level includes a gathering room, games room, theatre, old world wine cellar, fitness room w/massage area, and SO MUCH MORE! (id:51989)
RE/MAX Elite
2407, 310 12 Avenue Sw
Calgary, Alberta
Perched on the 24th floor of the prestigious Park Point building, this stunning corner end unit offers an exceptional blend of luxury, sophistication, and urban convenience in the heart of Calgary’s vibrant Beltline. With soaring 9' ceilings, this thoughtfully designed residence features 2 bedrooms, a versatile office/den, and 2 full bathrooms, creating a perfect balance of style and functionality. Floor-to-ceiling windows flood the space with natural light, showcasing breathtaking panoramic views of downtown Calgary, Central Memorial Park, and the majestic Rocky Mountains. The open-concept design enhances the spacious feel, making it ideal for both relaxing and entertaining. At the heart of the home, the Italian-designed Armony Cucine kitchen is a masterpiece of form and function, featuring full-height cabinetry with soft-close drawers, under-cabinet lighting, premium stainless steel appliances including a gas cooktop, real granite countertops and backsplash, and high-end Hansgrohe fixtures. The expansive island with a breakfast bar provides additional prep space, while a dedicated coffee/beverage station adds a touch of everyday luxury. The living and dining areas offer an inviting ambiance with south-facing views, creating the perfect setting for unwinding or hosting guests. The den/office is surrounded by large windows, provides an inspiring workspace with incredible unobstructed views of the downtown skyline and the Rocky Mountains—a rare feature that elevates both productivity and relaxation. The primary suite is a private retreat, featuring a walk-through closet leading to a spa-inspired 5-piece ensuite with a soaker tub, dual sinks, and an oversized glass-enclosed shower. The second bedroom offers additional comfort with expansive city views and ample storage space, while the 4-piece guest bath includes an oversized shower. Completing the home is a full-size in-suite laundry and air conditioning, ensuring comfort and convenience year-round. This unit comes w ith underground parking and storage locker for added convenience. The pet-friendly Park Point building offers world-class amenities, including a fully equipped fitness center, Yoga studio, sauna and steam room, resident’s lounge, party room, outdoor courtyard with a BBQ station, and a car/pet wash bay. Ideally located in the heart of the Beltline, Park Point provides unmatched walkability with Central Memorial Park and the Memorial Park Library right across the street, Haultain Park and its tennis courts just steps away, and an array of top-rated restaurants and cafés nearby. The shopping, entertainment, and nightlife of 17th Avenue are minutes away, while the Saddledome and Stampede Park offer year-round events and sports. For those who work downtown, the +15 entrance is just one block away, ensuring seamless connectivity. This meticulously crafted residence delivers the ultimate urban lifestyle with unparalleled views, premium finishes, and top-tier amenities. Don’t miss this opportunity! (id:51989)
Real Broker
4607 65 Av
Cold Lake, Alberta
Seize the opportunity to build your family home in the desirable Tri City Estates! This well-suited lot backs onto municipal reserve land, offering added privacy and a beautiful natural backdrop. Centrally located, you're just minutes from schools, shopping, parks, and amenities—an ideal spot for families. Don't miss this chance to create your perfect home in a fantastic neighborhood! (id:51989)
RE/MAX Platinum Realty
18 Magnolia Street Se
Calgary, Alberta
BRAND NEW HOUSE | 2 BEDROOM LEGAL SUITE | 10 FEET MAIN FLOOR CEILING Welcome to the Beautiful Mahogany community. One WORD…WOW! That’s what you'll say once you walk into this fully upgraded, brand new home. Mahogany living is perfect for those who love to have Bicycle pathways, water activities and nature living right at the doorstep. Brand New home never lived in with 4 Bed + 3 Bath + Bonus Room + Office/ Den/Living Room + 2-bedroom legal suite. Excellent upgrades like 10ft main floor ceiling and 9ft basement Ceiling height along with the Open concept design and dream kitchen with all stainless-steel appliances. It hosts a total living space of 2577.56 Sqft which comes with the Lake Mahogany Privileges. Residents of this esteemed LAKE COMMUNITY are granted access to a variety of amenities, including PRIVATE LAKE ACCESS, recreational facilities, and walking trails. Indulge in water activities such as BOATING, FISHING, or simply basking in the sun on the community BEACH. Voted as Canada’s community of the year, Mahogany is widely considered one of the most popular communities with an endless list of retail, dining and entertainment options alongside a picturesque wetland pathway system, multiple schools and the crown jewel of Lake Mahogany, the largest freshwater lake in Calgary. The lake offers over 84 acres of combined lake and beachfront for endless winter and summer fun! (id:51989)
RE/MAX Irealty Innovations
#318 1506 Tamarack Bv Nw
Edmonton, Alberta
Welcome to this brand-new, never-lived-in 1-bedroom, 1-bathroom condo in the sought-after Tamarack Community. The ODIN floor plan offers 648 sq. ft. of bright, open-concept living with quartz countertops, stainless steel appliances, full-height tile backsplashes, and 7” vinyl plank flooring. Enjoy the convenience of in-suite laundry, smart outlets, and a spacious private patio. The building features a heated underground parking stall, secure fob access, intercom system, LED-lit common areas, and a ROOFTOP PATIO with stunning views. Designed for comfort and efficiency, it boasts R20 walls, R40 roof insulation, soundproofing, Low-E windows, and individually metered power. Some images are virtually staged. Located within walking distance to shops, restaurants, a recreation center, and schools, with easy access to transit and major roadways, this home offers modern living with convenience. Backed by the Alberta New Home Warranty, this stylish, low-maintenance condo is a fantastic opportunity—don’t miss out! (id:51989)
Maxwell Polaris
46, 1750 120 Avenue Ne
Calgary, Alberta
Welcome to the epitome of luxury storage and entertainment: the finest vault ever conceived. Double the size of its counterparts, With storage for up to 8 cars and or RV space. But it's not just the size that sets it apart; the meticulous attention to detail and luxury finishes genuinely set it apart. As you step inside, the lower level greets you with sleek epoxy floors, complemented by two car lifts for effortless maneuvering. Indulge in relaxation within the 8-person hot tub, with a 3-piece bathroom for convenience. A top-of-the-line GC Hawk golf simulator is perfect for practicing golf all winter, promising endless entertainment and refinement. Venture upstairs via one of two staircases to discover an entertainment haven like no other. Here, a fully equipped kitchen boasting Bosch appliances and a sprawling center island beckons culinary creativity and social gatherings. Whether it's fight night or a weekend retreat, unwind in the comfort of a living room adorned with a state-of-the-art big-screen TV. Should the mood strike, engage in a spirited game of poker, complemented by a dedicated space and a convenient two-piece bathroom. Throughout this extraordinary space, cutting-edge technology seamlessly integrates audio, visual, and security systems, ensuring convenience and peace of mind. If that wasn't enough, there is also a car wash and owners-only exclusive clubhouse for events. For those yearning the pinnacle of luxury living. Contact us today to schedule a private tour and see everything the Vaults offer. (id:51989)
Paramount Real Estate Corporation
13, 420069 Range Road 284
Rural Ponoka County, Alberta
The rise of the American dollar has made lake living in Alberta far more attractive. Come to a look at Grandview Estates. Boasting an upscale architecturally controlled subdivision that is intertwined amongst 30 acres of environmental reserve featuring established walking trails, abundant wildlife, local history. The view is so amazing that it is better described as an experience. Every lot boasts a spectacular view of the lake; some views encompass the entire length of Gull Lake. Imagine closing every single day with yet another uniquely pleasing sunset.. Boat access is 5 minutes away at the Raymond Shores public boat launch. Taxes have not been assessed yet. Grandview Estates is a 31 lot acreage subdivision with acreages ranging from 1 to 6 acres in size. (id:51989)
Royal LePage Lifestyles Realty
110 Bridlecrest Boulevard Sw
Calgary, Alberta
Welcome to this stunning 2,000 square foot, two-story home! Featuring a double attached garage and a walkout with an basement with an illegal suite backing onto a serene park, this home offers both comfort and convenience. Recent updates include new siding, a new roof, and newer laminate flooring throughout. The kitchen boasts elegant quartz countertops, perfect for any home chef. Upstairs, you’ll find a spacious master bedroom with a luxurious five-piece ensuite, complete with a soaker tub. The large bonus room provides ample space for entertaining family and friends. Additionally, the basement includes an illegal mother-in-law suite, offering both privacy and comfort. Don’t miss out on this exceptional property! (id:51989)
Cir Realty
12, 420069 Range Road 284
Rural Ponoka County, Alberta
Welcome to one of Gull Lake's perhaps finest country home development. Grandview Estates. Boasting an upscale architecturally controlled subdivision that is intertwined amongst 30 acres of environmental reserve featuring established walking trails, abundant wildlife, local history. The view is so amazing that it is better described as an experience. Every lot boasts a spectacular view of the lake; some views encompass the entire length of Gull Lake. Imagine closing every single day with yet another uniquely pleasing sunset. Boat access is 5 minutes away at the Raymond Shores public boat launch. Taxes have not been assessed yet. Grandview Estates is a 31 lot acreage subdivision with acreages ranging from 1 to 6 acres in size and prices ranging for $85,000 to $275,000 (id:51989)
Royal LePage Lifestyles Realty
175 Savoy Cr
Sherwood Park, Alberta
Welcome to the “Belgravia” built by the award-winning builder Pacesetter Homes. This is the perfect place and is perfect for a young couple of a young family. Beautiful parks and green space through out the area of Summerwod and has easy access to the walking trails. This 2 storey single family attached half duplex offers over 1600 +sqft, Vinyl plank flooring laid through the open concept main floor. The chef inspired kitchen has a lot of counter space and a full height tile back splash. Next to the kitchen is a very cozy dining area with tons of natural light, it looks onto the large living room. Carpet throughout the second floor. This floor has a large primary bedroom, a walk-in closet, and a 3 piece ensuite. There is also two very spacious bedrooms and another 4 piece bathroom. Lastly, you will love the double attached garage. *** Photos used are from a previously built home and this home will be complete by this September colors and finishings may vary *** (id:51989)
Royal LePage Arteam Realty
105 Whiteoak Garden
Fort Mcmurray, Alberta
Nestled in a highly sought-after cul-de-sac, 105 Whiteoak Garden is a truly unique property that blends architectural charm with modern vibes. This vibrant and character-filled home offers stunning wood details, and an unbeatable location—just steps from the Birchwood Trail System!Step inside and be captivated by the vaulted wood ceilings with exposed beam. The impressive floor to ceiling three-way fireplace serves as a striking focal point, seamlessly connecting the living and dining areas. Charming eat-in kitchen with granite countertops, marble backsplash, and a large island with ample storage. Custom-built dining hutch featuring a wine rack and built-in bench seating for cozy gatherings. French doors lead to a 3-season sunroom with plastic sliding panels, screened windows, and a skylight—the perfect place to watch the Northern Lights! Primary bedroom with walk-in closet, wardrobes, and a private 4-piece ensuite. Second bedroom located just across the hall + Convenient 2-piece bathroom for guests. The lower level is filled with natural light, offering multiple living areas and charming details: Formal living space featuring a natural gas fireplace with a stunning reclaimed wood mantle from the 2016 Wildfire. Built-in wet bar with granite countertops and a beverage fridge, perfect for entertaining. Sunken family/rec room ideal for cozy movie nights or a play area this lower level also features the Third bedroom plus another 4-piece bathroom. Laundry room and ample under-stair storage. Attached oversized heated garage (30x21) with plenty of space for vehicles, storage, and a workshop. Fully fenced backyard + Located in a quiet, family-friendly neighborhood, this home is just minutes from all amenities, including: Schools & shopping. With its one-of-a-kind architecture, stunning interior features, and unbeatable location, 105 Whiteoak Garden is a rare gem in YMM! Call today to book your private tour and make this incredible home yours! (id:51989)
Coldwell Banker United
306 Waterton Wy
Cold Lake, Alberta
If you are looking a walkout basement backing onto green space, close to the beach, with 6 bedrooms PLUS office, then this is YOUR HOME! This nearly 3000sqft of finished space 2-storey home offers large front entry that leads past the office & 2-piece bath to the main living space. If entering from the heated garage, walk through the custom mud room /w bench into the walk-through pantry that leads into a STUNNING kitchen with upgraded quartz counters, huge island, floor to ceiling cabinets & high-end built-in appliances. This show stopping space opens to the big living room /w electric fireplace and feature wall with custom shelves, and dining room where you have access to the back deck & landscaped/fenced yard complete with shed & wiring for a future hot tub. Upstairs, is like no other with 4 bedrooms - including massive primary /w walk-in closet & ensuite with separate tub & tile shower. Walkout basement is fully finished with 2 more bedrooms, family room & bath. added extras: Central Air, Custom Blinds (id:51989)
Royal LePage Northern Lights Realty
80 Scanlon Place Nw
Calgary, Alberta
A BEAUTIFULLY RENOVATED home offering both comfort and style!! This charming residence features 4 bedrooms and 4 baths, providing ample space for your family to grow and recent upgrades that enhance its appeal and value. This house offers two primary bedrooms. One is located on the main floor, boasting an ensuite bath and a walk-in closet for added convenience. Another bedroom on the main floor also features an ensuite bath. Meanwhile, the second primary bedroom, located in the basement, also boasts an ensuite bath. Additionally, this house has a two-year-old roof providing reliable protection from the elements, along with mini fridge, WET BAR and a BRAND-NEW WATER TANK AND FURNACE ensuring efficiency and peace of mind! Step inside to discover a spacious living room, perfect for cozy evenings with loved ones or lively gatherings with friends. The kitchen displays warmth with its inviting ambiance, complete with a convenient kitchen island and well-equipped appliances to make meal preparation a breeze. Also, a convenient hookup is available upstairs for easy laundry installation. In addition to the cozy living spaces and versatile layout, the basement of this charming residence is even more enticing with its own inviting wet bar, adding a touch of convenience to your entertainment options. Outside, a deck awaits for outdoor enjoyment, overlooking your private yard – the perfect spot for summer barbecues or simply soaking up the sunshine. No poly B in the house and new plumbing done. Don't miss out on the opportunity to call 80 Scanlon Pl NW your new home. Schedule a viewing today and experience comfort and convenience (id:51989)
Propzap Realty
2 52313 Twp Rd 24
Rural Parkland County, Alberta
Welcome to Lot #1, a rare 36 +/-acre lakefront property on the shores of Jackfish Lake, just 45 minutes from downtown Edmonton and 20 minutes from Spruce Grove. This expansive lot offers an incredible nearly 1.8 km of shoreline, providing unbeatable lake access and panoramic views. The quick drop-off in water depth allows for a shorter dock, making it perfect for boating, swimming, and fishing. What sets this property apart is its nearly exclusive access to Little Jackfish Lake, as Lot 1 backs directly onto its shoreline. This unique feature offers added privacy and a second, more secluded lakefront experience. The property is surrounded by mature trees, offering both privacy and a peaceful natural setting. With power and gas at the property line. If purchased with Lot 2, the lot lines could be reconfigured with Lot 2. Experience the best of lakeside living in an unbeatable location! (id:51989)
Royal LePage Noralta Real Estate
106, 200 Three Sisters Drive
Canmore, Alberta
Welcome to this fully renovated, Scandi-inspired home that checks all the boxes on your wish list. Over 1,800 sq ft of stylish and functional living space (1232 above grade) designed with comfort in mind. The modern kitchen features granite countertops and a built-in sideboard, perfect for both meal prep and coffee station. A spacious great room with loft/office above is bright and inviting all year. The bonus family room with a Murphy bed offers a practical solution for hosting guests, while custom built-in cabinetry is thoughtfully integrated throughout for optimal organization. An oversized deck invites outdoor living and conversation on those warm days.This duplex-style home boasts only one shared wall, ensuring peace and privacy. The prime location places you just steps away from the Bow River pathway system and within easy walking distance to main street.Three bedrooms, three baths, a loft, a bonus family room, a home gym area, sunny south views, and carport...and it could be yours. (id:51989)
RE/MAX Alpine Realty









