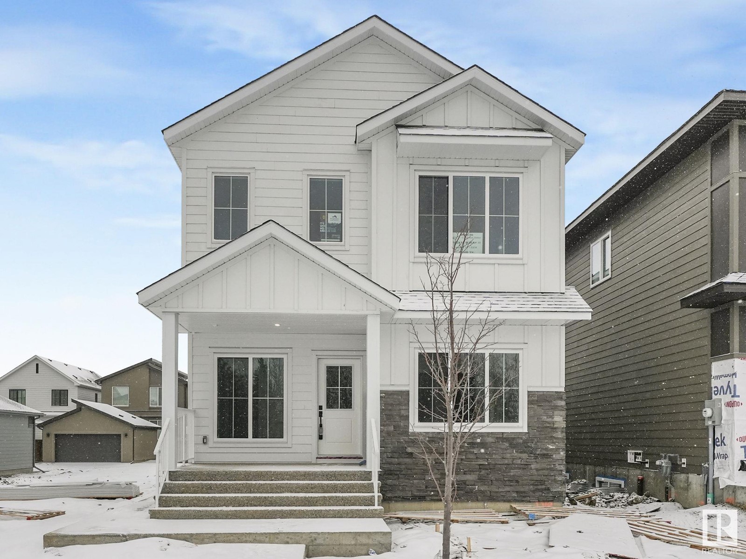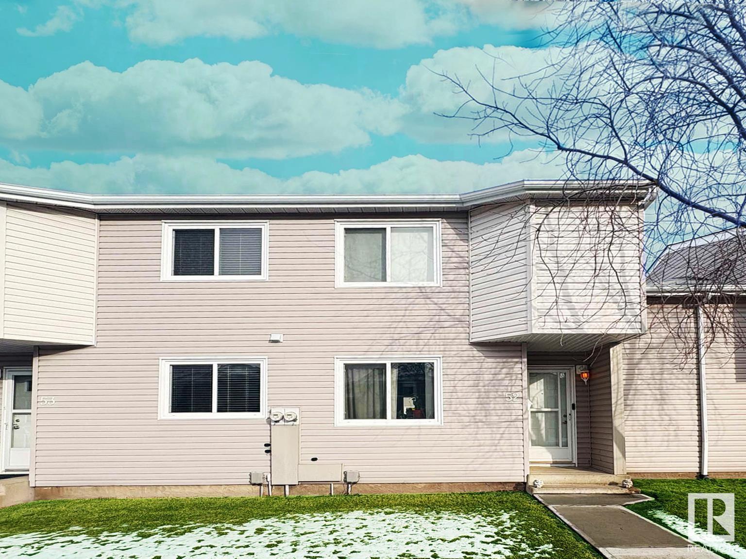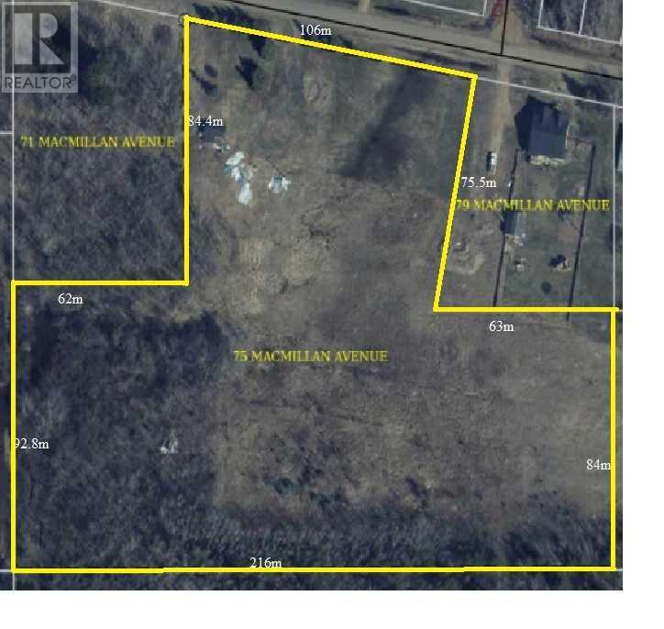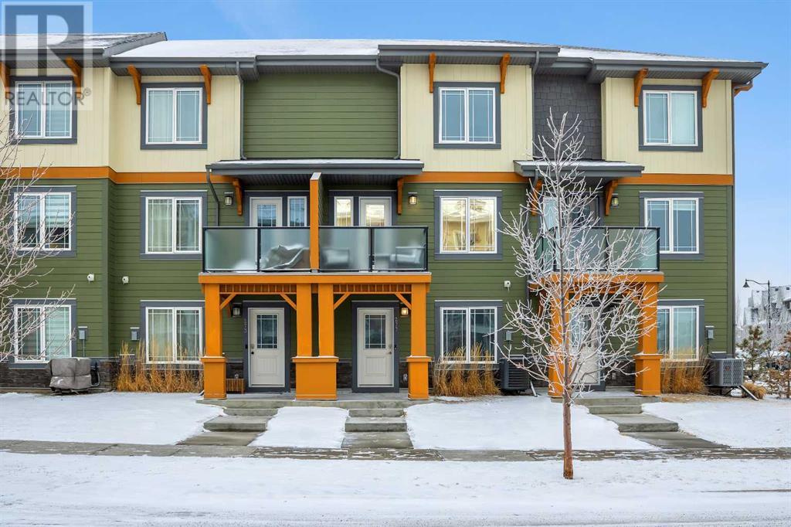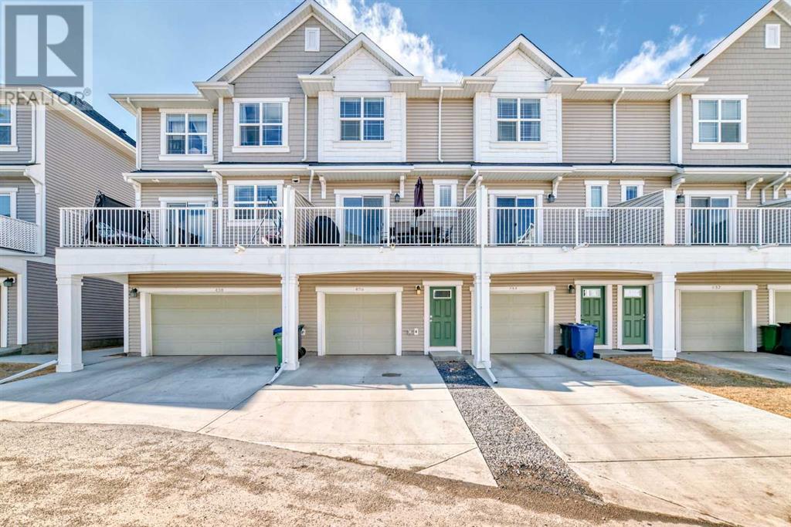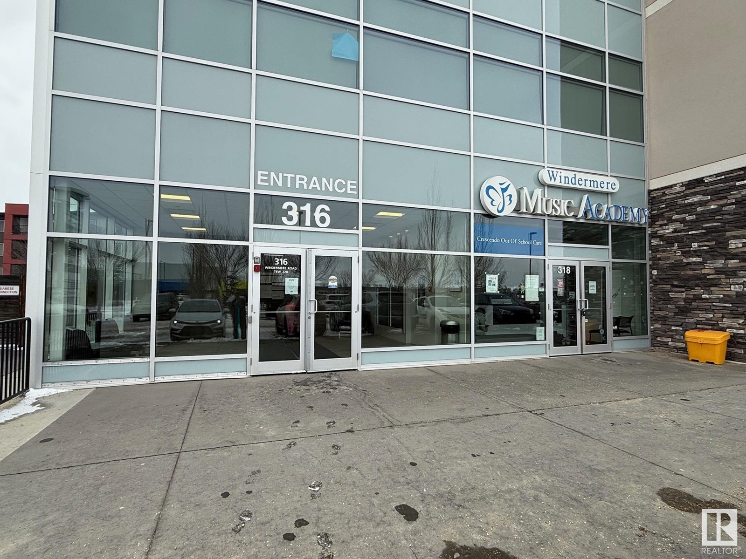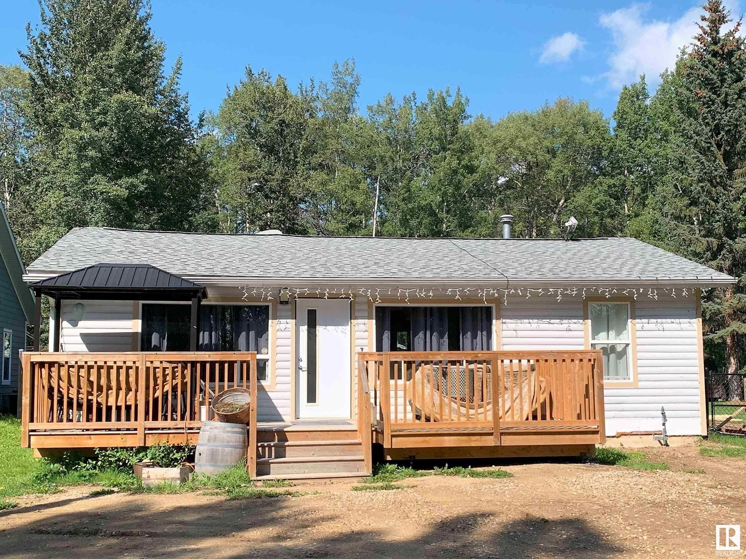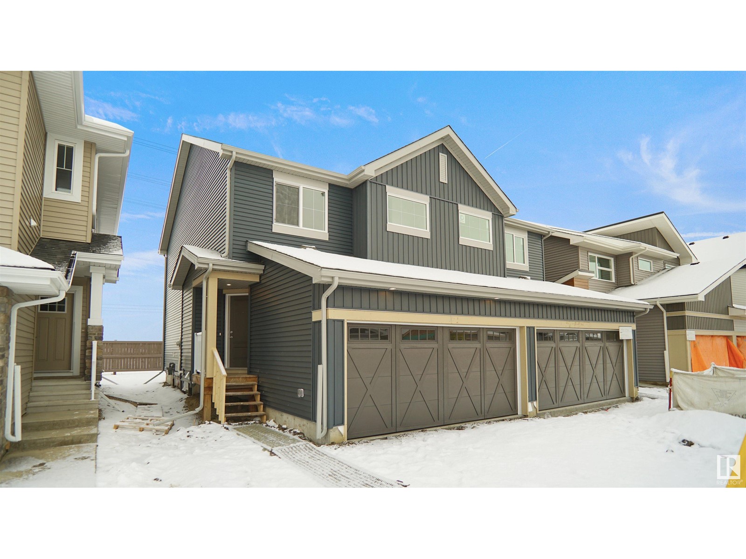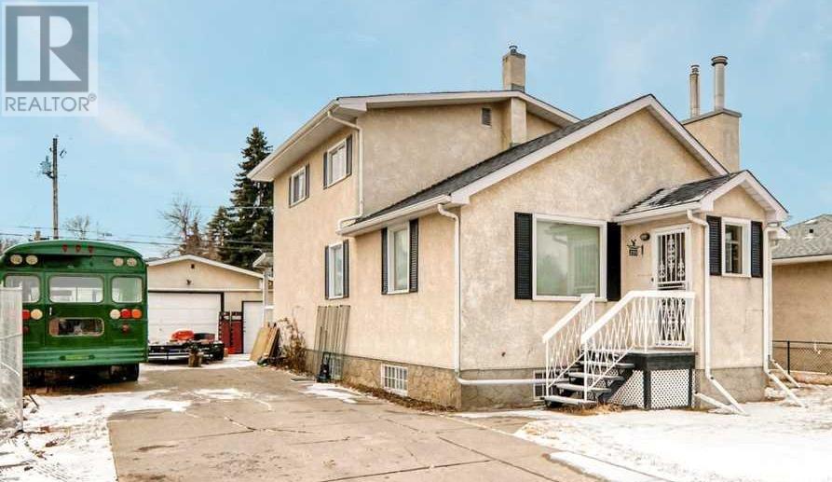looking for your dream home?
Below you will find most recently updated MLS® Listing of properties.
#648 462014 Rge Road 10
Rural Wetaskiwin County, Alberta
Rare Opportunity to Own an Executive Level home on 2.45 acres, within walking distance to town & the lake!! Pride of Ownership shows in every inch of this meticulously cared for property. This bungalow is finished with Brazilian Walnut & carpet flooring on the main 2000+sqft as well as the fully finished walk-out basement. The vaulted ceiling & high quality skylights give this open concept design an abundance of natural light. The spacious kitchen has granite counters, under cupboard lighting & walk-in corner pantry. 3 bedrooms up with a massive ensuite in the Primary room. 2 bedrooms down & an Office w/ sliding glass doors, huge flex space, 9' Ceilings, huge storage area, In-floor Heat, On demand Hot water, RO system, UV filter com. The 4 car garage is heated, and has an enviable built in work space. The landscaped yard pathways through the trees, insulated chicken coop, fairytale goat pen, apple,apricot,plum,cherry, raspberries and saskatoons. Stamped patio, outdoor fire pit w/stonework and pergola. (id:51989)
RE/MAX Real Estate
110016 Range Road 100
Bow Island, Alberta
Welcome to this 5.07-acre property located conveniently between Medicine Hat and Bow Island, just off Highway 3. This charming acreage offers a self-sufficient 1,385 sq. ft. bungalow featuring 4 bedrooms and 2.5 bathrooms. In addition to the home, you'll find a 5-bay garage/shop, a storage shed, and a well-maintained 16 x 20 ft. barn, perfect for all your needs.Designed with sustainability in mind, this property is equipped with 8.91 kW solar panels, which helped reduce energy costs, crediting back $880 in 2024. For those colder months or off-grid moments, a wood-burning stove is ready for use, and there's a nearby backup generator to ensure you're never without power.The main floor includes 3 bedrooms (or 2 bedrooms and an office), a convenient laundry area, 1.5 baths, and spacious kitchen, dining, and living areas perfect for family living. The finished basement has a large family room, an additional bedroom, and a 4-piece bathroom with a jacuzzi tub to enjoy!Enjoy outdoor living on one of the property's decks—north, east, and south-facing options allow for sunshine or shade throughout the day while you take in the scenic, treed landscape. Drip-line irrigation helps keep the property lush and green.As a member of the Cherry Coulee Water User’s Coop, you'll have access to a minimum of 5 gallons per minute for irrigation. Located just 5 minutes from Bow Island and 30 minutes from Medicine Hat, this property combines rural tranquility with close access to all the conveniences of town.Don’t miss this fantastic opportunity to own a piece of land with so much potential. Your acreage dream awaits! (id:51989)
RE/MAX Medalta Real Estate
5235 38 Street Crescent
Innisfail, Alberta
Nestled on an expansive 100’ lot in Innisfail, this custom-built bungalow is a rare gem, meticulously maintained by its original owners. Situated on TWO standard-sized lots, the maturely landscaped property boasts a programmable irrigation system, two rear RV-sized parking pads, a greenhouse, and two storage sheds. Built with premium materials, the home features engineered roof trusses, a gorgeous concrete tile roof, and a stucco exterior with striking Tyndall Stone accents. Inside, the sprawling main floor showcases exquisite custom woodwork, all built on-site by a local second-generation craftsman, adding a level of detail and quality rarely found. The chef’s kitchen offers custom-built cabinetry, a walk-in pantry, and updated stainless steel appliances, flowing into a bright family room with skylights, built-in wood bookshelves, and a stunning European-style fireplace with stonework. The formal dining room features a built-in china cabinet and French doors leading to the living room. The primary suite is a retreat with a walk-in closet and a luxurious 6-piece ensuite with a jetted tub, dual sinks, separate shower, and bidet. Two additional bedrooms, a 4-piece bathroom, a home office, main-floor laundry with built-in cabinets, and a powder room complete this level. The fully finished basement offers a huge family room with a second European-style fireplace, two large bedrooms, a 3-piece bath, cold storage, and 2 storage rooms. With a separate entrance from the oversized heated 3-car garage, this basement is perfect for teenaged kids or extended family. Additional features include a commercial-grade 9-zone hot water boiler system, dual hot water tanks, a reverse osmosis system, water softener, central vacuum, and an impressive 4-season sunroom overlooking the beautifully landscaped backyard. A one-of-a-kind home that offers space, elegance, and timeless craftsmanship! (id:51989)
RE/MAX First
1005, 70 Dyrgas Gate
Canmore, Alberta
The Lifestyle Upgrade: Three Sisters Townhome with the Garage You Need. Whether you're seeking a weekend retreat or putting down roots in Canmore, this 944 sq ft townhome in Three Sisters' Collier's Ridge delivers what matters most: space, quality, and that coveted garage that sets it apart in the local market.For weekend visitors, this becomes your personal basecamp—where adventures begin and end, where gear has a proper home, and where mountain living feels effortless. For locals, it represents that crucial step up—from condo living to the pride of townhome ownership with the storage space that transforms daily life.The thoughtfully designed two-level floor plan speaks to both lifestyles. Upstairs, the open concept kitchen, dining, and living areas create a natural gathering space that feels larger than its footprint suggests. Morning light streams onto the private balcony—perfect for that first coffee before heading out. As evening falls, the gas fireplace becomes the heart of the home, warming the space as you unwind.Downstairs, two well-proportioned bedrooms and a full bathroom with radiant heated floors provide the comfort you deserve. The maple hardwood throughout adds warmth and character that bland carpet simply can't match. The private patio extends your living space outdoors, creating yet another spot to enjoy mountain air.But let's talk about what truly distinguishes this home: the single car garage. For weekenders, it means secure storage for your mountain bikes, skis, paddleboards, and hiking gear. For locals, it represents the end of Canmore's winter morning scraping ritual and protection for your vehicle year-round. Either way, it's a feature that becomes more valuable with each passing season.Location amplifies everything. Situated on Canmore's path system, you're connected to downtown and countless trailheads. The café and wine shop across the street become part of your daily rhythm. And soon, the new Gateway at Three Sisters development will bring even more conveniences within walking distance.This townhome isn't just a property—it's a lifestyle upgrade that speaks to where you are or where you want to be. For the outdoor enthusiast or the local looking to plant stronger roots, this is home. (id:51989)
Maxwell Capital Realty
13 Hull Wd
Spruce Grove, Alberta
Built by SUNNYVIEW Homes, this 2 Storey home is FULLY loaded with upgrades. 5 BEDROOM home with 3 FULL bathrooms. The main floor boasts a good sized bedroom and full bathroom. Open to below family room with big windows and a beautiful FEATURE wall complete with an electric fireplace. CUSTOM kitchen with waterfall quartz countertop and bar space over looking the good sized nook area. A separate chefs kitchen with plenty of storage space tops off the main floor. The glass railing and step lights lead to the second floor BONUS room. The primary suite features a walk-in closet and a spa-like 5-piece ensuite. 3 additional rooms, one full bathroom, laundry room complete this floor. Premium lighting package, custom showers, MDF shelving, three gas lines, feature walls, two-tone cabinets and coffered ceilings. Basement offers a separate side entrance awaiting your personal touch making it a great income potential. *Pictures are from another home built by same builder, posted for reference purposes. (id:51989)
RE/MAX Excellence
6113 Crawford Dr Sw
Edmonton, Alberta
Welcome to this stunning brand-new home in the vibrant community of Chappelle. Overlooking the RAVINE, this 2-storey home comes with a 2-bedroom LEGAL BASEMENT SUITE and a 2 bedroom GARDEN SUITE. The main floor features a bedroom with an ensuite, a den, and a powder room. The kitchen is fully upgraded and finished off with quartz countertops. The living room has a bright and beautiful feature wall with an electric fireplace. Upstairs the primary room has a spa-like 5-piece ensuite along with two spacious bedrooms and a full bathroom. A bonus room for family entertainment and the laundry area complete the upper floor. The fully finished basement has two bedrooms, a kitchen, a 4-piece bath, and a recreational area. Spacious 2-bedroom garden suite! Premium lighting package, glass railings, MDF shelving, custom showers and feature walls. The entire home is masterfully crafted with sleek, upgraded finishes throughout. Close to amenities and the Edmonton Airport. (id:51989)
RE/MAX Excellence
#52 3221 119 St Nw
Edmonton, Alberta
Perfect for university students, downtown professionals, investors, or families looking for top-ranked schools (Westbrook, Vernon Barford). Bus stop just steps away, with Century Park LRT & UofA only minutes away. This beautifu townhome offers over 1,300 sqft of living space with a partially finished basement. The main floor features modern décor and laminate flooring, a spacious living room, and a functional kitchen with ample cabinetry, counter space, and upgraded appliances. The dining area flows seamlessly into the layout. Upstairs, you'll find three good-sized bedrooms with generous closet space and a skylight above the stairs. The large primary bedroom includes double closets and a 2-piece ensuite. The partially finished basement offers a den/office. One assigned parking stall is conveniently located right in front of the unit. Located in a well-managed complex with reasonable condo fees, newer siding, windows, and roof, this townhome is a great opportunity! (id:51989)
Initia Real Estate
75 Macmillan Avenue
Mclennan, Alberta
Discover the perfect blend of tranquility and convenience with this expansive 4.18-acre property, ideally located within the town limits of McLennan. This versatile parcel offers ample space for building your dream home, or simply enjoying wide-open spaces. With easy access to local amenities and a peaceful environment, this property is a rare find. Don’t miss the opportunity to own a piece of McLennan’s charm! (id:51989)
RE/MAX Northern Realty
11401 Belgrave Road
County Of, Alberta
PRIME LOCATION, BACKING ONTO POND! Looking to build your dream home? Look no further than 0.54 acres of land ready to build on backing onto the pond in Carriage Lane Estates. Take advantage of the space and low county taxes today! (id:51989)
Grassroots Realty Group Ltd.
197 Mckenzie Towne Gate Se
Calgary, Alberta
Welcome to this stunning two bedroom, 1.5 bathroom home in the highly sought after community of McKenzie Towne. Perfectly situated within walking distance to a variety of shops, restaurants, and amenities, this home offers both convenience and privacy, with NO DIRECT NEIGHBORING PROPERTIES OVERLOOKING THE SPACE.As you arrive, you’ll be greeted by a charming fenced front porch, an ideal spot to enjoy your morning coffee while taking in the surrounding community. Step inside to a welcoming grand foyer, complete with a front closet for added storage and BRAND NEW LUXURY VINYL FLOORING that extends throughout the main level.The open concept floor plan seamlessly blends the living room, kitchen, and dining area, creating a spacious and inviting atmosphere. Natural light floods the living room through a large bay window, enhancing the warmth of the space. The kitchen features durable laminate countertops, sleek stainless steel appliances, and ample cabinetry, providing plenty of room for all your culinary essentials. Just steps away, the dining area is illuminated by a stylish light fixture and offers direct access to a private balcony, perfect for relaxing. Completing the main level is a convenient two-piece bathroom.Upstairs, plush carpet flooring extends throughout both bedrooms with a landing that could be used as a home office. The first bedroom is well suited as a guest room, or children’s space with a walk in closet. The primary bedroom is a retreat with two large windows that offer a picturesque view of the nearby shops with another walk in closet. The upper level is finished with a four piece bathroom, complete with tiled flooring and laminate countertops.The partially finished basement offers additional storage and houses the washer and dryer, along with direct access to the DOUBLE ATTACHED GARAGE and a BRAND NEW HOT WATER TANK!Living in McKenzie Towne means enjoying a vibrant and family friendly atmosphere with countless amenities. The neighborhood i s home to numerous parks, walking paths, and beautiful scenery. Families will appreciate having seven different schools in the area, while outdoor enthusiasts will love the proximity to McKenzie Lake and the McKenzie Meadows Golf Course. Commuters will find easy access to Deerfoot Trail, Stoney Trail and 130th Ave making travel throughout the city a breeze.Don’t miss the opportunity to call this wonderful home your own! (id:51989)
Exp Realty
119 Pew Lane
Fort Mcmurray, Alberta
Welcome to your Dream Home! Where Luxury and Functionality meet. This Custom-Built Executive Home Boasts 3050.42 sq ft of living space, including a 1776 sq ft Legal Suite. With 2 Primary En-Suites, a Theater room, and an 18 ft indoor water fall, this home is perfect for Entertaining and Comfortable living.The African Mahogany Kitchen cabinets, Crown Moldings, and trim, slate stairs, and solid wood doors throughout add a touch of elegance to the home. The in-floor heat in the Basement and Concrete Main floor provide extra Sound Proofing and Warmth. The Chef's Kitchen is a Culinary Delight, featuring a 7 ft fridge , 6 burner gas stove, 2 ovens, warming drawer, 3 sinks, and a built-in Miele Coffee System, and custom spice racks.The Multi-level Theater room is perfect for movie nights with family and friends. The dining room, living room, and family room each have a fireplace, adding to the ambiance of the home. A 3-piece bathroom and laundry room complete the main floor.As you head upstairs, the primary suite will grab your attention with its separate steam room, 5-piece ensuite, 2 walk-in closets, and fireplace. There are 3 more bedrooms upstairs, one of which can serve as another primary suite with a full ensuite, and another bedroom with a full bath.The basement Legal suite has a separate entrance and features 2 huge living spaces, one underneath the garage, a full kitchen, and dining room, and 3 bathrooms with 2 more full bathrooms. This is not your typical cookie cutter home, the quality of workmanship is evident in every corner of this house. This home is the perfect blend of luxury and functionality, and is sure to impress even the most discerning buyers. (id:51989)
RE/MAX Connect
277 Auburn Meadows Drive Se
Calgary, Alberta
Eloquent in design, this stunning open-concept townhome offers all the comforts you’ve been searching for. Featuring 3 spacious bedrooms, 2.5 Baths and a double attached garage, this home is truly a gem! Upon entering, you’ll be immediately impressed by the meticulous finishes and attention to detail. Lightly used and still exuding that new home scent, every square inch has been thoughtfully designed and upgraded. With south-facing oversized windows, natural light floods the home, enhancing the seamless transitions between rooms and making it perfect for entertaining.The main living area features an inviting kitchen and dining space, overlooking the large living room. This layout creates a perfect environment for gatherings or simply relaxing at home. The kitchen is beautifully appointed with timeless full-height cabinetry, a stylish tile backsplash, and stainless-steel appliances that include an exclusive microwave hood fan, gas range, and pantry. The quartz countertops this culinary haven.Upstairs, the well-planned layout includes a primary bedroom that mirrors the upgraded laminate flooring found on the main level, along with a walk-in closet, and a private 3-piece ensuite. The ensuite is a luxurious retreat featuring a walk-in shower with full-height tile and custom tile flooring. Two additional bedrooms offer generous closet space, conveniently located near the 4-piece bathroom, which showcases a tub/shower combo with ceiling-height tile and matching vanity.The upper laundry room is a welcome convenience, featuring stylish bifold doors, stacked appliances to maximize storage space, and tile flooring. The lower level is finished with ample storage and clean epoxy floors, providing a polished touch. This exceptional townhouse is loaded with upgrades and features, including air-conditioning, a tankless instant water heater, Smart Thermostat, and high-quality branded appliances. Enjoy the convenience of an outside gas line for your BBQ, upgraded kitchen s ink, quartz countertops in the kitchen and all bathrooms. Every square inch of this home has been beautifully constructed and immaculately maintained, showcasing excellent design choices throughout. Nestled in a desirable lake community, you’ll be conveniently located near all the amenities that Auburn Bay, Mahogany, and Seton have to offer.Don’t miss your chance to own this dream townhouse—book your showing today! (id:51989)
Exp Realty
436 Copperstone Manor Se
Calgary, Alberta
WELCOME to this beautiful 2 Bedroom 2.5 Bathroom Townhome located in one of the most sought-after communities in Calgary! As you take your first steps into the home, you are greeted with the bright lighting and the luxury finishes of the property! Enter from the main door OR the ATTACHED DOUBLE GARAGE that provides easy access to the main floor of the home. Take the stairs up to the naturally lit and spacious dining area. The entire second floor consists of luxury vinyl flooring, bright walls, and modern light fixtures! Located right beside the dining room is your 2-piece half-bath that is perfect for any of your guests or family members! Walk into the beautifully designed kitchen and be amazed by the luxurious look of the granite countertops. Combined with the stainless-steel appliances and a LARGE ISLAND with enough room for the entire family and then some! The living room will amaze you with its direct access to the completely private balcony, and a spacious layout with enough room for all your furniture! The third floor consists of brand-new carpet throughout the floor! Enter into the master bedroom and be amazed by the amount of space that you have for your entire bedroom furniture set! The 4PC En-Suite Bathroom consists of a him/her double vanity, a standing shower, a wall-to-wall mirror, and modern finishes and lighting! Access to your walk-in closet is right through the en-suite bathroom to ensure for complete privacy of your personal belongings! The one thing this townhome gets right is SPACE! The entire layout of the home consists of an open floor plan and tons of closet space! The laundry room is conveniently located on the 3rd floor of the townhome and comes equipped with a stacked washer/dryer! The second bedroom offers a spacious room with an oversized closet to fit all items small and big! This home is the PERFECT OPPORTUNITY for INVESTORS! The home is conveniently located in Copperstone with a public school and access to transit at walking distance! The home is also close to shopping centers and other major amenities! BOOK A SHOWING TODAY AND MAKE THIS BEAUTIFUL HOUSE, YOUR HOME! (id:51989)
Alphax Realty
2116 14 Street Nw
Calgary, Alberta
This Commercial-Corridor 2 (C-COR2) zoned property presents a prime investment opportunity in Capitol Hill, strategically positioned along 14th Street and Highway 1 (16th Ave). Situated on a 5,000+ sq. ft. lot, the 4,600+ sq. ft. building, plus a 2,300 sq. ft. basement, accommodates a diverse tenant mix, including a liquor store, music school, coffee machine shop, and hair salon, providing a stable income stream with a 2025 city assessment of $1.46 M. The property features eight dedicated parking stalls and underwent electrical upgrades in 2022. With significant redevelopment potential, including the possibility of rezoning for a taller mixed-use development, this high-exposure, high-traffic location offers a compelling opportunity for investors seeking both immediate returns and long-term appreciation. Please don't approach the tenants. (id:51989)
Cir Realty
384 Homestead Grove Ne
Calgary, Alberta
Welcome to this brand-new detached home, offering over 1,950 sqft of thoughtfully designed living space with six bedrooms, four bathrooms, and a fully finished basement with a separate side entrance. As you enter, you are greeted by a spacious open-to-above foyer that sets the tone for the modern and airy feel of the home. The main floor features a bedroom and a full bathroom, perfect for guests or multi-generational living. The open-concept living and dining area is filled with natural light from large windows and seamlessly connects to the fully upgraded kitchen, complete with stainless steel appliances and a walk-in pantry. Upstairs, a cozy family room provides additional living space, while the primary bedroom offers a spacious retreat with an ensuite. Two additional bedrooms, a shared full bathroom, and a conveniently located laundry area complete the upper floor. The fully developed basement, built by the builder with high-end finishes, features a large recreation room, a wet bar area, two bedrooms, and a full bathroom, making it an excellent option for additional living space. This home perfectly combines luxury, functionality, and investment opportunity. Schedule your viewing today. (id:51989)
RE/MAX House Of Real Estate
52305 Rge Rd 24
Rural Parkland County, Alberta
Discover the ultimate lakefront lifestyle with Lot 4 at Jackfish lake, just 45 minutes from downtown Edmonton and only 20 minutes from Spruce Grove. This 4.79+/- acre lot features an impressive 600 feet of shoreline, offering stunning views and unmatched access to the lake. The quick drop-off in water depth allows for a shorter dock for quick and easy lake access. The lot’s natural landscape, surrounded by mature trees, creates a private and peaceful setting ideal for relaxation and recreation. With power and gas at the property line, this lot is ready for your custom lakefront home or vacation retreat. Enjoy year-round activities right outside your door! Lot is partially cleared making it easier for immediate use. (id:51989)
Royal LePage Noralta Real Estate
#204 316 Windermere Rd Nw Nw
Edmonton, Alberta
A Rare Find. Small Office Space in the prestigious and highly desirable Windermere Plaza. This second Floor office with Elevator Access is comprised of Four Cabins, Reception Area, Small Kitchen Area and a small Storage Area. Also comes with one Underground Heated Parking Stall. The Condo Fee is $562 Per Month (id:51989)
Century 21 Signature Realty
1417 Township Road 412
Rural Lacombe County, Alberta
Welcome to a one-of-a-kind property designed for a mechanic or entrepreneur looking to capitalize on highway exposure. Situated on a picturesque 18.63-acre estate with mature trees and a tranquil creek, this property is adjacent to Hwy 20, offering excellent signage opportunities to showcase your business.At the heart of the estate is a modern 2,090 sq. ft. manufactured home, built with durability, efficiency, and style in mind. Featuring a contemporary floor plan and state-of-the-art modular construction, this home offers both comfort and functionality. The spacious kitchen boasts a large island, farmhouse sinks, sliding barn doors, and a beautiful tile backsplash, while the family-friendly layout includes both a living room for parents and a family room for children. The luxurious primary suite features a 5-piece ensuite with a soaking tub and an oversized super shower, providing a private retreat.For those in need of a high-end shop facility, this property delivers. The 38' x 42' heated workshop is designed to impress, featuring a metal roof and siding, concrete flooring, insulation, and quality plank and metal finishing. Inside, you'll find a tool room for organized storage and a finished loft, perfect for a man cave or additional workspace. The overhead forced air heating system ensures year-round comfort, making it an ideal space for mechanics, tradespeople, or hobbyists.Beyond the shop, the property offers a 30' x 60' pole shelter with a gravel floor, providing ample cold storage. Horse enthusiasts will appreciate the 100' x 200' riding arena, which features a sand base and vinyl fencing, offering the perfect setting for training and recreation.With recent Lacombe County Bylaw amendments, this property is now eligible for a second residence, expanding its potential even further. Whether you're looking to operate a business, enjoy luxury country living, or both, this estate offers endless possibilities. Don't miss this unique opportunity—schedule your priv ate viewing today! (id:51989)
Coldwell Banker Ontrack Realty
1270 47436 Rr 15 Mission Beach
Rural Leduc County, Alberta
Year round lake home for those who like the outdoors. Just one block from the lake and play ground. Large south facing deck let’s you view quiet nature facing a nicely treed area. Freshly renovated interior is a perfect blend of modern yet rustic. LVN flooring, unique light fixtures, new kitchen cabinets, subway tiles, silgranit sink, barn door and very nicely detailed bathroom. Huge windows that let in lots of sunlight with beautiful views. There is a master bedroom plus a second bedroom perfect for bunk beds. There is also a washer & dryer. The backyard is perfect for privacy, a firepit, outdoor games with a green space behind. Newer windows, shingles (2015), new well and jet pump, and a new septic as well as a newer furnace. (id:51989)
Royal LePage Gateway Realty
923 Windsong Drive Sw
Airdrie, Alberta
Welcome to 923 Windsong Drive. This stunning former showhome, a perfect blend of elegance, functionality, and high-end craftsmanship. From the moment you arrive, the home's charming curb appeal and inviting covered front porch set the stage for what’s inside. Step through the front door to find a private main-floor den, complete with custom built-ins, ideal for a home office or quiet retreat. The open-concept layout is anchored by an incredible chef’s kitchen, featuring off-white cabinetry, quartz countertops, a massive island, double wall ovens, a gas cooktop, a walk-in pantry, and a butler’s pantry with a bar fridge and prep sink. Whether you're hosting a dinner party or enjoying a casual meal, the spacious dining area and elegant living room with a gas fireplace provide the perfect backdrop. Thoughtful details continue throughout, including custom millwork, tile and hardwood flooring, and designer window coverings. The back mudroom and laundry room offer additional built-in storage, keeping life effortlessly organized. Upstairs, the bonus room over the garage creates an ideal spot for movie nights or a play area. The luxurious primary suite is your private retreat, featuring a spa-like ensuite with a deep soaker tub, dual vanities, a walk-in shower with dual showerheads, and a private water closet. Two additional bedrooms share a well-designed main bathroom with dual sinks, making morning routines a breeze. The unfinished basement offers incredible potential, ready to be transformed into extra living space, a home gym, or the ultimate entertainment area, tailor it to fit your needs! Outside, the new composite deck and pergola offer a stylish outdoor living space, perfect for relaxing or entertaining. The sun-soaked south-facing backyard is fully fenced, featuring a playset for the kids and plenty of room to enjoy. A spacious double attached garage provides ample storage for vehicles, tools, and seasonal items, keeping everything neatly tucked away. L ocated in a family-friendly community, just a short walk to schools, parks, and scenic pathways, with easy access to Rockyview Costco, CrossIron Mills, and Calgary’s major routes, this home is as convenient as it is beautiful.Don’t miss your chance to own this exceptional property, book your showing today! (id:51989)
Royal LePage Benchmark
267 Savoy Cr
Sherwood Park, Alberta
Welcome to the “Aspire” built by the award-winning builder Pacesetter Homes. This is the perfect place and is perfect for a young couple of a young family. Beautiful parks and green space through out the area of Summerwood. This 2 storey single family attached half duplex offers over 1390+sqft, includes Vinyl plank flooring laid through the open concept main floor. The kitchen has a lot of counter space and a full height tile back splash. Next to the kitchen is a very cozy dining area with tons of natural light, it looks onto the large living room. Carpet throughout the second floor. This floor has a large primary bedroom, a walk-in closet, and a 3 piece ensuite. There is also two very spacious bedrooms and another 4 piece bathroom. Lastly, you will love the double attached garage and the side separate entrance perfect for future basement development. ***Home is under construction the photos shown are of the same home recently built colors and finishing's will vary Complete by September of this year *** (id:51989)
Royal LePage Arteam Realty
203 Strathaven Bay
Strathmore, Alberta
New price. Welcome to your dream home! Nestled in a peaceful cul-de-sac in the charming town of Strathmore, this beautiful bi-level property offers the perfect blend of space, style, and functionality and is priced to sell. With 6 spacious bedrooms, 2 bathrooms and a rough - in for a third, this home is ideal for growing families or those who love to host guests. Key Features: - 6 Bedrooms: Plenty of room for everyone, with ample space for a home office, gym, or playroom. - Bright & Airy: Large windows throughout the home flood the space with natural light, creating a warm and inviting atmosphere. - Kitchen : Featuring butcher block countertops, modern appliances, and plenty of storage and a dining area that will fit a large table, this kitchen and dinning area are perfect for family gatherings or for entertaining guests, while the cozy living spaces provide a relaxing retreat at the end of the day. - Oversized Double Garage: Perfect for vehicles, storage, or a workshop, with extra space for all your needs. - Great Location: Situated in a quiet neighbourhood, this home offers privacy and tranquility while being just minutes from schools, play grounds, shopping, and all the amenities Strathmore has to offer. The lower level offers additional living space with 3 of the 6 bedrooms and a flex space. Exterior walls are 6.5 inches thick.Outside, you’ll find a fully landscaped, fenced back yard with plenty mature of trees and space for outdoor activities, gardening, or simply enjoying the serene surroundings. Don’t miss your chance to own this great property in Strathmore. With a little love, you could make this your own. Schedule your private showing today and experience all this home has to offer! Contact us now to make this your forever home! (id:51989)
RE/MAX First
233 27 Avenue Ne
Calgary, Alberta
Welcome to this original-owner home on a prime 50’ x 120’ inner-city lot with R-CG zoning, situated in the highly desirable and sought-after community of Tuxedo Park! This versatile property presents an exceptional opportunity for investors, first-time buyers, or families looking for a spacious, fully developed property with long-term value. Offering over 2,500 SF of developed space, with more than 1,800 SF on the main & upper floors alone (plus an additional 703 SF in the basement), the potential for updates and customization to either live in or rent out is significant.Located just minutes from downtown, this vibrant neighborhood strikes the perfect balance between convenience and tranquility. Enjoy leisurely walks through the picturesque Confederation Park while benefiting from easy access to nearby transit options. Everything you need is within walking distance, including top-rated schools, shopping, dining, and various amenities. The home’s prime location also offers proximity to SAIT, North Hill Mall, the Jubilee Auditorium, Kensington Village, and major commuter routes, making it easy to access all the city has to offer.The main floor features a spacious living room with a gas fireplace, a separate dining room, and a large kitchen, along with a 4-piece bathroom, main floor laundry, and access to a generous backyard. Upstairs, you’ll find three bedrooms, plus additional storage space in the attic. The primary bedroom includes a 2-piece ensuite. The lower level offers a large family room, a 3-piece bathroom, ample storage, and a utility room with a newer, high-efficiency furnace. Step outside to the beautifully landscaped backyard, where vibrant flower beds, a charming patio, and a lush garden provide the perfect environment for relaxing, gardening, or hosting gatherings. The over-sized, heated detached garage, along with additional parking, ensures ample space for vehicles and storage. Currently rented, so if you're looking for a turn-key investment opportun ity, this might be perfect... be sure to book your viewing soon! (id:51989)
2% Realty
119, 116 6 Ave Ne
Slave Lake, Alberta
Embark on your homeownership journey with this immaculate 3-bedroom bi-level condo, a perfect starter home for those seeking convenience and comfort. This well-maintained residence offers a welcoming atmosphere with its bright and spacious layout. The bedrooms are thoughtfully designed to maximize space and provide a cozy retreat after a busy day. Nestled in a friendly community, this condo is ideally situated within walking distance to top-rated schools and a variety of shopping options, ensuring everything you need is right at your doorstep. Whether you’re a young family or a professional looking for a practical living solution, this condo is a fantastic opportunity to enjoy the benefits of a prime location combined with a move-in-ready home. (id:51989)
Royal LePage Progressive Realty





