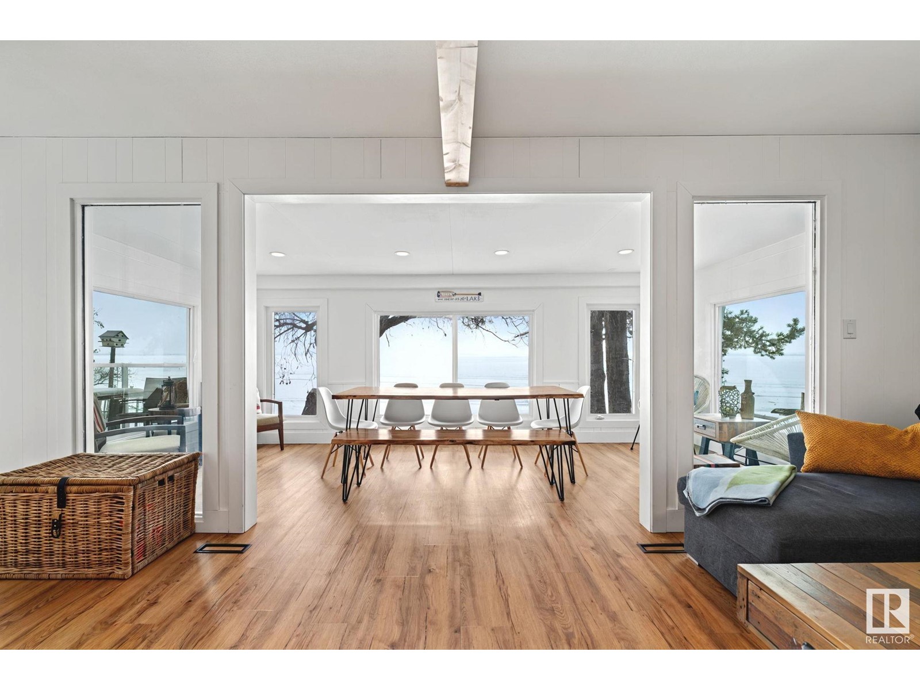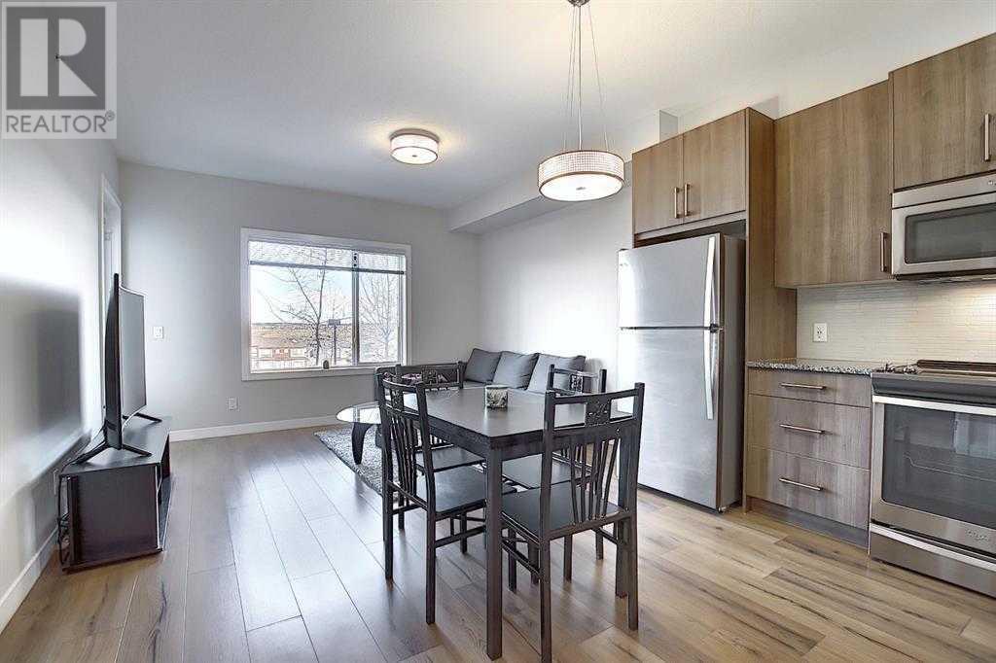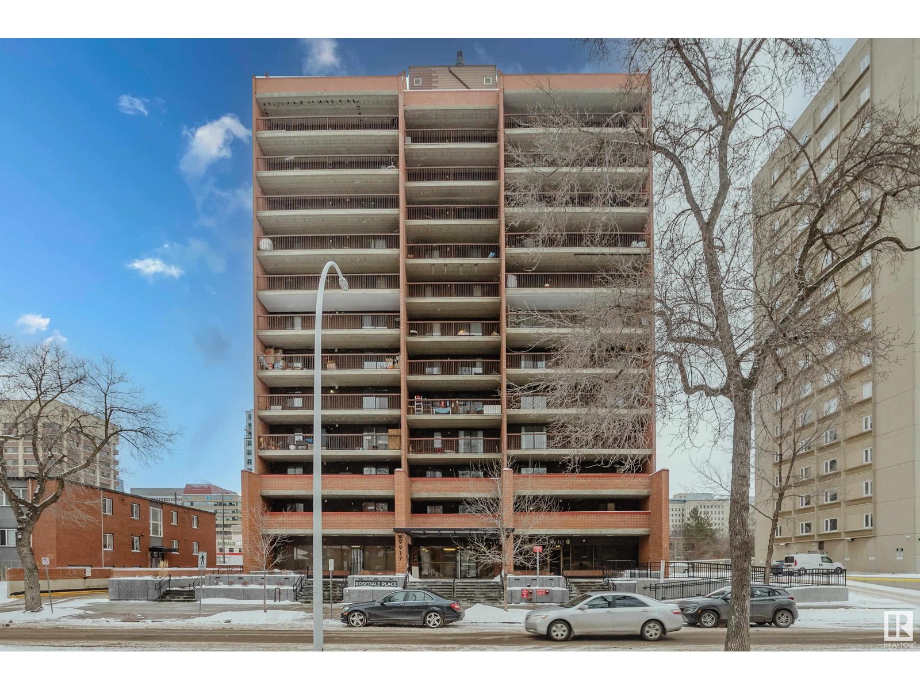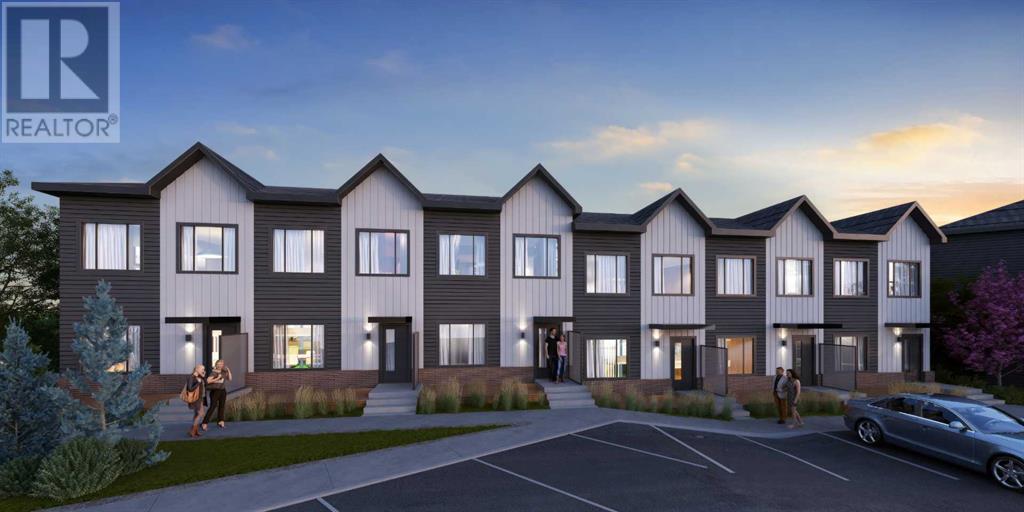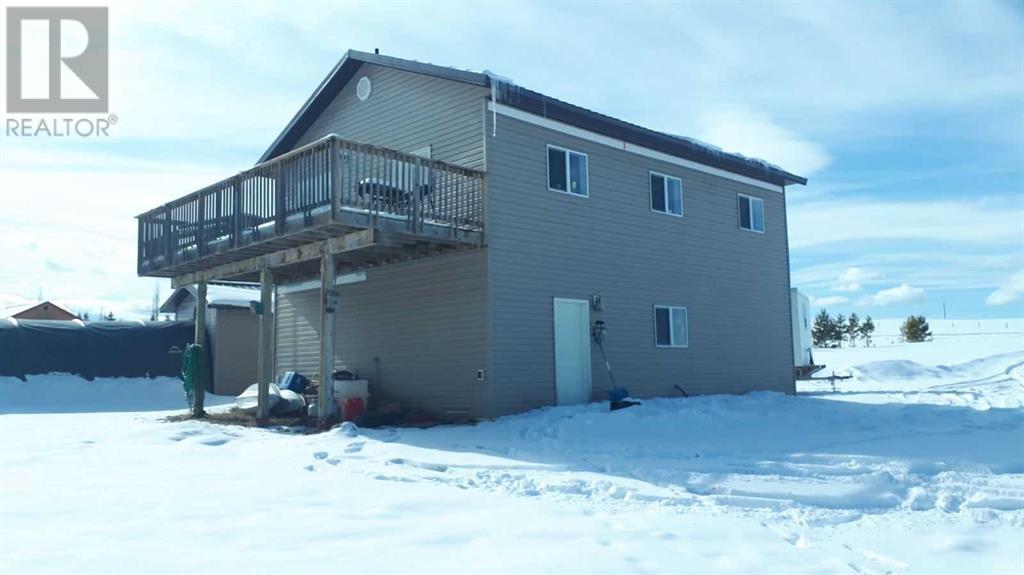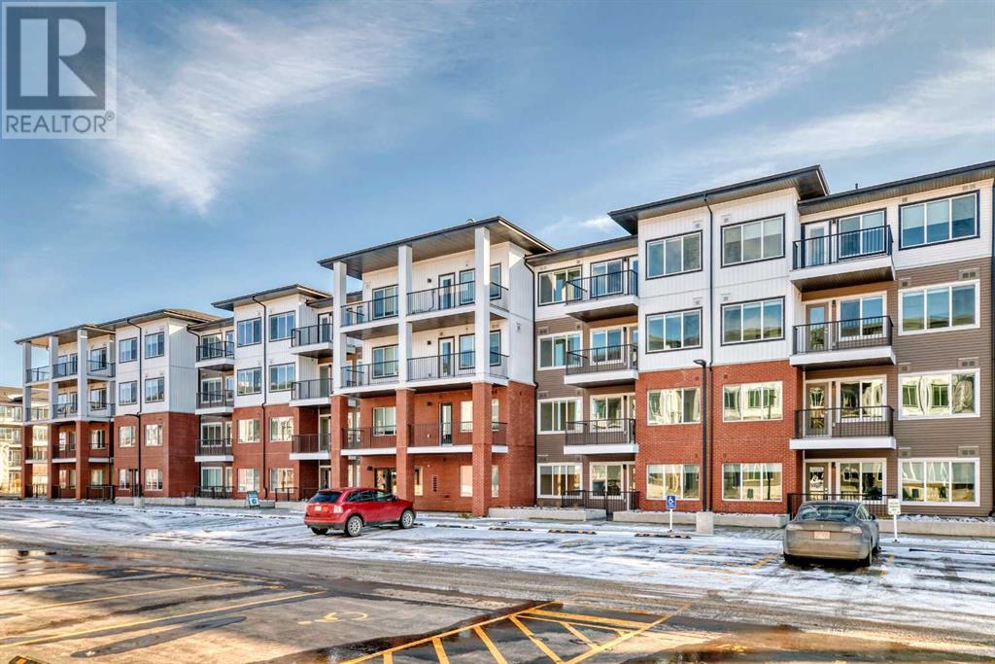looking for your dream home?
Below you will find most recently updated MLS® Listing of properties.
6 Rustler's Ridge
M.d. Of, Alberta
RIVERFRONT on the World Famous Crowsnest River!! This 13 acre parcel is one of the very few properties boasting easy access to the river. Just below Lundbreck Falls with easy access from Hwy 3, this property is prime!! There are building sites on the property, views are stunning from every direction - and you can walk down to some of the best fishing in Alberta! There is power to the property line. A well has been drilled, but not tested. Road access right to the property and there is an approach started as well. This property is close to Castle Mountain, The Crowsnest Pass...and The Oldman Brewery!! Lots more to offer in the area. If you're thinking you want some place on the river...THIS IS IT! Talk to your favourite realtor and check it out!! (id:51989)
Royal LePage South Country - Lethbridge
4932 50 Street
Lougheed, Alberta
This unique and versatile commercial property offers a fantastic opportunity for investors, business owners, or developers. Situated on a 50’ x 120’ lot, the 2500 square foot building features a diverse mix of income generating spaces, including a fully operational laundromat, a mechanical bay (previously a wash bay), a cafe space, and upper level living quarters. The laundromat has an established customer base with multiple washers and dryers. The mechanical bay (Former Wash Bay) has a high ceiling bay with overhead door. Ideal for auto repair, detailing, or light industrial use. Could easily convert back to a wash bay. The cafe space has a charming cafe setup with seating area for 35 patrons, kitchen space for food prep and a dry storage area with delivery door. Potential for coffee shop, deli, or take out restaurant. The upper level living quarters has 2 spacious bedrooms each with their own baths and a bonus room for entertaining. This is perfect for a owner/operator or rental income. There is ample parking in a prime location on main street with multiple revenue streams. Add this commercial property to your portfolio. (id:51989)
Cir Realty
809 8 Street
Rural Lac Ste. Anne County, Alberta
Experience the ultimate lakefront lifestyle in the charming community of Ross Haven, nestled along the shores of Lac Ste. Anne. This fully renovated 5-bed, 2-bath 1,535 sq ft home features a chef-inspired kitchen with a gas range and high-end stainless steel built-in appliances—perfect for cooking and entertaining.The open-concept main floor is flooded with natural light and offers breathtaking south-facing lake views, a spacious dining room, and 3 bedrooms. Upstairs, you'll find a bonus room, an additional bedroom, and the primary bedroom with an ensuite, providing the perfect retreat. With a double detached garage, a pull-through single attached garage, and a concrete launch ramp, there’s plenty of space for vehicles and watercraft. Recent upgrades include a high-efficiency furnace, new shingles, an on-demand water heater, and a tie-in to the Ross Haven sewer system.Just 40 minutes from St. Albert and West Edmonton, this home offers the perfect blend of lakeside living and a lucrative Airbnb investment (id:51989)
Century 21 All Stars Realty Ltd
38 Quarry Lane Se
Calgary, Alberta
Discover Your Dream Home in Quarry Park!Nestled in the highly sought-after community of Quarry Park, this stunning townhouse offers the perfect blend of luxury, comfort, and convenience. The heart of the home is its chef-inspired kitchen, complete with high-end stainless steel appliances, a gas range, sleek quartz countertops with an undermount sink, and a spacious peninsula that comfortably seats four – ideal for family gatherings and entertaining guests.The open-concept living area features a bright, expansive living room with an electric fireplace as the focal point, creating a warm and inviting atmosphere. Enjoy seamless indoor-outdoor living with direct access to a large balcony, perfect for relaxing or enjoying your morning coffee.Upstairs, you'll find two master suites, each with their own private four-piece ensuite and walk-in closet, making this an ideal setup for roommates or guests. A brand-new stackable washer/dryer is conveniently located in the hallway for easy access.On the entrance level, an additional bedroom/den awaits, featuring a built-in Murphy bed and custom shelving – the perfect space for a home office, guest room, or personal retreat.This exceptional townhouse also offers ample storage, a new hot water tank, and central air conditioning for ultimate comfort. One of the few units with a double attached garage, there's plenty of room for your vehicles and recreational toys.Location is everything, and this home is situated in the best spot in the complex, offering breathtaking views of the scenic walking paths and park. Just steps from the Bow River, enjoy endless bike and walking trails at your doorstep. With convenient access to shopping, transportation, schools, and parks, this home truly has it all!Don’t miss out on this rare opportunity. Book your private viewing today! (id:51989)
RE/MAX Complete Realty
10 Walters Co
Leduc, Alberta
Beautiful walkout home in Windrose, backing onto the lake. Fully finished 5-bed, 4-bath home w/ plenty of space. The main floor showcases 2 living rooms – one w/ a new stone fireplace, hearth, & 100-yr old reclaimed mantle – a flex space, half bath, PLUS a large kitchen featuring quartz countertops, new backsplash, updated cabinets & hardware. The dining room accesses the deck overlooking the lake. The renovated mudroom includes quartz counters. Upstairs has 3 huge bedrooms, w/ the primary featuring a private balcony, a spacious walk-in closet & spa-like ensuite w/ dual sinks. The upper level is completed w/ a remodeled 4-pc bath. The basement includes in floor heat, a walkout rec room, 4-pc bath, huge bedroom, & ample storage. This home is loaded w/ upgrades, including A/C, HW on demand, water softener, white oak engineered hardwood, new carpet/pad in bedrooms & stairway, new lighting throughout, & new fridge, stove, & hood vent. HEATED attached garage, driveway extension, and new concrete steps. (id:51989)
RE/MAX Elite
4 Hagerman Road
Sylvan Lake, Alberta
Nestled in the charming lake town of Sylvan Lake, this beautiful bi-level home is perfect for families looking for comfort, convenience, and year-round lake life enjoyment. As you step inside, you're welcomed by a bright living room with large windows that fill the space with natural light. Just a few steps up, the open-concept dining area flows seamlessly into the well-appointed kitchen, featuring granite countertops, a pantry, and ample cabinet space for all your storage needs. A door off the kitchen leads to the backyard, where you'll find a double detached garage. The main level also hosts a spacious primary bedroom, a second bedroom, and a large four-piece bathroom. Downstairs, the fully finished lower level offers even more living space, including a third bedroom, another four-piece bathroom, and a generous family room with a cozy corner gas fireplace and built-in wet bar—perfect for entertaining. The laundry area is also conveniently located on this level. Situated close to schools, shopping, and playgrounds, this home is just a short walk or quick drive to the lake, making it easy to enjoy Sylvan Lake’s waterfront activities in every season. Plus, with Red Deer only 15 minutes away, commuting is a breeze. Don’t miss this opportunity to own a fantastic home in one of Alberta’s most desirable lake communities! (id:51989)
Trec The Real Estate Company
110, 20 Sage Hill Terrace Nw
Calgary, Alberta
Welcome to this stunning one bedroom gem located in the heart of Sage Hill. This beautiful 1 bedroom plus den located on the main floor with parking directly right out front your back door makes it the perfect location. No need to go through the front door or use any elevators loading groceries or furniture into you home. This home comes with in-floor heating, 9' ceilings, stainless steel appliances and granite counter top through out. Laundry is located in suite. This home comes with a large master bedroom and a den. Close to all amenities and fast access to Stoney Trail , bike paths , playground and bus route. Large shopping centres, such as T&T Supermarket and Walmart are just steps away! (id:51989)
Homecare Realty Ltd.
#906 9917 110 St Nw
Edmonton, Alberta
LOCATION-LOCATION-LOCATION! Across the street from the Grandin LRT station and within easy walking distance to DOWNTOWN and the River Valley, this 2-BEDROOM condo in Rosedale Place has been renovated and shows GREAT! Recent upgrades include Newer Kitchen Cabinets with Granite Countertops, tile flooring in the kitchen, stainless steel appliances, laminate flooring with newer baseboards, plus NEWER passage doors. Other features include a RENOVATED Main Bathroom, In-Suite Washer/Dryer, a large covered east-facing balcony with CITY VIEWS, and HEATED UNDERGROUND PARKING! An added bonus is the Condo Fee INCLUDES ALL UTILITIES. Centrally located, you can easily access our City Center, the U of A, Grant MacEwan, Nait, our SPECTACULAR RIVER VALLEY, and all the amenities on Jasper Avenue. The condo is perfect for Investors and first-time buyers. WHY RENT WHEN YOU CAN OWN...THIS IS WHERE YOU WANT TO LIVE! (id:51989)
Maxwell Challenge Realty
29403 Range Road 52
Rural Mountain View County, Alberta
Highly Visible location at the corner of Hwy 579 & Range Rd 52 at the 4 Way Stop in Water Valley. This lot is zoned Local Commercial and currently has an old 820 SF +/- previously used as a liquor store in the SW corner of the lot and an old barn with the balance of the 4.35 Acre lot undeveloped. The old building is being sold "As is, where is". There are many commercial possibilities to build on this land. (id:51989)
RE/MAX West Real Estate
4925 50 Street
Rocky Mountain House, Alberta
Here is the opportunity to become your own boss and make your business dreams come to life OR purchase this space for revenue and lease it out to a business! 2000 sq ft of prime retail space in a great location on Main Street. This space boasts 4 half baths and another 2000 sq ft undeveloped basement with tons of storage. Many updates have ben done over the years including upgraded electrical and plumbing, new roof about ten years ago, vinyl windows, furnace & HWT 15ish years ago, the list goes on! This building once hosted a restaurant and could again and also an eye glasses business. Endless opportunity here to create something new and watch your business flourish. (id:51989)
Cir Realty
113 6 Avenue Nw
Slave Lake, Alberta
Great location for your next Business Venture... in 6th Ave Plaza, located on a very visible corner in the NW with 2 Anchor Tenants. This unit has approximately 920 sq ft, currently has a Showroom, Office, and 3 Pc Bath and Back Loading Door. Wheel Chair Accessible Entry with plenty of parking, Rent includes all utilities aside from power, exterior maintenance, snow removal and lawn care. Negotiable lease options are available. (id:51989)
Royal LePage Progressive Realty
822 Arbour Lake Road Nw
Calgary, Alberta
Discover the Metro Studio 18—an exceptional townhome with incredible rental potential. Whether you're downsizing, rightsizing, or investing, this townhome strikes the perfect balance between space and value, ensuring you don't have to compromise on comfort or luxury. Strategically located near the C-Train station, this property offers unparalleled convenience for tenants, students, and working professionals providing quick access to downtown Calgary, the university, and everything in between. This meticulously designed townhome combines style and function to attract a variety of renters, from professionals to students. The spacious living room, oversized island kitchen, and laundry room create a comfortable and practical living space, while the luxurious primary suite with a walk-in closet adds a touch of elegance. Situated in the highly sought-after Arbour Lake community—Northwest Calgary’s only lake community—this property offers renters access to year-round recreational amenities. Swimming, boating, fishing, ice skating, and community events make it a vibrant and desirable neighborhood to live in. Investors: Don’t miss this chance to grow your investment portfolio with a property perfectly positioned to generate high rental income. Contact us today to request a detailed ROI information package and explore the earning potential of this incredible home. (id:51989)
Kic Realty
1376 732 Township
M.d. Of, Alberta
Situated on a forested quarter section, this property is an outdoor paradise. Well-maintained trails wind through the landscape, boasting two ponds—one designed for swimming and another stocked with trout for fishing enthusiasts. For those seeking their own homestead or a recreational retreat, this home boasts front door access to outdoor activities such as hunting, trapping, fishing, quadding, or star gazing. City noise and lights will not find you here. Nestled at the end of a quiet country road, it provides a peaceful retreat while being less than 5 km off the pavement and 4 miles North of DeBolt golf course and their delicious burgers. A shooting range offers a dedicated space for target practice, while a rustic cabin with a wood stove provides an additional getaway for date nights. If you need to roam further than your own 160 acres of land, a ½ mile to the west is a Duck Unlimited Wetland Reserve with an additional section of hunting territory and trails to explore. The main house features a stylish three-bedroom, two-bathroom layout with oversized windows throughout the house. The wood stove in the living room creates a cozy and peaceful atmosphere. The kitchen is spacious and well-equipped, while the master bedroom boasts an ensuite and his-and-hers closets. A sunroom with removable windowpanes offers a bright and relaxing space to enjoy the outdoors. Adding to the property’s appeal, the large shop is a standout feature, including a separate woodworking area, ample storage, a sink, and in-floor heating. Above the shop, a stunning living space provides an additional three bedrooms, a full bathroom, a wood stove, and a spacious family room. A loft adds flexibility, serving as a fourth bedroom, den or home office. If you are looking for a peaceful family home and the ultimate recreational escape, this property delivers an unbeatable combination of comfort, adventure, and natural beauty. This rural oasis is private camping in your own back yard. (id:51989)
RE/MAX Grande Prairie
232 Comeau Crescent
Fort Mcmurray, Alberta
INCREDIBLE NEW PRICE, !! Welcome to 232 Comeau Crescent! This meticulously maintained 4 bedroom, 3.5 bathroom home offers modern living with ample space for the entire family. The main and upper levels feature stunning black quartz countertops, creating a sleek and contemporary feel throughout the kitchen and other spaces. The open-concept kitchen is equipped with a gas stove, large pantry, and soft-close cabinetry, making meal preparation a pleasure. The adjacent dining area offers plenty of room for entertaining, while the cozy living room is perfect for relaxing. As you step inside, you'll appreciate the oversized closet at the main entry, providing ample storage for coats, shoes, and more. Upstairs, the primary suite is a true retreat, boasting an ensuite bathroom and a walk-in closet. You’ll also find a convenient upstairs laundry room with built-in drying racks, adding extra functionality to your daily routine. The additional bedrooms provide plenty of storage, including two walk-in closets in the lower-level bedroom. The fully finished basement features a spacious rec room, perfect for movie nights, gaming, or a home gym, plus a separate entry offering flexibility. This home is equipped with central air conditioning, ensuring year-round comfort during the warmer months. Outside, enjoy a fully fenced yard, a dog run for your furry friends, a newly constructed spacious deck, and great yard for outdoor gatherings. The double detached heated garage offers year-round comfort and functionality, perfect for car storage or a workshop. Located in a fantastic neighborhood, this home is close to schools and surrounded by amenities, making it a great place to live for families or anyone looking for a welcoming community. This home combines elegance with functionality in every corner, ready for you to move in and make it your own! (id:51989)
Exp Realty
Lot 13, 70539 Rr250
M.d. Of, Alberta
6.1 acres of pure enjoyment! Located on Sturgeon Lake in the quiet community of Eagle Bay, this acreage is perfect for your weekend retreat - not too far from the city, close to Greenview Golf Course and Young’s Point Campground. If you like to ice fish, the lake is at your back door! If you like to boat, the lake is right there! Take an afternoon and enjoy a game of golf just minutes away. The rustic cabin has 2 bedrooms on the upper level with a huge open area for gathering with friends and family. A huge balcony overlooks the firepit and lake front. Bathroom with toilet, sink and shower is located on the ground floor, just off the entrance. Natural Gas is to the cabin with gas BBQ hook-ups on the balcony and at ground level. Power is in with hookups for several campers. Water well is in and produces an abundance of water. Septic system is a holding tank. Don’t miss this opportunity to create memories at the lake! Seller is a licensed realtor in the province of Alberta (id:51989)
Nilsson-Gundersen Realty Inc.
114 Corner Meadows Grove Ne
Calgary, Alberta
.......PRICE DROP .......THIS BEAUTIFUL HOUSE in Cornerstone is truly a dream come true! With 5 spacious bedrooms and 4 luxurious bathrooms, it's packed with lots of upgrades. From the moment you step inside, you'll be greeted by high ceilings and an abundance of natural light, making the entire home feel open and inviting. The front hall features a large walk-in closet that serves both the front door and attached garage entrance – perfect for keeping everything organized. A den off the hallway offers versatile space, ideal as an office, playroom, or guest bedroom, complete with a closet and access to a full washroom. Moving into the heart of the home, the open-concept kitchen and living room area is designed for both style and function. The kitchen boasts high-end stainless steel appliances, a spacious eat-in island, sleek granite countertops, and elegant cabinetry. Plus, a separate spice kitchen ensures you have everything you need for cooking and entertaining, complete with its own range, sink, cabinetry, and a ventilation system.The living room, bathed in light from large windows, features a cozy gas fireplace, perfect for curling up with a book or entertaining guests. Upstairs, you’ll find not one, but TWO master suites, each with its own walk-in closet and spa-like ensuite. These ensuites feature stunning white tile work, double vanities, and other designer touches. Both master closets are equipped with high-end built-in organizers, ensuring your space stays clutter-free.The upper floor also includes two additional generously sized bedrooms, a laundry room, and a bonus area – perfect for a media space or reading nook. With a corner lot location, this home offers both front and side entrances, enhancing its convenience. The basement, though unfinished, has plumbing and electrical already roughed in, making it easy to transform the space into an in-law suite, home office, or family room.The backyard is fully fenced AND Located in the vibrant, up-an d-coming Cornerstone community, you'll be just 10 minutes from the airport and 20 minutes from downtown Calgary. With restaurants, shops, and services already nearby, and more to come, this is a prime spot for modern living.This home is designed for modern living and is sure to impress. Don’t miss the chance to make it yours—schedule a viewing today! (id:51989)
Trec The Real Estate Company
7075 Christie Briar Manor Sw
Calgary, Alberta
UNICORN ALERT! Bathrooms AND Walk-in Closets in ALL THREE bedrooms upstairs. A walkout basement. And a backyard that opens directly onto a park and green space. This RARE find is perfect for multi-generational families, and it's in one of the best communities - Christie Park.Some homes have space. This one has presence. Fully renovated in 2021 and sitting on a quiet crescent, this home offers over 4,500 sq. ft. of elevated living. The backyard blends into the park behind it, turning your outdoor space into a private extension of nature.Step inside and feel the wow factor: a grand foyer, open staircase, and a sleek media wall with built-ins and an electric fireplace set the tone for modern luxury. Every inch has been thoughtfully updated—brand-new electrical, plumbing, windows, and over $200K in renovations mean you get style and peace of mind.The custom kitchen is an entertainer’s dream with two waterfall islands, designer finishes, and premium appliances—built for everything from quick breakfasts to wine-soaked dinner parties. A main floor laundry and powder room add practicality.Upstairs, three oversized bedrooms each come with their own ensuite and walk-in closet—yes, every single one. The primary suite takes it to another level: a spa-inspired ensuite, dual vanities, walk-in shower, and a massive 11x5 walk-in closet that feels more like a private boutique.The walkout basement is perfect for extended family or long-term guests. It features a separate entrance, kitchenette, open-concept living area, gym/games space, bedroom, den, and a spa-style bathroom with a steam shower and sauna. In-floor heating throughout keeps it cozy year-round.Outside, enjoy summer BBQs while the kids play in the park just steps away. The irrigation system keeps the yard lush, and the exposed aggregate driveway and oversized double garage handle all your parking and storage needs with ease.With top-rated schools (public, Catholic, and private), easy access to West Side Rec Centre, shopping, transit, and nature trails—this location checks every box.This isn’t just a house. It’s the unicorn you’ve been searching for. Book a showing Today! (id:51989)
Real Broker
Unknown Address
,
This quaint home is located just minutes from Rocky Rapids and has amazing updates throughout from its vinyl windows to renovated kitchen and 4pc bathroom. The Kitchen/dining/living room is open concept with the decore and design working cohesively together. In addition to the 3 bedroom spaces on the main level, you'll also enjoy the sun room off the dining room that can take in the natural light in all 4 seasons. The basement holds a flex space, 4th bedroom w/ 3pc bathroom as well as the laundry/utitlity room. Outside offers great deck spaces both covered and uncovered that overlook trees, open field and many different fruit trees and shrubs. You'll also find a great open space for bonfires, RV storage and a large garden. All this just miniutes from both Rocky Rapids and Drayton Valley! (id:51989)
RE/MAX River City
651 Marine Drive Se
Calgary, Alberta
Lakeside living at its finest! Presenting a fully developed bungalow villa with over 1750 square feet of developed space, Gemstone lighting, NO CONDO FEES, located steps to Mahogany's main beach, central park and across from the future historic Ollerenshaw farm. Enter into 10' knock down ceilings, a front lifestyle room with focal gas fireplace, luxury vinyl plank and connects seamlessly to the entertainment size kitchen boasting a plethora of stacked classic white cabinets, quartz counters, built in microwave and soft close mechanics and full stainless steel appliance package Off the kitchen is the family size dining area and access to the fully developed lower level. Convenient main floor laundry with access to the side entry to the private yard and double detached garage. The primary bedroom is set to the back of the plan, quiet and a generous size for all types of furniture placement with your tiled 3 piece en-suite bath designed with storage, quartz counters, and a full size shower. Open rail guides you to the lower level beginning with a media room, 2 added bedrooms a 4 piece tiled bath as well as plenty of storage wrapped in sunshine windows, 9' ceilings and rough in Central air. Experience this awarded winning 4 season community featuring 2 beaches, splash park, tennis, basketball and pickle ball courts, an urban village, parks, playgrounds, 74 acre wetlands, schools, transit, 22km of walking paths, 63 acre lake and year-round activities, both indoors and out. (id:51989)
RE/MAX First
20 Springbrook Wd
Spruce Grove, Alberta
The Atlas home boasts 2152 square feet of contemporary living space, perfect for modern families. The home features a double attached garage, 9' ceilings, and stylish Luxury Vinyl Plank Flooring throughout. As you enter, you'll find a welcoming foyer that leads to a convenient mudroom and a 3-piece bathroom. The main level also includes a bedroom and an open-concept design that seamlessly connects the kitchen, great room, and a cozy nook. The kitchen is a chef's dream, featuring quartz countertops, a centre island, and plenty of cabinet space. The great room is perfect for entertaining, with a stunning fireplace and soaring 18' ceilings. Upstairs, you'll discover two luxurious primary suites, each with its own walk-in closet and ensuite bathroom. Additionally, there is a versatile bonus room, a main bathroom, a laundry room, and another bedroom. The home also includes upgraded fixtures and rough-in plumbing for added convenience. Note that appliances are not included (id:51989)
Exp Realty
3204, 6 Merganser Drive W
Chestermere, Alberta
Brand New 2-Bedroom Condo in Chestermere – 2 Titled Parking Spots!Welcome to The Lockwood at Chelsea, where modern design meets the charm of suburban living! This brand-new 2-bedroom, 1-bathroom condo offers 628 sq. ft. of thoughtfully designed space, perfect for first-time buyers, investors, or anyone looking to downsize in style.Step inside and experience bright, open-concept living with large windows that bring in natural light throughout the day. The contemporary kitchen is a showstopper, featuring sleek stainless steel appliances, full-height cabinetry, soft-close drawers, quartz countertops, and an eat-up bar—perfect for casual dining and entertaining.Unwind in your primary bedroom retreat, complete with a spacious walk-through closet leading to the elegant 4-piece bathroom. The second bedroom offers flexibility as a guest room, home office, or creative space (second bedroom has no window).Enjoy your private balcony, ideal for morning coffee or evening relaxation. Plus, with 2 titled outdoor parking spots, you'll never have to worry about parking. Residents can enjoy the gym, book a common lounge for parties. The building has a bike room and comes with access to the pet spa.Located just minutes from Chestermere Lake, you'll have easy access to scenic pathways, parks, shopping, and all the amenities this growing community has to offer. Whether you're seeking modern comfort or an investment opportunity, this stunning home is ready for you! (id:51989)
Elevate Property Management
243 Baker Street
Hinton, Alberta
A clean and well-kept half duplex with a double detached garage and ample parking. The main floor features a spacious front entry-way which is open to the bright front living room. Kitchen and dining room along with a half bath round out the main level. Upstairs, there are 3 bedrooms including the primary with 3pc ensuite bath and walk-in closet. There is also another full bathroom on the upper level. The laundry room is in the partly developed basement which leaves room for your finishing touches and adding a bit of sweat equity. The large rear patio makes for a low-maintenance back yard and there's asphalt parking pads in the front and back with alley access and room for a large RV. This home is in a great location close to valley amenities, river side walking trails, and green spaces such as Mary Reimer Park and the Hinton Dog Park. (id:51989)
Royal LePage Andre Kopp & Associates
34 Kananaskis Court
Coleman, Alberta
Welcome to Kananaskis Wilds, an exclusive gated community in the heart of Crowsnest Pass. This stunning modern farmhouse, custom-built by Reil Construction, offers over 3,100 sq. ft. of meticulously designed living space on a 1/3 acre lot with breathtaking Rocky Mountain views. Inside, the gourmet chef’s kitchen boasts a massive granite island, sleek black stainless appliances, and a custom tile backsplash. The open-concept main living area features an elegant electric fireplace with built-in storage, creating the perfect atmosphere for cozy evenings. Upstairs, the primary suite is a showstopper with an expansive walk-in closet, spa-like 5-piece ensuite, massive soaker tub, heated floors, and another cozy fireplace. A bonus room with a third fireplace, a large secondary bedroom, and a Jack & Jill 4-piece bath complete the upper level. The fully finished basement includes a spacious rec room, two additional bedrooms, and another 5-piece bath, with an expansive dual vanity. For those who love space for hobbies and toys, the heated, oversized 4-car garage (1,340 sq. ft.) features 14’ ceilings, mezzanine storage, 220V power, and hot/cold running water. The 3-sided wraparound veranda with Douglas Fir supports offers sunrise and sunset views, while the outdoor oasis includes a firepit, covered hot tub pad, outdoor kitchen, and feature pond with a runoff creek. Located in a premiere, family-friendly community, this stunning home is minutes from world class golf courses, ski areas, hiking, fishing, and endless outdoor adventures. The ICF foundation, and spray foam insulation, make this home as energy-efficient as it is luxurious. Less than 3 hours from Calgary, Lethbridge, and Whitefish, this is your ultimate mountain retreat. Do NOT miss this rare opportunity—schedule your private showing today! (id:51989)
Greater Property Group
301 Elbow Park Lane Sw
Calgary, Alberta
Welcome to your slice of paradise, nestled in the prestigious Elbow Park community. This stunning riverfront property is located on Elbow Park Lane, one of the area's most sought-after addresses. More than just a home; this property is a piece of Calgary's heritage. The tree-lined lane, established by the Calgary Herald in 1912, holds historical significance, originally serving as the homesteads for the newspaper's employees. In 1990, Fred Valentine, one of Canada's most esteemed architects, urban planners, and designers, crafted this stunning Cape Cod-style residence on the grounds of the Eric Harvie Estate. Owners will relish the unobstructed views across the river, benefiting from the rare privilege of riparian rights and the assurance the lands across the river will remain undeveloped, thanks to Eric Harvie's foresight. Owners will enjoy the tranquility and natural beauty of the surrounding area without interruption. Tiered patios harmonize with the property's natural landscape, surrounded by an award-winning, irrigated garden with over 45 perennial varieties. Step inside to discover soaring ceilings in the foyer, a seamless blend of hardwood and slate floors, and abundant windows offering uninterrupted views of this breathtaking property. The main living area boasts a wood-burning fireplace surrounded by Brazilian river rock and a large formal dining room offering exceptional ambiance and charm. The gourmet Denca kitchen is a chef's dream, with luxury appliances including Sub-Zero and a Bertazzoni gas range. The spacious island invites family and guests to gather and share. The upper level of this masterpiece is where you will find the primary retreat, a spacious bedroom complete with dedicated sitting area framed by panoramic windows delivering breathtaking views of the picturesque river valley. The spa-like ensuite boasts a luxurious soaker tub and large glass-enclosed shower. A generous walk-in closet is open, bright and provides ample space for your wardr obe. A second upper floor bedroom has generous closet space and views of this exquisite property. This level also includes an open bonus room with gas fireplace, a dedicated office area, and floor-to-ceiling built-in bookshelves and bench seating. Additionally, a three-piece bathroom is conveniently located here. Adjacent to the double garage is a functional laundry room featuring built-in cabinetry, sink, and custom lockers to neatly stow everything. Moving to the lower level, owners will love the abundance of storage, two more well appointed bedrooms, a full bathroom with dual vanity and a rec room. With over 4,400 fully developed square feet of living space, this property is a dream come true for those seeking elegance and serenity. Treat yourself to the best of inner-city riverfront living available. A home that is so much more than just four walls and a roof, but a once in a lifetime opportunity to own a timeless, architectural beauty interwoven with the rich history of Elbow Park. (id:51989)
Cir Realty


