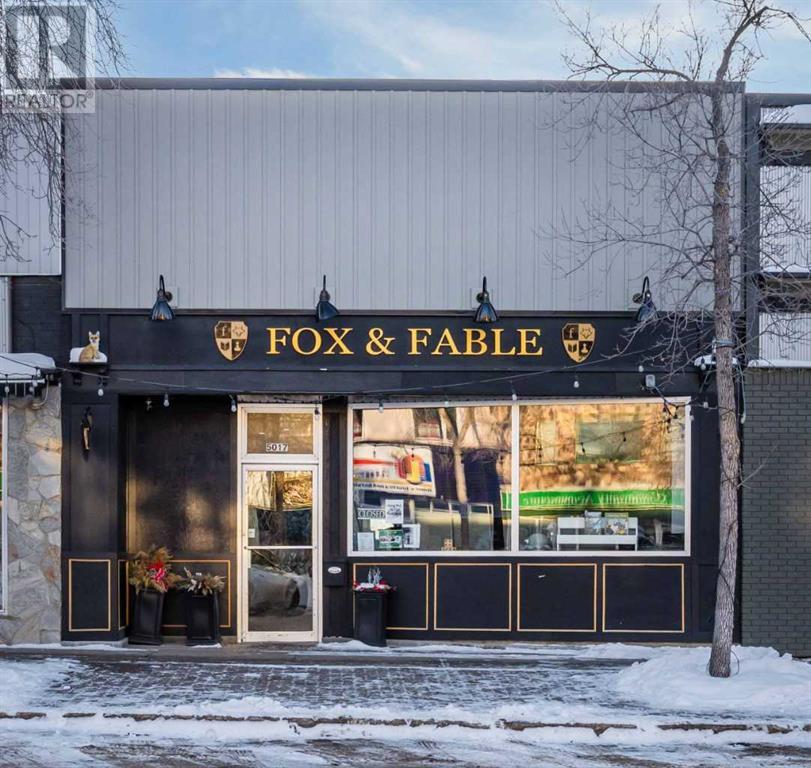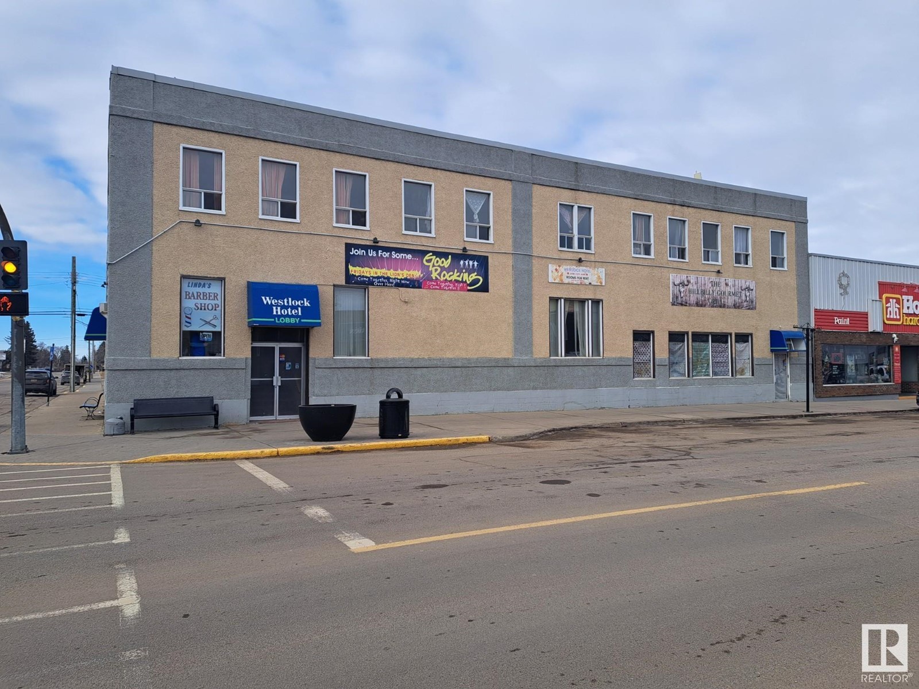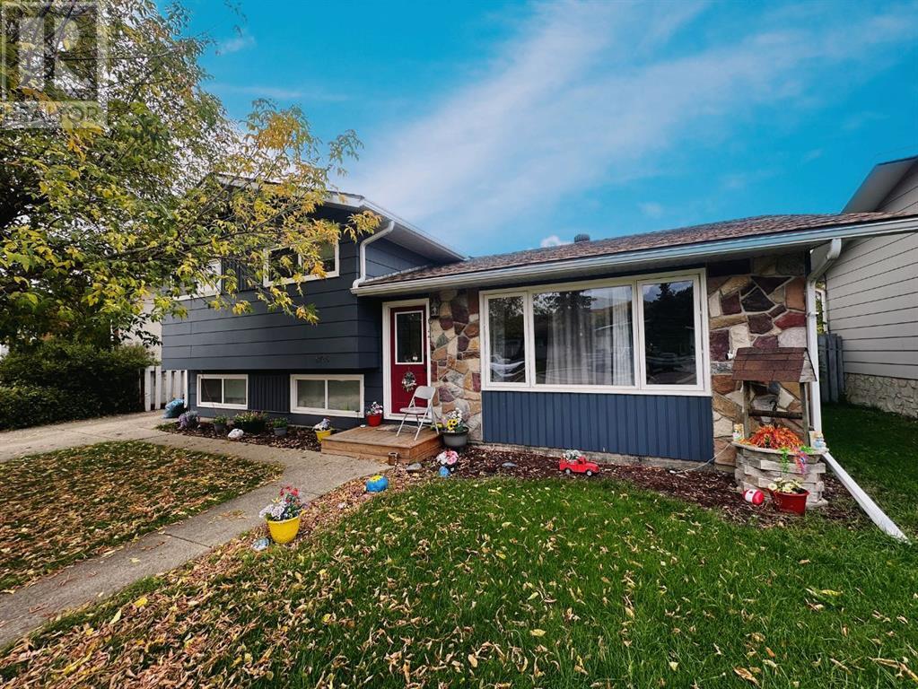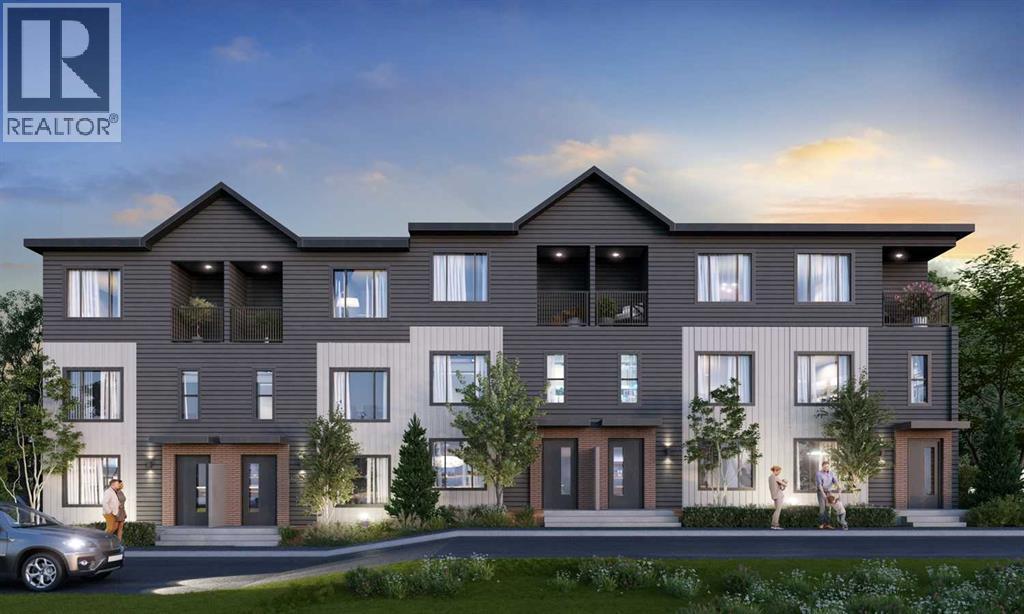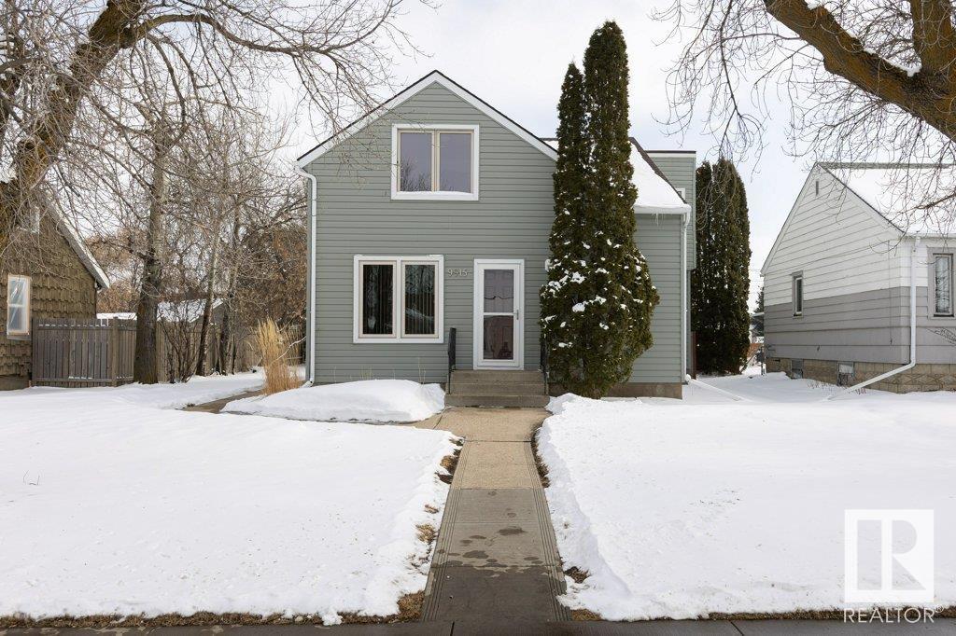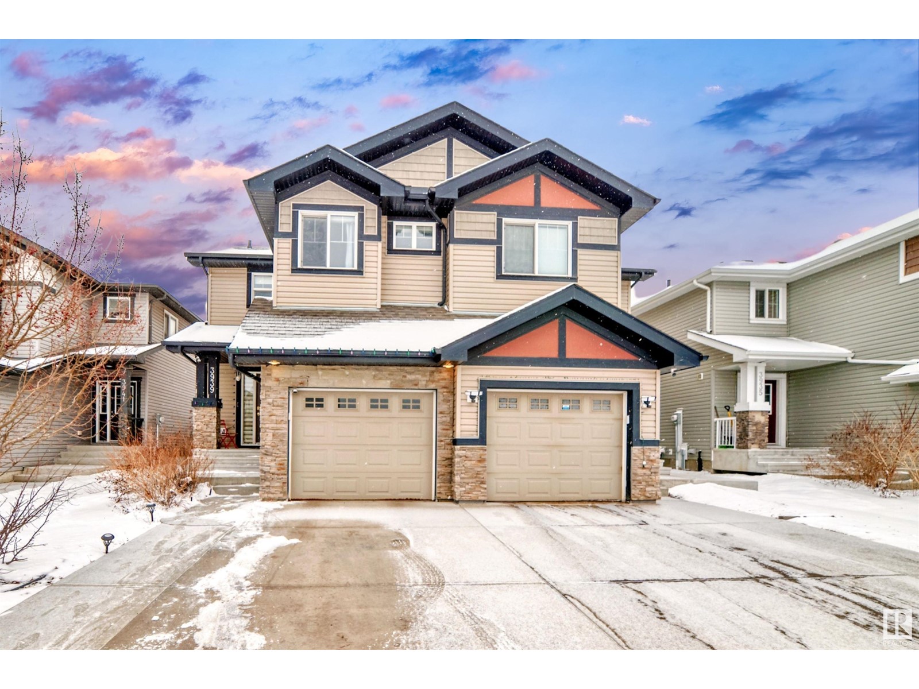looking for your dream home?
Below you will find most recently updated MLS® Listing of properties.
910, 11721 Macdonald Drive
Fort Mcmurray, Alberta
Welcome to 910-11721 MacDonald Dr, A fantastic 9th-floor unit offering an ideal blend of comfort and affordability ready. Downtown, 3-bedroom condo features a well-appointed kitchen, a cozy dining room, and ample living space, making it perfect for both families and tenants. you have access to a gym, rec centre as well for sports. Enjoy the convenience of your own parkade stall, Priced reasonably, this unit presents a great opportunity for affordable living. This unit has an amazing view. Don’t miss out on this excellent investment or your next home sweet home! Schedule a viewing today and see all the potential this unit holds. (id:51989)
Exp Realty
5017 50 Street
Camrose, Alberta
Discover an exceptional opportunity on Main Street in downtown Camrose! This remarkable property, once home to the beloved Fox & Fable Book & Game Café, is now available for your next business venture. Situated in the heart of a vibrant community, this location offers endless possibilities, whether you're looking to continue the café's legacy or bring your own fresh concept to life. Previously a hub for gamers, book lovers, and those seeking a relaxing spot to unwind, this space is ideal for both intimate gatherings and larger events. The café area comfortably accommodates over 60 guests, while the potential for an outdoor patio offers a perfect setting for enjoying the sunny weather. The building was fully licensed for food and liquor service and has been extensively renovated to meet all necessary code requirements. With over 5,000 square feet of developed space, this versatile building is perfect for a wide range of uses, from retail to restaurant settings. Whether you're an owner-operator looking to build on the prior concept or want to transform the space for something entirely new, the possibilities are limitless. Don’t miss this rare chance to own a prime piece of commercial real estate in downtown Camrose. The owners are open to offering a lease with a future purchase option for the right entrepreneur. (id:51989)
RE/MAX Real Estate (Edmonton) Ltd.
2406, 930 6 Avenue Sw
Calgary, Alberta
**OPEN HOUSE SATURDAY, APRIL 26 AT 2PM-4PM** VISIT MULTIMEDIA LINK FOR FULL DETAILS & FLOORPLANS! Wow! Check out this 2-bed + den, 2-bath NE CORNER UNIT with PHENOMENAL RIVER & CITY VIEWS! There are only 4 floors in the upscale Vogue building specially customized for Bedouin Suites, and this is one of them! EXCLUSIVE ‘BEDOUIN’ FEATURES include upgraded hallways and common areas, as well as INCREDIBLE UNIT UPGRADES like upgraded appliances & lighting including dimmers throughout, custom bedroom panelling including convenience plugs and sconce lighting, upgraded bathrooms with tile wainscoting and glass shower doors, built-in closet organizers throughout, built-in walnut entertainment units, a Smart Sensor energy management system for the eco-minded buyer and MORE! Highly upgraded, this open-concept condo features floor-to-ceiling windows and upgraded luxury vinyl plank flooring throughout. Contemporary woodgrain cabinets line the kitchen w/ modern hardware & under cabinet lighting, quartz counters, a marble-style tile backsplash, dual basin undermount S/S sink, & upgraded stainless steel appliances, including a chimney-style hood fan. Breakfast bar seating adds a casual dining option, or sit down for meals in the dining room with 2x walls of windows. The open main living area also features floor-to-ceiling windows and an extensive balcony w/ gas line for a BBQ & with the most stunning views of downtown Calgary and the Bow River. A split floor plan is great for privacy between the bedrooms. The large primary suite features large windows w/ panoramic views, custom paneling with sconce lighting and convenience plugs, a generous closet w/ built-in organizers, & a 5-pc ensuite w/ tile flooring, extended modern vanity with dual undermount sinks, modern faucets, quartz countertops, tile backsplash, & fully tiled tub/shower w/ upgraded glass door. The 2nd bedroom features a generously sized closet & large windows w/ panoramic views. It has quick access to the main 3-pc bath w/ tile floors & an oversized glass shower w/ full height tile. Complete w/ central AC, in-suite laundry, titled indoor parking & a private storage locker, and 3 mounted TVs included! VOGUE is a high-end building w/ executive amenities including a gorgeous lobby, full-time concierge, fitness room, games room, large party room w/ kitchen, owners lounge, meeting room, and more. Surrounded by parks, transit, the LRT, shopping & more, & within easy walking distance to the downtown core & all Kensington shops & services – this location offers the best urban lifestyle in the Downtown Commercial Core! (id:51989)
RE/MAX House Of Real Estate
10608 100 Av
Westlock, Alberta
Great opportunity in the thriving community of Westlock. Located 50 min north of Edmonton. Popular hotel with 17 hotel rooms ( several different floor plans, all with bathroom and some with kitchenettes ) with all 17 currently rented out by the month. Great opportunity with rental market as strong as it is. Barber shop ( long term lease...great tenant ), full bar with pool table, games and 8 VLTs. 2 tiered restaurant is fully equipped with all equipment including walk in freezer, walk in cooler, stove, ovens, stand up coolers, dishwasher and much more ( Restaurant currently leased out with long term lease...Great tenants ). NEW BOILERS (2) and HOT WATER TANKS (3) in 2021. Located right on Westlocks busy main street, close to major banks, shopping, medical and much more....Great location. Located on 3 lots with additional access to parking lot located just behind hotel ( lot 19 ). The hotel is looking for a new owner who can capture the growth of the community of Westlock. Great potential here!!!! (id:51989)
RE/MAX Real Estate
8126 95 Street
Peace River, Alberta
Welcome to your updated oasis in Peace River. This renovated 3 level split is sure to impress. Situated close to the river on the North end surrounded by walking trails, playgrounds and shopping. The fresh siding paired with the new shingles and windows make the curb appeal a true show stopper. The garage is a detcahed double and there is an extra long driveway if you need your RV storage. The home has new cabinetry in the kitchen, stunning countertops and stainless steal appliances, gas stove, access to the yard and the island is great for entertaining. The livingroom has beautiful big windows and is fully open concept. There is 3 bedrooms and a 4 piece bath located upstairs in the home. Downstairs you will find a large flex space and a smaller 3-piece bathroom as well as storage/laundry. The yard is fenced and has a nice little patio for enjoying some fresh air! Call your favourite agent today and we will get you booked in! (id:51989)
Sutton Group Grande Prairie Professionals
Grassroots Realty Group Ltd.
213, 10 Mahogany Mews Se
Calgary, Alberta
$14,000 Price Reduction! Welcome to Sandgate in Mahogany - Your Gateway to Lakeside Living! Step into this beautifully maintained 1 bed, 1 bath condo nestled in the heart of Mahogany, one of Calgary’s most desirable lake communities. Built in 2017 and in fantastic condition, this modern unit offers a perfect blend of style, comfort, and convenience. Enjoy an open concept layout featuring 9-foot ceilings, stainless steel appliances, rock countertops, and sleek laminate plank and tile flooring, with cozy carpet in the bedroom and walk through closet leading to your ensuite. The west facing exposure fills the space with natural sunlight, while the huge private balcony with a natural gas hookup is perfect for summer BBQs. There’s also a rough-in for an A/C unit, ready for your future upgrade. The Sandgate building offers an array of amenities, including a fully equipped fitness centre, secure bike storage, a library, and a secured storage locker for your convenience. Residents also enjoy access to short-term rental suites for guests and a BBQ patio area available for larger gatherings through the condo board. Best of all, you’ll have exclusive access to Mahogany’s private beach, lake, and fishing spots, the ultimate retreat just steps from your door. Located minutes from South Health Campus, major retailers, public transit, schools, and the Seton YMCA, this is lakeside living with all the urban perks. Don’t miss this incredible opportunity to own in one of Calgary’s premier lake communities! (id:51989)
2% Realty
91 Arbour Lake Court Nw
Calgary, Alberta
Embark on the next chapter of your homeownership journey with the Metro AGILE 18, offering over 1005 square feet of developed living space over two floors. Whether you're downsizing or rightsizing, this townhome strikes the perfect balance between space and value, ensuring you don't have to compromise on comfort or luxury. Step into a world of elegance. It's more than just a home; it's a gateway to a lifestyle where every detail is crafted to enhance your living experience. From the spacious living room to the oversized island kitchen and laundry room, every feature is designed to elevate your daily routine. Indulge in the luxury of the thoughtful amenities, including DUAL PRIMARY SUITES with large walk in closets. Located in one of Calgary’s Best neighbourhoods Arbour Lake has is it all! A pristine lake brimming with rainbow trout, neighbourhood parks, spectacular mountain views, a regional bike and walkway path carved through rolling hills. Swimming, boating, fishing, ice skating, community events and much more. Your activities are only limited by your imagination. As Northwest Calgary’s only lake community, Arbour Lake offers a quality of living that is truly unparalleled. Photos are of a showhome in Edmonton and are used as representation (id:51989)
Kic Realty
2204 29 Avenue Sw
Calgary, Alberta
** OPEN HOUSE: Thursday, May 1st 4-6pm, Saturday, May 3rd 4-6pm and Tuesday, May 6th 2:30-5:30pm ** Nestled in one of Calgary's most desirable communities, this luxurious, modern home offers the perfect blend of sophisticated design and functional living spaces. Upon entry, you’re welcomed into a spacious formal dining room, ideal for entertaining. The chef’s kitchen is a dream, featuring a massive central island, sleek quartz countertops, top-of-the-line appliances, and ceiling-height cabinetry that provides ample storage. The open-concept living room, anchored by a beautiful gas fireplace with built-ins, creates a warm, inviting atmosphere, and the patio doors lead to the back deck, perfect for seamless indoor/outdoor living. A convenient mudroom and elegant powder room complete the main level. Upstairs, the primary suite offers a tranquil retreat, with an ensuite bathroom showcasing a walk-in shower, soaking tub, dual vanity, and in-floor heating. A spacious walk-in closet adds to the luxury. The second bedroom features its own walk-in closet and a connected stylish bathroom. A charming reading nook or office area adds flexibility to the upper level. The top level is an entertainer’s dream, with a bright open living area leading to a private balcony boasting stunning views, and a secondary primary bedroom with an ensuite and dual walk-in closets—one for her and one for him. The fully finished basement provides even more living space, including a huge recreation room complete with a built-in media center and wet bar, perfect for movie nights or entertaining. An additional office space and ample storage under the stairs add convenience, while the bedroom with a walk-in closet offers privacy and comfort. A full bathroom in the basement completes this level, ensuring a truly versatile layout. Outside, the home is complemented by a double-detached garage, offering secure parking and extra storage. Located in the vibrant South Calgary, this home offers unparalleled lu xury, functional space, and access to parks, shops, restaurants, and top-rated schools. This exceptional property is the perfect blend of modern design and comfort—don’t miss out on the opportunity to make it yours. (id:51989)
Exp Realty
10506 90 Street
Peace River, Alberta
Welcome to this delightful family residence nestled in the heart of Peace River, Alberta. This inviting home boasts a thoughtful design, modern amenities, and picturesque views, making it a perfect choice for families seeking comfort and convenience. Featuring 4 bedrooms (2 up and 2 down) and 2 bathrooms, this home offers ample space for family living. The open-concept main has many windows, creating a warm and welcoming atmosphere. The fully finished basement provides additional living space, including a spacious recreation room, perfect for family gatherings or a home theater setup. Step outside to a generous deck that offers stunning views of the Peace River and its serene valley. This outdoor space is ideal for relaxation, entertaining, and enjoying the natural beauty of the area.? This home combines modern comforts with the tranquility of scenic surroundings, offering a perfect blend of indoor and outdoor living. Don't miss the opportunity to make this your new family haven. (id:51989)
RE/MAX Northern Realty
3, 2421 29 Street Sw
Calgary, Alberta
Experience modern inner-city living in Killarney without the million-dollar price tag! This front-facing townhome offers all the perks of homeownership with none of the hassle—no yard work, snow removal, or landscaping to worry about.Step inside to high ceilings and a stylish entry with built-in wardrobe and bench. The versatile front room can be a sitting area, playroom, office, or formal dining room. Gorgeous hardwood floors and tile flow throughout the main level, accented by under-mount lighting in the half bath and ceiling accents in the kitchen and living room.The kitchen boasts high-end built-in cabinetry, a five-burner gas stove, granite countertops, and a two-tier island. Enjoy cozy evenings by the gas fireplace in the living room, which overlooks the private, west-facing fenced backyard. The staircase leads to a bonus room with natural light, perfect for an office or extra living space.The front bedroom features French doors with a Juliet balcony and plenty of sunlight. The spacious primary bedroom includes built-in wardrobes, a walk-in closet, and a media or vanity area. The ensuite offers a large soaking tub, stall shower, and a long vanity with ample storage.The fully developed basement includes an additional bedroom, a luxury bathroom, and a flexible sitting room. Extra storage is available along the hallway, and built-in speakers are featured throughout.Enjoy a private backyard and covered garage parking with no maintenance required. The established Killarney neighborhood offers numerous amenities including Killarney Pool, Good Companions Activity Centre, tennis courts, bike paths, and Shaganappi Point Golf Course—all within walking distance. Shopping, schools, and transit options, including the Shaganappi Point Train Station, are just minutes away.This Killarney townhome is a must-see! Come experience the perfect blend of comfort, convenience, and style. (id:51989)
One Percent Realty
9915 104 St
Westlock, Alberta
1546+ sq ft 3 bdrm 2 Storey home w/ 2 car heated detached garage. Main floor has spacious living room, dining area, 2 pce bath, & kitchen w/ painted cabinets, white appliances, laundry area & eat in nook. Upstairs you will find 4 pce bath w/ storage & 3 bedrooms one w/ BI desk & shelves. Basement houses mechanical, has storage shelves & is plumbed for a bathroom. The home has updated shingles, vinyl windows, metal window capping, vinyl siding, 100 amp electrical service, paint, central a/c, etc. Outside you will find a low maintenance yard w/ 2010 23x23 heated garage w/ rear parking pad. All of this located downtown close to schools & shopping. Tons of room for the family. (id:51989)
Royal LePage Town & Country Realty
3939 6 St Nw Nw
Edmonton, Alberta
Welcome to this fully-finished 2 story duplex with over 1700 sqft of living space in the nature-filled community of Maple Crest. Offering the perfect blend of style, comfort, and convenience, this home is ideal for families, first-time buyers, or investors. Step into an open and inviting main floor, where the spacious living room features a cozy fireplace, perfect for entertaining. The modern kitchen boasts granite countertops, ample cabinetry, a corner pantry, and sleek appliances, and powder room. Upstairs, you'll find three generously sized bedrooms, including a primary suite with an ensuite bath, plus an additional full bathroom. Enjoy the added perks of hardwood, tile, and carpet flooring, front & back landscaping, a fully fenced backyard, and a rear deck—ideal for outdoor relaxation, plenty of parking with a front attached garage, and parking pad. Easy access to parks, schools, shopping, and major roadways. Don’t miss out on this incredible opportunity! (id:51989)
Century 21 Bravo Realty
10226 92a Av
Morinville, Alberta
Located in Westwinds, A premium build by Dynasty Builders, backing the pond. Brand new 4 bedroom, 2332 sqft 2 storey walkout with oversized double attached garage is absolutely stunning. Luxury vinyl plank throughout the main. Gorgeous kitchen features beautiful cabinetry, quartz counters, centre island and pantry. Spacious dining area leading out to the deck overlooking the beautiful pond. Enjoy the cozy living room while sitting by the warm fireplace, the perfect space to relax or entertain. Den/Office, powder room and mudroom with built-in lockers and bench complete the main. Upstairs offers 4 bdrms, 4-piece bath and laundry. Large primary bedroom offers a gorgeous 5-piece ensuite with double sinks and walk-in closet with custom built-in shelving. The unfinished basement awaits your personal touch. Walkout to the oversized patio, perfect for gatherings or just sitting around and enjoying those beautiful summer days. Dynasty builds to the highest standard with nothing but top quality finishes (id:51989)
RE/MAX River City
125 Oakmore Plaza Sw
Calgary, Alberta
BRAND NEW BARBERSHOP OPPORTUNITY! Golden opportunity to get into a brand new barbershop location in the SW Calgary community of Oakridge. Very busy plaza with co-tenants like Co-op grocery, Co-op Gas, CIBC, A&W, Boston Pizza and a professional building. Take the first step in investing into the Denim and Smith franchise to build a strong relationship with the franchisor and grow with them! Tenant would be responsible to build out their space. Do not hesitate to reach out for more information. (id:51989)
Lpt Realty
8808/10 128 Av Nw
Edmonton, Alberta
Sitting on a 50x150 corner lot, this fully tenanted legal 4-plex in Killarney is a prime investment opportunity with turn-key income and long-term equity growth. With over 2700 sq ft of livable space, recent updates, stable rental demand, and a split double garage, it offers strong cash flow and future potential. The utility rooms are separate from the basement units, greatly simplifying property management. Positioned near 82 St, 97 St, Yellowhead Trail, and 128 Ave, tenants enjoy easy access to major routes, schools, and transit. Each unit is leased with consistent rental income, and investors can optimize expenses and increase rents over time. Future development potential for a 10-unit build adds even more value to this centrally located property. Whether you’re building your portfolio or planning for redevelopment, this one stands out. (id:51989)
Exp Realty
4504 55 Avenue
Whitecourt, Alberta
"NO MORE HIGH LOT RENT !!!" With the increasing monthly lot rents, this may be an excellent alternative. This serviced residential lot will permit mobile homes with the R-MHS zoning. Offering back alley access , some trees and a large park across the alley , this 6516 sq.ft. lot would make a great choice to own the land and set up your mobile home on it, with enough room to build your garage if desired. Placing a modular home, Building a duplex or single family home are also permitted on this lot. Located downtown , walking distance to Walmart, grocery store and Tim Hortons!!! (id:51989)
RE/MAX Advantage (Whitecourt)
159, 328 Centre Street Se
Calgary, Alberta
Prime Commercial Retail Space in Chinatown Mall-ideal for Various Businesses! Discover a fantastic opportunity to won a Commercial condo retail space inside a bustling mall in Chinatown, city center. This versatile space is perfect for a wide range of businesses, including retail stores, coffee shops, pharmacies, offices, travel agencies and more. located in a high-traffic area, this property benefits from excellent visibility and foot traffic, making it an ideal location to establish or expand your business. Whether you're looking to launch a new venture or grow an existing one, this commercial unit offers the perfect setting for success. Don't miss this opportunity to invest in a thriving business district. contact us today for more details! (id:51989)
RE/MAX Real Estate (Central)
74 Pine Crescent
Blackfalds, Alberta
BEAUTIFUL 4 BEDS, 3 BATHS FULLY FINISHED BI-LEVEL WITH A DOUBLE DETACHED GARAGE – A MUST-SEE!Nestled in the highly sought-after, family-friendly neighborhood of PANORAMA ESTATES & featuring 2282 developed sq ft, this beautiful TRUE LINE build 4-bedroom, 3-bathroom home is sure to impress. Offering a spacious and open-concept main floor, this home exudes warmth and charm, making it the perfect space for your family to grow. The bright and inviting LIVING ROOM features a cozy GAS FIREPLACE, creating the ideal spot for relaxation. The adjacent DINING AREA provides ample space for family meals, while the spacious KITCHEN is a chef's dream, with plenty of cabinetry, stainless steel appliances, ( the fridge & dishwasher were recently purchased -2 weeks ago and the stove has an air fryer option. bread proof and a grill top option), an ISLAND with drawers and a glass cabinet and a convenient pantry. On the main floor, you'll also find the generously-sized MASTER BEDROOM, complete with a walk-in closet and a private 3-piece en-Suite for your ultimate comfort. An additional 4-piece BATHROOM with a JETTED TUB ,another spacious BEDROOM, the LAUNDRY AREA & a LINEN CLOSET round out this level, providing everything you need for convenience and comfort. Large windows throughout allow an abundance of natural light to flood the home, making every room feel bright and welcoming. The FULLY FINISHED BASEMENT is the perfect space for entertaining or relaxation. It features a spacious FAMILY ROOM, 2 additional BEDROOMS, and another 4-piece BATHROOM with a large closet. There is also a linen closet. One of the bedrooms is roughed in for a KITCHENETTE—the stove is already installed, and the sink will be added shortly. The basement also includes a mechanical room and under-the-stairs storage. There is also roughed in vacuum. Step outside to your PARTIALLY FENCED BACKYARD which is FULLY LANDSCAPED & it includes a really nice DECK, a large DOUBLE DETACHED GARAGE, RV PARKING, and a 10x12 SHE D—perfect for storing all your outdoor gear. There's also a back lane & worth mentioning is the fact that the shingles on the house ( not the garage) were replaced last year ( October) Ideally located near all the amenities you could need in Blackfalds, including the Abbey Centre, the Blackfalds Community Centre, and several schools such as Iron Ridge (Elementary, Intermediate & Junior) Campus and St. Gregory the Great Catholic School, this home is also just across from Pine Crescent Park, which features a large open green space, a playground, the Pine Crescent Community Garden, a skateboard park, and an outdoor ice rink—making it the perfect spot for family outings. This is truly the perfect family home—ready for you to move in, enjoy, and make it your own! Don’t miss out on this incredible opportunity! (id:51989)
Exp Realty
452 Mountain Street
Hinton, Alberta
Stylish Half Duplex in Prime Hill LocationThis beautifully designed 1.5-story half duplex offers 1,278 sq. ft. of modern, open-concept living, enhanced by impressive vaulted ceilings that create a bright and airy atmosphere.The main floor features a spacious living room, a well-appointed kitchen with ample cabinetry, and a generous dining area—perfect for entertaining. A convenient half-bath, laundry room, and direct access to the attached double garage add to the home’s functionality. Step outside to enjoy the fully fenced backyard, complete with a deck for outdoor relaxation.Upstairs, the inviting primary suite boasts double closets and a private 4-piece ensuite. Two additional bedrooms and another full bathroom complete the second level.The fully developed basement offers incredible versatility, featuring a large fourth bedroom, a cozy family room, and abundant storage space.The home also includes a double attached garage and a spacious concrete driveway, providing ample parking.Situated in a desirable hill location, this property offers both comfort and style in a fantastic neighborhood. Don’t miss this exceptional opportunity!! (id:51989)
Century 21 Twin Realty
90 Panamount Plaza
Calgary, Alberta
***Open House Saturday 2-4pm***2-Storey Home in Panorama Hills – A Rare Find!Welcome to this beautiful 2-storey home, perfectly situated in a quiet cul-de-sac in the highly desirable community of Panorama Hills. This fantastic neighborhood offers everything you need, from walking paths and parks to top-rated schools, a community clubhouse, and a variety of shopping and dining options. Whether you're raising a family or looking for a peaceful retreat, this home is an incredible opportunity you won’t want to miss!Step inside and be greeted by a warm and inviting atmosphere with rich hardwood flooring that flows throughout the main level. The open-concept kitchen is a dream for home chefs, featuring stainless steel appliances, a breakfast bar, and a spacious pantry—perfect for keeping all your dry goods neatly organized. The adjoining living room is the heart of the home, complete with a cozy gas fireplace, making it the perfect space for family gatherings or relaxing after a long day.The dining area provides ample space for entertaining, with easy access to the deck and backyard—an ideal setup for summer BBQs and outdoor fun. The large backyard offers plenty of room for kids to play, gardening, or simply unwinding in the fresh air.Make your way upstairs to find a spacious bonus room, perfect for a home office, playroom, or additional living space. When it’s time to unwind, retreat to the primary bedroom, which features a walk-in closet and a luxurious ensuite with a deep soaker tub, perfect for relaxation after a long day. Two additional well-sized bedrooms and a full bathroom complete the upper level, making it ideal for families of all sizes.The fully finished basement is a fantastic addition to this home, offering an illegal suite that is perfect for older children, extended family, or even rental potential(Depends on City Approval). It includes a separate kitchen, a comfortable living area, a private bedroom, a full bathroom, and its own washer/dryer—a trul y self-contained space that provides added flexibility and convenience.This home has been lovingly maintained with several recent updates, including:- New roof – ensuring peace of mind for years to come- Furnace (2 years old) – providing reliable heating efficiency- Hot water tank (1 year old) – ensuring consistent hot water supply-Garage door (1 year old) – upgraded for smooth and quiet operation-Landscaping completed last summer – enhancing curb appeal and outdoor enjoyment.This home truly has it all—a prime location, a fantastic layout, modern upgrades, and a versatile basement suite. Homes in Panorama Hills don’t last long. Book a showing today! (id:51989)
RE/MAX Real Estate (Mountain View)
67 Sweetwater Place
Rural Rocky View County, Alberta
Fully developed walkout bungalow located on a pie lot at the end of a cul-de-sac in Elbow Valley Estates. Extensive millwork and added upgrades throughout offer a location, design and plan to suit a lock and leave lifestyle. Exposed front drive, irrigation epoxy garage flooring with EV charger and a front porch with composite decking. Newer furnace, hot water tank, Central air, rear composite decking, garage doors, fridge, gas stove, washer, dryer, dishwasher, fresh new interior paint, LVP added to the stairs and entire lower level and renovated lower bath. Enter into 10' ceilings, Oak hardwood flooring, stain glass accents, solid core 8' doors with access to the 2-peice bath just off the family size laundry/mudroom. A front den/flex room with 10" baseboards looks out on to the front of the home with the open design kitchen, dining and lifestyle room to the back. A plethora of kitchen cabinet and counter space with a central island, corner pantry, upper transom windows, granite counters, a Samsung fridge, Bosch dishwasher, Cafe gas stove all positioned beside the family dining area with garden door access to your deck with BBQ gas line and stairs to below with new carpet completed in the lifestyle room. The main floor primary bedroom offers room for all sizes of furniture placement with its own 5-peice en-suite bath including his and her sinks, a separate full size shower, walk-in closet, 3 transom windows tiled floors and deep soaker tub. The fully developed walkout lower level adds to the home's value with a gas fireplace, a full width recreation room, a 3-piece bath, 2 generous size kids or guest rooms, massive storage option in the utility room 9' ceilings, in-floor heating, water softener, high-efficient furnace and central vacuum. Enjoy the luxury of an Estate community and local amenities such as swimming, pathways, ice skating, golfing, and local events within this established wooded area the perfect spot to get out and experience! (id:51989)
RE/MAX First
37 Reunion Crossing Nw
Airdrie, Alberta
OPEN HOUSE APRIL 26 & 27 FROM 1:00 - 4:00! You don't want to miss this home! When you drive up, you will first notice the warm and welcoming front porch. Once inside, you see the stunning finishes like Quartz counters, Stainless Steel kitchen appliances (including the Oven which also acts as an AIR FRYER) and gleaming White Cabinetry. Passing by the BUTLER'S PANTRY, you head upstairs and you notice there is NO CARPET anywhere - even on the stairs! Once upstairs, you pass by the 2nd and 3rd generously sized Bedrooms, the Laundry Room with drying rack, and the Main Bath with a door between the Tub/Shower and the Sink - perfect for children trying to get ready for school in the morning@! Entering the Master Retreat, you first notice the size - it has room for all of your furniture and then some! The spacious Walk In Closet is everyone's dream - and the 4 piece Ensuite with tiled Shower and Soaker Tub completes this Retreat. The developed basement includes a large Bedroom, Full Bath and a large Rec Room - perfect for Teenagers who want their own space! This home is MOVE IN READY - you can just move in and enjoy morning coffee on the Large TWO TIERED DECK in your SOUTH back yard! (This Deck is massive and was just redone in the Fall of 2024) With over 2100 sq ft of developed space, this home won't last long - call your favorite Real Estate Agent now and book your showing before it's gone! (id:51989)
Cir Realty
Nw 16 62 1 W4 Md Of Bonnyville
Rural Bonnyville M.d., Alberta
Charming 2.99-Acre Country Residential Lot. Discover the perfect spot to build your dream home on this 2.99-acre CR1-zoned lot in the MD of Bonnyville. Very close to Cold Lake. Nestled in a peaceful rural setting. This property offers plenty of space for your home, shop, or hobby farm. Enjoy the tranquility of country living with the convenience of nearby amenities in Bonnyville and Cold Lake. Ideal for families, outdoor enthusiasts, or anyone looking for extra space to breathe. Power and gas nearby. Don’t miss this opportunity—your perfect rural escape awaits! GST IS APPLICABLE (id:51989)
RE/MAX Platinum Realty
436 Sierra Morena Place Sw
Calgary, Alberta
Welcome to this beautifully finished two-story home, perfectly situated on a quiet cul-de-sac in Signal Hill. Backing onto a serene west-facing green space and park, this property features a fully developed walkout basement and offers exceptional living spaces throughout.As you step inside, soaring vaulted ceilings create a grand entrance, leading into a spacious front family room with gleaming hardwood floors. The formal living/dining room is bathed in natural light from expansive windows, providing the perfect setting for gatherings. The well-appointed kitchen boasts stainless steel appliances, a central island, a walk-in pantry, and a gas stove. It overlooks the stunning backyard and opens onto a generous 13’ x 18’ upper deck—ideal for entertaining. Adjacent to the kitchen, a cozy breakfast nook flows seamlessly into the inviting family room, with a stone fireplace. Upstairs, the expansive primary suite features cathedral ceilings, a walk-in closet, and a nice ensuite with dual sinks, a soaker tub, and an updated stone shower. Two additional bedrooms and a four-piece bathroom complete the upper level.The fully developed walkout basement is a highlight of the home, offering 9-foot ceilings, large windows, and abundant entertaining space. This level includes a recreation area, a wet bar, a full bathroom, and a fourth bedroom—ideal as a guest suite, home office, or games room.Notable features include:•Central air conditioning (2013)•High-efficiency furnace (2013)•Newer washer and dryer•Basement flooring (2020)•Insulated and drywalled garage with hot and cold water hookups•Unique pine wine storage area under the stairsCentrally located, this home is just a five-minute walk to transit, the public library, and the many shops, restaurants, and amenities of Westhills and Signal Hill Centre.Don’t miss this incredible opportunity to own a beautifully maintained walkout home in one of Calgary’s most sought-after communities! (id:51989)
Exp Realty

