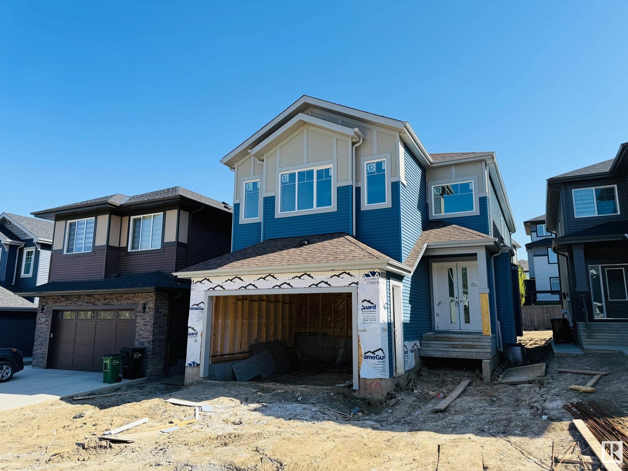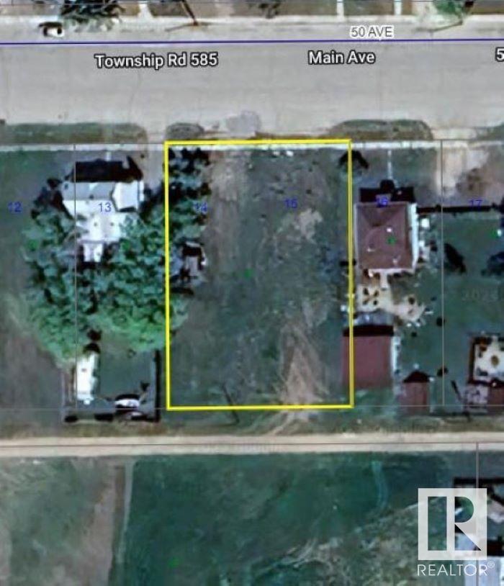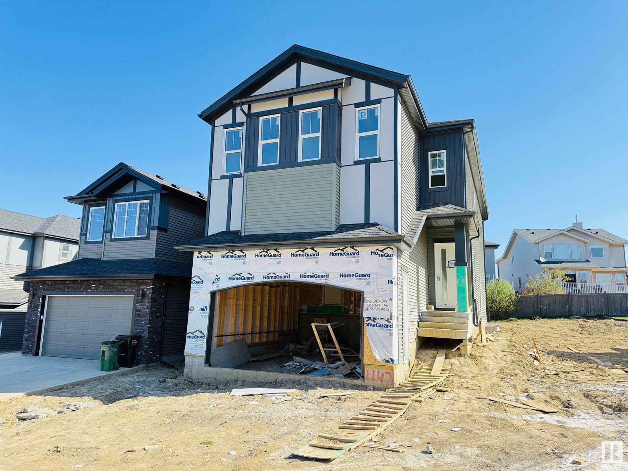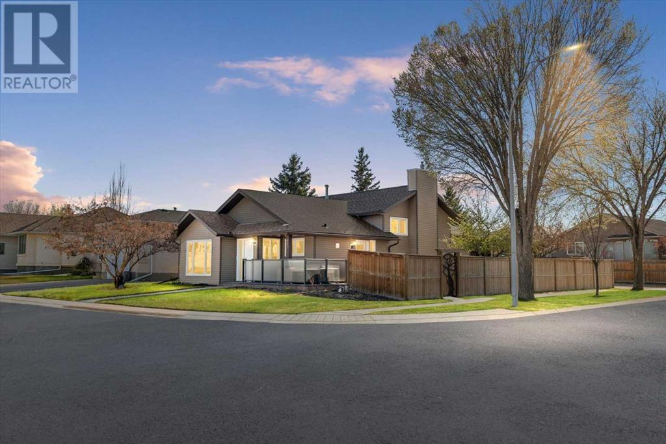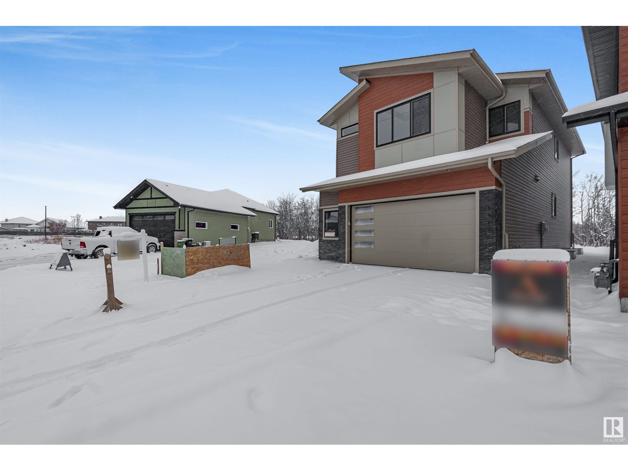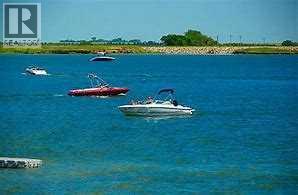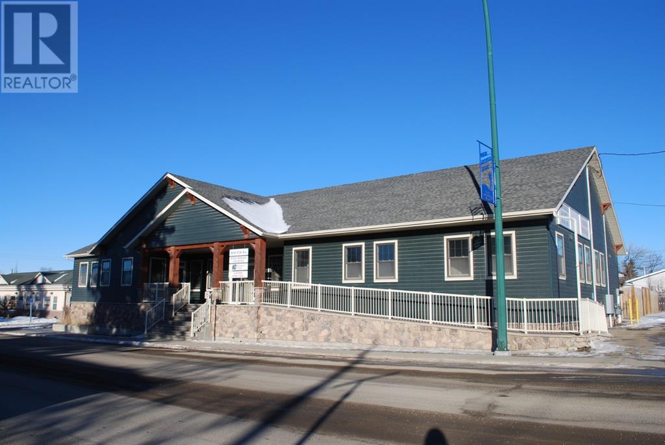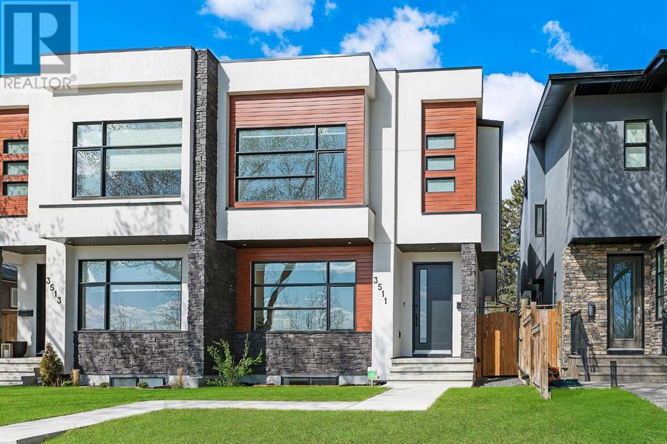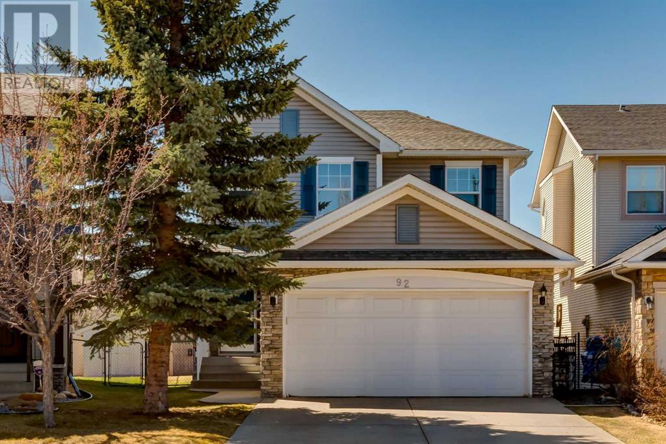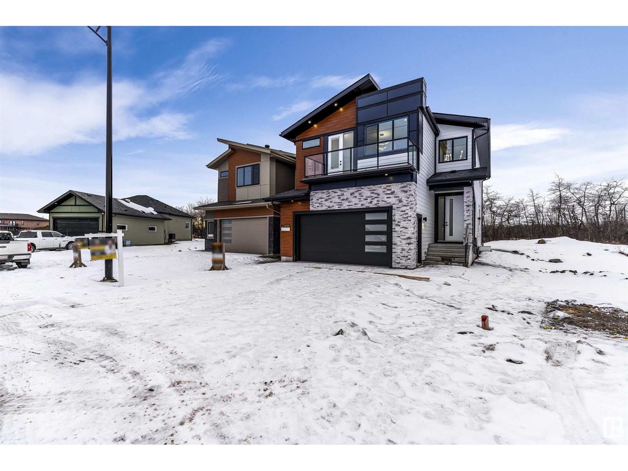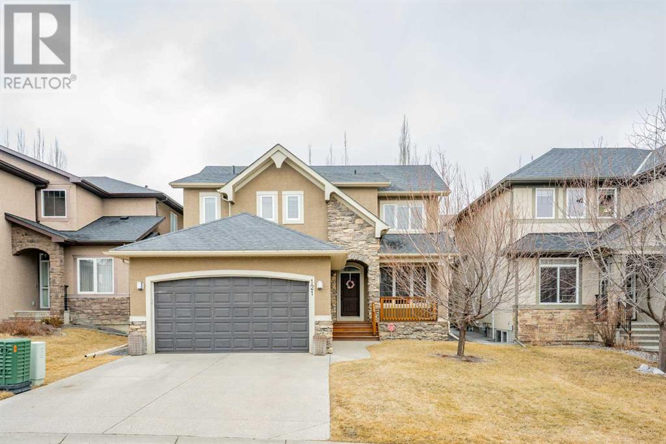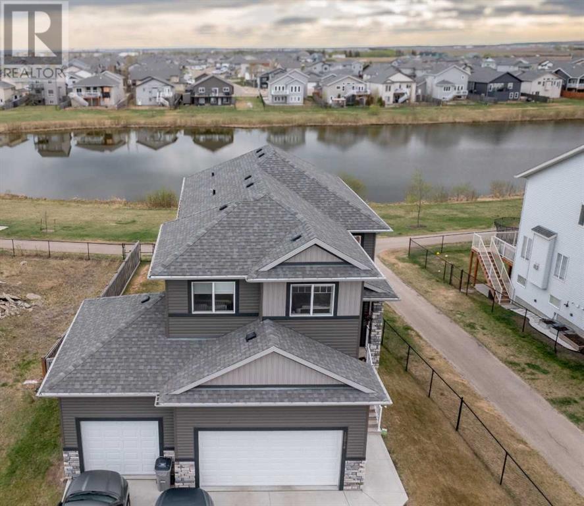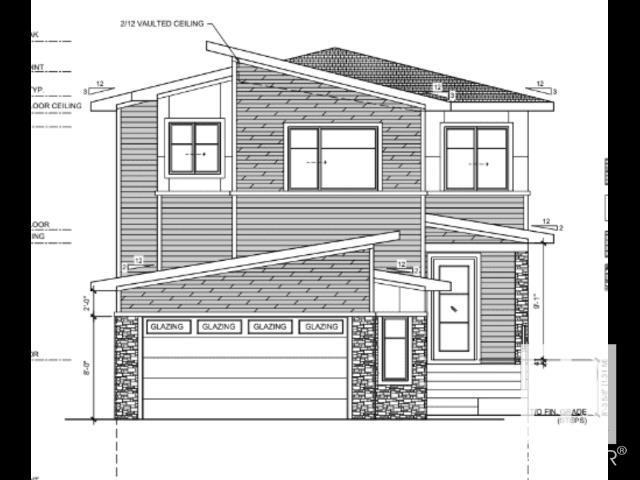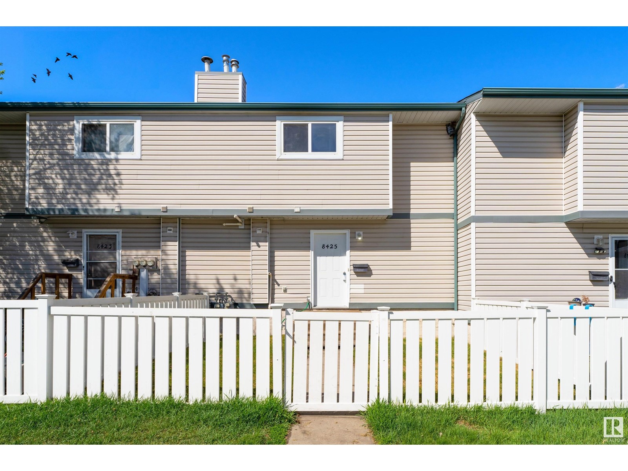looking for your dream home?
Below you will find most recently updated MLS® Listing of properties.
203037 Township Road 80
Rural Lethbridge County, Alberta
What a wonderful place to raise a family! Just ten minutes southeast of Lethbridge, this spacious 3,000 sq ft home has everything you need — and then some. With no basement to worry about, you can enjoy all your living space above ground. Upstairs you’ll find three large bedrooms, two full baths (including a king-sized en suite), a bonus family room, and a laundry room with its own stand-up tanning booth — how cool is that? On the main floor, you’re welcomed by a huge kitchen that’s perfect for gatherings, a roomy dining area, a cozy living room, and a fourth bedroom. There’s also a convenient office space right off the shop, and a half bath. Speaking of the shop — it’s massive! The 3,500 sq ft attached shop is ready and waiting for your business dreams, hobbies, or toys. Sitting on 4.1 acres, this property gives you the freedom to create the lifestyle you want. Built and developed by the owner in the late ‘90s, this solid place has been home to a growing family and a thriving business. Now it’s ready for you to bring your family, your ideas, and make it your own! Ready to take a look? Let’s set up a tour with your favourite REALTOR®! (id:51989)
Lpt Realty
907-1st Ave Ma-Me-O Beach
Rural Wetaskiwin County, Alberta
907- 1st Ave Ma-Me-0 Beach is the ideal location to Check off your Lakefront List! Sandy Beach? Check! Spectacular Sunsets? Check! Panoramic Lake Views? Check! Spacious Lot? Check!! Stepping into the Sunroom you are welcomed to this 3 bedroom, 2 Bath Home on a 66 ft lot that is ready for your family THIS SUMMER!! Features include a Vaulted Wood Lined Ceiling in the open concept main living area, A Split Stone Fireplace Showcasing Workmanship of Days Gone by that are often refurbished to continue providing warmth & ambience for years to come. The double garage has a heated storage area. Many options for kicking back and taking in your scenic surroundings. Whether its the Back Deck for a quiet morning coffee looking out at the treed park area with no second row homes behind you or Perhaps it's the covered lakeside patio in the afternoons. Sitting on the upper deck you can watch the sun set on another perfect day at Pigeon Lake. 2 storey addition was added in the mid 1980's for an effective year of 1985 (id:51989)
Maxwell Progressive
22 Westridge Pl
Spruce Grove, Alberta
Feel at home the moment you walk in the door of this beautifully updated 2 storey in West Grove! Large front entry with plenty of space for everyone to take off boots & coats! Leads you right into the new kitchen with new appliances, pantry & the perfect breakfast nook. The dining area is a great space to host family & friends and is open to the large living room featuring a gas fireplace. Extra space on the main floor is the perfect home office or living room or exercise space or whatever else you can dream up! Upstairs has a large master bedroom with tons of furniture space. Updated 3pc ensuite & walk in closet! 2 more bedrooms are a great size! 4pc bath fully renovated as well! Basement is framed and ready to be finished! TWO GARAGES! Single attached garage with front driveway. Oversized double detached garage in back has 220v wiring and in floor heat! TOO MANY UPDATES TO LIST HERE! Large pie shaped yard gets tons of sun! Great location with easy access to shopping! some photos are virtually staged (id:51989)
RE/MAX Real Estate
7220 29 Street
Lloydminster, Alberta
Beautiful Parkview Bungalow – Spacious, Stylish & Move-In Ready!Welcome to this well-maintained bungalow offering over 1,200 sq ft of thoughtfully designed living space in the desirable Parkview neighborhood. Situated on a quiet lot with no back neighbors, this home offers privacy, comfort, and convenience.Step inside to an inviting open-concept main floor featuring rich hardwood flooring, seamless flow between the living, dining, and kitchen areas, and large windows that fill the space with natural light. The kitchen is complete with ample cabinetry a center island, corner pantry, and sleek stainless steel appliances.The main floor also includes a spacious primary bedroom with a walk-in closet and 4-piece ensuite, a second bedroom, an additional full bathroom, and the convenience of main floor laundry.Downstairs, you'll find a large family room, two oversized bedrooms, another full bathroom, and a dedicated office space—perfect for working from home or hosting guests.Enjoy outdoor living in the fenced backyard with a covered deck, ideal for BBQs or relaxing evenings. The double detached heated garage offers year-round comfort for parking and storage.Located close to schools, shopping, and amenities, this home is the perfect blend of function, comfort, and location. Don’t miss your chance to own this gem in Parkview! (id:51989)
Exp Realty (Lloyd)
9914 94 St
Fort Saskatchewan, Alberta
Welcome to this unique 2-storey home, just steps from scenic trails and the river valley! A charming front porch invites you in, where you’ll find new vinyl plank flooring throughout. The main level offers two spacious living areas—one with a cozy gas fireplace—and a beautifully updated kitchen with quartz counters and ceiling-height white cabinets. The kitchen, dining, and living areas all overlook the massive backyard, featuring a huge deck, newer fence, and storage shed—perfect for outdoor living. Finishing this level is a 2 pace bath and access to the oversized single attached garage. Upstairs, you'll find a full 4-piece bathroom and three bedrooms, including a spacious primary suite with a walk-in closet and its own full 4-piece ensuite. The basement is partly finished and offers great storage, laundry/utility space, rough-in for a future bathroom, and potential for a fourth bedroom. Driveway fits two vehicles comfortably. A fantastic home in a great location! (id:51989)
Real Broker
91 Hampshire Close Nw
Calgary, Alberta
This is the one you have been waiting for. One of the biggest houses on one of the biggest lots in the Hamptons. Over 3800 total sq ft sitting on an over 1209 sq m pie lot. This original owner large family home has been lovingly maintained and upgraded over the years. The main floor boasts soaring vaulted ceilings in the living room, a large home office with 12 foot high ceilings, a large cozy family room with a wood burning fireplace surrounded on each side with Builtin oak shelving units. Off the family is a huge formal dining room with big windows & loads of room for any sized table and hutch. The kitchen has an eat in dining space as well. There are plenty of oak cabinetry & loads of counter space as well as a corner pantry and a double SS sink with a window overlooking the back garden. There is a centre island with builtin countertop range and extra storage underneath. There are newer double builtin ovens. An oversized newer SS fridge & dishwasher. The kitchen is flooded with natural light as the windows in this home are plentiful & oversized. Off the kitchen you can walkout to your huge deck with newer glass railings & low maintenance duradeck. There are stairs down to the backyard as well. The back yard is a must to see. It is huge and it is private. It has a stone aggregate patio, garden boxes, trees and bushes and shrubs~ so very private. Upstairs is made for the large family. There are 4 large bedrooms upstairs. The Primary is massive with its own walkin closet & large 5 pce ensuite with a deep jetted tub, stand up shower, private water closet and dual vanity. The spiral staircase will take you down to the walkout level which has one of the most wide open rec rooms you will ever see. It has enough space for any home entertainment systems & furniture. There will be room left over for your pool table or games area plus a library and craft space too. There is a 5th bdrm and another full 3 pce bathroom as well. Plenty of storage too as there is a good sized cold room and plenty of space left over in the utility room for storage. There are two newer high efficient furnaces plus a large hot water tank. You will also notice the builtin vacuflo system & the underground sprinkler system controls here too. The double attached garage is oversized, insulated and has plenty of space for extra shelving and a work bench. Great location~ easy drive to Country Hills Bo, Crowfoot Centre, LRT, downtown and The Hamptons Golf course!! (id:51989)
Royal LePage Benchmark
1160 Gyrfalcon Cr Nw
Edmonton, Alberta
Welcome to this stunning, fully upgraded custom-built home featuring 5 BEDS/4 BATHS in Hawks Ridge, nestled beside Big Lake and Lois Hole Provincial Park. Surrounded by over 105 acres of preserved natural beauty with mature trees, scenic ponds, wetlands, and endless walking trails, this location offers a perfect balance of nature and urban convenience with quick access to shopping, recreation, and all lifestyle amenities. This home boasts nearly 2,700 sq.ft. of thoughtfully designed living space featuring a MAIN FLOOR BEDROOM with a full 3-pc bath ensuite—ideal for guests or home office—an open-to-above FORMAL LIVING ROOM with soaring ceilings, FORMAL DINING w/coffered ceiling, spacious kitchen w/pantry, 10’ ceilings throughout main. Side entrance to the basement offers future suite potential. Upstairs includes 4 spacious bedrooms, and 3 full bathrooms. The luxurious primary suite impresses w/his & her walk-in-closet. Ready for possession in June 2025—this one is not to be missed! (id:51989)
Century 21 Quantum Realty
5013 50 Av
Pickardville, Alberta
Embrace the opportunity to build your dream property in the charming community of Pickardville, Alberta. These two adjacent vacant lots offer a combined total of 14,500 square feet, providing ample space for various development possibilities. Zoned as Urban General, the lots offer flexibility for residential or commercial ventures, subject to municipal regulations. Situated in a serene neighborhood with convenient access to essential amenities, this property presents an ideal canvas for realizing your vision. Whether you're an investor seeking prime real estate or a homeowner aspiring to create a custom residence, these lots in Pickardville offer endless potential. Don't miss the chance to make your mark in this thriving locale. (id:51989)
Exp Realty
5111, 155 Skyview Ranch Way Ne
Calgary, Alberta
Modern 2-Bed, 2-Bath Condo in Skyview Ranch. This bright, well-maintained main-floor unit offers a stylish open concept with cork flooring throughout. The kitchen features granite countertops, stainless steel appliances, custom cabinetry, and a wrap-around island—ideal for both cooking and entertaining.The spacious master suite includes walk-through double closets and a private 4-piece ensuite. The second bedroom, located on the opposite side of the unit, is perfect for a home office, guest room, or workout space.Additional features include in-suite laundry, ample storage, underground heated parking, and visitor parking. The complex is pet-friendly (dogs and cats up to 40 lbs) and offers easy access to YYC, Stoney Trail, Deerfoot, and NE LRT, with amenities just steps away.With its main-floor location, this condo is highly accessible for seniors and those with mobility challenges. The sliding patio door provides convenient outdoor access for deliveries, including Skip and other services.Exceptional value and pride of ownership are evident throughout. (id:51989)
Trustpro Realty
1137 & 1139 Kingsway Avenue Se
Medicine Hat, Alberta
Welcome to 1137 & 1139 Kingsway Ave SE! This is a unique opportunity to lease a mixed-use property that can be divided into two spaces, located on a high-traffic street for excellent visibility. Previously an automotive service center, this property is well-equipped for a variety of business ventures, thanks to its expansive layout, ample parking, and versatile spaces.The commercial property features an impressive 5,827 sq. ft. above grade. The main floor offers 4,557 sq. ft., including multiple shop bays, service areas, and workspaces, making it ideal for automotive services or adaptable for other business needs such as retail, workshops, or office space. Additionally, the upper floor provides 1,270 sq. ft. of storage and utility rooms, perfect for inventory, tools, or backend operations. With a total of 7 overhead doors, ranging from 8x8 to 12x12, the property offers endless occupancy opportunities. A key highlight is the convenience of off-street parking, providing easy access for both customers and staff. With plenty of parking space, you can accommodate your clients’ needs without congestion, making it ideal for customer-facing businesses. Located in the thriving SE Kingsway area, this property is designed for ambitious entrepreneurs or investors seeking maximum versatility and potential. Discover the endless possibilities at 1137 & 1139 Kingsway Ave SE and imagine your business thriving in this one-of-a-kind property! (id:51989)
Cir Realty
353 50419 Range Road 203
Rural Beaver County, Alberta
Incredible custom build 2024 bungalow. Welcome to lot 353 in Beaver Creek Estate in Beaver County. This 2024 Bungalow has. 1650 square feet Of the main floor living space and not finish basement for your own design and creative. 3 bedrooms and two baths. The open kitchen has soft closed cabinetry quartz countertops soft vinyl floors and 8 by 4 feet island with single level eating bar. Tile backsplash and the Corner Pantry. Dining nook is open concept with exterior deck access. Living room has a wall mount fireplace. Primary bedroom is a king size with oversized walk-in closet. Ensuite has double sink and shower and a tub. Has two additional main floor bedrooms and a full bath. Garage mudroom is spacious with the main floor laundry. Basement is not finished with the massive output space for your own design. Home has a new home warranty. Three car garage with the 950 square feet heated, insulated and finished. The septic tank plus treatment field and 12 by 25 feet rear deck.. (id:51989)
Comfree
725 Albany Pl Nw
Edmonton, Alberta
Wow! What a stunning walk-out home on a cul-de-sac, with great neighbours, backing onto Albany Pond, offering breathtaking west-facing views. Built in 2014, this 2-storey home boasts over 2,600 sq. ft., featuring 3 bedrooms + main floor den & 2.5 baths. Large main-floor windows flood the space with natural light, complementing the upgraded custom kitchen and top-quality finishes. The open-concept design includes glass railings, while upstairs offers a luxurious master suite with a private balcony, a gorgeous spa-like ensuite with custom tile shower, and huge walk-in closet. Two more spacious bedrooms, second-floor laundry, and a large bonus room with soaring 11-ft ceilings & a custom wall unit. The walkout basement features a large rec room, space for a 4th bedroom, and a roughed-in bathroom. Enjoy tranquil pond views from the backyard. Close to St. Albert, Anthony Henday & major amenities! Don't miss out on this luxurious property. You'll be proud to call this home!! (id:51989)
RE/MAX River City
2041 163 St Sw
Edmonton, Alberta
High-End Liquor Store with Property – Glenridding, SW Edmonton. Own both the business and the building with this exceptional liquor store opportunity in Glenridding, Southwest Edmonton. Designed for an owner-operator, this turnkey store features high-end finishes, custom millwork, designer lighting, a walk-in cooler, and a temperature-controlled wine cellar. The space is sleek, efficient, and built to impress a loyal, upscale clientele. The curated product mix includes premium wines, rare spirits, and exclusive imports. Located in a high-traffic retail area with strong demographics and ample parking, this business offers day-to-day lifestyle flexibility with the long-term value of commercial property ownership. A rare chance to step into a lifestyle-focused business in one of Edmonton’s fastest-growing communities. Visit this REALTOR®’s website for more information. (id:51989)
Real Broker
1142 Gyrfalcon Cr Nw
Edmonton, Alberta
Welcome to this stunning, fully upgraded custom-built home in Hawks Ridge, nestled beside Big Lake and Lois Hole Provincial Park. Surrounded by over 105 acres of preserved natural beauty with mature trees, scenic ponds, wetlands, and endless walking trails, this location offers a perfect balance of nature and urban convenience with quick access to shopping, recreation, and all lifestyle amenities. This home boasts nearly 2,600 sq.ft. of thoughtfully designed living space featuring a main floor den with a full 3-pc bath—ideal for guests or home office—an open-to-above living room with soaring ceilings, a spacious kitchen with walkthrough pantry, and 10’ ceilings throughout the main. The side entrance to the basement offers future suite potential. Upstairs includes 4 spacious bedrooms, a versatile bonus room, and 3 full bathrooms. The luxurious primary suite impresses with coffered ceilings and a large walk-in closet. Ready for possession in June 2025—this one is not to be missed! (id:51989)
Century 21 Quantum Realty
10 Legacy Path Se
Calgary, Alberta
Welcome to this beautifully maintained, air-conditioned 3-storey townhouse condo in the sought-after community of Legacy, offering beautiful finishes and backing directly onto the common area greenspace—the perfect blend of style, comfort, and functionality. This bright and open-concept home features a tandem attached garage with additional parking on the full-length driveway, accommodating up to three vehicles—a rare and valuable find. Inside, you'll discover two spacious bedrooms, each with its own private ensuite bathroom, plus an additional 2-piece powder room conveniently located off the main living area. The heart of the home is the gourmet kitchen, designed with entertaining in mind. It boasts quartz countertops, an extended breakfast bar, stainless steel appliances, and a designer tile backsplash. The kitchen flows effortlessly into a spacious dining area and an inviting great room, ideal for hosting guests or relaxing in style. Step through the elegant French doors just off the kitchen and enjoy your morning coffee or evening unwind on the south-facing deck. Upstairs, the primary bedroom includes a walk-in closet and a 4-piece ensuite with modern fixtures and finishes. A second generous-sized bedroom, also featuring its own 4-piece ensuite, provides excellent privacy—perfect for guests, roommates, or family members. You'll also appreciate the convenience of upper-floor laundry, neatly tucked away in a hallway closet. Additional features include luxury vinyl plank flooring and modern lighting. This quiet, well-maintained complex is located close to shopping, dining, schools, and scenic walking paths, with easy access to Macleod Trail and Stoney Trail for effortless commuting. Whether you're a first-time homebuyer, a professional couple, or an investor seeking exceptional value in a growing community, this townhome delivers it all. Pride of ownership shines throughout. (id:51989)
Greater Property Group
105 3029 Township Road 574
Rural Barrhead County, Alberta
For more information, please click on View Listing on Realtor Website. Discover this beautiful 3-bedroom, year-round lake lot property - perfect for relaxed living and entertaining! The spacious fenced yard and large backyard are ideal for family gatherings or evenings around the fire pit. The oversized master bedroom features a walk-in closet, ensuite bathroom, and access to a large deck that also connects to the dining area. Enjoy an amazing kitchen designed for cooking with family, a generous laundry area, and a main bathroom with a walk-in tiled shower. The detached garage offers excellent space for a workshop or hobby area. Just a short walk to the public boat launch, and includes shared summer access to a private dock with only six other homeowners. Additional features include a gas furnace and a bored well for reliable water. This is lake living at its best! (id:51989)
Easy List Realty
901 16 Street Se
High River, Alberta
Warm, welcoming, and thoughtfully designed, this 4-bedroom home sits on a beautiful corner lot in a peaceful, family-friendly neighbourhood. The open main floor, with vaulted ceilings and hardwood floors, seamlessly connects the living, dining and kitchen areas, offering a perfect space for both quiet evenings and lively family gatherings. Generous sized front and side entries make coming and going a breeze, while the split-level design provides private retreats without feeling disconnected from the heart of the home. There's no shortage of storage in this home, with a massive crawl space for all your treasured keepsakes! Whether you're hosting weekend get-togethers or enjoying cozy nights in, this home has you covered—featuring a newer concrete block deck/patio with glass railings, and a man cave-worthy double detached heated garage with rear and side overhead doors that open right into the action. There’s also secure RV parking through a massive back gate, space for a firepit, trampoline or play center all in a fully fenced yard with a separate dog run for your furry companions. Just half a block from Sunshine Lake with its huge playground and access to miles of biking and walking trails—and only two blocks to Joe Clark School, with Emerson Lake just beyond—this home is ready to welcome your next chapter. (id:51989)
Greater Calgary Real Estate
764 Coach Bluff Crescent Sw
Calgary, Alberta
Welcome to this inviting split-level home in the highly sought-after community of Coach Hill, cherished by its original owners and now ready for a new family to create lasting memories. Nestled on a quiet street with mature landscaping, this home boasts over 3000 sq ft of developed living space—ideal for a growing family. Step inside to discover a bright and spacious main floor featuring a vaulted ceiling in the living and dining room that adds a sense of openness and charm. The updated kitchen includes a cozy eating nook. Upstairs, you will find three generously sized bedrooms, including a primary suite with a large walk-in closet and a 4-piece ensuite. The main 4-piece bath completes this level. The third level boasts a large family room with custom built-in shelving, a beautiful fireplace, and direct walk-out access to the backyard—ideal for relaxing or entertaining. A fourth bedroom, full bathroom, and laundry room round out this floor. The fourth level offers additional huge recreation space and abundant storage. Additional highlights include a double attached garage, beautiful hardwood flooring throughout the main floor and upper hallway, and newer roof shingles. Situated in a fantastic location just steps from a play park, minutes to downtown and close to shopping, schools, and major roadways. The home has incredible potential to personalize and add value in a fantastic neighbourhood. Come take a look, don’t miss out on this opportunity. (id:51989)
RE/MAX Landan Real Estate
304 Hawkwood Boulevard Nw
Calgary, Alberta
Beautiful home in Hawkwood! This greatly upgraded home boasts an open floor plan which is perfect for family. High ceilings throughout the main floor with luxury vinyl planks flooring. There is a massive amount of natural light that radiates from the immense windows throughout. Mostly triple pane windows upgraded! You'll enter your beautiful bright white kitchen next, with lots of cupboards, a convection oven and induction cooktop - everything you need to create gourmet meals! Just off the ample sized eating nook, you can pass through your glass sliders to the low maintenance large deck which is perfect for entertaining or enjoying your stunning back yard with mature landscaping and trees throughout. In addition to the large deck, there is a great garden area, kids could play around! This property offers a large yard so there is still lots of space to run around and lovely grass and flowers to enjoy. Upstairs you'll find a lovely loft area perfect for a reading nook, which is open to the main floor. Open up the dual doors to your primary retreat, where you'll find a huge wall of closets and built in dresser for your convenience and to keep you organized. The ensuite has been upgraded with the rest of the house and features a separate shower and soaker tub - perfect to relax at the end of your day. Two additional bedrooms and four piece bathroom complete the upper floor. The lower level offers even more living space with a huge rec room, fourth bedroom and bathroom. This home has it all - a modern bright home with lots of very functional space that has been attractively upgraded in a desirable neighbourhood with great access to all amenities. (id:51989)
Grand Realty
1401 20 Avenue
Didsbury, Alberta
This move in ready raised bungalow offers over 2100 sqft of developed living space, comfort, and unbeatable convenience. Located in the heart of Didsbury, a charming town with all the amenities - Pool, arena, golf course, tennis courts and more. This home features quick access to the highway, downtown shopping, and the local high school. You are greeted with large windows that bathe the house in natural light. The living room and dinning room are connected with a beautiful built in hutch. The kitchen overlooks the south facing backyard and has access to the covered deck. The primary suite has his and her closets and a 3 piece ensuite. The floor is completed with 2 additional bedrooms and a 4-peice bath. Downstairs, you will find a large family room complete with a wood burning fireplace great for heating the house or cozying up during those cold winter months. The room also has a bar for entertaining. The basement has a fourth bedroom, laundry, additional bathroom and plenty of storage. Your attached garage is massive, offers oversized doors and soaring ceilings - tons of room to make it your dream space. Enjoy your massive beautifully landscaped backyard with a show stopping willow tree and raised garden beds and ample spruce trees/shrubs. The pull through driveway allows for trailer storage all year round. A 10,000 sqft lot leaves plenty of room for additional outbuildings. A true gem in a great community! (id:51989)
Exp Realty
244 166 Av Ne
Edmonton, Alberta
2600 plus sqft || Total 5 Br 4 bath out of which 2 Primary brs with ensuite || Main floor full br with walk in closet & full bath || Backing to green || Open to above foyer welcomes you in the home. Spice kitchen with pantry space. Extended Kitchen with centre island. Living area with stunning feature wall & electric fireplace. Luxury Vinyl Plank flooring on main floor. Upper level with bonus room. Main Primary Bedroom with indent ceiling , 5 pc custom ensuite with separated toilet & Walk in closet. Second primary bedroom with ensuite and walk in closet. 2 more bedrooms on upper level with common bathroom. Laundry on upper level for convenience. Close to all amenities and easy access to the Anthony Henday and Manning Drive. This home also has a side separate entrance and two large windows perfect for a future income suite. Easy access to popular golf courses, primary school, trails and an upcoming foot bridge . This home is now move in ready! (id:51989)
Exp Realty
#211 5520 Riverbend Rd Nw
Edmonton, Alberta
Welcome to ESSEX HOUSE located in Brander Gardens, a beautiful community near the river valley & wilderness trails, Fort Edmonton Park & Nature Centre with easy access to Whitemud Freeway. This adult (18+) pet free building overlooks a huge green space of school playing fields, tennis courts & community garden & is steps from the local shopping centre with medical & dental offices, a pharmacy & several shops. Good bus service to the U of A or just cycle there. This spacious two bedroom unit has a large living/dining room with patio doors opening onto a huge balcony & kitchen with walk-in pantry. The primary bedroom has a 3 pce ensuite & there is a 4 pce guest bathroom. This well maintained building has a swimming pool, hot tub, exercise room, social room & roof top deck. The condo fees INCLUDE ELECTRICITY, HEAT, WATER, SEWER, GARBAGE, INTERNET, FREE LAUNDRY & THE USE OF THE AMAZING SALT WATER INDOOR POOL & HOT TUB. A perfect home for university students or retirees. (id:51989)
RE/MAX Elite
Lot 19 Fancy Estates
M.d. Of, Alberta
Summer Fun!!! Located at the south end of the 9 mile long Pine Coulee Reservoir!! Bring your RV, build your weekend getaway or your permanent residence and enjoy the views of the lake and the Porcupine Hills!! Enjoy all the water sports - water skiing, fishing, boating, swimming or bring the horses and ride the hills!! Minimal arch. controls, floating docks allowed. Natural gas and power are to the front of the lot. Government boat launch and campground located at south end of the lake. Summer is just around the corner, don't miss a minute of it.......get ready now!!! (id:51989)
Exp Realty
3, 4616 47 Avenue
Rocky Mountain House, Alberta
Don't miss this exceptional opportunity to own your own office space within this 3 unit condo style office building. Located on a major road linking the highway and the downtown core, this property has visual corporate appeal as well as good access for your business. Complete with wheelchair accessibility, separately metered power, gas and telephone. This unit offers a central reception area 2 private offices, a semi private office, private conference room, kitchenette, bathroom, storage room and a full basement . The floor plan has an ease of flow, tasteful color pallet and a feel of corporate flare. The basement level is ready for your own plans depending on the development that you require for your business model. (id:51989)
Royal LePage Tamarack Trail Realty
3511 40 Street Sw
Calgary, Alberta
Located across from a greenspace, this sleek & bright 3+1 bedroom home in the mature community of Glenbrook offers over 2,800 sq ft of developed living space with a modern farmhouse vibe. The open main level presents wide plank hardwood floors, high ceilings & is illuminated by recessed lighting & stylish light fixtures, showcasing a spacious front dining area which flows effortlessly into the chef-inspired kitchen tastefully finished with quartz counter tops, large island/eating bar, plenty of storage space & stainless steel appliance package. The living room anchored by a feature fireplace surrounded by built-ins is adjacent to the kitchen, creating a perfect entertaining space. A 2 piece powder room & mudroom with convenient built-in storage complete the main level. The second level hosts 3 bedrooms, a 4 piece main bath & laundry room with sink & storage. The primary retreat boasts a walk-in closet & dazzling 5 piece ensuite with heated floors, dual sinks, soothing jetted tub & separate shower. Basement development with roughed in in-floor heat, introduces a large family/media room with wet bar, fourth bedroom & 4 piece bath. Outside, enjoy the sunny west back yard with patio & access to the double detached garage. This home provides an incredibly convenient location, close to schools, parks, grocery stores, hardware stores, gyms, movie theatres, public transit & has easy access to Richmond Road, 33rd Avenue & 37th Street. (id:51989)
RE/MAX First
8604 52 St Nw
Edmonton, Alberta
This massive bungalow is over 1,600 SQ FT and is COMPLETELY RENOVATED from top to bottom! This home features TOP-QUALITY MATERIALS, WORKMANSHIP and DESIGN throughout! The bright and open living space consists of a massive living area with a wood-burning fireplace and a cobblestone feature wall. The gourmet kitchen contains stainless steel appliances, quartz countertops, tile backsplash, pot filler, and an array of cabinets and counterspace, including a massive island with a waterfall feature on both sides. The main level features new LED lights, wood finish vinyl floors, 3 bedrooms, and a main bathroom with dual vanities and heated mirrors. Downstairs, you'll find two additional bedrooms, a wet bar, a family room, a laundry area, and a 3 pc bath with glass shower. Out back sits the sunroom! The perfect spot for ENTERTAINING; featuring tile floors, vaulted ceilings, a wet bar w/ feature wall. The double detached garage has an EXHAUST FAN, COMPRESSOR, AIRLINES, 220V outlet and a HEATED GREENHOUSE. (id:51989)
Exp Realty
339 Hawkhill Place Nw
Calgary, Alberta
Pride of ownership shines throughout this 4-bedroom, 2.5-bathroom home, offering a functional and spacious 4-level split layout with nearly 1800 sqft of developed living! This home is ideal for families looking for more space with fewer stairs. Nestled in a mature, family friendly neighbourhood, this home is situated on a large, south-facing lot in a quiet cul-de-sac.Located just steps from a newer outdoor recreation facility, enjoy access to a tennis court, outdoor rink, basketball court, zipline, play area, fire pits, picnic area, and more! With close proximity to Hawkwood School, Beacon Hill, Nose Hill Park, the University of Calgary, and the Children's Hospital, this home offers both convenience and an incredible community atmosphere.The partially finished basement features a newly completed media room and a spacious open storage area. Home upgrades include a new garage door (2019), irrigation system, high-efficiency furnace, laminate flooring and carpet (2018), triple-pane windows (2013), roof (2013), newer washer/dryer, updated kitchen appliances, and window coverings (2014).This is a fantastic opportunity to own a well maintained home in a highly sought after location. Don’t miss out—schedule your private showing today! (id:51989)
Real Broker
16519 56 St Nw Nw
Edmonton, Alberta
This lovingly updated Hollick Kenyon, Air Conditioned, 2-storey home combines style, functionality and convenience! With newer carpeting and modern vinyl plank flooring the interior feels fresh and welcoming. The kitchen features elegant two-tone cabinets and a pantry for ample storage. The dining area has plenty of windows & overlooks the backyard, offering a great space for gatherings & everyday meals. Enjoy the ease of main floor laundry and a fully fenced yard. Separate fenced side yard for extra storage or pet owners who will appreciate for furry companions. Plus, with 2 yr old Shingles the home is well maintained and ready to enjoy. Located within easy access to shopping & restaurants, Anthony Henday Dr and Manning Dr just minutes away! (id:51989)
Maxwell Devonshire Realty
5305 Rue Parc St
Beaumont, Alberta
Welcome to the perfect affordable family home with a Professionally Finished Basement, All Brand New Carpet and No Condo Fees! This is truly the best family location, just steps to École Mother d'Youville School, Beaumont Spray Park and More! The open concept main floor has a great kitchen with island, generous dining room and large living room with gas fireplace. Upstairs, enjoy the convenience of a full-sized Upstairs Laundry Room, plus two massive bedrooms, each with their own ensuites and large walk in closets. Downstairs has been professionally finished with a Bonus Room and Bathroom, plus can easily accommodate a 3rd bedroom with Egress window and walk in closet. The private backyard is fully fenced and is perfect for pets and kids. A great affordable home in a spectacular family location! Welcome home! (id:51989)
Century 21 Masters
92 Cougarstone Square Sw
Calgary, Alberta
Welcome home to Cougar Ridge! Enjoy your first Summer in this spacious and fully developed two-storey detached home in a highly sought after neighbourhood. You will immediately appreciate the curb appeal of this well-maintained home, in addition to the functionality of its layout. Moving through the large front entry area, the open-concept main floor is set to impress with plenty of natural light and space to spread out while remaining connected. The kitchen/dining area boasts hardwood flooring and quality solid wood cabinetry, a large island with a breakfast bar, and abundant storage afforded by the walk-in pantry. Conveniently adjacent to the kitchen is a spacious dining area that seamlessly extends outside through the large patio doors onto an extensive and sunny back deck that makes this home perfect for entertaining. The cozy carpeted living room extends the indoor entertainment space and features a natural gas fireplace. The main level continues with a well-placed half-bath adjacent to the convenient boot-room/laundry-room combo when entering the home through the attached heated two-car garage. The functionality of this home continues to impress on the second story, where you can retreat into your calm and spacious primary suite at the end of a long day, enjoying the luxury of an extended 4-piece bathroom with plenty of counter-space, a separate shower and oversized tub, and the dual advantage of a walk-in closet PLUS large built-in cabinetry for extra closet space. The top floor also includes linen closet, an additional full bathroom, and two more bright and generously sized bedrooms. The clean, fully developed, and well-organized basement continues to showcase the seller’s pride of ownership as well as the functionality of this home. With an electric fireplace, a large living room or play room for the kids, a 4th guest bedroom, a separate office nook, large storage/furnace room, and a newly developed bright and spacious full bathroom (including in-floor heating and a beautifully updated stone-top vanity). This home continues to impress when heading outside, with the well-kept yard, thoughtfully landscaped flowerbeds, and backyard shed. The house is on a quiet street with many community-minded neighbours, a tot-park nearby, and schools/large multi-sport fields within a 3 minute walk. The SW community of Cougar Ridge is rich with well-established amenities of all sorts, and it is ideally situated; Cougar Ridge is located perfectly for work and play—it sits at the edge of the City with easy access to the beautiful Rocky Mountains, while still maintaining a short and direct commute to downtown via Bow Trail. This home and community have plenty to offer—whether you are buying a first home or looking to expand; whether you are looking for turn-key functionality or ready to add your own personal touch—this home is ready for it’s next adventure! OPEN HOUSE Saturday May 10, 1pm -4pm (id:51989)
Cir Realty
248 166 Av Ne
Edmonton, Alberta
Step into luxury with this fully upgraded custom double car garage home with NO Neighbors at the back ! The main floor features a spacious bedroom and a full bathroom for added convenience. The chef-inspired EXTENDED Main kitchen is a true masterpiece, complete with a unique center island and HUGE SPICE Kitchen with window. The open-concept living area showcases a custom STUNNING feature wall. The upper level you will find a spacious bonus room. Grand primary suite with a stunning feature wall, a 5-piece ensuite with custom finishes, a large walk-in closet. SECOND PRIMARY SUITE with W/I closet , feature wall, 4 pc ensuite & BALCONY. Two additional bedrooms with their closet & JACK & JILL Bathroom. Laundry is conveniently located upstairs with sink. The unfinished basement with separate entrance offers endless potential for your personal touch. This home is a true masterpiece, don’t miss your chance to make it yours! (id:51989)
Exp Realty
143, 123 Queensland Drive Se
Calgary, Alberta
Attention First-Time Home Buyers! This charming and affordable 3-bedroom townhouse in the heart of Queensland is the perfect place to start your homeownership journey. Ideally located just steps from transit, schools, shops, and parks, you’ll love the convenience this location offers. Inside, you’ll find three generously sized bedrooms and a full 4-piece bathroom upstairs. The main floor features a spacious living room, a cozy dining area, a functional kitchen, and an additional 2-piece bath. Step outside to a fenced-in patio with a private rear entrance that opens directly onto Queensland Drive—ideal for quick access or guests. And with low condo fees, this home is as practical as it is welcoming. Best of all, you're literally seconds away from the nearest bus stop, making your daily commute a breeze. Whether you're buying your first home or looking for a smart investment, this one is not to be missed! (id:51989)
Exp Realty
17716 63 St Nw
Edmonton, Alberta
Beautiful 2 Storey Home located in McConachie, offers elegance and magnificent living spaces. This beautiful 4 Bedroom, comes with upgraded 9 foot ceilings on main floor blanketed with Luxury Vinyl Plank and tile with large windows to allow plenty of natural light into the home. Gourmet Kitchen topped with natural granite countertops, stainless steel appliances. Amazing Dining area flooded with natural light and large windows! Tiled backsplash with upgraded tiles and large peninsula counter. Upgraded light fixtures in the Kitchen. Gorgeous railing leads you to the upstairs laundry, Spa-like Ensuite with a separate shower, ceramic tiled flooring, tub surround, 2 more bedrooms, a full bathroom and Upstairs Laundry. The Fully Finished Basement Boasts a SEPARATE ENTRANCE with an INLAW SUITE, a 4th Bedroom, living room, second kitchen and a Full bathroom. Fully Landscaped! Double Detached Garage. Close to the Henday, transit, NEW SCHOOL (K-9), Parks, Walking trails, Minutes from the playground and shopping!. (id:51989)
RE/MAX Excellence
358 210 Avenue Sw
Calgary, Alberta
Welcome to this stylish and thoughtfully designed townhouse in the heart of Belmont—where comfort meets modern living. Bright and airy, the space is filled with natural light from large south-facing windows that create a warm, inviting atmosphere throughout the day. The main floor centers around a beautifully upgraded kitchen, complete with quartz countertops, sleek stainless steel appliances, soft-close cabinets, and a versatile island—perfect for casual meals or catching up with friends over drinks.Luxury vinyl plank flooring combined with cozy carpeting brings a polished yet comfortable feel to every room. Upstairs, you’ll find two generously sized bedrooms, each with its own ensuite bathroom, giving everyone their own private retreat. The tandem double garage offers plenty of space for vehicles and extra storage.Set in the vibrant, up-and-coming community of Belmont, this home is just minutes from local favorites like Spruce Meadows, Sirocco Golf Club, Superstore, Walmart, Landmark Cinemas, and more. With a future LRT station planned just 500 meters away and two school sites already in development, convenience and connection are right outside your door. Welcome to Belwood Park—where lifestyle and location come together perfectly. (id:51989)
Unison Realty Group Ltd.
266 Rockborough Green Nw
Calgary, Alberta
This is the one you’ve been waiting for! Bursting with charm and nearly 3,500 sq ft of beautifully updated living space, this 5-bedroom treasure sits on a spacious pie-shaped lot in a quiet cul-de-sac in the highly desirable community of Rocky Ridge. It’s the perfect blend of comfort, style, and room for your family to grow.Tucked away among mature trees and scenic walking trails, this home offers a peaceful, private setting that feels like country living—yet you’re just minutes from all the conveniences of the city! The tranquil backyard is a true retreat, featuring lush landscaping, a multi-level cedar deck, and frequent flyovers from birds and ducks on their way to the nearby wetlands.Step inside the grand foyer with soaring 18-ft ceilings and fall in love with the bright, open-concept design. The main and upper levels showcase gorgeous hand-scraped maple hardwood floors, while the cozy bedrooms are finished with plush new carpet. Thoughtful upgrades are found throughout, including brand-new triple-pane windows and doors (2024), a 3-stage furnace, hot water tank, and water softener—giving you peace of mind for years to come.The heart of the home is the dreamy kitchen, featuring stunning Cambrian quartz countertops, upgraded stainless steel appliances, rich maple cabinetry, a prep island, and a walk-through pantry. The sunny breakfast nook flows seamlessly to the backyard—perfect for enjoying your morning coffee or hosting weekend BBQs.The great room offers a cozy ambiance with its charming two-sided fireplace, while a spacious laundry room and stylish powder room complete the main level. Upstairs, you’ll find four large bedrooms and a versatile loft space—ideal for a home office, play area, or cozy lounge. The show-stopping primary suite includes a spa-inspired ensuite with micro-jet tub and a generous walk-in closet.Downstairs, the fully finished basement offers a fifth bedroom, a beautiful granite wet bar, and flexible areas for a gym, movie nights, or game time—plus plenty of storage.Location-wise, it doesn’t get better: just steps from the Rocky Ridge YMCA, top-rated schools, shops, and transit, with easy access to Highway 1 and Stoney Trail. And with Banff and the Rockies just over an hour away, your next adventure is always within reach!This warm and welcoming home truly has it all—space, serenity, and an unbeatable location. Come see it today and fall in love! (id:51989)
RE/MAX Realty Professionals
5403 Gravel Avenue
Donnelly, Alberta
Charming and Spacious 3-Bedroom Home in Donnelly! Welcome to this well-maintained 3-bedroom, 1.5-bathroom home in Donnelly's quiet community, conveniently located beside a school, making it an ideal spot for families. Inside, you'll find a spacious and functional floor plan featuring a large kitchen and dining area with ample cabinetry and counter space, perfect for cooking and gathering. The bright living room is filled with natural light from oversized front windows, creating a warm and inviting atmosphere. The generous primary bedroom includes a private half-bath ensuite, while a 4-piece bathroom serves two additional bedrooms. A dedicated laundry room adds extra convenience to your daily routine. An unfinished basement offers endless potential to create the space you dream of. Enjoy a large front and backyard surrounded by mature trees for added privacy, two storage sheds, and carports for convenience. This property is a fantastic opportunity with its prime location beside a school, spacious layout, and room to grow. Book your showing today! (id:51989)
Sutton Group Grande Prairie Professionals
121 Panatella Green Nw
Calgary, Alberta
This exceptional executive home is everything you’ve been searching for! Located in a quiet cul-de-sac and directly across from scenic walking paths and the pond in the highly sought-after Panorama Hill community, this home is designed with impeccable high-end finishes throughout. Recent upgrades include a brand-new roof, new gutters, and a modern dishwasher. The expansive main floor boasts a chef-inspired kitchen, featuring stainless steel JENN-AIR & BOSCH appliances, granite countertops, generous cabinet and counter space, a corner walk-in pantry, and a convenient computer station. The open-concept living room is anchored by a beautiful double-sided gas fireplace and framed by large windows, offering a bright and inviting atmosphere. A den provides a flexible space, perfect for work or relaxation. Upstairs, you'll discover a spacious master suite featuring a French door, a walk-in closet and a luxurious ensuite, the perfect retreat after a long day. The second floor also includes two generously sized bedrooms, a well-appointed bathroom, a laundry room, and a dedicated study and work area, ideal for a growing family. The partially finished 9-ft basement features a cozy family room, ideal for movie nights or casual gatherings. The backyard is designed for enjoyment, featuring a fantastic sport pad, ideal for family fun and outdoor relaxation. Conveniently located near Buffalo Rubbing Stone School, Captain Nichola Goddard School, and St. Jerome Elementary School, this home is also within close proximity to Country Hills Golf Club, shopping malls, and major banks. Don't miss the opportunity to live in this vibrant and welcoming community, your dream home is waiting! (id:51989)
Century 21 Bamber Realty Ltd.
5419 53 Street
Camrose, Alberta
Welcome to your dream home! This beautifully maintained 6-bedroom, 3-bathroom bi-level is perfect for families looking for space, style, and functionality. As you step through the front door, you’ll immediately appreciate the bright and airy atmosphere, enhanced by stunning wood accents that complement the newer vinyl flooring and tile. The eat-in kitchen is a chef’s delight, boasting ample oak cabinetry and generous space for family gatherings. Down the hall, you’ll find the primary bedroom with its own private 2-piece ensuite, alongside two additional bedrooms and a well-appointed 4-piece bathroom. Step outside from the dining area to discover a massive 15’x20’ deck, perfect for summer BBQs and relaxing evenings. The extra-deep 196’ lot provides ample space, accommodating a 24’x24’ garage, RV parking, raised gardens, a storage shed, and plenty of room to roam. The lower level is equally inviting, thanks to its large bi-level windows that flood the space with natural light. It features a spacious family room, perfect for entertaining, plus three additional bedrooms, a 3-piece bathroom, and generous storage options.Don't miss this incredible opportunity—this home has all the space and comfort your family needs! (id:51989)
Royal LePage Rose Country Realty
5002 51 Street
Mayerthorpe, Alberta
Downtown Mayerthorpe Commercial lot for sale. Lot is 4,620 sq.ft. (id:51989)
RE/MAX Advantage (Whitecourt)
7210 21a Street Se
Calgary, Alberta
There is some things money can't buy....so this perfectly laid out home was built around them. Situated on a century old tree lined street sits a BRAND NEW & LUXURIOUS HOME with a MASSIVE BACKYARD a PERFECT LAYOUT at an AFFORDABLE PRICE. Still too expensive? Use the LEGAL BASEMENT SUITE as a mortgage helper until you and your family can enjoy this entire home yourself | DESIGNER FINISHES THROUGHOUT | EXCEPTIONAL CURB APPEAL including UPGRADED HARDIE EXTERIOR | Walking distance to Public, Catholic and Charter schools + Shopping, Medical, senior facility and one of Calgary's only remaining outdoor pools. JUST MINUTES from 2 NEW GREEN LINE TRAIN STATIONS currently under construction. PRIMARY OASIS WITH VAULTED CEILINGS & VIEWS of the parks and tree lines. VERY QUIET & PRIVATE...this home is an impressive sanctuary for any busy family. Extra windows grace the west-facing dining room creating a bright and airy space for gathering over delicious meals. The gorgeous chef’s dream kitchen inspires culinary adventures featuring designer lighting, a gas cooktop, stone countertops, full-height cabinets, a large centre island with breakfast bar seating for at least 4 and a built-in wall pantry for extra storage. Adjacently, the living room encourages relaxation in front of the linear fireplace with fantastic backyard views. A mudroom with built-ins leads from the rear yard to the stylish powder room for a quick clean-up upon entry. Upstairs, the primary bedroom is a calming oasis with GRANDE VAULTED CEILINGS with GORGEOUS VIEWS, a custom walk-in closet and a lavish ensuite boasting dual sinks, a deep soaker tub and an oversized shower. UPSTAIRS LAUNDRY. Both additional bedrooms on this level are spacious and bright with easy access to the 4-piece bathroom. Entirely private from the upper levels the legally suited basement creates a beautiful and private space for income potential or multi-generational living. Gorgeously designed in the same quality finishes as the rest of the ho me including 9 FOOT CEILINGS this level impresses with a full kitchen that includes stainless steel appliances, a large living area, a full bathroom, a bright bedroom and separate laundry, no need to share with the upper levels! Enjoy the beautiful weather in the private backyard enticing casual barbeques and time spent unwinding while kids and pets play in the flat, grassy yard. All nestled behind the double detached garage. Ideally located for the outdoor enthusiasts alike being just a few steps away from a large green space including baseball diamonds, basketball courts, tennis courts + a large family play centre. This community is getting a lot of attention do it's central location and we hope these news homes increase the quality of living for the new owners. Come by and check it out. You are invited :) (id:51989)
Lpt Realty
210 Redstone Drive Ne
Calgary, Alberta
OPEN HOUSE - Saturday, May 10, 2025 12:00pm - 1:30pm. Welcome to this spacious and well maintained 4-bedroom, 3.5-bathroom home, ideally located near daycares, Prairie Sky School, Apostles of Jesus School, parks, green spaces and transit stops all within walking distance. With excellent access to major roadways, this property is strategically positioned to be close to all major amenities while being tucked away to avoid the busy, big city feel. The open concept main floor features a large living room, dining area, and kitchen that flows effortlessly from the front door to the back, creating a bright and modern feel with no obstructing walls. The main kitchen includes stainless steel appliances, stone countertops, and a gas range, perfect for daily living and entertaining. The master suite offers a 4-piece ensuite and walk-in closet, while each bedroom is complete with oversized closets and huge windows for natural light. The fully finished illegal basement suite is an excellent addition, featuring a full kitchen with stainless steel appliances, a bedroom, 3-piece bath, and a comfortable living space, ideal for extended family or the potential of making a legal suite subject to the City Of Calgary bylaws and city approval. Step outside to enjoy a fenced backyard that is perfect for summer gatherings and an oversized double detached garage off the alley that fits three vehicles, along with easy guest parking out front. Recent upgrades include a new roof and siding (2025). This home delivers a rare blend of space, style and an unbeatable location, a true must-see! The owners are willing to negotiate all furnishings in the property for a fully furnished oppurtunity! (id:51989)
2% Realty
395 Summerton Cr
Sherwood Park, Alberta
Welcome to this beautifully located half duplex in the desirable community of Summerwood, BACKING directly onto scenic walking trails and lush green space. This 3-bedroom, 2.5 bath home offers a bright and functional layout & NEW ROOF. You are invited in to a spacious entry that leads to the living room featuring a cozy gas fireplace and a spacious dining area with direct access to a large deck—perfect for enjoying the outdoors. The kitchen offers plenty of cabinets, pantry & peninsula island. A guest bath complements the layout. Moving upstairs you will find a king sized primary suite with walk in closet & 4pc ensuite. 2 more bedrooms are both generous in size & 4pc main bath complete the upper level. The basement is unspoiled & offers great potential for future development. LOVE the fenced & landscaped, private yard with deck. Single attached garage! Awesome location, steps away from shopping, schools, park & trails in the family community of Summerwood. This is the perfect place to call home! (id:51989)
RE/MAX Excellence
RE/MAX Elite
1, 4920 45 Avenue
Sylvan Lake, Alberta
A fresh new exterior look on this 3 unit commerical building in a great location in Sylvan Lake!! Street level and located on the corner of 50th st. and 45th ave., this 3 office, 1100 sq.ft. unit is a great spot for a personal service type of business and/or office, it has been well kept and is move in ready! A washroom, and kitchen/staff room are also ready to go in the unit too. Signage facing 50th street is also available. Immediate possession possible! NNN $6.50/sq.ft. (id:51989)
Kic Realty
12914 Royal Oaks Boulevard
Grande Prairie, Alberta
This executive two-story home boasts 2,145 square feet of thoughtfully designed living space, backing onto the picturesque Royal Oaks pond. The home is equipped with a high-end Bosch induction cooktop, a walk-through pantry, and a spacious granite kitchen island, complemented by stunning to-ceiling cabinets with accent lighting and a coffee nook. The main level features elegant wood flooring, a tiled entrance, and luxurious granite kitchen countertops and bathroom vanities. Additional highlights include a convenient main-floor powder room, a dining room, and a living room adorned with large windows that provide captivating views of the pond. A gas fireplace serves as a striking focal point, showcasing a stone feature and mantel.This beautifully designed walkout basement adds to the home's appeal, while the sumptuous ensuite features a double vanity and a classic soaker tub. Luxury window coverings enhance the elegance throughout the home. The primary bedroom offers breathtaking views of the pond, accompanied by two additional well-sized bedrooms and a tastefully appointed main bathroom on the upper level. The second floor is completed by a conveniently located laundry room, all presented in a harmonious neutral color palette.Key features include air conditioning and a heated three-car garage, The fenced backyard is beautifully landscaped, and a deck off the dining room, complete with a glass privacy wall, offers a serene outdoor space. Contact your favorite Real Estate Agent to view this great Home in person. (id:51989)
Grassroots Realty Group Ltd.
279 165 Av Ne
Edmonton, Alberta
Total 5 Br 4 bath || Main floor full br with closet & full bath || Upon entrance you will find living area. Spice kitchen. Main Kitchen with centre island. Open to above Family Area with stunning feature wall & electric fireplace. Upper level with bonus room. Main Primary Bedroom with 5 pc custom ensuite & Walk in closet. 2nd & 4 bedroom with jack & jill bath. 4th br with common bath. Laundry on upper level for convenience. Close to all amenities and easy access to the Anthony Henday and Manning Drive. This home also has a side separate entrance and two large windows perfect for a future income suite. Easy access to popular golf courses, primary school, trails and an upcoming foot bridge . This home is now move in ready! (id:51989)
Exp Realty
8425 29 Av Nw
Edmonton, Alberta
Prime property for 1st time home buyers or investors! Fully fenced and south facing yard welcomes you in! The main has a nice foyer w/ front closet, good sized living room w/ large window, galley kitchen w/ a dishwasher, which is rare in these units, dining space & main floor laundry! Upstairs hosts 3 good sized bedrooms and a 4 piece bathroom. Completing this unit is a single parking stall and plenty of additional parking along the street. Walking distance to schools, parks and public transportation, with easy access to the Whitemud & Anthony Henday. (id:51989)
RE/MAX Elite
3 Buckskin Way
Cochrane, Alberta
OPEN HOUSE - Saturday May 10, 3:00PM - 4:30PM. Welcome to 3 Buckskin Way, Cochrane – A Stunning Family Home in Heartland. Step into this beautifully appointed 3 bed, 3.5 bath detached home located in the sought after community of Heartland. From the moment you arrive, the stunning and well kept exterior of the home sets a welcoming tone, leading into a spacious and stylish foyer with a generous front closet and convenient access to the double attached garage. The main level is drenched in natural light thanks to expansive windows and features a seamless open concept layout. The living room, dining area, and chef inspired kitchen flow effortlessly together, creating an ideal space for both daily living and entertaining. The kitchen boasts sleek quartz countertops, premium stainless steel appliances, abundant cabinetry, and a dedicated pantry for optimal storage. Step outside onto the private deck equipped with a natural gas line, perfect for summer BBQs or relaxing around a fire table without the hassle of propane tanks. Upstairs, you're welcomed by a stunning open staircase crowned with a designer chandelier. The primary suite is a true retreat, offering panoramic views of the serene public green space, natural foothills, and the majestic Rocky Mountains. With west facing windows, the room captures spectacular sunsets, views and natural light. The luxurious 5-piece ensuite features dual vanities, a soaker tub, a glass enclosed shower, a private bathroom, and an expansive walk-in closet fit for royalty. Two additional large bedrooms and a versatile flex space, ideal for a home office or entertainment zone complete the upper level. The fully finished walk-out basement offers exceptional additional living space. It includes a spacious family and recreation room, wired for surround sound, perfect for movie nights or hosting guests. A full 4-piece bathroom and large windows make the lower level bright and welcoming, with sliding doors opening directly to a beautifully la ndscaped backyard oasis. Enjoy the shaded concrete patio beneath the upper deck, while the professionally levelled landscaped yard complete with a retaining wall is ideal for kids, pets, and outdoor activities. A finished concrete walkway leads up the side of the home, providing direct access to the front yard. Bonus Features Include Central air conditioning, Kinetico Signature Series water softener and dechlorinate, Navien tankless on demand water heater, Triple pane windows throughout, Accent lighting in the dining area and stairwell, Smart thermostat with individual room sensors, Smart doorbell, front door lock, and garage opener. This home combines thoughtful design, modern convenience, and unbeatable views, perfect for families seeking comfort, style, and functionality in one of Cochrane’s most desirable neighbourhoods. This house has it all! Call agent today for showings! (id:51989)
2% Realty
#1509 10140 120 St Nw
Edmonton, Alberta
Welcome to this charming two-bedroom high-rise corner unit in Wîhkwêntôwin (formerly Oliver) offering over 925 sq.ft. of comfortable living space. Enjoy laminate floors thoughout with ceramic tile in the bathrooms, bright interiors, and a spacious living room opening to a generous balcony with breathtaking city views from the 15th floor. The primary bedroom boasts a convenient 2-piece ensuite while the second bedroom works perfectly for a roommate, guests or a home office. Additional highlights include ample in-suite storage, same-floor laundry, 3 elevators and secure underground parking. Residents benefit from convenient building amenities, including a men’s and women’s sauna, social/exercise room, and a refreshing OUTDOOR POOL. Ideally located near MacEwan University, River Valley trails, Brewery District, and vibrant 124 Street, this unit offers downtown living at its best. Condo fees thoughtfully include power, heat, water and central air conditioning. (id:51989)
RE/MAX Elite






