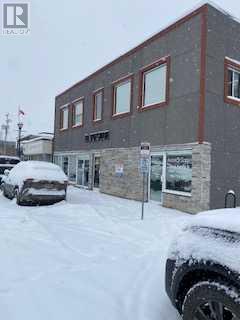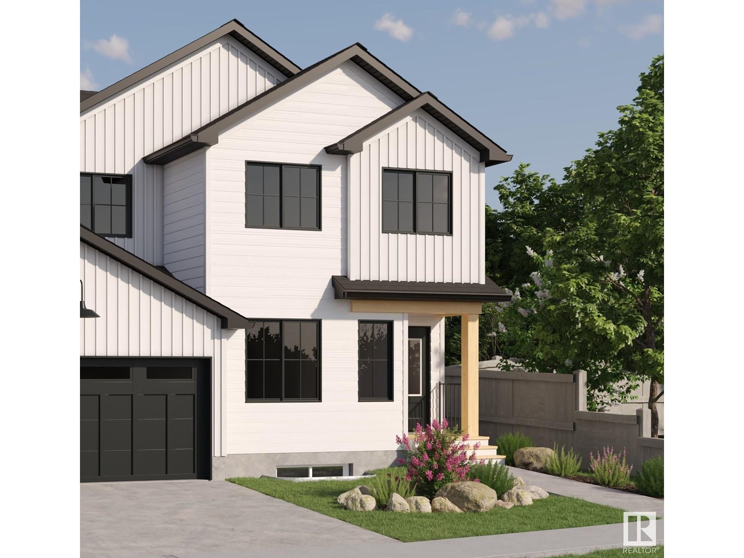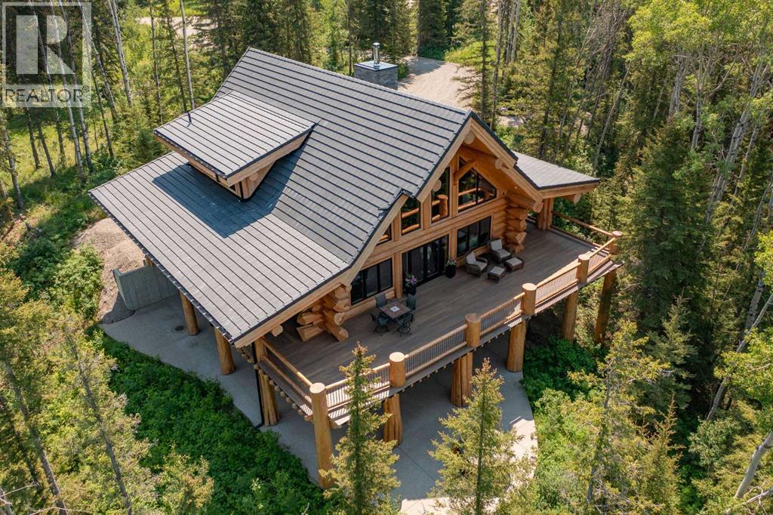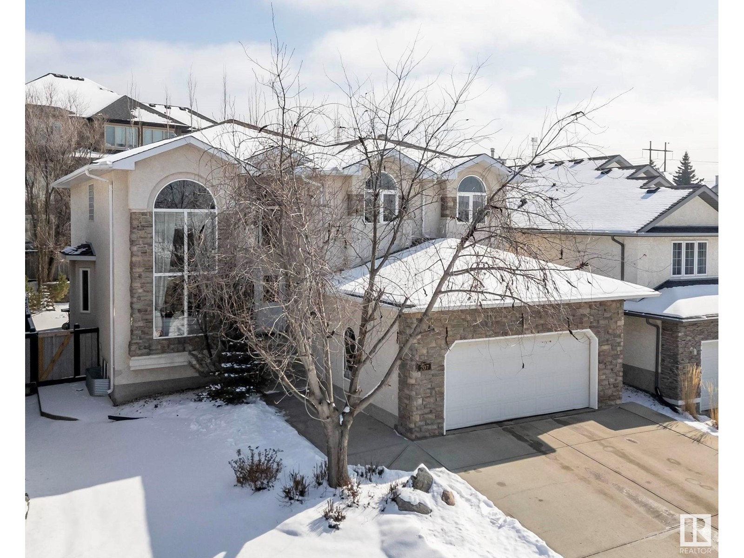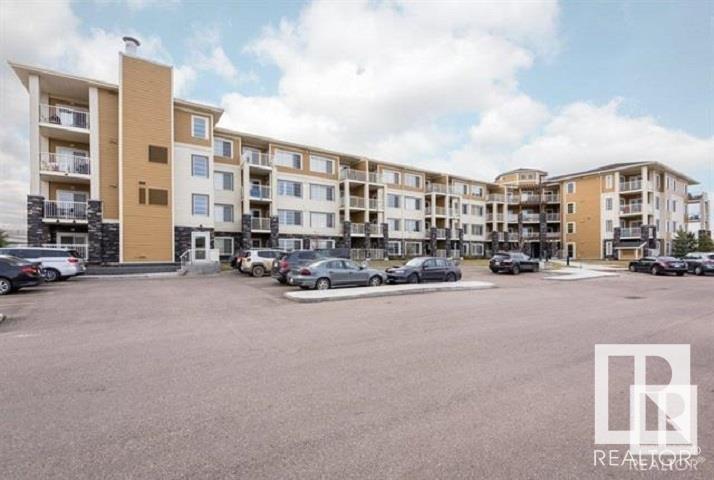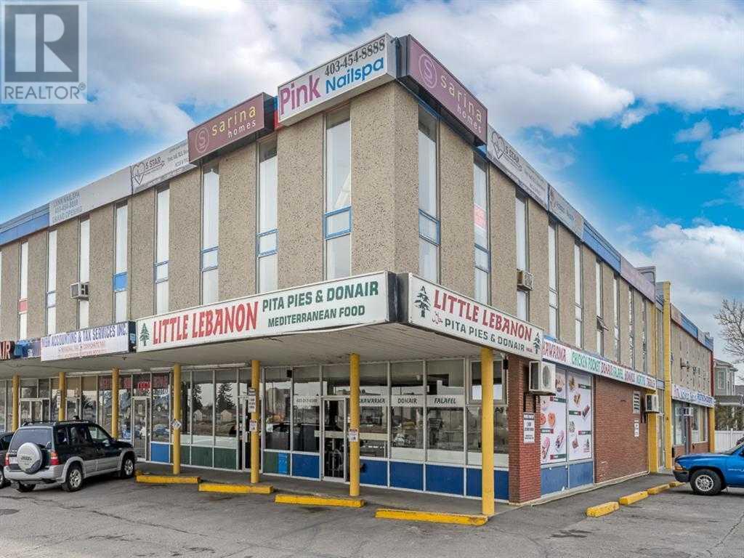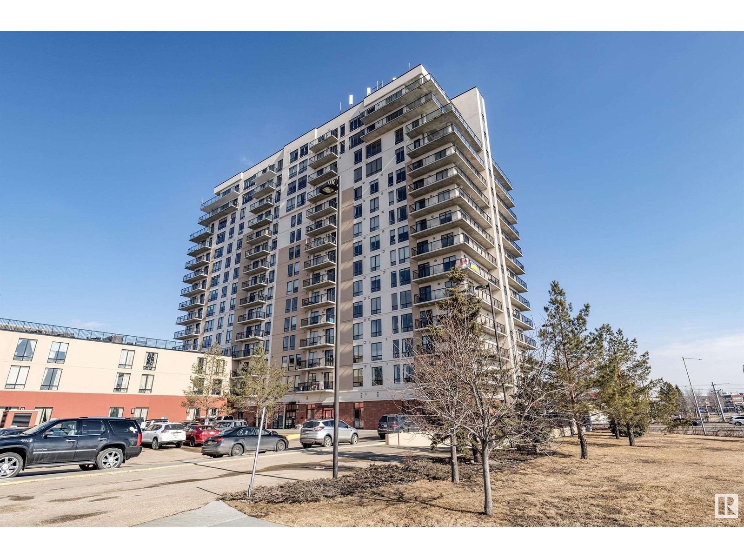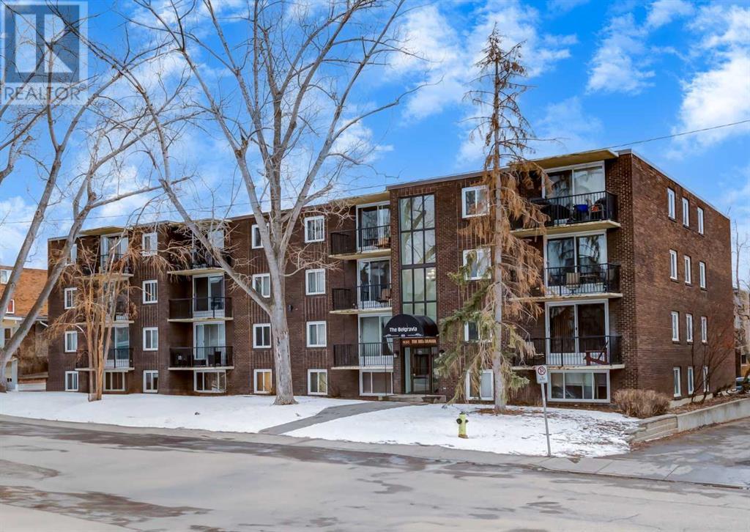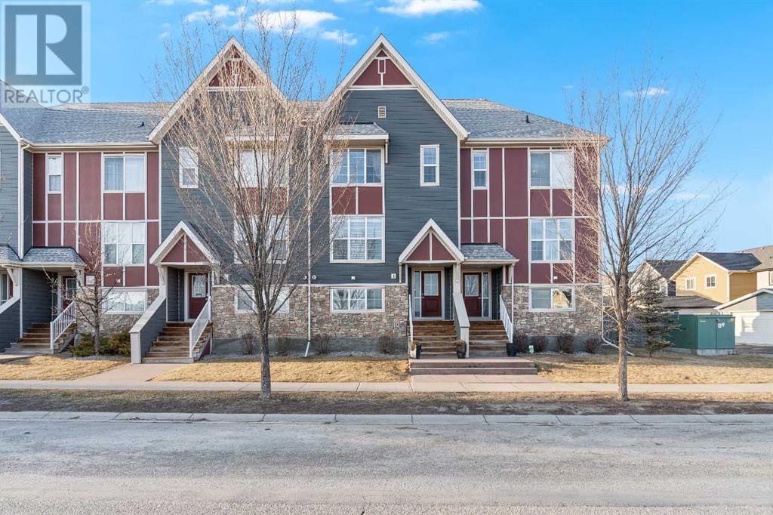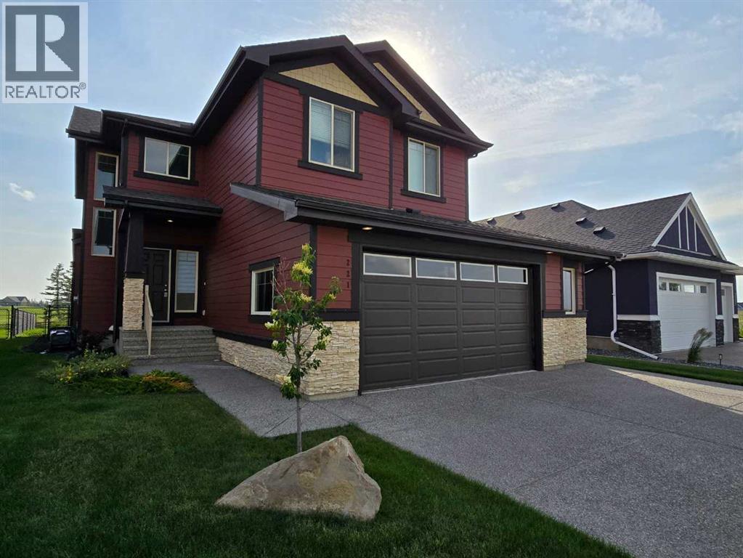looking for your dream home?
Below you will find most recently updated MLS® Listing of properties.
206, 4920 51 Avenue
Whitecourt, Alberta
This is a great office setting to simply move into and start your business. Rent includes utilities, municipal taxes, and weekly caretaking services of the common area. This air conditioned building has a shared common area with fridge, microwave and sink. (id:51989)
RE/MAX Advantage (Whitecourt)
646 176 Av Ne
Edmonton, Alberta
Welcome to this brand new half duplex the “Dakota D” Built by the award winning builder Pacesetter homes and is located in one of Edmonton's newest north east communities of Marquis. With over 1390 square Feet, this opportunity is perfect for a young family or young couple. Your main floor as you enter has a large living area with a center kitchen perfect for entertaining that's wide open to the dining/nook area. The main floor has luxury vinyl plank through and an upgraded kitchen with quartz counter tops. The second level has a the 3 good size bedrooms and 2 full bathrooms with the stackable laundry area. This duplex also comes with a an oversized detached parking pad*** Photo used is of an artist rendering , home is under construction and will be complete by September of this year*** (id:51989)
Royal LePage Arteam Realty
Unknown Address
,
Step into a vibrant and bustling business opportunity with this well-established aesthetic services, tanning salon and clothing boutique located in a high-traffic area of a charming Alberta town. With a loyal and established customer base and a reputation for top-notch service, this turnkey business is ready for new ownership! The multiple revenue streams – A thriving combination of tanning services and a trendy boutique featuring fashion-forward clothing, accessories, and beauty products. Aesthetic services include oxygen facials, various non invasive aesthetic treatments, micro channeling etc. Detailed operational manuals, vendor relationships, and loyal clientele make this a seamless transition for an aspiring entrepreneur. With a well-established brand and strategic location, there is significant opportunity to expand services and inventory. Marketing initiatives, extended operating hours, or additional community engagement events could further enhance profitability. For serious inquiries and further details, please contact your favourite commercial realtor to schedule a confidential discussion. (id:51989)
RE/MAX Aca Realty
4003 Lakeshore Drive
Sylvan Lake, Alberta
This is an amazing lot and an opportunity to own a lot like this one doesn't come up often. You are across the road from the lake! Located at 4003 Lakeshore Drive in Sylvan Lake. Build your dream home here and you will capture all the incredible views that Sylvan Lake has to offer from your home, deck and outside spaces. It's a quick walk to the beach, playgrounds, restaurants and shopping. (id:51989)
Royal LePage Network Realty Corp.
34226 Range Road 43
Rural Mountain View County, Alberta
Discover the perfect blend of rustic charm and modern convenience in this stunning 1.5-storey log home by Langberg Log Homes. Nestled on 153 acres of breathtaking landscape along the Red Deer River, this private sanctuary offers the ultimate escape that will feel like you are on a permanent vacation. Crafted with exceptional attention to detail, this 3-bed, 2.5-bath home showcases old-growth red cedar logs, chocolate birch hardwood floors, and a showstopping elk antler chandelier suspended from soaring vaulted ceilings. The heart of the home is the chef’s kitchen, featuring knotty hickory cabinets, a gas stove with a striking black metal hood vent, and granite countertops. Gather in the cozy living area and enjoy the warmth of the wood-burning stove. Admire the two-storey indoor waterfall and enjoy open-concept living that seamlessly blends elegance and country charm. The concrete tile roofing system is built to last, while a Connect2Go security system and smart home set-up provide peace of mind. Other great features of the home include: sonos sound system throughout, reverse osmosis water system and spa like bathrooms. Enjoy the privacy of the upper loft as an office or extended living area with expansive views in all directions. Step outside onto the wrap-around upper and lower decks, where you can take in the natural landscape and wildlife of this magnificent location. For those who love horses, livestock, or outdoor adventure, this property is a dream come true including a 60x40 barn with 6 custom stalls, wash rack & tack room, 80x200 indoor riding arena (insulated, vapor-barriered, with kick wall),140x225 outdoor riding arena & round pen, 9 livestock pens with custom steel shelters & waterers, pasture & 2 dugouts. The indoor riding arena/barn could also be used for other types of livestock or converted into a shop, so whether you're a hobbyist or a professional, you'll appreciate the convenience, diversity, and functionality these spaces offer. Need workspace? A 26x36 shop, 120x75 heated concrete pad with 20x100 wash bay ready for you to build on can provide ample room for equipment, a home business, or additional development. Craving adventure? This property offers riverfront access for boating, fishing, hunting, kayaking, and paddleboarding—along with endless trails for hiking and exploration. Looking for a rustic getaway? A charming cabin and camping area are tucked away in the woods for an immersive nature experience. Getting here is a breeze thanks to being off pavement and the proximity to Hwy 587. There's even a helicopter pad for effortless access. Located along the Red Deer River just minutes from Sundre and not far from Olds, this gem is only an hour and fifteen minutes to the Calgary airport. Endless Possibilities Await. Whether you're an equestrian enthusiast, animal lover, an entrepreneur, or simply seeking peaceful, nature-infused living, this property is a rare gem. Don't miss the chance to make this riverside paradise your own! (id:51989)
RE/MAX Real Estate Central Alberta
207 Falconer Li Nw
Edmonton, Alberta
SPECTACULAR elegant & contemporary two storey family home in superior Riverbend location! OVER 3800 sq ft of defined luxury & detailing. 5 large bedrooms & 4 full baths for your growing family. Main floor boasts soaring ceilings in foyer, living room as well as the family room with gigantic picturesque windows throughout. Double door in the inviting foyer. Huge living room leads to the formal dining room. Gourmet kitchen has garden window over sink, ample cabinets, large island & pantry. Bright & cheery eating nook with door to private deck & fenced yard. Sun drenched family room with beautiful fireplace. Huge den/bedroom close to a full bath. Upstairs features a King sized retreat with a fireplace, sitting area, large walk-in closet & a 5 pc jacuzzi ensuite. Two more spacious bedrooms & the main bath. Lower level offers an enormous cozy rec room with a wet bar for entertaining, a well appointed kitchen, another full bath & ample storage. Oversized heat garage. Close to all amenities! Your search is over! (id:51989)
Maxwell Polaris
#115 3670 139 Av Nw
Edmonton, Alberta
Main floor unit! Nice 2-bedroom 2 full bathrooms in the North side Community of Clare view. One outside titled parking stall. PET FRIENDLY! Condo fee covers your utilities (Electricity, heat, water, sewer). The open concept kitchen offers plenty of cabinets. The Master bedroom has a walk-in closet and a 4pc ensuite bathroom. The second bedroom is generous in size and located on the other side of the living room. In-suite laundry room with facing washer / dryer, and storage space next to the second 4pc washroom. This Unit features balcony with natural gas outlet for your BBQ set up. Well maintained building. Minutes from the Clareview LRT transit and Bus station. With easy access to Anthony Henday and Yellow head Trail. Minutes from Clare view Rec. Centre and Belmont Shopping complex. Parks, all amenities and playgrounds are nearby. Bring all offers!! (id:51989)
Maxwell Polaris
Unit D & E, 3515 17 Avenue Sw
Calgary, Alberta
Situated in a well-established South Calgary neighborhood, this well-loved, family-operated restaurant presents a fantastic opportunity for an entrepreneur or investor looking to step into a successful and well-recognized business. Known for its fresh, high-quality Lebanese cuisine, this restaurant has built a loyal customer base and a strong reputation for excellence. With a presence in the community for over a decade, it has consistently been ranked among the top in its category.The space has been thoughtfully renovated, reflecting the owner’s commitment to quality and cleanliness. From the moment you walk in, the pride of ownership is evident in every detail, creating a warm and welcoming atmosphere for guests. A fully equipped, efficiently designed kitchen makes it easy to continue serving the restaurant’s popular and in-demand menu items, which have gained significant traction on platforms like DoorDash and SkipTheDishes.This restaurant has demonstrated steady financial performance, with a proven cash flow that speaks to its stability and reliability—an increasingly rare find in today’s market. Whether you’re an experienced restaurateur or a newcomer looking for a turnkey business, this opportunity is well worth considering. (id:51989)
Trec The Real Estate Company
11164 97 St Nw
Edmonton, Alberta
LIVE WHERE THE ACTION IS! You can literally WALK DOWNTOWN. Enjoy such a beautiful tree-lined location close to Kingsway Garden Mall, the Italian centre & shops galore. Perfect spot to land for a professional couple/family. Updated with newer appliances and finishings. This large CORNER LOT boasts a 1664 SF three bedroom 2 storey home with a large west facing fully fenced yard. A perfect home for large gatherings. Recent upgrades include a newer sewer line, 100 amp service, newer wiring, and PEX plumbing and stack ensures this home is fully equipped for modern living. Inside, you'll find a thoughtful layout with three bedrooms in total – two on the main level and a third bedroom upstairs with a convenient half bath and walk-in closet. The main bath boasts a character clawfoot tub, adding a touch of vintage charm. Updated kitchen and vinyl plank flooring with Stainless Steel appliances. Natural light floods into the house. Perfect for a home office with sun streaming in all day. Great home for your spirit! (id:51989)
RE/MAX Elite
126 Community Lane
Saprae Creek, Alberta
This spacious home in Saprae Creek Estates offers a well-designed layout with ample living space across multiple levels. Featuring 1,883 SQFT above grade, the home includes a large primary bedroom with a walk-in closet and ensuite, as well as multiple additional bedrooms that provide plenty of space for family or guests. The open-concept main floor boasts a comfortable living area, dining space, and a functional kitchen with a pantry.The basement provides additional living areas, perfect for a rec room, office, or extra storage. A generous garage and mudroom add convenience, making this home well-suited for families or those needing extra space. BONUS 1809SQFT detached garage 59'X28' you won't find a shop this big anywhere else.Located in a desirable community, this property is a great opportunity for buyers looking to get out if the city. Don’t miss out! (id:51989)
RE/MAX Connect
1607 3 Avenue N
Lethbridge, Alberta
Vacant Lot with immediate possession to start building your dream home or perhaps your next investment property. (id:51989)
RE/MAX Real Estate - Lethbridge
#603 6608 28 Av Nw Nw
Edmonton, Alberta
Meticulously maintained unit in a CONCRETE complex in Edmonton's Kameyosek neighbourhood. The unit features an open-concept design with a spacious living area, a well-appointed kitchen complete with newer appliances, & in-suite laundry facilities. Gleaming hardwood floors throughout make getting around safe & easy. Residents can enjoy amenities such as a fitness centre, roof top garden beds & secure underground parking with overhead storage space. There is access to in building dining & HomeCare staff on site. This unit is also conveniently located on the same floor as the roof-top garden, The building's proximity to local schools, shopping centres, and public transportation adds to its appeal. (id:51989)
Exp Realty
302, 635 57 Avenue Sw
Calgary, Alberta
Welcome to this spacious 2-bedroom, 1-bathroom condo in the desirable SW community of Windsor Park. This charming unit is move-in ready, offering a perfect blend of comfort and convenience. As you enter, you’ll be greeted by a welcoming foyer and a generous in-unit storage room. The home features newer vinyl windows throughout, with a sliding door in the living room leading to your private balcony. The kitchen flows effortlessly into the dining area, which is open to the expansive living room, perfect for entertaining. Down the hall, you'll find two generously sized bedrooms, with the bathroom conveniently located near the entry. Ideally located between Elbow Drive, Macleod Trail, and Glenmore Trail, this condo provides quick access to major routes and easy commutes across the city. Enjoy a short walk to the upscale and eclectic Britannia Plaza, Lina’s Italian Market, the Britannia off-leash dog park, Chinook Mall, and public transit. This pet-friendly building offers a secure mailroom, 24-hour surveillance, and plenty of laundry facilities. This well-managed complex features no post-tension cables, and your assigned parking stall with a convenient plug-in, perfect for those colder days. Book your showing today and imagine the possibilities. (id:51989)
Exp Realty
297 Mahogany Boulevard Se
Calgary, Alberta
2 MASTER BEDROOMS | 2 1/2 BATHROOMS | 3 STOREY | 1,805 SQFT OF LIVING SPACE | DOUBLE ATTACHED GARAGE | Welcome to this beautifully decorated and immaculately maintained home in the family friendly community of Mahogany. This home features central air conditioning, an abundance of storage space and upgraded lighting throughout. As you enter the home you will be impressed with the spacious living room with a large south facing window overlooking the the wetlands and allowing an abundance of natural light into the space. Just steps away, enjoy your dining room opening onto the kitchen with access to the balcony with natural gas hookup. The kitchen features quartz countertops, a convenient breakfast bar, brand new microwave hood fan and plenty of counter and cabinet space. Enjoy the convenience of the kitchen cupboard/pantry with an appliance service station and feature stationary barn doors. You will also enjoy the upgraded dual blinds with black out shades and 2-piece bathroom on the main level. As you head upstairs, you will be impressed with the convenient crawl space storage area just off the landing. Once on the upper level, you are welcomed to two stunning master bedrooms both equipped with their own ensuites and walk-in closets for convenience. Relax in the primary bedroom with 4-piece ensuite bathroom or enjoy the second bedroom with custom textured wallpaper throughout, adding an elegant touch to the room. Additionally, you will enjoy the convenient laundry room on the upper level. The lower level features an open are to use as an office, large storage room and mudroom for ease when entering from the double attached heated garage. Enjoy all that this home has to offer as well as the many amenities that Mahogany has to offer including lake access, beach club, and recreation facilities. The home is conveniently located across the street from an elementary school and playground. Don't miss out on the chance to live in this wonderful lake community and make this h ome yours today! (id:51989)
RE/MAX First
143 Millbank Hill Sw
Calgary, Alberta
Villas of Millrise – No Condo Fees | Walkout Bungalow with Over 2,300 SqFt. Discover this beautifully updated semi-detached walkout bungalow in the sought-after Villas of Millrise—offering over 2,300 square feet of total living space with no condo fees. This west-facing 3-bedroom, 3-bathroom home features a double attached garage and a private, fenced backyard with both a balcony and a patio. Step inside to a bright, open-concept main floor with 10’ vaulted ceilings and a stunning stone gas fireplace as the centerpiece of the spacious living and dining areas. Enjoy durable engineered and tile flooring throughout. The renovated kitchen is a cook’s dream, featuring stainless steel appliances, dual sink, tile backsplash, and abundant natural light from large windows and skylights. The main floor offers a spacious primary bedroom complete with a walk-in closet and 4-piece ensuite, along with a versatile second bedroom or den (with closet) and another full 4-piece bathroom conveniently located next to the laundry area. The fully finished walkout lower level expands your living space with a generous third bedroom, 3-piece bathroom, large rec room, and a dedicated craft or hobby room—plus ample storage. Additional features include central A/C, a partially covered 20’ x 8’ balcony for west-facing sunsets, and a sheltered patio below in the serene east-facing yard. Ideally located within walking distance to transit, restaurants, and close to the C-Train station and shopping centre. This is low-maintenance living without the monthly fees—perfect for downsizers or anyone seeking single-level living with space to spread out. Please see full Virtual Tour. (id:51989)
RE/MAX Realty Professionals
25 Ohio Close
Red Deer, Alberta
5 bedroom and den family home on a quiet Close in Oriole Park. The spacious layout is perfect for large families or a home office. The home has been updated with new cabinets, quartz countertops, stainless steel appliances, luxury vinyl plank flooring, light fixtures and bath fixtures. The mechanicals are all updated including high efficiency furnace and hot water tank, new plumbing and new electrical. Freshly painted with contemporary light colours that bring a fresh and airy feel to the home. There is plenty of room for off street parking including a front driveway with room for 3 cars, a double garage, and a parking pad accessed off the rear laneway with room for two additional vehicles. Close proximity to schools, shopping, parks and other amenities. Perfect for extended families or anyone looking for lots of space and comfort in a great location. (id:51989)
Royal LePage Network Realty Corp.
2677 Anderson Cr Sw
Edmonton, Alberta
Luxurious Living Backing Onto a Birch Forest! Discover the perfect blend of elegance and nature with this stunning home backing onto a serene birch forest. Featuring 3 spacious bedrooms, 2.5 baths, a bonus room, and a double attached garage, this home is designed for both comfort and style. The open-concept layout, soaring ceilings, and abundant natural light create a warm and inviting atmosphere. A den with privacy doors leads to the family room, where a floor-to-ceiling stone fireplace adds charm. The gourmet kitchen boasts a large island, stainless steel appliances, and a corner pantry. The dining area opens to a deck, walking trails, and peaceful views. Upstairs, enjoy a huge bonus room, a luxurious primary suite with a spa-like ensuite, and two more spacious bedrooms. Additional features include a built-in sound system, air conditioning, and a partially finished basement. This home is a must-see! (id:51989)
Sterling Real Estate
71 Ratelle Ci
St. Albert, Alberta
YES YOU CAN have everything! LIKE NEW HOME, with SOUTH BACKING YARD on a QUIET CRESCENT, with ultra LOW MAINTENANCE YARD and landscaping. WALKING DISTANCE TO SHOPPING, restaurants and River Valley. CUSTOM DESIGNED and built with precision! SOARING VAULTED CEILINGS accented by Vinyl plank floors, and FILLED WITH NATURAL LIGHT. A true CHEF’S KITCHEN, with full size fridge/freezer, GRANITE ISLAND AND ENDLESS CABINETS. Spacious dinette with garden door to DECK AND STAMPED CONCRETE PATIO. Impressive Floor to Ceiling MANTEL WITH FIREPLACE in living room. Bedroom with DUAL CLOSETS next to the full bath with SEPARATE LAUNDRY ROOM adjacent. Upstairs to Primary bedroom with walk in closet, full ENSUITE, plus a separate & Secure office adjacent. BASEMENT IS FULLY FINISHED with open rec room and wet bar, 2 more bedrooms with a JACK AND JILL BATH between. TOP OF THE LINE HVAC with Zone control, A/C, HRV and Hepa Filter. GARAGE IS HEATED with hot and cold water, floor drain and epoxy floors. Move in Ready! (id:51989)
RE/MAX Elite
464 Covecreek Circle Ne
Calgary, Alberta
This Modern 2 bed, 2 bath end-unit is located in the highly sought after community of Coventry Hill and comes with a front parking pad. The main level consists of an open plan with sparkling hardwood floors and large windows that bring in tons of natural sunlight. The kitchen offers upgrade S/S appliances, custom cabinets, tiled backsplashes and granite countertops. completing the main level is a good sized dining area plus a large living room with access to a lovely West facing balcony. Upstairs you will find an oversized primary bedroom with a walk-in closet, 4pc ensuite and a 2nd balcony. The lower level consists of a good sized 2nd bedroom, a 3pc bath plus laundry area and extra storage. Located close to schools, parks, City transit, major shopping/restaurants and easy access to main roadways. A must see !! (id:51989)
2% Realty
9203, 315 Southampton Drive Sw
Calgary, Alberta
This property is ready for the next owner or investor! This condo is a 2-bedroom split plan with 2 bathrooms and offers 817 sq ft of living space. It's located on the second floor facing south. Good sized storage room off your balcony, and 1 assigned parking stall. Southampton Green has a variety of amenities including a fitness centre, racquetball court, ping pong table, library, communal lounge/kitchen/party room area perfect for social gatherings. The residents here also have access to a tennis court, basketball court, and four square. Each building has their own laundry facilities. Check out the 3D IGuide Tour and floor plan. Schedule a viewing Today! (id:51989)
Exp Realty
221 Muirfield Boulevard
Lyalta, Alberta
You will love this spacious two-story home with a sunny southwest-facing yard, backing onto Muirfield Lakes Golf Course. With breathtaking views from dawn to dusk, this move-in-ready home is designed for both comfort and functionality. The bright and open main floor features a spacious great room with a beautiful fireplace and walls of windows, flooding the space with natural light and stunning golf course views. The stylish kitchen boasts an extended island, perfect for gathering, while the dining area opens to a large covered deck—an ideal spot to relax or entertain. A walk-through pantry leads to the mudroom, ensuring seamless daily convenience. The tech room/office just off the kitchen provides a quiet workspace for work or study. Upstairs, the thoughtful layout continues with three generous bedrooms and a spacious bonus room. The primary suite is a true retreat, featuring a spa-like ensuite that flows into the walk-in closet and connects directly to the laundry room, making chores effortless. Two additional well-sized bedrooms and a full bath complete this level. Completing this exceptional home is the heated, oversized double garage, offering ample space for a workbench or extra storage—perfect for hobbyists or those needing extra room for gear and equipment. Located in the prestigious community of Lakes of Muirfield, this home perfectly blends stunning views, smart design, and modern convenience—ready for you to enjoy! (id:51989)
Royal LePage Benchmark
#900 10180 103 St Nw
Edmonton, Alberta
Stunning Encore Tower with Concierge service. 1368 sq ft 2 bedroom 2 full bathroom executive suite with 9 foot ceilings Enjoy the light and views from these floor to ceiling windows with blackout blinds facing mainly south, & with east & west windows offering a 180 degree views. 2 balconies. Master suite has a west facing balcony, large walk-in California closet and a five piece ensuite bathroom. There is also a second bedroom/office and a second full bathroom. Modern chef’s size kitchen with quartz countertops, flat panel cabinets upgraded stainless steel appliances and entertaining extended island bar area. Separate dining area with windows on two sides. Hardwood floors In-suite Laundry. Underground titled parking stall. Enjoy the fitness room, lounge area with private cabanas indoor/outdoor fireplaces & outdoor deck area. Pet friendly. Walking distance to great Restaurants, Rogers Place, Groceries, Financial Core, Ice District, Shopping, River Valley Trails, & LRT. Garbage chute outside the door. (id:51989)
Homelife Guaranteed Realty
2414 31 Avenue Sw
Calgary, Alberta
Welcome to 2414 31 Ave SW, a beautifully designed three-story semi-detached home in the heart of trendy Marda Loop. Offering over 3,000 sq ft of living space, this meticulously crafted residence blends contemporary elegance with functional luxury.Step inside to discover an open-concept main floor that seamlessly integrates a gourmet chef’s kitchen, a cozy yet sophisticated living area, a formal dining space, and a dedicated office nook. The kitchen is a showstopper, featuring floor-to-ceiling walnut cabinetry, premium Thermador appliances, and striking quartz countertops, a dream for culinary enthusiasts and entertainers alike.Ascend the stunning glass staircase to the second level where you’ll find a luxurious primary retreat with 9-ft ceilings, dual vanities, a custom steam shower, and heated floors, a true spa-like escape. The third floor is a standout feature, boasting a spacious bonus room with a wet bar, a 2-piece bath, and a south-facing rooftop patio offering breathtaking city views, perfect for entertaining or unwinding under the stars.The fully finished basement expands your living space with a large rec room, an additional bedroom with a walk-in closet, and a 4-piece bath, ideal for guests or a private retreat. Outside, the double detached garage provides secure parking and storage, while the home’s prime cul-de-sac location ensures a peaceful setting just steps from Marda Loop’s vibrant shops, cafes, and restaurants. With timeless design, high-end finishes, and an unbeatable location, this home is a rare find. Don’t miss your chance to experience elevated inner-city living. Schedule your private viewing today. (id:51989)
Royal LePage Benchmark
#333 308 Ambleside Link Li Sw
Edmonton, Alberta
Discover modern living in this stylish 2-bedroom, 2-bathroom condo at L’Attitude Studios in Ambleside! This bright third-floor unit features new lighting, fresh paint, and brand-new appliances, including a fridge, microwave hood fan, and electric range. The open-concept layout offers 9-foot ceilings, a spacious living area, and a sleek kitchen with ample cabinetry and a breakfast bar. The primary bedroom boasts a walk through closet and private ensuite, while the second bedroom is perfect for guests or an office. Enjoy in-suite laundry, a private balcony, and heated underground parking with a locked storage space. Building amenities include a fitness center, guest suite, and social room. Steps from Currents of Windermere, with shopping, dining, and parks nearby. Easy access to transit and major roadways. A must-see for those seeking comfort, convenience, and extra storage! (id:51989)
Comfree
