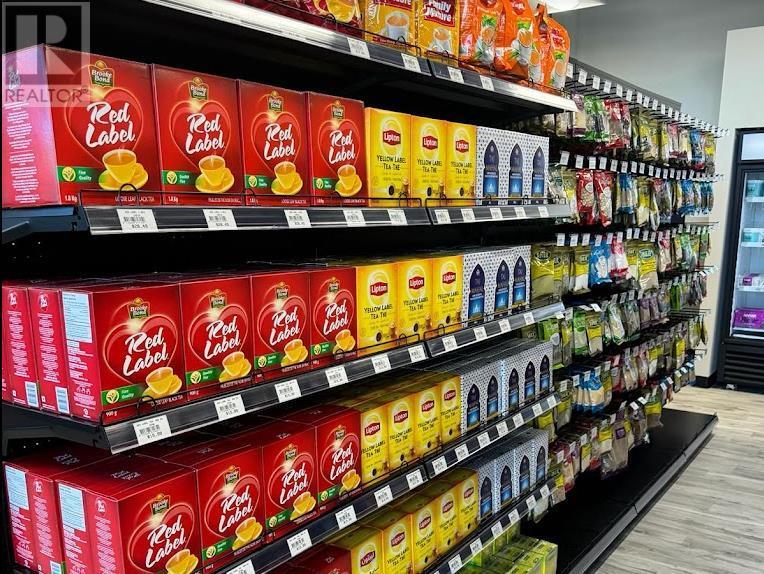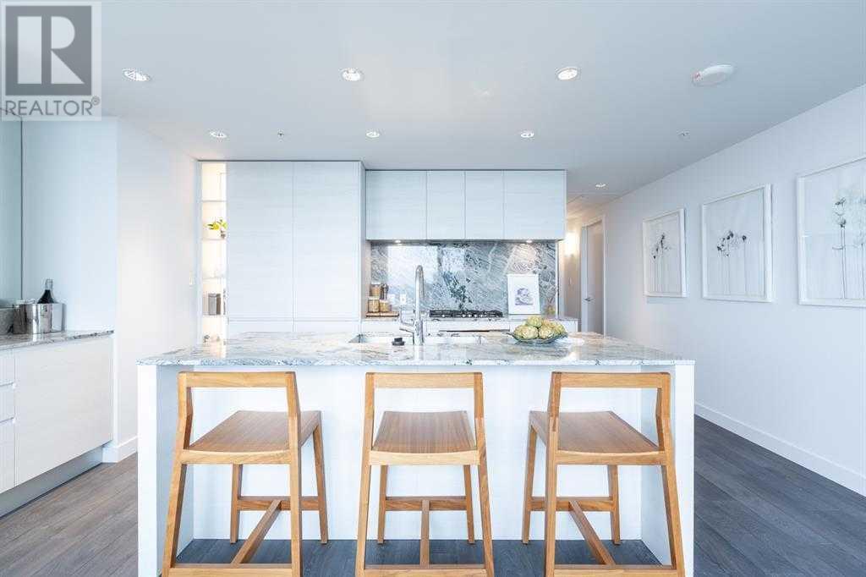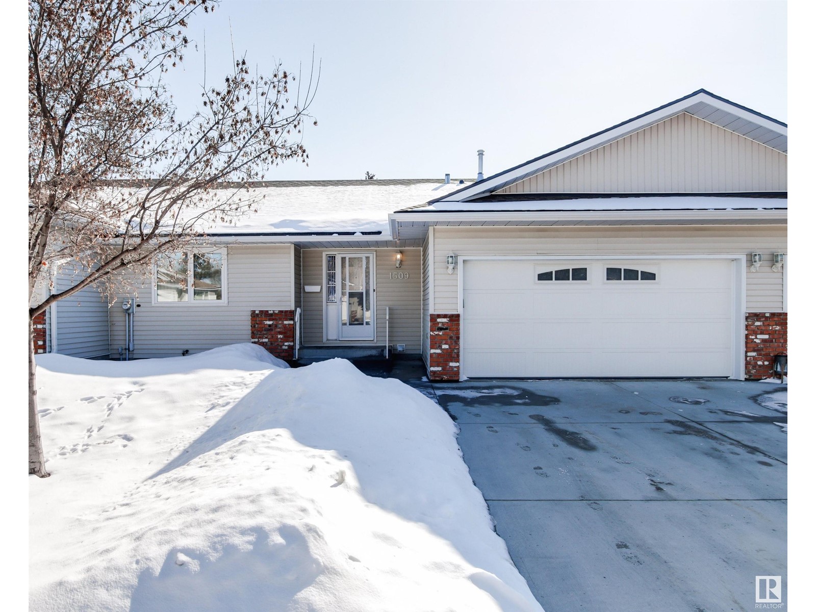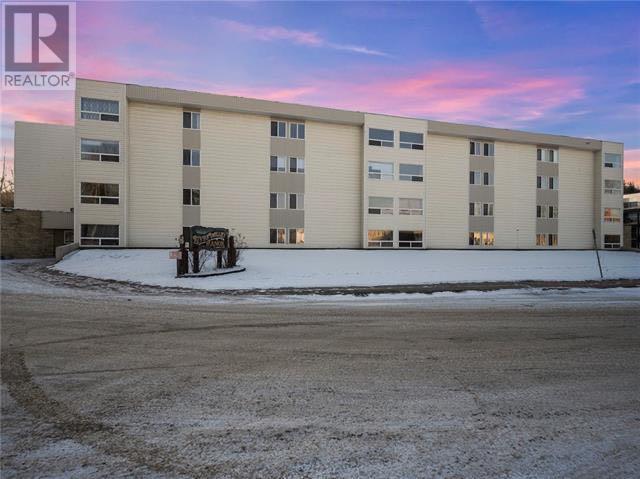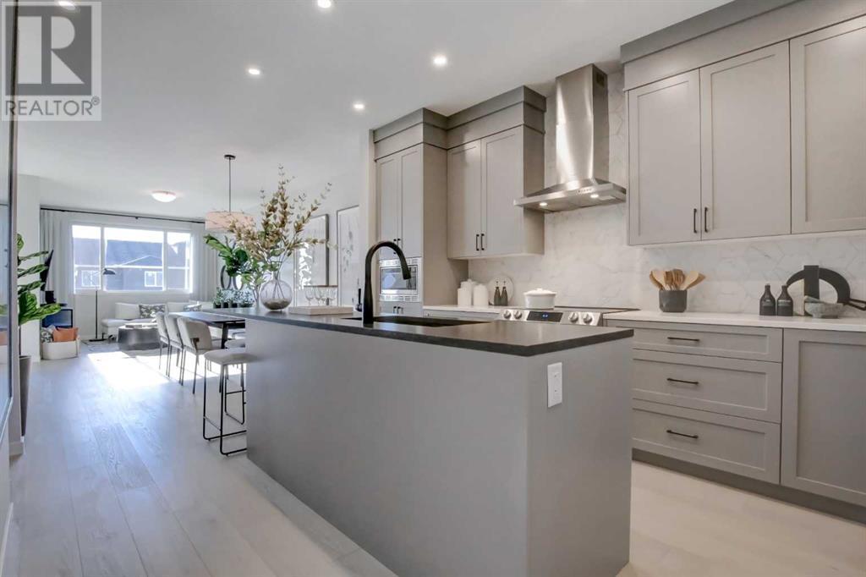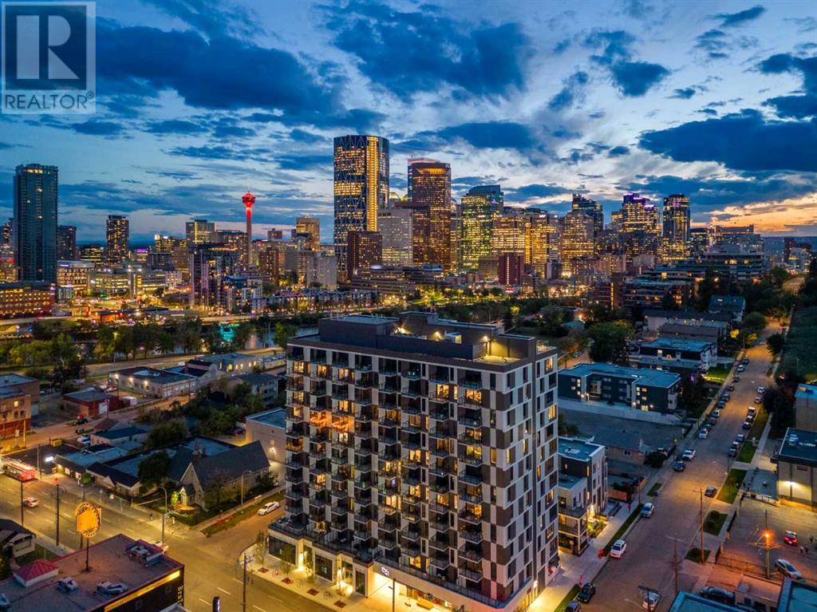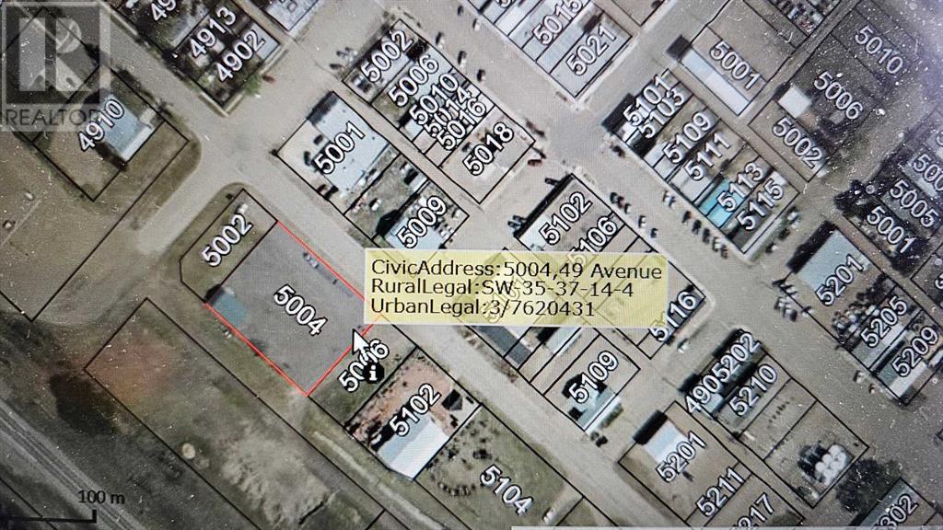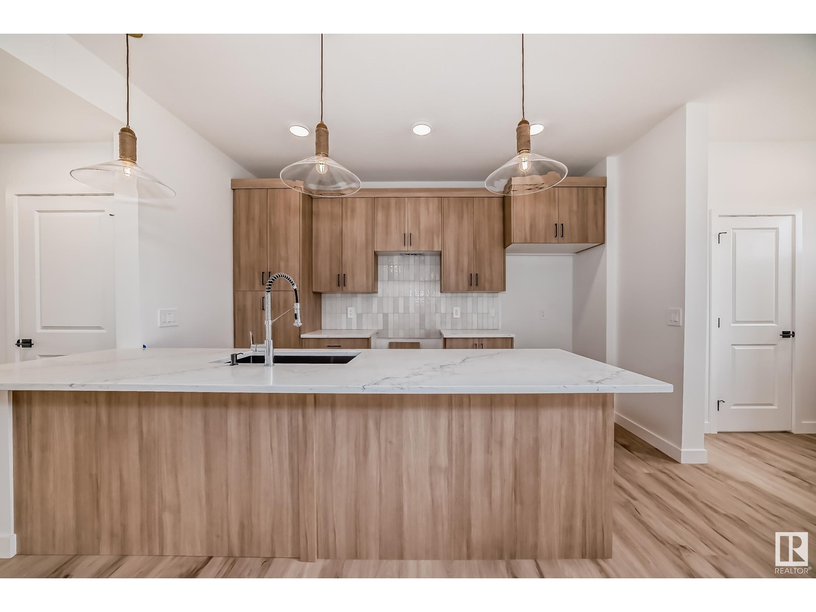looking for your dream home?
Below you will find most recently updated MLS® Listing of properties.
Unknown Address
,
TURNKEY BUSINESS!!! Your chance to own a highly profitable, well-established GROCERY STORE in a prime location with constant foot traffic and over $1.1M+ in Annual Sales and 40% Gross Profit Margin. Spanning 4,000 sqft., this spacious retail space is fully stocked with high-demand East Indian groceries, fresh produce, frozen goods, and kitchen essentials, making it a go-to destination for the community. With plenty of outdoor parking and excellent visibility on a busy road, this store attracts a steady flow of loyal customers. All products are locally and internationally sourced, offering a one-stop shopping experience for those looking for specialty ingredients and household essentials. This is a turnkey business with consistent revenue and growth potential, ideal for an entrepreneur ready to step into a thriving operation. Don’t miss this opportunity to take over a successful retail business in a high-demand market! Serious inquiries only! Please Note. NDA and financial capacity may be reviewed before the release of any financial information &/or business address, pictures displayed are for illustration purposes only and may not accurately represent the site, as per the seller’s instructions. (id:51989)
Century 21 Bravo Realty
31542 Hwy 2a
Rural Mountain View County, Alberta
This beautifully landscaped 5.49-acre acreage offers exceptional potential for a small/medium-sized business and additional housing for extended or blended families. Located 5 minutes north of Didsbury, AB, and 10 minutes south of Olds, AB, just off Highway 2A, it boasts gorgeous mountain views. The main house, with 2,017 sq ft of French country charm, features crown moldings, barn and French doors, and hardwood floors. The spacious kitchen, updated in 2023, has a two-tiered island, quartz countertops, a farmhouse sink, hard wood floors and ample cabinet space. The main floor also includes a dining room, living room, covered maintenance-free veranda with an outdoor kitchen. Master bedroom with a 4-piece ensuite, fireplace, soaker tub, and walk-in closet. Additional spaces include a 2-piece bath, second bedroom, laundry room, mudroom, and garage entrance. The fully finished walk-out basement provides 1,735 sq ft, featuring 2 bedrooms, a media room, a 4-piece bath, a playroom, and storage. ICF construction, crown moldings, fresh paint (2023), and in-floor heating throughout enhance the home's appeal. The oversized, heated double garage has a paved driveway. The property includes a 6,400 sq ft shop (128' x 50') with three-phase power. Features include a 50’x24’ drive-through wash bay with 12’ overhead doors, a 50’x24’ welding bay with a 16’ overhead bay door and crane. 50’x80’ main shop area with two 14’ bay doors and 16’ clearance. The shop also has a wood workshop, paint storage, front office space, and a 3-piece bathroom. A new boiler (2024) ensures in-floor heating. Above the woodworking shop, a spacious living area includes a kitchen, laundry, 4-piece bathroom, 3 bedrooms, a master bedroom with a walk-in closet, and a storage room. The mezzanine adds additional living space, perfect for additional family members. This exceptional property has been meticulously maintained and offers an unparalleled combination of country residential comfort and business potential. Whether you are seeking a spacious family home, a live-work opportunity, or a combination of both, this acreage provides a rare and sophisticated setting with limitless possibilities. (id:51989)
Cir Realty
22615 90 Av Nw
Edmonton, Alberta
Step into the Aera model, a home designed for both style & functionality. A spacious foyer welcomes you, setting the stage for the open, airy layout. For added convenience, the mudroom off the garage provides a seamless entry, complete with a nearby half bath. At the heart of the home, the well-appointed kitchen features a corner pantry & a flush eating ledge, offering both practicality & modern appeal. The oversized dining nook provides plenty of space for family meals and entertaining, while the open-concept great room is perfect for gathering. A striking open-to-above stairwell enhances the sense of space and natural light. A private side entrance adds flexibility, making future development a breeze. Upstairs, a central laundry room and spacious bonus room create a functional space for relaxation. The private primary bedroom boasts a generous walk-in closet and a spa-like ensuite with double sinks, a drop-in tub, and a separate shower for the ultimate retreat. Photos representative. (id:51989)
Bode
49 N 100 E
Raymond, Alberta
Charming Custom Bungalow in Prime Raymond Location discover the perfect blend of modern comfort and timeless charm in this beautifully rebuilt 2 bedroom, 2-bathroom custom bungalow Originally built in 1950 and rebuilt in 2021, this stunning 2,109 SqFt home sits on a generous 0.54-acre lot with a triple detached garage and a meticulously landscaped yard. This Home Features Extensive renovation and expansion Spacious open-concept design with 9” foot ceilings Gas fireplace with antique brick and a custom metal mantel, Chef’s kitchen featuring a Kohler cast-iron farmhouse sink, Bosch dishwasher, Thor 6-burner gas cooktop, and quartz countertops - Luxurious primary ensuite with a custom tiled 2 person shower, & bench, huge walk in closet, High-end finishes throughout, including luxury vinyl plank flooring, central A/C, high-efficiency furnace, 200 AMP panel, 60-gallon hot water tank, and a new sump pump. Exterior upgrades Hardie Board and stucco siding, architectural asphalt shingles. Outside you will find a BBQ sundeck with gas outlet and covered rear deck perfect for watching fireworks. Enclosed dog run with doggy door , Two garden/storage sheds and an antique brick firepit area, the backyard has a apple tree, raspberry bushes, blueberry shrubs, and a strawberry patch Lush landscaping featuring established perennial flower beds, newly planted Mayday & Brandon Elm trees mature Ash trees, and a privacy hedge for wind protection. Newly graveled double-car drivewayDetached Triple Garage Built 2023 Oversized 36’ x 32’structure with 12’ walls & a 16’ vaulted ceiling. Three overhead doors two 9' x 8' and one 10' x 10' Engineered reinforced concrete floor ready for a car lift, Durable metal siding & roofing, This exceptional home offers the convenience of small-town living with modern upgrades and ample space inside and out. Whether you’re looking for a peaceful retreat, a gardener’s paradise, or a dream workshop in the oversized garage, this property has it all! Don’t miss this rare opportunity—schedule your viewing today! (id:51989)
Lethbridge Real Estate.com
2208, 310 12 Avenue Sw
Calgary, Alberta
Welcome to Park Point, where sophistication, style, and skyline views come together in perfect harmony. Sitting 22 floors above the city, this 2 bedroom, 2 bathroom + den residence offers an unbeatable southwest exposure, meaning you’ll be basking in natural light all day and toasting to breathtaking Rocky Mountain sunsets every evening. Inside, the open-concept design is both sleek and functional, with floor-to-ceiling windows showcasing the dazzling park/mountain views. The European-inspired kitchen is a dream for home chefs and takeout lovers alike, boasting integrated appliances, a gas cooktop, built-in oven, granite countertops, and a breakfast bar that’s perfect for morning coffee or late-night charcuterie spreads. Need space for a real dining table? You got it! The primary suite is pure luxury, featuring a walk-in closet and an ensuite retreat with double vanities, a soaker tub, and a separate freestanding shower - because you deserve spa vibes at home. The second bedroom is perfectly positioned on the opposite side of the unit for ultimate privacy, making it ideal for guests, roommates, or a zen home office. A bright and versatile den, in-suite laundry, and central air conditioning complete this stylish sanctuary. Life at Park Point means living in one of Calgary’s best-managed buildings with top-tier amenities: 24-hour concierge and security, a high-end fitness centre, yoga studio, steam room and sauna, a guest suite, indoor/outdoor entertainment lounges, bicycle storage, and a rooftop patio - basically, it’s a five-star resort you get to call home. And don’t worry about parking - your titled underground stall is ready and waiting. Step outside, and you’re in the heart of the Beltline’s vibrant scene, with Central Memorial Park and the Calgary Public Library right across the street. Craving some of the city's best food? Ten Foot Henry, Kama, Bar Chouette, Native Tongues Taqueria, DOP, and Pat & Betty are just steps away. Ready for a night out? 10th and Ste phen Avenue have you covered with endless dining, shopping, and entertainment options. This isn’t just a condo, it’s a lifestyle upgrade. Whether you're an urban professional, savvy investor, or someone who just loves a killer view, this is downtown living at its absolute best. (id:51989)
Century 21 Bamber Realty Ltd.
161 Cowley Bay
Fort Mcmurray, Alberta
Welcome to 161 Cowley Bay—A Timeless Retreat with Endless Possibilities!Nestled on a sprawling 9,128 sq. ft. pie-shaped lot, this charming bungalow blends warmth, character, and convenience. With four bedrooms plus den/office, two full baths, and a 2-piece ensuite, this 1,304 sq. ft. bungalow home (2581 sq. ft total living space) is designed for effortless family living.Step inside to discover hardwood floors and ceramic tile that flow seamlessly throughout the main level, bathed in natural light from generous windows. The heart of the home—the kitchen—features classic wood cabinetry and laminate countertops, offering both function and charm. A spacious dining area transitions effortlessly into the oversized living room, where a wood-burning fireplace creates a cozy ambiance for gatherings and cozying up on the couch after a long day. The main floor is complete with 3 generous sized bedrooms, including a generous sized primary bedroom with 2 piece ensuite and a full bathroom.Downstairs, a fully developed basement adds to the home’s appeal, boasting, NEW FLOORING, FRESH MOLDINGS , and a CRISP COAT OF PAINT, a perfect space for recreation, hobbies, or hosting guests. Completing the basement is a generous sized bedroom, office/den, one full 4 pc. bathroom, storage and an oversized family/rec room..Outside, the double-car garage with alley access ensures ample parking and storage, while the expansive backyard offers endless possibilities for gardening, play, or outdoor entertaining. And with recent upgrades, including NEW EAVES AND SHINGLES (2024), peace of mind is built right in.Timeless, inviting, and brimming with potential—this is the perfect place to call home. Don’t miss your chance to make it yours—schedule a private tour today! (id:51989)
Coldwell Banker United
On Range Road 11
Rural Red Deer County, Alberta
Here is a chance to own 120 acres West of Red Deer off Burnt Lake Trail. This property has been used for grazing cattle and is on a dead end road making it a perfect private piece of nature. The property is fenced and includes a solar watering system and corrals to load livestock. With a mix of trees and pasture the possibilities are endless for the next buyer's vision. If you are looking for privacy on a low traffic road but still close to Red Deer and Sylvan Lake this may be the right property for you. (id:51989)
Exp Realty
4206 51 Av
Vegreville, Alberta
Over 7000sq.ft of commercial space on 3.26 acres of land. Located on the East Side of Vegreville just of Hwy 16A. The Retail Showroom is 5676 sq.ft and the warehouse/storage having 1656sq.ft. there is also a mezzanine office/storage with 482 sq. ft. The land is fenced and has several storage spaces. The main building has a ceiling height of 12 ft. and concrete slab flooring. West side of building is paved for parking the east side has the addition acres for storage(compacted gravel) This building is in a prime location for a new business venture. (id:51989)
RE/MAX Elite
2518 16 Street Sw
Calgary, Alberta
Important Note: A legal suit can be added to the unit pinding City approval. Plan are prepared and available for submission upon the buyer request...Welcome to this stunning brand-new duplex, in one of the prime location in Calgary ( Bankview ), Over 2200 sq ft of living space, with easy access to local amenities and transportation, Its perfectly designed for comfortand luxury living! With 5 spacious bedrooms and 5 modern bathrooms, with high end appliance package, 10 foot ceilings on main floor / 9 footceilings upper & basement, this property offers ample space for families, friends, and guests. don't forget to enjoy the birds sound from the mainfloor balcony, and for more privacy we made loft with spacious bonus room, Bedroom, bathroom and big balcony to enjoy downtown view. - 4 upper bedrooms with plenty of natural light and built-in closets - 4.5 stylish bathrooms with high-end fixtures and finishes - Double garage attached with additional room behind and kitchenette plus full bathroom - Open-plan living area with gourmet chef's kitchen, perfect for entertaining - High ceilings, elegant fixtures, and modernfinishes throughout - Private outdoor spaces for relaxation and enjoyment - Energy-efficient appliances and systems - Smart home technologyintegration *Don't miss out on this incredible opportunity! Contact us today to schedule a viewing and make this dream home yours (id:51989)
First Place Realty
472 N 100 E
Raymond, Alberta
Being sold for land value. (id:51989)
Royal LePage South Country - Lethbridge
1106, 30 Brentwood Common Nw
Calgary, Alberta
Perched high above the city on the 11th floor, this sleek and modern condo offers an unparalleled blend of style, convenience, and effortless urban living. Floor-to-ceiling windows frame breathtaking views, filling the open-concept living space with natural light and creating an inviting atmosphere for both entertaining and relaxation. The thoughtfully designed layout maximizes every inch, featuring a spacious bedroom and a beautifully appointed full bath. Contemporary finishes and in-suite laundry add to the home’s seamless functionality, while low condo fees make this a smart investment for first-time buyers or those looking to generate rental income. Perfectly situated in the vibrant University District, this residence offers immediate access to boutique shopping, trendy restaurants, and excellent public transit, all just steps from the University of Calgary. A rare opportunity to own a stylish and well-connected urban retreat in one of the city's most sought-after locations. (id:51989)
Exp Realty
1509 62 St Nw Nw
Edmonton, Alberta
Beautiful 2 Bedroom 2 Bathroom 1210 sq ft Bungalow in an Exclusive 55+ Adult Community. The main floor is well designed with a Spacious Entrance, a Large Dining Room, an Oak Kitchen c/w quartz countertops, a Huge Living Room, a Primary Bedroom with a walk in closet and a 3 piece ensuite c/w walk in shower, Bedroom, a 4 piece bathroom and an attached Double Garage. One of the highlights is the Large South Facing Balcony off the Living Room - Great for entertaining friends and family. The finished basement offers a Large Rec Room, a Den, a Crafts Room, a Laundry Room, a 3 piece bathroom, and plenty of storage room. Great Location in a quiet setting close to Public Transportation, Shopping, Health Care Facilities and the Anthony Henday. (id:51989)
Homes & Gardens Real Estate Limited
1123 14 Street Nw
Calgary, Alberta
A fully renovated gem boasting over 2,230 sq ft of developed living space with captivating views of the downtown skyline. Sitting on a 50' lot this 4-level split is within walking distance to all amenities and will impress you the minute you walk inside. A spacious private front porch is an ideal space to remove muddy boots before walking into this clean modern aesthetic abode. Hardwood floors grace the main and upper levels while modern light fixtures and large windows ensure the home is flooded with light. The kitchen has been fully transformed into a warm and inviting space for cooking and entertaining with ample cabinetry, pantry, and stainless steel appliances. Elevating the space is the unique recycled glass countertops that wrap around from the kitchen to the sunken dining room forming a raised breakfast bar and serving station. An expansive living room showcases beamed ceilings and a custom media built-in with a linear electric fireplace. Upstairs is home to a full bathroom and two spacious bedrooms with large windows capitalizing on those downtown views. The lower level can ideally function as a 1 bedroom illegal suite with a separate entry, kitchenette with dining area. An extensive rec room is highlighted by beamed ceilings, built-in bookshelf and corner wood burning fireplace. A full bathroom is just off the utility room where you'll find the washer/dryer and workshop. Mature evergreens fill the backyard and offer a private and tranquil oasis while conversations and laughs can be enjoyed on the large deck. Plenty of parking with the rear accessed detached double garage or front accessed parking pad. Situated within walking distance to SAIT, C-Train, and the Jubilee Auditorium, and a quick commute to Kensington, McMahon Stadium and so much more. Don't miss out on your chance to own the incredible property. (id:51989)
RE/MAX House Of Real Estate
139 Catria Pt
Sherwood Park, Alberta
The Tristen by San Rufo Homes is a stunning 3-bedroom, 2.5-bathroom two-story home that blends modern elegance with functional desigFsuite n. A double attached garage leads into a convenient mudroom with a walk-through pantry, making grocery unloading effortless. The heart of the home is the striking open-to-above great room, flooding the space with natural light and enhancing its airy ambiance. The spacious kitchen boasts full quartz countertops, a large eat-at island, and a sleek hood fan, creating a stylish yet practical cooking space. Upstairs, the expansive primary bedroom offers a spa-inspired ensuite with a drop-in tub, separate shower, and a generous walk-in closet, providing the perfect retreat. A versatile main-floor den and a large second-floor bonus room allow for endless possibilities, whether for work, relaxation, or play. With an unfinished basement featuring 9-foot ceilings, a side entrance for potential future development, and premium finishes throughout. Photos are representative. (id:51989)
Bode
404, 111 Charles Avenue
Fort Mcmurray, Alberta
Investor alert! This beautifully maintained 2-bedroom condo in the heart of downtown offers an unbeatable location close to all amenities, shopping, and transit. The updated kitchen boasts modern finishes. With its prime location and great rental potential, this condo is a fantastic opportunity for first-time buyers or savvy investors. Don’t miss your chance to own a piece of downtown living at an affordable price! (id:51989)
Exp Realty
2858 Chinook Winds Drive Sw
Airdrie, Alberta
Do not miss out on this meticulously renovated 3 bed, 2.5 bath home in Prairie Springs. Right across the street from Chinook Winds Park for all your recreational needs, down the road from W.H. Croxford high school, as well as walking distance to restaurants and shopping. A few steps up leads you to the perfect front porch for an evening warm beverage, and a read while the evening sunrays illuminate the western sky. The main floor boasts 829.61sq/ft and opens up to an office with additional shelving. Walking through you will see elegantly upgraded LED light fixtures and indistinguishable chalk wall paint. The open concept living, kitchen and dining room are perfect for entertaining guests or enjoying quality time with family. This space has been upgraded beautifully for visual appeal and function; renovated fireplace and mantle, additional live edge shelving and cupboards in the kitchen, upgraded refrigerator, with sensible pine shelving and cupboards added to the pantry. The old fridge has been moved to the garage and is included in the sale, as well as new washer and dryer in the half bath. 369sq/ft of heated garage with included shelving makes the perfect space to work on your vehicle, have the kids practice their stickhandling, and at the least let you get into a warm vehicle before those icy winter drives; a 50 gallon AC unit is also included to keep you cool in the summer heat. Walking upstairs you are greeted by the generously sized family room perfect for cuddling up and watching movies, playing games, or just hanging out. With three bedrooms, a 4 piece bathroom, and a walk in linen closet it is the perfect place for a family to call home. The primary bedroom is fit for a king (bed), with a deep walk in closet, soaker tub, shower, and plenty of additional space. The fully finished basement is 745.24sq/ft and adds a third area to enjoy TV, reading, work out space, or whatever your imagination can do with the space. There is PLENTY of storage space for your seasonal goods or miscellaneous items. The hot water tank is new and the electrical panel has been upgraded to support the hot tub and the stand up freezer will be included in the sale. The below grade bedroom is perfect for your basement dwelling teen, a guest room, or to fulfill your hobby needs. A private fenced backyard contains two patios; one for barbequing and dining in the covered, water proof summer shade, and one for soaking up the afternoon sun. Summer, winter, fall spring, rain shine, snow, enjoy the therapeutic relief of the covered hot tub; hot tub and gazebo included in the sale. The rest of the yard has space for a firepit, flower beds for the green thumb, space for the pets, and a shed to keep the tools needed for the minimal yard maintenance. All furniture, TVs, etc negotiable. (id:51989)
Real Broker
162 3 Street W
Cardston, Alberta
Welcome to this charming townhome in the heart of Cardston! This home boasts a beautiful layout with hardwood floors on the main level, a modern kitchen featuring stainless steel appliances, a pantry, and granite countertops, and a fenced backyard. The whole home has just been freshly painted from top to bottom, new light bulbs installed throughout, and a dishwasher put in! With four spacious bedrooms and three full bathrooms, there’s ample room for the entire family. The fully fenced backyard offers privacy and space for outdoor activities, while the single attached garage and plenty of storage space throughout make this home as practical as it is inviting. Perfectly situated near grocery stores, restaurants, shops, and just a short drive from Waterton Lakes National Park, you’ll enjoy easy access to all the fantastic amenities the Cardston area has to offer. Whether you’re an investor seeking a great rental opportunity, a young family looking to make your first home purchase, a professional in need of a comfortable place to call home, or a larger family with children, this home is ideal for all. The thoughtful layout includes three bedrooms upstairs, one bedroom downstairs, and living spaces both on the main floor and in the basement, providing plenty of room for everyone to spread out. Don’t miss the opportunity to make this wonderful townhome yours! Call your favourite REALTOR® and book your showing today! (id:51989)
Grassroots Realty Group
945 Creekview Drive Sw
Calgary, Alberta
Welcome to this brand-new, beautifully designed semi-detached home, crafted by the award-winning Cedarglen Homes. Sitting on a desirable corner lot, this home is flooded with natural light from extra windows & features a charming front porch, perfect for enjoying your morning coffee or unwinding in the evening. Step inside to discover luxury vinyl plank flooring that flows throughout the main level, setting the stage for a warm and inviting space. The open-concept layout is designed for seamless living and entertaining, featuring a chef-inspired kitchen with stunning warm wood-toned cabinetry, sleek quartz countertops, an upgraded vertical subway tile backsplash, and a spacious pantry for ample storage. With a $6,000 appliance allowance, you have the flexibility to choose the appliances that best suit your lifestyle. The large dining area transitions effortlessly into the bright and airy great room, where oversized windows let in an abundance of natural light. A main floor flex room offers the perfect space for a home office, playroom, or reading nook. A 2-piece powder room and mudroom with built-in bench and coat hooks complete this level for added functionality. Upstairs, the central bonus room serves as a cozy retreat—ideal for movie nights or a quiet relaxation space. The primary suite is a true sanctuary, offering plenty of space for a king-size bed, a walk-in closet, and a 4-piece ensuite with dual vanities and a walk-in shower. Two additional bedrooms, a full bathroom with quartz countertops, and a convenient upstairs laundry room complete this floor, making daily living effortless. The unfinished basement offers endless potential with a separate entrance and rough-ins completed for a legal suite (city approval and permits required). Whether you envision a rental suite, home gym, or entertainment area, this space is ready for your creativity. Outside, the brand-new backyard deck with a BBQ gas line is perfect for summer gatherings, and the $2,000 landscaping credit ensures you can personalize your front yard within the first year of ownership. Located in the picturesque CreekView community, this home provides the perfect balance of nature and convenience. Enjoy easy access to Township and Shawnessy Shopping Centres, Sirocco Golf Club, and scenic walking paths, all while being surrounded by lush green spaces. This is the perfect place to call home. Don’t miss out—book your private showing today! *NOTE: Photos are from a different property of the same model. Interior finishings will differ—refer to the last photo for the exact selections in this home.* (id:51989)
Royal LePage Benchmark
117 Mitchell Drive
Fort Mcmurray, Alberta
MOVE IN READY! This stunning, RENOVATED 3 bedroom, 2 bathroom home blends modern living with comfort and charm. As you step inside, you'll immediately notice the bright and spacious living room, filled with natural light – a perfect space for relaxation or entertaining. The heart of the home is the recently RENOVATED kitchen, complete with brand NEW CABINETS and sleek Quartz COUNTERTOPS offering both style and functionality. Whether you're preparing a family meal or hosting guests, this kitchen will inspire your inner chef. The property also boasts a single DETACHED GARAGE with wooden flooring and electricity equipped with a 220-amp, providing the ideal workshop or storage space for your projects. Outdoors, you'll find a fully fenced, low-maintenance backyard – perfect for those who want to enjoy the outdoors without the hassle of upkeep. The landscaped yard offers a peaceful retreat and includes the gazebo.Recent Renovations: Furnace & Central Air (2024), Fridge (2024), Dishwasher (2025), Washer (2025), Quartz Kitchen Countertops (2022), Kitchen Cabinets (2021), Shingles (2021), Main Bathroom (2022), Pantry (2020), Garage (2020) This renovated gem is move-in ready and awaits its new owners. Don't miss the opportunity to experience this beautiful home in person – photos simply don’t do it justice! (id:51989)
People 1st Realty
949 Creekview Drive Sw
Calgary, Alberta
Step into this stunning brand-new semi-detached home, built by the award-winning Cedarglen Homes. Boasting 1824 sq ft on the main and upper floor, this home has everything you need! From the moment you walk through the front door, you'll be captivated by the modern finishes, functional design, & incredible natural light that fills the space.The main floor boasts luxury vinyl plank flooring, leading you into an open and inviting layout. The chef-inspired kitchen features sleek white cabinetry, quartz countertops, an upgraded square subway tile backsplash, and a spacious pantry for all your storage needs. The buyer will also have the opportunity to select their preferred appliances at the builder’s supplier with a $6,000 allowance. The large dining area flows seamlessly into the great room, where oversized windows bring in an abundance of natural light. A flex room on the main level offers the perfect space for a home office, playroom, or reading nook. A 2-piece powder room and mudroom with built-in bench and coat hooks complete this level. Upstairs, the central bonus room creates the perfect retreat for movie nights or a cozy lounge space. The spacious primary suite is large enough for a king-size bed and features a luxurious 4-piece ensuite with dual vanities, a walk-in shower, and a generous walk-in closet. Two additional bedrooms, a full bathroom with quartz countertops, and a convenient upstairs laundry room provide everything you need for modern living. The unfinished basement comes with a separate entrance, offering the potential for future development—whether you envision a legal suite (rough ins completed - this would require approval & permitting by the city/municipality), gym, or entertainment area, the possibilities are endless! Outside, a brand-new backyard deck with a BBQ gas line is ready for summer gatherings, and the $2,000 landscaping credit ensures you can customize your front yard to your liking when you move in. Nestled in the picturesque communit y of CreekView, this home offers the perfect blend of tranquility and convenience. Enjoy nearby access to Township and Shawnessy Shopping Centres, Sirocco Golf Club, and scenic walking paths—all while being surrounded by nature. Don’t miss out on this incredible opportunity! Book your private showing today and make this home yours. *Please note: Photos are from a different property of the same model. Interior finishings are different - refer to the last photo for the exact selections in this home. (id:51989)
Royal LePage Benchmark
908, 123 4 Street Ne
Calgary, Alberta
Welcome to this stunning 9th-floor, one-bedroom, one-bathroom apartment with breathtaking views of downtown Calgary, nestled in the vibrant community of Crescent Heights. This beautiful home offers modern finishes, an open-concept layout, and convenient access to everything the city has to offer.Step inside to find light brown vinyl flooring flowing seamlessly throughout the unit, creating a warm and inviting atmosphere. The four-piece bathroom is conveniently located near the entrance and features quartz countertops and contemporary finishes.As you move further inside, the open-concept design effortlessly connects the kitchen and living room, maximizing both space and functionality. The kitchen is well-sized, offering stainless steel appliances, quartz countertops, and ample cabinet storage.The living room is bright and welcoming, providing access to your private outdoor balcony, where you can take in the stunning views of downtown Calgary and the picturesque Crescent Heights community. This outdoor space is perfect for enjoying morning coffee or unwinding after a long day.The bedroom features a spacious closet and sliding doors, offering both privacy and convenience. Completing this unit is an in-suite washer and dryer, conveniently located near the front entrance.Living in Crescent Heights means enjoying a fantastic community with a variety of amenities. The apartment building itself features rooftop amenities that offer panoramic views of the city. Crescent Heights is home to multiple schools, including a high school, as well as a variety of shops, restaurants, and parks. The neighborhood is just seconds from downtown Calgary, providing quick access to entertainment, dining, and nightlife. Conveniently located near Deerfoot Trail and Crowchild Trail, commuting throughout the city is effortless. Additionally, the Calgary International Airport is only a short drive away.Don’t miss the opportunity to live in this incredible home in one of Calgary’s most sought-after communities. Book your showing today through the ShowingTime app! (id:51989)
Exp Realty
14 Highland Cr
St. Albert, Alberta
Welcome to this Westclare custom-built home, perfect for a growing or multigenerational family, located in quiet, family-friendly Heritage Lakes. This immaculate property boasts numerous upgrades, including premium ash hardwood floors, tile, and custom Westcoast shutters. The spacious main level offers a formal dining room, living room, and an open-concept kitchen featuring custom maple cabinetry, granite countertops, stainless steel appliances, and nook with patio doors leading to a private backyard with mature trees and a Northland apple tree. Relax in the family room with a gas fireplace, and enjoy the convenience of a 2 piece bath and main-floor laundry. The upper level includes a spacious primary suite with dual closets and 4 piece ensuite, along with three more bedrooms and 4-piece bath. The fully finished basement features a 3 piece bath, large rec room, ample storage, and potential for a fifth bedroom. Just steps from walking trails and parks, close to schools, and easy access to Anthony Henday. (id:51989)
Sarasota Realty
5004 49 Avenue
Castor, Alberta
Large lot on truck route with small shed , access to shed is only through lot, 150x190 ft level lot. (id:51989)
Sutton Landmark Realty
1355 Keswick Dr Sw
Edmonton, Alberta
NO CONDO FEES! This beautifully designed END UNIT townhome offers contemporary living with a detached double garage in the sought-after community of Keswick, just steps from parks, trails, and amenities. Separate SIDE ENTRANCE with legal suite framing & rough-ins completed. Enter the open-concept main floor designed for a modern family with a kitchen that showcases 3cm quartz countertops, water line to fridge, full-height backsplash, and 42” light wood cabinetry. The upper floor features a versatile flex space, convenient laundry, two well-sized bedrooms, and a primary suite with a walk-in closet and a 4-piece ensuite. Front and back landscaping are included, along with a $3,000 appliance credit. Currently under construction with an anticipated completion end of June. Photos are from a previous unit and interior colors are represented. HOA TBD (id:51989)
Maxwell Polaris
