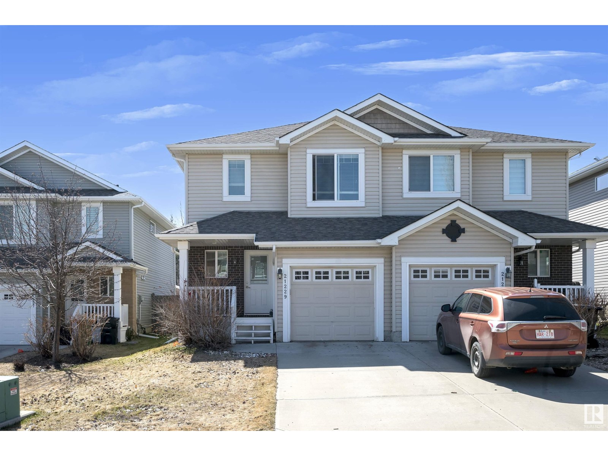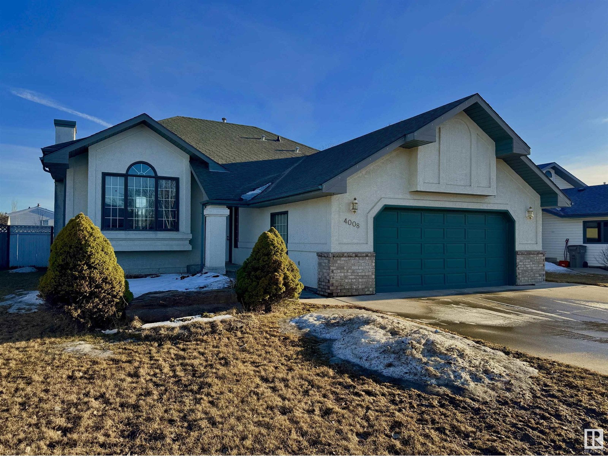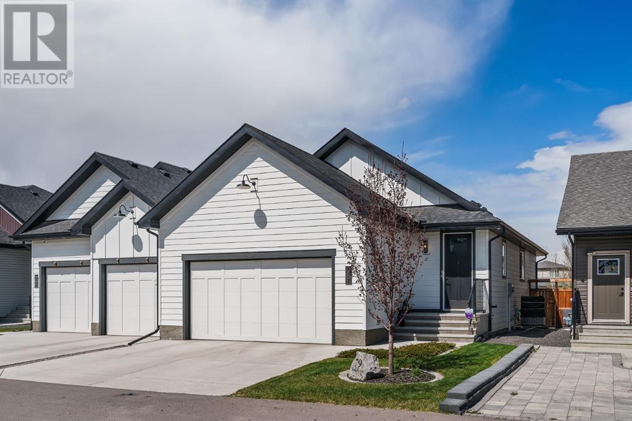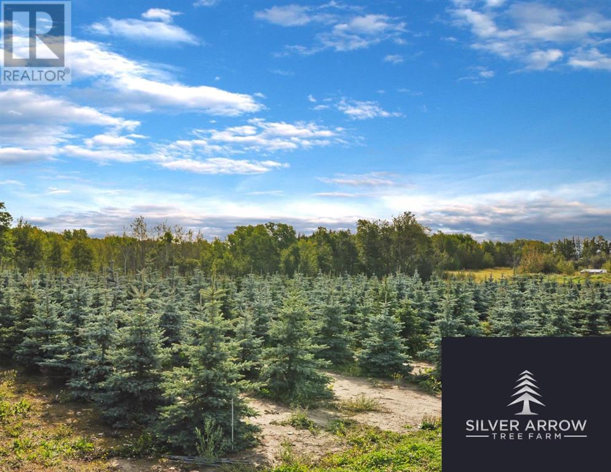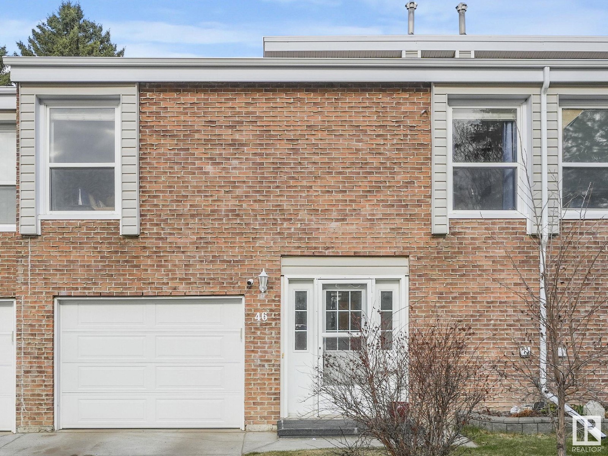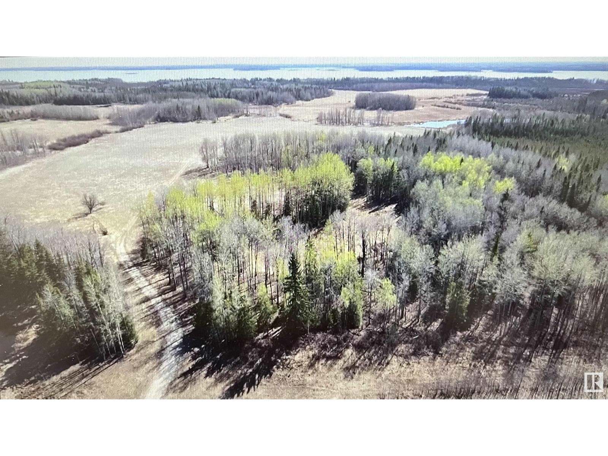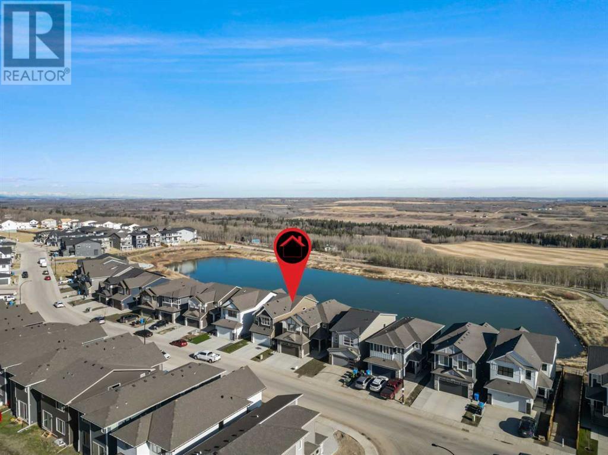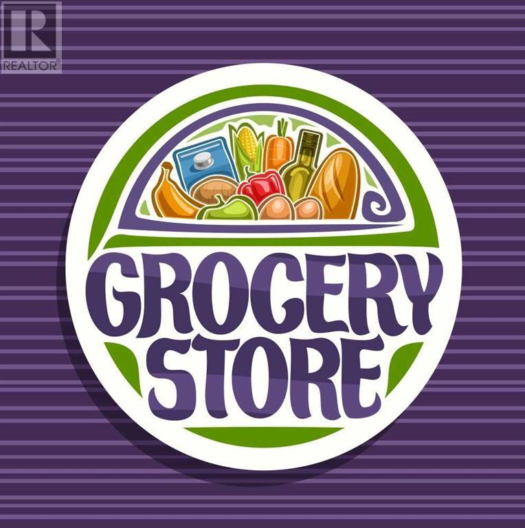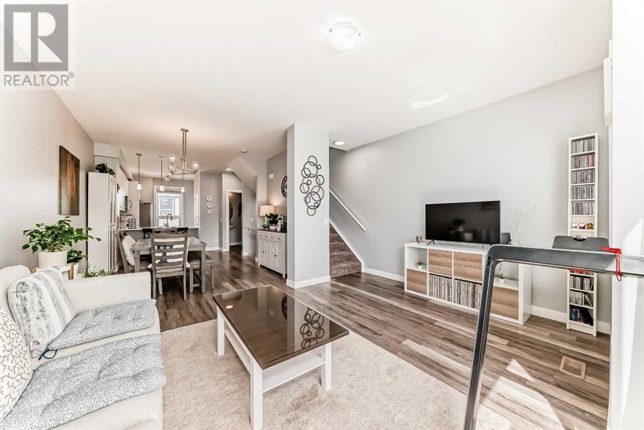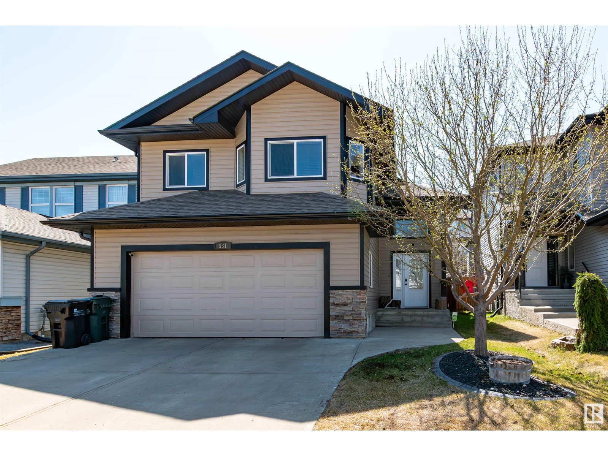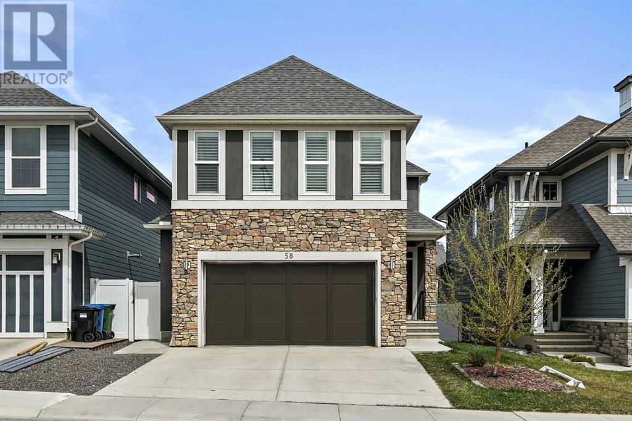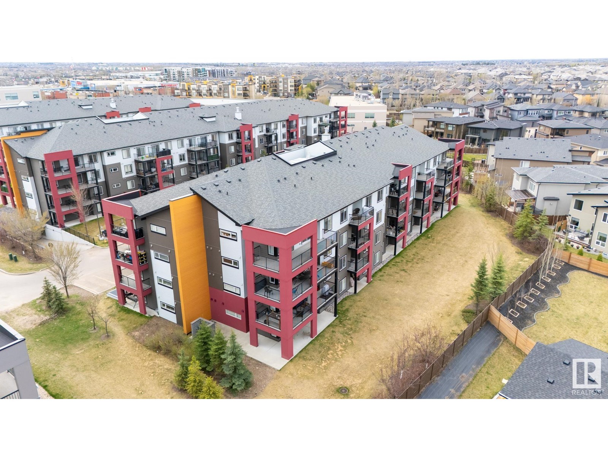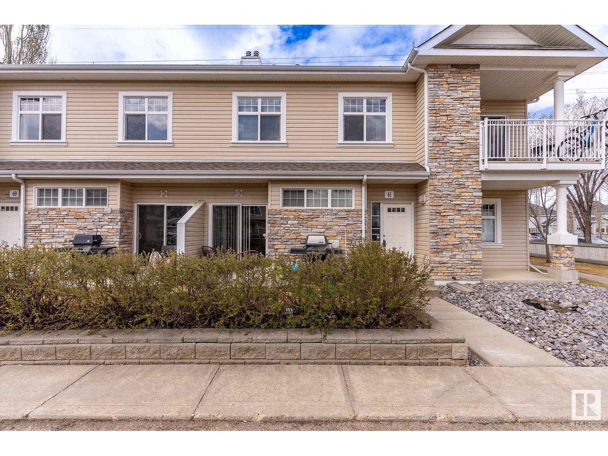looking for your dream home?
Below you will find most recently updated MLS® Listing of properties.
21229 45a Av Nw
Edmonton, Alberta
This inviting duplex offers an open floor plan and a spacious fenced-in backyard. The living room features a cozy fireplace, while the kitchen is finished with warm wood cabinets that add a welcoming touch. Upstairs, you’ll find 3 good-sized bedrooms with plenty of space. The finished basement includes a bathroom, storage room and flex room, giving you additional space for guests, a home office or rec-room. Located in a great area, close to everything you need, this home is ready for you to move in and enjoy. (id:51989)
Liv Real Estate
4008 55 Av
Whitecourt, Alberta
Fantastic Bi-Level on a large lot! 4 Bedroom, 3 Full Bathroom home with oversized attached garage is waiting for you to put your finishing touches in it! BRAND NEW FLOORING added to the kitchen & dining room! Build a bit of sweat-equity now...some cosmetic upgrades needed, but for the most part, this is a solid home with an open concept style. 2 tier deck out back, & great yard space for the avid gardener. Loads of storage space in the basement, along with a good-sized bedroom, laundry room, & canning/all purpose room. Don't miss this opportunity to get a great bargain! NOW IS THE TIME to make this YOUR HOME!! (id:51989)
Maxwell Progressive
79 Walgrove Park Se
Calgary, Alberta
Welcome to this stunning Baywest-built semi-detached bungalow in the heart of Walden, offering over 2,200 sq.ft. of thoughtfully designed living space, 3 spacious bedrooms, and 2.5 bathrooms. This upgraded home is the perfect blend of luxury, comfort, and functionality. The main floor features soaring vaulted ceilings, 8’ doors, luxury vinyl plank flooring, and expansive triple pane windows that flood the home with natural light. The chef-inspired kitchen is equipped with stainless steel appliances, a 6-burner gas cooktop, built-in oven and microwave, a sleek hood fan, quartz countertops, large central island with a silgranite sink, and a walk-in pantry—perfect for both everyday living and entertaining.Enjoy a generous dining space and an open-concept living room anchored by a modern gas fireplace with floor-to-ceiling tile surround. The main floor primary suite is a private retreat with a spa-like ensuite featuring heated tile floors, dual sinks, a soaker tub, oversized tiled shower, and a walk-in closet. The functional layout includes a convenient mudroom with main floor laundry. The professionally finished basement offers two large bedrooms, a full bathroom, a spacious recreation room with a wet bar, and a versatile flex nook ideal for a home office or fitness space with all carpet having upgraded 10lb underlay. A large storage/utility room ensures there’s room for everything. Enjoy the outdoors with a beautifully landscaped backyard that backs onto a serene park/greenspace—no rear neighbours! The double detached garage is insulated and provides ample storage. Located in a quiet, family-friendly neighbourhood close to schools, parks, playgrounds, walking paths, and all the amenities Walden has to offer. Don’t miss your chance to own this exceptional home in one of Calgary’s most vibrant communities! (id:51989)
Charles
22, 643 4 Avenue Ne
Calgary, Alberta
* Open House Today! Friday May 2 - 4pm - 7pm* Unique Opportunity In The Community Of Bridgeland! Great Inner-City Condo With Insulated Garage + Private Driveway Parking. Enjoy Over 1000 Sq Ft Of Living Space. Upstairs: 2 Large Bedrooms, 1.5 Updated Bathrooms + Den! Relax In The Bright & Comfy Living Room With Wood Burning Fireplace. Step Out Onto The South-Facing Balcony To Bbq Or To Take In City Views. Home Also Features Eat-In Kitchen With Large Pantry Cabinet, Plenty Of Prep Space & Modern Appliances. Large In-Suite Laundry Area For Convenience & Ease. Spacious Entrance Way To Welcome Your Guests & Store All Your Coats And Shoes! You Will Find New Laminate Floorng in the Kitchen and on the Stairs, Newer Laminate Flooring In The Living Room & Nice Carpet Upstairs. Bridgeland Is A Highly Sought After Community! Walk Or Bike To Dt. Enjoy Great Restaurants & Shops Nearby. Bridgeland Also Has Lovely Parks, Good Schools & Great Community Spirit. This is a Full Ownership (Fee Simple) Condominium Property with a Registered Lease (45 years) that may be purchased seperately (for financng or Business purposes) or Cancelled for an ordinary ownership Structure! (id:51989)
2% Realty
62 Range Road
County Of, Alberta
Step into a unique business opportunity in the growing tree farming industry! This established tree farm offers approximately 2,000 spruce trees, primarily the highly sought-after Colorado blue spruce. Ranging in height from 5 to 15 feet, these trees have been meticulously grown on-site from seedlings, requiring minimal upkeep. Strategically planted with wide aisles for easy access, the farm provides a range of sizes to ensure ongoing sales for years to come. Spruce trees are highly popular in the region, valued for their year-round privacy, wind protection, and aesthetic appeal as natural borders. This is a true turn-key business ready to generate immediate revenue. Beyond tree sales, the abundant topsoil presents another revenue stream, adding to the farm's profitability. Whether you’re looking to diversify your business portfolio or start a new venture, this organic tree farm offers a rare opportunity for expansion and success. Don’t miss out on this exceptional opportunity. (id:51989)
Grassroots Realty Group Ltd.
102, 5034 46 Street
Sylvan Lake, Alberta
Prime Commercial Space Near Lakeshore Drive!This well-located property offers just over 1,900 sq. ft. of usable space, including four private rooms—each equipped with plumbing—making it ideal for health, beauty, or professional services. Situated just one block off Lakeshore Drive, this high-visibility location is surrounded by thriving businesses, including a bakery next door, restaurants, and a liquor store. Two dedicated parking stalls at the rear add convenience for staff or clients. Landlord may consider lease incentives based on terms. A great opportunity to establish your business in one of Sylvan Lake’s most walkable commercial hubs! (id:51989)
Kic Realty
108, 38 Quarry Gate Se
Calgary, Alberta
You begin each morning on your secluded porch patio—the exclusive entrance to your 2-bedroom + 2 bathroom home in Quarry Park—before stepping onto winding pathways that lead directly to the Bow River’s tranquil banks. Here, dog-friendly trails weave through natural landscapes, setting the tone for a day defined by effortless access to the outdoors.Inside, vaulted ceilings soar above an open plan that unites living, dining, and workspace with architectural poise. A kitchen distinguished by quartz countertops and bespoke cabinetry stands ready for both casual breakfasts and curated dinner soirées. Underfoot, luxury vinyl plank flooring carries your steps through each sunlit room, while a carefully placed system of smart lighting adapts to every activity—from focused work in the den to an intimate evening atmosphere.The primary suite is subtle refinement, its built-in closets offering ample order, while the ensuite bath features a large shower set against a backdrop of artisanal tile. The secondary bedroom serves perfectly for a bright work from home space or a guest quarters. An equally appointed bathroom just outside the door on this side of the dwelling is perfect placed. Practicality meets elegance with in suite laundry in the entrance of the home. Everyday ease is thanks to a tandem parking stall for two vehicles, a secure storage locker, and the dedicated bike storage room. As dusk descends, the balcony becomes a private vantage point for vivid sunsets. The community unfurls its amenities: Carburn Park’s verdant expanse, boutique cafés, specialty shops, a full-service grocery, and the YMCA—all within a stroll. At Quarry Park, each detail reflects an intentional harmony of architecture and nature, offering a refined lifestyle in the heart of Calgary. (id:51989)
RE/MAX House Of Real Estate
#211 10121 80 Av Nw
Edmonton, Alberta
Ritchie is where the life in Edmonton happens! Whether you are a professional working downtown, a university student, an investor or just want to live off Whyte ave and enjoy a quiet home at the same time--this place is perfect. Enter a large open-concept kitchen and living room space with a balcony overlooking a serene street laned with trees. There's a spacious bedroom with a walk-in closet and a large den perfect for a hobby room or an office--this condo has it all! The building is well-designed and boasts heated secure underground parking with a good size storage room, onsite car wash bay, a gym, a bike room, underground guest parking, and a workshop room. Live close to schools, restaurants, bars, and night life in Edmonton! (id:51989)
One Percent Realty
17 Timber Alley, 5230 27 Highway
Rural Mountain View County, Alberta
Room for a large family! Nothing left to do. All the bells and whistles! Upgraded 39'8" RV on a large lot on the South side of Tall Timber! You can own your own titled RV property only one hour from Calgary! Tall Timber Leisure park has some of the best amenities around! The RV is a 2015 KEYSTONE AVALANCHE 390RB in immaculate condition. Newer COVERED DECK with BUILT IN SEATING that spans almost the entire length of the RV and a separate BBQ. Beautiful GAZEBO with dining table and chairs. Lots of room to entertain outdoors and cozy patio lights. Lot is fully landscaped with paving stones. The site boasts a beautiful FIRE PIT AREA, GRAVELED PARKING SPOT for vehicles and 8x10 SHED with power & BAR FRIDGE. Inside the RV - Bedroom up front w/ 70X80 BED (RV KING) with closet and built in dresser/closet/cabinets and door to 3 pc. bathroom (with an oversized shower) Spacious living room that houses 2 RECLINERS and FIREPLACE. Kitchen has upgraded/larger appliances and STONE COUNTER TOPS. Large ISLAND with sink looks onto the living/dining. Dining room has extendable table and even storage in the chairs! There is plenty of cabinet/storage space and a PANTRY. At the entry way there is a convenient cheater door into the washroom. At the back of the RV is a BUNKHOUSE with a sofa sleeper & flip bunk on one side and a dining table (converts to bed) with another flip bunk above. Back Bunkhouse has it's own PRIVATE 2 PC BATHROOM WITH DOOR TO THE EXTERIOR! DUAL ZONE HEAT & A/C, WATER FILTER, SURGE PROTECTOR, and 5 HYDRAULIC SLIDES that have always been pulled in for the off season. Tall Timber AMENITIES INCL. INDOOR POOL, hot tub, community center, 2 playgrounds, volleyball court, basketball/pickleball courts, horseshoe pits, ball diamond, bocce ball lanes, & disc golf. Coin laundry and shower facilities on site along with boat/ATV storage. This is a larger lot on the SOUTH SIDE of the park with 4 visitor parking stalls nearby. Tall Timber is located on the East side of Sundre - cl ose to shopping, restaurants, golf courses, Red Deer River access & the west country. Your annual condo fee includes water, power, sewer services, garbage as well as unlimited use of the amenities. There is also a Social Committee that hosts several great events throughout the summer. Come enjoy all that Tall Timber has to offer! (id:51989)
RE/MAX Real Estate Central Alberta
#309 9620 174 St Nw
Edmonton, Alberta
Beautifully maintained and move-in ready, this 905 sq ft apartment-style condo offers incredible value in the heart of Terra Losa. Featuring two spacious bedrooms, a 4-piece bathroom, in-suite laundry, and generous storage, this home is ideal for first-time buyers, downsizers, or investors. Enjoy the comfort of brand-new kitchen appliances, fresh paint, and updated light fixtures. The bright, open layout leads to a private, covered south-facing balcony—perfect for relaxing outdoors. Included is one covered, powered parking stall for year-round convenience. Located in The Pointe West on the Lake, you’re steps from scenic lake access, walking trails, public transit, and excellent nearby amenities including a recreation centre and tennis courts. Plus, you'll love the close proximity to shopping, dining, and more. This condo blends lifestyle and location at an exceptional price point—don’t miss this opportunity! (id:51989)
Exp Realty
103, 121 Kananaskis Way
Canmore, Alberta
Enjoy the warm afternoon sun from one of 2 SW patio’s surrounded by attractive mountain architecture and clear views of the west end of Mt. Rundle through the trees! This is one of the most peaceful and quiet locations in the neighborhood! This spacious 2 story townhouse property has direct access to your vehicle and storage room. The entry level has a half bath, cozy living area, bright dining area and fully equipped kitchen with granite counter tops. Downstairs there are 2 large bedrooms each with their own ensuite and own direct outside access. The 18 foot long bedroom has both a twin bunk and king bed accommodating sleeping for 8 people in total (similar to most 3 bedrooms). Income should be strong and part way between a 2 bedroom and 3 bedroom! Amenities include a hot tub & fitness room only a 10 second walk away. The reserve fund is really healthy meaning your investment is secure and the condo fee is relatively low. Ideally located just steps from the Shops of Canmore, Spring Creek and everything downtown Canmore has to offer. This is a fantastic opportunity to own property & generate strong income on Airbnb! (id:51989)
Coldwell Banker Lifestyle
10468 Hidden Valley Drive Nw
Calgary, Alberta
This thoughtfully updated and meticulously cared-for 3-bedroom home offers over 2,200 sq ft of fully finished living space, complete with a double attached front garage and a truly exceptional backyard oasis. Designed for modern living, this home combines everyday comfort with stylish upgrades and rare outdoor features you won’t find elsewhere. Step inside to a bright, inviting main floor featuring wide plank laminate flooring (2022) and a stunning kitchen Shaker Style Cabinet Doors transformation with new quartz countertops, a fresh tile backsplash, stainless steel appliances (including a French-door fridge and induction oven), and a Bay Window Bench Seat Dining Area — ideal for family gatherings and casual dinners alike. A large skylight floods the home with natural light, while upgraded light fixtures and 4-inch baseboards add a polished, contemporary feel. The spacious primary bedroom offers a peaceful retreat with room for a king-sized bed and furniture, complemented by a private 3-piece ensuite. The main bathroom has been tastefully updated, and convenient main floor laundry makes everyday chores effortless. You'll love the functional extra pantry and the ample garage storage with custom shelving — perfect for busy households or hobbyists. Downstairs, the fully finished basement offers endless possibilities, with a cozy den/4th bedroom complete with a built-in bookcase (ideal for a home office, library, 4th bedroom or playroom), plus additional open space for a gym, media room, or guest area. Step outside and experience a backyard designed to wow! A large raised two-tier deck leads to a thoughtfully landscaped space featuring a wood-fired pizza oven (with tools and storage), an outdoor fire pit area, raised garden beds, raspberry bushes, a cherry tree, and even a rhubarb patch. There’s a spacious dog run, a huge storage shed, and a wood shed, providing incredible functionality for gardening, projects, or pets. Imagine summer nights spent hosting friends around the fire, cooking fresh pizza, or simply relaxing in your private outdoor retreat surrounded by mature trees. Major system updates add peace of mind, including newer shingles (2017) and a Moen Flo Smart Water Monitor and Shutoff that offers remote water shutoff for ultimate protection and lower insurance costs. Built in vacuum system. Located on a quiet street just steps from parks, playgrounds, and community spaces, with excellent access to schools, shopping, transit, and major routes, this is a home where you can put down roots and grow for years to come. If you’re looking for a move-in ready home with outstanding indoor and outdoor living spaces, smart upgrades, and unbeatable Hidden Valley location, Easy Access to both Deerfoot and Stoney Trail hwy, this is the one — don't miss it! (id:51989)
RE/MAX Realty Professionals
2714 Watcher Wy Sw
Edmonton, Alberta
Welcome to the prestigious community of Upper Windermere. This custom & immaculately maintained property measures 2598 sq ft and has 3 bedrooms & 2.5 bathrooms! Upon entry, the natural light and gleaming hardwood floors direct you into the den/office. The living room has an open layout allowing for an awesome entertaining space! The chef's kitchen has stainless steel appliances, a massive island, coffered ceilings & dark granite countertops. A walk-through pantry/mudroom, and half bath make up the rest of this floor! Headed upstairs, there is a flex space, perfect for a reading nook, tv area, or kids play space! The primary bedroom has a 3-sided fireplace for ambiance, and a huge ensuite/walk-in closet! The highlight is the south-facing backyard oasis. 500 sq. ft custom PVC deck, rock privacy wall, built in BBQ, extensive and low maintenance landscaping, pergula, etc. The double attached garage is oversized & has LED trim lighting. Too many upgrades to name! Access to pool/hockey rink/leisure center! (id:51989)
Exp Realty
14 Tuscany Ravine Landing Nw
Calgary, Alberta
Welcome to this exceptional former lottery home nestled in the highly sought-after community of Tuscany, offering a rare combination of luxury, functionality, and location. Set on a beautifully landscaped pie-shaped lot that backs directly onto serene greenspace and one of the largest ravines in the area, this home is perfectly positioned on a quiet cul-de-sac, providing both privacy and luxury. As you step through the grand main entrance, you are welcomed by a soaring 18-foot ceiling, bright windows, and a spacious front closet, setting the tone for the open-concept elegance that follows. Flowing seamlessly from the foyer, the main level is designed to impress with expansive windows throughout, allowing natural light to flood the space while framing picturesque views of the lush backyard and greenspace beyond. At the heart of the home lies the chef-inspired kitchen, where granite countertops, stainless steel appliances, a gas cooktop, and top-of-the-line cabinetry meet to create a space as functional as it is beautiful. The large island with a raised breakfast bar is perfect for casual meals, while a walk-in pantry offers ample storage. Just off the kitchen is the formal dining area, which opens onto the back deck, making indoor-outdoor entertaining effortless. The adjacent living room is warm and inviting, filled with natural light and offering a seamless flow into the rest of the main level. A large, thoughtfully positioned office provides the perfect space for remote work or quiet focus. The oversized attached garage connects to a well-appointed mudroom and laundry area, featuring high-end washer and dryer units and leading directly into the main level powder room. Upstairs, a cozy yet spacious family room awaits, highlighted by a beautiful gas fireplace wrapped in stone with a wooden mantle and framed by large windows. The luxurious primary bedroom serves as a peaceful retreat with expansive backyard views, a four-piece ensuite complete with a skylight, and a g enerous walk-in closet. Two additional bedrooms and another four-piece bathroom complete the upper level. The fully finished basement adds even more versatility and appeal, featuring a large media room equipped with a projector and built-in speaker system, a second gas fireplace, and a stylish wet bar—perfect for hosting movie nights or game-day gatherings. An additional bedroom and four-piece bathroom provide ideal space for guests or family. With a stucco siding and stone exterior, meticulously maintained landscaping, and direct access to scenic pathways and ravines, this home offers an elevated lifestyle in one of Calgary’s most beloved communities. Don’t miss your chance to own this remarkable family home in Tuscany. (id:51989)
RE/MAX First
10449 24 Av Nw
Edmonton, Alberta
This spacious 3-bedroom, 1.5-bath townhouse features a full renovation with new kitchen cabinets, high-end vinyl plank flooring, carpet, appliances, light fixtures, and window coverings. Fresh paint throughout! Enjoy the cozy living room with wood-burning fireplace and a primary bedroom with direct access to the main bath. The complex has newer windows, doors, siding, and roof, with a new fence coming this year. Centrally located—just minutes to Century Park LRT, shopping, and transit. Perfect for first-time buyers or investors! (id:51989)
Initia Real Estate
1114, 6224 17 Avenue Se
Calgary, Alberta
Location, location, location. This main floor two bedroom condo has everything that you need. Freshly painted throughout, newer renovated bathroom, floors and appliances. Boasting two large bedrooms, this open floor condo is located close to green space and offers easy access to Stoney Trail while being 15 minutes away from downtown Calgary. Shop nearby at East Hills Shopping Centre (Costco, Walmart, Cineplex) and a variety of dinning options. The affordable maintenance fee includes all your utilities (heat, water and electricity) never pay another bill. Dedicated parking space as well as street parking right outside this main floor unit. Excellent for someone starting out, downsizing or as an investment property. (id:51989)
Coldwell Banker Mountain Central
46 Grandview Rg
St. Albert, Alberta
LOVELY townhouse in quiet neighborhood! Spacious entryway w/ huge closet with room for storage, plus half bath on this level. Stairs lead to main level & spacious living room w/vaulted ceilings, large window. Kitchen is east facing so sunny in the morning, modern white cabinets w/undercounter lighting & kitchen nook w/access to backyard. Large backyard, deck and new fence!! Second level has master bedroom, ensuite bath, second bedroom and main bathroom. Vaulted ceilings in bedrooms is great! Third level has another bedroom. Basement is fully finished with another family room, a spare room and laundry room. NEWER windows, shingles and maintenance free fence! Crawl space for storage. Attached garage. (id:51989)
RE/MAX River City
131 Macewan Meadow Way Nw
Calgary, Alberta
A Backyard Oasis, Modern Upgrades, and Solar Power—Welcome Home!Tucked into one of Calgary’s vibrant communities, this beautifully updated 3-bedroom, 2.5-bathroom detached home combines classic charm with smart, sustainable upgrades. Whether you're looking to relax, entertain, or invest in a better future, this home is ready to deliver.Step inside and feel the warmth of high ceilings and an open, airy floorplan, filled with natural light. A cozy family room with a wood-burning fireplace sets the perfect tone for quiet evenings and lively weekends alike.The bright kitchen is the heart of the home, featuring French doors that lead to a beautifully landscaped backyard. Outside, you’ll find a large south-facing deck, a 13-foot swim spa, and a charming gazebo—a true backyard escape for every season.Upstairs, the primary bedroom is a peaceful sanctuary with a huge walk-in closet bathed in morning sunlight from a large east-facing window. Two additional bedrooms offer flexible space for family, guests, or creative pursuits.On the lower level, a walkout-style door leads outside, blending convenience with practicality. Head down to the basement and you'll find a private office space, tucked away for focus and quiet, along with a dedicated laundry room, utility area, and plenty of storage to keep everything organized.A standout feature of this home? The SolarEdge solar panel system on the roof, sized at 11.46kW, helping you save on energy costs while supporting a greener future. Plus, the garage is EV charger ready, giving you even more value as you plan for tomorrow’s needs today.Whether you're dreaming of a stylish home, a smart investment, or a vibrant place to grow, this home offers it all—with bonus features that set it apart from the rest.Come see it for yourself and imagine the life waiting for you. Let’s make YOUR dreams... Realty! (id:51989)
Royal LePage Benchmark
Unknown Address
,
Hunters Paradise with an Abundance of Wildlife. Here it is! Experience the wilderness on this beautiful 2 quarters (318.18 +/- acres) of land near Wildwood, Alberta and just off Chip Lake. Large pond on the north quarter has water all the time. Nice long driveway into the property takes you into seclusion on both quarters. A vast amount of crown land stretches to the west. Quad / snowmobile trails, hunting, fishing, camping, horse-back riding, camping or whatever your thing is, this property has it all. The property also has areas that are cross fenced for cattle, steel gates at the enterance and a creek with bridge to cross. LOCATION! LOCATION! LOCATION! Drone video on file. (id:51989)
Sterling Real Estate
110 Falshire Terrace Ne
Calgary, Alberta
Welcome to this beautifully newly renovated townhouse, offering almost 1400 square feet of livable space! Located in a quiet complex, this townhouse offers several new features including a brand-new furnace and hot water tank (2023), as well as newer windows throughout.On the main floor you will be welcomed into a spacious living room with a new and modern 2 piece bath. Step into the bright kitchen with white cabinetry, brand new LVP floor runs throughout the main floor, adding a modern feel. Off the kitchen is a fully fenced, no maintenance, private backyard—ideal for summer BBQs and entertaining.Upstairs, the generous primary bedroom is accompanied by two additional bedrooms and a full four-piece bathroom, offering comfort and functionality for families or guests. The fully finished basement features a recreation room perfect for a family room or home office, another modern full bathroom, and a laundry area with additional storage.Located in the family-friendly community of Falconridge, the property is close to four schools, the community center, NESS Sportsplex, shopping plazas, medical facilities, restaurants, and public transit. Enjoy quick access to the C-Train, McKnight Boulevard, Deerfoot Trail, Stoney Trail, and the airport.Don’t miss your chance to own this move-in-ready gem—book your showing today! (id:51989)
Real Broker
8402, 400 Eau Claire Avenue Sw
Calgary, Alberta
Welcome to exclusive Prince’s Island Estates in the heart of Eau Claire – this renovated, executive suite offering 2 bedrooms, each with an ensuite bath! Uniquely situated in the building, this suite offers a wide floor plan for an open sense of space. Updated with hardwood floors, gorgeous kitchen overlooking the main living area, featuring quartz waterfall counter tops, stainless steel appliances, and a wall of pantry cabinets for amazing kitchen storage. The main living area is open & spacious and offers a cozy gas fireplace with mantle in the living room and wonderful bay windows, French door to the east facing balcony and gracious dining area. The primary bedroom offers a walk in closet and 3 piece ensuite bath. Second bedroom easily doubles as a home office or guest suite and features a walk through closet and 4 piece ensuite bath. In-suite laundry and 1 titled parking stall in the heated underground parkade is so convenient! Quality is abundant in this concrete building with onsite property manager, car wash bay, 27 indoor visitor parking stalls, gas BBQ line to your patio & gated courtyard, unit electricity included in your condo fee. The location has everything you need – walkable to all that downtown has to offer - Peace Bridge, Prince’s Island Park, restaurants & coffee shops - and the wonderful & exciting redevelopment of the Bow River Pathway and the SOON to be completed Eau Claire Plaza Re-developement (slated for completion in June 2025) – your outdoor enjoyment is a moment away! The building is pet-friendly, with 2 pets allowed per unit (with board approval, size restrictions 35 lbs max). Call to view Today! (id:51989)
RE/MAX Realty Professionals
27 Brampton Crescent Sw
Calgary, Alberta
Welcome to this spacious and beautifully updated 5-bedroom, 3-bathroom home nestled in the desirable community of Braeside. Thoughtfully maintained and extensively upgraded, this property offers comfort, style, and functionality for the modern family.As you enter, you'll be captivated by the vaulted wood-beamed ceilings that add character and a sense of grandeur to the main living space. The upstairs bedrooms feature new carpet and fresh trim (2023), while elegant upgraded light fixtures add a modern touch throughout the home, enhancing its warmth and charm.The kitchen is both stylish and functional, equipped with upgraded appliances to make everyday cooking a breeze. Stay comfortable year-round with a new furnace and central air conditioning system, offering peace of mind and energy efficiency. Downstairs is beautifully finished with 2 bedrooms, an office nook a charming bar open to a large rec room and a modern bathroom equipped with in-floor heat and a large shower with floor-to-ceiling glass doors!The exterior is just as impressive. In 2024, the front yard was freshened up with new landscaping, and the side of the house was upgraded with stonework for a timeless finish. Raised garden beds provide the perfect spot for growing vegetables, flowers, or herbs, and a new garage door on the detached garage adds convenience and curb appeal. The home is also steps away from a brand new playground constructed in 2024!Located in Braeside, you'll enjoy mature trees, established amenities, nearby schools, parks, and convenient access to major roadways and transit.This home offers the perfect blend of space, upgrades, and location. Don’t miss your opportunity to own a truly move-in ready property in a fantastic family-friendly neighbourhood! (id:51989)
Cir Realty
33 Wheatland Place
Strathmore, Alberta
Welcome to 33 Wheatland Place – where charm, space, and privacy come together in this beautifully maintained bungalow on a quiet cul-de-sac in Strathmore. From the moment you arrive, you'll be drawn in by the incredible curb appeal – a mix of cedar accents, beautiful masonry, and composite siding, with new parging and updated soffits and fascia on the way. Situated on a massive lot, this home offers rare privacy, mature landscaping, and room to roam. Step inside to find a bright, freshly painted interior with oversized rooms, new windows throughout, and new trim that adds a crisp, modern touch. The west-facing living room is filled with natural light, while the open-concept kitchen offers ample storage, new appliances, and another large window overlooking the front yard. An enclosed sunroom on the east side invites you to enjoy your morning coffee in comfort. The main floor features a great 4-piece bathroom, two spacious bedrooms, including a primary suite with a 2-piece ensuite, and plenty of storage throughout the home. Downstairs, the fully developed basement includes a wet bar, wood-burning fireplace, generous living space, office/playroom, full bathroom, large laundry area, and more storage. Out back, you'll find an oversized double detached garage with alley access and a huge parking pad big enough for your RV, diesel pusher, truck, or trailer—whatever your lifestyle demands. With central vac, a 100 amp electrical panel, and thoughtful upgrades throughout, this home has been built to last and lovingly maintained. Don’t miss your opportunity to own this one-of-a-kind property that blends comfort, character, and convenience on one of Strathmore’s most desirable lots. (id:51989)
Cir Realty
6461 King Wd Sw Sw
Edmonton, Alberta
Stop searching—this is the one! Affordable, stunning, and in an absolutely unbeatable location: between 2 new schools, 4 playgrounds, Tesoro shopping, Brightpath daycare, Movati Gym & walking distance to Joey Moss School! Bright, open layout w/vinyl plank floors, a gorgeous white kitchen w/white counters, gas stove & tons of cabinets. Upstairs: spacious primary w/beautiful ensuite & walk-in closet, plus 2 more bedrooms & full bath. Window coverings, central A/C, deck w/gas hookup & detached double garage. Unfinished basement w/separate side entrance awaits your imagination. Move fast—fall in love today! Some photos are virtually staged (id:51989)
RE/MAX Excellence
16228 51 St Nw
Edmonton, Alberta
CLOSE TO 2500 SQUARE FEET DEVELOPED CUL-DE-SAC LOCATION,CLOSE TO SHOPPING & SHOPPING & SCHOOLS AND ALL AMENITIES FOR YOUR FAMILY NEEDS.THIS BEAUTIFUL TWO BEDROOMS BI-LEVEL FEATURES AN OPEN FLOOR CONCEPT ,HUGE MASTER BEDROOM OVER THE GARAGE WITH WALK-IN CLOSET AND A SPA -LIKE EN SUITE .THE BASEMENT FEATURES IN FLOOR HEATING AND IS FULLY FINISHED WITH A MEDIA ROOM ANOTHER LARGE BEDROOM ,4 PEACE BATH AND A LARGE STORAGE ROOM PLUS THE OVER -SIZED HEATED DOUBLE GARAGE WITH WATER PIPES AND DRAIN AND AN FULLY FENCED LANDSCAPED YARD THIS HOME IS JUST WAITING FOR A NEW OWNER.... (id:51989)
Homes & Gardens Real Estate Limited
846 Alpine Drive Sw
Calgary, Alberta
GORGEOUS WALKOUT LOT BACKING POND AND ENVIROMENTAL RESERVE WITH VIEWS FOR MILES - THIS ONE OF A KIND VIEW IS LIMITED TO THIS AREA OF ALPINE - 2 STOREY OPEN TO ABOVE LIVING ROOM PLUS LEGAL WALKOUT BASEMENT SUITE, STEPS FROM THE WALKING PATHS AND PARK! Welcome to 846 Alpine Drive SW, a rare and remarkable opportunity in Calgary’s thriving new urbanist community of Alpine Park. Built in 2023, this pristine two-storey home with a double attached garage and a fully finished legal walkout basement suite offers nearly 3,000 sq ft of artfully crafted living space. Whether you’re planning for a multigenerational household, seeking a mortgage helper, or simply craving a home with flexibility for the future, this one delivers—beautifully and effortlessly.The main residence spans over 2,000 sq ft across two levels, designed with intention and filled with light. At its heart is a stunning two-storey living room where oversized windows and soaring ceilings make every day feel open and inspired. The upper bonus room, perched above, creates an architectural moment while adding a flexible space for work or play. The kitchen is equal parts elegant and practical, with quartz countertops, soft-close cabinetry, a wine fridge, and upgraded designer lighting that elevates everyday meals into memorable gatherings. The walkthrough pantry leads effortlessly to the smartly finished back entry - complete with built ins. Steps away is your main floor office or additional space for that home gym. From the dining area, step onto the raised rear deck and take in the unobstructed views of the pond and pathway system beyond—a perfect spot for your morning coffee or weekend brunch in the sun. Upstairs, the private primary bedroom includes a walk-in closet and a spacious 5-piece ensuite with a double vanity, soaker tub, and tiled shower. Two additional bedrooms—each with walk-in closets—share a sleek main bath, while a full laundry room adds everyday convenience. On the walkout level, discover a f ully legal and professionally developed studio suite—bright, spacious, and thoughtfully finished. With its own entrance, full kitchen, dining nook, 3-piece bath, laundry/storage room, and open-plan living/sleeping area, it’s a seamless space for aging parents, adult children, guests, or tenants to feel completely at home.Additional highlights include a $5,000 smart home security system, central air conditioning, a covered lower patio, upgraded appliances, and a partially fenced backyard with a gate that opens directly onto the walking trails and green space. With its elevated lot and serene natural backdrop, this home offers rare privacy, unmatched views, and everyday access to nature.Set in the heart of Alpine Park—a community built around connection, walkability, and timeless architectural character—this is one you need to see in person. Homes with this level of finish, flexibility, and location don’t come to market often—especially with income potential already built in. (id:51989)
Cir Realty
68 Cougartown Close Sw
Calgary, Alberta
Located on a peaceful cul-de-sac just steps from scenic parks and pathways, this beautifully maintained 2,138 sq ft home offers a thoughtful blend of modern upgrades, smart design, and warm community living—perfect for growing families or entertainers at heart.Step into a bright and functional main level showcasing brand new LVT flooring, central air conditioning, and Hunter Douglas blinds—including automated blinds on the main floor. A dedicated front office with an interior pass-through to the living room offers a quiet space for remote work or homework, while the open-concept living area features a cozy gas fireplace and flows effortlessly into the kitchen and dining space.The kitchen is equipped for both style and function, featuring a new dual-range oven, new dishwasher, and direct access to a raised deck—perfect for morning coffee or summer BBQs. Step down to the ground-level patio to unwind in the beautifully landscaped backyard, complete with raised garden beds for your herbs, flowers, or vegetables.Upstairs, a spacious bonus room with a second fireplace serves as the perfect family lounge or play area. The primary suite offers a true retreat with a walk-in closet, jetted soaker tub, and separate shower. Two additional bedrooms and a full bathroom complete the upper level.The fully finished basement is where the fun continues—featuring a theatre room with 120-inch screen, 4K 3D projector, and built-in bar, it's an entertainer's dream. A large rec room offers space for games or lounging, with central vacuum and ample storage for convenience.Additional highlights include a new water heater, oversized garage, and a quiet, family-friendly cul-de-sac just minutes from Calgary’s west edge. Enjoy a 15-minute commute to downtown, and quick access to Paskapoo Slopes, ridge trails, playgrounds, green spaces, and top-rated public and private schools, as well as Winsport for year-round recreation.This move-in ready home offers not just space, but a lifestyle—where comfort, connection, and community meet. (id:51989)
Exp Realty
2303 112a St Nw
Edmonton, Alberta
Welcome to the family friendly neighborhood of Blue Quill & this wonderful 1739’ bungalow located on a massive 8670’ lot. This home is perfect for a large active family w/3 main floor & 2 extra large lower-level BDRMS. Formal living & dining rooms are great for entertaining, & the large breakfast nook & family room are perfect for children’s activities. Gorgeous antique white kitchen cabinetry is beautifully accented w/granite counters. Take the games outside in the yard that’s big enough for any sport & fire up the bar-b-q on the large deck. Along w/the 2 BDRMS the LL has a huge RR w/ a wet bar, a flex space, a 3-pce bath & extra-large storage area. Recent upgrades include shingles, N & S fences, LR & DR blinds, washer/dryer/dishwasher/HWT & some windows. Completing this package is the main floor laundry & a large double attached garage. Walking distance to the LRT & located close to schools, restaurants, shopping & w/quick access to the Henday & YEG, this immaculate home is a must to consider. (id:51989)
Royal LePage Noralta Real Estate
72 Nolanlake View Nw
Calgary, Alberta
This 3-bedroom, 2 full bath + 2 half bath detached home blends functional design with premium finishes in a beautifully planned layout. As soon as you step inside, you're welcomed by the light down the hall from the oversized windows that frame views of the ravine and walking paths, creating a serene and light-filled first impression. The front entrance also features an oversized walk-in front entry closet, offering both practicality and style right from the start.The kitchen is finished with neutral cabinetry, double ovens, a flat-top electric stove, an oversized two-toned island, and soft cabinet-top lighting. A walkthrough pantry with added cabinetry and counter space connects the kitchen to a well-designed mudroom, which features built-in benches, an oversized upgraded mudroom walk-in closet, and access to the heated garage.Upstairs, a central bonus room separates the primary suite from two additional bedrooms. The primary suite includes a spa-style ensuite with a walk-in shower, double vanity, and a custom walk-in closet. One secondary bedroom features a Murphy bed, and the second-floor laundry room adds extra storage with built-in shelving.The fully developed basement adds even more usable space, offering a cozy rec/media area, another Murphy bed, a half bath, and a large utility room with storage. Outside, enjoy a south-facing backyard with a firepit, rocked seating area, metal gazebo, and hidden storage under the balcony. The large back deck includes stairs leading directly into the backyard — a practical feature often missing in walkout basements. This layout provides safer, more convenient access for kids, pets, and yard maintenance, all while maintaining backyard privacy and usability.With new shingles and siding currently being replaced, and located close to parks, trails, and community amenities, this home is ready for its next chapter. (id:51989)
Greater Property Group
23 Any Street
Calgary, Alberta
Outstanding opportunity to acquire a well-established grocery store fully equipped and ideally located in the heart of Downtown Calgary. This business operates in a clean, well-maintained retail space of over 5,000 sq ft, offering excellent visibility, high foot traffic, and proximity to both residential and commercial developments.The store features a comprehensive layout, including areas for fresh produce, dry goods, dairy, frozen foods, and meat section. Turn-key and fully equipped, this is a perfect opportunity for an owner-operator or investor seeking a strong retail presence in a high-demand urban location.With close access to public transit and surrounded by office towers, condos, and ongoing downtown revitalization, the store enjoys consistent customer flow and strong community presence. (id:51989)
Century 21 Bravo Realty
211 Taracove Estate Drive Ne
Calgary, Alberta
Welcome to this charming detached bungalow nestled in a highly sought-after community of Taradale, offering the perfect blend of comfort, convenience, and potential. Situated on a quiet street and just minutes from schools, shopping centers, recreational facilities, and CTrain access, this home is ideal for first-time buyers, downsizers, or investors looking to add a solid property to their portfolio. As you step inside, you'll find a warm and inviting layout filled with natural light. The main level features a spacious living area, a functional kitchen, and cozy bedrooms—ready for your personal touch. The finished basement offers even more living space, perfect for a family room, home office, or guest suite, along with additional storage options. Set on a generous lot, the backyard provides great outdoor space for gardening, entertaining, or relaxing. At the rear of the property, a detached double garage adds extra value with secure parking and plenty of room for tools, equipment, or hobbies. Whether you're looking to move in, renovate, or rent out, this property presents a fantastic opportunity in a location that truly has it all. Enjoy easy access to everyday amenities, nearby parks, and excellent transit options. With strong long-term potential, this is a home not to be missed. Book your private showing today and explore all the possibilities this home has to offer! (id:51989)
Exp Realty
1, 3511 15 Street Sw
Calgary, Alberta
Discover the charm of Altadore in this desirable two-bedroom condo unit. Featuring one full washroom and one assignedparking stall, this condo unit is perfect for those seeking a comfortable and convenient lifestyle. Located close to all amenities, Marda Loop shopping, schools, transit, parks, and minutes away from Downtown, this condo unit offers the ultimate in urban living. The east-facing unit boasts a bright open floor plan with two generously sized bedrooms and one full washroom. As you enter your new home, you are greeted by a spacious and bright huge living room with a decent-sized dining area. You will love the open concept floor plans, spacious kitchen with a decent amount of cabinetry, and laundry located in the building. Please feel free to connect anytime for your private viewing ! (id:51989)
Real Estate Professionals Inc.
69 Chapalina Manor Se
Calgary, Alberta
This beautifully renovated home in the heart of Chaparral offers a rare combination of luxury, functionality, and craftsmanship. Situated on a beautifully landscaped 5,000 sq. ft. pie-shaped lot, this meticulously updated home boasts over 2,600 sq. ft. of fully developed living space with 4 bedrooms, 2.5 bathrooms, 2 living areas, a main-level office, and modern upgrades throughout. The main floor has been completely renovated to offer a contemporary aesthetic. Durable luxury vinyl plank flooring flows seamlessly throughout, while large rear-facing windows fill the home with natural light from morning to evening. The open-concept design allows the kitchen to overlook both the dining and living areas—ideal for entertaining guests or keeping an eye on young children. The stunning kitchen, renovated in 2022 by Legacy Kitchens, is a chef’s dream. It features full-height white shaker cabinets, an oversized island, quartz countertops, and a beautiful herringbone subway tile backsplash. A built-in sideboard in the dining area adds extra storage and visual continuity. The kitchen is complete with a built-in range hood, black stainless steel appliances—including a built-in wall oven and microwave—and an induction cooktop. Additional main-floor features include a large office/den, a stylish 2-piece powder room, and a rear mudroom with a laundry area (featuring a new washer and dryer in 2023), offering both convenience and organization for everyday living. Upstairs, you’ll find three generously sized bedrooms with brand-new carpeting throughout. The spacious primary suite (15' x 12') includes a 4-piece ensuite with an oversized vanity, walk-in shower, soaker tub, and a large walk-in closet. Two additional bedrooms, a full bathroom, and extra storage space complete the upper level. The fully developed and freshly painted basement offers new carpeting, a large recreation/media area, and a flexible space ideal for a kids’ playroom or home gym. A fourth bedroom and rough-in plumbi ng for an additional bathroom make this level both functional and future-ready. The expansive pie-shaped backyard offers ample green space for kids, pets, or entertaining. With ideal southwest exposure, the yard enjoys all-day sun—perfect for relaxing, gardening, or soaking in summer evenings. The spacious deck, rebuilt in 2019, is ideal for barbecues and outdoor dining, while mature trees and thoughtful landscaping provide privacy. Pride of ownership is evident throughout, with numerous major updates including new siding, fascia, soffits, gutters, and a new roof - all completed in 2021. Additional upgrades include a central air conditioner and water heater (2019), and a water softener (2022), all contributing to year-round comfort and efficiency. Located in sought-after Chaparral—close to parks, schools, amenities, and with lake access for residents, this beautifully maintained property offers the best in upgraded family living in one of Calgary’s most desired lake communities. (id:51989)
Charles
59 Howse Manor Ne
Calgary, Alberta
Welcome to 59 Howse Manor NE – Elegant Design Meets Multi-Generational Living in Vibrant Livingston!Step into over 3,000 sq ft of thoughtfully designed living space in this stunning 5-bedroom, 4.5-bath home, perfectly situated in the heart of Calgary’s sought-after Livingston community. This property is an ideal fit for growing or multi-generational families, featuring a convenient main floor bedroom with a private 4-piece ensuite – a true granny suite offering comfort, privacy, and flexibility.The open-concept main level flows seamlessly from the modern kitchen to the spacious dining and living areas, perfect for entertaining. Upstairs, you’ll find a large family room, generous bedrooms, a luxurious primary suite with a spa-like 5-piece ensuite, and a full laundry room. The fully finished basement offers even more space, with a rec room, den, an additional bedroom, and a full bath – perfect for guests, teens, or a home office.Located in Livingston – one of Calgary’s most exciting new master-planned communities, residents enjoy access to a 35,000 sq ft HOA facility with a gym, splash park, skating rink, and event spaces. With over 250 acres of open space, future schools, walking paths, and a strong sense of community, Livingston is where modern families thrive.This is more than just a home – it's a lifestyle. Don’t miss your opportunity to make 59 Howse Manor NE yours today! (id:51989)
Real Estate Professionals Inc.
3211 3 St Nw
Edmonton, Alberta
Meticulously crafted, brand-new 2-story home, offering 4,042 sq. ft. of exquisite living space that's thoughtfully designed for modern living. The main floor showcases a bright living room with a cozy fireplace, a stunning kitchen complete with a butler’s pantry, inviting dining room, and a versatile den. This level also includes a main-floor bedroom and two beautifully appointed bathrooms – a 4-pc and a 2-pc for added convenience. Upstairs, a luxurious primary suite featuring a walk-in closet and a spa-like 5-piece ensuite. Three additional bedrooms, a spacious family room, and two elegant 4-piece bathrooms complete this level. The fully finished basement offers two separate suites with exceptional flexibility! Enjoy a second kitchen, four bedrooms, two family rooms, and two more 4-piece bathrooms – ideal for extended family, guests, or even rental potential. Step outside to enjoy the private outdoor deck and take advantage of the 3-car garage, ensuring ample storage. (id:51989)
Exp Realty
106, 11 Evanscrest Mews Nw
Calgary, Alberta
BEAUTIFULLY MAINTAINED Townhouse awaits in the sought-after Evanston neighborhood. This townhome features 2 BEDROOMS, 2.5 BATHS, the addition of a BONUS ROOM/OFFICE on the upper floor, 1,425 sq. ft. of living space. This home also includes the convenience of an oversized double attached garage (tandem parking) with a window. As you enter, you are introduced to a large foyer, utility room and garage all situated on the lower floor. As you walk up the stairs, you will be greeted by the bright and open concept designed for use with NEW PAINT & NEW LIGHTING FIXTURES throughout (Main & upper level), featuring 9 foot ceilings and beautiful vinyl plan floors. The spacious kitchen offers a raised breakfast bar, a closet pantry and stainless steel appliances (NEW DISHWASHER, ELECTRIC STOVE & REFRIGERATOR purchased in 2025). Also, a generously sized kitchen equipped with abundant cabinets and ample counter space. Additionally, there's a half bath, a sizable dining area and a spacious living room flooded with natural light from numerous windows. The balcony is accessed from the kitchen with a gas-line for BBQ completes this level.The upper level features a primary bedroom walk-in closet and 3-piece en-suite. As you follow the hallway, you will find another 4-piece bathroom, and another sizable bedroom with a walk-in closet. These two bedrooms allow a ton of natural light from the large windows, have an extensive amount of room and storage with the closets. A BONUS room which can be used as an office and convenient upper-level laundry complete this level. Excellent location!! Located in a family-friendly neighborhood, this townhouse is close to excellent schools, parks, shopping, and major roadways. It's just minutes from Costco, Wal-mart, T & T supermarket and easy access to the Stoney Trail offering the perfect balance of convenience and comfort. Don't miss the opportunity to make this townhouse your own! (id:51989)
Cir Realty
7414 98a
Peace River, Alberta
This North end home is perfectly situated near schools, Baytex center, swimming pool and much more! This 910 square foot bungalow has 3 bedrooms and 1 four piece bathroom upstairs. The kitchen is a good size with a open flowing feeling to the dining room and living room. Downstairs you will find a huge living room/ rec room, a den or could be used as a 4th bedroom as well as a 3 piece bathroom and laundry room. Outside you have a fully fenced yard with back ally parking and a single car detached garage! Don't miss out and call for a viewing today! (id:51989)
Grassroots Realty Group Ltd.
179 Atkinson Lane
Fort Mcmurray, Alberta
FULLY DEVELOPED RAISED BUNGALOW BACKING THE GREENBELT, SEPARATE ENTRANCE, 2 FULL KITCHENS, ONE UP AND ONE DOWN, 5 BEDROOMS, 3 FULL BATHS, DIRECT ACCESS FROM YOUR BACK YARD TO TRAILS FOR YOUR OFF-ROAD TOYS. This property is currently rented and can be available for vacant possession in July 2025. Due to tenants' rights, there are no interior photos of the home. It's not because it is in terrible shape, so please call for your personal tour. Located in the heart of Abasand, backing the trail system and tree line. This is the perfect location for those who want to go from their backyard with their off-road vehicles. The fully fenced yard features a double gate on the back to access the trails right from your backyard. The exterior also features an extra-wide front driveway and an attached heated garage. The interior of the home offers over 2300 sq ft of living space, with a large front living room, a Bright kitchen with white cabinets and an eat-up breakfast bar. The large dining room overlooks your backyard. The main level continues with 3 great-sized bedrooms and 2 full bathrooms. The Primary bedroom offers a walk-in closet and 4 pc bathroom with a jetted tub. The fully finished basement has a separate entrance from the back that leads to a large family room, 2 bedrooms, and a full bathroom, as well as an oversized kitchen and dining space. The home is currently rented and tenants are willing to stay. This home is within walking distance to schools, park and only minutes from downtown. Call today for more details or schedule your private viewing. (id:51989)
Coldwell Banker United
#73 26409 Twp Road 532 A
Rural Parkland County, Alberta
Discover your dream home in this exceptional 2,868 SQ FT bungalow with an oversized quad garage. Nestled in a serene rural setting, this property offers you privacy while being just a short drive from Spruce Grove and Edmonton. The main floor features a luxurious kitchen ideal for culinary enthusiasts, a spacious living room with three elegant electric fireplaces in the home, and a dining room perfect for gatherings. Enjoy three generous bedrooms, including a huge primary suite with a lavish 5-piece ensuite and walk-in closet. The thoughtful layout also includes a 4-piece Jack and Jill bathroom and a convenient 2-piece powder room. Exquisite flooring throughout showcases a stylish blend of ceramic tile and herringbone luxury vinyl plank. The fully finished basement offers two additional bedrooms with ensuites, a large family room, games room, bar, and exercise space. Don't miss out on this dream property! The garage features electric car charging and an RV bay. Home comes complete with 200amp (id:51989)
Exp Realty
101, 8715 109 Street
Grande Prairie, Alberta
6200sq ft shop & offices. The fully finished shop is 1700 sq ft, two 12' x 14' doors with side mount openers, two overhead furnaces, floor drains, ceiling fans, washroom with shower, wash sink and mezzanine for extra storage. Originally built by a home builder to showcase their workmanship. This space feels more like a home than an office & shop. Gorgeous finishings throughout including quality cabinetry, granite countertops, high end trim, lighting & plumbing fixtures. The space even includes a fireplace & waterfall in the large upstairs board room. Currently houses a therapy clinic but would be ideal for any business which requires lots of offices/rooms of varying sizes and a shop. Presently the space is configured with a total of 13 offices (2 very large spaces which could be board rooms), reception area, 3 washrooms, file/storage room, 2 kitchen areas, 4 exterior entrances. Could also accommodate a business which needs retail showroom. Basic rent is $19/sq ft = $9816.67/month. Additional rent is $5.90/sq ft = $3048.33. Fabulous building - TOTAL CLASS! This is a must see building. Please note: wall colours are not accurate in pictures - see attached Matterport tour for accurate colours & floor plan. (id:51989)
RE/MAX Grande Prairie
107 Belgian Crescent
Cochrane, Alberta
**OPEN HOUSE MAY 4th, 1 P.M - 3 P.M ** Welcome to life in Heartland, Cochrane. You'll love the open-concept layout of this duplex, 3 spacious bedrooms, and 2.5 bathrooms, plus the convenience of an upstairs laundry room. The home features 9-foot ceilings, quartz countertops throughout, and a front-attached garage.Step inside to a bright and inviting main floor that showcases a beautiful open layout. Enjoy stylish vinyl plank flooring, a bright kitchen and living area filled with natural light, and a dedicated dining space ideal for family meals or entertaining. The kitchen features a large island and modern finishes, making it a true centerpiece of the home.The composite back deck, complete with built-in Gemstone lighting, is perfect for relaxing summer evenings.The unfinished basement is ready to be made your own, with a bathroom rough-in already in place—offering you the opportunity to create the space that suits your lifestyle, whether that's a home gym, rec room, or extra bedroom.All of this, just minutes from parks, pathways, schools, and shopping, with the Rockies just a short drive away. Call your favourite realtor today for a showing! (id:51989)
Real Broker
531 Suncrest Ln
Sherwood Park, Alberta
Welcome to this beautiful bi-level in Summerwood! A great home for entertaining friends & family! Featuring an excellent floor plan with 2380 square feet of total living space. There are a total of 5 BEDROOMS and 3 full bathrooms. Large entry, open concept and hardwood floors. Featuring a GORGEOUS kitchen with Granite countertops, island, stainless steel appliances, pantry & generous dining area. Living room with vaulted ceilings & attractive gas fireplace. Built-in speaker. The Primary Bedroom is on the upper level with its own private and beautiful 4 piece ensuite & walk-in closet. Basement with IN-FLOOR HEATING, family room, 2 bedrooms, 4 piece bathroom laundry & utility room plus storage space. Enjoy the sunny SOUTH facing backyard! Lovely and PRIVATE deck with BBQ gas hook-up. Newer HWT. Central A/C too! HEATED & double attached garage and great curb appeal! Fantastic location close to awesome amenities, parks & walking trails. Move in and enjoy! Visit REALTOR® website for more information. (id:51989)
RE/MAX Elite
376 Fireside Drive
Cochrane, Alberta
Welcome to the Sawyer by Genesis Builder Group—a stylish and thoughtfully designed 3-bedroom, 2.5-bath duplex that blends comfort and functionality. This home features an open-concept main floor with 9-foot ceilings, upgraded light fixtures, and a spacious kitchen complete with a central island, pantry, and gas line to the range—perfect for both daily living and entertaining. A main floor flex room adds versatility, while elegant railings and an open-to-below staircase create a striking visual flow between levels. Upstairs, enjoy the convenience of a bonus room, laundry room, and a luxurious primary ensuite with a double vanity. Additional highlights include a two-car rear parking pad, gas line to the BBQ, and side entry with basement rough-ins for potential future development—all set on a 9-foot foundation for added space and potential. Photos are representative. (id:51989)
Bode Platform Inc.
58 Mahogany Passage Se
Calgary, Alberta
Welcome to this stunning showhome-quality property in the heart of the highly sought-after lake community of Mahogany. Perfectly situated with quick access to 52nd Street (and no traffic circles!), commuting is a breeze. You’re also just a short walk from groceries, restaurants, coffee shops, and all the everyday essentials. Talk about convenience! Inside, this fully finished 5-bedroom, 3.5-bath home offers over 3,500 sq ft of thoughtfully designed living space, and it's absolutely loaded with impressive upgrades! From the custom window shutters throughout the home, to the feature panel walls in the bedrooms and dining space, to the low-maintenance, durable flooring, this home is packed with thoughtful design details that truly speak to luxury living. The main floor welcomes you with a grand entrance and an immediate sense of pride of ownership. There's a fully enclosed home office, a warm and inviting living room centered around a beautiful stone-surrounded fireplace, and plenty of natural light. The heart of the home is a chef’s dream kitchen! Featuring a massive island with upgraded additional storage and double sink, ceiling-height beautiful custom cabinetry, quartz countertops, gas range, wine fridge, and premium stainless appliances. Off the kitchen, you’ll find a mudroom with built-in cubbies and around the corner a stylish 2-piece powder room. Upstairs, gather with the family in the large bonus room, or retreat to the bright and spacious primary bedroom, complete with a walk-in closet and a spa-like ensuite that checks all the boxes: dual vanities, soaker tub, walk-in shower, and a private water closet. Three additional bedrooms are perfect for growing families or and extra office when working from home, and the upgraded 5-piece main bathroom offers a dual vanity for busy mornings. A dedicated laundry room completes the upper level. The basement is fully finished and ready to entertain with a spacious rec area perfect for movie nights or game day, a sleek br and new bar, a large fifth bedroom, and a modern 3-piece bathroom with walk-in shower. There’s also plenty of extra storage space. Outside, you’ll love Gemstone lighting, the oversized garage finished from floor to ceiling and overhead storage. The backyard offers a low-maintenance lifestyle with irrigation, stamped concrete patio, and a partially covered deck with a lake view. Truly the ideal spot for summer BBQs or evening drinks with friends. With unbeatable location, thoughtful layout, and an overwhelming list of custom features, this Mahogany home is truly one that needs to be seen to be fully appreciated. This one really does have it all. (id:51989)
Real Broker
#141 348 Windermere Rd Nw
Edmonton, Alberta
Located in the heart of Windermere, this charming one-bedroom, one-bathroom condo offers a prime opportunity to live in one of Edmonton’s most desirable communities. Surrounded by a wide range of amenities, you’ll find everything from shopping centres and grocery stores to restaurants, cafes, salons, and boutique services just steps from your door. The area also features quick access to the North Saskatchewan River valley and Terwillegar DOG PARK ideal for walking and outdoor activities with amazing biking trails!! Commuters will appreciate the convenience of nearby Anthony Henday Drive, providing efficient travel across the city. Whether you’re a first-time buyer, downsizer, or investor, this property offers low-maintenance and LOW CONDO FEE living in a highly sought-after, amenity-rich location. (id:51989)
The E Group Real Estate
29 Dempsey Street
Red Deer, Alberta
This well-kept bungalow offers 1,308 square feet of comfortable living space in a quiet, established neighbourhood. The main floor features hardwood throughout the living areas, including a bright living room with a 3-sided gas fireplace that connects seamlessly to the kitchen and dining space. The kitchen is functional and stylish, with oak cabinets, granite counters, stainless appliances, and a modern tiled backsplash, plus a corner pantry with wood shelving for added storage. The primary bedroom includes a walk-in closet and a 4-piece ensuite with a relaxing soaker tub. There’s a front den/office that faces the yard—perfect for remote work or a reading room. Downstairs, the fully finished basement has another fireplace, large bedroom, a stylish 3-piece bath with glass surround shower, and multiple flexible-use areas including a unique European-style wet bar, games space, fitness nook, and even a workshop area. Outside, enjoy the tiered back deck with a pergola, or relax on the covered front porch. The attached garage is finished and offers extra storage. Located close to parks and shopping, this is a great home with plenty of room for everyday living and entertaining. (id:51989)
RE/MAX Real Estate Central Alberta
#61 1179 Summerside Dr Sw
Edmonton, Alberta
WELCOME TO THE THE BAYS AT SUMMERSIDE! This 2 bedroom, 2 bath END CORNER UNIT is perfectly located in one of the most sought after complexes in south Edmonton! The many upgrades include paint, flooring, counter tops and backsplash, fireplace stone, and more. Featuring a bright and open floor plan, gorgeous hardwood floors and a modern kitchen with a sunny dining area and patio doors to the patio. The living room is anchored by an elegant stone fireplace and there are two generous bedrooms, the primary with it’s own ensuite! A convenient laundry room and full main bathroom completes the unit. Enjoy a private (community access only) 32 acre lake that has city filtered water, stocked with fish, sand beaches, volleyball, playgrounds, basketball, tennis and so much more. Enjoy stylish living at an affordable price! WELCOME HOME. (id:51989)
RE/MAX Elite
2402, 433 11 Avenue Se
Calgary, Alberta
Welcome to Luxury Living at Arriva – 24th Floor with Unmatched Views! Experience elevated urban living in this stunning 1-bedroom, 1.5-bath condo located in the prestigious Arriva building in Calgary’s vibrant Beltline district. Perched on the 24th floor, this home offers breathtaking, unobstructed views of the mountains, city skyline, Bow River, Stampede Park, and endless horizons. Boasting 9-foot ceilings and an open-concept layout, the design maximizes both space and light. An office nook off the main entrance provides the perfect spot to work from home, complemented by a convenient half-bath for your guests. The gourmet kitchen is outfitted with high-end Miele appliances, a gas cooktop, quartz countertops, and sleek cabinetry — a chef’s dream! Luxury vinyl plank flooring flows seamlessly throughout the unit. The spacious primary bedroom showcases panoramic views and a luxurious spa-inspired ensuite, complete with a separate soaker tub and glass-enclosed shower. Step out onto the expansive balcony and enjoy the ever-changing scenery — from serene mountain vistas by day to Stampede fireworks lighting up the night. Additional features include titled heated underground parking, assigned storage, and a full suite of building amenities which include, 24-hour concierge service to welcome you and your guests, Party room with a full kitchen opening to a garden terrace with BBQ facilities and spectacular views Steps to Stampede Park, restaurants, shopping, and the river pathways. Don’t miss your chance to own a piece of Calgary’s skyline. This is more than just a condo — it’s a lifestyle. A must-see! (id:51989)
Real Broker
