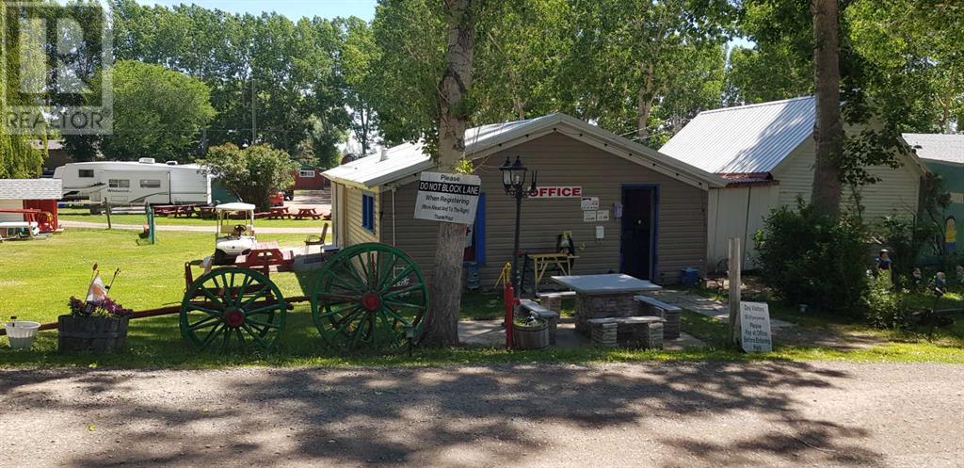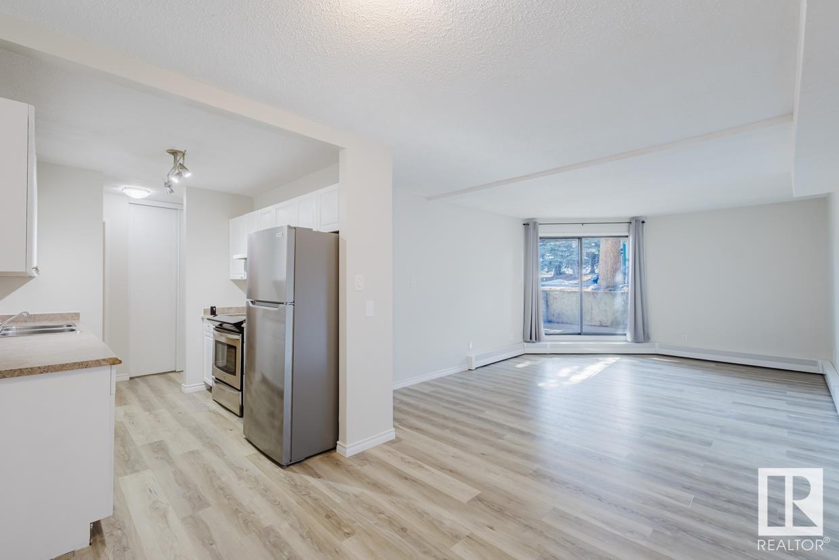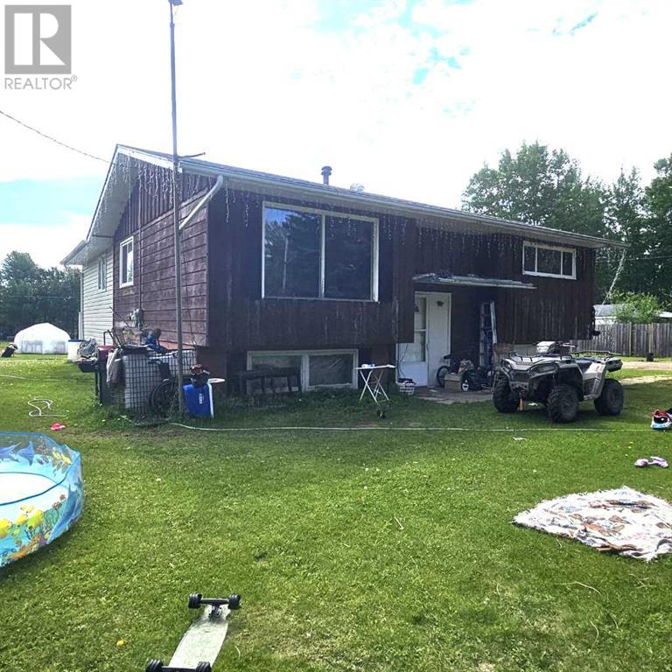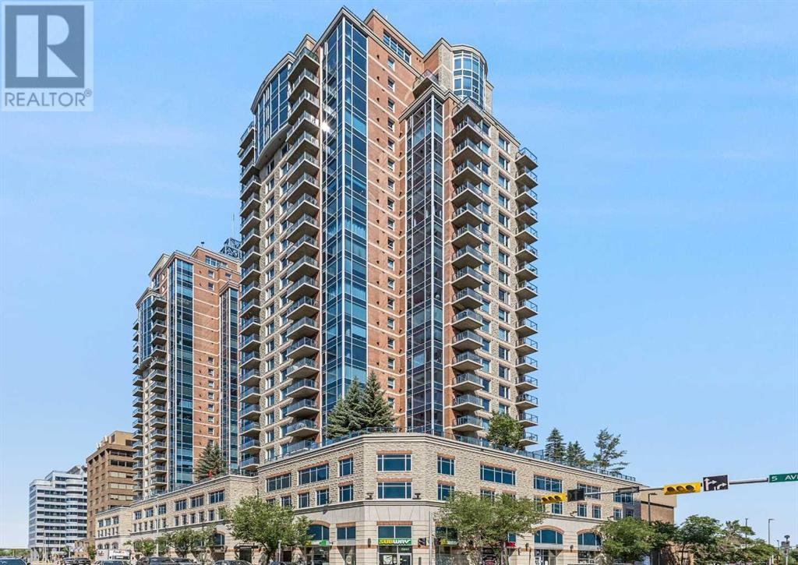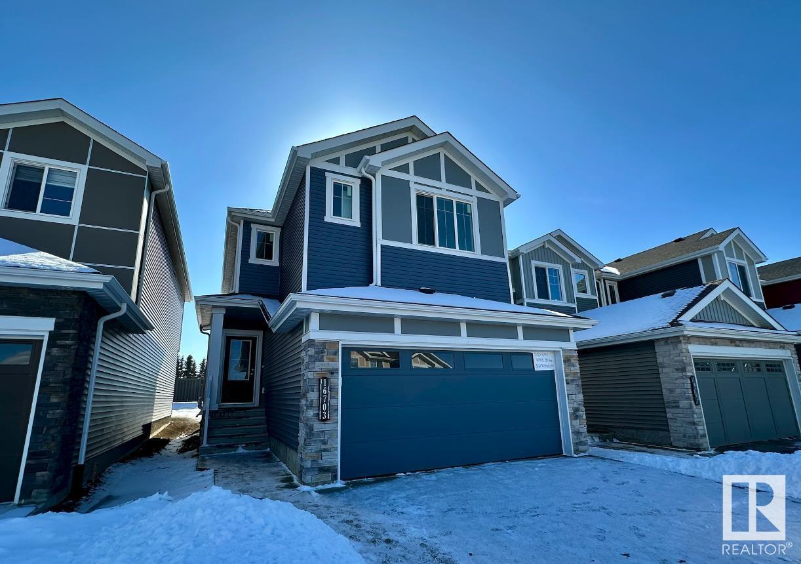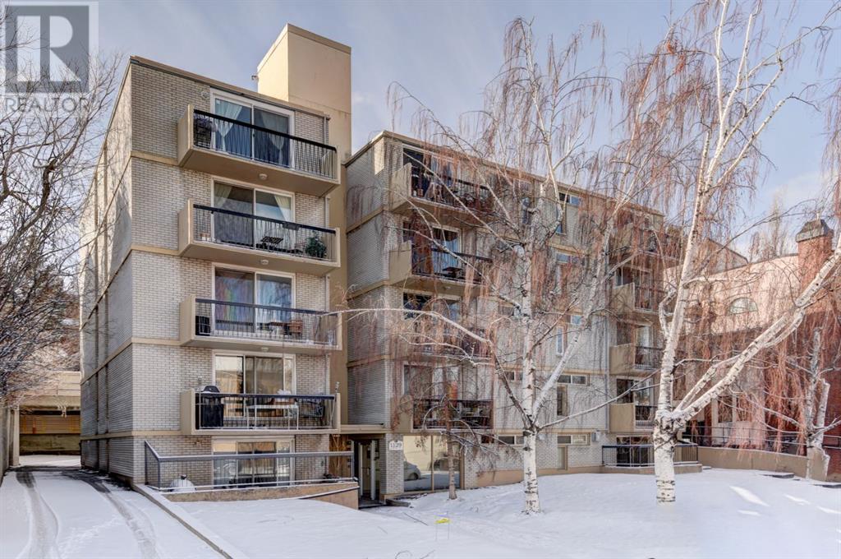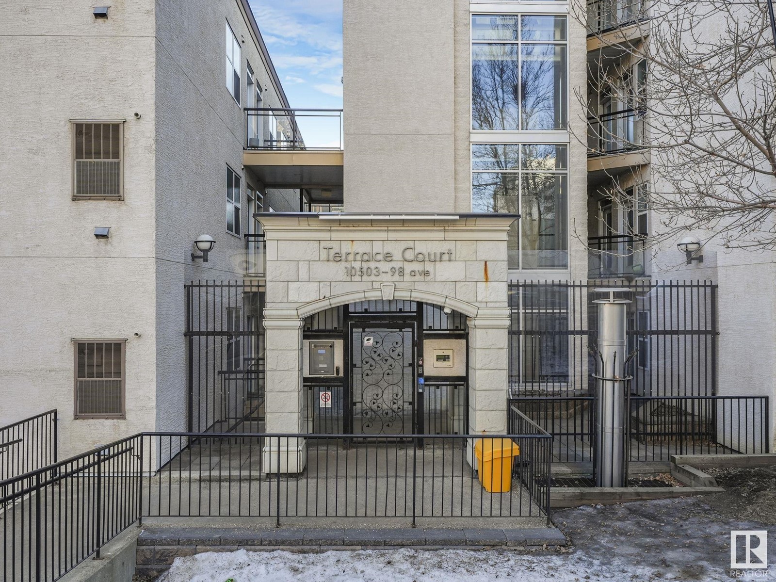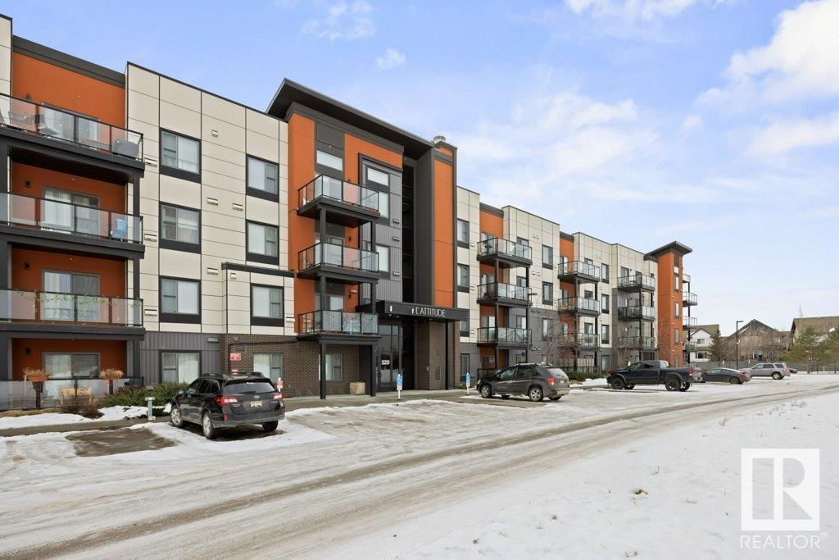looking for your dream home?
Below you will find most recently updated MLS® Listing of properties.
410 Grosbeak Way
Fort Mcmurray, Alberta
EXCELLENT EAGLE RIDGE 4-LEVEL SPILT HOME IN A QUIET CUL DE SAC WITH OVER 2400 SQ FT OF LIVING SPACE AND 2 FIREPLACES AND ATTACHED HEATED GARAGE AND LARGE FRONT DRIVEWAY. Don't let the exterior fool you; this home will surprise you with the amount of living space because, judging by the outside, you would never think it has 4 levels that include a total of 2,459 sqft of living space, including a basement with 12-foot ceilings. Enter this 4-level back split with a large foyer that includes a separate mud room and access to the attached heated garage. The staircase leads you to a main floor with hardwood floors, an open concept living area with a large kitchen featuring an upgraded tile floor, QUARTZ countertops, eat-up breakfast bar, large island, pantry, and some upgraded appliances. The Kitchen overlooks your dining room and living room. These spaces continue with hardwood floors, the living room offers a corner gas fireplace with built-in niche. Off the living room, you have sliding glass doors leading to your wrap-around upper deck. The main level continues with your 2nd and 3rd bedroom, and 4 pc full bathroom completed with quartz countertops and tile floors. The top level of the home has been dedicated to the Primary bedroom, which includes an oversized bedroom with CORNER GAS FIREPLACE, a walk-in closet with built-in shelving, and full ensuite that includes a double walk-in shower, quartz countertops and tile floors. The lower level of this home is one like no other with huge 12-foot ceilings, large above-ground windows, massive family room and games area, 4th bedroom and a full bathroom. This lower level is also equipped with a laundry room and large storage space. On the exterior of the home, you have a fully fenced and landscaped yard, large front driveway, and a firepit area all perfectly located in a nice family cul-de-sac within walking distance of schools, parks, trails and Eagle Ridge Commons. This is an impressive home with many features that the orig inal owners have appreciated and enjoyed! Call today and schedule your private viewing. (id:51989)
Coldwell Banker United
234 5 Avenue S
Magrath, Alberta
VERY NICE RV PARK AND CAMPGROUND WITH THE LAND 4.8 ACERS. GOOD LOCATION IN THE TOWN OF MAGRATH. IT IS LOCATED 15 MIN FROM SOUTH OF LETHBRIDGE, ONE HOUR FROM WATERTON PARK, 15 MINUTES FROM SAINT MARY RESERVOOR AND 20 MINUTES FROM JENSEN DAM. CANADA/US BORDER IS 30 MINUTES AWAY. IT HAS 45 RV SITES, 13 TENT SITE, THREE CABINS, HALL WITH 120 PERSON CAPACITY, OFFICE, STORAGE AND RESIDENTIAL HOUSE. EASY TO OPERATE. IT OPENS ONLY AROUND 6 MONTHS A YEAR. (id:51989)
Cir Realty
6 Georgian Villas Ne
Calgary, Alberta
Welcome to Georgian Village in the mature Community of Marlborough Park. This 2-storey townhome offers over 1,730 sq ft of developed living space, featuring 3 bedrooms and 2.5 bathrooms. The main floor includes an open concept living area, a bright kitchen, and a convenient half bathroom. Upstairs, you will find a spacious primary bedroom, two additional bedrooms, and a well-appointed 4-piece bathroom. The fully finished basement provides an additional living room, laundry room, storage, and a 3-piece bathroom. This home backs onto a beautiful park, offering privacy and tranquility, perfect for hosting a BBQ with family and friends. Enjoy two designated parking spaces right in front of your home. Located close to schools, public transportation, shopping, and the community centre, this townhome is also steps away from street parking, convenient for additional visitors. Don’t miss this terrific opportunity—book your showing today! (id:51989)
Century 21 Bravo Realty
1217 Kane Wd Nw Nw
Edmonton, Alberta
Welcome to this amazing, fully renovated house at 1217 Kane Wynd, proudly maintained by the owners. This home features 3 floors of family living space. Main floor comes with a bright living room with street view, spacious kitchen with island and newer appliances, family room and dining area. This floor also features a bedroom/office and a 3-pc bath. At the upper level, the master bedroom comes with large closet and a 3 pc ensuite. Two additional bedrooms and another full bath complete the upper floor. The spacious basement has a 1 bedroom, a large rec room and 3-pc bath. The home is fully renovated, has central AC for summer comfort and lots of storage. Double attached garage is great for parking in the cold winters. The backyard has large deck, making it ideal for spending those summer afternoons outside. The storage shed in the backyard is ideal for storing all the small tools and freeing up the garage space. The house is located on a quiet street, close to many amenities and bus stop. (id:51989)
Century 21 Smart Realty
808, 2505 17 Avenue Sw
Calgary, Alberta
Discover condo 808 at Casel. A contemporary “Glass House” condo featuring 2 bedrooms + den, 2 full bathrooms, underground parking and postcard views. Here are 5 things we LOVE about this home (and we’re sure you will too): 1. A REFINED AND FUNCTIONAL FLOORPLAN: With over 1000 SqFt, 2 beds + den, 2 baths, 9’ ceilings, floor-ceilings windows, central AC and views for days…this is a true home in the sky! The sleek, European-inspired kitchen opens onto a well-proportioned great room offering options for furniture placement depending on your needs/lifestyle while the large patio becomes an extension of your living space in the warmer months with exceptional city views and BBQ gas line. The Primary bedroom is well appointed with walkthrough closet and 4-piece ensuite while the second bedroom offers good separation and adjacent 3-piece bathroom. Work from home? Not a problem here with a good size den just off the kitchen. 2. THAT KITCHEN: An impressive European-inspired kitchen is the heart of this condo featuring Stainless Steel appliance package including gas cooktop and built-in oven, built-in microwave, sleek cabinetry, quartz counters and breakfast bar along with ample work/storage space. Whether you're a home-chef or simply warming up delivery you will feel right at home here. 3. POSTCARD WORTHY VIEWS: This might be the best skyline view in the city! From its perch on the 8th floor on the corner of 17th Avenue and 25th Street SW you are close enough to see the architectural details of our growing city but just far enough away to take it all in. 4. AN AWARD-WINNING BUILDING: Casel is a mixed-use condo building completed in 2011 by the Niklas Group. Featuring a small collection of just 56, one- and two-bedrooms condos on floors 3-9 with office and commercial space on the first two floors including one of the city's best restaurants (and one of our favorites); Cassis Bistro. Condo 808 is ideally located on the sub-penthouse level with a direct Easterly exposure (and aw ay from the garbage shoot). 5. A PRIME, CONVENIENT AND COMMUNITY MINDED NEIGHBOURHOOD: Casel stands out as the only high-rise apartment building in Richmond; a neighbourhood typically reserved for million-dollar homes and infills. Residents enjoy close by 17th Ave and the Marda Loop shopping district along with easy access to Downtown and the Westside. Commuting Downtown or to the mountains is a breeze via Crowchild and Bow Trails and 17th Avenue. Note: Some images have been virtually staged. (id:51989)
Century 21 Bamber Realty Ltd.
213079b Twp 70
Welling, Alberta
If you’ve been dreaming of the perfect balance between peaceful country living and the convenience of city life, this is the property for you! Located just 10 minutes south of Lethbridge, this beautiful 24-acre property offers comfortable living accompanied by breathtaking views and abundant space for all your outdoor adventures.Designed with equine lovers in mind, the property features an outdoor riding area, several shelters for horses or donkeys, livestock waterers, and even a chicken coop for those who want to enjoy fresh, homegrown eggs. Gardening enthusiasts will love the 25 gallon per minute domestic irrigation line provided by the Raymond Irrigation District.The 6-bedroom, 4-bathroom bungalow home has been built with Insulated Concrete Forms (ICF) from the ground up, ensuring optimal energy efficiency.Along with in floor heat in basement and garage . For added peace of mind, you’ll have access to municipal drinking water – a true bonus for southern Alberta! Whether you're looking for a scenic rural lifestyle or a place to let your horses roam freely, this property truly has it all.Don’t miss out on this unique opportunity to own your own piece of paradise ! (id:51989)
RE/MAX First
64 Bartlett Way Se
Calgary, Alberta
Welcome to 64 Bartlett Way SE, where style meets smart design in the vibrant, first-of-its-kind garden-to-table community of Rangeview. This brand-new Leonard model by Homes by Avi is the kind of home that turns heads—thanks to its prime corner lot location, modern finishes, and thoughtful floor plan designed for the way you actually live.With 1,608 square feet, 3 bedrooms, 2.5 bathrooms, and a versatile upper-level bonus room, this home delivers the perfect blend of function and flexibility. The open-concept main floor is an entertainer’s dream, featuring quartz countertops throughout, a spacious kitchen island, and stainless steel appliances that elevate everyday cooking. A stylish pocket office on the main floor keeps work-from-home days productive without taking over your living space. And for those who love indoor-outdoor living, step onto your 10’ x 10’ deck, perfect for summer BBQs or a quiet morning coffee.Upstairs, the primary retreat is designed for relaxation, offering a walk-in closet and a sleek ensuite with quartz countertops. Two additional bedrooms, a full bath, and a laundry room on this level ensure convenience is always top of mind. The bonus room is the perfect flex space—think playroom, media lounge, or your personal zen den.What really sets this home apart? The separate side entrance, making it ready to accommodate a future two-bedroom private living area. That could mean extra rental potential or the perfect area for multi-generational living—because let’s be honest, having options is always a win. Plus, a 20’ x 20’ double detached garage is included in this home which offers secure parking and extra storage space, a true bonus in a laned home.Beyond your front door, Rangeview is redefining community living with its urban agricultural focus—community gardens, orchards, and local food production all play a role in everyday life. Picture weekend farmer’s markets just steps from home, lush green spaces for family picnics, and a walkable c ommunity where neighbors actually know each other. Add in nearby parks, pathways, and a future commercial hub, and you’ve got a neighborhood that’s as connected as it is charming.This isn’t just a home—it’s a fresh start in a forward-thinking community that’s all about good food, great connections, and a lifestyle that just works. Ready to make it yours? Let’s talk.PLEASE NOTE: Photos are of a finished Showhome of the same model – FLOORPLAN IS THE SAME BUT REVERSED, fit and finish may differ on finished spec. Interior selections and floorplans shown in photos. Home is under construction, and showings can absolutely be arranged. (id:51989)
Cir Realty
#101 3404 18 Av Nw
Edmonton, Alberta
RENOVATED! NEW APPLIANCES! SOUTH FACING! Welcome to this charming main level 2 bedroom 1 bath unit, located just across from the Laurel neighbourhood. Step inside to NEW flooring and paint throughout. The updated kitchen features a BRAND NEW fridge and dishwasher, plus space for a full-sized dining table. The bright, south-facing living area provides ample sunlight through the patio doors, perfect for relaxing. Both bedrooms have new carpeting and south-facing windows, ensuring plenty of natural light. The centrally located, updated bathroom boasts fresh tiles and cabinets. Enjoy your generously sized, south-facing patio on the main floor, creating the feeling of your own small backyard. Additionally there is a large storage room with built-in shelves to keep everything organized! Don’t miss out on this fantastic opportunity! (id:51989)
Mozaic Realty Group
2103 11 Street
Marlboro, Alberta
1982 bi-level home with a large addition sitting on a .4 acre lot in Marlboro. The main floor hosts a spacious living room, massive kitchen and eating area with access to the deck, a storage room that could be main level laundry, 2 large bedrooms, and a 4-piece bathroom. Downstairs in the partially finished basement there’s a family room area, 2 bedrooms, a storage room and an open area with laundry and the utility areas. Outside there’s a nice deck with a wheelchair ramp and stairs, and a large yard with trees and shrubs and a gravel driveway for parking. Foundation is concrete block and the roof is asphalt shingle. Great location in Marlboro with the playground, pump track and ice rink across the street. Located approximately 25km west of Edson and 61km from Hinton. Area amenities include a golf course, 3 lakes and Sundance Provincial Park. Sold "as is/where is". (id:51989)
Royal LePage Edson Real Estate
Unknown Address
,
This WELL-KNOWN restaurant has a PREMIUM EXPOSURE with HIGH VISIBILITY along the HEART of DOWNTOWN LEDUC. Existing owner operated the business over 16 years. Lots of royalty and steady clientele. LIQUOR License and 96 seats for the capacity and about 2300 sqft. Lots of space and RENT is REALLY good. Fully equipped kitchen with many newer items. Newer reno dining area decor with comfort. Great potential to grow the business and sales. Do miss it!! (id:51989)
Century 21 Masters
693 Sixmile Crescent S
Lethbridge, Alberta
Welcome to this exquisite two-story home located in the prestigious Sixmile community. Built in 2023, this home offers a thoughtfully designed floor plan with nearly 2,000 square feet of modern living space. From the moment you step inside, you’ll be greeted by a grand statement foyer and a versatile office space, perfect for remote work or creating your own entertainment hub. With CAT6 wired internet throughout the house, staying connected has never been easier. The open-concept main floor features a chef-inspired kitchen with a large island, a walk-through pantry, and a bright, inviting great room and dining nook that overlook the fully landscaped and fenced backyard. Upstairs, you’ll find the luxurious primary suite, complete with a spacious 5-piece ensuite featuring a soaker tub and a walk-in closet. Two additional bedrooms, a flexible bonus room, and a centrally located laundry room ensure convenience and comfort for the whole family. The central bonus room smartly separates the primary suite from the secondary bedrooms, offering added privacy. The unfinished basement provides over 1,000 square feet of potential living space, complete with a separate entry, rough-ins for a laundry area and wet bar, and the opportunity to transform it into a rental suite or additional living quarters. A separate parking area at the rear adds extra convenience. Car enthusiasts and DIYers will appreciate the oversized double garage, which includes insulation, rough-in for a heater, and a 220V plug—perfect for adding a car lift, a workshop, or fast EV charging. Situated in the highly sought-after Sixmile community, this home is just minutes away from big-box shopping, a golf course, and all the amenities you could need. Don’t miss this opportunity to own a nearly brand-new home in a prime location. Schedule your private viewing today! (id:51989)
Maxwell Devonshire Realty
2801, 910 5 Avenue Sw
Calgary, Alberta
Welcome to Five West, a safe and secure complex in the heart of downtown Calgary. This executive built air-conditioned penthouse has been recently painted throughout and boasts spectacular views of the Rocky Mountains and Bow River. With over 3000sqft of living space, you can enjoy the bright and open floor plan. Upon entry, you'll be met with a formal dining room with coffered ceilings and gorgeous mountain views. The gourmet kitchen comes equipped with granite countertops, a breakfast eating bar, stainless steel appliances, and a walk in pantry. The kitchen opens up to the large great room with breathtaking views and a cozy gas fireplace. Entry to the 2 balconies are through the great room, one on the West side and one on the East side. A spacious family or flex room is just off of the great room, leading into a den, perfect for a home office. The second bedroom can be found on the East side of the unit with a walk in closet and a and a 3 piece ensuite. The west side of the unit boasts a large primary bedroom complete with full length windows and a huge walk-in closet. The 6 piece spa like ensuite has a large jetted tub, oversized steam shower, and convenient heated towel bars. The unit is complete with a 2 piece powder room and a large laundry room. Enjoy the convenience of having 2 titled, underground parking stalls and an assigned storage locker. The building has been well looked after and is very safe and secure. Pride of ownership is evident throughout the unit. Located within walking distance to multiple amenities and transportation. Exceptional value! (id:51989)
Greater Property Group
16703 34 Av Sw
Edmonton, Alberta
Photos are of former Show Home of this Model, interior selections are as seen in colour board in photos. Welcome to Glenridding Ravine where you will discover The Hammett, a gorgeous new family home built by Lincolnberg Homes, your Builder of Choice 9 years in a row. A modern + open design, the main floor is made up of several functional living spaces that encourage togetherness and ease in day-to-day living. Offering 9' ceilings, a statement-making kitchen, a storage-packed walk-through pantry/mudroom, this one allows for functionality. On the second floor, the open staircase leads to a flexible bonus room - perfect for a library, playroom, or second living room! The two bedrooms of the home can share a full bathroom + are only steps away from the laundry room for added convenience. The Primary suite is impressively appointed with a large walk-through closet and 5-piece ensuite. Buyer to complete landscaping, builder provides a $4,500 appliance allowance. (id:51989)
Century 21 Masters
103, 1129 Cameron Avenue Sw
Calgary, Alberta
Live in the heart of Lower Mount Royal! Just steps from the vibrant energy of 17th Avenue, this charming one-bedroom, one-bathroom unit is perfect for singles, couples or savvy investors. Nestled in a secure, well maintained concrete building, this home offers an assigned parking stall, additional storage and ample off-street parking. Inside enjoy the convenience of in-suite laundry, stylish laminate floors and a sleek kitchen featuring quartz countertops, a peninsula island and modern black appliance package, including a new dishwasher and microwave hood fan. Don’t miss this incredible opportunity to own in one of Calgarys most desirable neighborhood's Book your showing today! (id:51989)
Cir Realty
1101, 2200 Woodview Drive Sw
Calgary, Alberta
Great opportunity for investor or first time buyer in the tree-lined community of Woodlands, Calgary! This bungalow style townhouse features a spacious living room with laminate flooring, dining area and an updated kitchen with black appliances. Down the hall you will find two generously sized bedrooms plus a 4-piece bathroom and a convenient laundry. Assigned parking is also included. Located just steps from Woodlands School, playgrounds, and tennis courts, and kitty-corner to Woodview Park. Enjoy nearby amenities, including a strip mall with a daycare and convenience store, plus easy access to Canyon Meadows Golf Course, Stoney Trail and the stunning trails of Fish Creek Park. Don't miss this fantastic opportunity—book your showing today! (id:51989)
RE/MAX Real Estate (Mountain View)
170 Larch Cr
Leduc, Alberta
Welcome Home! An amazing 2-story located on a quiet street in Leduc’s west side Woodbend Community. Boasts 3 bedrooms, 3 Bathrooms, main floor den, 9 ft ceilings, double (20x22) attached garage & an open canvas un-finished basement ready to be completed for additional family members. Tastefully built & finished by Bedrock Homes. Enough living space for the whole family! The main floor features a large kitchen with island, spacious dining area, living room, patio access, large entry way, 2-piece bathroom & den. Upstairs is the primary suite, with large walk-in closet, 5-piece ensuite bathroom, laundry room, 2 other bedrooms, another 4-piece bathroom, plus a huge bonus room. Out back is a greenspace – walking path. Everything has been upgraded! High end appliances, quartz counter tops, vaulted ceilings and Smarthome Technology. The community of Woodbend offers convenient & quick access to schools, parks, transit, shopping, airport, recreation centre and the QE2 HWY. A perfect place to raise your family. (id:51989)
Maxwell Heritage Realty
#716 10503 98 Av Nw
Edmonton, Alberta
??Downtown Penthouse Living–Elevate Your Lifestyle!??Welcome to your dream condo in the heart of downtown!This 967 sq. ft. corner penthouse at Terrace Court is designed for the young professional who wants to work hard,play harder,and live in style.With soaring 10-ft ceilings and massive windows,this 2-bedroom,2-bathroom suite is flooded with natural light,giving it an ultra-modern,airy vibe.Upgrades galore!Stunning mahogany hardwood floors,sleek maple cabinets with frosted glass,black appliances induction cook top,a custom sink,and stylish light fixtures set the tone for upscale urban living.??Extras?Oh yeah!A/C to keep you cool,and extra closet shelving for max organization.Step out onto your huge patio with a gas BBQ hookup—perfect for entertaining or unwinding after a long day.Heated underground parking?Of course.Walk to the Legislative Grounds,nearby ski hill,and the University,or catch an Oilers game at Rogers Place just minutes away.Unbeatable downtown vibe!This is city living at its best—own it! (id:51989)
Real Broker
16221 54a St Nw
Edmonton, Alberta
-2 Bedroom LEGAL Suite with Separate Entrance - Welcome to this stunning home in Hollick-Kenyon, offering 7 bedrooms, 4 full baths, and approximately 3700 sqft of livable space. The main floor features a den/bedroom, formal dining, living, and family rooms with hardwood flooring. Enjoy a gourmet kitchen with granite countertops, maple cabinets and a gas fireplace. Granite counters and Porcelain Tiles are used throughout the home, 9 Foot ceilings on Main and Upstairs. The primary bedroom boasts a 5 piece ensuite and 2 walk-in closets. The legal basement suite, completed 3 years ago, includes 2 bedrooms, 1 full bath, separate laundry, and a full kitchen with granite. Located on a corner lot with a double attached garage, fully landscaped yard, and deck. Two high efficiency furnaces and natural gas hookups for BBQ and stove. A beautiful home awaits you. (id:51989)
RE/MAX River City
#122 320 Ambleside Link Li Sw
Edmonton, Alberta
WOW this GORGEOUS Carrington condo is a must see. Large spacious 2 bedroom + PLUS DEN, 2 bathroom condo located in the Currents of Windermere features over $18,000 in upgrades. Condo unit features secure, underground heating parking stall, plus one energized surface parking stall, oversized caged storage unit, 9 foot ceilings, decora-style switches, expanded upper cabinets, oversized patio with natural gas outlet for BBQ and GFCI outlet on patio. The building amenities include Cat5e and cable outlets, front load stackable washer/dryer in suite, 4” baseboards, fully equipped fitness facility, social room with billiards and wet bar, guest suite, and pressurized air conditioned corridors and lobby, elevator service to all floors. Condo has vast improvements as listed below and is the largest unit in the building. Located on first floor of complex. Upgrades include: Dark hardwood floors throughout living and dining room, Quartz countertops in kitchen and bathrooms. (id:51989)
Maxwell Challenge Realty
5014 53rd Ave
Rimbey, Alberta
Serviced Lot Zoned R2 READY For a DUPLEX / SECONDARY SUITE, standard home or modular! This 50x125 Lot has sewer and water in the middle of the lot, recently landscaped for drainage. The east aligns with the back alley allowing for easier access if duplex or secondary entrance is developed! Great location in the heart of Rimbey, One block away from the water park, close proximity to two schools and playgrounds/dog parks! Great opportunity for a duplex development as Rimbey offers a hospital nearby and many work opportunities. Place down a Modular and start living in Rimbey ASAP, The opportunities are remarkable at this already serviced R2 lot. (id:51989)
Exp Realty
4723 45 St
Rural Lac Ste. Anne County, Alberta
Own your vacation home today & instantly become Retirement Ready for life at the lake! Updated over the years, this 820 sq ft year round BUNGALOW looks & feels like HOME. Front and Rear driveways paved in '20 & '23, fully insulated year round Bunkette (floor insulated). ‘20-Stacked W/D, ‘21-all Vinyl plank. ‘20- renovated Kitchen, ‘19-Fridge, ‘18-Furnace, ‘07-Cellulose insulation & Metal Roof upgrade. Concrete Station w/ 110 ready for RV. Side yard ‘dead space’ maximized for convenient storage complimented by insulated Hobby Shop. Reverse Osmosis under kitchen sink, Base cupboard by fridge doubles as pullout island. Renovated bath, Master w/ walk in closet. Property has low maintenance landscaping & generous entertainment ready deck & is in walking distance to Farmer’s Market, Post Office, 'MaMa's in the Kitchen’, grocery w/ beach & golf course just minutes away. Owners are proud of their well kept home and know that you will be as well. Lots of value here! Time for you to jump into a lake home. (id:51989)
Real Broker
500 Arbourwood Terrace S
Lethbridge, Alberta
A custom, thoughtful and luxurious home in Prairie Arbour! This unique 2 storey is elegant, fully finished and hosts a DREAM backyard! There's plentiful parking on the extended driveway and a triple car garage, perfect for those who need that extra space or want a home shop. The main floor offers a wrap-around floor plan that is functional and hosts plentiful custom built-ins for optimal storage space! Upon entry, there's a private office space, powder room before you're greeted by the living, dining and kitchen space. Coffered ceilings, an inviting gas fireplace, plentiful natural light with south-facing windows and a high end kitchen with gorgeous granite counter tops, gas stove, walk-through pantry and even a bonus coffee bar! Rounding out the main floor is a mudroom with custom lockers, ideal for helping kiddos stay organized! The upper floor is a haven of 4 bedrooms, cozy bonus room with gas fireplace and laundry room with sink! Entering the primary suite is like stepping into your own private oasis. A calming bedroom, with hallway to a huge walk-in closet and 5 piece ensuite that offers a bonus getting ready counter and storage (who can have enough of that?!). There are 3 additional well sized bedrooms upstairs that share a 5 piece bathroom (including a smartly laid out plan with separate sink from tub/toilet/sink) making it a breeze for all the kids to get ready during busy mornings! The basement has a flex family room, 2 more bedrooms and a 4 piece bathroom. There is plentiful storage space, currently partially being used as a home gym and with features like underground sprinklers, AC and garage heaters there is a lot to enjoy about extras. The backyard is the true star of the show - sitting on a third of an acre, there is SPACE! Backing onto the park and a beautifully landscaped yard there are multiple patios, a covered deck, playset area, firepit area and a lot to love come the summer! (id:51989)
Grassroots Realty Group
Royal LePage South Country - Lethbridge
30 Clover Crescent
Beiseker, Alberta
Welcome to The Winston II by CreekWest Custom Homes. Nestled in The Junction, Beiseker’s newest community, where modern living meets small-town charm. The Winston II is a beautifully upgraded 3-bedroom, 2.5-bathroom, 2-storey home that seamlessly blends contemporary elegance with timeless craftsmanship. Designed for modern living, this thoughtfully planned home offers a spacious layout, high-end finishes, and exceptional attention to detail. Situated on a lot with 55 ft of frontage with a huge side yard and no neighbors behind you, there is ample outdoor space for recreation, gardening, or future enhancements like a shop/shed or patio. Enjoy the double front-attached garage with plenty of room for vehicles, tools, and storage. Enter through the garage in to a functional mudroom with custom built-ins keeps and conveniently connects to the walk-through pantry, allowing effortless access to the kitchen. At the heart of the home, the open-concept kitchen is impressive with the combination of two-toned cabinetry and quartz countertops. Stainless steel appliances make cooking a pleasure, while the large central island offers ample prep space and seating, making it an ideal spot for family gatherings. The kitchen flows seamlessly into the dining and living areas, ensuring an open and inviting atmosphere. The main floor boasts 9 ft. ceilings, enhancing the sense of space and openness. A coffered ceiling feature in the living room adds architectural charm and character. Natural light fills the space with lots of large windows that create a bright and welcoming environment. Whether hosting guests or enjoying a quiet evening at home, this space is designed for both comfort and style. Upstairs, the primary bedroom is a private retreat with a spa-like ensuite that includes a standalone tub, double vanity, and a beautifully tiled shower. The secondary bedrooms are equally well-appointed, offering generous space and natural light. A convenient second-floor laundry room with a bui lt-in countertop adds efficiency and ease to daily routines. Beiseker offers the perfect balance of small-town charm and modern convenience. The community features essential amenities such as a grocery store, school, restaurants, farmer’s markets, and ongoing local events. With Crossfield just a 27-minutes away, Airdrie 30 minutes, and Calgary only 45 minutes, Beiseker provides an easy commute while maintaining a peaceful, close-knit atmosphere. Other floor plans and lots are available—contact us for more details.***** CreekWest Custom Homes offers a variety of thoughtfully designed floor plans, each crafted to suit modern lifestyles. Spacious master suites, open-concept layouts, and flexible spaces make these homes ideal for families of all sizes. (id:51989)
Royal LePage Benchmark
202, 42 6a Street Ne
Calgary, Alberta
Welcome to this move in ready 2 bed 2 bath CORNER UNIT apartment with an AMAZING LOCATION in the heart of Bridgeland that boasts TWO UNDERGROUND PARKING STALLS, a storage locker & within walking distance to Bridgeland's most popular shops & restaurants. Units in this building rarely hit the market & this is arguably one of Calgary's most sought out apartment locations close to shopping, grocery stores, bars, restaurants, the Bridgeland C-Train, steps from the Bow River & walking distance to downtown. This well maintained corner unit rocks in floor heating, large windows for extra sunlight, quality Hunter Douglas blinds, hardwood flooring, 9 foot ceilings, a balcony that backs onto the private courtyard & an inviting layout with a bright kitchen that flows seamlessly into the dining room & large living room space. Down the hall you'll find the spacious primary bedroom with his & hers closets (that is correct, TWO CLOSETS!) & a 4 piece ensuite bathroom. Adjacent is the second bedroom & another 4 piece bathroom that also includes in suite laundry with high end Miele brand washer/dryer appliances. This excellent property is a rare to find apartment in Bridgeland with a 10/10 location! (id:51989)
Grassroots Realty Group

