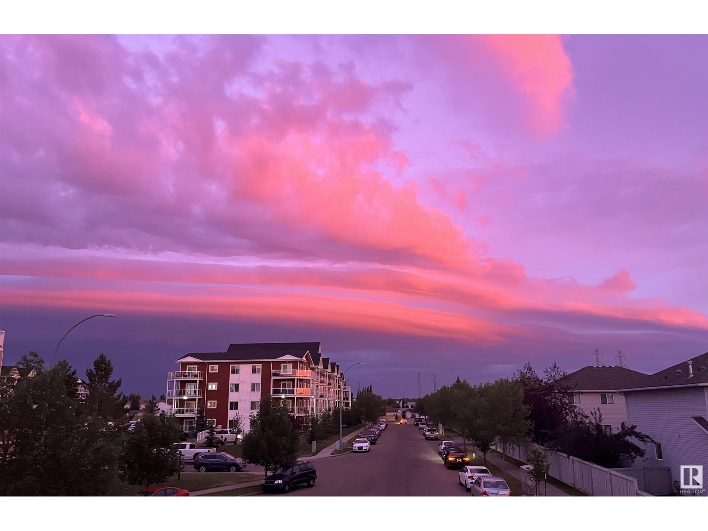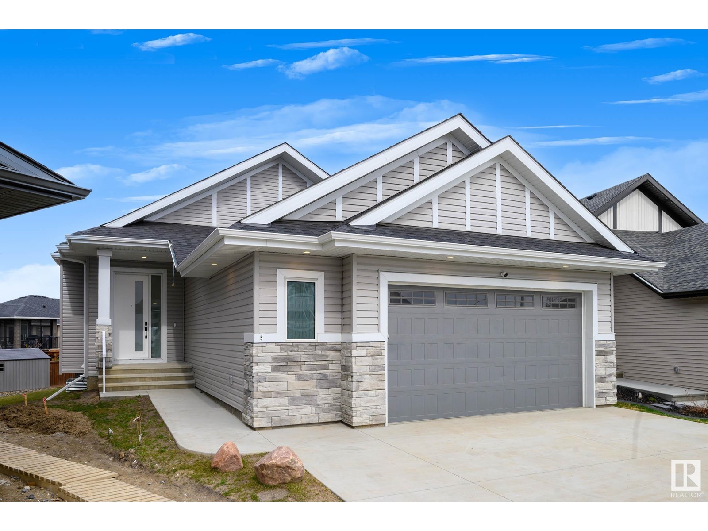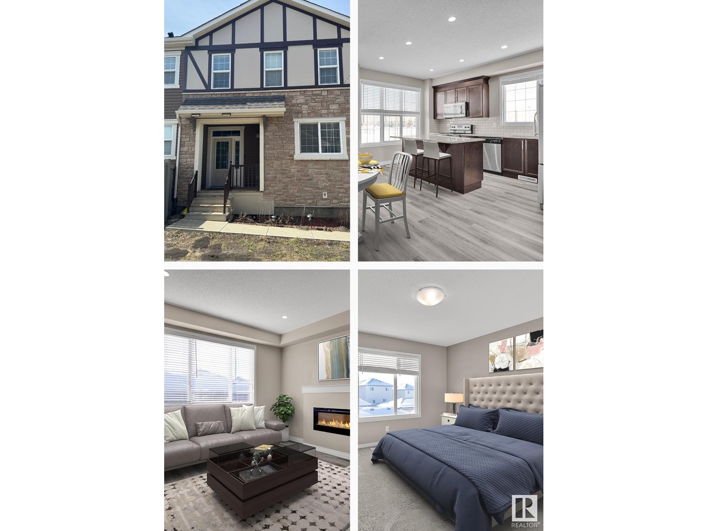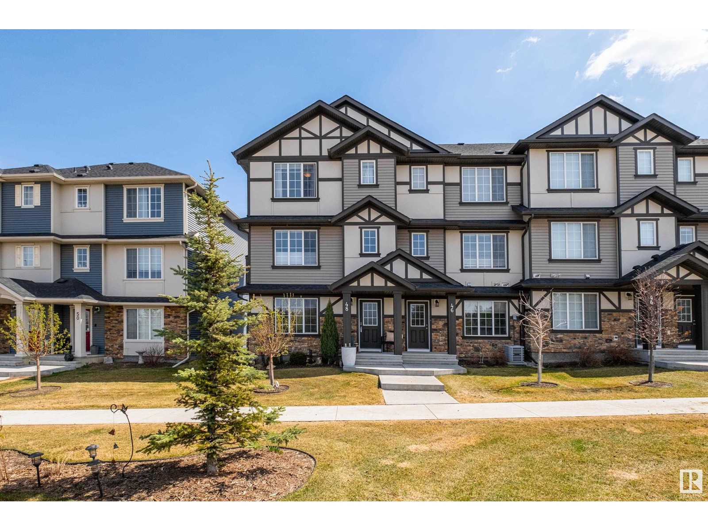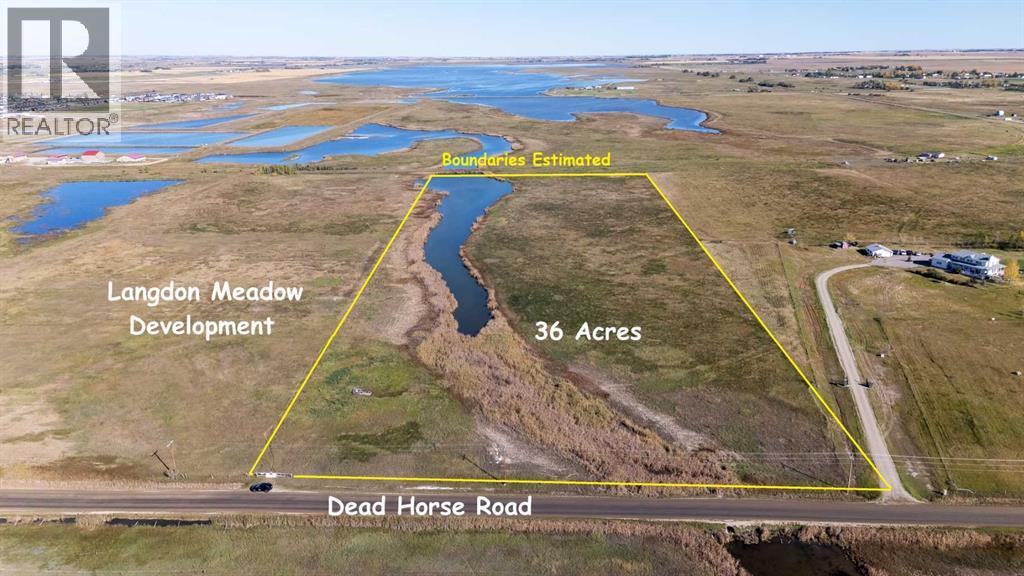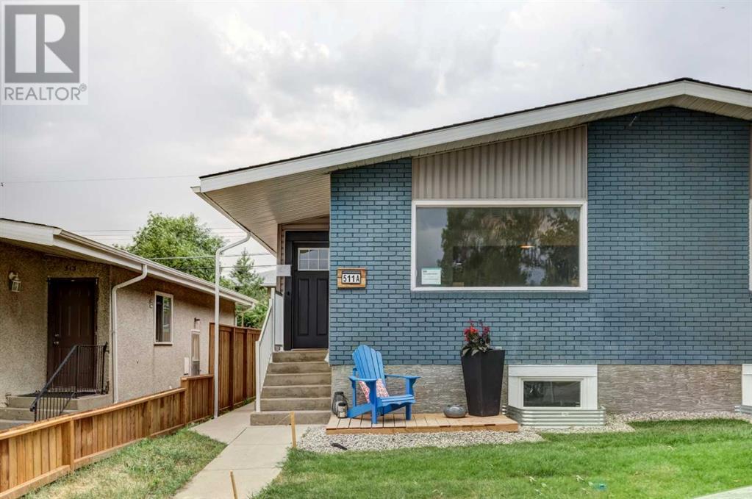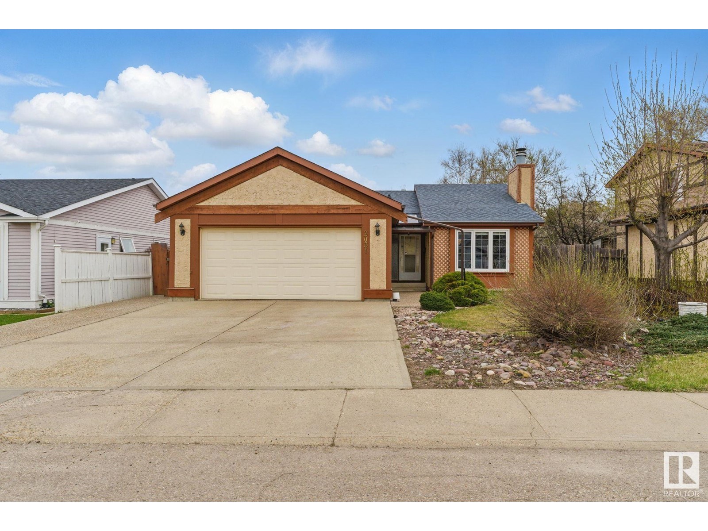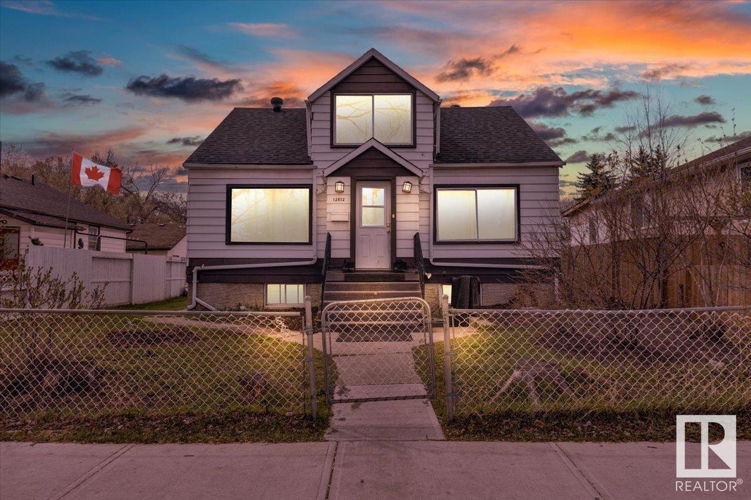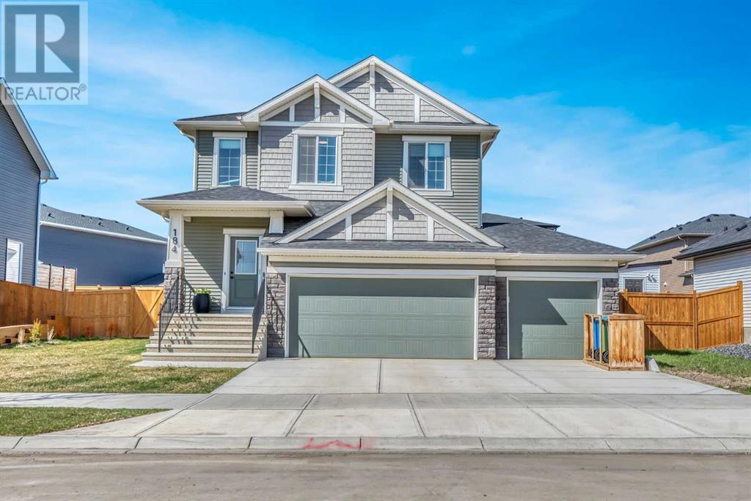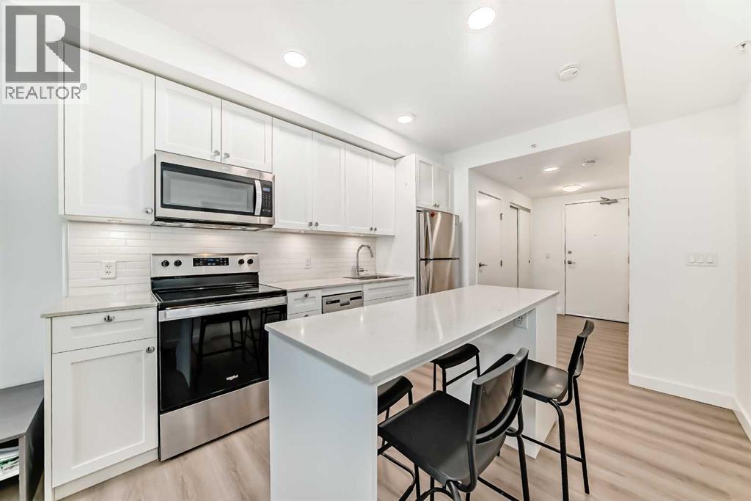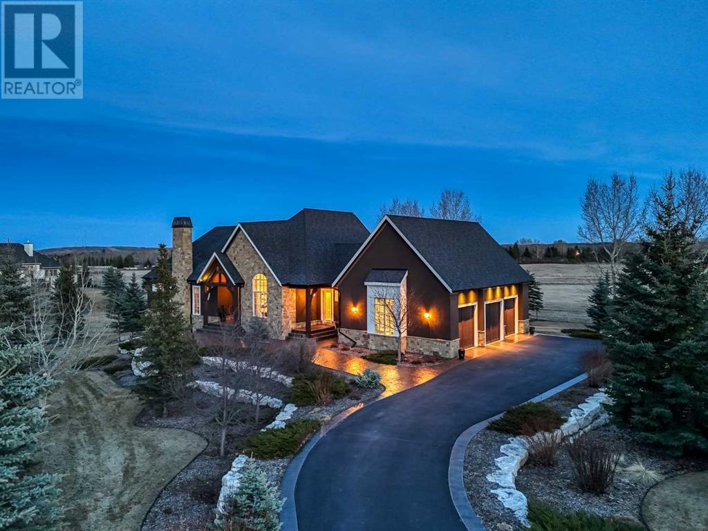looking for your dream home?
Below you will find most recently updated MLS® Listing of properties.
#201 4407 23 St Nw
Edmonton, Alberta
Welcome to this expansive 1,034 sq ft home designed for comfort and style. The open-concept layout is enhanced by large windows that flood the space with natural light, creating a bright and airy atmosphere. Enter into the generous foyer that offers flexible space for personalization, leading into a functional kitchen with new quartz countertops, tile backsplash & SS appliances - Plus an eating bar, ideal for entertaining! The oversized living room easily accommodates a variety of furniture arrangements and opens to your private South/West patio, perfect for summer BBQs and relaxing outdoors. This home features two spacious bedrooms, including a primary suite with a walk-through closet and a private 3-piece ensuite, plus an additional full bathroom. Enjoy the convenience of titled heated underground parking, in-suite laundry (NEW), and an oversized same-floor storage cage. Located minutes from Anthony Henday, Whitemud, top shopping, dining, and public transit - Must be seen & can't be beat! (id:51989)
RE/MAX River City
4711 43 Street Sw
Calgary, Alberta
Attention Builders and Developers - Prime development opportunity in the sought-after community of Glamorgan. This R-CG zoned corner lot offers incredible potential, sitting on a spacious 5,283 sq ft parcel — perfect for your next project. The existing 3-bedroom, 2-bath home has been lovingly cared for by the same family for over 30 years, offering a solid foundation for rental income while you plan your development. Additional features include a double detached garage and a long driveway that easily accommodates multiple vehicles or even an RV. The property boasts a large fenced green space alongside the front yard, providing an abundance of outdoor area. Located just steps to public transit, and is close to Mount Royal University, schools, parks, playgrounds, grocery stores, restaurants, and coffee shops, and more — this location offers unbeatable convenience for future residents. Don't miss this opportunity to secure a prime piece of land in one of Calgary’s established and thriving communities. (id:51989)
Coldwell Banker Mountain Central
31 Riverland Close W
Lethbridge, Alberta
This stunning home in Riverstone is the warm welcome you've been searching for - and can no longer find with new construction. Located on a quiet, family-friendly street, this spacious bi-level embraces you at every turn. The double-entry leads you up into a vaulted, open-concept living area. (Or, slip through the laundry room and down the hall to your primary suite!) Your granite kitchen is so much more than a conventional galley, offering miles of counter space, a breakfast bar, coffee bar (or nook for the laptop), plus a clear view into your dining and living rooms. Step onto the covered deck in the summer while guests lounge on your paved patio all weekend. Your oversized primary suite offers a deep walk-in closet and luxurious 5-piece bath. (His and hers sinks, separate tub and shower, private water closet ... no sharing of space required!) The second bedroom down the hall is perfect for guests or a home office. As if this isn't enough space on the main level, the large, fully-finished basement allows those teens or guests to really stretch out! In addition to a massive family room with wet bar, there are 2 right-sized bedrooms, a 5-piece bath, AND a flex room. The utility room is big enough for extra storage and a second laundry area. (Did you notice you can have laundry on the main floor as well?) There is also a large crawl space for even MORE storage. You may never run out of room in this home. This thoughtfully designed home is truly a rare, west-Lethbridge find! Call your agent and come on over for a private showing. You may wish to stay forever. (id:51989)
RE/MAX Real Estate - Lethbridge
3, 3550 45 Street Sw
Calgary, Alberta
*VISIT MULTIMEDIA LINK FOR FULL DETAILS & FLOORPLANS!* BRAND NEW TOWNHOME PROJECT COMING SOON TO GLENBROOK! With 5 upper-level units, and 5 lower-level units, this modern townhome project is sure to impress, with an unbeatable inner-city location and time still left to upgrade or customize! This upper-level 2-storey unit features nearly 1,100 sq ft, with 2 beds, 2.5 baths, and a single detached garage. Accessible by a private stairwell, the raised first floor offers a sunny and bright open-concept living space, with sleek, low-maintenance luxury vinyl plank (LVP) flooring and large windows throughout. Fully equipped, the modern kitchen features 2-tone slab-style cabinetry, quartz countertops including a breakfast bar with seating for three, and Samsung stainless steel appliances, including a French-door refrigerator and ceramic-top stove. The adjacent dining room is perfect for family meals and entertaining, while the living room's oversized window fills the space with natural light. Completing this level, a stylish 2-piece powder room offers custom cabinetry, quartz counters, an undermount sink and a full-height mirror – perfect for guests. A lacquered spindled railing leads to the sunny upper floor, where 2 bedrooms and 2 full bathrooms await. The primary bedroom boasts a 3pc ensuite and a private balcony overlooking the residential street out front. Down the hall is a well-sized 2nd bedroom boasting easy access to the main 4pc bathroom. Each bathroom features custom cabinetry, quartz countertops, undermount sinks, and fully tiled showers. The upper floor also houses a conveniently located laundry closet. Durable and stylish, the exterior features Hardie Board and Smart Board detailing, and brushed concrete steps and walks. Located in the heart of the sought-after SW inner-city community of Glenbrook, these brand-new townhomes boast a fantastic location right across the street from Glenbrook School and the Glenbrook Community Association. A number of major ameniti es are located within an easy 15-min walk, including Safeway, Glamorgan Bakery, and multiple restaurants including Richmond’s Pub. Plus, nearly every imaginable amenity can be found in nearby Westhills and Signal Hill Centres which are just a 6 minute drive away. Although peacefully tucked away on a lovely residential street, Sarcee Trail and Richmond Rd are both readily accessible, making everyday commuting around the city a breeze! Make this new townhome yours! *Interior photos are samples taken from past projects - actual finishes may vary. **RMS measurements derived from the builder’s plans and are subject to change upon completion. (id:51989)
RE/MAX House Of Real Estate
22 Northlander Lane W
Lethbridge, Alberta
4 Bedroom, 3.5 Bath Two-storey house in Garry Station.This beautifully designed rental home offers a perfect blend of modern elegance and comfort, ideal for families or professionals seeking a quality living experience. The main floor features a stunning open-concept layout that seamlessly connects the living, dining, and kitchen areas, creating a welcoming space for both entertaining and everyday life. The gourmet kitchen is equipped with a built-in wall oven and microwave, a 5-burner Bertazzoni cooktop, quartz countertops, and a spacious walk-in pantry, providing everything you need for culinary inspiration.Throughout the home, luxurious finishes such as laminate flooring and plush carpeting in the bedrooms add both style and comfort. Walk-in closets offer ample storage space, and the large composite deck, overlooking the expansive backyard, is perfect for outdoor dining or relaxing. With central air conditioning, the home ensures comfort year-round.To top it off, the newly renovated basement adds even more living space, ideal for additional storage, a recreation room, or whatever suits your needs. This home is a perfect blend of modern amenities and thoughtful design, ready to offer a high-quality living experience. **Available June 1st!**$2750.00 + Utilities**Pets Allowed**Subject to $50.00 per pet fee, per monthApplication required prior to viewing. Security Deposit: $2750.00 (id:51989)
Grassroots Realty Group
534 Bayview Way Sw
Airdrie, Alberta
Welcome to this beautifully maintained home in the sought-after community of Bayview. Originally built by Genesis Builders, this property offers timeless design and modern comfort. Featuring an attached double garage, the home welcomes you with durable laminate flooring on the main level and elegant quartz countertops throughout.The spacious main floor boasts 9-foot ceilings, an inviting gas fireplace in the great room, a functional mudroom, and a stylish kitchen complete with white cabinetry, stainless steel appliances, a walk-through pantry, and ample space for cooking and entertaining.Upstairs, you’ll find a generous bonus room, convenient upper-floor laundry, and three well-sized bedrooms, including a large primary suite with a luxurious 5-piece ensuite featuring a soaker tub, double sinks, a fully tiled shower, and a walk-in closet.Additional highlights include a front landscaping package and a fantastic location just steps from the canals, nearby schools, and all the amenities Airdrie has to offer. This home blends comfort, style, and convenience—perfect for modern family living. (id:51989)
Prep Ultra
2(Se), 833 6th Street
Canmore, Alberta
Meticulously crafted encompassing the mountain locale while creating a contemporary and inviting feeling. Sticks and Stones Custom Homes proudly presents another new construction townhome project in South Canmore. This three-bedroom townhome with 1,904 sqft of living faces south with spectacular views of Canmore’s most iconic mountain vistas. The sophisticated townhome encompasses timeless design, best-in-class construction quality, and the pursuit of excellence with the customer experience are all values the developer holds in the highest regard. Features such as ICF walls between the units, EV rough in, AC rough in, wood cabinetry, hardwood floors, triple pane low E argon windows, double opening patio door and KitchenAid appliances create a timeless mountain retreat. Ideally located in the heart of Canmore, this mountain home is mere blocks to Main Street with shops, restaurants and cafes and just steps to the Bow River pathway. Each bedroom has its own ensuite bathroom with two bedrooms on the upper level and the third on the grade entry level. The spacious primary bedroom has vaulted ceilings, spacious closets and a reading nook. A place to gather with family and friends and a place for you to explore the Canadian Rockies. (id:51989)
Sotheby's International Realty Canada
5 Holt Cv
Spruce Grove, Alberta
Dream Bungalow: such a BEAUTIFUL Layout you wont be disappointed. Upon entering the Large Foyer with plenty of room for everyone arriving together. The 10 foot high ceiling carry into the OPEN Concept main floor. With a dream Chefs Kitchen, Walk in Pantry, Stainless Steel Appliances , Corner Gas Feature Wall Fireplace, Patio Door to Large Custom Deck, overlooking a Hot Tub & Pie Lot. Quartz Counter Tops, Plenty of Large Cabinets & Counter Space, Herring Bone patterned Vinyl Plank Flooring. Off the living room- a Bedroom & a Dream Retreat Primary Bedroom with a HOTEL like feel. Large walk in closet with Wooden Shelving, His & Her Sinks & Extra Counter Top Space, large 2 Person Shower & Separate Soaker Tub. An additional 4 piece Bathroom & Main Floor Laundry Room on way to the OVERSIZED Double Attached Garage. Downstairs you enter into a well laid out floorplan. A large Wet Bar & 2nd Refrigerator, Sink Counter Space. An additional 2 beautiful bedrooms, access to a 3rd Bathroom (4 piece). Plenty of Storage. (id:51989)
RE/MAX Elite
260011 Mountain Ridge Place
Rural Rocky View County, Alberta
Nestled on nearly 5 acres just minutes from downtown Cochrane, this exquisite country living property offers a perfect blend of tranquillity and proximity to urban amenities. The beautifully landscaped grounds, enhanced by recent investments of $100K in trees, create a serene environment surrounded by greenery and open space. The spacious 2,357 square foot home exudes traditional charm, featuring large windows - allowing for an abundance of natural light and an expansive porch running the full length of the house, ideal for enjoying the insurmountable mountain views. Outdoor relaxation is taken to the next level with a hot tub and sauna, while a scenic creek/pond adds to the peaceful ambiance. With ample room for recreation and relaxation, this property epitomizes the joys of country living, making it a perfect retreat for those who cherish their space, serenity, and open-concept living—all just a quick drive from downtown conveniences. Stepping into the home you’re greeted by an open foyer with plenty of space for your boots and coats. With an open concept living space, entertaining will be a breeze whether you’re having large or small gatherings. On the south end of the home your well-sized primary suite has large windows welcoming tons of natural light, a beautiful ensuite with a massive soaker tub overlooking the Rocky Mountains, and even in-suite laundry. A secondary room with its own en-suite is also located on the main floor. Enjoy the best view in the home, while cooking in your well-designed kitchen. Its traditional feel is inviting and warm. Head downstairs to the renovated basement/entertaining space and you will find two additional bedrooms of similar size, with large bright windows on opposite ends of the home. Two additional bathrooms, a separate downstairs laundry room, and a massive wet bar/kitchen overlooking the living and gaming space. This space could potentially hold a suite (A Secondary suite would be subject to the approval and permitting by t he city/municipality of Rocky View County). Acreage owners will appreciate the impressive boiler and in-floor heat system, as well as the dedicated furnace room. Need space to tinker or for your hobbies and cars? Not only is there a triple attached that is currently being used for a garage/workshop, but there is an additional double detached garage. If you are looking for more breathing room away from city life, look no further than this incredible property. (id:51989)
Cir Realty
Exp Realty
8125 Chappelle Wy Sw
Edmonton, Alberta
Charming Half Duplex on Prime Corner Lot – A Minute's Walk to School offers: Spacious Living main level with airy ambiance and 9-foot ceilings that enhance the sense of space throughout the home. Modern Kitchen is equipped with sleek countertops, ample cabinetry, and modern appliances, making meal preparation a delight. Retreat to well-sized three bedrooms on the second level, designed for relaxation and comfort. Insuite bathroom and walking closet in the primary bedroom, upstaires loundry are just added features for comfort and conviniance. Benefit from a spacious double detached garage, providing ample storage and parking space. Situated on a desirable corner lot, this home is just minutes walk from a reputable school, making morning routines effortless. The corner lot offers a generous yard space, perfect for outdoor activities and gardening. Don't miss this opportunity to own a home that combines modern living with convenience. Freshly painted throughout, new main floor flooring installed. (id:51989)
RE/MAX River City
#408 14808 125 St Nw
Edmonton, Alberta
Welcome to Pacific Rise, located in the desirable community of Baranow. This stunning 2-bedroom plus den and 2-bathroom unit offers nearly 1,000 square feet of thoughtfully designed living space. Enjoy a bright, open-concept layout and be welcomed by vaulted ceilings that create an airy, spacious feel from the moment you enter. This upgraded top level unit offers a modern kitchen with plenty of cabinet space, stainless steel appliances, granite countertops throughout and an East facing balcony. Enjoy the added convenience of in-suite storage, laundry, and two titled parking stalls! (1 heated underground + 1 surface stall) This building also includes an exercise room and is conveniently located near the Anthony Henday Drive, shopping, restaurants, grocery stores, public transit and schools. Don’t miss this opportunity to make this property yours to call home or an investment! (id:51989)
Century 21 Masters
38 Rossland Place Se
Medicine Hat, Alberta
Beautiful Split Level Home in Ross Glen. Nestled at the end of a peaceful crescent, this home backs onto a greenbelt, providing direct access to a scenic trail system, playgrounds, and is within walking distance to schools. Nature lovers will enjoy easy access to the nearby coulees for walking and outdoor activities. The large kitchen features Quartz countertops and stainless steel appliances. The bedrooms are perfectly located, and the living spaces are on different levels to give you the maximum amount of comfort and space. The upper level boasts the primary bedroom with 3 pce ensuite, plus additional sunroom space with your very own sauna. Many updates include vinyl windows, furnace, shingles, flooring, additional attic insulation, and so much more. The landscaped yard is bursting with established fruit trees. There’s plenty of room to garden or relax with minimal maintenance required. This one-of-a-kind move-in-ready home is full of charm and offers room for your family to thrive in a desirable, well-connected neighbourhood. Contact your local neighbourhood REALTOR® today! (id:51989)
RE/MAX Medalta Real Estate
3020, 11124 36 Street Ne
Calgary, Alberta
BUILDING ONLY – BUSINESS NOT INCLUDEDPrime Office Space in JacksonPort, CalgaryFully Built-Out Office Space – Ready for You!•Approx. 2500+ sqft usable space in a, approx. 1350 sqft bay•Main Floor (currently used for printing business) can be converted at sellers’ expense and buyers’ discretion to 4 Office Rooms, Reception Area, Kitchen and Washroom•Second Floor includes: 3 Office Rooms, Boardroom, Kitchen and WashroomTop Location! 5 mins to Calgary Airport, 15 mins to Downtown Calgary, High Traffic & Exposure Area, Quick access to major roads: Deerfoot Trail, Stoney Trail, Metis Trail, Country Hills BlvdJacksonPort is a strategic location for air, rail, and highway cargo operations, Ideal for businesses needing central storage, logistics, and distribution.Perfect for Investors or Business Owners! Contact us today for more details or a private tour! (id:51989)
Maxwell Central
#12 5101 Soleil Bv
Beaumont, Alberta
Welcome to this well-built and move in ready townhouse in the desirable development of Place Chaleureuse, located in the community of Beaumont! Offering nearly 2000 sq ft of developed living space, this home features 2 spacious bedrooms—each with a walk-in closet, and the primary with a 4-piece ensuite. The top floor is completed with another 4-piece bathroom. The main floor boasts an open-concept layout with a modern kitchen, stainless steel appliances, and sliding glass doors leading to a private deck, powder room, and single-car garage with direct entry. Enjoy fresh touch-up paint throughout, laminate flooring covers the main and basement levels, and a fully finished basement with laundry. Beautifully landscaped yards and close to visitor parking, schools, parks, shopping, and just 15 mins drive from Edmonton International Airport! This beautiful, affordable & family friendly home will not last long on the market. (id:51989)
Sterling Real Estate
5720 49 Av
Rural Lac Ste. Anne County, Alberta
Lovingly upgraded 2 bedroom home for year round living or a weekend getaway! Very sunny and bright open space welcomes you into this cottage at the beach. The pine ceilings and colours will make you instantly feel at home. The lot is a large reverse pie with an oversized double garage for all your toys. Located only 2 blocks from the beach and walking distance to the shops and restaurants in town. Escape high prices, this home is perfect if you are looking for an affordable home with a commute of 45 minutes to west Edmonton. Upgrades include: flooring throughout, updated island kitchen, barn door to washroom, deck, vinyl siding, shingles on house, vinyl windows, interior paint and so much more. (id:51989)
Royal LePage Summit Realty
26 Collingwood Av
Spruce Grove, Alberta
Charming 2-storey with TWO GARAGES, attached single (12Wx23L) & detached double (22Wx24L, 220V) in the established neighbourhood of Broxton Park. This well-maintained 1,765 sq ft (plus full basement) home features upgrades throughout. On the main level: a bright living room with large bay window & electric fireplace, dining room, kitchen with built-in dishwasher & pantry, 2-piece powder room and an extra flex room (potential office, family room, formal dining, etc.) with gas fireplace & built-in shelving. The upper level boasts FOUR bedrooms and a 4-piece bathroom. In the basement: an additional 5th bedroom, 4-piece bathroom, spacious family room, laundry room with deep sink and storage area. Outside: the fully-fenced, south-facing back yard is a gardener’s dream, set up with greenhouse, plenty of raised beds, storage shed and a huge concrete patio. Located within walking distance to Central Park, Grant Fuhr Arena, multiple schools, shopping & more! Easy access to HWY 16A (Stony Plain Road). Welcome home! (id:51989)
Royal LePage Noralta Real Estate
55 Spring Creek Common Sw
Calgary, Alberta
Nestled in the prestigious "Aspen Springs" development within the sought-after community of Springbank Hill, this exceptional 2-storey townhouse with a fully developed walk-out basement offers a harmonious blend of modern elegance and practical design. Backing onto a serene green space, this "like new" residence boasts the largest floor plan in the complex, providing over 1,970 SqFt of sophisticated living space. Step inside and be greeted by a grand foyer that flows seamlessly into a spacious living room, the focal point of which is a unique 3-sided fireplace with exquisite millwork detailing. The adjacent chef-inspired kitchen is a culinary delight, featuring gleaming quartz countertops, high-end stainless-steel appliances, a stylish tiled backsplash, and a central island perfect for meal prep and casual dining. This inviting space is designed for entertaining, with a generous dining area and a cozy living room that opens onto a large balcony. Enjoy outdoor living with a convenient gas hookup for barbecues and relaxing while overlooking the tranquil green space and park. The upper level offers a versatile bonus room, two peaceful bedrooms, and a convenient laundry room. Your private primary retreat is a true sanctuary, complete with a luxurious 5-piece en-suite featuring dual sinks, a soaker tub, a separate shower, and a large walk-in closet. The spacious second bedroom, located on the opposite side of the bonus room, offers its own charming reading nook or relaxation area. A second full 3-piece bathroom completes this level.The fully developed walk-out basement is an entertainer's dream, featuring a sprawling family/recreational room with a second 2-sided fireplace, a convenient wet bar/kitchenette equipped with its own refrigerator and dishwasher, a good-sized bedroom, and a full 3-piece bathroom. This unique property has been extensively upgraded with over $50,000 in luxurious finishes, including elegant luxury vinyl plank (LVP) flooring throughout, upgraded l ighting fixtures, striking accent ceiling details in the kitchen and basement family room, quartz countertops in all wet areas, upgraded tile, plush carpet and underlay, enhanced baseboards and trims, a private exterior concrete patio, custom window coverings, and much more. Enjoy the convenience of an attached double garage. Located just steps from a retail plaza within the development and a short drive to the diverse amenities of Aspen Landing, this townhouse offers unparalleled urban convenience while maintaining a peaceful suburban ambiance. Families will appreciate the proximity to top-rated schools such as Webber Academy, Calgary Academy, and Rundle College. Commuters will enjoy easy access to downtown Calgary and major thoroughfares like Stoney Trail.Move-in ready and brimming with modern upgrades, this exceptional home is perfect for families, professionals, or astute investors. Don't miss this incredible opportunity to own a stunning residence in one of Calgary's most desirable neighbourhoods! (id:51989)
Century 21 Masters
453 Reynalds Wd
Leduc, Alberta
This stunning home located in Robinson is filled with upgrades from finishes to security system, permanent lighting, air conditioning & OVERSIZED garage with 8ft door. Walking into this home you will immediately notice the beautiful details through out this open concept main floor. The living room is cozy with the stone fireplace. While the kitchen keeps it bright with ample storage space, white cabinets, pantry, spacious island & S.S. appliances. The dining room is very spacious & leads out to your covered patio & good size yard currently not backing anything. A 2pc bath, mudroom & laundry finish this floor. Head upstairs to find a large bonus area with 3 bedrooms, master featuring ensuite with soaker tub, shower and his and her sinks & walk-in closet. Basement awaits your final touches, perfect community for any family, close proximity to all major amenities, schools and shopping. This home is sure to impress, come and check it out! (id:51989)
2% Realty Pro
#48 20 Augustine Cr
Sherwood Park, Alberta
Immaculately kept end unit in the heart of the desirable community of Aspen Trails. This charming property, meticulously maintained by its original owner, boasts a range of thoughtful upgrades that elevate its appeal + functionality. Upgrades include fridge, stove, washer, dryer, epoxy flooring in the garage making clean-up effortless + providing a polished, durable surface. Enjoy the luxury of new flooring on the stairs + upper level. The home's open-concept design fosters a sense of spaciousness + connectivity. The expansive living + dining area seamlessly flow into the kitchen, creating an ideal setting for entertaining + family gatherings. This beautiful home is more than just a property; it's a place where lasting memories can be formed. Low maintenance requirements, it's perfect balance of convenience + comfort. Other Upgrades, AC, Fireplace, garage heater, and window coverings. Whether you're starting a family or looking for a welcoming community to settle into, this home can be your sanctuary. (id:51989)
Century 21 Masters
133 Carringvue Park Nw
Calgary, Alberta
A stunning two-storey home in the desirable, family-friendly community of Carrington. Boasting 1,420 sq ft above grade, plus a fully developed, brand new legal basement suite (531 sq ft), this family friendly home offers outstanding flexibility and investment potential — all with no condo fees.Step into a bright, contemporary main floor where the open-concept layout flows effortlessly from the generous foyer to the spacious living room and dedicated dining area. The modern kitchen is contained by a sparkling quartz peninsula and embedded with brand new stainless steel appliances, sleek cabinetry, and ample prep space that blend style with function. A convenient 2-piece powder room completes the main level.Upstairs, you’ll find three comfortable bedrooms, including a tranquil primary retreat with 4-piece ensuite and a spacious walk-in closet. Two additional bedrooms share another full 4-piece bath, and the upper-level laundry adds daily ease for busy family life.Downstairs, the legal basement suite offers a thoughtfully designed layout with a separate entrance, full kitchen, living space, bedroom, and its own 4-piece bathroom — ideal for multi-generational living or rental income.The front-drive garage provides secure parking and storage, while the oversized 115-foot deep lot delivers a large backyard — perfect for kids, pets, and future outdoor enhancements.Located in a growing northwest Calgary neighborhood, this home offers quick access to schools, parks, transit, and major routes, all in a walkable community setting.Whether you’re an investor or a young family looking for room to grow, 133 Carringvue Park NW blends thoughtful design, practical luxury, and long-term potential. Don’t miss your chance to own a fully finished home with a legal suite in this sought-after location. (id:51989)
Synterra Realty
301, 21 Dover Point Se
Calgary, Alberta
***OPEN HOUSE Saturday May 3 & Sunday May 4 from 12pm - 2pm.*** Welcome to Pointe of View Dover! This END UNIT has 2 bedrooms, 1 bathroom & in unit laundry. The main living area is open with lots of natural sunlight. The kitchen includes stainless steel appliances & a breakfast bar. Some other features include vinyl flooring, fresh paint & in unit storage. The unit also includes a west facing balcony & 1 assigned parking stall! The location is great as it is only a short walk away from Bow River pathway & an off leash dog park. It is also close to major roads such as Deerfoot Trail, Glenmore Trail & Stoney Trail. Great opportunity for first time home buyers & investors! (id:51989)
Exp Realty
Avenue Home Realty Inc.
270230 Dead Horse Road Se
Rural Rocky View County, Alberta
36+- Acres on Dead Horse Road immediately Adjacent to the proposed Langdon Meadow Phase 1 residential development and nearby to Boulder Creek and The Track Golf Course. Lots of development underway in Langdon and a great opportunity to plan for the future. (id:51989)
Legacy Real Estate Services
131 Bridlecreek Terrace Sw
Calgary, Alberta
Start your journey to independence with this profitable home-based business – the perfect opportunity to be your own boss! Priced for a quick sale, this turnkey venture includes a valuable 22,000-strong customer list and comprehensive training to ensure your success.The motivated seller is offering a closing incentive for a transaction closing in the month of May 2025. ACT NOW AND SAVE!Whether you’re looking to boost your income or take full control of your career, this opportunity won’t last. No storefront needed, low overhead, and unlimited potential.Ready to take the leap? Don’t miss out on this rare chance to own your future. (id:51989)
Maxwell Capital Realty
106, 42 Cranbrook Gardens Se
Calgary, Alberta
Fronting on the courtyard sits this beautifully designed 3 bedroom + 2 den unit built by industry leader and “BUILDER OF CHOICE” WINNER CEDARGLEN LIVING. Ideally located within a charming complex nestled beside SCENIC PONDS. Parking will never be an issue thanks to the INSULATED DOUBLE ATTACHED GARAGE with handy water bib. A fantastic flex space on the entry level is a versatile space for a playroom, second office, rec room or hobby space. The open concept main floor is bathed in NATURAL LIGHT from both north and south exposure. Relaxation is encouraged in the living room while CLEAR SIGHTLINES into the dining and kitchen promote unobstructed conversations. The GOURMET KITCHEN inspires culinary pursuits featuring QUARTZ COUNTERTOPS, STAINLESS STEEL APPLIANCES, FULL-HEIGHT CABINETS, TIMELESS SUBWAY TILE BACKSPLASH and a centre ISLAND for loads of extra prep space, storage and seating. A gas line on the glass-railed deck promotes casual summer barbeques overlooking the courtyard. The ENCLOSED DEN is a bright and quiet home office space for work, study or art projects. Completing the main level is a handy powder room. 3 spacious and bright bedrooms are on the upper level as well as a 4-piece family bathroom and convenient laundry. The primary suite is a calming sanctuary with a HUGE WALK-IN CLOSET and a LUXURIOUS ENSUITE boasting DUAL SINKS, QUARTZ COUNTERTOPS and an OVERSIZED SHOWER. Rough-ins for future central air conditions further add to your comfort. This beautifully landscaped complex is PET-FRIENDLY (on board approval) with extensive pathways that lead to the COURTYARD and a SCENIC WET POND. Enjoy the close proximity to the many river pathways that wind around FISH CREEK PARK and that this very active community boasts a private clubhouse with SPORTS COURTS, SPRAY PARK, SKATING RINK and more. Mere minutes from additional restaurant and shopping options in neighbouring Seton as well as the WORLD’S LARGEST YMCA. Truly an outstanding location for this movie-in read y, like new home. (id:51989)
Exp Realty
139 Cornwallis Drive Nw
Calgary, Alberta
Beautifully renovated Cambrian Heights bungalow on a extra wide 60 foot lot on a great tree-lined street! Immaculate original oak hardwood on the main floor as you enjoy the flowing living room and dining room! The perfectly renovated modern kitchen with quartz countertops, stainless Steele appliances and enhanced lighting are a chefs dream. Custom built in cabinetry add to the kitchen, main floor bathrooms, pantry and closets. All new electrical upgrades, complete with pot lights and a 6 zone stereo system. New windows throughout the main floor take us to the primary bedroom complete with more custom cabinetry and a clothing lovers dream closet. Lower floor has a spacious family room, large guest bedroom and laundry room with lots of extra room for storage. Huge south-facing backyard is concrete ready and boasts tons of sun soaked outdoor space. Massive oversized double garage workshop built in 2013 with additional RV parking on this huge lot. New windows and new 2019 roof to boot. All this just a short walk to schools, parks, shops, city transit and the Calgary Winter Club! 10 minutes to downtown. Book a tour of 139 Cornwallis Drive NW today! (id:51989)
Grand Realty
1207, 1207 Lake Fraser Court Se
Calgary, Alberta
This suite has been thoughtfully upgraded in an amenities rich gated community, the Bonavista Estates. Originally the show suite for the builder, it features premium finishes throughout, including hardwood floors and tile in the bathrooms. The kitchen is equipped with plenty of storage and great layout. The primary is a great size with double closets and a 5 piece ensuite. The second bedroom or office is also a good size. Comfort is key here, with air conditioning, heated floors, and a spacious, private balcony for outdoor enjoyment. The building offers an array of top-tier amenities, including a private clubhouse, a fully equipped fitness room, a theater room, a guest suite, and a car wash station in the parkade. This unit also comes with a rare tandom parking stall for two car in the heated parkade and a generous storage locker. Located in the highly desirable Bonavista Estates, this gated community offers security and peace of mind while being just minutes from shopping, dining, and Southcentre Mall. (id:51989)
RE/MAX Real Estate (Central)
214, 19500 37 Street Se
Calgary, Alberta
WOW! Welcome to Unit #214 in Zen Urban District, built by Avalon Master Builder, in Seton, SE Calgary! This is a bright and spacious, northeast-facing, end-unit townhouse, offering 2 bedrooms and 1 bathroom in 725 square feet of living space. This stacked townhome was built energy-efficient, and features sleek laminate flooring (no carpet anywhere in this unit!), quartz countertops, and stainless steel appliances. Enjoy the convenience of an assigned outdoor parking stall (#52), and private outdoor patio space (fully fenced/gated), that come with this unit. Nestled in a low-condo-fee, short-term rental/Airbnb–friendly, and pet-friendly complex, just steps from the vibrant Seton commercial core, Calgary’s newest hospital: the South Health Campus, the Seton YMCA (which is the largest in Canada), and schools, this property presents an exceptional opportunity for homeowners and investors alike. Don’t miss out—call today! (id:51989)
Maxwell Capital Realty
313 Blayney Avenue
Barons, Alberta
Stunning Bungalow on Half an Acre in Barons, Alberta! This immaculate 2,500+ sq ft bungalow sits on nearly half an acre in the quiet community of Barons. Inside, you'll find an open-concept layout filled with natural light, hardwood floors, and a cozy wood-burning stove. The kitchen boasts granite counters, custom cabinetry, gas stove, large island, and a hidden walk-in pantry. The spacious primary suite features a walk-in closet and 5pc ensuite. Other highlights include main-floor laundry, newer A/C, EcoBee thermostat, central vac, and a den that doubles as an office or extra bedroom. Enjoy a double garage, RV parking with plug-in, and tons of space to build or play. Peace, space, and small-town charm—this home has it all! (id:51989)
Grassroots Realty Group
511 34 Avenue Ne
Calgary, Alberta
GORGEOUSLY RENOVATED HALF DUPLEX WITH LEGAL BASEMENT SUITE! Phenomenally located on a quiet cul-de-sac in a prime inner-city community within walking distance to schools, the golf course, numerous parks, transit and the abundance of amenities along Edmonton Trail. Each unit has their own private entrance, laundry, furnace and outdoor space. Both up and down are beautifully designed with luxury plank flooring throughout, no carpet! The spacious main level unit has 2 bedrooms and 1 bathroom with designer details, quartz countertops and tons of natural light. The legal basement suite is a 2 bedroom, 1 bathroom with all the same modern stylings as the main floor unit plus offers a large kitchen and family room with lots of natural light and extra pot lights to illuminate the evenings. Recent upgrades to the property also include new HVAC, plumbing, and electrical systems. Both front and back yards provide ample outdoor space while a large parking pad ensure plenty of parking. This exceptional home easily appeals to potential tenants with its incredibly located close to the Mountain View Community Centre, Winston Golf Course, the ice rink, several schools, numerous parks and the extensive pathway system that winds its way around this serene yet urban community. Within a 10 minute radius from Calgary’s premier attractions, downtown, top educational institutions and more. You simply won’t find a more versatile community! (id:51989)
First Place Realty
2031 41 St Nw
Edmonton, Alberta
A sweet and cozy 1440 sqft lovely Bungalow home located in the desirable neighborhood of Daly Grove in Millwoods. Built in 1974, this home features healthy upgrades like hardwood flooring in the front foyer, tiles in the kitchen, tiles in the bathroom, newer roof, Hot water Tank (2025) Humidifier (2025) , side yard french drain (2019). Front living room is amble spacious with a step up dinning room with built in Hutch. The kitchen has complete privacy separation with nook space and sliding door to the large deck. There is an OPEN separate entrance to the basement as well. The main floor features 3 bedrooms and 2 full bathrooms. Basement is fully developed with 2 bedrooms and a third full bathroom. There is a double attached garage. Large full sized deck full length of the backyard with a covered patio. Primary bedroom features attached bathroom and walk in closet and plus full bathroom in common hallway. Located close to all shopping and Anthony Henday and transportation. Great home to make your own. (id:51989)
Maxwell Polaris
12610 69st Nw
Edmonton, Alberta
Welcome to this 1071 sq ft bungalow offering great potential in a prime location, ideal for redevelopment or a handyman project! Featuring 2 bedrooms and a 4-piece bath on the main floor, this home sits on a generous 45' x 120' lot zoned RF3, making it an excellent opportunity for investors or builders looking to take advantage of the zoning flexibility. The property also includes a double detached garage, adding both convenience and value. Inside, the home is being sold as is, where is, offering a blank slate for those with vision. Notable updates include a newer furnace (2022), providing a solid start for future improvements. Located close to schools, shopping, transit, and major routes, this property offers both convenience and long-term potential. Whether you're looking to renovate, rebuild, or redevelop, this is a rare opportunity in an increasingly desirable area. Don’t miss your chance to unlock the potential of this well-located property! (id:51989)
RE/MAX Elite
12812 120 St Nw
Edmonton, Alberta
Attention Builders & Investors! Affordable 1343+ sqft, 6+1 Beds, 3 Baths, 2 kitchens, 1.5-story house on a 50 X 124.9 feet (RF2) lot in Calder – This versatile lot offers exceptional investment potential. You can construct a 2-storey 4-plex with 3 basement suites (7 Units total, with Potential for 8 units with variance) to maximize revenue. You could also renovate and hold it for a future project. Alternatively, you can potentially subdivide the lot and build two skinny infill homes with basement suites or a side-by-side duplex with two basement suites—ideal for the CMHC MLI Select Program. The lot is located directly across from the Calder Community League and Calder Memorial Park. Convenient access to public transportation, Yellowhead Trail, and 97 Street. Don’t miss this exceptional development opportunity—act now! Property is being sold as-is, where-is, and there are no representations or warranties. (id:51989)
The E Group Real Estate
25 Cherry Pt
Fort Saskatchewan, Alberta
**A Rare Gem in a perfect setting** Sitting on almost a ½ ACRE lot, tucked away in a serene CUL-DE-SAC and backing onto the scenic Interpretive Forest, this beloved original family home is brimming with warmth, character and opportunity. The home spans an impressive 3900+ sq. ft, including F/F WALKOUT basement, 5 bdrm., 3.5 bath, bonus room, main floor laundry and den with central AC and triple heated garage. Natural light pours into the thoughtfully designed living spaces and the west facing landscaped yard, deck and patio offer the perfect viewing point to enjoy our beautiful sunsets. While the finishes are simple and understated, they offer the perfect canvas for your personal style and vision. The home stands proud on a solid foundation, with an exceptional layout and limitless potential to become the masterpiece you’ve been searching for. Homes like this...a spacious property in a coveted location, surrounded by natural beauty-are a rare find. Don't miss the chance to make this home yours. (id:51989)
Century 21 Masters
#78 16903 68 St Nw
Edmonton, Alberta
Welcome to this stylish 2017 Vista A corner unit townhouse by Mattamy Homes, located in one of North Edmonton’s sought-after new communities. Offering over 1,500 sq ft and a fully landscaped lot, it’s ideal for young couples or growing families. Enjoy the convenience of a double attached garage plus two visitor stalls just steps away. The second floor boasts upgraded laminate flooring in the great and dining rooms, while the modern kitchen features quartz counters, upgraded cabinetry, and a tile backsplash. You’ll also find a 2-piece bath and laundry on this level. Upstairs offers 3 bedrooms, including a spacious primary suite with a walk-in closet and 3-piece en-suite. A 4-piece bath serves the remaining bedrooms. Located near major amenities, this home is move-in ready. (id:51989)
One Percent Realty
40 Raspberry Rd
St. Albert, Alberta
WECOME to this BEAUTIFUL FAMILY HOME featuring 4 BEDROOMS, 3.5 BATHS, FULLY FINISHED BASEMENT, RARE 200AMP ELECTRICAL SERVICE, HEATED GARAGE & over 3200sqft of FINISHED open-concept living in desirable Riverside! Inside, you're welcomed by soaring 9' ceilings & expansive south-facing windows that flood the space with fresh natural light. You'll love your BRIGHT UPGRADED KITCHEN with quartz countertops, INDUCTION STOVE, SS appliances, & MASSIVE ISLAND perfect for family gatherings. Enjoy your spacious MUDROOM offering plenty of storage for all your shoes, bags, etc! Upstairs you have 3 generous bedrooms, including a stunning primary retreat with SPA-LIKE ENSUITE, a large bonus room, & convenient laundry. You'll LOVE the FULLY FINISHED BASEMENT with 4th bedroom, full bath, & BIG LIVING ROOM, perfect for teenagers or movie nights! Energy efficient with TRIPLE PANE WINDOWS & solar ready! Enjoy all the beautiful walking trails, ponds, parks, shopping, coffee spots, & quick access to the Henday. WELCOME HOME! (id:51989)
RE/MAX Professionals
184 Brander Avenue Nw
Langdon, Alberta
Welcome to Your Dream Home!Step into luxury with this stunning 3-bedroom, 2.5-bath home that perfectly blends thoughtful design with modern comfort. Boasting 9-foot ceilings on every floor, this open-concept layout feels expansive and inviting from the moment you walk in.The heart of the home is the chef-inspired kitchen, featuring an oversized island with quartz countertops, two-tone cabinetry, a walk-through pantry with solid wood shelving, and upgraded stainless steel appliances, including a gas stove. Luxury vinyl plank flooring throughout adds both style and durability. Oversized patio doors flood the living space with natural light and lead to a backyard that includes a good sized deck and enough room to add a pool or hot tub. The spacious mudroom with a closet keeps things organized. The upper level has a bright and sunny bonus room. Huge primary suite with a luxurious walk-in closet and a spa-like ensuite. 2 additional bedrooms and a 4 piece bathroom. In addition the upper-floor laundry offers everyday convenience.Enjoy year-round comfort with a furnace and heat pump system providing efficient heating and cooling, plus the home is roughed-in for solar power for future energy savings. A three-car garage offers ample room for vehicles, storage, or even a workshop.This is a home where every detail has been considered — from solid shelving in the pantry to the oversized island perfect for entertaining.Don't miss your opportunity to own this beautifully upgraded, move-in-ready home in the growing family community of Langdon. Langdon features 3 schools ranging from K-12, shopping and recreation only 15 minutes east of Calgary. (id:51989)
RE/MAX Key
12935 / 12935 82 St Nw
Edmonton, Alberta
Limitless opportunity with this full duplex (both sides, with separate entrances and suite potential, and 3 units are already legal) situated on a 6619.8 Square foot CORNER lot. The main floors have been renovated. (id:51989)
Real Broker
5 Riviera Crescent
Cochrane, Alberta
Imagine living in a former Show Home, minutes from the river, nestled behind a wooded area on a family friendly crescent! This beautiful home in Riviera offers over 3000 square feet of developed space in a functional floor plan for your growing family. As you enter the open concept main floor, you're greeted with engineered hardwood flooring, 10 foot high ceilings, a flex space, large living room with a gas fireplace, and beautiful kitchen and dining area. The kitchen has granite counter tops, an island with breakfast bar, stainless steel appliances and an ultra-convenient walk-through pantry that is accessible from the garage entrance. Also on the main floor is a powder room and mud room. Walk up the open stairwell to the bonus room, three good sized bedrooms, the main bathroom and a gorgeous ensuite. The primary bedroom has everything to help you relax including room for a king size bed, a soaker tub, tiled shower, make-up counter, double vanity and a walk-in closet. In the lower level there is another full bathroom, a family room with wet bar, movie room with surround speakers, and fourth bedroom with egress windows. To maximize your comfort, this home comes with 2 furnaces and 2 air conditioning units for climate control between floors. The attention to detail is truly impressive with adjustable lighting (colour and brightness) on the main floor and in the basement family room, 10 foot ceilings on the main floor and upper bonus room, 9 foot ceilings in the basement, 9 foot doors throughout upper floors, bump out in the dining room for a larger table, window seat with storage and a built-in desk on the upper floor, speaker system pre-wired through entire home, and a timed sprinkler system that the owners maintained yearly. There is also a new hot water tank, a central vacuum, and a water softener with reverse osmosis. This home is not to be missed! (id:51989)
Power Properties
503, 123 4 Street Ne
Calgary, Alberta
Welcome to this contemporary 2-bedroom, 1-bathroom condo located on the 5th floor of Era—a thoughtfully designed building by Minto Communities, ideally positioned between Bridgeland and Crescent Heights. This sleek urban home offers the perfect blend of comfort, style, and convenience in one of Calgary’s most desirable neighbourhoods.The open-concept layout seamlessly connects the modern kitchen, dining, and living areas, leading to a private balcony that’s perfect for morning coffee or evening relaxation. The kitchen features quartz countertops, stainless steel appliances, a functional island, and elegant cabinetry—ideal for both everyday living and entertaining.This unit is complete with durable vinyl plank flooring, air conditioning, and in-suite laundry for added comfort. You’ll also enjoy a titled underground parking stall and a dedicated storage locker for your extra belongings.Era was sustainably built with LEED certification in mind and features state-of-the-art smart technology including facial recognition access, one-way video calling, package locker integration, community messaging, and a virtual concierge system.Residents can unwind on the rooftop patio with its panoramic views of the Calgary skyline, firepits, BBQ stations, and indoor workspaces—an ideal setting for gatherings or working from home.Located steps from the Bridgeland LRT station, river pathways, parks, local restaurants, shops, and downtown Calgary, this is inner-city living at its best. (id:51989)
Homecare Realty Ltd.
1, 3820 Parkhill Place Sw
Calgary, Alberta
Welcome to this unique townhouse in the heart of Parkhill – one of Calgary’s most desirable inner-city communities. This property screams potential. Whether an investor or a First-time buyer, there's a ton of opportunity here for you! Bursting with charm and flooded with natural light, this inviting home offers unbeatable value with super low condo fees and a price tag under $200,000!Enjoy a smart layout, a freshly renovated shower (September 2024), and bright, open living spaces that feel warm and welcoming year-round. Whether you're a first-time buyer, investor, or someone looking to downsize without compromise, this property checks all the boxes. Don't miss out on a morning coffee on the front porch with west-facing exposure!Located just minutes from Mission, downtown, transit, and walking paths, you’ll love the central location and vibrant community feel. Don’t miss your chance to own a truly special and affordable piece of inner-city Calgary. (id:51989)
Century 21 Bamber Realty Ltd.
6 Dundas Pl
St. Albert, Alberta
Beautiful 4 bd/3 Bath Bi-Level with attached two car garage is perfectly situated in the Heart of Deer Ridge, Close to schools, shopping and parks. This home is upgraded tastefully at every turn. The Large living room has expansive windows giving loads of light to the space and the Dining Area above. The Kitchen is Chef's Kiss with space for small dining table/island, Upgraded Cabinetry and tile backsplash, Stainless Appliances, Tile floors, Granite Countertops and walk out to a two level composite deck! The Primary Bedroom boasts a beautiful decorative barn door to your ensuite bath with tile shower. A renovated 4 piece bath and two more large bedrooms on the top floor. The Lower Level has loads of light through gleaming windows and a large carpeted recreation room with gas fireplace, Large 4 piece bath and another bedroom with vinyl flooring. Laundry and Utility Room are combined. The yard is perfectly landscaped with stone patio, 2 layer composite deck and beautiful landscaping. Must see!! (id:51989)
Royal LePage Arteam Realty
89 Cranwell Place Se
Calgary, Alberta
Opulent and elegant, this estate bungalow is one you can only dream of! Nestled in a serene cul-de-sac, this residence provides an unparalleled opportunity to have it all – modern living in an established neighbourhood! This remodelled walkout bungalow is situated on an impressive southwest facing pie shaped lot. The curb appeal is exquisite with exposed aggregate details, complimented by a stone and stucco façade that envelopes the heated garage, complete with epoxy flooring – a fitting nod to the quality within. With opulent finishes, soaring ceilings and a colour palette that compliments every era, this residence simply transcends time and trends. The main level hosts 10’ ceilings and the tiled foyer transitions into engineered hardwood coloured in the tasteful ‘Wakefield Oak’. A formal sitting room embellished with tray ceilings offers versatility as a future formal dining or in-home office. The lavish kitchen, exquisitely remodelled, features ‘Carrera’ quartz backsplash with matching countertops and a double waterfall feature. The appliance suite hosts top-tier Frigidaire appliances including an induction cooktop, range hood, wall oven and built-in microwave drawer. The kitchen has a dedicated ‘small appliance garage’ as well as an array of full-sized drawers and curo cabinets. This culinary retreat flows into the dining nook and opens onto a spectacular wraparound terrace, complete with a retractable awning—perfect for alfresco dining while taking in mountain sunsets. The adjacent family room is inviting with striking 12’ ceilings and expansive windows around an ambient gas fireplace. Down the hall, your primary bedroom is a haven with a large walk-in closet and a five-piece spa including a soaker tub, dual vanities and walk-in shower. A rare second bedroom with its own walk-in closet is offered on this level. Completing the main is a designer powder room and a mudroom/laundry that has been enhanced with custom cabinets and new appliances. Descend to the lower -level walkout, an entertainer's dream with endless possibilities for guests, teenagers, or grandkids. The design features a custom-wet bar, family room with a second-gas fireplace, a designated gym area and a rare feature of two more oversized bedrooms –each with walk-in closets – along with a four-piece bath. The ‘Piece De Resistance’ is the remarkable outdoor oasis! The backyard has pristine landscaping, a secluded fire pit, lush green space, generous side yards, curated garden, a covered aggregate patio and wrap around terrace to complete the outdoor experience! This is a once in a lifetime property that leaves nothing to be desired! Located in the desirable community of Cranston which offers amenities, schools and is just steps away from Fish Creek Park and a plethora of walking paths. Additional Features: Central A/C, Hunter Douglas Blinds, Irrigation (Low Maintenance Gardens + New Landscape Fabric), New Appliances in Kitchen & Laundry, Interior Remodel (2023), Epoxy (2022), Roof (2017), HWT (2018) (id:51989)
Real Estate Professionals Inc.
2116, 240 Skyview Ranch Road Ne
Calgary, Alberta
Welcome to this beautifully maintained 2-bedroom, 1-bathroom condo located in the desirable community of Skyview Ranch. Situated on the ground floor of a modern building, this bright and spacious unit features an open-concept layout perfect for both relaxing and entertaining. Step into a stylish and functional galley-style kitchen equipped with sleek stainless steel appliances, light-toned cabinetry, and elegant light flooring that flows throughout the main living areas. The spacious living area and dining room flows seamlessly to a private ground-level balcony—ideal for enjoying your morning coffee or evening unwind. Both bedrooms are well-sized with ample closet space with the modern bathroom centrally located and easily accessible from both bedrooms. The condo also includes convenient in-suite laundry! With a clean, contemporary design and large windows throughout, this home is flooded with natural light. Close to parks, schools, shopping, and major roadways, this location offers both comfort and convenience. Ideal for first-time buyers, downsizers, or investors! (id:51989)
RE/MAX House Of Real Estate
303, 930 16 Avenue Sw
Calgary, Alberta
Afraid of heights but want to live in one of Calgary’s premier buildings? Well look no more! Welcome to The Royal—where thoughtful design, everyday comfort, and a highly walkable lifestyle come together in the heart of Calgary’s vibrant Beltline. This beautifully appointed 1-bedroom residence offers a smart layout, elevated finishes, and access to some of the most impressive amenities in the city. From the moment you step inside, you'll appreciate the clean lines, 9' ceilings, and wide-plank flooring that runs throughout. (Seller will provide a $4,000 credit to have the laminate flooring replaced). The open-concept living space flows seamlessly into the contemporary kitchen, featuring custom cabinetry, integrated high-end appliances, quartz counters, and a streamlined design that’s equal parts stylish and functional. A spacious bedroom with built-in closet organizers, a full 4-piece bath with modern low-flow fixtures, and in-suite laundry round out the interior highlights. Step out onto the oversized balcony and take in the view—perfect for a morning coffee or an evening glass of wine overlooking the park across the street. This unit also comes with titled underground parking and a separate storage locker for your convenience. Ownership here includes access to Club Royal, an exclusive 10,000+ sq. ft. amenity space that rivals top-tier hotels. You'll enjoy a fully equipped fitness centre, squash court, steam room, sauna, owners’ lounge, and even a chef’s kitchen with private dining. Plus, an elevated outdoor garden terrace complete with BBQs and firepit lounges gives you plenty of space to unwind or entertain. With Urban Fare, Analog Coffee, restaurants, boutiques, and green space just steps from your door, this is truly one of Calgary’s best inner-city addresses for those seeking the perfect mix of luxury, lifestyle, and location. (id:51989)
RE/MAX First
1054 Allendale Cr
Sherwood Park, Alberta
Welcome Home to Aspen Trails in Sherwood Park! Beautifully built single-family home with over 1,700+ sq ft of comfortable living space. This property features 3 spacious bedrooms and 2.5 baths. Step into the heart of the home—a large kitchen that offers ample counter space and modern appliances, open to the living room and dinning room with access to a brand-new, expansive deck, perfect for indoor-outdoor entertaining. With air conditioning, you can maintain year-round comfort during those warmer months. Upstairs, you will find a bright bonus room, adorned with large windows, laundry room, 3 generous sized bedrooms and a spa like ensuite with a stand alone soaker tub. The oversized double garage provides plenty of room for vehicles and storage. Located within walking distance to Emerald Hills shopping, you'll have easy access to shopping, dining, schools and trails, making this the perfect spot for convenience. Don’t miss out on this incredible opportunity to live in Sherwood Park! (id:51989)
Century 21 All Stars Realty Ltd
15 Mackenas Court
Rural Rocky View County, Alberta
Breathtaking mountain views, unforgettable sunrises and sunsets, and ultimate privacy await you in the prestigious gated community of Mackenas Estates. Nestled on a meticulously landscaped lot, your new home is a showpiece offering over 5,150 sqft of refined living quarters, seamlessly blending a modern interpretation of French Country elegance with the natural beauty of its surroundings and with the new ring road just minutes from the city. Striking curb appeal immediately sets the tone, showcasing natural sandstone accents, copper detailing, solid fir timber beams, and a timeless stucco exterior. Step through the grand, classical wooden front door and into an interior defined by sophisticated craftsmanship: site-finished hardwood floors, soaring ceilings, rich wainscoting, extensive custom millwork, solid core doors, and tailored cabinetry. The expansive foyer flows into a spectacular great room, anchored by a wood-burning fireplace and framed by massive south-facing windows that flood the space with natural light and capture breathtaking vistas. The adjoining gourmet kitchen is a chef’s dream, outfitted with premium Wolf and Subzero appliances — including a built-in espresso machine — luxurious granite countertops and an abundant cabinetry. A well-equipped butler’s pantry leads seamlessly to the formal dining room, perfect for elegant entertaining. Privately tucked away, the main floor primary retreat is a sanctuary unto itself, complete with a cozy gas fireplace, extensive wainscoting, a custom walk-in closet, and an exquisite spa-inspired ensuite featuring heated floors, dual vanities, a jetted soaker tub, and an oversized glass shower. Downstairs, the walk-up basement is an entertainer’s paradise. Polished concrete heated floors gleam beneath your feet, setting the stage for exceptional gatherings. The wet bar and custom wine room (temperature-controlled for your prized collection) complement the home theatre experience — featuring a Stewart 145" curved screen , 4K projector with Panamorph lens, and an immersive Martin Logan surround sound system. The lower level also boasts three spacious bedrooms, two full bathrooms (including a steam shower), pool table and a versatile home gym. Additional features include a well-appointed laundry room, a functional mudroom with lockers and built-ins, and direct access to the garage, front, and rear yards — an ideal setup for seamless country living. The oversized, heated garage is a dream for car enthusiasts, showcasing epoxy floors, extensive wall and ceiling storage systems, and plenty of room for all your toys. Outside, your private oasis awaits: extensive composite decking, poured concrete patios, a fire pit, an irrigated lawn and garden beds, and an invisible pet fence. ..... A Must See!!! (id:51989)
Century 21 Bamber Realty Ltd.
26 52411 Rge Road 214
Rural Strathcona County, Alberta
Acreage living at its finest, this walk-out bi-level on 3+ acres offers over 1240 sq ft of living space. Having city water eliminates the need for time consuming water hauling. This bright home features 3 bedrooms upstairs, including the primary bedroom with a 3 piece ensuite The lower level has been extensively updated and has 9-foot ceilings, an additional bedroom, 3 piece bathroom and rec room. Updates include a newer roof , basement reno, in-floor heating and fencing. The property is beautifully landscaped with natural fresh water sources for a gardening area to grow your own produce and a pond for learning how to skate like the next big hockey star and enjoying wildlife. Experience the peace of acreage living with the security of being located within a subdivision. Located 10 minutes from Sherwood Park, it's close to the rapidly growing Ardrossan, spray parks, and a rec centre. Nearby schools provide great educational opportunities. A rare find offering tranquility and modern amenities. (id:51989)
RE/MAX Real Estate
1009, 250 Fireside View
Cochrane, Alberta
* OPEN HOUSE SATURDAY MAY 2, 1-4 PM * This well-kept 2-bedroom, 1.5-bathroom townhome is located in the popular community of Fireside—a great place to call home. Inside, a spacious entryway leads you to an open main floor filled with natural light with high 9-foot ceilings and large windows. The modern kitchen is perfect for cooking and entertaining, featuring a large island, and stainless steel appliances. The cozy living room opens onto the balcony - great for sunrise views, enjoying your morning coffee and evening BBQs, or simply unwinding at the end of the day. Upstairs, you’ll find two roomy bedrooms, a full 4-piece bathroom and convenient laundry area with a full-sized washer and dryer. You'll love the easy access to your own parking stall and heated storage unit outside. This pet-friendly complex takes care of snow removal and landscaping, so you can spend more time enjoying nearby parks, shops, schools, and restaurants—all just a short walk away. With a quick commute to the city or an easy escape to the mountains, this townhome isn’t just a place to live—it’s a place to enjoy life. Book your private showing today! (id:51989)
Exp Realty
