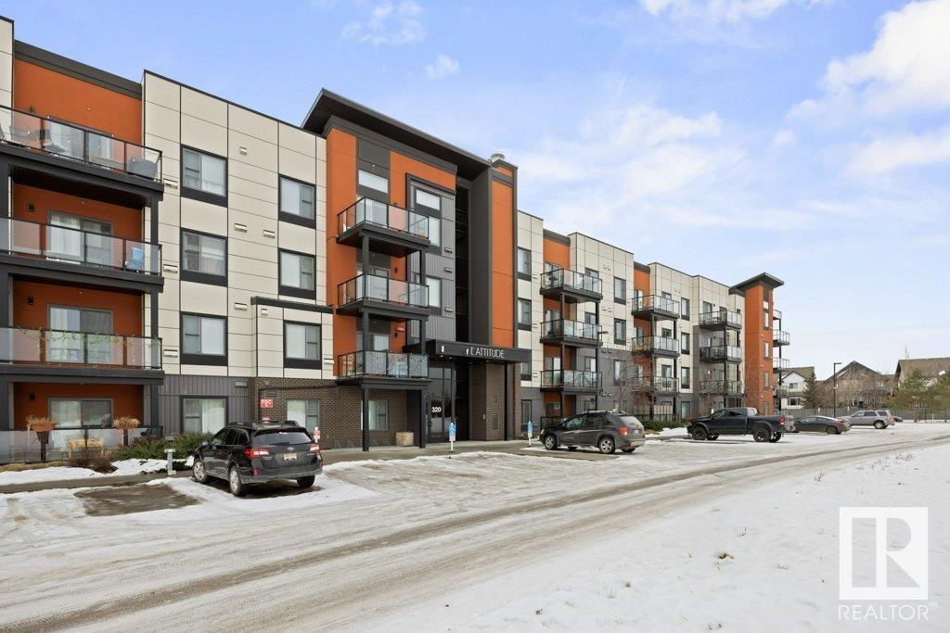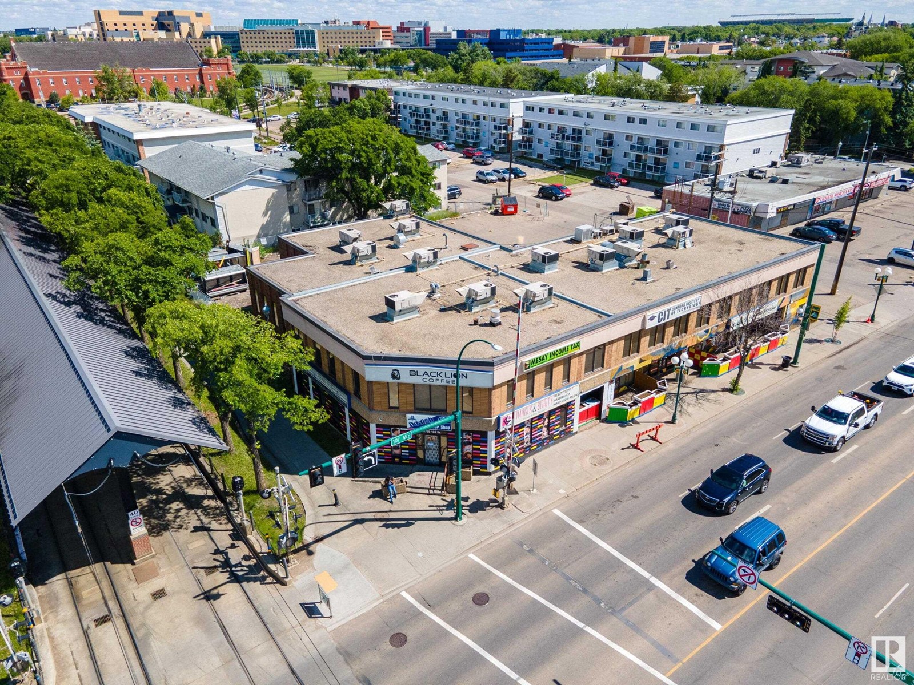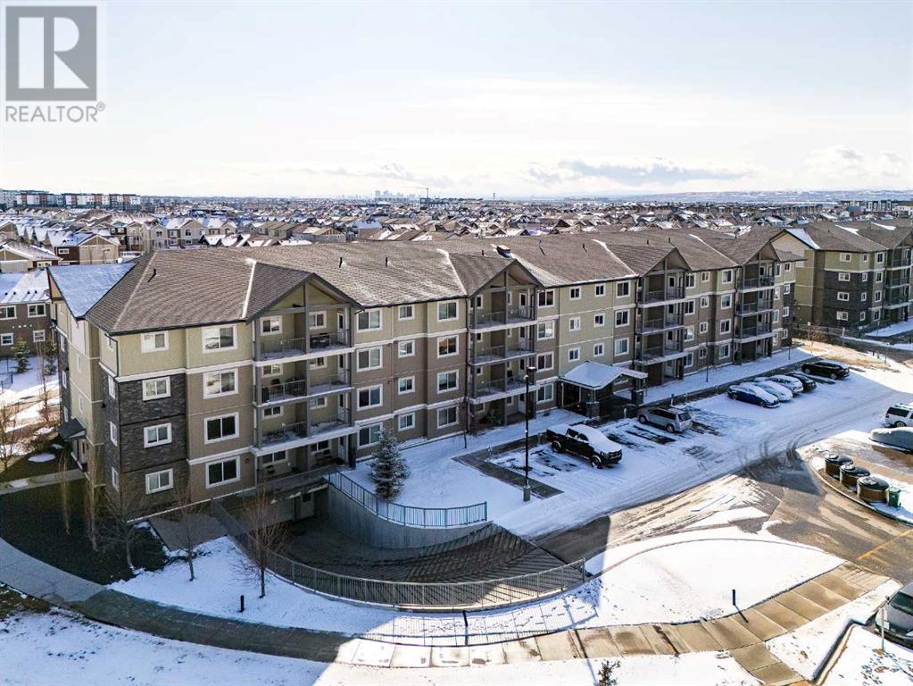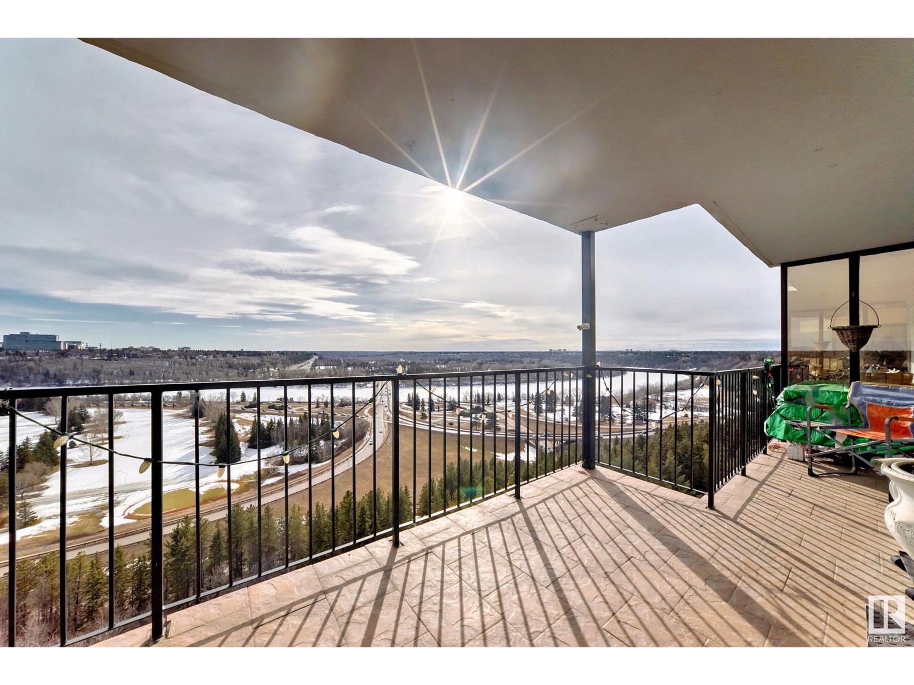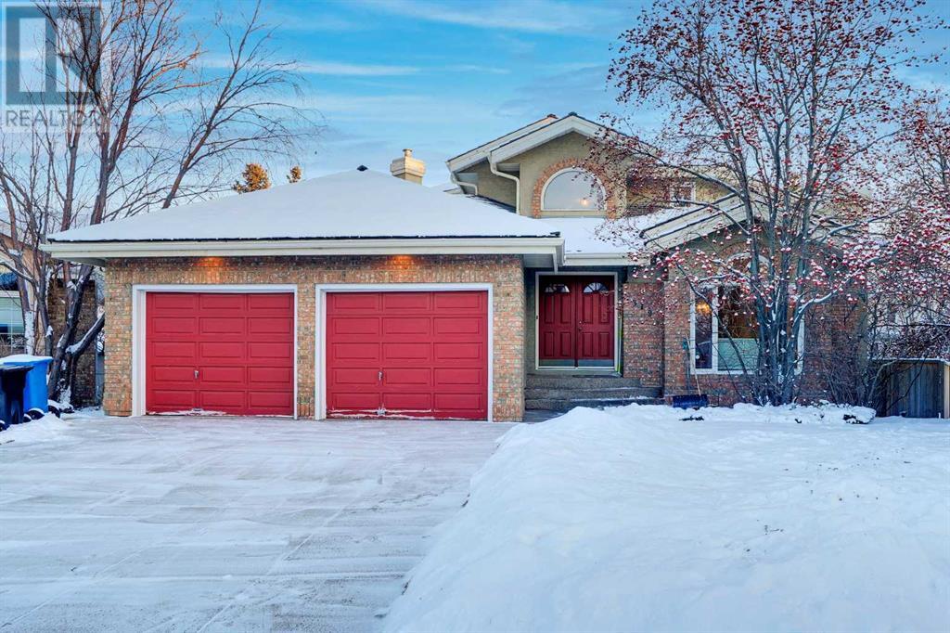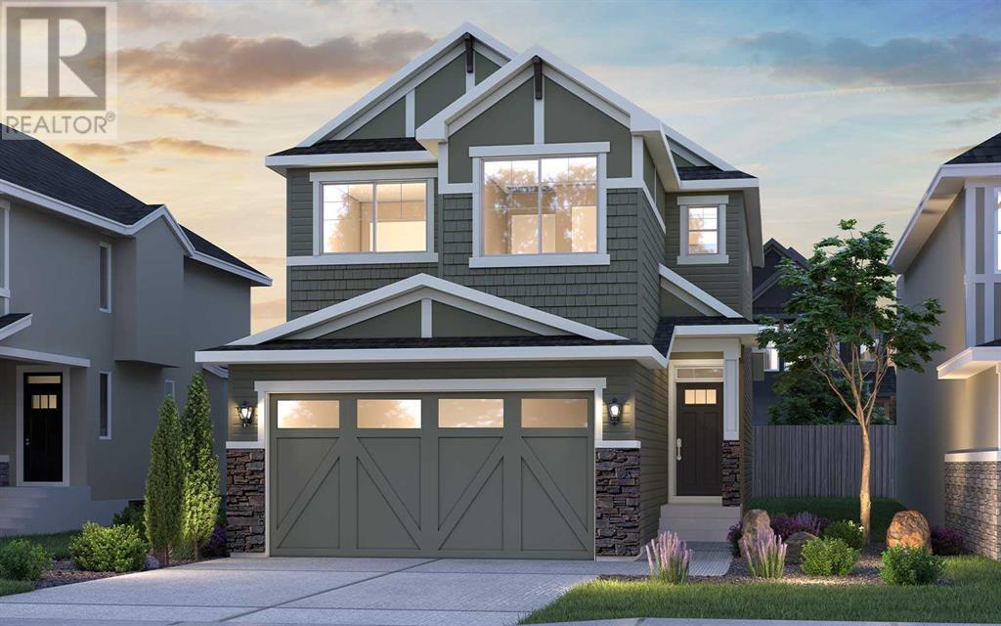looking for your dream home?
Below you will find most recently updated MLS® Listing of properties.
#122 320 Ambleside Link Li Sw
Edmonton, Alberta
WOW this GORGEOUS Carrington condo is a must see. Large spacious 2 bedroom + PLUS DEN, 2 bathroom condo located in the Currents of Windermere features over $18,000 in upgrades. Condo unit features secure, underground heating parking stall, plus one energized surface parking stall, oversized caged storage unit, 9 foot ceilings, decora-style switches, expanded upper cabinets, oversized patio with natural gas outlet for BBQ and GFCI outlet on patio. The building amenities include Cat5e and cable outlets, front load stackable washer/dryer in suite, 4” baseboards, fully equipped fitness facility, social room with billiards and wet bar, guest suite, and pressurized air conditioned corridors and lobby, elevator service to all floors. Condo has vast improvements as listed below and is the largest unit in the building. Located on first floor of complex. Upgrades include: Dark hardwood floors throughout living and dining room, Quartz countertops in kitchen and bathrooms. (id:51989)
Maxwell Challenge Realty
5014 53rd Ave
Rimbey, Alberta
Serviced Lot Zoned R2 READY For a DUPLEX / SECONDARY SUITE, standard home or modular! This 50x125 Lot has sewer and water in the middle of the lot, recently landscaped for drainage. The east aligns with the back alley allowing for easier access if duplex or secondary entrance is developed! Great location in the heart of Rimbey, One block away from the water park, close proximity to two schools and playgrounds/dog parks! Great opportunity for a duplex development as Rimbey offers a hospital nearby and many work opportunities. Place down a Modular and start living in Rimbey ASAP, The opportunities are remarkable at this already serviced R2 lot. (id:51989)
Exp Realty
4723 45 St
Rural Lac Ste. Anne County, Alberta
Own your vacation home today & instantly become Retirement Ready for life at the lake! Updated over the years, this 820 sq ft year round BUNGALOW looks & feels like HOME. Front and Rear driveways paved in '20 & '23, fully insulated year round Bunkette (floor insulated). ‘20-Stacked W/D, ‘21-all Vinyl plank. ‘20- renovated Kitchen, ‘19-Fridge, ‘18-Furnace, ‘07-Cellulose insulation & Metal Roof upgrade. Concrete Station w/ 110 ready for RV. Side yard ‘dead space’ maximized for convenient storage complimented by insulated Hobby Shop. Reverse Osmosis under kitchen sink, Base cupboard by fridge doubles as pullout island. Renovated bath, Master w/ walk in closet. Property has low maintenance landscaping & generous entertainment ready deck & is in walking distance to Farmer’s Market, Post Office, 'MaMa's in the Kitchen’, grocery w/ beach & golf course just minutes away. Owners are proud of their well kept home and know that you will be as well. Lots of value here! Time for you to jump into a lake home. (id:51989)
Real Broker
500 Arbourwood Terrace S
Lethbridge, Alberta
A custom, thoughtful and luxurious home in Prairie Arbour! This unique 2 storey is elegant, fully finished and hosts a DREAM backyard! There's plentiful parking on the extended driveway and a triple car garage, perfect for those who need that extra space or want a home shop. The main floor offers a wrap-around floor plan that is functional and hosts plentiful custom built-ins for optimal storage space! Upon entry, there's a private office space, powder room before you're greeted by the living, dining and kitchen space. Coffered ceilings, an inviting gas fireplace, plentiful natural light with south-facing windows and a high end kitchen with gorgeous granite counter tops, gas stove, walk-through pantry and even a bonus coffee bar! Rounding out the main floor is a mudroom with custom lockers, ideal for helping kiddos stay organized! The upper floor is a haven of 4 bedrooms, cozy bonus room with gas fireplace and laundry room with sink! Entering the primary suite is like stepping into your own private oasis. A calming bedroom, with hallway to a huge walk-in closet and 5 piece ensuite that offers a bonus getting ready counter and storage (who can have enough of that?!). There are 3 additional well sized bedrooms upstairs that share a 5 piece bathroom (including a smartly laid out plan with separate sink from tub/toilet/sink) making it a breeze for all the kids to get ready during busy mornings! The basement has a flex family room, 2 more bedrooms and a 4 piece bathroom. There is plentiful storage space, currently partially being used as a home gym and with features like underground sprinklers, AC and garage heaters there is a lot to enjoy about extras. The backyard is the true star of the show - sitting on a third of an acre, there is SPACE! Backing onto the park and a beautifully landscaped yard there are multiple patios, a covered deck, playset area, firepit area and a lot to love come the summer! (id:51989)
Grassroots Realty Group
Royal LePage South Country - Lethbridge
30 Clover Crescent
Beiseker, Alberta
Welcome to The Winston II by CreekWest Custom Homes. Nestled in The Junction, Beiseker’s newest community, where modern living meets small-town charm. The Winston II is a beautifully upgraded 3-bedroom, 2.5-bathroom, 2-storey home that seamlessly blends contemporary elegance with timeless craftsmanship. Designed for modern living, this thoughtfully planned home offers a spacious layout, high-end finishes, and exceptional attention to detail. Situated on a lot with 55 ft of frontage with a huge side yard and no neighbors behind you, there is ample outdoor space for recreation, gardening, or future enhancements like a shop/shed or patio. Enjoy the double front-attached garage with plenty of room for vehicles, tools, and storage. Enter through the garage in to a functional mudroom with custom built-ins keeps and conveniently connects to the walk-through pantry, allowing effortless access to the kitchen. At the heart of the home, the open-concept kitchen is impressive with the combination of two-toned cabinetry and quartz countertops. Stainless steel appliances make cooking a pleasure, while the large central island offers ample prep space and seating, making it an ideal spot for family gatherings. The kitchen flows seamlessly into the dining and living areas, ensuring an open and inviting atmosphere. The main floor boasts 9 ft. ceilings, enhancing the sense of space and openness. A coffered ceiling feature in the living room adds architectural charm and character. Natural light fills the space with lots of large windows that create a bright and welcoming environment. Whether hosting guests or enjoying a quiet evening at home, this space is designed for both comfort and style. Upstairs, the primary bedroom is a private retreat with a spa-like ensuite that includes a standalone tub, double vanity, and a beautifully tiled shower. The secondary bedrooms are equally well-appointed, offering generous space and natural light. A convenient second-floor laundry room with a bui lt-in countertop adds efficiency and ease to daily routines. Beiseker offers the perfect balance of small-town charm and modern convenience. The community features essential amenities such as a grocery store, school, restaurants, farmer’s markets, and ongoing local events. With Crossfield just a 27-minutes away, Airdrie 30 minutes, and Calgary only 45 minutes, Beiseker provides an easy commute while maintaining a peaceful, close-knit atmosphere. Other floor plans and lots are available—contact us for more details.***** CreekWest Custom Homes offers a variety of thoughtfully designed floor plans, each crafted to suit modern lifestyles. Spacious master suites, open-concept layouts, and flexible spaces make these homes ideal for families of all sizes. (id:51989)
Royal LePage Benchmark
202, 42 6a Street Ne
Calgary, Alberta
Welcome to this move in ready 2 bed 2 bath CORNER UNIT apartment with an AMAZING LOCATION in the heart of Bridgeland that boasts TWO UNDERGROUND PARKING STALLS, a storage locker & within walking distance to Bridgeland's most popular shops & restaurants. Units in this building rarely hit the market & this is arguably one of Calgary's most sought out apartment locations close to shopping, grocery stores, bars, restaurants, the Bridgeland C-Train, steps from the Bow River & walking distance to downtown. This well maintained corner unit rocks in floor heating, large windows for extra sunlight, quality Hunter Douglas blinds, hardwood flooring, 9 foot ceilings, a balcony that backs onto the private courtyard & an inviting layout with a bright kitchen that flows seamlessly into the dining room & large living room space. Down the hall you'll find the spacious primary bedroom with his & hers closets (that is correct, TWO CLOSETS!) & a 4 piece ensuite bathroom. Adjacent is the second bedroom & another 4 piece bathroom that also includes in suite laundry with high end Miele brand washer/dryer appliances. This excellent property is a rare to find apartment in Bridgeland with a 10/10 location! (id:51989)
Grassroots Realty Group
407, 8445 Broadcast Avenue Sw
Calgary, Alberta
Experience Elevated Living at The Gateway in West DistrictStep into a lifestyle of sophistication and convenience with this stunning 2-bedroom, 2-bathroom residence at The Gateway in West District. Boasting 9-foot ceilings and floor-to-ceiling windows, this open-concept home is bathed in natural light, creating a bright and airy ambiance. Built with concrete construction, this residence ensures superior soundproofing and long-term durability—an investment that stands the test of time. The interior is a masterpiece of modern design, featuring elegant herringbone wide-plank flooring, sleek flat-panel cabinetry with built-in appliances, exquisite quartz countertops, and spa-inspired bathrooms designed for ultimate relaxation. Included with this unit is a titled parking stall, along with ample visitor parking for your guests.Situated in the heart of West District, this location is truly unbeatable, with everything you need within a five-minute walk. For grocery shopping, residents have convenient access to Sobeys, No Frills, and CO-OP Groceries. Dining options are plentiful, ranging from casual eateries to upscale restaurants, including Blanco Taqueria, UNA Pizza, Hankki, and La Diperie for a quick treat. Those looking for a refined dining experience can enjoy Mercatto, offering elevated Italian cuisine, or Vin Room, a stylish wine bar and restaurant perfect for an upscale night out. For fitness and wellness enthusiasts, HotShop Hot Yoga and F45 are just steps away, making it easy to stay active. With West District still in its early stages of development, future residents will enjoy a growing selection of new retail shops, restaurants, beauty salons, and countless new amenities that will further enhance everyday living. Whether you're downsizing or purchasing your first home, this exceptional property offers the perfect blend of style, comfort, and convenience. Don't miss out on this opportunity in a very special spot in one of Calgary's newest and most trending com munity. (id:51989)
Exp Realty
634 Adams Wy Sw
Edmonton, Alberta
Meticulously maintained Landmark-built two-storey home offering over 2,400 sq. ft. in a prime West Ambleside location with south-facing front exposure. The spacious foyer features ceramic tile, leading to a versatile flex room—perfect as an office, playroom, or sitting area. The great room boasts a gas fireplace, large windows, and gorgeous hardwood. The dream kitchen offers espresso cabinets, granite countertops, a huge island with a breakfast bar, and a walk-thru pantry. The dinette opens to a maintenance-free composite deck, stamped patio, and raised gardens. Upstairs, a massive bonus room with soaring ceilings complements 3 bedrooms, including a spacious primary suite with a walk-in closet and 5-pc ensuite. The partially finished basement includes a salon area (wet bar potential) and a 2-pc bath with rough-in for a shower. Double garage w/ 220V-50A plug for EV charging! (id:51989)
RE/MAX Real Estate
5322 64 St
Redwater, Alberta
Discover the perfect opportunity to create your ideal home on this fully serviced lot in the peaceful town of Redwater. Nestled in a quiet, family-friendly neighborhood, this spacious lot offers endless possibilities for custom construction, whether you're planning a cozy starter home or a more expansive family retreat. With all utilities, including water, sewer, and power, already in place, this lot is ready for immediate development. You'll enjoy the convenience of living in a charming small town while being just a short drive away from the amenities and services of Edmonton. Located near schools, parks, and local shops, this lot provides both tranquility and accessibility. (id:51989)
Royal LePage Premier Real Estate
403, 1524 15 Avenue Sw
Calgary, Alberta
incredible Airbnb potential with this top-floor 1-bedroom unit featuring a versatile storage/den room in the thriving Sunalta community of SW Calgary Downtown. Currently generating impressive cash flow as a successful short-term rental, this property is a savvy investment opportunity for those looking to capitalize on Calgary's thriving short term rental market. Recently updated with modern finishes, this turnkey unit requires no additional work, making it perfect for both investors and homeowners alike. The building itself has also undergone significant upgrades, enhancing its appeal and long-term value. Strategically located near downtown amenities, public transit, parks, and local shops, this property not only offers a stylish living space but also promises robust returns on investment. Don’t miss out on this exceptional opportunity to secure a high-performing asset in a sought-after area! (id:51989)
Real Broker
10709 105 St Nw
Edmonton, Alberta
Situated in the vibrant neighborhood of McDougall, Edmonton, this rare two-storey freestanding office/retail building presents an excellent opportunity to own your own property at the doorstep of Edmonton’s downtown. The character building offers 15,400 square feet of space above grade and includes 45 parking stalls. With approximately 125 feet of frontage along 107 Avenue, multiple entrances, and ample fenced parking, this building is well-suited for a wide variety of retail and office uses. This property is being exclusively marketed on behalf of BDO Canada Limited, in its sole capacity as Receiver of Bereket & G Holdings Ltd. and not in its personal capacity. Please note that any transaction will be on a strictly “as is, where is” basis with no representations or warranties of any nature and will be subject to the approval of the Court of King’s Bench of Alberta. (id:51989)
RE/MAX Real Estate
6537a Draper Road
Fort Mcmurray, Alberta
Welcome to 6537A Draper Road, an extraordinary custom-built residence that seamlessly combines luxury, comfort, & timeless appeal. Boasting 7 bedrooms & 5 bathrooms, this exceptional home spans over 3,972 square feet on the main floor, with a fully developed basement offering even more expansive living space. Set on a picturesque 2.87-acre lot, this property occupies one of Draper Road’s most sought-after locations, backing onto a peaceful creek, providing privacy & tranquility with only minutes from downtown convenience. Designed to be both grand and inviting, this home is a true legacy property, crafted with meticulous attention to detail. The gourmet kitchen, a true chef’s paradise, features top-of-the-line appliances: a full refrigerator/freezer, dual dishwashers, a six-burner gas stove with an industrial range hood, a coffee bar, and a walk-through pantry complete with a charming barn door. Adjacent to the kitchen, the spacious dining room offers a perfect setting for large gatherings & flows seamlessly into the expansive living area, where 10-foot ceilings & a custom wood-burning stove with a stunning imported limestone mantel create an atmosphere of elegance. Beyond the living area, enjoy year-round relaxation in the fully enclosed, 3 seasons room, complete with sliding windows & a cozy fireplace. This tranquil space offers the perfect balance of indoor-outdoor living. The primary bedroom is a serene retreat, featuring sweeping views, a spa-inspired 5-piece ensuite with dual sinks, an elegant soaker tub, a luxurious steam/waterfall shower, & two walk-in closets. The main floor also includes a dedicated office and craft room with custom cabinetry & shelving, as well as a second bedroom & a beautifully appointed 3-piece bathroom. The convenient main laundry room ensures functionality, while the private guest quarters—featuring a bedroom, kitchen, full 3-piece bathroom, and a welcoming living room with its own fireplace. The fully developed basement is a perfect space for entertaining with a large recreation room featuring a corner wood-burning stove & a wet bar with a fridge. This level also includes 4 generously sized bedrooms, 2 additional 5-piece bathrooms, ample storage rooms, and a large laundry room with a sink and extra storage. Further enhancing this level are a safe room, a cold storage room, soundproofed music room and separate entrance to the garage. The expansive 31' x 45' garage has everything imaginable from additional storage, dog wash station, added ventilation, custom wall paneling & more. Outside, the home’s stunning curb appeal is highlighted by an exposed aggregate front porch with a striking 8-foot front door, while the oversized composite back deck provides a perfect space for outdoor entertaining. No detail has been overlooked, with additional features including luxury lighting, Hardie board siding & high-end mechanical systems. At 6537A Draper Road, lifestyle isn't just about how it looks. It's about how it feels. (id:51989)
Royal LePage Benchmark
2304, 181 Skyview Ranch Manor Ne
Calgary, Alberta
PRICED TO SELL! | PERFECT FOR FIRST TIME BUYERS OR INVESTORS | OUTSTANDING LOCATION | FACES COMMUNITY & LOTS OF NATURAL SUNLIGHT | LOW CONDO FEES | Discover contemporary living in this stylish 1-bedroom, 1-bathroom condo located in the vibrant community of Skyview Ranch. Designed for comfort and convenience, this unit features an open-concept layout with large windows, allowing for plenty of natural light. Includes 1 titled parking to an underground HEATED and secured parking garage, across from the bike storage. Not only that, but the complex also includes access to a full-sized gym and owners lounge at the clubhouse. With visitor parking out front, this makes for easy entertaining in a quiet livable complex.The modern kitchen boasts sleek stainless steel appliances, quartz countertops, and ample cabinet space, perfect for home cooks and entertainers alike. The spacious bedroom includes a large closet, while the well-appointed bathroom offers elegant finishes. Portable AC unit is also staying with the property!Enjoy the convenience of in-suite laundry in the large storage room, a private balcony with BBQ hookup, and heated underground parking. Located in a well-maintained building, this condo offers easy access to schools, parks, shopping, public transit, and major roadways like Stoney Trail and Deerfoot Trail! Book your private showing TODAY! (id:51989)
RE/MAX Real Estate (Mountain View)
210, 10 Sierra Morena Mews Sw
Calgary, Alberta
Fully Renovated – 2 Bedroom – 2 Bath – 2 Underground Parking StallsThis fully renovated 2-bedroom, 2-bathroom condo with a Tandem 2 car Titled Parking stall offers modern upgrades and an unbeatable location, just a block from Westhills Towne Centre! Featuring brand-new stainless steel appliances, luxury vinyl plank flooring, new carpet, fresh paint, and updated light fixtures throughout, this home is truly move-in ready. A designer-inspired feature wall in the primary bedroom and entryway adds a stylish touch, while the refaced fireplace enhances the open-concept living space.The well-thought-out floor plan places bedrooms on opposite sides of the unit, separated by the living room, making it a great setup for roommates or those wanting additional privacy. The kitchen, dining area, and living room flow effortlessly onto a private balcony. With shopping, dining, and amenities just steps away, this condo is the perfect blend of style, convenience, and comfort. (id:51989)
RE/MAX Realty Professionals
139 Hampton Crescent
Sylvan Lake, Alberta
HIGH END LIVING IN HAMPTON POINTE! A two story with stunning details and stylish finishings. The beautiful curb appeal features brick red siding accented with crisp white trim and stonework. The oversized double attached garage is heated and offers plenty of indoor parking. Gorgeous hardwood flooring guides you thru the hub of the home. Focal points include the beautiful brick work in both the living room and kitchen areas. The custom cabinetry is bright and contrasted with black appliances, including a butcher block island countertop. Step thru the garden door and be greeted into a backyard oasis. Beautifully landscaped with a water fall feature, paving stone pathways, and extensive trees and shrubs. Entertain with ease around the firepit or take shelter in the saloon style bar. Fully fenced with an oversized swing gate to accommodate RV parking. After a long day, escape to the second level primary suite. This spacious area offers peace and privacy. The walk-in closet is a dream come true, with the luxury of laundry in place. The spa-like ensuite features a gorgeous glass shower and a double vanity with custom river rock sinks. The basement boasts a fantastic family room. Two generous bedrooms and a 4-piece bathroom offer accommodations for older children or company. Conveniently close to both Highway 11A and 20. This unique floor plan and expansive property could be the perfect fit for you and your family. Take your tour today! (id:51989)
RE/MAX Real Estate Central Alberta
203, 360 Harvest Hills Way Ne
Calgary, Alberta
Excellent TURNKEY INVESTMENT opportunity rented for $2200/MONTH! LOW CONDO FEES | 2022 BUILT | UNDERGROUND PARKING | 860+ SQFT | EAST FACING | This bright and spacious east-facing unit offers over 860 SQFT of living space and comes with AIR CONDITIONING! Upon entry, you'll be greeted by a beautifully designed kitchen with quartz countertops, stainless steel appliances, ample cabinet space, and a central island ideal for entertaining. This unit offers TWO SPACIOUS BEDROOMS and TWO FULL bathrooms. The primary bedroom features a LARGE walk-in closet and an ensuite with DUAL SINKS and a standing shower. The second bedroom is generously spacious and is conveniently located across from a 4-piece bathroom. Additionally the unit includes in-unit laundry, a designated storage locker, and a heated UNDERGROUND parking stall. Situated in the highly desirable neighborhood of Harvest Hills, it offers easy access to shopping centers, grocery stores, and essential amenities. With quick connections to major highways like Deerfoot Trail and Stoney Trail, commuting is seamless, ensuring easy travel throughout the city and beyond. Call now, this TURNKEY rental property will not LAST! (id:51989)
Urban-Realty.ca
1516, 395 Skyview Parkway Ne
Calgary, Alberta
Check out this TOP FLOOR END UNIT at Cavallo Cityscape, a newly built 3-bedroom, 2-bathroom gem with tenants secured through September 2025—ideal for savvy INVESTORS! Step into a bright, airy space with 11-foot CEILINGS where modern design meets everyday functionality. The sleek kitchen features premium stainless steel appliances, perfect for whipping up meals or hosting friends, while the in-suite laundry keeps life simple. The primary bedroom is your personal haven, featuring a generous window and a private 3-piece ensuite for ultimate relaxation. The second bedroom offers dual windows with stunning views, and the third, with its oversized window and plentiful storage, doubles as a cozy guest space or productive office. Outside, the expansive west-facing balcony—equipped with a gas line hookup with unobstructed views—sets the stage for sunset barbecues or quiet evenings. This cutting-edge building elevates your lifestyle with perks like a gym, bike storage, secure access, a dedicated storage locker, and a titled heated underground parking space. Plus, a reservable PARTY ROOM with a projector screen makes game nights or celebrations a breeze. Nestled in the lively Cityscape neighborhood, you’re just steps from dining, shopping, entertainment, and quick airport access. Seize this prime opportunity at Cavallo today! (id:51989)
RE/MAX Complete Realty
64 Adamson Avenue
Red Deer, Alberta
Located in the beautiful Anders sub division this nicely kept duplex would make for a great first time buy or addition to an investment portfolio. This home is all within walking distance to schools, shopping, parks and recreation which is a much desired feature of this property. A covered East facing front patio greets you on the way inside perfect for enjoying the morning on. Follow inside to the open main floor concept which boasts is plenty of natural light to pour in. The functional kitchen offers all bright white cabinets, deep corner pantry, large center island plus all updated appliances. Living space overlooks dining area with direct access out to the yard. Convenient two piece bath on main with new pedestal sink. Upstairs offers the twin Primary Bedroom plan with two large rooms each with their own private en suite plus one room even offers two walk in closets. The fully finished basement is complete with a large family room ideal for games area or media space with speakers in ceiling for audio plus a finished laundry room. Single attached garage is great for vehicle storage and seasonal protection. Get ready for the warm summer and spend it out in the large West facing yard with room for trampoline or sit and relax on the aggregate patio. (id:51989)
RE/MAX Real Estate Central Alberta
3234, 4310 104 Avenue Ne
Calgary, Alberta
Office space for Sale in Cityscape Landing, one of the biggest retail plazas in Jacksonport NE Calgary Very close to the Airport. On the front side, where your sign goes on the front, its 991 Sq/ft Gross (usable sq/ft are less, its gross minus common area) Its developed with 4 offices, waiting area. Front and back man door access from the upper hallways along with elevators, lots of exposure. Great location, on the Northwest corner of Metis Trail and 104th Avenue NE. Very close to communities like Cityscape, Skyview, Cornerstone and Redstone. This development has designated these units for fully retails or office uses with C-Cor3 Zoning with lots of extra parking. Feel free to call your favorite Realtor for any questions. (id:51989)
Royal LePage Metro
#801 12331 Jasper Av Nw
Edmonton, Alberta
Amazing unobstructed river valley views from this one of a kind 3 bedroom condo located on Jasper Avenue. This unit is on the top floor and offers nearly 1700 sqft of living space. Home has an open floor concept with the kitchen offering ample cabinet and counter top space for all your entertaining needs. The living room and dining area look out to breathtaking views overlooking the river valley & include your own private oversized balcony. 3 large bedrooms with the master offering a full en suite. A rare opportunity to acquire one of the largest condos in Downtown at this price point under $300,000. In suite laundry and storage. One of the most walkable properties out there. Shop Jasper and 124 Street. Excellent access to High Street, Downtown and the river valley system and trails. Covered parking stall and a massive south facing private balcony. Make this home yours! (id:51989)
Exp Realty
319 Christie Knoll Point
Calgary, Alberta
Public Remarks: Great south facing property located in the heart of Christie park. Easy access to all schools, Strathcona Square Shopping centre, Westside Recreation centre, Calgary Academy, Rundle College, Webber Academy ,Ernest Manning High Schooland train station. Total living space more than 4400sft. This property located in a cul-de sac area that allows activities without any noise travelling through the house. Pocket doors and french doors provide the rooms privacy and peace! The Foyer is a double door airlock entry opening. (perfect in the cold days as we are now in). Curving staircase in front of the lobby for going up and down. On the right of the lobby is a decent size living space with wood burning fireplace, enjoy the time to chat with your friends here.Double doors from the living room and the hallway open to the now converted formal dining room to a music room with a West bay window. Off the music room and leading to the deck is a 3 season sunroom. An office with built ins and sunny bay window is situated off the entrance and opens to the kitchen. A 3-piece bath and a walk in closet are off the foyer and double garage, with 2 9ft. wide doors plus a back door. Take a walk down the hall and you will find yourself in a beautiful kitchen accompanied by high ceilings, an island and a door out to the deck. To upstair, you will find laundry room with massive bedrooms (both with bay windows and one with a built in desk). You will also find a 5 piece bathroom with a pocket door to the tub. The master bedroom has a south bay window PLUS east and west windows; a walk-in closet and a 5 piece ensuite with a bidet. Newly renovated walk-out basement with two bedrooms, full size kitchen, 3pieces bath room and huge family room. Great opportunity to own this exclusive Christie Estates! Call your favorite realtor to book a showing now!!!! (id:51989)
Homecare Realty Ltd.
107 97 Avenue
Grande Cache, Alberta
Looking for a place to call home for a reasonable mortgage then look no further. This 3 bedroom 2 bathroom Condo townhome is up for the taking. With its amazing views This unit could be all yours. Main floor has kitchen, Living room, Dining room and 2 piece bathroom. Upper level is 3 bedrooms with 4 piece bath. There is also a walk out basement that is partially finished and holds the laundry room. This unit is ready for someone to make it their own. Lots of potential and ready to move into. Nature at your door step. Call for your private viewing while the going is good. (id:51989)
Maxwell Grande Realty
683 Creekstone Circle Sw
Calgary, Alberta
This beautiful and brand-new Rundle 24 model is built by Brookfield Residential and is nearly move-in ready with a possession this July! This stunning new home offers an intelligently designed layout that features 2 living areas, 3 bedrooms, 2.5 bathrooms + a fully legal basement suite with its own private entrance. This new home has a stunning design palette that is timeless and warm throughout. The double attached garage leads through a large mud room that is attached to a walkthrough pantry connected to the kitchen - making grocery delivery that much easier! The large kitchen features an upgraded appliance package including chimney hood fan, built-in wall oven and a built-in cooktop. The kitchen features a large island that offers additional seating space and makes the perfect space to entertain guests. The kitchen overlooks both the dining area and great room which is complete with a central electric fireplace. Lastly, a wall of windows across the back of the home provides a clear view of the backyard from any living space on the main level. Open railing flows from the main level to the upper floor - ensuring natural light flows from top to bottom all day long. The upper level has a central bonus room that is the perfect TV space and separates the primary suite from the secondary bedrooms. The primary suite includes a large bedroom with the upgraded ensuite option that includes dual sinks, soaker tub, walk-in shower and private water closet as well as a large walk-in closet. Two more generous-sized bedrooms, a full bathroom and a laundry room complete the second floor. The professionally finished basement has been thoughtfully designed with 9' foundation walls and is complete with a fully legal 1 bedroom suite that includes its own full kitchen, living/dining area, bedroom and laundry - accessed via a private side entrance. The home is perfectly located in the community offering a sunny south-facing backyard. This property is perfect for those looking to upgrade to a move up home in a new community with many amenities only a short distance from your home. **Please note: photos are from a show home model and are not an exact representation of the property for sale. (id:51989)
Charles
280 Creekstone Circle Sw
Calgary, Alberta
The Purcell 24 built by Brookfield Residential offers nearly 2,900 square feet of living space over its three levels and includes a legal basement suite with private entrance! This property is perfect for a large growing family, investor, or those who want plenty of space to host while reducing their monthly costs by renting their legal basement suite. Featuring 3 living areas, a home office, 4 bedrooms (3 up, 1 down), 3.5 bathrooms (2.5 up, 1 down), this home is perfect for families of virtually any size! The main level of the home features a large den / flex space that is perfect for a home office. The large kitchen is complete with timeless two tone cabinetry and features warm mid-tone resilient vinyl plank flooring throughout the main level. The walk-through pantry from the garage / mudroom provides added convenience for everyday living with double closets in the mudroom providing plenty of storage. The kitchen opens to both the living and dining areas - making this the perfect space to entertain guests and the sliding barn door keeps the office space private when needed. On the second level, you'll find a central bonus room that separates the primary suite from the secondary bedrooms. The primary suite is complete with a walk-in closet and full 5 pc ensuite with soaker tub, dual sinks, a walk-in shower and private water closet with door. Two more bedrooms, a full bathroom and a large laundry room complete the second level. The professionally developed basement features a 1 bedroom legal suite that is perfect for a rental suite or hosting family. The suite includes its own kitchen, living/dining area, full bathroom and laundry - all with its own private side entrance. This property is brand new, nearly move-in ready (complete in May) and features plenty of upgrades throughout. Builder warranty and Alberta New Home Warranty are included with purchase so you can buy with peace of mind. Purchase now and celebrate this spring in your brand new home! **Please note: p hotos are from a show home model and are not an exact representation of the property for sale. (id:51989)
Charles
