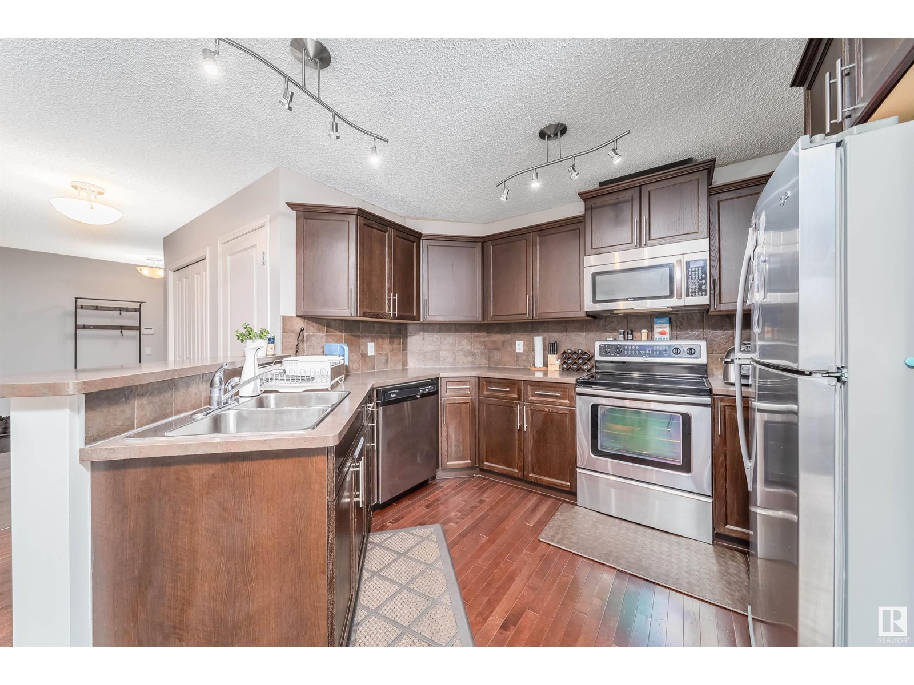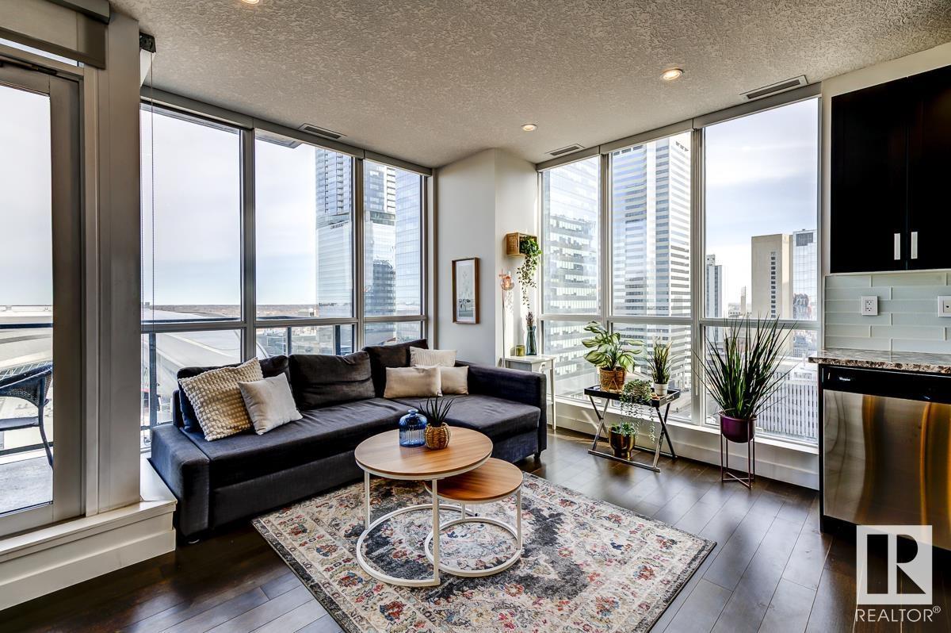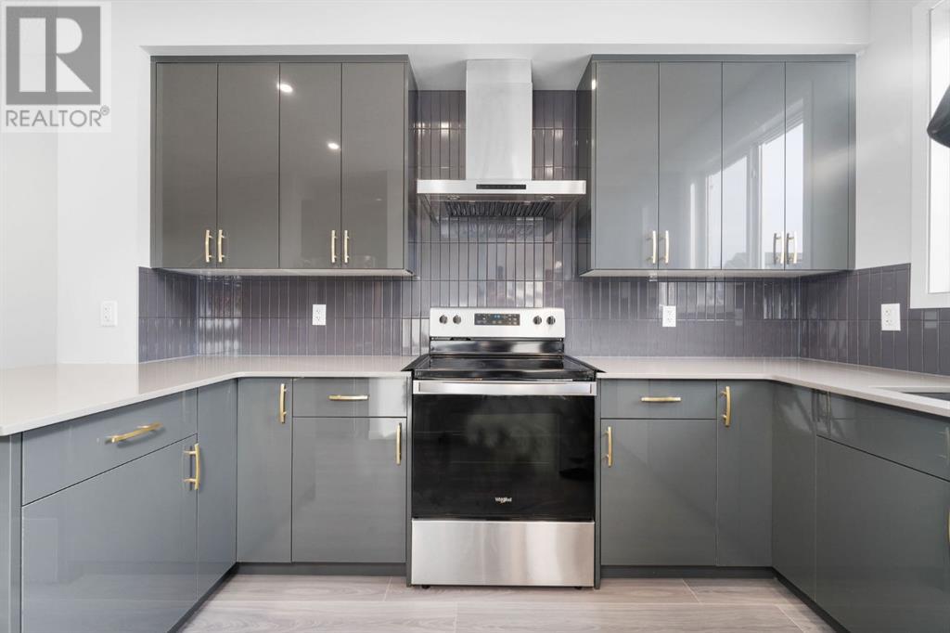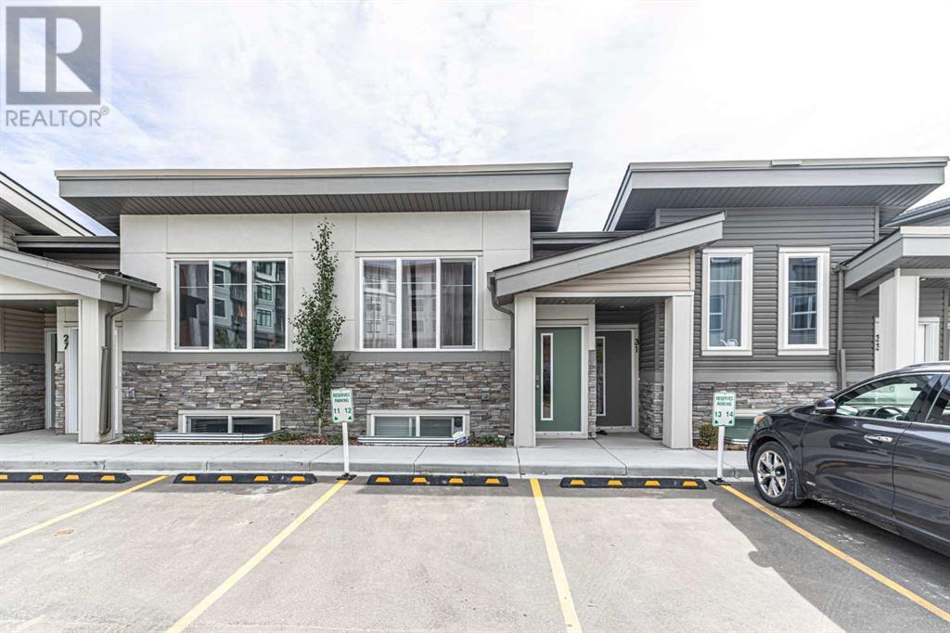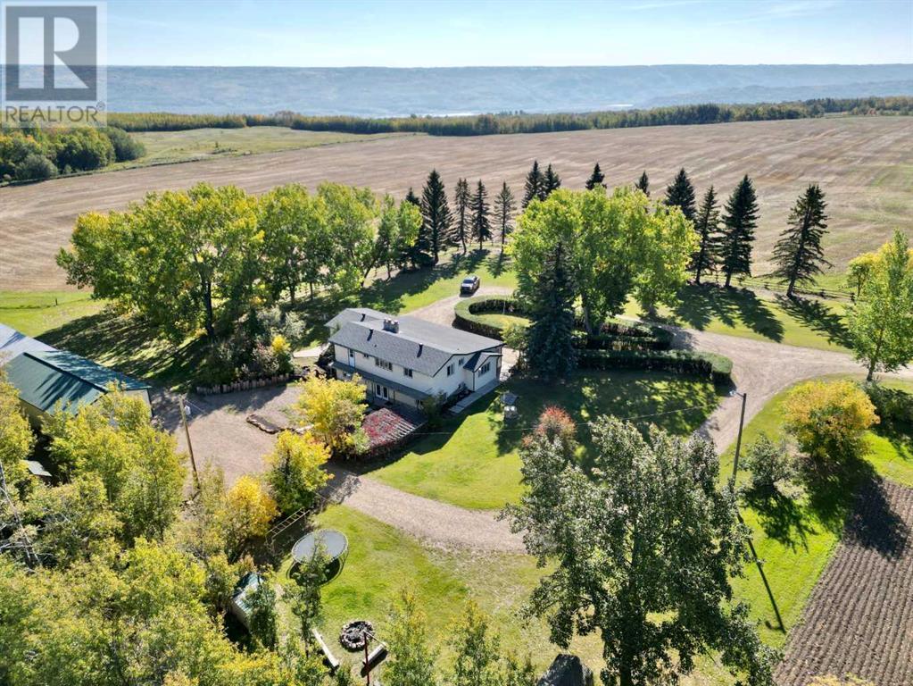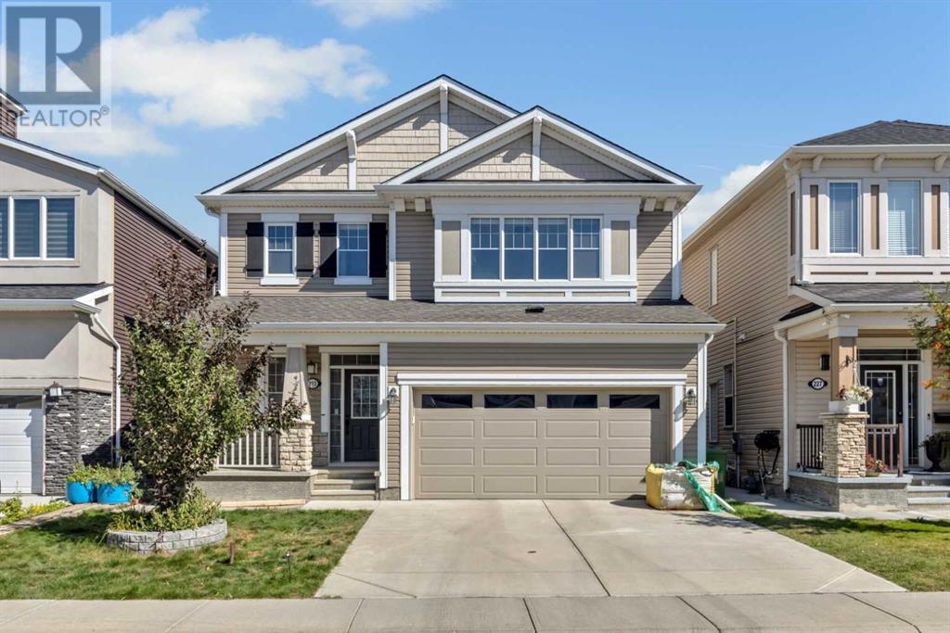looking for your dream home?
Below you will find most recently updated MLS® Listing of properties.
311, 1631 28 Avenue Sw
Calgary, Alberta
Stylish & Spacious 2-Bedroom Condo in South CalgaryLooking for a two-bedroom home? This beautifully renovated 2-bedroom, 2-bathroom condo in South Calgary offers 930 sq. ft. of stylish and comfortable living space.Designed with neutral tones and modern accents, this unit is move-in ready and packed with desirable upgrades, including:? new vinyl plank flooring for a sleek, low-maintenance finish, In-floor heating for year-round comfort, maple cabinetry with extra storage—more than most units in the building!? New quartz countertops adding a touch of luxury, cozy gas fireplace for those chilly evenings, new lighting, fresh paint throughout, and updated doors, frames & baseboards? and heated underground parking stall for convenience in all seasons.Located just minutes from trendy Marda Loop, you'll enjoy easy access to shopping, dining, parks, schools, a library, and the community activity centre. Plus, with quick transportation options to downtown, this is the perfect home for urban living with a neighborhood feel. (id:51989)
Cir Realty
183 Harmony Circle
Rural Rocky View County, Alberta
OPEN HOUSE APRIL 6 2-4 PM! Immediate Possession Available! Welcome to 183 Harmony Circle, a beautifully designed two-story detached home in the heart of Harmony, offering over 2,000 square feet of thoughtfully crafted living space. Built by Daytona Homes, this residence combines modern elegance with everyday functionality, delivering both comfort and style. As you step through the front door, a den sits to your right, perfect for a home office or quiet retreat, while a convenient two-piece bathroom is positioned to the left for guests. Moving further inside, the layout opens up into a seamless flow of living spaces, with a well-placed laundry room leading toward the stunning kitchen. Anchored by a large island, the kitchen is both stylish and practical, offering plenty of prep space and storage while connecting effortlessly to the great room, where a gas fireplace adds warmth and character. At the rear, the dining room brings everything together, creating a perfect setting for gatherings, whether casual meals or more formal occasions. Upstairs, the home continues to impress with a spacious and private primary suite, featuring a generous walk-in closet and a five-piece ensuite with dual vanities, a deep soaker tub, and a separate shower. Two additional bedrooms are positioned nearby, sharing their own well-appointed three-piece bathroom, ensuring comfort and privacy for family members or guests. A large family room completes the second floor, offering a versatile space that can be used as a media area, playroom, or secondary lounge. The unfinished basement provides even more possibilities, with a rough-in for a future three-piece bathroom, giving you the flexibility to expand as needed. Outside, the oversized double detached garage at the rear offers ample space for vehicles, storage, or even a workshop. Situated in the award-winning lakeside community of Harmony, this home places you in an environment rich with walking trails, recreational amenities, and a true se nse of community. With Daytona Homes' reputation for quality craftsmanship and customer care, 183 Harmony Circle is more than just a home—it’s a place where modern living meets timeless comfort. Schedule your private tour today and see what makes this home and community so special. (id:51989)
Royal LePage Benchmark
#210, 360 Harvest Hills Way Ne
Calgary, Alberta
Welcome to this beautifully upgraded 2-bedroom, 2-bathroom condo, where modern elegance meets everyday convenience. Nestled in a prime location, this stunning unit boasts over $10,000 in upgrades, ensuring a luxurious and comfortable living experience.Step inside and be greeted by 9 ft ceilings and an open-concept layout, creating a bright and inviting atmosphere. Luxury vinyl plank (LVP) flooring extends into the bedrooms and walk-in closet, seamlessly complementing the stylish finishes throughout. The living area is anchored by a cozy fireplace, perfect for relaxing evenings, while air conditioning ensures year-round comfort.Designed with privacy in mind, both bedrooms are thoughtfully positioned on opposite sides of the living space. Large windows in each bedroom allow for an abundance of natural sunlight, enhancing the airy feel of the unit.The heart of this home is the gourmet kitchen, featuring a striking 10 ft waterfall quartz island, ideal for meal prep and entertaining. The kitchen is equipped with newer stainless steel appliances, a water line to the refrigerator, and a built-in ice maker for added convenience. Full-height cabinetry, and a wire shelving pantry complete this stylish and functional space.Wake up to breathtaking east-facing views overlooking the golf course driving range from your private balcony—an ideal spot to enjoy your morning coffee or unwind in the evening. The balcony also features a gas line, making it easy to connect your BBQ for summer entertaining.Retreat to the primary suite, where a spa-inspired ensuite awaits, complete with a modern glass-enclosed shower, double vanity with ample drawer space, and direct access to a spacious walk-in closet. The second bedroom is equally inviting, with easy access to the main full bathroom conveniently located just across the hall.A generously sized laundry room not only houses a full-size washer and dryer but also provides ample space for additional storage, making it a versatile ex tension of your home.Additional features include heated underground parking for ultimate convenience.Beyond your doorstep, enjoy an array of nearby amenities, including parks, walking trails, a golf driving range, tennis and pickleball courts, shopping (T&T, Costco, CrossIron Mills), gyms (Vivo), dining, and effortless access to Stoney Trail and Deerfoot Trail.This exceptional condo offers a rare blend of luxury, comfort, and convenience. Book your showing today and experience it for yourself! (id:51989)
RE/MAX Complete Realty
58 Hidden Valley Gate Nw
Calgary, Alberta
Welcome to this charming three-bedroom, two-story home offering over 2,200 sq ft of living space!! With a fully finished basement that can be easily converted into a walkout, this home offers incredible potential for added functionality.Inside, enjoy an inviting layout with bright living spaces, a well-equipped kitchen with appliances under two years old, and fresh paint throughout. The lower level provides extra space for a home office, recreation room, or guest suite, along with plenty of storage.Step outside to a beautifully landscaped, low-maintenance backyard featuring 30 perennials, a small garden, and a spacious deck—perfect for entertaining or unwinding after a long day. A double-car garage ensures ample parking and storage. Also extra storage under back deck. Nestled in the sought-after Hidden Valley community, this home offers the perfect blend of comfort, convenience, and opportunity. Don't wait—schedule your private showing today! (id:51989)
Cir Realty
1163 Penrith Crescent Se
Calgary, Alberta
Don't miss out on this beautiful bungalow! Whether you're looking for a starter home or a fixer-upper, this property has great potential. Conveniently located near schools, shopping, and public transit, with easy access to Memorial Drive and 17th Ave. The home features 3 bedrooms on the main floor and 1 full Bath. The basement has a illegal suite consists of 2 bedroom and a 1 full bath downstairs and a separate entrance. Live up and rent down! (id:51989)
RE/MAX Real Estate (Central)
1506, 280 Williamstown Close Nw
Airdrie, Alberta
Welcome to this bright and spacious move-in ready 3-bedroom, 2.5-bath Townhome with your own 24' garage capable of fitting a full size pick up! Located conveniently within walking distance to restaurants, grocery stores, coffee shops, and public transportation.As you step inside, you’ll be captivated by the seamless open concept floor plan. The kitchen is a chef’s dream, boasting stunning granite countertops, a convenient breakfast bar, exquisite cabinetry, and sleek stainless steel appliances. SOME AMAZING UPGRADES RECENTLY DONE! HERE'S A BREAKDOWN:Freshly painted walls and ceilingNew fridge, stacked laundry unit, ceiling fans, kitchen sink faucet, and a new shower head in the Ensuite bathroom Exciting Addition: Professionally converted half of the garage into a 3rd bedroom! The primary bedroom is a true retreat, featuring a spacious walk-through closet leading to the elegant Ensuite. The second bedroom is thoughtfully designed with a second 4-piece bathroom just steps away, providing utmost convenience and privacy for guests or family members.With over 1490 square feet of meticulously designed living space, you’ll be amazed by the comfort and style this unit provides. Don’t miss the opportunity to witness one of the best locations in the entire complex. Call today to schedule a private showing and experience the pinnacle of upscale living firsthand! (id:51989)
Exp Realty
28179 Twp Road 485
Rural Leduc County, Alberta
This stunning property holds a 2009.96 sq/ft home, 54'x72' Shop, Barn, and more, all situated on 79 Acres! Inside the beautiful home to the main floor you'll find an open living room, dining room, and kitchen with a corner pantry. Three bedrooms are also on the main floor including the primary bedroom that has its own 4 piece ensuite, walk-in closet, and access to the back deck that has a hot tub and gazebo. Another 4 piece bathroom, and mudroom/laundry room with access to the oversized double attached heated garage. The basement has a HUGE family room with custom woodwork, two more bedrooms, and a 3 piece bathroom. The beautiful fully finished shop has 2 overhead doors, an office, 3 piece bathroom with laundry, radiant tub heaters along both sides, and 220 power. The Barn is also finished with a metal roof, has electric heat, and a lean shelter off the side. A Stock Waterer, a variety of fencing, extra farmable land, and 6 campsites make up the remainder of the land with 3 sites having power hookups. (id:51989)
RE/MAX Real Estate
352 Quarry Park Boulevard Se
Calgary, Alberta
Welcome to The Gatestone in Quarry Park — a charming, luxury French-inspired townhome complex just minutes from the Bow River and its pathways. This stunning 3-bedroom corner end unit feels like new, offering high-end finishes and fantastic design throughout. With 9’ ceilings, the home feels bright and open. The main floor features beautiful wide-plank engineered hardwood flooring, an expansive living room with oversized windows on two sides, a glass-enclosed office, a spacious dining area, and a gourmet kitchen equipped with quartz countertops, shaker-style cabinets, an undermount double sink, and an upgraded stainless steel appliance package—including a gas range and convection oven. A half bath completes this level. Upstairs, the primary bedroom is a true retreat, featuring a large walk-in closet and an ensuite with double sinks and an oversized shower. The upper level also includes a convenient laundry area, two additional generously sized bedrooms, and the main bathroom. The fully finished lower level, typically used for storage, has been transformed into a fantastic workout room (or a great recreation room). It also provides access to the finished double attached garage. Additional upgrades include air conditioning and hot water on demand. Nestled in the heart of Quarry Park, this home offers excellent access to Deerfoot and Glenmore Trails and is within walking distance to the Market at Quarry Park - with its variety of businesses, shops and restaurants, the YMCA, Carburn Park, and the Sue Higgins off-leash area. Don’t miss out on this exceptional, move-in-ready home-it won’t last long! (id:51989)
RE/MAX Realty Professionals
7019 Cardinal Wy Sw Sw
Edmonton, Alberta
A BEAUTY IN CHAPPELLE! This NO CONDO FEES Home has a total living area of over 2250+ sq.ft. with a FULLY FINISHED basement! 4 Bedrooms and 3.5 Bathroom House with Hardwood & carpet flooring. Main floor boast with DEN, Dining and Living room plus Kitchen with Raised Eating Bar. Upstairs, you'll find a generous size master bedroom with a walk-in closet, as well as two additional large bedrooms and a convenient upper-level laundry room. Good size common bathroom with window for natural light. Basement has 4th bedroom and huge recreation place for friend and family get togethers. A Central Vacuum system to keep carpet clean. House is controlled by Smart Switches, Security Camera + Door Bell which can easily access it from your mobile phone. Huge South Facing Backyard Comes with Storage Shed and Backing to Green open space for Sunset and Sunrise views. This family-oriented community with schools, playgrounds, and shopping nearby, provides a fantastic lifestyle in southwest Edmonton. MUST SEE!! (id:51989)
Initia Real Estate
32570 Range Road 51
Rural Mountain View County, Alberta
"MAY YOUR TROUBLES BE LESS & YOUR BLESSING BE MORE & NOTHING BUT HAPPINESS COME THROUGH YOUR DOOR!…of this beautiful 20 acre charming country GEM!" Welcome to a lucky find—a spacious 7-bedroom, 3-bathroom treasure, steeped in pride of ownership by the original owners and overflowing with possibilities. Set against the backdrop of sweeping countryside & mountain views, & only minutes from town, this very well kept 2 Story, with over 1800 sq ft of living space (above grade), plus a partially developed basement is your golden opportunity to live the good life! Originally built with care, the home was expanded in 1992 with a front addition & a full second story—creating even more room for your growing clan or home-based business. Updates have been rolling in like a “Pot O’ Gold!”: new siding (2023), new shingles (2022), some new plumbing & electrical, newer kitchen, & flooring—all done so you don’t have to lift a finger, unless it’s to toast to good fortune while sitting on your covered deck. The generously sized living room welcomes you with a cozy gas fireplace, perfect for storytelling or watching your favorite show on chilly nights. One of the main floor bedrooms offers flexible space for a home office, craft studio, or guests. Outside, it gets even better! 4 of the 7 spacious bedrooms are located upstairs, along with a nice sized bonus room and 3-piece bathroom. 2 More bedrooms, a recreational room and plenty of storage is what you will find downstairs. Seriously! There is so much living space in this home! A separate well for the house AND one for the barn area ensures an endless water supply—because luck should never run dry! Designed for those living the country dream, the 24x32 wired barn (could be converted into a great workshop), complete with stalls & a tack room, 16x32 cattle shed, corrals, & cross-fenced pastures are ready for your four-legged residents. And let’s not forget the lush garden area, perfect for your family to harvest! Everywhere you look, bre athtaking views & abundant wildlife bring nature’s magic to your doorstep. Set just off the pavement & close to town, this peaceful homestead is the perfect blend of convenience & countryside charm. Don’t press your luck waiting—this home is a rare & fortunate find. “Home Is Where Your Story Begins!” And YOUR STORY Begins RIGHT HERE! (id:51989)
Cir Realty
#1403 10238 103 St Nw
Edmonton, Alberta
Experience luxury living in the heart of Edmonton’s ICE District. This upgraded corner unit in Ultima Condos offers breathtaking views of Rogers Place and downtown from both the suite and balcony. Located just steps from top restaurants, shopping, Grant MacEwan, and the LRT, convenience is unmatched. The secure, high-end building features 24/7 security, fob-controlled elevators, and a concierge desk. Inside, this stylish 2-bed, 2-bath unit has been refreshed with new paint, upgraded carpet, and modernized closets. The living room is flooded with natural light through floor-to-ceiling windows, while the sleek kitchen boasts granite countertops, ample cabinetry, and stainless steel appliances. Additional perks include in-suite laundry, a titled underground parking stall, and access to premium 10th-floor amenities, including a gym, outdoor hot tub, patio, and social room. With low condo fees and a prime location, this home is perfect for professionals, students, and investors. (id:51989)
RE/MAX Real Estate
19 Belgian Court
Cochrane, Alberta
**Under Construction - Open House at Greystone showhome - 498 River Ave, Cochrane - Apr. 30th 3:30-5:30pm, May 2nd 12-2pm, May 2nd 3:30-5:30pm, May 3rd 12-4pm, May 4th 1-4pm and May 6th 1-3pm ** This brand-new home by Rohit Homes offers a spacious and functional layout, perfect for families. With 3 bedrooms, 2.5 bathrooms, and a double-attached garage, it provides plenty of room for comfort and convenience. The home features 1868 sq ft above grade, with an unfinished basement, with separate side entrance that gives you the freedom to customize and finish it to your liking. The open floorplan seamlessly blends the kitchen, living, and dining areas, making it ideal for entertaining or family gatherings. The modern kitchen comes with an island, offering extra counter space and a great place for meal prep or casual dining. Whether you're hosting a dinner party or enjoying a family meal, this home is designed to accommodate a variety of needs and occasions. Upstairs in this stunning home, you'll find a thoughtfully designed layout that makes the most of the space. The large primary suite is a standout feature, offering a peaceful retreat with plenty of room for relaxation. In addition to the primary suite, there are two good-sized bedrooms that are perfect for children, guests, or even as a home office. The laundry room completes this level of the home. Located in Greystone, this community has it all, great location, access to main highways for access to the mountains to the West and Calgary to the East. Schools, shopping, restaurants and cafes. Don't miss out, book your showing today. (id:51989)
Exp Realty
11 Silverhorn Terrace
Rural Rocky View County, Alberta
This stunning new build in the prestigious neighborhood of Silverhorn, Bearspaw, masterfully crafted by Investa Homes. Offering over 7,000 square feet of exquisitely designed living space on 1.4 acres of lush, private land, this home is the perfect private estate. Currently in the framing stages and set for completion in July 2025, there is still time to customize this exceptional home. Thoughtfully designed for both comfort and convenience, it features five bedrooms above grade, including a main-floor suite perfect for elder visitors, while the second level boasts four spacious bedrooms, each with its own ensuite. The home is designed for both relaxation and entertainment, featuring a home theatre, wet bar, games area, and a fully equipped home gym. The expansive kitchen, complete with an adjacent spice kitchen, is ideal for culinary enthusiasts. A five-car garage provides ample space for vehicles and storage, while a an elevator offers convenience. Located just 30 minutes from downtown Calgary and under 25 minutes from top private schools, this exceptional estate blends luxury, functionality, and privacy in one of Bearspaw’s most coveted communities. Secure your opportunity to personalize this extraordinary home before it’s complete. (id:51989)
Exp Realty
9431 74 St Nw Nw
Edmonton, Alberta
Meticulous 'Golden built' OTTEWELL bungalow with a LEGAL 2 bedroom immaculate basement suite. Upstairs has 3 bedrooms + 4 piece bathroom & downstairs suite has 2 bedrooms + 3 piece bathroom. Upstairs ~ upgrades include: hardwood floors (2012), kitchen cabinets w/granite, appliances (2012), freshly painted (2025), 2 solar tubes, vinyl windows, bathroom (6 ft tub), central A/C, electrical. Downstairs features ~ Dricore flooring, gas fireplace, tiled shower, pot lights, all new windows, stacked washer & dryer. Exterior: underground sprinklers & shrub watering system, 23x23 insulated detached garage w/attic storage, gas line, soffits & fascia & shingles (2015), fence (2014). Ottewell is wonderful community for families to enjoy the parks, schools, public library, swimming pool, and shopping. Please note: Durabuilt is replacing all the 'glass' on the main floor windows mid May. (id:51989)
Royal LePage Arteam Realty
218 Edith Road Nw
Calgary, Alberta
Open House April 26,2025 (12-2pm). Welcome to this exceptional 2024-built home in NW Calgary, a perfect blend of modern elegance and functional design. This 3-bedroom, 2.5-bathroom home is packed with high-end upgrades and thoughtful details, making it one of the finest and most functional homes you’ll come across. From the moment you arrive, the striking front elevation sets the stage for what’s inside. Step into a huge and wide living area, a rare find in today’s homes, offering ample space for relaxation and entertainment. The designated dining area adds to the home’s practicality, providing the perfect setting for family meals and cherished moments. The heart of the home—the Gourmet kitchen—has been meticulously designed with upgraded Glossy cabinetry featuring gold handles, sleek quartz countertops throughout, and a stylish backsplash that enhances the modern aesthetic. Every element has been carefully chosen, from the chimney range hood fan that elevates the space to the built-in microwave and double-door refrigerator, ensuring both luxury and convenience. The kitchen peninsula offers additional workspace and seating, while the soap dispenser adds a touch of thoughtful functionality.The master suite is a true retreat, featuring a standing shower ensuite with premium finishes, while the additional bathrooms continue the theme of contemporary luxury. The laundry area has been upgraded with designer tiles and additional storage, providing both style and efficiency. Built with comfort in mind, the home features double-pane windows, ensuring energy efficiency and year-round coziness.Adding to its future potential, the home comes with an unfinished basement, complete with a side entrance, Great ceiling height and rough-in plumbing, offering endless possibilities for customization. The builder will also be completing a gravel parking pad at the back, along with seasonal work like Front sodding and grading, ensuring a polished exterior to complement the stunning int erior. This home is truly a rare gem, offering a perfect balance of modern luxury, thoughtful upgrades, and long-term potential. Don’t miss out—contact us today to learn more and schedule your private viewing! (id:51989)
RE/MAX First
5618 52 Street
Taber, Alberta
Welcome to 5618 52nd street! This charming bungalow is in a mature neighbourhood just around the corner from schools and playgrounds. Featuring 2 bedrooms on the main floor with a 3rd currently used as an office but easily converted to a bedroom again, a sunken living room with large windows for natural light and the kitchen with dining area. The full basement offers laundry area, a large family room, another bedroom and large storage area where a 2pc bathroom is and canning room. Park under the carport for vehicle shelter or close it in for an attached garage. The fenced back yard of this 66'x150' lot is fenced, has a massive garden and even extra parking plus a detached garage for all your storage needs. The hot water tank was replaced in 2023, the electrical was upgraded in 2022, this home is move in ready! (id:51989)
RE/MAX Real Estate - Lethbridge (Taber)
29 Spring Creek Common Sw
Calgary, Alberta
Welcome to a new upscale build in Springbank Hill! Immediate Possession! This stylish, open-concept Bangalow-style townhouse unit on the main level offers affordable luxury and convenient living near the Aspen Landing Shopping Centre and facing the ENVIRONMENT RESERVE PARK (East) from the balcony. It is thoughtfully designed with expansive double pane windows, 9ft ceiling, waterproofed luxury vinyl plank flooring with cork underlay throughout, a spacious living /dining room, and a sliding door to the balcony. The bright and open concept of a large double-glazed window. The European-inspired kitchen is completed with quartz countertops, high-quality cabinets, soft-close doors, drawers, under-mounted upgraded double Bowl Charcoal Sink, a faucet, the standard Whirlpool stainless steelappliances, and stacked washer/dryer. For the environmentally conscious, This Carter Townhome is bordered by a serene natural reserve with abundant walking trails and bike paths that connect throughout this vibrant and burgeoning community. This unit offers a rare opportunity to seamlessly combine urban and rural living and is perfectly located for an active lifestyle and ultimate relaxation. It comes with a titled surface parking stall. (id:51989)
Grand Realty
#402 10504 99 Av Nw
Edmonton, Alberta
Experience urban sophistication in this trendy 1-bedroom condo at the prestigious Omega, overlooking a serene tree-lined street, park, and the scenic River Valley. This spacious, open-concept unit offers a bright living area leading to a Southeast-facing balcony equipped with a gas hookup—perfect for outdoor dining. The well-appointed kitchen features stainless steel appliances, a pantry, and a convenient eating bar. The bedroom includes a large walk-in closet, with a 4-piece bathroom accessible from both the bedroom and hallway. Additional highlights include in-suite laundry, upgraded lighting, laminate and tile flooring, and underground heated parking. The Omega offers a fully equipped exercise room and the convenience of a Starbucks on the main floor. Located just two blocks from Bay LRT station and within walking distance to Jasper Ave, Legislature Grounds, trails, dining, and entertainment, this condo captures the vibrancy of downtown living while nestled in a quiet, established residential setting. (id:51989)
The Agency North Central Alberta
20019 29 Av Nw
Edmonton, Alberta
Welcome to the Uplands & this beautifully crafted 2,440 ft2 home with 3 BEDS /2.5 BATHS. This home is perfect for families seeking WOW factor & functionality. The OPEN-Concept main floor showcases a gourmet kitchen with stunning quartz countertops, large island & sleek stainless appliances, ideal for those who love to cook & entertain. A convenient WALK-Through pantry & spacious MUDROOM ensure ample storage/organization. The upstairs BONUS room is HUGE & adds a perfect place for the family to gather/relax. The luxurious 5-piece ensuite is a true retreat, offering separate his/her sinks, large walk-in shower, soaker tub, & his/her walk-in closets. An absolute MUST-SEE. In addition, this home is sure to keep your BILLS LOW now & in the future with 12.96 kw SOLAR System. The SOUTH facing deck, and yard is perfect for keeping the home BRIGHT & Cheery. Central A/C keeps you cool! The Uplands is conveniently positioned in the SW part of the city, close to the Henday & all Amenities. Some pics virtually staged. (id:51989)
RE/MAX Elite
832077 Range Road 222
M.d. Of, Alberta
Private acreage retreat on 85.55 acres with a large shop and charming home! 85.55 acres of beautiful countryside and rolling farmland and mature trees surround a warm and inviting character home that offers a blend of rustic charm and modern convenience making it the perfect place to settle in and make it your own! It isn’t just one thing with this property but everything combined that make this place a one of a kind. Only minutes from town limits and the hustle and bustle of town yet connected to the water co-op, this four bedroom, 2.5 bathroom house wows the second you pull in the beautifully landscaped yard with circular driveway. Great design features and character accents warm this home. A stunning stone fireplace in the great room is complemented by a rich, vaulted wood ceiling and warm hardwood floors. This is the heart of this home and it shows. Directly adjacent is the huge kitchen boasting ample storage, plenty of cupboards and granite countertops. This is also where you will find the spacious dining area. On the other side of the great room is a very large family room/media room giving you space to escape and enjoy movie night as a family. The upper level hosts three of the four bedrooms plus the totally overhauled main bathroom and there is also an updated 1/2 bathroom off the primary suite. The primary suite also offers you a little private balcony. The fully finished basement gives you another refreshed and updated bathroom, bedroom, over-sized laundry room with folding counter and plenty of storage and there is another family room with a stone fireplace and walk-out to the secluded yet cozy patio area. This property also offers up a 29x42 fully finished and heated shop and adjacent pole shed for storage, a greenhouse, playhouse for the kids and a root cellar to end all root cellars that is rigged with A/C cooling-perfect for the hunter to hang their meat! You can also store the bounty from your garden here and enjoy home grown vegetables all of the ti me. Quiet and very private, the views out over the rolling fields and down to the hills of the valley will never get old! Charm and character yet in a modern home offering all the amenities and a location second to none that is close to town yet offers privacy and views. This sounds like perfection and it sounds like you have found your next home! (id:51989)
RE/MAX Northern Realty
223 Cityscape Gardens Ne
Calgary, Alberta
** OPEN HOUSE SATURDAY MARCH 29TH 12PM-4PM ** Check out the 3D Tour! Welcome to this rare WALKOUT 2 storey home backing onto a pond in Cityscape! This home is basically almost brand new, barely used, as you can tell by the pristine condition of the hardwood floors! Starting on the main floor, the open floor plan includes an entertainers kitchen with a large island, stone countertops, and stainless streel appliances. The main floor also includes a walk through panty, a huge mud room, den/office space and a half bathroom. Walking up the sun filled staircase, the 2nd floor offers a enormous bonus room, 3 bedrooms(all bedrooms have walking closets) and 2 full bathrooms including a great sized Primary bedroom with a spa like 4 piece ensuite bathroom. Downstairs is an unfinished basement but there is tons of potential with the full walkout. (id:51989)
RE/MAX Real Estate (Mountain View)
Green Haven Drive
Rural Foothills County, Alberta
**Watch video flyover of the land** An incredible opportunity to build your dream home in Green Haven Estates. Nestled on a generous 1.13-acre homesite overlooking a tranquil pond, this premier location offers you the perfect backdrop to build your forever home. The picturesque community offers mountain views and presents an unparalleled opportunity for those seeking to construct their ideal living space. The 141’ X 345’ lot provides ample room to choose from a selection of beautifully designed acreage-style homes, ranging from 1,900 sq.ft to 3,200 sq.ft, allowing you to tailor your residence to suit your unique preferences and lifestyle. Whether you envision a charming Country Rancher bungalow or a stately two storey Craftsman, there is a property to fit your needs. Imagine waking up to the peaceful sounds of nature, with the crisp morning air stimulating your senses as you step outside onto your own private oasis. With abundant space for landscaping and outdoor amenities, you can create the ultimate retreat for relaxation and entertainment. Green Haven Estates not only offers natural beauty but also the convenience of proximity to essential amenities with easy access to shopping, dining, schools, health services, recreational facilities, golf courses and more; ensuring that every need is met within reach. Don't miss this extraordinary opportunity to choose from the best lots available in the phase. *Lot to be sold with commitment to build a home with the builder. *Other lots available for purchase. *Photos are representative. (id:51989)
Charles
126 Hidden Creek Rise Nw
Calgary, Alberta
Some homes just have a good vibe—this is one of them. With over 1,800 sqft of well-designed space, a walk-out basement, and some seriously great views, this place is easy to love. Let’s start with the kitchen—it’s bright, functional, and has plenty of room to spread out while you cook. There’s even a gas hookup on the deck right off the dining area, so grilling season is always within reach. The living room has big windows, an electric fireplace, and enough space to actually relax. A half-bath rounds out the main floor. Upstairs, the primary bedroom has its own bathroom and a walk-in closet (because let’s be honest, we all need closet space). Two more good-sized bedrooms, another full bath, and a bonus area give you options—reading nook, home office, or just a place to toss laundry before folding it eventually. The walk-out basement is ready for whatever you need—guest space, movie nights, home gym, you name it. There’s also another bathroom down here, so no one has to run upstairs mid-binge-watch. Outside, there’s a private patio and a bit of green space to enjoy. Parking is easy with an attached garage (because who likes to scrape ice off their car), a driveway, and extra visitor spots nearby. Plus, getting around is a breeze with quick access to parks, pathways, schools, and Stoney Trail. If you’re looking for a home that’s comfortable, practical, and just works for everyday life, this might be the one. (id:51989)
Exp Realty
3206 Watson Co Sw
Edmonton, Alberta
An architectural masterpiece in Upper Windermere, this 4,390 sq. ft. bungalow-style two-storey home blends contemporary elegance with modern comfort. A stunning saltwater aquarium entryway sets the stage for luxury. Inside, 10 ft ceilings, engineered maple hardwood, and porcelain tile create a bright and inviting atmosphere. The chef’s kitchen features granite countertops, dark cherry cabinetry, a walk-in pantry, and a coffee bar. Two upper primary suites offer spa-like five-piece ensuites with jetted tubs. The owner’s suite includes custom built-ins and a steam shower. A Jack and Jill bath adds convenience. The fully finished basement boasts a nanny suite, home theater, glass-walled gym, and oversized wet bar. A triple heated garage with in-floor heating adds practicality. Outdoors, enjoy a Dura-deck, BBQ gas line, and a low-maintenance yard. Steps from private leisure amenities, top schools, and shopping, this home offers an exclusive lifestyle in one of Edmonton’s most sought-after communities. (id:51989)
Real Broker








