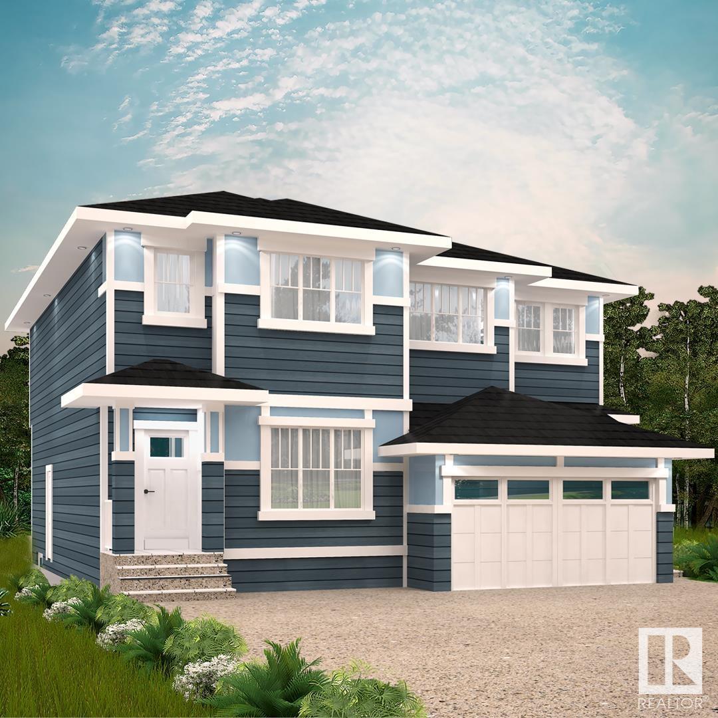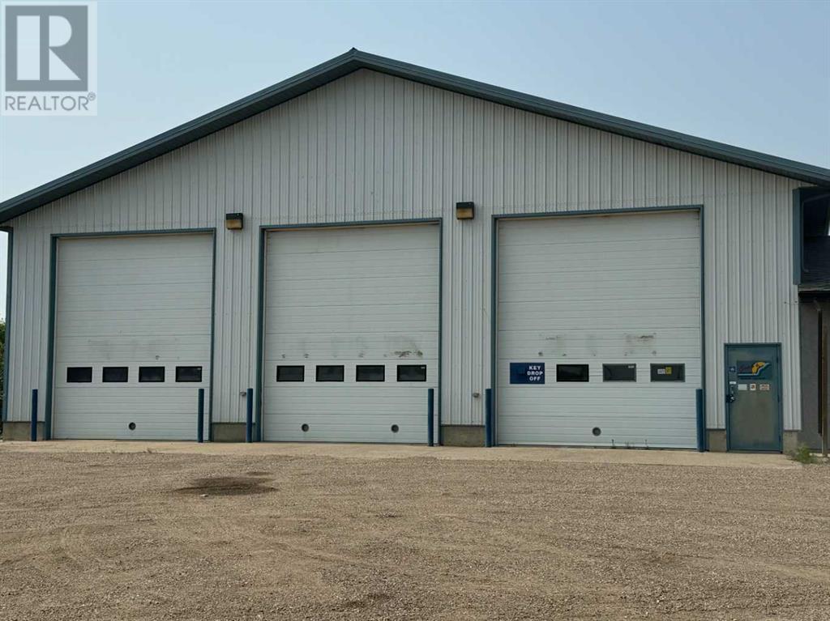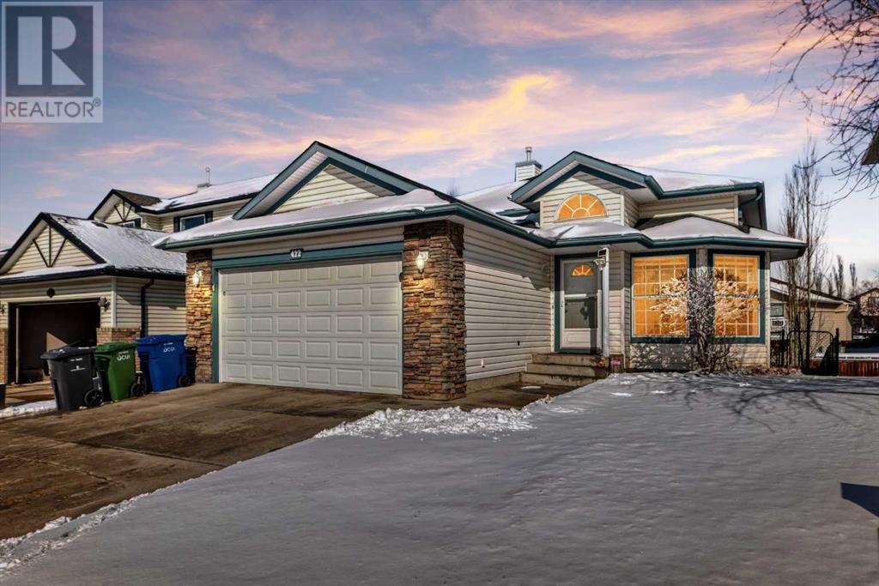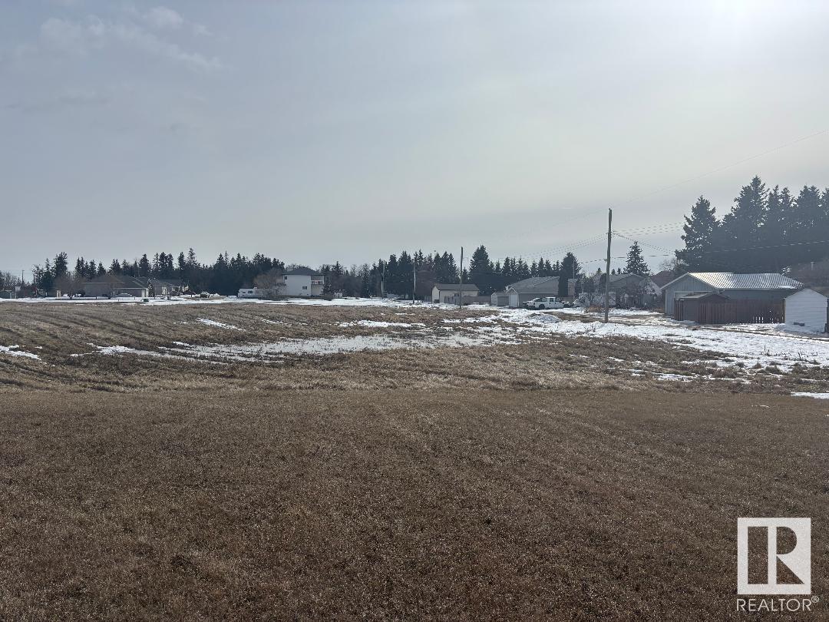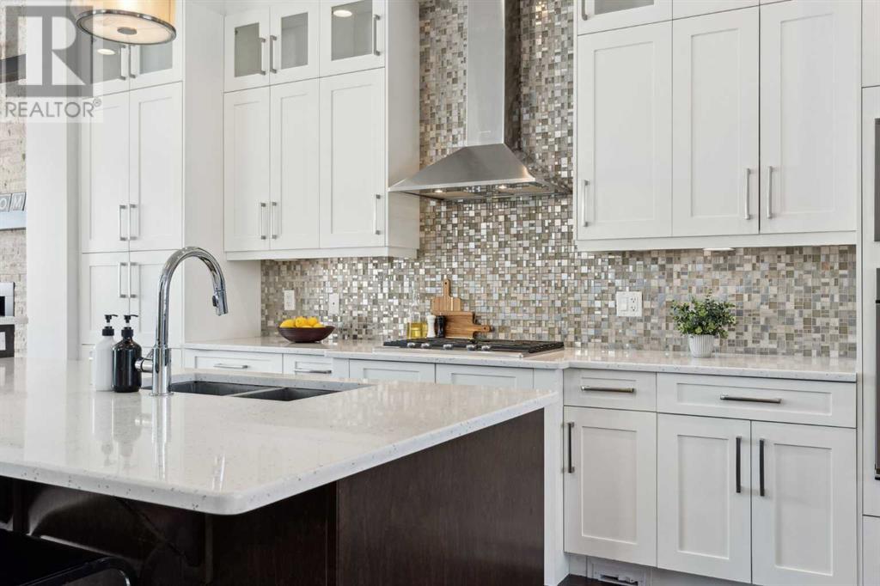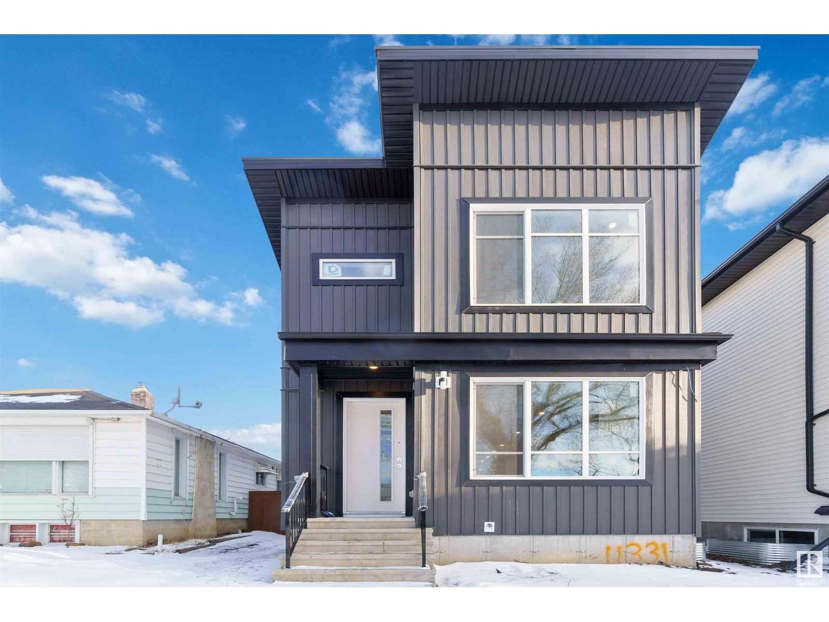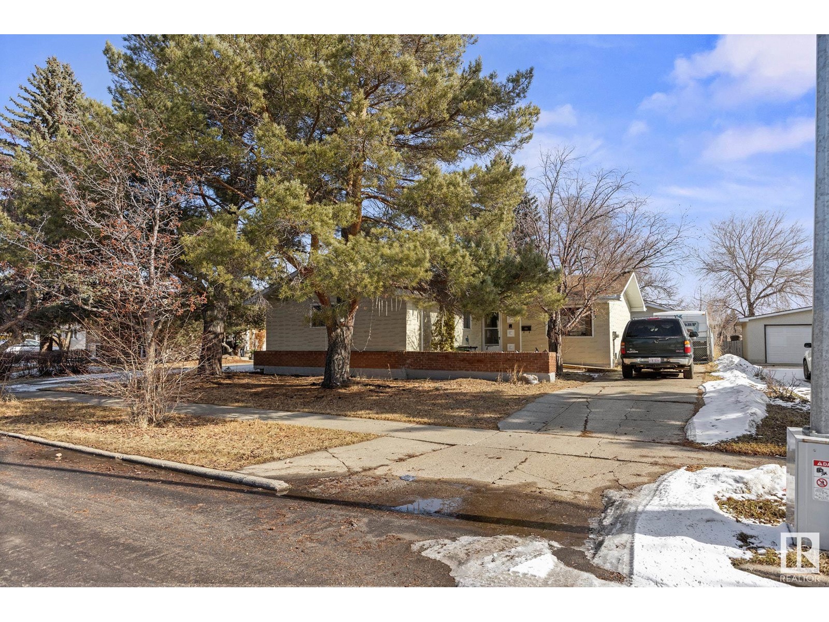looking for your dream home?
Below you will find most recently updated MLS® Listing of properties.
6, 4845 79 Street
Red Deer, Alberta
A compact 1,400-square-foot area suitable for many purposes. There is an open workshop area featuring a 12' X 14' overhead door, a sump, forced air heating, and fluorescent lighting. The ceiling height measures approximately 20 feet. The property is fully paved and includes a shared yard at the back and parking in the front. This property is in great condition. The Landlord will entertain TI allowance for the right term. NNN is estimated at $4.50 for 2025 (id:51989)
Century 21 Maximum
413 27 St Sw
Edmonton, Alberta
Surrounded by natural beauty, Alces has endless paved walking trails, community park spaces and is close to countless amenities. Perfect for modern living and outdoor lovers. With over 1500 square feet of open concept living space, the Kingston-D, with rear detached garage, from Akash Homes is built with your growing family in mind. This duplex home features 3 bedrooms, 2.5 bathrooms and chrome faucets throughout. Enjoy extra living space on the main floor with the laundry on the second floor. The 9-foot main floor ceilings and quartz countertops throughout blends style and functionality for your family to build endless memories. Rear double detached garage included. PLUS $5000 BRICK CREDIT! **PLEASE NOTE** PICTURES ARE OF SHOW HOME; ACTUAL HOME, PLANS, FIXTURES, AND FINISHES MAY VARY AND ARE SUBJECT TO AVAILABILITY/CHANGES WITHOUT NOTICE. (id:51989)
Century 21 All Stars Realty Ltd
42 Cranleigh Manor Se
Calgary, Alberta
Located in the sought after neighborhood of Cranston, this will easily be your forever home! Great location close to Stoney Trail and Deerfoot Trail. This home welcomes you with a beautiful aggregate driveway, walkway and covered porch. The large double door way brings you into a spacious foyer with a beautiful dining room. This house has been painted from baseboards to and including ceilings! New light fixtures and electrical outlets throughout. The open concept living room and kitchen features a large island with a breakfast bar with quartz countertops. The corner pantry compliments the extensive storage space already offered. The SS stove is brand new! There is a breakfast nook with a rear door to a maintenance free deck with gas bbq hookup and gorgeous a back yard with RV parking and a shed. The main floor offers a quiet office space and main floor laundry. This home has been repainted from baseboards to ceiling. There are several skylights through out to offer a lot of natural lighting. The attic insulation has been upgraded to 20". The upper level features Sun tunnels. The bonus room offers a balcony to sip your morning java while enjoying our beautiful Rocky Mountains. You can even enjoy viewing some wildlife from across the street overlooking the natural reserve. There is also an impressive corner gas fireplace to cozy up to. The master bedroom features a large walk in closet with a brand new California Closet organizer. The ensuite is massive with a large counter space and a jetted tub. There is also a large glass shower stall. The 2nd and 3rd bedrooms are spacious and feature double door closets. Carpet is 3 yrs old. The basement of this home is completely developed. There is a spacious storage room and an open area that could easily accommodate a large pool table and entertainment area. You can easily transform an area to become a 4th bedroom. 9' ceilings here. The 3 pc bathroom is also brand new! This basement was developed with a Dryco re sub floor and ROXUL Sound insulation. The mechanics of this home feature a high eff furnace and a Kinetic water softener and filtration system. There is also a vacuum system and attachments. This home is located across the street from a natural reserve. Walking paths and nature await you! You can also save on storage fees here as there is RV parking. Also included is a spacious garden shed. With an eye for detail, this home shows like brand new. This home is stucco finished with gorgeous rock accents. Located close to 3 schools and shopping! Again, cross the street and enjoy a walk along the paths of a natural reserve! The view is breathtaking! (id:51989)
RE/MAX Aca Realty
2, 3, 4, 8121 49 Avenueclose
Red Deer, Alberta
8121 49 Avenue Close in Red Deer offers a fully leased 6,000 sq. ft. commercial building, ideally situated in the Northlands Industrial Park subdivision. Zoned I1 for industrial use, the property comprises three distinct bays on separate titles, accommodating long-standing tenants with established businesses. Bay 1 measures 1,920 sq. ft., Bay 2 encompasses 2,160 sq. ft. on the main floor with an additional mezzanine storage area, while Bay 3 offers 1,920 sq. ft. Constructed in 2006 with energy-efficient features, each bay benefits from 22-foot ceilings, 16-foot overhead doors, overhead radiant heat, forced air HVAC systems, sump pits, fenced storage yards, and robust electrical capacity with 220 amp, three-phase 600-volt power supply. Each bay consists of a separate front-end office. The front office area includes its own washroom and kitchen break room, further enhancing the property's functionality. Located on 49 Avenue Close, with easy access from municipal roadways off Highway 2A north and Highway 11A, and in close proximity to future ring road developments, the property is surrounded by improved industrial sites, ensuring continued desirability and operational efficiency. (id:51989)
Century 21 Advantage
1345 1 Avenue
Wainwright, Alberta
Explore this prime 2400 sq ft shop with 3 bay doors and ample parking, awaiting your next business venture. Situated in a bustling area, this property offers great potential for growth and success. Don't miss out on this opportunity to turn your real estate dreams into reality. (id:51989)
Century 21 Connect Realty
240 Riverpark Boulevard W
Lethbridge, Alberta
Discover the epitome of elegance in this stunning former Stars Lottery Home, where exceptional craftsmanship and luxurious upgrades redefine modern living. With a design and attention to detail that rates a perfect 11/10, this residence features custom woodwork, intricate paneling, and a magnificent floating cherry wood staircase that sets an inviting tone. Step into the grand entrance adorned with coffered ceilings, which also grace the primary bedroom, while inlaid tile and rich hardwood flooring enhance the home’s timeless appeal. The breathtaking Tuscan-inspired kitchen is a chef’s paradise, boasting top-of-the-line cabinetry, granite countertops, and premium fixtures, all hallmarks of its award-winning design. Recent enhancements include heated Italian porcelain flooring in the kitchen, brand new hardwood floors throughout the main level, and upgraded appliances such as a Hisense three-zone refrigerator and an LG steam-clean dishwasher.This fully developed 3180 sq. ft. bungalow is designed for comfort and entertaining, providing ample space for hosting family and friends. With over 3,100 sq. ft. of impeccably finished living space, this luxury home combines relaxed sophistication with impressive details. The open-concept living area centers around an eye-catching fireplace adorned with Italian glass tiles, while the lower level boasts luxurious, warm carpeting, a wet bar with seating, a second stone fireplace, a dedicated media room, and two additional bedrooms along with a thoughtfully designed games and relaxation area.A conveniently located main-floor office just off the entry is perfect for those working from home. The primary retreat serves as a true sanctuary, featuring a jetted soaker tub, beautifully tiled shower, granite vanity with dual sinks, and a spacious walk-in closet. Additional highlights include a bar area with its own dishwasher and refrigerator, central A/C, central vacuum, underground sprinklers, a water softener, and a full suite of high-end appliances and window coverings. The double attached garage provides off-street parking for two more vehicles, while ample street parking ensures convenience for guests. Set on a desirable corner lot in the heart of Riverstone, this home is part of a vibrant, family-friendly community, complete with scenic pathways, lakes, playgrounds, and lush green spaces. Meticulously maintained and thoughtfully updated, this home is move-in ready. Begin your journey with a 3D tour and then come see it in person—this exquisite property is one of the most elegant and exclusive listings to hit the market. Perfect for mature couples, entertaining, and families with older children, you will be captivated by the stunning details at every turn. Imagine hosting friends and family in this beautifully customized 1,646 sq. ft. fully developed, landscaped bungalow, where every inch is designed for beauty and functionality. (id:51989)
Sutton Group - Lethbridge
2824 191 St Nw
Edmonton, Alberta
Your best life begins with a home that inspires you. Presenting the Newport by Parkwood Homes located in the scenic SW community of the Uplands. This thoughtfully designed home is not only built to the highest quality, but is also tastefully finished for those searching within a shorter timeline, but don't want to compromise on style, or wait to build from scratch. With a west facing back yard backing onto a beautiful pond, you'll have sunshine flooding through the home through the over sized windows, and open to below floorplan. Featuring a main floor bedroom and bathroom, upper floor laundry, spacious bedrooms, and standards that may otherwise be considered upgrades. Photos are representative (id:51989)
Bode
422 Cove Road
Chestermere, Alberta
HUGE PRICE DROP! Welcome to this lovely 5 all HIGH ceiling bedrooms home. Close to the lake with beach access, walk/bike path and a few minutes drive to access highway and shopping center. Spaciouse living rooom with hardwood floors, fireplace & huge south facing window and 1 bedroom on the main level. Master bedroom with ensuite which has a coner tub, shower, walk-in closet and access to the deck!The second bedroom on the upper level and 4 piece bath just down the hall. The lower level has an additional 900 square feet of fully finished WALKOUT space, super HIGH CEILINGS, and creates a fantastic space for a recreation/media room. 5 beds, 3 full baths, Walkout and High Ceilings. PLUS new roof and hot water tank replaced in 2024. An AFFORDABLE and BEAUTIFUL HOME must see in this desirable LAKE COMMUNITY! (id:51989)
Skyrock
5808 Meadow Wy
Cold Lake, Alberta
This is the one! Fully developed, 5 bedroom / 3 bathroom raised bungalow. Located in the family friendly neighbourhood of The Meadows (close to all amenities, park and the Millennium Trail). Welcoming curb appeal, double concrete driveway and covered front entrance greet you! Spacious foyer with access to the heated garage. Open concept kitchen, dining and livingroom with plenty of large windows draw you in! Kitchen with tons of counterspace, eating ledge and walk-in pantry. Dining area with access to the back deck (plus handy natural gas hook-up). Livingroom with a corner gas fireplace. A comfortable layout for day-to-day living and entertaining! 3 bedrooms + full bathroom on main level. Master bedroom with walk-in closet plus a 4 piece ensuite. Walkout basement boasts cozy underslab heat! Large open family room, customized laundry room, huge utitlity/storage room, 2 more large bedrooms and another full 4 piece bathroom. Home with AC and central vacuum. Fully fenced with a greenhouse included as well! (id:51989)
Century 21 Lakeland Real Estate
5201 Polomark Drive
Mundare, Alberta
3.07 Acres Located in Mundare. Zoned R1 Residential. Great Building spot or potential for smaller lots. (id:51989)
RE/MAX Real Estate
#407 2612 109 St Nw
Edmonton, Alberta
Easy living and luxury blend perfectly in this Concrete/Steel 2 bdrm home in Regent Century Park. Designed with a smart plan featuring Air Conditioning, large windows, hardwood/luxury flooring, in-suite laundry, along with new Heat Pump installed in 2023. Enjoy cooking in the open kitchen with SS appliances, gas cooktop, large island, and granite counters/backsplash. Beyond the practical layout the large LR with a fireplace and access to your balcony with gas hook up. Relax in your luxurious king-sized bdrm with walk through closet & spa-like 5-piece bath with a soaker tub, & separate glass shower. Spacious second bdrm and a 4-pce bath on the other side of the condo. Titled underground parking, storage cage, and Exercise Room. Condo fee INCLUDES ALL UTILITIES. Superb location, steps away from restaurants, shopping, 4 minute walk from the LRT platform, mins to U of A & DT. Near the Anthony Henday, 111th st & Calgary Trail makes commuting easy. Green space and nearby amenities round out this urban village. (id:51989)
RE/MAX River City
3305 44a Avenue
Red Deer, Alberta
Introducing a stunning gem in the highly desirable Mountview community! This beautifully renovated home is move-in ready and offers a perfect blend of comfort, style, and functionality. With 3 spacious bedrooms and 2 full bathrooms on the main floor, plus an additional 2 bedrooms, 1 full bath, and a separate entrance in the basement, this home provides plenty of space for a growing family. The basement also features its own kitchen and laundry.Throughout the home, you'll find gorgeous hardwood plank flooring and exquisite stonework and tiling that enhance the overall charm. The modern kitchen is a chef's dream, complete with soft-close cabinets and drawers, BRAND -NEW STAINLESS STEEL APPLIANCES, and thoughtful design to make meal prep a breeze. The home also features a NEW FURNACE, HOT WATER TANK and ALL-NEW PLUMBING, ensuring peace of mind and efficiency for years to come.The master suite is a relaxing retreat, offering a full ensuite with a beautifully tiled shower. Downstairs, the large family room is perfect for entertaining or relaxing, with additional storage space and another full bathroom for convenience.Step outside to a serene backyard that’s ideal for outdoor activities or enjoying peaceful moments. The double detached, heated garage ensures your vehicles stay warm and protected during the winter months.With its prime location, exceptional design, and thoughtful features, this home is a must-see. Don’t miss out on the opportunity to make it yours! (id:51989)
Royal LePage Network Realty Corp.
1144 Lakevista Dr
Sherwood Park, Alberta
This charming single-wide mobile home offers a comfortable and updated living space with 3 bedrooms and 2 full bathrooms. Featuring upgraded laminate flooring throughout, this home also boasts important updates, including a newer furnace, windows, hot water tank, and shingles, ensuring long-term peace of mind. Ideally located near walking trails, shopping, and essential amenities, you’ll enjoy both convenience and outdoor recreation. The property also includes two storage sheds for added space and organization, along with two dedicated parking stalls for easy access. A perfect opportunity for first-time buyers, downsizers, or those seeking affordable, low-maintenance living. (id:51989)
Royal LePage Prestige Realty
2043 Cameron Ravine Wy Nw
Edmonton, Alberta
Meticulously Maintained Family Haven in Cameron Heights! If you're searching for an impeccably maintained family home with generous space, your search ends here! This stunning 2,796 sq. ft. two-story by Landmark Classic is in pristine condition, lovingly cared for by original owners. The main floor offers an inviting foyer, den ideal for working from home, formal dining room, and chef's kitchen with quartz countertops and breakfast nook. A cozy gas fireplace graces the living room. Upstairs features three bedrooms including a luxurious primary suite with 5-piece ensuite, plus vaulted bonus room, loft, and office—all filled with natural light. The basement with 9-ft ceilings awaits your vision. Outside, enjoy the professionally developed, fully fenced backyard. Premium window coverings and central air throughout. Located on a quiet, tree-lined street in prestigious Cameron Heights, near schools and parks. A rare opportunity to own a home where quality craftsmanship meets ideal family living. (id:51989)
Royal LePage Noralta Real Estate
121, 30 Sierra Morena Landing Sw
Calgary, Alberta
Welcome to The Tudors in Signal Hill! This Charming 1260 sqft 2 BED, 2 BATH + DEN located on the main level with a private entrance, Titled UNDERGROUND parking and STORAGE space is a rare find! Newly painted home with vinyl plnak flooring upgrades and tile upgrades in bathrooms. The entrance opens into a beautifully updated kitchen featuring massive GRANITE breakfast bar, loads of counter and prep space, and a walk-in PANTRY. The Den/Office is just off the Kitchen and makes it a great "at-home" workspace. The generous dining room is perfect for a large table and hutch making entertaining very enjoyable. Living room also has ample space for entertaining and is highlighted by an abundance of windows creating a welcoming ambiance, a lovely Corner Fireplace to cozy up to on those winter days and 9Ft ceilings add to the spaciousness of this home. The large and very PRIVATE, COVERED PATIO includes a NATURAL GAS LINE for the BBQ and overlooks a quiet field. The master bedroom includes a walk-in closet, spa-like 5-piece ensuite bathroom with corner soaker tub and walk-in shower. Enjoy an additional bedroom, walk-in closet, in-suite laundry, and 3-piece bathroom to complete the home. This home also includes central AC. This well managed complex includes a health & exercise room, gathering area with games and pool table, private function rooms, workshop, car wash, and plenty of visitor parking. The Tudors is a coveted complex situated in the sought-after community of Signal Hill. Steps to transit routes and asphalt walking paths. Easy access to the new STONEY TRAIL ring road and 8 minutes to COSTCO. Quick to the mountains or to downtown! Walking distance to the bustling Westhills shopping area. The perfect property to call your new home! (id:51989)
First Place Realty
540 37 Street Nw
Calgary, Alberta
**PRICE REDUCED $40,000** Welcome to this beautiful Semi Detached Inner City Home in the desirable north west neighborhood of Parkdale. Over 2700 ft² of total developed luxury for you to call home. Stepping inside, you'll find the luxurious main floor open, warm and a thoughtfully curated space. The chefs kitchen has a huge island ideal for entertaining, ample counter space, gas range, quartz countertops, built in oven and microwave. The white full height shaker style kitchen cabinetry with undercabinet lighting brings timeless elegance and functional storage for your family’s needs. A front dining room overlooks the front street through oversized windows that invites natural light in to the space. With 10 foot ceilings on the main floor, the home offers a bright and airy atmosphere, complemented by an abundance of natural light throughout the house. Off the kitchen boasts your beautiful living room with a stone walled gas fireplace with built ins, overlooking the back yard. Hardwood floors, glass railing, open riser stairs and a two piece powder room round out this exceptional main floor. Upstairs you'll find a primary bedroom fit for a king sized bed, walk in closet and spa like five piece ensuite with a jetted soaker tub featuring a skylight, large steam shower and water closet. There are a further 2 large bedrooms on this floor, a second bathroom with a tub and laundry room for your convenience. The basement is fully finished with in floor heat, and a wet bar area with a beverage fridge. The recreation room has plenty of space for the kids to play; a fourth bedroom, full bath and plenty of storage complete this well thought out home! This home comes with an air conditioning unit to ensure your comfort during warmer months. Step outside to enjoy your patio space for relaxation or entertaining, complete with a gas line for a BBQ. Your insulated and drywalled double garage will ensure year round functionality. Steps to the Bow River and all its pathways, close to the University of Calgary, Foothills Hospital, Alberta Children's Hospital, downtown, schools, shopping and easy access to the Number 1 Highway out to the Rocky Mountains. Located in one of Calgary's most sought after communities, this is it! Book your private showing to see everything Parkdale has to offer. (id:51989)
Century 21 Bamber Realty Ltd.
4205 171a Av Nw
Edmonton, Alberta
Beautiful like-new family home! High ceilings opening to above bonus room welcomes you into this home. An open concept main floor features an entertainer's dream kitchen w/ an oversized granite island, built-in stainless steel appliances (new fridge & countertop stove) & walk-through pantry to mudroom leading to garage. Spacious living room w/ huge windows bring in tons of natural light & features a double-sided gas fireplace shared w/ the den, which also offers built-in shelving & french doors. Dining room overlooking the bright south-facing backyard & a powder room w/ granite vanity complete this level. Upstairs offers 3 very spacious bedrooms (2 w/ walk-in closets), huge bonus room & laundry room. Owner's suite features ensuite w/ granite countertops, tiled shower & soaker tub. Other features: 9ft ceilings, elegant railings on stairs & bonus room, hardwood floors, concrete sidewalk from front to back & BBQ gas line on deck. Steps to walking paths, playground & spray park. Easy access to Anthony Henday. (id:51989)
Real Broker
Se-14-51-3-5
Rural Leduc County, Alberta
158 Acres Zoned (NSRV) North Saskatchewan River Valley. Fully Developed 30'x46' insulated shop powered by a generator for lights and propane for heat. Open Faced Shelters on either side of the shop. It is Estimated that an inventory of 220,000+/- tons of gravel is under ground. Some farmland as well. Alta Link Revenue of $3000+/- per year. Located at Range Road 31 and Twp Road 512A. (id:51989)
RE/MAX Real Estate
11331 103 St Nw
Edmonton, Alberta
This brand-new custom-built home by DL Homes is a must-see! Located on a quiet, tree-lined street in Spruce Avenue, it's just steps away from NAIT, Royal Alex Hospital, Glenrose, Grant MacEwan, and Downtown. This high-quality, modern design features an open-concept layout with 3 spacious bedrooms, 2.5 baths, and a stunning kitchen perfect for entertaining, complete with a quartz island. The main floor boasts vinyl plank flooring, an accent wall, & a cozy electric fireplace. The kitchen showcases sleek grey cabinetry with silver handles, light fixtures, and beautiful quartz countertops. You'll love the functional mudroom with a built-in bench, offering plenty of storage. Upstairs, enjoy beautiful grey tile work in the bathrooms, with quartz countertops that add to the luxurious feel. The laundry room is thoughtfully designed with a convenient sink and ample space. Step outside to entertain on the generously sized deck or park in the double detached garage. $5000 appliance package included, plus 10yr NHW. (id:51989)
Century 21 Masters
1526 Grant Wy Nw
Edmonton, Alberta
This charming home features a Craftsman elevation with a separate side entrance, and is ideally situated on a lot that backs onto a walkway, offering tranquility and privacy. The garage entrance leads to an expansive walk-through mudroom, which connects to a spacious den—perfect for formal dining or a home office. The kitchen is designed for an elevated cooking experience, complete with a standard spice kitchen, large walk-in pantry, and a substantial island with a flush eating bar. The Great Room is complemented by a 60 electric LED fireplace, creating a warm, inviting space. The cozy dining nook is perfect for family gatherings. Upstairs, enjoy the convenience of a second-floor laundry, a central bonus room, and four generous bedrooms. The primary bedroom boasts a luxurious five-piece ensuite and a large walk-in closet. The basement features nine-foot ceilings and two large windows, enhancing the space's natural light and appeal. Photos are representative. (id:51989)
Bode
118 Homestead Park Ne
Calgary, Alberta
Open House Friday April 18,2025 from 1.00 pm to 4.00 pm ,Nestled in the esteemed Homestead community, this exquisite residence offers a harmonious blend of sophistication and functionality. As you enter the home, you are welcomed by the open foyer, and a charming guest bedroom greets you, The whole main floor is thoughtfully designed , for guests or multi-generational living. The open-concept living area is bathed in natural light, thanks to large windows that create a bright and airy atmosphere. the hallway leads to a modern, well-appointed big kitchen, complete with a chimney hood fan, gas range ,built in microwave, with stainless steel appliance package. the spice kitchen is perfect for all spicy cooking days.grand kitchen leads you to a huge dining area complimented by a cozy living room . Upstairs, you'll find three bedrooms, two full bathrooms, a laundry area, and a versatile bonus room suitable for an office or playroom. The primary bedroom serves as a serene retreat, featuring an ensuite bathroom with big shower and a spacious walk-in closet. The other two bedrooms share a spacious common bathroom, making this floor perfect for a growing family. The finished basement includes two generous bedrooms, a kitchenette , cozy living area, 4-piece bathroom & separate entrance . This exceptional property is a rare find and is sure to impress. (id:51989)
RE/MAX Real Estate (Central)
908 Jordan Cr Nw
Edmonton, Alberta
Jackson Heights Bilevel perfect for a big family in a cul-de-sac! Close to schools, shopping, transit and golf! Minutes to Whitemud and the Henday. 3 beds up, 3 beds down, 3 full baths, vaulted ceilings, French door to kitchen with deck, second kitchen in fully finished basement with separate entrance, double attached garage and 2 separate backyards! This property provides many options: 1) Great investment property rented to a long term tenant who's now month to month with significant potential upside. 2) Assume tenant for fast possession/set up new lease at market rent, or 3) Vacant possession after July 15. Some pics supplied by seller before tenants, 2 have been digitally decluttered (Living room floor is hardwood matching main bedrooms). Seller may paint and prep for new owner if they wish. (id:51989)
Maxwell Challenge Realty
8107 171 St Nw
Edmonton, Alberta
Spacious 1,500 Sq. Ft. Bungalow on a Prime 60’ x 130’ Lot in Thorncliffe This well-appointed bungalow offers exceptional space and redevelopment potential in the desirable community of Thorncliffe. Featuring three bedrooms on the main floor and two additional bedrooms in the fully developed basement, this home provides ample room for families or investment opportunities. The functional layout includes generous entertainment areas, large yard, and a double garage for convenience. Recent updates, including a new roof, enhance long-term value. Situated on a large lot, this property is ideal for future redevelopment or long-term enjoyment. With easy access to transit, Anthony Henday Drive, and Whitemud Drive, commuting and amenities are just minutes away. Whether you’re looking for a spacious family home, an investment property, or a prime redevelopment opportunity, this listing offers outstanding value. (id:51989)
Initia Real Estate
116, 70 Sage Hill Walk
Calgary, Alberta
The Richler 2 offers a thoughtfully designed living space with premium standard features for both style and convenience. This home boasts sleek cabinetry, quartz countertops, and durable ceramic tile flooring in the bathroom. With 9-foot ceilings, the interior feels spacious and inviting, while the south-facing 76-square-foot patio provides the perfect outdoor retreat.A full stainless steel appliance package comes standard, ensuring both functionality and modern look. Additionally, this home includes a heated, underground titled parking stall with extra storage for added convenience. Move-in ready, the Richler 2 is designed to offer both comfort and style. (id:51989)
RE/MAX Real Estate (Central)

